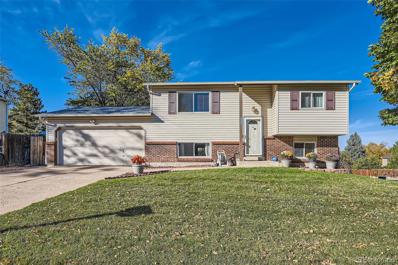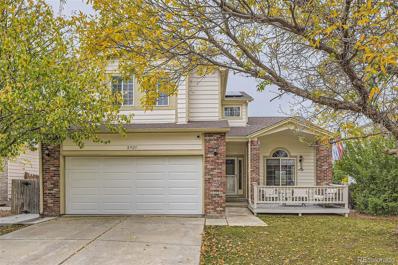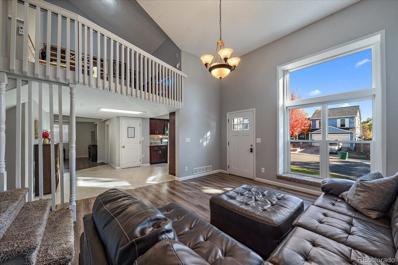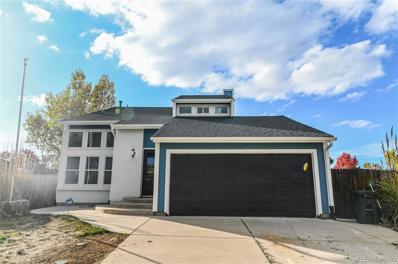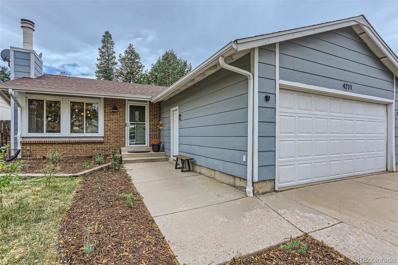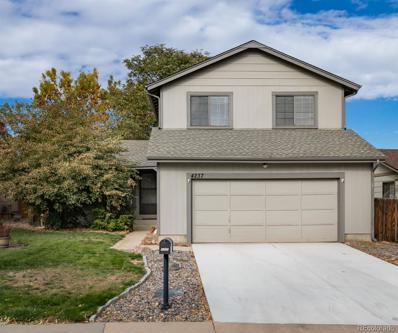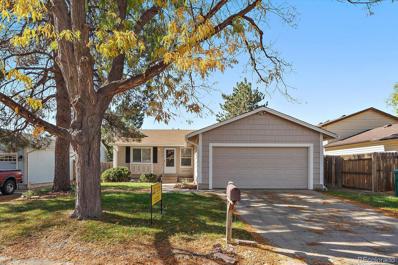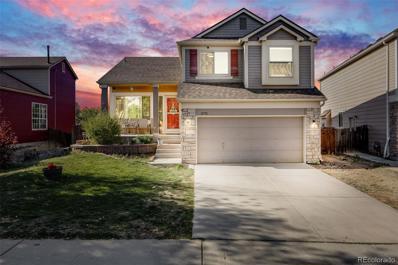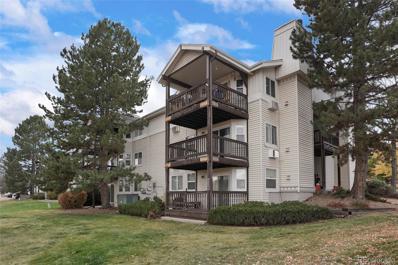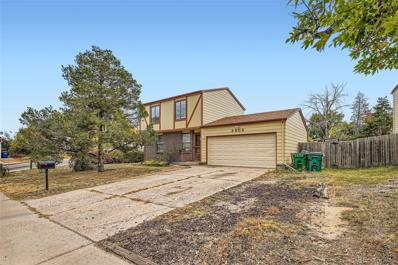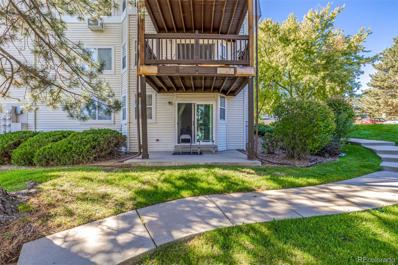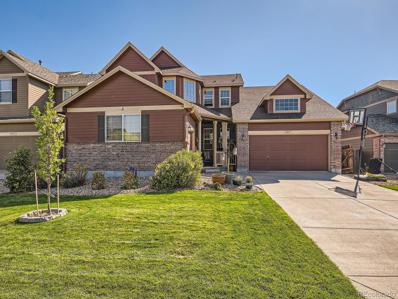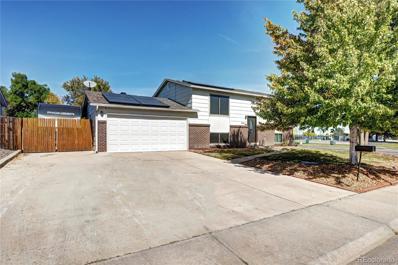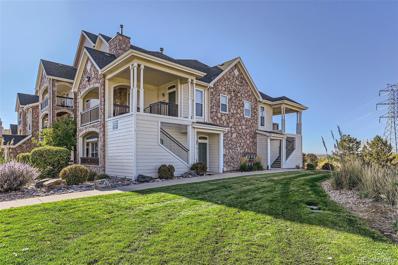Aurora CO Homes for Rent
- Type:
- Single Family
- Sq.Ft.:
- 1,578
- Status:
- Active
- Beds:
- 4
- Lot size:
- 0.11 Acres
- Year built:
- 1980
- Baths:
- 2.00
- MLS#:
- 5882591
- Subdivision:
- Summer Valley
ADDITIONAL INFORMATION
Welcome to a beautifully upgraded home where thoughtful renovations blend seamlessly with modern comforts and a vibrant location. The heart of the home is the recently updated kitchen, boasting granite countertops, a brand-new stove and oven, and a serene view of your private backyard. The kitchen opens into a charming dining nook, adorned with a stylish drum pendant light for a perfect dining ambiance. Over the years, the homeowner has invested in major upgrades that add both value and peace of mind. A new radon mitigation system was just installed. In January 2024, a new roof, gutters, and vents were installed; the driveway and garage concrete were replaced in 2022; and a lush backyard with a sprinkler system was added in 2021. For comfort, a high-efficiency swamp cooler was mounted on the roof in 2020, and a large deck with a pergola and bistro lighting was completed in 2018, creating an ideal space for entertaining or starlit relaxation. Inside, the spacious family room, with its large picture window and cozy accent wall, invites you to relax or host gatherings. Upstairs, two generously sized bedrooms, each with walk-in closets, share a full bath. The finished basement offers additional living space, with a carpeted area perfect for movie nights or game days, two more bedrooms (one non-conforming), and an updated 3/4 bath. A convenient laundry room with plenty of storage completes the lower level. Beyond the home’s walls, discover a lively neighborhood where convenience meets entertainment. Located near major routes like Highway 225 and Tower Road, this home puts you close to popular spots such as Quincy Reservoir for outdoor adventures and Cherry Creek Schools. Foodies will love being near a variety of dining options, from local eateries to fine dining, and coffee shops perfect for a cozy brunch. Craft beer enthusiasts will appreciate the proximity to local breweries, where new flavors await discovery.
- Type:
- Townhouse
- Sq.Ft.:
- 1,314
- Status:
- Active
- Beds:
- 3
- Year built:
- 1985
- Baths:
- 2.00
- MLS#:
- 5817917
- Subdivision:
- French Creek
ADDITIONAL INFORMATION
As you explore this wonderful 3 bedroom, 2 bathroom townhome property, imagine the lifestyle it offers. Nestled in a tranquil community that backs to OPEN SPACE and trails, this home is a perfect escape from the hustle and bustle, yet it's conveniently located near essential amenities. Upon entering the front door, you are greeted by large windows and VAULTED CEILINGS throughout the house to ensure that natural light floods the space, creating a warm and inviting environment. The PRIVATE BACKYARD off of the open floorpan kitchen area, serves as a personal oasis, where you can unwind after a busy day or host memorable gatherings with friends. The backyard also provides you with a 2 car GARAGE! This rare gem has everything you need from a new roof, appliances, sewer, electrical, WINDOWS, flooring, and more. The upper level has a main bedroom with his and hers closets, and an ensuite bathroom with a huge bathtub. There is also a spacious second bedroom on the second level, with vaulted ceilings. When you head down to the lower level, you will find a SECOND living area perfect for storage or a game room, etc, and an extra added OFFICE FLEX SPACEE tucked away for working privacy. The third bedroom has an egress window and close access to the WASHER and DRYER. This home’s proximity to local schools, shopping centers, and dining options adds to the convenience, making it an ideal choice. Embrace the opportunity to live in a space that balances modern comfort with peaceful serenity. We are here to guide you every step of the way, and we look forward to helping you make this dream home your own.
- Type:
- Single Family
- Sq.Ft.:
- 1,521
- Status:
- Active
- Beds:
- 4
- Lot size:
- 0.18 Acres
- Year built:
- 1978
- Baths:
- 2.00
- MLS#:
- 8456349
- Subdivision:
- Seven Hills
ADDITIONAL INFORMATION
Well maintained bi-level home in cul-de-sac in Seven Hills neighborhood. Corner lot, big yard, 6ft privacy fence, 2 sheds, both with electricity, one large enough for office, work shed. New siding, new roof, new gutters. Wood deck. Lower level has 2 bedrooms, 1 full bath and a large rec room area with washer/dryer closet. New water heater 2024. Lower level has new paint, carpet, tile, ceilings, windows. Upper level has 2 bedrooms and a full bath, family room, kitchen, breakfast nook, door to back deck. Chest freezer in garage included.
$565,000
2921 S Tower Way Aurora, CO 80013
- Type:
- Single Family
- Sq.Ft.:
- 2,816
- Status:
- Active
- Beds:
- 5
- Lot size:
- 0.11 Acres
- Year built:
- 2001
- Baths:
- 4.00
- MLS#:
- 7448328
- Subdivision:
- Holiday Creek
ADDITIONAL INFORMATION
Welcome to Your Dream Home! Immerse yourself in the perfect blend of warmth, style, and functionality in this stunning 2-story home! Open floor plan living space with: Vaulted ceilings- Expansive rooms- Formal living & dining rooms- Updated eat-in kitchen with breakfast bar, tile flooring, and stainless appliances- Family room with cozy fireplace- Laundry/mud room and half bath- Deck and backyard access for effortless entertaining. Upper level: Master bedroom suite with walk-in closet and 5-piece bath -2 secondary bedrooms -Full bath. The fully finished basement boasts:- Cozy mini-kitchen (with refrigerator)- 2 conforming bedrooms with egress windows- Full bathroom- Huge walk-in closet Other awesome features: 6 new windows and sliding glass door (2019) - Updated kitchen with tile flooring and backsplash- Leased Solar Panels (2019)- Newer covered front porch (2018)- Wood flooring on main level= Vaulted ceilings- Washer/dryer are negotiable- Tile flooring and accents- Updated fixtures- Generously sized rooms Make this incredible home yours!
- Type:
- Single Family
- Sq.Ft.:
- 1,849
- Status:
- Active
- Beds:
- 4
- Lot size:
- 0.12 Acres
- Year built:
- 1985
- Baths:
- 2.00
- MLS#:
- 5515328
- Subdivision:
- Seven Hills
ADDITIONAL INFORMATION
**Solar lease will be paid in full at time of closing with qualified offer**Welcome to this beautifully updated home in the desirable Seven Hills neighborhood! Boasting a spacious and inviting layout, this home features a large front living room that flows seamlessly into the modern, updated kitchen, complete with gleaming granite countertops, stainless steel appliances, and ample cabinetry, including a pantry for extra storage. The extended back living room offers even more space for relaxation and entertainment, along with an open dining area that is perfect for family gatherings. Upstairs, you'll find two generously sized bedrooms, including a primary suite with a stylish barn door leading to the updated hall bath, while the secondary bedroom features a walk-in closet. An open, lofted space offers the perfect spot for a home office or additional entertaining area. The lower level includes two more spacious bedrooms, a convenient 3/4 bath, and a laundry room. Step outside to enjoy the private backyard, which offers a large shed for storage and plenty of room to unwind on the extended stamped concrete patio. Newly installed sod and a sprinkler system enhance the curb appeal of the front yard. With a 2-car attached garage, backing to serene open space, and easy access to shopping and grocery stores, this home has everything you need for comfortable, convenient living. Don't miss your chance to make this incredible property your own!
- Type:
- Condo
- Sq.Ft.:
- 1,013
- Status:
- Active
- Beds:
- 2
- Lot size:
- 0.02 Acres
- Year built:
- 2002
- Baths:
- 2.00
- MLS#:
- 5248593
- Subdivision:
- The Villas At Aspen Ridge
ADDITIONAL INFORMATION
Book a showing for Black Friday weekend and there will be a little thank you gift waiting for you and your buyer. Today, we are thankful for all who save, share, see and offer on this beautiful home. NEWER LOWER PRICE with a detached garage makes this condo a steal! There is no better gift than a new home. NEW PRICE AND A NEW HOME FOR THE HOLIDAYS! Welcome to this charming 2-bedroom, 2-bathroom condo with DETACHED GARAGE. With 1,013 square feet of open and inviting living space, this home boasts BRAND NEW CARPET THROUGHOUT, ensuring comfort and style. The spacious bedrooms offer ample room for relaxation, while abundant natural light fills the living areas, creating a warm and welcoming atmosphere. Enjoy cozy evenings by the fireplace or step out onto your private oversized balcony to savor the fresh Colorado air. The home is equipped with central heating and air conditioning, ensuring year-round comfort. Convenience is key with an in-unit laundry. Located close to a variety of restaurants, shopping, and entertainment options, you'll have everything you need just moments away. Plus, enjoy the added perk of a community pool on the property, perfect for those warm summer days. Don’t miss out on this fantastic opportunity to own a well-appointed condo in a prime location!
- Type:
- Single Family
- Sq.Ft.:
- 1,778
- Status:
- Active
- Beds:
- 3
- Lot size:
- 0.13 Acres
- Year built:
- 1981
- Baths:
- 2.00
- MLS#:
- 8224562
- Subdivision:
- Mission Viejo
ADDITIONAL INFORMATION
Welcome to your dream home in a quiet, cozy neighborhood! This charming property offers a peaceful retreat while still being conveniently located near local amenities. This property has a brand new ROOF AND HVAC SYSTEM, (replaced in October 2024) providing comfort for years to come. The downstairs bedroom features a stunning custom walk-in closet, perfect for those who appreciate both style and convenience. Additionally, the home is equipped with solar panels, allowing you to enjoy energy savings and eco-friendly living. With modern upgrades and sustainability in mind, this home is move-in ready and designed for comfortable, cost-effective living. Don’t miss out on this perfect blend of style, comfort, and long-term value!
- Type:
- Single Family
- Sq.Ft.:
- 1,950
- Status:
- Active
- Beds:
- 5
- Lot size:
- 0.19 Acres
- Year built:
- 1982
- Baths:
- 3.00
- MLS#:
- 3544580
- Subdivision:
- Hampden Hills At Aurora Sub 8th Flg
ADDITIONAL INFORMATION
AMAZING FEATURES!!! This Two-Story home plus a WALK-OUT basement has been completely renovated from the exterior to the interior, located in Cherry Creek District! The home has 5 bedrooms, three bathrooms, and multiple living rooms. It has an open concept layout that flows easily between living room, dining area, and kitchen. Perfect for family gatherings, this home has a dreamy deck, large backyard, and safely tucked into a cul-de-sac. This home has all new lighting fixtures, high quality countertops throughout, new flooring and carpet, new cabinets, new paint inside and out, new energy efficient stainless steel appliances, new water line, new roof, basically the whole property has been renovated. It's a complete turn-key ready for move-in! Close to restaurants, shopping centers, schools, prime location and layout for families, multi-generational living, or singles who'd love some extra rental income or space. Come see it today! Agent is related to seller. Home is buyer friendly!!
$550,000
20469 E Doane Drive Aurora, CO 80013
- Type:
- Single Family
- Sq.Ft.:
- 1,522
- Status:
- Active
- Beds:
- 3
- Lot size:
- 0.15 Acres
- Year built:
- 2005
- Baths:
- 2.00
- MLS#:
- 8381948
- Subdivision:
- The Conservatory
ADDITIONAL INFORMATION
Take a look at this amazing, peaceful sanctuary in the coveted Conservatory neighborhood. This home has been lovingly cared for and is ready for its new owners to enjoy all that it has to offer. When you walk in the front door of this beautiful home, you will notice all of the natural light, the beautiful woodwork, the open layout as well as the stone tile that flows throughout the main level living areas. On the main level you will find a gorgeous kitchen and dining area, a primary suite as well as a full bathroom and two additional large bedrooms. On the lower level you will find a blank canvas ready for you to make it your own. Basement does have two egress windows and stub-outs so you could add an additional 2 bedrooms and another bathroom if desired. The beautifully-landscaped yard with Trex deck has ample space for entertaining. This property also has an attached two car garage. If you are an investor, this home has been a successful rental over the past several years. Both the roof and exterior paint were redone within the last 5 years, and it would make a great addition to your portfolio. Home is conveniently located with easy access to E470, and Smokey Hill where shopping, dining, and entertainment options abound. Come take a look, you will not be disappointed!
$480,000
4211 S Nucla Way Aurora, CO 80013
- Type:
- Single Family
- Sq.Ft.:
- 1,778
- Status:
- Active
- Beds:
- 3
- Lot size:
- 0.12 Acres
- Year built:
- 1980
- Baths:
- 2.00
- MLS#:
- 8873676
- Subdivision:
- Mission Viejo
ADDITIONAL INFORMATION
Welcome to this charming 3-bedroom, 2-bathroom ranch style home in Aurora’s Mission Viejo neighborhood. This home offers classic architecture with modern updates to create a warm and inviting atmosphere. As you enter the home, you are greeted by a spacious updated living area with plenty of natural light. The kitchen and dining area feel spacious and open. Step out onto the covered patio to enjoy the beautiful fall weather. 2 bedrooms complete the upstairs in addition to an updated bathroom. Upgrades include but not limited to, updated interior paint, including removal of popcorn ceilings, newer windows, updated stainless steel kitchen appliances including gas stove, updated main bathroom, hot water heater replaced in 2020, roof approximately 6 years old. Home also includes a finished basement which includes a great room/rec area, bedroom (non-conforming), ¾ bath and additional storage. Attached 2 car garage with ample storage is an added bonus. Enjoy the community feel with easy access to all the amenities that the city has to offer. Home within walking distance of parks, playground and grocery store/shopping center. Conveniently located to access to Denver. This home has been meticulously cared. Cherry Creek 5 School District. Come take a look!
$600,000
2720 S Ireland Way Aurora, CO 80013
- Type:
- Single Family
- Sq.Ft.:
- 2,776
- Status:
- Active
- Beds:
- 4
- Lot size:
- 0.14 Acres
- Year built:
- 2006
- Baths:
- 3.00
- MLS#:
- 2515455
- Subdivision:
- The Conservatory
ADDITIONAL INFORMATION
You won’t want to miss this charming four bedroom home with a private backyard. ** The preferred lender for this listing is providing a free 1-0 temporary rate buy down for qualified buyers to reduce their interest rate on this property! This concession is exclusive to this property only. Please inquire for further information.** This home offers a bright, spacious, open floor plan perfect for entertaining! Cooking is a breeze in the large open kitchen with stainless steel appliances and lots of cabinet space. Entertain or relax in the spacious living room complete with built-ins and a wood burning fireplace. The large primary suite offers plenty of natural light and a 5 piece en-suite bathroom with large walk in closet. The two additional rooms on the first floor are perfect for guest rooms or a home office. You're guests will enjoy their own private living space, kitchenette, bedroom and full bathroom in the finished basement. Enjoy easy access to Hamden Ave and E-470, making commuting a breeze. Just 20 minutes to DTC, 20 minutes to DIA, and 15 minutes from Cherry Creek Reservoir, and walking distance to multiple neighborhood parks. Call for your private showing today!
$455,000
4237 S Naples Way Aurora, CO 80013
- Type:
- Single Family
- Sq.Ft.:
- 1,548
- Status:
- Active
- Beds:
- 3
- Lot size:
- 0.12 Acres
- Year built:
- 1983
- Baths:
- 3.00
- MLS#:
- 9647151
- Subdivision:
- Mission Viejo
ADDITIONAL INFORMATION
This Bright and Open 2-story home offers both comfort and convenience in the Cherry Creek School District, with fresh paint, New carpet, and a Newly resurfaced driveway, NEW roof and New Furnace, Located in Mission Viejo, this property backs to a serene greenbelt, providing a natural backdrop for outdoor relaxation. It includes a vaulted living room filled with natural light and a wood burning fireplace, and a primary bedroom with private ¾ bath. The unfinished basement offers endless possibilities for customization to suit your needs. Additional features include a 2-car attached garage and swamp cooler. Clean and Bright and Move In Ready! Quick Possession!!
$485,000
3569 S Nucla Street Aurora, CO 80013
- Type:
- Single Family
- Sq.Ft.:
- 2,184
- Status:
- Active
- Beds:
- 3
- Lot size:
- 0.12 Acres
- Year built:
- 1978
- Baths:
- 2.00
- MLS#:
- 8162445
- Subdivision:
- Mission Viejo
ADDITIONAL INFORMATION
Professional Pictures coming 10/23... Awesome ranch style home in the highly sought after Mission Viejo neighborhood. New paint and Carpet. Family room with fireplace. Large eat in kitchen with all appliances. Finished basement. 2 car garage. Great location close to everything.
$527,500
3564 S Jasper Way Aurora, CO 80013
- Type:
- Single Family
- Sq.Ft.:
- 1,966
- Status:
- Active
- Beds:
- 3
- Lot size:
- 0.19 Acres
- Year built:
- 1974
- Baths:
- 3.00
- MLS#:
- 2692877
- Subdivision:
- Mission Viejo
ADDITIONAL INFORMATION
Situated on a desirable corner lot in the heart of Mission Viejo, this move-in-ready brick ranch offers 3 bedrooms and 3 bathrooms, with an additional non-conforming 4th bedroom in the finished basement. The home features beautiful hardwood flooring, a wood burning fireplace, and a kitchen equipped with stainless steel appliances. Two of the bathrooms have been thoughtfully remodeled with modern finishes, complementing the home's classic charm. Outside, the expansive, manicured lawn, framed by mature trees, provides a serene outdoor retreat, perfect for relaxation or entertaining. Located just moments from the park, nature trails and green spaces, this home offers an ideal blend of comfortable living and easy access to Aurora's outdoor amenities.
$495,000
2775 S Cathay Way Aurora, CO 80013
- Type:
- Single Family
- Sq.Ft.:
- 2,010
- Status:
- Active
- Beds:
- 4
- Lot size:
- 0.1 Acres
- Year built:
- 1994
- Baths:
- 4.00
- MLS#:
- 6688831
- Subdivision:
- Seven Hills Sub 11th Flg
ADDITIONAL INFORMATION
Stunning 4-Bedroom 3 bathroom Home with Modern Upgrades and Walk-Out Basement Welcome to your dream home! This beautifully updated 2248 sq ft residence offers the perfect blend of comfort and style, featuring 4 spacious bedrooms and 3 modern baths. From the moment you step inside, you'll be greeted by an inviting atmosphere filled with natural light and high-end finishes. The heart of this home is the brand-new kitchen, a culinary haven equipped with stainless steel appliances, new countertops, and ample storage. The open-concept design seamlessly flows into the dining and living areas, making it perfect for entertaining or family gatherings. Imagine preparing delicious meals while enjoying the company of loved ones in this stunning space. Retreat to the generously sized master suite, complete with a private en-suite bathroom that boasts contemporary fixtures and a spa-like feel. Three additional bedrooms provide plenty of space for family, guests, or a home office, ensuring everyone has their own sanctuary. Step outside to your newly constructed deck, where outdoor living truly comes to life. Perfect for summer barbecues or quiet evenings under the stars, this deck overlooks a lush backyard, providing a serene escape from the hustle and bustle of daily life. The walk-out basement offers even more potential, featuring a large, versatile space that can be transformed into a playroom, gym, or additional entertainment area. Located in a desirable neighborhood, this home is close to parks, schools, and shopping, making it ideal for families and professionals alike. With fresh paint, modern flooring, and updated fixtures throughout, this property is move-in ready and waiting for you to make it your own. Don't miss the opportunity to own this exquisite home! Schedule a showing today and experience the perfect combination of luxury and comfort. Your dream home awaits!
- Type:
- Single Family
- Sq.Ft.:
- 2,888
- Status:
- Active
- Beds:
- 3
- Lot size:
- 0.21 Acres
- Year built:
- 2002
- Baths:
- 3.00
- MLS#:
- 8013114
- Subdivision:
- Sterling Hills
ADDITIONAL INFORMATION
Welcome to this stunning two-story home in the sought-after Sterling Hills neighborhood of Aurora! This meticulously maintained property boasts 3 spacious bedrooms, 3 bathrooms, and a fully finished basement, offering 2,888 square feet of beautifully finished living space. The gourmet kitchen features 42-inch cabinets, perfect for any culinary enthusiast, while the master suite includes a luxurious 5-piece bath and walk-in closet. Enjoy the comfort of central air, a cozy gas fireplace, and a private, beautifully landscaped backyard oasis. With a two-car garage and easy access to parks and shopping centers, this home is a must-see. Don't wait—schedule your showing today, as this gem won't last long!
- Type:
- Other
- Sq.Ft.:
- 800
- Status:
- Active
- Beds:
- 1
- Year built:
- 1979
- Baths:
- 1.00
- MLS#:
- 7629844
- Subdivision:
- Victoria Crossing
ADDITIONAL INFORMATION
Affordable yet desirable Victoria Crossing Condo, 1 large bedroom, 1 full bath, ground unit. Resort style living, extreme privacy, coupled with the most stunning views! The home boasts a spacious great room with a beautiful wood burning fireplace. Kitchen features a refrigerator and Stove, modern kitchen backsplash, formal dining room and kitchen combo. Private back balcony, with views of a meadow, stunning landscaped grounds that are well kept. Spacious bedroom, and a walk in closet with custom shelving. The full bath has a shower/tub combo. There is a laundry room in the unit with included washer and dryer. Pantry off the kitchen, or additional storage. New tile in entry way. The location is within minutes to stores, dining and recreational activities. This unit is perfect for anyone looking to own under $250k!
- Type:
- Condo
- Sq.Ft.:
- 800
- Status:
- Active
- Beds:
- 1
- Year built:
- 1979
- Baths:
- 1.00
- MLS#:
- 7629844
- Subdivision:
- Victoria Crossing
ADDITIONAL INFORMATION
Affordable yet desirable Victoria Crossing Condo, 1 large bedroom, 1 full bath, ground unit. Resort style living, extreme privacy, coupled with the most stunning views! The home boasts a spacious great room with a beautiful wood burning fireplace. Kitchen features a refrigerator and Stove, modern kitchen backsplash, formal dining room and kitchen combo. Private back balcony, with views of a meadow, stunning landscaped grounds that are well kept. Spacious bedroom, and a walk in closet with custom shelving. The full bath has a shower/tub combo. There is a laundry room in the unit with included washer and dryer. Pantry off the kitchen, or additional storage. New tile in entry way. The location is within minutes to stores, dining and recreational activities. This unit is perfect for anyone looking to own under $250k!
$459,000
3906 S Pitkin Way Aurora, CO 80013
- Type:
- Single Family
- Sq.Ft.:
- 1,500
- Status:
- Active
- Beds:
- 4
- Lot size:
- 0.18 Acres
- Year built:
- 1978
- Baths:
- 2.00
- MLS#:
- 2539222
- Subdivision:
- Summer Valley
ADDITIONAL INFORMATION
Discover the potential of this charming home located on a spacious corner lot in one of the most sought-after school districts! This property offers a perfect blend of comfort and convenience. Step inside to discover all this home has to offer with four bedrooms, two bathrooms, kitchen with stainless appliances and dining area. Upstairs you will find three generously sized bedrooms, two of them with walk-in closets. The partially finished basement has endless potential, currently set up with an office, bedroom and separate laundry area. Step outside to find an expansive backyard ideal for entertaining and relaxing, with a covered patio and plenty of room for play, gardening, or simply enjoying the outdoors. Home has been freshly painted throughout. Located just moments away from top-rated schools, parks, shopping, gyms, dining and more. 2-car garage. Come and tour today and make this house your home!
- Type:
- Single Family
- Sq.Ft.:
- 2,060
- Status:
- Active
- Beds:
- 4
- Lot size:
- 0.13 Acres
- Year built:
- 1978
- Baths:
- 3.00
- MLS#:
- 8237187
- Subdivision:
- Mission Viejo
ADDITIONAL INFORMATION
Welcome home to this completely turnkey and remodeled home located in the highly desirable Mission Viejo neighborhood with access to Cherry Creek schools! Nearly every single thing is brand new for you: from the roof with upgraded class 4 shingles, to the upgraded insulated garage door, to the water heater, the energy efficient vinyl windows and sliding glass door which allow for tons of natural light, the luxury vinyl plank flooring and carpet with upgraded pad, the clean and bright exterior and interior and paint and baseboards, matte black hardware and fixtures, and recessed LED lighting. The kitchen is quite large with new quartz countertops, stainless steel appliances, lots of cabinet and counter space, and an attached dining area that can fit a nice sized dining table. The new sliding door in the kitchen opens to a private, fully fenced backyard, a freshly painted large covered patio, and deck. Thanks to the automatic sprinkler system, the recently reseeded front and back yards are filling in beautifully with bright green grass. There are 3 beds/2 baths on the main floor, with a beautiful fireplace in the living room, and 1 large conforming bedroom with egress window, great room, full bathroom, and laundry room in the basement. You can also rest easy knowing that the sewer line has already been repaired! Located just steps from restaurants, shopping, and grocery stores, this absolutely stunning home is completely ready for you to move right in!
- Type:
- Single Family
- Sq.Ft.:
- 2,019
- Status:
- Active
- Beds:
- 4
- Lot size:
- 0.13 Acres
- Year built:
- 2000
- Baths:
- 4.00
- MLS#:
- 2246012
- Subdivision:
- Sterling Hills
ADDITIONAL INFORMATION
New Price. Welcome to this wonderful updated home in Sterling Hills. Finished Basement. Updated 4-bedroom, 4-bath residence, ideally situated with a desirable south-facing orientation. New water heater, New HVAC (air and furnace), Newer Roof, Newer Carpet, Newer Washer & Dryer, New Paint. Step inside to be greeted by a bright, open floor plan featuring vaulted ceilings and expansive windows that fill the space with natural light. The spacious living room seamlessly flows into a modern updated kitchen and dining area, perfect for entertaining. Enjoy quartz countertops, stainless steel appliances, and ample room for gatherings. Step outside to the stunning, fully landscaped backyard, complete with a nearly new expansive deck—ideal for hosting summer barbecues or relaxing under the stars. Retreat to the upper level, where you’ll find a primary suite featuring an ensuite bathroom and a walk-in closet, along with two additional well-appointed bedrooms and a full bathroom. The lower level boasts a fully finished basement providing extra living space, a versatile bonus bedroom suite w/ egress windows, recently renovated bathroom, and storage rooms. Additional highlights include an oversized two-car attached garage with built-in shelving, ensuring you have all the storage you need. Located in a prime area, this home offers easy access to E-470, Central Recreation Center, multiple golf courses, Buckley Air Force Base, Aurora Reservoir, and a variety of shopping and dining options. Enjoy the nearby Plains Conservation Center, featuring over 1,100 acres of open space, perfect for hiking and taking in breathtaking views of the Rocky Mountains. Don’t miss this incredible opportunity to make this stunning home yours!
- Type:
- Condo
- Sq.Ft.:
- 800
- Status:
- Active
- Beds:
- 1
- Year built:
- 1979
- Baths:
- 1.00
- MLS#:
- 9548798
- Subdivision:
- Victoria Crossing
ADDITIONAL INFORMATION
Welcome to your serene retreat at 17505 East Mansfield Avenue, Unit 1411L, Aurora, CO. This elegant 800 square foot residence offers a harmonious blend of comfort and convenience. Step inside to discover a spacious one-bedroom oasis, complemented by a well-appointed bathroom, perfect for unwinding after a long day. This one bed one bath residence with all appliances included is ready to be moved in with comfort and peace of mind. The home's inviting atmosphere is enhanced by carpet and laminate floors, while the cozy fireplace provides warmth and ambiance, ideal for those chilly Colorado evenings. The brand new sliding door leads to a charming patio, where you can savor your morning coffee or an evening beverage in tranquility. Enjoy the convenience of modern living with in-unit amenities such as a washer, dryer, dishwasher, and disposal. The electric heat and included electricity ensure year-round comfort. The communal pool offers a refreshing escape, while the parking included adds an extra layer of ease to your daily routine. This unfurnished gem is nestled in a community renowned for its relaxation and friendly ambiance. Its close proximity to shopping and restaurants makes it a prime location for those who appreciate both leisure and accessibility. Whether you're seeking a peaceful sanctuary or a vibrant lifestyle, this unit offers the best of both worlds. Schedule your viewing today and experience the perfect blend of elegance and comfort in Aurora.
- Type:
- Single Family
- Sq.Ft.:
- 2,926
- Status:
- Active
- Beds:
- 4
- Lot size:
- 0.17 Acres
- Year built:
- 2005
- Baths:
- 4.00
- MLS#:
- 5953727
- Subdivision:
- Tallgrass
ADDITIONAL INFORMATION
This stunning home with an amazing floorplan is perfectly located on a cul-de-sac with mountain views. This spacious and open home boasts 4,334 total square feet including a mainfloor primary bedroom, an office, a private loft, plus three additional bedrooms on the second level. The sizable kitchen is complete with upgraded 42 inch tall cabinets with slide out shelves, stainless steel appliances, tile backsplash, granite countertops and island. The primary suite will impress with vaulted ceilings, a walk-in closet and five piece bath. The exterior is equally impressive with a covered front porch with views of the mountains. The fenced backyard is a private oasis with mature lush landscape, an extended stamped concrete patio plus a second paver patio with fire pit. As a bonus, the roof is new in 2024, all kitchen appliances and washer and dryer are included. The pride of ownership is obvious with this well-maintained home. Must see! Won't disappoint!
- Type:
- Single Family
- Sq.Ft.:
- 1,600
- Status:
- Active
- Beds:
- 4
- Lot size:
- 0.2 Acres
- Year built:
- 1973
- Baths:
- 2.00
- MLS#:
- 5884509
- Subdivision:
- Meadowood
ADDITIONAL INFORMATION
Stop by to see what this home has to offer! This house features a welcoming upper floor with a kitchen and a large dining room perfect for gatherings. Off of the kitchen, a door leads to the outside where you can enjoy a cup of coffee on the deck or tend to your garden. The backyard is huge and offers ample space for a huge patio, games, RV parking, BBQs, or fetch with Fido! You can enjoy Fire-pit Fridays with all of your friends or a relaxing night in the hot tub. There are two bedrooms and a full bath on the upper level. Head downstairs where you can enjoy your spacious living room perfect for movies or game nights. The lower level features a primary bedroom with its own 3/4 bath and an additional bedroom. Laundry is on the lower level. Brand New energy-efficient windows. The seller will be paying off the solar at closing! The two car garage has one 240-volt outlet. This house is conveniently located near HWY 225. Cherry Creek trail is a mile away and you are right across the street from Meadowood Park. Less than a 10 minute drive to Cherry Creek State Park.
- Type:
- Condo
- Sq.Ft.:
- 848
- Status:
- Active
- Beds:
- 1
- Year built:
- 2002
- Baths:
- 1.00
- MLS#:
- 4422875
- Subdivision:
- The Villas At Aspen Ridge
ADDITIONAL INFORMATION
Step inside this ground level condo, where stunning mountain views greet you right outside your front door. This inviting residence features a cozy living room complete with a gas fireplace and soaring high ceilings, seamlessly flowing onto a covered patio—perfect for enjoying the outdoors year-round. The well-equipped kitchen boasts all essential appliances and a convenient pantry, making meal prep a breeze. Guests will feel right at home with a stylish Murphy bed, ensuring ample space for entertaining. The large bedroom is filled with natural light from a generous window, creating a peaceful retreat. Indulge in the luxurious bathroom, featuring tile flooring, dual sinks, and a spacious oval soaking tub for ultimate relaxation. Additional highlights include a detached one-car garage and easy access to the Powerline Trail, ideal for walking or biking enthusiasts. Located just minutes from parks, a splash park, and the Plains Conservation Center, this home is perfectly positioned for outdoor adventures. Plus, enjoy the convenience of nearby public transportation, highways, shopping, and restaurants. Don’t miss your chance to call this beautiful property home!
Andrea Conner, Colorado License # ER.100067447, Xome Inc., License #EC100044283, [email protected], 844-400-9663, 750 State Highway 121 Bypass, Suite 100, Lewisville, TX 75067

Listings courtesy of REcolorado as distributed by MLS GRID. Based on information submitted to the MLS GRID as of {{last updated}}. All data is obtained from various sources and may not have been verified by broker or MLS GRID. Supplied Open House Information is subject to change without notice. All information should be independently reviewed and verified for accuracy. Properties may or may not be listed by the office/agent presenting the information. Properties displayed may be listed or sold by various participants in the MLS. The content relating to real estate for sale in this Web site comes in part from the Internet Data eXchange (“IDX”) program of METROLIST, INC., DBA RECOLORADO® Real estate listings held by brokers other than this broker are marked with the IDX Logo. This information is being provided for the consumers’ personal, non-commercial use and may not be used for any other purpose. All information subject to change and should be independently verified. © 2024 METROLIST, INC., DBA RECOLORADO® – All Rights Reserved Click Here to view Full REcolorado Disclaimer
| Listing information is provided exclusively for consumers' personal, non-commercial use and may not be used for any purpose other than to identify prospective properties consumers may be interested in purchasing. Information source: Information and Real Estate Services, LLC. Provided for limited non-commercial use only under IRES Rules. © Copyright IRES |
Aurora Real Estate
The median home value in Aurora, CO is $458,600. This is lower than the county median home value of $500,800. The national median home value is $338,100. The average price of homes sold in Aurora, CO is $458,600. Approximately 59.37% of Aurora homes are owned, compared to 35.97% rented, while 4.66% are vacant. Aurora real estate listings include condos, townhomes, and single family homes for sale. Commercial properties are also available. If you see a property you’re interested in, contact a Aurora real estate agent to arrange a tour today!
Aurora, Colorado 80013 has a population of 383,496. Aurora 80013 is less family-centric than the surrounding county with 32.34% of the households containing married families with children. The county average for households married with children is 34.29%.
The median household income in Aurora, Colorado 80013 is $72,052. The median household income for the surrounding county is $84,947 compared to the national median of $69,021. The median age of people living in Aurora 80013 is 35 years.
Aurora Weather
The average high temperature in July is 88.2 degrees, with an average low temperature in January of 18 degrees. The average rainfall is approximately 16.8 inches per year, with 61.7 inches of snow per year.


