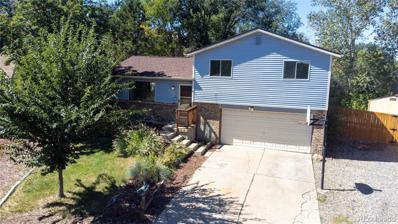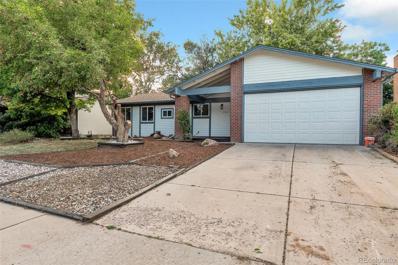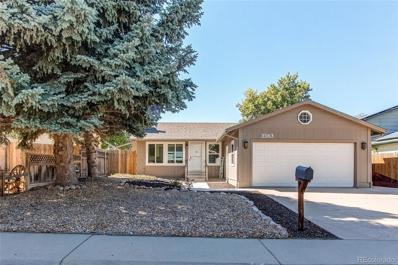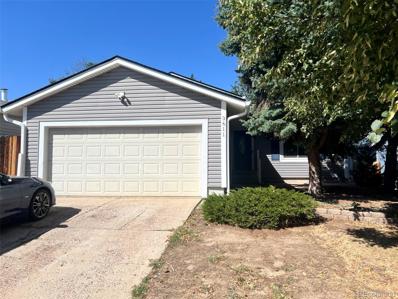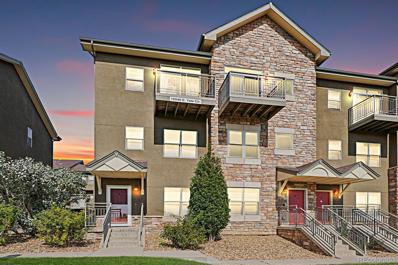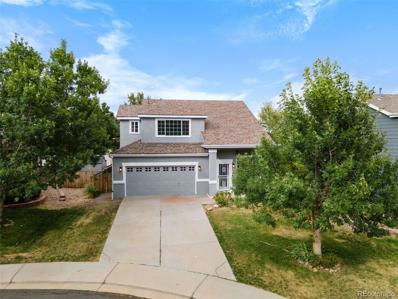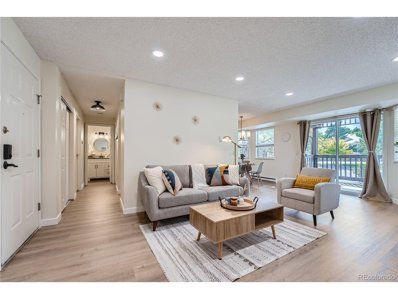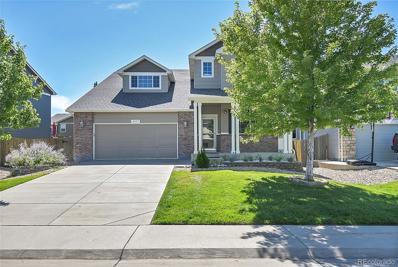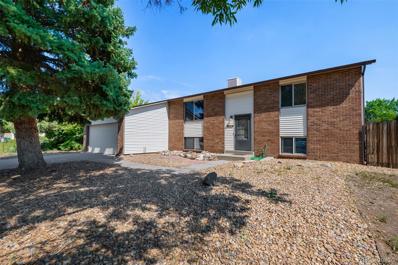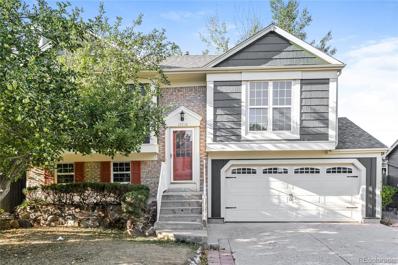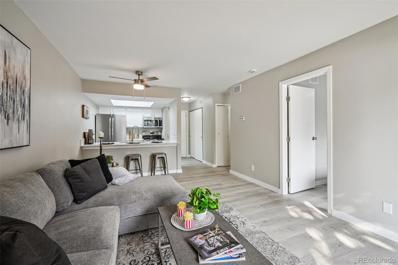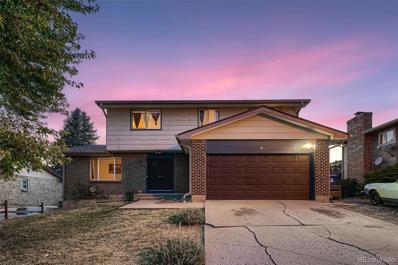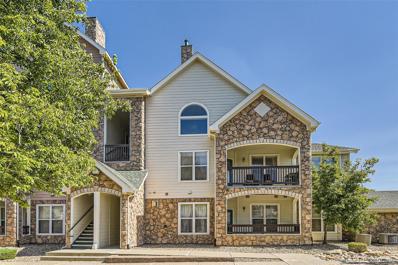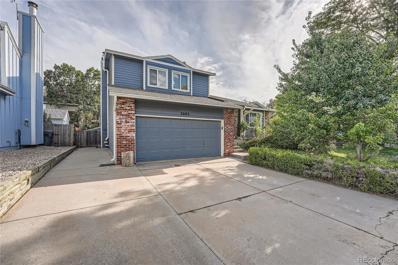Aurora CO Homes for Rent
- Type:
- Single Family
- Sq.Ft.:
- 1,035
- Status:
- Active
- Beds:
- 4
- Lot size:
- 0.33 Acres
- Year built:
- 1978
- Baths:
- 2.00
- MLS#:
- 7548071
- Subdivision:
- Seven Lakes
ADDITIONAL INFORMATION
This is a move in ready home at its finest! Sitting at the end of a cul-de-sac is this very private yard with large trees. This home is the third largest lot in the neighborhood. Every major system has been addressed; new electrical panel, outlets, smoke/CO detectors, new roof-gutters and siding, new furnace and AC, new sewer mainline! Open main floor living area with new LVP flooring. The kitchen features granite countertops and all kitchen appliances included. Other mentionable items include fresh interior paint, and new carpet throughout. Two laundry hook ups, one in the basement, utility room, and one upstairs in the hallway. En suite, mother-in-law or teen suite in the basement. Massive private, park like backyard, boasts a large deck, hot tub and storage shed. Don’t forget the location for Cherry Creek schools, Close to shopping, restaurants, Buckley Air Force Base and parks.
- Type:
- Single Family
- Sq.Ft.:
- 2,016
- Status:
- Active
- Beds:
- 4
- Lot size:
- 0.16 Acres
- Year built:
- 1974
- Baths:
- 3.00
- MLS#:
- 7347642
- Subdivision:
- Mission Viejo
ADDITIONAL INFORMATION
Feast your eyes on this enticing ranch style home perfectly located in a much desired neighborhood, that feeds into Cherry Creek School District, and within walking distance of Mission Viejo Park. The highlights on this beauty are the delightfully updated kitchen with modern white cabinetry and crisp quartz countertops complete with all new SS appliances , as well as the stunning flooring throughout. Stylish bathrooms, well lit and spacious family rooms. The master suite is complemented by a 3/4 en-suite bath, on the main floor also 2 additional ample bedrooms and full bath. The finished basement offers a large family room, a bonus room plus a 3/4 bathroom. Newer a/c and furnace! Huge backyard with the perfect canvas to create your own landscaping desires, Please come see!
- Type:
- Single Family
- Sq.Ft.:
- 1,920
- Status:
- Active
- Beds:
- 4
- Lot size:
- 0.09 Acres
- Year built:
- 1987
- Baths:
- 3.00
- MLS#:
- 7567990
- Subdivision:
- Briarwood
ADDITIONAL INFORMATION
Two-story home with a finished basement and no HOA fees! Step inside to find a welcoming main floor featuring a spacious eat-in kitchen equipped with granite countertops and a breakfast bar. The living room boasts vaulted ceilings and a cozy wood-burning fireplace, while the convenient main floor laundry adds to the home's appeal. The primary bathroom has been beautifully remodeled, and the front yard has been transformed with low-maintenance turf. The backyard is perfect for entertaining, easily accessible from the kitchen, and showcases a newer brick-paved patio and garden beds- the front and back yards are low maintenance/ low water. The finished basement offers additional living space, complete with recessed lighting and a versatile non-conforming bedroom or office/den. Recent upgrades include a water heater that's less than two years old and a refrigerator that's just six months old. Located on a cul-de-sac, this home is conveniently situated 10 minutes from Southlands, numerous parks and trails, and within easy reach of Dalton Elementary and Columbia Middle School.
$520,900
3982 S Himalaya Way Aurora, CO 80013
- Type:
- Single Family
- Sq.Ft.:
- 1,964
- Status:
- Active
- Beds:
- 3
- Lot size:
- 0.13 Acres
- Year built:
- 1994
- Baths:
- 3.00
- MLS#:
- 8158739
- Subdivision:
- Spring Creek Meadows Sub Flg 1st
ADDITIONAL INFORMATION
Welcome to this exceptional 3-bedroom, 3-bath home, perfectly positioned on a corner lot within a peaceful cul-de-sac. Enjoy direct access to open spaces featuring scenic trails, a charming picnic area, and playgrounds, creating an idyllic backdrop for outdoor activities. This residence, with 1,964 sq. ft. of living space, is bathed in natural light, because of its coveted southern and western exposure. Step inside through the inviting covered porch, where you’ll be greeted by a striking double-height living room with vaulted ceilings, complemented by rich red oak wide-plank hardwood floors. The gas fireplace serves as an elegant centerpiece, perfect for cozy gatherings. Contemporary kitchen, featuring sleek granite countertops and an open layout that flows seamlessly into the dining and living areas. Unwind on the expansive deck, with southern exposure overlooking landscaped backyard, ideal for both relaxation and entertainment. The upper level offers private retreat to master suite complete with a walk-in closet, along with two generously sized bedrooms and additional full bath. The finished basement provides versatile space for recreation and relaxation, accommodating the needs of all generations. Ideally situated near top-rated schools, shopping centers, and parks, this home offers both tranquility and convenience. Don't miss the opportunity to experience this beautifully crafted home—schedule a tour today!
$549,999
3563 S Olathe Way Aurora, CO 80013
- Type:
- Single Family
- Sq.Ft.:
- 2,230
- Status:
- Active
- Beds:
- 4
- Lot size:
- 0.12 Acres
- Year built:
- 1978
- Baths:
- 3.00
- MLS#:
- 3919242
- Subdivision:
- Mission Viejo Sub 6th Flg
ADDITIONAL INFORMATION
Welcome to this stunning fully remodeled home featuring updates from top to bottom, offering style, comfort, and modern living. The main level boasts a fantastic kitchen with abundant storage and brand new appliances, perfect for all your culinary needs. You'll also find the primary bedroom with a luxurious en-suite bathroom and a walk-in closet, along with an additional secondary bedroom and gorgeous 3/4 bath. The finished basement provides even more living space, featuring two additional bedrooms, a sleek modern bathroom, and a versatile bonus area perfect for a living room, media room, workout space, or whatever fits your lifestyle! The laundry room and bar kitchen adds extra convenience, making this basement both unique and functional. Step outside into your private backyard oasis, complete with a charming brick patio and low-maintenance turf grass. This outdoor space is perfect for entertaining and relaxing. This home is truly move-in ready with all the modern conveniences you could ask for, and to top it off the roof, windows, AC, sewer line & water heater are all brand new. Don’t miss out on the opportunity to make this home your own!
$500,000
2888 S Espana Court Aurora, CO 80013
- Type:
- Single Family
- Sq.Ft.:
- 2,194
- Status:
- Active
- Beds:
- 4
- Lot size:
- 0.19 Acres
- Year built:
- 1986
- Baths:
- 3.00
- MLS#:
- 1578630
- Subdivision:
- Seven Hills
ADDITIONAL INFORMATION
Discover your new home in the sought-after Seven Hills subdivision offering four bedrooms, tons of living space, an ideal two-story floorplan, and a large fenced-in backyard. A brand-new roof is scheduled to be installed soon, providing added peace of mind for the lucky new owner. Pride of ownership is evident throughout this home, with custom cabinetry, windows, and beautifully detailed bathroom tiles that add a personal touch of luxury. The preferred lender for this listing is providing a free 1-0 temporary rate buy down for qualified buyers to reduce their interest rate on this property! This concession is exclusive to this property only. Please inquire for further information. The heart of the home is the expansive family room on the main level, offering open-concept living with the kitchen and soaring high ceilings, creating an even more spacious feel. Plenty of extra living space in the basement, perfect for gatherings, entertainment, or relaxation. An attached two-car garage adds convenience. Seven Hills is home to several parks such as Flanders Park, Blue Grama Grass Park, and Seven Hills Park with walking paths throughout. Enjoy endless dining, shopping, and entertainment options less than 5 minutes away. Not only is this in the award-winning Cherry Creek School District, it’s also walkable to Arrowhead Elementary. This house is ready to be made your home—call us today to schedule your private showing!
- Type:
- Single Family
- Sq.Ft.:
- 802
- Status:
- Active
- Beds:
- 2
- Lot size:
- 0.14 Acres
- Year built:
- 1983
- Baths:
- 1.00
- MLS#:
- 2664641
- Subdivision:
- Briarwood
ADDITIONAL INFORMATION
Welcome home to 17938 E Colgate Place, an updated ranch in Briarwood that perfectly blends modern updates with endless classic charm. The spacious main living areas boast a neutral palette, grand vaulted ceilings, tons of natural light, and updated wide-plank laminate hardwood floors. The wood-burning fireplace brings warmth to the living area while also acting as a focal point to the room. Enjoy preparing a meal in the inviting kitchen with ample white cabinetry, a stainless steel appliance package, a pantry, and a breakfast bar. Step out the glass slider to a spacious private backyard. The huge wrap-around deck offers multiple dining and living options while overlooking a large yard with garden beds and a shed for all your tools and toys. Retreat to your primary bedroom with its own access to the backyard deck – the ideal spot for a morning cup of coffee. This turn-key ranch is ideally situated within minutes of neighborhood schools, parks, shopping, dining, public transportation, and more. This property will not last long so book your showing today!
$470,000
3611 S Ouray Circle Aurora, CO 80013
- Type:
- Single Family
- Sq.Ft.:
- 1,392
- Status:
- Active
- Beds:
- 3
- Lot size:
- 0.12 Acres
- Year built:
- 1979
- Baths:
- 2.00
- MLS#:
- 4812052
- Subdivision:
- Mission Viejo
ADDITIONAL INFORMATION
Welcome to a turnkey home with numerous upgrades. This three-bedroom, two-bath tri-level home has recently been painted and has new carpet throughout. There are two bedrooms and one bath upstairs and a peaceful bedroom and bath downstairs. The kitchen has been upgraded, along with a brand-new roof. If you enjoy sitting outside, you will have a very enjoyable front patio that's covered by very mature trees. The backyard comes with a covered patio and lots of room for entertainment. Home is a quick 20-minute drive to Denver International Airport or Downtown Denver. Enjoy the newness of this home without a new home price.
- Type:
- Townhouse
- Sq.Ft.:
- 1,144
- Status:
- Active
- Beds:
- 2
- Year built:
- 1975
- Baths:
- 2.00
- MLS#:
- 6946959
- Subdivision:
- Mission Viejo
ADDITIONAL INFORMATION
LOCATION, LOCATION, LOCATION!!! > This charming home offers 2 bedrooms and 2 bathrooms, providing plenty of space for comfortable living your search ends here. The interior is thoughtfully designed with a bright, open floor plan. The unit is ideal for entertaining, featuring a spacious living room, updated bathrooms two generously sized bedrooms, a modern remodeled kitchen, and room for a dining area. All kitchen/laundry appliances are 4 years old and all custom cabinets with 2 Lazy Susan base cabinets on both sides of the range. Good access to the two-car garage from the paved alley, close the garage door, and enter the private backyard into the home. The garage has cabinetry installed for extra storage. Conveniently located, you'll enjoy easy access to schools, parks, shopping centers, and major transportation routes. Don’t miss the chance to make this townhouse your new home. Schedule a showing today to explore all the wonderful features this property offers!
- Type:
- Townhouse
- Sq.Ft.:
- 1,054
- Status:
- Active
- Beds:
- 2
- Year built:
- 1983
- Baths:
- 2.00
- MLS#:
- 8651308
- Subdivision:
- Chaparral
ADDITIONAL INFORMATION
Seler to contribute $5000 to closing costs OR ?? Get in when the price is low. on 9/9/2024 homeowners approved improvement project to include, all new siding, new asphalt, electrical work, deck repairs or replacements and stair replacement or repair. Stunning remodeled, quiet end unit backing to lush open space. Walk into open and vaulted unit with new carpet, new paint, new light fixtures, new vinyl flooring, new window AC, new blinds, and so much more. Kitchen has been updated with painted cabinets, new quartz countertops, new flooring, and new stainless-steel appliances. Both baths are completely remodeled with new vanity, new tub, new tile, new fixtures, and new flooring. Both bedrooms have new ceiling fans with light fixtures, new paint, new doors, Plus new carpet. Master in lower level has sliding door to patio, facing peaceful and lush open space. Furnace (2017) and hot water heater (2015) are newer and pre inspection to be in good working order. Unit is close to Quincy Reservoir with trails and fishing, Grandview Dog Park, schools (Cherry Creek 5 district) restaurants and shops. 1 reserve parking spot with additional visitor parking.
$504,000
3533 S Lisbon Court Aurora, CO 80013
Open House:
Friday, 11/29 8:00-7:00PM
- Type:
- Townhouse
- Sq.Ft.:
- 2,149
- Status:
- Active
- Beds:
- 4
- Lot size:
- 0.06 Acres
- Year built:
- 2018
- Baths:
- 4.00
- MLS#:
- 8865795
- Subdivision:
- Residences At Hampden & Liverpool Sub Fl
ADDITIONAL INFORMATION
Seller may consider buyer concessions if made in an offer. Welcome to this inviting property that radiates warmth and elegance. Inside, you'll find a neutral color scheme, fresh interior paint, and a cozy fireplace that creates a relaxing ambiance. The kitchen features a stylish backsplash and modern stainless steel appliances. The primary bedroom includes a spacious walk-in closet, while the primary bathroom offers a luxurious retreat with double sinks and a separate tub and shower. Recent updates include partial flooring replacement. This property blends comfort and style, promising a serene living experience.
- Type:
- Condo
- Sq.Ft.:
- 1,359
- Status:
- Active
- Beds:
- 2
- Lot size:
- 0.01 Acres
- Year built:
- 2005
- Baths:
- 2.00
- MLS#:
- 7762422
- Subdivision:
- Sterling Hills
ADDITIONAL INFORMATION
Come see this fantastic 2 bedroom 2 bathroom end unit townhouse in Aurora overlooking green space with a large grassy area right out front, where dogs are welcomed! On the first level you’ll find a formal entryway/mud room as well as the attached garage, which offers tandem parking for two cars plus additional storage space. On the main level, there is a spacious living room with a cozy gas fireplace which easily fits a large sectional and looks out over open space, a dining area which can fit a table for 6-8, and a huge kitchen complete with a breakfast nook and a private balcony—perfect for grilling or relaxing. The upper level features a spacious primary suite with two closets featuring custom built-ins plus dual sinks in the attached primary bathroom, a second large bedroom, an additional full bathroom as well as a linen closet and second floor laundry. With serene views of the greenway plus a large green outdoor space perfect for playing or pets just outside your front door, this condo combines comfort and style in a tranquil setting. Don’t miss out!
- Type:
- Single Family
- Sq.Ft.:
- 1,585
- Status:
- Active
- Beds:
- 3
- Lot size:
- 0.14 Acres
- Year built:
- 2000
- Baths:
- 3.00
- MLS#:
- 2165014
- Subdivision:
- Mesa 1st Flg
ADDITIONAL INFORMATION
Welcome to your dream home that wont break the bank! BRAND NEW ROOF AND SEWER LINE! 20121 E Hampden has undergone a complete renovation. Modern high end finishes throughout! Upon entering you will notice the vaulted ceilings and large windows that bring in the Colorado sun! The Kitchen is a dream, with new stainless appliances, soft close cabinets, and quartz countertops. The family room is adjacent to the kitchen and back yard giving this home great functionality for hanging with the family, or entertaining! Amazing mature landscaping + a garden for those with a green thumb! The Bedrooms upstairs are large with great closet space! The Primary bedroom is a true sanctuary. Large enough for 2 king beds + an absolutely STUNNING bathroom. Prime Location! Minutes to shopping, 470, parks, trails, entertainment, and in CHERRY CREEK SCHOOL DISTRICT! Take advantage of a soft market and watch your equity soar while you live in luxury!!!
- Type:
- Other
- Sq.Ft.:
- 800
- Status:
- Active
- Beds:
- 1
- Year built:
- 1979
- Baths:
- 1.00
- MLS#:
- 2045555
- Subdivision:
- Victoria Crossing
ADDITIONAL INFORMATION
Fully remodeled top-level condo on an end-unit. Enjoy modern living with new luxury vinyl flooring, new paint, new baseboard, new cabinets, new backsplash, new hardware, quartz countertops, and stainless appliances. The refreshed fireplace adds warmth to the living room, while the over-size bedroom boasts a deep walk-in closet. Step outside to your private balcony among the trees, perfect for relaxing. With an in-unit laundry room, air conditioning, and plenty of storage options throughout, this condo ensures convenience and comfort. The bathroom features a new vanity, newer shower, and brushed gold hardware. Located in the Cherry Creek School District, this well-maintained community is quiet. Amenities include a swimming pool right outside, deeded parking, and plenty of guest parking. You'll love the greenbelt, trails, and park right outside your front door, as well as the proximity to shopping, restaurants, public transportation, golf courses, and recreation. Plus, easy access to the airport, Hampden, Buckley, and I-225 makes this the perfect place to call home. Seller financing is also available at half down, half at 4.5% interest for 20 years. Don't miss this opportunity - schedule your visit today.
- Type:
- Single Family
- Sq.Ft.:
- 3,072
- Status:
- Active
- Beds:
- 6
- Lot size:
- 0.13 Acres
- Year built:
- 2006
- Baths:
- 5.00
- MLS#:
- 3100491
- Subdivision:
- Saddle Rock Highlands
ADDITIONAL INFORMATION
**PRICE ADJUSTMENT** This exquisite single-family residence, located in the esteemed Saddle Rock Highlands community, presents an exceptional opportunity for discerning buyers. With 6 well-appointed bedrooms and 4.5 bathrooms, this home spans a generous 3072 square feet, offering an ideal blend of space and functionality for modern family living. The entrance leads to a sophisticated living room, characterized by dark hardwood flooring and an elegant chandelier, complemented by a raised ceiling that enhances the sense of space and light. The kitchen serves as a central hub for culinary endeavors, featuring high-end stainless steel appliances, a spacious center island, and tasteful light stone countertops, ensuring both style and practicality. Outdoor living is equally prioritized, with a well-designed deck and patio area perfect for entertaining or relaxation, overlooking a beautifully maintained lawn. The Saddle Rock Highlands community is known for its tranquil environment and proximity to essential amenities, making it an attractive location for families and professionals alike. Each bedroom is thoughtfully designed to maximize comfort and natural light, while the bathrooms feature modern fixtures and finishes that cater to contemporary tastes. This property is not merely a residence; it is a refined living space that promises a quality lifestyle for its future owners.
- Type:
- Single Family
- Sq.Ft.:
- 1,300
- Status:
- Active
- Beds:
- 3
- Lot size:
- 0.21 Acres
- Year built:
- 1979
- Baths:
- 3.00
- MLS#:
- 8712822
- Subdivision:
- Summer Valley
ADDITIONAL INFORMATION
Beautiful 2- Story Home with lots of Upgrades throughout. Located in a Cul-de-sac, with one of the largest lots, plenty of space in the Backyard for entertaining and an extra RV parking space. The sellers have put a lot of work into the home, with modifications that make the floor plan Open and Inviting. Luxury Vinyl Planks run through the Main Floor, as you enter you will notice the spacious living room, and decorative Dining Room. Off the Dining Room is a breakfast nook, with added Built-in Cabinets for extra storage. The kitchen has stainless steel appliances and lots of storage as well. On the Upper Level 3 spacious rooms including the Primary Bedroom with en-suite Bathroom. The Main Bath is conveniently located in between the 2 secondary bedrooms. The list of upgrades the sellers have done is endless New Front Porch with planters, Replaced the fencing, New Electric Fireplace, New Light Fixtures, New Countertop, New Backsplash in the Kitchen, New Sink & Faucet, Built-in Cabs at the Breakfast nook, Non-structural wall removed between family and breakfast nook, New sink in the powder, New Pergola, New Roof, New Exterior Paint will be completed by closing, New Shutters. The icing on the cake is it is located in the Award Winning Cherry Creek School district!! Don't wait book your showing today!
- Type:
- Single Family
- Sq.Ft.:
- 2,048
- Status:
- Active
- Beds:
- 4
- Lot size:
- 0.2 Acres
- Year built:
- 1972
- Baths:
- 2.00
- MLS#:
- 3742704
- Subdivision:
- Meadowood
ADDITIONAL INFORMATION
Fantastic home in the Meadowood Neighborhood. Light and Bright. Huge back yard. Corner Lot. Bi-level floorplan. Walk in your front door and go up a few stairs and you will find your Primary Bedroom with walk-in closet plus another bedroom and a full bath. Fantastic open kitchen space with built in eating space. Great Dining area with built in buffet and cabinets. Use the Dining Room as a family room or a dining area, whatever your heart desires. Go down a few stairs and find yourself on the main level in your spacious living room with fireplace and vaulted ceilings. This space is also an option for a dining area. Walk out onto your concrete patio and large private backyard with 1 shed for extra storage space. Perfect for entertaining. On your lower level, you have a finished family room area with 2 bedrooms plus a 3/4 bath and laundry room. This home has tons of windows on all levels bringing in natural light. Super fun and cute home to make your own. Walk to Meadowood Park, Meadowood Recreation Center and a little shopping center with restaurants. Close to Target, Grocery Stores, Highway 225, Parker Road and so much more.
- Type:
- Single Family
- Sq.Ft.:
- 3,110
- Status:
- Active
- Beds:
- 4
- Lot size:
- 0.17 Acres
- Year built:
- 2005
- Baths:
- 4.00
- MLS#:
- 5789981
- Subdivision:
- Saddle Rock Highlands
ADDITIONAL INFORMATION
Exceptional Home in Tallgrass, Aurora – Two Primary Suites! Welcome to 4114 S. Liverpool St, a meticulously maintained residence in the desirable Tallgrass community of Aurora, priced at $725K. This original-owner home spans over 3,110 finished sq ft with an additional 1,944 sq ft in the unfinished basement, totaling an impressive 5,054 sq ft of potential living space. Multi-Generational or Multi-Child Living Options: Dual Primary Suites: One conveniently located on the main floor, and another expansive suite upstairs that can serve as a bonus room, craft area, or accommodate multiple children, offering flexible living arrangements. Office/Flex Space: Ideal for remote work, hobbies, play room , music room or extra room needs. Spacious 3-Car Garage: Ample room for vehicles and extra storage. Education Excellence: Located within the prestigious Cherry Creek School District, attending Dakota Valley, Sky Vista, and Eaglecrest schools. New Roof: Installed in 2024 for enhanced durability and reduced maintenance concerns. Solar System included, offering substantial energy cost savings. This property is perfectly suited for accommodating diverse living arrangements with two primary bedrooms that make it ideal for multigenerational or guest accommodations. The unfinished basement provides a vast space for customization into additional bedrooms, a home theater, or a fitness area. Enjoy the tranquility of the neighborhood or explore the flexibility that this expansive home offers for entertaining and daily activities. With its robust build and thoughtful layout, 4114 S. Liverpool St presents a rare opportunity to own a versatile and welcoming home in Aurora. Buyers financing fell and we are back on the market! Discover how this home can meet all your needs by scheduling a viewing today!
- Type:
- Single Family
- Sq.Ft.:
- 1,408
- Status:
- Active
- Beds:
- 3
- Lot size:
- 0.14 Acres
- Year built:
- 1983
- Baths:
- 2.00
- MLS#:
- 2537355
- Subdivision:
- Seven Hills
ADDITIONAL INFORMATION
Step into your dream home with this stunning 3-bedroom, 2-bath gem that boasts a fresh, modern update. Enjoy the brand-new carpet and luxury vinyl plank flooring throughout, complemented by newly painted interiors in a stylish, neutral palette. The kitchen is a highlight with pristine quartz countertops and gleaming stainless steel appliances. Outside, a large yard awaits with a spacious deck and cozy firepit, perfect for entertaining or relaxing. This move-in ready home combines contemporary elegance with inviting outdoor living spaces.
- Type:
- Condo
- Sq.Ft.:
- 564
- Status:
- Active
- Beds:
- 1
- Year built:
- 1983
- Baths:
- 1.00
- MLS#:
- 6870338
- Subdivision:
- Chaparral Condos
ADDITIONAL INFORMATION
This fully remodeled 1-bedroom, 1-bathroom home features new flooring throughout and is packed with modern upgrades. A short flight of stairs leads to the unit, while the ground-level patio offers a private outdoor space. The kitchen boasts all-new stainless steel appliances, refinished cabinets, and granite countertops. The bathroom has a brand-new vanity, toilet, and shower. The home also includes separate storage, and the bedroom windows are set to be replaced soon. Conveniently located near a variety of shopping, dining, and parks, this move-in-ready home offers the perfect combination of style and convenience!
- Type:
- Single Family
- Sq.Ft.:
- 1,300
- Status:
- Active
- Beds:
- 3
- Lot size:
- 0.14 Acres
- Year built:
- 1983
- Baths:
- 2.00
- MLS#:
- 9972338
- Subdivision:
- Seven Hills
ADDITIONAL INFORMATION
FAILED LENDING ON PRIOR CONTRACT! THEIR LOSS IS YOUR GAIN! Welcome to your stunning three-bedroom, two-bathroom home in the esteemed Cherry Creek School District! This charming tri-level residence in Seven Hills offers a bright, airy ambiance that you'll instantly fall in love with. As you step inside, you'll be greeted by beautiful real wood floors and a vaulted ceiling in the inviting living room. The open-concept design seamlessly connects the living, dining, and kitchen areas, extending to a spacious back deck perfect for relaxing or entertaining in your low-maintenance xeriscaped yard. On the upper level, you'll find three well-appointed bedrooms, including a primary suite with double closets and a private en suite bath. An additional full bath and convenient laundry facilities are also located on this floor. On the the lower level, enjoy a cozy wood-burning fireplace, or you can step outside to your serene patio to enjoy your morning coffee. The unbeatable location puts you just blocks away from Flanders Park, Seven Hills Park, and Conservatory West Trail, with easy access to E470 and Highway 225. Plus, you'll benefit from the top-rated Cherry Creek Schools with NO HOA! This home truly has it all!
- Type:
- Single Family
- Sq.Ft.:
- 2,840
- Status:
- Active
- Beds:
- 6
- Lot size:
- 0.18 Acres
- Year built:
- 1978
- Baths:
- 4.00
- MLS#:
- 1570806
- Subdivision:
- Aurora Highlands
ADDITIONAL INFORMATION
Beautifully renovated two story home sits atop a large lot! Within walking distance to local schools! This home offers lots of room to spread out. Six generously sized bedrooms, four modern, updated bathrooms and three spacious living areas. Huge Primary bedroom, with gorgeous ensuite bathroom. Recently renovated kitchen is at the heart of the home. New quartz counter tops, stainless steel appliances, attractive cabinetry, gorgeous backsplash, new lighting, a built-in beverage center, and built-in wine rack. Amazing space for cooking your favorite meals! The large back yard is fenced in with a large deck area. Fully finished walkout basement. Pool is negotiable with the right offer. MOUNTAIN VIEWS! This is a must see home! BRAND NEW ELECTRIC PANEL! BRAND NEW SOFFITS & GUTTERS!
- Type:
- Condo
- Sq.Ft.:
- 1,013
- Status:
- Active
- Beds:
- 2
- Year built:
- 2002
- Baths:
- 1.00
- MLS#:
- 4008526
- Subdivision:
- The Villas At Aspen Ridge
ADDITIONAL INFORMATION
Welcome to this spacious 2-bedroom, 1-bathroom ranch condo in The Villas at Aspen Ridge, one of the most sought-after communities! This lovely home boasts an open floor plan with high ceilings and a cozy gas fireplace, perfectly positioned in the large living room, creating a warm and inviting atmosphere. The primary suite offers comfort and convenience with a generous walk-in closet and a private en-suite bathroom. Large windows throughout the condo fill the space with natural light, enhancing its bright and airy feel. Step outside to enjoy a covered patio, perfect for relaxing or entertaining. Additional features include a detached oversized one-car garage and plenty of available parking for guests. The community amenities include a clubhouse and a beautiful pool, ideal for socializing and relaxation. Conveniently located near parks and just minutes from Southlands Mall, Buckley AFB, and easy access to E-470, this condo offers the perfect blend of comfort, style, and location. Seller to provide a 1-year Home Warranty at closing.
$490,000
3603 S Halifax Way Aurora, CO 80013
- Type:
- Single Family
- Sq.Ft.:
- 1,834
- Status:
- Active
- Beds:
- 3
- Lot size:
- 0.14 Acres
- Year built:
- 1984
- Baths:
- 3.00
- MLS#:
- 9963791
- Subdivision:
- Hampden Hills
ADDITIONAL INFORMATION
Welcome to 3603 S Halifax Way This inviting 3 bedroom, 2.5 bathroom home offers a spacious and versatile layout perfect for comfortable living. The main level features a large living room that seamlessly connects to the dining room and kitchen, creating an open flow that's ideal for both everyday living and entertaining. A separate family room provides additional space for relaxation or gatherings. Upstairs, you'll find the primary suite, complete with an en-suite bathroom for your convenience and privacy. Two additional bedrooms share a full bathroom, offering plenty of space for family or guests. The 700 square foot unfinished basement provides endless possibilities for customization, whether you’re looking to create a home gym, office, or extra storage. Step outside to enjoy the fenced backyard, featuring a covered patio perfect for outdoor dining or simply enjoying the Colorado sunshine. The property also includes a two-car garage, providing ample parking and storage space. This home is ready for you to make it your own! Click the Virtual Tour link to view the 3D walkthrough. Discounted rate options and no lender fee future refinancing may be available for qualified buyers of this home.
- Type:
- Single Family
- Sq.Ft.:
- 1,659
- Status:
- Active
- Beds:
- 3
- Lot size:
- 0.19 Acres
- Year built:
- 1979
- Baths:
- 2.00
- MLS#:
- IR1017828
- Subdivision:
- Hutchinson Heights
ADDITIONAL INFORMATION
Back on the market, due to no fault of the home! Buyers got cold feet. Recent price reduction and motivated sellers. Don't miss the chance to own this fantastic corner lot home in Aurora. This property has seen recent updates, including new carpet throughout, updated sewer plumbing, a new water heater, a renovated basement bedroom, and an updated HVAC system. This ranch-style home boasts vaulted ceilings and ample windows that flood the space with natural light. The kitchen features attractive hardwood floors, dark cabinetry, black appliances, and a cozy eat-in area for family meals. On the main level, you'll find two bedrooms, a full bathroom, and a master suite. The basement offers additional living space, which can double as a gym or office, along with a spacious bedroom and en suite bathroom - ideal for guests. Situated on one of the largest lots in the neighborhood, the backyard is a private sanctuary. It includes a sizable covered patio, beautiful landscaping, a full-sized utility shed, and gated parking for an RV or boat, making it perfect for hosting fantastic barbecues. Conveniently located near Eldorado Park, Meadowood Park, Horseshoe Park, schools, shopping, and dining. Reach out with any questions or to schedule a tour!
Andrea Conner, Colorado License # ER.100067447, Xome Inc., License #EC100044283, [email protected], 844-400-9663, 750 State Highway 121 Bypass, Suite 100, Lewisville, TX 75067

Listings courtesy of REcolorado as distributed by MLS GRID. Based on information submitted to the MLS GRID as of {{last updated}}. All data is obtained from various sources and may not have been verified by broker or MLS GRID. Supplied Open House Information is subject to change without notice. All information should be independently reviewed and verified for accuracy. Properties may or may not be listed by the office/agent presenting the information. Properties displayed may be listed or sold by various participants in the MLS. The content relating to real estate for sale in this Web site comes in part from the Internet Data eXchange (“IDX”) program of METROLIST, INC., DBA RECOLORADO® Real estate listings held by brokers other than this broker are marked with the IDX Logo. This information is being provided for the consumers’ personal, non-commercial use and may not be used for any other purpose. All information subject to change and should be independently verified. © 2024 METROLIST, INC., DBA RECOLORADO® – All Rights Reserved Click Here to view Full REcolorado Disclaimer
| Listing information is provided exclusively for consumers' personal, non-commercial use and may not be used for any purpose other than to identify prospective properties consumers may be interested in purchasing. Information source: Information and Real Estate Services, LLC. Provided for limited non-commercial use only under IRES Rules. © Copyright IRES |
Aurora Real Estate
The median home value in Aurora, CO is $458,600. This is lower than the county median home value of $500,800. The national median home value is $338,100. The average price of homes sold in Aurora, CO is $458,600. Approximately 59.37% of Aurora homes are owned, compared to 35.97% rented, while 4.66% are vacant. Aurora real estate listings include condos, townhomes, and single family homes for sale. Commercial properties are also available. If you see a property you’re interested in, contact a Aurora real estate agent to arrange a tour today!
Aurora, Colorado 80013 has a population of 383,496. Aurora 80013 is less family-centric than the surrounding county with 32.34% of the households containing married families with children. The county average for households married with children is 34.29%.
The median household income in Aurora, Colorado 80013 is $72,052. The median household income for the surrounding county is $84,947 compared to the national median of $69,021. The median age of people living in Aurora 80013 is 35 years.
Aurora Weather
The average high temperature in July is 88.2 degrees, with an average low temperature in January of 18 degrees. The average rainfall is approximately 16.8 inches per year, with 61.7 inches of snow per year.
