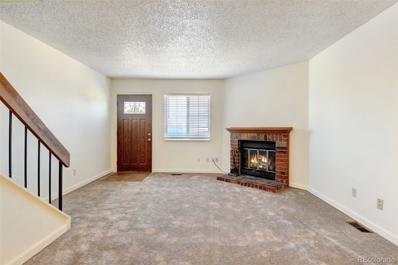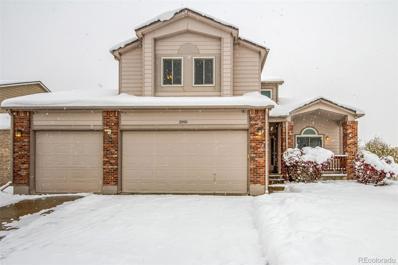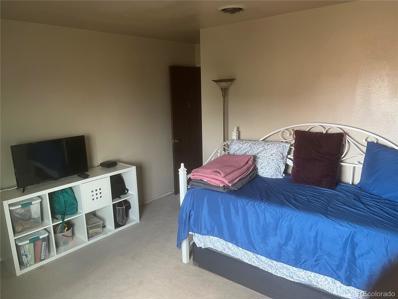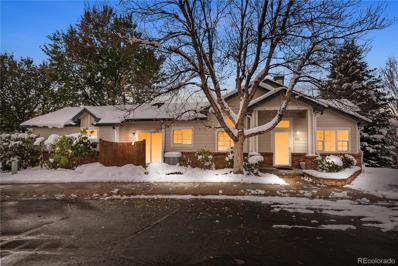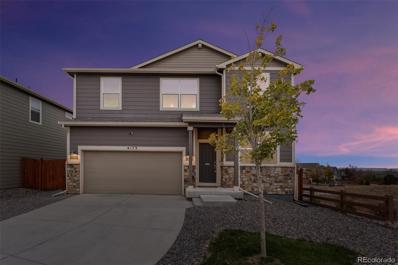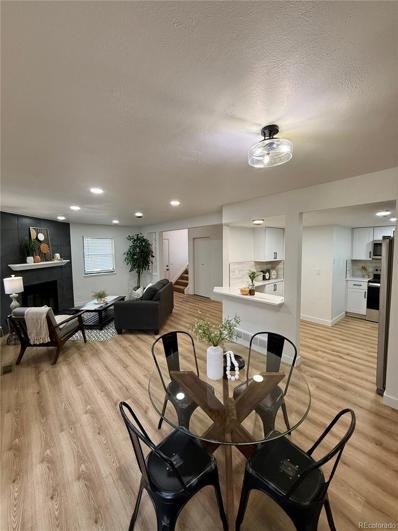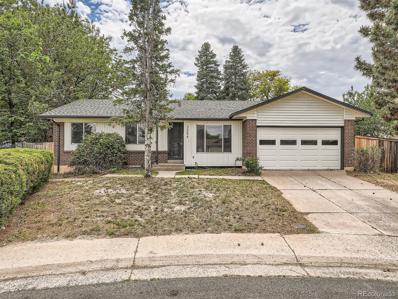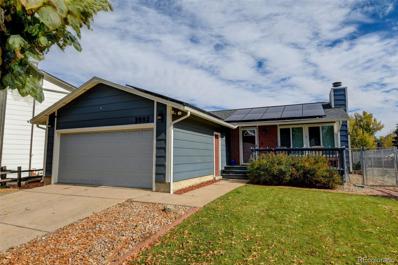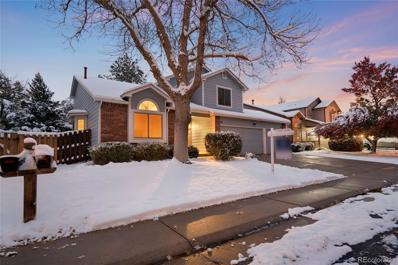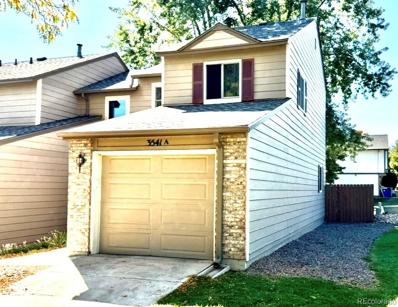Aurora CO Homes for Rent
- Type:
- Single Family
- Sq.Ft.:
- 2,352
- Status:
- Active
- Beds:
- 4
- Lot size:
- 0.18 Acres
- Year built:
- 1977
- Baths:
- 3.00
- MLS#:
- 9299544
- Subdivision:
- Aurora Highlands
ADDITIONAL INFORMATION
From the moment you step through the front door, this beautiful 4-bedroom, 2.5-bathroom home in Aurora, Colorado, welcomes you with open arms. The living room, filled with natural light, immediately makes you feel at ease. It’s a space that beckons to be filled with laughter, conversation, and the comfort of being at home. The kitchen itself is a dream for anyone who loves to cook or entertain. With modern stainless steel appliances, ample cabinetry, it's both functional and beautiful. You can already picture dinners in the formal dining area just off the kitchen, creating memories and sharing stories over hearty meals. Upstairs, the primary suite offers a retreat from the busy world. Spacious and serene, the bedroom features a walk-in closet and an en-suite bathroom that’s like your personal spa. The additional three bedrooms are equally spacious and flexible, whether you choose to use them as bedrooms, offices, or guest rooms. And the backyard? A fully fenced space that’s perfect for outdoor gatherings, BBQs, or simply relaxing on a quiet evening under the stars. With a 2-car attached garage and a location in a great neighborhood, this home blends convenience with comfort. Parks, schools, shopping, and dining are all just moments away, and downtown Denver is within easy reach. This home is more than just four walls; it’s where memories will be made, and life will unfold in the best possible way.
- Type:
- Single Family
- Sq.Ft.:
- 2,060
- Status:
- Active
- Beds:
- 4
- Lot size:
- 0.22 Acres
- Year built:
- 1983
- Baths:
- 3.00
- MLS#:
- 7456822
- Subdivision:
- Summer Valley
ADDITIONAL INFORMATION
Welcome to your dream home! This beautifully renovated gem features an open layout designed for modern living. The stunning kitchen boasts granite countertops, new cabinets with soft-close drawers, and stainless steel appliances, all illuminated by sleek new lighting fixtures. Its spacious design is perfect for entertaining. The spacious primary bedroom is a true retreat, featuring vaulted ceilings, dual closets, and a dual vanity. Fresh paint and new carpet throughout give the home a bright, refreshing feel, while the new radon mitigation system provides added peace of mind. Nestled on a corner lot, this property offers a large backyard ideal for outdoor activities and relaxation. With a central location close to shopping, dining, and transit options, daily errands and commutes are a breeze. Don’t miss this fantastic opportunity to own a move-in-ready home with stylish updates in a prime neighborhood.
- Type:
- Single Family
- Sq.Ft.:
- 816
- Status:
- Active
- Beds:
- 4
- Lot size:
- 0.2 Acres
- Year built:
- 1974
- Baths:
- 2.00
- MLS#:
- 7693027
- Subdivision:
- Meadowood
ADDITIONAL INFORMATION
This delightful home offers a perfect blend of comfort and style, nestled in a serene neighborhood. With four spacious bedrooms and two well-appointed bathrooms, this residence is designed to accommodate your lifestyle needs. Step inside to discover a warm, inviting living space where natural light floods through the windows, creating a bright, airy atmosphere. The primary bedroom is a peaceful retreat, offering a private sanctuary to unwind after a long day. The additional bedrooms provide versatility, whether you need a home office, guest room, or play area. Outside, the expansive lot of 8,756 square feet offers endless possibilities for outdoor enjoyment. Imagine summer barbecues, gardening, or simply relaxing in your private backyard. The generous lot size also provides ample space for potential future expansions or landscaping projects. Conveniently located, this home offers easy access to local amenities, green spaces and parks, and shopping, making it a perfect choice for those seeking tranquility and convenience. Don’t miss the opportunity to increase the property value with sweat equity.
- Type:
- Condo
- Sq.Ft.:
- 1,034
- Status:
- Active
- Beds:
- 2
- Lot size:
- 0.01 Acres
- Year built:
- 1984
- Baths:
- 2.00
- MLS#:
- 4193160
- Subdivision:
- Breakaway
ADDITIONAL INFORMATION
What an amazing value! Bring us an Offer! Welcome to your new home! This 2-story townhome offers the perfect mix of modern style and cozy charm, making it an inviting place to settle in. Freshly painted with new carpet throughout. The main level features a spacious family room complete with a wood-burning fireplace—ideal for relaxing on chilly nights. The kitchen, equipped with stainless steel appliances, opens effortlessly to the dining and family areas, creating a great space for entertaining. Upstairs, you’ll find generously sized bedrooms designed for maximum comfort, offering everyone their own private retreat. With updated A/C and furnace systems, you’ll enjoy year-round comfort and peace of mind. The home’s outdoor spaces include a charming front patio—perfect for morning coffee—and a back deck, along with an attached garage for added convenience and storage. As part of a pool community, you can cool off with a swim in the summer or relax poolside. Additional amenities like basketball courts add to the active lifestyle this community offers. Highlights of this home include upgraded exterior doors that boost curb appeal and security. This townhome is clean, move-in ready, and low-maintenance, as the HOA takes care of exterior upkeep. Don’t miss your chance to own this wonderful townhome in a fantastic community. Schedule a private showing today and see firsthand the blend of comfort and convenience that awaits you here!
$559,000
2950 S Tower Way Aurora, CO 80013
- Type:
- Single Family
- Sq.Ft.:
- 1,787
- Status:
- Active
- Beds:
- 3
- Lot size:
- 0.12 Acres
- Year built:
- 2002
- Baths:
- 3.00
- MLS#:
- 2125691
- Subdivision:
- Holiday Creek
ADDITIONAL INFORMATION
Looking for a place to call home? This beautiful two-story residence nestled on a highly desirable corner lot is the one! Upgrades include new Anderson windows! with lifetime warranty, new roof 2021. Featuring a 3-car garage and an inviting front porch that invites you to relax or enjoy morning coffee. The bright living room flows seamlessly into the formal dining area, making get-togethers a breeze. Open concept living with the Kitchen flowing into the Den. The cozy den has a fireplace and is pre-wired for surround sound. In the kitchen, you will find recessed lighting, tile floor, stainless steel appliances with a dual oven stove, abundant cabinetry, dual pantries and a two-tier breakfast bar. Don't miss the breakfast nook with a lovely bay window, ideal for casual dining. The serene primary retreat promises a restful night, complete with dual door entry, plush carpet, vaulted ceilings, a walk-in closet and a private ensuite comprised of dual sinks and a jetted soaking tub. Secondary bedrooms are equipped with well-sized closets. Discover the large bonus room in the basement, offering endless possibilities! The backyard includes a stamped concrete covered patio with a relaxing hot tub, new fence 2020, outdoor fountain and window well covers for safety. The spacious 3 car garage insulated and drywalled with an easy care epoxy floor. Cameras, sensors and ring doorbell will stay, buyer would need to activate service plan to continue to use them.
- Type:
- Townhouse
- Sq.Ft.:
- 1,084
- Status:
- Active
- Beds:
- 2
- Year built:
- 1975
- Baths:
- 2.00
- MLS#:
- 9663272
- Subdivision:
- Mission Viejo
ADDITIONAL INFORMATION
Discover a charming and meticulously maintained 2-story townhome in a sought-after Mission Viejo community, known for its kind and supportive neighbors. Located within the top-rated Cherry Creek School District, this home offers convenience with an elementary school just a short walk away. Nearby, a sprawling park with baseball fields, a playground, and extensive greenbelts invites outdoor enjoyment. Step inside to find a spacious living room featuring a large picture window and a cozy fireplace. The dining area opens onto a private backyard, complete with a concrete patio, brick paver area, and garden beds. Enjoy direct access to the detached 2-car garage from the backyard, ideal for easy loading and unloading. Upstairs, two inviting bedrooms await, each with plush carpeting. The primary bedroom features a walk-in closet and direct access to a full bathroom. Notable updates include a Samsung electric stove, dishwasher, refrigerator, Whirlpool washer/dryer, and a new hot water heater. A 1998 Rheem furnace recently had its blower motor, inducer motor, and hot surface ignitor replaced under warranty, and the Amana air conditioner was inspected in 2024. HOA took care of a full roof replacement in 2022 on this building, making this townhome truly move-in ready.
- Type:
- Single Family
- Sq.Ft.:
- 2,078
- Status:
- Active
- Beds:
- 4
- Lot size:
- 0.15 Acres
- Year built:
- 1999
- Baths:
- 3.00
- MLS#:
- 2067770
- Subdivision:
- Tower Park
ADDITIONAL INFORMATION
Welcome to your dream home! This beautifully updated 4-bedroom + loft, 2.5-bath property near Buckley Air Force Base has everything you need and more. Boasting one of the largest backyards in the neighborhood, it's fully fenced for privacy and features a brand new composite deck with a shaded pergola (2023), plus lockable gates for added child safety. Enjoy an oversized two-car garage, a newly finished basement (2023), and an impact-resistant roof with a transferable warranty (2024). Inside, discover a thoughtfully designed floor plan with a primary suite featuring an en suite bathroom and walk-in closet. Recent upgrades include new carpet (2020), a Nest thermostat, and two remote-controlled ceiling fans (2022). The home also includes a new energy-efficient sliding glass door (2024), cordless blinds on every window, and new gutters (2024). With freshly painted exteriors and south-facing energy-efficient windows (2024), this home is both stylish and practical. Just steps away, enjoy access to the Aurora Central Rec Center, a neighborhood park maintained by the HOA, and scenic walking and biking trails. This home’s modern amenities, spacious layout, and extensive updates make it a true gem. Don’t miss out—schedule a tour today!
- Type:
- Single Family
- Sq.Ft.:
- 2,150
- Status:
- Active
- Beds:
- 4
- Lot size:
- 0.19 Acres
- Year built:
- 1975
- Baths:
- 3.00
- MLS#:
- 6589780
- Subdivision:
- Hutchinson Heights
ADDITIONAL INFORMATION
MOVE IN CONDITION, ORIGINAL FINISHES. FINANCE PURCHASE AND INCLUDE REMODELING COSTS ALL IN ONE LOAN! LOW DOWN PAYMENT-3.5%!!! . BIG LOT 86X110 PLAY YOUR THANKSGIVING FOOTBALL GAME HERE! UNFINISHED BASEMENT- HERE IT IS- MAN CAVE OR CRAFTING SPACE, OR SMALL BUSINESS OFFICE, 600+ BASEMENT SQUARE FEET.
- Type:
- Single Family
- Sq.Ft.:
- 1,629
- Status:
- Active
- Beds:
- 3
- Lot size:
- 0.17 Acres
- Year built:
- 1981
- Baths:
- 3.00
- MLS#:
- 9596440
- Subdivision:
- Aurora Knolls
ADDITIONAL INFORMATION
Perfect in and out; a pleasure to show and your buyers will not be disappointed. Newly remodeled throughout: New carpet and laminated engineered flooring, New furnace Oct 2023, New paint inside and out, Custom full glass entrance door, New windows, blinds, Newly remodeled baths featuring a beautiful custom master bath walk in shower. Newly remodeled kitchen with recessed lighting, center isle, counters and SS appliances. Backs to open space. Don't hesitate to show; a complete turn key opportunity. Back on the market due to buyer's lending issues.
$450,000
2951 S Walden Court Aurora, CO 80013
- Type:
- Townhouse
- Sq.Ft.:
- 2,054
- Status:
- Active
- Beds:
- 3
- Lot size:
- 0.06 Acres
- Year built:
- 2000
- Baths:
- 3.00
- MLS#:
- 5826998
- Subdivision:
- Tower Ridge
ADDITIONAL INFORMATION
Just in time for your holiday celebrations! This charming, 3 bed (one non-conforming in basement), 3 bath, well-maintained and very spacious ranch-style townhome combines a refined, mindful space and convenience in every detail. Inside find a professionally cleaned home, with plush thick carpet, fresh paint, and vaulted ceilings that lends an open concept and modern feel. The living room is a cozy sanctuary, featuring a warm gas fireplace, recessed lighting, and abundant natural light. A quaint dining area connects to the kitchen, with stainless steel appliances, wood cabinetry, track lighting, a pantry, and a skylight that bathes the room in natural light. Enjoy casual meals in the sunny breakfast nook, which opens to a fenced patio—a perfect spot for taking a break from holiday cooking, or a private dance on a whim after dinner. Your private retreat awaits in the primary suite, which boasts a spacious ensuite with dual sinks, a step-in shower, and a large walk-in closet. The suite also includes direct access to a private balcony, ideal for unwinding. The fully finished basement expands your living options, offering a large, versatile space perfect for entertaining including a convenient bar, a bedroom or guest suite, AND a home office. In the basement there is ample storage and closet space, a full spa bath, creating a separate, private living area. Outdoors, the three fenced patio spaces provide ideal low-maintenance privacy areas for maximum relaxation for your household. The attached two-car garage adds both convenience and storage, while community amenities, including a clubhouse, gazebo, and playground, enhance the serene setting. This is a beautiful community year round and is ideally located minutes from Southlands shopping, Cherry Creek State Park, and major highways, this home truly offers it all: style, comfort, privacy, convenience, and an unbeatable location. Don’t miss the chance to make this special home yours—schedule a showing today!
$500,000
3164 S Nucla Street Aurora, CO 80013
- Type:
- Single Family
- Sq.Ft.:
- 1,685
- Status:
- Active
- Beds:
- 3
- Lot size:
- 0.18 Acres
- Year built:
- 1973
- Baths:
- 3.00
- MLS#:
- 6457288
- Subdivision:
- Meadowood
ADDITIONAL INFORMATION
Welcome to your new home in a serene, interior neighborhood setting! This beautiful property offers a classic brick and frame design, complete with a two-car garage and an oversized driveway providing ample space for additional parking. Step onto the inviting front deck where you might enjoy a Colorado sunset. Go through the airy entry foyer into the open, split-floorplan layout with LVT flooring throughout the main level. A bright front room with a large window greets you, leading to a spacious living room with can lighting, a cozy fireplace, and seamless access to the backyard. The kitchen is thoughtfully designed with custom cabinetry, wood-trimmed counters, a functional island, and a full suite of appliances to make cooking a breeze. Upstairs, you’ll find two generously sized bedrooms with two-tone paint divided by a chair rail border. Ceiling fans add comfort and two bathrooms add convenience. The downstairs area includes a versatile space with its own bathroom—ideal for guests or continue its current use as a primary bedroom. Outside, the fully fenced backyard boasts a sunny patio, a storage shed, and ample room for gardening. Mature trees provide shade and privacy, creating a peaceful outdoor sanctuary. Located just three blocks from Meadowood Park, and with easy access to schools, Cherry Creek State Park, and nearby shopping, this home combines tranquility with convenience.
$650,000
4173 S Nepal Circle Aurora, CO 80013
- Type:
- Single Family
- Sq.Ft.:
- 2,392
- Status:
- Active
- Beds:
- 4
- Lot size:
- 0.11 Acres
- Year built:
- 2019
- Baths:
- 3.00
- MLS#:
- 7870446
- Subdivision:
- Tallgrass
ADDITIONAL INFORMATION
*******VA ASSUMABLE LOAN 2.25% INCREDIBLE OPPORTUNITY MUST BE A VETERAN TO ASSUME THE LOAN Welcome to this stunning 4-bedroom, 3-bathroom home in the highly sought-after Tall Grass community, located within the prestigious Cherry Creek School District. Situated on a desirable corner lot, this home features an open and timeless floor plan with beautiful vinyl flooring that flows seamlessly throughout the main level. The spacious main floor includes a versatile bedroom with French doors, can also be used as an office, and a convenient half-bath for guests. The chef's kitchen boasts white cabinetry, stainless steel appliances, quartz countertops, and a large island perfect for seating. The adjacent eat-in dining area flows into the family room, making this space ideal for both entertaining and everyday living. Sliding doors lead to a large backyard, offering plenty of space for outdoor activities. Upstairs, you’ll find a cozy loft and 3 additional bedrooms with a primary suite with a walk-in closet and a private bathroom featuring tile floors and quartz countertops. Each bathroom in the home is designed with beautiful finishes and modern touches. The unfinished basement presents endless possibilities, with room to add another bedroom, bathroom, and a game room or wet bar to suit your lifestyle needs. Located near shopping, dining, Southlands Mall, trails, and top-rated Cherry Creek Schools, Tall Grass is the perfect place to call home!
- Type:
- Single Family
- Sq.Ft.:
- 1,230
- Status:
- Active
- Beds:
- 3
- Lot size:
- 0.11 Acres
- Year built:
- 1982
- Baths:
- 1.00
- MLS#:
- 9901632
- Subdivision:
- Highpoint
ADDITIONAL INFORMATION
Nestled in a quiet, yet vibrant Aurora community, this quaint house is at the heart of things to do and places to go. This home is within minutes of restaurants, grocery stores, shops and schools. Outdoor enthusiasts will love the myriad walking/biking trails, not to mention the Rocky Mountains just a short drive away. Upon entry you will find a naturally lit house with a vaulted ceiling. The open kitchen has plenty of counter space for brewing up your favorite coffee, with near new LVP flooring (2020). Take a sip of your morning coffee in peace as you drink in the beauty of the backyard, painted with trees and your raised garden beds. The dining area is just off the kitchen with enough space for a full kitchen table with 6 chairs, ready to host any kind of party. Move downstairs and you'll discover a cozy family room with a sliding glass door opening directly onto the spacious covered deck. This room is made for visiting, cozying up with a good book or gathering for a game night with friends. Transition to the upstairs and you'll find a full bathroom with a shower upgraded with tiled walls and floor. The 2 bedrooms opposite the bathroom are perfect for your children, home office or guests. The primary bedroom has a spacious walk-in closet and a window facing the backyard, capturing the north light and rosy sunsets. In addition, there are a ton of upgrades, including a year old roof with hail resistant coverage (10/2023), 3-year old Trex deck, a year old water heater, and a brand new disposal in the kitchen installed last month (10/2024). The garage even has cabinetry for additional storage. To top it off, there are no HOA fees to pay or rules to live by. All this home needs is your special touch to make it your own. Schedule a showing today!
- Type:
- Townhouse
- Sq.Ft.:
- 1,782
- Status:
- Active
- Beds:
- 3
- Year built:
- 1982
- Baths:
- 4.00
- MLS#:
- 9816645
- Subdivision:
- Calico
ADDITIONAL INFORMATION
Welcome to 3539 S Telluride Circle, Unit A, a beautifully updated end-unit townhome in the sought-after Cherry Creek School District! This spacious 3-bedroom, 3-bathroom end unit offers privacy and plenty of natural light. It has been thoughtfully renovated throughout, ensuring a modern and comfortable living experience. The upgrades include new flooring, a fully updated kitchen with brand-new appliances, and tastefully remodeled bathrooms. Cozy up by the charming wood-burning fireplace, perfect for chilly evenings. Enjoy the convenience of a 2-car attached garage and the prime location adjacent to open space, offering serene views and a sense of tranquility. With everything done, this home is truly move-in ready—no updates or repairs needed for years to come. Don’t miss this fantastic opportunity to own a worry-free, turnkey property!
- Type:
- Single Family
- Sq.Ft.:
- 2,633
- Status:
- Active
- Beds:
- 5
- Lot size:
- 0.2 Acres
- Year built:
- 1977
- Baths:
- 3.00
- MLS#:
- 5494495
- Subdivision:
- Hutchinson Heights
ADDITIONAL INFORMATION
GREAT LOCATION...QUIET CUL DE SAC...REMODELED MUCH BRAND NEW...WALKOUT BASEMENT [AirBnB?]. Professionally remodeled and cleaned up recently and awaiting professional cleaning once snow permits. ROOF to FLOORING [laminate and carpeting] to INTERIOR PAINT throughout the house has been installed recently. And nice size back yard that has many good options of your choosing...entertaining to fun family spaces to gardening to walkout basement and dog runs too. Fireplace flue was cleaned in 2023 so this too is ready for you. These remodeling upgrades were just recently completed. With lots of receipts, warranties, and the wonderful Contractors contact information you have a House ready to be Your Warm Home from day one...and for a long time to come.
$515,000
3592 S Lewiston Way Aurora, CO 80013
- Type:
- Single Family
- Sq.Ft.:
- 1,824
- Status:
- Active
- Beds:
- 4
- Lot size:
- 0.11 Acres
- Year built:
- 1979
- Baths:
- 2.00
- MLS#:
- 1795499
- Subdivision:
- Mission Viejo
ADDITIONAL INFORMATION
Located on a cul-de-sac & surrounded by open space with trail access, this modern ranch home in Mission Viejo is a stellar find! Beautiful mature trees frame the home entrance with lovely front deck offering a great morning coffee spot. Enter to the home to find wood floors throughout the main level. A beautiful fireplace provides great ambiance to the front living room. A spacious dining room off the living room opens to the kitchen & offers access to the backyard. The updated kitchen is bright and modern. The main level offers a primary bedroom with walk-in closet offering incredible storage to maximize the space. The secondary bedroom could be a great office. A full updated bath is shared on the main level. The fully finished basement provides an incredible recreation space for a theater room and game space. 2 additional non-conforming bedrooms in the basement share a 3/4 bathroom. Laundry is located in the utility space off the recreation room. Fresh interior paint! Smart switches & lights on the main level plus Mesh network add great smart options for the house!
- Type:
- Single Family
- Sq.Ft.:
- 2,472
- Status:
- Active
- Beds:
- 4
- Lot size:
- 0.18 Acres
- Year built:
- 2005
- Baths:
- 3.00
- MLS#:
- 8979601
- Subdivision:
- Saddle Rock Highlands
ADDITIONAL INFORMATION
Discover this fantastic 2-story home perfectly positioned on a corner lot, offering both space and style! Previously a rental property and in need of a bit of TLC, this home presents a wonderful opportunity for customization. Featuring a rare 3-car tandem garage and four spacious bedrooms on the upper level, this residence is perfect for growing families or those who enjoy extra space. Ideal for entertaining, the formal living and dining rooms flow seamlessly into an inviting eat-in kitchen, which opens to a cozy family room complete with a fireplace. The kitchen boasts granite countertops and beautiful hardwood floors. Upstairs, you’ll find four generously sized bedrooms, including a luxurious master suite with a private 5-piece bath, providing a serene retreat. Outside, enjoy a private, fenced yard, perfect for gatherings or relaxing evenings. With a little work, this home could truly shine in an excellent location. Don’t miss the opportunity to make it your own!
$525,000
17569 E Baker Place Aurora, CO 80013
- Type:
- Single Family
- Sq.Ft.:
- 2,061
- Status:
- Active
- Beds:
- 4
- Lot size:
- 0.13 Acres
- Year built:
- 1991
- Baths:
- 4.00
- MLS#:
- 4380697
- Subdivision:
- Country Lane
ADDITIONAL INFORMATION
Welcome to this delightful 4-bedroom, 4-bathroom home with bonus rooms in the vibrant community of Country Lane within Aurora! With an inviting open floor plan and soaring high ceilings, this home radiates warmth and space, perfect for both relaxation and entertaining. The main level features a bright, open living area that flows effortlessly into the kitchen and dining spaces. The kitchen offers plenty of cabinet storage, sleek countertops, and a view into the living room, so you can stay connected while cooking. It’s the ideal setup for hosting gatherings or simply enjoying a cozy night in. Upstairs, you’ll find spacious bedrooms, including a beautiful primary suite with a private bath. Each room is thoughtfully designed with comfort and style in mind, offering ample closet space and natural light. The fully finished basement provides even more living space with an extra guest suite to include a full bathroom. It has an additional living room and office area that could be flexible and ready to adapt to your unique needs. Outside, enjoy the fenced backyard—a private oasis perfect for barbecues, play, or unwinding after a long day. This home is within walking distance to parks, schools, shopping, and dining, giving you access to everything you need just steps away. Don’t miss the opportunity to make this beautiful property your forever home. Schedule a tour and fall in love!
$567,000
4072 S Kirk Way Aurora, CO 80013
- Type:
- Single Family
- Sq.Ft.:
- 2,725
- Status:
- Active
- Beds:
- 3
- Lot size:
- 0.18 Acres
- Year built:
- 1992
- Baths:
- 3.00
- MLS#:
- 2121702
- Subdivision:
- Spring Creek Meadows
ADDITIONAL INFORMATION
This charming 3-bedroom, 3-bathroom home offers a welcoming atmosphere with a spacious, open floorplan and large vaulted ceilings that create an airy, inviting feel. The kitchen is a highlight, featuring stunning quartz countertops and a cozy eat-in area, perfect for family meals or entertaining. Downstairs, you'll find a finished basement, adding extra versatile living space to suit your needs. Step outside to enjoy a fully fenced yard, ideal for pets, and a lovely deck that’s perfect for relaxing or hosting gatherings. Situated on a large corner lot on a quiet street, this home provides plenty of privacy and room to enjoy outdoor activities. Previously used as a rental property, this home requires a bit of TLC, but with some personal touches, it has the potential to shine. A fantastic opportunity to make this space your own in a peaceful setting!
- Type:
- Other
- Sq.Ft.:
- 1,531
- Status:
- Active
- Beds:
- 2
- Lot size:
- 0.05 Acres
- Year built:
- 1982
- Baths:
- 3.00
- MLS#:
- 6503626
- Subdivision:
- Calico
ADDITIONAL INFORMATION
INTEREST RATES ARE LOW 2.75%. VA Assumable. Charming end-unit townhome in Calico, complete with an attached one-car garage! The main level offers a cozy living area, dining space, and a kitchen featuring white cabinets and stainless steel appliances-all included! Step out to your private deck and fenced yard-perfectly sized for easy maintenance. Upstairs, you'll find two bedrooms; one with a walk-in closet, vanity area, and direct access to the full bath. The recently finished basement offers a spacious rec room (potential for an extra bedroom), a stylish 3/4 bath with a sliding barn door Laundry area on the basement level. Located in Cherry Creek School District. Homes at this price point and the LOW! LOW! Interest Rate of 2.75% is extremely rare-don't miss out! SHOWINGS START ON 11/12/2024 Please remove shoes in inclement(Snow or Rain) weather.
- Type:
- Townhouse
- Sq.Ft.:
- 1,531
- Status:
- Active
- Beds:
- 2
- Lot size:
- 0.05 Acres
- Year built:
- 1982
- Baths:
- 3.00
- MLS#:
- 6503626
- Subdivision:
- Calico
ADDITIONAL INFORMATION
INTEREST RATES ARE LOW 2.75%. VA Assumable. Charming end-unit townhome in Calico, complete with an attached one-car garage! The main level offers a cozy living area, dining space, and a kitchen featuring white cabinets and stainless steel appliances—all included! Step out to your private deck and fenced yard—perfectly sized for easy maintenance. Upstairs, you’ll find two bedrooms; one with a walk-in closet, vanity area, and direct access to the full bath. The recently finished basement offers a spacious rec room (potential for an extra bedroom), a stylish 3/4 bath with a sliding barn door Laundry area on the basement level. Located in Cherry Creek School District. Homes at this price point and the LOW! LOW! Interest Rate of 2.75% is extremely rare—don’t miss out! SHOWINGS START ON 11/12/2024 Please remove shoes in inclement(Snow or Rain) weather.
- Type:
- Townhouse
- Sq.Ft.:
- 1,088
- Status:
- Active
- Beds:
- 3
- Lot size:
- 0.02 Acres
- Year built:
- 1983
- Baths:
- 2.00
- MLS#:
- 5470637
- Subdivision:
- Chambers Ridge
ADDITIONAL INFORMATION
This charming three-bedroom, two-bath end-unit townhouse offers a perfect blend of comfort and convenience. Featuring an updated kitchen with modern finishes, vaulted ceilings, and skylights that flood the space with natural light, this home is both bright and welcoming. The spacious living area includes a cozy wood-burning fireplace, ideal for relaxing evenings. Enjoy the added benefit of a two-car attached garage for secure parking and extra storage. Designed for a low-maintenance lifestyle, the HOA takes care of everything outside—including landscaping, exterior maintenance, and access to a community pool—making this a true "lock it and leave it" property. The home also includes central air, laundry, and additional storage in the basement. Located in a quiet interior spot within the community, you'll have peace and privacy while still being just minutes away from I-225, public transportation options (bus and light rail), Buckley Air Force Base, and Denver International Airport. Whether you're commuting or enjoying local amenities, this townhouse offers both convenience and comfort in a well-maintained setting.
- Type:
- Other
- Sq.Ft.:
- 1,310
- Status:
- Active
- Beds:
- 2
- Lot size:
- 0.03 Acres
- Year built:
- 1991
- Baths:
- 3.00
- MLS#:
- 4788371
- Subdivision:
- Chambers Ridge
ADDITIONAL INFORMATION
Welcome to 1919 S Hannibal St, Apt F! This charming 2-bedroom, 2.5 story bathroom townhouse in Aurora offers an inviting, open floor plan that seamlessly connects the kitchen and living room, centered around a cozy fireplace-perfect for gathering or relaxing. Upstairs, you'll find two generously sized bedrooms, along with a versatile loft area that overlooks the main level, providing added space for an office, lounge, or reading nook. The 500 sq ft unfinished basement is ready for your personal touch, offering endless potential for additional living space or storage. With fresh paint and flooring throughout, all you need to do is move your stuff in! The AC and garage door were also recently replaced! Step outside to enjoy a fenced-in patio, ideal for outdoor entertaining or private relaxation. Situated in a convenient location, this townhouse combines comfort and flexibility, making it an ideal home for those seeking space and convenience. Don't miss out on this fantastic opportunity! Discounted rate options and no lender fee future refinancing may be available for qualified buyers of this home.
- Type:
- Townhouse
- Sq.Ft.:
- 1,310
- Status:
- Active
- Beds:
- 2
- Lot size:
- 0.03 Acres
- Year built:
- 1991
- Baths:
- 3.00
- MLS#:
- 4788371
- Subdivision:
- Chambers Ridge
ADDITIONAL INFORMATION
Welcome to 1919 S Hannibal St, Apt F! This charming 2-bedroom, 2.5 story bathroom townhouse in Aurora offers an inviting, open floor plan that seamlessly connects the kitchen and living room, centered around a cozy fireplace—perfect for gathering or relaxing. Upstairs, you’ll find two generously sized bedrooms, along with a versatile loft area that overlooks the main level, providing added space for an office, lounge, or reading nook. The 500 sq ft unfinished basement is ready for your personal touch, offering endless potential for additional living space or storage. With fresh paint and flooring throughout, all you need to do is move your stuff in! The AC and garage door were also recently replaced! Step outside to enjoy a fenced-in patio, ideal for outdoor entertaining or private relaxation. Situated in a convenient location, this townhouse combines comfort and flexibility, making it an ideal home for those seeking space and convenience. Don’t miss out on this fantastic opportunity! Discounted rate options and no lender fee future refinancing may be available for qualified buyers of this home.
- Type:
- Single Family
- Sq.Ft.:
- 2,174
- Status:
- Active
- Beds:
- 3
- Lot size:
- 0.15 Acres
- Year built:
- 1978
- Baths:
- 3.00
- MLS#:
- 8575969
- Subdivision:
- Hutchinson Heights
ADDITIONAL INFORMATION
Be in your new home in time to celebrate the holidays! This charming ranch-style home boasts three bedrooms and three bathrooms, along with a fully finished basement. Step outside to a spacious deck overlooking Hilltop Park, ensuring your backyard remains private with no rear neighbors! Do you love fresh eggs for breakfast? Enjoy the added bonus of multiple friendly chickens, complete with a custom coop. Inside, you'll find freshly painted interiors that create a welcoming atmosphere. There are 3 bedrooms and 2 bathrooms on the main level as well as a spacious living room and kitchen. The finished basement is ideal for movie nights, gaming, or setting up a home gym. Plus, there's a large laundry room and a beautifully maintained yard. Don't miss out on this delightful property!
Andrea Conner, Colorado License # ER.100067447, Xome Inc., License #EC100044283, [email protected], 844-400-9663, 750 State Highway 121 Bypass, Suite 100, Lewisville, TX 75067

Listings courtesy of REcolorado as distributed by MLS GRID. Based on information submitted to the MLS GRID as of {{last updated}}. All data is obtained from various sources and may not have been verified by broker or MLS GRID. Supplied Open House Information is subject to change without notice. All information should be independently reviewed and verified for accuracy. Properties may or may not be listed by the office/agent presenting the information. Properties displayed may be listed or sold by various participants in the MLS. The content relating to real estate for sale in this Web site comes in part from the Internet Data eXchange (“IDX”) program of METROLIST, INC., DBA RECOLORADO® Real estate listings held by brokers other than this broker are marked with the IDX Logo. This information is being provided for the consumers’ personal, non-commercial use and may not be used for any other purpose. All information subject to change and should be independently verified. © 2024 METROLIST, INC., DBA RECOLORADO® – All Rights Reserved Click Here to view Full REcolorado Disclaimer
| Listing information is provided exclusively for consumers' personal, non-commercial use and may not be used for any purpose other than to identify prospective properties consumers may be interested in purchasing. Information source: Information and Real Estate Services, LLC. Provided for limited non-commercial use only under IRES Rules. © Copyright IRES |
Aurora Real Estate
The median home value in Aurora, CO is $458,600. This is lower than the county median home value of $500,800. The national median home value is $338,100. The average price of homes sold in Aurora, CO is $458,600. Approximately 59.37% of Aurora homes are owned, compared to 35.97% rented, while 4.66% are vacant. Aurora real estate listings include condos, townhomes, and single family homes for sale. Commercial properties are also available. If you see a property you’re interested in, contact a Aurora real estate agent to arrange a tour today!
Aurora, Colorado 80013 has a population of 383,496. Aurora 80013 is less family-centric than the surrounding county with 32.34% of the households containing married families with children. The county average for households married with children is 34.29%.
The median household income in Aurora, Colorado 80013 is $72,052. The median household income for the surrounding county is $84,947 compared to the national median of $69,021. The median age of people living in Aurora 80013 is 35 years.
Aurora Weather
The average high temperature in July is 88.2 degrees, with an average low temperature in January of 18 degrees. The average rainfall is approximately 16.8 inches per year, with 61.7 inches of snow per year.



