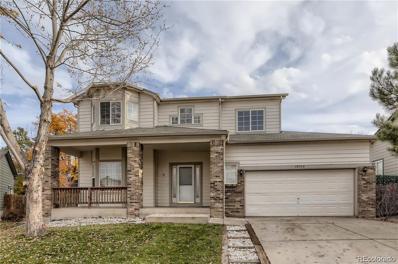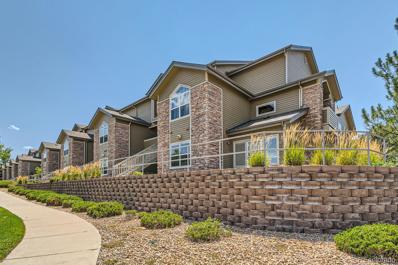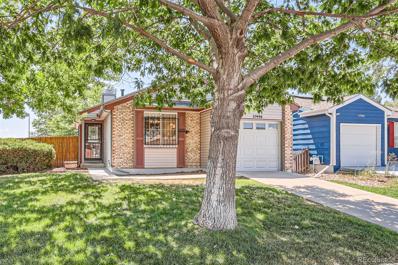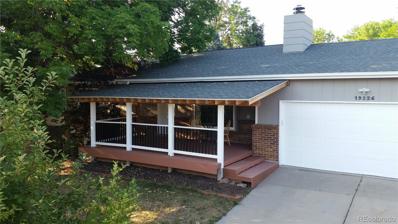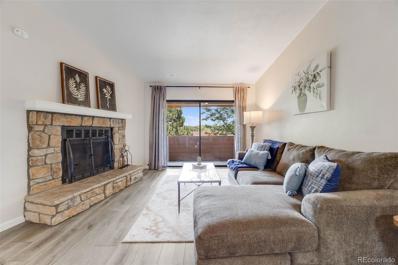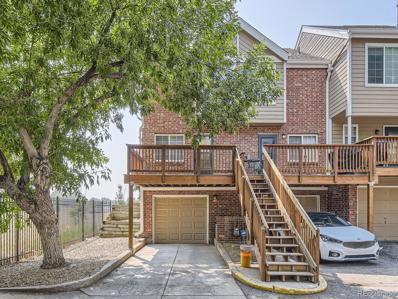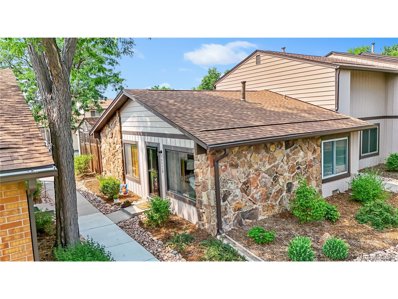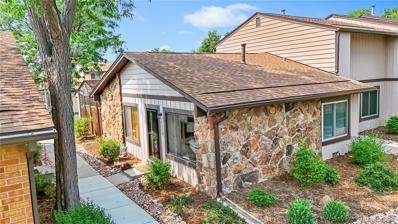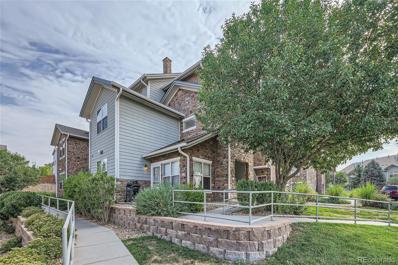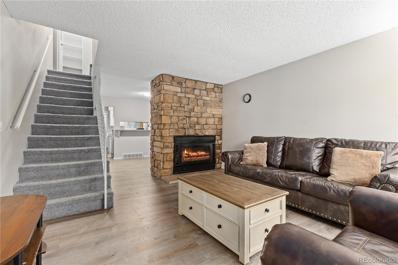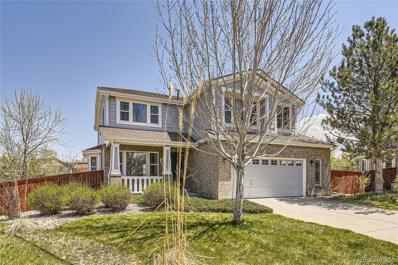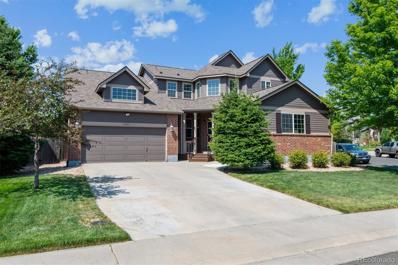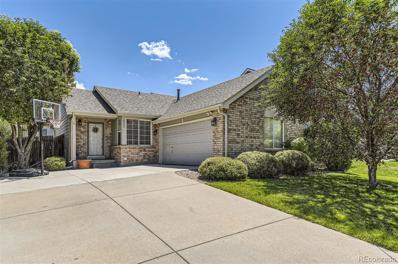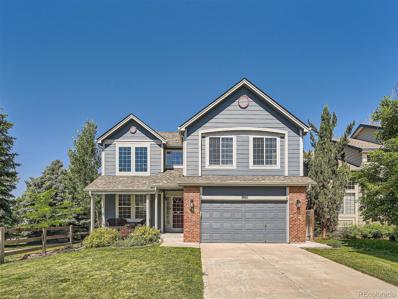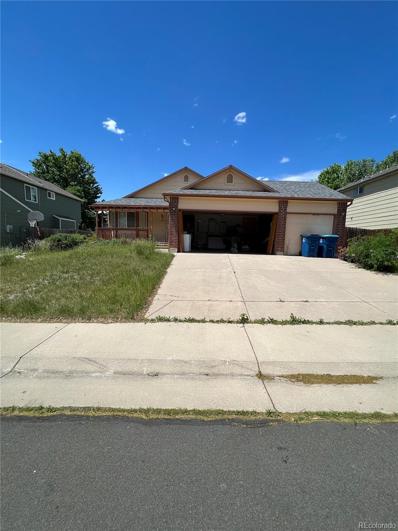Aurora CO Homes for Rent
- Type:
- Condo
- Sq.Ft.:
- 981
- Status:
- Active
- Beds:
- 2
- Lot size:
- 0.01 Acres
- Year built:
- 2005
- Baths:
- 2.00
- MLS#:
- 3657530
- Subdivision:
- Balterra
ADDITIONAL INFORMATION
Upgraded 2 Bedroom, 2 Bathroom Condo in Fantastic Location with a Private Patio Facing the Greenbelt, 9 Foot Ceilings, Vinyl Plank Flooring, New Interior Paint, New Carpet, 2 Walk-In Closets, Separate Dining Room Area, Stainless Steel Kitchen Appliances, Full Size Clothes Washer & Clothes Dryer, Convenient First Floor Location, Open Contemporary Floor Plan, Fitness Center, Clubhouse and Pool, Clean and Ready to Move In!
- Type:
- Other
- Sq.Ft.:
- 981
- Status:
- Active
- Beds:
- 2
- Lot size:
- 0.01 Acres
- Year built:
- 2005
- Baths:
- 2.00
- MLS#:
- 3657530
- Subdivision:
- Balterra
ADDITIONAL INFORMATION
Upgraded 2 Bedroom, 2 Bathroom Condo in Fantastic Location with a Private Patio Facing the Greenbelt, 9 Foot Ceilings, Vinyl Plank Flooring, New Interior Paint, New Carpet, 2 Walk-In Closets, Separate Dining Room Area, Stainless Steel Kitchen Appliances, Full Size Clothes Washer & Clothes Dryer, Convenient First Floor Location, Open Contemporary Floor Plan, Fitness Center, Clubhouse and Pool, Clean and Ready to Move In!
- Type:
- Single Family
- Sq.Ft.:
- 2,097
- Status:
- Active
- Beds:
- 3
- Lot size:
- 0.12 Acres
- Year built:
- 2004
- Baths:
- 3.00
- MLS#:
- 3422673
- Subdivision:
- Holiday Creek
ADDITIONAL INFORMATION
ATTENTION AGENTS: This property is back on the market. The tenants have moved out and scheduling showings is now possible. All rooms may now be viewed. We apologize for all past inconveniences. ALSO, WE HAVE A PUNCH LIST OF DETAILING TO COMPLETE NOW THAT IT’S VACANT. IF YOU OFFER ON THIS PROPERTY WE’LL FOLLOW YOUR PUNCH LIST. This property is UNDERPRICED for a QUICK SALE !!! LOCATED in PRESTIGIOUS HOLIDAY CREEK where homes rarely come onto the market. The last SOLD was 02/13/2024 for $575K. It had 1513 sf above ground. ** The current seller purchased this property on 12/17/2021 for $575K. (and subdivision values have gone up steadily since then). ** BUYERS, as you compare active listings throughout SE AURORA please look at year of construction. This property was built in 2004 to insulation & building code standards at that time. (The other properties that your agent will take you to with similar asking prices will be much smaller and will have all been built circa 1977. **. Again, UNDERPRICED FOR A QUICK SALE. **. The home is currently occupied by very nice tenants. They understand the seller’s situation and will move out prior to closing. The home will be clean and move in ready. The photos in this listing were taken prior to the current tenant’s occupancy. They show you what the home will look like for you. **. The seller will consider REPAIRS based upon a REASONABLE BUYER’S PUNCHLIST. **. An APPRAISAL will allow your agent to negotiate monetary concessions. **. Bottom Line: CONTEMPORARY * BEAUTIFUL * SPACIOUS * OPEN LIVING AREA w/ TONS of NATURAL LIGHT * HIGH CEILINGS * BASEMENT w/ LARGE WINDOWS * 3 BEDROOM, 3 BATH, 2 CAR ATTACHED GARAGE * TERRIFICALLY LOCATED on a CIRCULAR STREET in an UPPER END AREA * CHERRY CREEK SCHOOLS * MINUTES from PARKS, SCHOOLS, RESTAURANTS and STORES * there is only one like this one available soooo set up a showing and GO VIEW THIS “STEAL” RIGHT NOW !!!
- Type:
- Single Family
- Sq.Ft.:
- 2,586
- Status:
- Active
- Beds:
- 5
- Lot size:
- 0.23 Acres
- Year built:
- 1992
- Baths:
- 4.00
- MLS#:
- 3857947
- Subdivision:
- Country Lane
ADDITIONAL INFORMATION
Back on the market with a large price reduction! This is a fantastic home in Country Lane. Welcome to this spacious 5-bedroom, 4-bathroom home, offering a tremendous opportunity for those looking to create their dream house. Situated in a desirable neighborhood, this property is brimming with potential and just waiting for your finishing touches in the basement. This home has more square feet than most homes in the neighborhood. When the basement is finished, it should be worth over $700k. Solar has $13,500 due. Start creating your equity now! Don’t miss out on this chance to make this house your own—schedule a viewing today and envision the possibilities! A home warranty will be provided to the buyer. Solar is $65/month. This property qualifies for a Reinvestment Act program which offers 1.75% of loan amount lender credit towards Closing Costs, Pre-paids or Buy-down with no income limit. New roof being installed this month!
- Type:
- Townhouse
- Sq.Ft.:
- 1,060
- Status:
- Active
- Beds:
- 2
- Year built:
- 2000
- Baths:
- 1.00
- MLS#:
- 9476560
- Subdivision:
- Stone Canyon
ADDITIONAL INFORMATION
Welcome to this charming 1-bedroom, 1-bathroom townhome in the tranquil Stone Canyon community of Aurora, CO. This property features a versatile upstairs Loft that can serve as a 2nd bedroom, office, study, or gym! Enjoy the convenience of an attached 1-car garage and the bright, open floorplan that invites plenty of natural light throughout. The in-unit washer and dryer add to the ease of living. Situated in a quiet neighborhood with easy access to shopping, restaurants, and major highways including Hampden Ave, Tower Road, and Buckley Ave. Don’t miss this opportunity to own a lovely home in a desirable location. Showings start Friday, 8/9/2024.
- Type:
- Condo
- Sq.Ft.:
- 1,281
- Status:
- Active
- Beds:
- 2
- Lot size:
- 0.02 Acres
- Year built:
- 2002
- Baths:
- 2.00
- MLS#:
- 4415913
- Subdivision:
- The Villas At Aspen Ridge
ADDITIONAL INFORMATION
Welcome to the Villas At Aspen Ridge community in Aurora. As you step into the foyer, you're greeted by stunning floors and an open, light-filled floor plan with vaulted ceilings. This meticulously maintained home offers an inviting open concept living area that seamlessly flows into the spacious eat-in kitchen, perfect for interactive dining experiences. The oversized primary bedroom features a large walk-in closet and a generously sized bathroom with an oversized bathtub, shower, and ample counter space. A rare and versatile bonus flex space comes with a huge walk-in closet and a full bathroom, ideal for use as a bedroom, office, exercise, or game room. Enjoy the private patio off the main living area, perfect for relaxation and outdoor entertaining. The main level also includes a laundry room with ample storage. A one-car detached garage is conveniently located next to the home. The community features a pool just down the road and is situated near Buckley Air Force Base, schools, shopping, and restaurants. Don’t miss out on this amazing opportunity to own a beautiful, move-in-ready home in a highly desirable location!
- Type:
- Single Family
- Sq.Ft.:
- 987
- Status:
- Active
- Beds:
- 2
- Lot size:
- 0.13 Acres
- Year built:
- 1984
- Baths:
- 2.00
- MLS#:
- 5637770
- Subdivision:
- Briarwood
ADDITIONAL INFORMATION
Welcome to your perfect starter home or next savvy investment opportunity! This charming, single-family gem is beautifully maintained and priced to sell quickly. Boasting 2 spacious bedrooms, each with a luxurious en suite bathroom and generous walk-in closets, it offers comfort and privacy for all. Step inside to an airy, open floor plan that effortlessly blends the living, dining, and kitchen areas—ideal for entertaining and everyday living. The stunning kitchen features ample counter space and modern appliances, making meal preparation a delight. Outside, you'll find a picturesque yard, perfect for gardening, play, or relaxation. Need extra storage? The large shed in the backyard has you covered. Situated in a prime location, this home is just a short stroll from an array of restaurants, shopping destinations, and convenient public transit options. Experience the best of both worlds with serene suburban living, yet close to all the amenities you could wish for. Don’t miss out on this incredible opportunity! Schedule your viewing today and envision the endless possibilities this fantastic home has to offer. Act fast—this beauty won’t last long!
- Type:
- Single Family
- Sq.Ft.:
- 1,053
- Status:
- Active
- Beds:
- 2
- Lot size:
- 0.21 Acres
- Year built:
- 1982
- Baths:
- 2.00
- MLS#:
- 9836999
- Subdivision:
- Seven Hills
ADDITIONAL INFORMATION
Move in ready. This house has a mid-century modern vibe with vaulted ceilings and a floor plan that opens the living room up to the dining area and kitchen. The gas fireplace gracing the living room creates a cozy atmosphere. Two large bedrooms have accompanying bathrooms. Come enjoy cool summer evenings on the expansive front porch with retractable shades. The back porch is a large sunroom that can be used as a sleeping porch, game room, hobby room, or whatever fits your needs. The property has a backyard full of fruit trees. There's a variety of apples trees along with peach, pear, plum, cherry, along with a grape vineyard, and a selection of berries that will bloom in the spring. The backyard shed has water, electricity and a garage door on the back side providing a large work area for many activities. There's plenty of room for a boat or RV next to the garage. Make it your own with your personal touches.
$560,000
17598 E Baker Place Aurora, CO 80013
- Type:
- Single Family
- Sq.Ft.:
- 3,000
- Status:
- Active
- Beds:
- 4
- Lot size:
- 0.12 Acres
- Year built:
- 1991
- Baths:
- 4.00
- MLS#:
- 7891434
- Subdivision:
- Country Lane
ADDITIONAL INFORMATION
$$36k down to $560k now. Better than immediate COMPS. Price Reduced 3 times by large amounts. Added New Quartz Countertops in kitchen and 3 of the bathrooms, New Sinks/Faucets/Hoses. MUST Sell. Seller moved out. Corner lot, LOTs of Parking. Welcome Home. You will be looking at a Corner lot, East facing with Southern Exposure. 4 Sizable bedrooms, high ceiling, 3 car garage and a finished basement with it's own bedroom and a 3/4 bathroom. There could still be enough space available for a kitchenette. This home is for a family who wants to live in ample space, walk to the lake, the trails or just head straight to the modern Recreation Center. It's strategically and naturally located in the middle of 3 schools (Elementary, Middle and High), the Central Recreation Center to enjoy indoor pools and other activities. No doubt, all the homes in this area maybe little aged but cannot beat the location. 2 minutes drive or walk to the STARBUCKs and Shopping complex. As you enter, the living room with high ceilings, sky lights and windows greet you with light and bright smile. It Leads you to the kitchen and the family room with a fire place. Head Upstairs and you will be happy to feel and find the rooms that are much bigger than what you see in contemporary homes these days. The master with walk-in closet also has vaulted ceiling and a fan. Two other bedrooms with a nice jack & Jill bathroom completes the top floor. Wind back down and there is the finished basement for your guest or a teenager with a hat and a baseball bat.... Priced right for a fast sale, please bring all offers. Rate improvements may increase the market value of the property. Oh, the Dishwasher, Exhaust Hood are new and matching other kitchen appliances. Even the pricy rear Glass Door is just replaced. Interior paint is new and the Exterior paint is just over a year old. The Deck is DIY painted recently.
- Type:
- Single Family
- Sq.Ft.:
- 1,933
- Status:
- Active
- Beds:
- 3
- Lot size:
- 0.16 Acres
- Year built:
- 2000
- Baths:
- 3.00
- MLS#:
- 7440807
- Subdivision:
- Hampden Villa
ADDITIONAL INFORMATION
Discounted rate options and no lender fee future refinancing may be available for qualified buyers of this home, ask listing agent for details! Terrific opportunity on this corner-lot in Hampden Villas! This home has terrific bones with a spacious great room on the main floor and additional loft space on the upper level. This combined living room/dining area allows for so many possibilities in how you use this floor. The updated kitchen boasts tall cabinets, elegant quartz countertops, and stainless steel appliances. Upstairs, you'll find a versatile loft space perfect for an office, media room, yoga studio, playroom, or easily convert it into a 4th bedroom. The primary suite includes 5-piece bath with a dual vanity, separate shower, soaking tub with a TV for total relaxation, and a large walk-in closet. Two additional bedrooms with full closets and large windows, along with a conveniently located laundry room, round out the upper floor. The 3-car garage means you'll have plenty of room for your vehicles and toys, gardening tools, etc., and the large backyard deck is perfect for entertaining. This home is priced appropriately for it's condition; same size house on this street sold for over $600k earlier this year!
- Type:
- Condo
- Sq.Ft.:
- 913
- Status:
- Active
- Beds:
- 2
- Year built:
- 1983
- Baths:
- 2.00
- MLS#:
- 6372975
- Subdivision:
- Chaparral
ADDITIONAL INFORMATION
TOP FLOOR! ALL REMODELED! NO CARPET!! Nestled in the highly sought-after Cherry Creek School District in Southeast Aurora, this stunning 2-bedroom condo offers a blend of modern elegance and comfort. Fully remodeled, it boasts new flooring throughout, gleaming granite countertops, and stylish new kitchen and bathroom cabinets. The bathroom features sleek new tile, while brand-new appliances enhance the kitchen's functionality and appeal. The living room, complete with a cozy fireplace, provides a perfect space to unwind, offering views of the tennis courts. Situated on the top floor, this unit ensures peace and privacy with no neighbors above and impresses with its tall ceilings. Additionally, the low HOA fees make this an affordable choice for those seeking quality and value in their home. Don't miss the community POOL and clubhouse! One parking spot is included.
- Type:
- Condo
- Sq.Ft.:
- 1,133
- Status:
- Active
- Beds:
- 2
- Year built:
- 1984
- Baths:
- 3.00
- MLS#:
- 9019230
- Subdivision:
- Breakaway
ADDITIONAL INFORMATION
This property qualifies for a No money down- NO PMI loan program AND for $5,000 Neighbors First KeyBank Grant that can be used towards closing costs!! Contact the listing agent for more details. This charming end unit condo, designed in a townhome style, offers a perfect blend of comfort and convenience. With newer carpet and flooring throughout, this centrally located property boasts two spacious bedrooms and two and a half bathrooms. The inviting living area features a cozy fireplace, ideal for relaxing evenings. The basement provides versatile flex space that can easily be transformed into a third bedroom, home office, workout area, or additional storage. Enjoy the comfort of central air conditioning and the convenience of an attached one-car garage. The large front deck is perfect for enjoying a cup of coffee or having a dinner with friends and family. The back porch is great for the BBQ and letting the pets out on the green belt. This home is perfect for those seeking a modern, low-maintenance lifestyle in a prime location. Nestled right against a large open space, this home offers valuable peace and quiet. Brand new water heater.
$330,000
16025 E Ithaca F Pl Aurora, CO 80013
- Type:
- Other
- Sq.Ft.:
- 858
- Status:
- Active
- Beds:
- 2
- Lot size:
- 0.04 Acres
- Year built:
- 1975
- Baths:
- 1.00
- MLS#:
- 4038428
- Subdivision:
- Mission Viejo 1st Flg Resub
ADDITIONAL INFORMATION
Are you looking for your next investment property? Well this is a great opportunity with a tenant in place until May 2025! This is an end unit with no stairs. This two bedroom, one bath townhouse is in a very nice and clean community. The tenant in place has been there since 2020 and has a very good record of keeping up the home with paying rent on time. Schedule your visit today.
- Type:
- Townhouse
- Sq.Ft.:
- 858
- Status:
- Active
- Beds:
- 2
- Lot size:
- 0.04 Acres
- Year built:
- 1975
- Baths:
- 1.00
- MLS#:
- 4038428
- Subdivision:
- Mission Viejo 1st Flg Resub
ADDITIONAL INFORMATION
Are you looking for your next investment property? Well this is a great opportunity with a tenant in place until May 2025! This is an end unit with no stairs. This two bedroom, one bath townhouse is in a very nice and clean community. The tenant in place has been there since 2020 and has a very good record of keeping up the home with paying rent on time. Schedule your visit today.
- Type:
- Single Family
- Sq.Ft.:
- 1,781
- Status:
- Active
- Beds:
- 3
- Lot size:
- 0.14 Acres
- Year built:
- 1977
- Baths:
- 2.00
- MLS#:
- 8346309
- Subdivision:
- Mission Viejo
ADDITIONAL INFORMATION
Great Home with an even better Price! This charming home boasts a distinctive blend of industrial and rustic design elements. The modern, well-organized kitchen impresses with upgraded stainless steel appliances, a double-basin steel sink with an industrial faucet, stainless steel shelves and countertops, and a functional stainless steel island. The overall design seamlessly combines contemporary stainless steel features with rustic wooden accents, creating a cohesive and functional cooking space that is both practical and stylish. The unique design continues throughout, with spacious and bright rooms, complemented by a finished basement that provides additional living space, perfect for a home office, entertainment area, or guest suite. . The primary bedroom features a walk-in closet, while the garden-level lower bedroom ensures plenty of daylight. The property also boasts immaculate front and back yards with several unique features, including a garden area, a dog run, a rear shed, and a cozy back porch with seating. The back porch is perfectly designed to provide a peaceful space for entertaining or relaxing after a long day, all while being situated for privacy. Additionally, the garage is a handy person's dream, complete with insulation, 220V outlets, shelving, and set up for heating and air conditioning, making it an ideal workspace for various projects. This house offers an abundance of incredible features INCLUDING updated windows, sliding door, updated roof, black gutters, updated exterior paint, and an updated garage door! Make it your home today!
- Type:
- Condo
- Sq.Ft.:
- 988
- Status:
- Active
- Beds:
- 2
- Year built:
- 2003
- Baths:
- 2.00
- MLS#:
- 7149033
- Subdivision:
- Rock Ridge
ADDITIONAL INFORMATION
Move in ready, immaculate condition in amazing location! Top floor unit with vaulted ceilings, lots of natural light, and gas fireplace in living room for those cool winter nights that are coming. A remote window shade was added in the living room to help balance the natural sunlight with ease & efficiency. Kitchen and laundry room are spacious with lots of cabinet space. Personal space is created by a floor plan that places a bedroom on each side of the living space. The primary bedroom and full bath on one side and the second bedroom shares its full bath with guests. Newer carpet and paint. Mature foliage creates privacy for grilling on your covered porch. Private pool & clubhouse are steps away from your front door. Easy access for commuting, shopping, & entertainment. Southlands shopping mall, Aurora Town Center, Cherry Creek State Park, Aurora & Quincy reservoir, E-470, I-225, Buckley AFB are all within a 10-15 minute drive. Entry to the complex off Sterling Hills Parkway takes you directly to the condo with one car attached garage without going through the neighborhood.
- Type:
- Single Family
- Sq.Ft.:
- 2,720
- Status:
- Active
- Beds:
- 4
- Lot size:
- 0.14 Acres
- Year built:
- 2000
- Baths:
- 3.00
- MLS#:
- 5401952
- Subdivision:
- Sterling Hills
ADDITIONAL INFORMATION
Welcome to Sterling Hills in Aurora, where you'll find this exceptional ranch-style home boasting an open-concept floor plan. Impeccably maintained, this home is ready for its new owners. From the meticulously landscaped curb appeal to the inviting interior, every detail is designed to impress. As you step inside, natural light floods the space, highlighting the gorgeous hardwood floors that extend from the main level through to the kitchen, complementing the rich cherry wood cabinets. The main floor features 3 bedrooms, including a spacious Primary bedroom with an en-suite 5-piece bath. Descend to the finished basement where you'll discover a fantastic space for family movie nights or game nights, complete with a 4th conforming bedroom and a 3/4 bathroom. Don't miss the expansive backyard, which opens onto open space behind, creating your own private oasis. Conveniently located near 470, DIA, and the High Plains water park, this home offers both comfort and convenience. Schedule your showing before it's too late!
- Type:
- Townhouse
- Sq.Ft.:
- 1,008
- Status:
- Active
- Beds:
- 2
- Year built:
- 1982
- Baths:
- 2.00
- MLS#:
- 3186470
- Subdivision:
- Hearthstone
ADDITIONAL INFORMATION
**This property is eligible for one or both of Bank of America's Homebuyer Grants which offers up to $17,500 for Down Payment and Closing Costs to Qualified Buyers!** Welcome to this beautifully updated townhome in the Hearthstone community of Aurora. The covered front porch welcomes you into a bright living room, complete with a cozy wood-burning fireplace. The dining room seamlessly flows into the kitchen, which features stainless steel appliances, granite countertops, and a door leading to the back patio, perfect for outdoor relaxation. Upstairs, you'll find the primary bedroom with a private sink and direct en-suite access to the bathroom. An additional second bedroom provides ample space for family or guests. Recent updates include a new furnace installed in 2023, all interior doors replaced, and luxury vinyl plank flooring added to the upstairs bathroom and closet. This home includes one reserved parking space in the parking lot. Located in a great area close to shopping, parks, dining, and more, this townhome offers both comfort and convenience. Don't miss out on this fantastic opportunity to own a move-in-ready home in a desirable community!
$679,500
3362 S Kirk Court Aurora, CO 80013
- Type:
- Single Family
- Sq.Ft.:
- 3,249
- Status:
- Active
- Beds:
- 5
- Lot size:
- 0.23 Acres
- Year built:
- 2003
- Baths:
- 4.00
- MLS#:
- 4725328
- Subdivision:
- The Conservatory
ADDITIONAL INFORMATION
Welcome to this meticulously maintained 2-story home boasting a fully finished walkout basement. Situated adjacent to an open space with a serene walking trail, this property offers an ideal balance of privacy and connectivity with nature. Upstairs, you'll find the primary suite featuring a spacious 5-piece ensuite bath and a generously sized walk-in closet. Additionally, there are three well-appointed bedrooms along with a sizable loft, perfect for relaxation or entertainment. The beautifully finished walkout basement adds versatility to the home, featuring an additional bedroom, bathroom, and a convenient bar area. Recent upgrades including a brand new roof, exterior paint, HVAC unit, and new carpet and laminate flooring elevate both the aesthetics and functionality of the property. Nestled on a tranquil cul-de-sac road, this home offers a peaceful retreat from the hustle and bustle of everyday life. Upon entry, you'll be greeted by an inviting open floor plan flooded with natural light, creating a warm and welcoming atmosphere. With its convenient location near E-470, Buckley Air Force Base, DIA, Southlands, and Quincy Reservoir, this home offers easy access to a variety of amenities and attractions, ensuring that every need is met within close proximity.
$279,900
2296 S Pitkin A Way Aurora, CO 80013
- Type:
- Other
- Sq.Ft.:
- 1,133
- Status:
- Active
- Beds:
- 1
- Lot size:
- 0.01 Acres
- Year built:
- 1984
- Baths:
- 1.00
- MLS#:
- 8454528
- Subdivision:
- Breakaway Condos
ADDITIONAL INFORMATION
Embrace the perfect blend of comfort and practicality in this charming end unit at the highly sought-after Breakaway Condos. Step into a bright, inviting interior where a neutral palette complements the plush carpet, creating a warm and rustic ambiance. The seamless open layout is ideal for both entertaining and relaxed gatherings, centered around a cozy fireplace that exudes classic charm. The well-equipped kitchen, with built-in appliances, ample cabinetry, and generous counter space, is a chef's delight. The breakfast bar offers a convenient spot for quick meals or casual dining. Retreat to your well-appointed bedroom, featuring a wide closet with mirrored sliding doors that enhance the room's spacious feel. The bathroom includes a shower and tub combo, catering to your every need. A true highlight of this home is the expansive bonus room off the basement, presenting endless possibilities. Whether envisioned as a storage haven, a creative studio, a home office, or a versatile workshop, this space adapts to your lifestyle with ease. Adjacent to it, the 1-car garage provides secure parking and additional storage. Outside, the private deck beckons you to unwind and enjoy serene mornings or tranquil afternoons. The community amenities cater to an active lifestyle, featuring tennis courts, basketball courts, a sparkling pool, and a walking path for year-round enjoyment. Located in an excellent area close to schools, shopping, dining options, and major highways, with easy access to the Iliff Light Rail Station, this home promises both convenience and charm. Discover your new, sweet home at Breakaway Condos.
- Type:
- Condo
- Sq.Ft.:
- 1,133
- Status:
- Active
- Beds:
- 1
- Lot size:
- 0.01 Acres
- Year built:
- 1984
- Baths:
- 1.00
- MLS#:
- 8454528
- Subdivision:
- Breakaway Condos
ADDITIONAL INFORMATION
Embrace the perfect blend of comfort and practicality in this charming end unit at the highly sought-after Breakaway Condos. Step into a bright, inviting interior where a neutral palette complements the plush carpet, creating a warm and rustic ambiance. The seamless open layout is ideal for both entertaining and relaxed gatherings, centered around a cozy fireplace that exudes classic charm. The well-equipped kitchen, with built-in appliances, ample cabinetry, and generous counter space, is a chef’s delight. The breakfast bar offers a convenient spot for quick meals or casual dining. Retreat to your well-appointed bedroom, featuring a wide closet with mirrored sliding doors that enhance the room's spacious feel. The bathroom includes a shower and tub combo, catering to your every need. A true highlight of this home is the expansive bonus room off the basement, presenting endless possibilities. Whether envisioned as a storage haven, a creative studio, a home office, or a versatile workshop, this space adapts to your lifestyle with ease. Adjacent to it, the 1-car garage provides secure parking and additional storage. Outside, the private deck beckons you to unwind and enjoy serene mornings or tranquil afternoons. The community amenities cater to an active lifestyle, featuring tennis courts, basketball courts, a sparkling pool, and a walking path for year-round enjoyment. Located in an excellent area close to schools, shopping, dining options, and major highways, with easy access to the Iliff Light Rail Station, this home promises both convenience and charm. Discover your new, sweet home at Breakaway Condos.
- Type:
- Single Family
- Sq.Ft.:
- 3,382
- Status:
- Active
- Beds:
- 4
- Lot size:
- 0.22 Acres
- Year built:
- 2005
- Baths:
- 4.00
- MLS#:
- 9899165
- Subdivision:
- Saddle Rock Highlands
ADDITIONAL INFORMATION
PRICE REDUCED! Instant equity! Looking for a ranch style home with the features of a two story? This home offers the best of all floorplans. Primary bedroom on the main floor and main floor laundry. Welcome to a gorgeous 4-bedroom, 4 bath home in the highly sought-after Tall Grass community, located within top rated Cherry Creek Schools. Situated on a desirable corner lot, this home features an open floor plan with beautiful oak hard wood flooring that flows through the entry way, separate dining room, kitchen and through the adjacent eat-in dining area which flows into the family room, making this space ideal for both entertaining and everyday living. Upstairs, you’ll find a cozy loft and a 2nd and 3rd bedrooms, a full tiled bathroom, great setup for the kids to have their own space and a 4th bedroom in the basement. Primary bedroom has private 5 piece bathroom, with updated fixtures and walk in closet. Main floor living is easy with an office and laundry room on same level. Great room concept with large family room, 2 story ceiling, gas fireplace. Main floor office with French doors. Gourmet kitchen with maple cabinetry, double ovens, granite counters, breakfast bar, island. Ceiling fans in family room/primary bedroom/upper level bedroom. Nice, bright 900 sq.ft basement finished in 2020 with a beautiful bathroom and large shower, large bedroom and great room area large enough for an exercise room, media room, gaming area and a space designed for and plumbed for a wet bar or small kitchen area. Basement is not fully finished, good sized storage room remains with another storage area under the stairs. Beautiful, private backyard with stamped concrete patio, trees, shrubs and room for you to design you own personal space. Quite location located on a cul-de-sac and a corner lot. This home is in great condition with a new roof in 2022 and is ready for move in. Located near Southlands Mall, 2 parks w/playgrounds and trails. Tall Grass is an amazing neighborhood.
- Type:
- Single Family
- Sq.Ft.:
- 2,122
- Status:
- Active
- Beds:
- 3
- Lot size:
- 0.12 Acres
- Year built:
- 1996
- Baths:
- 3.00
- MLS#:
- 4377247
- Subdivision:
- Creekside At Seven Hills
ADDITIONAL INFORMATION
Come and check out this darling ranch style home that is an 8 minute walk from the new Aurora Central Recreation Center and near walking trails. This home is a 3 bed/2.5 bath home with an attached two car garage, has an open floor plan, and has been very well maintained. It has a fully finished basement with a bedroom, a huge family/rec room and a half bath which also has been stubbed for a shower and just requires you putting your final touches on it. It is on a quiet cul-de-sac and is also near shopping, great food options and easy travel routes. Come and check it out and start dreaming of making it your home.
- Type:
- Single Family
- Sq.Ft.:
- 2,613
- Status:
- Active
- Beds:
- 4
- Lot size:
- 0.12 Acres
- Year built:
- 1997
- Baths:
- 3.00
- MLS#:
- 8636035
- Subdivision:
- Spring Creek Meadows
ADDITIONAL INFORMATION
Welcome to this stunning home. Step inside to find new carpet and fresh paint throughout, creating a warm and inviting atmosphere. The main level features elegant hardwood floors, enhancing the beauty and flow of the living spaces. The large kitchen is a chef's dream, with updated solid surface counters, stainless steel appliances, and a gas stove. The spacious primary bedroom is a true retreat, complete with a luxurious, updated 5-piece bathroom and a generous walk-in closet. Upstairs, you will also find three additional bedrooms, offering ample space for family or guests. Step outside to your backyard oasis, featuring a lovely stamped concrete patio perfect for entertaining or relaxing, and a large tree providing natural shade. Enjoy the great location of this home, which sides to a scenic walking path. The basement offers versatility with a finished room ideal for an exercise area or office, while the remaining space is unfinished and ready for your personal touch. Don't miss the opportunity to make this beautiful home yours!
- Type:
- Single Family
- Sq.Ft.:
- 2,238
- Status:
- Active
- Beds:
- 3
- Lot size:
- 0.14 Acres
- Year built:
- 1998
- Baths:
- 2.00
- MLS#:
- 8074240
- Subdivision:
- Dover
ADDITIONAL INFORMATION
Welcome to this charming 3-bedroom, 2-bathroom ranch-style home located in the desirable Dover subdivision of Aurora. This home boasts a variety of features designed for comfortable living and convenience. Step inside to find vaulted ceilings and an open kitchen with a breakfast nook, perfect for casual dining and morning coffee. The spacious front porch offers a lovely spot to enjoy the view and relax outdoors. The home includes a 3-car garage, providing ample space for vehicles and storage. Additional features like an AC unit and central air conditioning ensure year-round comfort, while ceiling fans add an extra touch of convenience. The large and open basement comes with conforming window wells, offering plenty of potential to add a fourth bedroom or create additional living space to suit your needs. The Trex deck in the backyard provides a durable and low-maintenance area for outdoor entertaining and relaxation. While this home requires some TLC, having been a rental property, it presents a fantastic opportunity to customize and make it your own. Don't miss out on this wonderful property with so much potential in a great location. Schedule your visit today and imagine the possibilities that await in this lovely Dover subdivision home
Andrea Conner, Colorado License # ER.100067447, Xome Inc., License #EC100044283, [email protected], 844-400-9663, 750 State Highway 121 Bypass, Suite 100, Lewisville, TX 75067

Listings courtesy of REcolorado as distributed by MLS GRID. Based on information submitted to the MLS GRID as of {{last updated}}. All data is obtained from various sources and may not have been verified by broker or MLS GRID. Supplied Open House Information is subject to change without notice. All information should be independently reviewed and verified for accuracy. Properties may or may not be listed by the office/agent presenting the information. Properties displayed may be listed or sold by various participants in the MLS. The content relating to real estate for sale in this Web site comes in part from the Internet Data eXchange (“IDX”) program of METROLIST, INC., DBA RECOLORADO® Real estate listings held by brokers other than this broker are marked with the IDX Logo. This information is being provided for the consumers’ personal, non-commercial use and may not be used for any other purpose. All information subject to change and should be independently verified. © 2024 METROLIST, INC., DBA RECOLORADO® – All Rights Reserved Click Here to view Full REcolorado Disclaimer
| Listing information is provided exclusively for consumers' personal, non-commercial use and may not be used for any purpose other than to identify prospective properties consumers may be interested in purchasing. Information source: Information and Real Estate Services, LLC. Provided for limited non-commercial use only under IRES Rules. © Copyright IRES |
Aurora Real Estate
The median home value in Aurora, CO is $458,600. This is lower than the county median home value of $500,800. The national median home value is $338,100. The average price of homes sold in Aurora, CO is $458,600. Approximately 59.37% of Aurora homes are owned, compared to 35.97% rented, while 4.66% are vacant. Aurora real estate listings include condos, townhomes, and single family homes for sale. Commercial properties are also available. If you see a property you’re interested in, contact a Aurora real estate agent to arrange a tour today!
Aurora, Colorado 80013 has a population of 383,496. Aurora 80013 is less family-centric than the surrounding county with 32.34% of the households containing married families with children. The county average for households married with children is 34.29%.
The median household income in Aurora, Colorado 80013 is $72,052. The median household income for the surrounding county is $84,947 compared to the national median of $69,021. The median age of people living in Aurora 80013 is 35 years.
Aurora Weather
The average high temperature in July is 88.2 degrees, with an average low temperature in January of 18 degrees. The average rainfall is approximately 16.8 inches per year, with 61.7 inches of snow per year.


