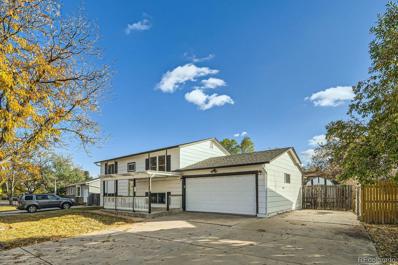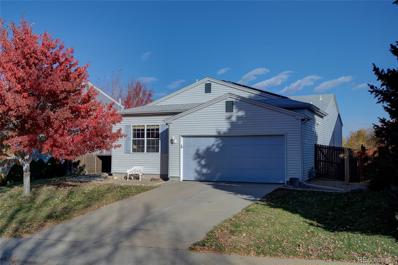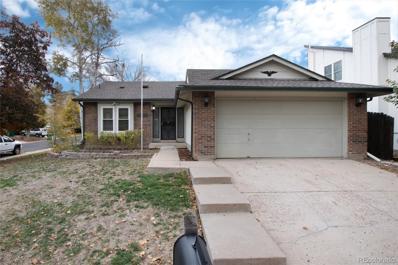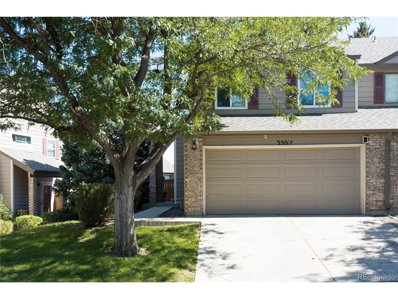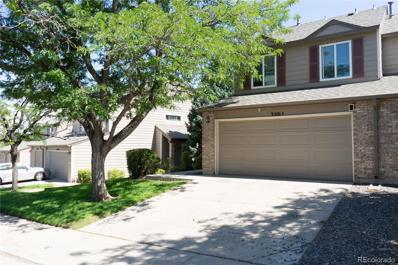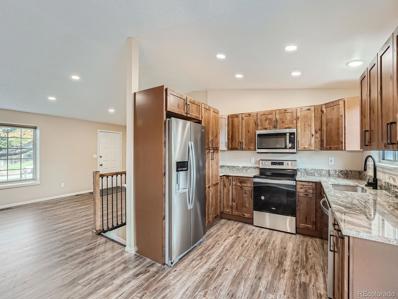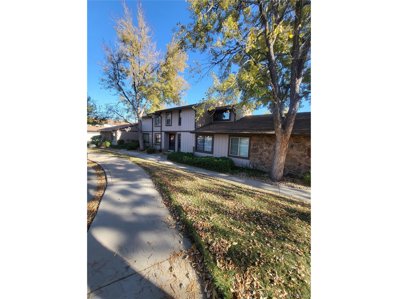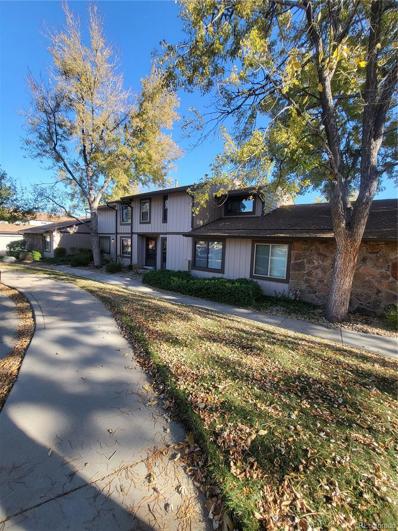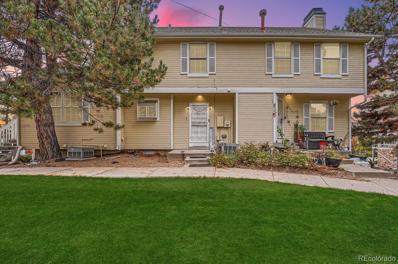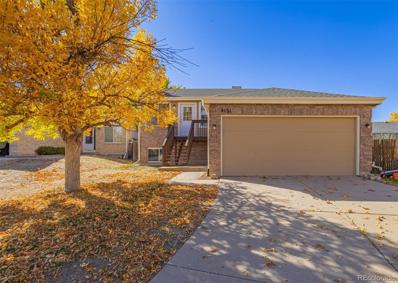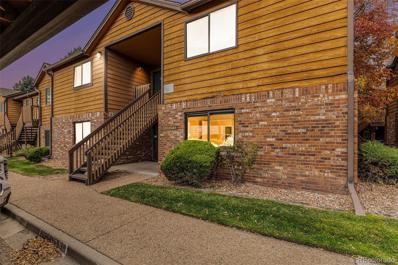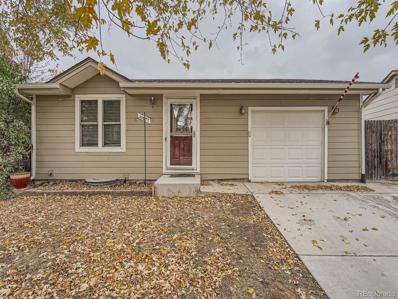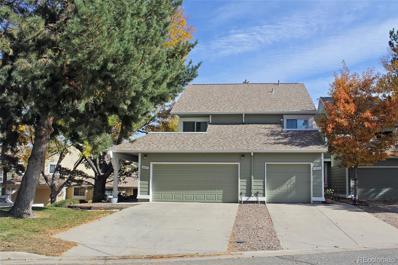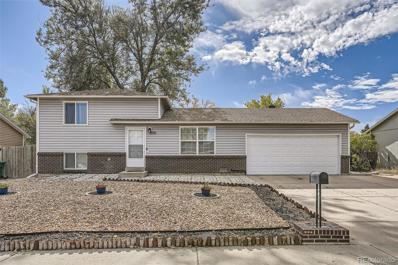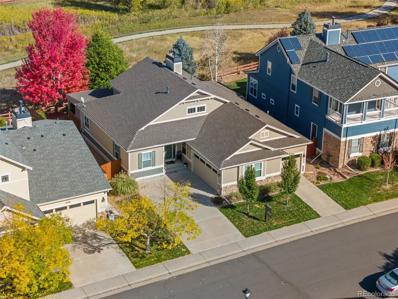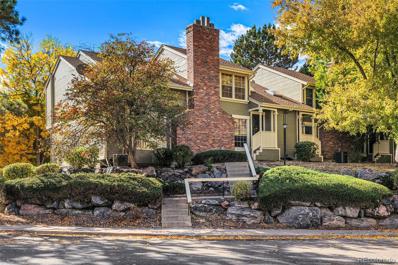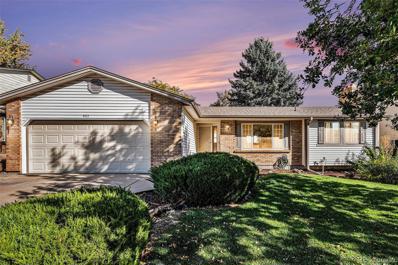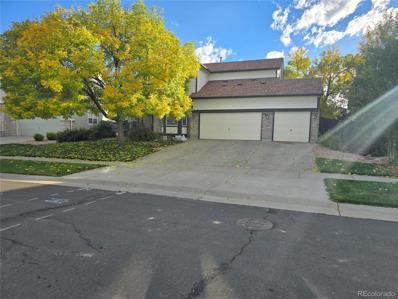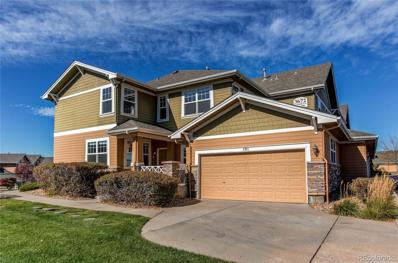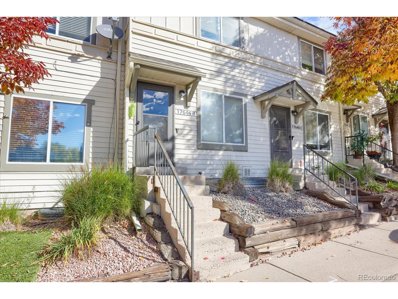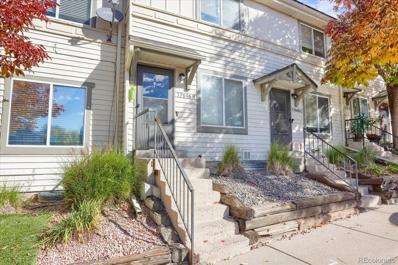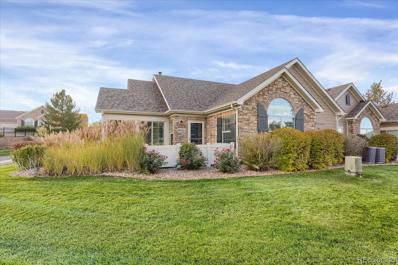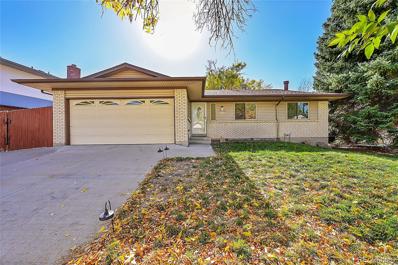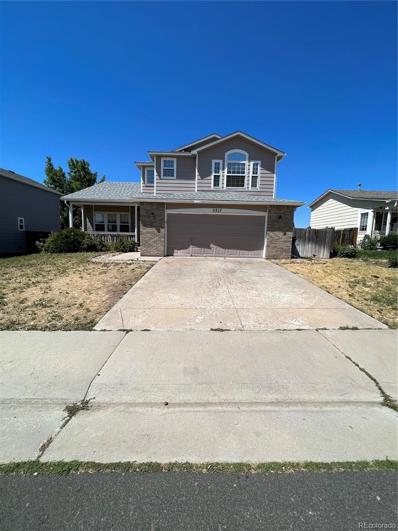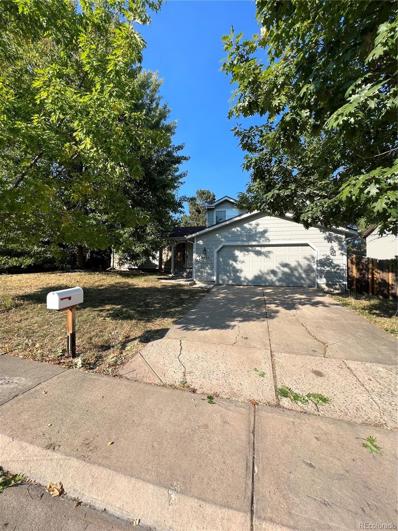Aurora CO Homes for Rent
$445,000
16186 E Bates Drive Aurora, CO 80013
- Type:
- Single Family
- Sq.Ft.:
- 1,632
- Status:
- Active
- Beds:
- 4
- Lot size:
- 0.18 Acres
- Year built:
- 1973
- Baths:
- 2.00
- MLS#:
- 4793711
- Subdivision:
- Meadowood
ADDITIONAL INFORMATION
Welcome to your new home! This house features a welcoming upper floor with two bedrooms, living room, and eat in kitchen. Off of the kitchen, a door leads to the outside where you can enjoy a cup of coffee on the deck. The backyard is huge and offers ample space for games, RV parking, BBQs, or fetch with Fido! Head downstairs where you can enjoy your spacious second living room perfect for movies or game nights. The lower level features a primary bedroom with its own bath and an additional bedroom. Laundry is on the lower level. Newer energy-efficient windows newly upgraded electrical panel and new paint inside and out. The two-car garage with access into the home makes this house a must see. This house is conveniently located near HWY 225. Less than a 10-minute drive to Cherry Creek State Park.
- Type:
- Single Family
- Sq.Ft.:
- 2,728
- Status:
- Active
- Beds:
- 3
- Lot size:
- 0.13 Acres
- Year built:
- 1994
- Baths:
- 3.00
- MLS#:
- 7957076
- Subdivision:
- Ridgeview Glen
ADDITIONAL INFORMATION
Discover your dream home in this beautifully updated 3 bed 3 bath ranch in the Ridgeview Glen neighborhood of Aurora. Designed for modern comfort, the main level features a spacious open-concept great room with vaulted ceilings, a cozy gas fireplace and a ceiling fan creating an inviting atmosphere ideal for gatherings. Step outside from the main living area onto a private deck perfect for enjoying the Colorado seasons. The primary bedroom serves as a peaceful retreat featuring a large walk-in closet and a luxurious 5-piece ensuite with a jetted tub, dual sinks, and a custom shower with a ShowerSpa Panel with a Rain/Waterfall Showerhead, 3 Oversize Body Sprays and a Hand held shower sprayer. The main level also includes a beautifully renovated kitchen with a breakfast nook and a stylishly updated second bathroom. Engineered hardwood flooring and newer paint are throughout the main level. The finished walkout basement extends your living space with custom built-ins with lighting, built in speakers and a wet bar providing versatile options for an entertainment area, home office, or both! Outside the yards are low-maintenance and designed for enjoyment with a stamped concrete covered patio and turf backyard as well as a sprinkler system in the front yard to keep the landscaping pristine. With a new roof and siding in 2023, as well as a newer water heater, this home is move-in ready with peace of mind. Additionally, it includes a solar panel system and the Seller offers the Buyer the opportunity to take over the lease-to-own agreement offering immediate energy savings. Don’t miss this Ridgeview Glen gem with its stylish upgrades, energy efficiency and inviting layout. Walking distance to a park and a 5 minute drive to shopping, entertainment and restaurants. Schedule a showing today!
- Type:
- Single Family
- Sq.Ft.:
- 2,191
- Status:
- Active
- Beds:
- 4
- Lot size:
- 0.15 Acres
- Year built:
- 1980
- Baths:
- 3.00
- MLS#:
- 6629162
- Subdivision:
- Hampden Hills
ADDITIONAL INFORMATION
Welcome Home to this lovely ranch style home with finished basement situated on a quiet cul-de-sac surrounded by mature trees. This beauty offers open floor plan on main floor complete with large living room w/fireplace, spacious eat-in kitchen, primary Bedroom and Bath along with 2 more secondary bedrooms and bath. Partially finished basement with additional great room and additional bedroom, along with roughed-in bath waiting for your personal design. Private back yard has large patio perfect for entertaining. Property is situated within close proximity to shopping, restaurants, entertainment and more. Located near all major highways for ease of commute for business or pleasure.
- Type:
- Other
- Sq.Ft.:
- 1,376
- Status:
- Active
- Beds:
- 2
- Lot size:
- 0.08 Acres
- Year built:
- 1982
- Baths:
- 3.00
- MLS#:
- 8509808
- Subdivision:
- Calico Sub 1st Flag
ADDITIONAL INFORMATION
The Seller's would like to help you with $5,000.00 towards your closing costs with a full price offer!!! Come take a look at this charming townhome located in Aurora. This home has 2 bedrooms, 2.5 baths, a spacious loft and an unfinished basement ready for you to create your desired space! Walking distance from Grocery Stores, Shopping Center and the Hampden Run Park! Home is also located in the coveted Cherry Creek School District. Schedule your private showing today!
- Type:
- Townhouse
- Sq.Ft.:
- 1,376
- Status:
- Active
- Beds:
- 2
- Lot size:
- 0.08 Acres
- Year built:
- 1982
- Baths:
- 3.00
- MLS#:
- 8509808
- Subdivision:
- Calico Sub 1st Flag
ADDITIONAL INFORMATION
The Seller's would like to help you with $5,000.00 towards your closing costs with a full price offer!!! Come take a look at this charming townhome located in Aurora. This home has 2 bedrooms, 2.5 baths, a spacious loft and an unfinished basement ready for you to create your desired space! Walking distance from Grocery Stores, Shopping Center and the Hampden Run Park! Home is also located in the coveted Cherry Creek School District. Schedule your private showing today!
- Type:
- Single Family
- Sq.Ft.:
- 1,615
- Status:
- Active
- Beds:
- 3
- Lot size:
- 0.14 Acres
- Year built:
- 1983
- Baths:
- 2.00
- MLS#:
- 9548583
- Subdivision:
- Highpoint
ADDITIONAL INFORMATION
Absolutely charming remodeled 3 bedroom two bath ranch style home with a two-car garage. This home is move-in perfect with a newly remodeled kitchen and full bath on the main floor. The main level of this home has been professionally painted and new cellular window shades installed. The entire home has all new door hardware and new electrical plugs and light switches. The great room features vaulted ceilings, New LPV flooring, a wood burning fireplace and new can lighting in the great room and kitchen. In the basement there is a family room with an egress window, bedroom with an egress window, three quarter bathroom, laundry room and a storage room. Some additional features include a two car garage with opener, newer furnace, gutter guards, central air, fenced back yard with front and back sprinkler system, new stainless counter depth refrigerator, new microwave, new stove range, granite countertops, Whirlpool dishwasher, new LPV floors, New carpet and a one year old roof. There is also a washer and dryer but they are older and sold "as is".
- Type:
- Other
- Sq.Ft.:
- 1,196
- Status:
- Active
- Beds:
- 2
- Year built:
- 1975
- Baths:
- 2.00
- MLS#:
- 9470210
- Subdivision:
- Mission Viejo
ADDITIONAL INFORMATION
This charming 2-bedroom, 2-bathroom townhouse in Aurora offers an ideal blend of comfort and convenience. With a spacious two-car garage and a private backyard, this home provides plenty of room for relaxation and entertaining. Inside, you'll find an inviting, open floor plan that maximizes space and natural light. The kitchen flows into a cozy living and dining area, perfect for gatherings or quiet nights in. Each bedroom is generously sized, and with two bathrooms, there's room for everyone to enjoy their own space. The private backyard is a true gem, offering a tranquil setting for outdoor dining, gardening, or simply unwinding in your own retreat. Located close to parks, shopping, and dining, this townhouse is perfect for those looking to settle into homeownership in a vibrant community. Don't miss out on this opportunity-schedule your showing today!
- Type:
- Townhouse
- Sq.Ft.:
- 1,196
- Status:
- Active
- Beds:
- 2
- Year built:
- 1975
- Baths:
- 2.00
- MLS#:
- 9470210
- Subdivision:
- Mission Viejo
ADDITIONAL INFORMATION
This charming 2-bedroom, 2-bathroom townhouse in Aurora offers an ideal blend of comfort and convenience. With a spacious two-car garage and a private backyard, this home provides plenty of room for relaxation and entertaining. Inside, you'll find an inviting, open floor plan that maximizes space and natural light. The kitchen flows into a cozy living and dining area, perfect for gatherings or quiet nights in. Each bedroom is generously sized, and with two bathrooms, there’s room for everyone to enjoy their own space. The private backyard is a true gem, offering a tranquil setting for outdoor dining, gardening, or simply unwinding in your own retreat. Located close to parks, shopping, and dining, this townhouse is perfect for those looking to settle into homeownership in a vibrant community. Don’t miss out on this opportunity—schedule your showing today!
- Type:
- Townhouse
- Sq.Ft.:
- 1,100
- Status:
- Active
- Beds:
- 3
- Year built:
- 1982
- Baths:
- 3.00
- MLS#:
- 5177786
- Subdivision:
- Mill Run
ADDITIONAL INFORMATION
Beautifully updated townhome with luxurious finishes throughout. The modern kitchen features newer stainless steel appliances. This move-in ready home showcases new carpet and fresh paint throughout, along with a two-year-old furnace. The family room features stylish wood-like flooring and boasts a cozy wood-burning fireplace. All bathrooms have been tastefully updated. The primary suite includes a unique custom walk-in closet in the attic, as well as a custom built-in IKEA closet for added organization. An extra bedroom has been added on the bottom floor in the basement, perfect for guests or a home office. Additional upgrades include new windows and a new sliding patio door. Step outside to a charming deck surrounded by trees, ideal for relaxation. The Mill Run community is a small, upscale community, which includes a pool, tennis courts, and ground maintenance for easy, carefree living. This home also provides easy access to public transport, shopping, and excellent dining options. Don't miss this rare opportunity to own a turnkey townhome that perfectly combines style, comfort, and convenience.
$486,900
4131 S Memphis Way Aurora, CO 80013
- Type:
- Single Family
- Sq.Ft.:
- 2,042
- Status:
- Active
- Beds:
- 4
- Lot size:
- 0.11 Acres
- Year built:
- 1992
- Baths:
- 3.00
- MLS#:
- 8862492
- Subdivision:
- Quincy Creek
ADDITIONAL INFORMATION
Welcome to this beautiful 4-bedroom, 3-bathroom raised ranch-style home in the sought-after Cherry Creek School District! This residence combines comfort with its spacious floor plan that’s designed for modern living. As you step inside, you’re greeted by bright, inviting interior that flows seamlessly from room to room. The living room features brick wood burning fireplace. Just a few steps away walk into the nice sized open eat-in kitchen. Plenty of room here. The kitchen is open to a nice sized deck. The main level has 2 great sized bedrooms and the garden level basement give you tons of light and 2 additional bedrooms with another living area. This home has a great lot with a fenced backyard. The two-car attached garage provides convenience and additional storage options. This home comes with a new roof and gutters, new carpet, new paint outside and two new doors. This is more than just a place to live –its a perfect home in a prime location, combining functionality and access to top-rated schools. Come and experience the warmth and charm of this Cherry Creek gem today!
- Type:
- Condo
- Sq.Ft.:
- 540
- Status:
- Active
- Beds:
- 1
- Year built:
- 1984
- Baths:
- 1.00
- MLS#:
- 4125974
- Subdivision:
- Matthews Banyan Hollow Condos
ADDITIONAL INFORMATION
Beautifully remodeled 1-bedroom condo with covered reserved parking*True ground floor unit with no stairs to enter*Gorgeous newer kitchen with brand new Frigidaire Gallery stainless steel appliances, wood cabinets & laminate counters that look just like granite*Stylish new LVT flooring & fresh paint throughout*Spacious bedroom with walk-in closet*Updated full bath with access from the bedroom or the hallway offers a new vanity, marbled tile flooring & shower surround*In-unit laundry with stackable washer/dryer included*Private fenced in patio with tree top views*Storage closet off the patio*Central air*Newer furnace & water heater*Easy access to the community pool & clubhouse*Wonderful location walking distance from restaurants, shopping, grocery, nightlife & public transportation*Steps away from Horseshoe Park open space & Toll Gate Creek with miles of paved trails leading to Cherry Creek State Park*This condo qualifies for a KeyBank no money down, no PMI loan program & $5,000 grant that can be used towards closing costs*See it today!
- Type:
- Single Family
- Sq.Ft.:
- 1,656
- Status:
- Active
- Beds:
- 4
- Lot size:
- 0.13 Acres
- Year built:
- 1982
- Baths:
- 2.00
- MLS#:
- 2270503
- Subdivision:
- Summer Valley
ADDITIONAL INFORMATION
Welcome to this charming, open-concept 4-bedroom, 2-bathroom home that perfectly balances cozy comfort and modern functionality. Upon entering, you’re welcomed by an inviting main living area that flows seamlessly into the kitchen and dining spaces—ideal for both everyday living and entertaining. Nestled in a quiet cul-de-sac within the highly sought-after Cherry Creek School District. Step outside to the expansive deck, a true highlight for those who love to entertain. This outdoor space is perfect for hosting barbecues, gatherings, or simply relaxing under the stars. The walk-out basement expands the home’s possibilities, offering a generous additional living area, ideal for any way you want to use the extra space. With two extra bedrooms in the basement, there’s flexibility for guests, teens, or a quiet retreat, all with convenient outdoor access. This home combines efficient design with thoughtful details, creating a relaxed and adaptable living environment. Don’t miss out on this versatile gem, ready to welcome you home! New roof, carpet and paint in basement 2024. Furnace replaced 2023. Washer and Dryer included.
$460,000
4062 S Rifle Way Aurora, CO 80013
- Type:
- Townhouse
- Sq.Ft.:
- 1,921
- Status:
- Active
- Beds:
- 3
- Year built:
- 1982
- Baths:
- 3.00
- MLS#:
- 7808829
- Subdivision:
- Mill Run
ADDITIONAL INFORMATION
Come home to this beautiful townhome with a welcoming front porch, perfect for your morning coffee. Invite your guests to relax by the fireplace in the comfortable living room with vaulted ceilings, newer carpet, and silhouette blinds. Share meals with your family in the dining room that opens to the Trex deck with quiet greenbelt views after cooking in the lovely kitchen with updated modern lighting, slide-out shelves in the cabinets, double stainless-steel sink, and newer stainless-steel appliances. Escape to the spacious primary suite with a private deck, full bath, walk-in closet with organizer, and built-in cabinet with plenty of extra storage. The second bedroom doubles as an office with a murphy bed, fold-up desk, bookshelves, and printer in the cabinet so you can work from home. The main floor bath includes a raised vanity with pull-out storage shelves and an updated shower fixture. Entertain in the walk-out basement with a family room, bedroom with a free-standing closet that opens to the patio, and a bath. Extra storage shelves and work bench in the garage, plus newer furnace/air conditioner and roof too. Windows and sliding doors have been replaced. Only steps away from the pool and mailbox, this home is ready for you to make it your own!
- Type:
- Single Family
- Sq.Ft.:
- 1,296
- Status:
- Active
- Beds:
- 4
- Lot size:
- 0.16 Acres
- Year built:
- 1973
- Baths:
- 2.00
- MLS#:
- 6801615
- Subdivision:
- Meadowood
ADDITIONAL INFORMATION
Buy This Home & We'll Buy Yours!* OPEN HOUSE SATURDAY 11/23 from 2:30 - 3:30pm**Step into your dream home, with stunning updates and spacious living it is clear that lots of love has gone into this home. Before you enter, you will be greeted with a gorgeous and thoughtfully renovated front yard. Upon entering you will notice the spacious living room seamlessly complemented by the updated kitchen. This home boasts 4 bedrooms and 2 full bathrooms along with a renovated crawl space perfect for storage. The generously sized 2 car garage leads into the renovated backyard including a fire pit ideal for lively nights and cozy evenings. *cond.apply Walking distance from prominent Olympic park, trails, and restaurants and a quick drive from grocery stores, I-225, and downtown this home provides balance between the lively city and a cozy suburban oasis.
- Type:
- Single Family
- Sq.Ft.:
- 3,037
- Status:
- Active
- Beds:
- 3
- Lot size:
- 0.17 Acres
- Year built:
- 2006
- Baths:
- 3.00
- MLS#:
- 6604008
- Subdivision:
- Saddle Rock Highlands
ADDITIONAL INFORMATION
Discover this stunning ranch-style home backing to a gorgeous treed greenbelt and trails. Enjoy an open floor plan with a spacious kitchen featuring an island, Corian countertops, stainless steel appliances, and hardwood floors throughout. The kitchen offers ample counter space and cabinets, making it perfect for culinary enthusiasts, and flows effortlessly into the cozy family room, complete with a gas fireplace/blower and large windows that fill the space with natural light. The main level also boasts a dedicated study, convenient laundry room with a utility sink, a guest room, and a luxurious primary suite featuring a 5-piece bath, his/her closets, and sitting room with double doors. Head downstairs to the finished basement, which includes a generous rec room, an additional bedroom, and a full bath, ideal for guests or family gatherings, and a storage room. Additional highlights include a newer roof (2022), newer exterior paint (2023), plantation shutters, ceiling fans, attic fan, and ring doorbell + (3 security cameras). Fenced backyard, featuring a Trex COVERED deck w/ shades perfect for entertaining, all while enjoying the serene views of the adjacent treed greenbelt and trail. Don’t miss your chance to make this beautiful property your own!
- Type:
- Townhouse
- Sq.Ft.:
- 1,068
- Status:
- Active
- Beds:
- 2
- Year built:
- 1983
- Baths:
- 1.00
- MLS#:
- 1637563
- Subdivision:
- Chambers Ridge Sub 1st Flg
ADDITIONAL INFORMATION
Welcome to your beautifully renovated townhouse nestled in a desirable community. With every detail thoughtfully upgraded, from the kitchen and bath to flooring and paint, the home is fresh, modern, and move-in ready! Plus, it's a worry-free ownership experience, whether you're a first-time buyer or looking for a smart investment—it was home to the same tenants for 14 years. This community is one of the few that still offers a reasonable HOA fee while providing key amenities such as a pool. Wow!
$525,000
4111 S Andes Way Aurora, CO 80013
- Type:
- Single Family
- Sq.Ft.:
- 1,682
- Status:
- Active
- Beds:
- 3
- Lot size:
- 0.15 Acres
- Year built:
- 1983
- Baths:
- 2.00
- MLS#:
- 4605413
- Subdivision:
- Highpoint
ADDITIONAL INFORMATION
Welcome to this cozy 3-bedroom, 2-bathroom home, with 1682 finished square feet, nestled in the heart of Aurora, CO! Step into the spacious family room, where a beautiful brick fireplace takes center stage, creating a warm and inviting space perfect for gatherings or quiet evenings by the fire. With ample natural light and an easy flow throughout, this home offers comfort and charm in every corner. The kitchen is functional and practical, featuring classic oak cabinets and durable laminate countertops that provide plenty of prep space for daily cooking needs. The primary bedroom offers a private ensuite bath for a personal retreat, while two additional bedrooms are ideal for family, guests, or a home office. Outside, the large backyard is perfect for entertaining or relaxing, with a private patio surrounded by mature trees and space for gardening or outdoor play. Located in a welcoming neighborhood close to schools, parks, shopping, and dining, this home offers an ideal blend of suburban tranquility and urban access, just minutes from Denver. Discover the warmth and potential of this Aurora treasure!
Open House:
Saturday, 11/30 10:30-12:30PM
- Type:
- Single Family
- Sq.Ft.:
- 3,287
- Status:
- Active
- Beds:
- 5
- Lot size:
- 0.15 Acres
- Year built:
- 2004
- Baths:
- 5.00
- MLS#:
- 1803091
- Subdivision:
- Iliff Commons
ADDITIONAL INFORMATION
*****MUST SEE*****Beautiful home in Cul De Sac. Very well maintained home. New carpet in bedrooms and family room. This 5 bedroom, finished basement with bedroom and bath with walk-in shower. Basement also has family room/gym area with sink and countertop. Fridge cut out with power to create an extra living space for parents or older children. Retreat to the main floor primary suite with sunken jetted tub and shower, walk-in closet. The first floor primary bedroom with onsuite is handicap accessible. The main floor has a dining room leading to the kitchen with bar and all white appliances lead to open floor plan with additional eating area and family room with fireplace and vaulted ceiling with a ceiling fan. The laundry room is on the main floor. The second floor contains a primary bedroom with onsuite, a vaulted ceiling with a ceiling fan. Two separate bedrooms a full bath, and a loft. The backyard has a beautiful covered patio great for entertaining or relaxing. Kids play structure and for the gardener you have covered garden boxes. The storage shed attached to the house is painted to match the home. The windows to the basement have an egress window covering for security and safety. The spacious 3 car attached garage is great for parking and also has built in cabinets for storage and a work bench. Solar panels that are paid for so no lease to assume provide a great savings on the power expenses. This home is in walking distance to Side creek Elementary School and in close proximity to shopping, Southlands as well as Aurora Town Center. Easy access to Buckley AFB, E-470.
- Type:
- Condo
- Sq.Ft.:
- 1,444
- Status:
- Active
- Beds:
- 2
- Year built:
- 2005
- Baths:
- 3.00
- MLS#:
- 9312125
- Subdivision:
- Tall Grass
ADDITIONAL INFORMATION
Welcome home to this stunning end unit townhome in the highly sought-after Tall Grass neighborhood! This beautiful property features an open layout with a cozy great room and a fireplace with brand new flooring perfect for relaxing evenings. The dining area and kitchen boast a stylish tile granite island, and there's a convenient powder bath for guests. Enjoy your mornings on the charming front patio. Upstairs, you'll find a spacious primary suite complete with a luxurious 5-piece ensuite bath, along with another large secondary bedroom that also has its own ensuite bath. Additional highlights include an attached 2-car garage and a prime location just minutes from shopping, entertainment, and easy access to E-470. Don't miss out on this fantastic opportunity!BRAND NEW INTERIOR PAINT and Flooring.
$328,500
17646 E Loyola B Dr Aurora, CO 80013
- Type:
- Other
- Sq.Ft.:
- 1,130
- Status:
- Active
- Beds:
- 3
- Year built:
- 1982
- Baths:
- 2.00
- MLS#:
- 3022461
- Subdivision:
- Victoria Place
ADDITIONAL INFORMATION
Charming 2-story Townhouse in Cherry Creek School District Discover this delightful 2-story townhouse with modern updates throughout. The main level boasts laminate flooring and a cozy fireplace in the family room, perfect for relaxing evenings. The updated kitchen is equipped with stainless steel appliances and beautiful cabinetry. Step outside to your private fenced patio area, ideal for outdoor gatherings and relaxation. This property is located in the highly desirable Cherry Creek School District, this home offers both comfort and convenience. A must-see home.
- Type:
- Townhouse
- Sq.Ft.:
- 1,130
- Status:
- Active
- Beds:
- 3
- Year built:
- 1982
- Baths:
- 2.00
- MLS#:
- 3022461
- Subdivision:
- Victoria Place
ADDITIONAL INFORMATION
Charming 2-story Townhouse in Cherry Creek School District Discover this delightful 2-story townhouse with modern updates throughout. The main level boasts laminate flooring and a cozy fireplace in the family room, perfect for relaxing evenings. The updated kitchen is equipped with stainless steel appliances and beautiful cabinetry. Step outside to your private fenced patio area, ideal for outdoor gatherings and relaxation. This property is located in the highly desirable Cherry Creek School District, this home offers both comfort and convenience. A must-see home.
- Type:
- Condo
- Sq.Ft.:
- 1,692
- Status:
- Active
- Beds:
- 2
- Lot size:
- 0.06 Acres
- Year built:
- 2007
- Baths:
- 2.00
- MLS#:
- 9636162
- Subdivision:
- The Villas At Great Plains
ADDITIONAL INFORMATION
Exceptional 2-Bed, 2-Bath One-Level Living! Discover the perfect blend of comfort and convenience in this beautifully updated home, featuring an open floor plan designed for modern living. The gourmet kitchen boasts granite countertops, abundant cabinet space, and all appliances, complemented by an inviting eating area, dining room, and breakfast bar. Both spacious bedrooms offer generous walk-in closets, while the primary bath features a custom shower seat, and the secondary bath includes a relaxing walk-in tub. Unwind in the cozy living room, enhanced by a warm gas fireplace, or bask in the natural light of the sunroom with its charming French doors. The functional laundry room adds to your convenience with a utility sink, washer, dryer and water softener. Step outside to your front patio area surrounded by community-maintained grass, perfect for enjoying the outdoors. Just a short walk away, you’ll find the community pool, clubhouse, and fitness center, ensuring leisure and fitness are easily accessible. With an attached two-car garage and the option to include furnishings in the sale, this home is move-in ready and waiting for you to make it yours. Don’t miss your chance to see this great property. Schedule a showing today!
$498,000
3053 S Quintero Way Aurora, CO 80013
- Type:
- Single Family
- Sq.Ft.:
- 1,579
- Status:
- Active
- Beds:
- 3
- Lot size:
- 0.16 Acres
- Year built:
- 1977
- Baths:
- 2.00
- MLS#:
- 4993670
- Subdivision:
- Hutchinson Hills
ADDITIONAL INFORMATION
This nicely appointed single-family residence offers a blend of modern living and practical design. Comprising 3 bedrooms and 2 full bathrooms, this home spans 1279 square feet with an additional finished space in the basement, making it an ideal choice for families seeking a comfortable and functional home. The oversized two-car garage has an epoxy floor, cabinets for storage and space for a workbench and provides easy access into the home. The main floor features newly installed LVP flooring throughout with newer carpet in all bedrooms. The living room has ample natural light providing an inviting atmosphere for both relaxation and social gatherings. The dining area connects to a well-equipped kitchen with maple cabinets, a new oversized stainless steel sink, new microwave and immaculately cleaned appliances. The primary bedroom has a private attached bathroom and oversized closet. Two additional bedrooms on the main floor accompany the full hall bath. A full basement with finished rec room offers additional space for gatherings or a home theater. The generous unfinished mechanical room could be utilized as a craft room or shop space and the well lit laundry room also provides plenty of space. Outside, the fenced backyard with mature trees offers shade to the patio for a inviting area to gather. The shed provides additional storage or could be a play house. The landscaping features a fully function sprinkler system as well. This property represents a unique opportunity to acquire a home that combines comfort, style, and practicality.
- Type:
- Single Family
- Sq.Ft.:
- 3,111
- Status:
- Active
- Beds:
- 5
- Lot size:
- 0.14 Acres
- Year built:
- 1997
- Baths:
- 4.00
- MLS#:
- 5123465
- Subdivision:
- Dover
ADDITIONAL INFORMATION
Check out this great home located in the Dover subdivision! This spacious property offers 3 bedrooms and 2 full bathrooms on the upper level, along with 2 additional bedrooms and a full bath in the finished basement, providing plenty of space for a growing family or guests. The home also includes a convenient 2-car attached garage. Situated in an ideal location, the home is within walking distance of the neighborhood lake, playgrounds, and all three nearby schools. Plus, you're just minutes away from shopping, dining, and have easy access to both I-225 and E-470 for hassle-free commuting. Currently undergoing updates, this home was previously a rental and presents a fantastic opportunity for customization to fit your personal style. Don't miss out on this home in a great neighborhood!
$520,900
2721 S Salida Way Aurora, CO 80013
- Type:
- Single Family
- Sq.Ft.:
- 1,917
- Status:
- Active
- Beds:
- 3
- Lot size:
- 0.16 Acres
- Year built:
- 1980
- Baths:
- 3.00
- MLS#:
- 3201719
- Subdivision:
- Hutchinson Height
ADDITIONAL INFORMATION
Welcome to the highly desirable Hutchinson Heights neighborhood! This spacious home features vaulted ceilings and an open, bright floor plan filled with natural light. The kitchen is beautifully updated with granite countertops and stainless steel appliances, perfect for any home chef. The expansive master suite offers French doors leading to your private master bath, creating a serene retreat. The home’s popular floor plan places all three bedrooms on the upper level for added convenience, while the lower level is ideal for a family rec room or additional living space. The laundry room is conveniently located on the lower level as well. Step outside to a large, fully fenced backyard, perfect for entertaining on warm summer nights. While this property was previously a rental and requires some work, it holds fantastic potential for customization. Located in a great community, this home is clean, bright, and ready for you to make it your own! Don’t miss this opportunity!
Andrea Conner, Colorado License # ER.100067447, Xome Inc., License #EC100044283, [email protected], 844-400-9663, 750 State Highway 121 Bypass, Suite 100, Lewisville, TX 75067

Listings courtesy of REcolorado as distributed by MLS GRID. Based on information submitted to the MLS GRID as of {{last updated}}. All data is obtained from various sources and may not have been verified by broker or MLS GRID. Supplied Open House Information is subject to change without notice. All information should be independently reviewed and verified for accuracy. Properties may or may not be listed by the office/agent presenting the information. Properties displayed may be listed or sold by various participants in the MLS. The content relating to real estate for sale in this Web site comes in part from the Internet Data eXchange (“IDX”) program of METROLIST, INC., DBA RECOLORADO® Real estate listings held by brokers other than this broker are marked with the IDX Logo. This information is being provided for the consumers’ personal, non-commercial use and may not be used for any other purpose. All information subject to change and should be independently verified. © 2024 METROLIST, INC., DBA RECOLORADO® – All Rights Reserved Click Here to view Full REcolorado Disclaimer
| Listing information is provided exclusively for consumers' personal, non-commercial use and may not be used for any purpose other than to identify prospective properties consumers may be interested in purchasing. Information source: Information and Real Estate Services, LLC. Provided for limited non-commercial use only under IRES Rules. © Copyright IRES |
Aurora Real Estate
The median home value in Aurora, CO is $458,600. This is lower than the county median home value of $500,800. The national median home value is $338,100. The average price of homes sold in Aurora, CO is $458,600. Approximately 59.37% of Aurora homes are owned, compared to 35.97% rented, while 4.66% are vacant. Aurora real estate listings include condos, townhomes, and single family homes for sale. Commercial properties are also available. If you see a property you’re interested in, contact a Aurora real estate agent to arrange a tour today!
Aurora, Colorado 80013 has a population of 383,496. Aurora 80013 is less family-centric than the surrounding county with 32.34% of the households containing married families with children. The county average for households married with children is 34.29%.
The median household income in Aurora, Colorado 80013 is $72,052. The median household income for the surrounding county is $84,947 compared to the national median of $69,021. The median age of people living in Aurora 80013 is 35 years.
Aurora Weather
The average high temperature in July is 88.2 degrees, with an average low temperature in January of 18 degrees. The average rainfall is approximately 16.8 inches per year, with 61.7 inches of snow per year.
