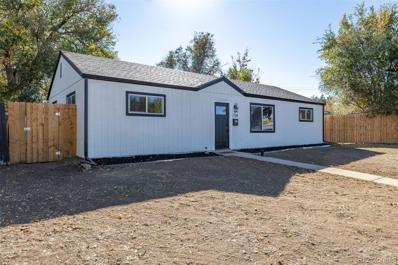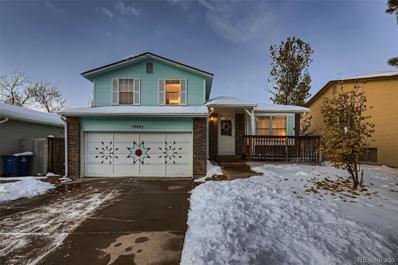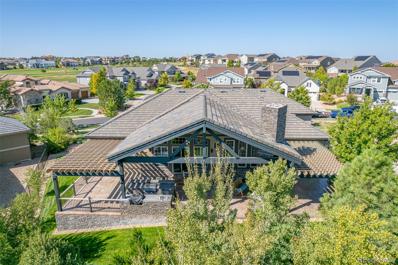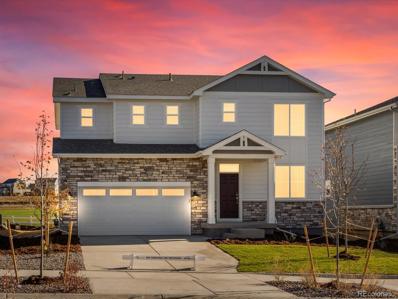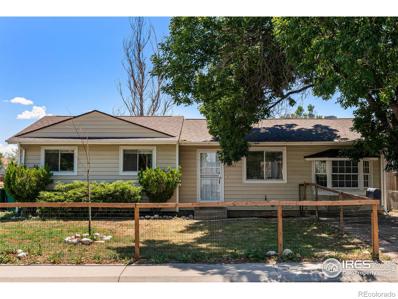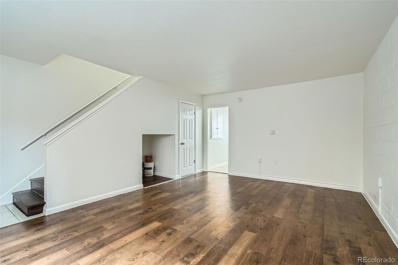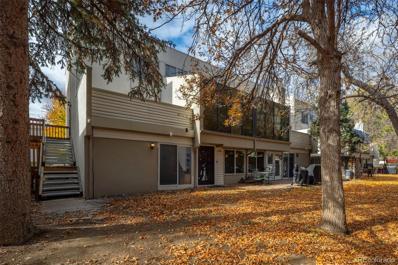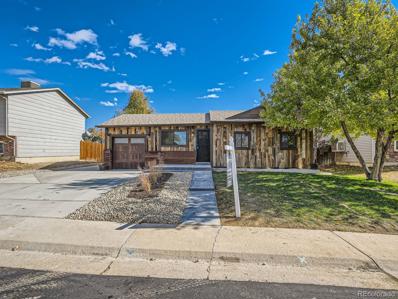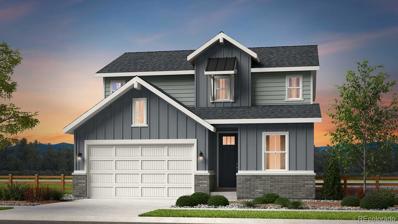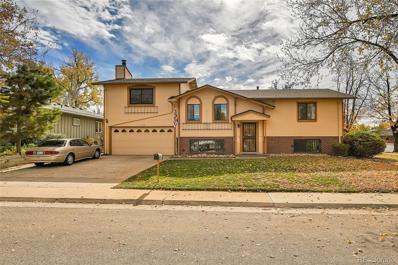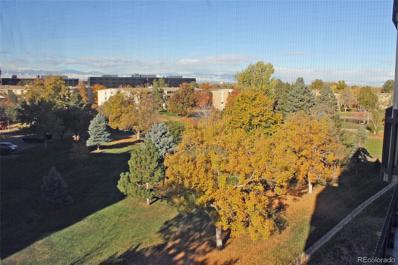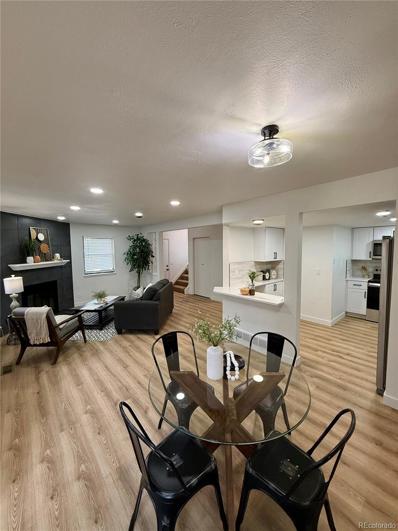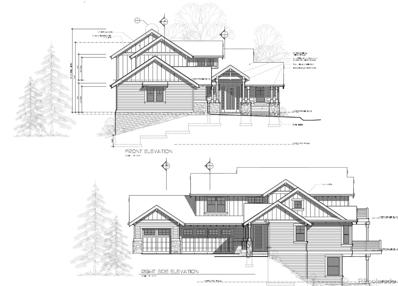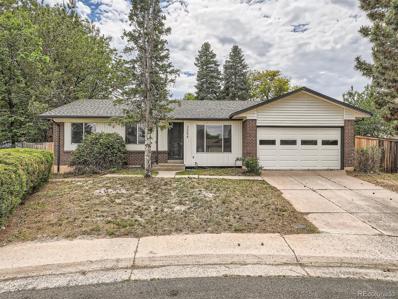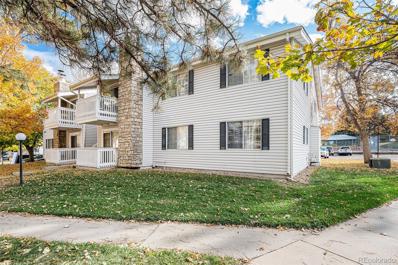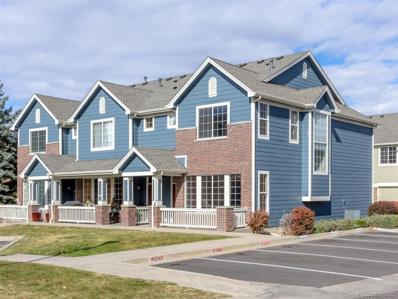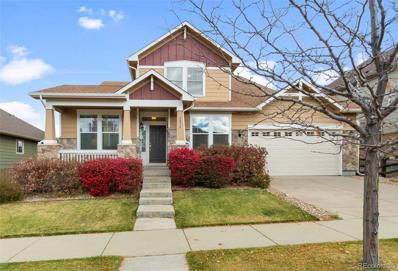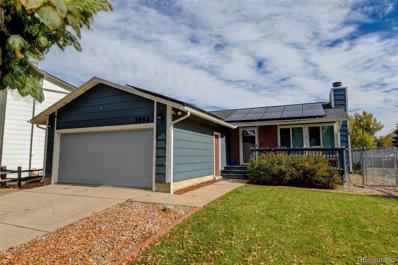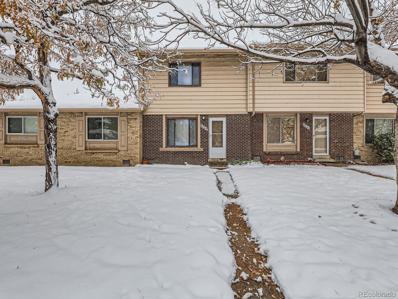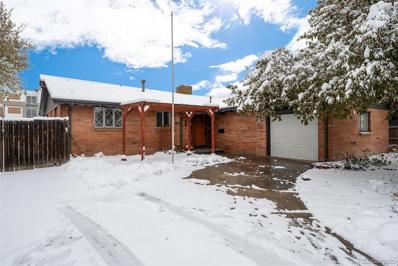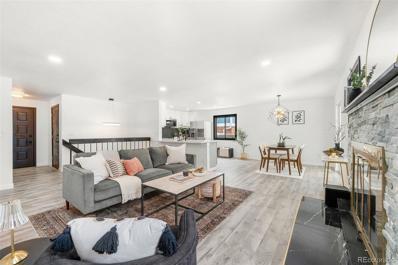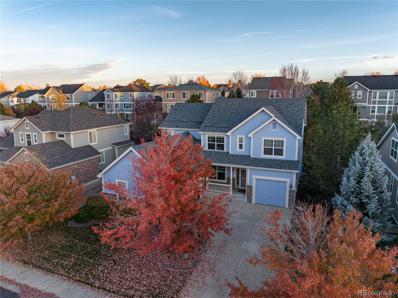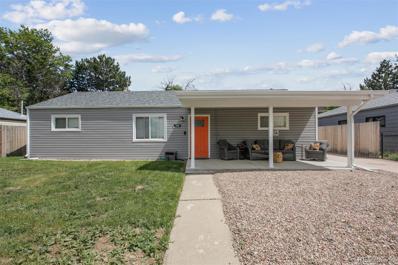Aurora CO Homes for Rent
$390,000
724 Victor Street Aurora, CO 80011
- Type:
- Single Family
- Sq.Ft.:
- 1,128
- Status:
- NEW LISTING
- Beds:
- 3
- Lot size:
- 0.18 Acres
- Year built:
- 1954
- Baths:
- 2.00
- MLS#:
- 4517000
- Subdivision:
- Hoffman Town 5th Flg
ADDITIONAL INFORMATION
Welcome to this spacious three bedroom two bath home nestled in Hoffman Heights, adjoining Fitzsimmons campus. Gorgeous wood flooring in natural light bathed living room allows for private bedroom layout on either side. Spacious kitchen has all the prep surface and storage you could want. New furnace installed this year along with the new roof keeps you warm and dry. Enjoy the oversized yard from your covered back patio with tons of space for entertaining. The location is so convenient, it can’t be beat. Priced to move, you could be in and decorated for the holidays!
Open House:
Saturday, 11/16 11:00-3:00PM
- Type:
- Single Family
- Sq.Ft.:
- 1,230
- Status:
- NEW LISTING
- Beds:
- 3
- Lot size:
- 0.11 Acres
- Year built:
- 1982
- Baths:
- 1.00
- MLS#:
- 9901632
- Subdivision:
- Highpoint
ADDITIONAL INFORMATION
Nestled in a quiet, yet vibrant Aurora community, this quaint house is at the heart of things to do and places to go. This home is within minutes of restaurants, grocery stores, shops and schools. Outdoor enthusiasts will love the myriad walking/biking trails, not to mention the Rocky Mountains just a short drive away. Upon entry you will find a naturally lit house with a vaulted ceiling. The open kitchen has plenty of counter space for brewing up your favorite coffee, with near new LVP flooring (2020). Take a sip of your morning coffee in peace as you drink in the beauty of the backyard, painted with trees and your raised garden beds. The dining area is just off the kitchen with enough space for a full kitchen table with 6 chairs, ready to host any kind of party. Move downstairs and you'll discover a cozy family room with a sliding glass door opening directly onto the spacious covered deck. This room is made for visiting, cozying up with a good book or gathering for a game night with friends. Transition to the upstairs and you'll find a full bathroom with a shower upgraded with tiled walls and floor. The 2 bedrooms opposite the bathroom are perfect for your children, home office or guests. The primary bedroom has a spacious walk-in closet and a window facing the backyard, capturing the north light and rosy sunsets. In addition, there are a ton of upgrades, including a year old roof with hail resistant coverage (10/2023), 3-year old Trex deck, a year old water heater, and a brand new disposal in the kitchen installed last month (10/2024). The garage even has cabinetry for additional storage. To top it off, there are no HOA fees to pay or rules to live by. All this home needs is your special touch to make it your own. Schedule a showing today!
$1,500,000
27365 E Jamison Circle Aurora, CO 80016
Open House:
Saturday, 11/16 10:00-1:00PM
- Type:
- Single Family
- Sq.Ft.:
- 6,052
- Status:
- NEW LISTING
- Beds:
- 5
- Lot size:
- 0.33 Acres
- Year built:
- 2013
- Baths:
- 5.00
- MLS#:
- 7567848
- Subdivision:
- Blackstone Country Club
ADDITIONAL INFORMATION
This gorgeous custom home in Blackstone Country Club offers an unparalleled blend of luxury and style. Motivated sellers, recently relocated out of state, are including up to $15,000 toward the initiation fee for the prestigious Premier Golf Membership—an incredible opportunity for this exclusive club with limited availability. With high-end finishes throughout, the home showcases dark-walnut floors, 8-foot wood doors, plantation shutters, and custom cabinetry. Offering 5 bedrooms and 5 baths, the main level includes a stunning primary suite, two additional bedrooms with private baths, a laundry room, and a versatile office/exercise room. The gourmet kitchen, complete with Thermador appliances and a walk-in pantry, opens to the elegant dining and living spaces beneath 12-foot ceilings. A recent $300,000 outdoor addition is an entertainer’s dream, featuring a spacious covered patio with a wood-burning fireplace, vaulted wood ceiling, outdoor kitchen, wet bar, and LED lighting. The finished lower level includes a rec room with an expanded wet bar, home theater, playroom with a climbing wall, and two additional bedrooms. The fully fenced backyard and two 2-car garages offer added privacy and convenience. Blackstone’s amenities include a pool, clubhouse, tennis courts, and a chef-inspired restaurant. Don’t miss this exceptional home—motivated sellers have moved, and this opportunity won’t last!
- Type:
- Single Family
- Sq.Ft.:
- 2,967
- Status:
- NEW LISTING
- Beds:
- 3
- Lot size:
- 0.13 Acres
- Year built:
- 2024
- Baths:
- 3.00
- MLS#:
- 8038397
- Subdivision:
- Murphy Creek
ADDITIONAL INFORMATION
Discover the Dillon, a thoughtfully designed home that offers all the space you need. The main floor features a versatile flex room, perfect as a convenient home office, with a powder room nearby. Upstairs, three spacious bedrooms open up to a central loft area, creating a cozy second living space. Built with energy efficiency in mind, this home includes advanced features like spray foam insulation, ensuring comfort and savings year-round. Experience the perfect blend of quality construction and modern living with the Dillon. Photos are representative only and are not of the actual home. Actual finishes, elevation, and features may vary. Photos are representative only and are not of the actual home. Actual finishes, elevation, and features may vary. This home is ready NOW!
- Type:
- Single Family
- Sq.Ft.:
- 1,168
- Status:
- NEW LISTING
- Beds:
- 3
- Lot size:
- 0.14 Acres
- Year built:
- 1977
- Baths:
- 2.00
- MLS#:
- IR1022025
- Subdivision:
- Stone Ridge Park
ADDITIONAL INFORMATION
Welcome to your perfectly priced starter home in the quiet, no-HOA subdivision of Stone Ridge Park! This home offers three bedrooms, two baths, ample living and entertaining space inside, plus generous outdoor space thanks to the fenced front and back yards. Relax under the pergola, set up your grill or a fire pit out on the paver patio, and enjoy a variety of fruit trees-plum, apple, peach and cherry. For easy move-in, all appliances are included with the home-washer, dryer, refrigerator, dishwasher, window A/C unit, and a new Samsung range. For commuting, there's quick access to I-225 and public transport while great parks, trails, and shops are all close to home. Don't miss out on this incredible value!
$187,500
1650 Chester Street Aurora, CO 80010
- Type:
- Condo
- Sq.Ft.:
- 1,530
- Status:
- NEW LISTING
- Beds:
- 3
- Year built:
- 1970
- Baths:
- 2.00
- MLS#:
- 6657618
- Subdivision:
- San Miguel Condominiums
ADDITIONAL INFORMATION
Great opportunity for a 3 bedroom at an attractive price! Laundry located in unit. Private outdoor courtyard! CASH or 1031 only because of concentration of non owner occupied units.
$415,000
2362 S Troy Street Aurora, CO 80014
- Type:
- Condo
- Sq.Ft.:
- 2,192
- Status:
- NEW LISTING
- Beds:
- 4
- Lot size:
- 0.02 Acres
- Year built:
- 1980
- Baths:
- 3.00
- MLS#:
- 7602218
- Subdivision:
- Shamrock Park Condos
ADDITIONAL INFORMATION
Location! One of the Best Locations in the complex! Tucked in a Quiet corner surrounded by mature Trees creates a wonderful sense of privacy. Spacious 4 Bedroom, 3 Bath, Ranch style Condo with Finished Basement and 2 Car Garage. Upon entry, a wall of glass fills the home with Light! Living room has large windows, Wood burning Fireplace and New French Doors. Adjacent Dining adorns New Lighting, New Ceiling Fan and is open for entertaining. Kitchen has Oak Cabinets with Crown Molding, Under Cabinet Lighting, Granite Tile Counters, Tile Backsplash, a Pantry, Electric Stove and New SS Dishwasher, Refrigerator and Microwave. There's New Interior Paint, New Front Door, New Laminate Flooring in Living room, Dining, Kitchen and Both main floor Bedrooms. Great Layout with bedrooms at opposite ends. Primary Suite has attached Bath with New Tile floor and tub surround, a New Slider to Patio and Walk in Closet is plumbed for all-in-one European W/D unit. 2nd Bedroom also has attached Bath with New Tile floor and tub surround, New Sliding Door to Patio and a large closet. Full Finished Basement has giant Living space, huge 3rd Bedroom (non conforming) and a 4th Bedroom with egress window. Rounding out the Basement is a Full Bathroom, Utility and Storage room (Furnace 2 yrs old, Water Heater 6 yrs old) and Laundry room. This home is Ready to go and close to Transportation, Shopping, and Dining!
$505,000
1876 S Nucla Street Aurora, CO 80017
- Type:
- Single Family
- Sq.Ft.:
- 1,132
- Status:
- NEW LISTING
- Beds:
- 3
- Lot size:
- 0.16 Acres
- Year built:
- 1978
- Baths:
- 2.00
- MLS#:
- 4046317
- Subdivision:
- Stone Ridge Park
ADDITIONAL INFORMATION
Completely Remodeled 3-Bedroom, 2-Bath Home that blends modern updates with timeless charm. The exterior boasts gorgeous custom Barnwood siding, making this home a standout in the neighborhood. Inside, you'll find a bright and open floor plan featuring main-floor living with all-new updates throughout, including: brand-new windows that let in abundant natural light, stainless steel appliances perfect for any chef, georgeous new hardwood flooring that adds warmth and elegance. Outside you will find a brand-new concrete driveway and stamped patio ideal for outdoor entertaining, a new sprinkler system and lush new sod for a beautiful, low-maintenance yard. Not to be missed are the two backyard sheds. This home has all-new systems, including a new AC, furnace, and hot water heater for peace of mind and year-round comfort. The location allows for easy access to shopping, dining, and recreation. You will enjoy being close to grocery stores and public transportation. It is a short commute to DTC, UC Health, Buckley Space Force Base, and Aurora Town Center Mall. Just 20 minutes to Denver International Airport. You will be walking distance to Horseshoe Park, offering green space for outdoor activities. Whether you’re relaxing at home or exploring the vibrant neighborhood, this home provides convenience, comfort, and style in a location that can’t be beat. Don’t miss the opportunity to make this beautifully updated home yours – schedule a tour today!
$638,990
3383 N Catawba Way Aurora, CO 80019
- Type:
- Single Family
- Sq.Ft.:
- 3,014
- Status:
- NEW LISTING
- Beds:
- 4
- Lot size:
- 0.12 Acres
- Year built:
- 2024
- Baths:
- 4.00
- MLS#:
- 7439122
- Subdivision:
- The Aurora Highlands
ADDITIONAL INFORMATION
MLS# 7439122 November Completion! The spacious, best-selling Hayden floor plan at Aurora Highlands offers a welcoming entry with a main floor study, and a large kitchen with a walk-in pantry that opens to an airy great room and dining area. The kitchen boasts an oversized island, an upgraded built-in appliance package, pebble white quartz countertops, and satin nickel hardware that extends to the great room and outdoor living space. Upstairs, you'll find the large primary suite with an ensuite bathroom, three additional bedrooms, and a laundry room. The finished basement, featuring a bedroom, bath, and living space, makes this home perfect for a growing household. Structural options include: built in appliances 1, 14 seer A/C, Finished basement, outdoor living, 8' x 12' sliding glass door, and upgraded rail and spindle.
- Type:
- Single Family
- Sq.Ft.:
- 2,333
- Status:
- NEW LISTING
- Beds:
- 4
- Lot size:
- 0.21 Acres
- Year built:
- 1974
- Baths:
- 2.00
- MLS#:
- 6244585
- Subdivision:
- Village East
ADDITIONAL INFORMATION
Come see this beautiful & spacious home located only 1 block from Utah Park & Pool! This original owner home has been tastefully updated throughout the years. There's a large added recreation room above the garage with a cozy fireplace and wet bar for your entertaining enjoyment. The kitchen and baths are updated, and the carpet and paint have been updated too! The stove, refrigerator, dishwasher & washer are included, as well as a bar refrigerator in the recreation room. Out back there's a relaxing covered patio and two storage sheds. The furnace & central AC are only two years old, and the roof was replaced in August. Located just one block from Utah Park and one block from convenient bus service. Close to dining & shopping at the Gardens on Havana, as well all three levels of schools. There's easy access to the Anschutz Medical campus, Denver Tech Center, Buckley SFB, DIA and downtown. This is a lot of square feet for the $$, so come, view, and make it your own!
- Type:
- Condo
- Sq.Ft.:
- 1,380
- Status:
- NEW LISTING
- Beds:
- 2
- Year built:
- 1977
- Baths:
- 2.00
- MLS#:
- 4559971
- Subdivision:
- Heather Gardens
ADDITIONAL INFORMATION
Enjoy the wonderful mountain and golf course views from this beautiful end unit with new paint throughout! Come home and relax in the comfortable living room with shutters opening to the lanai or cook delicious meals in the lovely kitchen. Rest in the spacious primary bedroom with a private bath. In addition to 2 bedrooms, this home also has a great office/den with built-in shelves to work in. Spend your evenings on the enclosed lanai soaking up the views of the golf course, mountains and wildlife area. The very convenient parking space is the closest to the elevator too. Also enjoy the clubhouse with indoor/outdoor swimming pools, tennis courts, fitness center, golf course, restaurant and more!
- Type:
- Townhouse
- Sq.Ft.:
- 1,782
- Status:
- NEW LISTING
- Beds:
- 3
- Year built:
- 1982
- Baths:
- 4.00
- MLS#:
- 9816645
- Subdivision:
- Calico
ADDITIONAL INFORMATION
Welcome to 3539 S Telluride Circle, Unit A, a beautifully updated end-unit townhome in the sought-after Cherry Creek School District! This spacious 3-bedroom, 3-bathroom end unit offers privacy and plenty of natural light. It has been thoughtfully renovated throughout, ensuring a modern and comfortable living experience. The upgrades include new flooring, a fully updated kitchen with brand-new appliances, and tastefully remodeled bathrooms. Cozy up by the charming wood-burning fireplace, perfect for chilly evenings. Enjoy the convenience of a 2-car attached garage and the prime location adjacent to open space, offering serene views and a sense of tranquility. With everything done, this home is truly move-in ready—no updates or repairs needed for years to come. Don’t miss this fantastic opportunity to own a worry-free, turnkey property!
- Type:
- Land
- Sq.Ft.:
- n/a
- Status:
- NEW LISTING
- Beds:
- n/a
- Baths:
- MLS#:
- 7189573
- Subdivision:
- Havana Hieghts
ADDITIONAL INFORMATION
Large build sites at the end Cul de Sac. THE LAST HOME site in the very desirable Havana Heights Community & Cherry Creek School District. Lots have been surveyed and pinned. Architectural plans available at no additional cost. This home site (Lot 3- 1967 S Kingston Ct) is Huge and ready for construction. Perfect opportunity for builders and investors of mid range and custom homes. Check the COMPS to confirm RPR. Look east of Parker road to find 2005 and newer homes going in the mid $800k- $1.2 Lot 2 was developed by buyer for eco friendly/green and semi self sustainable home Sewers not tapped. All utilities right up to the property line. *Above information is deemed to be reliable but not guaranteed. Buyer to verify all information pertaining to the lots as well as to the building requirements, zoning, etc. Enter Kingston court off of Asbury Ave
- Type:
- Single Family
- Sq.Ft.:
- 2,633
- Status:
- NEW LISTING
- Beds:
- 5
- Lot size:
- 0.2 Acres
- Year built:
- 1977
- Baths:
- 3.00
- MLS#:
- 5494495
- Subdivision:
- Hutchinson Heights
ADDITIONAL INFORMATION
GREAT LOCATION...QUIET CUL DE SAC...REMODELED MUCH BRAND NEW...WALKOUT BASEMENT [AirBnB?]. Professionally remodeled and cleaned up recently and awaiting professional cleaning once snow permits. ROOF to FLOORING [laminate and carpeting] to INTERIOR PAINT throughout the house has been installed recently. And nice size back yard that has many good options of your choosing...entertaining to fun family spaces to gardening to walkout basement and dog runs too. Fireplace flue was cleaned in 2023 so this too is ready for you. These remodeling upgrades were just recently completed. With lots of receipts, warranties, and the wonderful Contractors contact information you have a House ready to be Your Warm Home from day one...and for a long time to come.
Open House:
Saturday, 11/16 12:00-2:00PM
- Type:
- Condo
- Sq.Ft.:
- 945
- Status:
- NEW LISTING
- Beds:
- 2
- Year built:
- 1979
- Baths:
- 2.00
- MLS#:
- 7301090
- Subdivision:
- Brandychase East
ADDITIONAL INFORMATION
Welcome to 144 24 E. Colorado Drive, Unit 101, Aurora, CO – a meticulously maintained 2-bedroom, 2-bathroom condominium offering 945 square feet of contemporary living space. This inviting residence features fresh paint and upgraded flooring throughout, creating a bright and welcoming atmosphere. The open-concept layout seamlessly connects the living, dining, and kitchen areas, making it ideal for both everyday living and entertaining. The living room is highlighted by a charming fireplace, serving as a focal point and adding warmth to the space. The kitchen is equipped with stainless steel appliances, providing a modern touch and ensuring a delightful cooking experience. Both bedrooms are generously sized and include customized closets, offering ample storage solutions. The bathrooms are well-appointed, enhancing the overall comfort and functionality of the home. Situated in a desirable Aurora location, this property provides convenient access to local amenities, shopping, dining, and recreational opportunities. Whether you are a first-time homebuyer or looking to downsize, this condominium presents an excellent opportunity to own a stylish and comfortable home in a vibrant community. Do not miss the chance to make 144 24 E. Colorado Drive, Unit 101, your new address. Contact us today to schedule a private showing and experience all that this exceptional property has to offer.
- Type:
- Condo
- Sq.Ft.:
- 1,469
- Status:
- NEW LISTING
- Beds:
- 3
- Lot size:
- 0.02 Acres
- Year built:
- 2005
- Baths:
- 3.00
- MLS#:
- 5399641
- Subdivision:
- Landing At Cherry Creek
ADDITIONAL INFORMATION
Charming end unit townhome with lovely curb appeal in popular Landing at Cherry Creek neighborhood. Close proximity to wonderful shopping and restaurants, like HomeGoods, Starbucks and Sierra. Nicely updated with fresh interior paint. The home features an open concept floor plan, large windows, muted paint tones and a generous room layout. As an end unit with large windows, the property is flooded with natural light making it especially appealing. The kitchen is spacious and thoughtfully appointed with a new oven and all appliances included. Main level living includes inviting living spaces with a large great room and gas fireplace. The property features three bedrooms on the upper level including a spacious primary suite with five piece bathroom, walk-in closet and ceiling fan. The additional upper level bedrooms have sunny southern exposure and generous room sizes with ceiling fans. This is a perfect lock and leave property with the HOA handling exterior maintenance and snow removal. Situated within the prestigious Cherry Creek School District with local schools close by. Landing at Cherry Creek has a community pool, clubhouse and hot tub as well.
$735,000
6470 S Ider Street Aurora, CO 80016
- Type:
- Single Family
- Sq.Ft.:
- 3,021
- Status:
- NEW LISTING
- Beds:
- 4
- Lot size:
- 0.15 Acres
- Year built:
- 2008
- Baths:
- 4.00
- MLS#:
- 9597662
- Subdivision:
- Wheatlands
ADDITIONAL INFORMATION
Stunning home on a premium lot in the Wheatlands with breathtaking views! This home boasts fantastic curb appeal and a thoughtfully designed floor plan. Enjoy a cozy double-sided fireplace between the dining and family rooms, along with a private patio nestled between the living and dining rooms. Main floor features a versatile study/bedroom with French doors and a spacious walk-in closet. The home is filled with natural light from bright, sunny windows, and includes upgraded carpet and hardwood floors. The spacious kitchen is a chef’s dream, featuring a granite slab, stainless steel appliances, a walk-in pantry, and a large mudroom. Both upstairs bedrooms offer private baths, and the upstairs includes a huge laundry room for convenience. The luxurious master suite includes a private bath and a large walk-in closet. Entertain in style in the private backyard with upper and lower decks, surrounded by beautiful landscaping with views of open space and towering pines—perfect for a mountain retreat feel without the commute. Nestled in southeast Aurora, this vibrant community offers a beautiful outdoor pool, clubhouse, community park, and a brand-new recreation center! Enjoy scenic walking paths leading to the nearby Aurora Reservoir and Southlands Mall. The property manager and the YMCA host regular events, creating a friendly atmosphere where neighbors celebrate life together. Visit them at wheatlandsmetro.org to learn more! This home has been immaculately maintained and is part of the Cherry Creek School District! Professional cleaning included at move-out-just bring your belongings and settle in!!
$515,000
3592 S Lewiston Way Aurora, CO 80013
- Type:
- Single Family
- Sq.Ft.:
- 1,824
- Status:
- NEW LISTING
- Beds:
- 4
- Lot size:
- 0.11 Acres
- Year built:
- 1979
- Baths:
- 2.00
- MLS#:
- 1795499
- Subdivision:
- Mission Viejo
ADDITIONAL INFORMATION
Located on a cul-de-sac & surrounded by open space with trail access, this modern ranch home in Mission Viejo is a stellar find! Beautiful mature trees frame the home entrance with lovely front deck offering a great morning coffee spot. Enter to the home to find wood floors throughout the main level. A beautiful fireplace provides great ambiance to the front living room. A spacious dining room off the living room opens to the kitchen & offers access to the backyard. The updated kitchen is bright and modern. The main level offers a primary bedroom with walk-in closet offering incredible storage to maximize the space. The secondary bedroom could be a great office. A full updated bath is shared on the main level. The fully finished basement provides an incredible recreation space for a theater room and game space. 2 additional non-conforming bedrooms in the basement share a 3/4 bathroom. Laundry is located in the utility space off the recreation room. Fresh interior paint! Smart switches & lights on the main level plus Mesh network add great smart options for the house! Energy conscious 7kW solar system has a loan that a buyer shall assume with payments of $130/month and offsets your electric bill!
- Type:
- Townhouse
- Sq.Ft.:
- 1,080
- Status:
- NEW LISTING
- Beds:
- 2
- Lot size:
- 0.03 Acres
- Year built:
- 1976
- Baths:
- 2.00
- MLS#:
- 7322529
- Subdivision:
- Hallcrafts Village East
ADDITIONAL INFORMATION
New Kitchen Cabinets and Counter. New Main floor flooring. Remodeled. Across Park / Open Space. Ready to Moved in condition. Walking distance to Mcdonalds, 7-11, restaurants, Bus Stop, Church , HealthOne Hospital, etc. Photos coming soon this weekend.
$500,000
421 Iola Street Aurora, CO 80010
- Type:
- Single Family
- Sq.Ft.:
- 1,504
- Status:
- NEW LISTING
- Beds:
- 3
- Lot size:
- 0.2 Acres
- Year built:
- 1958
- Baths:
- 2.00
- MLS#:
- 9909375
- Subdivision:
- Highland Park
ADDITIONAL INFORMATION
Don't miss your chance to own this centrally located gem of a home!! Many updates since May and a list will be posted in the Kitchen for your showing. This ranch style home in Highland Park has three generous sized bedrooms, 2 bathrooms and an open floor plan. The updated kitchen is the star of the show with enough space for your entertaining needs! This home is also ready for your personal touch with options like closing off the one car attached garage since there is PLENTY of parking around back! The back patio will be fabulous for summer evenings! But while its winter, snuggle up to the cozy wood burning fireplace in the family room! The two car detached garage starts the list of updates this home offers: New sewer line April 2020, added swamp cooler June 2020, newer front door, Concrete repair 2024, basement waterproofing and structure repair 2024, electrical updating 2024, swamp cooler maintenance complete 2024, Gutters added 2024, fireplace enhancements 2024! All this at an ideal location near restaurants, parks, public transportation, University of Colorado Hospital and Anschutz Medical Campus.
$540,000
1613 S Dawson Way Aurora, CO 80012
- Type:
- Single Family
- Sq.Ft.:
- 2,556
- Status:
- NEW LISTING
- Beds:
- 6
- Lot size:
- 0.19 Acres
- Year built:
- 1980
- Baths:
- 3.00
- MLS#:
- 5493531
- Subdivision:
- Willow Park
ADDITIONAL INFORMATION
You will not want to miss this completely remodeled 6 bedroom, 3 bathroom ranch style home with full finished basement and HUGE Backyard! Attention to detail was not spared just check out the amazing bar area in the basement. The home offers an open, airy layout with neutral paint and new laminate flooring. The main floor boasts an updated kitchen with stainless steel appliances and plenty of cabinet and counter space, a spacious living room, three bedrooms and two full bathrooms. The entertaining doesn't stop there, make your way down to the full finished basement and find an additional entertaining/living space, three additional non conforming bedrooms, an updated 3/4 bathroom, and laundry room. Don't miss your opportunity to make this one of a kind home your own! Call for your private showing today!
$925,000
16824 E Lake Place Aurora, CO 80016
- Type:
- Single Family
- Sq.Ft.:
- 4,354
- Status:
- NEW LISTING
- Beds:
- 6
- Lot size:
- 0.22 Acres
- Year built:
- 2004
- Baths:
- 5.00
- MLS#:
- 7722155
- Subdivision:
- The Farm At Arapahoe County
ADDITIONAL INFORMATION
Upscale Farm at Arapahoe County neighborhood. Three neighborhood parks. Excellent Cherry Creek School District. Walk, jog, run and bike on neighborhood trails that can also take you into nearby Cherry Creek State Park and Reservoir. Stay healthy with low cost options at The Trails Recreation facility a half mile away - weight rooms, treadmills, stationary bikes, indoor track, racquetball and basketball courts and indoor pools. Easy access to major business parks. Nearby Nine Mile Station gets you downtown quickly via light rail to work and play. Nice interior lot on cul-de-sac street. Superb Beazer floorplan with over 4,400 finished square feet. Six bedrooms. Five baths. Open-concept floor plan with kitchen next to a massive great room, formal dining and breakfast nook. Kitchen features: Cherry cabinets, Silestone counters. Glass mosaic tile backsplash. Double oven. Gas cooktop. Breakfast bar. Stainless appliances. Expansive primary suite with 2-sided fireplace to 5-piece bath. Enormous primary closet is 14’ x 14’! Bedroom #2 has its own full bath. Bedrooms #3 and #4 share a Jack & Jill bath. The main floor has a room with attached ¾ bath that can be a study or guest suite. Main floor laundry. The basement gives you a large rec room, a bedroom with a ¾ bath, a dedicated home theater room and a bonus room. Two attached garages offers space for 3 cars. Professionally designed landscaping that maximizes backyard privacy. Massive deck with both covered and uncovered sections. Rest easy since big ticket items have been replaced since Dec 2023: New IR4 impact resistant roof shingles; Exterior paint; New furnace and AC with whole house steam humidifier. Act now to make this exceptional property your next home! Information provided is from sources deemed reliable but not guaranteed and is provided without the intention that any buyer rely upon it. Listing Broker takes no responsibility for its accuracy. All information must be independently verified by buyers.
$450,000
764 Zion Street Aurora, CO 80011
Open House:
Saturday, 11/16 12:00-2:00PM
- Type:
- Single Family
- Sq.Ft.:
- 1,508
- Status:
- NEW LISTING
- Beds:
- 4
- Lot size:
- 0.14 Acres
- Year built:
- 1957
- Baths:
- 2.00
- MLS#:
- 4125169
- Subdivision:
- Hoffman Town
ADDITIONAL INFORMATION
This charming family home is perfect for any size family. Offering four bedrooms this home has plenty of room for your growing family or teenagers needing their own space. The property is maticulously maintained and shows pride of ownership. The property is move in ready. Bring your belongings and you will settle in nicely. Recent updates to the home provide all the modern comforts a family needs. An open floor plan Is perfect for entertaining any dinner party or family gathering. The kitchen is spacious and boasts newer stainless steel appliances. A private back yard is perfect for relaxing on cool summer nights. Not only does this house have a two car garage but has off-street parking for 3 additional cars. Priced right with all the modern comforts makes this house the best selection in the area. Welcome Home.
$160,000
14436 E 1st C10 Dr Aurora, CO 80011
Open House:
Thursday, 11/14 9:00-11:00PM
- Type:
- Other
- Sq.Ft.:
- 756
- Status:
- NEW LISTING
- Beds:
- 1
- Year built:
- 1982
- Baths:
- 1.00
- MLS#:
- 9146122
- Subdivision:
- Cherry Grove
ADDITIONAL INFORMATION
OPEN HOUSE THURSDAY NOV 14th 2pm-4pm**Step into a property brimming with possibilities and make it truly yours! With only cosmetic updates needed, this home provides an incredible opportunity to build sweat equity and create your ideal space. The HOA covers all exterior maintenance, snow removal, trash, and water, so you can focus on enjoying your home. Plus, enjoy lifestyle amenities like a clubhouse and a pool. With quick access to both I-225 and I-70, commuting is hassle-free, giving you more time for what matters most. Just minutes from UC Health, Children's Hospital, and the VA Hospital, this location is perfect for healthcare professionals or anyone seeking proximity to top-tier medical facilities. With nearby shopping, dining, and entertainment, this home's unbeatable location offers both convenience and potential!
- Type:
- Other
- Sq.Ft.:
- 945
- Status:
- NEW LISTING
- Beds:
- 2
- Year built:
- 1979
- Baths:
- 2.00
- MLS#:
- 2345775
- Subdivision:
- Brandy Chase
ADDITIONAL INFORMATION
This ground floor, 2-bedroom, 2-bathroom condominium offers the perfect blend of functionality and convenience. Designed with accessibility in mind, it features a roll-in shower in the primary bath, mostly tile flooring throughout and a laundry room large enough for the side-by-side washer and dryer. Toast up by the fireplace on cold nights, and enjoy fresh air on the warmer ones from your covered patio. You will have peace of mind with the newer electrical panel, and the benefits of a detached garage (#30) and reserved parking space. Situated in a prime location, you'll have easy access to the light rail (Florida or Iliff Stations), bus routes, and Jewel Elementary School practically across the street. The Medical Center of Aurora, I-225, DTC, and Buckley Space Force Base, shopping and restaurants are all just a short drive away. Plus, Tierra Park is only a block or two away offering beautiful outdoor space for relaxation and recreation. Don't miss this incredible opportunity to own an affordable condo with a garage in a fantastic location.
Andrea Conner, Colorado License # ER.100067447, Xome Inc., License #EC100044283, [email protected], 844-400-9663, 750 State Highway 121 Bypass, Suite 100, Lewisville, TX 75067

The content relating to real estate for sale in this Web site comes in part from the Internet Data eXchange (“IDX”) program of METROLIST, INC., DBA RECOLORADO® Real estate listings held by brokers other than this broker are marked with the IDX Logo. This information is being provided for the consumers’ personal, non-commercial use and may not be used for any other purpose. All information subject to change and should be independently verified. © 2024 METROLIST, INC., DBA RECOLORADO® – All Rights Reserved Click Here to view Full REcolorado Disclaimer
| Listing information is provided exclusively for consumers' personal, non-commercial use and may not be used for any purpose other than to identify prospective properties consumers may be interested in purchasing. Information source: Information and Real Estate Services, LLC. Provided for limited non-commercial use only under IRES Rules. © Copyright IRES |
Aurora Real Estate
The median home value in Aurora, CO is $470,000. This is lower than the county median home value of $500,800. The national median home value is $338,100. The average price of homes sold in Aurora, CO is $470,000. Approximately 59.37% of Aurora homes are owned, compared to 35.97% rented, while 4.66% are vacant. Aurora real estate listings include condos, townhomes, and single family homes for sale. Commercial properties are also available. If you see a property you’re interested in, contact a Aurora real estate agent to arrange a tour today!
Aurora, Colorado has a population of 383,496. Aurora is less family-centric than the surrounding county with 32.88% of the households containing married families with children. The county average for households married with children is 34.29%.
The median household income in Aurora, Colorado is $72,052. The median household income for the surrounding county is $84,947 compared to the national median of $69,021. The median age of people living in Aurora is 35 years.
Aurora Weather
The average high temperature in July is 88.2 degrees, with an average low temperature in January of 18 degrees. The average rainfall is approximately 16.8 inches per year, with 61.7 inches of snow per year.
