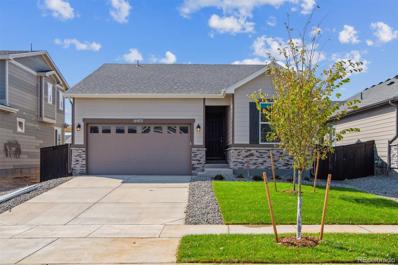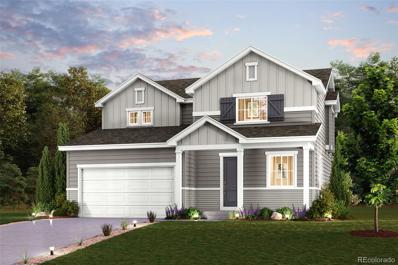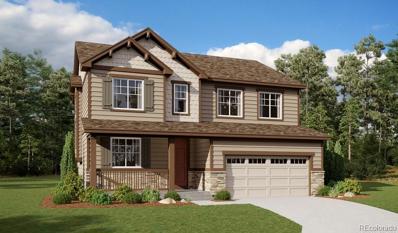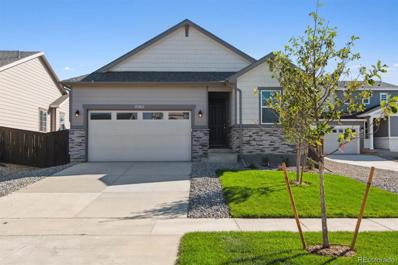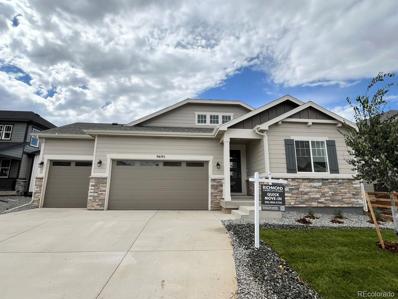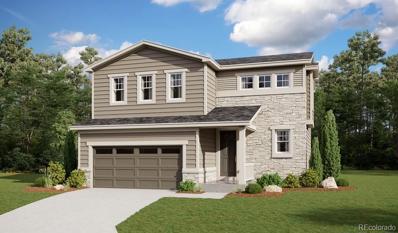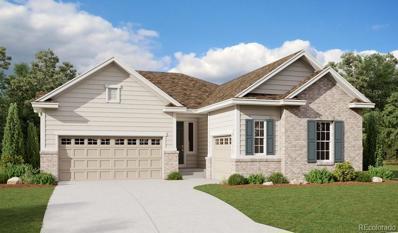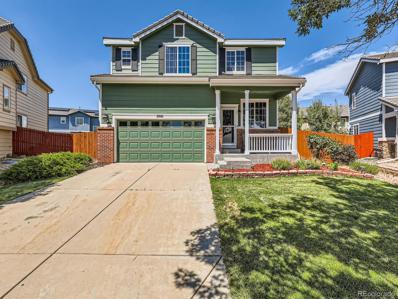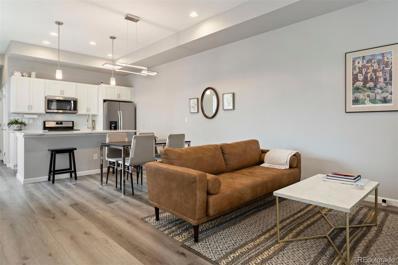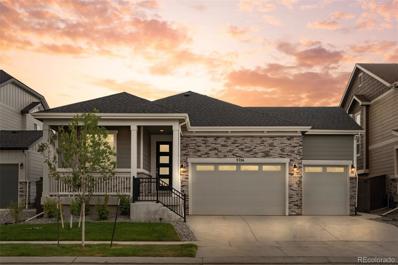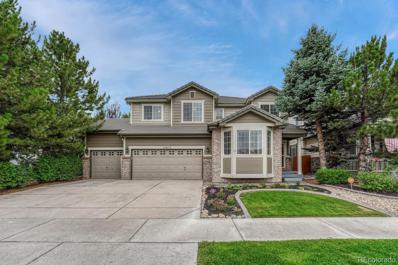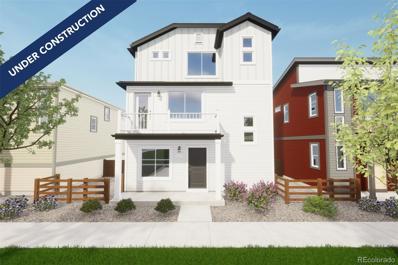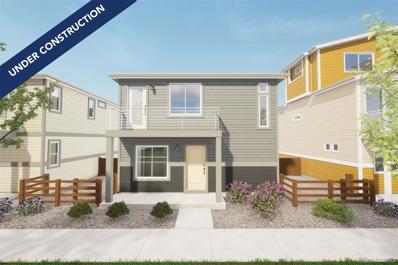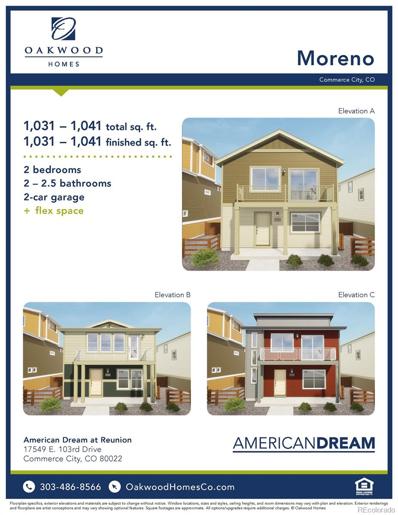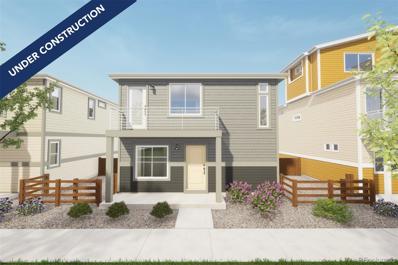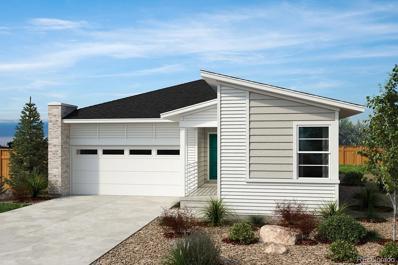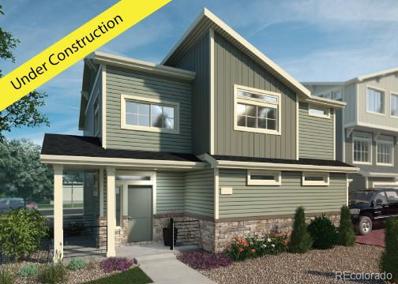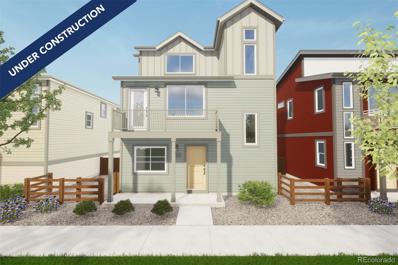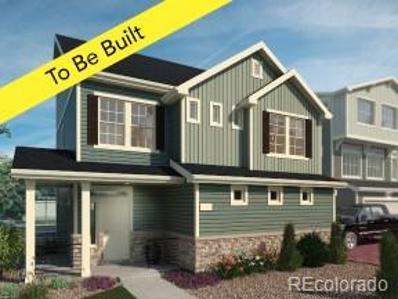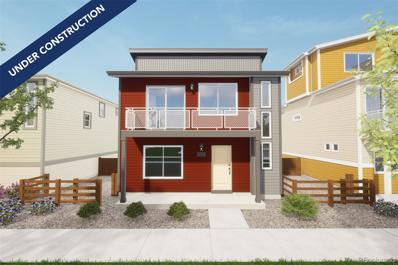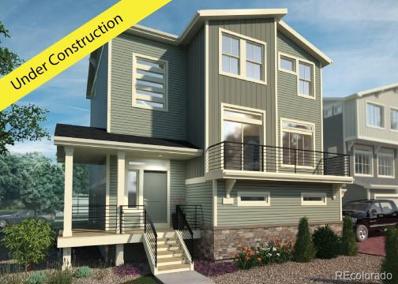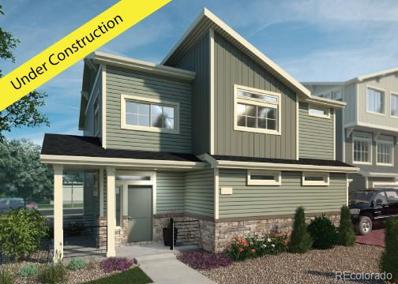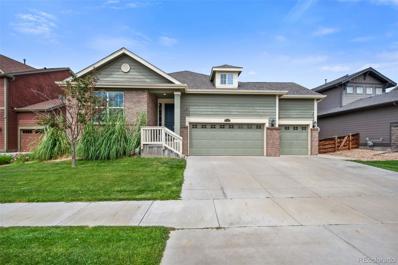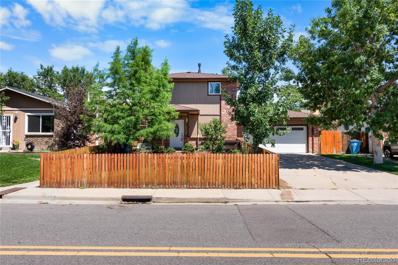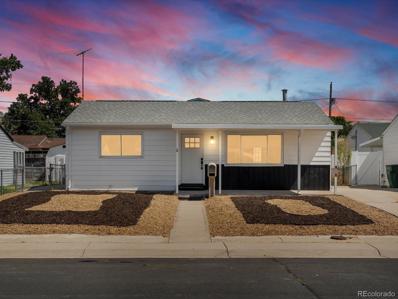Commerce City CO Homes for Rent
- Type:
- Single Family
- Sq.Ft.:
- 1,908
- Status:
- Active
- Beds:
- 4
- Lot size:
- 0.2 Acres
- Year built:
- 2024
- Baths:
- 3.00
- MLS#:
- 6817297
- Subdivision:
- Settler's Crossing
ADDITIONAL INFORMATION
**!!AVAILABLE NOW/MOVE IN READY!!**SPECIAL FINANCING AVAILABLE** This Jasper comes ready to impress with the convenience of its ranch-style layout along with designer finishes throughout. The main floor offers two secondary bedrooms with a shared bath. The open layout leads you to the back of the home where a beautiful kitchen awaits and features a quartz center island and stainless steel appliances. Beyond, the open dining room flows into the welcoming great room. The nearby primary suite showcases a spacious walk-in closet and a private bath. An additional secondary bedroom with a walk-in closet and private bath completes this home.
- Type:
- Single Family
- Sq.Ft.:
- 1,980
- Status:
- Active
- Beds:
- 3
- Lot size:
- 0.21 Acres
- Year built:
- 2024
- Baths:
- 3.00
- MLS#:
- 4969903
- Subdivision:
- Turnberry
ADDITIONAL INFORMATION
An entertainer's dream, the Avon plan is anchored by an open-concept great room and dining area, flowing into a well-appointed kitchen with a center island and backyard access. Additional main-floor highlights include a powder room and a study directly off the foyer. Upstairs, you’ll enjoy more hangout space in a generous loft with a storage closet. Two spacious secondary bedrooms—each with walk-in closets—are located on one side of the loft. And secluded on the other side, a lavish primary suite boasts an attached bath and a roomy walk-in closet—big enough for two. Also includes a full unfinished basement. Photos are not of this exact property. They are for representational purposes only. Please contact builder for specifics on this property.
- Type:
- Single Family
- Sq.Ft.:
- 3,679
- Status:
- Active
- Beds:
- 5
- Lot size:
- 0.17 Acres
- Year built:
- 2024
- Baths:
- 4.00
- MLS#:
- 4322779
- Subdivision:
- Settler's Crossing
ADDITIONAL INFORMATION
**!!READY FALL 2024!!**This Hemingway comes ready to impress with two stories of smartly inspired living spaces and designer finishes throughout. The main floor is ideal for entertaining with its open layout. The great room welcomes you to relax near the fireplace and offers views of the covered patio. The gourmet kitchen impresses any level of chef with its large quartz center island, walk-in pantry and stainless steel appliances and flows into a beautiful sunroom. A flex room, powder bath and mudroom complete the main floor. Retreat upstairs to find three generous bedrooms with a shared bath that provide ideal accommodations for family or guests. A comfortable loft and the laundry room rests near the primary suite which showcases a private five piece bath and spacious walk-in closet. If that wasn't enough, this home includes a finished basement that boasts a wide-open rec room, an additional bedroom and a shared bath.
- Type:
- Single Family
- Sq.Ft.:
- 1,953
- Status:
- Active
- Beds:
- 3
- Lot size:
- 0.2 Acres
- Year built:
- 2024
- Baths:
- 2.00
- MLS#:
- 4042097
- Subdivision:
- Settler's Crossing
ADDITIONAL INFORMATION
**!!AVAILABLE NOW/MOVE IN READY!!**SPECIAL FINANCING AVAILABLE**OVERSIZED LOT**This Sunstone is waiting to fulfill every one of your needs with the convenience of its ranch-style layout and designer finishes throughout! A covered entry leads past a spacious study. Beyond, an inviting kitchen with a quartz island, stainless steel appliances and a walk-in pantry flows into the dining room. The expansive great room welcomes you to relax with a fireplace. A teen room, two additional secondary bedrooms and a shared bath make perfect accommodations for family and guests. The primary suite showcases a private bath and a spacious walk-in closet.
- Type:
- Single Family
- Sq.Ft.:
- 3,383
- Status:
- Active
- Beds:
- 5
- Lot size:
- 0.15 Acres
- Year built:
- 2024
- Baths:
- 3.00
- MLS#:
- 3362575
- Subdivision:
- Settler's Crossing
ADDITIONAL INFORMATION
**!!AVAILABLE NOW/MOVE IN READY!!**SPECIAL FINANCING AVAILABLE**This Arlington is waiting to impress with the convenience of its ranch-style layout along with designer finishes throughout. The main floor offers two generous bedrooms flanking a shared bath offering ideal accommodations for family or guests. The open layout leads you to the back of the home where a beautiful gourmet kitchen awaits and features a quartz center island, roomy pantry and stainless steel appliances. Beyond, the open dining room flows into the welcoming great room. Enjoy meals and conversation on the covered patio. The nearby primary suite showcases a spacious walk-in closet and a private deluxe bath. A convenient laundry and mud room complete the main level. If that wasn’t enough, this exceptional home includes a finished basement that boasts a wide-open rec room along with a shared bath and two large basement bedrooms with walk-in closets.
- Type:
- Single Family
- Sq.Ft.:
- 1,831
- Status:
- Active
- Beds:
- 3
- Lot size:
- 0.15 Acres
- Year built:
- 2024
- Baths:
- 3.00
- MLS#:
- 3273518
- Subdivision:
- Settler's Crossing
ADDITIONAL INFORMATION
**!!AVAILABLE NOW/MOVE IN READY!!**SPECIAL FINANCING AVAILABLE**This Coral is waiting to impress its residents with two stories of smartly inspired living spaces and designer finishes throughout. The main floor offers a large, uninterrupted space for relaxing, entertaining and dining. The well-appointed kitchen features stainless steel appliances and a quartz center island that opens to the dining and great room. Upstairs, you'll find a cozy loft, two secondary bedrooms with a shared bath that make perfect accommodations for family or guests. The convenient laundry rests near the primary suite showcasing a spacious walk-in closet and private bath.
- Type:
- Single Family
- Sq.Ft.:
- 3,338
- Status:
- Active
- Beds:
- 4
- Lot size:
- 0.15 Acres
- Year built:
- 2023
- Baths:
- 3.00
- MLS#:
- 2753558
- Subdivision:
- Settler's Crossing
ADDITIONAL INFORMATION
**!!READY FALL 2024!!** This Tyler is waiting to impress with the convenience of its ranch-style layout along with designer finishes throughout. It offers an inviting great room with and a generous dining room with access to the large covered patio. The impressive gourmet kitchen features a quartz center island, stainless steel appliances and a walk-in pantry. A luxurious primary suite boasts a private deluxe bath and dual walk-in closets. Two additional bedrooms, a full bath, mudroom and laundry complete the main floor. If that wasn't enough this home has a full finished basement that showcases an expansive rec room with a stunning wet bat, a additional bedroom with walk-in closet and a shared bath.
- Type:
- Single Family
- Sq.Ft.:
- 2,059
- Status:
- Active
- Beds:
- 4
- Lot size:
- 0.16 Acres
- Year built:
- 2004
- Baths:
- 3.00
- MLS#:
- 4751379
- Subdivision:
- Foxton Village
ADDITIONAL INFORMATION
Interior Designer Inspired Beautiful Foxton Village Home. 175K in upgrades including: Custom Designed Gourmet Kitchen with Soft Close Doors, Dovetail Construction, Granite Counters and Walk-in Pantry; Ceramic Tile on the Main Floor; Upgraded Bathrooms; Professional Epoxy Coated Garage & Front Porch; Upgraded Lighting Fixtures and Window Coverings; Paver Inlaid Back Patio with Gazebo & Finished Basement. Master Suite has a Exquisite 5 Piece Master Bath and Spacious Walk-in Closet. Open Floor Plan. Abundant Windows for Natural Light. Professionally Landscaped. Large Fenced Backyard with a Storage Shed. The Home Faces Open Space. Cement Tile Roof. Quite Street & Neighborhood. Owner has taken Exceptional Care of Your New Home. Located near Shopping, Restaurants & Entertainment, DIA & Major Highways. Convenient to Great Recreational Amenities Including Barr Lake State Park, Rocky Mountain Arsenal Wildlife Refuge, Buffalo Run Golf Course and Bison Ridge Recreational Center.
- Type:
- Single Family
- Sq.Ft.:
- 1,711
- Status:
- Active
- Beds:
- 3
- Lot size:
- 0.06 Acres
- Year built:
- 2022
- Baths:
- 3.00
- MLS#:
- 3227389
- Subdivision:
- Greyhound Park
ADDITIONAL INFORMATION
Welcome to this immaculate townhome, nestled in the vibrant Greyhound Park community in Commerce City. Built in 2022, this like-new residence offers modern elegance and convenience with an open floorplan designed for effortless living and perfect for entertaining. Just inside, discover a bright and airy living space featuring a spacious living room, a stylish dining area, and a large kitchen. The kitchen boasts exquisite quartz countertops, a generous island perfect for meal prep or casual dining, and sleek stainless steel appliances. A delightful office bathed in natural light is conveniently located on the main level, ideal for remote work or study. The adjoining patio and fully fenced side yard provide a private outdoor retreat, perfect for relaxing or entertaining guests. Upstairs, you'll find a versatile second living space, ideal for a family room or play area. The primary suite is a true sanctuary, complete with a walk-in closet and a luxurious primary bathroom. Newly tinted windows add additional privacy and comfort to the primary bedroom. Two additional bedrooms and a full bathroom provide ample space for guests or an at-home gym, while the upstairs laundry room adds extra convenience. Additional highlights include an oversized 2-car garage, a charming front porch, and energy-efficient appliances, windows, and construction, which ensure both comfort and cost savings. Located in the sought-after Greyhound Park community, this home offers easy access to downtown Denver and convenient public transportation options, making it an ideal choice for those seeking both modern amenities and urban connectivity.
- Type:
- Single Family
- Sq.Ft.:
- 3,434
- Status:
- Active
- Beds:
- 5
- Lot size:
- 0.15 Acres
- Year built:
- 2022
- Baths:
- 3.00
- MLS#:
- 7070151
- Subdivision:
- Settlers Crossing
ADDITIONAL INFORMATION
Discover this stunning 5 bed 4 baths and 3 car garage ranch home!!! This home features an upgraded floor plan with exceptional builder enhancements. The kitchen stands out with its chic backsplash, upgraded hood, elegant stainless steel appliances, and a quartz island accented with stone veneer. The living room is inviting with a large glass door and a cozy fireplace, and you'll love the charming front and back porches. Inside, the main level offers 3 bedrooms and 2 bathrooms, while the fully finished basement includes 2 additional bathrooms, a flexible room, and a second fireplace with custom details. The meticulously landscaped yard is fully fenced, providing both privacy and beauty. The home has a front and back sprinkler system. Enjoy this spacious, upgraded home for less than the builder’s price and benefit from savings on lot fees and upgrades. The seller is offering the gym to be included on the sale of the property if the buyer desires.
- Type:
- Single Family
- Sq.Ft.:
- 2,693
- Status:
- Active
- Beds:
- 4
- Lot size:
- 0.14 Acres
- Year built:
- 2005
- Baths:
- 3.00
- MLS#:
- 5335268
- Subdivision:
- The Villages At Buffalo Run
ADDITIONAL INFORMATION
This beautifully maintained two-story former Richmond model home is perfectly situated ON A LOT BACKING TO A PARK in Villages at Buffalo Run. Inside, you’ll find stunning Acacia hardwood flooring in the office, living, dining, and family rooms. The family room impresses with its soaring 2 story ceilings and a cozy gas brick fireplace. The spacious kitchen is a chef’s delight, featuring new tile backsplash, new stainless steel appliances, gorgeous flooring, an abundance of upgraded cabinets with crown molding, a built-in desk, plenty of counter space, and a charming breakfast nook. Upstairs, the oversized primary bedroom includes a cozy sitting area, new paint and barn door, while the primary bathroom offers a soaking tub, shower, double sinks, a private toilet area, and a large walk-in closet. Additional features include a central vacuum system, a fan at the gas fireplace, mature landscaping, and a durable concrete tile roof. The backyard is an oasis with a rubber-coated patio area, an additional BBQ pad, and new brand ne pergola that provides ample shade during the summer. Take in breathtaking views of the park and mountains, and enjoy easy access to the park through a private gate. The new hot tub is perfect for relaxing after a long day. The unfinished basement provides ample room for future expansion and storage. Don’t miss your chance to see this incredible home—schedule your showing today! Many platforms will not show the video walkthrough, so please copy the following link to view a complete video walk through under the additional media button - https://gaston-photography.view.property/public/vtour/display/2268134#!/
- Type:
- Single Family
- Sq.Ft.:
- 1,643
- Status:
- Active
- Beds:
- 4
- Lot size:
- 0.05 Acres
- Year built:
- 2024
- Baths:
- 4.00
- MLS#:
- 3744626
- Subdivision:
- Reunion- American Dream
ADDITIONAL INFORMATION
Take advantage of a 4.99% FHA 30-year fixed interest rate, or up to $20,000 Cash Your Way. *Restrictions apply. See sales counselor for details* The Rand features a spacious, open layout with 2-car garage, 4 bedrooms, and 3.5 bathrooms. This home has a balcony off the great room and provides a picturesque setting for enjoying morning coffee or watching the sunset with loved ones. The primary bedroom features a spacious walk-in closet and a bathroom with spa shower. The Rand also boasts a flex room, providing an additional versatile space that can be customized to suit your unique lifestyle. This home is nestled within the Reunion master-planned community, renowned for its world-class amenities and captivating surroundings. From championship golf courses and revitalizing swimming pools to lush parks and walking trails, this vibrant community ensures an active and fulfilling lifestyle for residents of all ages. Actual home may differ from artist's rendering or photography shown.
- Type:
- Single Family
- Sq.Ft.:
- 1,011
- Status:
- Active
- Beds:
- 2
- Lot size:
- 0.07 Acres
- Year built:
- 2024
- Baths:
- 2.00
- MLS#:
- 8307832
- Subdivision:
- Reunion- American Dream
ADDITIONAL INFORMATION
sales counselor for details* Discover the Muir floorplan from our American Dream Collection, where style meets innovation in a home designed for flexibility, affordability, and efficiency. This single-family, 2-story layout spans 1,011 square feet and offers 2 bedrooms, 2 bathrooms, and a 2-car oversized insulated garage. Experience low-maintenance living in an open-concept floorplan that provides versatile space for your evolving lifestyle. Energy efficiency is at the forefront, featuring 2x6 exterior walls and low-E double pane windows for superior insulation, an advanced Rheia HVAC system, a 40-gallon electric water heater, LED lighting, and a 96% high-efficient heat pump furnace. All of which add up to lower monthly utility bills, backed by our Energy Smart Guarantee. Actual home may differ from artist's rendering or photography shown.
- Type:
- Single Family
- Sq.Ft.:
- 1,031
- Status:
- Active
- Beds:
- 3
- Lot size:
- 0.05 Acres
- Year built:
- 2024
- Baths:
- 3.00
- MLS#:
- 5221199
- Subdivision:
- Reunion- American Dream
ADDITIONAL INFORMATION
Take advantage of a 4.99% FHA 30-year fixed interest rate, or up to $20,000 Cash Your Way. *Restrictions apply. See sales counselor for details* Live the dream in this charming 2-bedroom, 2.5 bathroom house with a flex room, 2 car garage, and 2nd floor balcony. The open concept is ideal for entertaining or family time. The laundry room is conveniently located near the bedrooms. Whether you're starting a family or downsizing, this intelligently designed home offers comfort and flexibility. Make it yours today! Buy new from a trusted builder and take advantage of Oakwood Homes’ advanced building practices that lower your maintenance costs while providing the best all-around home value and comfort. Enjoy peace of mind on your new investment with our included 8-year construction warranty, and unlike used, you can personalize the interior of this home with one of our designer packages. Actual home may differ from artist’s rendering or photography shown
- Type:
- Single Family
- Sq.Ft.:
- 1,011
- Status:
- Active
- Beds:
- 2
- Lot size:
- 0.07 Acres
- Year built:
- 2024
- Baths:
- 2.00
- MLS#:
- 7362389
- Subdivision:
- Reunion- American Dream
ADDITIONAL INFORMATION
The Muir, Modern Living in Reunion: Take advantage of a 4.99% FHA 30-year fixed interest rate, or up to $20,000 Cash Your Way. *Restrictions apply. See sales counselor for details* This home offers a blend of practicality and comfort, creating a functional and inviting living space. The main floor provides convenience and comfort by featuring a bedroom and bathroom. The open layout seamlessly connects the kitchen and living room. Sprawling balcony at the living room perfect for entertaining or quiet mornings with coffee. Primary suite features a retreat and spacious walk-in closet. Contact us today to learn more about incredible financing incentives. Actual home may differ from artist's rendering or photography shown
- Type:
- Single Family
- Sq.Ft.:
- 1,382
- Status:
- Active
- Beds:
- 3
- Lot size:
- 0.11 Acres
- Year built:
- 2024
- Baths:
- 2.00
- MLS#:
- 5693496
- Subdivision:
- Legato
ADDITIONAL INFORMATION
Welcome to your dream home in the Legato neighborhood! This beautiful 3-bedroom, 2 bathroom residence features design elements that create warm and comfortable feel. As you step inside, you'll be greeted by a natural and inviting atmosphere. The heart of this home is the stylish kitchen with quartz countertops and stainless steel appliances over looking a beautiful great room. The open-concept living and dining areas provide a seamless flow perfect for entertaining friends and family. The possibilities are endless, allowing you to tailor this home to suit your lifestyle. The large primary bedroom includes an oversized closet and luxurious primary suite featuring a walk-in shower with bench. Enjoy the convenience of nearby amenities, parks, and excellent schools, making it an ideal choice for families and professionals alike. The Listing Team represents seller/builder as a Transaction Broker.
- Type:
- Single Family
- Sq.Ft.:
- 1,505
- Status:
- Active
- Beds:
- 3
- Lot size:
- 0.07 Acres
- Year built:
- 2024
- Baths:
- 3.00
- MLS#:
- 6265864
- Subdivision:
- Reunion
ADDITIONAL INFORMATION
The Marlo, Modern Living in Reunion: Take advantage of a 4.99% FHA 30-year fixed interest rate. or up to $25,000 Cash Your Way. *Restrictions apply. See sales counselor for details* Set in the desirable location of Reunion, enjoy life in this amenity-rich, family-friendly community featuring 52 acres of parks, 10 miles of trails, a community coffee house, and a 21,000 square foot recreation center with a pool. Come see our state-of-the-art sales center equipped with virtual home-touring technology and experience our seamless home buying process that continues to earn us industry-leading referral ratings and customer satisfaction. The Marlo floorplan from our popular Carriage House Collection blends style with innovation in a home crafted for flexibility, affordability, and efficiency. This single-family, 2-story layout spans 1,505 square feet and offers 3 bedrooms, 2.56 bathrooms, and an oversized 2-car insulated garage. Enjoy the convenience of low-maintenance living in this open-concept layout that beautifully combines contemporary architecture with designer finishes. Actual home may differ from artist's renderings or photography shown.
- Type:
- Single Family
- Sq.Ft.:
- 1,311
- Status:
- Active
- Beds:
- 3
- Lot size:
- 0.07 Acres
- Year built:
- 2024
- Baths:
- 3.00
- MLS#:
- 8171613
- Subdivision:
- Reunion-american Dream
ADDITIONAL INFORMATION
Take advantage of a 4.99% FHA 30-year fixed interest rate, or up to $20,000 Cash Your Way. *Restrictions apply. See sales counselor for details* Welcome home! This beautiful new home located at Reunion Ridge offers 1,311 total square feet featuring 3 bedrooms, 2.5 bathrooms, and a 2-car garage. The open kitchen provides plenty of storage space to unleash your culinary creativity. The open floor plan seamlessly connects the living room and kitchen, making it ideal for entertaining guests or enjoying quality time with loved ones. The door off the great room goes to a spacious balcony for endless outdoor entertainment. The main floor features a spacious flex room and powder bathroom. Spend your morning enjoying a cup of coffee on the balcony. Contact us today and make this house your new home! Actual home may differ from the artist’s rendering or photography shown.
- Type:
- Single Family
- Sq.Ft.:
- 1,901
- Status:
- Active
- Beds:
- 4
- Lot size:
- 0.07 Acres
- Year built:
- 2024
- Baths:
- 3.00
- MLS#:
- 9229965
- Subdivision:
- Reunion Ridge
ADDITIONAL INFORMATION
The Surrey, Modern Living in Reunion: Take advantage of a 4.99% FHA 30-year fixed interest rate, or up to $25,000 Cash Your Way. *Restrictions apply. See sales counselor for details* The Surrey floorplan from our popular Carriage House Collection blends style with innovation in a home crafted for flexibility, affordability, and efficiency. This single-family, 3-story layout spans 1,901 square feet and offers 4 bedrooms, 3.5 bathrooms, and an oversized 2-car insulated garage. Enjoy the convenience of low-maintenance living in this open-concept layout that beautifully combines contemporary architecture with designer finishes. Energy efficiency is at the forefront, featuring 2x6 exterior walls and low-E double pane windows for superior insulation, a full-home ventilation system for controlled air quality, a 40-gallon water heater, LED lighting, a 96% high-efficiency furnace, and smart home technology like a Honeywell Wi-Fi Thermostat. All of which add up to lower monthly utility bills, backed by our Energy Smart Guarantee. Actual home may differ from artist's renderings or photography shown. Set in the desirable location of Reunion, enjoy life in this amenity-rich, family-friendly community featuring 52 acres of parks, 10 miles of trails, a community coffee house, and a 21,000 square foot recreation center with a pool.
- Type:
- Single Family
- Sq.Ft.:
- 1,011
- Status:
- Active
- Beds:
- 2
- Lot size:
- 0.05 Acres
- Year built:
- 2024
- Baths:
- 2.00
- MLS#:
- 7892306
- Subdivision:
- Reunion- American Dream
ADDITIONAL INFORMATION
The Muir, Modern Living in Reunion: Take advantage of a 4.99% FHA 30-year fixed interest rate, or up to $20,000 Cash Your Way. *Restrictions apply. See sales counselor for details* This home has plenty of curb appeal with a stylish multi-dimensional exterior, maintained front yard landscaping, charming front porch, second-floor balcony, and privacy fencing. The interior is bright with strategically placed windows that maximize natural light and fresh air while maintaining privacy. Enjoy designer LVP flooring, Shaw carpeting, and Sherwin-Williams paint throughout, plus an upgraded kitchen complete with a dining island and stainless-steel appliance package. You and your guests can enjoy privacy with the second bedroom and bathroom located on the first floor and the primary suite located on the second floor. The spacious primary suite boasts a large walk-in closet, which features ample shelving and generous linear hanging space. Buy new from a trusted builder and take advantage of Oakwood Homes’ advanced building practices that lower your maintenance costs while providing the best all-around home value and comfort. Enjoy peace of mind on your new investment with our included 8-year construction warranty, and unlike used, you can personalize the interior of this home with one of our designer packages. Actual home may differ from artist's rendering or photography shown
- Type:
- Single Family
- Sq.Ft.:
- 2,202
- Status:
- Active
- Beds:
- 3
- Lot size:
- 0.07 Acres
- Year built:
- 2024
- Baths:
- 3.00
- MLS#:
- 2666762
- Subdivision:
- Reunion
ADDITIONAL INFORMATION
Cash Your Way. *Restrictions apply. See sales counselor for details* The Reagan, one of the larger floorplans from our popular Carriage House Collection, blends style with innovation in a home crafted for flexibility, affordability, and efficiency. This single-family, 3-story layout spans 2,202 square feet and offers 3 bedrooms, 2.5 bathrooms, and an oversized 2-car insulated garage. Enjoy the convenience of low-maintenance living in this open-concept layout that beautifully combines contemporary architecture with designer finishes. Energy efficiency is at the forefront, featuring 2x6 exterior walls and low-E double pane windows for superior insulation, a full-home ventilation system for controlled air quality, a 40-gallon water heater, LED lighting, a 96% high-efficiency furnace, and smart home technology like a Honeywell Wi-Fi Thermostat. All of which add up to lower monthly utility bills, backed by our Energy Smart Guarantee. Actual home may differ from artist's renderings or photography shown.
- Type:
- Single Family
- Sq.Ft.:
- 1,505
- Status:
- Active
- Beds:
- 3
- Lot size:
- 0.07 Acres
- Year built:
- 2024
- Baths:
- 3.00
- MLS#:
- 3979934
- Subdivision:
- Reunion
ADDITIONAL INFORMATION
The Marlo, Modern Living in Reunion: Take advantage of a 4.99% FHA 30-year fixed interest rate, or up to $25,000 Cash Your Way. *Restrictions apply. See sales counselor for details* Welcome to the Marlo! This spacious home offer 1505 sq ft, 3 bedrooms, 2.5 bathrooms, a walk-in closet at the primary suite, along with our popular upstairs laundry room. The smartly designed kitchen has stainless steel appliances, while the enlarged patio awaits your perfect outdoor gathering. Actual home may differ from artist's rendering or photography shown
- Type:
- Single Family
- Sq.Ft.:
- 4,400
- Status:
- Active
- Beds:
- 4
- Lot size:
- 0.19 Acres
- Year built:
- 2013
- Baths:
- 4.00
- MLS#:
- 3149598
- Subdivision:
- Reunion
ADDITIONAL INFORMATION
Welcome to this meticulously maintained & updated ranch-style home located at 17333 E 98th Way in the desirable Reunion Southlawn community. This stunning property offers 4 spacious bedrooms and 4 bathrooms with a fully finished basement.Step inside to discover an open layout with elegant wood flooring on the main level. The remodeled kitchen features chic white cabinets, quartz countertops, and a walk-in pantry and an oversized island creating a chef’s dream space. Adjacent to the kitchen is a large dining room and living room, & stylish gas fireplace perfect for gatherings and entertaining guests. The expansive primary bedroom is a true retreat, complete with an en suite bathroom showcasing a walk-in shower with modern exotic tile and flooring, a walk-in closet and a double sink vanity. 2 of the 3 secondary bedrooms also feature walk-in closets, providing ample storage for all. The mudroom/laundry room is conveniently located off the garage entrance. Enjoy cozy evenings by the fireplace, or head down to the basement where you’ll find brand new plank flooring and paint, a massive family room, and a bonus room for additional closet space or storage. The basement highlights a home theater room(projector & screen included) with a large bar area – an ideal spot for movie nights. Outdoor living is equally impressive with a covered tree deck, stamped concrete patio, and beautiful landscaping with mature trees for added privacy. The garage is fully finished, enhancing its functionality. The oversized 3 1/2 car garage is fully finished with epoxy flooring and a loft for additional storage perfect for additional toys/vehicles. Additional attributes of the home include tray ceilings, a quaint but elegant office space, french doors, recessed lighting and a modern color palette that ensures the home is move-in ready. Located in a great area with plenty of amenities including two community pools, this home offers everything you need and more.There are too many details to list!
- Type:
- Single Family
- Sq.Ft.:
- 1,242
- Status:
- Active
- Beds:
- 4
- Lot size:
- 0.11 Acres
- Year built:
- 1986
- Baths:
- 3.00
- MLS#:
- 2870970
- Subdivision:
- Monaco Vista
ADDITIONAL INFORMATION
Welcome to this charming two-story home in Commerce City, Colorado! Built in 1986, this lovely residence offers the perfect blend of comfort and convenience for your family. The home features 3 bedrooms and 2 1/2 bathrooms, ensuring everyone has their own space to freshen up. The attached two-car garage has ample storage space for your cars and belongings. The driveway adds plenty of off-street parking as well. Step outside and enjoy the beautiful front yard, complete with lush grass, trees, and a fenced-in area for added privacy. The low-maintenance backyard is a peaceful retreat, featuring a covered patio and custom paving stones where you can relax and unwind after a long day. Or invite friends and family for a gathering. A large shed adds space for storage. Located minutes from transportation options, soccer fields, shopping, and other amenities, this home offers the ideal balance of tranquility and accessibility. Don't miss out on the opportunity to make this wonderful property your new home!
- Type:
- Single Family
- Sq.Ft.:
- 1,365
- Status:
- Active
- Beds:
- 4
- Lot size:
- 0.14 Acres
- Year built:
- 1960
- Baths:
- 2.00
- MLS#:
- 3471595
- Subdivision:
- Commerce City
ADDITIONAL INFORMATION
Welcome to your dream home! This stunning 4-bedroom, 2-bathroom gem, boasting 1,365 sq. ft. of beautifully remodeled living space, is ready for you to move in and make it your own. Every detail has been thoughtfully upgraded to provide modern comfort and style. Step into the brand-new kitchen, where sleek stainless steel appliances, new cabinetry, and quartz countertops create a chef's paradise. The open-concept design flows seamlessly into the dining and living areas, making it the perfect space for both everyday living and entertaining. Each bathroom has been meticulously updated with beautiful fixtures and finishes, ensuring a spa-like experience every day. The home features new flooring throughout, adding a touch of warmth and sophistication to each room, while the new windows flood the space with natural light. The four bedrooms offer plenty of space for rest and relaxation, with ample closet space to meet your storage needs. Outside, the xeriscaped front yard provides low-maintenance curb appeal, while the large covered back patio is the ultimate spot for hosting BBQs with family and friends. Located in a friendly neighborhood within walking distance to Dupont Elementary School, this home offers convenience and a sense of community that’s hard to find. Whether you’re looking for a place to raise a family or a cozy retreat to call your own, this home has it all.
Andrea Conner, Colorado License # ER.100067447, Xome Inc., License #EC100044283, [email protected], 844-400-9663, 750 State Highway 121 Bypass, Suite 100, Lewisville, TX 75067

The content relating to real estate for sale in this Web site comes in part from the Internet Data eXchange (“IDX”) program of METROLIST, INC., DBA RECOLORADO® Real estate listings held by brokers other than this broker are marked with the IDX Logo. This information is being provided for the consumers’ personal, non-commercial use and may not be used for any other purpose. All information subject to change and should be independently verified. © 2024 METROLIST, INC., DBA RECOLORADO® – All Rights Reserved Click Here to view Full REcolorado Disclaimer
Commerce City Real Estate
The median home value in Commerce City, CO is $339,700. This is higher than the county median home value of $333,300. The national median home value is $219,700. The average price of homes sold in Commerce City, CO is $339,700. Approximately 67.97% of Commerce City homes are owned, compared to 28.95% rented, while 3.08% are vacant. Commerce City real estate listings include condos, townhomes, and single family homes for sale. Commercial properties are also available. If you see a property you’re interested in, contact a Commerce City real estate agent to arrange a tour today!
Commerce City, Colorado 80022 has a population of 52,905. Commerce City 80022 is more family-centric than the surrounding county with 48.59% of the households containing married families with children. The county average for households married with children is 37.79%.
The median household income in Commerce City, Colorado 80022 is $69,268. The median household income for the surrounding county is $64,087 compared to the national median of $57,652. The median age of people living in Commerce City 80022 is 30.7 years.
Commerce City Weather
The average high temperature in July is 89.6 degrees, with an average low temperature in January of 14.4 degrees. The average rainfall is approximately 16.6 inches per year, with 37.7 inches of snow per year.
