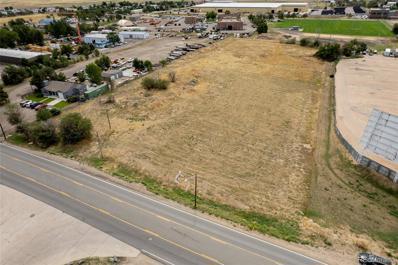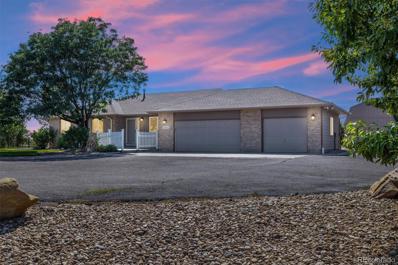Henderson CO Homes for Rent
The median home value in Henderson, CO is $519,521.
The national median home value is $338,100.
The average price of homes sold in Henderson, CO is $519,521.
Henderson real estate listings include condos, townhomes, and single family homes for sale.
Commercial properties are also available.
If you see a property you’re interested in, contact a Henderson real estate agent to arrange a tour today!
- Type:
- Other
- Sq.Ft.:
- 1,868
- Status:
- Active
- Beds:
- 3
- Year built:
- 2006
- Baths:
- 3.00
- MLS#:
- 7648216
- Subdivision:
- Villas at River Oaks
ADDITIONAL INFORMATION
This stunning 3-bedroom, 3-bathroom corner condo is bathed in natural light and boasts a warm updated charm. Nestled near open spaces and parks, this home is perfect for comfortable living and entertaining. The main level features a bright and airy bedroom, ideal for guests or office. The kitchen offers upgraded granite counters, a stylish tile backsplash, and updated plumbing fixtures that elevate this space. Walk out from your dining area to grill or enjoy coffee. The expansive master suite offers abundant natural light, a large bathroom with dual sinks, large shower and a walk-in closet. The loft is perfect as a home office or a great game room to suit your lifestyle. Many updates include Newer HVAC furnace, brand-new hot water heater, upgraded plumbing fixtures, and updated door hardware throughout. Enjoy speakers installed in the ceiling to enjoy your music, smart technology in the thermostat also allows you to see daily weather. A spacious two-car garage provides ample storage and convenience. Additional guest parking located just out front. Enjoy the convenience of nearby parks open spaces and a quick trip to Denver, adding an extra layer of tranquility and ease to your daily life. Don't miss this move-in-ready gem. Schedule your showing today and make it your dream home!
- Type:
- Condo
- Sq.Ft.:
- 1,868
- Status:
- Active
- Beds:
- 3
- Year built:
- 2006
- Baths:
- 3.00
- MLS#:
- 7648216
- Subdivision:
- Villas At River Oaks
ADDITIONAL INFORMATION
This stunning 3-bedroom, 3-bathroom corner condo is bathed in natural light and boasts a warm updated charm. Nestled near open spaces and parks, this home is perfect for comfortable living and entertaining. The main level features a bright and airy bedroom, ideal for guests or office. The kitchen offers upgraded granite counters, a stylish tile backsplash, and updated plumbing fixtures that elevate this space. Walk out from your dining area to grill or enjoy coffee. The expansive master suite offers abundant natural light, a large bathroom with dual sinks, large shower and a walk-in closet. The loft is perfect as a home office or a great game room to suit your lifestyle. Many updates include Newer HVAC furnace, brand-new hot water heater, upgraded plumbing fixtures, and updated door hardware throughout. Enjoy speakers installed in the ceiling to enjoy your music, smart technology in the thermostat also allows you to see daily weather. A spacious two-car garage provides ample storage and convenience. Additional guest parking located just out front. Enjoy the convenience of nearby parks open spaces and a quick trip to Denver, adding an extra layer of tranquility and ease to your daily life. Don't miss this move-in-ready gem. Schedule your showing today and make it your dream home!
- Type:
- Single Family
- Sq.Ft.:
- 5,471
- Status:
- Active
- Beds:
- 4
- Lot size:
- 2.5 Acres
- Year built:
- 1978
- Baths:
- 2.00
- MLS#:
- 9927171
- Subdivision:
- Fuller Estates
ADDITIONAL INFORMATION
A garage lovers dream! This very large home can only be outdone by its extensive garage space. When you walk into the home, you are greeted by the large remodeled kitchen and the large living room. Upstairs you will find 3 bedrooms (one bedroom has been converted to a closet) as well as a large workout room, and large sun room with a private balcony. On the lower level you'll find another living room as well as an additional bedroom and 3/4 bathroom. Through the attached 4 car garage, you will find an additional living space with 2 HUGE rooms one of which is plumped for a bathroom. There is an additional attached oversized 3 car garage. The backyard is fully fenced for additional privacy, with an included swim spa, hot tub, fire pit, and water feature. In the rear of the property you will find a "shed" or 1 car garage with an office space, as well as the very large shop. There truly are too many features to list, this is a must see!!
- Type:
- Single Family
- Sq.Ft.:
- 2,700
- Status:
- Active
- Beds:
- 6
- Lot size:
- 0.97 Acres
- Year built:
- 1965
- Baths:
- 2.00
- MLS#:
- 6693605
- Subdivision:
- Henderson
ADDITIONAL INFORMATION
Welcome to your dream property! This spacious ranch home sits on a generous almost one-acre lot, offering ample room for parking industrial equipment or building additional outbuildings to suit your needs. Great Live/Work opportunity. NO HOA rules, fantastic access to major highways. So much land to do exactly as you need. The main level of this ranch home features a comfortable layout with three bedrooms and a full bath, complemented by a bright living room and a functional kitchen. Full size laundry hookup is available as well. Central AC. The finished basement adds incredible value, boasting three additional bedrooms and a second kitchen, making it an ideal space for rental income or a mother-in-law suite. This area has a separate entrance enhancing the appeal for this property if you would like to offer a rental unit or allow complete separation for family members. With A-2 zoning, this property provides flexibility for your lifestyle. Enjoy the peace of country living within the city limits. Offering the convenience of well and septic which was installed 5 years ago. All with no HOA restrictions. Rare opportunity to own such a property. Assumable Mortgage 2.625% with an approximate balance of $388,000 Don't miss the opportunity to make this versatile ranch home your own! Schedule a viewing today!
- Type:
- Single Family
- Sq.Ft.:
- 2,414
- Status:
- Active
- Beds:
- 3
- Lot size:
- 0.16 Acres
- Year built:
- 2004
- Baths:
- 3.00
- MLS#:
- 1538557
- Subdivision:
- Stillwater
ADDITIONAL INFORMATION
This move-in ready, two-story home is situated in the desirable Stillwater neighborhood, offering easy access to top-rated schools, parks, and a variety of shopping and dining options, ensuring a balance of convenience and leisure for residents. The home features a spacious floor plan with 9 foot ceilings, highlighted by a large kitchen with an island, perfect for both daily living and entertaining. The main floor includes a powder room and bonus room, which could be a great home office. An upstairs loft provides flexible space ideal for a home office, lounge, or play area. The primary bedroom is highlight by french doors, vaulted ceilings and a 5-piece en suite bathroom. Additionally, the unfinished basement offers ample storage and the potential for future expansion into additional living space. And don't forget about the extra deep, 3-car garage. This home has it all! Set your showing today!
$2,500,000
7790 E 88th Avenue Henderson, CO 80640
- Type:
- Land
- Sq.Ft.:
- n/a
- Status:
- Active
- Beds:
- n/a
- Lot size:
- 4.08 Acres
- Baths:
- MLS#:
- 3349588
- Subdivision:
- Irondale
ADDITIONAL INFORMATION
EXCELLENT REDEVELOPMENT OPPORTUNITY RIGHT IN THE HEART OF INDUSTRIAL COMMERCE CITY NEXT TO DRIVE-IN. THIS PROPERTY IS LOCATED CLOSE TO NEW INDUSTRIAL DEVELOPMENT, SURVEY AVAILABLE, BUYERS TO VERIFY ALL INFORMATION WITH CITY AND COUNTY.
$1,119,900
11685 Salem Street Henderson, CO 80640
- Type:
- Single Family
- Sq.Ft.:
- 3,239
- Status:
- Active
- Beds:
- 5
- Lot size:
- 2.35 Acres
- Year built:
- 1995
- Baths:
- 3.00
- MLS#:
- 9032732
- Subdivision:
- Fuller Estates
ADDITIONAL INFORMATION
Discover the perfect blend of rural tranquility and urban convenience with this sprawling ranch property, set on 2.35 acres in a serene area with breathtaking mountain views. This well-maintained estate features 5 bedrooms and 3 bathrooms, with 3 bedrooms and 2 bathrooms on the main level, and 2 additional bedrooms and 1 full bathroom downstairs. Enjoy modern amenities, including a newer roof, patio, furnace, and AC, ensuring year-round comfort and reliability. The fully fenced property offers privacy and security, along with ample parking and a 3-car garage. Additional structures include a versatile 48x42 metal building and a 12x20 structure, providing space for various uses, such as a small business. The property also includes a new septic tank and leach field, all appliances, and a water softener system. Enjoy the peace of a quiet area while remaining close to major highways for convenient access to city amenities. Don’t miss the opportunity to own this unique ranch property with modern comforts, ample space, and stunning views. Contact us today to schedule a viewing!
| Listing information is provided exclusively for consumers' personal, non-commercial use and may not be used for any purpose other than to identify prospective properties consumers may be interested in purchasing. Information source: Information and Real Estate Services, LLC. Provided for limited non-commercial use only under IRES Rules. © Copyright IRES |
Andrea Conner, Colorado License # ER.100067447, Xome Inc., License #EC100044283, [email protected], 844-400-9663, 750 State Highway 121 Bypass, Suite 100, Lewisville, TX 75067

Listings courtesy of REcolorado as distributed by MLS GRID. Based on information submitted to the MLS GRID as of {{last updated}}. All data is obtained from various sources and may not have been verified by broker or MLS GRID. Supplied Open House Information is subject to change without notice. All information should be independently reviewed and verified for accuracy. Properties may or may not be listed by the office/agent presenting the information. Properties displayed may be listed or sold by various participants in the MLS. The content relating to real estate for sale in this Web site comes in part from the Internet Data eXchange (“IDX”) program of METROLIST, INC., DBA RECOLORADO® Real estate listings held by brokers other than this broker are marked with the IDX Logo. This information is being provided for the consumers’ personal, non-commercial use and may not be used for any other purpose. All information subject to change and should be independently verified. © 2025 METROLIST, INC., DBA RECOLORADO® – All Rights Reserved Click Here to view Full REcolorado Disclaimer






