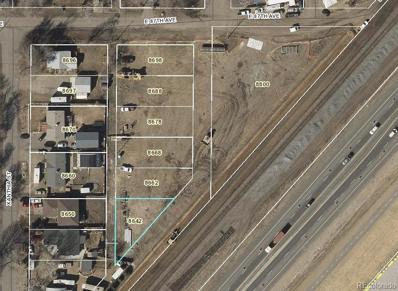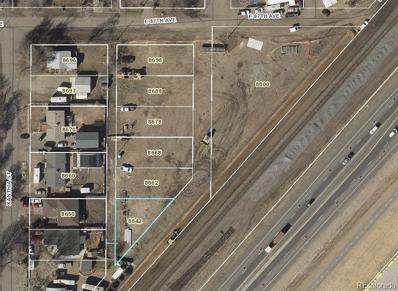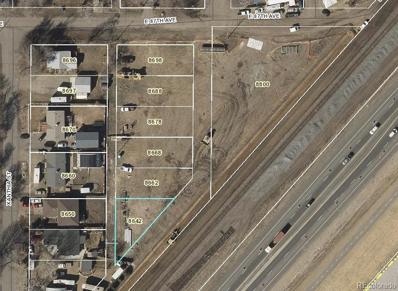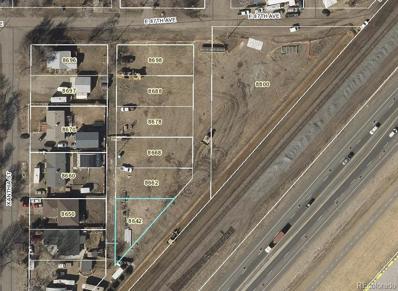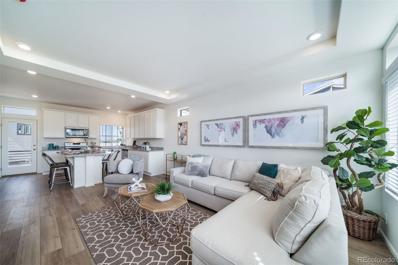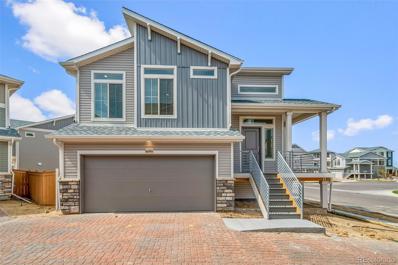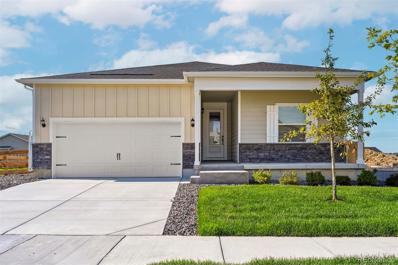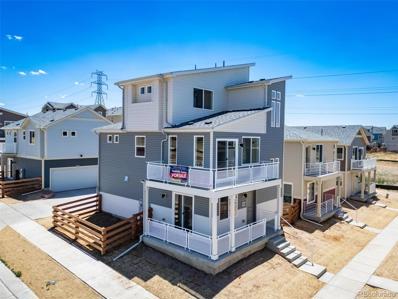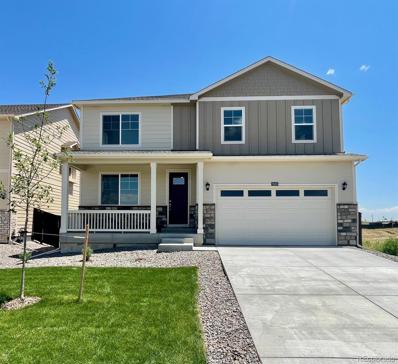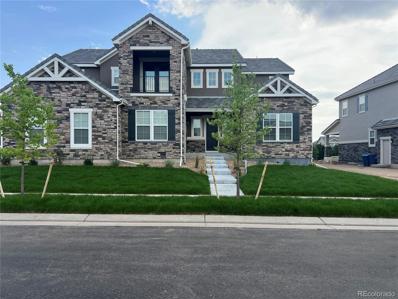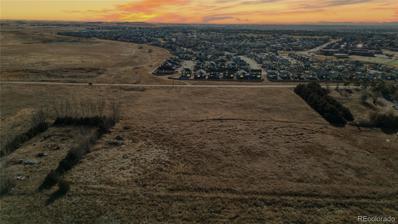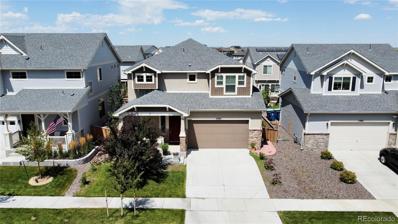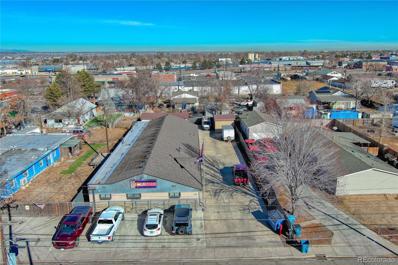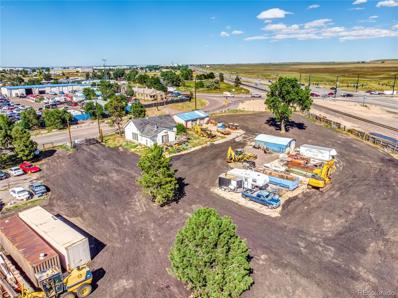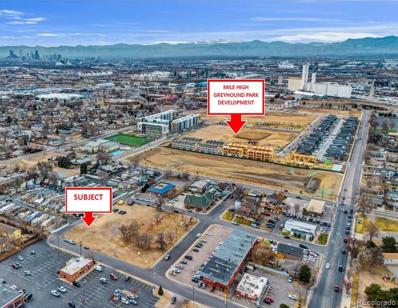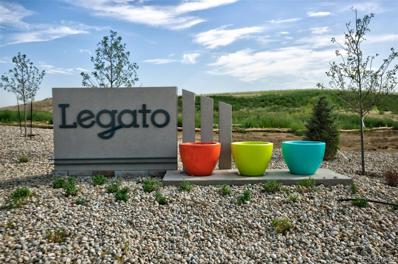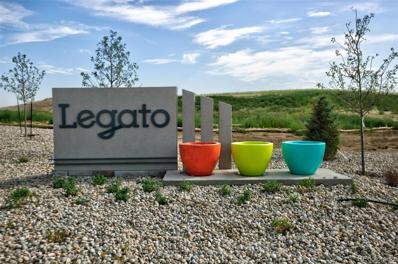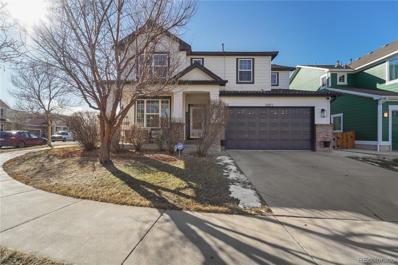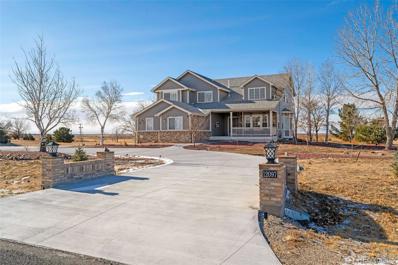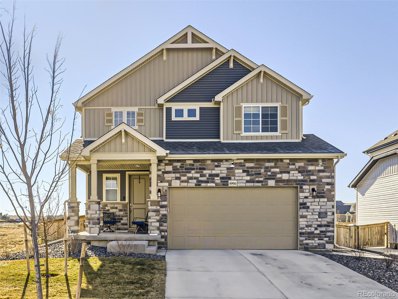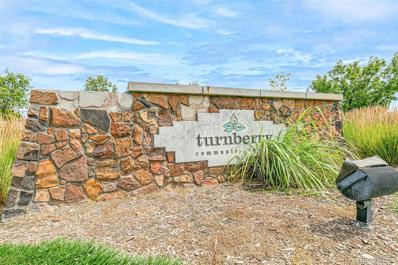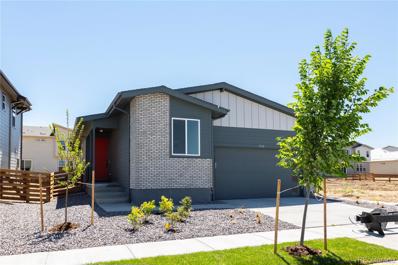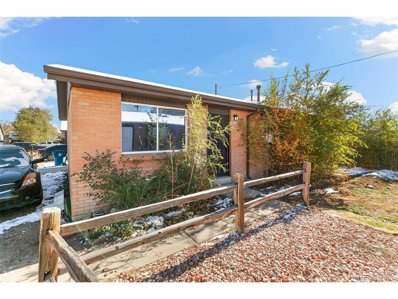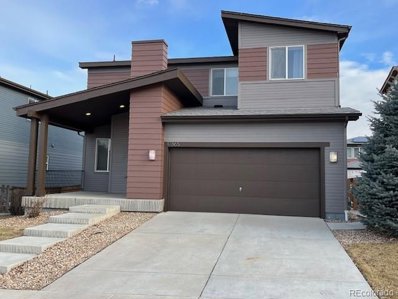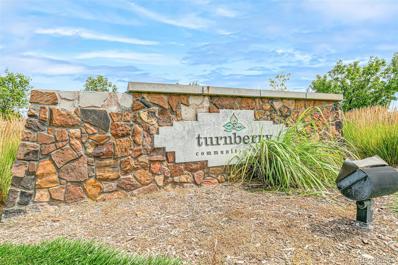Commerce City CO Homes for Rent
ADDITIONAL INFORMATION
This platted residential lot is being sold as part of a 6-lot contiguous infill site in the Levy subdivision in Commerce City. Lots are currently zoned Agricultural, with proposed residential use by Commerce City. Water & sewer provided by South Adams County Water & Sanitation District. Seller prefers to sell all lots together to one buyer. Seller is also selling a commercial parcel just to the east that has an industrial proposed use. Buyer to verify all information including square footage and access to utilities.
ADDITIONAL INFORMATION
This platted residential lot is being sold as part of a 6-lot contiguous infill site in the Levy subdivision in Commerce City. Lots are currently zoned Agricultural, with proposed residential use by Commerce City. Water & sewer provided by South Adams County Water & Sanitation District. Seller prefers to sell all lots together to one buyer. Seller is also selling a commercial parcel just to the east that has an industrial proposed use. Buyer to verify all information including square footage and access to utilities.
ADDITIONAL INFORMATION
This platted residential lot is being sold as part of a 6-lot contiguous infill site in the Levy subdivision in Commerce City. Lots are currently zoned Agricultural, with proposed residential use by Commerce City. Water & sewer provided by South Adams County Water & Sanitation District. Seller prefers to sell all lots together to one buyer. Seller is also selling a commercial parcel just to the east that has an industrial proposed use. Buyer to verify all information including square footage and access to utilities.
ADDITIONAL INFORMATION
This platted residential lot is being sold as part of a 6-lot contiguous infill site in the Levy subdivision in Commerce City. Lots are currently zoned Agricultural, with proposed residential use by Commerce City. Water & sewer provided by South Adams County Water & Sanitation District. Seller prefers to sell all lots together to one buyer. Seller is also selling a commercial parcel just to the east that has an industrial proposed use. Buyer to verify all information including square footage and access to utilities.
- Type:
- Single Family
- Sq.Ft.:
- 1,334
- Status:
- Active
- Beds:
- 2
- Lot size:
- 0.08 Acres
- Year built:
- 2023
- Baths:
- 2.00
- MLS#:
- 6513498
- Subdivision:
- Reunion Ridge
ADDITIONAL INFORMATION
The Tyler is a spacious yet efficient layout that features two nicely sized bedrooms and bathrooms, along with a flex room that can be used as a home office, playroom, or whatever you need. The kitchen is sure to be the heart of the home with its walk-in pantry, eat-in island, and deck access. The open layout provides a seamless flow from the living spaces to the deck and outdoors. The expanded deck and concrete patio are ideal for relaxing, grilling, and hosting gatherings with friends and family. Spend your weekends outside, enjoying the fresh air on the deck with a morning cup of coffee, or host a summer BBQ on the patio. The fenced-in yard allows pets to play safely and gives kids room to run around. Make this beautiful home yours today and start enjoying spacious, sunlit living. Finally, a house that perfectly blends cozy and spacious. This home is ready now, call us today at 303-498-8915 to make it yours! .
- Type:
- Single Family
- Sq.Ft.:
- 1,334
- Status:
- Active
- Beds:
- 2
- Lot size:
- 0.08 Acres
- Year built:
- 2023
- Baths:
- 2.00
- MLS#:
- 2982384
- Subdivision:
- Reunion Ridge
ADDITIONAL INFORMATION
The Tyler, Modern Living in Reunion: Take advantage of a low 30-year FHA fixed rate of a 5.49% *Restrictions apply. See sales counselor for details* The Tyler boasts a roomy yet efficient design, offering two generously sized bedrooms and bathrooms, plus a versatile flex room that's perfect as a home office, playroom, or for any purpose you desire. At the heart of this home is the kitchen, featuring Stain Smoke cabinets, complete with a walk-in pantry, an island that invites eating in, and direct access to the deck. Its open floor plan ensures an effortless transition from indoor living areas to outdoor spaces. The enlarged deck and concrete patio serve as the perfect spots for relaxation, barbecues, and entertaining guests. Enjoy leisurely weekends breathing in the outdoor air from the deck with a morning coffee in hand or throw a festive summer barbecue on the patio. With a fenced yard, pets have a secure place to roam, and children have ample space to play. This home will be ready to move into Summer 2024.
- Type:
- Single Family
- Sq.Ft.:
- 1,965
- Status:
- Active
- Beds:
- 3
- Lot size:
- 0.13 Acres
- Year built:
- 2024
- Baths:
- 2.00
- MLS#:
- 8325556
- Subdivision:
- Second Creek Farm
ADDITIONAL INFORMATION
Boasting with charm, this stunning new-construction home is now available at Second Creek Farm in Commerce City where homeowners enjoy a beautiful setting and charming amenities. This one-story, three-bedroom, two-bath home provides 1,965 square feet of living space in a desirable layout with designer finishes including gorgeous 42-inch upper cabinets, quartz countertops and stainless steel kitchen appliances. The chef-ready kitchen, which opens to the dining and family rooms, makes food prep a breeze. The highly coveted flex room can be used as an office, playroom or media room – the choice is yours! Other incredible features of this home is the covered patio and master bedroom suite with a soaking tub, enclosed shower, double-sink vanity and walk-in closet. The home pictured is representative of the property that is being built.
- Type:
- Single Family
- Sq.Ft.:
- 1,311
- Status:
- Active
- Beds:
- 3
- Lot size:
- 0.07 Acres
- Year built:
- 2024
- Baths:
- 3.00
- MLS#:
- 7263862
- Subdivision:
- Reunion- American Dream
ADDITIONAL INFORMATION
The Albright, Modern Living in Reunion: Take advantage of a 5.49% fixed interest rate *Restrictions apply. See sales counselor for details* Welcome home! This beautiful new home located at Reunion Ridge offers 1,311 total square feet featuring 3 bedrooms, 2.5 bathrooms, and a 2-car garage. The open kitchen provides plenty of storage space to unleash your culinary creativity. The open floor plan seamlessly connects the living room and kitchen, making it ideal for entertaining guests or enjoying quality time with loved ones. The door off the great room goes to a spacious balcony for endless outdoor entertainment. The main floor features a spacious flex room hallway closet. Spend your morning enjoying a cup of coffee on the wraparound balcony. Contact us today and make this house your new home! This home will be ready to move into now.
- Type:
- Single Family
- Sq.Ft.:
- 2,662
- Status:
- Active
- Beds:
- 5
- Lot size:
- 0.13 Acres
- Year built:
- 2024
- Baths:
- 3.00
- MLS#:
- 8646420
- Subdivision:
- Settlers Crossing
ADDITIONAL INFORMATION
**Ready Now** Ideal 5 bedroom home with a 2nd floor living area and main-floor office! Enjoy all the space and storage in this home with walk-in closets, kitchen pantry and linen closets. The open-concept kitchen features granite slab counters, gray cabinets with crown molding and brushed nickel hardware, pendant lights over the large island, subway tile backsplash and Stainless Steel Whirlpool appliances. The primary bedroom is very large, and connects to a modern bathroom with quartz countertops, 2 undermount sinks and tile floors and shower walls. This Smart Home includes keyless entry with keypad, video doorbell, smart thermostat, wi-fi enabled garage door opener, Amazon Echo Pop, wall-mounted touch screen panel, and more. Deako plug and play light switches and tankless water heater are also included in this home! 1, 2, and 10 year warranties give you a good piece of mind. ***Photos are representative and not of actual home***
$1,300,000
15690 Fairway Drive Commerce City, CO 80022
- Type:
- Single Family
- Sq.Ft.:
- 6,131
- Status:
- Active
- Beds:
- 5
- Lot size:
- 0.33 Acres
- Year built:
- 2023
- Baths:
- 5.00
- MLS#:
- 7073594
- Subdivision:
- Reunion
ADDITIONAL INFORMATION
***ASK ABOUT OWNER INCENTIVE*** Welcome to this awesome Gated Community. This two-story home is designed beautifully with impeccable designer finishes and sits on a Premium Lot. Once you walk into a beautiful grand entry you will encounter the Formal Living and Dining Rooms. Discover the gourmet kitchen which has a stunning quartz center island, butler's pantry, stainless steel appliances, also you will find a coffee bar and right next to a breakfast nook and tech center, it opens to the Family Room with a fireplace to enjoy family time. On the main floor you will find an office/den for work or just to unwind. Also, a powder room and laundry room. When you go upstairs you will find a luxurious Primary Bedroom with private retreat with a see-through fireplace, lavish five-piece bath and an immense walk-in closet. Also, upstairs there are 3 spacious bedrooms, two with walk in closets and share a Jack & Jill bath, the third bedroom has an ensuite bath with dual sinks perfect for guests. The basement features a flex room, a huge rec room with a wet bar. You will also find in the basement a 5th bedroom with a walk-in closet and a ¾ bathroom. Also, has access to the Reunion Recreation Center, The Buffalo Run Golf Course and Private Entrance. This is an elegant must-see home.
$5,100,000
11246 Rifle Street Commerce City, CO 80022
- Type:
- Land
- Sq.Ft.:
- n/a
- Status:
- Active
- Beds:
- n/a
- Lot size:
- 24.3 Acres
- Baths:
- MLS#:
- 6230786
- Subdivision:
- Dahlinger Tract 3
ADDITIONAL INFORMATION
The Modglin Collection is pleased to present this exclusive opportunity to acquire an exceptional 24.5-acre parcel located at 11246 Rifle St, Commerce City. Discover the potential of this remarkable 24.35-acre parcel of land in the heart of Commerce City. With its current low density residential zoning and the possibility of rezoning into a multi-family development, this property presents an exceptional investment opportunity for developers and investors alike.
- Type:
- Single Family
- Sq.Ft.:
- 2,296
- Status:
- Active
- Beds:
- 3
- Lot size:
- 0.1 Acres
- Year built:
- 2018
- Baths:
- 3.00
- MLS#:
- 6402705
- Subdivision:
- Reunion D
ADDITIONAL INFORMATION
Welcome home to this beautiful & elegant two story home in the highly desirable Reunion Subdivision. This gorgeous home features 3 bedrooms, 2 1/2 bathrooms, an open floor concept living/family room, formal dinning room with plenty of natural light. Spacious & very functioning kitchen finished with expanded cabinets, stainless steel appliances & elegant backsplash. Beautiful wood flooring on the main floor. Elegant light fixtures & beautifully upgraded fireplace. Upstairs you will find primary suite, two bedrooms with the bathroom & spacious loft. Laundry room conveniently located on the upper floor. Unfinished basement is great for storage or finish to your liking. Step outside and enjoy private backyard with patio & trees, offers plenty of space for making memories. This home has everything you need. Don't miss out on the opportunity to make this home your own. Great schools! Awesome Location!!! Easy access to DIA, highways & all major conveniences. Walking distance to STEAD School, Reunion Coffee Shop & REC Center.
- Type:
- Industrial
- Sq.Ft.:
- 4,320
- Status:
- Active
- Beds:
- n/a
- Lot size:
- 0.28 Acres
- Year built:
- 1970
- Baths:
- MLS#:
- 3599903
ADDITIONAL INFORMATION
Commercial building WITH built-in tenancy in place! Huge industrial/commercial building at your fingertips, fully updated and remodeled to modern appeal! Beautiful entrance to enamor your professionalism to clients. Open floorplan meeting room, 3 large offices, GOURMET kitchen for various needs, and an abundance of storage! Multiple attached garages for material storage, indoor vehicle/recreational storage, etc! To boot, tenant in place would like to remain in place if possible (negotiable). Tenant occupancy monthly rent is $4000/month. Call listing agent for more details! Conventientally located to access to all major highways within the Denver Metro area!
$1,600,000
7490 E 80th Avenue Commerce City, CO 80022
- Type:
- Land
- Sq.Ft.:
- n/a
- Status:
- Active
- Beds:
- n/a
- Lot size:
- 3.57 Acres
- Baths:
- MLS#:
- 3803138
- Subdivision:
- Irondale / Commerce City
ADDITIONAL INFORMATION
NEW PRICE! C-3 Commercial Zoning. Great 3.57 acre corner lot with 356 ft. of Frontage along 80th Ave Flat topography, Fenced, No neighbors on three sides, City water and sewer, Recently graded for improved erosion control and drainage. High traffic count location. Easy access to Highway & Truck Routes. Development in the area. Ideal location for your Business or your Buy & Hold strategy. C-3 Zoning. USES ALLOWED BY RIGHT: Bar, tavern, night club, Brewpub, Catering services, Restaurant with drive-thru/up, Bank or financial institution, Convenience store/grocery store, Liquor store, delicatessen, retail bakery, specialty food market, coffee shop, Community garden, Greenhouse/nursery/tree production (with no outdoor storage), Veterinary offices or clinics, Building Materials & Services (Retail) All other similar uses (plumbing, electrical, lumber & building equipment without outdoor storage), Fuel sales with minor vehicle repair, Funeral home, Business or professional (including medical/dental office/clinics), Massage therapy office/clinics, Instructional services, studios, Bingo establishments/social gaming outlet/performance centers, Bowling, billiards, movie theaters, Health clubs, Furniture or major household appliance repair, Machinery sales, excluding truck trailers, heavy equipment, and farm machinery, Retail business store, Tattoo parlor, Thrift/consignment store, Automobile washing facility, Motor vehicle dealer/sales, new and used automobiles, Tire shop, Vehicle repair (minor), Hotel or motels, Microbrewery, Winery, Medical marijuana center, Retail marijuana store, Trailer sales and service limited to use for private passenger motor vehicles, Events center, Child care center, Adult day care center, Church or religious institution, Vocation schools, Assisted living facility, Nursing homes. There is a 1,311 sq ft Caretakers home and a 1,040 sq ft Garage. Buyer to verify all. Possible Owner Carry available. Call today!
$1,500,000
6322 Ivanhoe Street Commerce City, CO 80022
- Type:
- Other
- Sq.Ft.:
- n/a
- Status:
- Active
- Beds:
- n/a
- Lot size:
- 1.24 Acres
- Baths:
- MLS#:
- 3246186
ADDITIONAL INFORMATION
Commercial Infill Development opportunity with proximity to the 65-acre Urban Renewal project at Mile High Greyhound Park. Prefect for your Retail or Service businesses. Develop as one project or as 5 individual sites. The combined total land area is 1.24 Acres = 54,014 sq ft. Commerce City C-3 Zoning, Located in the Adams County Opportunity Zone. Now is the time to act! Growing area, numerous Commercial and Residential projects underway. The Greyhound Park development is projected to add 1000+ new Housing units, and 40,000 sq ft of new Retail plus a 122 room Hotel! Great access to I-76 and I-70 Highways. 6322 Ivanhoe St is being sold along with four adjoining lots. Purchase the entire group or Seller is open to selling lots in bundles at reduced pricing. See photos for smaller bundled prices. The listing consists of 6322 Ivanhoe PIN# R0213079, 6302 Ivanhoe PIN#R0213080, 6303 Ivy PIN#R0213081, 6323 Ivy PIN#R0213082 and 6343 Ivy PIN#R0213083. Ready for your ideas. Unimproved Land. No Utilities, Water or Sewer. 2022 combined annual property taxes for all five lots $4,839. Owner Financing available...Call for details. Buyer to verify all. See additional info on allowed uses under supplements tab. Buyer to verify all. Do not miss this opportunity...Call Today!
- Type:
- Single Family
- Sq.Ft.:
- 2,546
- Status:
- Active
- Beds:
- 3
- Lot size:
- 0.12 Acres
- Year built:
- 2023
- Baths:
- 3.00
- MLS#:
- 9468509
- Subdivision:
- Legato
ADDITIONAL INFORMATION
Welcome to your dream home in the Legato neighborhood! This beautiful 2-story residence, with a den and loft, features design elements that create a warm and comfortable feel. Upon entering, you'll be greeted by a natural and inviting atmosphere. The heart of this home is the stylish kitchen with quartz countertops and stainless steel appliances, overlooking a beautiful great room. The open-concept living and dining areas provide a seamless flow, perfect for entertaining friends and family. The den offers versatility, serving as an ideal spot for a home office, library, or additional entertainment space. The possibilities are endless, allowing you to tailor this home to suit your lifestyle. The large primary bedroom includes an oversized closet and a luxurious primary suite featuring a walk-in shower with a bench. Enjoy the convenience of nearby amenities, parks, and excellent schools, making it an ideal choice for families and professionals alike. Welcome home to comfort and style in Legato. The Listing Team represents seller/builder as a Transaction Broker.
- Type:
- Single Family
- Sq.Ft.:
- 1,887
- Status:
- Active
- Beds:
- 3
- Lot size:
- 0.12 Acres
- Year built:
- 2023
- Baths:
- 2.00
- MLS#:
- 4319113
- Subdivision:
- Legato
ADDITIONAL INFORMATION
Step into your dream residence in the charming Legato neighborhood! This captivating single-story home, featuring a den, welcomes you with an abundance of design elements that create a warm and comfortable ambiance. Upon entering, immerse yourself in the natural and inviting atmosphere that sets the tone for the entire space. The focal point of this home is the stylish kitchen, boasting a large quartz island and overlooking a beautiful great room, creating a perfect blend of functionality and elegance. The open-concept living and dining areas provide a seamless flow, ideal for hosting gatherings with friends and family. The den offers versatility, making it an ideal space for a home office, library, or additional entertainment area. The possibilities are limitless, allowing you to customize this home to suit your unique lifestyle. The large primary bedroom is a retreat of luxury, featuring an oversized closet and a lavish primary suite with a walk-in shower equipped with a bench. Experience the convenience of nearby amenities, parks, and excellent schools, making this residence an ideal choice for both families and professionals. Your dream home awaits you in Legato, where comfort and style converge seamlessly! The Listing Team represents seller/builder as a Transaction Broker.
- Type:
- Single Family
- Sq.Ft.:
- 3,557
- Status:
- Active
- Beds:
- 5
- Lot size:
- 0.16 Acres
- Year built:
- 2007
- Baths:
- 4.00
- MLS#:
- 1856046
- Subdivision:
- Turnberry
ADDITIONAL INFORMATION
Welcome to this stunning corner lot in the highly sought after Turnberry community located within walking distance to both the Turnberry Trail and the Turnberry Community Pool! Take a walk inside and find a bright open floor plan with family room, formal living space, office, and upgraded kitchen equipped with lots of counter space, cabinets galore, and beautiful stainless appliances. Upstairs you will find a large primary suite equipped with a 5 piece bathroom and a large walk in closet. Take a walk down the hall and you will find 3 additional bedrooms, a bathroom, upstairs laundry room and a spacious loft. When you are ready to unwind, step down into the fully finished basement where you will find a spacious non-conforming bedroom, a bathroom equipped with a jetted tub, and a theatre area ready for you to enjoy. As if that wasn't enough you'll find upgrades throughout including dimmer switches for better control of your lighting, prewire for surround sound in family room and basement media room, and a basement tech center for in-house networking. Not to mention you'll find ample storage with two crawl spaces and a 3 car garage. This home not only offers a great living space but is also conveniently located near lots of amenities, schools, parks, and rec centers, don't miss the opportunity to make this your new home sweet home!!!! Property comes with a transferable roof warranty (expires 9/2027) and newer water heater.
$1,100,000
12097 Andes Street Commerce City, CO 80022
- Type:
- Single Family
- Sq.Ft.:
- 3,996
- Status:
- Active
- Beds:
- 7
- Lot size:
- 2 Acres
- Year built:
- 2001
- Baths:
- 4.00
- MLS#:
- 9562461
- Subdivision:
- Barr Lake
ADDITIONAL INFORMATION
Spacious 2-Story on 2 acres with No HOA! CORNER LOT! 3-car attached garage... PLUS a new 30X40’ , 1200 s.f. 6-car detached garage for all your Toys! $100K in new concrete! RV/Boat parking! Volley Ball court! Generous 7 Bedrooms and 4 bathroom with a Finished Basement! With Vaulted Ceilings, Eat-in Kitchen, Gourmet Kitchen with Granite Counter Tops and all Appliances included! LOTS of Light! Entertain on the large back stamped concrete Patio with Mountain Views! Invite your family and Friends in your own Hot Tub! Generous finished Basement with 2 Bedrooms! This home is well planned out and perfect to any Family to enjoy! Close to many shops, restaurants, DIA and Downtown Denver!!!
- Type:
- Other
- Sq.Ft.:
- 2,018
- Status:
- Active
- Beds:
- 3
- Lot size:
- 0.13 Acres
- Year built:
- 2022
- Baths:
- 3.00
- MLS#:
- 2075526
- Subdivision:
- Reunion
ADDITIONAL INFORMATION
Better than new construction! Come see this great 2022 build, it's like new plus complete landscaping and fence! This sweet family home has 3 bedrooms, 3 baths, loft, and a large open kitchen and living room, great for entertaining family and friends. The attached garage is spacious and fits 2 large cars. Enjoy the upgraded master suite with frameless glass door. Full basement provides room to grow and is plumbed for an additional bathroom. This family friendly floor plan leaves nothing to be desired. Enjoy all the great amenities Reunion has to offer. Playgrounds, parks, pool and recreation center, come and stay for a while. Live the best of what Reunion has to offer!
- Type:
- Single Family
- Sq.Ft.:
- 1,923
- Status:
- Active
- Beds:
- 3
- Lot size:
- 0.12 Acres
- Year built:
- 2023
- Baths:
- 3.00
- MLS#:
- 4826172
- Subdivision:
- Turnberry
ADDITIONAL INFORMATION
This beautiful 3 bedroom, 2 1/2 bath home features a modern aesthetic with gray cabinets, complemented by crisp white countertops. Light-colored floors on the 1st floor create an airy ambiance, enhancing the open floor plan and providing a bright, welcoming atmosphere. The primary suite stands out with a luxurious touch, offering a walk-in shower with a convenient bench. Additionally, a loft adds versatility to the layout, providing a functional and stylist living space. Nestled in the Turnberry neighborhood, this home offers not only a sophisticated living space but also a prime location. Enjoy the convenience of nearby amenities, parks, and excellent schools, making it an ideal choice for families and professionals alike. The Listing Team represents seller/builder as a Transaction Broker.
- Type:
- Single Family
- Sq.Ft.:
- 1,887
- Status:
- Active
- Beds:
- 3
- Lot size:
- 0.12 Acres
- Year built:
- 2023
- Baths:
- 2.00
- MLS#:
- 7427548
- Subdivision:
- Legato
ADDITIONAL INFORMATION
Welcome to your dream home in the Legato neighborhood! This beautiful 1 story, 3-bedroom, 2-bathroom plus den residence features design elements that create warm and comfortable feel. As you step inside, you'll be greeted by a natural and inviting atmosphere. The heart of this home is the stylish kitchen with large quartz island over looking a beautiful great room. The open-concept living and dining areas provide a seamless flow perfect for entertaining friends and family. The den provides versatility, serving as an ideal spot for a home office, library or additional entertainment space. The possibilities are endless, allowing you to tailor this home to suit your lifestyle. The large primary bedroom includes an oversized closet and luxurious primary suite featuring a walk-in shower with bench. Enjoy the convenience of nearby amenities, parks, and excellent schools, making it an ideal choice for families and professionals alike. The Listing Team represents seller/builder as a Transaction Broker.
- Type:
- Other
- Sq.Ft.:
- 936
- Status:
- Active
- Beds:
- n/a
- Lot size:
- 0.29 Acres
- Year built:
- 1982
- Baths:
- MLS#:
- 4936045
- Subdivision:
- Monac Park
ADDITIONAL INFORMATION
Presenting a portfolio investment opportunity featuring three single-family homes located in the heart of Commerce City, Colorado. Each 3 bed/2 bath property offers ideal family home configurations and is individually metered for Electric and gas utilities eliminating the burden of fluctuating utility costs. Notably, these homes are less than a 10-minute walk from Dick's Sporting Goods Park, making them a prime choice for sports and live music enthusiasts. Additionally, their proximity to Pioneer Park and Rose Hill Elementary School ensures access to quality education and recreation, making them highly appealing to families in the area. This investment opportunity is located just 15 minutes from Downtown Denver and offers the ideal blend of industrial hub convenience and accessible work-home balance. Commerce City's proximity to local employers ensures strong tenant demand. With these advantages, this portfolio of single-family homes presents a unique and promising prospect for investors looking to capitalize in Commerce City, Colorado. County: Adams Year Built: 1982-1983 # Buildings: 3 # Stories: 1 Construction: Frame/Masonry Roof Type: Gable Gross Building SF: 2,856 Lot Size: 12,643 SF Parking: Garage/Open Heating: Forced Air, Natural Gas Air Conditioning: Window Water/Sewer: Master Electric/Gas: Individual * Portfolio of Three Single-Family Homes * 10-minute walk to Dick's Sporting Goods Park * Individually metered for Electric & Gas Utilities * 15 minutes from Downtown Denver
- Type:
- Other
- Sq.Ft.:
- 2,254
- Status:
- Active
- Beds:
- 3
- Lot size:
- 0.1 Acres
- Year built:
- 2012
- Baths:
- 4.00
- MLS#:
- 3145576
- Subdivision:
- Reunion
ADDITIONAL INFORMATION
New Price, Seller Motivated. Great home with a great Open Floor plan! This home features a main floor open concept. The main floor features a living room that can either be a Formal Dining or Living Room. The Kitchen flows into the Family room to create a great flowing Open Concept. There is also a 1/2 Bath on the main level. The upper level features a Loft, 2 secondary bedrooms and Large generous Primary bedroom with Primary bath and walk in closet. The basement is fully finished and is currently a Media room and has a 3/4 bath on this level. This could easily be converted into a 4th bedroom. This home is in a great location close to Reunion Park. It has a great south facing driveway, fenced backyard, sprinkler system and great patio. This is a great Buying opportunity in a great location with excellent upside potential, don't miss a great opportunity!
- Type:
- Single Family
- Sq.Ft.:
- 1,606
- Status:
- Active
- Beds:
- 3
- Lot size:
- 0.12 Acres
- Year built:
- 2024
- Baths:
- 2.00
- MLS#:
- 5801943
- Subdivision:
- Turnberry
ADDITIONAL INFORMATION
Welcome to your dream ranch home! This spacious 3-bedroom, 2-bathroom residence is the epitome of modern comfort and style. As you step through the front door, you're greeted by the warmth of luxury vinyl plank flooring that flows seamlessly throughout the entire home. The open-concept layout of the living spaces creates an inviting atmosphere, perfect for entertaining guests or enjoying quality family time. The heart of this home lies in the well-appointed kitchen featuring elegant espresso cabinets and pristine white quartz countertops. The juxtaposition of dark and light tones creates a sophisticated and timeless ambiance, making meal preparation a delight. Retreat to the primary bedroom, where luxury meets convenience. The primary bath boasts a walk-in shower, providing a spa-like experience within the comfort of your own home. This private oasis is designed for relaxation and rejuvenation, offering a perfect escape at the end of a long day. With two additional bedrooms, this ranch home is perfect for a growing family or for those who desire extra space for a home office or guest room. The thoughtful design extends to the unfinished basement, providing a blank canvas for your creative vision. Transform this space into a home gym, playroom, or additional living area— the possibilities are endless. The Listing Team represents seller/builder as a Transaction Broker.
Andrea Conner, Colorado License # ER.100067447, Xome Inc., License #EC100044283, [email protected], 844-400-9663, 750 State Highway 121 Bypass, Suite 100, Lewisville, TX 75067

The content relating to real estate for sale in this Web site comes in part from the Internet Data eXchange (“IDX”) program of METROLIST, INC., DBA RECOLORADO® Real estate listings held by brokers other than this broker are marked with the IDX Logo. This information is being provided for the consumers’ personal, non-commercial use and may not be used for any other purpose. All information subject to change and should be independently verified. © 2024 METROLIST, INC., DBA RECOLORADO® – All Rights Reserved Click Here to view Full REcolorado Disclaimer
| Listing information is provided exclusively for consumers' personal, non-commercial use and may not be used for any purpose other than to identify prospective properties consumers may be interested in purchasing. Information source: Information and Real Estate Services, LLC. Provided for limited non-commercial use only under IRES Rules. © Copyright IRES |
Commerce City Real Estate
The median home value in Commerce City, CO is $339,700. This is higher than the county median home value of $333,300. The national median home value is $219,700. The average price of homes sold in Commerce City, CO is $339,700. Approximately 67.97% of Commerce City homes are owned, compared to 28.95% rented, while 3.08% are vacant. Commerce City real estate listings include condos, townhomes, and single family homes for sale. Commercial properties are also available. If you see a property you’re interested in, contact a Commerce City real estate agent to arrange a tour today!
Commerce City, Colorado 80022 has a population of 52,905. Commerce City 80022 is more family-centric than the surrounding county with 48.59% of the households containing married families with children. The county average for households married with children is 37.79%.
The median household income in Commerce City, Colorado 80022 is $69,268. The median household income for the surrounding county is $64,087 compared to the national median of $57,652. The median age of people living in Commerce City 80022 is 30.7 years.
Commerce City Weather
The average high temperature in July is 89.6 degrees, with an average low temperature in January of 14.4 degrees. The average rainfall is approximately 16.6 inches per year, with 37.7 inches of snow per year.
