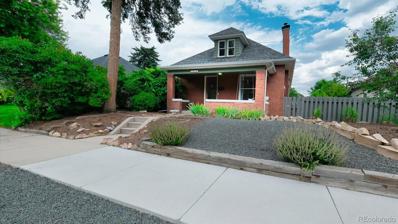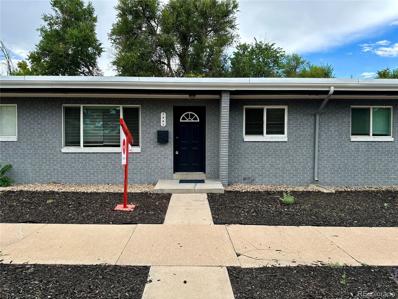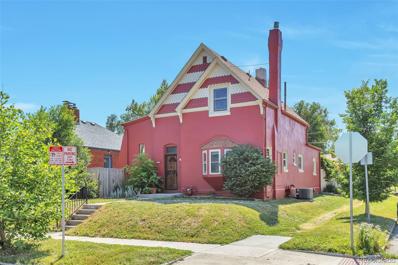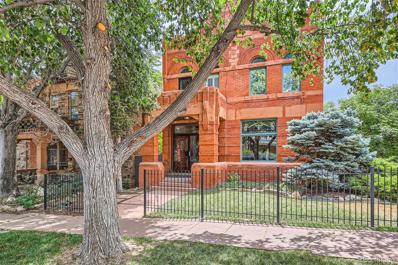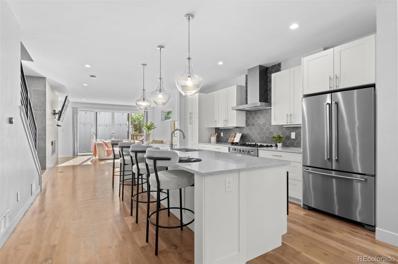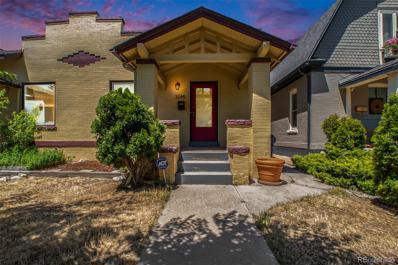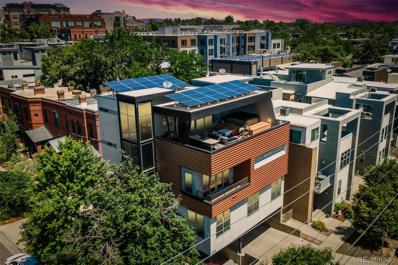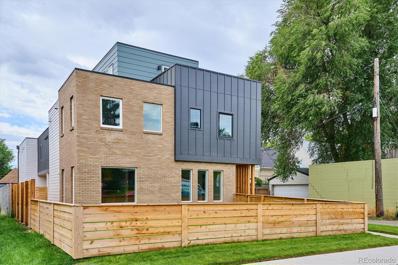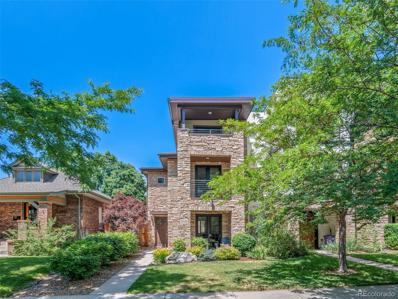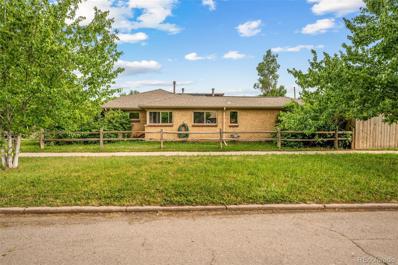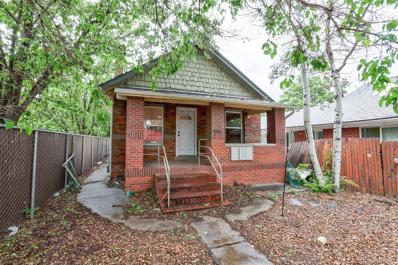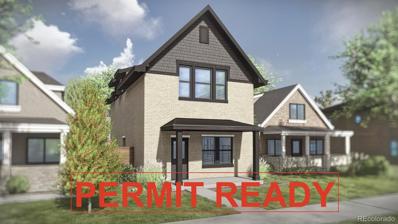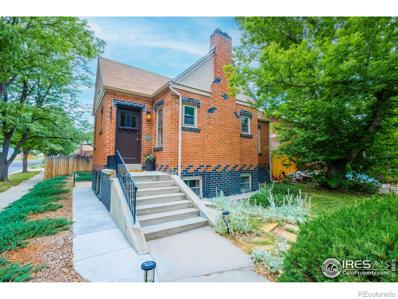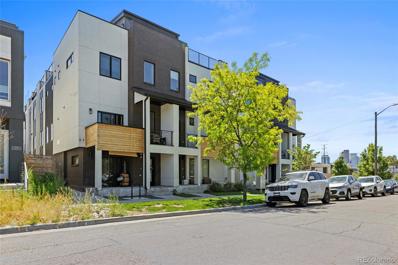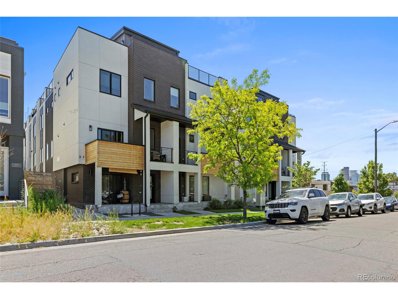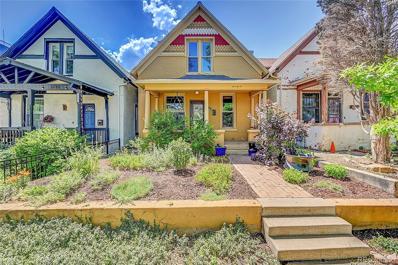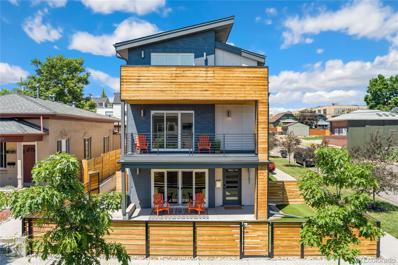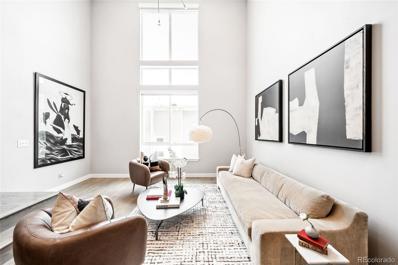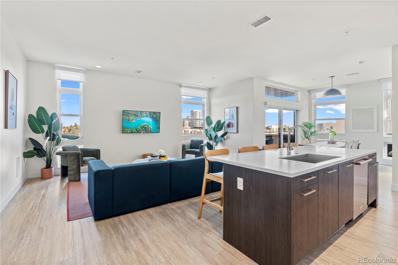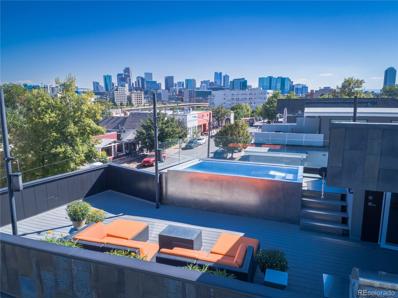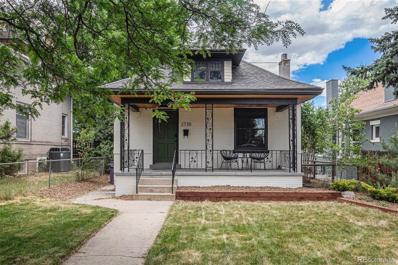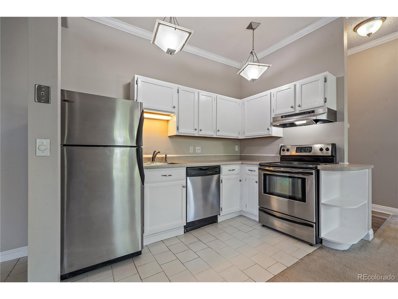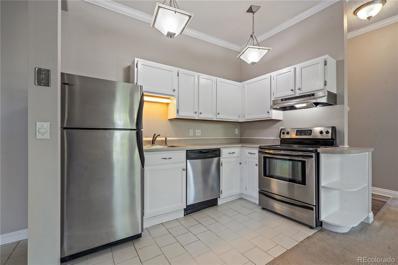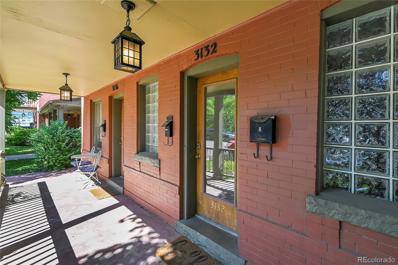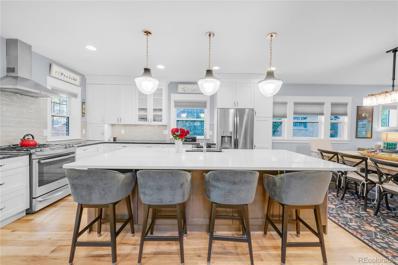Denver CO Homes for Rent
$699,900
4536 Eliot Street Denver, CO 80211
- Type:
- Single Family
- Sq.Ft.:
- 1,146
- Status:
- Active
- Beds:
- 2
- Lot size:
- 0.14 Acres
- Year built:
- 1912
- Baths:
- 1.00
- MLS#:
- 8665811
- Subdivision:
- Sunnyside
ADDITIONAL INFORMATION
Welcome home to this charming and well maintained ranch style home nestled in the heart of Denver's vibrant Sunnyside neighborhood. This delightful home seamlessly blends modern updates with historic charm, offering a perfect sanctuary for urban living. As you step inside, you'll be greeted by an inviting open floor plan, featuring gleaming hardwood floors, abundant natural light, and tasteful finishes throughout. The spacious living room flows effortlessly into the dining area, creating an ideal space for both entertaining and everyday living. The well-appointed kitchen boasts stainless steel appliances, granite countertops, and ample cabinetry, making meal preparation a joy. Adjacent to the kitchen, a cozy sunroom overlooks the lush backyard, providing a serene spot for your morning yoga or the ideal space for a home office, reading nook, or play area. The main floor also includes two generous bedrooms and a stylishly updated bathroom, offering comfort and convenience for family and guests. Head downstairs to the partial finished basement to enjoy a movie with friends and family and escape the summer heat. Entertain in style in the spacious backyard lined with grape vines and gorgeous greenery. This home is turn key and awaiting your arrival. Call today to schedule a private showing. Information provided herein is from sources deemed reliable but not guaranteed and is provided without the intention that any buyer rely upon it. Listing Broker takes no responsibility for its accuracy and all information must be independently verified by buyers.
$340,000
2401 W 39th Avenue Denver, CO 80211
- Type:
- Townhouse
- Sq.Ft.:
- 589
- Status:
- Active
- Beds:
- 1
- Year built:
- 1953
- Baths:
- 1.00
- MLS#:
- 3041411
- Subdivision:
- Perrins
ADDITIONAL INFORMATION
For a limited time, take advantage of our Build Green, Save Green Promotion: Save up to $10,000 toward closing costs, select move-in items, or a rate buy down on this home! Offer valid for select properties when financing through a preferred lender. Amount varies by price point, subject to credit approval, down payment, and seller contribution limits. Apply savings towards closing costs, rate buydown, or energy efficient appliances. Promotional amount may not exceed $10,000. Valid on contracts written between 9/01/2024 and 9/30/2024, with closings by 10/30/2024. Limited availability; terms may change without notice. Contact a redT Sales Associate for details. Welcome to this cozy one-bedroom, one-bathroom home at 2401 W. 39th Ave., located in the vibrant Sunnyside neighborhood of Denver. Perfect for first-time buyers or those looking to downsize, this charming residence offers a comfortable and convenient lifestyle. - Efficient Layout: Bright and airy living area designed for comfortable living. - Updated Kitchen: Modern appliances including a dishwasher, microwave, oven, range, and refrigerator. - Compact Living Space: Featuring 549 sq. ft. of well-utilized space. - Prime Location: Close to parks, shopping, dining, and public transportation in the lively Sunnyside neighborhood. - Durable Construction: Low-maintenance exterior with lasting appeal. - Parking: While parking is not deeded, the resident/buyer can obtain a Resident Parking Permit through the City of Denver. This home is an excellent opportunity to enjoy all the amenities Denver has to offer. Schedule a tour today and see why 2401 W. 39th Ave. is the perfect place to call home! This unit is governed by a party wall agreement. Electric is individually metered, and water is shared. Taxes are estimated. The brokerage owner is a member of the seller's LLC. Call the listing agent for details.
$899,500
2691 King Street Denver, CO 80211
- Type:
- Single Family
- Sq.Ft.:
- 2,351
- Status:
- Active
- Beds:
- 4
- Lot size:
- 0.13 Acres
- Year built:
- 1890
- Baths:
- 3.00
- MLS#:
- 8875574
- Subdivision:
- Highlands
ADDITIONAL INFORMATION
Price improvement! Welcome to this rare two-story, 134-year-old Victorian in the coveted Highlands Square neighborhood. Remodeled kitchen and bathrooms! Corner lot with detached one-car garage. This home brings all the vibes together, melting old charm with modern-day amenities. Brand new roof installed July 2024. A brand new furnace and central air were installed in June of 2024. EASY to show. Walking distance to restaurants, shopping, and entertainment. Spacious living room with eastern exposure with gas fireplace and large bay window. Bonus space is the unique and charming sunroom, plant lovers delight with southern exposure with wood burning stove for those cooler days. Virtual tour in the reel icon.
$925,000
2140 W 28th Avenue Denver, CO 80211
- Type:
- Single Family
- Sq.Ft.:
- 3,549
- Status:
- Active
- Beds:
- 3
- Lot size:
- 0.07 Acres
- Year built:
- 1891
- Baths:
- 4.00
- MLS#:
- 3266913
- Subdivision:
- Stonemen's Row Historic District
ADDITIONAL INFORMATION
This Historic Brownstone, w/sandstone entry & double walnut doors, represents a gentler past, when horsepower still referred to horses & a person's home was truly a castle. Stunning original mantel w/ Vermont castings, 2 gas fireplaces, stained glass windows, & pocket doors, give grace & warmth to entry & living room. You will fall in love with the dramatic sweeping staircase leading to kitchen, w/pickled ash cabinets & access to 2nd floor deck, showcasing a panoramic view of Downtown Denver, the Aquarium, Pepsi Center, Elitche’s, Maroon Bells, & the front range. The "Cat Walk" w/ (once gleaming) hardwood floors & original casement windows, leads you to the primary bedroom, highlighted by original cobalt blue, half-moon glass accent windows, floor-to-ceiling bookcases & a walk-in cedar closet w/balcony. The primary bath has Italian marble floors, plantation shutters, double vanities w/ recessed lighting, corian counter top, & period style sinks. Over the years, this magnificent residence has been updated with a commitment not to compromise the ambiance of a time of gracious living which included a 3-story dumb waiter & transom window. We are fortunate that this treasured residence is located on Stonemen's Row in the Denver Historic District which will protect it from demolition. Without doubt, this one-of-a-kind opportunity is waiting for someone who appreciates the value of owning an Historic property and wants to return this grand lady to the showplace she once was. To appreciate the history of this glorious residence, please Google: "West 28th Ave Historic District" and "Stonemen's Row Historic District" and "Society of Architectural Historians". You can also contact Historic Denver at 303-534-5288 for information. A NEW ROOF & A NEW WATER SERVICE LINE FROM THE MAIN IN THE STREET TO THE PLUMBING IN THE PROPERTY IS SCHEDULED TO BE INSTALLED SHORTLY. NOTE: THIS IS AN "AS-IS" SALE & HAS BEEN PRICED ACCORDINGLY. AGENT-OWNER. Call to discuss your buyer's needs.
$1,125,000
3822 Wyandot Street Denver, CO 80211
- Type:
- Single Family
- Sq.Ft.:
- 2,384
- Status:
- Active
- Beds:
- 3
- Lot size:
- 0.07 Acres
- Year built:
- 2019
- Baths:
- 4.00
- MLS#:
- 8340339
- Subdivision:
- Sunnyside
ADDITIONAL INFORMATION
Price improvement!!!! Welcome to this stunning newer construction duplex in the sought-after Sunnyside neighborhood of Denver. This modern residence boasts 3 bedrooms and 4 bathrooms, providing ample space and comfort for your family. The open-concept living area is perfect for entertaining, with hardwood flooring, gas fireplace and a floor to ceiling sliding door wall to your patio. The kitchen is focused around a huge 13' long quartz island and finished with a high end appliance package making this home perfect for you aspiring chefs. On the second floor, French doors welcome you into your new owners' retreat with an ensuite bathroom and a large walk in closet. The second floor also has two additional bedrooms and a full bathroom, making it an ideal guest space, home gym or office area. The third floor is all about entertaining, with a huge loft area, powder room, wet bar and rooftop deck with Western views. The back yard makes a great gathering space for your next barbeque, with plenty of room for outdoor entertainment. Enjoy the convenience of a 2-car garage with a storage loft for even more space for your gear. The prime location in the Sunnyside neighborhood offers easy access to Tennyson St., Sloan's Lake, and the Highlands. It's also a short walk to one of Denver's only Michelin rated restaurants, The Wolf's Tailor. Conveniently located near I-70 for quick access to the mountains or Downtown Denver. Welcome home! Video walkthrough here: https://www.youtube.com/watch?v=vIpIlAyYTvc
$575,000
3245 N Clay Street Denver, CO 80211
- Type:
- Single Family
- Sq.Ft.:
- 961
- Status:
- Active
- Beds:
- 2
- Lot size:
- 0.07 Acres
- Year built:
- 1910
- Baths:
- 1.00
- MLS#:
- 3747200
- Subdivision:
- Potter Highlands
ADDITIONAL INFORMATION
Welcome home to 3245 Clay Street, a Denver half-duplex that seamlessly blends historic charm with modern updates. This beautiful, elevated home is nestled in the highly sought-after Historic Potter Highlands neighborhood, just steps from Denver's trendiest restaurants and shops. The inviting front porch opens to a bright, spacious main level, featuring a cozy living room, a formal dining area, and a stylish kitchen featuring stainless steel appliances. The two bedrooms are generously sized and share a pristine, modern bathroom. The backyard offers a serene city retreat, complete with a comfortable seating area. A detached one-car garage and 2 additional parking spaces add convenience. Included are a washer and dryer, along with a new roof. This home is a unique blend of vintage allure and contemporary amenities, offering unparalleled livability and design at an attractive price point. Enjoy easy access to Denver’s finest dining spots! Proximity to LoHi, Berkeley, Sunnyside, West Highlands, Jefferson Park, LoDo, and a quick commute to the mountains make this location unbeatable.
$2,949,000
1711 Boulder Street Denver, CO 80211
- Type:
- Single Family
- Sq.Ft.:
- 4,746
- Status:
- Active
- Beds:
- 6
- Lot size:
- 0.06 Acres
- Year built:
- 2013
- Baths:
- 5.00
- MLS#:
- 7882602
- Subdivision:
- Kassermans Addition
ADDITIONAL INFORMATION
Welcome to this luxurious single-family home with beautiful designer finishes, nestled in the highly desirable Lower Highland and the famous Kassermans Addition subdivision. Located within walking distance of renowned restaurants and boutique shops, it embraces eco-consciousness with LEED Certification with fully-paid solar panels and geothermal heating for a sustainable lifestyle. Inside, discover six bedrooms and four and a half bathrooms, alongside four outdoor spaces for relaxation and entertaining. An elevator ensures easy access to every floor, while the basement features a well-appointed bedroom and bathroom, generous closet space, and additional amenities like a basement walk-out, two-car garage with Tesla charging station, six off-street parking spaces, fire-resistant safe, and a new workbench. The first floor offers an oversized gourmet kitchen with high ceilings, a dining area, and balcony with a built-in grill. Reclaimed beetle-kill rustic wooden floors add character, complemented by ample storage and a versatile office or bedroom/den area. The expansive living area boasts natural light throughout the day. Upstairs, the second floor features four bedrooms and two bathrooms, including a master suite with dual walk-through closets, a luxurious bathroom with a glass-enclosed shower, dual shower heads, new shower tile flooring, large jet tub, Jack and Jill style double vanity, and makeup vanity area. The third-floor penthouse suite includes a living area, bar, bathroom, wine fridge, and pool table, opening onto an oversized deck (740+ sq. ft.) with a brand new hot tub, outdoor shower, fire pit, and built-in grill for outdoor entertaining. Lastly, this home is free of HOA fees and is located in a secure, mixed-use zoned neighborhood, offering both privacy and stunning mountain and city views.
$1,400,000
3432 W 25th Avenue Denver, CO 80211
- Type:
- Single Family
- Sq.Ft.:
- 2,863
- Status:
- Active
- Beds:
- 4
- Lot size:
- 0.07 Acres
- Year built:
- 2024
- Baths:
- 5.00
- MLS#:
- 6999530
- Subdivision:
- Sloan's Lake
ADDITIONAL INFORMATION
This is a brand new construction, well-appointed roomy duplex with an estimated completion date of July 2024. The unit is 2,863 square feet in size, all of which is above grade. The kitchen, a half bath, office and the dining and living areas are all located on the first floor. The second floor offers three large and sunny bedrooms (all with walk-in closets!), three bathrooms (1/2, 3/4 & full), a laundry room, a spacious den/loft perfect for a second office or movie room. The top floor is where you’ll find the primary bedroom and bathroom with an abundance of windows and an additional loft area that leads to a large outdoor entertainment deck with great views of the neighborhood. This home also features a small yard, has seasonal city and mountain views and is well-situated within walking distance of Brown Elementary, Sloan's Lake and is within close proximity to downtown Denver, Edgewater, Tennyson Street, Jefferson Park, LoHi and the Highland neighborhoods. This fantastic location means you’re not far from many amenities in the growing Sloan’s Lake neighborhood and beyond! Welcome home!
$1,145,000
2741 Java Court Denver, CO 80211
- Type:
- Townhouse
- Sq.Ft.:
- 3,427
- Status:
- Active
- Beds:
- 4
- Lot size:
- 0.08 Acres
- Year built:
- 2008
- Baths:
- 5.00
- MLS#:
- 7632350
- Subdivision:
- Highlands
ADDITIONAL INFORMATION
Welcome to this luxurious end unit triplex nestled in the coveted Highlands neighborhood, just 4 blocks from 32nd and sought-after spots like Blue Plan, Tacos Tequila Whiskey, Sassafras, and the weekly Highlands Farmers Market! The shops on Tennyson are barely 1.5 miles away and you have a quick 10 block commute to Sloans Lake. This home is your perfect, central location to the best restaurants and shops on the west side of Denver! This stunning residence spans across four spacious levels and offers an unparalleled living experience. Upon entry, you are greeted with the lovely living room that opens up to the kitchen and dining area. The gourmet kitchen is equipped with high-end appliances and is perfect for culinary enthusiasts featuring a new refrigerator, new dishwasher, in addition to a walk-in pantry. Adjacent is the dining area with a cozy gas fireplace. Each level boasts its own private balcony and the top floor extends the allure with an additional large deck, offering ample space for outdoor gatherings or a peaceful retreat to enjoy the sunset. With 4 bedrooms and 4.5 bathrooms, including a luxurious primary suite with its own fireplace and walk-in closet, this home offers privacy and comfort for every member of the household. The second-floor laundry room offers convenience with it's location in the home and you'll love that there's a new washer and dryer. The large finished basement includes a spacious conforming bedroom and the rest of the basement serves as a versatile space for anything you can think up. In addition to the many new appliances, the home has all new can lights. Outside, the property features a private backyard oasis, perfect for gardening, pets, or simply enjoying the outdoors in solitude. The two-car garage provides ample parking and storage space, complemented by a convenient storage shed on the side.
$775,000
2453 Julian Street Denver, CO 80211
- Type:
- Single Family
- Sq.Ft.:
- 1,481
- Status:
- Active
- Beds:
- 4
- Lot size:
- 0.14 Acres
- Year built:
- 1953
- Baths:
- 1.00
- MLS#:
- 4020334
- Subdivision:
- Witter & Cofields/sloan's Lake
ADDITIONAL INFORMATION
NEW PRICE! Located on a spacious corner lot in the desirable Sloan's Lake neighborhood, this charming brick ranch is a must-see! The home boasts a bright and inviting living room with hardwood floors and large windows, leading to a dining room perfect for entertaining. The updated kitchen features new countertops, a modern sink, a sleek dishwasher, and fresh flooring. The primary bedroom offers comfort with newer carpeting and an updated bathroom. Two additional bedrooms also have newer carpeting. A versatile bonus room provides flexibility as a living area, office, or extra bedroom. It includes updated HVAC system and windows. The laundry room includes a washer and dryer for your convenience. Step outside to a large, private fenced backyard with a covered patio and garden bed, ideal for outdoor living. Situated near the vibrant Highlands and Edgewater areas, this home is close to parks, shops, restaurants, and Sloan's Lake. Don’t miss out on this fantastic opportunity in a prime location!
- Type:
- Single Family
- Sq.Ft.:
- 1,986
- Status:
- Active
- Beds:
- 5
- Lot size:
- 0.12 Acres
- Year built:
- 1934
- Baths:
- 2.00
- MLS#:
- 3263610
- Subdivision:
- Witter
ADDITIONAL INFORMATION
SUBJECT TO & SELLER FINANCING available: Take advantage of a 3.25% mortgage and 10% down seller financing in this Prime location. Sandwiched between downtown and Sloans Lake and set back far enough from the main road, you really can't beat the spot. The home itself is waiting for your creative eye to be refinished and re-done. The bones are very good. Just some cosmetic updates and you'll be having this place good as new. A great investment whether you are looking to flip it or hold it. You'll never have an issue finding tenants in this location. There is an ample amount of parking if you'd like to set the home up as a co-living or sober living home for some extra income as well. This home is waiting for your imagination to make it something unique and special. Come check it out!
$400,000
3914 Zuni Street Denver, CO 80211
- Type:
- Land
- Sq.Ft.:
- n/a
- Status:
- Active
- Beds:
- n/a
- Baths:
- MLS#:
- 5171448
- Subdivision:
- Sunnyside
ADDITIONAL INFORMATION
PERMIT READY home situated in the heart of Sunnyside! This 3,885 sf single family lot is perfect for a developer or those wanting to build their dream home in an unbeatable location! Fully approved city plans are for a 4 bedroom / 4 bath 2,550 sf single family house (renderings in listing photos). There is a 3 car garage currently on the lot that is included in the purchase which will be a huge cost savings for the build as well as a value add on the sale.
$879,900
4501 Decatur Street Denver, CO 80211
- Type:
- Single Family
- Sq.Ft.:
- 2,124
- Status:
- Active
- Beds:
- 3
- Lot size:
- 0.11 Acres
- Year built:
- 1948
- Baths:
- 2.00
- MLS#:
- IR1012272
- Subdivision:
- Sunnyside, Carlson Hill Add
ADDITIONAL INFORMATION
Incredible Opportunity in Sunnyside Awaits! Discover this versatile raised ranch home situated on a prime corner lot just steps away from Sunnyside's hottest spots like El Jefe and Bacon Social. Recently renovated kitchens on both levels make this property perfect for a single-family residence or a multi-unit investment. The upper level boasts 2 beds, a full bath, hardwood floors, stainless steel appliances, quartz countertops, nook/office space, and fireplace with built-ins. Meanwhile, the garden level serves as a private in-law suite with its own entrance and meter, featuring 1 bed, 1 bath, a full kitchen, fireplace with built-ins, and an updated bathroom. Shared laundry and ample storage complete the lower level. This corner lot is a developer's dream with zoning for an ADU, offering limitless potential. Enjoy the ease of a single-family setup with back stairs leading to the basement. Additional features include a newer roof with a 5-year certification, a fully fenced yard with patio, and maintenance-free turf grass. Plus, stay cool year-round with new air conditioning, new furnace and high effienency heat pump and benefit from the convenience of a detached 3-car garage (2-car/1-car configuration). Live upstairs and rent lower level! Currently generating $2,000 per month from just the lower level rental, with previous AirBnB income potential up to $2,500 per month, this property is a savvy investor's dream. Don't miss out-seize the opportunity to own a piece of Sunnyside's vibrant community today! Seller is related to the listing agents.
- Type:
- Townhouse
- Sq.Ft.:
- 1,320
- Status:
- Active
- Beds:
- 2
- Year built:
- 2021
- Baths:
- 3.00
- MLS#:
- 5938441
- Subdivision:
- Viaduct
ADDITIONAL INFORMATION
Welcome to this stylish townhome that is tucked quietly away in the vibrant and highly desirable Sunnyside neighborhood! This modern home offers an open, sunny floor plan and 2 bedrooms, 2.5 baths, plus a flex space that can be used as an office or additional bedroom. The one-car garage includes a smart car charging station and extra storage space. Relax and entertain in the Colorado sun where you enjoy both mountain and city views from the extra large 4th story rooftop patio. In the kitchen you'll find white quartz countertops, soft-close cabinets and stainless steel appliances. Head upstairs to find the primary suite with double closets, custom shower and double sinks. A second bedroom and bathroom include a tub and closet. On the fourth floor, utilize an extra-large closet for additional storage by the patio. This home's location is unbeatable! View the Rockies fireworks from the rooftop, hop on a train at the 41st and Fox station for one-stop access to Union Station in downtown Denver, or enjoy local favorite cuisine. Neighborhood favorites like Avanti, Happy Camper, Bacon Social House, Chubby's, Kike's Tacos and Waldschanke Cidery are within walking distance. Colorado's professional sports teams are all closely located- fans can hop on a train or take a scooter to view all of their favorite teams. Quick access to walking and biking trails help to enjoy the abundance of nature hidden within the city, as well as conveniently located yoga studios, coffee houses and salons. There's something for everyone here! Don't miss the chance to call this gem in Sunnyside your home.
$710,000
3830 Jason 4 St Denver, CO 80211
- Type:
- Other
- Sq.Ft.:
- 1,320
- Status:
- Active
- Beds:
- 2
- Year built:
- 2021
- Baths:
- 3.00
- MLS#:
- 5938441
- Subdivision:
- Viaduct
ADDITIONAL INFORMATION
Welcome to this stylish townhome that is tucked quietly away in the vibrant and highly desirable Sunnyside neighborhood! This modern home offers an open, sunny floor plan and 2 bedrooms, 2.5 baths, plus a flex space that can be used as an office or additional bedroom. The one-car garage includes a smart car charging station and extra storage space. Relax and entertain in the Colorado sun where you enjoy both mountain and city views from the extra large 4th story rooftop patio. In the kitchen you'll find white quartz countertops, soft-close cabinets and stainless steel appliances. Head upstairs to find the primary suite with double closets, custom shower and double sinks. A second bedroom and bathroom include a tub and closet. On the fourth floor, utilize an extra-large closet for additional storage by the patio. This home's location is unbeatable! View the Rockies fireworks from the rooftop, hop on a train at the 41st and Fox station for one-stop access to Union Station in downtown Denver, or enjoy local favorite cuisine. Neighborhood favorites like Avanti, Happy Camper, Bacon Social House, Chubby's, Kike's Tacos and Waldschanke Cidery are within walking distance. Colorado's professional sports teams are all closely located- fans can hop on a train or take a scooter to view all of their favorite teams. Quick access to walking and biking trails help to enjoy the abundance of nature hidden within the city, as well as conveniently located yoga studios, coffee houses and salons. There's something for everyone here! Don't miss the chance to call this gem in Sunnyside your home.
$715,000
3737 Jason Street Denver, CO 80211
- Type:
- Single Family
- Sq.Ft.:
- 1,131
- Status:
- Active
- Beds:
- 3
- Lot size:
- 0.07 Acres
- Year built:
- 1891
- Baths:
- 2.00
- MLS#:
- 4896817
- Subdivision:
- Highland
ADDITIONAL INFORMATION
Welcome to this gorgeous historic home located near restaurants, shopping, downtown, Tennyson St and more! Located minutes from I -25, this property offers everything people love about Denver. This neighborhood is nestled so conveniently making it a hot spot for all that want to live in the city without the noise and traffic on their neighborhood streets. From the front porch you can see the Denver skyline and even the fireworks on the 4th of July! Walk inside to gorgeous newly finished floors and new paint, a newly updated kitchen and more. This floorplan has a large entry with a big bedroom (or office) on the main and two spacious bedrooms upstairs. Both floors feature full bathrooms that offer ample space. The basement is a perfect place for storage and offers some really cool history. Beautiful back and front yard landscaping with fencing in the back for pets and kids to play. 2 car garage. The home also has a newer water heater and furnace and is ready for its new owners! Don't miss your chance to live in such a great home in the perfect location.
$1,100,000
3657 Pecos Street Denver, CO 80211
- Type:
- Townhouse
- Sq.Ft.:
- 2,504
- Status:
- Active
- Beds:
- 4
- Year built:
- 2015
- Baths:
- 5.00
- MLS#:
- 3832224
- Subdivision:
- Lohi
ADDITIONAL INFORMATION
Situated on a corner lot in prime LoHi, this light and bright home is loaded with special features and thoughtful upgrades, with the added bonus of skyline views. Enjoy low-maintenance indoor/outdoor living in an extremely walkable location complemented by an oversized kitchen and multiple flexible living areas, perfect for carefree and delightful entertaining in all seasons. Multiple levels, each with high ceilings and an outdoor retreat, offer a variety of useful spaces while ensuring the utmost privacy for owners and guests. The beautiful covered front porch with tongue and groove wood ceilings offers a warm welcome. The main level boasts an open concept living room, dining area, and a chef-worthy kitchen, all united by gorgeous recently refinished hardwood floors. The kitchen includes high-end stainless appliances, a 5-burner gas cooktop, and an extensive center island with a breakfast bar. The dining space features a cozy built-in bench seat that spans the entire nook. Ascend the custom floating wood staircase to the second level, where you’ll find two bedrooms and bathrooms, including the primary suite with a walk-in closet, a two person spa shower with dual rain heads, and double vanities. The third level offers a light and bright versatile family room, along with a third bedroom with a full ensuite bath. Spread out even more in the finished basement with high ceilings, a generous recreation or media room, and a fourth bedroom with an ensuite bath. Recent updates include new exterior doors, new exterior paint, a smart lock system, refinished fence, refinished hardwood floors, new carpet, a new sump pump, and fresh interior paint. This move-in-ready gem in the heart of desirable LoHi is an opportunity not to be missed. Park in your private two-car garage and enjoy a lifestyle of comfort, convenience, and sophistication - all steps from some of Denver’s best restaurants, coffee shops, downtown views, and nightlife.
$649,000
1555 W 43rd Avenue Denver, CO 80211
- Type:
- Townhouse
- Sq.Ft.:
- 1,438
- Status:
- Active
- Beds:
- 2
- Lot size:
- 0.02 Acres
- Year built:
- 2016
- Baths:
- 3.00
- MLS#:
- 5058023
- Subdivision:
- Sunnyside
ADDITIONAL INFORMATION
Chic Modern Home with many upgrades - quick move in home in the coveted Sunnyside neighborhood with mountain and city views. With designer hardwood flooring below and towering ceilings above, the main level features open-concept livability enhanced by cascading natural light. A sleek kitchen is characterized by stainless steel appliances, quartz countertops and an elongated kitchen sink. Nearby, the living room is crowned by a phenomenal light feature that stretches upwards into the second-level mezzanine. Notably, this residence is the only unit in the community with an open mezzanine primary bedroom. The space offers a half-frosted glass surround for the shower and water closet while the spacious square footage grants versatility for a workout space, office and more. Additional conveniences of this home include a tankless hot water heater, house humidifier, motorized shades and a remarkable rooftop deck with Trex-like decking on one side and faux grass on the other. Enjoy the luxury of living with no HOA in the heart of Sunnyside.
$1,150,000
2880 Zuni Street Unit 308 Denver, CO 80211
- Type:
- Multi-Family
- Sq.Ft.:
- 1,660
- Status:
- Active
- Beds:
- n/a
- Year built:
- 2020
- Baths:
- MLS#:
- 2574942
ADDITIONAL INFORMATION
Welcome to Espadin, a rare gem for savvy buyers seeking a legal, hotel-licensed, non-primary residence, short-term rental opportunity in the heart of Denver. With its coveted 3-bedroom layout, this unit stands out in the building, accommodating up to 12 guests comfortably. Revel in the expansive downtown views that grace every corner of the home, including the inviting balcony where you can soak in the cityscape. Benefiting from an impressive 94 walkscore, residents enjoy unparalleled convenience with fantastic dining, parks, and shopping just steps from their front door. For those who prefer driving, rest assured with the included covered parking space. Don't miss your chance to own a piece of Denver's bustling landscape while enjoying the perks of a lucrative investment. Experience urban living at its finest at Espadin. Income history available upon request.
$2,650,000
3453 Navajo Street Denver, CO 80211
- Type:
- Single Family
- Sq.Ft.:
- 4,810
- Status:
- Active
- Beds:
- 3
- Lot size:
- 0.11 Acres
- Year built:
- 2016
- Baths:
- 5.00
- MLS#:
- 7227591
- Subdivision:
- Lohi
ADDITIONAL INFORMATION
Custom designed and built in 2017 by David Berton, this contemporary home is situated in the heart of LoHi. Enter the gorgeous foyer and be greeted by the stunning finishes which include wide plank white oak flooring, high ceilings, and a dramatic steel reinforced dual floating stairway just to name a few. There is a beautiful office followed by the powder room, and a grand dining room with a wet bar and wine fridge. The open floor plan leads to the gourmet kitchen, complete with top-of-the-line stainless appliances, custom cabinetry and quartz countertops. There is also a mud room and a stunning great room with an oversized gas fireplace. The accordion doors bring in abundant natural light and lead you outside to a large, landscaped back patio. As well there is a 2-car detached garage that includes a 220V electric car charger. Maneuver by traveling the stunning stairwell or take the elevator to the second floor and witness the fabulous primary suite overlooking the whole of Downtown. Included is a loft area and small deck, 5-piece bathroom, spacious walkthrough primary closet and laundry room with utility sink. There are 2 additional large bedrooms which share a Jack and Jill 4-piece bathroom. The 3rd floor says it all with another family room, 1/2 bathroom, and wet bar, dishwasher, and full-size fridge. Then feast your eyes when you walk out to the approximately 450 square foot deck and large spa pool. The views will take your breath away and you feel like you can almost touch the Denver skyline. Ride the elevator down to the lower level and witness the magnificent glass wine cellar, another wet bar and family room. Meander down the hallway and enjoy a workout in the gym. There is also a spacious 3/4 bathroom and plenty of storage! This home is complete with smart home technology, security cameras, automated shades, and many more special features! If you want to live in luxury with all the modern conveniences, then you’ve found your next home!
$725,000
2735 W 37th Avenue Denver, CO 80211
- Type:
- Single Family
- Sq.Ft.:
- 997
- Status:
- Active
- Beds:
- 2
- Lot size:
- 0.11 Acres
- Year built:
- 1908
- Baths:
- 1.00
- MLS#:
- 7670361
- Subdivision:
- Potter Highlands
ADDITIONAL INFORMATION
Welcome to this beautifully updated home in the Highlands! Featuring original hardwood floors, soapstone countertops, and stainless steel appliances, this home is sure to impress! The two spacious bedrooms give you the flexibility to have a home office or secondary bedroom. Having the open floorplan makes entertaining natural to this home. The unfinished basement offers high ceilings and a blank space for you to create more living space. This home sits on a generous 4,690 sqft lot that's manicured with mature plants and great gardening space. Don't miss the chance to see this great opportunity, schedule a showing today!
$384,900
3233 Vallejo 3B St Denver, CO 80211
- Type:
- Other
- Sq.Ft.:
- 719
- Status:
- Active
- Beds:
- 2
- Year built:
- 1894
- Baths:
- 1.00
- MLS#:
- 8653739
- Subdivision:
- Highlands
ADDITIONAL INFORMATION
PRICE REDUCTION. Incredible opportunity to be in the heart of LoHi surrounded by $1M+ homes. HISTORIC BEAUTY IN THE HEART OF CHIC HIGHLAND NEIGHBORHOOD!! Gorgeous two-bedroom Penthouse features open floor plan, 10-foot ceilings, large beautiful windows, stainless steel appliances, new paint, new entry luxury vinyl flooring, new bathroom vanity countertop and modern faucet. Charming, friendly, 12-unit building - cute former schoolhouse built in 1894. The front features community garden beds, patio area for grills, and a sprawling lush lawn. There is a secure building entrance with guest call-box entry at the rear of the building for access to the deeded parking space in the newly repaved parking lot. Steps to renowned LoHi restaurants, coffee shops, open-air patios, shopping, gyms, and breweries! One mile to Union Station/light rail/LoDo, 1/2 block to the bus stop. Pets allowed. HOA includes heat, water, trash removal, and common area maintenance and cleaning. Don't miss out on the opportunity to own a piece of history in the heart of LoHi. Schedule a viewing and experience the allure of urban living in this charming 3rd floor condo.
- Type:
- Condo
- Sq.Ft.:
- 719
- Status:
- Active
- Beds:
- 2
- Year built:
- 1894
- Baths:
- 1.00
- MLS#:
- 8653739
- Subdivision:
- Highlands
ADDITIONAL INFORMATION
PRICE REDUCTION. Incredible opportunity to be in the heart of LoHi surrounded by $1M+ homes. HISTORIC BEAUTY IN THE HEART OF CHIC HIGHLAND NEIGHBORHOOD!! Gorgeous two-bedroom Penthouse features open floor plan, 10-foot ceilings, large beautiful windows, stainless steel appliances, new paint, new entry luxury vinyl flooring, new bathroom vanity countertop and modern faucet. Charming, friendly, 12-unit building - cute former schoolhouse built in 1894. The front features community garden beds, patio area for grills, and a sprawling lush lawn. There is a secure building entrance with guest call-box entry at the rear of the building for access to the deeded parking space in the newly repaved parking lot. Steps to renowned LoHi restaurants, coffee shops, open-air patios, shopping, gyms, and breweries! One mile to Union Station/light rail/LoDo, 1/2 block to the bus stop. Pets allowed. HOA includes heat, water, trash removal, and common area maintenance and cleaning. Don't miss out on the opportunity to own a piece of history in the heart of LoHi. Schedule a viewing and experience the allure of urban living in this charming 3rd floor condo.
- Type:
- Condo
- Sq.Ft.:
- 605
- Status:
- Active
- Beds:
- 1
- Year built:
- 1910
- Baths:
- 1.00
- MLS#:
- 5887964
- Subdivision:
- Lohi
ADDITIONAL INFORMATION
Welcome to this charming top-floor condo in a tranquil 4-unit building. This cozy 1-bedroom, 1-bathroom home features 605 square feet of well-designed space, including a bright living room, sleek kitchen with new stainless-steel appliances, and a bonus room for a home office or reading nook. Modern comforts include an in-unit washer and dryer, luxury plank flooring, and a spacious deck with stunning city views. Plus, enjoy a private courtyard and shared basement storage. Located in the heart of Denver, this peaceful end unit is just steps from transit, shopping, and dining. Perfect for a first home, pied-à-terre, or downsizing. Don’t miss out! ***A special assessment of $60 per month is currently applied to all homeowners, bringing the total monthly HOA dues to $369.08. This special assessment, which covers the cost of boiler replacement and courtyard renovations, will expire on December 31, 2024. Starting January 1, 2025, HOA dues will revert to $309.08 per month.***
$1,549,000
3321 W Clyde Place Denver, CO 80211
- Type:
- Single Family
- Sq.Ft.:
- 3,569
- Status:
- Active
- Beds:
- 4
- Lot size:
- 0.14 Acres
- Year built:
- 1923
- Baths:
- 4.00
- MLS#:
- 9615510
- Subdivision:
- Highlands
ADDITIONAL INFORMATION
Major Price Reduction!!! Gorgeous Remodel in Highly Desirable Location! This stunning home has been professionally remodeled with exquisite taste and high-end finishes, offering unique features and a welcoming atmosphere. The main level boasts an open floor plan with gleaming hardwood floors throughout, and a spacious foyer that leads into a large great room with a gas fireplace surrounded by elegant Carrara tile. The timeless and classic powder room is set off the dining area for privacy. The open dining area is perfect for large family dinners or entertaining friends. The gourmet kitchen features a huge quartz island with cabinets all around and seating for 4 or more, a gas range, granite farm sink, and two refrigerator drawers, the gleaming French doors open to an oversized covered Trex deck, with cafe lights, private backyard, and two-car detached garage with alley access. On your way up to the upper level you will be in awe of the natural light that shines through the 2 skylights. The primary suite has a large walk in closet, primary bath with soaking tub, 2 vanities and large walk in shower. You will also find 2 additional bedrooms, a full bathroom with dual sinks and separate tub/toilet area, a great loft area for curling up with a good book. Don’t forget the laundry chute that leads to the main level laundry/mud room for added convenience. The lower level features a enourmous guest bedroom, family/game room, and a stylish 3/4 bath. Unique features include a covered front porch, ideal for spending time with family and neighbors, and a durable, low-maintenance Trex deck perfect for outdoor gatherings. This home offers the perfect blend of elegance and functionality, making it a wonderful place to create lasting memories. Located within minutes to 32nd avenue with shops and restaurants making it convenient to grab dinner or just stroll around the neighborhood and shop. Motivated Seller!!!
Andrea Conner, Colorado License # ER.100067447, Xome Inc., License #EC100044283, [email protected], 844-400-9663, 750 State Highway 121 Bypass, Suite 100, Lewisville, TX 75067

The content relating to real estate for sale in this Web site comes in part from the Internet Data eXchange (“IDX”) program of METROLIST, INC., DBA RECOLORADO® Real estate listings held by brokers other than this broker are marked with the IDX Logo. This information is being provided for the consumers’ personal, non-commercial use and may not be used for any other purpose. All information subject to change and should be independently verified. © 2024 METROLIST, INC., DBA RECOLORADO® – All Rights Reserved Click Here to view Full REcolorado Disclaimer
| Listing information is provided exclusively for consumers' personal, non-commercial use and may not be used for any purpose other than to identify prospective properties consumers may be interested in purchasing. Information source: Information and Real Estate Services, LLC. Provided for limited non-commercial use only under IRES Rules. © Copyright IRES |
Denver Real Estate
The median home value in Denver, CO is $421,900. This is lower than the county median home value of $422,200. The national median home value is $219,700. The average price of homes sold in Denver, CO is $421,900. Approximately 46.91% of Denver homes are owned, compared to 46.75% rented, while 6.34% are vacant. Denver real estate listings include condos, townhomes, and single family homes for sale. Commercial properties are also available. If you see a property you’re interested in, contact a Denver real estate agent to arrange a tour today!
Denver, Colorado 80211 has a population of 678,467. Denver 80211 is less family-centric than the surrounding county with 30.07% of the households containing married families with children. The county average for households married with children is 32.39%.
The median household income in Denver, Colorado 80211 is $60,098. The median household income for the surrounding county is $60,098 compared to the national median of $57,652. The median age of people living in Denver 80211 is 34.4 years.
Denver Weather
The average high temperature in July is 89.9 degrees, with an average low temperature in January of 18.8 degrees. The average rainfall is approximately 17.4 inches per year, with 56.7 inches of snow per year.
