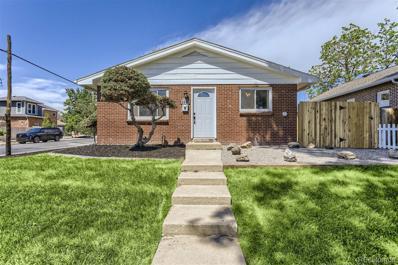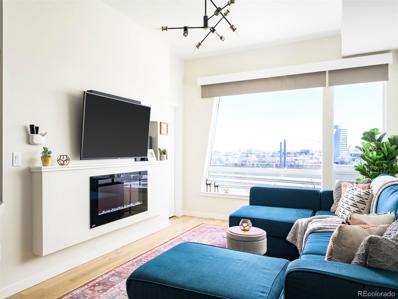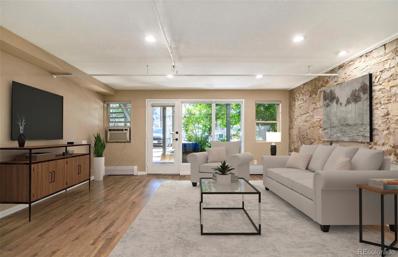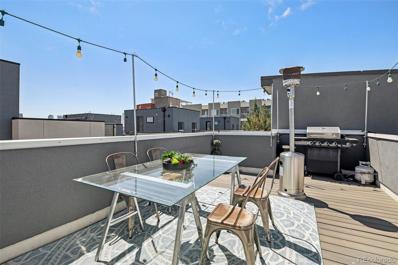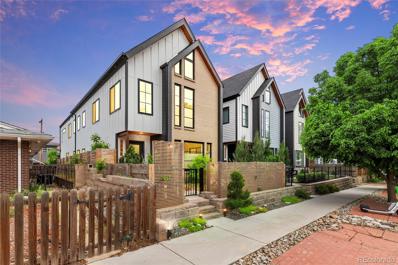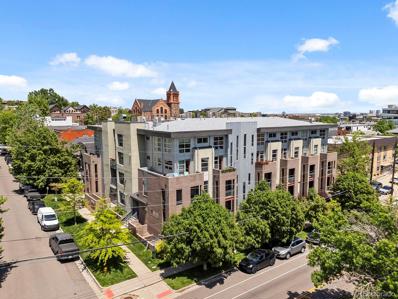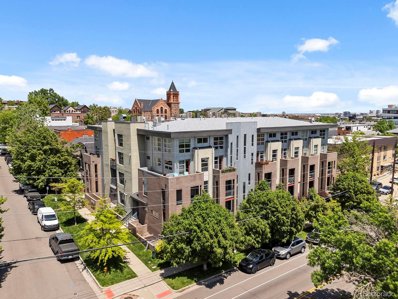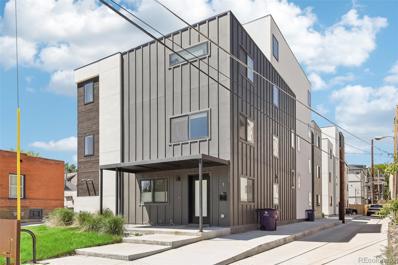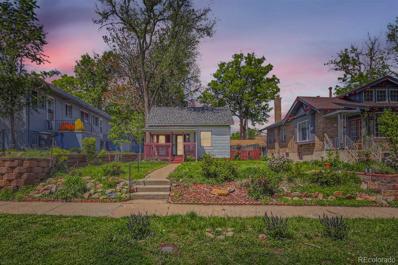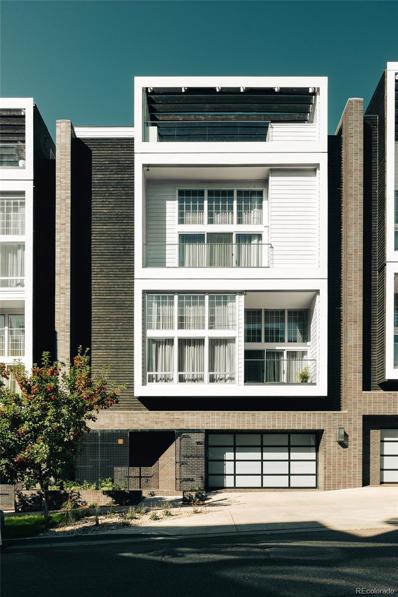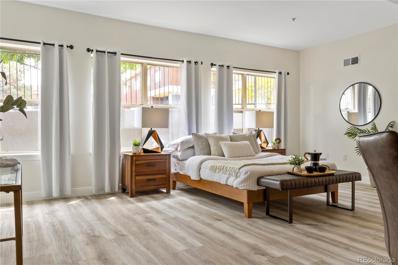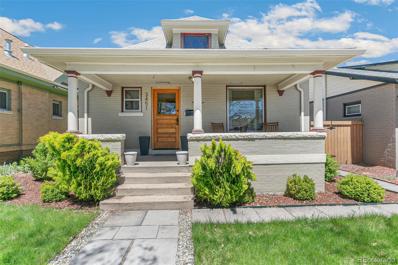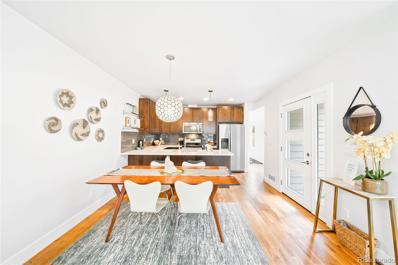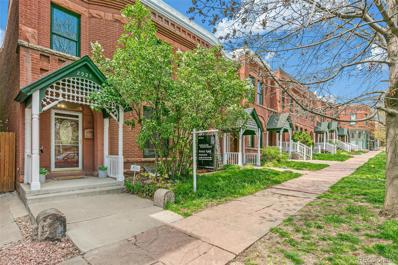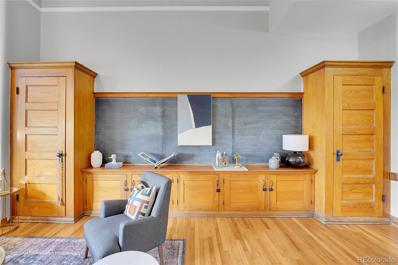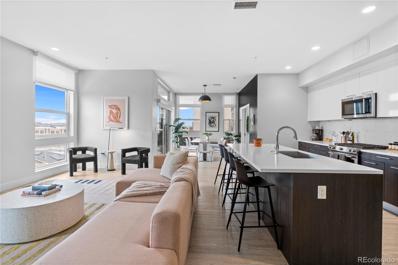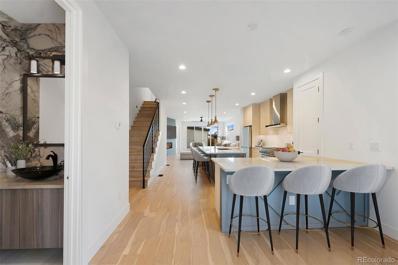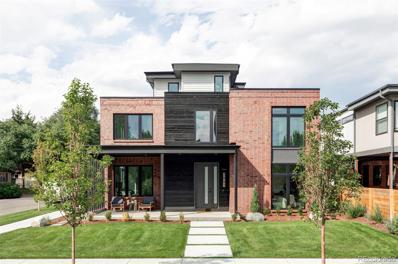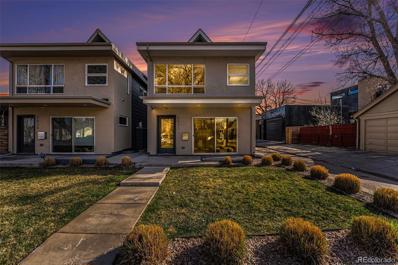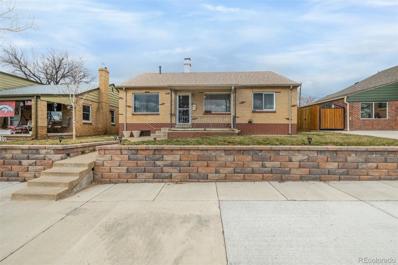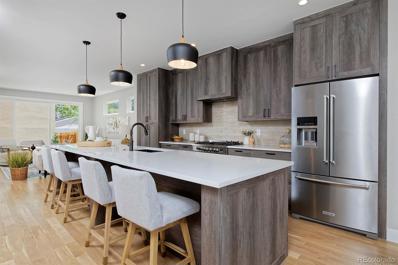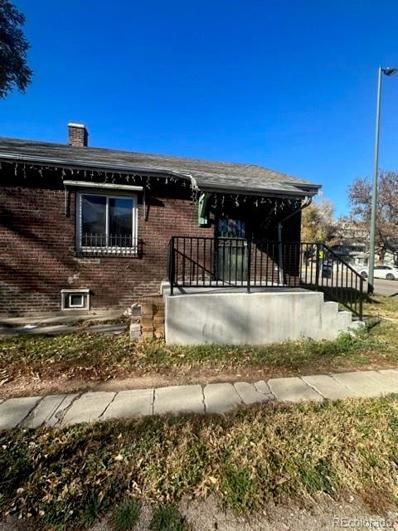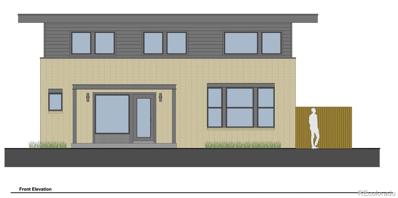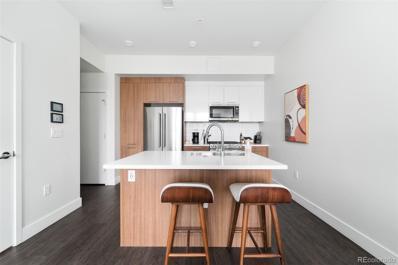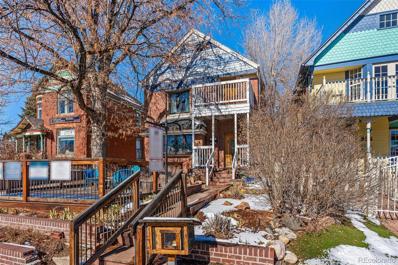Denver CO Homes for Rent
$499,999
4503 Bryant Street Denver, CO 80211
- Type:
- Townhouse
- Sq.Ft.:
- 779
- Status:
- Active
- Beds:
- 2
- Lot size:
- 0.05 Acres
- Year built:
- 1959
- Baths:
- 1.00
- MLS#:
- 4608797
- Subdivision:
- Mcclains Addition
ADDITIONAL INFORMATION
Move-in ready and brimming with new finishings, this fully remodeled home nestled in the sought-after Sunnyside neighborhood offers a cozy retreat in the heart of Colorado. Positioned on a corner lot facing east, it's primed to weather the region's snowfall with ease. Recent renovations include a new roof, sewer system, split water meter, and upgraded electric panels, ensuring both functionality and peace of mind. Inside, the original hardwood floors have been expertly refinished, complemented by fresh wall textures, paint, and sleek baseboards. The kitchen boasts brand-new stainless-steel appliances, a stylish herringbone backsplash, quartz countertops, and a convenient coffee bar. The remodeled bathroom features all-new black matte finishes, while recessed lighting throughout enhances the modern aesthetic. Outside, a small, low-maintenance backyard enclosed by a new cedar fence provides privacy, while the front yard showcases lush new sod and a sprinkler system for effortless upkeep. This home offers a welcoming haven for those seeking the quintessential Colorado lifestyle. Learn More about Sunnyside https://www.5280.com/neighborhood/sunnyside/
$650,000
3927 Inca Street Denver, CO 80211
- Type:
- Townhouse
- Sq.Ft.:
- 1,283
- Status:
- Active
- Beds:
- 2
- Year built:
- 2019
- Baths:
- 3.00
- MLS#:
- 9019925
- Subdivision:
- Sunnyside
ADDITIONAL INFORMATION
Welcome to this stylish, urban, modern townhome nestled in the highly coveted Sunnyside neighborhood. This bright and airy townhome boasts 1,283 square feet and has two bedrooms, 2.5 baths, and a two-car garage. As you enter, you are welcomed by the spacious foyer with a coat closet and access to the two-car garage. Head upstairs, and you'll find yourself greeted by the open-concept living area and an abundance of natural light, creating a perfect welcome ambiance. The well-appointed kitchen features quartz countertops, stainless steel appliances, and a large kitchen island with an eat-up bar. The seamless flow from the kitchen into the living and dining area creates the perfect setting for entertaining. The living room has floor-to-ceiling windows with amazing views of downtown and an electric fireplace for those cold winter nights - a half bath is conveniently located by the living room for guests. The second floor features a spacious primary bedroom with an en-suite bathroom, one walk-in closet, and two more closets for extra storage. The second bedroom features and en-suite bathroom with a closet and Murphy bed. Proceed upstairs to a private rooftop terrace that offers breathtaking views of both the city skyline and the majestic mountains. Imagine sipping your morning coffee or evening cocktails while soaking in the sun. Also, a perfect spot to do morning or evening yoga. Conveniently located, this home is just a stone's throw away from public transit options, allowing for easy commuting and exploration of all that Denver has to offer. Explore the vibrant culinary scene with numerous restaurants at your doorstep. Enjoy a leisurely stroll to nearby shops and coffee houses, a yoga studio, and the best cideries in Denver. Don’t miss the chance to make this Sunnyside gem your own. All furniture is for sale and please inquire with listing agent.
- Type:
- Condo
- Sq.Ft.:
- 794
- Status:
- Active
- Beds:
- 1
- Year built:
- 1896
- Baths:
- 1.00
- MLS#:
- 7765853
- Subdivision:
- Highlands
ADDITIONAL INFORMATION
A FURNISHED INCREDIBLE INVESTMENT OPPORTUNITY located in "The Highlands"! A downtown PRIME location with LONG STANDING MONTHLY RESIDUAL INCOME! (reports provided at your request.) This beautiful studio loft offers everything needed for single tenant, traveling executive or traveling nurse or executive rental. A bonus offering that all bedroom, living room & kitchen table/chairs island & rugs are INCLUDED in the sale! Incredible Urban Living at its Finest. Say "Welcome Home" to the heart of Denver’s Highlands neighborhood.This stunning move in ready, open studio floor plan has been completely remodeled throughout. Offering a perfect blend of modern elegance and urban convenience. This studio includes a quaint patio as you enter the home.You’ll immediately see all the new upgrades including new paint,new doors & locks,new luxury vinyl plank flooring, abundant new lighting w/a huge exposed brick wall complete w/ contemporary fixtures.The kitchen has been completely updated w/contemporary quartz counter tops, new cabinetry, new stainless-steel appliances ie:refrigerator, cooktop stove & oven AND an adjacent closet w/brand new washer/dryer. This unit comes with 1 reserved parking space w/secured Gate-Only access. Is also equipped with a separate storage unit on site. With this unbeatable location and luxurious remodel in the vintage Wilson Drug Bldg.(Romeo Lofts),it is the perfect oasis to call home! Walkable access to many lo-hi restaurants, bars, shopping & bike trails. Are you a Sports fan? Location is perfect with just 10 minutes from Coors Field, the Ball Arena, and Empower Field at Mile High. Just minutes to downtown Denver offering unbeatable downtown convenience and is an excellent selection for investor or owner occupant too! (Be sure and watch virtual tour in the listing ad on the MLS.) Don’t miss out on this incredible opportunity!
- Type:
- Townhouse
- Sq.Ft.:
- 1,593
- Status:
- Active
- Beds:
- 2
- Lot size:
- 0.03 Acres
- Year built:
- 2016
- Baths:
- 4.00
- MLS#:
- 7925290
- Subdivision:
- Jefferson Park-0250
ADDITIONAL INFORMATION
Introducing a one-of-a-kind townhouse located in one of Denver's most beloved urban neighborhoods. The main level welcomes you with an open floor plan, where the living room and kitchen converge effortlessly, creating an inviting space for gatherings and celebrations. Enjoy some fresh air on the patio right off of the living room. The kitchen, a culinary haven adorned with quartz countertops, an island, a sleek gas range, and top-of-the-line stainless steel appliances. As you ascend the stairs, discover the pinnacle of relaxation in the primary bedroom, boasting an ensuite bath adorned with dual vanities and a luxurious walk-in shower featuring a built-in bench. Another bedroom, complete with its own full ensuite bath, awaits just down the hall, offering unparalleled comfort and privacy. Venture down to the lower level, where a bonus room awaits your personal touch, accompanied by an additional powder bath for added convenience. Access the attached garage with space behind it for a second vehicle and another patio area. Additionally, the inclusion of a rooftop deck offers a delightful outdoor retreat, perfect for relaxation or entertaining while enjoying panoramic views of the surrounding area. Whether you're seeking a tranquil retreat or a vibrant urban lifestyle, this gem embodies the essence of modern luxury. With its prime location, mere moments from the finest dining, shopping, stadiums, and downtown Denver, this is not just a home – it's a lifestyle statement. Welcome to the epitome of refined living in the heart of Denver!
$1,625,000
3348 Osage Street Denver, CO 80211
- Type:
- Single Family
- Sq.Ft.:
- 2,867
- Status:
- Active
- Beds:
- 4
- Lot size:
- 0.07 Acres
- Year built:
- 2020
- Baths:
- 4.00
- MLS#:
- 5313565
- Subdivision:
- Lohi
ADDITIONAL INFORMATION
Welcome to 3348 Osage Street, a stunning, contemporary 4-bedroom, 4-bathroom single-family home in the vibrant LoHi neighborhood of Denver. This modern Workshop Denver residence spans 2,867 square feet and offers an urban contemporary aesthetic with an industrial flair while balancing indoor and outdoor living. Step inside to discover an open floor plan adorned with high-end finishes and built-ins, complemented by a gas fireplace for cozy evenings. The gourmet kitchen features professional-grade appliances, an extra-long island, and seamless access to a private outdoor space, perfect for entertaining or relaxing. The primary suite is a luxurious retreat, showcasing a standing tub, oversized double shower, and custom-built vanity set with high-quality finishes. Each bedroom is accompanied by its own attached bathroom, ensuring privacy and convenience for all residents. On the third level, a bonus flex space awaits, complete with a wet bar and access to a rooftop deck offering breathtaking views of downtown Denver. Outside, the professionally landscaped backyard and front yard create an inviting outdoor oasis. Nestled in the heart of LoHi, this residence offers easy access to numerous restaurants, breweries, shops, and entertainment, allowing you to immerse yourself in the vibrant culture of the area. Experience the epitome of modern living in Denver!
- Type:
- Condo
- Sq.Ft.:
- 1,130
- Status:
- Active
- Beds:
- 2
- Year built:
- 2007
- Baths:
- 2.00
- MLS#:
- 4229566
- Subdivision:
- Lohi
ADDITIONAL INFORMATION
Start the journey of urban living in Denver’s Lower Highlands (LoHi) neighborhood, in the heart of blocks of restaurants, cafe’s, work spaces, boutiques, shops and parks. Unit 107 offers an open floor plan with generous spaces, with secure access off the building corridor or direct street access off the patio for live/work professions or quick dog walks. Enter this end unit condo and notice the wood floors, high ceilings and connected living spaces. The kitchen features modern cabinetry, stainless steel appliances including gas range, quartz counters and generous storage & counter space. The dining cove offers generous table seating space and the living room overlooks the patio with west facing windows for extra light. The included stacking washer/dryer tuck away in a doored closet for private storage. At the end of the hall, the primary suite features wood floors, large room size, with walk-in closet and ensuite bathroom with double sinks, quartz counters, and full size shower with frameless glass. An additional bedroom and bathroom complete the floor plan. The parking space is covered and deeded with the condo in the parking garage. The storage locker in the garage offers extra space for belongings. The HOA covers internet, building maintenance, landscaping, snow removal, trash/recycling & in unit water/sewer. Don’t hesitate to schedule a showing today and take in all that one of Denver’s most coveted neighborhoods, LoHi, can offer you.
$600,000
2900 Wyandot 107 St Denver, CO 80211
- Type:
- Other
- Sq.Ft.:
- 1,130
- Status:
- Active
- Beds:
- 2
- Year built:
- 2007
- Baths:
- 2.00
- MLS#:
- 4229566
- Subdivision:
- LoHi
ADDITIONAL INFORMATION
Start the journey of urban living in Denver's Lower Highlands (LoHi) neighborhood, in the heart of blocks of restaurants, cafe's, work spaces, boutiques, shops and parks. Unit 107 offers an open floor plan with generous spaces, with secure access off the building corridor or direct street access off the patio for live/work professions or quick dog walks. Enter this end unit condo and notice the wood floors, high ceilings and connected living spaces. The kitchen features modern cabinetry, stainless steel appliances including gas range, quartz counters and generous storage & counter space. The dining cove offers generous table seating space and the living room overlooks the patio with west facing windows for extra light. The included stacking washer/dryer tuck away in a doored closet for private storage. At the end of the hall, the primary suite features wood floors, large room size, with walk-in closet and ensuite bathroom with double sinks, quartz counters, and full size shower with frameless glass. An additional bedroom and bathroom complete the floor plan. The parking space is covered and deeded with the condo in the parking garage. The storage locker in the garage offers extra space for belongings. The HOA covers internet, building maintenance, landscaping, snow removal, trash/recycling & in unit water/sewer. Don't hesitate to schedule a showing today and take in all that one of Denver's most coveted neighborhoods, LoHi, can offer you.
$1,080,000
2827 Eliot Street Unit 1 Denver, CO 80211
- Type:
- Single Family
- Sq.Ft.:
- 2,050
- Status:
- Active
- Beds:
- 3
- Lot size:
- 0.03 Acres
- Year built:
- 2022
- Baths:
- 3.00
- MLS#:
- 7689615
- Subdivision:
- Jefferson Park
ADDITIONAL INFORMATION
Jefferson Park Stunner! Nestled off Eliot St, this 2-year-old half duplex epitomizes the trendy, hip vibe of the area. Turn-key haven ready for you to move in and start living your urban dream. Furnishings are negotiable. Step outside to your own rooftop oasis, offering panoramic views of Denver's skyline and the majestic Rockies. It's not just a rooftop; it's your private sanctuary, perfect for hosting stylish gatherings or unwinding in solitude with a cocktail and the city lights. Inside, the vibe is modern chic meets Bohemian flair. Large windows flood the space with natural light, illuminating carefully curated decor and unique accents. The gourmet kitchen, complete with KitchenAid Medallion appliances, features quartz countertops and a stunning waterfall island—a focal point for culinary creativity and casual dining alike. And when you're ready to explore, Jefferson Park is your playground. With easy access to the trendy hotspots of LoHi, Sloan's Lake, and the Highlands, there's always something new to discover. From hip cafes to artisanal shops and vibrant nightlife, the neighborhood pulses with energy and excitement. Make your mark in Denver's thriving scene. Schedule a viewing today and make this duplex your urban oasis in Jefferson Park.
$525,000
3745 Decatur Street Denver, CO 80211
- Type:
- Single Family
- Sq.Ft.:
- 945
- Status:
- Active
- Beds:
- 3
- Lot size:
- 0.11 Acres
- Year built:
- 1889
- Baths:
- 1.00
- MLS#:
- 8866581
- Subdivision:
- Potter-highlands
ADDITIONAL INFORMATION
PRICE IMPROVEMENT! Rare opportunity and Location, Location, Location!! This charming cottage sits in the heart of Potter Highlands, the most sought after neighborhood in Colorado. You will be inspired by this quaint little home to make it your own, or maximize the potential and endless opportunities by building two properties it is zoned for! You will find the value is far beyond the listing price! It is steps from public transit, popular restaurants, breweries, wine shops, bookstores, boutiques, parks and other attractions. The neighborhood is surrounded by three diverse districts, Highlands Square, Tennyson Street and Lower Highland (LoHi) where there is something exciting for everyone. The main highways are conveniently nearby and downtown is minutes away. This is a rare find, a diamond in the rough that is situated in the center of Denver, one of the most desirable cities in the nation! You don't want to miss out on this opportunity!
$1,974,000
2556 18th Street Denver, CO 80211
- Type:
- Townhouse
- Sq.Ft.:
- 2,566
- Status:
- Active
- Beds:
- 3
- Lot size:
- 0.04 Acres
- Year built:
- 2015
- Baths:
- 3.00
- MLS#:
- 3347689
- Subdivision:
- Lohi
ADDITIONAL INFORMATION
Introducing a one-of-a-kind townhouse located in one Denver’s most beloved urban neighborhoods. Designed by award winning Architectural Design firm, Meridian 105 Architecture, this property represents a rare build in terms of both quality in construction and design. To begin to tell the story of this special LoHi residence, we’ll start at ground level. There, you will find a heated 1,100 SF garage that is difficult to come by in the LoHi neighborhood, or anywhere downtown for that matter. Past owners have comfortably parked 3 vehicles in this garage. Ascending to the 2nd level, you’ll discover an awe-inspiring Great Room (w/ 16' ceilings) combined with a kitchen that makes this residence perfect for entertaining guests. Oversized north-facing windows provide this space with dynamic light throughout the day, while offering its owners a sense of serenity and mental disconnect from the hustle and bustle of the city below thanks to superior window treatments. Next, we venture upstairs while experiencing the majesty of a custom-designed chandelier that suspends over 2 stories high. This marvel of a light installation was fabricated by Meridian 105 as the perfect solution for connecting each floor of this urban compound. At this level, you will find a 2nd guest bedroom and a generously sized master bedroom that includes a spa-like, 5-piece bathroom. And for the grand finale, we explore upwards once more to find a private rooftop terrace that captivates with its scale, architectural detail, and of course, it’s incredible views of the city. A true respite from the city, here you will find a soaking tub and plenty of space for relaxing and dining with others. Alas, a townhome created for those discerning individuals who are looking for something different in a townhouse market ridden with sameness. This is vertical, city living at its best and we invite you to schedule a tour today and see for yourself
- Type:
- Condo
- Sq.Ft.:
- 926
- Status:
- Active
- Beds:
- 1
- Year built:
- 2000
- Baths:
- 1.00
- MLS#:
- 8311255
- Subdivision:
- Highland Court Condos
ADDITIONAL INFORMATION
Welcome to 2901 North Wyandot Street Unit #19, a beautifully remodeled studio condominium in Denver's vibrant Highland Court community. This stunning unit features all-new flooring, fresh paint, a completely remodeled kitchen with new cabinets, new countertops, new sink, newer appliances, and an updated laundry room, providing a modern and stylish living experience. With 926 square feet of space, this studio condo has plenty of living area to make it your perfect home. Enjoy the convenience of in-unit laundry, a fully equipped kitchen with a dishwasher, microwave, range, and refrigerator, and central air conditioning for year-round comfort. Located in the sought-after Lower Highlands Neighborhood, this property offers easy access to downtown Denver, popular dining spots, and entertainment venues, boasting a high walk score. The professionally managed low-rise building ensures well-maintained grounds and common areas, with the added security of a gated community. While off-street parking is available, the unit is easily accessible with an approach ramp to the front door. The monthly association fee covers maintenance grounds and trash services, allowing for a hassle-free lifestyle. This prime location puts you within walking distance of some of the best dining and entertainment options in the Highland and LoHi neighborhoods. Enjoy easy access to popular spots like Linger, Root Down, Postino Wine Cafe, Mizu Izakaya, and Cantina Loca, making it convenient to experience a variety of cuisines and vibrant nightlife! Don't miss this opportunity to own a beautifully updated condo in one of Denver's most desirable neighborhoods.
$1,125,000
3451 W 30th Avenue Denver, CO 80211
- Type:
- Single Family
- Sq.Ft.:
- 2,011
- Status:
- Active
- Beds:
- 4
- Lot size:
- 0.11 Acres
- Year built:
- 1910
- Baths:
- 3.00
- MLS#:
- 4381249
- Subdivision:
- West Highland
ADDITIONAL INFORMATION
Located on one of the Best Blocks in the Allen M. Ghost Historic District of Highlands this beautifully updated Bungalow has it all. The recently redone gourmet Kitchen has vaulted ceilings, exposed brick walls, high end appliances, white quartz counters, center island with bar sitting.. it has that WOW factor and will be the hub of entertaining family and friends. The new full bath on main floor sparkels . 3 bedrooms up plus a Primary Suite with walk-in closet and full bath in the lower level means there is plenty of room for everyone. Brand New Central Air. The Professionally Landscaped outdoor space is truly an Oasis in the city with extra high new fencing, propane firepit and a media area for kicking back and watching your favorite movie. And don't forget the modern garage with 220V! Original Charm, Totally Updated, Walk to Everything...This home has it all!
$849,000
2129 N Clay Street Denver, CO 80211
- Type:
- Single Family
- Sq.Ft.:
- 1,745
- Status:
- Active
- Beds:
- 2
- Lot size:
- 0.05 Acres
- Year built:
- 2014
- Baths:
- 3.00
- MLS#:
- 9935479
- Subdivision:
- Jefferson Park
ADDITIONAL INFORMATION
Perfect location for walking to every home Broncos game! This duplex is a rare find with NO HOA. Contemporary Colorado elegance is exemplified in this Jefferson Park residence. Showcasing modern, high-end finishes throughout, this newer construction duplex is poised in a coveted Jefferson Park locale. Gleaming hardwood floors extend throughout an open floorplan as natural light cascades in through large windows. A gourmet kitchen boasts stainless steel appliances, warm wood cabinetry and a peninsula w/ seating. Enjoy hosting at-home soirees in the dining area or relaxing in a light-filled living room. Retreat to the upper level to find a stunning primary suite complemented by a wonderfully appointed bath w/ a walk-in shower. The second floor is complete w/ a convenient laundry room. Ascend to the third level where a secondary bedroom and full bath await. A flex space opens to a rooftop patio flaunting outstanding views, plumbed for a wet bar this could be the perfect lounging space. Extra storage is available in a 2-car detached garage. Enjoy outdoor relaxation in the private backyard w/ a patio and grassy area. A skip and a jump to LoHi, downtown, I-25, Sloans Lake; this location is unbeatable.
$710,000
2925 Wyandot Street Denver, CO 80211
- Type:
- Townhouse
- Sq.Ft.:
- 1,540
- Status:
- Active
- Beds:
- 2
- Lot size:
- 0.03 Acres
- Year built:
- 1889
- Baths:
- 2.00
- MLS#:
- 6392015
- Subdivision:
- Lohi
ADDITIONAL INFORMATION
BEST VALUE IN MARKET! NOW $710K, SELLER PAYS $5000 OF BUYER CLOSING COSTS & PROVIDES 1 YEAR HOA FEES PAID! Are you looking for something special? Come see this Unique, Posh, and Timeless 2-Story Victorian Townhome In LoHi – One-of-a-kind Vintage Jewel! If Nostalgic details such as 11-foot ceilings, rich warm wood floors, exposed brick walls, open timbers, and huge windows speak to you this is a must-see! Stylish meld of vintage detail combined with well-thought-out updates. Enjoy an entertainer’s floor plan with an open Great Room, Dining, and Kitchen – Great Room is dressed with a vintage mantle, exposed brick, and a crystal chandelier and a gas fireplace to warm your evenings. The dining room is ready for your dinner parties! Nicely updated kitchen with quartz tops, huge eating bar, excellent prep space plus the kitchen opens onto a magazine-quality back porch, sunny garden space, and a private park - no other townhome can deliver this outdoor space! Outdoor space is second to none and includes a covered porch that opens to a flagstone patio with flower beds and then opens to a common space lush, private park that is like nothing else that you will ever find! Let’s head upstairs… Second story includes a new Primary Suite fit for royalty! Incredible floor space – new bathroom includes a sexy free-standing soaker tub, a free-standing walk-in shower, a large double vanity, and a walk-in closet to house your wardrobe! Lowest level presents with a second bedroom, a classy ¾ bath, and another entertainment or home office space with built-in shelving and exposed stone walls. Laundry area and mechanicals round out the basement. Lowest level has a private entry. Includes a one-car garage. Out the door to over 80 restaurants, bars, coffee shops, workouts and so much more! System updates. Move in condition - Put A Little History In Your Future!
- Type:
- Condo
- Sq.Ft.:
- 1,225
- Status:
- Active
- Beds:
- 2
- Year built:
- 1904
- Baths:
- 2.00
- MLS#:
- 3381712
- Subdivision:
- Sloans Lake
ADDITIONAL INFORMATION
This listing qualifies for up to a 4% down payment grant that is forgivable based on terms and conditions. Rates may vary based off current market conditions and income restrictions. This is different from other down payment assistance options because it is FORGIVEABLE. David Hosterman with CITYWIDE HOME MORTGAGE. (720) 644-5566. Welcome to your new home in Denver's historic Highlands district! Nestled within a converted 19th-century gem, the Boulevard Elementary School, established in 1883, this condo unit exudes timeless charm and modern convenience. Step inside and be greeted by the grandeur of high ceilings that add an airy, spacious feel to the open-concept layout. Natural light pours in through expansive windows, casting a warm glow across the living space. Preserving the building's rich history, remnants of its educational past are tastefully integrated, including original chalkboards and built-in features that add character and depth to the interior. The condo's design seamlessly blends the old with the new, offering a mid-century modern vibe in the bathrooms while maintaining the building's architectural integrity. With two generously sized bedrooms and two bathrooms, this residence provides both comfort and style. Convenient amenities such as in-unit laundry make everyday living a breeze. Ascend to the loft space, a versatile area that can be customized to suit your lifestyle needs. Whether you envision it as a cozy reading nook, a home office, or an entertainment retreat, the possibilities are endless. Outside your door, the vibrant Highlands neighborhood awaits, brimming with eclectic dining options, trendy boutiques, and lush green spaces. Don't miss this opportunity to own a piece of Denver's history while indulging in modern luxuries, like an elevator to access this unit! Experience the perfect blend of nostalgia and contemporary living in this unique condo unit.
$1,089,000
2880 Zuni Street Unit 408 Denver, CO 80211
- Type:
- Condo
- Sq.Ft.:
- 1,660
- Status:
- Active
- Beds:
- 3
- Year built:
- 2020
- Baths:
- 3.00
- MLS#:
- 2503175
- Subdivision:
- Lohi
ADDITIONAL INFORMATION
Welcome to Espadin, a rare gem for savvy buyers seeking a legal, hotel-licensed, non-primary residence, short-term rental opportunity in the heart of Denver. This exquisite unit comes fully furnished, boasting a robust revenue history that speaks to its investment potential. With its coveted 3-bedroom layout, this unit stands out in the building, accommodating up to 12 guests comfortably. Revel in the expansive downtown views that grace every corner of the home, including the inviting balcony where you can soak in the cityscape. Benefiting from an impressive 94 walkscore, residents enjoy unparalleled convenience with fantastic dining, parks, and shopping just steps from their front door. For those who prefer driving, rest assured with the included covered parking space. Don't miss your chance to own a piece of Denver's bustling landscape while enjoying the perks of a lucrative investment. Experience urban living at its finest at Espadin. Income history available upon request.
$1,099,000
1951 W 47th Avenue Denver, CO 80211
- Type:
- Single Family
- Sq.Ft.:
- 2,894
- Status:
- Active
- Beds:
- 4
- Lot size:
- 0.21 Acres
- Year built:
- 2023
- Baths:
- 4.00
- MLS#:
- 2754263
- Subdivision:
- Sunnyside
ADDITIONAL INFORMATION
Experience luxury living at its finest in the heart of Sunnyside. Every detail has been meticulously crafted to offer an upscale lifestyle in one of Denver's fastest growing neighborhoods. The gourmet kitchen is a chef's dream, featuring top-of-the-line appliances, custom cabinetry, and sleek countertops. Retreat to the master suite, where panoramic views of the mountains and city skyline offer an unparalleled space to relax and unwind. With spacious closets and a lavish ensuite bathroom complete with spa-like amenities, this master retreat offers the ultimate in comfort and indulgence. Outside, the professionally landscaped grounds provide a private sanctuary for outdoor entertaining and relaxation. Equipped with an expansive 4 car garage, that is also EV ready, this home is one of a kind. The rooftop deck offers the perfect space to host and watch the sun set in the evenings. Do not miss out on your chance to own this masterpiece.
$2,274,000
3841 W Byron Place Denver, CO 80211
- Type:
- Single Family
- Sq.Ft.:
- 4,500
- Status:
- Active
- Beds:
- 5
- Lot size:
- 0.14 Acres
- Year built:
- 2023
- Baths:
- 6.00
- MLS#:
- 8436773
- Subdivision:
- Sloans Lake
ADDITIONAL INFORMATION
Embark on a journey of unparalleled luxury in this striking corner-lot sanctuary, nestled just moments from Sloan's Lake. A masterpiece of modern design, this newly constructed abode boasts bespoke features that set it apart. From the grandeur of the wide plank hardwood floors to the ethereal allure of Workshop Colorado's floating wood stairs, every detail exudes sophistication. As sliding doors dissolve the boundaries between indoors and out, a vast private yard beckons for moments of serenity. Within, the living room envelops you in warmth around a contemporary gas fireplace, while the gourmet kitchen dazzles with its white quartz countertops and Bellmont cabinetry. Versatility abounds with a main-level bedroom and office/flex space, catering to diverse lifestyles. Ascend to the second level, where the primary suite indulges with a lavish wet room and expansive walk-in closets. Two additional bedrooms with private baths ensure every guest feels pampered, while a third-level loft leads to a rooftop deck, offering endless possibilities. With Sloan's Lake just a stone's throw away and covered front and rear patios inviting outdoor living, this residence is a testament to luxury and individuality. There is also a large 2.5 car garage offering an abundance of storage space for all ones gear.
$1,299,999
2032 W 36th Avenue Denver, CO 80211
Open House:
Saturday, 11/16 11:00-2:00PM
- Type:
- Single Family
- Sq.Ft.:
- 3,687
- Status:
- Active
- Beds:
- 4
- Lot size:
- 0.07 Acres
- Year built:
- 2015
- Baths:
- 5.00
- MLS#:
- 8213604
- Subdivision:
- Lower Highlands
ADDITIONAL INFORMATION
Fabulous contemporary home in the prime location in LOHI! Newly refinished hardwood and new paint throughout... Enjoy all of the perks of city living with access to fantastic restaurants, bars, shops, studios and more just by walking out your front door into the buzz of the lower highlands or even right into the heart of downtown! This lovely home can provide for a wide array of buyers with 4 bedrooms, 5 bathrooms, a finished basement, rooftop deck and private fenced back yard. Enjoy the open feel of the spacious and wide main floor with family room that flows into the eat-in kitchen complete with quartz counters, Bosch appliances and modern Kabi cabinets or retreat to the rooftop to soak in the beautiful Denver weather. Property website with Virtual Tour: https://2032-w-36th-avenue.4wallsthatfit.com
$649,900
4757 Decatur Street Denver, CO 80211
- Type:
- Single Family
- Sq.Ft.:
- 2,924
- Status:
- Active
- Beds:
- 7
- Lot size:
- 0.15 Acres
- Year built:
- 1947
- Baths:
- 4.00
- MLS#:
- 9305740
- Subdivision:
- Sunnyside
ADDITIONAL INFORMATION
Welcome to a home that transcends the ordinary, offering a haven of peace and ample space in highly sought-after Sunnyside. ALSO INVESTOR OPPORTUNITY*.This home stands apart with its generous square footage, a rare find in this area. From the classic brick facade and lush lawn to the inviting front porch and convenient off-street parking, every detail has been thoughtfully crafted to provide a blend of elegance and comfort. Step inside to discover an welcoming living room featuring rich wood flooring, a cool color palette, and a striking brick fireplace, creating the perfect ambiance for cozy enjoyment. The well-appointed kitchen is a chef's dream, boasting lustrous granite countertops, abundant wood cabinetry, chic recessed lighting, and built-in appliances, all contributing to its contemporary design. The primary bedroom is a tranquil escape, offering substantial closet space and a private bathroom for added comfort. With a fully permitted addition, this home boasts an impressive seven bedrooms, all conveniently located on the main floor, providing ample space for family and guests. Outside, the large backyard is a private sanctuary, complete with an open patio for enjoying sunny days and al fresco dining. The convenient RV gate leads to the alley, providing easy access for RV parking. With a noise-reducing sound wall project underway + easy proximity to I-70, this home offers both peace and convenience. Property located in Community Reinvestment Act (CRA) area is eligible for below market rates + lender credit incentives. INVESTORS can get market rate loan. For more info please reach out to Matt DeLuzio at Spire Financial (720)939-4849/[email protected]. *CONSIDER ROOMS TO RENT - CURRENTLY GETTING $700-$850 PER ROOM AND CAN BE HIGHER. $5000+ a month possible. .
$950,000
4140 Lipan Street Denver, CO 80211
- Type:
- Single Family
- Sq.Ft.:
- 2,387
- Status:
- Active
- Beds:
- 3
- Lot size:
- 0.07 Acres
- Year built:
- 2024
- Baths:
- 4.00
- MLS#:
- 6867101
- Subdivision:
- Sunnyside
ADDITIONAL INFORMATION
New Construction Duplex in Sunnyside. Brand new, Open Concept Duplex is thoughtfully designed – Rooftop Deck, Gourmet Kitchen, Large Master Suite, & Hardwood Floors throughout. This home includes many High-end Finishes - Quartz Countertops, Designer Tile, Stainless Appliances & Gorgeous Light Fixtures. Impress guests w/ the 13’ Kitchen Island & Gas Fireplace with 200 hundred year old reclaimed wood mantle. Nearly Wall-to-Wall Sliding Doors open to a private backyard perfect for entertaining. This home was designed with both beauty and functionality in mind. Retreat to the Master Suite which includes Massive Walk-in Closet, Double Vanity & Oversized Shower. Two additional Bedrooms, Guest Bath & Laundry Room are just down the hall on the 2nd Floor. The natural light throughout this home is brilliant. Generous amount of storage throughout the entire home and Oversized Two Car Garage w/storage loft. Walk to any number of Restaurants or Breweries including Diebolt Brewing Company or stroll to Huckleberry Roasters and grab a coffee. You are less than a 5-minute walk to two popular parks. The area is full of great places to eat and hangout. This home builder and neighborhood are both highly desired. Checkout the 3D Virtual Tour https://bit.ly/fr-duplex-tour. Buy Down or closing costs assistance available. Call the listing broker for more details.
$700,000
2418 W 38th Avenue Denver, CO 80211
- Type:
- Single Family
- Sq.Ft.:
- 822
- Status:
- Active
- Beds:
- 1
- Lot size:
- 0.14 Acres
- Year built:
- 1924
- Baths:
- 2.00
- MLS#:
- 6897643
- Subdivision:
- Potter Highlands
ADDITIONAL INFORMATION
Investors take advantage of this sale! This property is listed within the sought out neighborhood of the Highlands. There has already been so many remodels and new builds in the neighborhood to see the potential. This property is a clean slate as a scrape property. There are many local businesses in the neighborhood within walking distance. this is a great location!
$215,000
1080 W 44th Avenue Denver, CO 80211
- Type:
- Land
- Sq.Ft.:
- n/a
- Status:
- Active
- Beds:
- n/a
- Baths:
- MLS#:
- 3605580
- Subdivision:
- Sunnyside
ADDITIONAL INFORMATION
Situated in the heart of Sunnyside, this 37.5x62.66' 2,348 single family lot is perfect for a developer or those wanting to build their dream home in an unbeatable location! The plans to build this 2,137 sqft 4 bed 4 bath home, with an additional 196 sqft attached garage, are a representation of what you could build on the lot.
- Type:
- Condo
- Sq.Ft.:
- 757
- Status:
- Active
- Beds:
- 1
- Year built:
- 2020
- Baths:
- 1.00
- MLS#:
- 9727171
- Subdivision:
- Lohi
ADDITIONAL INFORMATION
This unit includes a hotel license for income-producing potential. Utilize your short term rental license without it being your primary residence! Stylish design meets sustainable living in this LoHi residence. Enter into an open floorplan bathed in natural light. Stainless steel appliances and a center island are showcased in a high-end kitchen. A spacious living area flows gracefully into a dining area framed by vast windows. Open a glass door to reveal a quiet private balcony w/ city views. Retreat to a sizable bedroom complemented by a serene bath w/ a walk-in shower. A washer + dryer set is an added amenity. Fine finishes by Porcelanosa elevate the space further. Revel in relaxation on a community rooftop w/ mountain and city views. A Denver Urban Green development, this mixed-use building is anticipating a LEED Platinum Designation featuring sustainable and renewable materials, energy efficiency and solar power. A parking space is available for lease in a community garage. Residents enjoy easy access to a main-level restaurant, Zuni Brewery and LoHi eateries.
$1,475,000
3729 W 32nd Avenue Denver, CO 80211
- Type:
- Office
- Sq.Ft.:
- 2,847
- Status:
- Active
- Beds:
- n/a
- Year built:
- 1890
- Baths:
- MLS#:
- 5331210
ADDITIONAL INFORMATION
*** https://my.matterport.com/show/?m=SvRD94RgaXY& *** Nestled in the heart of Denver's vibrant Highland neighborhood, 3729 W 32nd Avenue presents an exceptional commercial real estate opportunity. This meticulously maintained property boasts an ideal location, offering unparalleled value to both owner-users and long-term investors alike. Step into the future of your business with this versatile property. Featuring spacious interiors and a flexible layout, this space provides the perfect canvas for tailoring to your specific needs. Whether you're looking to diversify your portfolio or capitalize on the city's expanding commercial sector, or establishing a flagship store, boutique shop, or innovative office space, the possibilities are endless. With ample visibility and high foot traffic, your business will thrive in this dynamic location. Seize the opportunity to own a piece of Denver's bustling commercial landscape and elevate your brand to new heights. Centrally located in the highly sought-after Highland neighborhood, this property enjoys unparalleled access to a wealth of amenities and attractions. Situated just steps away from trendy boutiques, artisanal eateries, and bustling cafes, the location offers a vibrant urban lifestyle that attracts residents and visitors alike. With convenient access to major transportation arteries and close proximity to downtown Denver, this area is a magnet for professionals, creatives, and entrepreneurs. Whether it's for work or leisure, the accessibility and charm of this neighborhood make it a coveted destination for businesses and patrons alike. Don't miss out on the chance to own or invest in this exceptional commercial property. Take the next step towards realizing your business aspirations or financial goals and make 3729 W 32nd Avenue your next strategic move in Denver's dynamic real estate landscape.
Andrea Conner, Colorado License # ER.100067447, Xome Inc., License #EC100044283, [email protected], 844-400-9663, 750 State Highway 121 Bypass, Suite 100, Lewisville, TX 75067

The content relating to real estate for sale in this Web site comes in part from the Internet Data eXchange (“IDX”) program of METROLIST, INC., DBA RECOLORADO® Real estate listings held by brokers other than this broker are marked with the IDX Logo. This information is being provided for the consumers’ personal, non-commercial use and may not be used for any other purpose. All information subject to change and should be independently verified. © 2024 METROLIST, INC., DBA RECOLORADO® – All Rights Reserved Click Here to view Full REcolorado Disclaimer
| Listing information is provided exclusively for consumers' personal, non-commercial use and may not be used for any purpose other than to identify prospective properties consumers may be interested in purchasing. Information source: Information and Real Estate Services, LLC. Provided for limited non-commercial use only under IRES Rules. © Copyright IRES |
Denver Real Estate
The median home value in Denver, CO is $576,000. This is higher than the county median home value of $531,900. The national median home value is $338,100. The average price of homes sold in Denver, CO is $576,000. Approximately 46.44% of Denver homes are owned, compared to 47.24% rented, while 6.33% are vacant. Denver real estate listings include condos, townhomes, and single family homes for sale. Commercial properties are also available. If you see a property you’re interested in, contact a Denver real estate agent to arrange a tour today!
Denver, Colorado 80211 has a population of 706,799. Denver 80211 is less family-centric than the surrounding county with 28.55% of the households containing married families with children. The county average for households married with children is 32.72%.
The median household income in Denver, Colorado 80211 is $78,177. The median household income for the surrounding county is $78,177 compared to the national median of $69,021. The median age of people living in Denver 80211 is 34.8 years.
Denver Weather
The average high temperature in July is 88.9 degrees, with an average low temperature in January of 17.9 degrees. The average rainfall is approximately 16.7 inches per year, with 60.2 inches of snow per year.
