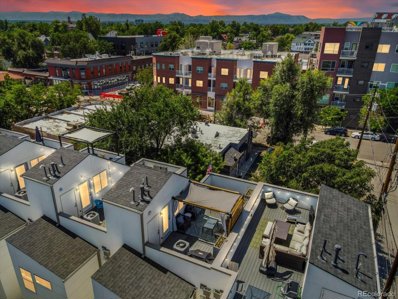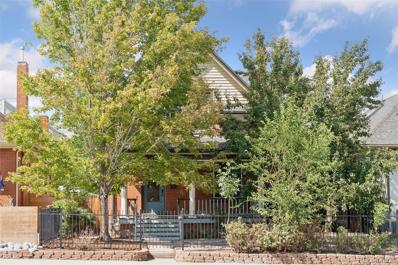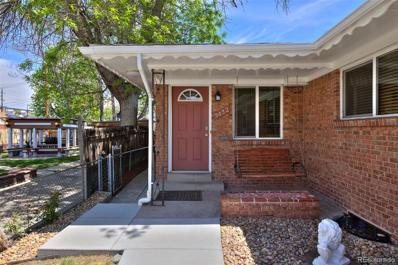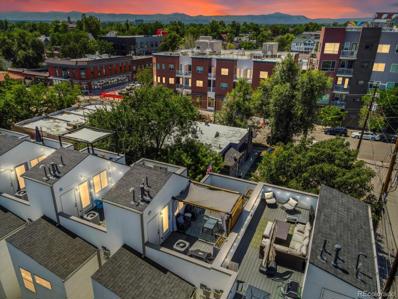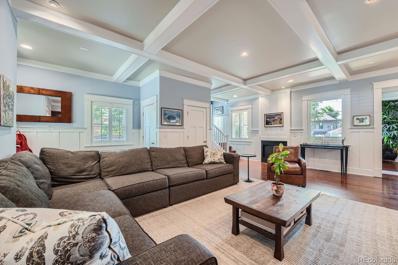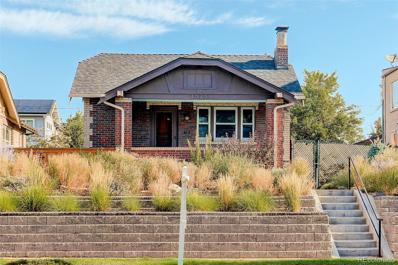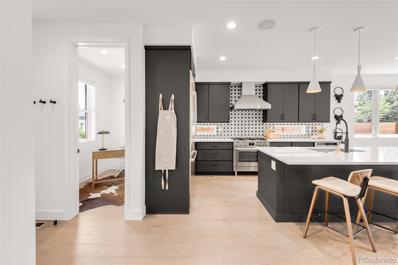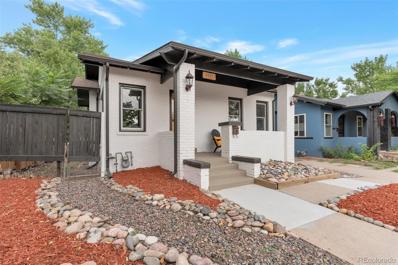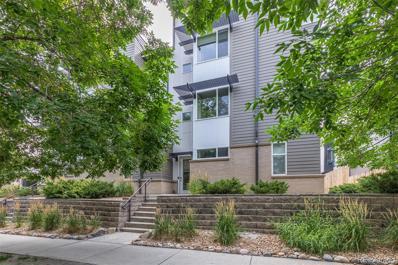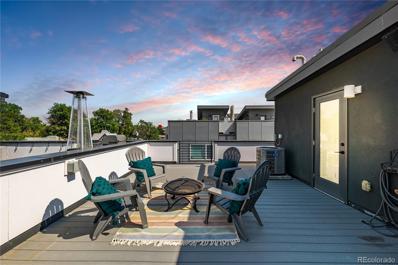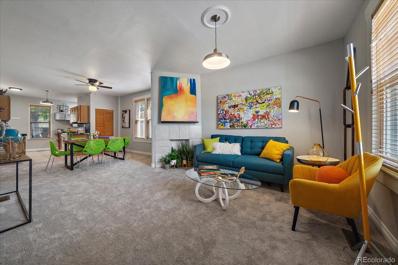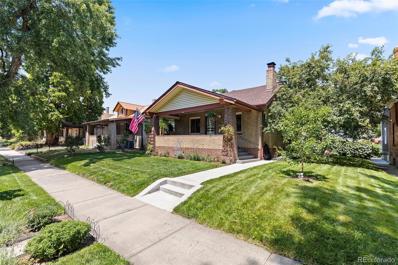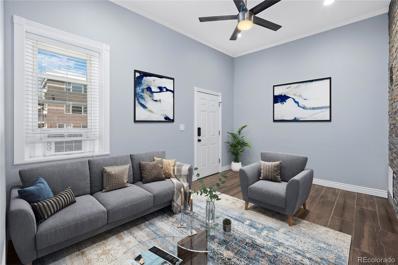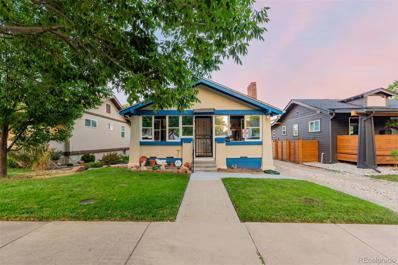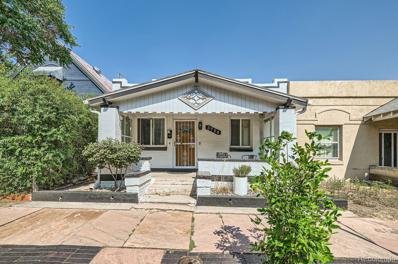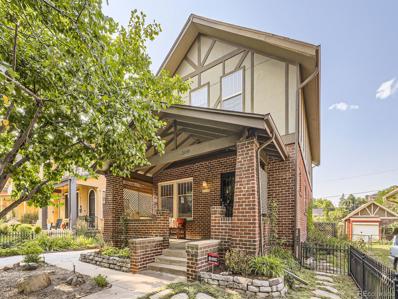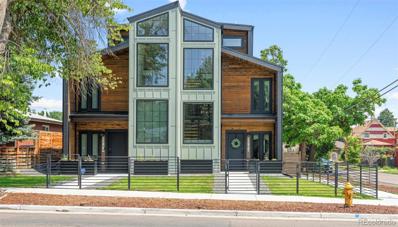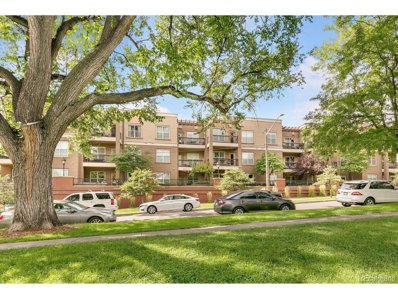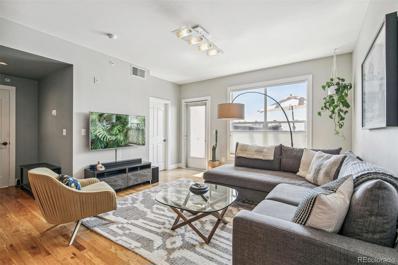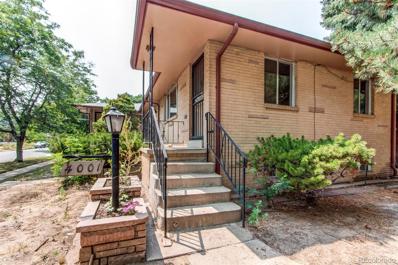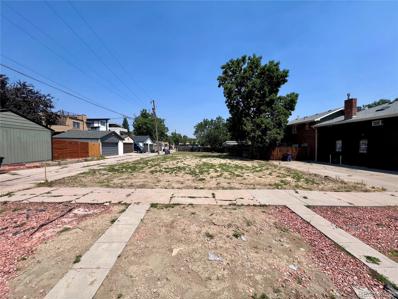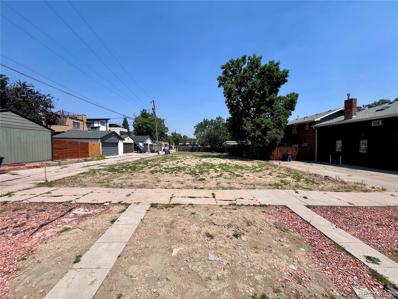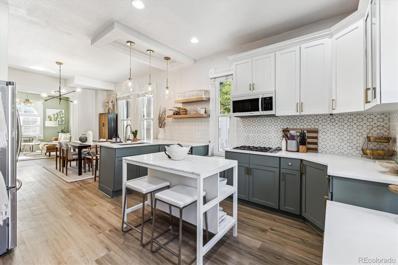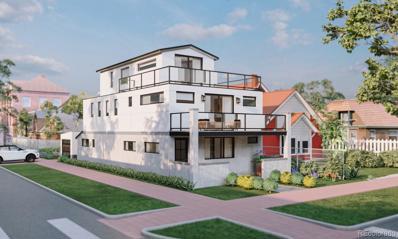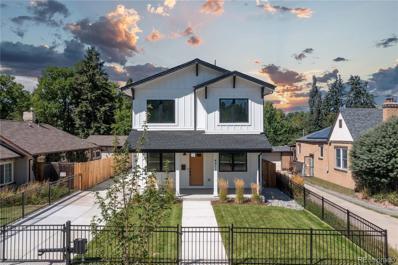Denver CO Homes for Rent
$740,000
2833 W 25th 5 Ave Denver, CO 80211
- Type:
- Other
- Sq.Ft.:
- 1,440
- Status:
- Active
- Beds:
- 2
- Year built:
- 2020
- Baths:
- 4.00
- MLS#:
- 8458829
- Subdivision:
- Jefferson Park
ADDITIONAL INFORMATION
Welcome to your dream home just steps from the heart of Jefferson Park. This townhome combines modern elegance, thoughtful design, and exceptional views of both downtown and the mountains. As you step inside, you'll be captivated by the inviting atmosphere created by the tall ceilings and open concept layout on the main level. Cozy up by the fireplace or spend time in the chef-worthy gourmet kitchen with top-quality stainless steel appliances, a gas range, granite countertops, and a large center eat-in island. The third level features two generously sized bedrooms, with the primary offering dual sinks, an enormous walk-in shower, and a spacious walk-in closet. After a long day, head up to your rooftop deck to relax under the pergola and take in the magnificent sunsets. The home also boasts an insulated two-car garage with abundant storage space. Whether you're looking for a home to entertain friends and family or a home within walking distance of all that Jefferson Park has to offer, this is the perfect home for you! This townhome is ideally located just steps from coffee shops, bars, and restaurants, blocks from Jefferson Park, and minutes from downtown Denver, I-25, and 70.
$824,900
2771 W 38th Avenue Denver, CO 80211
- Type:
- Single Family
- Sq.Ft.:
- 2,498
- Status:
- Active
- Beds:
- 4
- Lot size:
- 0.11 Acres
- Year built:
- 1900
- Baths:
- 2.00
- MLS#:
- 9575956
- Subdivision:
- Sunnyside
ADDITIONAL INFORMATION
Fantastic opportunity to own an updated detached single family home in the heart of Sunnyside with an 87 Walk Score at a phenomenal price per square foot (just $275.06/SF)! This home is move-in ready and features an updated kitchen with stainless steel appliances (brand new oven/range September 2024), granite countertops, a large walk-in pantry, main level laundry (washer/dryer included), exposed brick, beautiful wood floors, a decorative fireplace, central A/C (new condenser installed September 2024), a main level bedroom and 3/4 bathroom (new shower installed summer 2024), an upstairs primary bedroom with a rare attached sitting room (mounted TV included) and doors to a future rooftop balcony, two additional upstairs bedrooms and a full bathroom with jetted tub, a large unfinished basement with plenty of opportunities for additional finished space and storage, a whole house water filtration system, and much more. Plenty of different options for work from home spaces! Outside you'll find fully fenced low-maintenance front and back yards with raised garden beds, covered front and back porches, a generous storage shed, a large side yard, an oversized two-car garage, and an extra off-street parking space off the alley (great for guests). This home is close to so many of the city's best restaurants/shopping/activities in LoHi, Highlands Square, Sunnyside, Berkeley, and Tennyson St., and offers easy access to downtown Denver. Buyer to verify all information.
$650,000
3432 Vallejo Street Denver, CO 80211
- Type:
- Single Family
- Sq.Ft.:
- 1,680
- Status:
- Active
- Beds:
- 4
- Lot size:
- 0.1 Acres
- Year built:
- 1964
- Baths:
- 2.00
- MLS#:
- 8387116
- Subdivision:
- Lohi
ADDITIONAL INFORMATION
***Both sides available for $1,399,500! Incredible opportunity to live in the heart of LoHi. This 4 bedroom 2 bathroom duplex is the perfect lock and leave home with a twist - the basement has a separate entrance and can be used as an easy short term rental. The open floor plan is perfect for entertaining. Enjoy perfect Denver evenings on your private front patio. The NEW 2-car garage is perfect for cars and gear alike. Live in the center of it all with hot LoHi shops restaurants, and bars just 2 blocks away. Easy access to Downtown Denver, I25, I70 truly make this the perfect location to call home. This is a fantastic opportunity in an incredible location. Welcome home. ***Basement units rented for up to $3,300.00 for 30 days, upstairs rented for up to $3,800,00 for 30 days.
- Type:
- Townhouse
- Sq.Ft.:
- 1,440
- Status:
- Active
- Beds:
- 2
- Year built:
- 2020
- Baths:
- 4.00
- MLS#:
- 8458829
- Subdivision:
- Jefferson Park
ADDITIONAL INFORMATION
Welcome to your dream home just steps from the heart of Jefferson Park. This townhome combines modern elegance, thoughtful design, and exceptional views of both downtown and the mountains. As you step inside, you'll be captivated by the inviting atmosphere created by the tall ceilings and open concept layout on the main level. Cozy up by the fireplace or spend time in the chef-worthy gourmet kitchen with top-quality stainless steel appliances, a gas range, granite countertops, and a large center eat-in island. The third level features two generously sized bedrooms, with the primary offering dual sinks, an enormous walk-in shower, and a spacious walk-in closet. After a long day, head up to your rooftop deck to relax under the pergola and take in the magnificent sunsets. The home also boasts an insulated two-car garage with abundant storage space. Whether you're looking for a home to entertain friends and family or a home within walking distance of all that Jefferson Park has to offer, this is the perfect home for you! This townhome is ideally located just steps from coffee shops, bars, and restaurants, blocks from Jefferson Park, and minutes from downtown Denver, I-25, and 70.
$1,699,000
3352 W 30th Avenue Denver, CO 80211
- Type:
- Single Family
- Sq.Ft.:
- 2,954
- Status:
- Active
- Beds:
- 4
- Lot size:
- 0.14 Acres
- Year built:
- 1896
- Baths:
- 4.00
- MLS#:
- 5842647
- Subdivision:
- Highlands / Kountze Heights
ADDITIONAL INFORMATION
This is the home you’ve been waiting for! Located on the coveted West 30th Avenue, this extremely quiet street is only 2 blocks from the historic Highlands Square. The original bungalow was built in 1896 and extensively re-built in 2011. This spacious Denver home is on a double lot with 4 bedrooms, 4 bathrooms in roughly 3,000 square feet of space and a partially finished basement. The open concept main living area features gleaming hardwood floors, a box beam ceiling, custom built-ins and plantation shutters that exude tons of natural light. The kitchen is home to custom-made cabinets with leaded glass doors, pressed concrete countertops and stainless-steel appliances. There is a main level ensuite with a wood burning fireplace and charming leaded glass accent windows. Upstairs you will find the primary ensuite with a walk-in closet, newly re-tiled glass enclosure shower, clawfoot soaking tub, double vessel sinks and a private roof deck, perfect for your morning coffee. There are two additional bedrooms and a full bath on the upper level as well as the laundry, with a year old washer and dryer. Forced air heating and cooling system has 3 zones, one for every level. Entertain in your large secluded, fenced shady backyard, perfect for summer BBQ’s. Detached two car garage, with additional off-street parking for 2 cars. This is truly a special home and should not be missed.
$835,000
3525 W 26th Avenue Denver, CO 80211
- Type:
- Single Family
- Sq.Ft.:
- 1,405
- Status:
- Active
- Beds:
- 3
- Lot size:
- 0.13 Acres
- Year built:
- 1932
- Baths:
- 2.00
- MLS#:
- 5941027
- Subdivision:
- Mcleod
ADDITIONAL INFORMATION
Perfectly located, enjoy the convenience of walking just blocks to Highlands Square or Sloan's Lake Park, biking to Tennyson Street, or quick access to Downtown. Offering a blend of historic charm & modern amenities in an unbeatable setting. This beautiful Craftsman-style bungalow with a south facing porch, sits on an elevated lot. Enjoy ever-changing plantings on this impeccable xeriscape front yard. Featuring a spacious back yard & an alley-accessible detached oversize 1-car garage, & 2 additional off-street parking spots. Timeless architectural details, hardwood flooring, classic built-ins, and rich wood accents. Unique tulip archways, complemented by original plaster crown moldings, light fixtures inset within plaster ceiling medallions & elegant glass/brass hardware throughout. The main floor offers a cozy living room with a wood-burning fireplace, a dining room, & a kitchen updated with quartz countertops & a breakfast nook. Featuring new stainless steel appliances as well. Fresh paint has been applied to the front porch, the living, dining area, & the kitchen cabinetry. Two bedrooms & an updated bathroom complete this level. The finished basement, accessible through a separate side entrance, features a comfortable family room, a non-conforming third bedroom, a secondary small full bathroom, & a convenient kitchenette. Additional amenities include a laundry/kitchen area, an office space, & ample storage in the furnace room. This area would also be easy to offer as a rental space for additional income with the separate private entrance. The home is equipped with central AC, a sprinkler system, a new water heater. In the rear, a detached 400 sq. ft. carriage house presents versatile spaces ideal for a workout/playroom, art studio, or small business office. This inviting area includes two large, refinished rooms with heating/AC and a gas line. Since this lot is zoned for two units, (sewer/ and plumbing can be easily added to convert this space into an ADU).
$1,294,000
3701 Lipan Street Denver, CO 80211
- Type:
- Single Family
- Sq.Ft.:
- 2,766
- Status:
- Active
- Beds:
- 4
- Lot size:
- 0.08 Acres
- Year built:
- 2023
- Baths:
- 4.00
- MLS#:
- 9928887
- Subdivision:
- Lohi
ADDITIONAL INFORMATION
Revel in refined luxury in this residence poised on a south facing corner lot in the heart of LoHi. Recently built in 2023, this duplex showcases nearly $200k in modern upgrades. New Anderson windows with coverings draw in streams of natural light, crafting an airy atmosphere throughout. The kitchen is a chef’s dream with a vast center island, sleek countertops and high-end appliances, just steps from a private main-floor office. A dining area with contemporary lighting extends into a spacious living room for effortless entertaining. Open a glass door to reveal a professionally redesigned backyard boasting picturesque landscaping and a sprawling patio. Three sunlit bedrooms await upstairs, including the primary featuring an upgraded en-suite bath with a soaking tub. LVP flooring flows throughout the redesigned basement flaunting a wet bar complete with quartz countertops, sink, ice maker and wine cooler. A fourth bedroom with an en-suite bath offers the perfect escape for guests. A whole-house built in smart home system and a two-car finished detached garage with 220v are added amenities.
- Type:
- Single Family
- Sq.Ft.:
- 1,859
- Status:
- Active
- Beds:
- 4
- Lot size:
- 0.13 Acres
- Year built:
- 1924
- Baths:
- 2.00
- MLS#:
- 9902384
- Subdivision:
- Mckernons Add
ADDITIONAL INFORMATION
This gem is located in the highly sought after Berkeley neighborhood, perfectly nestled between active social life and quiet parks for walking and enjoying nature!! You will love the vintage and modern vibes perfectly entwined, as well as the vast clean spaces. The kitchen has terrific updated details such as quartz countertops, modern cabinetry and SS appliances. The elements of the restored wood floors and the original pedestal bathtub give the home a perfect touch of luxurious antiquity!! The spacious clean backyard completed with covered patio will become a staple for family gatherings as well as the perfect at home get away!! Please come see.
$750,000
3115 Zuni Street Denver, CO 80211
- Type:
- Townhouse
- Sq.Ft.:
- 1,560
- Status:
- Active
- Beds:
- 2
- Lot size:
- 0.03 Acres
- Year built:
- 2012
- Baths:
- 3.00
- MLS#:
- 8800544
- Subdivision:
- Lohi
ADDITIONAL INFORMATION
Discover the epitome of urban living with this remarkable three-story townhome, perfectly located just minutes from downtown Denver! Boasting a 2-car garage on the first floor, this home combines convenience with sophisticated style. Be captivated by the bright and open layout, accentuated by elegant lighting, a cozy fireplace, and a soothing color palette. The wood-look vinyl flooring and abundant natural light enhance the welcoming ambiance, making every room feel inviting and warm. The kitchen is outfitted with sleek stainless steel appliances, recessed and pendant lighting, granite countertops, a tile backsplash, and a breakfast bar for morning conversations or casual dining. Ascending to the upper level, you'll find two well-appointed bedrooms, each with its own dedicated bathroom. The primary retreat offers a walk-in closet, providing ample storage. Enjoy the intimate rooftop escape, perfectly designed for relaxation and enjoyment with incredible city views. Experience the best of Denver living in this incredible residence – a place you'll be proud to call home!
- Type:
- Townhouse
- Sq.Ft.:
- 1,346
- Status:
- Active
- Beds:
- 2
- Lot size:
- 0.02 Acres
- Year built:
- 2018
- Baths:
- 3.00
- MLS#:
- 8709420
- Subdivision:
- Jefferson Park
ADDITIONAL INFORMATION
Experience unrivaled urban living in Denver's sought-after Jefferson Park neighborhood with walkability to EVERYTHING! These are actual commute times to various nearby attractions: Jefferson Park (1min), Empower Field (2mins), Ball Arena & Elitch Gardens & Confluence Park & Sloan's Lake (-5mins), Union Station & 16th St Mall & Performing Arts Complex & Convention Center (-10mins). With no HOA, it's no wonder many of these units are AMAZING SHORT TERM RENTALS*. This thoughtfully designed townhome will surely impress you, epitomizing an inspired lifestyle with high-end finishes. Featuring 2 beds, 2.5 baths, and a rear 1-car garage with additional storage area. The fabulous interior features tall ceilings, naturally finished hardwood floors in common areas, stylish light fixtures, and abundant natural light throughout. Perfect for entertaining, you'll love the seamlessly flowing open layout! The gourmet kitchen boasts stainless steel appliances, quartz counters, a subway tile backsplash, sleek European cabinetry, and a large island with a breakfast bar. The cozy balcony off the kitchen is the ideal spot to savor your morning coffee. Both bedrooms are on the third floor, equipped with patterned carpeting & walk-in closets! The main bedroom also includes a spotless bathroom with dual sinks. The true highlight is the private rooftop deck, where you can enjoy breathtaking city views! Nestled in a prime location, you'll find hidden treasures and a wealth of attractions nearby! Take leisurely strolls to local cafes and parks. Commuters will appreciate the quick access to freeways, downtown, the airport, and various excellent restaurants & bars. See it! Love it! Live it!
$485,000
2314 N Meade Street Denver, CO 80211
- Type:
- Single Family
- Sq.Ft.:
- 964
- Status:
- Active
- Beds:
- 2
- Lot size:
- 0.04 Acres
- Year built:
- 1906
- Baths:
- 1.00
- MLS#:
- 8931095
- Subdivision:
- Sloan's Lake
ADDITIONAL INFORMATION
Incredible Location – less than ½ mile from coveted Sloan’s Lake! Recently updated and super-cute. With new carpet and paint, refurbished bathtub and newer furnace, the property is move-in ready. Its open concept design is ideal for entertaining. The inviting living room with gas-plumbed fireplace adjoins the dining area with large south-facing windows and eat-in kitchen. The primary bedroom and second bedroom/office are configured in a jack-and-jill design for optimal utility. The renovated, light-filled bathroom with skylight provides ample space for getting ready in the morning. Outdoor living awaits on the updated, private deck shaded by the yard’s mature trees. Need a space to store skis and boards? The partial basement provides over 200 square feet of storage. For those cycling to the office, it’s just a 10-minute ride downtown. When your work is done and you’re ready for fun and adventure, you’ll have the option of a 10-minute stroll to the lake or a 20-minute walk to the restaurants, bars, coffee shops and boutiques in the Highlands. A turnkey property in the heart of it all!
$965,000
3137 W 34th Avenue Denver, CO 80211
- Type:
- Single Family
- Sq.Ft.:
- 1,810
- Status:
- Active
- Beds:
- 3
- Lot size:
- 0.16 Acres
- Year built:
- 1926
- Baths:
- 2.00
- MLS#:
- 4761227
- Subdivision:
- West Highland
ADDITIONAL INFORMATION
Welcome to your professionally designed 2020 + square foot home in the heart of the vibrant Denver Highlands boasting 3 spacious bedrooms and 2 stylish bathrooms! Walking into this home you are welcomed with the warmth of the refinished original hardwood foors, while large windows fill the entire home with an abundance of natural light. The living room boasts ample space for entertainment, including a circulating wood burning fireplace with custom mantel for that cozy vibe. With 2 bedrooms on the main level you are equipped with functional room sizes and ample closet and built in storage space. The main bathroom has completely been remodeled including custom vanity, marble countertop and Kohler brushed gold hardware. A light and bright updated kitchen features newer KitchenAid appliances, Kohler faucet, sealed white oak butcher block countertops and plenty of cabinet storage. Downstairs you will find a convenient laundry space with linen closet, designer floor tile, custom cabinets with utility sink and marble countertop plus brand new smart LG washer/dryer. The fully redesigned 3/4 bathroom with custom vanity, leather granite countertop, & oversized walk-in shower is accompanied by a large bedroom with egress window and walk-in closet. Also find a large bonus space with newer carpet and built-in wardrobe and shelves. Don’t forget to see the 210 sqft storage room with root cellar (not pictured) for all your storage needs. Out back, the true gem of the property awaits. Peep the 2 car, oversized garage with lots of storage. The organic garden is a horticultural haven, + ample space for fur-babes. Enjoy the beauty of flowering plants and lush greenery in your own fenced in private outdoor sanctuary. Beyond the property, immerse yourself in a vibrant community lifestyle with annual summer block parties and cultural attractions. Plus, you’ll find this location highly walkable to all the sporting events, Sloan’s Lake, parks, farmer’s markets, trendy shops, dining, + more!
$395,000
2356 N Clay Street Denver, CO 80211
- Type:
- Townhouse
- Sq.Ft.:
- 600
- Status:
- Active
- Beds:
- 1
- Lot size:
- 0.01 Acres
- Year built:
- 1891
- Baths:
- 1.00
- MLS#:
- 8814499
- Subdivision:
- Highland
ADDITIONAL INFORMATION
Updated and attractive, this makes for a fantastic Denver investment, weekend pad, or comfy living space in the desirable Jefferson Park neighborhood, adjacent to LoHi, Highlands and Downtown! This rowhouse has been renovated with quartz countertops, stainless steel appliances, new A/C window units, full-sized washer and dryer, stylish porcelain plank flooring, and beautiful stone accent wall in the living room. No HOA, but friendly and cooperative owners for the other 2 units. This unit has been easy to rent out, but also great for an owner-occupant. Experience this neighborhood’s sought after urban lifestyle nestled over only a few square blocks and oh so walkable, with nearby delicious restaurants, breweries, coffee shops, the Aquarium, Ball Arena, Elitch Gardens Amusement Park, Meow Wolf and so much more. Walk half a block to Jeff Park or keep going 4 blocks more to Mile High Stadium for Broncos games, concerts and events! Keep an eye on the various proposals and plans to develop that area to increase its attractiveness and offerings, likely increasing this property’s value as well. Convenient location to the highway and Speer access as well.
$750,000
4556 Decatur Street Denver, CO 80211
- Type:
- Single Family
- Sq.Ft.:
- 1,687
- Status:
- Active
- Beds:
- 5
- Lot size:
- 0.11 Acres
- Year built:
- 1925
- Baths:
- 2.00
- MLS#:
- 8808149
- Subdivision:
- Sunnyside
ADDITIONAL INFORMATION
Discover this charming craftsman bungalow close to everything in Sunnyside. Recent updates include refinished hardwood floors, roof, furnace, water heater, and exterior and interior paint. With five bedrooms, two bathrooms, and two kitchens, you have options for a mother-in-law suite, extended family, or rental income. The open floor plan, fireplace, and porch make this home inviting for anything from a cozy coffee on the front porch to dinner with friends. Walk to everything, including Sunnyside Supper Club and El Jefe & Bacon Social House. Catch stunning sunsets from Rocky Mountain Lake. Meet friends this September at the Sunnyside Music Fest. Easy I-70 access for your mountain or airport travel adventures. Schedule a showing today!
$525,000
3726 Navajo Street Denver, CO 80211
- Type:
- Single Family
- Sq.Ft.:
- 754
- Status:
- Active
- Beds:
- 2
- Lot size:
- 0.07 Acres
- Year built:
- 1911
- Baths:
- 1.00
- MLS#:
- 1988774
- Subdivision:
- Highland
ADDITIONAL INFORMATION
Welcome to this appealing 2 bed, 1 bath brick bungalow located in the highly sought after Highlands neighborhood. This home greets you with an open-concept layout that seamlessly blends modern updates with classic charm. Recent enhancements include new ceramic tile flooring throughout, newer roof, furnace and water heater adding both durability and peace of mind. The kitchen features granite countertops, stainless steel appliances, a glass mosaic backsplash, and a striking exposed brick wall that adds character and warmth. Included are two sizable bedrooms with an adjoining bathroom. Off the kitchen, you’ll find a spacious flex space perfect for a home office or storage. The basement provides additional storage space and a dedicated laundry area, ensuring convenience and functionality. The house has a spacious front porch, perfect for relaxing and enjoying the neighborhood. The backyard boasts a newly poured concrete patio, ideal for outdoor gatherings, along with a garden area. Additionally, there is a rocked parking area that provides partially fenced, dedicated off-street parking for two cars. Step into a lifestyle that perfectly balances convenience and charm in the Highlands. This trendy neighborhood is not just a place to live; it’s a vibrant community where everything is within walking distance. Enjoy easy access to an array of restaurants, cafes, and boutique shopping. Embrace the local flavor at the Highlands Square farmers market during the summer. With multiple public transportation options or a short walk or bike ride to downtown, this location offers unparalleled convenience. Don’t miss out on this opportunity schedule a showing today!
$1,325,000
3449 W Hayward Place Denver, CO 80211
- Type:
- Single Family
- Sq.Ft.:
- 3,038
- Status:
- Active
- Beds:
- 5
- Lot size:
- 0.13 Acres
- Year built:
- 1921
- Baths:
- 4.00
- MLS#:
- 2934475
- Subdivision:
- West Highlands
ADDITIONAL INFORMATION
Welcome to this beautiful west Highlands home just 2 blocks from all of the restaurants and shopping in Highlands Square. Originally built in 1921 with a large pop-top addition in 2008, this home offers historic charm tastefully blended with all of the modern conveniences. As you enter the home you find gleaming hardwood floors and a lovely wood-burning fireplace with plenty of windows to let in the natural light. The main level features two bedrooms, a large office, mud room and a charming 3/4 bathroom. The second level is light and bright with skylights and a cozy loft area that is perfect for reading a book in a serene area. The primary suite is very large and features a vaulted ceiling, large walk-in closet and a 5-piece bathroom. Two other bedrooms and another full bathroom complete the 2nd floor. The basement is large and offers an open floor plan with good ceiling height. The living area is huge and can be divided into two spaces that would accommodate a tv/entertainment set up, workout area or another non-conforming bedroom. There is a great deal of storage with three closets and a large built-in book/album shelf. The basement also features a full bathroom with a lovely claw foot tub along with a separate laundry room and large utility room that offers additional storage. The upper-level features on demand hot water and the home features dual furnaces and central air conditioning systems. The dining room features an original built-in hutch and is open to the living room. You will adore the front covered porch that offers all day shade while enjoying the lovely landscaping. Colorful planting areas throughout the front and backyards feature perrenial flowers that bloom all spring and summer. A nicely sized backyard is perfect for the pets and kids and features additional outdoor entertaining spaces and a perfect place to enjoy dinner and drinks while taking in the beautiful Colorado seasons. The location is a solid 10 and is walkable to everything!
$1,360,000
2702 Lowell Boulevard Denver, CO 80211
- Type:
- Single Family
- Sq.Ft.:
- 2,443
- Status:
- Active
- Beds:
- 3
- Lot size:
- 0.15 Acres
- Year built:
- 2022
- Baths:
- 4.00
- MLS#:
- 3763332
- Subdivision:
- Sloans Lake
ADDITIONAL INFORMATION
Crafted by Denver’s premier home builder, Work Shop, this residence sits in a prime Sloan’s Lake and Highlands location. High-end finishes flourish throughout an open floorplan, elevating the modern design elements. A top-of-the-line kitchen showcases a custom butler’s pantry/bar and professional-grade stainless steel appliances including a separate refrigerator and freezer. The living area glows with ambiance from a floor-to-ceiling fireplace. Expansive glass doors promote outdoor connectivity to a large patio in a private backyard surrounded by new fencing. Luxury abounds in the pristine primary suite boasting a custom walk-in closet and a spa-like bath with a freestanding tub, oversized shower and designer tile and lighting. A secondary bedroom is complemented by an en-suite bath. The third floor hosts a third bedroom, a full bath and a flex space with a wet bar. Escape outdoors to an expansive rooftop deck flaunting views of downtown Denver. Ample storage is found in an oversized two-car garage. Enjoy the freedom of urban modern living, but with no HOA fees. Conveniently located just a few blocks from Sloan's Lake and the Highlands, residents enjoy access to the park/lake. Restaurants are abound just blocks away at The Patio, Odell's, Alamo Drafthouse, El Camino, and so much more. With proximity to downtown, Jefferson Park, LoHi, and Tennyson, this coveted locale offers the best of urban living w/ easy access to the mountains and the airport.
$519,900
2195 Decatur 408 St Denver, CO 80211
- Type:
- Other
- Sq.Ft.:
- 912
- Status:
- Active
- Beds:
- 2
- Lot size:
- 0.01 Acres
- Year built:
- 2005
- Baths:
- 1.00
- MLS#:
- 6906285
- Subdivision:
- Jefferson Park
ADDITIONAL INFORMATION
PRIME LOCATION in Jefferson Park. Beautiful TOP FLOOR PENTHOUSE, south facing, bright open condo that could be your new home. QUALIFIED BUYERS ARE ELIGIBLE to receive a 1-YEAR, Temporary Interest Rate Buydown Paid by the Lender. This would LOWER THE BUYER'S interest rate by 1% FOR THE FIRST YEAR! Stainless steel appliances, granite countertops, large kitchen island with skylight. Gorgeous remodeled bath with raised quartz dual vanity, under-mount sinks, new fixtures, oversize granite lined tub/shower. Large closet with upgraded Elfa shelving. New full-size washer/dryer, newer hot water heater. Mountain views (Pike's Peak), bottom-up shades for ultimate privacy, private sun-filled patio for lounging, urban garden, gorgeous sunrises, fireworks, stadium concerts etc. Perfect plan for an office or guest bedroom. Located across the street Jefferson Park, perfect for dogs/cats, 3 blocks from Broncos Stadium-Empower Field, blocks from local breweries, restaurants, shops and Meow Wolf. You'll never experience such a central location! Minutes from I-25, light rail, Platte River bike trails, Aquarium, REI, 6th Avenue, I-70 etc. Sloan's Lake, Lo-Hi, Highland Square, Edgewater, Tennyson and Downtown are all within about a mile. If you are a sports fan Ball Arena and Coors Field are right around the corner as well! Deeded covered, heated, controlled access parking space #19 in the attached garage, additional street parking. Personal storage locker and bike rack in garage for all of your gear. This property is eligible for Guild Mortgage's Payment Advantage Program. Qualified buyers are eligible to receive a 1-year, temporary interest rate buydown paid by the lender. This would lower the buyer's interest rate by 1% for the first year of the mortgage at no additional cost, please ask agent for details.
- Type:
- Condo
- Sq.Ft.:
- 912
- Status:
- Active
- Beds:
- 2
- Lot size:
- 0.01 Acres
- Year built:
- 2005
- Baths:
- 1.00
- MLS#:
- 6906285
- Subdivision:
- Jefferson Park
ADDITIONAL INFORMATION
PRIME LOCATION in Jefferson Park. Beautiful TOP FLOOR PENTHOUSE, south facing, bright open condo that could be your new home. QUALIFIED BUYERS ARE ELIGIBLE to receive a 1-YEAR, Temporary Interest Rate Buydown Paid by the Lender. This would LOWER THE BUYER'S interest rate by 1% FOR THE FIRST YEAR! Stainless steel appliances, granite countertops, large kitchen island with skylight. Gorgeous remodeled bath with raised quartz dual vanity, under-mount sinks, new fixtures, oversize granite lined tub/shower. Large closet with upgraded Elfa shelving. New full-size washer/dryer, newer hot water heater. Mountain views (Pike’s Peak), bottom-up shades for ultimate privacy, private sun-filled patio for lounging, urban garden, gorgeous sunrises, fireworks, stadium concerts etc. Perfect plan for an office or guest bedroom. Located across the street Jefferson Park, perfect for dogs/cats, 3 blocks from Broncos Stadium-Empower Field, blocks from local breweries, restaurants, shops and Meow Wolf. You’ll never experience such a central location! Minutes from I-25, light rail, Platte River bike trails, Aquarium, REI, 6th Avenue, I-70 etc. Sloan's Lake, Lo-Hi, Highland Square, Edgewater, Tennyson and Downtown are all within about a mile. If you are a sports fan Ball Arena and Coors Field are right around the corner as well! Deeded covered, heated, controlled access parking space #19 in the attached garage, additional street parking. Personal storage locker and bike rack in garage for all of your gear. This property is eligible for Guild Mortgage's Payment Advantage Program. Qualified buyers are eligible to receive a 1-year, temporary interest rate buydown paid by the lender. This would lower the buyer's interest rate by 1% for the first year of the mortgage at no additional cost, please ask agent for details.
$790,000
4001 Wyandot Street Denver, CO 80211
- Type:
- Single Family
- Sq.Ft.:
- 3,400
- Status:
- Active
- Beds:
- 6
- Lot size:
- 0.19 Acres
- Year built:
- 1961
- Baths:
- 4.00
- MLS#:
- 7413751
- Subdivision:
- Chaffee Park
ADDITIONAL INFORMATION
LOCATION! LOCATION! LOCATION! Don't miss out on this great opportunity to own this amazing duplex walking distance to ALL the sports stadiums (Broncos, Rockies, Ball Arena). Each unit is approximately 853 sq. ft. above grade as well as 853 sq. ft. finished below grade. Each side of the unit offers 2 bedrooms and 1 bathroom upstairs as well as a large living room, kitchen and eating area/dining room. The basement on each side has 1 non conforming bedroom, one bathroom and spacious family room. The laundry rooms are located in the basement and include a large utility sink. 2301 W. 40th Ave. unit just had a brand new boiler installed this year. This property is great for any investor and ready for your personal touches.
$777,000
1735 W 37th Avenue Denver, CO 80211
- Type:
- Land
- Sq.Ft.:
- n/a
- Status:
- Active
- Beds:
- n/a
- Lot size:
- 0.1 Acres
- Baths:
- MLS#:
- 8892369
- Subdivision:
- Lohi
ADDITIONAL INFORMATION
Amazing opportunity to own your very own LARGE development site in LOHI and build your dream home or build your dream investment properties. The lot is zoned U-TU-B which allows up to two units on a minimum zone lot area of 4500 SQ.FT. Allowed building forms are the urban house, detached accessory dwelling unit, duplex, and tandem house building forms. This lot is 4706 SQ.FT (.10 acres). Most lots in LOHI are 3,050 SQ.FT or .07 acres only allowing for one single family home. With this larger lot you have the opportunity to build your dream home PLUS a huge backyard AND an additional ADU or mother in law suite above the garage, something very rare in LOHI. Or build a duplex or single family home with tandem house, so many options and so much potential. Walkable to all the best restaurants and shops in LoHi and Downtown Denver. Build your dream home in Denver's hottest area!
$770,000
1733 W 37th Avenue Denver, CO 80211
- Type:
- Land
- Sq.Ft.:
- n/a
- Status:
- Active
- Beds:
- n/a
- Lot size:
- 0.1 Acres
- Baths:
- MLS#:
- 3135103
- Subdivision:
- Lohi
ADDITIONAL INFORMATION
Amazing opportunity to own your very own LARGE development site in LOHI and build your dream home or build your dream investment properties. The lot is zoned U-TU-B which allows up to two units on a minimum zone lot area of 4500 sqft. Allowed building forms are the urban house, detached accessory dwelling unit, duplex, and tandem house building forms. This lot is 4504 sqft (.10 acres). Most lots in LOHI are 3,050 sqft or .07 acres only allowing for one single family home. With this larger lot you have the opportunity to build your dream home PLUS a huge backyard AND an additional ADU or mother in law suite above the garage, something very rare in LOHI. Or build a duplex or single family home with tandem house, so many options and so much potential. Walkable to all the best restaurants and shops in LoHi and Downtown Denver. Build your dream home in Denver's hottest area!
$1,015,000
2421 Eliot Street Denver, CO 80211
- Type:
- Single Family
- Sq.Ft.:
- 1,645
- Status:
- Active
- Beds:
- 4
- Lot size:
- 0.12 Acres
- Year built:
- 1886
- Baths:
- 2.00
- MLS#:
- 3903832
- Subdivision:
- Jefferson Park
ADDITIONAL INFORMATION
Welcome to this Jefferson Park gem, a stunning Victorian home in a vibrant urban setting. With restaurants, bars, coffee shops, parks, a grocery store, and stadiums just around the corner, you’ll come to love the community, convenience, and walkability. The open floor plan boasts 2,729 sqft on a generous 5,260 sqft lot (zoned for multi unit/3 story development). Enjoy the perfect blend of historic charm and modern amenities with a recently remodeled kitchen, bathrooms, and flooring (2021), new gas furnace (2024), water heater (2024), upgraded electrical panel (2024), mini-split heat pump/AC unit for the second floor (2023), and a 3-ton primary AC unit (2022). The expansive lot comes with an oversized detached garage and extra parking spaces, providing ample space for your vehicles and additional storage. Opportunities to own a historic single family home in this neighborhood are rare—don’t miss your chance to experience the perfect fusion of old-world charm and contemporary living. Reach out today to schedule your private showing today.
$850,000
1757 W 36th Avenue Denver, CO 80211
ADDITIONAL INFORMATION
Don’t miss this incredible opportunity to build an already approved custom home on one of the most desirable corner lots in LoHi! Building permits have been approved, demo is completed, and construction is beginning! Customize the finishes to make this your very own dream home. Builders/ developers - this is a great opportunity to build a value engineered spec home in the heart of LoHi, just minutes from some of Denver’s best restaurants, shops, and bars. Skip the headache of waiting for up to two years for building permits from the City of Denver and have your own custom home ready to move into by next summer! The approved home features 4 bedrooms, 4 bathrooms, and 2,572 square feet of living space all above grade. Imagine yourself in this beautiful home featuring an office, bathroom, front and back entryway, kitchen, dining, and living all on the main floor. The kitchen boasts an oversized island and wet bar open to both the living room and dining room. The living room contains a double-sided fireplace with two sliding doors that open to the back patio featuring a built-in outdoor grill/ wet bar. The massive primary suite features a walk-in closet, wet room with shower and tub, and a terrace overlooking the front yard. The top floor of the home features a roof deck with structural/ electrical for a hot tub and partial city views. Step out your front door to enjoy LoHi evenings on the covered front porch and fenced-in yard. Full building plan set available upon request. Detached garage and additional street parking available on both 36th Ave and Quivas St.
$999,999
4511 Irving Street Denver, CO 80211
- Type:
- Single Family
- Sq.Ft.:
- 3,500
- Status:
- Active
- Beds:
- 4
- Lot size:
- 0.14 Acres
- Year built:
- 2024
- Baths:
- 4.00
- MLS#:
- 2638624
- Subdivision:
- Berkeley
ADDITIONAL INFORMATION
This exquisite home in Berkley stands as a testament to impeccable design & craftsmanship! Situated in a vibrant neighborhood, this completely new property exudes an aura of elegance from the moment you lay eyes on it. Every corner of this gem has been meticulously curated to create a functional living space. The high ceilings & recessed lighting throughout accentuate the sense of space, while large windows flood the rooms with natural light. The open-concept living room showcases a cozy fireplace with a timeless tile accent. A striking extra-large sliding glass door seamlessly connects the indoor & outdoor space, offering a seamless flow for entertaining guests. The kitchen features a grand center island, luxurious quartz countertops, high-end appliances, & an exquisite backsplash. The extended cabinetry & countertop effortlessly transition into the formal dining room, creating the perfect setting for intimate dinners. The main floor office with French doors offers a quiet space for study or remote work. A charming mudroom area is complete with built-in cubbies & a separate access to the backyard where the finished 2-car garage awaits. The primary suite is complemented by a large walk-in closet with custom built-ins & ensuite bathroom, boasting a five-piece design with an oversized step-in shower. Two additional bedrooms, a full bathroom, & a convenient laundry room complete the upper level. The fully finished basement houses an expansive recreation room & provides the perfect canvas for hosting gatherings with a custom wet bar that adds a touch of glamour to every occasion. An additional bedroom & bathroom offer flexibility & comfort for guests or family members. Close proximity to restaurants & shops on Tennyson, 32nd Ave, & the Highlands ensures endless entertainment options just moments away. With easy access to I-70 & I-25, commuting is effortless. Don't miss your chance to experience the height of modern living in this unbeatable home!
| Listing information is provided exclusively for consumers' personal, non-commercial use and may not be used for any purpose other than to identify prospective properties consumers may be interested in purchasing. Information source: Information and Real Estate Services, LLC. Provided for limited non-commercial use only under IRES Rules. © Copyright IRES |
Andrea Conner, Colorado License # ER.100067447, Xome Inc., License #EC100044283, [email protected], 844-400-9663, 750 State Highway 121 Bypass, Suite 100, Lewisville, TX 75067

The content relating to real estate for sale in this Web site comes in part from the Internet Data eXchange (“IDX”) program of METROLIST, INC., DBA RECOLORADO® Real estate listings held by brokers other than this broker are marked with the IDX Logo. This information is being provided for the consumers’ personal, non-commercial use and may not be used for any other purpose. All information subject to change and should be independently verified. © 2024 METROLIST, INC., DBA RECOLORADO® – All Rights Reserved Click Here to view Full REcolorado Disclaimer
Denver Real Estate
The median home value in Denver, CO is $421,900. This is lower than the county median home value of $422,200. The national median home value is $219,700. The average price of homes sold in Denver, CO is $421,900. Approximately 46.91% of Denver homes are owned, compared to 46.75% rented, while 6.34% are vacant. Denver real estate listings include condos, townhomes, and single family homes for sale. Commercial properties are also available. If you see a property you’re interested in, contact a Denver real estate agent to arrange a tour today!
Denver, Colorado 80211 has a population of 678,467. Denver 80211 is less family-centric than the surrounding county with 30.07% of the households containing married families with children. The county average for households married with children is 32.39%.
The median household income in Denver, Colorado 80211 is $60,098. The median household income for the surrounding county is $60,098 compared to the national median of $57,652. The median age of people living in Denver 80211 is 34.4 years.
Denver Weather
The average high temperature in July is 89.9 degrees, with an average low temperature in January of 18.8 degrees. The average rainfall is approximately 17.4 inches per year, with 56.7 inches of snow per year.
