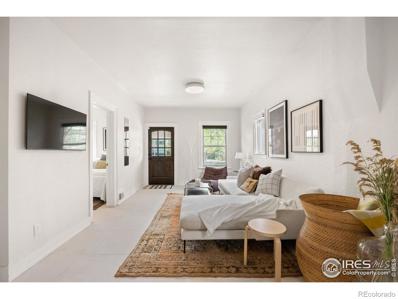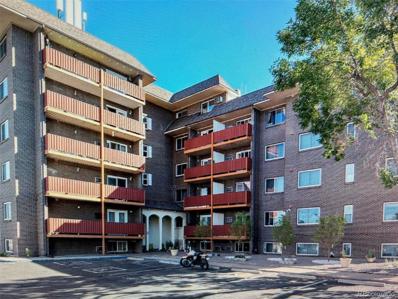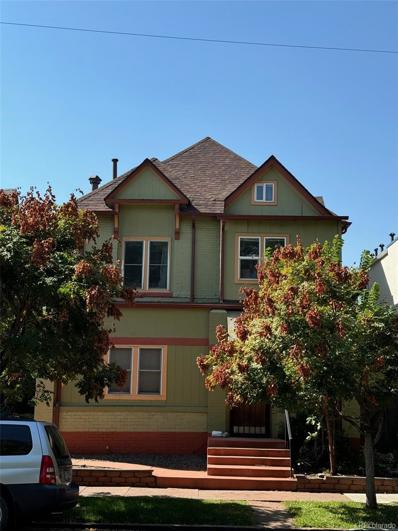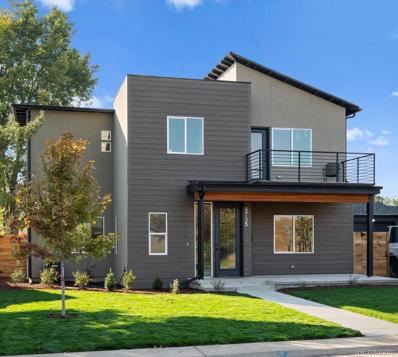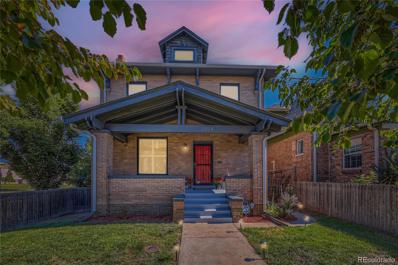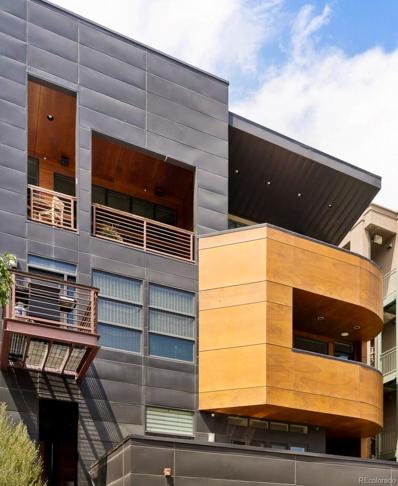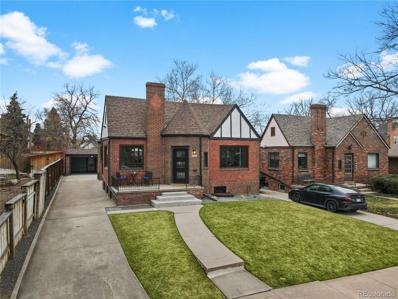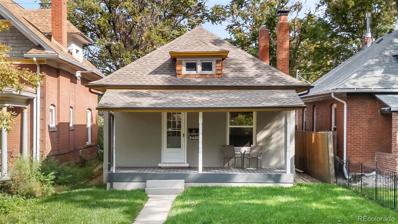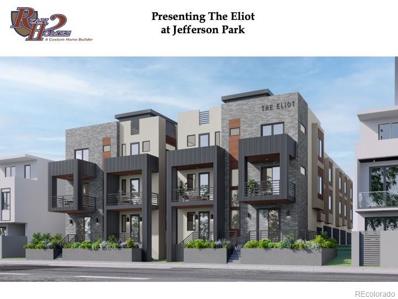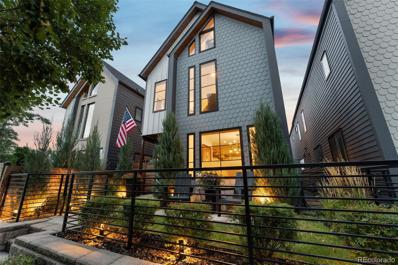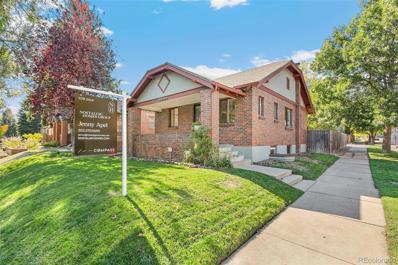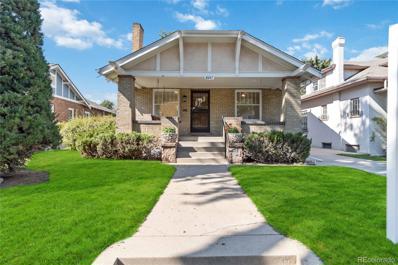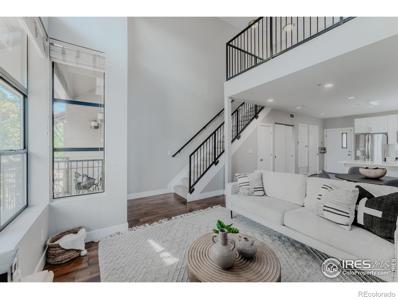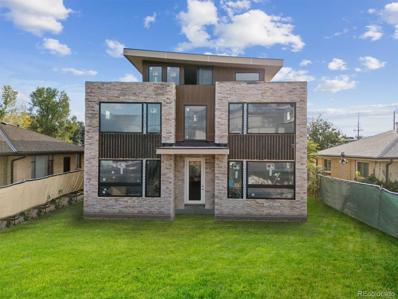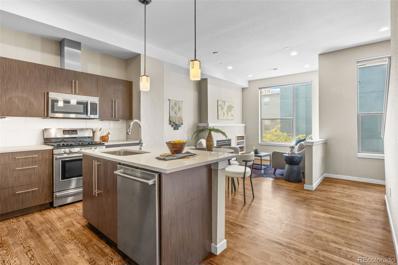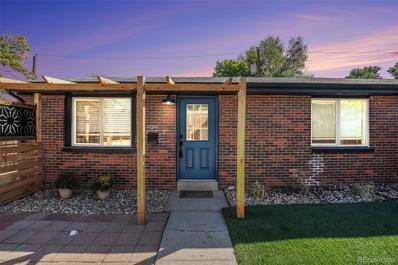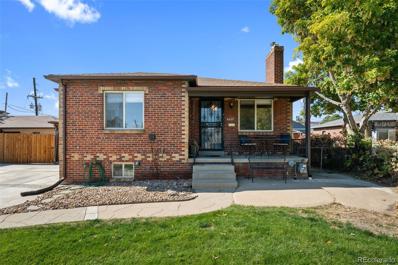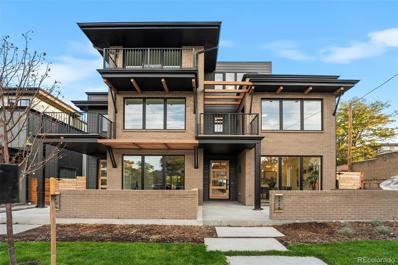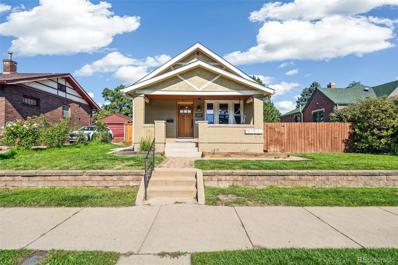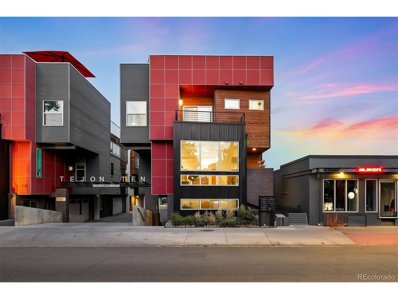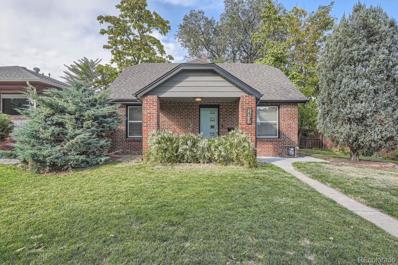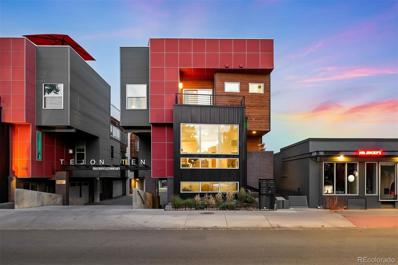Denver CO Homes for Rent
$1,150,000
3285 W 21st Avenue Denver, CO 80211
- Type:
- Single Family
- Sq.Ft.:
- 2,668
- Status:
- Active
- Beds:
- 4
- Lot size:
- 0.08 Acres
- Year built:
- 2013
- Baths:
- 4.00
- MLS#:
- 3875472
- Subdivision:
- Sloans Lake
ADDITIONAL INFORMATION
Prime Location Between Mile High and Sloan’s Lake! Discover urban living at its finest in this beautiful, well-appointed duplex nestled in the sought-after neighborhood between Mile High Stadium and Sloan’s Lake. This home boasts a spacious, private city yard and a two-car detached garage—perfect for vehicles and all your Colorado lifestyle gear. Step inside, and you’re greeted by gorgeous hardwood floors and soaring 10-foot ceilings that lend a sense of airy elegance throughout the main level. At the front of the home, a cozy office awaits, ideal for remote work. Further in, a generously sized dining area seamlessly connects to a modern, designer kitchen featuring flowing marble countertops and premium appliances, ready to impress any chef. Nearby, a sunny sitting area invites relaxation, and the open-concept living room provides a warm, inviting space for gatherings. French doors at the back lead to your private yard and patio area, an ideal retreat for weekend grilling or simply unwinding outdoors. From here, you’ll find easy access to the spacious two-car garage, designed to accommodate both vehicles and storage needs. Head upstairs to find a stunning primary suite with a spa-like bath, featuring a luxurious two-head walk-in shower and a large walk-in closet. A charming Juliet balcony offers a view over your private yard, perfect for enjoying morning coffee. The second floor also hosts two additional bedrooms, a full bathroom, and a conveniently located laundry room just down the hall. The third floor reveals a versatile open loft, complete with a wet bar, which flows onto a rooftop patio—ideal for entertaining or soaking in views of the surrounding area. An additional bedroom and bathroom on this level offer more space for guests or family. This is a rare chance to experience the best of city living with proximity to both the vibrant Sloan’s Lake area and the excitement of Mile High Stadium. Don’t miss out!
$875,000
3244 Vallejo Street Denver, CO 80211
Open House:
Saturday, 11/16 11:00-1:00PM
- Type:
- Single Family
- Sq.Ft.:
- 1,696
- Status:
- Active
- Beds:
- 3
- Lot size:
- 0.06 Acres
- Year built:
- 1899
- Baths:
- 2.00
- MLS#:
- IR1020599
- Subdivision:
- Highlands
ADDITIONAL INFORMATION
Step into your dream home-a stunning bungalow that effortlessly blends timeless charm with sleek modern finishes, right in the heart of the vibrant LoHi district! Just a stone's throw from your favorite hotspots, this beautifully reimagined residence offers a living space that exudes both style and comfort.Prepare to be wowed by the professional transformation featuring fresh paint, brand-new bathrooms and kitchen, and designer fixtures that set a welcoming, contemporary vibe. The open-concept kitchen is an entertainer's paradise, boasting Artizen solid wood cabinetry, honed natural stone countertops, and top-of-the-line Fisher and Paykel and Bosch appliances.With three bedrooms, the primary suite is your ultimate sanctuary. Revel in the architectural allure of vaulted ceilings with wood beams, and unwind in the luxurious en-suite bathroom equipped with a soaking tub, high-end tile, and premium fixtures. The guest bathroom is equally impressive, showcasing genuine marble Zia tile, and upscale fixtures, offering a lavish experience for every visitor.Living areas are crafted for both comfort and versatility, featuring large-format porcelain tile and a seamless layout ideal for hosting lively gatherings or cherishing quiet evenings at home. Plus, the basement area provides flexible space perfect for storage, a home gym, or a creative studio, complete with a full laundry room.Step outside to your private patio and porch, the perfect spots to bask in the glorious Colorado sunshine. Welcome to a home where every detail is designed to captivate and inspire!
$239,900
3047 W 47th 506 Ave Denver, CO 80211
- Type:
- Other
- Sq.Ft.:
- 568
- Status:
- Active
- Beds:
- 1
- Year built:
- 1970
- Baths:
- 1.00
- MLS#:
- 4751675
- Subdivision:
- Berkeley
ADDITIONAL INFORMATION
Lake Park Condos located near Rocky Mountain Lake Park and Regis University, with Tennyson St, The Highlands, and downtown Denver just minutes away. Enter building using security coded entry door and take elevator to unit 506, As you step inside, you'll be greeted by newer laminate floors, with ample storage space, and room for all your belongings. this condo features a generously sized bedroom and a full bath, great kitchen and adjoining living room, making a cozy haven for those seeking comfort and simplicity One reserved parking space and in building laundry are a plus along with the location of the lake and park just steps away, Come see for yourself and consider all that Lake Park Condos has to offer!
- Type:
- Condo
- Sq.Ft.:
- 568
- Status:
- Active
- Beds:
- 1
- Year built:
- 1970
- Baths:
- 1.00
- MLS#:
- 4751675
- Subdivision:
- Berkeley
ADDITIONAL INFORMATION
Lake Park Condos located near Rocky Mountain Lake Park and Regis University, with Tennyson St, The Highlands, and downtown Denver just minutes away. Enter building using security coded entry door and take elevator to unit 506, As you step inside, you'll be greeted by newer laminate floors, with ample storage space, and room for all your belongings. this condo features a generously sized bedroom and a full bath, great kitchen and adjoining living room, making a cozy haven for those seeking comfort and simplicity One reserved parking space and in building laundry are a plus along with the location of the lake and park just steps away, Come see for yourself and consider all that Lake Park Condos has to offer!
$1,200,000
3933 Tejon Street Denver, CO 80211
- Type:
- Triplex
- Sq.Ft.:
- 3,961
- Status:
- Active
- Beds:
- 5
- Year built:
- 1889
- Baths:
- 5.00
- MLS#:
- 5152007
- Subdivision:
- 1st Add To Sunnyside
ADDITIONAL INFORMATION
Victorian Triplex with many updates - LOCATION - LOCATION - LOCATION - LoHi / Sunnyside area. Ready to move in! Live in one unit and pay the mortgage by renting the other two! Excellent income history, good long term tenants, great location, and easy to rent. No vacancies in well over a decade. Rents are low for the area and could be increased. Building has good roof, 2008 sewer line, carpet, wood floors, updated kitchens, fenced yard, patio, and landscaping with sprinklers. Egress window in basement and all units have washer/dryer in unit, plus 1 new water heater. Basement unit also has in-floor radiant heat. Two AC units cool all 3 units. First floor unit is 2 bedroom, 2 bath, main bedroom bath has jetted tub. Upstairs unit has 3 bedrooms, 3 bathrooms, plus a den with french doors and built in bookcase. Basement unit is a Non-conforming 1 bedroom with separate entrance and kitchen. 3-car garage built in 2017 with garage door openers and keypads and has a wall dividing 1 car parking space. Listing Agent is a member of the LLC and related to sellers. PLEASE DO NOT DISTURB TENANTS! - Currently no sign in front.
$1,350,000
4735 Meade Street Denver, CO 80211
Open House:
Saturday, 11/16 12:00-3:00PM
- Type:
- Single Family
- Sq.Ft.:
- 3,307
- Status:
- Active
- Beds:
- 4
- Lot size:
- 0.14 Acres
- Year built:
- 1952
- Baths:
- 3.00
- MLS#:
- 2128988
- Subdivision:
- Berkeley
ADDITIONAL INFORMATION
RARE opportunity to own a stunning, brand-new modern luxury home in the highly sought-after Berkeley neighborhood! Nestled between the tranquil Berkeley Lake Park and Rocky Mountain Lake Park, and just blocks from the bustling shopping and dining scene on Tennyson Street, this residence offers a perfect blend of design, amenities, and location. Offering over 3,300 square feet, this home features a spacious, open layout filled with abundant natural light. With 3 bedrooms, an office, and 3 bathrooms, it’s a haven of comfort and style. As you enter, a stream of natural light warmly welcomes you, enhancing the open and airy ambiance. The main floor includes a conveniently located office with double glass doors and an adjacent half bath. The open-concept living, dining, and kitchen area is an entertainer’s dream, complete with an electric fireplace, quartz countertops, and high-end appliances and fixtures. Enjoy seamless indoor-outdoor living with two separate patios leading to a beautifully landscaped, fenced yard. At the back of the home, a custom dog wash station is perfect for pet owners, and you’ll find easy access to the attached 2-car garage. Upstairs, the light-filled atmosphere continues. The luxurious primary suite boasts its own private balcony, an expansive ensuite bath with a soaking tub, a huge shower, a double vanity, and a generous walk-in closet. On the other side of the upper level, two additional bedrooms share a full bath, and the conveniently located laundry room with useful counter space for folding and a well placed utility sink is just steps away. Another balcony completes this impressive layout. Berkeley is one of Denver’s most unique neighborhoods, rich in history and known for its vibrant energy. Don’t miss this extraordinary chance to live in one of the city's hottest areas! Schedule your tour today!
$1,100,000
2854 Eliot Street Denver, CO 80211
- Type:
- Single Family
- Sq.Ft.:
- 1,873
- Status:
- Active
- Beds:
- 3
- Lot size:
- 0.09 Acres
- Year built:
- 1910
- Baths:
- 2.00
- MLS#:
- 9617085
- Subdivision:
- Highland
ADDITIONAL INFORMATION
Located in the historic Denver Highlands and built in 1910, this charming bungalow combines timeless character with modern convenience and investment potential. Step inside the living room to discover original hardwood floors throughout most of the home, leading you to inviting spaces like the cozy family room, spacious dining area, and a tiled kitchen ready for culinary creativity. The master suite offers a private deck, walk-in closet, and en-suite bathroom for added luxury. Two additional bedrooms and a full bathroom complete the comfortable interior. Outside, enjoy the covered front patio and expansive back deck, ideal for entertaining or quiet relaxation. Zoned for an ADU (Accessory Dwelling Unit), this property also opens doors to future rental income or a guest suite. Just a short walk to local restaurants, the stadium, and concert venues, this home places you in the heart of the Highlands’ vibrant lifestyle.
$2,395,000
1919 W 32nd Avenue Denver, CO 80211
- Type:
- Condo
- Sq.Ft.:
- 2,899
- Status:
- Active
- Beds:
- 3
- Year built:
- 2005
- Baths:
- 3.00
- MLS#:
- 6502559
- Subdivision:
- Lohi
ADDITIONAL INFORMATION
This is the luxury loft-style condo you have dreamed of. Perched in a superior location with views of the downtown Denver skyline that light up the interior at night through the home's large wall of windows on every floor. If you prefer a mountain view you can have them from the home's upper 250 sf private balcony or the lower 150 SF covered balcony. The home's layout is an entertainer's paradise, featuring a 400+ bottle climate-controlled wine cellar, a built-in Sonos surround sound system inside and out, an antique mirror kitchen backsplash that converts into a hidden bar, and an upgraded Miele appliance package featuring a steam oven, a second steam/speed oven, and warming drawer. When entertaining have your guests safely park behind your oversized heated 2-car garage in one of your three additional privately owned off-street parking spaces that are securely monitored. As you enter inside you are surrounded by rich walnut wood floating staircases and grain-matched walnut cabinet millwork that are enhanced with architectural glass, and artwork is showcased under scalloped lighting on tall interior walls. Soaring ceilings reach as tall as 15' in the bedrooms and 20' in the living room, each with its custom-built light fixture further to enhance the design. Guests will love their private accommodation that is separated from the rest of the home while owners retreat to the primary suite on the upper level with its adjoining open loft featuring another wine fridge and coffee bar. This home is sure to impress! One-of-a-kind views from inside and out, Italian cabinets in the kitchen + bathrooms, hand-painted Italian tile work, architectural glass, custom built-ins, designer wallpaper accents, upgraded lighting, concrete and maple wood floors with in-floor heat, and private parking only begin to define what this home has to offer. Outside LoHi restaurants, nightlife and shopping will further enhance this stunning home and the lifestyle it has to offer
$1,595,000
4565 King Street Denver, CO 80211
- Type:
- Single Family
- Sq.Ft.:
- 2,523
- Status:
- Active
- Beds:
- 4
- Lot size:
- 0.18 Acres
- Year built:
- 1937
- Baths:
- 3.00
- MLS#:
- 2475780
- Subdivision:
- Grand View
ADDITIONAL INFORMATION
Beautiful Brick Tudor located on one of North Denver’s Best Blocks! Stunning Renovation that will immediately Capture you at the Vestibule Entry * Vaulted Ceiling with Exposed Beams on Main Floor * Amazing Chefs Gourmet Dream Kitchen with Dacor & Bosh Smart Appliances * Quartz Countertops * All New Windows, New Electrical, Tankless Hot Water, High Efficiency Furnace with New Air Cond * Amazing Primary Bedroom Suite to include Spacious Walk-In Closet w/ Built-In Cabinetry * All New Bathrooms with High End Finishes * New Modern Doors & Trim * Sleek Iron Railing and Hardware * Wine Room * Enjoy the Outdoor Living with Covered Patio w/ Trex Decking plus Secondary Covered Patio w/Outdoor Fireplace * Rare 7,920 Sq.Ft. Huge Lot that will allow for ADU Guest House * Large 2 Car Garage with Epoxy Flooring and EV Charging * Additional Off Street Parking * Only Steps away to Rocky Mountain Park * Spectacular Wood Floors and Finishes Throughout * A Must See Home where Old Charm meets New & Modern!
$699,900
3422 N Clay Street Denver, CO 80211
- Type:
- Single Family
- Sq.Ft.:
- 835
- Status:
- Active
- Beds:
- 2
- Lot size:
- 0.07 Acres
- Year built:
- 1909
- Baths:
- 1.00
- MLS#:
- 6451141
- Subdivision:
- Potter Highlands
ADDITIONAL INFORMATION
Welcome to 3422 Clay Street, a rare gem in the coveted Potter Highlands neighborhood where timeless charm meets modern luxury. Fully renovated and move-in ready, this home boasts a BRAND NEW LG A/C and heat split system, roof, Samsung kitchen appliances, and energy-efficient windows with shades. The backup furnace is also under warranty, providing extra peace of mind. Inside, you'll find tasteful decorative tile accents, a classic fireplace with a charming mantle, and a cozy living room perfect for relaxing or entertaining. The stunning open-concept kitchen features white quartz countertops, shaker-style cabinets, modern lighting, and top-of-the-line Samsung appliances—ideal for both cooking and hosting guests. The main floor includes two spacious bedrooms and a fully updated bath, while the large, fully fenced backyard offers endless potential for outdoor dining, gardening, or adding a carport or garage. Generous basement storage ensures plenty of space for your needs. Steps from some of Denver's best restaurants and shops—such as Leevers Locavore Market, Bodega, Wooden Spoon, and MiddleState Coffee—this home provides easy access to over 35 dining options in Potter Highlands and LoHi. You’ll also be close to Highland's Square, Sunnyside, downtown Denver, and I-25. Whether you're seeking a charming primary residence or a smart investment with rental appeal, this home offers the best of both worlds. Experience the vibrant Potter Highlands lifestyle, where historic charm meets modern living. The vibrant Potter Highlands lifestyle awaits you, where historic character meets modern luxury right outside your front door. Don’t miss your chance to own this unique property!
- Type:
- Townhouse
- Sq.Ft.:
- 1,482
- Status:
- Active
- Beds:
- 2
- Year built:
- 2024
- Baths:
- 4.00
- MLS#:
- 7736469
- Subdivision:
- Jefferson Park
ADDITIONAL INFORMATION
Welcome to the Eliot at Jefferson Park! This is the only new construction that will be available and finished in the spring of 2025 in one of the hottest walkable neighborhoods Jefferson Park! You are steps away from the park, Briar Commons and all of the hip options on 25th just a block away. These urban custom homes at the Eliot feature gorgeous finishes, stainless appliance package and we are selling these during construction and one of the units is already sold in phase one. You have a generous one car garage with 220V for an EV and great storage. The main floor features an entry foyer and a well-appointed full bath. When you head upstairs you will enjoy the open concept living and dining space with a custom kitchen and generous island. The third floor features two ensuite private bedrooms and exceptional selections for each bathroom. Ready for your outdoor oasis, head on up to the rooftop deck with stunning views of the mountains to the west and city lights of DT Denver as well. The decks are hot tub rated and include a gas line for an outdoor fire pit. Life at the Eliot is all about walkability and upscale urban living! Please check out the project website for all finishes, design selections and aerial drone video. If you use one of the preferred in-house lenders, the builder is including a free washer and dryer! Schedule a private tour of these units with the in-house sales team at 303-564-2245.
$1,645,000
3346 Osage Street Denver, CO 80211
- Type:
- Single Family
- Sq.Ft.:
- 2,867
- Status:
- Active
- Beds:
- 4
- Lot size:
- 0.07 Acres
- Year built:
- 2019
- Baths:
- 4.00
- MLS#:
- 7340962
- Subdivision:
- Lohi
ADDITIONAL INFORMATION
This modern and elegant, 4-bed+den residence has custom features throughout and is positioned in one of the best parts of LoHi. Surrounded by notable restaurants and bars, and in close proximity to city attractions like Coors Field, Confluence Park, and Union Station, this impressive Work Shop-built home offers a truly exceptional living experience. Step inside to discover a sophisticated space with an open-concept layout seamlessly connecting the gourmet kitchen with an indoor/outdoor living area. The kitchen boasts a grand eat-in island, pantry, and top-of-the-line appliances. One floor up, the primary suite serves as a true retreat, featuring two walk-in closets and a spa-like bathroom with a dual shower room and soaking tub. Two additional en-suite bedrooms and a laundry room finish off the second level. The top floor offers a wet bar, additional storage, and an added den that provides versatile space for an office, media room, or guest quarters. Outdoor living is a true highlight of this home, with three distinct outdoor spaces to enjoy. Find solitude on the back patio under the outdoor ceiling fan, socialize on the front terrace, or take in the downtown views at sunset from the large roof deck. The property also features a hot tub, a heated garage, built-in speakers, a landscape watering system, and ample storage throughout. Masterfully designed and located in one of the most desirable and convenient neighborhoods in Denver, this residence offers the perfect blend of contemporary luxury and urban convenience.
Open House:
Saturday, 11/16 12:00-2:00PM
- Type:
- Single Family
- Sq.Ft.:
- 1,358
- Status:
- Active
- Beds:
- 3
- Lot size:
- 0.1 Acres
- Year built:
- 1935
- Baths:
- 2.00
- MLS#:
- 3473965
- Subdivision:
- Highlands - Sloan's Lake
ADDITIONAL INFORMATION
NEW PRICE ~ Highlands & Sloan's Lake At Your Fingertips! Renovated Brick Bungalow lives clean and open with easy function floor plan! Open, light & bright with ideal entertainment spaces for your holiday hosting! Step inside from the large covered front porch to a cheerful Great Room that flows into the Casual Dining space with an oversized window. The updated Kitchen features a stylish tile backsplash, stainless steel appliances including a gas range, and white cabinetry. Real wood floors grace the main level and create a warm and welcoming ambiance. Two bedrooms await on the main level and they share a large, updated full bath with dual entry, superb storage vanity, and an attractive tile package. Renovated basement provides a second Great Room for movie nights and game days, plus room for a home office, hobby, or gaming area here too! The third bedroom resides in the basement level and is complete with an egress window. A brand new full bathroom is sure to impress with spa-like finishes! Laundry room completes the lower level. Updated systems plus fresh paint, new carpet, newly refinished wood floors, new bathroom - it is all wrapped up in with a pretty bow on top for you! You will love the impressive grounds - gorgeous brick patio in rear, room for seating, grilling, playing and more! Turf, mature trees and garden beds make the backyard a true delight! 2-Car Detached Garage. Out your door to all the dining, drinks, shopping, and entertainment you love in Highlands Square, Tennyson, and Sloan's Lake! See it today and call it home just in time for the holidays!
$875,000
4261 Julian Street Denver, CO 80211
- Type:
- Single Family
- Sq.Ft.:
- 2,582
- Status:
- Active
- Beds:
- 5
- Lot size:
- 0.14 Acres
- Year built:
- 1927
- Baths:
- 2.00
- MLS#:
- 6452140
- Subdivision:
- Harkness Heights
ADDITIONAL INFORMATION
Welcome to this home filled with love and charm in the Berkeley neighborhood! This 5 bedroom, 2 bath Craftsman home will draw you in as soon as you step through the front door. With original hardwood floors throughout the home and 'built-ins' galore - there is character in every room. 2 bedrooms and 1 bathroom are located on the main floor and 2 large bedrooms upstairs. The basement also has a separate entrance and contains a bedroom (non-conforming) another bathroom, laundry room, a rec room and TONS of storage. A long driveway and 2-car detached garage makes parking a breeze! Just minutes to downtown Denver, I-70 or I-25. Enjoy everything the Berkeley neighborhood has to offer including various parks, streets lined with mature trees, browsing unique shops on Tennyson and dining at local restaurants.
- Type:
- Condo
- Sq.Ft.:
- 914
- Status:
- Active
- Beds:
- 1
- Lot size:
- 0.02 Acres
- Year built:
- 2000
- Baths:
- 2.00
- MLS#:
- IR1020428
- Subdivision:
- Lohi
ADDITIONAL INFORMATION
Located in the heart of Lohi, a destination neighborhood renowned for its vibrant energy, this stylish two story loft offers an urban living experience like no other. With sleek, modern finishes and an open, airy layout, it's a sanctuary of sophistication amidst the city's most coveted culinary and nightlife scene. Just steps away from the hottest restaurants, craft cocktail bars and eclectic boutiques, this home places you at the epicenter of culture and excitement, while still providing a serene escape above the bustling streets below. Here, luxury and urban adventure blend seamlessly, offering the perfect balance of chic comfort and cosmopolitan flair. The magnificent great room spanning two stories is framed by expansive picture windows that usher in an abundance of natural light, enhancing the sense of openness. The kitchen showcases a refined, modern design with its crisp white cabinets, timeless white subway tile backsplash and rich wood floors. The inclusion of open wood shelving adds an organic touch contrasting beautifully with the sleek white quartz counters and stainless appliances. Nested on the second floor, the bedroom suite offers an expansive, open design, flawlessly connected to the lower level through a visually striking steel stair rail instead of traditional walls, inviting light to flow freely creating a unique, ethereal ambiance. The owner's ensuite bath radiates sophisticated elegance, featuring an octagonal marble tile floor that sets a lavish foundation, beautifully contrasted by a refined gray vanity. A soaking tub, enveloped to the ceiling with sleek white tiles, creates a serene, spa-like ambiance. Offering an elevated perspective, the private balcony provides a unique vantage point to observe the vibrant happenings of the neighborhood. An underground parking garage, coupled with a coded privacy gate encircling the community, offers residents not just convenience but also added security and peace of mind. This home checks every box!
$2,495,000
2010 Irving Street Denver, CO 80211
- Type:
- Single Family
- Sq.Ft.:
- 4,352
- Status:
- Active
- Beds:
- 4
- Lot size:
- 0.18 Acres
- Year built:
- 2024
- Baths:
- 5.00
- MLS#:
- 2954740
- Subdivision:
- Sloans Lake
ADDITIONAL INFORMATION
Step into pure luxury at this newly constructed gem near Sloan's Lake. Nestled across from Hallack Park and just a few blocks from the lakeshore, lively restaurants, and entertainment, this 3-story stunner has it all. Enjoy 4 sumptuous bedrooms, each with its own ensuite bath and walk-in closet. Whip up culinary masterpieces in the gourmet chef's kitchen with an inviting eating nook. Relax in the spacious living room, host gatherings in the elegant dining room, and work in peace in the dedicated office. The convenient laundry room makes daily chores a breeze. The third floor offers a bedroom, bathroom, and a versatile great room—perfect for a billiard room, home theater, or whatever your heart desires. And let's not forget the rooftop deck, ideal for soaking up the sun or entertaining under the stars. Views of downtown and the mountains. Retreat to the lavish primary suite featuring a cozy fireplace, his and her closets, double vanities in the ensuite bath, and heated bathroom floors. The expansive rooms with high ceilings and ample windows create an inviting atmosphere for both indoor and outdoor entertaining. Move in for the Holidays! Anticipated completion is December 1, 2024. Schedule a private showing and make this exquisite home yours.
$719,000
2126 N Clay Street Denver, CO 80211
- Type:
- Townhouse
- Sq.Ft.:
- 1,404
- Status:
- Active
- Beds:
- 3
- Year built:
- 2013
- Baths:
- 2.00
- MLS#:
- 7845674
- Subdivision:
- Jefferson Park
ADDITIONAL INFORMATION
Welcome to 2126 Clay Street, a stunning 3-bedroom, 2-bathroom townhome perfectly situated in Denver’s vibrant Jefferson Park neighborhood! This home radiates style and modern living, offering an expansive main floor that boasts soaring ceilings, beautiful hardwood floors, and large windows that flood the space with natural light. The gourmet kitchen is a true highlight, featuring sleek quartz countertops, stainless steel appliances, and a spacious island—ideal for everything from casual dining to entertaining friends. A bright bedroom and stylish bathroom complete this level. The entire third floor is devoted to the luxurious primary suite, creating a serene retreat with a spa-like en-suite bathroom, dual vanities, and a generous walk-in closet. You’ll love the convenience of the laundry closet on this floor and the beautiful rooftop deck ideal for relaxing or hosting friends. On the ground floor, a private bedroom offers the ideal space for a home office or guest suite. Just a block from Jefferson Park and minutes from the best that LoHi and downtown Denver have to offer, 2126 Clay Street delivers unmatched urban convenience. With an attached two car garage and high-end finishes throughout, this home is the perfect choice for those looking to enjoy the very best of Denver living!
$1,150,000
2175 Julian Street Denver, CO 80211
- Type:
- Townhouse
- Sq.Ft.:
- 2,424
- Status:
- Active
- Beds:
- 4
- Year built:
- 2017
- Baths:
- 4.00
- MLS#:
- 9010188
- Subdivision:
- Sloans Lake
ADDITIONAL INFORMATION
Exquisitely Designed Townhome in Prime Location! Nestled on a serene block near Sloan’s Lake, this east/west-facing residence is truly a hidden gem. The location offers the best of both worlds: a peaceful street w/ easy access to some of Denver’s most cherished amenities. Enjoy proximity to parks, playgrounds, top-rated dining, boutique shopping (Highlands Square), and the vibrant downtown Denver area. Bonus: the home is conveniently close to highway access and routed along the Denver Bikeway. Step inside to find luxurious finishes throughout, including sleek quartz countertops, a designer tile backsplash, and stainless steel appliances, a gas range and double ovens. The great room is centered around an eye-catching, tiled focal wall, boasting a modern gas fireplace and a mounted flatscreen TV (included with the home). In addition to 4 bedrooms there is a flex space/office on the main floor. This home has a great floor plan! The generous great room seamlessly connects to the kitchen & dining area, while panoramic accordion-style sliding glass doors lead to a west-facing, private backyard oasis creating a lovely indoor-outdoor flow. This fenced-in retreat includes a patio and irrigated turf yard—ideal for low maintenance and outdoor entertaining. On the second level, you'll find a tranquil primary suite with a private east-facing balcony and a luxurious 5-piece ensuite bathroom featuring a deep soaking tub, an oversized shower, and walk-in closet. This level offers a rare 3 bedrooms on the same floor. The laundry room and full bathroom featuring double sinks on this level are an added convenience. The 3rd level boasts two more decks, a wet bar w/ a beverage refrigerator, and a fourth bedroom w/ a full bathroom—an ideal setup for guests, roommates, or entertaining. No HOA! Don't miss the opportunity to make this extraordinary home your own!
$405,000
2922 W 21st Avenue Denver, CO 80211
- Type:
- Single Family
- Sq.Ft.:
- 724
- Status:
- Active
- Beds:
- 2
- Lot size:
- 0.06 Acres
- Year built:
- 1956
- Baths:
- 1.00
- MLS#:
- 3423117
- Subdivision:
- Jefferson Park
ADDITIONAL INFORMATION
Welcome to this charming half-duplex, zoned as a single-family residence, located in one of the most desirable areas of the city! This home features a beautifully updated kitchen and bathrooms, real hardwood floors throughout, and a xeriscaped front yard, perfect for low-maintenance living. The side yard offers fantastic potential for an amazing garden or outdoor retreat, all within your private, fenced-in space. Enjoy being within walking distance to Empower Field and Jefferson Park, making it easy to catch a game or take a stroll in the park. Plus, you’ll love the convenience of nearby bars, restaurants, and shopping options just minutes away. With easy access to everything you need, this home provides the perfect blend of comfort and location. Don’t miss out on this incredible opportunity to own a home in Denver proper!
- Type:
- Single Family
- Sq.Ft.:
- 1,745
- Status:
- Active
- Beds:
- 4
- Lot size:
- 0.18 Acres
- Year built:
- 1947
- Baths:
- 2.00
- MLS#:
- 3620460
- Subdivision:
- Sunnyside
ADDITIONAL INFORMATION
Welcome home to this picture perfect 4 bedroom/2 bath home bursting with charm in the highly sought-after Sunnyside neighborhood. This gem offers an open concept floorplan that is flooded with natural light and boasts upgraded finishes including- hardwood floors throughout, SS appliances, appealing neutral paint and so much more. The living room flows effortlessly into the kitchen- making it ideal for entertaining. Both bedrooms on the main level are generously sized and offer ample closet space. Looking for more? Head downstairs and enjoy a flex/bonus space (perfect for an office or extra tv area), two additional bedrooms (non-conforming) and full bathroom. Enjoy an evening glass of wine on the front porch, or head out back to your private backyard oasis- offering multiple entertaining spaces and expansive lush yard. Wanting garage space? Look no further! This home offers a rare 1 car attached garage AND an oversized detached 2 car garage complete with epoxy flooring and abundant storage space. Minutes from numerous shops, restaurants and parks-with quick and convenient access to I-70 as well. This home lives large and will not disappoint. Welcome home!
$1,495,000
1738 W 39th Avenue Denver, CO 80211
- Type:
- Single Family
- Sq.Ft.:
- 3,568
- Status:
- Active
- Beds:
- 4
- Lot size:
- 0.14 Acres
- Year built:
- 2024
- Baths:
- 5.00
- MLS#:
- 7188236
- Subdivision:
- Sunnyside
ADDITIONAL INFORMATION
Stunning new construction Sunnyside home, designed to exceed your every expectation. With wonderful city views, expansive decks, and a spacious lot, this home offers a modern Denver lifestyle in a great location. The massive oversized 4-car tandem garage is perfect for car enthusiasts, with room for a gym or workshop (Almost 1,000 sq ft). From the moment you arrive, the striking brick exterior and modern architectural elements set the stage for what’s inside. Large windows flood the space with natural light, highlighting the open living area. The great room, complete with a large tiled fireplace, flows seamlessly into the designer kitchen, featuring a full-size side-by-side refrigerator and freezer, quartz waterfall island, gas range, and soft-close modern cabinetry. The large pantry adds even more functionality to this entertainer’s dream. Beautiful tile, engineered hardwoods, modern light fixtures, built in speakers, built in drop area for shoes/coats, and so many more thoughtful touches. Step outside onto the extended rear patio, where a built-in firepit awaits, perfect for evening gatherings. The backyard offers ample space for activities, games, and outdoor fun. Upstairs, the primary suite is a true retreat, showcasing downtown Denver views, a private deck, a 5-piece en-suite bathroom, and an oversized walk-in closet that’s sure to impress. The top floor adds versatility with a 4th bedroom or office, complete with a full bath, a bar area with a drink fridge, and a deck ready for grilling and a firepit with gas lines in place. The fully finished basement boasts 10-foot ceilings, a spacious family room ideal for entertainment, a large bedroom, and an elegant bathroom. Situated in the vibrant Sunnyside neighborhood, with quick access to highways, downtown Denver, the mountains, and LoHi, this home combines rare features and an unbeatable location. Don’t miss out—homes like this are hard to find!
$1,250,000
3307 W 34th Avenue Denver, CO 80211
- Type:
- Cluster
- Sq.Ft.:
- 2,257
- Status:
- Active
- Beds:
- 5
- Lot size:
- 0.13 Acres
- Year built:
- 1915
- Baths:
- 4.00
- MLS#:
- 8607959
- Subdivision:
- Highland Park
ADDITIONAL INFORMATION
A unique four-unit Bungalow in the heart of Highlands is a fantastic investment opportunity! This fully remodeled home is perfect for various living arrangements, whether for roommates, a mother-in-law suite, or investment property. Currently fully rented through July 2025. The first floor features an open floor plan with a cozy gas fireplace and modern kitchen equipped with granite countertops, stainless steel appliances, and an eat-in bar. The convenient bathroom complements the two spacious bedrooms, both with ample closet space. Venture downstairs to discover a private one-bedroom, one-bath complete with a living area and fully updated kitchen with new cabinets, backsplash, and lighting. This bright basement is an ideal space that doesn’t feel like a typical underground area, allowing for comfortable living and entertaining options. The fenced-in yard is a perfect space for socializing, providing an inviting atmosphere where family and friends can gather, unwind, and soak up the sun. With room for outdoor furniture, barbecues, and games, you will have everything you need to create a vibrant atmosphere. Additionally, the fully remodeled carriage home features two separate one-bedroom, one-bath units, each with a new kitchen boasting quartz countertops and brand-new appliances. Units come with either a private deck or sunny patio, perfect for enjoying outdoor space. The bathroom and flooring throughout are brand new, and the shared mudroom and laundry space add a touch of convenience that makes life easier for everyone. With fresh paint throughout and a layout designed for comfort and privacy, this property is not only a stunning home but also a remarkable investment in a lively neighborhood! With its prime location just a block from popular spots like El Camino, Mead St. Provisions, and Three Dog Tavern, you'll have no shortage of dining and entertainment options. Come check out this one-of-a-kind property!
$1,175,000
3334 Tejon 1 St Denver, CO 80211
- Type:
- Other
- Sq.Ft.:
- 2,445
- Status:
- Active
- Beds:
- 3
- Lot size:
- 0.04 Acres
- Year built:
- 2012
- Baths:
- 4.00
- MLS#:
- 5968155
- Subdivision:
- LoHi
ADDITIONAL INFORMATION
Highly coveted end unit in the most desirable location within LoHi. Benefit from the uniquely oversized layout, wall-to-wall hardwood flooring throughout including bedrooms, and all three bedrooms with ensuite baths and double-depth walk-in closets. As you step through the private front entry, you find a spacious bedroom with a full ensuite bathroom-perfect for guests, a home gym, or a flex space. A convenient drop zone connects the two-car garage, offering easy, functional entry to the home. The sun-filled second floor is where the home truly shines, with a bright, open floor plan that showcases West-facing floor-to-ceiling windows. The main living smoothly transitions into the open dining area and eat-in kitchen equipped with a waterfall island, freshly painted cabinetry, and stainless steel appliances, including a gas island range and Summit wine fridge-ideal for entertaining. Step out onto the main floor balcony to enjoy the downtown LoHi energy or relax in the expansive living room. Upstairs, the primary suite offers a tranquil retreat with its own private West-facing balcony. The attached five-piece primary bathroom includes dual vanities, a large walk-in shower with floor-to-ceiling tile, and a soaking tub. The secondary bedroom offers comfort and privacy with its own full ensuite bathroom, making it an ideal space for guests or family members. Take in breathtaking panoramic Mile High City and mountain views from the three-zone, wrap-around rooftop deck, suitable for a hot tub. Situated in LoHi, one of Denver's most vibrant neighborhoods, you will have premier dining, entertainment, parks, and gyms right outside your door, the likes of Avanti, Root Down, Linger, Williams & Graham, and Little Man Ice Cream.
$695,000
2311 W 45th Avenue Denver, CO 80211
- Type:
- Single Family
- Sq.Ft.:
- 888
- Status:
- Active
- Beds:
- 2
- Lot size:
- 0.14 Acres
- Year built:
- 1947
- Baths:
- 1.00
- MLS#:
- 6506472
- Subdivision:
- Sunnyside
ADDITIONAL INFORMATION
Charming, fully remodeled bungalow in the heart of Sunnyside! Tucked away from busy streets, this beautifully updated home offers modern efficiency with all the charm in a quiet neighborhood. Step inside to a spacious living and dining area that flows seamlessly into a professionally redesigned kitchen. Enjoy cooking and gathering around the large Pental quartz waterfall peninsula, complete with seating for four, surrounded by elegant Cambria quartz countertops and high-end soft-close cabinetry. Both bedrooms feature Elfa closet organizers and sleek, contemporary lighting and ceiling fans. The luxurious bathroom boasts Carrera marble countertops, a new soaking tub with rain head and hand wand shower, and a frameless glass door. Gleaming refinished hardwood floors run throughout the home, adding warmth and timeless appeal. Rest assured as recent updates to major systems include a new roof (2017), electrical panel, plumbing, water heater, evaporative cooler (2018), and a radon mitigation system (2020). The washer and dryer, installed in 2018, are also included. Outside, enjoy the large double lot with a Trex deck, fully fenced backyard, and an oversized two-car garage. This yard is perfect for entertaining. Enjoy summer barbecues, fall nights around a fire pit or just enjoying an evening glass of wine. You’ll love the easy walk to popular local spots like Sunnyside Supper Club, The Radiator, Bacon Social House, El Jefe, and Monkey Barrel. Chaffee Park is home to the annual Sunnyside Music Festival and a great place to take to Fido in the afternoon. Plus, it’s just a short bike ride to all the hot spots on Tennyson St, LoHi, and Downtown. Easy access to I-70 for weekend mountain trips. The oversize 2 car garage is spacious enough to hold all of your summer, fall and winter gear in the offseasons. This home offers unbeatable value, location, and modern upgrades—schedule your showing today! Showings start 10/11. Open House 10/12 11-2.
$1,175,000
3334 Tejon Street Unit 1 Denver, CO 80211
Open House:
Saturday, 11/16 1:00-3:00PM
- Type:
- Townhouse
- Sq.Ft.:
- 2,445
- Status:
- Active
- Beds:
- 3
- Lot size:
- 0.04 Acres
- Year built:
- 2012
- Baths:
- 4.00
- MLS#:
- 5968155
- Subdivision:
- Lohi
ADDITIONAL INFORMATION
Highly coveted end unit in the most desirable location within LoHi. Benefit from the uniquely oversized layout, wall-to-wall hardwood flooring throughout including bedrooms, and all three bedrooms with ensuite baths and double-depth walk-in closets. As you step through the private front entry, you find a spacious bedroom with a full ensuite bathroom—perfect for guests, a home gym, or a flex space. A convenient drop zone connects the two-car garage, offering easy, functional entry to the home. The sun-filled second floor is where the home truly shines, with a bright, open floor plan that showcases West-facing floor-to-ceiling windows. The main living smoothly transitions into the open dining area and eat-in kitchen equipped with a waterfall island, freshly painted cabinetry, and stainless steel appliances, including a gas island range and Summit wine fridge—ideal for entertaining. Step out onto the main floor balcony to enjoy the downtown LoHi energy or relax in the expansive living room. Upstairs, the primary suite offers a tranquil retreat with its own private West-facing balcony. The attached five-piece primary bathroom includes dual vanities, a large walk-in shower with floor-to-ceiling tile, and a soaking tub. The secondary bedroom offers comfort and privacy with its own full ensuite bathroom, making it an ideal space for guests or family members. Take in breathtaking panoramic Mile High City and mountain views from the three-zone, wrap-around rooftop deck, suitable for a hot tub. Situated in LoHi, one of Denver’s most vibrant neighborhoods, you will have premier dining, entertainment, parks, and gyms right outside your door, the likes of Avanti, Root Down, Linger, Williams & Graham, and Little Man Ice Cream.
Andrea Conner, Colorado License # ER.100067447, Xome Inc., License #EC100044283, [email protected], 844-400-9663, 750 State Highway 121 Bypass, Suite 100, Lewisville, TX 75067

The content relating to real estate for sale in this Web site comes in part from the Internet Data eXchange (“IDX”) program of METROLIST, INC., DBA RECOLORADO® Real estate listings held by brokers other than this broker are marked with the IDX Logo. This information is being provided for the consumers’ personal, non-commercial use and may not be used for any other purpose. All information subject to change and should be independently verified. © 2024 METROLIST, INC., DBA RECOLORADO® – All Rights Reserved Click Here to view Full REcolorado Disclaimer
| Listing information is provided exclusively for consumers' personal, non-commercial use and may not be used for any purpose other than to identify prospective properties consumers may be interested in purchasing. Information source: Information and Real Estate Services, LLC. Provided for limited non-commercial use only under IRES Rules. © Copyright IRES |
Denver Real Estate
The median home value in Denver, CO is $576,000. This is higher than the county median home value of $531,900. The national median home value is $338,100. The average price of homes sold in Denver, CO is $576,000. Approximately 46.44% of Denver homes are owned, compared to 47.24% rented, while 6.33% are vacant. Denver real estate listings include condos, townhomes, and single family homes for sale. Commercial properties are also available. If you see a property you’re interested in, contact a Denver real estate agent to arrange a tour today!
Denver, Colorado 80211 has a population of 706,799. Denver 80211 is less family-centric than the surrounding county with 28.55% of the households containing married families with children. The county average for households married with children is 32.72%.
The median household income in Denver, Colorado 80211 is $78,177. The median household income for the surrounding county is $78,177 compared to the national median of $69,021. The median age of people living in Denver 80211 is 34.8 years.
Denver Weather
The average high temperature in July is 88.9 degrees, with an average low temperature in January of 17.9 degrees. The average rainfall is approximately 16.7 inches per year, with 60.2 inches of snow per year.

