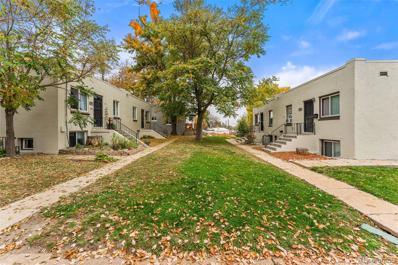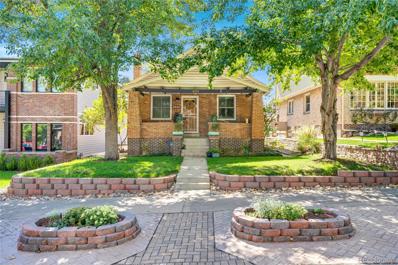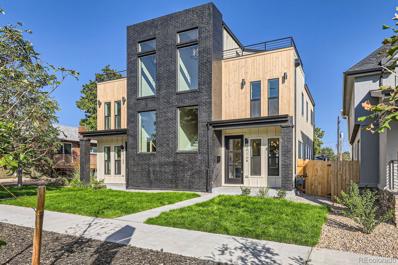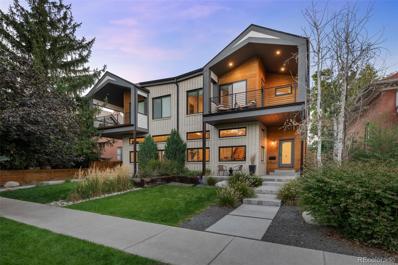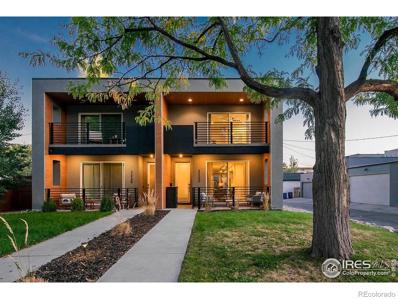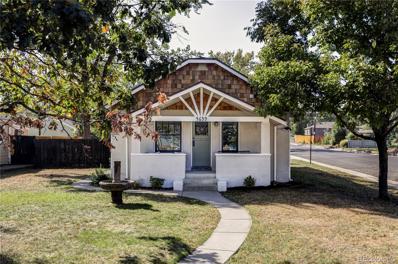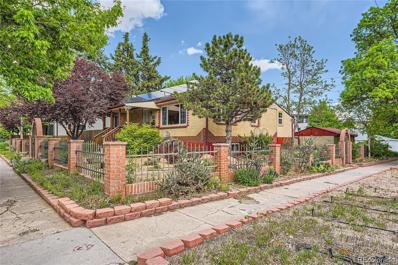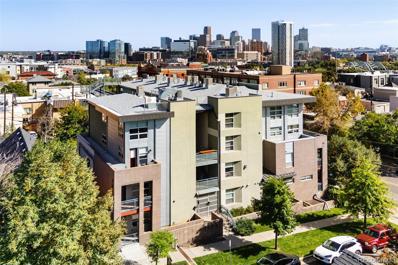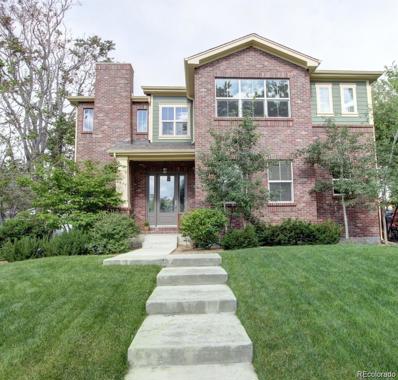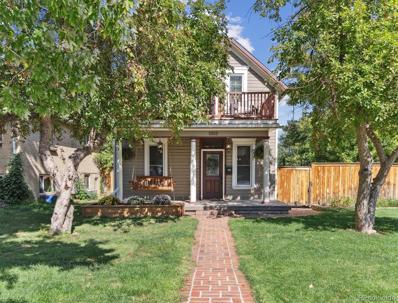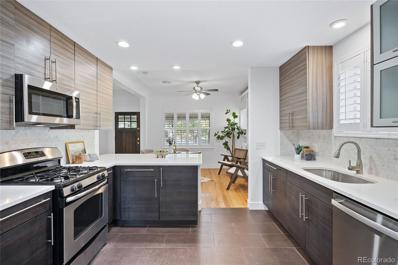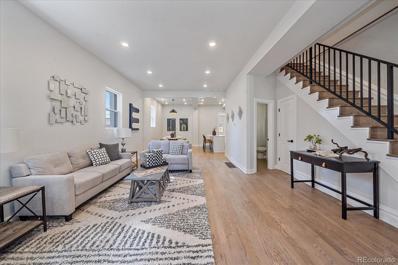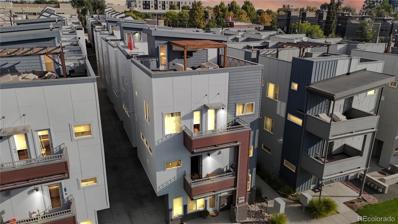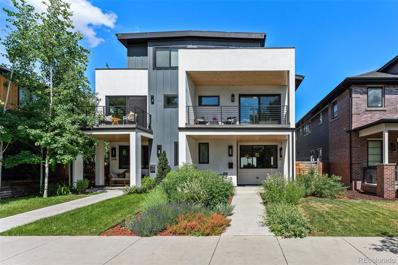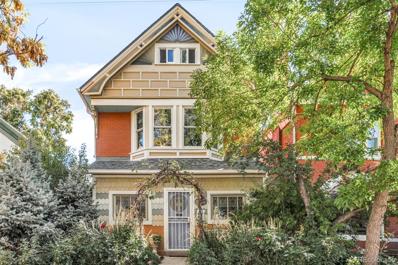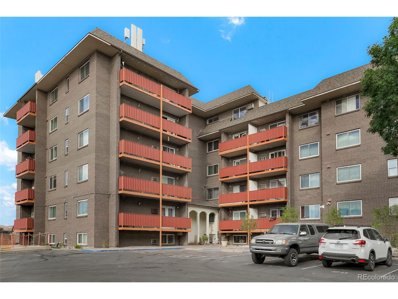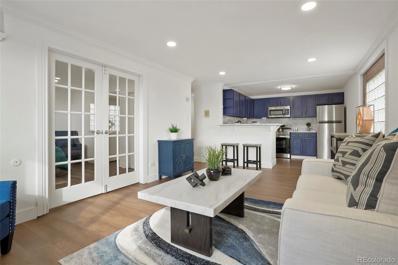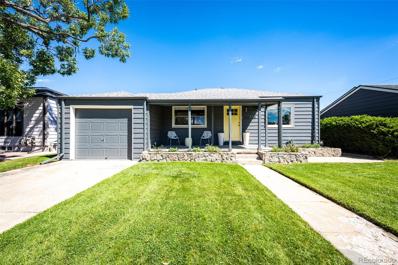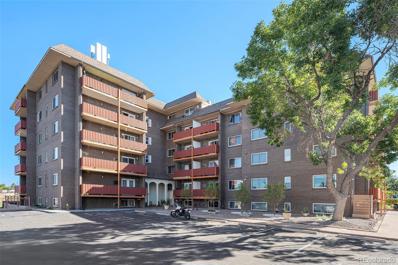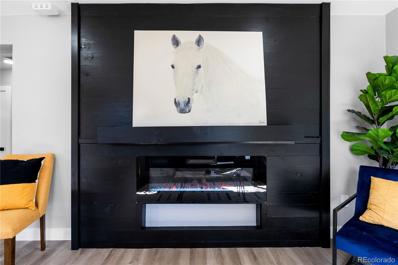Denver CO Homes for Rent
$1,575,000
2929 W 37th Avenue Denver, CO 80211
- Type:
- Multi-Family
- Sq.Ft.:
- 4,313
- Status:
- Active
- Beds:
- n/a
- Year built:
- 1947
- Baths:
- MLS#:
- 2880123
ADDITIONAL INFORMATION
This well-maintained 8-unit apartment building offers an incredible chance to invest in one of Denver’s most sought-after areas. Each unit features 1 bedroom and 1 bathroom, with 3 of the 8 units already renovated, presenting significant upside potential. Renovate the remaining units to unlock even higher rental income. The property sits on a large 10,935 sq. ft. lot and includes five dedicated parking spaces. With a projected cap rate of 6.3% once rents are increased and parking fees are implemented, this property promises strong returns. Located within walking distance to popular restaurants, public transportation, and all the vibrant hotspots of Highlands and LoHi.
$935,000
3172 W 40th Avenue Denver, CO 80211
- Type:
- Single Family
- Sq.Ft.:
- 1,790
- Status:
- Active
- Beds:
- 3
- Lot size:
- 0.11 Acres
- Year built:
- 1920
- Baths:
- 2.00
- MLS#:
- 5446640
- Subdivision:
- Berkeley
ADDITIONAL INFORMATION
Welcome to this beautifully updated bungalow in desired Berkeley! This charming 4-bedroom, 2-bathroom home has been thoughtfully updated, blending modern comfort with classic appeal. From the moment you step inside, you’ll appreciate the warm wood flooring and bright, airy atmosphere throughout. The updated kitchen is complete with stainless steel appliances and a gas stove—perfect for preparing your favorite meals or entertaining guests. The finished basement adds valuable extra space for a home office or cozy lounge area, offering versatility to suit your lifestyle. Step outside to the inviting covered outdoor entertaining area, ideal for enjoying beautiful Denver year-round, whether you're hosting a summer barbecue or simply relaxing in the hot tub. This home is clean, move-in ready, and features a well-maintained yard, providing a perfect blend of comfort and convenience. Situated in a vibrant neighborhood with easy access to local shops, restaurants, and parks, this property offers the perfect balance of urban living with a cozy, private retreat. Don’t miss your chance to own this stunning bungalow—schedule your showing today!
$1,090,000
3916 N Mariposa Street Denver, CO 80211
- Type:
- Single Family
- Sq.Ft.:
- 2,480
- Status:
- Active
- Beds:
- 3
- Lot size:
- 0.07 Acres
- Year built:
- 2024
- Baths:
- 4.00
- MLS#:
- 4359219
- Subdivision:
- Sunnyside
ADDITIONAL INFORMATION
Welcome home to this new build in the much sought-after Sunnyside neighborhood! This home has it all!!! It has a ROOFTOP Deck, a PET WASHING station, three bedrooms, four bathrooms, a mud room, a great room that has a gas fireplace for those chilly nights, a huge loft that has a wet bar which is adjacent to the rooftop deck to make entertaining easy and fun! The kitchen is truly a chef's dream with Cafe' high-end appliances, a custom hood, gorgeous designer backsplash, quartz countertops, designer cabinets, and a large walk-in pantry. The home has solid wood floors throughout the home, as well as designer high-end carpet and tile. The home has a private yard and a detached 2 car garage. The home has a sound system installed throughout the home, as well as CAT5. The home has smart features throughout the home as well as smart security features. The home's location is close to public transportation, minutes from I-25 and downtown Denver, and about 10 minutes to Cherry Creek. There are shops and restaurants that are within walking distance! This is one of the last 3 story homes that will be built in Denver. Don't miss your chance to be the homeowner!
$1,225,000
1815 W 40th Avenue Denver, CO 80211
Open House:
Saturday, 11/16 12:00-3:00PM
- Type:
- Single Family
- Sq.Ft.:
- 2,766
- Status:
- Active
- Beds:
- 3
- Lot size:
- 0.1 Acres
- Year built:
- 2016
- Baths:
- 4.00
- MLS#:
- 1840622
- Subdivision:
- Sunnyside
ADDITIONAL INFORMATION
Fall in love with this striking 1/2 duplex in the vibrant Sunnyside neighborhood. Designed and built by Workshop Denver, you will feel the quality of construction and thoughtful design elements. Enter to find soaring 10-foot ceilings, abundant natural light, hardwood floors, an open layout, and modern high-end finishes. The spacious chef's kitchen features a 13-foot island, custom cabinets, a luxury Electrolux double-sized fridge, a separate full-sized freezer, and a Bertazzoni 36" gas range. The living room is an open-concept space with built-in storage, a fireplace, and a large garage door which opens to the backyard for authentic indoor/outdoor living. Upstairs, you'll find three bedrooms with en suite baths, a laundry room, and a covered balcony off the primary bedroom. Take advantage of the landscaped backyard with just the right amount of grass, a concrete patio that is excellent for outdoor dining, and a two-car detached garage. There is also an additional space to add garden boxes, an outdoor sauna, or a hot tub. Enjoy the unbeatable location blocks from Leevers Locavore, Bacon Social House, Uncle, Linger, and easy access to Tennyson, West Highlands, Sloans, and I-70. No HOA! The previous buyer terminated based on the loan terms deadline. They did not perform an inspection.
$1,100,000
3222 W 21st Avenue Denver, CO 80211
Open House:
Saturday, 11/16 11:00-1:00PM
- Type:
- Multi-Family
- Sq.Ft.:
- 2,513
- Status:
- Active
- Beds:
- 3
- Lot size:
- 0.08 Acres
- Year built:
- 2016
- Baths:
- 3.00
- MLS#:
- IR1019979
- Subdivision:
- Sloan's Lake, Sloans Lake, Sloan Lake
ADDITIONAL INFORMATION
Welcome to this stunning modern duplex, perfectly situated in highly desirable Sloan Lake! This spacious property boasts an open floor plan, designed for seamless living and entertaining. The main living area is filled with natural light, highlighting the sleek finishes and stylish design elements throughout. Step into the gourmet kitchen, complete with high-end appliances, ample counter space, and chic cabinetry. The living room flows effortlessly to the private backyard-a perfect outdoor retreat for relaxation and gatherings. The second story boasts a large primary suite, two guest rooms, and reading nook. The third floor offers bonus space and a great rooftop deck, ideal spots for morning coffee or sunset lounging. With built-in storage throughout, this home maximizes functionality without sacrificing style. Steps to Sloan's Lake Park, Mile High Stadium, shopping, and dining. Don't miss out!
$699,000
4659 Wyandot Street Denver, CO 80211
- Type:
- Single Family
- Sq.Ft.:
- 949
- Status:
- Active
- Beds:
- 2
- Lot size:
- 0.14 Acres
- Year built:
- 1923
- Baths:
- 2.00
- MLS#:
- 9552390
- Subdivision:
- Sunnyside
ADDITIONAL INFORMATION
****This property qualifies for a $5,000 Closing Cost Incentive offered by KeyBank as well as 100% financing with NO Mortgage Insurance. Please contact Lisa Muilenburg @ #303-669-1490 – [email protected] for more details**** Welcome to the Sunnyside neighborhood! This Craftsman bungalow is a short 3 blocks from 44th Ave and the heart of Sunnyside. Walk to The Radiator coffee/cocktail bar, Sunny's or Bacon Social House for breakfast! This charming corner-lot home boasts a welcoming covered front porch and a spacious backyard with mature trees, creating an ideal space for outdoor relaxation and entertaining. Inside, you'll find a perfect blend of modern convenience and classic charm with 2 bedrooms, 2 bathrooms, and spacious open living areas. The kitchen is equipped with quartz countertops, marble backsplash, stainless steel appliances and ample storage. Original hardwood floors have been beautifully refinished throughout. Completing this home is a detached 2-car garage, offering both functionality and style.
$799,000
4000 N Lipan Street Denver, CO 80211
- Type:
- Land
- Sq.Ft.:
- n/a
- Status:
- Active
- Beds:
- n/a
- Baths:
- MLS#:
- 7102771
- Subdivision:
- Sunnyside
ADDITIONAL INFORMATION
PRICE REDUCED on this covered land play/Redevelopment opportunity in Sunnyside! Bursting with character & potential, this property offers not only a cozy, historic home but also various opportunities for rental income & future development. Situated on a 9,370 sq ft lot, this property exudes vintage charm with its original architectural details & inviting outdoor spaces. Inside, you'll find a warm & welcoming home, featuring comfortable living spaces, hardwood floors and a layout that invites creative vision; including 4 bedrooms, 2 bathrooms and a spacious kitchen, living room and basement ready for modern touches. The real value of this property lies in its expansive corner lot, providing ample space for potential expansion, redevelopment or subdivision (see Redevelopment Plans doc in supplements section). Whether you're looking to capitalize on the rental potential with an extra unit or envisioning a new construction project, this lot's size & prime Sunnyside location make it a rare find. The large backyard, mature trees and ample parking enhance the property's appeal for tenants, while also offering potential for future landscaping or outdoor living space enhancements. Located in Sunnyside, one of Denver’s most sought-after neighborhoods, this property is just minutes from Ciancio Park, Trevista at Horace Mann, Diebolt Brewing Co., Waldschänke Ciders + Coffee, the 41st & Fox light rail station and more. With downtown Denver, public transit and major highways I25 & I70 easily accessible, the location couldn't be more convenient. This is a unique opportunity to own a piece of Sunnyside’s history with unlimited potential for growth & development. Whether you’re an investor looking for income potential or a visionary ready to create something new, this old bungalow on a huge corner lot is a canvas waiting for your masterpiece. Call today for more details and/or a private tour.
- Type:
- Single Family
- Sq.Ft.:
- 1,327
- Status:
- Active
- Beds:
- 3
- Lot size:
- 0.03 Acres
- Year built:
- 1886
- Baths:
- 3.00
- MLS#:
- IR1019893
- Subdivision:
- Viaduct Add To Denver
ADDITIONAL INFORMATION
This move-in-ready Victorian in Lower Highlands combines classic charm with modern amenities. It features a brand new roof, reinforced foundation, and sunlit living room with new bamboo flooring. The updated eat-in kitchen, main-level bedroom, and two upstairs bedrooms with ensuite baths offer comfort and style. Enjoy outdoor spaces like a charming front patio and private backyard. Additional perks include a built-in humidifier, two-car garage, and proximity to top restaurants, cafes, and bars.
- Type:
- Condo
- Sq.Ft.:
- 1,534
- Status:
- Active
- Beds:
- 2
- Year built:
- 2007
- Baths:
- 2.00
- MLS#:
- 6953522
- Subdivision:
- Lohi
ADDITIONAL INFORMATION
Drenched in sheer luminosity, this LoHi residence offers seamless access to urban amenities, restaurants, shopping and outdoor recreation. Enter into an open-concept layout sprawling over two spacious stories with high ceilings. Positioned south-facing, the interior is filled with abundant natural light. A modern, neutral color palette is complemented by beautiful wood flooring. Luxury appliances are highlighted in a stunning kitchen complete with quartz countertops and sleek cabinetry. Sliding glass doors in a sun-drenched living area open to a balcony — the perfect setting to revel in outdoor relaxation. A staircase ascends to the upper level where a flexible loft space features custom built-ins and outdoor connectivity to a balcony. The primary suite boasts a serene bath with a walk-in shower. Residents enjoy the convenience of two deeded parking spaces in a heated, underground garage and a storage locker. The building HOA covers maintenance, trash, utilities and fiber high-speed internet.
$1,450,000
4577 Elm Court Denver, CO 80211
- Type:
- Single Family
- Sq.Ft.:
- 3,460
- Status:
- Active
- Beds:
- 5
- Lot size:
- 0.14 Acres
- Year built:
- 2009
- Baths:
- 4.00
- MLS#:
- 1820338
- Subdivision:
- Sunnyside
ADDITIONAL INFORMATION
Adorable and light filled newer built (2009) Craftsman inspired style home located in the vibrant Sunnyside neighborhood! Aggressively priced for immediate sale. Features include an attached 3 car garage, hardwood floors throughout, fresh kitchen updates and a large steam room in the basement. A spacious foyer opens to the main living/dining room filled with a wall of windows and 9' ceilings. Gas fireplace with hearth & mantle. Two offices on main level, one with additional fireplace. Kitchen has NEW quartz countertops and oversized island, new appliances and walk in pantry as well as gas cook-top and separate wall ovens. Built in wine cooler and breakfast nook complements this beautiful and functional kitchen. Southwest facing primary bedroom suite on the second floor with large walk in closet and 5 piece bath, all with city views. Basement features a large open area for family/den and or work out room, additional bedroom and full bath and a small kitchenette with refrigerator. Back yard is a little private oasis featuring a expansive covered porch and patio for all your entertainment needs. Mature trees provide for complete privacy. Newly installed irrigation system in both front and backyard. Exterior night lighting and party lights on patio area. Zoned HVAC system and whole house humidifier. Walk 2 blocks to Rocky Mountain Park and local restaurants and shops. Tennyson St shops/restaurants are a 10 minute walk away. Easy access to the Clear Creek and South Platte trail for cycling to Golden and downtown Denver. Close to I-70 to be in the mountains in 30 minutes! This is the absolute best deal that you will find for the money in the Sunnyside area!
$819,900
3503 W 44th Avenue Denver, CO 80211
- Type:
- Single Family
- Sq.Ft.:
- 1,450
- Status:
- Active
- Beds:
- 3
- Lot size:
- 0.15 Acres
- Year built:
- 1901
- Baths:
- 2.00
- MLS#:
- 4602065
- Subdivision:
- Grand View
ADDITIONAL INFORMATION
TRUE PRIDE OF OWNERSHIP IN THIS BERKELEY GEM! BEAUTIFULLY UPDATED TWO STORY ON A HUGE CORNER LOT! CHARMING ORIGINAL HARDWOOD FLOORS! WARM AND INVITING ENTRY WITH AN ENTERTAINING FLOW. MUST SEE KITCHEN WITH NATURAL LIGHT, NEWER STAINLESS STEEL APPLIANCES AND STRIKING GRANITE ISLAND/COUNTERTOPS! UPSTAIRS HAS BEEN REDESIGNED FOR COMFORT AND SPACE OFFERING A REMODELED BATHROOM WITH SKYLIGHT, WAINSCOAT AND DOUBLE SINKS! WARM SOUTH FACING PRIMARY SUITE WITH OPEN ACCESS TO A PRIVATE SECOND STORY BALCONY! THE YARD IS A TRUE OUTDOOR LOVERS DREAM! EXPANSIVE DECK, PLENTY OF ROOM FOR THE DOGS AND A MUST SEE GARDEN AREA! DETACHED TWO CAR GARAGE, UTILITY SHED AND ADDITIONAL RARE OFF STREET PARKING. MERE BLOCKS TO ROCKY MOUNTAIN LAKE PARK, BERKELEY/DOG PARK, TENNYSON STREET AND HIGHLAND SQUARE FOR SHOPPING, DINING AND MORE. NORTH DENVER'S BEST LOCATION AT A PRICE YOU WILL BE AMAZED YOU FOUND! COME SEE!
$850,000
3080 W Clyde Place Denver, CO 80211
- Type:
- Single Family
- Sq.Ft.:
- 1,362
- Status:
- Active
- Beds:
- 3
- Lot size:
- 0.14 Acres
- Year built:
- 1922
- Baths:
- 3.00
- MLS#:
- 7634185
- Subdivision:
- West Highlands
ADDITIONAL INFORMATION
Beautifully renovated, this West Highland’s Bungalow shines with thoughtful updates. Classic brick construction and a deep, covered front porch craft charming curb appeal, inviting residents to spend quiet moments relaxing outdoors and visiting with neighbors. Built-in bookcases adorn a welcoming living room offering stylish storage space. Peer over a peninsula with seating into a large kitchen boasting quartz countertops, sleek stainless steel appliances, new tile backsplash and abundant modern cabinets. Two spacious main-level bedrooms include a bright and airy primary suite, featuring all new paint and spacious closet. The updated bathrooms boast new cabinetry and modern tiles. Flexible living space with short term rental potential awaits in a finished basement hosting a second living room with a cozy gas log fireplace, a conforming third bedroom and a full, updated bathroom. Gracious updates throughout the home include new paint and carpet, modern windows with stunning plantation shutters, wood floors, and all modern conveniences.Privacy fencing surrounds a sizable backyard with a brick patio gently shaded by a mature tree, raised garden beds, and fenced in dog run. Additional storage space is found in a spacious two-car detached garage. Situated in a central location, this home offers seamless access to the best of NW Denver, and is conveniently located at the crossroads of all major Highlands’ shopping and dining districts, including Highlands Square at 32nd & Lowell, Tennyson Street, 44th & Tejon in Sunnyside, and LoHi.
$934,000
3919 Osage Street Denver, CO 80211
- Type:
- Single Family
- Sq.Ft.:
- 2,017
- Status:
- Active
- Beds:
- 3
- Lot size:
- 0.11 Acres
- Year built:
- 1889
- Baths:
- 3.00
- MLS#:
- 8751162
- Subdivision:
- Sunnyside
ADDITIONAL INFORMATION
Must see remodeled Sunnyside stunner, a true masterpiece blending classic charm with modern luxury. Welcome to this stunning classic Victorian located in the sought-after neighborhood of Sunnyside. The attention to detail is evident throughout the home, from the inviting covered front porch to the expansive entryway leading to the unbelievable open main floor. The living room seems like a cozy retreat with high ceilings and bathed in natural light from the row of windows. Moving into the dining room and gourmet kitchen, it's clear that this home is designed for both everyday living and entertaining. The back door opens onto the inviting patio and creates a seamless indoor-outdoor flow, perfect for enjoying Denver's beautiful weather. Make sure to open up the hatch and explore the unfinished basement which provides amazing storage or future growth opportunities. Move upstairs to 3 bedrooms that continue the theme of thoughtful design and comfort. The master suite boasts a 5 piece bath and huge walk in closet. The other 2 bedrooms are also great size one with a walkout porch on the east side. Outside visit, the spacious yard and brand new 2 car garage for parking and for outdoor enjoyment and storage. Overall, 3919 Osage offers the perfect blend of classic charm and modern convenience, making it a truly special place to call home. Updated, HVAC, Water Heater, Windows, paint, flooring, plumbing, sewer line, Roof kitchen cabinets and numerous interior finishes and landscaping. This home truly offers everything you need for comfortable and convenience, situated in this vibrant community, 1/2 block from park with close access to many of Denver’s best restaurants and minutes from Downtown.
- Type:
- Townhouse
- Sq.Ft.:
- 1,403
- Status:
- Active
- Beds:
- 2
- Year built:
- 2016
- Baths:
- 3.00
- MLS#:
- 6263411
- Subdivision:
- Jefferson Park
ADDITIONAL INFORMATION
This beautifully maintained townhome is move-in ready! The open-concept great room, kitchen, and dining area feature 10' ceilings, creating a bright and airy atmosphere. The kitchen boasts a large island, quartz countertops, stainless steel appliances—including a gas range—and shaker-style cabinets with oversized brushed stainless pulls. The great room is wired for sound and includes a clerestory window, offering extra light and privacy. A convenient powder bath is also located on this level. Upstairs, a hallway laundry closet sits outside the bedrooms. The secondary ensuite bedroom includes a full bathroom and walk-in closet. The primary bedroom features a ¾ bath, a frameless glass shower enclosure, and a walk-in closet. The spacious 25' x 20' composite rooftop deck includes a storage closet, gas hookup, and spigot, making it perfect for entertaining while enjoying city and mountain views. Additionally, the finished 2-car garage offers storage cabinets. Situated in the desirable Highland/Jefferson Park area, you’re just a short walk from local bars and restaurants!
$1,385,000
3446 Wyandot Street Denver, CO 80211
- Type:
- Single Family
- Sq.Ft.:
- 3,306
- Status:
- Active
- Beds:
- 4
- Lot size:
- 0.07 Acres
- Year built:
- 2017
- Baths:
- 5.00
- MLS#:
- 5642638
- Subdivision:
- Highland
ADDITIONAL INFORMATION
Welcome to 3446 Wyandot St, an exquisite 4-bedroom, 5-bathroom luxury duplex situated in the heart of Denver's highly desirable Highland neighborhood. Built only six years ago, this stunning residence offers over 3000 square feet of thoughtfully designed living space, just blocks away from vibrant shops, restaurants, and entertainment. The sellers have spared no expense in customizing this home to perfection. The gourmet kitchen features black stainless steel Samsung appliances, including a gas split oven, quartz countertops, and bespoke finishes. The interior boasts grey-finished hardwood flooring throughout, adding a touch of modern elegance. The primary suite is a true retreat, complete with a dual vanity, shower and two spacious walk-in closets. The rooftop level is an entertainer's dream, offering a rec room with a half bath, a rooftop deck with tile flooring, a wet bar, gas hookups for a grill or fire pit. The luxurious hot tub is included. Enjoy panoramic views and unwind in your private oasis. Cozy up by the gas fireplace on the lower level, perfect for those chilly Denver evenings and enjoy the built in murphy bed for additional guests. This is plumbed and ready for a wet bar install and the TV/Bose sound system will be included in the lower level, making new entertainment possibilities endless. Additional features include a low-maintenance yard, a 2-car detached garage, and dual zoned heating and cooling for year-round comfort. Andersen windows throughout ensure energy efficiency and an abundance of natural light. Experience the pinnacle of urban luxury living at 3446 Wyandot St – your perfect Highland haven.
$750,000
2815 W 25th 2 Ave Denver, CO 80211
- Type:
- Other
- Sq.Ft.:
- 1,403
- Status:
- Active
- Beds:
- 2
- Year built:
- 2016
- Baths:
- 3.00
- MLS#:
- 6263411
- Subdivision:
- Jefferson Park
ADDITIONAL INFORMATION
This beautifully maintained townhome is move-in ready! The open-concept great room, kitchen, and dining area feature 10' ceilings, creating a bright and airy atmosphere. The kitchen boasts a large island, quartz countertops, stainless steel appliances-including a gas range-and shaker-style cabinets with oversized brushed stainless pulls. The great room is wired for sound and includes a clerestory window, offering extra light and privacy. A convenient powder bath is also located on this level. Upstairs, a hallway laundry closet sits outside the bedrooms. The secondary ensuite bedroom includes a full bathroom and walk-in closet. The primary bedroom features a 3/4 bath, a frameless glass shower enclosure, and a walk-in closet. The spacious 25' x 20' composite rooftop deck includes a storage closet, gas hookup, and spigot, making it perfect for entertaining while enjoying city and mountain views. Additionally, the finished 2-car garage offers storage cabinets. Situated in the desirable Highland/Jefferson Park area, you're just a short walk from local bars and restaurants!
$849,900
2466 W 32nd Avenue Denver, CO 80211
- Type:
- Single Family
- Sq.Ft.:
- 2,202
- Status:
- Active
- Beds:
- 3
- Lot size:
- 0.05 Acres
- Year built:
- 1908
- Baths:
- 2.00
- MLS#:
- 9154020
- Subdivision:
- Scottish Highlands
ADDITIONAL INFORMATION
Nestled in the heart of Highland, this home is a vision of vintage charm. A classic exterior draws residents further inside to a heated, enclosed front porch featuring vintage stained glass windows and tile floor. Nostalgic flair surfaces throughout a sunlit layout, from cozy exposed brick to original wood floors and pressed tin ceilings. The living area showcases a beautifully styled, vintage fireplace and a curved picture window. A gracious dining area with a stained-glass window leads to the stylish kitchen with french country cabinets and stainless steel appliances. The sunroom at the back of the home is a true haven, with a glass garage-style door that opens directly to the private backyard surrounded by lush greenery. Two baths flaunt a delicious art deco style with retro fixtures and vintage reproduction tile. The impressive staircase with an antique built-in post office style locker ascends to the upper level, complete with original flooring and stunning cathedral style stained glass windows. The primary bedroom is a haven of serenity, tucked among the treetops with decorative stained-glass window accents and cozy fireplace. Two additional bedrooms or home office space, convenient upper level laundry, plenty of storage, and the private deck overlooking the lush backyard completes the second floor layout. Indulge your inner artist in the 3rd-floor artist’s studio, which beams with natural light and provides ample room for painting, crafting, pottery, sewing, reading and so much more. Leave the car and commuting life behind, as life on 32nd Avenue provides easy and convenient access to the best of Highlands and LoHi, with its vibrant shops and restaurants and quick pedestrian or bike access to downtown Denver. This cottage in the city is beckoning you - call to set your showing today!
$246,995
3047 W 47th 607 Ave Denver, CO 80211
- Type:
- Other
- Sq.Ft.:
- 658
- Status:
- Active
- Beds:
- 1
- Year built:
- 1970
- Baths:
- 1.00
- MLS#:
- 8171477
- Subdivision:
- Lake Park Condo
ADDITIONAL INFORMATION
Fall in love with this charming 1-bedroom, 1-bath home featuring jaw-dropping mountain views! Just a hop away from Rocky Mountain Lake Park and less than a mile from Regis University, this spot is perfect for adventurers and students alike. What You'll Adore: Bright, open-concept living and kitchen area-ideal for gatherings! Fresh paint and chic new light fixtures for that modern vibe. Brand new bathroom vanities that scream luxury. Move-in ready so you can start living your best life right away! With Tennyson St, The Highlands, and downtown Denver just minutes away, you'll have all the shopping and dining you desire! This is a must-see for first-time buyers or savvy investors. Don't let this incredible opportunity pass you by!
- Type:
- Condo
- Sq.Ft.:
- 658
- Status:
- Active
- Beds:
- 1
- Year built:
- 1970
- Baths:
- 1.00
- MLS#:
- 8171477
- Subdivision:
- Lake Park Condo
ADDITIONAL INFORMATION
Fall in love with this charming 1-bedroom, 1-bath home featuring jaw-dropping mountain views! Just a hop away from Rocky Mountain Lake Park and less than a mile from Regis University, this spot is perfect for adventurers and students alike. What You'll Adore: Bright, open-concept living and kitchen area—ideal for gatherings! Fresh paint and chic new light fixtures for that modern vibe. Brand new bathroom vanities that scream luxury. Move-in ready so you can start living your best life right away! With Tennyson St, The Highlands, and downtown Denver just minutes away, you’ll have all the shopping and dining you desire! This is a must-see for first-time buyers or savvy investors. Don’t let this incredible opportunity pass you by!
$755,000
4708 Newton Street Denver, CO 80211
- Type:
- Single Family
- Sq.Ft.:
- 1,984
- Status:
- Active
- Beds:
- 3
- Lot size:
- 0.16 Acres
- Year built:
- 1949
- Baths:
- 3.00
- MLS#:
- 7079666
- Subdivision:
- Berkeley
ADDITIONAL INFORMATION
Welcome home to this updated three bedroom, three bathroom home conveniently nestled between the serene beauty of Berkeley Lake Park and Rocky Mountain Lake Park. This residence has sleek modern finishes throughout including new light fixtures, some new windows, solid hardwood floors, renovated kitchen, and bathrooms. The floor plan offers the best of an open format with abundant natural light in the living room which flows into the kitchen and access to the back patio creating a harmonious ambience and ease of entertaining. The kitchen features ample cabinets with quartz countertops, stainless steel appliances including a built-in wine fridge, a large island and breakfast nook for dining. The primary bedroom offers a walk-in closet and an elegant en suite bathroom with walk-in shower, soaking tub, two vanities and linen closet tucked to the back of the house for a private retreat. An additional bedroom, currently staged as an office, and a full bathroom on main level deliver versatility of use. Discover the large bonus room with concrete stained floors in the fully finished basement. The laundry closet comes with washer and dryer included. The third bedroom and remodeled bathroom on this lower level and a side entrance near stairs provides privacy and convenience for guests. Additionally rest easy knowing that the plumbing, electrical system, furnace and water heater were fully upgraded in 2014. The backyard features a covered patio, usable year-round, with fully fenced yard with raised garden beds and shed for more storage. On a 6,890 square foot lot, Newton boasts 3 off-street parking and an attached single-car garage. The home’s exterior paint in 2017 and inviting covered front porch give it the charming curb appeal you have been seeking. Impeccably maintained with organized records makes 4708 Newton the most desirable home. Quick access to the vibrant shops and restaurants of Tennyson and Highlands Square as well as I-70.
- Type:
- Condo
- Sq.Ft.:
- 618
- Status:
- Active
- Beds:
- 2
- Year built:
- 1896
- Baths:
- 1.00
- MLS#:
- 6841594
- Subdivision:
- Highlands
ADDITIONAL INFORMATION
Welcome to this charming condo in Denver's highly desirable Highlands community, where modern comfort meets historic charm! Step into the bright and inviting living room featuring beautiful hardwood flooring that flows throughout. Off the living room, you’ll find a cozy bedroom, perfect for restful nights. An additional non-conventional second bedroom or office room showcases custom-built, floor-to-ceiling bookshelves, making it an ideal workspace or reading nook. The kitchen is thoughtfully designed with granite countertops and offers direct access to the back covered patio, perfect for enjoying a quiet morning coffee or evening relaxation. Beyond the patio, a shared courtyard provides a peaceful outdoor space to unwind. The courtyard has a shared bike rack and space for private outdoor storage. The fantastic location offers unbeatable walkability, with numerous restaurants, boutique shops, and grocery stores just steps away. Enjoy easy access to Jefferson Park and the popular 32nd Avenue, where trendy dining and shopping await. This condo blends convenience and style, offering a tranquil living space in the heart of one of Denver’s most sought-after neighborhoods!
- Type:
- Condo
- Sq.Ft.:
- 621
- Status:
- Active
- Beds:
- 1
- Year built:
- 1970
- Baths:
- 1.00
- MLS#:
- 4008008
- Subdivision:
- Lake Park Condo
ADDITIONAL INFORMATION
Charming One-Bedroom Home Near Rocky Mountain Lake Park This welcoming one-bedroom, one-bathroom home offers the perfect blend of comfort and convenience, located just steps from Rocky Mountain Lake Park and less than a mile from Regis University. Featuring an open-concept living room, dining area, and kitchen, this home boasts a spacious covered patio perfect for outdoor relaxation. The home has seen several modern upgrades, including new light fixtures, freshly paint, newly painted kitchen cabinets and newer appliances. This property also includes a keyless front door lock for convenient entry, making it ideal for a lock-and-leave lifestyle. Enjoy proximity to Tennyson St, The Highlands, and downtown Denver for shopping, dining, and entertainment. Whether you're looking for an investment property or a new place to call home, this move-in-ready gem is a fantastic opportunity. Minimum rental term of six months for the community.
- Type:
- Single Family
- Sq.Ft.:
- 1,670
- Status:
- Active
- Beds:
- 4
- Lot size:
- 0.15 Acres
- Year built:
- 1944
- Baths:
- 3.00
- MLS#:
- 5916728
- Subdivision:
- Berkeley
ADDITIONAL INFORMATION
Welcome to your new home in the Berkeley neighborhood! Nestled near the downtown, this beautifully remodeled residence features an open floor plan with new flooring throughout. The family room seamlessly connects to the dining area and highlights a recently updated kitchen with stunning quartz countertops, elegant tile, and sleek stainless steel appliances. Upstairs, you'll find two spacious bedrooms and a 2 beautifully updated bathrooms. Abundant natural light streams through the windows, enhancing the home's inviting atmosphere. The master bedroom includes its own bathroom .. Laundry room is conveniently located downstairs . Moving into the lower level, you will enjoy 2 additional bedrooms and 1 full bathroom and another family room as an extra area to relax. Enjoy a spacious farmhouse garage with 2 levels, upstairs great for another living area. With a brand new AC, electrical panel and roof . This newly remodeled home provides peace of mind and modern amenities. It combines style, functionality, and natural beauty, offering a perfect blend for comfortable living. Huge farmhouse is excellent for parties, upstairs for office used, chill. Full Upgraded fixtures
$439,000
4201 Pecos Street Denver, CO 80211
- Type:
- Single Family
- Sq.Ft.:
- 859
- Status:
- Active
- Beds:
- 1
- Lot size:
- 0.07 Acres
- Year built:
- 1891
- Baths:
- 1.00
- MLS#:
- 2693082
- Subdivision:
- Sunnyside
ADDITIONAL INFORMATION
Charming Remodeled Home in Sunnyside! This beautifully updated home in Denver's hot Sunnyside neighborhood offers the perfect blend of modern comfort and classic charm with exposed brick and stylish finishes. An ideal opportunity for a primary residence, corporate furnished rental, or long-term rental! Mid term/corporate rental comps range from $3,000-$3,500. Previously rented with a 12 month lease for $3,000/month + utilities! With a price this low- you can buy your own home and build equity- all for less than you'd be paying in rent!! Plus, with the option to build an accessory dwelling unit (ADU) on the back, this property makes for an incredible investment! Enjoy close proximity to Sunnyside’s vibrant restaurants and parks, plus you’re just minutes from LoHi and Downtown Denver. With easy access to I-70, weekend mountain getaways are a breeze. Walking distance to many coffee shops, parks, shops, and restaurants! Beautiful remodel done just 3 years ago. Recent upgrades include a newer roof, new windows, stainless steel appliances, and a newer sewer line with garage/ADU plans in mind. The seller is providing architectural drawings for the garage. The property is zoned U-TU-C, and the operational hot tub is ready for use (just needs to be filled). Hot tub, gazeebo, washer, and dryer all included! Quick closing and immediate possession are available—don’t miss out on this incredible opportunity!
$775,000
3387 W 29th Avenue Denver, CO 80211
- Type:
- Single Family
- Sq.Ft.:
- 1,750
- Status:
- Active
- Beds:
- 3
- Lot size:
- 0.11 Acres
- Year built:
- 1914
- Baths:
- 2.00
- MLS#:
- 1908132
- Subdivision:
- West Highland
ADDITIONAL INFORMATION
Charming Historic Bungalow in West Highlands! Step into timeless elegance with this beautifully maintained 3-bedroom, 2-bathroom bungalow, boasting historical designation. Located in the sought-after West Highlands, this home features a spacious living room with large windows for natural light, gorgeous hardwood floors, and intricate wood trim throughout. The inviting kitchen is equipped with white cabinets, granite countertops, gas stove, dishwasher, convection microwave oven, SS refrigerator, seamlessly blending classic style with contemporary convenience. There is a bonus room just off the kitchen with additional cabinets and countertops. Enjoy meals in the separate dining room, perfect for gatherings with custom wood built-ins. There are 2 bedrooms on the main level which have ample closet space. The large laundry area offers ample storage with built-in cabinets, utility sink and a washer, and dryer for your convenience. The bedroom in the basement is non-conforming, just needs an egress window. This room can also be a large family room. There is an additional 3/4 bathroom in the basement for guest convenience. Outdoors, the beautifully landscaped backyard comes with a sprinkler system and a covered patio ideal for relaxation and entertaining. The covered front porch adds extra charm, offering a cozy spot for morning coffee. Parking is a breeze with a 2-car covered carport featuring an electric garage door and an additional 1-car detached garage currently used as a workshop. Additional features include a new water line out to the street and new exterior paint on the house and garage. This home embodies classic charm and modern convenience in one of the city’s most desirable neighborhoods! Don’t miss this rare opportunity!
Andrea Conner, Colorado License # ER.100067447, Xome Inc., License #EC100044283, [email protected], 844-400-9663, 750 State Highway 121 Bypass, Suite 100, Lewisville, TX 75067

The content relating to real estate for sale in this Web site comes in part from the Internet Data eXchange (“IDX”) program of METROLIST, INC., DBA RECOLORADO® Real estate listings held by brokers other than this broker are marked with the IDX Logo. This information is being provided for the consumers’ personal, non-commercial use and may not be used for any other purpose. All information subject to change and should be independently verified. © 2024 METROLIST, INC., DBA RECOLORADO® – All Rights Reserved Click Here to view Full REcolorado Disclaimer
| Listing information is provided exclusively for consumers' personal, non-commercial use and may not be used for any purpose other than to identify prospective properties consumers may be interested in purchasing. Information source: Information and Real Estate Services, LLC. Provided for limited non-commercial use only under IRES Rules. © Copyright IRES |
Denver Real Estate
The median home value in Denver, CO is $576,000. This is higher than the county median home value of $531,900. The national median home value is $338,100. The average price of homes sold in Denver, CO is $576,000. Approximately 46.44% of Denver homes are owned, compared to 47.24% rented, while 6.33% are vacant. Denver real estate listings include condos, townhomes, and single family homes for sale. Commercial properties are also available. If you see a property you’re interested in, contact a Denver real estate agent to arrange a tour today!
Denver, Colorado 80211 has a population of 706,799. Denver 80211 is less family-centric than the surrounding county with 28.55% of the households containing married families with children. The county average for households married with children is 32.72%.
The median household income in Denver, Colorado 80211 is $78,177. The median household income for the surrounding county is $78,177 compared to the national median of $69,021. The median age of people living in Denver 80211 is 34.8 years.
Denver Weather
The average high temperature in July is 88.9 degrees, with an average low temperature in January of 17.9 degrees. The average rainfall is approximately 16.7 inches per year, with 60.2 inches of snow per year.
