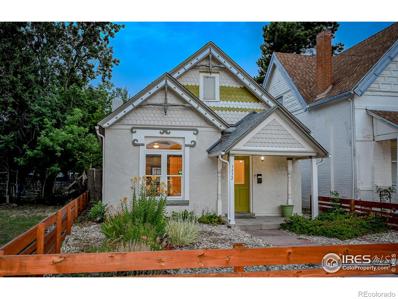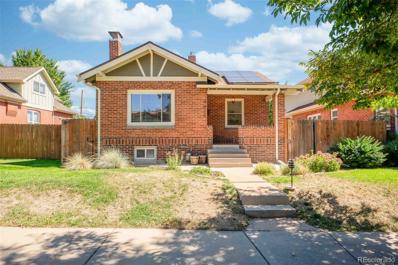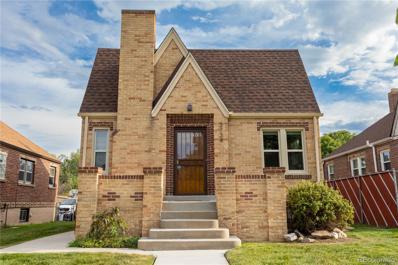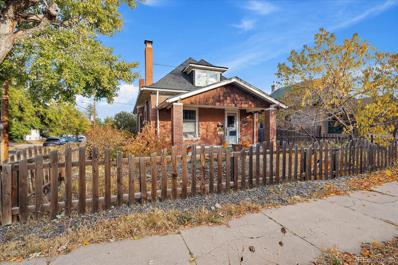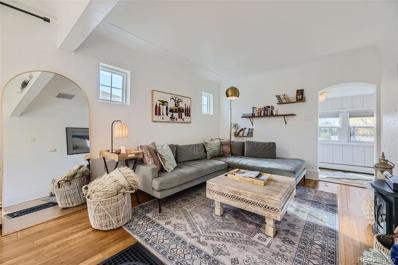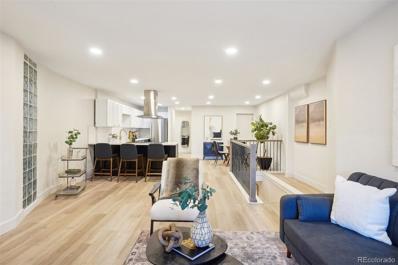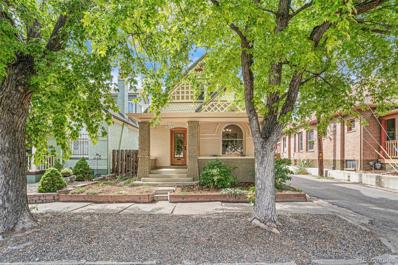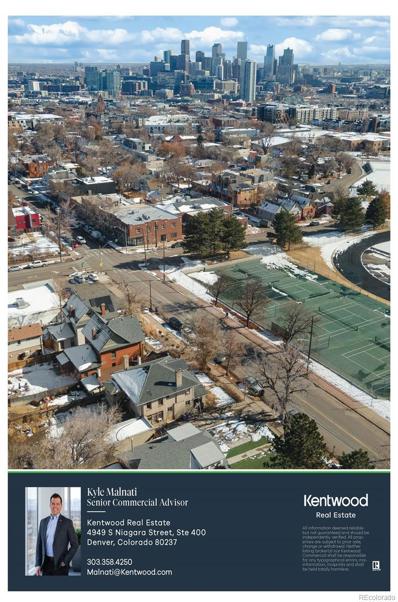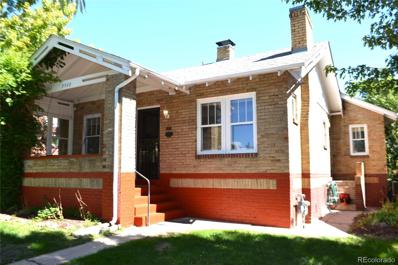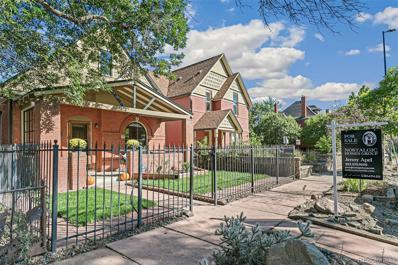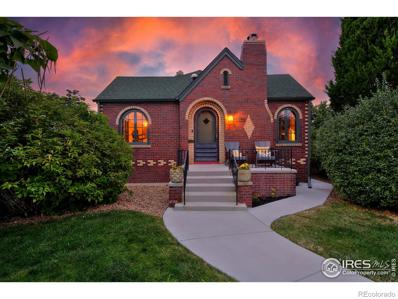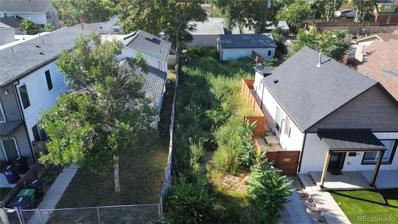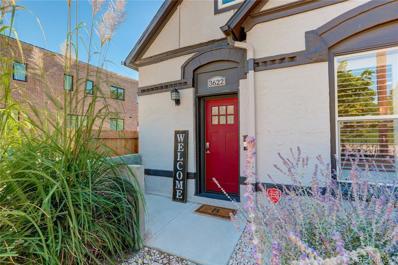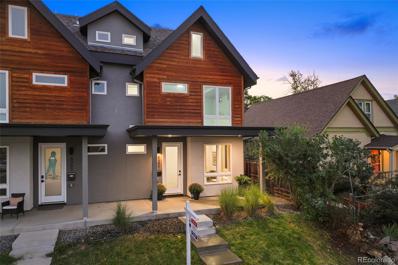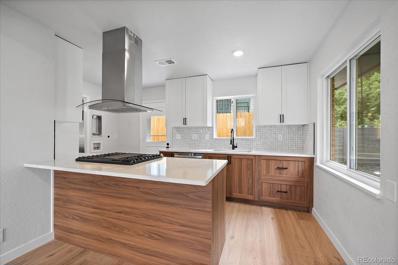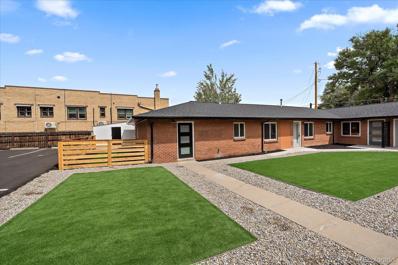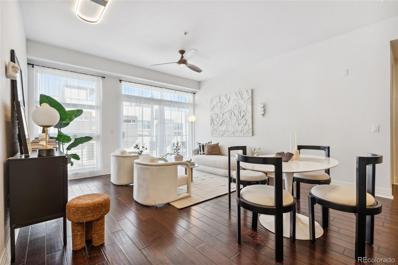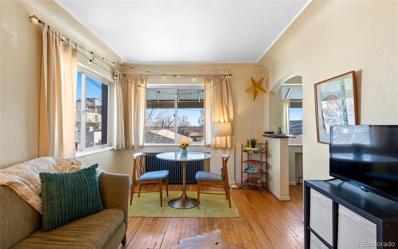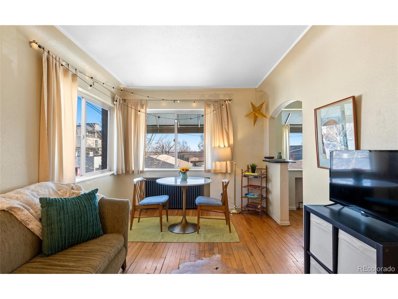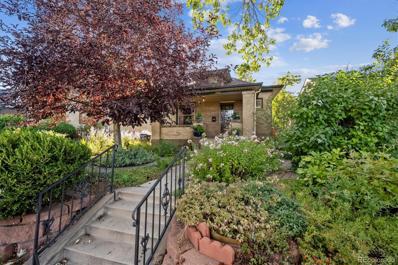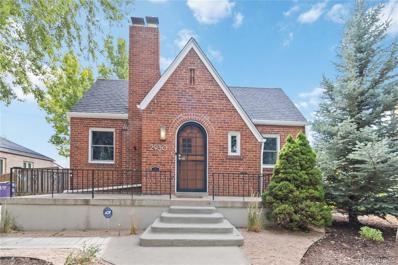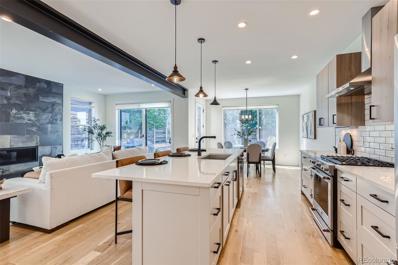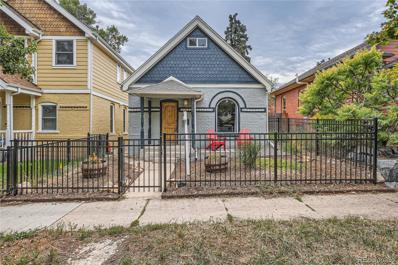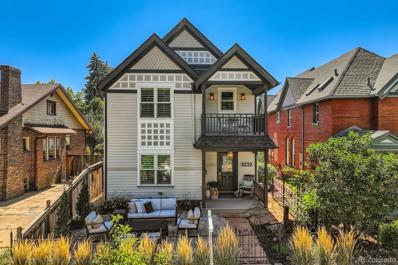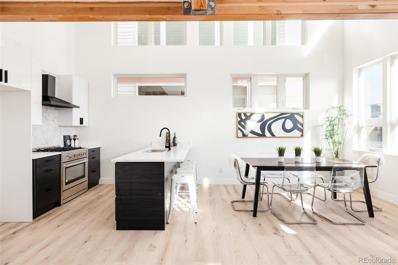Denver CO Homes for Rent
$575,000
3432 W 23rd Avenue Denver, CO 80211
- Type:
- Single Family
- Sq.Ft.:
- 958
- Status:
- Active
- Beds:
- 2
- Lot size:
- 0.1 Acres
- Year built:
- 1891
- Baths:
- 1.00
- MLS#:
- IR1019327
- Subdivision:
- Sloans Lake
ADDITIONAL INFORMATION
Welcome to the epitome of modern urban living at this conveniently located home, just a stone's throw away from the vibrant Highland Square and Sloans Lake. Step inside and be greeted by an open floor plan that seamlessly connects the living, dining, and kitchen areas, creating an inviting and contemporary living experience. The stylish kitchen boasts sleek countertops and top-of-the-line appliances, perfect for culinary enthusiasts and entertainers alike. As you explore further, you'll find the bedrooms offering not only ample closet space but also an abundance of natural light, creating a serene and comfortable retreat within the bustling city. Venture outside to discover a low-maintenance yard that provides a private oasis for outdoor enjoyment, whether it's hosting gatherings or simply unwinding after a long day. This home is the ideal opportunity for those in search of a vibrant urban lifestyle, with easy access to the diverse array of amenities and attractions that Mile High Denver has to offer. Whether it's the trendy shops, exciting dining options, or the lively atmosphere, this home is perfectly positioned to embrace the dynamic energy of city living while providing a stylish and comfortable sanctuary to call your own.
$825,000
4322 Decatur Street Denver, CO 80211
Open House:
Saturday, 11/16 11:00-1:00PM
- Type:
- Single Family
- Sq.Ft.:
- 1,486
- Status:
- Active
- Beds:
- 4
- Lot size:
- 0.12 Acres
- Year built:
- 1929
- Baths:
- 2.00
- MLS#:
- 9556176
- Subdivision:
- Sunnyside
ADDITIONAL INFORMATION
Location Location Location! Welcome to this Sunnyside Bungalow with two separate entrances & updates throughout the entire home! The 1920s charm of the hardwood flooring welcomes you inside the main living room, backdropped by a wood burning fireplace. Upgraded chef’s kitchen with stainless steel appliances, 6 burner stove top, tiled backsplash, espresso cabinetry with under cabinet lighting & upgraded functionality, new counter tops and tiled flooring. The main floor bathroom has been completed renovated with floor to ceiling tiled wall, tiled shower pan, new window, vanity, toilet, mirror, lighting, flooring, plumbing and trim. 2 bedrooms are located on the main level with one offering multi-functionality as a front office, playroom or dining room. The primary bedroom is located down stairs with a completely updated 5 piece ensuite and walk in closet with brand new built ins. The additional 4th bedroom, non conforming w/o the closet, is also located downstairs. Additional upgrades include: new sewer line, egress window & window well, boiler, flooring, trim, paint, new front door both upstairs & down, hardware throughout the entire home, tirm throughout & hardwood on stairs. Off the kitchen enjoy the large private outdoor space with a covered patio area which extends to the newly placed sod. The 2 separate, detached 1 car garages are also located out back, along with additional slab for private off street parking. Investment opportunities are limitless with the two separate entrances and potential to add an ADU. Information provided herein is from sources deemed reliable but not guaranteed and is provided without the intention that any buyer rely upon it. Listing Broker takes no responsibility for its accuracy and all information must be independently verified by buyers.
$799,000
3734 W 26th Avenue Denver, CO 80211
- Type:
- Single Family
- Sq.Ft.:
- 1,728
- Status:
- Active
- Beds:
- 3
- Lot size:
- 0.11 Acres
- Year built:
- 1940
- Baths:
- 2.00
- MLS#:
- 1613418
- Subdivision:
- Sloan's Lake
ADDITIONAL INFORMATION
Welcome to your dream home in the desirable Sloans Lake neighborhood! Just a short walk from Sloans Lake, coffee shops, and restaurants, you truly can’t beat this location. This stunning Tudor combines modern luxury with timeless charm. Step inside to discover gleaming mahogany woodwork throughout the home and an abundance of natural light that fills the space, creating a warm and inviting atmosphere. The main floor features two bedrooms and an updated bathroom, also bright with natural light. The dining room is an ideal space for entertaining, complemented by an updated kitchen that’s perfect for culinary enthusiasts. The finished basement offers additional living space, perfect for relaxation or entertainment. Retreat to the master suite, where you’ll enjoy a cozy fireplace and an oversized walk-in closet that meets all your storage needs. The master bathroom is both charming and spacious, featuring a double sink and an oversized walk-in shower. As if that weren’t enough, the master bath boasts heated floors, perfect for the colder months ahead. The home office/workout space provides a versatile area nestled right next to the updated laundry room. Outside, the expansive backyard is ideal for gatherings, complete with a pergola wired for your entertainment needs. This home truly has it all—luxury living at its finest in the perfect location! Don’t miss your chance to make it yours!
$665,000
3956 Zuni Street Denver, CO 80211
- Type:
- Single Family
- Sq.Ft.:
- 1,417
- Status:
- Active
- Beds:
- 3
- Lot size:
- 0.14 Acres
- Year built:
- 1903
- Baths:
- 2.00
- MLS#:
- 3765077
- Subdivision:
- Sunnyside
ADDITIONAL INFORMATION
Opportunity in Denver's coveted Sunnyside Neighborhood, just two blocks north of The Highlands Historic District is now available. 6,250 square foot corner lot zoned U-TU-C, allows for two (2) units (Duplex) or move into the home and add an ADU! Plenty of street parking is a bonus, plus alley access! 40th and Zuni address is centrally located and this home is walking distance to the Bryant-Webster Dual Language ECE-8 School - an exceptional school. This lot is two blocks to The Highlands and 38th with boutique shopping, fabulous restaurants, bus routes, retail and commercial. The existing home is 1417 SF on the main floor plus the attic, 3 bedrooms, 2 bathroom, currently owner occupied. All information in this listing is deemed accurate to the best of Listing Broker's knowledge, but should be verified by the buyer. The public records do not include the finished attic. Sold as-is. This would make a great project with a 203K Loan.
- Type:
- Single Family
- Sq.Ft.:
- 1,840
- Status:
- Active
- Beds:
- 4
- Lot size:
- 0.15 Acres
- Year built:
- 1924
- Baths:
- 2.00
- MLS#:
- 5562133
- Subdivision:
- Harkness Heights
ADDITIONAL INFORMATION
Nestled on a double-lot atop a hill in the highly sought-after Berkeley neighborhood, this enchanting 1924 bungalow is a rare gem with unobstructed mountain views. With the yard space, walkability and proximity to schools it is the perfect family home. Most of the stylish furniture and decor can be included with the right offer. This historic bungalow has been meticulously renovated and restored, featuring professional landscaping, an organic garden, and an outdoor oasis complete with a cedar hot tub—perfect for enjoying Colorado’s beautiful seasons. Just a 10-minute stroll to the vibrant Tennyson Street, you’ll find Denver’s hottest restaurants, bars, coffee shops, ice cream parlors, and breweries. The local zero-waste grocery store, Nude Foods, is a mere 200 feet away, along with a bike/ski repair shop and the Michelin winning restaurant, Ginger Pig. Inside, you’ll be greeted by stunning original hardwood floors, arched openings, and a newly renovated sun porch. The open-concept living and dining areas are ideal for entertaining, comfortably seating 6-8 guests. A dedicated office space ensures a productive work-from-home environment, while the main floor primary bedroom offers convenience with an adjacent bath. The sunroom has breathtaking mountain views greet you each morning and stunning sunsets conclude your day. The lower level boasts impressive ceiling height, featuring two additional bedrooms, laundry, and a bathroom. The property’s professional landscaped organic garden, produces over 37 vegetables annually, and includes apple, cherry, and pear trees. Electrical updates in the garage and outdoor areas support a lovely cedar tub and car charging. If you are a homeowner with a passion for gardening and entertaining, this bungalow is a must-see!
$569,000
2121 W 33rd Avenue Denver, CO 80211
- Type:
- Townhouse
- Sq.Ft.:
- 1,278
- Status:
- Active
- Beds:
- 3
- Year built:
- 1894
- Baths:
- 1.00
- MLS#:
- 2846486
- Subdivision:
- Potter Highlands
ADDITIONAL INFORMATION
Just steps from Señor Bear, Linger, El Five, Little Man Ice Cream and dozens of the best spots in the heart of LoHi...this stunning (and completely-remodeled) townhome is in the heart of Denver's hottest neighborhood!!! It makes for the perfect primary residence, or potentially a very lucrative investment property (buyer to verify any short-term or mid-term rental restrictions with Denver). With over 1,500 sq ft spanning two floors, this townhouse lives more like a single family home that has a wide-open floor plan that is bathed in natural light from large windows throughout making it "live" larger than the footprint. Beautiful flooring leads through the home to a gourmet kitchen that would make any chef feel at home with brand-new stainless steel appliances, quartz countertops on a huge peninsula and ample storage in rich shaker-style cabinets. Downstairs you will find a rec room which is perfect for a media room/game room/Pelotan or workout room/man-cave/she-shed as well as extra storage in the mechanical room. The home also has a cozy backyard to enjoy a cocktail and enjoy our amazing Colorado weather. Compare this home to anything in the price range in LoHi and you will not be disappointed!!!
$820,000
3217 Irving Street Denver, CO 80211
- Type:
- Single Family
- Sq.Ft.:
- 1,546
- Status:
- Active
- Beds:
- 2
- Lot size:
- 0.06 Acres
- Year built:
- 1890
- Baths:
- 2.00
- MLS#:
- 4013054
- Subdivision:
- Highland Square
ADDITIONAL INFORMATION
New Price for A Handsome Highlands Square Victorian is sure to impress with the perfect pairing of yesteryear charm with present-day appointments, plus an A+ location! Incredible spaces graced with vintage charm throughout. Step inside from the covered front porch to discover high ceilings surrounded by glorious detail waiting around every corner, starting with the living room with its original hardwood floors graced with gorgeous inlay accents, a large arched picture window, and a fireplace mantel surrounded by built-ins. The dining room features exposed brick, oversized windows, and effortless flow into the adjacent kitchen, perfect for hosting or for day-to-day life. The kitchen is nicely appointed with the perfect amount of vintage whimsy paired with modern functionality ~ Granite counters, a triple window over the sink, stainless-steel appliances, an incredible tin ceiling, exposed brick, and a one-of-a-kind built-in cabinet for display or practical storage. A mud room off of the kitchen is perfect for extra storage and pantry needs! Also on the main floor is a classy full bathroom that feels very Restoration Hardware chic with a dreamy clawfoot soaking tub, stand-alone shower, hex tile, and lovely natural light. The show-stopping staircase is an impressive central anchor, presenting rich wood grain with more built-in storage. Upstairs you will find 2 nicely sized bedrooms, both light and bright with great closeting, plus a ½ bathroom. Retreat to the backyard, perfect for the urban dweller with just enough space to entertain and enjoy a quaint herb or flower garden, while staying super low maintenance. A detached, oversized one-car garage completes the package. Steps away from all your favorite spots in Highland Square—literally around the corner to 32nd Avenue for the best coffee, dining, shopping, and health/wellness studios in Denver! This is THE ONE you’ve been waiting for!
- Type:
- Multi-Family
- Sq.Ft.:
- 6,230
- Status:
- Active
- Beds:
- n/a
- Year built:
- 1895
- Baths:
- MLS#:
- 3387836
ADDITIONAL INFORMATION
Discover an exceptional investment or redevelopment opportunity with this residential income property portfolio, ideally located in Denver’s sought-after Highlands neighborhood. This unique offering spans a 20,400-square-foot site and comprises two parcels, each with income-producing units. Parcel 1: Located at 2739-2741 W 32nd Avenue, this property features two fully-occupied units. The interiors boast hardwood floors, modern granite countertops, and seven newly updated full bathrooms. The property has been upgraded with a new furnace, water heaters, and a recently installed sewer line, ensuring long-term operational efficiency. Parcel 2: Situated at 2735 W 32nd Avenue, this property includes four occupied units, each equipped with hardwood flooring, ceiling fans, and fully functional kitchens. Residents also enjoy access to outdoor patio space, perfect for relaxation and social gatherings. The site sits along bustling W 32nd Avenue, a prime location in the Highlands known for its vibrant energy, filled with popular restaurants, boutique shops, bars, and services. Nearby parks add to the appeal, offering green spaces for outdoor recreation. Zoned G-MU-3, this portfolio presents an ideal redevelopment opportunity, allowing for future growth and transformation, all while benefitting from the consistent rental income generated by the current tenants.
$649,900
3722 Meade Street Denver, CO 80211
- Type:
- Single Family
- Sq.Ft.:
- 894
- Status:
- Active
- Beds:
- 2
- Lot size:
- 0.12 Acres
- Year built:
- 1927
- Baths:
- 1.00
- MLS#:
- 9181026
- Subdivision:
- West Highlands
ADDITIONAL INFORMATION
Classic Brick Bungalow in West Highlands! This beautiful home was tastefully expanded many years ago enlarging the primary bedroom, the addition of a second bedroom, and modifying the family room. You will appreciate the measures taken to maintain it's original charm and character. This home offers the best of both worlds, old and new! It has a classic front porch with a swing, coffered ceilings, original hardwood flooring, original doors, and numerous built-ins. The recent updates include: A newer sewer line, waterline, furnace, central air conditioning, water heater, electrical panel, roof in 2017, and a sprinkler system! Private fenced backyard with mature trees, a raised garden and patio! Centrally located with easy access to Downtown Denver. A short drive or walk to Highland Square and Tennyson Street for the many restaurants, bars, and entertainment!
- Type:
- Single Family
- Sq.Ft.:
- 1,272
- Status:
- Active
- Beds:
- 3
- Lot size:
- 0.07 Acres
- Year built:
- 1894
- Baths:
- 2.00
- MLS#:
- 9357228
- Subdivision:
- Highland Square, West Highland, Highlands
ADDITIONAL INFORMATION
SELLER WILL BUY YOUR BUYER A 2-1 BUY-DOWN! Year 1 of their Loan will be 4.5%!!!! Your Buyer saves $12k in the first year in Mortgage Payment Fees - $6000 on Year 2! Don't Wait! Act Now!!! *********** First Class Victorian Dressed For Success! Everything you have been dreaming of awaits you! Excellent pairing of timeless heirloom appointments with present day stylings creating incredible spaces. It is a perfect meld of classic and new… step inside to glorious good vibes with the open floor plan you desire! Truly open from front door to back door! Tall ceilings. Original woodwork. Perfect entertainment space with Great Room open to the Casual Dining Area and then the Dining Area open to the sweet Kitchen! Wood floors grace the main level – enjoy a warm fireplace through the autumn nights ahead! Classy Kitchen with stainless steel appliance package and good counter and storage space plus a walk in pantry! A graceful bedroom on the main level is ideal for home office or a guest ensuite – it features an attached full bath with a dreamy clawfoot tub to soak in. The second story features an owner’s bedroom with a spa-like ¾ bath just steps away from the bedroom as well as a second bedroom for home office, guest, or child. The ¾ bath is dressed with fashionable white tile in the walk-in glass shower. Outdoors provides a perfect setting to entertain and appreciate the neighborhood – enjoy a posh front porch and/or a backyard providing privacy and all that you hoped for! The house is literally steps to boutiques, dining, coffee, wellness, Farmer’s Market and all of your Highland Square favorites! 3 beds/2 baths/ off street parking for 2 vehicles in the back/ system updates/ being on Lowell is not an issue – the location is quiet and serene yet in the zone. Nothing to do but move in and enjoy!
$800,000
3301 W 34th Avenue Denver, CO 80211
- Type:
- Single Family
- Sq.Ft.:
- 1,396
- Status:
- Active
- Beds:
- 3
- Lot size:
- 0.13 Acres
- Year built:
- 1932
- Baths:
- 2.00
- MLS#:
- IR1019041
- Subdivision:
- Sagamore Hill
ADDITIONAL INFORMATION
"Why yes, I do live in a storybook cottage," you'll say upon moving into this 1932 Tudor Revival in the heart of the beloved Highlands neighborhood. From the classic red brick with decorative insets to the arched front doorway, pitched gable and details like the original mailbox and milk door-all framed by beautiful trees and landscaping-you might just fall for this home at first sight. The feeling continues inside, where original redwood window woodwork (framing new window glass), ample sunlight, gleaming hardwood floors and solid brick walls give the home character to spare. Look forward to hosting from your well-appointed kitchen, with cherry-hued cabinets, granite counters and a brand-new oven and range. Then take the gatherings outside into spaces that really shine, including the large backyard, with a lush lawn, vegetable gardens, lots of shade, and privacy from new fencing and a perimeter of trees. Bright bedrooms upstairs make a peaceful and cheery refuge for downtime. Enjoy the single-car garage and an additional off-street parking spot for easy in-and-out in the heart of the city. Updates like a new concrete front walkway, a new washer and dryer, new electrical wiring upstairs, refinished and repainted interior walls, central AC, and new skylights lend peace of mind so you can relish in the many charms of this home and its proximity to the superb eateries, shops and services in and around popular Highland Square. Preferred lender incentive! Lender credit being offered to help with buyer closing, prepaid costs or rate buy down. Some loan products might be excluded from this incentive.
$325,000
1828 W 46th Avenue Denver, CO 80211
- Type:
- Land
- Sq.Ft.:
- n/a
- Status:
- Active
- Beds:
- n/a
- Baths:
- MLS#:
- 3327452
- Subdivision:
- Bowlands Resub
ADDITIONAL INFORMATION
Welcome to your very next Denver dream project! This project is SHOVEL READY. ENTITLEMENT READY. PERMITS and PLANS ARE PAID FOR and can be sent over upon request. Please stop by to check out for yourself today!!
$900,000
3622 W 29th Avenue Denver, CO 80211
Open House:
Saturday, 11/16 11:00-2:00PM
- Type:
- Single Family
- Sq.Ft.:
- 1,469
- Status:
- Active
- Beds:
- 3
- Lot size:
- 0.08 Acres
- Year built:
- 1890
- Baths:
- 3.00
- MLS#:
- 4824093
- Subdivision:
- Highlands
ADDITIONAL INFORMATION
Welcome to this beautifully remodeled Victorian style home, nestled in the sought-after Highlands neighborhood of Denver. This charming 3-bedroom, 3-bathroom property blends historic character with modern convenience. Upon entry, you are greeted with an abundance of natural light, highlighting the home's high ceilings, hardwood floors, and contemporary finishes. The kitchen boasts stainless steel appliances, quartz countertops, and an eat-in breakfast bar. The large living and dining areas are perfect for gathering and entertaining. Also featured on this level is a spacious primary suite, a half bath, laundry area and a mud room that provides ample space for stashing boots, umbrellas, and outdoor gear, keeping things clean and tidy. Relax in the Colorado sunshine as you enjoy the back deck, which overlooks the fully fenced backyard and leads to the alley accessible oversized 2-car detached garage and lower-level cellar basement, both offering tons of storage. The second story has two roomy bedrooms, a loft area perfect for a home office or reading nook, and a full bathroom. This unbeatable location is just blocks from Highland Square, close to Tennyson, Sloan’s Lake, Jefferson Park, and downtown Denver, with easy access to the mountains and Denver airport.
$875,000
4307 Navajo Street Denver, CO 80211
- Type:
- Single Family
- Sq.Ft.:
- 2,504
- Status:
- Active
- Beds:
- 4
- Lot size:
- 0.07 Acres
- Year built:
- 2018
- Baths:
- 4.00
- MLS#:
- 4888529
- Subdivision:
- Sunnyside
ADDITIONAL INFORMATION
Welcome to this stunning, luxury home nestled in the heart of Sunnyside, where modern elegance meets ultimate comfort. This 4-bedroom, 4-bath residence offers over 2,500 square feet of beautifully designed living space. The primary suite is a true retreat, featuring a spa-inspired en-suite bathroom complete with a sleek, dual-head shower. An expansive loft with a wet bar is perfect for entertaining, leading to a private rooftop deck that boasts stunning views across the area. The open-concept main level is anchored by a large living room, highlighted by a cozy fireplace, and flows seamlessly into a chef’s kitchen that will impress even the most discerning cook. With an oversized island, stainless steel appliances, and a spacious eat-in kitchen, it’s the perfect space for gathering. Sliding glass doors lead to the patio and private yard, offering an ideal indoor-outdoor living experience. The oversized two-car garage provides ample storage and convenient alley access. Situated just moments away from Sunnyside’s best shops, restaurants, and cafes, with easy access to major highways, this home combines luxury living with urban convenience. Don’t miss the opportunity to call this extraordinary property home!
- Type:
- Townhouse
- Sq.Ft.:
- 580
- Status:
- Active
- Beds:
- 1
- Year built:
- 1955
- Baths:
- 1.00
- MLS#:
- 4531976
- Subdivision:
- Potter Highlands
ADDITIONAL INFORMATION
END UNIT PRIVATE YARD! Must see absolutely charming and meticulously remodeled, this stunning 1 bed, 1 bath townhome in the coveted Potter Highlands neighborhood priced for today’s market. Elegantly upgraded, this residence boasts a seamless blend of modern amenities and classic appeal. Amazing price for an amazing area. Stop renting and gain your own piece of Denver. Check out these beautiful, remodeled townhomes, situated in Denver's Fabulous Potter Highlands neighborhood. This 1 bed 1 bath home with great layouts for the space has been fully remodeled, boasting an open layout and private back yard. This kitchen is completely updated with new stainless steel appliances, quartz countertops, and new cabinets with large overhang for eat in value. The open living area, enriched with new LVT flooring allows for great entertainment space. The updated bathroom has new tile and fixtures. The bedroom is large with their very own closet. Each unit is primed for stackable washer and dryer. Move outside to enjoy the privacy of a fenced yard with newly poured concrete patio, ideal for entertaining guests. Location Location Location!! The home resides near Lohi and all it has to offer, and just a few blocks from shopping and dining. This Amazing Denver location wont disappoint. This will be Party wall Agreement NO HOA. Each unit gets 1 off street parking spots. New Roof, Windows, Sewer line repairs completed, new appliances, and updated furnaces and a/c. NO HOA! Units are selling only a few 1 bedroom units remain.
- Type:
- Townhouse
- Sq.Ft.:
- 1,002
- Status:
- Active
- Beds:
- 2
- Year built:
- 1955
- Baths:
- 2.00
- MLS#:
- 2100468
- Subdivision:
- Potter Highlands
ADDITIONAL INFORMATION
2 bed 2 bath under 500k fully remodeled. Must see absolutely charming and meticulously remodeled, this stunning 2 bed, 1 bath townhome in the coveted Potter Highlands neighborhood priced for today’s market. Elegantly upgraded, this residence boasts a seamless blend of modern amenities and classic appeal. Amazing price for an amazing area. Stop renting and gain your own piece of Denver. Check out these beautiful, remodeled townhomes, situated in Denver's Fabulous Potter Highlands neighborhood. This 2 bed 1 bath home with great layouts for the space has been fully remodeled, boasting an open layout and private back yard. This kitchen is completely updated with new stainless steel appliances, quartz countertops, and new cabinets with large overhang for eat in value. The open living area, enriched with new LVT flooring allows for great entertainment space. The updated bathroom has new tile and fixtures. Both of the bedroom are large with their very own closet. Each unit is primed for stackable washer and dryer. Move outside to enjoy the privacy of a large corner fenced yard with newly poured concrete patio, ideal for entertaining guests. Location Location Location!! The home resides near Lohi and all it has to offer, and just a few blocks from shopping and dining. This Amazing Denver location wont disappoint. This will be Party wall Agreement NO HOA. This unit has 2 deeded off street parking spots. New Roof, Windows, Sewer line repairs completed, new appliances, and updated furnaces and a/c. NO HOA! Private side backyard, side yard and shed.
- Type:
- Condo
- Sq.Ft.:
- 1,282
- Status:
- Active
- Beds:
- 2
- Year built:
- 2008
- Baths:
- 2.00
- MLS#:
- 5608447
- Subdivision:
- Jefferson Park
ADDITIONAL INFORMATION
Step into urban luxury living in the heart of Denver’s Jefferson Park. This Spacious 2-bedroom & 2-bathroom condominium offers comfortable one-level living in a well-managed mid-rise building. As you step inside, you'll be greeted by the stylish open floor plan and high ceilings. Cook and entertain in style in chef’s dream kitchen, complete with a EUROPEAN 5-BURNER RANGE, elegant cabinetry, natural stone countertops, and sizeable island with comfortable bar seating. Panoramic sliding doors lead you to the PRIVATE EAST-FACING DECK- a perfect spot to sip your morning coffee. Primary bedroom is a true sanctuary, complete with a WALK-IN CLOSET and a large ensuite bathroom featuring a spa-like shower, plentitude of cabinets and dual vanity. Second bedroom, located on the opposite side of the living room, is also spacious and features ANOTHER WALK-IN CLOSET. Generously-sized second bathroom offers stylish finishes and contemporary vessel sink vanity. Well-sized LAUNDRY ROOM is also located in-unit for added convenience. GOOGLE FIBER Webpass Internet makes work-from-home or streaming easy. As you ascend to the ROOFTOP DECK, you'll discover striking 360-degree views- a perfect setting to entertain and wow your guests. Whether it's Bronco’s game or a concert at Empower Field Stadium, a striking display of Holiday fireworks above city skyline, or a peaceful evening of sunset over the Rockies, this rooftop is absolutely the best place to enjoy the vibrancy of Denver living. A deeded parking space in SECURED GARAGE (#24) makes your parking hassle-free. Exercise with ease without leaving building: YOGA ROOM&FITNESS ROOM are located within. For outdoor workouts, enjoy greenery of Jefferson Park or follow Colfax Marathon trail that starts at the stadium 2 blocks away. Indulge in the thriving local scene with Briar Commons Brewery & coffee shop just 1 block away. Follow bike lanes East to LoDo & Union Station or go West to trendy Highlands & Sloan’s Lake for dining & shopping.
- Type:
- Condo
- Sq.Ft.:
- 490
- Status:
- Active
- Beds:
- 1
- Year built:
- 1942
- Baths:
- 1.00
- MLS#:
- 4032024
- Subdivision:
- Sunnyside
ADDITIONAL INFORMATION
****UNIT IS NORTHEAST FACING - NOT FACING FEDERAL BLVD**** Welcome to urban living at its finest in this stylish 1-bedroom, 1-bathroom condo located in the heart of the vibrant and walkable Sunnyside neighborhood. Step inside to discover an inviting living space with abundant natural light. The layout seamlessly connects the family room, dining area, and kitchen, creating a perfect space for both relaxing evenings and entertaining guests. With a walk score that's off the charts, this condo puts you just steps away from an array of amenities including trendy cafes, eclectic shops, and renowned restaurants. Commuting is a breeze with easy access to public transportation and major thoroughfares. Additional features of this condo includes a one car detached garage, on-site laundry facilities, and a well-maintained common area. Whether you're a first-time buyer, downsizing, or seeking an investment opportunity, this urban oasis offers the perfect blend of convenience, comfort, and cosmopolitan living. Don't miss out – schedule your showing today!
- Type:
- Other
- Sq.Ft.:
- 490
- Status:
- Active
- Beds:
- 1
- Year built:
- 1942
- Baths:
- 1.00
- MLS#:
- 4032024
- Subdivision:
- Sunnyside
ADDITIONAL INFORMATION
****UNIT IS NORTHEAST FACING - NOT FACING FEDERAL BLVD**** Welcome to urban living at its finest in this stylish 1-bedroom, 1-bathroom condo located in the heart of the vibrant and walkable Sunnyside neighborhood. Step inside to discover an inviting living space with abundant natural light. The layout seamlessly connects the family room, dining area, and kitchen, creating a perfect space for both relaxing evenings and entertaining guests. With a walk score that's off the charts, this condo puts you just steps away from an array of amenities including trendy cafes, eclectic shops, and renowned restaurants. Commuting is a breeze with easy access to public transportation and major thoroughfares. Additional features of this condo includes a one car detached garage, on-site laundry facilities, and a well-maintained common area. Whether you're a first-time buyer, downsizing, or seeking an investment opportunity, this urban oasis offers the perfect blend of convenience, comfort, and cosmopolitan living. Don't miss out - schedule your showing today!
$699,900
3753 Vallejo Street Denver, CO 80211
- Type:
- Single Family
- Sq.Ft.:
- 1,450
- Status:
- Active
- Beds:
- 2
- Lot size:
- 0.11 Acres
- Year built:
- 1910
- Baths:
- 2.00
- MLS#:
- 2767194
- Subdivision:
- H Witters
ADDITIONAL INFORMATION
Vintage Craftsman bungalow in the desired Highlands neighborhood. This home is a gardener's delight and features quality updates, desired vintage character and pride of ownership. The new kitchen was thoughtfully remodeled and includes solid surface counters, a beautiful farmhouse style sink along with stainless steel appliances. The large pantry and eat-in space round out this area. Off the kitchen is a cozy, light filled sunroom to read, write or use as office space. You will also appreciate the converted gas fireplace, stained glass, the abundant large windows, gorgeous wood built-ins, period light fixtures and the wood floors throughout. The main level also boasts a great 2nd bedroom and a cozy office space or den. Upstairs you will find a spacious primary suite with a 3/4 bathroom and cozy nooks for a meditation space or play area for kids. Outside there is wonderful outdoor space to relax with trex decking and flagstone patio, to gather, entertain and enjoy! The basement is partially finished and provides great storage with 2 extra crawlspaces, a laundry room and work bench area. Preferred lender, Artisan Home Loans is offering a 1-0 Lender PAID Temporary Buydown. Call Janelle Freeman at (805)708-8626
$799,000
2930 W 39th Avenue Denver, CO 80211
- Type:
- Single Family
- Sq.Ft.:
- 2,113
- Status:
- Active
- Beds:
- 3
- Lot size:
- 0.14 Acres
- Year built:
- 1938
- Baths:
- 2.00
- MLS#:
- 2245243
- Subdivision:
- Sunnyside
ADDITIONAL INFORMATION
Welcome to this lovely Tudor in Sunnyside, where timeless character meets contemporary comfort. This home offers 3 bedrooms and 2 bathrooms. Inside an expansive main level features open-concept design that effortlessly connects the newly renovated kitchen, dining area, and cozy living room—perfect for both everyday living and entertaining. The kitchen is a standout, with striking marble countertops, premium finishes, and stainless steel appliances. Two generously sized bedrooms are located on the main floor, with a non-conforming bedroom in the basement that offers potential for a mother-in-law suite, Airbnb, or additional living space, complete with a private entrance for added flexibility and privacy. Outside, you’ll find a detached two-car garage, a back patio, and a fully fenced private backyard. Located just moments away from Sunnyside’s vibrant retail shops and restaurants, as well as the Highlands, with effortless access to Downtown Denver and I-25. Embrace the perfect blend of historic charm and modern updates in this exceptional home.
- Type:
- Single Family
- Sq.Ft.:
- 2,951
- Status:
- Active
- Beds:
- 4
- Lot size:
- 0.09 Acres
- Year built:
- 2019
- Baths:
- 4.00
- MLS#:
- 2858925
- Subdivision:
- Sunnyside
ADDITIONAL INFORMATION
Welcome to this stunning 4-bedroom, 4-bathroom home located in the highly desirable Sunnyside neighborhood, just moments away from LoHi, RiNo, and Berkeley. This residence perfectly blends modern design with ultimate convenience, offering a lifestyle that combines comfort, style, and accessibility. Step inside to discover an open floor plan filled with natural light, creating a clean and inviting space. The home features beautiful modern cabinets paired with sleek countertops in the kitchen, and an oversized island with a gas range that is perfect for cooking and entertaining. Matte black plumbing and door hardware add a sophisticated touch throughout. This home offers multiple living spaces on each floor, including a versatile loft upstairs that can be used as a home office, living room, playroom, or more. The large primary suite provides a private retreat, complete with a massive walk-in closet and an ensuite bathroom designed for relaxation. All bedrooms are spacious and bright, with the fourth bedroom located in the fully finished basement, providing flexible space for a guest suite, home office, or additional sleeping area. The basement also features a wet bar and large egress windows. Outdoors, the fully fenced backyard, larger than most in the area, is perfect for pets, young children, and entertaining guests. The oversized 1.5-car garage provides plenty of room for parking and storage. Located within an easily walkable neighborhood, this home is close to many coffee shops, restaurants and parks. Access to major highways allows for fast, convenient travel across Denver, with downtown and the airport just a short drive away. The Sunnyside community is known for its vibrant energy and proximity to popular spots like Radiator, El Jefe, Wolf's Tailor, Ramen Star, Cherry Bean, and more. Don’t miss your chance to own this exceptional home in one of Denver's most sought-after neighborhoods!
$799,000
3458 W 33rd Avenue Denver, CO 80211
- Type:
- Single Family
- Sq.Ft.:
- 1,238
- Status:
- Active
- Beds:
- 3
- Lot size:
- 0.07 Acres
- Year built:
- 1891
- Baths:
- 2.00
- MLS#:
- 5014088
- Subdivision:
- Highlands
ADDITIONAL INFORMATION
Welcome to this enchanting Victorian Bungalow in the heart of the Highlands, where timeless charm meets modern sophistication. Nestled on a quiet street in one of Denver's most vibrant neighborhoods, this beautifully renovated home blends historic character with thoughtful modern updates. As you step inside, you're greeted by gleaming wood floors, fresh paint, and newer carpet, giving the home a bright, inviting feel. Recent updates include a new washer and dryer, dishwasher, and microwave, ensuring all the comforts of contemporary living. The open-concept design seamlessly connects the living room, dining area, and kitchen, creating an ideal space for both relaxation and entertaining. The kitchen offers generous counter space, ample storage, and sleek granite countertops, perfect for meal preparation while staying connected with guests in the adjoining spaces. The main level features two sunlit bedrooms and a stylish three-quarter bathroom, offering flexibility for family, guests, or even a home office. Ascend to the second floor, where the master retreat awaits—a private sanctuary that spans the entire level. This cozy space includes an ensuite bathroom and plenty of room to unwind, making it the perfect escape after a long day. Whether you're enjoying your morning coffee or relaxing in the evening, this upper-level haven provides a peaceful respite from the everyday. The home is equipped with essential upgrades, including a new furnace and AC installed in 2021, as well as a new tankless water heater, offering energy-efficient comfort and peace of mind. Outside, a newly added entry gate, fence, and retaining wall on the west side of the property enhance both privacy and curb appeal. Additionally, there’s a detached oversized 2-car garage with convenient alley access, offering plenty of storage and parking. With its ideal location in the heart of the Highlands and a perfect blend of historic charm and modern amenities, this home is an incredible opportunity!
$1,750,000
3232 W 30th Avenue Denver, CO 80211
- Type:
- Single Family
- Sq.Ft.:
- 4,008
- Status:
- Active
- Beds:
- 6
- Lot size:
- 0.09 Acres
- Year built:
- 2015
- Baths:
- 4.00
- MLS#:
- 4106643
- Subdivision:
- Highlands
ADDITIONAL INFORMATION
**Seller’s offering a $30k credit to the buyer(s) to get a 2,1 Interest Rate Buy-Down. This rare gem is a custom-built home on one of the most peaceful streets in the Highlands, combining the charm of the neighborhood with the convenience of modern construction. Built in 2015, this stunning two-story home with a fully finished basement offers an open floor plan perfect for both everyday living and entertaining. The front yard features a new custom patio & tranquil water feature, leading into a welcoming space featuring tall ceilings, a reclaimed hand-carved fireplace, new interior lighting, and leaded glass windows. The gourmet kitchen now boasts brand new stainless steel appliances, a gas range, custom kitchen tile backsplash, and quartz countertops, seamlessly connecting to a spacious dining area and mudroom. Upstairs, the primary suite is a private retreat with vaulted ceilings, a luxurious soaking tub, walk-in shower, walk-in closet, and a serene private deck. Two additional bedrooms share a Jack-and-Jill bathroom, and a convenient upstairs laundry room is equipped with a utility sink. A versatile loft space completes the second floor, while the finished basement offers even more flexibility with a large family room, two bedrooms, full bathroom perfect for guests, and ample storage. The home has been upgraded throughout with new custom door hardware, modern lighting, and fresh exterior paint. The backyard is a true oasis, featuring a newly built outdoor kitchen, perfect for summer entertaining, along with new landscaping. The oversized two-car garage includes a new 220v electric car outlet, and the covered stamped concrete patio provides plenty of space to relax and enjoy the quiet surroundings. Located just blocks from Highlands Square's lively restaurant row, this home offers an unbeatable combination of privacy and proximity to all the neighborhood has to offer. 3D Home Tour & Drone Video: https://www.virtuance.com/listing/3232-w-30th-ave-denver-colorado
$630,000
4160 Pecos Street Denver, CO 80211
- Type:
- Townhouse
- Sq.Ft.:
- 1,430
- Status:
- Active
- Beds:
- 2
- Lot size:
- 0.02 Acres
- Year built:
- 2016
- Baths:
- 3.00
- MLS#:
- 2989086
- Subdivision:
- Sunnyside
ADDITIONAL INFORMATION
SELLER TO CONSIDER BUYERS INCENTIVE WITH COMPETITIVE OFFER! Awash with natural light, this Sunnyside townhome is a radiant vision. Fully remodeled, this recently built residence offers the convenience of low-maintenance living w/ no HOA. Beautiful upgrades and fresh paint grace the interiors crafting an elegant and inviting atmosphere. An open floorplan flows w/ lofty ceilings and exposed architectural beams, connecting the living room to a sun-drenched dining area. The kitchen showcases stainless steel appliances, sleek cabinetry and a peninsula w/ seating. A large skylight draws abundant brightness into a primary suite complemented by a serene bath w/ double vanities and stylish tiles. Situated on the lower level for privacy, an en-suite bedroom affords space for visiting guests. A large mudroom and two storage closets are added conveniences. Revel in stunning mountain and city views from a spacious rooftop deck inspiring seamless indoor-outdoor connectivity. A desirable location offers easy access to restaurants, bars and shopping.
Andrea Conner, Colorado License # ER.100067447, Xome Inc., License #EC100044283, [email protected], 844-400-9663, 750 State Highway 121 Bypass, Suite 100, Lewisville, TX 75067

The content relating to real estate for sale in this Web site comes in part from the Internet Data eXchange (“IDX”) program of METROLIST, INC., DBA RECOLORADO® Real estate listings held by brokers other than this broker are marked with the IDX Logo. This information is being provided for the consumers’ personal, non-commercial use and may not be used for any other purpose. All information subject to change and should be independently verified. © 2024 METROLIST, INC., DBA RECOLORADO® – All Rights Reserved Click Here to view Full REcolorado Disclaimer
| Listing information is provided exclusively for consumers' personal, non-commercial use and may not be used for any purpose other than to identify prospective properties consumers may be interested in purchasing. Information source: Information and Real Estate Services, LLC. Provided for limited non-commercial use only under IRES Rules. © Copyright IRES |
Denver Real Estate
The median home value in Denver, CO is $576,000. This is higher than the county median home value of $531,900. The national median home value is $338,100. The average price of homes sold in Denver, CO is $576,000. Approximately 46.44% of Denver homes are owned, compared to 47.24% rented, while 6.33% are vacant. Denver real estate listings include condos, townhomes, and single family homes for sale. Commercial properties are also available. If you see a property you’re interested in, contact a Denver real estate agent to arrange a tour today!
Denver, Colorado 80211 has a population of 706,799. Denver 80211 is less family-centric than the surrounding county with 28.55% of the households containing married families with children. The county average for households married with children is 32.72%.
The median household income in Denver, Colorado 80211 is $78,177. The median household income for the surrounding county is $78,177 compared to the national median of $69,021. The median age of people living in Denver 80211 is 34.8 years.
Denver Weather
The average high temperature in July is 88.9 degrees, with an average low temperature in January of 17.9 degrees. The average rainfall is approximately 16.7 inches per year, with 60.2 inches of snow per year.
