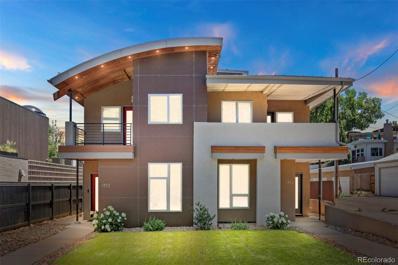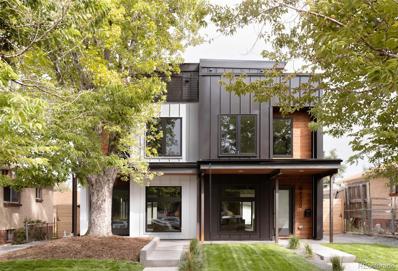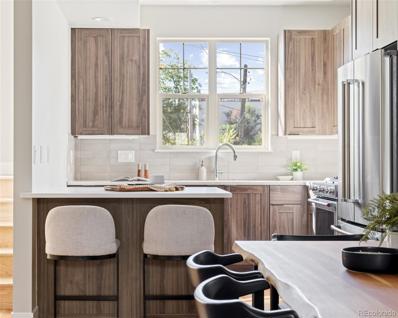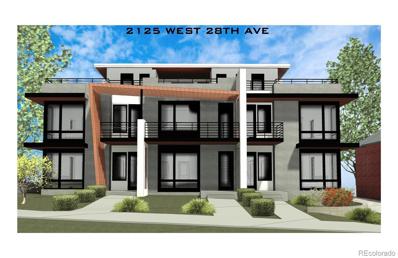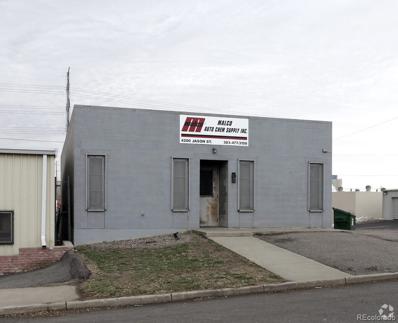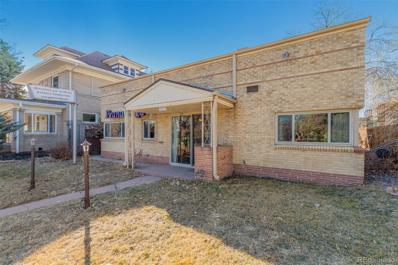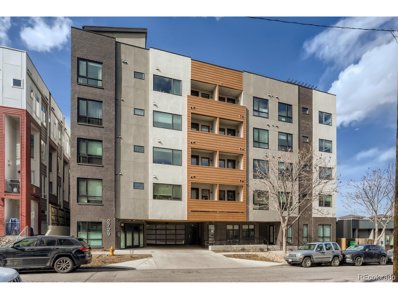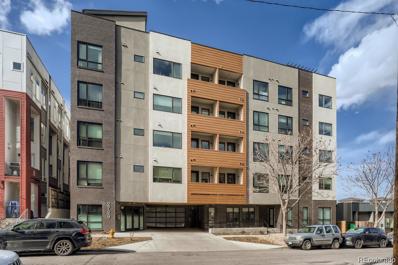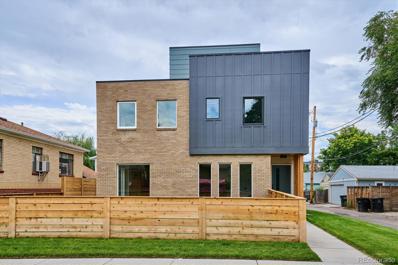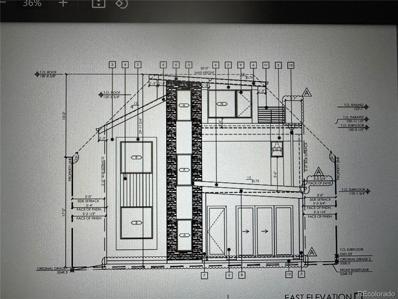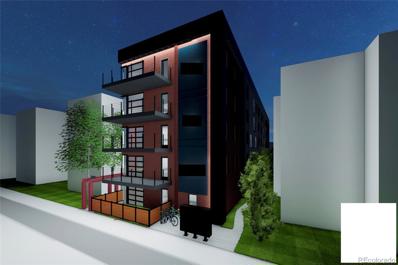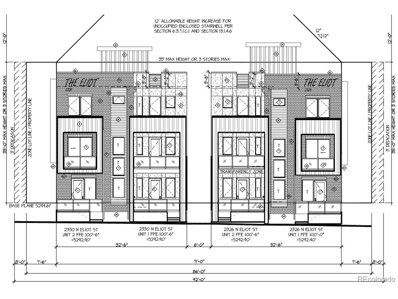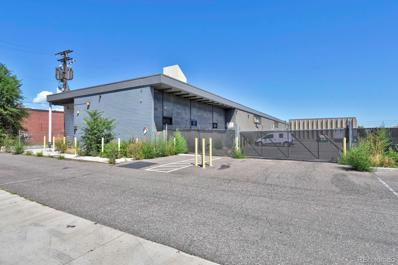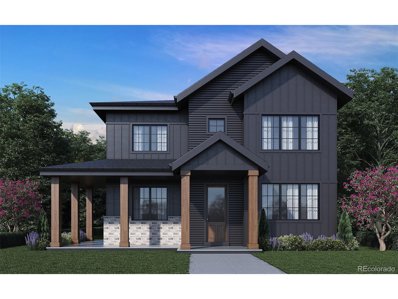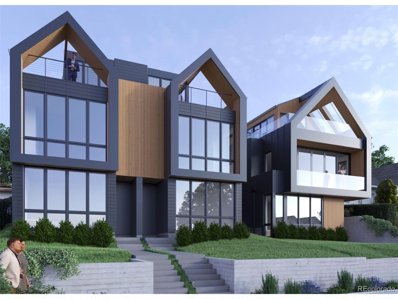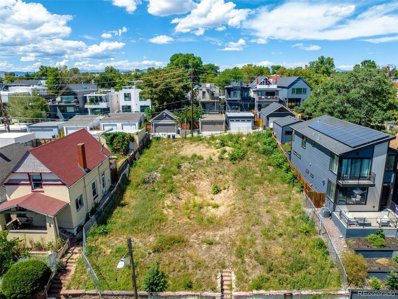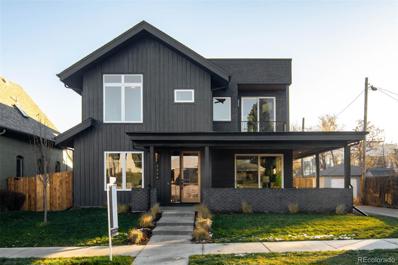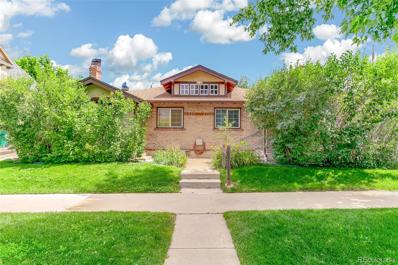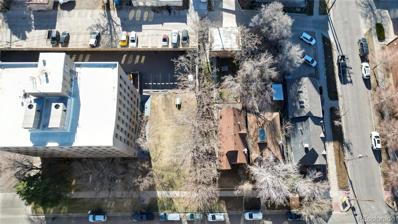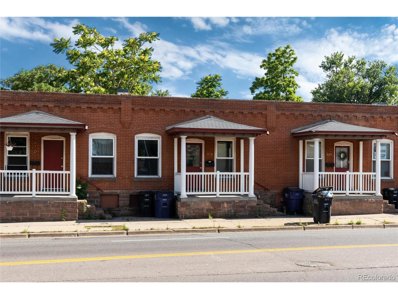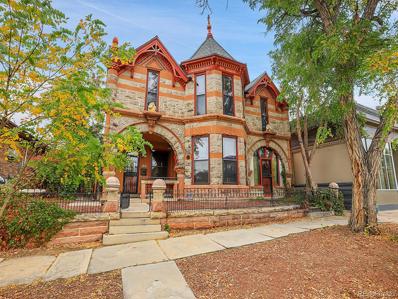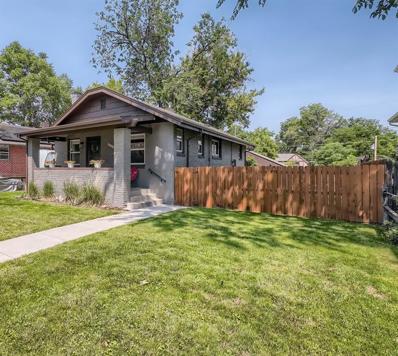Denver CO Homes for Rent
$1,275,000
1832 W 34th Avenue Denver, CO 80211
- Type:
- Townhouse
- Sq.Ft.:
- 2,531
- Status:
- Active
- Beds:
- 4
- Lot size:
- 0.11 Acres
- Year built:
- 2006
- Baths:
- 4.00
- MLS#:
- 8795398
- Subdivision:
- Lohi
ADDITIONAL INFORMATION
ASK ABOUT THE LENDER INCENTIVES ON THIS HOUSE WORTH UP TO $19,000!! Step into luxury living with this extraordinary designed half duplex nestled in the heart of LoHi. Boasting custom finishes and upgrades, this home presents a rare opportunity to indulge in refined comfort and style. As you enter, you're greeted by light-filled interior spaces that seamlessly merge with a fabulous open concept design. Every room exudes fresh, modern style and artful creativity. The dazzling kitchen is a chef's dream, featuring gorgeous countertops, stainless steel appliances, European cabinets with bottom drawers, an under-mount stainless steel sink, and a spacious island that comfortably seats four. The adjacent family room offers a cozy gas fireplace and includes TV/speakers. Retreat to the lavish master suite, a serene oasis complete with a walk-in closet, private outdoor porch, and a spa-like 5-piece master bath adorned with slab granite counters, Travertine, stone, and slate accents. Pamper yourself with a steam shower and jetted tub. Upstairs, two additional bedrooms share a private covered patio, while a convenient laundry room and hall bath complete the upper level. The fully finished basement provides ample space for recreation, including a spacious rec room, a fourth bedroom, and an additional bath. The creme de la creme is the glorious rooftop deck, boasting a custom kitchen, a fire pit, a retractable roof, and stunning views of downtown Denver. Outside, the beautiful backyard patio extends your living space, offering a tranquil retreat reminiscent of a private Botanical Garden. Bamboo flooring throughout the main level and master bedroom, cork flooring in the secondary bedrooms, a detached two-car garage. Located in vibrant Lohi, blocks away from unlimited entertainment, including dining, parks, nightlife, bike paths, easy access to highways 125 and I70.
$1,325,000
4322 Quivas Street Denver, CO 80211
- Type:
- Single Family
- Sq.Ft.:
- 2,438
- Status:
- Active
- Beds:
- 3
- Lot size:
- 0.07 Acres
- Year built:
- 2024
- Baths:
- 4.00
- MLS#:
- 6725685
- Subdivision:
- Sunnyside
ADDITIONAL INFORMATION
Indulge in luxurious living and exquisite design in this newly constructed duplex located in Sunnyside Denver. Showcasing the distinctive touch of Work Shop Colorado Home Builders with custom metalwork and unique design selections that make a lasting impression. The residence features three bedrooms and four baths, offering a perfect blend of sophistication and functionality. As you enter, wide plank engineered hardwood flooring leads you to a spacious open floor main living area surrounded by expansive sliding doors, seamlessly connecting the indoors to a generous private yard. The living room, centered around a gas fireplace with ceiling-high tile, includes built-ins on either side.The gourmet kitchen is a chef's delight, adorned with white quartz countertops, custom cabinetry, and top-of-the-line appliances. The second level is dedicated to comfort and privacy, featuring a primary bedroom with a European soaking tub, shower, dual sinks, and a spacious walk-in closet. Two additional bedrooms on this level each boast private ensuite baths, and a well-appointed laundry room adds convenience to daily living. All this conveniently located in Sunnyside with an abundance of trendy shops, boutiques, and art galleries, adding to the neighborhood's unique personality. Residents can explore the local dining scene, which features a mix of cozy cafes, craft breweries, and diverse culinary options. Whether you're in the mood for a relaxing brunch or an evening out, Sunnyside has something for every palate.The neighborhood's convenient location ensures easy access to Denver's downtown area. Public transportation options and bike-friendly streets make commuting a breeze, contributing to the overall accessibility of the neighborhood.
- Type:
- Single Family
- Sq.Ft.:
- 1,460
- Status:
- Active
- Beds:
- 2
- Lot size:
- 0.04 Acres
- Year built:
- 2023
- Baths:
- 4.00
- MLS#:
- 4014151
- Subdivision:
- Jefferson Park
ADDITIONAL INFORMATION
Radiant living in one of Denver’s most alluring neighborhoods unfolds within these modern duplexes . On the ground floor, residents are afforded a spacious two-car garage that leads into an entryway flanked by storage areas and even a powder room in select floorplans. Ascend the stairwell into an open-concept main floor ideal for hosting with contemporary finishes, white oak hardwood floors and generous natural light. Sleek finishes, such as designer tile, are found throughout the home, amplifying the demure luxury of the motif. Modern kitchens feature stainless steel appliances, quartz countertops and sleek fixtures with a nearby powder room for all floorplans. The desirable tri-level layout continues upward into stunning bedroom spaces complete with en-suite bathrooms and walk-in closets. The end-unit orientation of these homes ensures that every hideaway is drenched in natural light. While all residences enjoy outdoor connectivity, residence has private deeded yard area to make your own, ample space to rejuvenate.
$999,999
2125 W 28th Avenue Denver, CO 80211
ADDITIONAL INFORMATION
72 feet of frontage! One of the last pieces of undeveloped land in LoHi. Zoning allows single-family, duplex, rowhome, and tandem home building forms. This exclusive offering includes plans for a gorgeous 3-unit rowhome project that is framed by Stoneman's Row, and is right around the corner from everything coveted in the Lower Highlands. Estimated time of permit approval is end of 2024. Save more than a year worth of preliminary planning, or start from scratch with your own vision for this fantastic parcel.
$800,000
4200 Jason Street Denver, CO 80211
- Type:
- Industrial
- Sq.Ft.:
- 1,800
- Status:
- Active
- Beds:
- n/a
- Year built:
- 1972
- Baths:
- MLS#:
- 4759518
ADDITIONAL INFORMATION
Warehouse available for Sale or Lease. Remarkable opportunity in one of Denver's most coveted central redevelopment submarkets: a warehouse ready for transformation. Situated on a generous 6,205 square foot lot, this property features a solid 1,800 square foot building, offering endless possibilities for reinvention. Its strategic proximity to the commuter rail stop to Downtown Denver enhances its accessibility and appeal. This property offers ample potential for a variety of uses.. Whether it's redevelopment to maximize commercial potential or repurposing to meet evolving demands, the options are abundant. Additionally, the inclusion of a dock door perfectly sized for standard pallets (48"x40") ensures seamless logistical operations. For those considering ownership or lease opportunities, this property presents an enticing investment prospect. Don't miss out on being part of Denver's vibrant real estate scene.
- Type:
- Single Family
- Sq.Ft.:
- 1,340
- Status:
- Active
- Beds:
- 2
- Lot size:
- 0.16 Acres
- Year built:
- 1949
- Baths:
- 3.00
- MLS#:
- 3539233
- Subdivision:
- Sagamore Hill
ADDITIONAL INFORMATION
Centrally located near I-25 and downtown! Situated in the Highlands, within minutes of LoHi, Sunnyside, Berkeley, Tennyson Street Cultural District, and nearby Sloan's Lake Park. There are plenty of urban restaurants and amenities!, Easy access to Ball Arena & Empower Field at Mile High, and quick access to major highways. Whether you are an investor with an eye for potential, a business owner seeking a strategic location, a developer ready to transform this space, or a homebuyer looking for a unique canvas to create your dream residence, this property and location is for you! A perfect blend of historic appeal and urban convenience, this 1340 sq. ft. of living space is situated on a generous 7070 sq. ft. lot. There are so many possibilities! Currently used as a Yoga and Massage studio, this remarkable opportunity can accommodate most business needs. Could be a LIVE/WORK SPACE Opportunity. Hard to come by off-street parking with 8 parking spaces. This property provides a floor plan that features the ability to pop the top (900 Sq ft) or consider a scrape & rebuild your dream home! Great for business owners, developers, investors, or home buyers looking for an impressive-sized lot within minutes of Highland Square! A terrific investment with the highly desirable U-SU-C1 ZONING which allows for ADU. This property offers newer flooring, newer windows, 2 bedrooms (one bedroom is non-conforming due to not having a closet), two half-baths, a large living room, a flex space/large entry room, kitchenette facilities, and a 3/4 shower stall. Taxes reflect business zoning, can be zoned residential or stay as business zoning.
$430,000
2729 W 28th 210 Ave Denver, CO 80211
- Type:
- Other
- Sq.Ft.:
- 1,154
- Status:
- Active
- Beds:
- 2
- Year built:
- 2017
- Baths:
- 2.00
- MLS#:
- 2124321
- Subdivision:
- Jefferson Park
ADDITIONAL INFORMATION
Incredible price! Like new 2 bedroom, 2 bathroom condo lies conveniently on the border of the Highlands and Jefferson Park neighborhoods, recently named one of the best places to live in Colorado! As you step inside the unit, you'll be greeted by a dedicated foyer that leads into the open floor plan adorned with brand-new luxury LVP flooring and abundant natural light, and recessed lighting. The entertainer's kitchen features brand-new black stainless-steel appliances, quartz countertops, updated lighting fixtures, and and large peninsula for abundant seating. Whether you're hosting a dinner party or enjoying a casual meal, this kitchen is sure to impress. The living room is generously sized and opens to a private balcony with stunning city views. The primary suite is a retreat, featuring an ensuite 3/4 bathroom with a contemporary design and double sinks. The second, full bathroom is adjacent to the other room, ideal as a bedroom or office. Convenient in-unit stacked laundry and additional storage. Additional smart home features include an efficient boiler radiant heating system and 4 sets of wall-mounted outlet/internet/cable connections. Enjoy a snow-free vehicle with an exclusive use parking spot in the secure community garage and an additional storage closet. Don't miss the opportunity to unwind and entertain on the rooftop grilling and entertainment deck, offering breathtaking city views. Secured access building. Walkable to some of Denver's best restaurants, coffee shops, and bars, along with convenient bike lanes on W. 23rd and W. 29th avenues for easy exploration. Iconic Denver landmarks such as Empower Field, Elitch Gardens, Larimer Square, and Sloan's Lake are just minutes away. The location couldn't be more ideal, with easy access to I-25 and Speer Blvd. HOA Litigation estimated completion end of 2024/early 2025. After Unit will be available for traditional loans.
- Type:
- Condo
- Sq.Ft.:
- 1,154
- Status:
- Active
- Beds:
- 2
- Year built:
- 2017
- Baths:
- 2.00
- MLS#:
- 2124321
- Subdivision:
- Jefferson Park
ADDITIONAL INFORMATION
Incredible price! Like new 2 bedroom, 2 bathroom condo lies conveniently on the border of the Highlands and Jefferson Park neighborhoods, recently named one of the best places to live in Colorado! As you step inside the unit, you'll be greeted by a dedicated foyer that leads into the open floor plan adorned with brand-new luxury LVP flooring and abundant natural light, and recessed lighting. The entertainer's kitchen features brand-new black stainless-steel appliances, quartz countertops, updated lighting fixtures, and and large peninsula for abundant seating. Whether you're hosting a dinner party or enjoying a casual meal, this kitchen is sure to impress. The living room is generously sized and opens to a private balcony with stunning city views. The primary suite is a retreat, featuring an ensuite 3/4 bathroom with a contemporary design and double sinks. The second, full bathroom is adjacent to the other room, ideal as a bedroom or office. Convenient in-unit stacked laundry and additional storage. Additional smart home features include an efficient boiler radiant heating system and 4 sets of wall-mounted outlet/internet/cable connections. Enjoy a snow-free vehicle with an exclusive use parking spot in the secure community garage and an additional storage closet. Don't miss the opportunity to unwind and entertain on the rooftop grilling and entertainment deck, offering breathtaking city views. Secured access building. Walkable to some of Denver's best restaurants, coffee shops, and bars, along with convenient bike lanes on W. 23rd and W. 29th avenues for easy exploration. Iconic Denver landmarks such as Empower Field, Elitch Gardens, Larimer Square, and Sloan's Lake are just minutes away. The location couldn't be more ideal, with easy access to I-25 and Speer Blvd. HOA Litigation estimated completion end of 2024/early 2025. After Unit will be available for traditional loans.
$1,350,000
3430 W 25th Avenue Denver, CO 80211
- Type:
- Single Family
- Sq.Ft.:
- 2,829
- Status:
- Active
- Beds:
- 4
- Lot size:
- 0.07 Acres
- Year built:
- 2024
- Baths:
- 5.00
- MLS#:
- 3381702
- Subdivision:
- Sloan's Lake
ADDITIONAL INFORMATION
This is a brand new construction, well-appointed front half of a roomy duplex. It is 2,829 square feet in size, all of which is above grade. The kitchen, a half bath, office and the dining and living areas are all located on the first floor. The first floor also includes a private patio off the kitchen. The second floor offers three large and sunny bedrooms (all with walk-in closets!), three bathrooms (1/2, 3/4 & full), a laundry room, a spacious den/loft perfect for a second office or movie room. The top floor is where you’ll find the primary bedroom and bathroom with an abundance of windows and an additional loft area that leads to a large outdoor entertainment deck with great views of the neighborhood - a perfect hideaway to enjoy summer nights. This home also features a comfortable front yard, has city and mountain views and is well-situated within walking distance of Brown Elementary, Sloan's Lake and is within close proximity to downtown Denver, Edgewater, Tennyson Street, Jefferson Park, LoHi and the Highland neighborhoods. This fantastic location means you’re not far from many amenities in the growing Sloan’s Lake neighborhood and beyond! Welcome home!
$1,850,000
2725 King Street Denver, CO 80211
- Type:
- Single Family
- Sq.Ft.:
- 2,822
- Status:
- Active
- Beds:
- 3
- Lot size:
- 0.13 Acres
- Year built:
- 2023
- Baths:
- 5.00
- MLS#:
- 3855033
- Subdivision:
- Sloans Lake
ADDITIONAL INFORMATION
Buy This Home & We'll Buy Yours!* Introducing 2275 King Street, a modern masterpiece nestled in the heart of Sloan's Lake Neighborhood, Denver's rapidly ascending residential paradise. This brand-new three-story home boasts a rooftop deck that offers panoramic views, embodying the essence of luxury living in an urban oasis. Enveloped by the natural beauty of Denver's second-largest park and its largest lake, this contemporary styled home features three spacious bedrooms and five exquisite bathrooms, each crafted with sleek, high-end finishes. The expansive three-car garage provides ample space for vehicles and storage, enhancing the convenience of city living. But the allure of 2275 King Street extends beyond its walls. The walkout unfinished basement could serve as an Accessory Dwelling Unit (ADU), providing additional living space, a home office, or a potential income-generating suite. Living here means immersing yourself in the vibrant tapestry of Sloan's Lake – a neighborhood where historical charm meets modern sophistication. Residents enjoy a plethora of recreational activities, from serene lakeside picnics to engaging sports, all within walking distance. The community is known for its dynamic blend of festivals, fitness, and leisure activities, fostering an environment where every moment is a celebration of life. *cond.apply 2275 King Street isn’t just a residence; it’s a gateway to a lifestyle where every day is an adventure. Whether you seek active, cultural, or tranquil experiences, Sloan's Lake offers a unique blend that continues to enchant and captivate. Embrace this opportunity to be part of Sloan's Lake's captivating story and make 2275 King Street your extraordinary home.
$3,500,000
2900 W 32nd Avenue Denver, CO 80211
- Type:
- Land
- Sq.Ft.:
- n/a
- Status:
- Active
- Beds:
- n/a
- Lot size:
- 0.23 Acres
- Baths:
- MLS#:
- 2661159
- Subdivision:
- Lohi
ADDITIONAL INFORMATION
5 Story, 33 unit condo/apartment redevelopment project available. Plans are approved, anticipating permits in Q1 of 2024. One of the few undeveloped multi-family sites still available in LoHi. Please contact Christine Kresge for additional information 303-667-7204.
$3,979,000
2326 Eliot St Denver, CO 80211
- Type:
- Land
- Sq.Ft.:
- n/a
- Status:
- Active
- Beds:
- n/a
- Lot size:
- 0.32 Acres
- Baths:
- MLS#:
- 3285891
- Subdivision:
- Jefferson Park
ADDITIONAL INFORMATION
Presenting an incredible investment opportunity in the heart of Jefferson Park, Denver! Comprising of two lots at 2326 and 2330 Eliot, these two lots offer a combined area of 13,800 sq ft, zoned G-MU-3. This project is 30 days from being permit ready and includes plans and architecture. This property is already primed and ready to go for redevelopment. Current tenants have been notified of lease termination, allowing for a seamless transition. The approved plans includes 14 units with complete architectural plans. City and mountain views are a breathtaking feature of each unit with expansive rooftop patios, promising an enviable lifestyle for your future buyers. The convenience and excitement of urban downtown living will be at your buyers doorstep, with the property's prime location providing easy access to stadiums, LoHi, downtown Denver, parks, restaurants, breweries, and much more! First-time homebuyers and young professionals will find this location irresistible, with the rooftop balconies, smart living and close proximity to all Downtown activities. Don't miss this chance to develop a piece of Denver's vibrant urban downtown area!
$4,500,000
1045 W 45th Avenue Denver, CO 80211
- Type:
- Industrial
- Sq.Ft.:
- 18,574
- Status:
- Active
- Beds:
- n/a
- Lot size:
- 1.26 Acres
- Year built:
- 1956
- Baths:
- MLS#:
- 6634905
ADDITIONAL INFORMATION
We are pleased to present an extraordinary opportunity in Denver's vibrant industrial district. Situated at 1045 West 45th Avenue, this freestanding property encompasses 18,574 square feet and offers a comprehensive build-out suitable for various industrial or laboratory operations. There is the potential for up-zoning, adding a valuable dimension that facilitates redevelopment in the future. This area is poised for subnational growth with 1,500 apartments planned or under construction within a 1-mile radius. Resting on a 1.26-acre lot, the facility includes a secure, paved yard that provides convenience and safety. The strategic location of the property within Denver's central industrial zone ensures smooth connectivity, thanks to easy access to the Light Rail, and the potential for rail connectivity. Designed to provide multifaceted solutions, the facility is furnished with diverse loading options, including three dock-high loading points and drive-in access with a ramp. Power requirements are efficiently met by a robust 700 Amp, 3-phase electrical supply. The clear height of the building, ranging from 12 to 20 feet, accommodates varied industrial operations with ease. Constructed originally in 1955/1956, the property has been well-maintained and stands as a testimony to resilience and adaptability. It offers a combination of potential, flexibility, and unparalleled opportunity. Previously utilized as a cannabis cultivation facility, the property has a customized build out tailored to this use and could include a significant amount of inventory of specialized equipment for cannabis cultivation and extraction.
$2,195,000
4494 N Meade St Denver, CO 80211
- Type:
- Other
- Sq.Ft.:
- 4,262
- Status:
- Active
- Beds:
- 5
- Lot size:
- 0.14 Acres
- Year built:
- 2023
- Baths:
- 5.00
- MLS#:
- 1632962
- Subdivision:
- Berkeley
ADDITIONAL INFORMATION
Rare opportunity to purchase a beautiful new construction home by MAG Builders, complete with ADU, in the hot Berkeley neighborhood. This property offers the best of both worlds: a luxurious main residence and a private ADU, strategically integrated to provide additional income potential or serve as a versatile space for extended guests. Featuring a beautiful modern farmhouse design plus a charming wraparound porch, you'll be impressed from the moment you arrive at this property. The main residence features over 4,700 square feet including 5 bedrooms, 5 bathrooms, a main floor study and a finished basement to create the perfect blend of luxury, comfort and style. This home has been thoughtfully designed from top to bottom, featuring an open floor plan and high end designer finishes throughout including 8" white oak hardwood floors, designer cabinetry and lighting, plus top of the line appliances and more. The detached garage is conveniently separated into 2 bays, with the 1 car garage designated to the ADU above it, and the 2 car garage designated to the main residence. The ADU mirrors the main home's high-quality finishes and offers 718 square feet of living space including a kitchen, living room, laundry room, 1 bedroom and 1 full bathroom plus laundry room and a private balcony. Property is under construction, estimated completion is September/October 2024. *Photos are from past projects by builder. All photos should be considered artistic renderings and should not be relied upon for exact colors/finishes.* Seller willing to negotiate concessions for buy-down when working with preferred lender.
$700,000
3535 Osage St Denver, CO 80211
- Type:
- Other
- Sq.Ft.:
- 3,070
- Status:
- Active
- Beds:
- 3
- Lot size:
- 0.08 Acres
- Year built:
- 2023
- Baths:
- 4.00
- MLS#:
- 2516047
- Subdivision:
- LoHi
ADDITIONAL INFORMATION
Seller Financing Considered! Dig-Ready Single Family Home in LoHi! NEW PRICE includes Approved Permits and Architectural Plans for 3535 Osage Street. This beautiful single family home includes 3 beds, 4 baths and a 2-car detached garage. 3-story plans designed to take advantage of the city views. Walkable to all the restaurants and shops in LoHi and Downtown Denver. Plans are available in supplements. Your chance to own and build in Denver's hottest area with architectural brilliance by Robinson Architecture + Design. Don't miss out on this rare gem that combines location, style, and convenience! Adjacent lot, 3529-3531 Osage also available with plans and approved permits for a duplex, check out MLS#5512816.
$995,000
3529 Osage St Denver, CO 80211
- Type:
- Land
- Sq.Ft.:
- n/a
- Status:
- Active
- Beds:
- n/a
- Lot size:
- 0.13 Acres
- Baths:
- MLS#:
- 5512816
- Subdivision:
- LoHi
ADDITIONAL INFORMATION
Seller Financing Considered! Dig-Ready Duplex in LoHi! NEW PRICE includes Approved Permits and Architectural Plans for 3529-3531 Osage Street. Each side of the duplex has 3 beds, 4 baths and a 2-car detached garage. 3-story plans designed to take advantage of the city views. Walkable to all the restaurants and shops in LoHi and Downtown Denver. Plans are available in supplements. Your chance to own and build in Denver's hottest area with architectural brilliance by Robinson Architecture + Design. Don't miss out on this rare gem that combines location, style, and convenience! Adjacent lot, 3535 Osage also available with plans and approved permits for a single family home, check out MLS#2516047.
$2,075,000
3344 W 39th Avenue Denver, CO 80211
- Type:
- Single Family
- Sq.Ft.:
- 5,367
- Status:
- Active
- Beds:
- 4
- Lot size:
- 0.15 Acres
- Year built:
- 2023
- Baths:
- 5.00
- MLS#:
- 8764009
- Subdivision:
- Berkeley
ADDITIONAL INFORMATION
Nestled in Berkeley, this new construction residence with an ADU glows with contemporary style and charisma. A covered front porch sets the stage for enjoying leisurely relaxation outdoors. Residents are welcomed into an open floorplan flowing w/ handsome hardwood flooring and designer lighting. Warmth emanates from a modern fireplace w/ designer tile grounding a spacious living room. The home chef delights in a stunning kitchen showcasing high-end appliances and a vast center island. An elegant dining room flaunts outdoor connectivity to an expansive outdoor patio through sliding glass doors. A powder bath, mudroom and home office complete the main level. Retreat to the upper level to find a primary suite featuring a large walk-in closet and a spa-like bath w/ a soaking tub and a walk-in shower. A finished basement offers a rec room, wine room, fitness room, bedroom and bath. A private ADU w/ a private 1-car garage presents a living area, kitchen, bedroom and bath.
$1,100,000
2222-2224 Hooker Street Denver, CO 80211
- Type:
- Duplex
- Sq.Ft.:
- 3,073
- Status:
- Active
- Beds:
- 6
- Lot size:
- 0.26 Acres
- Year built:
- 1945
- Baths:
- 3.00
- MLS#:
- 3457275
- Subdivision:
- Sloan's Lake - Witter Cofield Historic District
ADDITIONAL INFORMATION
Investors and house-hackers will love this 3,000+ SF Duplex offering 2 units on a quiet street between Sloan's Lake and Jefferson Park! Both enjoy a quaint covered porch entry and share a huge fenced backyard plus a large concrete parking pad. Unit 2222 is tenant-occupied (smaller unit) and offers an open living and dining area, updated kitchen with laundry, 1 spacious bedroom, and an updated 3/4 bathroom. Unit 2224 lives large, occupying the basement and the main level with 5 bedrooms and 3 bathrooms. Great Room with a wood-burning fireplace welcomes you into the heart of the home. Gleaming wood floors create an inviting ambiance leading into the large modern kitchen with excellent cabinet and countertop space, stainless-steel appliances, and a dining nook. Just through the kitchen there's a casual dining area + a bonus room that's perfect for a home office, gym, or hobby room. Main floor offers a king-sized Primary Suite w/ a 4-piece ensuite w/ a jetted garden tub, a nicely sized 2nd bedroom, and a 3/4 hall bath. Laundry rests in the main floor hallway alongside a large storage closet. The lower level adds 3 more spacious bedrooms and a full bath to complete Unit 2224. Outside to the fully fenced shared backyard with mature shade trees and patio areas with a firepit... There's a extra large concrete parking pad with 4 off-street parking spaces, shared between units. This duplex is ideal for house-hackers or rental investors looking for a solid property that's move-in-ready for themselves OR tenants, in a terrific location central to dining and retail hotspots in Sloan's Lake and Highlands Square, less than 5 minutes to several fan favorite local parks, Mile High Stadium, and much more. Schedule your showing today!
$2,500,000
2743-2749 Bryant Street Denver, CO 80211
- Type:
- Land
- Sq.Ft.:
- n/a
- Status:
- Active
- Beds:
- n/a
- Baths:
- MLS#:
- 7484550
- Subdivision:
- Jefferson Park
ADDITIONAL INFORMATION
2 Adjacent Lots zoned for Residential Mixed use, create an incredible 11,157 sf investment opportunity in one of Denver's premier neighborhoods. Bordering Highlands, LoHi, Sloan Lake, and Downtown, Jefferson Park is a Prime Urban neighborhood and a walkers' paradise close to Restaurants, Bars, Coffee Shops, Parks and Public Transportation with quick access via the 23rd overpass and Water St. These lots are zoned for “Urban Center - Mixed Use C-MX-5 with a building scale of 1-5 stories. The mixed use zone districts are intended to enhance the convenience, ease and enjoyment of transit, walking, shopping and public gathering within and around the city’s neighborhoods. Through the use of town houses, row houses, apartments and shopfront buildings that clearly define and activate the public street edge.” Both lots for sale. 2743 is primarily open space with existing 15 parking spaces at the rear. 2749 is improved Land with Victorian home w/ fenced yard and 2-Car garage, currently being used as a Rental Property.
$1,350,000
1622 W 38th Ave Denver, CO 80211
- Type:
- Multi-Family
- Sq.Ft.:
- 2,823
- Status:
- Active
- Beds:
- 6
- Lot size:
- 0.05 Acres
- Year built:
- 1906
- Baths:
- 3.00
- MLS#:
- 5045213
- Subdivision:
- Central Sub
ADDITIONAL INFORMATION
These 3 units within this adorable brick row home are the perfect blend of historic charm and modern finishes. Enter each unit through a covered front porch and into a light and bright living room. With an open floor plan, the living room flows nicely into the kitchen, 2 of 3 have been fully updated. Enjoy granite countertops, recently painted cabinets, and stainless steel appliances. Just add an island or a four person table and this becomes the perfect place to cook and entertain. Unique for the square footage, each home has two good sized bedrooms with great closets that work well as just that or as an office, a den, or craft room. The Jack and Jill bathroom can be accessed from both of the bedrooms. Each bathroom has varying levels of remodel work. Each home also has the convenience of a large laundry room that makes for a great mud space as well. Additional features vary throughout the units and include new paint, new carpet, lvp flooring, hardwood floors, modern hardware and light fixtures. The quintessential early 1900s block foundation basement provides fantastic storage, wine cellar, or let your imagination run wild with what to do with this extra space! Enjoy barbecues, gardening, or a space to let a dog out in the private, fully fenced backyard. Sunnyside is a fantastic neighborhood that is ever changing with new restaurants, breweries, shopping, parks, and more. Walk to everything down lovely streets with beautiful homes and architecture. Bike or take public transportation to downtown Denver, Highlands Square, Tennyson Street, and more! And if you have to have a car, this property comes with two very convenient off street parking spaces. Live in one or rent all 3. VERY rentable units in a fantastic location. Make a little piece of historic Denver your own!
$2,100,000
3611-3615 Osage Street Denver, CO 80211
- Type:
- Single Family
- Sq.Ft.:
- 3,704
- Status:
- Active
- Beds:
- 7
- Lot size:
- 0.17 Acres
- Year built:
- 1891
- Baths:
- 4.00
- MLS#:
- 9800835
- Subdivision:
- Lo-hi
ADDITIONAL INFORMATION
Welcome to the Osage Street Castle, located in highly sought after Lo-hi! This charming home has endless potential as an investment property or an entertainer's single family dream home with endless curb appeal. While zoned for a Duplex, it is currently being used as a single family home. The large lot has ample alley parking and the potential for an ADU if used as a single family home. This home boasts 7 bedrooms, 3.5 bathrooms, 5 fireplaces, a covered front porch, 2 car carport, gated driveway, and a huge roof top that would be the perfect place for a roof top deck. The entire front of the home displays the opulence of gray royalite and pink sandstone arches, with stone pillars and ornate sculptures. From the stained glass windows, to the elegant wrought iron stair case and the decorative fireplaces, this home oozes with charm and character. The gourmet kitchen will leave even the most discerning buyers impressed, with granite counter tops, sleek cabinets, slate floors, drop lighting, commercial high end appliances and multiple prepping areas. The spacious main floor primary bedroom is a wonderful addition to the home, complete with floor- to-ceiling antique doors made in France and imported from an estate in Portugal. This room soaks in tons of natural light and walks out to the private patio with pond and waterfall. The primary bathroom has a unique "cave-like" shower, fabulous Kohler Sok Tub and a 2 way fire place so you can enjoy the fireplace while you soak. The master bathroom wouldn’t be complete without its large ornate marble sink that looks like it was flown straight in from Rome. Both of the upstairs bathrooms are tastefully and uniquely remodeled, one of which has a beautiful custom-made copper tub and shower. The upstairs bedrooms are spacious and elegant. Within walking distance to some of Denver's finest restaurants: Wild Flower, Acova, Root Down, Avanti, Highland Tavern and Diebolt Brewery. This home is a registered Denver Landmark Home.
$933,000
4140 Decatur Street Other, CO 80211
- Type:
- Single Family
- Sq.Ft.:
- 1,964
- Status:
- Active
- Beds:
- 4
- Lot size:
- 0.14 Acres
- Year built:
- 1927
- Baths:
- 3.00
- MLS#:
- S1036786
- Subdivision:
- Other
ADDITIONAL INFORMATION
Totally updated, classic 4BR bungalow style home in Sunnyside. Extensive 2017 renovation which included a reimagined floor plan on both levels, granite, custom tile, cabinetry, updated plumbing, HVAC and ductwork, central AC, new roof and decking, lighting. electrical and service panel, professional landscaping and sprinkler systems in the front and back yards. Main level features 3 bedrooms and gleaming hardwood floors throughout. Great yard with pergola, stamped concrete patio and garden.
Andrea Conner, Colorado License # ER.100067447, Xome Inc., License #EC100044283, [email protected], 844-400-9663, 750 State Highway 121 Bypass, Suite 100, Lewisville, TX 75067

The content relating to real estate for sale in this Web site comes in part from the Internet Data eXchange (“IDX”) program of METROLIST, INC., DBA RECOLORADO® Real estate listings held by brokers other than this broker are marked with the IDX Logo. This information is being provided for the consumers’ personal, non-commercial use and may not be used for any other purpose. All information subject to change and should be independently verified. © 2024 METROLIST, INC., DBA RECOLORADO® – All Rights Reserved Click Here to view Full REcolorado Disclaimer
| Listing information is provided exclusively for consumers' personal, non-commercial use and may not be used for any purpose other than to identify prospective properties consumers may be interested in purchasing. Information source: Information and Real Estate Services, LLC. Provided for limited non-commercial use only under IRES Rules. © Copyright IRES |

Denver Real Estate
The median home value in Denver, CO is $576,000. This is higher than the county median home value of $531,900. The national median home value is $338,100. The average price of homes sold in Denver, CO is $576,000. Approximately 46.44% of Denver homes are owned, compared to 47.24% rented, while 6.33% are vacant. Denver real estate listings include condos, townhomes, and single family homes for sale. Commercial properties are also available. If you see a property you’re interested in, contact a Denver real estate agent to arrange a tour today!
Denver, Colorado 80211 has a population of 706,799. Denver 80211 is less family-centric than the surrounding county with 28.55% of the households containing married families with children. The county average for households married with children is 32.72%.
The median household income in Denver, Colorado 80211 is $78,177. The median household income for the surrounding county is $78,177 compared to the national median of $69,021. The median age of people living in Denver 80211 is 34.8 years.
Denver Weather
The average high temperature in July is 88.9 degrees, with an average low temperature in January of 17.9 degrees. The average rainfall is approximately 16.7 inches per year, with 60.2 inches of snow per year.
