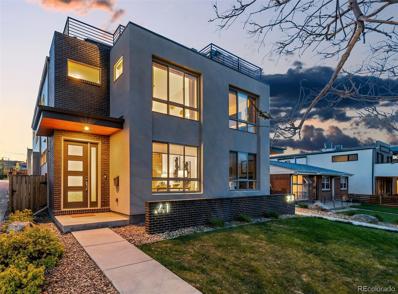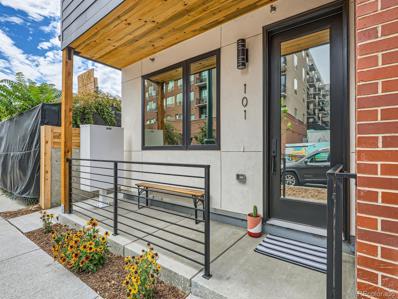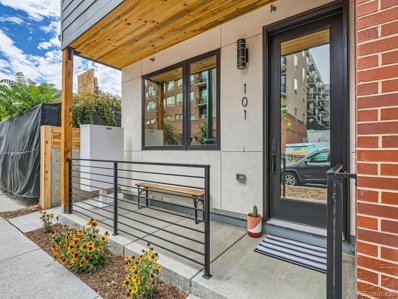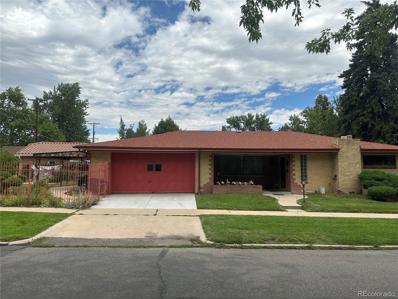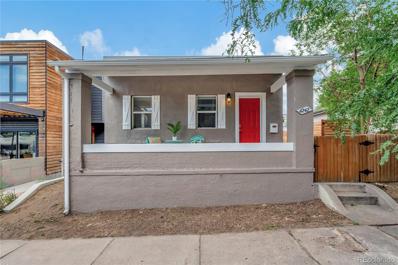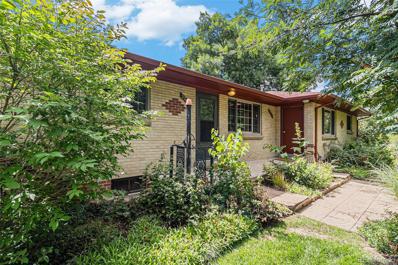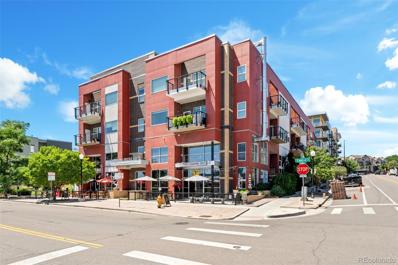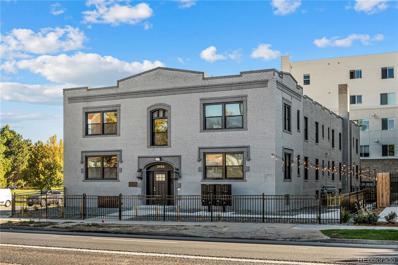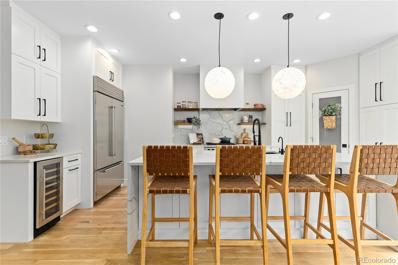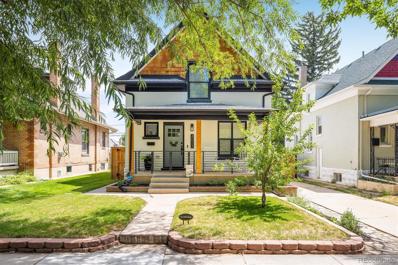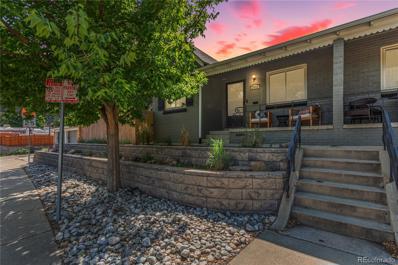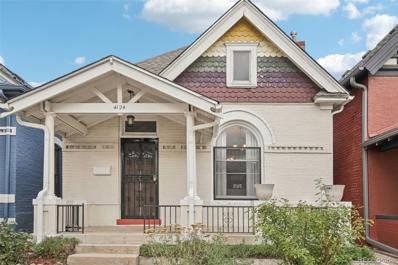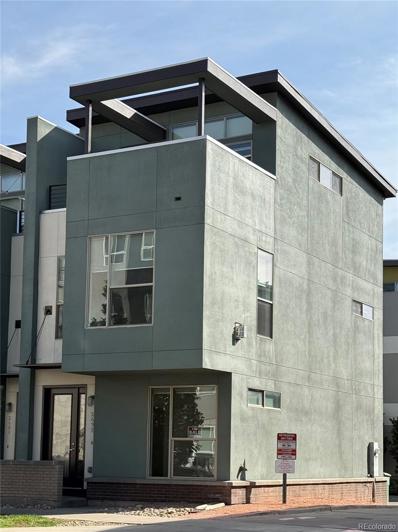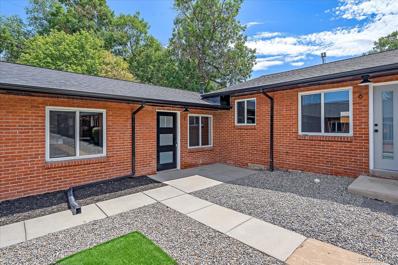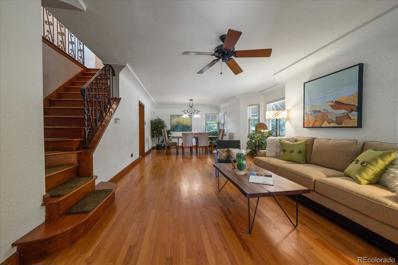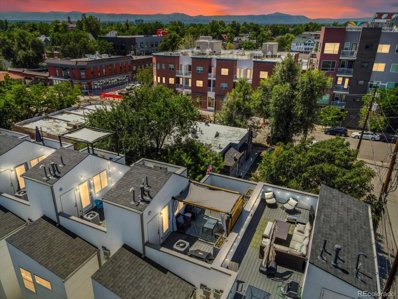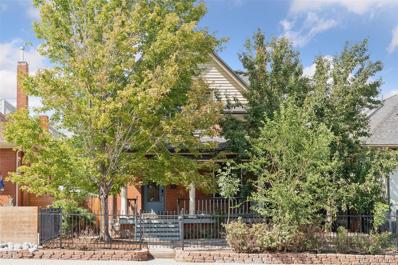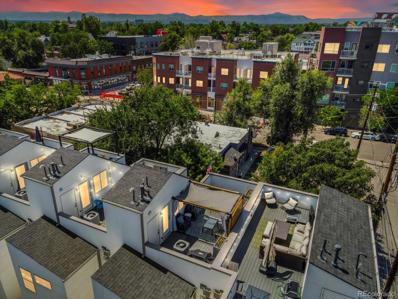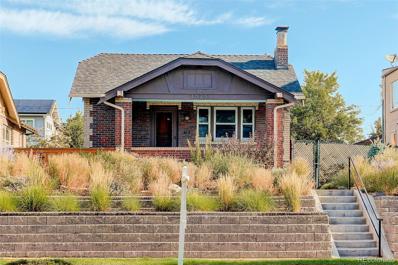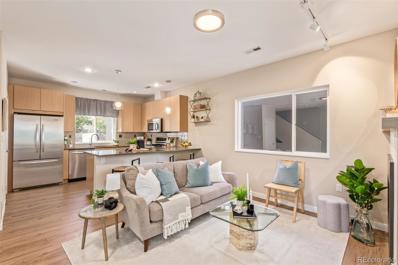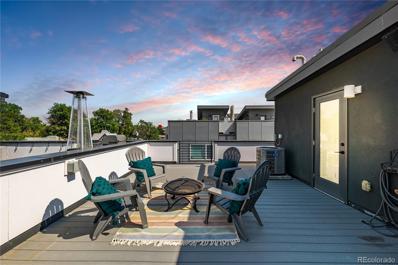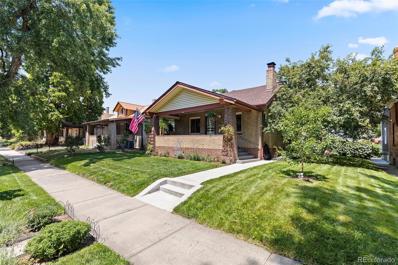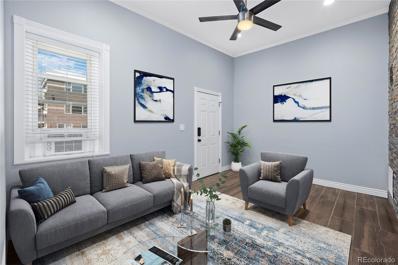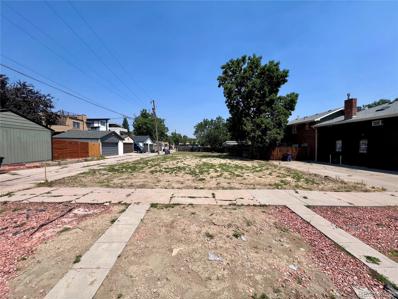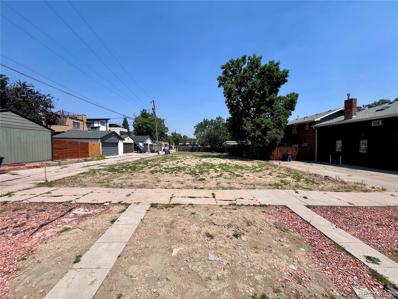Denver CO Homes for Rent
$1,175,000
3631 Pecos Street Denver, CO 80211
- Type:
- Single Family
- Sq.Ft.:
- 2,306
- Status:
- Active
- Beds:
- 4
- Lot size:
- 0.07 Acres
- Year built:
- 2016
- Baths:
- 4.00
- MLS#:
- 9341539
- Subdivision:
- Lohi
ADDITIONAL INFORMATION
Welcome home to this stunning 4-bed/4-bath + office modern half-duplex in the heart of LoHi. The bright & open floor plan lives like a single family home with all four bedrooms above grade and an abundance of large windows & natural light throughout. The main level features a living area centered around a gas fireplace and a dining area that opens to the back patio & fully-fenced, low-maintenance backyard creating a seamless indoor/outdoor flow. The modern kitchen is finished with quartz countertops, stainless steel appliances, coffee bar, and plenty of cabinet space. Off the living room is a powder room and perfect work-from-home office, ideally situated on a separate level from the bedrooms and easily made private by sliding its barn door closed. The wood staircase with contemporary steel railing leads up to the second level, which includes a spacious primary suite with a 5-piece bathroom & a large walk-in closet, two additional bedrooms, a full bathroom, and laundry room. The third level features a guest bedroom/flex space, 3/4 bath, and a separate mini-split cooling system. Don’t miss the unbeatable downtown views from your private rooftop deck with a wet bar conveniently located right inside for easy entertaining. The detached 2-car garage has plenty of space to store all your gear. Recent updates include new interior paint and refinished hardwood floors throughout the main level extending upstairs to the primary bedroom & hallway. Amazing location on a quiet block but just a short walk to some of Denver’s best restaurants & bars in LoHi, a quick commute to downtown, and easy access to I-70 to head to the airport or the mountains. Custom built with integrity to a quality standard not common in today’s new builds, this home is move-in ready with no rent-back required. Don’t miss out on your opportunity to live in one of the best locations in northwest Denver!
- Type:
- Condo
- Sq.Ft.:
- 514
- Status:
- Active
- Beds:
- 1
- Lot size:
- 0.01 Acres
- Year built:
- 2023
- Baths:
- 1.00
- MLS#:
- 8772552
- Subdivision:
- Sunnyside
ADDITIONAL INFORMATION
Motivated Seller! New construction in 2023. Highly desirable 80211 zip code for only 399k with Abundant Amenities in Sunnyside. One of only six units in the building, which has its own self managed HOA at a paltry $175 per month. Condo happens to be in the very front and is the only one with a front porch and tons of natural light. Minimalist living at its best with only 512 ft.² yet feels large and packs a big punch with quartz counter tops, tile throughout and engineered hardwood floors. Solar film on window glass for maximum privacy and added insulation. New state-of-the-art compact washer dryer. Everything about this unit shouts convenience. Walk to everywhere you need to go. Five health food stores in the area. Abundant coffee shops, highly recommended restaurants, and a comedy club. The neighborhood is the next up-and-coming Lo Hi. Trendy Fox Park in the works right now. The land around the old Denver Post printing plant will soon boast a World Trade Center, an AEG concert venue and thousands of homes. All this for 399k! Rarely does an opportunity like this come along.
$399,999
4025 N Jason 101 St Denver, CO 80211
- Type:
- Other
- Sq.Ft.:
- 514
- Status:
- Active
- Beds:
- 1
- Lot size:
- 0.01 Acres
- Year built:
- 2023
- Baths:
- 1.00
- MLS#:
- 8772552
- Subdivision:
- Sunnyside
ADDITIONAL INFORMATION
Motivated Seller! New construction in 2023. Highly desirable 80211 zip code for only 399k with Abundant Amenities in Sunnyside. One of only six units in the building, which has its own self managed HOA at a paltry $175 per month. Condo happens to be in the very front and is the only one with a front porch and tons of natural light. Minimalist living at its best with only 512 ft.2 yet feels large and packs a big punch with quartz counter tops, tile throughout and engineered hardwood floors. Solar film on window glass for maximum privacy and added insulation. New state-of-the-art compact washer dryer. Everything about this unit shouts convenience. Walk to everywhere you need to go. Five health food stores in the area. Abundant coffee shops, highly recommended restaurants, and a comedy club. The neighborhood is the next up-and-coming Lo Hi. Trendy Fox Park in the works right now. The land around the old Denver Post printing plant will soon boast a World Trade Center, an AEG concert venue and thousands of homes. All this for 399k! Rarely does an opportunity like this come along.
$698,888
3501 W 41st Avenue Denver, CO 80211
- Type:
- Single Family
- Sq.Ft.:
- 1,442
- Status:
- Active
- Beds:
- 3
- Lot size:
- 0.14 Acres
- Year built:
- 1954
- Baths:
- 2.00
- MLS#:
- 1786938
- Subdivision:
- Harkness Height
ADDITIONAL INFORMATION
Price reduced to to offset updates costs for a buyer. Waiting for him to ride up on his horse, This blonde brick home built in 1954 on one level, three bedrooms with one full and a half bathrooms with two car garage with 220 volts in garage to set up your EV, located in Northwest Denver walking distance to excellent schools. Ideal family home in beautiful neighborhood, corner lot on one level (no stairs) original wood floors. Much consideration was taken in pricing this property as the owner understands that some upgrades are needed. This house is an exceptional value and/or a great investment for any family. New heating system and water heater was installed in 2024. Ready to move in, and make your updates. 220 volts in garage to set up your EV. Great Neighbors and neighborhood!
$449,500
4242 Pecos Street Denver, CO 80211
- Type:
- Single Family
- Sq.Ft.:
- 863
- Status:
- Active
- Beds:
- 2
- Lot size:
- 0.06 Acres
- Year built:
- 1896
- Baths:
- 1.00
- MLS#:
- 8660142
- Subdivision:
- Downings Add To North Denver
ADDITIONAL INFORMATION
**PRICE IMPROVEMENT!** Welcome to 4242 Pecos Street, a charming two-bedroom retreat nestled in Denver’s vibrant Sunnyside neighborhood. As you approach this cozy home, you’ll be greeted by a large covered front porch ideal for enjoying your morning coffee or unwinding in the evening. Step inside to discover a sizable room flooded with natural light that may be configured in a multitude of ways to allow for dining and living spaces alike. Offering two bedrooms with sizable closets on either side of the hallway, turn one into your home office or gym! The full bath offers great natural light, bathtub/shower, and a brand new vanity. With its adjacent large pantry, the well-equipped kitchen is perfect for culinary enthusiasts, providing stainless steel appliances and ample storage for all of your kitchen essentials. Exit the kitchen to a large, private, gated back patio—a blank slate ready to create your outdoor oasis for entertaining and relaxing. Additional conveniences include *newly added AC* an in unit stackable washer and dryer, three car tandem off street parking for you and guests, and extra storage located in the unfinished partial basement, ideal for organizing seasonal items and other belongings. Located across the street from Huckleberry Roasters Coffee House, you’ll have your favorite coffee and pastries just steps from your door. With walkability to a host of other eateries, local shops, and parks as well, you’ll enjoy a lively community atmosphere in the Sunnyside neighborhood, all while being just a short drive from downtown Denver. Don’t miss the chance to make this charming home in an unbeatable location yours!
$1,150,000
3200 W Fairview Place Denver, CO 80211
- Type:
- Duplex
- Sq.Ft.:
- 3,146
- Status:
- Active
- Beds:
- 8
- Lot size:
- 0.2 Acres
- Year built:
- 1957
- Baths:
- 4.00
- MLS#:
- 4139876
- Subdivision:
- West Highland
ADDITIONAL INFORMATION
Welcome to 3200-3210 W. Fairview Place - an incredible investment opportunity for rentals, house hacking or divide and sell one or both. This solid brick, impeccably maintained 1950's DUPLEX is located in the coveted West Highland neighborhood and is nestled between Highland Square and LoHi. This one owner duplex offers multiple opportunities for income and would be a lucrative addition to a portfolio. Exterior entrances in both unit's basements allows for creative opportunities for rental income in the future. Each unit boasts vintage charm with decorative coved ceilings, spacious layouts & abundant natural light throughout. Nestled on a large corner lot, the lush landscaping provides for a secluded outdoor oasis. Each unit has a private backyard patio surrounded by mature trees (check out the large Ash tree in the backyard of 3210) and native plants. Four off street parking spaces to the west of the property provide tenants and guests ample parking. Located across from Highland Park with City Library, play ground and sports courts and blocks from public transportation, this location is highly sought out by renters. Not to mention shops and restaurant nearby in Highland Square and LoHi. Close proximity to downtown and easy access to the mountains add to the appeal of this property.This is more than just an income property; it's an opportunity to invest in one of Denver's most desirable neighborhoods while enjoying steady cash flow. Don't miss your chance to own this property. Schedule a showing today!
- Type:
- Condo
- Sq.Ft.:
- 1,125
- Status:
- Active
- Beds:
- 2
- Year built:
- 2007
- Baths:
- 2.00
- MLS#:
- 9611896
- Subdivision:
- Lohi
ADDITIONAL INFORMATION
Wonderful top floor two bedroom in the Highland Bridge Lofts! This building offers the BEST of downtown living with a small neighborhood feel, located in LoHi on the west side of the Highland Bridge. Walk out the front door, cross the street and you're crossing the Highland Bridge into Commons Park and downtown. Besides all that LoHi offers as far as entertainment, shopping and dining, when you're relaxing at home natural light bathes the interior of this home with multiple north facing windows and two balconies for enjoying those gorgeous city views! The primary bedroom opens to a gorgeous ensuite bathroom and a large walk-in closet with custom closet organizers. Do you work from home like many do now? The second bedroom can be used as an office AND a bedroom as it has an included Murphy bed with side bookcases. This bedroom also has a walk-in closet and an attached full bathroom. The large kitchen has plenty of cabinet space, a gas stove, striking granite countertops and beautiful natural wood floors. There are 2 covered tandem parking spaces plus an EV quick charging outlet next to the parking space. The secure garage entrance requires a remote to access and the building is keycard secured.
$5,190,000
2846 Federal Boulevard Denver, CO 80211
- Type:
- Multi-Family
- Sq.Ft.:
- 10,152
- Status:
- Active
- Beds:
- n/a
- Year built:
- 1924
- Baths:
- MLS#:
- 6466153
ADDITIONAL INFORMATION
The Elmira is a beautiful turn-key, fully renovated 1920’s era exterior and modernized interior, multifamily investment opportunity in the Highlands neighborhood of Central Denver. The building was completely gutted over the last 2yrs, and everything has been replaced with all new plumbing, electrical, kitchens, bathrooms, common areas, windows/doors, everything has been fully upgraded. The asset provides 25 extremely affordable studio apartment units with modern finishes just minutes to Downtown Denver and walking distance to public transportation, parks, shopping, restaurants, and entertainment. Featuring wide-plank flooring throughout, updated kitchens and bathrooms, window covering, energy efficient stainless appliances, new ductless mini splits heating and air conditioning, new shared laundry area, new pet station, new pet area, and all new common areas. This is a truly turnkey asset, future-proofed for Energize Denver. • Future-Proofed: Compliant with Energize Denver standards, ensuring long-term sustainability and efficiency.• Historic Charm: Maintains the beautiful 1920’s era exterior while offering modernized interiors. • Proximity to Amenities: Minutes from Downtown Denver, walking distance to public transportation, parks, shopping, restaurants, and entertainment. • Fully Renovated: Complete gut renovation over the past 2 years; all-new plumbing, electrical, kitchens, bathrooms, common areas, windows, and doors. • Modern Interiors: Featuring wide-plank flooring, updated kitchens and bathrooms, window coverings, energy-efficient stainless steel appliances. • Climate Control: Equipped with new ductless mini-splits for heating and air conditioning. • Affordable Living: Offers 25 studio apartment units with modern finishes at an affordable price. • Amenities: New shared laundry area, pet station, and pet area. • Turn-Key Investment: Strategically designed for high occupancy and efficient expense operation, with all necessary upgrades completed.
$1,196,000
3417 Shoshone Street Denver, CO 80211
- Type:
- Single Family
- Sq.Ft.:
- 3,133
- Status:
- Active
- Beds:
- 3
- Lot size:
- 0.07 Acres
- Year built:
- 2007
- Baths:
- 4.00
- MLS#:
- 6888299
- Subdivision:
- H Witters North Denver Add
ADDITIONAL INFORMATION
Seller is willing to credit Buyer $10k towards closing costs and prepaids! Absolutely stunning! The open floorplan creates an inviting atmosphere perfect for entertaining in this 3-bedroom home, featuring a versatile flex room and a dedicated office. The kitchen renovation is a dream come true, boasting luxurious features like custom cabinets, Wolf/Subzero appliances and sleek quartz counters. The attention to detail shines with stunning light fixtures and floor-to-ceiling sliding glass doors seamlessly blending indoor and outdoor living. The main level also features an office and a powder room! The second level has the primary bedroom with ensuite 5 piece bath, an additional bedroom, a flex room, another full bathroom, and a laundry area. The flex room is ideal for an office, hobby room, or nursery. The finished basement includes a large bedroom with ensuite bath, a living area and wet bar. Additionally, the private rooftop deck offers views of the city skyline, summer fireworks over Coors Field and Empower Field. Breathtaking! With walkability to fantastic restaurants, bars, and parks, every day promises new adventures. This home truly has it all! It's the epitome of modern luxury and urban living at its finest!
$1,129,900
4012 Wyandot Street Denver, CO 80211
- Type:
- Single Family
- Sq.Ft.:
- 2,093
- Status:
- Active
- Beds:
- 3
- Lot size:
- 0.11 Acres
- Year built:
- 1908
- Baths:
- 4.00
- MLS#:
- 4616362
- Subdivision:
- Sunnyside
ADDITIONAL INFORMATION
Welcome to an extraordinary home, perfectly situated in the highly coveted Sunnyside neighborhood, bordering of The Highlands. This stunning newly remodeled residence is one of a kind and features a rare find for this area, a spacious 3-car garage with epoxy flooring, providing ample space for vehicles and storage. As you step inside, you'll be greeted by an open, light, and airy atmosphere, accentuated by the modern, updated design throughout. The gourmet kitchen is a chef's dream, boasting sleek quartz countertops, a gas stove, and top-of-the-line appliances, making it the perfect space for culinary creations and entertaining. Top of the line features also include top of the line security system, smart thermostat and video doorbell. The luxurious primary suite offers a serene retreat, complete with a lavish 5-piece bath, providing a spa-like experience in the comfort of your own home. Additionally, the guest room features its own private balcony, offering a peaceful outdoor space for relaxation. This home is located in an extremely desirable area, providing easy access to the vibrant shops, restaurants, and amenities of both Sunnyside and The Highlands. Every detail has been carefully considered, ensuring a perfect blend of modern elegance and functionality. Don't miss the opportunity to own this amazing home, where style, comfort, and location come together to create the ultimate living experience. Welcome home!
$655,000
3325 Irving Street Denver, CO 80211
- Type:
- Townhouse
- Sq.Ft.:
- 1,274
- Status:
- Active
- Beds:
- 3
- Lot size:
- 0.06 Acres
- Year built:
- 1941
- Baths:
- 2.00
- MLS#:
- 4117996
- Subdivision:
- Highland Park
ADDITIONAL INFORMATION
Fall in love with this incredible home in the highly sought after Highlands neighborhood in Denver! Relax on the front porch while enjoying your morning coffee. Discover original hard wood floors, a spacious living room for entertaining, a formal dining with a brick accented wall, modern light fixtures, and neutral paint for a bright, open feel. The elegant kitchen has granite counters, a mosaic backsplash, a farmhouse sink, a breakfast bar, stainless steel appliances, and cherry wood cabinets. Sizable bedrooms with walk-in closets and plush carpet for added comfort and convenience. Downstairs, you'll find an ample bonus room ideal for a game area, media room, or whatever you'd like. Finally, the backyard offers a cozy deck, green grass, and a detached workshop/shed providing 100sf of extra living space perfect for a home gym, office, or bonus room. Let's not forget about the 1-car detached garage! Don't wait any longer!
$520,000
4124 Quivas Street Denver, CO 80211
- Type:
- Single Family
- Sq.Ft.:
- 836
- Status:
- Active
- Beds:
- 2
- Lot size:
- 0.07 Acres
- Year built:
- 1890
- Baths:
- 1.00
- MLS#:
- 1571881
- Subdivision:
- Sunnyside
ADDITIONAL INFORMATION
Victorian charm in popular Sunnyside. Vibrant and upcoming neighborhood in the heart of Denver. Close to LoHi, Tejon St and downtown. Close access to I25 and I70. The house has a separate garage and carport, with easy alley access. Possible ADU, It has Good updates including updated electrical in home and garage, newer roof and new water supply. This is an affordable single-family home that you can make your own. Look at what's going on in this neighborhood and you will see the investment potential. Seller will close in middle of October.
- Type:
- Townhouse
- Sq.Ft.:
- 1,411
- Status:
- Active
- Beds:
- 3
- Year built:
- 2013
- Baths:
- 2.00
- MLS#:
- 7018917
- Subdivision:
- Jefferson Park
ADDITIONAL INFORMATION
Contemporary townhome on corner lot across from Jefferson Park (Fresh exterior & interior painting just completed). Very large deck for entertaining with city and park views. Natural gas fireplace. Abundance of natural light. Beautiful, modern sleek finishes throughout, brand-new fully painted interior. Enjoy gas range, high end appliances, washer, dryer, and Bali blinds included. 2-car attached garage with easy access from the entrance to community. One owner, best location in community and best location in popular Jefferson Park/neighboring The Highlands. Incredible 76 walk score to Empower Field (Bronco sports arena), Denver's best nightlife restaurants, and entertainment. Agent Owner.
$439,900
3738 N Eliot Unit 7 Denver, CO 80211
- Type:
- Townhouse
- Sq.Ft.:
- 824
- Status:
- Active
- Beds:
- 2
- Year built:
- 1955
- Baths:
- 1.00
- MLS#:
- 7731720
- Subdivision:
- Potter Highlands
ADDITIONAL INFORMATION
Must see absolutely charming and meticulously remodeled, this stunning 2 bed, 1 bath townhome in the coveted Potter Highlands neighborhood priced for today’s market. Elegantly upgraded, this residence boasts a seamless blend of modern amenities and classic appeal. Amazing price for an amazing area. Stop renting and gain your own piece of Denver. Check out these beautiful, remodeled townhomes, situated in Denver's Fabulous Potter Highlands neighborhood. This 2 bed 1 bath home with great layouts for the space has been fully remodeled, boasting an open layout and private back yard. This kitchen is completely updated with new stainless steel appliances, quartz countertops, and new cabinets with large overhang for eat in value. The open living area, enriched with new LVT flooring allows for great entertainment space. The updated bathroom has new tile and fixtures. Both of the bedroom are large with their very own closet. Each unit is primed for stackable washer and dryer. Move outside to enjoy the privacy of a large corner fenced yard with newly poured concrete patio, ideal for entertaining guests. Location Location Location!! The home resides near Lohi and all it has to offer, and just a few blocks from shopping and dining. This Amazing Denver location wont disappoint. This will be Party wall Agreement NO HOA. This unit has 2 deeded off street parking spots. New Roof, Windows, Sewer line repairs completed, new appliances, and updated furnaces and a/c. NO HOA!
$895,000
3194 W 39th Avenue Denver, CO 80211
- Type:
- Single Family
- Sq.Ft.:
- 2,543
- Status:
- Active
- Beds:
- 3
- Lot size:
- 0.14 Acres
- Year built:
- 1941
- Baths:
- 3.00
- MLS#:
- 7295976
- Subdivision:
- Berkeley
ADDITIONAL INFORMATION
Immaculately maintained, beautiful home located in the sought-after Berkeley/West Highland neighborhood. The entry foyer leads into a spacious, open concept living/dining area with original hardwood floors and fresh paint. The kitchen features new stainless-steel appliances and an island for gathering with friends and meal preparation. The ensuite, first floor primary bedroom features a generous walk-in closet with built-in shelving. Upstairs you’ll find two bedrooms and a bathroom that are perfect for kids and guests. The basement features new paint and carpet and includes a large entertainment recreation room with cedar closet, non-conforming bedroom or office, bathroom and oversized laundry room with storage. Enjoy morning coffee and entertain guests on the covered patio overlooking the private, beautifully landscaped fenced backyard. On summer evenings, your guests are sure to comment on the peaceful ambiance created by the landscape design’s custom lighting. And when it comes time to pay your water bill, you’ll appreciate the low maintenance xeriscape design that minimizes water use and utility cost. Lovingly maintained by one family for over 20 years, this gorgeous home is just a short 20-minute walk to the heart of the Highlands where you’ll find an abundance of restaurants, bars and boutiques. As an added bonus, those seeking rental income or additional space for in-laws, a caretaker or office will appreciate that the property is zoned for an ADU.
$725,000
2833 W 25th 5 Ave Denver, CO 80211
- Type:
- Other
- Sq.Ft.:
- 1,440
- Status:
- Active
- Beds:
- 2
- Year built:
- 2020
- Baths:
- 4.00
- MLS#:
- 8458829
- Subdivision:
- Jefferson Park
ADDITIONAL INFORMATION
Welcome to your dream home just steps from the heart of Jefferson Park. This townhome combines modern elegance, thoughtful design, and exceptional views of both downtown and the mountains. As you step inside, you'll be captivated by the inviting atmosphere created by the tall ceilings and open concept layout on the main level. Cozy up by the fireplace or spend time in the chef-worthy gourmet kitchen with top-quality stainless steel appliances, a gas range, granite countertops, and a large center eat-in island. The third level features two generously sized bedrooms, with the primary offering dual sinks, an enormous walk-in shower, and a spacious walk-in closet. After a long day, head up to your rooftop deck to relax under the pergola and take in the magnificent sunsets. The home also boasts an insulated two-car garage with abundant storage space. Qualified buyers can secure an interest rate in the 4s/5s with a FREE 1-0 temporary rate buydown when using the preferred lender for this listing! Whether you're looking for a home to entertain friends and family or a home within walking distance of all that Jefferson Park has to offer, this is the perfect home for you! This townhome is ideally located just steps from coffee shops, bars, and restaurants, blocks from Jefferson Park, and minutes from downtown Denver, I-25, and 70.
$799,900
2771 W 38th Avenue Denver, CO 80211
- Type:
- Single Family
- Sq.Ft.:
- 2,498
- Status:
- Active
- Beds:
- 4
- Lot size:
- 0.11 Acres
- Year built:
- 1900
- Baths:
- 2.00
- MLS#:
- 9575956
- Subdivision:
- Sunnyside
ADDITIONAL INFORMATION
Fantastic opportunity to own an updated detached single family home in the heart of Sunnyside with an 87 Walk Score at a phenomenal price per square foot (just $266.72/SF)! This home is move-in ready and features an updated kitchen with stainless steel appliances (brand new oven/range September 2024), granite countertops, a large walk-in pantry, main level laundry (washer/dryer included), exposed brick, beautiful wood floors, a decorative fireplace, central A/C (new condenser installed September 2024), a main level bedroom and 3/4 bathroom (new shower installed summer 2024), an upstairs primary bedroom with a rare attached sitting room (mounted TV included) and doors to a future rooftop balcony, two additional upstairs bedrooms and a full bathroom with jetted tub, a large unfinished basement with plenty of opportunities for additional finished space and storage, a whole house water filtration system, and much more. Plenty of different options for work from home spaces! Outside you'll find fully fenced low-maintenance front and back yards with raised garden beds, covered front and back porches, a generous storage shed, a large side yard, an oversized two-car garage, and an extra off-street parking space off the alley (great for guests). This home is close to so many of the city's best restaurants/shopping/activities in LoHi, Highlands Square, Sunnyside, Berkeley, and Tennyson St., and offers easy access to downtown Denver. Buyer to verify all information.
- Type:
- Townhouse
- Sq.Ft.:
- 1,440
- Status:
- Active
- Beds:
- 2
- Year built:
- 2020
- Baths:
- 4.00
- MLS#:
- 8458829
- Subdivision:
- Jefferson Park
ADDITIONAL INFORMATION
Welcome to your dream home just steps from the heart of Jefferson Park. This townhome combines modern elegance, thoughtful design, and exceptional views of both downtown and the mountains. As you step inside, you'll be captivated by the inviting atmosphere created by the tall ceilings and open concept layout on the main level. Cozy up by the fireplace or spend time in the chef-worthy gourmet kitchen with top-quality stainless steel appliances, a gas range, granite countertops, and a large center eat-in island. The third level features two generously sized bedrooms, with the primary offering dual sinks, an enormous walk-in shower, and a spacious walk-in closet. After a long day, head up to your rooftop deck to relax under the pergola and take in the magnificent sunsets. The home also boasts an insulated two-car garage with abundant storage space. Qualified buyers can secure an interest rate in the 4s/5s with a FREE 1-0 temporary rate buydown when using the preferred lender for this listing! Whether you're looking for a home to entertain friends and family or a home within walking distance of all that Jefferson Park has to offer, this is the perfect home for you! This townhome is ideally located just steps from coffee shops, bars, and restaurants, blocks from Jefferson Park, and minutes from downtown Denver, I-25, and 70.
$805,000
3525 W 26th Avenue Denver, CO 80211
- Type:
- Single Family
- Sq.Ft.:
- 1,405
- Status:
- Active
- Beds:
- 3
- Lot size:
- 0.13 Acres
- Year built:
- 1932
- Baths:
- 2.00
- MLS#:
- 5941027
- Subdivision:
- Mcleod
ADDITIONAL INFORMATION
Perfectly located, enjoy the convenience of walking just blocks to Highlands Square or Sloan's Lake Park, biking to Tennyson Street, or quick access to Downtown. Offering a blend of historic charm & modern amenities in an unbeatable setting. This beautiful Craftsman-style bungalow with a south facing porch, sits on an elevated lot. Enjoy ever-changing plantings on this impeccable xeriscape front yard. Featuring a spacious back yard & an alley-accessible detached oversize 1-car garage, & 2 additional off-street parking spots. Timeless architectural details, hardwood flooring, classic built-ins, and rich wood accents. Unique tulip archways, complemented by original plaster crown moldings, light fixtures inset within plaster ceiling medallions & elegant glass/brass hardware throughout. The main floor offers a cozy living room with a wood-burning fireplace, a dining room, & a kitchen updated with quartz countertops & a breakfast nook. Featuring new stainless steel appliances as well. Fresh paint has been applied to the front porch, the living, dining area, & the kitchen cabinetry. Two bedrooms & an updated bathroom complete this level. The finished basement, accessible through a separate side entrance, features a comfortable family room, a non-conforming third bedroom, a secondary small full bathroom, & a convenient kitchenette. Additional amenities include a laundry/kitchen area, an office space, & ample storage in the furnace room. This area would also be easy to offer as a rental space for additional income with the separate private entrance. The home is equipped with central AC, a sprinkler system, a new water heater. In the rear, a detached 400 sq. ft. carriage house presents versatile spaces ideal for a workout/playroom, art studio, or small business office. This inviting area includes two large, refinished rooms with heating/AC and a gas line. Since this lot is zoned for two units, (sewer/ and plumbing can be easily added to convert this space into an ADU).
$725,000
3115 Zuni Street Denver, CO 80211
- Type:
- Townhouse
- Sq.Ft.:
- 1,560
- Status:
- Active
- Beds:
- 2
- Lot size:
- 0.03 Acres
- Year built:
- 2012
- Baths:
- 3.00
- MLS#:
- 8800544
- Subdivision:
- Lohi
ADDITIONAL INFORMATION
Discover the epitome of urban living with this remarkable three-story townhome, perfectly located just minutes from downtown Denver! Boasting a 2-car garage on the first floor, this home combines convenience with sophisticated style. Be captivated by the bright and open layout, accentuated by elegant lighting, a cozy fireplace, and a soothing color palette. The wood-look vinyl flooring and abundant natural light enhance the welcoming ambiance, making every room feel inviting and warm. The kitchen is outfitted with sleek stainless steel appliances, recessed and pendant lighting, granite countertops, a tile backsplash, and a breakfast bar for morning conversations or casual dining. Ascending to the upper level, you'll find two well-appointed bedrooms, each with its own dedicated bathroom. The primary retreat offers a walk-in closet, providing ample storage. Enjoy the intimate rooftop escape, perfectly designed for relaxation and enjoyment with incredible city views. Experience the best of Denver living in this incredible residence – a place you'll be proud to call home!
- Type:
- Townhouse
- Sq.Ft.:
- 1,346
- Status:
- Active
- Beds:
- 2
- Lot size:
- 0.02 Acres
- Year built:
- 2018
- Baths:
- 3.00
- MLS#:
- 8709420
- Subdivision:
- Jefferson Park
ADDITIONAL INFORMATION
Experience unrivaled urban living in Denver's sought-after Jefferson Park neighborhood with walkability to EVERYTHING! These are actual commute times to various nearby attractions: Jefferson Park (1min), Empower Field (2mins), Ball Arena & Elitch Gardens & Confluence Park & Sloan's Lake (-5mins), Union Station & 16th St Mall & Performing Arts Complex & Convention Center (-10mins). With no HOA, it's no wonder many of these units are AMAZING SHORT TERM RENTALS*. This thoughtfully designed townhome will surely impress you, epitomizing an inspired lifestyle with high-end finishes. Featuring 2 beds, 2.5 baths, and a rear 1-car garage with additional storage area. The fabulous interior features tall ceilings, naturally finished hardwood floors in common areas, stylish light fixtures, and abundant natural light throughout. Perfect for entertaining, you'll love the seamlessly flowing open layout! The gourmet kitchen boasts stainless steel appliances, quartz counters, a subway tile backsplash, sleek European cabinetry, and a large island with a breakfast bar. The cozy balcony off the kitchen is the ideal spot to savor your morning coffee. Both bedrooms are on the third floor, equipped with patterned carpeting & walk-in closets! The main bedroom also includes a spotless bathroom with dual sinks. The true highlight is the private rooftop deck, where you can enjoy breathtaking city views! Nestled in a prime location, you'll find hidden treasures and a wealth of attractions nearby! Take leisurely strolls to local cafes and parks. Commuters will appreciate the quick access to freeways, downtown, the airport, and various excellent restaurants & bars. See it! Love it! Live it!
$965,000
3137 W 34th Avenue Denver, CO 80211
- Type:
- Single Family
- Sq.Ft.:
- 1,810
- Status:
- Active
- Beds:
- 3
- Lot size:
- 0.16 Acres
- Year built:
- 1926
- Baths:
- 2.00
- MLS#:
- 4761227
- Subdivision:
- West Highland
ADDITIONAL INFORMATION
Welcome to your professionally designed 2020 + square foot home in the heart of the vibrant Denver Highlands boasting 3 spacious bedrooms and 2 stylish bathrooms! Walking into this home you are welcomed with the warmth of the refinished original hardwood foors, while large windows fill the entire home with an abundance of natural light. The living room boasts ample space for entertainment, including a circulating wood burning fireplace with custom mantel for that cozy vibe. With 2 bedrooms on the main level you are equipped with functional room sizes and ample closet and built in storage space. The main bathroom has completely been remodeled including custom vanity, marble countertop and Kohler brushed gold hardware. A light and bright updated kitchen features newer KitchenAid appliances, Kohler faucet, sealed white oak butcher block countertops and plenty of cabinet storage. Downstairs you will find a convenient laundry space with linen closet, designer floor tile, custom cabinets with utility sink and marble countertop plus brand new smart LG washer/dryer. The fully redesigned 3/4 bathroom with custom vanity, leather granite countertop, & oversized walk-in shower is accompanied by a large bedroom with egress window and walk-in closet. Also find a large bonus space with newer carpet and built-in wardrobe and shelves. Don’t forget to see the 210 sqft storage room with root cellar (not pictured) for all your storage needs. Out back, the true gem of the property awaits. Peep the 2 car, oversized garage with lots of storage. The organic garden is a horticultural haven, + ample space for fur-babes. Enjoy the beauty of flowering plants and lush greenery in your own fenced in private outdoor sanctuary. Beyond the property, immerse yourself in a vibrant community lifestyle with annual summer block parties and cultural attractions. Plus, you’ll find this location highly walkable to all the sporting events, Sloan’s Lake, parks, farmer’s markets, trendy shops, dining, + more!
$310,000
2356 N Clay Street Denver, CO 80211
- Type:
- Townhouse
- Sq.Ft.:
- 600
- Status:
- Active
- Beds:
- 1
- Lot size:
- 0.01 Acres
- Year built:
- 1891
- Baths:
- 1.00
- MLS#:
- 8814499
- Subdivision:
- Highland
ADDITIONAL INFORMATION
HUGE PRICE ADJUSTMENT to account for market conditions!!! Updated and attractive, this makes for a fantastic Denver investment, weekend pad, or comfy living space in the desirable Jefferson Park neighborhood, adjacent to LoHi, Highlands and Downtown! This rowhouse has been renovated with quartz countertops, stainless steel appliances, new A/C window units, full-sized washer and dryer, stylish porcelain plank flooring, and beautiful stone accent wall in the living room. No HOA, but friendly and cooperative owners for the other 2 units. This unit has been easy to rent out, but also great for an owner-occupant. Experience this neighborhood’s sought after urban lifestyle nestled over only a few square blocks and oh so walkable, with nearby delicious restaurants, breweries, coffee shops, the Aquarium, Ball Arena, Elitch Gardens Amusement Park, Meow Wolf and so much more. Walk half a block to Jeff Park or keep going 4 blocks more to Mile High Stadium for Broncos games, concerts and events! Keep an eye on the various proposals and plans to develop that area to increase its attractiveness and offerings, likely increasing this property’s value as well. Convenient location to the highway and Speer access as well.
$777,000
1735 W 37th Avenue Denver, CO 80211
- Type:
- Land
- Sq.Ft.:
- n/a
- Status:
- Active
- Beds:
- n/a
- Lot size:
- 0.1 Acres
- Baths:
- MLS#:
- 8892369
- Subdivision:
- Lohi
ADDITIONAL INFORMATION
Amazing opportunity to own your very own LARGE development site in LOHI and build your dream home or build your dream investment properties. The lot is zoned U-TU-B which allows up to two units on a minimum zone lot area of 4500 SQ.FT. Allowed building forms are the urban house, detached accessory dwelling unit, duplex, and tandem house building forms. This lot is 4706 SQ.FT (.10 acres). Most lots in LOHI are 3,050 SQ.FT or .07 acres only allowing for one single family home. With this larger lot you have the opportunity to build your dream home PLUS a huge backyard AND an additional ADU or mother in law suite above the garage, something very rare in LOHI. Or build a duplex or single family home with tandem house, so many options and so much potential. Walkable to all the best restaurants and shops in LoHi and Downtown Denver. Build your dream home in Denver's hottest area!
$770,000
1733 W 37th Avenue Denver, CO 80211
- Type:
- Land
- Sq.Ft.:
- n/a
- Status:
- Active
- Beds:
- n/a
- Lot size:
- 0.1 Acres
- Baths:
- MLS#:
- 3135103
- Subdivision:
- Lohi
ADDITIONAL INFORMATION
Amazing opportunity to own your very own LARGE development site in LOHI and build your dream home or build your dream investment properties. The lot is zoned U-TU-B which allows up to two units on a minimum zone lot area of 4500 sqft. Allowed building forms are the urban house, detached accessory dwelling unit, duplex, and tandem house building forms. This lot is 4504 sqft (.10 acres). Most lots in LOHI are 3,050 sqft or .07 acres only allowing for one single family home. With this larger lot you have the opportunity to build your dream home PLUS a huge backyard AND an additional ADU or mother in law suite above the garage, something very rare in LOHI. Or build a duplex or single family home with tandem house, so many options and so much potential. Walkable to all the best restaurants and shops in LoHi and Downtown Denver. Build your dream home in Denver's hottest area!
Andrea Conner, Colorado License # ER.100067447, Xome Inc., License #EC100044283, [email protected], 844-400-9663, 750 State Highway 121 Bypass, Suite 100, Lewisville, TX 75067

The content relating to real estate for sale in this Web site comes in part from the Internet Data eXchange (“IDX”) program of METROLIST, INC., DBA RECOLORADO® Real estate listings held by brokers other than this broker are marked with the IDX Logo. This information is being provided for the consumers’ personal, non-commercial use and may not be used for any other purpose. All information subject to change and should be independently verified. © 2024 METROLIST, INC., DBA RECOLORADO® – All Rights Reserved Click Here to view Full REcolorado Disclaimer
| Listing information is provided exclusively for consumers' personal, non-commercial use and may not be used for any purpose other than to identify prospective properties consumers may be interested in purchasing. Information source: Information and Real Estate Services, LLC. Provided for limited non-commercial use only under IRES Rules. © Copyright IRES |
Denver Real Estate
The median home value in Denver, CO is $576,000. This is higher than the county median home value of $531,900. The national median home value is $338,100. The average price of homes sold in Denver, CO is $576,000. Approximately 46.44% of Denver homes are owned, compared to 47.24% rented, while 6.33% are vacant. Denver real estate listings include condos, townhomes, and single family homes for sale. Commercial properties are also available. If you see a property you’re interested in, contact a Denver real estate agent to arrange a tour today!
Denver, Colorado 80211 has a population of 706,799. Denver 80211 is less family-centric than the surrounding county with 28.55% of the households containing married families with children. The county average for households married with children is 32.72%.
The median household income in Denver, Colorado 80211 is $78,177. The median household income for the surrounding county is $78,177 compared to the national median of $69,021. The median age of people living in Denver 80211 is 34.8 years.
Denver Weather
The average high temperature in July is 88.9 degrees, with an average low temperature in January of 17.9 degrees. The average rainfall is approximately 16.7 inches per year, with 60.2 inches of snow per year.
