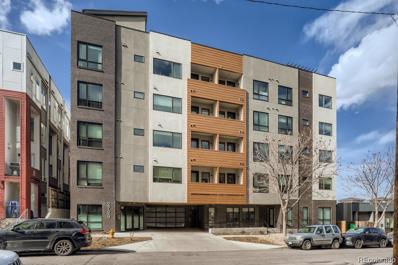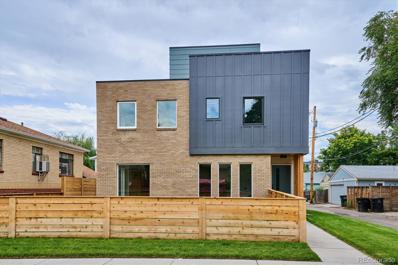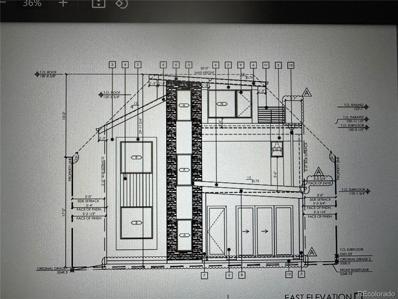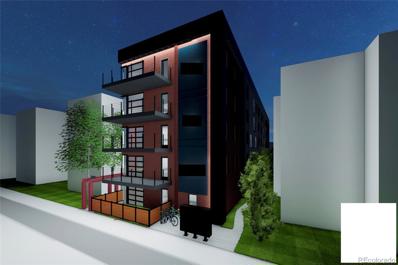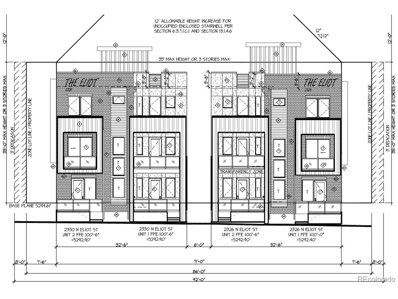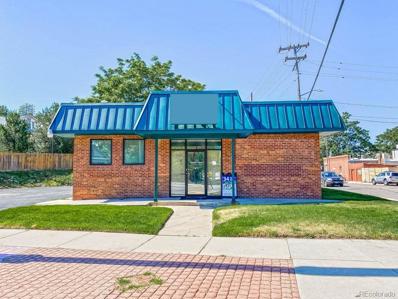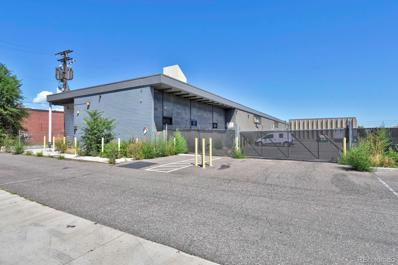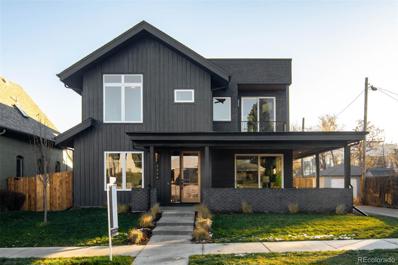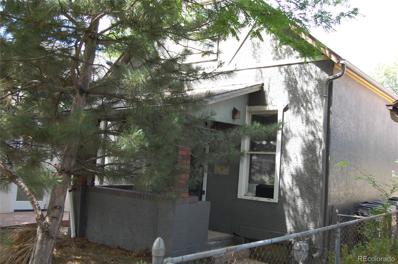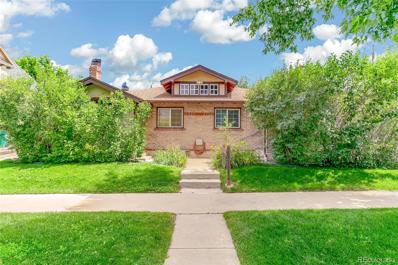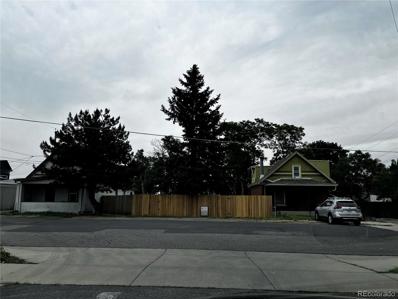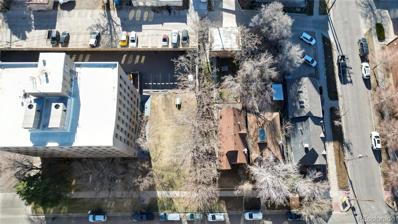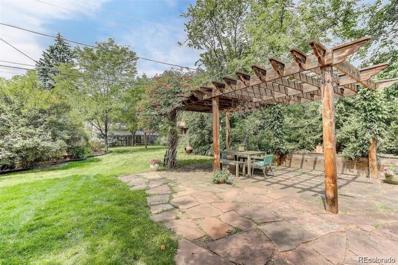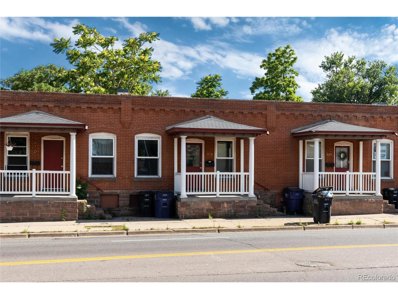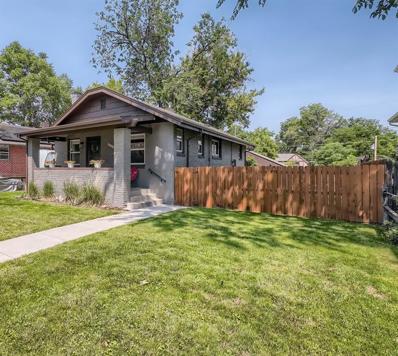Denver CO Homes for Rent
- Type:
- Condo
- Sq.Ft.:
- 1,154
- Status:
- Active
- Beds:
- 2
- Year built:
- 2017
- Baths:
- 2.00
- MLS#:
- 2124321
- Subdivision:
- Jefferson Park
ADDITIONAL INFORMATION
HOA Litigation estimated completion for September/October 2024. After Unit will be available for traditional loans. Like new 2 bedroom, 2 bathroom condo lies conveniently on the border of the Highlands and Jefferson Park neighborhoods, recently named one of the best places to live in Colorado! As you step inside the unit, you'll be greeted by a dedicated foyer that leads into the open floor plan adorned with brand-new luxury LVP flooring and abundant natural light, and recessed lighting. The entertainer's kitchen features brand-new black stainless-steel appliances, quartz countertops, updated lighting fixtures, and and large peninsula for abundant seating. Whether you're hosting a dinner party or enjoying a casual meal, this kitchen is sure to impress. The living room is generously sized and opens to a private balcony with stunning city views. The primary suite is a retreat, featuring an ensuite 3/4 bathroom with a contemporary design and double sinks. The second, full bathroom is adjacent to the other room, ideal as a bedroom or office. Convenient in-unit stacked laundry and additional storage. Additional smart home features include an efficient boiler radiant heating system and 4 sets of wall-mounted outlet/internet/cable connections. Enjoy a snow-free vehicle with an exclusive use parking spot in the secure community garage and an additional storage closet. Don't miss the opportunity to unwind and entertain on the rooftop grilling and entertainment deck, offering breathtaking city views. Secured access building. Walkable to some of Denver's best restaurants, coffee shops, and bars, along with convenient bike lanes on W. 23rd and W. 29th avenues for easy exploration. Iconic Denver landmarks such as Empower Field, Elitch Gardens, Larimer Square, and Sloan's Lake are just minutes away. The location couldn't be more ideal, with easy access to I-25 and Speer Blvd.
$1,360,000
3430 W 25th Avenue Denver, CO 80211
- Type:
- Single Family
- Sq.Ft.:
- 2,829
- Status:
- Active
- Beds:
- 4
- Lot size:
- 0.07 Acres
- Year built:
- 2024
- Baths:
- 5.00
- MLS#:
- 3381702
- Subdivision:
- Sloan's Lake
ADDITIONAL INFORMATION
This is a brand new construction, well-appointed front half of a roomy duplex. It is 2,829 square feet in size, all of which is above grade. The kitchen, a half bath, office and the dining and living areas are all located on the first floor. The first floor also includes a private patio off the kitchen. The second floor offers three large and sunny bedrooms (all with walk-in closets!), three bathrooms (1/2, 3/4 & full), a laundry room, a spacious den/loft perfect for a second office or movie room. The top floor is where you’ll find the primary bedroom and bathroom with an abundance of windows and an additional loft area that leads to a large outdoor entertainment deck with great views of the neighborhood - a perfect hideaway to enjoy summer nights. This home also features a comfortable front yard, has city and mountain views and is well-situated within walking distance of Brown Elementary, Sloan's Lake and is within close proximity to downtown Denver, Edgewater, Tennyson Street, Jefferson Park, LoHi and the Highland neighborhoods. This fantastic location means you’re not far from many amenities in the growing Sloan’s Lake neighborhood and beyond! Welcome home!
$1,850,000
2725 King Street Denver, CO 80211
- Type:
- Single Family
- Sq.Ft.:
- 2,822
- Status:
- Active
- Beds:
- 3
- Lot size:
- 0.13 Acres
- Year built:
- 2023
- Baths:
- 5.00
- MLS#:
- 3855033
- Subdivision:
- Sloans Lake
ADDITIONAL INFORMATION
Buy This Home & We'll Buy Yours!* Introducing 2275 King Street, a modern masterpiece nestled in the heart of Sloan's Lake Neighborhood, Denver's rapidly ascending residential paradise. This brand-new three-story home boasts a rooftop deck that offers panoramic views, embodying the essence of luxury living in an urban oasis. Enveloped by the natural beauty of Denver's second-largest park and its largest lake, this contemporary styled home features three spacious bedrooms and five exquisite bathrooms, each crafted with sleek, high-end finishes. The expansive three-car garage provides ample space for vehicles and storage, enhancing the convenience of city living. But the allure of 2275 King Street extends beyond its walls. The walkout unfinished basement could serve as an Accessory Dwelling Unit (ADU), providing additional living space, a home office, or a potential income-generating suite. Living here means immersing yourself in the vibrant tapestry of Sloan's Lake – a neighborhood where historical charm meets modern sophistication. Residents enjoy a plethora of recreational activities, from serene lakeside picnics to engaging sports, all within walking distance. The community is known for its dynamic blend of festivals, fitness, and leisure activities, fostering an environment where every moment is a celebration of life. *cond.apply 2275 King Street isn’t just a residence; it’s a gateway to a lifestyle where every day is an adventure. Whether you seek active, cultural, or tranquil experiences, Sloan's Lake offers a unique blend that continues to enchant and captivate. Embrace this opportunity to be part of Sloan's Lake's captivating story and make 2275 King Street your extraordinary home.
$3,500,000
2900 W 32nd Avenue Denver, CO 80211
- Type:
- Land
- Sq.Ft.:
- n/a
- Status:
- Active
- Beds:
- n/a
- Lot size:
- 0.23 Acres
- Baths:
- MLS#:
- 2661159
- Subdivision:
- Lohi
ADDITIONAL INFORMATION
5 Story, 33 unit condo/apartment redevelopment project available. Plans are approved, anticipating permits in Q1 of 2024. One of the few undeveloped multi-family sites still available in LoHi. Please contact Christine Kresge for additional information 303-667-7204.
$3,979,000
2326 Eliot St Denver, CO 80211
- Type:
- Land
- Sq.Ft.:
- n/a
- Status:
- Active
- Beds:
- n/a
- Lot size:
- 0.32 Acres
- Baths:
- MLS#:
- 3285891
- Subdivision:
- Jefferson Park
ADDITIONAL INFORMATION
Presenting an incredible investment opportunity in the heart of Jefferson Park, Denver! Comprising of two lots at 2326 and 2330 Eliot, these two lots offer a combined area of 13,800 sq ft, zoned G-MU-3. This project is 30 days from being permit ready and includes plans and architecture. This property is already primed and ready to go for redevelopment. Current tenants have been notified of lease termination, allowing for a seamless transition. The approved plans includes 14 units with complete architectural plans. City and mountain views are a breathtaking feature of each unit with expansive rooftop patios, promising an enviable lifestyle for your future buyers. The convenience and excitement of urban downtown living will be at your buyers doorstep, with the property's prime location providing easy access to stadiums, LoHi, downtown Denver, parks, restaurants, breweries, and much more! First-time homebuyers and young professionals will find this location irresistible, with the rooftop balconies, smart living and close proximity to all Downtown activities. Don't miss this chance to develop a piece of Denver's vibrant urban downtown area!
$1,850,000
3300 N Irving Street Denver, CO 80211
- Type:
- Retail
- Sq.Ft.:
- 2,585
- Status:
- Active
- Beds:
- n/a
- Year built:
- 1952
- Baths:
- MLS#:
- 6252224
ADDITIONAL INFORMATION
Beautiful, free standing brick building with off-street parking in Denver’s highly desirable Highland neighborhood. Prominently located at the signalized intersection of N Irving Street and W 34th Ave, minutes from Downtown Denver and Interstate 25.
$4,500,000
1045 W 45th Avenue Denver, CO 80211
- Type:
- Industrial
- Sq.Ft.:
- 18,574
- Status:
- Active
- Beds:
- n/a
- Lot size:
- 1.26 Acres
- Year built:
- 1956
- Baths:
- MLS#:
- 6634905
ADDITIONAL INFORMATION
We are pleased to present an extraordinary opportunity in Denver's vibrant industrial district. Situated at 1045 West 45th Avenue, this freestanding property encompasses 18,574 square feet and offers a comprehensive build-out suitable for various industrial or laboratory operations. There is the potential for up-zoning, adding a valuable dimension that facilitates redevelopment in the future. This area is poised for subnational growth with 1,500 apartments planned or under construction within a 1-mile radius. Resting on a 1.26-acre lot, the facility includes a secure, paved yard that provides convenience and safety. The strategic location of the property within Denver's central industrial zone ensures smooth connectivity, thanks to easy access to the Light Rail, and the potential for rail connectivity. Designed to provide multifaceted solutions, the facility is furnished with diverse loading options, including three dock-high loading points and drive-in access with a ramp. Power requirements are efficiently met by a robust 700 Amp, 3-phase electrical supply. The clear height of the building, ranging from 12 to 20 feet, accommodates varied industrial operations with ease. Constructed originally in 1955/1956, the property has been well-maintained and stands as a testimony to resilience and adaptability. It offers a combination of potential, flexibility, and unparalleled opportunity. Previously utilized as a cannabis cultivation facility, the property has a customized build out tailored to this use and could include a significant amount of inventory of specialized equipment for cannabis cultivation and extraction.
$2,119,000
3344 W 39th Avenue Denver, CO 80211
- Type:
- Single Family
- Sq.Ft.:
- 5,367
- Status:
- Active
- Beds:
- 4
- Lot size:
- 0.15 Acres
- Year built:
- 2023
- Baths:
- 5.00
- MLS#:
- 8764009
- Subdivision:
- Berkeley
ADDITIONAL INFORMATION
Nestled in Berkeley, this new construction residence with an ADU glows with contemporary style and charisma. A covered front porch sets the stage for enjoying leisurely relaxation outdoors. Residents are welcomed into an open floorplan flowing w/ handsome hardwood flooring and designer lighting. Warmth emanates from a modern fireplace w/ designer tile grounding a spacious living room. The home chef delights in a stunning kitchen showcasing high-end appliances and a vast center island. An elegant dining room flaunts outdoor connectivity to an expansive outdoor patio through sliding glass doors. A powder bath, mudroom and home office complete the main level. Retreat to the upper level to find a primary suite featuring a large walk-in closet and a spa-like bath w/ a soaking tub and a walk-in shower. A finished basement offers a rec room, wine room, fitness room, bedroom and bath. A private ADU w/ a private 1-car garage presents a living area, kitchen, bedroom and bath.
$530,000
3237 Navajo Street Denver, CO 80211
- Type:
- Single Family
- Sq.Ft.:
- 1,026
- Status:
- Active
- Beds:
- 1
- Lot size:
- 0.07 Acres
- Year built:
- 1891
- Baths:
- 1.00
- MLS#:
- 9418651
- Subdivision:
- Highland
ADDITIONAL INFORMATION
Great area @@@ Home needs a complete remodel @@@
$1,295,000
2222-2224 Hooker Street Denver, CO 80211
- Type:
- Duplex
- Sq.Ft.:
- 3,073
- Status:
- Active
- Beds:
- 6
- Lot size:
- 0.26 Acres
- Year built:
- 1945
- Baths:
- 3.00
- MLS#:
- 3457275
- Subdivision:
- Sloan's Lake - Witter Cofield Historic District
ADDITIONAL INFORMATION
Investors and house-hackers will love this 3,000+ SF Duplex offering 2 units on a quiet street between Sloan's Lake and Jefferson Park! Both enjoy a quaint covered porch entry and share a huge fenced backyard plus a large concrete parking pad. Unit 2222 is tenant-occupied (smaller unit) and offers an open living and dining area, updated kitchen with laundry, 1 spacious bedroom, and an updated 3/4 bathroom. Unit 2224 lives large, occupying the basement and the main level with 5 bedrooms and 3 bathrooms. Great Room with a wood-burning fireplace welcomes you into the heart of the home. Gleaming wood floors create an inviting ambiance leading into the large modern kitchen with excellent cabinet and countertop space, stainless-steel appliances, and a dining nook. Just through the kitchen there's a casual dining area + a bonus room that's perfect for a home office, gym, or hobby room. Main floor offers a king-sized Primary Suite w/ a 4-piece ensuite w/ a jetted garden tub, a nicely sized 2nd bedroom, and a 3/4 hall bath. Laundry rests in the main floor hallway alongside a large storage closet. The lower level adds 3 more spacious bedrooms and a full bath to complete Unit 2224. Outside to the fully fenced shared backyard with mature shade trees and patio areas with a firepit... There's a extra large concrete parking pad with 4 off-street parking spaces, shared between units. This duplex is ideal for house-hackers or rental investors looking for a solid property that's move-in-ready for themselves OR tenants, in a terrific location central to dining and retail hotspots in Sloan's Lake and Highlands Square, less than 5 minutes to several fan favorite local parks, Mile High Stadium, and much more. Schedule your showing today!
- Type:
- Land
- Sq.Ft.:
- n/a
- Status:
- Active
- Beds:
- n/a
- Baths:
- MLS#:
- 5808459
- Subdivision:
- Sunnyside
ADDITIONAL INFORMATION
Wonderful infill lot ready for your future build in the "Sunnyside Neighborhood" of North Denver. Very well priced and flat 4,680 S.F. lot nestled between homes and ready for development. ***This lot has alley access shown in the photos giving the developer the option to have a garage in the rear of the lot. New home drawings are based on the lot size and zoning and is an example on what could be built on the property. ***** Please consider the New Rezoning amendment currently PASSED by the Denver "Planning and Development" department. This property has a U-SU-C1 allowing for an ADU (accessory dwelling) on the lot. A perfect opportunity for the investor or developer.
$2,500,000
2743-2749 Bryant Street Denver, CO 80211
- Type:
- Land
- Sq.Ft.:
- n/a
- Status:
- Active
- Beds:
- n/a
- Baths:
- MLS#:
- 7484550
- Subdivision:
- Jefferson Park
ADDITIONAL INFORMATION
2 Adjacent Lots zoned for Residential Mixed use, create an incredible 11,157 sf investment opportunity in one of Denver's premier neighborhoods. Bordering Highlands, LoHi, Sloan Lake, and Downtown, Jefferson Park is a Prime Urban neighborhood and a walkers' paradise close to Restaurants, Bars, Coffee Shops, Parks and Public Transportation with quick access via the 23rd overpass and Water St. These lots are zoned for “Urban Center - Mixed Use C-MX-5 with a building scale of 1-5 stories. The mixed use zone districts are intended to enhance the convenience, ease and enjoyment of transit, walking, shopping and public gathering within and around the city’s neighborhoods. Through the use of town houses, row houses, apartments and shopfront buildings that clearly define and activate the public street edge.” Both lots for sale. 2743 is primarily open space with existing 15 parking spaces at the rear. 2749 is improved Land with Victorian home w/ fenced yard and 2-Car garage, currently being used as a Rental Property.
$595,000
3627 Alcott Street Denver, CO 80211
- Type:
- Land
- Sq.Ft.:
- n/a
- Status:
- Active
- Beds:
- n/a
- Baths:
- MLS#:
- 9898321
- Subdivision:
- Potter Highlands
ADDITIONAL INFORMATION
PERMITS SUBMITTED TO THE CITY OF DENVER - AWAITING APPROVAL - SHOVEL READY Welcome to 3627 Alcott St, an exceptional 7,000 sq ft buildable lot in historic Potter Highlands, steps from LoHi and all the hot new restaurants and shops. Included in this sale are Landmark approved plans and a full construction set of drawings ready for permitting. Tweak to your desire or get building! The stamped plans are for a ~3400 sq. ft. 5 Bed and 4 Bath house. Similar new construction homes in the area are listed for $2mm+! The lot itself is situated on a peaceful street, surrounded by charming homes, mature trees, and a welcoming community. The convenient location puts you just minutes from all the excitement of downtown Denver, with endless options for dining, shopping, and entertainment. Whether you're looking to build your forever home or invest in a prime piece of real estate, this property is the perfect opportunity. With the driveway already having a curb cut, the Landmark approved and stamped plans from EV Designs, and corresponding construction documents in hand, this land will save you valuable time and effort and allow you to build the home of your dreams. Buyer to verify all information. Showings by appointment only. Land currently used as a fenced backyard Do not bother residents of 3625 Alcott St.
$1,350,000
1622 W 38th Ave Denver, CO 80211
- Type:
- Multi-Family
- Sq.Ft.:
- 2,823
- Status:
- Active
- Beds:
- 6
- Lot size:
- 0.05 Acres
- Year built:
- 1906
- Baths:
- 3.00
- MLS#:
- 5045213
- Subdivision:
- Central Sub
ADDITIONAL INFORMATION
These 3 units within this adorable brick row home are the perfect blend of historic charm and modern finishes. Enter each unit through a covered front porch and into a light and bright living room. With an open floor plan, the living room flows nicely into the kitchen, 2 of 3 have been fully updated. Enjoy granite countertops, recently painted cabinets, and stainless steel appliances. Just add an island or a four person table and this becomes the perfect place to cook and entertain. Unique for the square footage, each home has two good sized bedrooms with great closets that work well as just that or as an office, a den, or craft room. The Jack and Jill bathroom can be accessed from both of the bedrooms. Each bathroom has varying levels of remodel work. Each home also has the convenience of a large laundry room that makes for a great mud space as well. Additional features vary throughout the units and include new paint, new carpet, lvp flooring, hardwood floors, modern hardware and light fixtures. The quintessential early 1900s block foundation basement provides fantastic storage, wine cellar, or let your imagination run wild with what to do with this extra space! Enjoy barbecues, gardening, or a space to let a dog out in the private, fully fenced backyard. Sunnyside is a fantastic neighborhood that is ever changing with new restaurants, breweries, shopping, parks, and more. Walk to everything down lovely streets with beautiful homes and architecture. Bike or take public transportation to downtown Denver, Highlands Square, Tennyson Street, and more! And if you have to have a car, this property comes with two very convenient off street parking spaces. Live in one or rent all 3. VERY rentable units in a fantastic location. Make a little piece of historic Denver your own!
$933,000
4140 Decatur Street Other, CO 80211
- Type:
- Single Family
- Sq.Ft.:
- 1,964
- Status:
- Active
- Beds:
- 4
- Lot size:
- 0.14 Acres
- Year built:
- 1927
- Baths:
- 3.00
- MLS#:
- S1036786
- Subdivision:
- Other
ADDITIONAL INFORMATION
Totally updated, classic 4BR bungalow style home in Sunnyside. Extensive 2017 renovation which included a reimagined floor plan on both levels, granite, custom tile, cabinetry, updated plumbing, HVAC and ductwork, central AC, new roof and decking, lighting. electrical and service panel, professional landscaping and sprinkler systems in the front and back yards. Main level features 3 bedrooms and gleaming hardwood floors throughout. Great yard with pergola, stamped concrete patio and garden.
Andrea Conner, Colorado License # ER.100067447, Xome Inc., License #EC100044283, [email protected], 844-400-9663, 750 State Highway 121 Bypass, Suite 100, Lewisville, TX 75067

The content relating to real estate for sale in this Web site comes in part from the Internet Data eXchange (“IDX”) program of METROLIST, INC., DBA RECOLORADO® Real estate listings held by brokers other than this broker are marked with the IDX Logo. This information is being provided for the consumers’ personal, non-commercial use and may not be used for any other purpose. All information subject to change and should be independently verified. © 2024 METROLIST, INC., DBA RECOLORADO® – All Rights Reserved Click Here to view Full REcolorado Disclaimer
| Listing information is provided exclusively for consumers' personal, non-commercial use and may not be used for any purpose other than to identify prospective properties consumers may be interested in purchasing. Information source: Information and Real Estate Services, LLC. Provided for limited non-commercial use only under IRES Rules. © Copyright IRES |

Denver Real Estate
The median home value in Denver, CO is $421,900. This is lower than the county median home value of $422,200. The national median home value is $219,700. The average price of homes sold in Denver, CO is $421,900. Approximately 46.91% of Denver homes are owned, compared to 46.75% rented, while 6.34% are vacant. Denver real estate listings include condos, townhomes, and single family homes for sale. Commercial properties are also available. If you see a property you’re interested in, contact a Denver real estate agent to arrange a tour today!
Denver, Colorado 80211 has a population of 678,467. Denver 80211 is less family-centric than the surrounding county with 30.07% of the households containing married families with children. The county average for households married with children is 32.39%.
The median household income in Denver, Colorado 80211 is $60,098. The median household income for the surrounding county is $60,098 compared to the national median of $57,652. The median age of people living in Denver 80211 is 34.4 years.
Denver Weather
The average high temperature in July is 89.9 degrees, with an average low temperature in January of 18.8 degrees. The average rainfall is approximately 17.4 inches per year, with 56.7 inches of snow per year.
