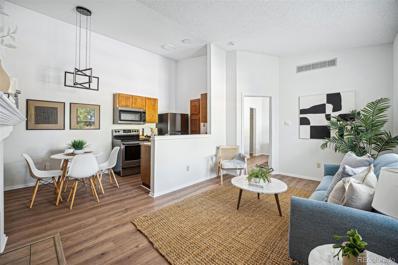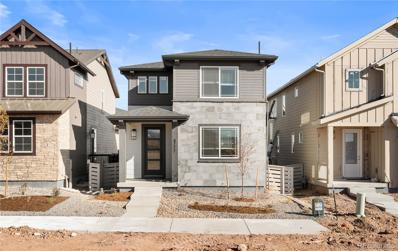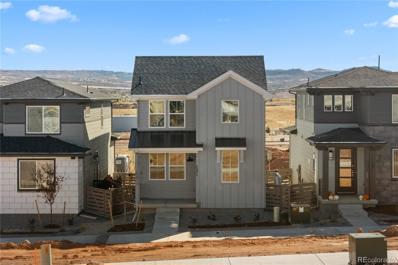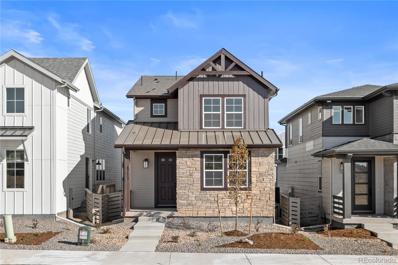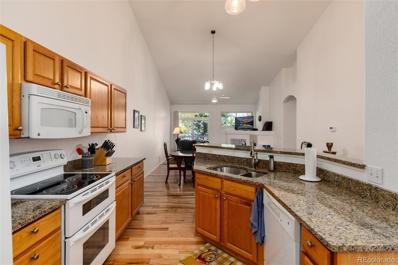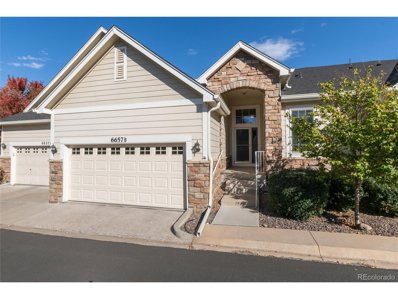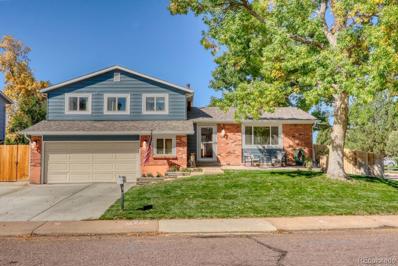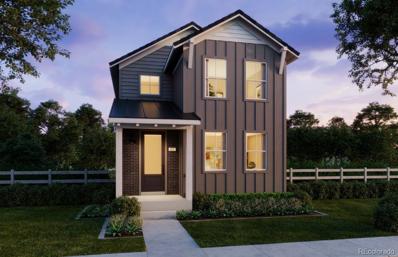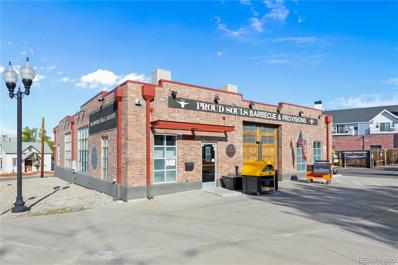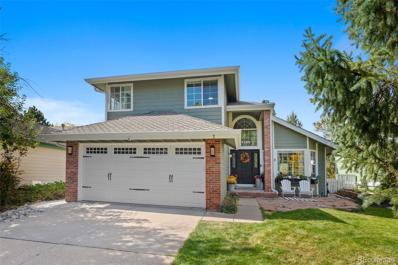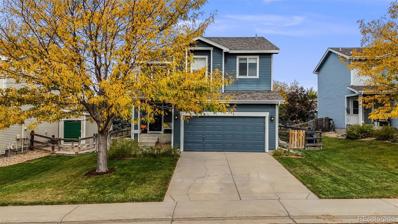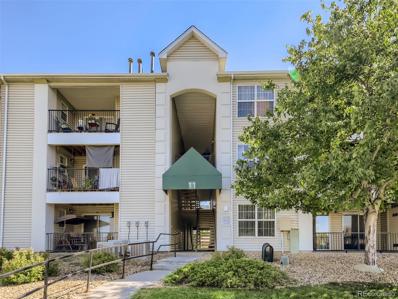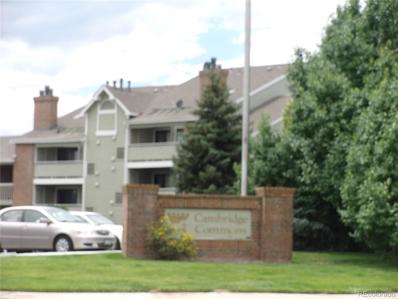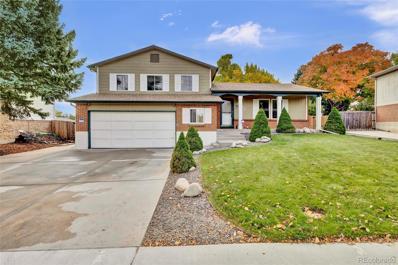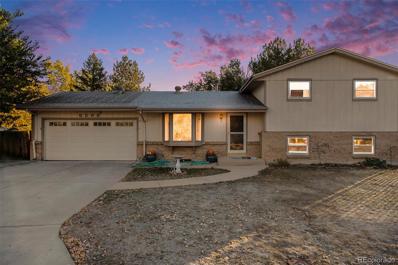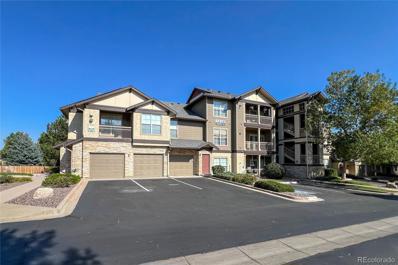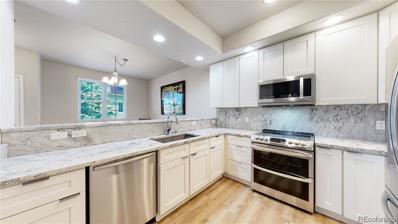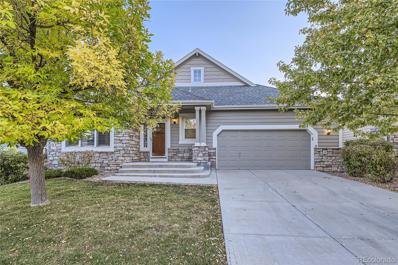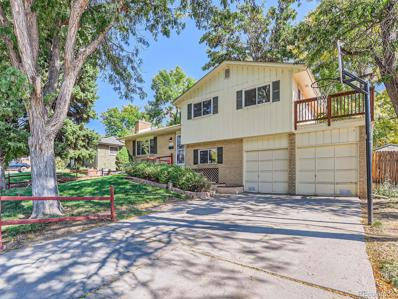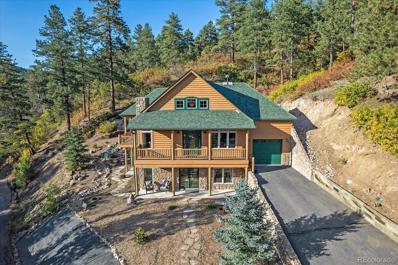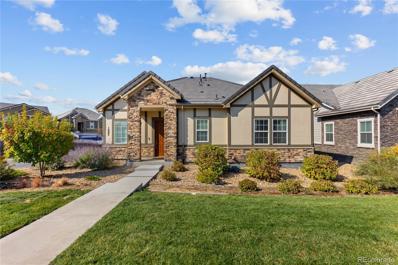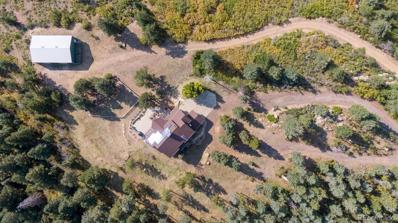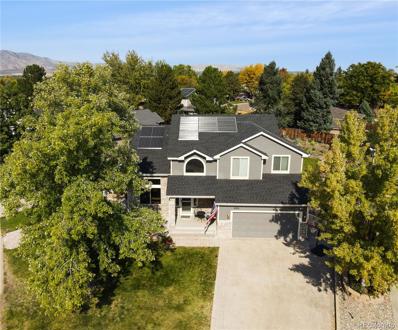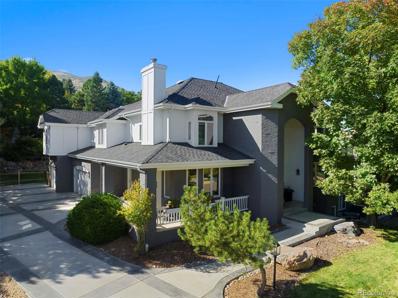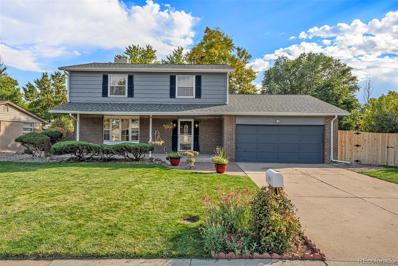Littleton CO Homes for Rent
- Type:
- Condo
- Sq.Ft.:
- 536
- Status:
- Active
- Beds:
- 1
- Year built:
- 1984
- Baths:
- 1.00
- MLS#:
- 2277937
- Subdivision:
- Stony Creek
ADDITIONAL INFORMATION
Discover living in the heart of Littleton's Stony Creek community where this splendid third-floor condo feels like home the moment you arrive. With vaulted ceilings, brand new Duravana hybrid flooring, fresh paint, and modern updates throughout, this light-filled gem invites you to embrace comfort and style. As you ascend to unit 823, the open-concept floorplan creates a warm and inviting space perfect for both relaxing and entertaining. The new, waterproof, dent and scratch-resistant flooring ensures your home stays pristine, no matter how many guests or pets you welcome. Ready for your culinary creations, the kitchen is complete with sleek new appliances, updated light fixtures, and a cozy eat-in dining area. Your bedroom boasts a beautifully updated ensuite bathroom and a generous walk-in closet for all your storage needs. Head outside onto your private balcony, where you can sip your morning coffee while enjoying the tranquil sounds of birds among the mature trees. Bonus—there’s extra an storage closet for all your gear—whether it's holiday decorations, bikes, or outdoor equipment. Located within just two miles of Southwest Plaza and Bowles Crossing, you'll find all your shopping needs including Trader Joe’s, Whole Foods, Corvus Coffee, Target, REI, and a variety of restaurants. Whether you’re enjoying the Dutch Creek Trail, exploring Chatfield State Park, or setting off into the mountains via C-470 or 285, your next outdoor journey is never far away. Welcome home to Stony Creek, where community, convenience, and nature meet.
- Type:
- Single Family
- Sq.Ft.:
- 2,240
- Status:
- Active
- Beds:
- 4
- Lot size:
- 0.06 Acres
- Year built:
- 2024
- Baths:
- 4.00
- MLS#:
- 7714431
- Subdivision:
- Sterling Ranch
ADDITIONAL INFORMATION
Welcome home! This 4-bedroom, 3 1/2-bathroom, and Work From Home Space residence lives larger than you expect with functional spaces for everyone! The 1,642 above ground finished square feet has an open kitchen with Quill cabinets, quartz counter tops, spacious island and an open flow to your Dining and Great Room with an abundance of natural light! Your finished basement will provide an extra 598 square feet of livable space that included an additional bedroom, full bath, and versatile bonus rec room!. The entire first floor includes LVP and your home will have matte black finishes throughout. This home faces open greenbelt space! Enjoy the view from your living room and primary bedroom windows! Sterling Ranch is your Rocky Mountain oasis at the base of the foothills. Don't be married to yard work and enjoy the great outdoors and the expansiveness of amenities that this award winning community provides you! HOA information provided is actually for the metro district.
- Type:
- Single Family
- Sq.Ft.:
- 2,054
- Status:
- Active
- Beds:
- 4
- Lot size:
- 0.06 Acres
- Year built:
- 2024
- Baths:
- 3.00
- MLS#:
- 4500736
- Subdivision:
- Sterling Ranch
ADDITIONAL INFORMATION
Available for Move In NOW! Welcome home! This 4-bedroom, 2 1/2-bathroom, Loft, and Work From Home Space residence lives larger than you expect with functional spaces for everyone! The 2,054 finished square feet has plenty of room for a gourmet kitchen with white cabinets, quartz counter tops, spacious island and an open flow to your Dining and Great Room with an abundance of natural light! Your unfinished basement will provide a canvas for future creativity and even includes rough in plumbing. The entire first floor includes LVP and your home will have matte black finishes throughout. Primary bedroom and home office both face out toward open greenbelt space! Sterling Ranch is your Rocky Mountain oasis at the base of the foothills. Don't be married to yard work and enjoy the great outdoors and the expansiveness of amenities that this award winning community provides you! HOA information provided is actually for the metro district.
- Type:
- Single Family
- Sq.Ft.:
- 1,867
- Status:
- Active
- Beds:
- 3
- Lot size:
- 0.04 Acres
- Year built:
- 2024
- Baths:
- 3.00
- MLS#:
- 7723758
- Subdivision:
- Sterling Ranch
ADDITIONAL INFORMATION
Welcome home! This 3-bedroom, 2 1/2-bathroom, and Work From Home Space residence lives larger than you expect with functional spaces for everyone! The 1,867 finished square feet has plenty of room for a large kitchen island with Grey cabinets w/Matte Black Finishes, Quartz counter tops, and an open flow to your Dining and Great Room with an abundance of natural light! This home faces open greenbelt space! Your unfinished basement will provide a canvas for future creativity and even includes rough in plumbing. The entire first floor includes LVP and your home will have Matte Black finishes throughout. Sterling Ranch is your Rocky Mountain oasis at the base of the foothills. Don't be married to yard work and enjoy the great outdoors and the expansiveness of amenities that this award winning community provides you! Ask about promotion rate buy-downs! HOA information provided is actually for the metro district.
- Type:
- Condo
- Sq.Ft.:
- 1,795
- Status:
- Active
- Beds:
- 3
- Year built:
- 2003
- Baths:
- 3.00
- MLS#:
- 8478463
- Subdivision:
- Plateau Park
ADDITIONAL INFORMATION
Welcome to this beautiful patio home with all main floor living! As you enter this home you are greeted with beautiful hardwood floors, new carpet, new interior paint, new lighting, brand new roof, finished basement space, open concept living and loads of sunlight! The kitchen has granite counters, ample storage space, double oven, dishwasher, microwave and refrigerator all included. Off the kitchen is laundry with mud room space to include a free washer and dryer! The dining area has vaulted ceiling, new light fixtures, and ample space for large dining table and chairs. The family room has a gas fireplace, t.v. nook, and a small private patio off the back of home. The primary bedroom is huge with a walk in closet and a 5 piece bath. Additionally, the main floor offers a second bedroom and full bathroom. The basement is completed with another bedroom or office/gym/craft space and another full bathroom. There is a large storage area for all your goodies and a second refrigerator that stays. It is hard to find main floor living with updates that is move in ready! Some furnishings are also available, just ask.
- Type:
- Other
- Sq.Ft.:
- 1,795
- Status:
- Active
- Beds:
- 3
- Year built:
- 2003
- Baths:
- 3.00
- MLS#:
- 8478463
- Subdivision:
- Plateau Park
ADDITIONAL INFORMATION
Welcome to this beautiful patio home with all main floor living! As you enter this home you are greeted with beautiful hardwood floors, new carpet, new interior paint, new lighting, brand new roof, finished basement space, open concept living and loads of sunlight! The kitchen has granite counters, ample storage space, double oven, dishwasher, microwave and refrigerator all included. Off the kitchen is laundry with mud room space to include a free washer and dryer! The dining area has vaulted ceiling, new light fixtures, and ample space for large dining table and chairs. The family room has a gas fireplace, t.v. nook, and a small private patio off the back of home. The primary bedroom is huge with a walk in closet and a 5 piece bath. Additionally, the main floor offers a second bedroom and full bathroom. The basement is completed with another bedroom or office/gym/craft space and another full bathroom. There is a large storage area for all your goodies and a second refrigerator that stays. It is hard to find main floor living with updates that is move in ready! Some furnishings are also available, just ask.
- Type:
- Single Family
- Sq.Ft.:
- 1,657
- Status:
- Active
- Beds:
- 3
- Lot size:
- 0.19 Acres
- Year built:
- 1975
- Baths:
- 3.00
- MLS#:
- 5213700
- Subdivision:
- Kipling Villas
ADDITIONAL INFORMATION
Your Wait is Over! Complete Remodel!!! This amazing home is sure to check all the boxes! Sought after location in the quiet and convenient Kipling Villas neighborhood. This home on a corner lot has great curb appeal from the mixed brick and new siding, welcoming and sunny front patio alongside mature trees and manicured lawn. Once inside you will appreciate the open floor-plan and all new finishes! A spacious up-front dining area or living room area with a stunning kitchen behind. This kitchen is a culinary dream complete with an oversized island, professional grade 6 burner gas Thor range, cabinet with mixer lift, stainless steel appliances, quartz countertops, high-end Hickory cabinetry, designer lighting and much more! Lower level family room with an inviting wood burning fireplace open to kitchen and half bath and laundry nearby. All bathrooms have been tastefully updated with all the finest finishes. Second floor includes a sunny en-suite owner’s retreat, two additional bedrooms and full bath with dual sinks. New flooring throughout. A spacious unfinished basement for storage or future finish. The outside living space includes an extensive backyard complete with a spacious fenced-in patio, new privacy fence and mature landscaping. New multi-zone A/C, H2O heater, Roof, Electrical panel and more! Don’t walk…RUN to see this Amazing Home!
- Type:
- Single Family
- Sq.Ft.:
- 1,642
- Status:
- Active
- Beds:
- n/a
- Lot size:
- 0.06 Acres
- Year built:
- 2024
- Baths:
- MLS#:
- 3402461
- Subdivision:
- Sterling Ranch
ADDITIONAL INFORMATION
Welcome home! This 3-bedroom, 2 1/2-bathroom, and Work From Home Space residence lives larger than you expect with functional spaces for everyone! The 1,642 finished square feet has plenty of room in the kitchen with white cabinets, quartz counter tops, spacious island and an open flow to your Dining and Great Room with an abundance of natural light! Your unfinished basement will provide a canvas for future creativity and even includes rough in plumbing. The entire first floor includes LVP and your home will have chrome finishes throughout.
$1,750,000
5599 S Rio Grande Street Littleton, CO 80120
- Type:
- Retail
- Sq.Ft.:
- 3,500
- Status:
- Active
- Beds:
- n/a
- Year built:
- 1958
- Baths:
- MLS#:
- 1763928
ADDITIONAL INFORMATION
Well-maintained mixed use commercial building on corner lot in Central Littleton within walking distance to Downtown Littleton. Building is 3,500 sf with warehouse area (including shelving and large barn door enclosure + garage door with elevated concrete receiving dock), large garage door at front entry, fantastic windows for amazing natural interior lighting, 2 man doors, built-in POS cashier area, 2 bathrooms, prep kitchen, and a private parking lot. Plus plenty of street parking around the perimeter of the building. Currently occupied with a tenant - lease expires Jan 2025. Great for owner/user or investor. Please contact listing agent for all site tours.
$925,000
2 Tecoma Circle Littleton, CO 80127
- Type:
- Single Family
- Sq.Ft.:
- 2,654
- Status:
- Active
- Beds:
- 4
- Lot size:
- 0.13 Acres
- Year built:
- 1987
- Baths:
- 4.00
- MLS#:
- 3678846
- Subdivision:
- Ken Caryl
ADDITIONAL INFORMATION
Welcome home to desirable Ken Caryl Valley, where comfort and elegance meet harmoniously. This exquisite home has been meticulously updated with the most thoughtful touches, ensuring a blend of modern convenience and timeless style. Offering four beds and four baths, this home has it all. The gourmet kitchen is a culinary enthusiast's dream, featuring a stunning backsplash that adds a touch of elegance and sophistication. Equipped with high-end GE Café appliances, The abundance of gorgeous cabinets provides ample storage space, seamlessly merging functionality with style. The upper level offers a light and bright loft, perfect for a home office or study space. The primary bedroom is a spacious retreat that comes with a full bath and has wonderful views. Additionally, there are two more bedrooms serviced by a full bathroom. The fully finished basement serves as a versatile area, featuring a guest bedroom with a 3/4 bath, making it an ideal space for hosting visitors. It also includes a generously sized recreation room. Additionally, the basement offers ample storage space. Step outdoors to the wonderful backyard and be greeted by a serene oasis. The new top-of-the-line hot tub offers a luxurious spot to unwind while enjoying the tranquility of the surroundings. Adjacent to this, a modern composite deck and patio provide the perfect setting for outdoor dining and relaxation. As you settle into this delightful space, take in the breathtaking views that stretch beyond the property, offering a picturesque backdrop. Unbeatable Ken Caryl amenities with three pools, many parks, miles of trails, over 4000 acres of open space, tennis courts, and an Equestrian center.
- Type:
- Single Family
- Sq.Ft.:
- 1,654
- Status:
- Active
- Beds:
- 3
- Lot size:
- 0.13 Acres
- Year built:
- 2001
- Baths:
- 3.00
- MLS#:
- 3040899
- Subdivision:
- Roxborough Village
ADDITIONAL INFORMATION
This lovely home is nestled in the stunning Roxborough area of Littleton! This inviting 3-bedroom, 2.5-bath single family home offers a perfect blend of comfort and style, surrounded by breathtaking mountain views. Step inside to discover a beautifully designed open kitchen and dining area - both newly painted & perfect for entertaining or family gatherings. All the appliances in the kitchen are new and the Washer & Dryer are only 1 year old. The space is flooded with natural light, with sliding glass doors that lead to a pergola covered patio—ideal for outdoor dining and relaxation. The upper level boasts a primary suite with a full bath, along with two additional well-sized bedrooms. Throughout the home, you'll find ceiling fans for comfort and a fully insulated garage equipped with a ceiling fan and ample cabinet space. Plus, a 4-foot crawl space provides extra storage options. The backyard has a lush garden area, perfect for green thumbs and outdoor enthusiasts. You'll also find two convenient attached sheds for all your gardening tools and outdoor equipment. This move-in ready residence is perfect for those seeking adventure and nature, with access to Roxborough State Park, The Denver Audubon, and Chatfield Reservoir—all within a 5-mile radius. Close to Restaurants and shopping and easy access to C-470.
- Type:
- Condo
- Sq.Ft.:
- 1,264
- Status:
- Active
- Beds:
- 3
- Year built:
- 2000
- Baths:
- 2.00
- MLS#:
- 7261976
- Subdivision:
- Cambridge In The Foothills
ADDITIONAL INFORMATION
Location, location, location. This property is nestled in West Littleton, near parks, walking paths, schools and shopping. This is a beautiful 2nd floor, 3 bedroom, 2 bath condominium with fabulous MOUNTAIN VIEWS from the bedroom windows and deck. Tastefully remodeled and move in ready. Over $40,000 in upgrades: all new floors (laminate and carpet), new paint through out, resurfaced cabinets through out, resurfaced bathroom counters, new soaking tub & shower combo, new water heater, new front door handle and new storm door. Close to hiking trails and Red Rocks.
- Type:
- Condo
- Sq.Ft.:
- 743
- Status:
- Active
- Beds:
- 1
- Year built:
- 1986
- Baths:
- 1.00
- MLS#:
- 4740204
- Subdivision:
- Cambridge Commons
ADDITIONAL INFORMATION
Cambridge Commons. One Bedroom, One Full Bath condo. Over 730 sq ft. All appliances including washer and dryer, bright, open, airy, large rooms, covered patio. 1 off street parking spot #45 and a wood burning fireplace in the living room. Great location. Close to schools, shopping, walking paths, Chatfield Recreation area, mountains, C-470 and business parks. This unit and building has had structural movement it is non conforming. Cash and private financing only. All measurements are approximate. A special assessment maybe assessed, no reports, or information on it, the 3 buildings in the complex have had movement. Sold in "as is" condition.
- Type:
- Single Family
- Sq.Ft.:
- 1,706
- Status:
- Active
- Beds:
- 3
- Lot size:
- 0.18 Acres
- Year built:
- 1981
- Baths:
- 3.00
- MLS#:
- 4458917
- Subdivision:
- Meadows
ADDITIONAL INFORMATION
Discover this beautifully updated home in Littleton’s sought-after Meadows community. Featuring 3 bedrooms, 3 bathrooms, and a spacious 2-car garage, this home offers modern convenience with a touch of rustic charm. The updated kitchen boasts custom granite countertops, striking beetle kill pine accents, a large gas stove, and a built-in microwave with a fully functional warming drawer. The open family room, complete with a cozy electric fireplace, leads to a fenced backyard featuring a large deck, built-in fire pit, and a nearly-new hot tub—perfect for outdoor relaxation. With smart home features like a Nest thermostat and SimpliSafe security system, updated easy-clean windows, and a convenient main-floor laundry, this home blends comfort and technology. The unfinished basement provides ample storage or the opportunity to create additional living space. Larger 3 ton air conditioning unit with increased plenum ducts in basement helping cool the home down quicker and more efficiently. Exterior of the home was painted in August of 2023 along with the roof being replaced in October of 2023 after the many hail storms in the spring of 2023. Ideally located minutes from C-470 and Chatfield Reservoir, Red Rocks, outdoor adventures are always close by.
- Type:
- Single Family
- Sq.Ft.:
- 1,649
- Status:
- Active
- Beds:
- 5
- Lot size:
- 0.35 Acres
- Year built:
- 1972
- Baths:
- 3.00
- MLS#:
- 9567330
- Subdivision:
- Leawood
ADDITIONAL INFORMATION
WELCOME TO 6298 S. HARLAN WAY IN LITTLETON. This home is in the desirable Leawood subdivision and offers 5 bedrooms and 3 bathrooms. It is a tri-level home with a lot size of 15,211 sq ft. The large open living room provides abundant light. The kitchen opens to the dining area which leads to the extensive backyard. The backyard includes a large, lighted, covered concrete patio and a shed, which comes with the property. There are 3 bedrooms and 2 baths on the upper level. The primary suite opens onto a private balcony perfect for morning coffee and evening sunsets. The garden level features a large family room, with a fireplace, as well as a 4th bedroom, bathroom and laundry area. The basement contains a storage area, utilities and large 5th bedroom. The location of this property would be hard to beat. It is close to schools, parks, restaurants and shopping. Just minutes from Southwest Plaza mall as well as downtown Littleton. Perfect commuter location to both Denver and DTC. The property is located within unincorporated Jefferson County and has the luxury of no HOA fees. Walking distance to Jefferson County Public Schools including Leawood Elementary and Columbine High School. The star of this property is the large yard which is 3/4 acre. With no HOA you are free to use it as a blank slate to create your dream outdoor area. There is already additional concrete slab on the side of the home perfect for additional parking for recreational vehicles. The sellers are OFFERING THE PROPERTY AS IS. The seller is willing to provide a concession of 10k towards closing costs. Please contact Mary Finn for showings and more information.
- Type:
- Condo
- Sq.Ft.:
- 770
- Status:
- Active
- Beds:
- 1
- Year built:
- 2001
- Baths:
- 1.00
- MLS#:
- 4167621
- Subdivision:
- Fallingwater
ADDITIONAL INFORMATION
This charming "Ground Level" one-bedroom, one bathroom home with a one-car oversized detached garage is located in the desirable gated community of Fallingwater. The large private covered patio backing to a serene greenbelt gives you a peacefulness while still creating an open feel. A combination not often found! Fresh new paint, new vinyl plank flooring, some new light fixtures and window coverings, new vanity with quartz countertop and a tankless hot water heater are just a few of the features this home has to offer. Enjoy the beautiful community clubhouse, fitness center, pool and the easy access to C470, mountains, shopping, restaurants and many other amenities the area has to offer.
- Type:
- Townhouse
- Sq.Ft.:
- 1,420
- Status:
- Active
- Beds:
- 3
- Lot size:
- 0.03 Acres
- Year built:
- 2005
- Baths:
- 4.00
- MLS#:
- 9825004
- Subdivision:
- Ridge At West Meadows
ADDITIONAL INFORMATION
Fully updated spacious two-story townhome in Ridge at West Meadows. High ceilings throughout, new flooring and open floor plan, the kitchen is updated with 42" soft close cabinets, stainless steel appliances and granite countertops perfect height for a few barstools for extra seating and entertainment. New A/C, furnace water heater installed in 2023. The oversized dining area features a gas fireplace to cozy up to after a day of Colorado fun. Park your vehicles and toys in the large attached 2 car garage with extra built in storage. Upstairs you'll find an open loft overlooking the main living room. Walk into the primary bedroom and southwest facing 5 piece en-suite (double sinks, shower, soaking tub, walk in closet). The secondary bathroom upstairs features a premium shower insert updated in 2023. The secondary bathroom is essentially a private bathroom for the upstairs bedroom with a large closet. The basement was recently finished to include an additional bedroom, large living space, laundry room and full bathroom, which was updated in 2022. New windows installed 2022, kitchen remodeled 2022, newer LVP and carpet. New whole house fan installed 2023. This location has easy access to C470, 285 and I-70, nearby schools, dining, recreation, Southwest Plaza Mall and is about 5 miles to Red Rocks! Walking access to trails for walking, running and biking and the lake. The basement has been wired in the wall for 7.1 surround sound with an overhead projector, all feeding into the basement walk in closet The house also has CAT 5e cabling in the wall to all bedrooms, the loft, and the kitchen for smart home connectivity. Complex amenities include a pool and clubhouse. HOA covers all exterior maintenance, landscaping, snow removal, water, sewer and trash. Seller may consider buyer concessions if made in a qualified offer. Seller concessions for buyer credits.
- Type:
- Single Family
- Sq.Ft.:
- 3,675
- Status:
- Active
- Beds:
- 4
- Lot size:
- 0.15 Acres
- Year built:
- 2005
- Baths:
- 4.00
- MLS#:
- 6237509
- Subdivision:
- Songbird
ADDITIONAL INFORMATION
Beautiful ranch style, patio home in the sought after Songbird gated community. Just minutes away from c470 and everything the foothills has to offer. This corner lot property is across the street from walking paths bordering a school field offering a low maintenance dream for homeowners who want to enjoy the outdoors without the hassle of substantial property grounds maintenance. From the moment you walk in through the barrel vaulted foyer this home feels very well done with a purposeful layout, and nice finishes. High ceilings and plenty of natural light really standout through the entirety of the main floor. The formal dining room with crown molded tray ceiling is a statement as you walk through the main floor but doesn't take away the attention from the open layout that perfectly seams together the large kitchen and living room. The gas fireplaces in the upstairs and downstairs family rooms have just been cleaned and serviced, alongside brand new carpet that has been installed in the living room, and main bedroom. The Primary suite on the main floor has a tray ceiling, large walk in closet, and an amazing 5 piece ensuite bath with heated tile floors. The main floor also offers a 1/2 bath for guests, a second bedroom with ensuite 3/4 bath + walk in closet, and Laundry room with built in cabinetry + utility sink. The stairs to the basement have custom in-step lighting leading to the perfect secondary family/entertainment room that is large enough for multiple gaming tables. The basement is fully finished with 2 egress windows in the family room, an egress window in both of the downstairs rooms, and a full bathroom. This home has it all and can be yours today! No more shoveling snow, or mowing your lawn, just sit back and enjoy.
- Type:
- Single Family
- Sq.Ft.:
- 1,474
- Status:
- Active
- Beds:
- 3
- Lot size:
- 0.2 Acres
- Year built:
- 1973
- Baths:
- 2.00
- MLS#:
- 7566059
- Subdivision:
- Castle Hill
ADDITIONAL INFORMATION
Great 3 bed 2 bath in desirable location located close to Downtown Littleton, parks, schools (including the new & highly rated Ralph Moody Elementary,) highline canal and more!!! Current owner has lived in the home for over 20 years and has meticulously kept up on maintenance and upgrades while maintaining some of the unique retro/classic features like the beautiful fireplace insert and cobalt blue tile in the main bathroom. Enjoy cooking and preparing meals in the beautifully updated kitchen, featuring marble counters, newer cabinets and hardware, stainless steel appliances and glass tile backsplash (updated in 2022). Doing dishes is a breeze as you gaze out the large window into your huge park-like backyard featuring mature landscaping, gardening areas, a tree swing & the addition of not 1, but 2 large sheds with built in shelves! Off the 2nd shed is a covered built-in hot tub, perfect for relaxing your mind and muscles after a long day. The hot tub is fully operational and in great working condition! The oversized covered patio offers a great extension right off the dining room/kitchen and is perfect for entertaining and enjoying all of the Colorado seasons year round. The yard is fairly flat, so it's perfect for running around and playing outdoor games. Other features of this home include: Double Pain Windows* Hail resistant roof and new gutters (2017)* All appliances less than 4 years old*. 220 VLT (garage)* 200 AMP Box (back patio)*. Malibu Lights( front yard)*. Oversized deck off primary bedroom (great for morning coffee or an evening beverage). *Dedicated laundry room with storage shelves*. Bonus room on lower level for an office/playroom/hobbie room* Oversized garage with room for workshop/tools/storage/etc.*unfinished basement ready for your touch or for additional storage
- Type:
- Single Family
- Sq.Ft.:
- 3,178
- Status:
- Active
- Beds:
- 3
- Lot size:
- 2 Acres
- Year built:
- 2008
- Baths:
- 3.00
- MLS#:
- 7367022
- Subdivision:
- Deer Creek
ADDITIONAL INFORMATION
A rare gem is calling your name! Step into the ultimate dream mountain home, where the WOW factor abounds. Soaring vaulted ceilings and exquisite log accents set the scene for a custom masterpiece with all the modern amenities needed for year-round living. Nestled just miles from civilization on one of the most picturesque drives in the foothills, this 2-acre sanctuary offers privacy, tranquility, and breathtaking mountain vistas. Professionally landscaped with low-maintenance rock features and perennials, you'll have ample time to unwind and enjoy the abundant wildlife from the serene, covered deck. The cozy interior showcases warm neutral tones, rich stone, and wood elements, complemented by an impressive loft, spacious walkout basement, and generously sized bedrooms. This is the perfect retreat for family and friends to gather. Experience an unhurried lifestyle, surrounded by awe-inspiring beauty inside and out. Don't let this rare opportunity pass you by! Note: Detached garage has been transformed into a spacious workshop, but it can easily be reverted to its original garage function.
$1,025,000
1005 Brocade Drive Littleton, CO 80126
- Type:
- Single Family
- Sq.Ft.:
- 3,351
- Status:
- Active
- Beds:
- 3
- Lot size:
- 0.13 Acres
- Year built:
- 2018
- Baths:
- 4.00
- MLS#:
- 4499206
- Subdivision:
- Backcountry
ADDITIONAL INFORMATION
Enjoy a Backcountry lifestyle coupled with a low-maintenance, 4 Bedroom, 3 bathroom, ranch style patio home. The open concept Grady floor plan, by Richmond American Homes, boasts a gourmet kitchen with a walk-in pantry, quartz countertops, expansive 12’ center island, generous dining area and adjacent great room with fireplace. A three-panel double glass slider door expands to a comfortable covered patio with dedicated gas line. A luxurious main floor primary suite with coffered ceiling, features a built-in workspace, updated bathroom with dual sinks, oversized glass enclosed walk-in shower and two custom walk-in closets. A second main level bedroom has a private full bathroom. A sizable laundry room is on the main level, along with a powder room for guests, mud room and large coat closet just off the garage entrance. Finished lower level, with new carpet, showcases a large and versatile family room and rec room that includes a large, walk-behind bar with all the amenities. Bar features a full size refrigerator, additional beverage fridge, bar sink, ample storage and bar top seating. Lower level also includes a large bedroom with a walk-in closet and a spacious bathroom with a glass enclosed shower. The Backcountry community amenities include the award-winning Sundial House, resort-style pool and hot tub, parks, fitness facility, events and activities for all ages, as well as access to miles of hiking and biking trails. This ranch style home lives bigger than it looks from the outside, don’t miss your opportunity to enjoy life in the highly sought after Backcountry neighborhood!
$1,990,000
12421 High Country Trail Littleton, CO 80127
- Type:
- Single Family
- Sq.Ft.:
- 3,372
- Status:
- Active
- Beds:
- 4
- Lot size:
- 49.6 Acres
- Year built:
- 1997
- Baths:
- 4.00
- MLS#:
- 4369577
- Subdivision:
- Deer Creek
ADDITIONAL INFORMATION
Experience unparalleled tranquility and breathtaking views from the Pikes San Isabel National Forest to downtown Denver on 49.6 acres. The land is truly where the magic of this property unfolds. Wildlife, winding trails, rock outcroppings, meadows all bordered by protected land, there is nothing quite like this unique gem. The home exudes warmth and solitude with modern conveniences including the ability to live off grid with solar panels and back up Tesla batteries. The main floor features soaring vaulted ceilings and a cozy fireplace with views of the city and Waterton Canyon. Host gatherings or enjoy quiet evenings at home in the gourmet kitchen equipped with stainless steel appliances and sunny eat-in nook with stunning sunrise views. There is a separate formal dining room for gathering and ample balconies on all levels for nature viewing! Retreat to the upper level where the spacious primary suite awaits complete with breathtaking views all the way to Pikes Peak and an indulgent 5-piece bath. The upper level also features two more bedrooms for kids or guests. As a bonus, there is a cozy stone gas fireplace overlooking the vaulted living room with spectacular views south. The walk-out basement is a true entertainer’s paradise featuring a 4th bedroom and bath, exercise room, multi-use recreation space, and a convenient wet bar ready for celebrations! Step outside to large landscaped patio and a brand new outdoor entertaining space with a built in fireplace, grill, and pizza oven. There is a 10-car workshop/garage on the property which is zoned A-2 allowing for unlimited potential!! This is a one-of-a-kind property offering privacy, solitude and beauty that nature provides over four stunningly diverse Colorado seasons. With its unparalleled views and thoughtfully designed living spaces, this mountain view home is not just a place to live—it's a lifestyle. Discover the beauty and peace of this extraordinary property and let it inspire your everyday life.
- Type:
- Single Family
- Sq.Ft.:
- 1,903
- Status:
- Active
- Beds:
- 4
- Lot size:
- 0.21 Acres
- Year built:
- 1995
- Baths:
- 4.00
- MLS#:
- 5095177
- Subdivision:
- Lakehurst West
ADDITIONAL INFORMATION
This prime Lakehurst West two-story home features captivating mountain views! It is located on a large corner lot on a cul-de-sac with a beautiful private backyard! Special features include a large open eat-in kitchen with stainless LG appliances. The family room features a cozy fireplace and opens to the backyard & huge stamped concrete back patio...perfect for entertaining! Other special features include: newer roof, vaulted ceilings, upgraded furnace and AC, Tesla solar panels, extra large driveway, beautiful private backyard with an amazing large vegetable/flower garden and storage shed, 4 bedrooms on the same level, welcoming front porch, and tons of natural light. High Tech extras include WiFi enabled HVAC, garage door and solar controls. The home is located near Harriman Lake Park, Bear Creek Park, Red Rocks, (even a proposed brand new Lakehurst West Park just about one block away!) many road and mountain bike trails including the extensive C470 trail network, and easy access to Downtown via the Bear Creek trail. Be on the slopes in about an hour! This home is also situated near fantastic schools, shopping, restaurants, and transportation. It's a must see!!
$2,100,000
3 White Fir Court Littleton, CO 80127
- Type:
- Single Family
- Sq.Ft.:
- 5,829
- Status:
- Active
- Beds:
- 5
- Lot size:
- 0.5 Acres
- Year built:
- 1992
- Baths:
- 5.00
- MLS#:
- 8848297
- Subdivision:
- Ken Caryl
ADDITIONAL INFORMATION
Nestled in the sought-after Ken Caryl Valley, this stunning remodeled 5 bedroom/5 bath custom home offers unparalleled luxury and comfort. With meticulous attention to detail, the living spaces have been transformed to create an open, inviting environment that showcases modern amenities alongside timeless design elements. Highlights include a true gourmet kitchen with top-of-the-line appliances and a large walk-in pantry, a master suite that serves as a private retreat, and expansive windows that bathe the interior in natural light while providing breathtaking views of the surrounding landscape. The outdoor area is equally impressive, featuring a beautifully landscaped yard, with an impressive saltwater pool, and a covered patio with an outdoor kitchen. Additional features include: Sideload 3 Car Garage~Professionally Finished walk-out Basement~Large Laundry/Mud Room~Elegant Office with Wainscoting~Wrap Around Porch~Cul-De-Sac~Central Air~Many Trees~Private Yard and a ton of storage space. Amazing Ken Caryl Amenities, with pools, parks, trails, tennis/pickleball, and an equestrian center.
- Type:
- Single Family
- Sq.Ft.:
- 2,333
- Status:
- Active
- Beds:
- 4
- Lot size:
- 0.23 Acres
- Year built:
- 1971
- Baths:
- 3.00
- MLS#:
- 9522245
- Subdivision:
- Leawood
ADDITIONAL INFORMATION
WELCOME TO LEAWOOD with this lovely move-in ready 2-story featuring four bedrooms on the upper level, three bathrooms, new carpet, open living room to formal dining room, nicely updated kitchen with granite counters, stainless steel appliances, updated flooring and convenient main floor laundry room, opening to the family room with beamed ceilings and brick fireplace. The home rounds out the living space with a 75% finished basement with spacious family/rec room, two additional flex space rooms and optional space for the laundry room! CHARMING BACKYARD with large patio – PERFECT FOR OUTDOOR ENTERTAINMENT, mature trees, lovely perennial flower beds, large garden area, full privacy fence, large 2-story storage shed, oversized two car garage and room for RV parking for your extra toys! WONDERFUL LEAWOOD NEIGHBORHOOD - Quiet Walking Trails & Three Local Parks, Adjacent to Updated Clement Park and Johnston Lake, Columbine Public Library, Fabulous Jeffco Schools, Near Raccoon Creek Golf Course, Updated Southwest Plaza, Historic Littleton, Light Rail and Chatfield State Park! TERRIFIC VOLUNTARY LEAWOOD CIVIC ASSOCIATION features an annual Easter Egg Hunt, June clean-up day, annual BBQ picnic, front yard parties, neighborhood garage sales, scholarship program, monthly newsletter, Santa Claus visit and more!
Andrea Conner, Colorado License # ER.100067447, Xome Inc., License #EC100044283, [email protected], 844-400-9663, 750 State Highway 121 Bypass, Suite 100, Lewisville, TX 75067

The content relating to real estate for sale in this Web site comes in part from the Internet Data eXchange (“IDX”) program of METROLIST, INC., DBA RECOLORADO® Real estate listings held by brokers other than this broker are marked with the IDX Logo. This information is being provided for the consumers’ personal, non-commercial use and may not be used for any other purpose. All information subject to change and should be independently verified. © 2024 METROLIST, INC., DBA RECOLORADO® – All Rights Reserved Click Here to view Full REcolorado Disclaimer
| Listing information is provided exclusively for consumers' personal, non-commercial use and may not be used for any purpose other than to identify prospective properties consumers may be interested in purchasing. Information source: Information and Real Estate Services, LLC. Provided for limited non-commercial use only under IRES Rules. © Copyright IRES |
Littleton Real Estate
The median home value in Littleton, CO is $625,000. This is higher than the county median home value of $500,800. The national median home value is $338,100. The average price of homes sold in Littleton, CO is $625,000. Approximately 56.65% of Littleton homes are owned, compared to 38.24% rented, while 5.11% are vacant. Littleton real estate listings include condos, townhomes, and single family homes for sale. Commercial properties are also available. If you see a property you’re interested in, contact a Littleton real estate agent to arrange a tour today!
Littleton, Colorado has a population of 45,465. Littleton is less family-centric than the surrounding county with 29.92% of the households containing married families with children. The county average for households married with children is 34.29%.
The median household income in Littleton, Colorado is $82,997. The median household income for the surrounding county is $84,947 compared to the national median of $69,021. The median age of people living in Littleton is 40.1 years.
Littleton Weather
The average high temperature in July is 86.9 degrees, with an average low temperature in January of 17.8 degrees. The average rainfall is approximately 18.1 inches per year, with 68.9 inches of snow per year.
