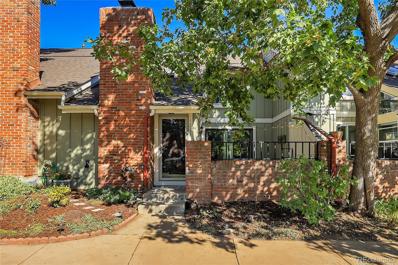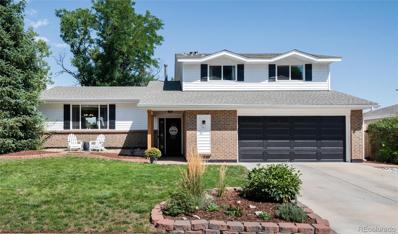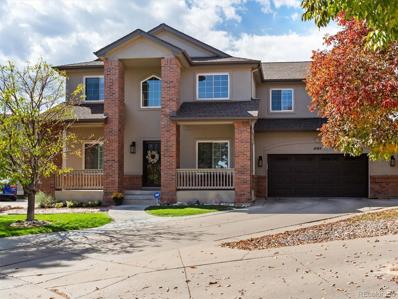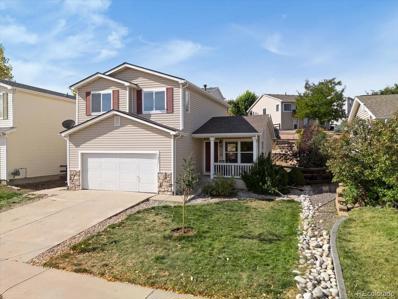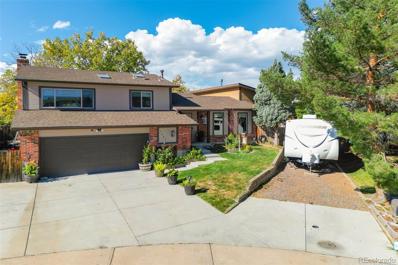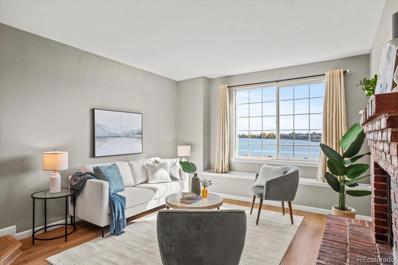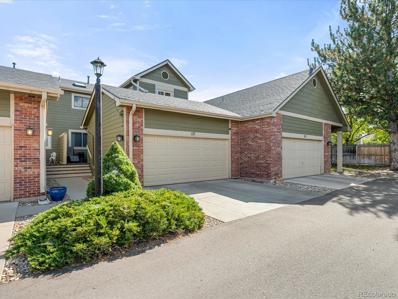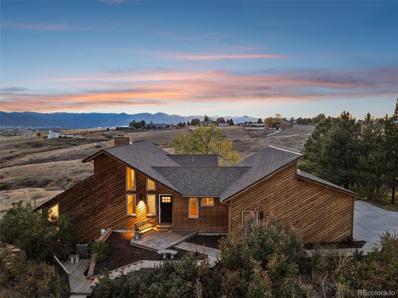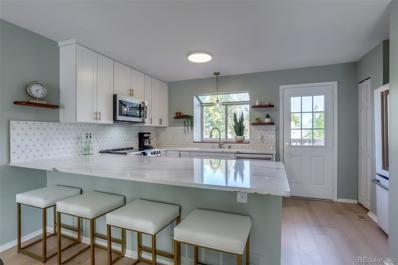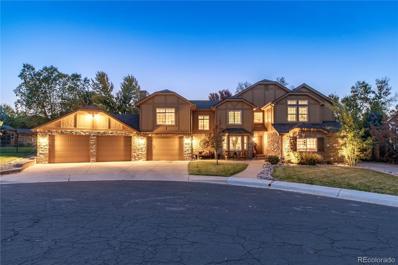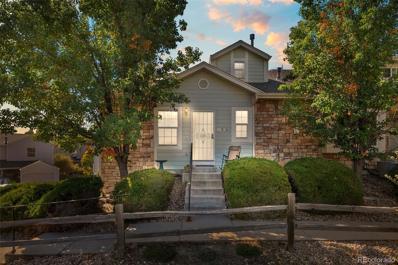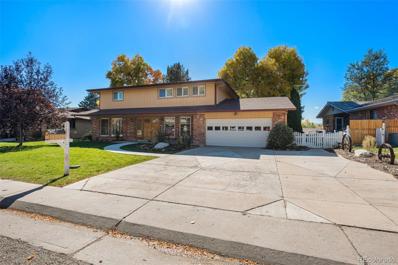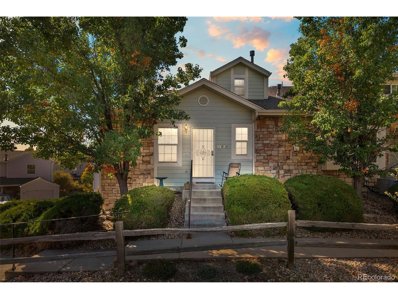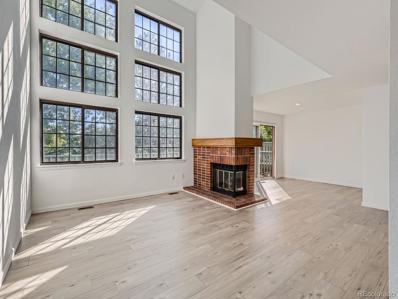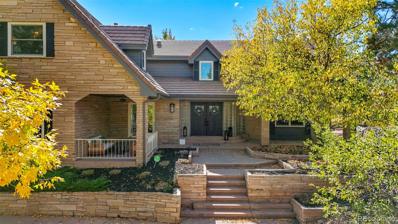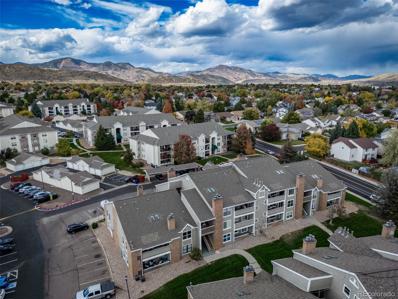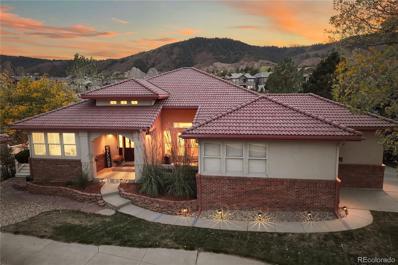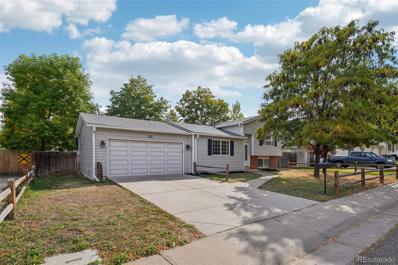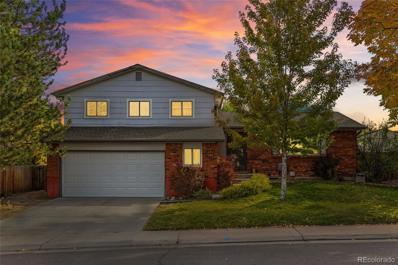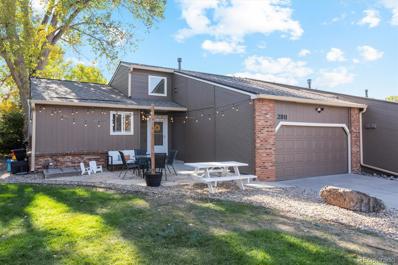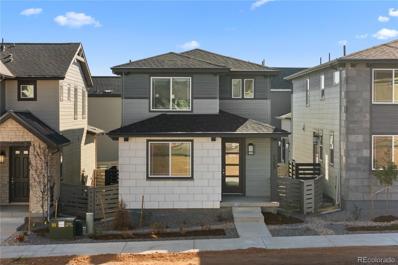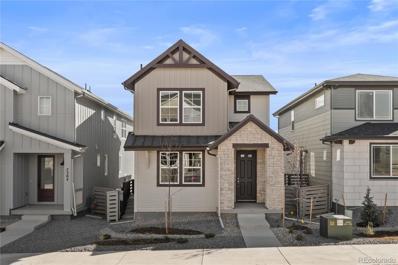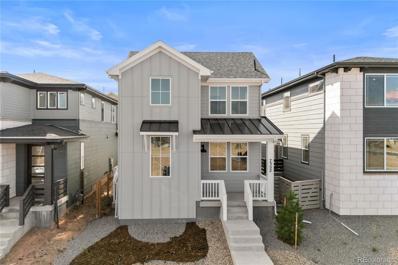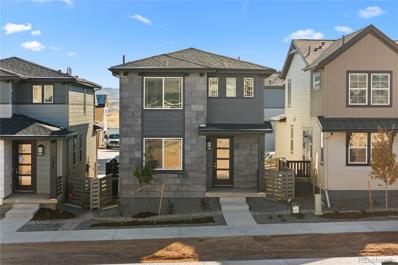Littleton CO Homes for Rent
- Type:
- Townhouse
- Sq.Ft.:
- 1,524
- Status:
- Active
- Beds:
- 3
- Lot size:
- 0.03 Acres
- Year built:
- 1981
- Baths:
- 3.00
- MLS#:
- 3465490
- Subdivision:
- Ken Caryl Ranch Plains
ADDITIONAL INFORMATION
Come on in and check out this spacious 3-bed, 3-bath townhome in desirable Ken Caryl. This home offers the perfect blend of comfort, style and convenience. The layout provides ample space for anyone looking for a balance between city living and outdoor adventures. The open-concept living area is filled with natural light, creating a warm and inviting atmosphere ideal for relaxing or entertaining. The kitchen is a great space for cooking and gathering with good friends... it's sure to be just the place to enjoy building years of memories! Each of the three bedrooms are super spacious, offering flexibility for family, guests or a home office. Step outside to the private patio, which offers a tranquil spot to enjoy your morning coffee or unwind in the evening and is also fabulous for the avid gardener. Need a spot for your cars? Have no fear! The attached garage provides parking for two cars, along with extra storage space to keep your belongings organized. Set within a well-maintained community, the townhome is close to scenic parks, trails, and the Bear Creek Greenbelt--perfect for outdoor enthusiasts. Shopping, dining and entertainment options are just minutes away at the Belmar Shopping District, and Downtown Denver is easily accessible. With nearby public transit and quick access to US-6 and I-70, commuting is a breeze. you won't want to miss this amazing opportunity at living in the cutest townhome in Littleton! This charming townhome offers the best of both worlds—proximity to vibrant city amenities and the serenity of nature. It’s a wonderful opportunity to create the lifestyle you’ve been dreaming of. Schedule a tour today and make it yours!
- Type:
- Single Family
- Sq.Ft.:
- 1,861
- Status:
- Active
- Beds:
- 3
- Lot size:
- 0.17 Acres
- Year built:
- 1975
- Baths:
- 3.00
- MLS#:
- 8658109
- Subdivision:
- Woodmar Square
ADDITIONAL INFORMATION
Premium Location!! This home sits on a quiet cul-de-sac and backing to beautiful Open Space. You may enjoy living in a beautifully updated Littleton home with modern touches throughout! Bright, sun filled space offers a perfect place for gathering with family and friends. Enjoy the convenience of three spacious bedrooms, three bathrooms, open kitchen and family room, separate living/dining rooms and bonus of a basement for future finish options! Worry free living with a new roof, new exterior siding and newer mechanical systems! Step outside to the backyard, which seamlessly connects to the open space. Enjoy outdoor activities, gardening, or simply relaxing while taking in the beautiful natural surroundings. Home is located in established Woodmar Square with it's large neighborhood park plus within walking distance to Clement Park providing convenient access to recreational activities, walking trails, and community events.
- Type:
- Single Family
- Sq.Ft.:
- 2,719
- Status:
- Active
- Beds:
- 4
- Lot size:
- 0.16 Acres
- Year built:
- 2000
- Baths:
- 3.00
- MLS#:
- 3782179
- Subdivision:
- Meadow Ranch
ADDITIONAL INFORMATION
Welcome home to this beautiful 2 story house in the peaceful community of Meadow Ranch. As you enter you're greeted with stunning white oak hardwood floors and a soaring 18' ceiling in the sitting room. The main level also features a study/dining room, laundry room and open concept kitchen and family room. The spacious kitchen has expansive granite countertops and large island, abundant cabinet storage, and stainless-steel appliances including a brand-new refrigerator. Upstairs you'll find 4 large bedrooms with unique private vanities and generous sized closets. The inviting master suite impresses with French doors, vaulted ceiling and master bath with jetted tub. Down below there's a full unfinished basement with high ceilings and ample natural light from several egress windows. This significant space could be used for storage, recreation activities, or a great opportunity to finish and expand your living area. Moving outside the foothill views will be sure to grab your attention as you settle in on your patio or wander back to relax in your private pavilion. Thoughtful landscaping including multiple young trees provide ever increasing privacy for your backyard retreat. Last but not least the finished 3-car tandem garage provides room for multiple vehicles and is equipped with a 2nd kitchen space that includes a double sink with disposal, countertops, full cabinetry layout, and 220v outlet for appliances or EV charging. Quality and functionality exude throughout this exceptional stucco exterior home. Don't miss this opportunity and schedule your private showing today.
- Type:
- Single Family
- Sq.Ft.:
- 1,589
- Status:
- Active
- Beds:
- 3
- Lot size:
- 0.11 Acres
- Year built:
- 2001
- Baths:
- 3.00
- MLS#:
- 2802259
- Subdivision:
- Arrowhead Shores
ADDITIONAL INFORMATION
This move-in ready home offers comfort and practicality, perfect for easy living. The open-concept living area is filled with natural light and connects seamlessly to a modern kitchen with updated appliances and plenty of counter space. The primary suite includes an en-suite bathroom, while two additional bedrooms offer flexibility for guests, a home office, or extra storage. A bonus feature is the finished basement, providing additional living space for a home gym, entertainment area, or workshop. Outside, the spacious backyard is perfect for relaxing or hosting gatherings. It is ideal for those seeking a hassle-free, relaxed lifestyle. This property is located in the Community known as Roxborough. Access to Roxborough State Park, Waterton Canyon, and Chatfield Reservoir is just minutes from your doorstep!
- Type:
- Single Family
- Sq.Ft.:
- 2,866
- Status:
- Active
- Beds:
- 4
- Lot size:
- 0.35 Acres
- Year built:
- 1978
- Baths:
- 4.00
- MLS#:
- 8505015
- Subdivision:
- Meadows
ADDITIONAL INFORMATION
Charming Urban Farm with Unique Outdoor Features, Multi-Generational Living, & Modern Upgrades Near Chatfield Lake. This extraordinary property blends modern comforts with the charm of a mini urban farm, offering ample space for multi-generational living and outdoor adventure. Situated minutes from Chatfield Lake, the home welcomes you with rose bushes and a perennial garden adding natural beauty and the promise of homegrown produce. Inside, the entertainer’s kitchen takes center stage, equipped with Merillat cabinets, granite countertops, GE Profile appliances, a 6-burner gas range, and double ovens. The open layout connects seamlessly to the dining and sitting areas. The main-level master suite is accessibility-friendly, offering a gas fireplace, an expansive walk-in closet, and a luxurious en-suite bath with an oversized walk-in shower. The family room features a wood-burning fireplace for cozy evenings, while upstairs, the second master suite includes a walk-in closet and a garden tub. Attached to this suite is a flexible bonus room that can be used as a sunroom, home office, workout space, and more. One of the additional bonus rooms is currently a tranquil spa with a hidden second closet, offering a unique retreat. Stepping outside, the property becomes a haven for outdoor enthusiasts. The backyard is an urban farmer's dream, with a chicken coop and beehives, and mature fruit trees. A large wood deck offers space for entertaining, while a peaceful water feature adds tranquility. For those with outdoor toys, there’s ample RV parking with room for a boat as well. The powered shed offers versatility, perfect for storage, a workshop, or hobbies and DIY projects. With no HOA, you have the freedom to embrace the outdoor lifestyle. Just minutes from Chatfield Lake, this property offers a rare opportunity for modern, multi-generational living with the added charm of sustainable, farm-style amenities. Schedule your tour today and make this unique property yours!
- Type:
- Condo
- Sq.Ft.:
- 846
- Status:
- Active
- Beds:
- 1
- Year built:
- 1987
- Baths:
- 1.00
- MLS#:
- 9292095
- Subdivision:
- Miralago At Marston Lake
ADDITIONAL INFORMATION
Welcome to this exceptional remodeled condo opportunity in Southwest Denver! Located along the tranquil shores of Marston Lake, the Miralago community offers a peaceful and friendly neighborhood ambiance. Enjoy a variety of on-site amenities, including a 2-story clubhouse with pool and hot tub, fitness center, racquetball court, and steam room. This 2nd floor condo provides a serene retreat filled with natural light and breathtaking vistas of Marston Lake from every room where you can relax knowing there is no road noise from Wadsworth. The kitchen is equipped with a stove and microwave, refrigerator, nearly new dishwasher, and a washer/dryer combo in the walk-in pantry just off the kitchen. Recently remodeled, this condo boasts fantastic amenities, including oversized soaking tub, cozy see-thru wood-burning fireplace, spacious walk-in closet, central air conditioning, and a private balcony with unobstructed views of Marston Lake. Not to be missed is the bonus den that shares one side of the see-thru fireplace, and a spacious storage room located right next to the condo for easy access to your belongings. Included with this unit is a deeded single-car garage! You will be conveniently close to the newly remodeled Southwest Plaza, and a multitude of restaurants and shopping options along the Wadsworth corridor, including Trader Joes. Costco and Sam’s Club are only five minutes away. Easy access to Hwy. 285/Hampden. Don’t miss your chance to make this incredible living space your new home!
- Type:
- Townhouse
- Sq.Ft.:
- 2,404
- Status:
- Active
- Beds:
- 4
- Year built:
- 1993
- Baths:
- 4.00
- MLS#:
- 5364090
- Subdivision:
- Provincetown Landing
ADDITIONAL INFORMATION
This stunning 2-story townhome offers the perfect blend of comfort, style, and location! Centrally located in Littleton, this 4-bedroom, 4-bathroom gem provides quick access to both the mountains and downtown Denver, making it a prime spot for anyone seeking convenience and adventure. HOA includes exterior maintenance with roof, water, sewer, trash, recycling and snow removal! Condo is an FHA and VA approved community. Inside, the home boasts a main floor bedroom and a 3/4 bath —ideal for guests or as a home office. The vaulted ceilings and gleaming hardwood floors create a bright and welcoming atmosphere. The kitchen contains stainless steel appliances - all included! Cozy up by the gas fireplace in the spacious living room or entertain with ease in the open floor plan. The large master suite is a true retreat, featuring a generous walk-in closet and a luxurious 5-piece bathroom, complete with new tile floors, a soaking tub, and plenty of counter space. The finished basement adds even more living space with an additional fully conforming bedroom and bath, perfect for a guest suite or teenager retreat. A private and fenced yard with a stamped concrete patio can become your outdoor oasis. The attached 2-car garage provides convenience and a new garage door with smart opener, while the location offers easy access to shopping, dining, and outdoor adventures. Whether you're heading to the city or escaping to the mountains, this home is in the perfect spot to enjoy all that Colorado has to offer!
$1,085,000
10239 N Chatfield Place Littleton, CO 80125
- Type:
- Single Family
- Sq.Ft.:
- 2,641
- Status:
- Active
- Beds:
- 3
- Lot size:
- 3.75 Acres
- Year built:
- 1985
- Baths:
- 3.00
- MLS#:
- 4274356
- Subdivision:
- Chatfield East
ADDITIONAL INFORMATION
Graced with lofty ceilings and bathed in natural light, this one-of-a-kind retreat sits on a serene 3.75 acres in the coveted Chatfield East Neighborhood. Country enough for horses, chickens and alpacas, while just minutes up the road from any desired amenity, this property is truly an urban-rural gem. Enjoy a new kitchen, new wooden floors, and new heating/cooling system. Bask in sunrise views from the front door, and breathtaking sunset/mountain views from the back deck and west-facing bedrooms. Your sanctuary is buffered by 100-acres of covenant-protected Open Space, so will remain true to it's natural beauty. Minutes to Backcountry Wilderness Area, Chatfield Reservoir, Highlands Town Center and Mineral Station Light Rail.
- Type:
- Condo
- Sq.Ft.:
- 900
- Status:
- Active
- Beds:
- 2
- Lot size:
- 0.01 Acres
- Year built:
- 1984
- Baths:
- 2.00
- MLS#:
- 2743532
- Subdivision:
- Dakota Station
ADDITIONAL INFORMATION
Stunning, fully remodeled Dakota Station townhome with a walkout basement backing to open space! This beautifully updated property is move-in ready and feels like a model home. The family room features luxury vinyl flooring, a cozy wood-burning fireplace, fresh paint throughout, and new window coverings. The open, airy layout flows seamlessly into the dining area and a fully remodeled kitchen, complete with slab quartz countertops, GE Café appliances, elegant gold hardware, and a striking gold-and-white backsplash. The removal of the wall between the kitchen and family room has created a spacious countertop with barstool seating, perfect for entertaining. Enjoy picturesque views of the expansive green open space from the kitchen window. The main floor also includes a remodeled powder room for added convenience. Upstairs, you'll find a brand-new laundry area with a stackable washer and dryer. The primary bedroom offers abundant natural light, vaulted ceilings, and easy access to the hall bath. The second bedroom is generously sized, also featuring vaulted ceilings and ample closet space. The unfinished basement offers plenty of potential, with a new sliding door leading to the fully fenced backyard and roughed-in plumbing, ideal for storage or future finishing. Recent upgrades include a new furnace, AC condenser, and hot water heater (April 2020) as well as an upgraded electrical panel (2021). This walkout greenbelt home is perfectly located near Chatfield Reservoir, the foothills, E470, Red Rocks, and countless trails/shopping/restaurants. Plus, the brand-new furniture is negotiable with the sale or can be purchased separately. Two car spaces, including one right outside the front door, come with the sale. Don’t miss this opportunity!
$1,350,000
7647 S Allison Court Littleton, CO 80128
- Type:
- Single Family
- Sq.Ft.:
- 4,496
- Status:
- Active
- Beds:
- 4
- Lot size:
- 0.33 Acres
- Year built:
- 1993
- Baths:
- 5.00
- MLS#:
- 2087611
- Subdivision:
- Columbine Knolls South Ii
ADDITIONAL INFORMATION
MUST SEE… Immaculate, move-in-ready home in Columbine Knolls South II!! Here’s the short story: custom luxury home, incredible garage, fantastic outdoor space, quiet culdesac! The expanded gourmet Kitchen is a complete remodel, incl a large island, custom cabs w 42-inch uppers, quartz counters, farmhouse sink, brushed nickel fixtures, enhanced lighting, Viking appliances w a commercial-grade Kitchen Aid fridge (all incl!) & a convenient wet bar! Spacious Office/Den w custom woodwork & a large formal Dining Rm! Family Rm on Main Level features a gas fireplace & skylights! You’ll also find a convenient 3/4-BA on the Main Level w direct access to the Guest BR! Gleaming hdwd floors & plantation shutters, too! A cozy Loft overlooks the Family Rm! The Primary Suite features vaulted ceilings, walk-in closet & a 5-piece BR w a custom barndoor & soaker tub! BRs #3 & #4 on the Upper Level share a Full BA! There’s also a huge Game Rm w another gas fireplace, a 2nd barndoor & more hdwd floors (must-see inlay!)! The fin Bsmt includes the 3rd Family/Media Rm w a 3/4-BA (steam shower!)! Complimenting the CO lifestyle, the backyard has a fabulous patio area: outdoor kitchen, fire pit & a spectacular water feature! There’s even a Wishing Well where you can make all your dreams come true! Now for the AMAZING Garage… FIVE (5) car, oversized garage! Fully insulated, finished, heated & wired (240V)! Epoxy-coated floor which drains to an interior drain & sump pit/pump! HEATED driveway & walkway! Convenient Half-BA in the garage, too! BONUS: Jeffco has plans to re-pave the Allison Ct in the near-future! RV parking on fenced concrete pad! There’s also a large storage shed! Other features: a newer roof, vinyl replacement windows throughout, newer mech equip (furnace, 2 A/Cs & 50-gal water heater)! Quiet residential location just a short drive to neighborhood schools, parks, shopping/retail & nearby restaurants! Quick access to C-470 and, from there, to the entire CO Front Range! [whew]
- Type:
- Townhouse
- Sq.Ft.:
- 1,029
- Status:
- Active
- Beds:
- 2
- Lot size:
- 0.02 Acres
- Year built:
- 1997
- Baths:
- 2.00
- MLS#:
- 6530381
- Subdivision:
- Millbrook
ADDITIONAL INFORMATION
Townhomes in the Millbrook community of Columbine Hills don’t become available often, so you don’t want to miss out on this one! You’ll fall in love with this end unit the minute you walk in to experience the vaulted ceiling in the living room that also features a fireplace. Take your pick between two bedrooms, each with an ensuite bath. Additionally, there is a large 2-car garage and plenty of other storage. This home has been well cared for with updates, including a newer furnace, AC, and stainless steel appliances. Located in a quiet neighborhood with quick access to C-470 and Chatfield State Park, you'll love the nearby outdoor recreation. Finally, Millbrook offers a community pool and clubhouse for added enjoyment!
- Type:
- Single Family
- Sq.Ft.:
- 2,647
- Status:
- Active
- Beds:
- 4
- Lot size:
- 0.23 Acres
- Year built:
- 1971
- Baths:
- 3.00
- MLS#:
- 2671807
- Subdivision:
- Columbine Knolls
ADDITIONAL INFORMATION
This stunning 4-bedroom, 3-bathroom home offers the perfect blend of luxury and comfort. Featuring high-end finishes throughout, the kitchen shines with granite countertops and stainless-steel appliances, perfect for cooking and entertaining. The cozy fireplace in the living room adds warmth and ambiance, while the beautiful hardwood floors flow seamlessly through the formal dining and living areas, creating a refined atmosphere. The spacious master bathroom is an oasis of relaxation, providing the perfect space to unwind. The open basement is a blank slate, ready for your custom designs, whether it's a home theater, gym, or additional living space. Outside, enjoy the beautifully landscaped yard complete with towering shade trees and a custom outdoor barbeque grill that's perfect for gatherings with family and friends. The attached 2-car garage offers convenient indoor access, adding to the ease of daily living. Meticulously maintained and full of charm, this home is move-in ready and won't last long! Schedule a tour today to experience this exceptional property firsthand. Hurry, this gem won't be on the market for long!
- Type:
- Other
- Sq.Ft.:
- 1,029
- Status:
- Active
- Beds:
- 2
- Lot size:
- 0.02 Acres
- Year built:
- 1997
- Baths:
- 2.00
- MLS#:
- 6530381
- Subdivision:
- Millbrook
ADDITIONAL INFORMATION
Townhomes in the Millbrook community of Columbine Hills don't become available often, so you don't want to miss out on this one! You'll fall in love with this end unit the minute you walk in to experience the vaulted ceiling in the living room that also features a fireplace. Take your pick between two bedrooms, each with an ensuite bath. Additionally, there is a large 2-car garage and plenty of other storage. This home has been well cared for with updates, including a newer furnace, AC, and stainless steel appliances. Located in a quiet neighborhood with quick access to C-470 and Chatfield State Park, you'll love the nearby outdoor recreation. Finally, Millbrook offers a community pool and clubhouse for added enjoyment!
- Type:
- Condo
- Sq.Ft.:
- 1,968
- Status:
- Active
- Beds:
- 3
- Year built:
- 1983
- Baths:
- 4.00
- MLS#:
- 2510884
- Subdivision:
- Terrace At Columbine
ADDITIONAL INFORMATION
Come see this beautiful and spacious townhome in a very popular Littleton area! It has been completely updated with style and function in mind. With over 2000 sqft, there are 3 large bedrooms, 4 bathrooms, open layout, vaulted ceilings, and many new beautiful finishes throughout that offer a warm welcome and great place to entertain. All of the bedrooms come with their own bathrooms, finished with new sinks, toilets, tile, and fixtures. The primary suite features a large walk-in closet, a large 5-piece bath, and plenty of sunlight to enjoy. This desirable floorplan also offers a loft upstairs, a bonus storage room in the basement, and a walk-out basement with its own bedroom and full bathroom. You will appreciate all new appliances, that include a washer and dryer. and a smart thermostat. There are plenty of new cabinets and storage in the kitchen, that has been remodeled with quartz countertops and soft-close cabinets. Additional features include a new quiet garage door opener with a backup battery, new sump pump, and waterproof laminate flooring throughout main level. Come see it in person to appreciate everything this large townhome has to offer!
$1,850,000
8 Mourning Dove Lane Littleton, CO 80127
- Type:
- Single Family
- Sq.Ft.:
- 3,743
- Status:
- Active
- Beds:
- 4
- Lot size:
- 0.52 Acres
- Year built:
- 1989
- Baths:
- 5.00
- MLS#:
- 4167739
- Subdivision:
- North Ranch At Ken Caryl
ADDITIONAL INFORMATION
Tastefully remodeled North Ken Caryl Ranch stunner on quiet cul-de-sac street and backing to open space. Enter the home to a grand foyer and you are greeted with vaulted ceilings and an elegant curved staircase with newly added modern railing. Just off the foyer is an oversized private office with French doors, built-ins and access to a serene covered front patio area that would make the perfect place to work from home. A large family room with fireplace beckons from the other side of the entry way, and wraps around to a formal dining room with exquisite valley view. Continue to the epic kitchen with chef’s appliances, enormous central eat-in island, beverage station and of course more incredible valley views to south. A large and inviting living room connects to the kitchen to round out the main level. Upstairs there is a bright and open loft area and bookshelf lined mezzanine you have to see to believe! The house has 4 large bedrooms and 3 baths upstairs, including a secluded primary bedroom with en suite 5-piece bath that has been completely remodeled to designer standards. The finished walk out basement offers a 3rd level to suit your needs. Large and open with plenty of space for a home gym, playroom, large media room, or arts and craft studio, make it yours! There is a bonus room, non-conforming 5th bedroom in the basement as well as a remodeled full bathroom, and a walkout sliding door to a huge backyard with lower patio and mature landscaping. Come and see this incredible home for yourself, you won’t be disappointed. The home also has a side load 3 car garage, Upstairs laundry room, solar panels that are owned and producing, tankless water heater, recently refinished hardwoods on the main level, new engineered flooring in the basement, remodeled wet bar in basement living area, wired for sound with speakers throughout the interior and patios, upgraded light fixtures, new paint inside and out, This home has it all on a premier North Ranch lot
- Type:
- Condo
- Sq.Ft.:
- 1,600
- Status:
- Active
- Beds:
- 2
- Year built:
- 1986
- Baths:
- 3.00
- MLS#:
- 2375341
- Subdivision:
- Cambridge Commons
ADDITIONAL INFORMATION
Cambridge Commons end-unit 2 story condo. Walk in to your light and bright condo with vaulted ceilings. Enjoy your living, deck, dining and kitchen on the main level. In addition on the main level is a bedroom with a full hall bathroom and the primary bedroom with primary bath. Upstairs is the loft(can be a 3rd bedroom) with another full bathroom and walk-in closet. Property is conveniently located with access to C-470. The building does have structural movement, no reports are available. Seller is offering to pay special assessment if necessary for structural work.
- Type:
- Other
- Sq.Ft.:
- 1,600
- Status:
- Active
- Beds:
- 2
- Year built:
- 1986
- Baths:
- 3.00
- MLS#:
- 2375341
- Subdivision:
- Cambridge Commons
ADDITIONAL INFORMATION
Cambridge Commons end-unit 2 story condo. Walk in to your light and bright condo with vaulted ceilings. Enjoy your living, deck, dining and kitchen on the main level. In addition on the main level is a bedroom with a full hall bathroom and the primary bedroom with primary bath. Upstairs is the loft(can be a 3rd bedroom) with another full bathroom and walk-in closet. Property is conveniently located with access to C-470. The building does have structural movement, no reports are available. Seller is offering to pay special assessment if necessary for structural work.
$1,225,000
6321 Spotted Fawn Run Littleton, CO 80125
Open House:
Saturday, 11/16 12:00-2:00PM
- Type:
- Single Family
- Sq.Ft.:
- 4,822
- Status:
- Active
- Beds:
- 5
- Lot size:
- 0.46 Acres
- Year built:
- 1998
- Baths:
- 4.00
- MLS#:
- 7047642
- Subdivision:
- Roxborough Park
ADDITIONAL INFORMATION
Welcome home to a perfect blend of luxury, comfort, and scenic beauty! Nestled in Roxborough Park on a sprawling 20,000+ square-foot lot, its stunning views of the mountains and red rocks are complemented by a thoughtfully designed floor plan that balances cozy, intimate spaces with open, entertaining areas. The 5 deck and patio spaces allow you to fully immerse yourself in the breathtaking surroundings. The main floor’s highlights include cherry oak flooring, a kitchen with granite counters with a center island and stainless steel appliances, and a great room with expansive windows that open onto a deck showcasing those amazing views. The dual primary suites, each with walk-in closets and full bathrooms, offer distinct touches—one with a five-piece bath, 2-way bedroom/bath fireplace, and private balcony, the other featuring premium views. The versatility of the extra bedroom as an office is another nice touch. The fully finished basement is another incredible feature, offering a great room, full bar, and 2 additional bedrooms with walk-in closets, and a bathroom. It includes a private flex room and a gym area. This home truly embodies the best of inspired Colorado living, where luxury meets nature.
- Type:
- Single Family
- Sq.Ft.:
- 1,587
- Status:
- Active
- Beds:
- 4
- Lot size:
- 0.27 Acres
- Year built:
- 1972
- Baths:
- 2.00
- MLS#:
- 7083458
- Subdivision:
- Columbine West
ADDITIONAL INFORMATION
Located in Columbine West, this well-maintained tri-level home exudes comfort, coziness, and class! Many recent investments have been made, including both aesthetic and comfort-related upgrades. Some of the many updates include newer luxury vinyl plank (LVP) flooring, clean, fully-scraped popcorn ceilings, gorgeous back deck, stainless steel gourmet appliance package, and fully renovated bathrooms. Additionally, there is a new electrical panel with extra capacity, new air conditioner scorching hot summers (no need for a swamp cooler). The location of this residence is perfect with easy access to Downtown via Santa Fe, quick access to the Rocky Mountains via E-470, and just minutes to Clement Park, Southwest Plaza, Chatfield State Park, and hundreds of additional options for shopping, dining and much more! This home has been well-maintained and cared-for. Make it your own!
- Type:
- Single Family
- Sq.Ft.:
- 2,246
- Status:
- Active
- Beds:
- 5
- Lot size:
- 0.21 Acres
- Year built:
- 1978
- Baths:
- 3.00
- MLS#:
- 9467425
- Subdivision:
- Kipling Villas
ADDITIONAL INFORMATION
This beautiful 5-bedroom, 3-bathroom home in Littleton offers the perfect mix of space, comfort, and a prime location. The upper level features three generous bedrooms, including a primary suite with its own 3/4 bath, plus a full bathroom in the hallway. On the main level, you’ll find a bright living room, a dining area, and a kitchen that opens to an expansive backyard—perfect for outdoor dining, gardening, or simply enjoying Colorado’s gorgeous weather. The cozy family room on the lower level is the perfect spot to relax by the gas fireplace, with easy access to the attached 2-car garage and a convenient powder room. The finished basement offers additional versatility, with a bonus space that could serve as a home office, gym, or play area, plus two additional bedrooms and a laundry area. This home is move-in ready with a brand new roof (June 2024) and solar panels (May 2023) that provide both energy savings and environmental benefits—great for lowering your utility bills and enjoying sustainable living. The panels typically help offset the monthly electrical costs. Another notable upgrade includes a new electric panel (2023)! Situated near Lilley Gulch Rec Center, Park, and Trail, and Chief Colorow Park, this home is ideal for those who love outdoor activities. Plus, it offers easy access to highways 470 and 285, making it simple to get around and enjoy all that the area has to offer. Adding to the appeal is a *voluntary* HOA, Kipling Villas, that fosters a wonderful sense of community, bringing neighbors together while allowing you the flexibility to choose your level of involvement. This home combines convenience, space, and location, making it a fantastic opportunity for its next owner!
- Type:
- Townhouse
- Sq.Ft.:
- 1,464
- Status:
- Active
- Beds:
- 2
- Year built:
- 1982
- Baths:
- 2.00
- MLS#:
- 3050020
- Subdivision:
- Wolhurst Landing
ADDITIONAL INFORMATION
BACK ON THE MARKET AT NO FAULT TO THE SELLERS. Step into luxury living with this open floor plan featuring upgraded amenities throughout! Conveniently located, this cute 2-bedroom, 2-bathroom townhouse in Littleton is remodeled and move in ready. When you walk in, you'll be impressed with the tasteful design selections. This home boasts Newely Remodeled Interior, New Roof/Gutters, Newer Swamp Cooler, and Regularly Serviced Baseboard Heat. From the new Flagstone Patio, soaring vaulted ceilings, quartz counter tops and stainless steel appliance package, renovated bathrooms, and so much more, this home will be sure to impress! The location makes it even more desirable being just a short walk to Aspen Grove shopping mall, Breckenridge Brewery, Alamo Cinema, Platte River Trails, Angelo's Winery, and more! The home is nestled in a quiet cul-de-sac and backs to a beautiful open space.
- Type:
- Single Family
- Sq.Ft.:
- 1,867
- Status:
- Active
- Beds:
- 3
- Lot size:
- 0.06 Acres
- Year built:
- 2024
- Baths:
- 3.00
- MLS#:
- 9162964
- Subdivision:
- Sterling Ranch
ADDITIONAL INFORMATION
Welcome home! This 3-bedroom, 2 1/2-bathroom, and Work From Home Space residence lives larger than you expect with functional spaces for everyone! The 1,867 finished square feet has plenty of room for a gourmet kitchen with Flagstone cabinets, quartz counter tops, spacious island and an open flow to your Dining and Great Room with an abundance of natural light! This home faces open greenbelt space! Your unfinished basement will provide a canvas for future creativity and even includes rough in plumbing. The entire first floor includes LVP and your home will have brushed nickel finishes throughout. Sterling Ranch is your Rocky Mountain oasis at the base of the foothills. Don't be married to yard work and enjoy the great outdoors and the expansiveness of amenities that this award winning community provides you! HOA information provided is actually for the metro district.
- Type:
- Single Family
- Sq.Ft.:
- 1,642
- Status:
- Active
- Beds:
- 3
- Lot size:
- 0.06 Acres
- Year built:
- 2024
- Baths:
- 3.00
- MLS#:
- 8368828
- Subdivision:
- Sterling Ranch
ADDITIONAL INFORMATION
Move in ready NOW! Welcome home! This 3-bedroom, 2 1/2-bathroom, and Work From Home Space residence lives larger than you expect with functional spaces for everyone! The 1,642 finished square feet has plenty of room in the kitchen with grey cabinets, quartz counter tops, spacious island and an open flow to your Dining and Great Room with an abundance of natural light! Your unfinished basement will provide a canvas for future creativity and even includes rough in plumbing. The entire first floor includes LVP and your home will have chrome finishes throughout. Sterling Ranch is your Rocky Mountain oasis at the base of the foothills. Don't be married to yard work and enjoy the great outdoors and the expansiveness of amenities that this award winning community provides you! HOA information provided is actually for the metro district.
- Type:
- Single Family
- Sq.Ft.:
- 2,696
- Status:
- Active
- Beds:
- 5
- Lot size:
- 0.06 Acres
- Year built:
- 2024
- Baths:
- 4.00
- MLS#:
- 3641539
- Subdivision:
- Sterling Ranch
ADDITIONAL INFORMATION
Welcome home! This 5-bedroom, 3 1/2-bathroom, Loft, and Work From Home Space residence lives larger than you expect with functional spaces for everyone! The 2,696 finished square feet has plenty of room for a gourmet kitchen with white cabinets, quartz counter tops, spacious island and an open flow to your Dining and Great Room with an abundance of natural light! Your finished basement adds a bedroom, full bathroom, and bonus rec room! The entire first floor includes LVP and your home will have matte black finishes throughout. Sterling Ranch is your Rocky Mountain oasis at the base of the foothills. Don't be married to yard work and enjoy the great outdoors and the expansiveness of amenities that this award winning community provides you! HOA information provided is actually for the metro district.
- Type:
- Single Family
- Sq.Ft.:
- 2,192
- Status:
- Active
- Beds:
- 4
- Lot size:
- 0.06 Acres
- Year built:
- 2024
- Baths:
- 3.00
- MLS#:
- 2923984
- Subdivision:
- Sterling Ranch
ADDITIONAL INFORMATION
Available for Move In NOW! Welcome home! This 4-bedroom, 2 1/2-bathroom, and Work From Home Space residence lives larger than you expect with functional spaces for everyone! The 2,192 finished square feet has plenty of room for a gourmet kitchen with Grey cabinets, quartz counter tops, spacious island and an open flow to your Dining and Great Room with an abundance of natural light! A Jack & Jill style secondary bathroom is a wonderful added bonus! This home faces open greenbelt space! Your unfinished basement will provide a canvas for future creativity and even includes rough in plumbing. The entire first floor includes LVP and your home will have brushed nickel finishes throughout. Sterling Ranch is your Rocky Mountain oasis at the base of the foothills. Don't be married to yard work and enjoy the great outdoors and the expansiveness of amenities that this award winning community provides you! HOA Information provided is actually for the metro district.
Andrea Conner, Colorado License # ER.100067447, Xome Inc., License #EC100044283, [email protected], 844-400-9663, 750 State Highway 121 Bypass, Suite 100, Lewisville, TX 75067

The content relating to real estate for sale in this Web site comes in part from the Internet Data eXchange (“IDX”) program of METROLIST, INC., DBA RECOLORADO® Real estate listings held by brokers other than this broker are marked with the IDX Logo. This information is being provided for the consumers’ personal, non-commercial use and may not be used for any other purpose. All information subject to change and should be independently verified. © 2024 METROLIST, INC., DBA RECOLORADO® – All Rights Reserved Click Here to view Full REcolorado Disclaimer
| Listing information is provided exclusively for consumers' personal, non-commercial use and may not be used for any purpose other than to identify prospective properties consumers may be interested in purchasing. Information source: Information and Real Estate Services, LLC. Provided for limited non-commercial use only under IRES Rules. © Copyright IRES |
Littleton Real Estate
The median home value in Littleton, CO is $625,000. This is higher than the county median home value of $500,800. The national median home value is $338,100. The average price of homes sold in Littleton, CO is $625,000. Approximately 56.65% of Littleton homes are owned, compared to 38.24% rented, while 5.11% are vacant. Littleton real estate listings include condos, townhomes, and single family homes for sale. Commercial properties are also available. If you see a property you’re interested in, contact a Littleton real estate agent to arrange a tour today!
Littleton, Colorado has a population of 45,465. Littleton is less family-centric than the surrounding county with 29.92% of the households containing married families with children. The county average for households married with children is 34.29%.
The median household income in Littleton, Colorado is $82,997. The median household income for the surrounding county is $84,947 compared to the national median of $69,021. The median age of people living in Littleton is 40.1 years.
Littleton Weather
The average high temperature in July is 86.9 degrees, with an average low temperature in January of 17.8 degrees. The average rainfall is approximately 18.1 inches per year, with 68.9 inches of snow per year.
