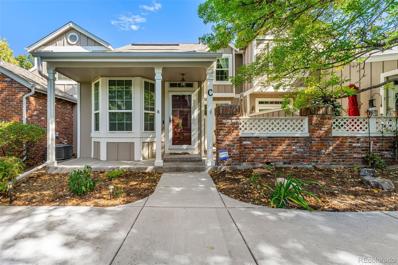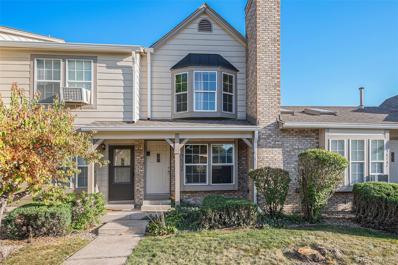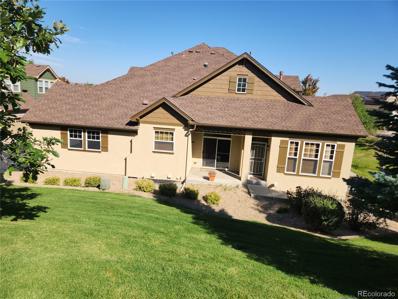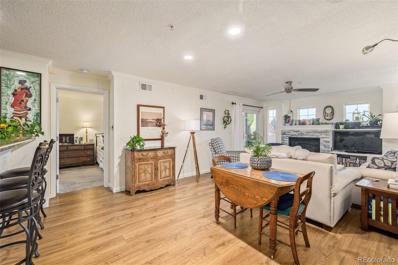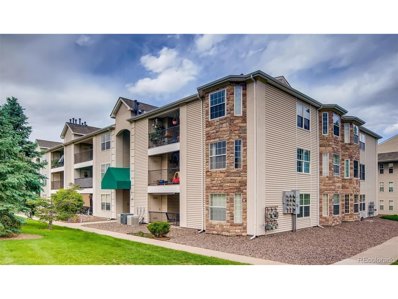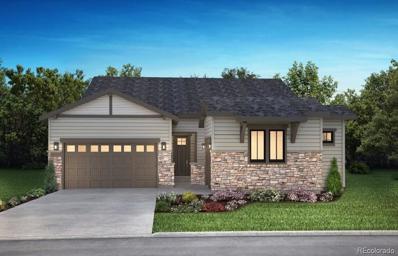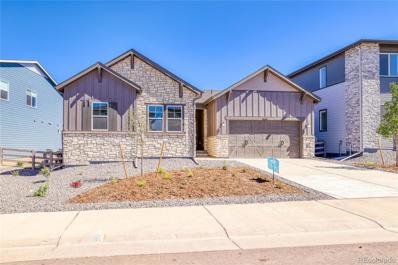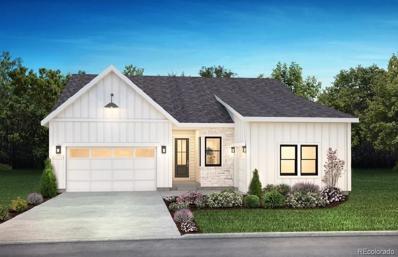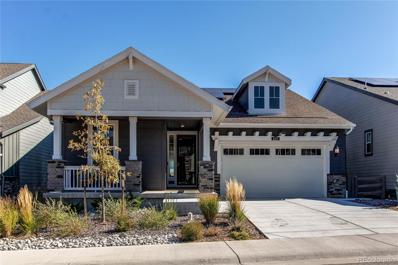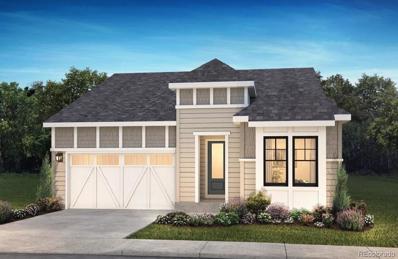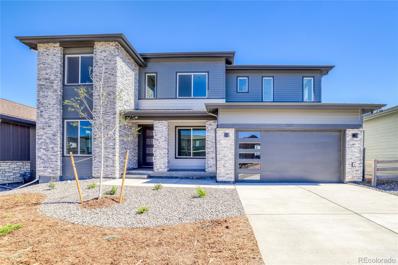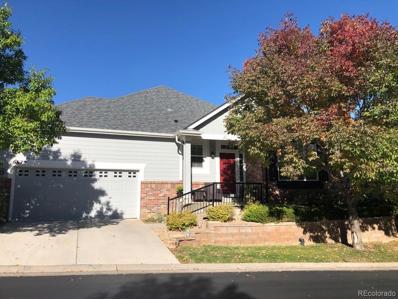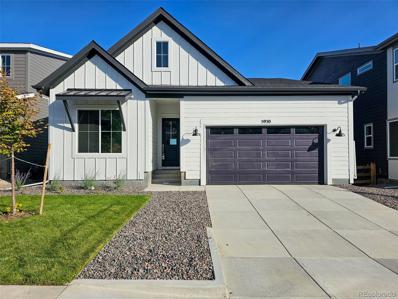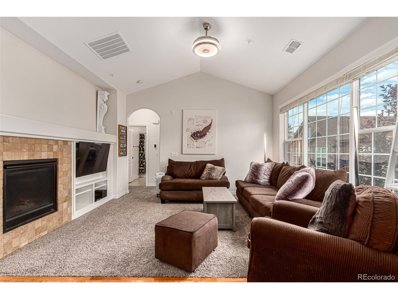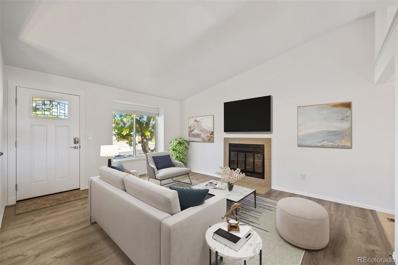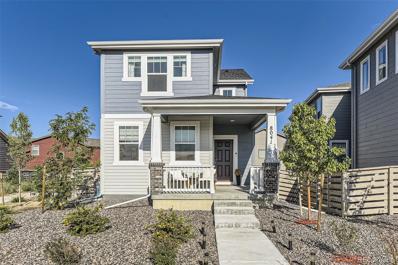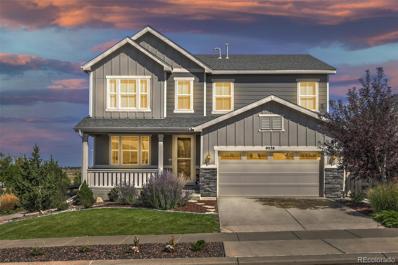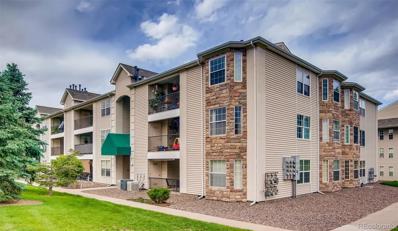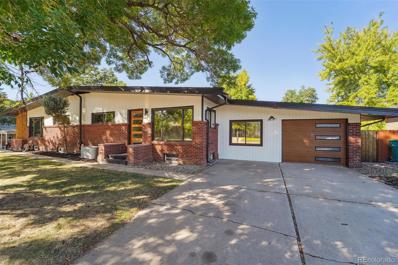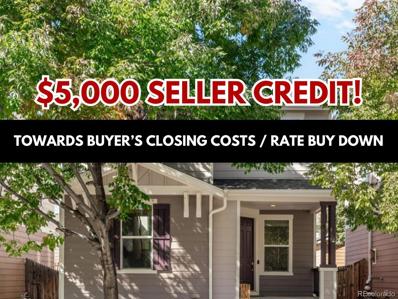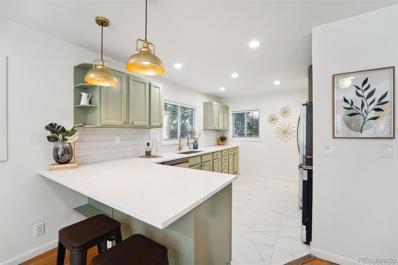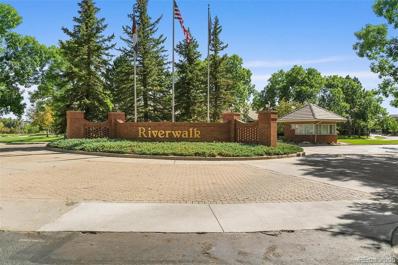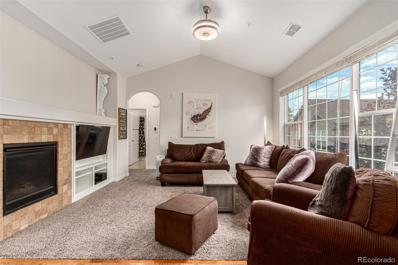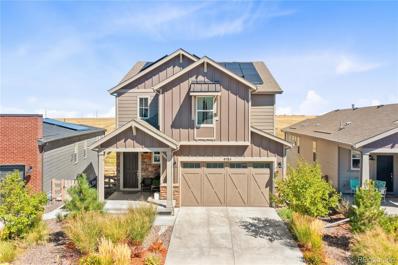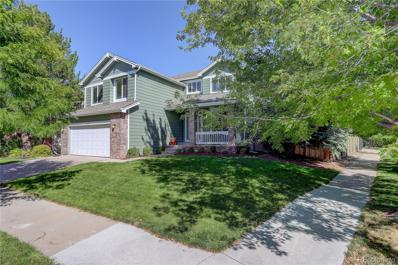Littleton CO Homes for Rent
- Type:
- Townhouse
- Sq.Ft.:
- 2,319
- Status:
- Active
- Beds:
- 3
- Lot size:
- 0.04 Acres
- Year built:
- 1994
- Baths:
- 4.00
- MLS#:
- 3715019
- Subdivision:
- Southpark
ADDITIONAL INFORMATION
Welcome to this beautifully maintained 3 bed, 4 bath townhome in the desirable Southpark subdivision. With an open floor plan, this home features a cozy living room with a gas fireplace, a spacious kitchen, dining area, and a loft. The primary suite boasts two closets and an en suite bathroom. The finished basement offers extra living space and can serve as a conforming bedroom. Enjoy the convenience of a 2-car garage and a radon mitigation system for peace of mind. Recent updates include a newer furnace, a 2-year-old roof, and free and clear Tesla solar panels that can easily be expanded for an electric vehicle charging station, keeping energy bills low! The spacious laundry room is also a plus. Outside, relax on the spacious patio and take advantage of HOA amenities like a clubhouse, pool, tennis, pickleball courts, and trails. This home is conveniently close to shopping, restaurants, and transportation -- and best of all, it lives like a single-family home! Don't miss out on the amazing home you've been waiting for, set your private showing today!
- Type:
- Townhouse
- Sq.Ft.:
- 900
- Status:
- Active
- Beds:
- 2
- Lot size:
- 0.01 Acres
- Year built:
- 1983
- Baths:
- 2.00
- MLS#:
- 2248564
- Subdivision:
- Dakota Station
ADDITIONAL INFORMATION
Welcome to 9674 W Chatfield Ave. Unit E! Walk into an open floor plan with oak hardwood floors, new paint on the main, a sun-lit bay window and fireplace. The kitchen offers white cabinets, granite counter tops, newer appliances, garden window and tile floors. There is also a half bath with new sink and granite countertop. Upstairs you will find two spacious bedrooms with vaulted ceilings and skylights. There is also an updated full bathroom and the laundry closet. Washer and dryer is included. Out back you will find a deck perfect for barbecuing and enjoying some time outdoors. This home also comes with one reserved parking space and plenty of other spaces in the community for parking. There is a community pool. This is a great location close to restaurants, shopping, Chatfield Lake, Bear Creek Park, Waterton Canyon, bike paths and C-470 to get to the mountains. Schedule your private showing today!
$630,000
5834 S Union Way Littleton, CO 80127
- Type:
- Townhouse
- Sq.Ft.:
- 2,272
- Status:
- Active
- Beds:
- 3
- Year built:
- 2009
- Baths:
- 3.00
- MLS#:
- 5385679
- Subdivision:
- Dancing Willows
ADDITIONAL INFORMATION
Coveted ranch style end unit. Talk about privacy, this unit has it! It feels like you have your own backyard, that is maintained by the association for hassle free living. This home was built with a plethora or extras, including a supersized pantry, Granite countertops, cherry wood cabinetry and a whole house vacuum system. the floor plan is open and spacious feeling with elegant hardwoods in the main living areas. the basement is 90% finished with 2 huge great rooms, a bedroom and bath, plus extra storage. All 3 bathrooms have gorgeous decorative tile work on the floors, the countertops, and in the showers. This is a prime location complete with walking trails, park, pond and quick highway access. Enjoy the community outdoor pool & hot tub, as well as the clubhouse playground and picturesque walking paths. Come experience luxury townhome living with the privacy of a single residence.
- Type:
- Condo
- Sq.Ft.:
- 1,271
- Status:
- Active
- Beds:
- 3
- Year built:
- 2000
- Baths:
- 2.00
- MLS#:
- 1673866
- Subdivision:
- Cambridge In The Foothills
ADDITIONAL INFORMATION
Welcome to your new home at Cambridge in The Foothills Condos! This charming 3-bedroom condo offers a blend of comfort and modern living. Unwind after a long day in the inviting great room, featuring high ceilings, a soothing palette, warm wood flooring, and a cozy fireplace for intimate evenings with loved ones. The well-maintained kitchen comes with sleek stainless steel appliances, ample white cabinetry, a handy pantry, and a two-tier peninsula with a breakfast bar. Have a good night's rest in the primary bedroom, complete with soft carpeting, a private bathroom with a walk-in shower for added comfort. Additional bedrooms provide personal space for relaxation. The unit includes a parking space, ensuring secure parking. Enjoy access to the community's amenities, including a sparkling pool, a rejuvenating spa, a well-equipped exercise room, and beautifully landscaped common areas. The clubhouse, which can be rented for parties, adds extra convenience for entertaining. Whether you're hosting friends or enjoying a peaceful day at home, this condo offers the perfect backdrop for any lifestyle. Nestled in a prime location with easy access to shopping, dining, and outdoor recreation, it's time to experience the vibrant yet tranquil lifestyle Cambridge in The Foothills Condos has to offer!
- Type:
- Other
- Sq.Ft.:
- 1,101
- Status:
- Active
- Beds:
- 2
- Year built:
- 2000
- Baths:
- 2.00
- MLS#:
- 9034852
- Subdivision:
- Cambridge in the Foothills
ADDITIONAL INFORMATION
Welcome to Cambridge in the Foothills, where this stunning 2-bedroom, 2-bathroom condo at 12338 W Dorado Pl, Unit 305 awaits! Nestled on the 3rd floor, this 1,101 sq. ft. gem boasts an open floor plan, creating a spacious and airy feel throughout. The vaulted ceilings and abundant natural light enhance the living space, while the gas fireplace provides a cozy ambiance on cool evenings. Enjoy beautiful mountain views from the comfort of your living room or private balcony, making it the perfect place to unwind after a long day. The modern kitchen offers plenty of counter space, ideal for both casual dining and entertaining. The primary bedroom features a private en-suite bathroom and ample closet space, while the second bedroom is perfect for guests, a home office, or additional storage. This unit also includes a detached garage, adding convenience and extra storage. Located in a quiet, well-maintained community, you'll have easy access to parks, trails, shopping, and dining, with the beauty of Colorado's foothills just outside your door. This condo offers the perfect combination of comfort, style, and location-don't miss your chance to call it home! Schedule a showing today and experience the best of Littleton living!
- Type:
- Single Family
- Sq.Ft.:
- 2,408
- Status:
- Active
- Beds:
- 2
- Lot size:
- 0.15 Acres
- Year built:
- 2024
- Baths:
- 3.00
- MLS#:
- 9463649
- Subdivision:
- Solstice
ADDITIONAL INFORMATION
Ask about our Think Again! Year-End Sales Event for additional incentives available on this home. Beautiful single story home in the desirable Solstice Community by Shea Homes. Solstice is surrounded by Chatfield State Park on 3 sides of the community and acreage parcels on the 4th side. This home has 2 bedrooms, 2.5 baths, study, 3-bay split garage, fireplace, and covered back patio. Design finishes include luxury plank wood-style flooring, tile floors at the bath and laundry rooms, engineered stone kitchen counters in New Venatino Grey, and Yorktowne Henning cabinets in White Icing and Macchiato. Please contact a community representative for complete details. The Mirabelle Metropolitan Districts provide various services to the property and in addition to the estimated taxes, a $40 per month operations fee is imposed.
- Type:
- Single Family
- Sq.Ft.:
- 2,569
- Status:
- Active
- Beds:
- 4
- Lot size:
- 0.15 Acres
- Year built:
- 2024
- Baths:
- 3.00
- MLS#:
- 6412119
- Subdivision:
- Sterling Ranch
ADDITIONAL INFORMATION
The Easton Ranch plan offers a stunning blend of modern elegance and functional design, perfect for those who love open-concept living. As you enter, you're welcomed into a spacious living area that seamlessly flows into a beautifully designed kitchen. The kitchen features a large central island, pristine white cabinets, and sophisticated Bianco Tiza quartz countertops, offering both style and plenty of workspace. Natural light fills the home, thanks to its east-west orientation, while a covered patio invites outdoor relaxation. Below, a vast unfinished basement with concrete floors presents countless possibilities for future finishing, whether you're envisioning an additional living space, home gym, or entertainment area. Situated in a quiet neighborhood near the trailhead to the upcoming Burns Regional Park, this home provides a serene escape with nature at your doorstep. Plus, the builder includes full landscaping, ensuring your outdoor space is as polished as the interior.
- Type:
- Single Family
- Sq.Ft.:
- 2,536
- Status:
- Active
- Beds:
- 3
- Lot size:
- 0.18 Acres
- Year built:
- 2024
- Baths:
- 4.00
- MLS#:
- 3576490
- Subdivision:
- Solstice
ADDITIONAL INFORMATION
Ask about our Think Again! Year-End Sales Event for additional incentives available on this home. Beautiful single story home located on a corner lot in the desirable Solstice Community by Shea Homes. Solstice is surrounded by Chatfield State Park on 3 sides of the community and acreage parcels on the 4th side. This home has 3 bedrooms, 3.5 baths, 3-bay split garage, fireplace, and covered back patio. Design finishes include luxury plank wood-style flooring, tile floors at the bath and laundry rooms, engineered stone kitchen counters in New Carrara Marmi, and Yorktowne Henning cabinets in White Icing and Frappe. Please contact a community representative for complete details.
- Type:
- Single Family
- Sq.Ft.:
- 2,975
- Status:
- Active
- Beds:
- 3
- Lot size:
- 0.13 Acres
- Year built:
- 2022
- Baths:
- 2.00
- MLS#:
- 3453669
- Subdivision:
- Sterling Ranch
ADDITIONAL INFORMATION
LOCATION*LOCATION*LOCATION! Backs to open space with walking path! If you are looking for one level living with all of the upgrades imagined, welcome home! This home features a walk-out FINISHED BASEMENT. Rare in this area for a 2 year old home. Seller spent $48,000 to finish the basement. Perfectly maintained home, clean and well cared for! Professionally landscaped featuring stamped concrete, perennial & turf lawn. Seller paid $16,000 for professional landscaping with south side sidewalk. Seller added additional Solar panels for power outages. Enjoy a large front and back & walk-out basement covered porch. Rare opportunity to own a ranch style home on open space. This home has it all. Home office or bedroom faces street and wester views of mountains. The laundry room is conveniently located right off of the primary bedroom. Lots of storage in this room as well. The kitchen features a quartz island, gas range and walk-in pantry. Cabinets are soft close and 42" tall in a white finish. Home is decorated in neutral colors. Sump pump & radon mitigation already installed. Enjoy upgraded ceiling fans throught the home! Back porch offers a quiet setting with attached party lights for fun summer nights! Newer community with many amenties planned. Visit: www.sterlingranchcolorado.com for more information. Close to Roxborough State Park!
- Type:
- Single Family
- Sq.Ft.:
- 3,154
- Status:
- Active
- Beds:
- 3
- Lot size:
- 0.15 Acres
- Year built:
- 2024
- Baths:
- 4.00
- MLS#:
- 2920739
- Subdivision:
- Solstice
ADDITIONAL INFORMATION
Ask about our Think Again! Year-End Sales Event for additional incentives available on this home. Beautiful single story home in the desirable Solstice Community by Shea Homes. Solstice is surrounded by Chatfield State Park on 3 sides of the community and acreage parcels on the 4th side. This single-story home in has 3 bedrooms, 3.5 baths, study, 2-bay garage, fireplace, large covered patio and finished basement with wet bar. Design finishes include Cortec Berkshire Elm wood-style flooring, AZT New Venatino Grey engineered stone kitchen counters, and Yorktowne Painted cabinets in Sea Salt and Earl Grey. Please contact a community representative for complete details. The Mirabelle Metropolitan Districts provide various services to the property and in addition to the estimated taxes, a $40 per month operations fee is imposed.
- Type:
- Single Family
- Sq.Ft.:
- 3,467
- Status:
- Active
- Beds:
- 5
- Lot size:
- 0.15 Acres
- Year built:
- 2024
- Baths:
- 4.00
- MLS#:
- 6030895
- Subdivision:
- Sterling Ranch
ADDITIONAL INFORMATION
The Prodigy is a stunning, modern home that combines sleek design with an unbeatable location. Situated quietly at the back of the neighborhood, this home offers serenity while still being just a stone's throw away from the future Burns Regional Park. Perfect for those who love to cook, the Prodigy comes equipped with a high-end chef’s appliance package that will delight any culinary enthusiast. The owner's bathroom serves as a personal retreat, complete with a luxurious freestanding bathtub. Fully landscaped and meticulously maintained, the exterior complements the interior's elegance. The oversized, three-car tandem garage provides ample space for vehicles and storage, making this home as functional as it is beautiful.
- Type:
- Single Family
- Sq.Ft.:
- 2,134
- Status:
- Active
- Beds:
- 2
- Lot size:
- 0.13 Acres
- Year built:
- 2005
- Baths:
- 3.00
- MLS#:
- 9476271
- Subdivision:
- Eagle Point
ADDITIONAL INFORMATION
Location, location! Bright & sunny 2/2.5 + study...2134 sqft. Large wall of windows in living & bedrooms, attached 2 car garage. New interior and exterior paint & new class 4 roof. Huge master,walk in closet, 5 piece bath. Excellent HOA $245 mo. Includes: all outside maintained, water, garbage, snow removal.Quick access to C-470, hospitals, schools, banks, grocery, restaurants, mountains, etc. Quiet serene community with delightful neighbors.
- Type:
- Single Family
- Sq.Ft.:
- 3,031
- Status:
- Active
- Beds:
- 4
- Lot size:
- 0.12 Acres
- Year built:
- 2024
- Baths:
- 3.00
- MLS#:
- 5319660
- Subdivision:
- Millstone
ADDITIONAL INFORMATION
Available NOW! Built by New Home Company. This stunning 4-bedroom, 3.5-bath home offers spacious living in the desirable Millstone community. Enjoy the light-filled garden level basement, an expansive deck, and an unfinished backyard ready for your customization. Beautiful upgrades and finishes including gourmet kitchen, 42” cabinets and alb Quartz countertops, main floor study, Finished basement with wet bar, 8’ interior doors and a fireplace. Located in the highly-rated Littleton Public Schools District, including Wilder Elementary, Goddard Middle School, and Heritage High School, this home is perfect for families seeking top-tier education. Key features:3 Bedrooms + finished garden level basement, 3.5 Baths. Expansive Deck. Unfinished Backyard. Don't miss out—schedule your showing today!
- Type:
- Other
- Sq.Ft.:
- 1,345
- Status:
- Active
- Beds:
- 2
- Year built:
- 2009
- Baths:
- 2.00
- MLS#:
- 1900457
- Subdivision:
- Dancing Willows
ADDITIONAL INFORMATION
Step inside this captivating 2-bed end-unit in the sought-after Dancing Willows Condos, where every corner reveals thoughtful design details. The living room greets you with striking architectural elements-vaulted ceilings, a beautifully crafted fireplace, and a sweeping picture window that frames lush greenery, creating a gallery of natural light. An extended mantel stretches above the hearth, adding a distinctive focal point to the room, while an arched doorway subtly defines the space. The kitchen blends elegance with function. Dark shaker-style cabinetry contrasts against cool granite counters, and modern pendant lights cast a soft glow over the island. Stainless steel appliances and ample prep space make this kitchen as inviting as it is practical. Ascend to the primary suite, a restful sanctuary with its own lofty ceilings and a spacious layout that encourages relaxation. The generous walk-in closet ads functionality, while the ensuite bath, with dual sinks and a deep soaking tub, exudes a spa-like atmo
- Type:
- Single Family
- Sq.Ft.:
- 1,626
- Status:
- Active
- Beds:
- 3
- Lot size:
- 0.17 Acres
- Year built:
- 1983
- Baths:
- 2.00
- MLS#:
- 3041376
- Subdivision:
- Glenbrook
ADDITIONAL INFORMATION
Final Price Improvement! Many NEW updates. Nestled in the highly desirable Glenbrook neighborhood of Littleton, you are only a short drive from the gorgeous Colorado Foothills. This beautiful home has been updated with 2024 enhancements for modern living and timeless appeal, and there is NO HOA. Every detail has been meticulously upgraded—enjoy peace of mind with a brand-new roof, new gutters, and new exterior/interior paint. Step inside to discover new carpet with premium padding, new luxury vinyl flooring, and new window blinds that elevate both comfort and style. The kitchen boasts brand-new stainless steel appliances, perfectly paired with retextured walls, new trim, and updated hardware on every door, creating a seamless flow throughout the home. Updated lighting fixtures illuminate the home, while custom California closets offer thoughtful storage solutions. The new fiberglass front door and garage door provide curb appeal, while the 220V garage switch adds functional versatility. Other essential upgrades include a new hot water heater and exterior light fixtures, ensuring this home is move-in ready from day one. Living in Glenbrook means enjoying the best of convenience and lifestyle—you’re just minutes away from Whole Foods, Trader Joe's, King Soopers, Safeway, Chatfield Reservoir, and a wide variety of shopping, dining, and recreational amenities. This home is within walking distance of 2 parks and a recreation center with a pool, and a short drive to Red Rocks Amphitheatre. With easy access to schools and highways, this is the perfect place to call home. Your fully refreshed dream home is ready for you!
- Type:
- Single Family
- Sq.Ft.:
- 1,724
- Status:
- Active
- Beds:
- 3
- Lot size:
- 0.08 Acres
- Year built:
- 2022
- Baths:
- 3.00
- MLS#:
- 8473558
- Subdivision:
- Sterling Ranch - Prospect Village
ADDITIONAL INFORMATION
Welcome to this beautiful, newer single-family home nestled in the highly sought-after Sterling Ranch community. This home boasts 3 spacious bedrooms, 3 bathrooms, and an abundance of natural light throughout the open floor plan. The modern kitchen is a chef’s dream, offering ample countertop and cabinet space, stainless steel appliances, and a convenient double oven—perfect for both everyday living and entertaining. Upstairs, you’ll find an oversized master suite complete with a luxurious ensuite bathroom, alongside two additional bedrooms and a full bathroom. Step outside to the newly renovated patio, a fantastic space for outdoor gatherings and relaxation. The property also includes a full unfinished basement, offering limitless potential for customization. One of the most exciting features is the future development of Prospect Park, right across the street. This planned 8-acre park will include an exclusive pool, a playground for all ages and abilities, picnic areas, a turf field for youth soccer, and space for concerts and movie nights. The park will also feature a basketball court, creating endless recreational opportunities for the whole family. Enjoy easy access to nearby trails and parks, making this home a perfect blend of comfort, community, and outdoor adventure. Don’t miss this opportunity to live in one of Roxborough’s most coveted communities!
$850,000
9938 Ovid Lane Littleton, CO 80125
- Type:
- Single Family
- Sq.Ft.:
- 3,957
- Status:
- Active
- Beds:
- 5
- Lot size:
- 0.17 Acres
- Year built:
- 2018
- Baths:
- 4.00
- MLS#:
- 4274173
- Subdivision:
- Sterling Ranch
ADDITIONAL INFORMATION
Welcome to your dream home in Sterling Ranch. Professionally landscaped lot overlooking the serene neighborhood park & gorgeous foothills views - wow, this house has it all! Designer touches shine throughout in this 5 bedroom, 4 bathroom home. The main floor features nine foot ceilings, beautiful flooring, tons of natural light, and views to delight. The massive chef’s kitchen has gorgeous slab granite, huge island with additional seating, high end stainless-steel appliances, upscale lighting, and tons of storage in the espresso cabinetry. The kitchen includes a handy mudroom area with access to the walk-in pantry. Adjacent to the kitchen is a fantastic sunroom with cathedral ceiling and additional eating space, with access to the large covered back patio. The open concept family room features peaceful views of the park and foothills plus a gas fireplace with stunning floor to ceiling surround and custom mantle. Upstairs leads to a large loft that serves as a central hub with access to four bedrooms, laundry, and full bathroom. The primary bedroom is a serene space with coffered ceiling, stunning views, and a well designed five-piece ensuite bathroom with a large walk-in closet. Retreat downstairs to the finished basement that boasts tall ceilings, an additional large bedroom, bathroom with low-entry shower, huge bonus room area, and a play room! Back yard includes a private fenced yard with covered patio and nice low maintenance synthetic turf area. You must see this house to experience true Colorado living. Convenient access to nature with two nearby state parks. Walk to Providence Park across the street, The Overlook Clubhouse with seasonal pool, or grab a cup of coffee at neighborhood Atlas Coffee. Easy access to Santa Fe, C-470, Waterton Canyon, Chatfield, and Castle Rock. Stunning views and sunsets in this picturesque neighborhood. This exquisite home in a superb location is a true gem - don’t wait - SEE TODAY!
- Type:
- Condo
- Sq.Ft.:
- 1,101
- Status:
- Active
- Beds:
- 2
- Year built:
- 2000
- Baths:
- 2.00
- MLS#:
- 9034852
- Subdivision:
- Cambridge In The Foothills
ADDITIONAL INFORMATION
Welcome to Cambridge in the Foothills, where this stunning 2-bedroom, 2-bathroom condo at 12338 W Dorado Pl, Unit 305 awaits! Nestled on the 3rd floor, this 1,101 sq. ft. gem boasts an open floor plan, creating a spacious and airy feel throughout. The vaulted ceilings and abundant natural light enhance the living space, while the gas fireplace provides a cozy ambiance on cool evenings. Enjoy beautiful mountain views from the comfort of your living room or private balcony, making it the perfect place to unwind after a long day. The modern kitchen offers plenty of counter space, ideal for both casual dining and entertaining. The primary bedroom features a private en-suite bathroom and ample closet space, while the second bedroom is perfect for guests, a home office, or additional storage. This unit also includes a detached garage, adding convenience and extra storage. Located in a quiet, well-maintained community, you’ll have easy access to parks, trails, shopping, and dining, with the beauty of Colorado’s foothills just outside your door. This condo offers the perfect combination of comfort, style, and location—don’t miss your chance to call it home! Schedule a showing today and experience the best of Littleton living!
- Type:
- Single Family
- Sq.Ft.:
- 1,952
- Status:
- Active
- Beds:
- 3
- Lot size:
- 0.12 Acres
- Year built:
- 1958
- Baths:
- 2.00
- MLS#:
- 4666121
- Subdivision:
- Broadmoor Plaza
ADDITIONAL INFORMATION
Welcome to your dream home! This fully remodeled residence boasts a wide-open concept design, seamlessly blending the kitchen and living area for effortless entertaining and family gatherings. The spacious living room creating a cozy ambiance for those chilly evenings. The kitchen features stunning white oak cabinets complemented by elegant quartz countertops, while large windows flood the space with natural light, making it a perfect hub for culinary creativity. All three bedrooms are very spacious! The luxurious bathrooms offer a spa-like experience and glass shower. The basement enhances the home's appeal, offering additional living space with one sizable bedrooms and bathroom. This property also includes a one car garage and a charming backyard ready for outdoor gatherings and summer barbecues. Enjoy the best of Littleton living with easy access to parks, trails, the Littleton Light Rail station, and a lively community with coffee shops and restaurants. Don't miss the chance to make this stunning property your own!
- Type:
- Single Family
- Sq.Ft.:
- 2,599
- Status:
- Active
- Beds:
- 3
- Lot size:
- 0.08 Acres
- Year built:
- 2005
- Baths:
- 4.00
- MLS#:
- 2458341
- Subdivision:
- Quincy Lake
ADDITIONAL INFORMATION
This beautiful property at 4377 S Independence Street, Littleton, Colorado 80123, offers everything you need for modern living. With vinyl flooring throughout, abundant natural light, and an open loft space perfect for a home office or entertainment area, this home is ideal for those seeking both style and functionality. Upstairs, the spacious primary bedroom includes a bright en-suite bathroom, while a second bedroom and bathroom provide added convenience. A finished basement boasts two additional bedrooms, an entertainment space, and plenty of storage.Outdoor living is a breeze with a large deck for gatherings, and access to the two-car garage from both the backyard and alley. Recent updates, including a freshly painted exterior and a newer roof, add to this home's appeal. Enjoy nearby outdoor recreational spaces such as Chatfield State Park, featuring trails, boating, and fishing, and Carson Nature Center & South Platte Park, perfect for hiking and wildlife observation. Convenient amenities like grocery stores and shopping at Aspen Grove Shopping Center are just a short drive away. **Seller is offering $5000 concession to Buyer with full price offer to cover closing costs or help buy the interest rate down.**
- Type:
- Single Family
- Sq.Ft.:
- 1,746
- Status:
- Active
- Beds:
- 4
- Lot size:
- 0.09 Acres
- Year built:
- 1958
- Baths:
- 2.00
- MLS#:
- 8866371
- Subdivision:
- Broadmoor Plaza
ADDITIONAL INFORMATION
Welcome to your dream home! This fully remodeled residence boasts a wide-open concept design, seamlessly blending the kitchen and living area for effortless entertaining and family gatherings. The spacious living room creating a cozy ambiance for those chilly evenings. The kitchen features stunning cabinets complemented by elegant quartz countertops, while large windows flood the space with natural light, making it a perfect hub for culinary creativity. All four bedrooms are very spacious! The bathrooms are fully updated with nothing but room for all bedrooms. The basement enhances the home's appeal, offering additional living space. This property also includes a driveway and a charming backyard ready for outdoor gatherings and summer barbecues. . Enjoy the best of Littleton living with easy access to parks, trails, the Littleton Light Rail station, and a lively community With coffee shops and restaurants. Don't miss the chance to make this stunning property your own!
- Type:
- Condo
- Sq.Ft.:
- 1,279
- Status:
- Active
- Beds:
- 2
- Lot size:
- 0.02 Acres
- Year built:
- 2001
- Baths:
- 2.00
- MLS#:
- 7930607
- Subdivision:
- Canterbury At Riverwalk
ADDITIONAL INFORMATION
Welcome to your new home at Canterbury at Riverwalk. This is the perfect location for your new home! This home has an abundance of natural light coming through large windows. It has a very spacious, open concept living area with hardwood flooring, a fireplace and dining area. The kitchen is large enough to have a table w/chairs and a movable kitchen prep island. The appliances are GE stainless steel and this home feature a nest thermostat. The balcony is perfect for relaxing with a morning coffee or afternoon beverage and barbeque. The primary bedroom is a very relaxing retreat with an en suite providing the convenience of double vanities. The additional bedroom provides plenty of space and lots of natural light. The bedrooms include black out shades for those who love to sleep in late in the mornings. New carpet upstairs in June 2024.The two car attached tandem garage has additional storage space as well. New furnace AC and H2O installed in 2020. This 2 bedroom 2 bathroom home includes many amenities consisting of scenic trails, a clubhouse and a swimming pool just steps away. The trail system can access the Waterton Canyon, Downtown Denver or all the close shopping, dining and entertainment options. This is the perfect home for those who are seeking a blend of convenience and low maintenance lifestyle. Here is to enjoying a active lifestyle ... Welcome Home!
- Type:
- Condo
- Sq.Ft.:
- 1,345
- Status:
- Active
- Beds:
- 2
- Year built:
- 2009
- Baths:
- 2.00
- MLS#:
- 1900457
- Subdivision:
- Dancing Willows
ADDITIONAL INFORMATION
Step inside this captivating 2-bed end-unit in the sought-after Dancing Willows Condos, where every corner reveals thoughtful design details. The living room greets you with striking architectural elements—vaulted ceilings, a beautifully crafted fireplace, and a sweeping picture window that frames lush greenery, creating a gallery of natural light. An extended mantel stretches above the hearth, adding a distinctive focal point to the room, while an arched doorway subtly defines the space. The kitchen blends elegance with function. Dark shaker-style cabinetry contrasts against cool granite counters, and modern pendant lights cast a soft glow over the island. Stainless steel appliances and ample prep space make this kitchen as inviting as it is practical. Ascend to the primary suite, a restful sanctuary with its own lofty ceilings and a spacious layout that encourages relaxation. The generous walk-in closet ads functionality, while the ensuite bath, with dual sinks and a deep soaking tub, exudes a spa-like atmo
- Type:
- Single Family
- Sq.Ft.:
- 2,658
- Status:
- Active
- Beds:
- 4
- Lot size:
- 0.12 Acres
- Year built:
- 2022
- Baths:
- 3.00
- MLS#:
- 2016620
- Subdivision:
- Sterling Ranch
ADDITIONAL INFORMATION
Incredible Sterling Ranch gem, backing to a serene wildlife corridor where you can often spot deer, elk, foxes, & a variety of birds. Located on a no-outlet street with minimal traffic. This smart home allows you to monitor energy usage, security, & irrigation, providing optimal efficiency & emergency alerts. Enjoy breathtaking mountain views on sunset walks along the neighborhood trails. Craftsman-style exterior with new, low-maintenance landscaping & a welcoming covered front porch. Inside, a bright & sunny open living space connects the living room, kitchen, & dining area, all unified by durable laminate wood floors. The cozy in-wall gas fireplace adds warmth to the living room, while the chef-worthy kitchen boasts warm wood cabinetry, a walk-in pantry, a desirable 5-burner gas cooktop, & a chic overhead hood. Step out from the dining area onto the covered back patio to enjoy the peaceful views of the open space beyond. A main-level bedroom & full bath are perfect for guests or a home office. Upstairs, a spacious family room & three additional bedrooms await, including the luxurious primary suite with a large 5-piece en-suite bathroom & walk-in closet. The convenience of an upper-level laundry room adds to the ease of living. The unfinished walk-out basement has been thoughtfully divided to provide flexible living space if desired. The home is wired for ceiling fans in all bedrooms & the living room, while the newly landscaped backyard is designed for low maintenance & efficient water use. Approved for a hot tub installation, the yard is ready for relaxation. Additional features include energy-efficient solar panels & new radon mitigation. Sterling Ranch offers a vibrant community life, with events like swim parties, fireworks, & concerts. Wildlife-friendly smart lights illuminate the area at night, & the neighborhood boasts numerous parks & playgrounds, & a nearby community park with a second pool is expected to be completed by 2025. Welcome home!
- Type:
- Single Family
- Sq.Ft.:
- 2,529
- Status:
- Active
- Beds:
- 3
- Lot size:
- 0.17 Acres
- Year built:
- 1997
- Baths:
- 3.00
- MLS#:
- 7765660
- Subdivision:
- Grant Ranch
ADDITIONAL INFORMATION
Welcome to this beautifully maintained corner lot home in the sought-after Grant Ranch neighborhood, nestled on tree-lined streets and bathed in natural light. The updated kitchen features fresh paint and stunning quartz countertops, while both the upstairs and primary bathrooms boast elegant updates, including semi-frameless shower doors in the primary bath. Upstairs, you'll find three well-appointed bedrooms and a versatile loft that can easily serve as a fourth bedroom. The inviting main level includes a living room and a family room with a cozy fireplace and vaulted ceilings, along with a formal dining room perfect for entertaining. The finished basement adds valuable living space and storage, while the private, spacious backyard is ideal for relaxation and gatherings. Grant Ranch offers exceptional amenities, including a scenic community pool overlooking the lake, a clubhouse, a marina, tennis and pickleball courts, and expansive parks with walking and biking trails. With easy access to the mountains, downtown, and an array of restaurants, this home provides a perfect blend of comfort and lifestyle, complemented by new windows, a newer water heater, class 4 roof shingles, gutters, HVAC system and new cedar fence for peace of mind. Plus, the area boasts terrific schools. If you are looking for a home in a neighborhood where deep and lasting friendships will be made, look no further. Don’t miss your chance to experience all this exceptional property and community have to offer!
Andrea Conner, Colorado License # ER.100067447, Xome Inc., License #EC100044283, [email protected], 844-400-9663, 750 State Highway 121 Bypass, Suite 100, Lewisville, TX 75067

The content relating to real estate for sale in this Web site comes in part from the Internet Data eXchange (“IDX”) program of METROLIST, INC., DBA RECOLORADO® Real estate listings held by brokers other than this broker are marked with the IDX Logo. This information is being provided for the consumers’ personal, non-commercial use and may not be used for any other purpose. All information subject to change and should be independently verified. © 2024 METROLIST, INC., DBA RECOLORADO® – All Rights Reserved Click Here to view Full REcolorado Disclaimer
| Listing information is provided exclusively for consumers' personal, non-commercial use and may not be used for any purpose other than to identify prospective properties consumers may be interested in purchasing. Information source: Information and Real Estate Services, LLC. Provided for limited non-commercial use only under IRES Rules. © Copyright IRES |
Littleton Real Estate
The median home value in Littleton, CO is $625,000. This is higher than the county median home value of $500,800. The national median home value is $338,100. The average price of homes sold in Littleton, CO is $625,000. Approximately 56.65% of Littleton homes are owned, compared to 38.24% rented, while 5.11% are vacant. Littleton real estate listings include condos, townhomes, and single family homes for sale. Commercial properties are also available. If you see a property you’re interested in, contact a Littleton real estate agent to arrange a tour today!
Littleton, Colorado has a population of 45,465. Littleton is less family-centric than the surrounding county with 29.92% of the households containing married families with children. The county average for households married with children is 34.29%.
The median household income in Littleton, Colorado is $82,997. The median household income for the surrounding county is $84,947 compared to the national median of $69,021. The median age of people living in Littleton is 40.1 years.
Littleton Weather
The average high temperature in July is 86.9 degrees, with an average low temperature in January of 17.8 degrees. The average rainfall is approximately 18.1 inches per year, with 68.9 inches of snow per year.
