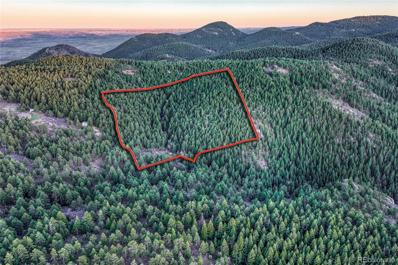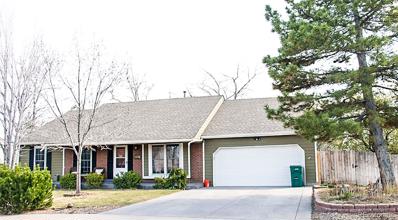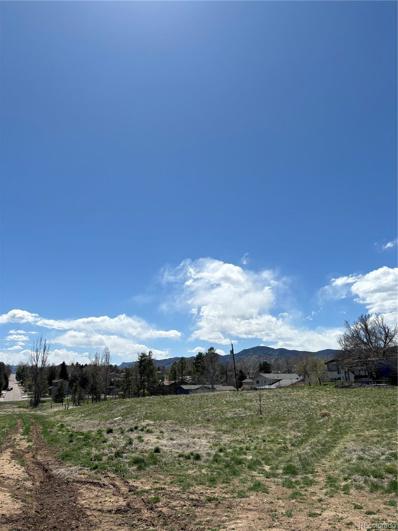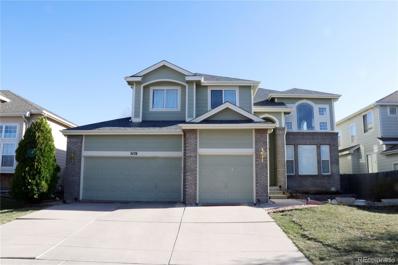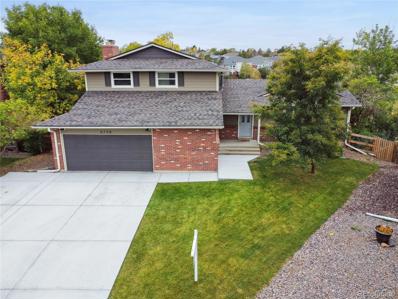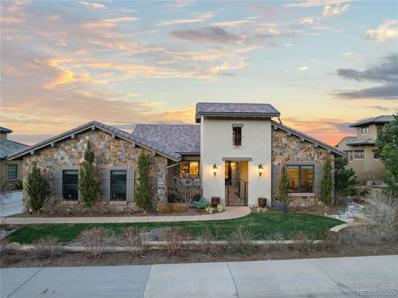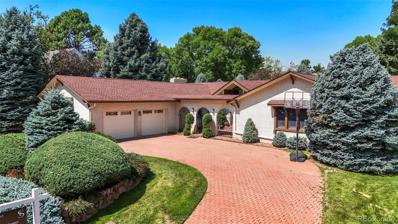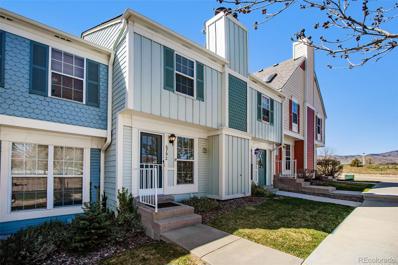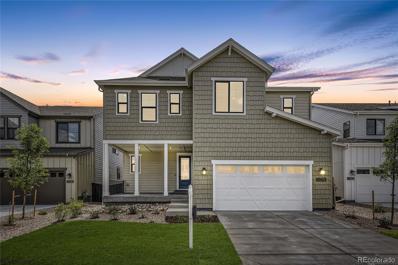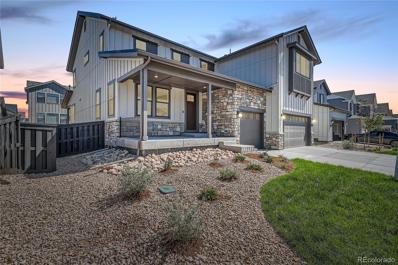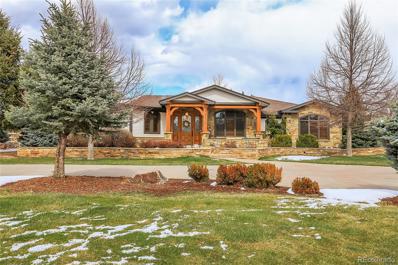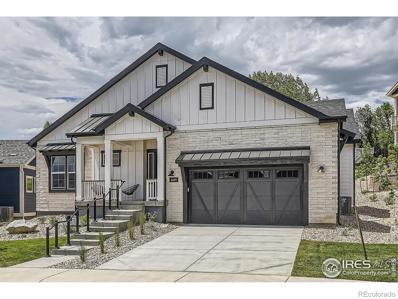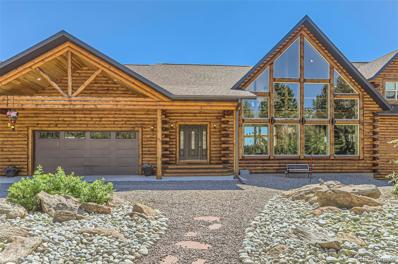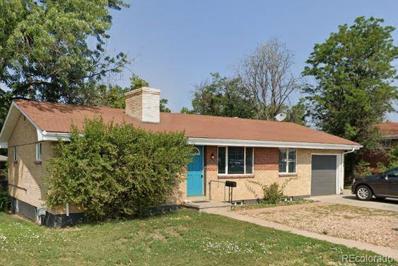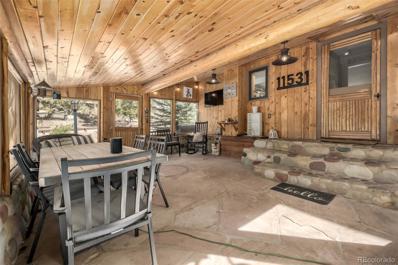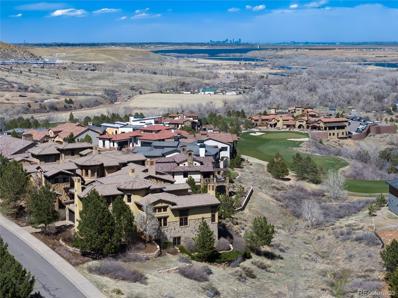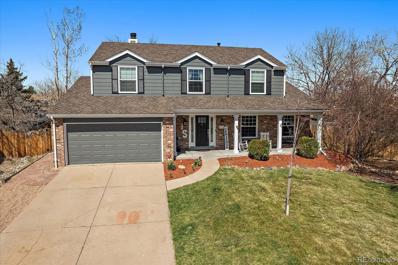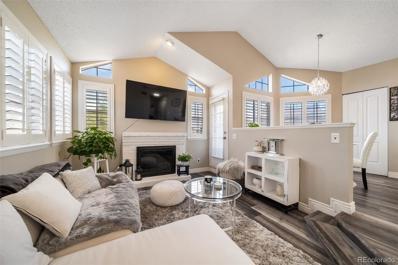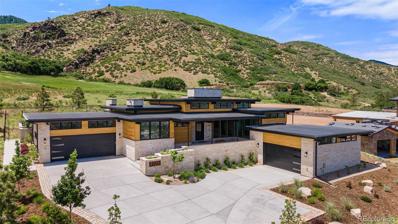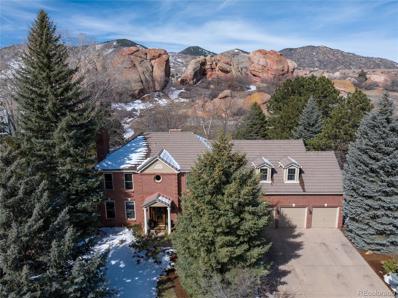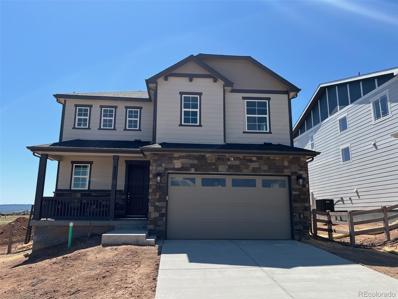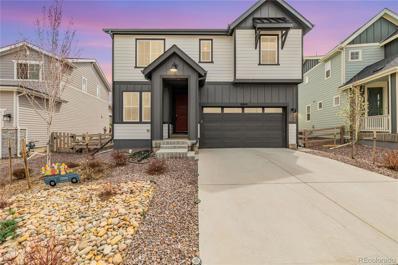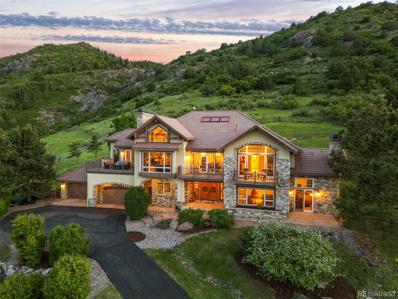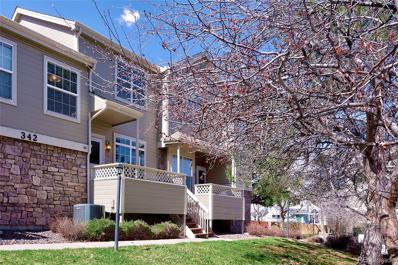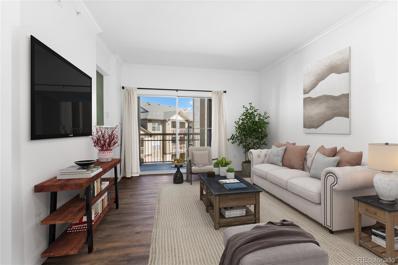Littleton CO Homes for Rent
$499,000
Sampson Road Littleton, CO 80127
- Type:
- Land
- Sq.Ft.:
- n/a
- Status:
- Active
- Beds:
- n/a
- Lot size:
- 37.96 Acres
- Baths:
- MLS#:
- 8790688
- Subdivision:
- Deer Creek
ADDITIONAL INFORMATION
Secluded 37.96 wooded acres with level and gently sloped building sites. Enjoy rock outcroppings, aspen groves, seasonal stream, and views across the valley. Location is outside of Littleton, 20 minutes to C-470 and Kipling. Electric service is available. There is access via permanent easement.
- Type:
- Single Family
- Sq.Ft.:
- 2,932
- Status:
- Active
- Beds:
- 5
- Lot size:
- 0.22 Acres
- Year built:
- 1979
- Baths:
- 3.00
- MLS#:
- 8290973
- Subdivision:
- Williamsburg Ii
ADDITIONAL INFORMATION
Beautiful Ranch floor plan with all Brazilian KOA floors on the main floor. Living area with fireplace that has gas and wood capability.3 bedrooms on the main floor with 2 bathrooms, tile floors in each bathroom, kitchen with stainless steel appliances including 5 burner gas stove. Full basement which includes 2 non-conforming bedrooms, 3/4 bathroom, storage room, water and gas hookups. The swamp cooler will keep you cool during the warm summer months. Relax on the large front porch or enjoy views of the mountains to the west on the huge deck and covered patio. Don't wait! Make this your new home today!
- Type:
- Land
- Sq.Ft.:
- n/a
- Status:
- Active
- Beds:
- n/a
- Lot size:
- 0.28 Acres
- Baths:
- MLS#:
- 2807051
- Subdivision:
- Fairview Heights
ADDITIONAL INFORMATION
Land Loan Options Available and Brand New ESTIMATED COSTS on Sewer, Water, and Road! Don't miss out on this opportunity to lock in your INVESTMENT at the best possible price! The sellers have already laid the groundwork and started the building process for you. Fantastic LOCATION in Littleton in a quiet neighborhood within walking distance to parks, trails, and located on a cul-de-sac. NO HOA! Easy access to C-470, Chatfield Reservoir, Downtown, and DTC. Road and drainage already in pre-permit phase with JeffCo, water and sewer coming soon. Electric at the back lot line. Similar lots that are improved are over $200K so now is the BEST time to make this yours. Call Susan Ott at 303-912-6133 for questions (including how you can join seven other owners in equally sharing the development expenses - fantastic way to SAVE money!). Let's build your dream!
- Type:
- Single Family
- Sq.Ft.:
- 3,048
- Status:
- Active
- Beds:
- 4
- Lot size:
- 0.14 Acres
- Year built:
- 2002
- Baths:
- 4.00
- MLS#:
- 6638951
- Subdivision:
- Beers Sisters Farm Dairy
ADDITIONAL INFORMATION
Outstanding 2 story home in the desirable Twin Shores neighborhood. Featuring an open hardwood floor plan on the main floor with high ceilings in the living and dining rooms, this home is ideal for those looking for space with large windows cascading natural lighting all day long. The upstairs includes 4 bedrooms (1 primary, 3 standard all with closets) and 2 full bathrooms. Meanwhile there’s one half bathroom on the main floor and another half bathroom in the basement. Tons of storage space including a 3-car garage and a large storage space in the basement. Sitting quietly between the mountains to the West and the Denver metro area to the Northeast, this home is in a great location with whole assortment of local parks and recreation. • 5–minute drive from major grocery/shopping centers (Walmart, Target, Costco, Sam’s Club, King Soopers, Best Buy, Southwest Plaza Mall) • 5–15-minute drive from K-12 schools • 20-minute drive from local hiking trails and Red Rocks Amphitheatre.
- Type:
- Single Family
- Sq.Ft.:
- 3,273
- Status:
- Active
- Beds:
- 4
- Lot size:
- 0.25 Acres
- Year built:
- 1978
- Baths:
- 4.00
- MLS#:
- 2961985
- Subdivision:
- Dutch Creek
ADDITIONAL INFORMATION
Welcome to your beautifully updated 4-bedroom, 3.5-bathroom home in the heart of Littleton! This charming property offers a perfect blend of comfort and convenience, with several desirable features. The interior boasts brand new carpeting throughout, creating a warm and inviting atmosphere. Fresh paint further enhances the clean and bright feel of the home. You'll appreciate the owned solar panels, which reduce energy bills. Step into the backyard and enjoy the tranquility of the greenbelt that this property backs to, offering both privacy and a peaceful view. Situated on a quiet cul-de-sac, you'll experience minimal traffic and enjoy a safe and serene environment. This spacious home features 4 bedrooms, providing ample space for a family or guests. With 3.5 bathrooms, including an en-suite primary bathroom, convenience is at your fingertips. In addition to these features, this home is conveniently located close to Columbine High School and Clement Park, providing easy access to excellent educational opportunities and recreational activities. You'll also have quick access to schools, parks, shopping, dining, and major transportation routes. The property comes fully equipped with all appliances included, making your move-in even more convenient. The spacious walk-out basement is a highlight, offering versatility and functionality. It features a separate entrance, perfect for a mother-in-law apartment or rental income potential. Additionally, the basement provides a family room, creating an additional living space for your family to enjoy. The Dutch Creek Subdivision has their own pool and tennis courts. The pool is open and ready for fun! Don't miss out on the opportunity to make this spacious and versatile property your new home. Schedule a showing today to fully appreciate all the features and potential this home has to offer!
$2,695,000
8040 Galileo Way Littleton, CO 80125
- Type:
- Single Family
- Sq.Ft.:
- 4,878
- Status:
- Active
- Beds:
- 4
- Lot size:
- 0.33 Acres
- Year built:
- 2016
- Baths:
- 5.00
- MLS#:
- 9996059
- Subdivision:
- Ravenna
ADDITIONAL INFORMATION
Discover the timeless elegance of 8040 Galileo Way, a distinguished residence in Ravenna offering 4 bedrooms, 5 bathrooms and nearly 5,000 finished square feet of luxury living. This exquisite home seamlessly blends classic architecture with modern luxury, providing an exceptional main level living experience. Step inside to find a meticulously remodeled primary bathroom, custom built-in's in the office, and automated lighting, elevating the standard of comfort and convenience. Beyond the interiors, the property boasts a covered outdoor living area, ideal for year-round enjoyment, stunning views of downtown, Chatfield reservoir, the foothills and an oversized garage, perfect for car enthusiasts or additional storage needs. With main level living, this home offers the utmost convenience and accessibility. The renovated walk-out basement features a pub style bar, two bedroom suites, game room, and cozy family room. Fully fenced backyard is prefect for entertaining surround by mature landscaping. Add in the rare luxury of a heated driveway and courtyard, and every aspect of this property reflects thoughtful design and opulent living. Come experience the timeless charm and modern comforts of 8040 Galileo Way, where every detail has been meticulously crafted for your enjoyment.
$1,199,000
3 Columbine Lane Littleton, CO 80123
- Type:
- Single Family
- Sq.Ft.:
- 3,858
- Status:
- Active
- Beds:
- 5
- Lot size:
- 0.29 Acres
- Year built:
- 1978
- Baths:
- 4.00
- MLS#:
- 7441843
- Subdivision:
- Columbine Valley
ADDITIONAL INFORMATION
Welcome to this fabulous single story Ranch style home in the desirable Columbine Valley neighborhood. The Seller has spared no expense to make sure the new owner enjoys the peaceful home as much as the original owner who lived here over 45 years. Come see this captivating haven nestled in Littleton's esteemed Columbine Country Club area close to the clubhouse on a quaint cul-de-sac that ends at the Columbine Valley Country Club Golf Course. This residence boasts an impeccable floor plan, meticulously crafted to seamlessly integrate entertainment spaces with private retreats. Upon entry, the allure of this home is immediately apparent, with its inviting ambiance and thoughtful design. You can upgrade the property but can't upgrade this location. The living spaces are thoughtfully arranged, offering versatility for both intimate gatherings and larger social events. Whether hosting guests in the spacious living room or enjoying a meal in the dining area, every corner of this home exudes warmth and hospitality. Completing this exceptional offering is a two-car garage, providing convenient storage for vehicles and outdoor equipment. With its prime location, highly rated and sought after Littleton Schools, low HOA dues and array of desirable features, 3 Columbine Lane presents an unparalleled opportunity to embrace the quintessential Colorado lifestyle. Don't miss your chance to make this exquisite residence your forever home!
- Type:
- Townhouse
- Sq.Ft.:
- 870
- Status:
- Active
- Beds:
- 2
- Year built:
- 1983
- Baths:
- 1.00
- MLS#:
- 2148491
- Subdivision:
- Dutch Ridge
ADDITIONAL INFORMATION
Welcome to your new home, perfectly nestled within a vibrant community that places you a stone's throw away from local delights and nature's wonders. This home shines brightly with its freshly painted walls and updates throughout, ensuring a modern and inviting ambiance the moment you step inside. The living spaces are bathed in natural light, creating a warm and welcoming atmosphere for both relaxation and entertaining. The heart of the home, a thoughtfully designed kitchen, comes equipped with all appliances. Your lifestyle is elevated with unbeatable conveniences and leisure options just a short walk or drive away. Imagine leisurely weekends where a brief stroll brings you to a local brewery, promising evenings filled with laughter and craft beers. For the active spirit, the proximity to a greenbelt and not one, but two esteemed golf courses—Meadows Golf Club and Raccoon Creek Golf Course—within a 5-minute drive, offers endless opportunities for outdoor adventures. Plus, with easy access to C470, your daily commute or weekend excursions are made effortless. This community also boasts an affordable HOA, adding to the allure of this must-see home. Seize the opportunity to immerse yourself in a life of convenience and charm, all while enjoying the serene backdrop and vibrant lifestyle this unique property offers.
- Type:
- Single Family
- Sq.Ft.:
- 3,142
- Status:
- Active
- Beds:
- 4
- Lot size:
- 0.13 Acres
- Year built:
- 2024
- Baths:
- 4.00
- MLS#:
- 9934085
- Subdivision:
- Solstice
ADDITIONAL INFORMATION
Beautiful two-story 4 bedroom, 3.5 bath home with loft, fireplace, study, covered patio and 3-bay tandem garage backing to a green belt located in the desirable Solstice Community by Shea Homes. Solstice is surrounded by Chatfield State Park on 3 sides of the community and acreage parcels on the 4th side. Design finishes include luxury plank CoreTec Enterprise Ravenswood Oak wood-style flooring, tile flooring the bath and laundry rooms, AZT Gemstone Beige quartz kitchen counters with backsplash, AZT Castle Brick White tile half height fireplace surround, and Yorktowne Shaw White Icing, Macchiato and Celeste cabinetry. The Mirabelle Metropolitan Districts provide various services to the property and in addition to the estimated taxes, a $40 per month operations fee is imposed.
$1,194,955
11212 Bright Sky Circle Littleton, CO 80125
- Type:
- Single Family
- Sq.Ft.:
- 5,309
- Status:
- Active
- Beds:
- 6
- Lot size:
- 0.16 Acres
- Year built:
- 2024
- Baths:
- 7.00
- MLS#:
- 7617690
- Subdivision:
- Solstice
ADDITIONAL INFORMATION
Beautiful two-story home located in the desirable Solstice Community by Shea Homes. Solstice is surrounded by Chatfield State Park on 3 sides of the community and acreage parcels on the 4th side. This two-story 6 bedroom, 6.5 bath features a 3 bay garage, loft, fireplace, finished basement with wet bar, and covered patio. Design finishes include engineered wood flooring in Brushed Oak Spurlock, engineered stone counter tops in Della Terra Grigio Elegante, and Yorktowne Brockton Maple painted cabinets in Irish Cream. Please contact at community representative for complete details. The Mirabelle Metropolitan Districts provide various services to the property and in addition to the estimated taxes, a $40 per month operations fee is imposed.
$3,750,000
5230 Bow Mar Drive Littleton, CO 80123
Open House:
Sunday, 9/22 1:00-4:00PM
- Type:
- Single Family
- Sq.Ft.:
- 6,883
- Status:
- Active
- Beds:
- 4
- Lot size:
- 1.12 Acres
- Year built:
- 2009
- Baths:
- 7.00
- MLS#:
- 3466679
- Subdivision:
- Bow Mar
ADDITIONAL INFORMATION
Welcome to your dream home nestled in the heart of one of Littleton's most sought after neighborhoods. This stunning custom ranch boasts 4+ bedrooms, 7 bathrooms, and gorgeous new wide-planked hardwood flooring throughout. The gourmet chef's kitchen is complete with granite slab counters, farmhouse sink, built in sub-zero refrigerator, double oven, warming drawer and high end appliances. Don't forget about the breakfast nook with built in benches and a large walk-in pantry! Walk out to a large covered patio with heaters, lighting, a beautiful stone fireplace, built-in barbecue overlooking a large private yard - an entertainers dream! The primary bathroom will not disappoint. With two walk in closets, a washer/dryer, large soaking tub, heated floors, double vanity, and steam shower, it is a true oasis! Entertainment knows no bounds in this spectacular basement, with a theater room with stadium seating and built in speakers, exercise room that can also be a 5th nonconforming bedroom, wine closet, game room with pool table and shuffle board, and two en-suite bedrooms. The attached over-sized 5 car garage is a rare find anywhere! All of this luxury under a brand new roof. If that doesn't entice you, the Town of Bow Mar will win you over with its lakeside living, swimming, paddleboarding, fishing, tennis, sailing, swim team, ice skating/hockey, picnic concerts, and so much more. You do not want to miss out on this one!
$799,000
6629 S Lee Lane Littleton, CO 80127
- Type:
- Single Family
- Sq.Ft.:
- 1,747
- Status:
- Active
- Beds:
- 2
- Lot size:
- 0.15 Acres
- Year built:
- 2024
- Baths:
- 2.00
- MLS#:
- IR1014003
- Subdivision:
- Silver Leaf
ADDITIONAL INFORMATION
This lower-maintenance Farmhouse style ranch floorplan is now available for immediate move-in. This lovely home is nestled into one of the most comfortable and private homesite in the neighborhood. You will enjoy the wonderful outdoor space surrounded by open space, mature trees, and partial views of the Hogback to the West. Exclusive main floor living with two bedrooms, a study and spacious family living make this home charming and relaxing. Situated near the Meadows Golf Club, numerous biking and walking trails and Foothills Recreation Center, you cannot beat the location of 6629 South Lee Lane
$1,750,000
12346 Shiloh Point Drive Littleton, CO 80127
- Type:
- Single Family
- Sq.Ft.:
- 5,590
- Status:
- Active
- Beds:
- 5
- Lot size:
- 5.07 Acres
- Year built:
- 2019
- Baths:
- 4.00
- MLS#:
- 9194265
- Subdivision:
- Lone Eagle Estates
ADDITIONAL INFORMATION
Available for the very first time, this majestic, modern mountain home is quintessential Colorado. Located in the private, gated community of Lone Eagle Estates, you'll share 96 acres of open space which with just 7 other homes. Less than 10 minutes off of Deer Creek Canyon Rd, but a world away from it all. Built to last generations, the 2X6 walls are faced with 3/4 round, kiln dried east coast white fir outside and quarter round fir inside for a finish that's as beautiful as it is energy efficient. The main level centers around a 2 story wall of windows which showcases incomparable city and mountain views. Entertain with ease from the chef's kitchen with knotty alder cabinets, a huge granite island and host the whole family for holidays in the spacious open floor plan. You'll love having a primary bedroom with 5 piece ensuite on the main floor or perhaps you'll prefer the cozy secondary suite upstairs. With it's loft open to vaulted windows on two sides, this is the eagles eyrie! Two additional bedrooms in the walkout downstairs and a truly great, great room, round out the living spaces. This home may be purchased fully furnished. Finally, check out the oversized upstairs/downstairs garage with room for 4 vehicles AND a workshop. Take a fly through at https://youtu.be/VdO62ArOuXs. Call listing Realtor for a private tour!
$539,900
5879 S Broadway Littleton, CO 80121
- Type:
- Single Family
- Sq.Ft.:
- 1,906
- Status:
- Active
- Beds:
- 5
- Lot size:
- 0.18 Acres
- Year built:
- 1956
- Baths:
- 2.00
- MLS#:
- 3478657
- Subdivision:
- Broadmoor
ADDITIONAL INFORMATION
- Type:
- Single Family
- Sq.Ft.:
- 2,589
- Status:
- Active
- Beds:
- 5
- Lot size:
- 0.88 Acres
- Year built:
- 1920
- Baths:
- 2.00
- MLS#:
- 2933665
- Subdivision:
- Deer Creek
ADDITIONAL INFORMATION
Only 15 minutes away from Wadsworth! If you are looking for a peaceful retreat, this magnificent two-story home has your needs covered! This beauty offers stone detailing, mature shade trees, a detached 2-car garage, and ample parking space to accommodate vehicles easily. Be welcomed by an enclosed front porch with picture-perfect windows, excellent for entertaining guests! Fall in love with the enchanting interior highlighting a designer's palette, a pre-wired surround sound, chic light fixtures, wood-plank tile flooring, and a well-sized living/dining room with a stone-wall fireplace. The cozy family room is ideal for intimate gatherings. The heart of this home is the kitchen, designed with granite counters, SS appliances, knotty alder cabinetry, a Travertine tile backsplash, a breakfast nook, and a breakfast bar. The bright garden window is perfect for a reading nook, while the bonus room is great for a hobby space! Ascend to the upper level and find a large main bedroom showcasing accented walls, plush carpeting, a sitting area, two walk-in closets, and access to the airy balcony, which is fantastic for your morning coffee. Basement for a workshop area. Detached guest's house with a covered patio. Host memorable gatherings in the expansive backyard surrounded by swaying shade trees! Words don't make it justice. Make this gem yours now!
$2,900,000
8002 Galileo Way Littleton, CO 80125
- Type:
- Single Family
- Sq.Ft.:
- 5,418
- Status:
- Active
- Beds:
- 5
- Lot size:
- 0.31 Acres
- Year built:
- 2008
- Baths:
- 6.00
- MLS#:
- 1911972
- Subdivision:
- Ravenna
ADDITIONAL INFORMATION
Beautiful Tuscan-style custom home nestled in the highly sought-after gated community of Ravenna. Breathtaking views of the early morning sunrise over the iconic red rocks that define the area, this property is a true gem, the picturesque views are preserved and uninterrupted. Spanning across a two-story layout with a finished walk-out basement, this home boasts over 6,600 square feet of elegant living space. As you enter, you're greeted by a unique stone floor and a grand circular staircase adorned with a beautiful cast iron railing. The kitchen, seamlessly connected to the dining and living areas and features a large island with granite countertops, high-end KitchenAid appliances, and exquisite custom cabinets. This home offers two home offices with stunning built-in cabinetry and granite desktops. The primary suite, situated on the main floor, offers a luxurious retreat with an oversized bath overlooking the captivating red rock formations. Walk-in shower, double sinks, and a makeup area, the primary bath exudes elegance and functionality. The laundry area is also conveniently located on the main floor for added convenience. Upstairs, two private bedrooms each with their own bathroom provide comfortable accommodations for guests or family. Basement features an additional two bedrooms, each with its own bathroom, along with a spacious entertainment area, and a bar area with a drink refrigerator and microwave, as well as a workout room offering stunning views of the flood plain, 18th fairway, and the striking red rock formations. Residents enjoy access to the prestigious Ravenna Golf Club, featuring an 18-hole golf course, fitness facility, and pool. While membership is optional, it adds to the allure of this remarkable community.
- Type:
- Single Family
- Sq.Ft.:
- 2,987
- Status:
- Active
- Beds:
- 5
- Lot size:
- 0.33 Acres
- Year built:
- 1981
- Baths:
- 4.00
- MLS#:
- 3202235
- Subdivision:
- Governors Ranch
ADDITIONAL INFORMATION
PRICED TO SELL! Welcome to your meticulously maintained and beautifully upgraded home, where luxury meets comfort in every corner. With over $90,000 in home improvements and upgrades, this residence exudes quality craftsmanship and attention to detail. Don't miss out on the opportunity to make this exceptional home yours. Its going to sell fast! Our preferred lender is offering to buy down the interest rate 1% for one year and pay $500 toward appraisal, for qualified buyer. Step inside and be greeted by the elegance of real oak hardwood flooring that graces the first floor. The upgraded kitchen boasts granite countertops, soft shut cabinetry, and modern appliances, making it a chef's delight. Cozy up by the wood-burning fireplace in the living room, complete with a beautiful mantle, creating the perfect ambiance for snowy Christmas nights and gatherings with loved ones. Descend into the fully finished basement, where a newly installed kitchenette, fifth bedroom, and a luxurious walk-in rain shower await. Adorned with custom cabinets and exquisite granite throughout, this basement provides a unique retreat for mountain lovers. Upstairs four beautiful bedrooms offer comfort and charm. Several cul-de-sac facing bedroom windows provide stunning views of the surrounding mountains, bringing the beauty of nature indoors. Outside, the expansive backyard is ideal for hosting large gatherings and enjoying the changing seasons. Witness the vibrant colors of spring and Fall as the trees and professional landscaping come to life, creating a picturesque backdrop for outdoor activities. The neighborhood features a community pool, tennis courts, a baseball field, a soccer field and multiple parks and paved walking trails. This home has been recently painted and comes with a transferable 14 year warranty. Schedule a showing today and experience the epitome of Colorado living."
- Type:
- Condo
- Sq.Ft.:
- 678
- Status:
- Active
- Beds:
- 1
- Year built:
- 1987
- Baths:
- 1.00
- MLS#:
- 1891078
- Subdivision:
- Miralago At Marston Lake
ADDITIONAL INFORMATION
Welcome to your luxurious retreat, Unit H207 at Miralago at Marston Lake! This exquisite one bedroom, one bath condo offers the perfect blend of comfort and style. Step inside to find a beautifully appointed living space with high-end finishes and designer touches throughout. The updated kitchen features new cabinets and granite countertops. The very spacious living room offers a cozy fireplace for those chilly Colorado nights. All new designer light fixtures and window shutters add that special sparkle and elegance. New high end vinyl plank flooring, carpet and brand new water heater for minimal maintenance. Located right next to Marston Lake, this condo provides so many amenities and a tranquil setting. Enjoy the convenience of in-unit laundry, access to a clubhouse, fitness center and swimming pool. Low hoa.
$4,350,000
7725 Dante Drive Littleton, CO 80125
- Type:
- Single Family
- Sq.Ft.:
- 7,023
- Status:
- Active
- Beds:
- 4
- Lot size:
- 0.79 Acres
- Year built:
- 2021
- Baths:
- 7.00
- MLS#:
- 5755969
- Subdivision:
- Ravenna
ADDITIONAL INFORMATION
Immerse yourself in the epitome of modern luxury living! Nestled in the Rocky Mountain foothills 7725 Dante Drive creates an unparalleled living experience both indoors and out. Situated in the prestigious gated Ravenna community on the 3rd hole of the Club at Ravenna Golf Course, this exceptional residence offers breathtaking views of the iconic Red Rocks and provides an idyllic setting for outdoor enthusiasts and golf aficionados alike. This exquisite home offers 4 bedrooms, 7 baths, 5 fireplaces and a generous 7527 square feet of living space on .8 of an acre. The state of the art kitchen is a chef's dream, featuring a stunning Dacor smart appliances, wine refrigerator along with a large waterfall island, an abundance of custom cabinetry, and a hidden butler's pantry. Truly an entertainer's delight, the home features two outdoor fireplaces and an inviting yard, the perfect setting for any gathering. The beautiful combination of wood, stone, and metal throughout this unique home creates organic elegance and warmth. Nano wall patio doors open up to bring the outdoors inside. The primary bedroom offers a tranquil retreat with its own fireplace, spa-like bathroom, with a dual shower and a stone soaking tub. Downstairs, the enormous finished basement continues the impressive craftsmanship adding 2 more bedrooms and three baths. Don’t miss the contemporary wine cellar, workout room with rubber flooring, and the incredible bar area, which is equipped with dishwasher, bar refrigerators, and kegerator, among its many features. This home is also set up with the state of the art A/V system - the Press Play Integration System. The 2-two car attached garages allows a garage for all those prized treasures. This home's elegant design and thoughtful details, such as city views from the covered front porch, exude comfort and luxury. Don't miss the opportunity to experience the allure of 7725 Dante Drive and make this house your new home.
$1,445,000
65 N Ranch Road Littleton, CO 80127
- Type:
- Single Family
- Sq.Ft.:
- 4,079
- Status:
- Active
- Beds:
- 4
- Lot size:
- 0.57 Acres
- Year built:
- 1985
- Baths:
- 4.00
- MLS#:
- 3274329
- Subdivision:
- Ken Caryl North Ranch
ADDITIONAL INFORMATION
Looking for your PRIVATE oasis....this is the one with its tranquil outdoor living space, lovely stone patio lying amidst a canopy of trees that backs to open space and sandstone rocks, providing a picturesque backdrop for every occasion. This 4-bedroom home has lots of upgrades, from new Pella windows, newer electrical panel, newer carpeting, to the whole house being repainted. The remodeled master bathroom features a luxurious soaking tub; every detail has been carefully curated to provide a sanctuary for relaxation and rejuvenation. The main floor offers an office with views of open space, a large dining room, living room, family room, and a kitchen boasting newer countertops, stainless steel appliances, a Viking range, a coffee bar, and an eating nook. The newly finished basement includes a media area and an extra bath for guests along with plenty of room for storage. Beyond the confines of your private sanctuary lies the incomparable Ken-Caryl community, renowned for its commitment to preserving natural beauty and fostering an active, outdoor lifestyle. Located just half a block from the pool and park, this home offers the perfect balance of privacy and community amenities. With access to private open space featuring hiking, mountain biking, and equestrian trails, you'll have endless opportunities to explore and connect with the stunning landscapes that surround you. Information provided herein is from sources deemed reliable but not guaranteed and is provided without the intention that any buyer rely upon it. Listing Broker takes no responsibility for its accuracy and all information must be independently verified by buyers.
$599,950
8352 Vona Lane Littleton, CO 80125
- Type:
- Single Family
- Sq.Ft.:
- 1,990
- Status:
- Active
- Beds:
- 3
- Lot size:
- 0.12 Acres
- Year built:
- 2024
- Baths:
- 3.00
- MLS#:
- 2732678
- Subdivision:
- Sierra At Ascent Village At Sterling Ranch
ADDITIONAL INFORMATION
**!!AVAILABLE NOW/MOVE IN READY!!**SPECIAL FINANCING AVAILABLE** This wonderful two-story Medway ll by Richmond American Homes is waiting to impress its residents with two stories of smartly inspired living spaces, designer finishes throughout and a two car garage. The main floor offers a large, uninterrupted space for relaxing, entertaining and dining. The well-appointed kitchen features stainless steel appliances and a quartz center island that opens to the dining and great room. Upstairs, you'll find a large loft, a full bath tucked between two secondary bedrooms that make perfect accommodations for family or guests. The convenient laundry rests near the primary suite showcasing a spacious walk-in closet and private bath. Enjoy our gorgeous CO weather from the covered back patio, or endless trail systems, open space and parks Sterling Ranch has to offer!
- Type:
- Single Family
- Sq.Ft.:
- 3,665
- Status:
- Active
- Beds:
- 4
- Lot size:
- 0.15 Acres
- Year built:
- 2022
- Baths:
- 4.00
- MLS#:
- 3108779
- Subdivision:
- Ascent Village At Sterling Ranch
ADDITIONAL INFORMATION
Welcome to this stunning 4-bedroom residence in Ascent Village at Sterling Ranch! You are greeted by an inviting great room with soaring ceilings, an abundance of windows allowing abundant natural light, a soothing palette, and attractive vinyl flooring throughout. The chef's kitchen features sleek granite counters, ample white cabinetry, efficient recessed lighting, sleek stainless steel appliances, a walk-in pantry, and a large center island with a breakfast bar for quick meals or morning coffee. You'll also find a versatile den ideal for setting up an office or a quiet reading nook. Upstairs, a cozy loft offers a flexible area that can be used as a secondary living space or a play area. The sizeable main bedroom is complete with an ensuite with dual sinks and a walk-in closet. Discover a partially finished basement with a family room for intimate moments, an additional bedroom with a walk-in closet, a full bathroom for hosting guests, and an opportunity to design your own living space. The backyard displays an open patio for outdoor dining, pristine turf, and ample space for hosting memorable gatherings and barbecues. See this gem today! the neighborhood is just a few minutes away from Chatfield reservoir and with a 3 car garage, there is space to store a boat or other toys! Sterling Ranch is rich with walking and biking trails, and is also close to Iconic Roxborough State Park.
$3,399,000
12963 Silver Elk Lane Littleton, CO 80127
- Type:
- Single Family
- Sq.Ft.:
- 6,195
- Status:
- Active
- Beds:
- 4
- Lot size:
- 6.34 Acres
- Year built:
- 2000
- Baths:
- 6.00
- MLS#:
- 7592969
- Subdivision:
- White Deer Valley
ADDITIONAL INFORMATION
WHAT!!!??? NOW BEST PRICED residence in this secret, exclusive neighborhood! If you are looking for VALUE with the most INCREDIBLE VIEWS and PRIVACY you MUST visit this incredibly impeccable masterpiece! NOTHING has been spared in the design, construction and finishes, including a private primary retreat with a gas fireplace and wet bar nook, his and hers closets, and a primary bath to die for, including a walk in shower and soaking tub! On the lower, above ground level of this raised ranch, you will find 3 additional bedroom suites with walk-in closets, and a 4 car (with possible 7 car) garage with a 60AEVcharger circuit. Imagine taking in the city lights from your private luxurious oasis and fabulous mountain views from every room! With over 6 acres of natural landscaping, ( /- 2 acres fenced for your fur babies) ,you have the advantage of peace and quiet privacy, yet just minutes to C470 plus private access to trails and Deer Creek Canyon Park. Enter through the dramatic front doors into the inviting foyer complete with a built in water feature. Make your way up the grand stairway to fabulous MAIN FLOOR living, incorporating a gourmet chef's kitchen dream. Two Viking professional gas ranges, dual dishwashers, all custom built unique cabinets, upscale granite, subzero refrigerator, and Gaggenau ovens. The vaulted 20 foot ceilings with beautiful custom beams and a wall of windows allow for fabulous natural light and amazing views of red rocks formations in South Valley Park, Daniels Park and the City. Plenty of outdoor living too including 3 front decks and a huge, private flagstone backyard patio complete with a natural gas line for outdoor grilling. And make sure to visit the fun, fabulous family/rec room including a wet bar and home theater. Too many upgrades and features to mentionhere so be sure to share the "Special Features" in attachments with your clients.. NEW PRICE! This home will sell itself!
- Type:
- Townhouse
- Sq.Ft.:
- 1,308
- Status:
- Active
- Beds:
- 2
- Lot size:
- 0.02 Acres
- Year built:
- 1995
- Baths:
- 3.00
- MLS#:
- 8953906
- Subdivision:
- Southbridge Terraces
ADDITIONAL INFORMATION
Living in this townhome allows for quick and easy access to the amenities of both Downtown Littleton and Downtown Denver. As you approach the property, a charming wood deck welcomes you for a place to enjoy the abundant Colorado sunshine. This delightful outdoor space invites you to savor tranquil mornings with a cup of coffee or unwind after a busy day. Stepping inside, you are greeted by the warmth of laminate floors. These durable, low-maintenance floors extend gracefully throughout the main floor and up the stairs, providing both style and practicality. The living room beckons with its thoughtful design, a gas fireplace, built-in bookcases, and space for a flatscreen TV. The main floor has 9’ ceilings with crown molding throughout. The dining area seamlessly connects to the main living space, creating an open and inviting atmosphere. Large windows allow natural light to flood the room. The kitchen has timeless white cabinetry that is always up to date. The convenient breakfast bar for bar stools will enable you to enjoy a quick copy of coffee or chat with someone in the kitchen. A large walk-in pantry and laundry closet are conveniently located off the kitchen. As you ascend the stairs, imagine the comfort of your primary suite, the welcoming guest bedroom, and the practicality of having two attached full baths designed to enhance your lifestyle. There are limitless outdoor opportunities at the nearby Horseshoe Park and Southbridge Park. Also nearby are McClelland Reservoir, Chatfield Reservoir, and the small playground to the west, the Rocky Mountains.
- Type:
- Condo
- Sq.Ft.:
- 759
- Status:
- Active
- Beds:
- 1
- Year built:
- 2001
- Baths:
- 1.00
- MLS#:
- 5064545
- Subdivision:
- Fallingwater
ADDITIONAL INFORMATION
Prepare to be impressed as you step into this 2nd floor 1 bed/ 1 bath unit that sits in a private location overlooking a greenbelt and walking path. The open floor plan includes the living room, dining space, and kitchen which all easily flow to the covered patio where you can enjoy your morning coffee or an evening cocktail. The bedroom is spacious and has a walk in closet along with a beautifully updated bathroom with new vanity, sink and toilet. Enjoy all of the upgrades that have transformed this condo into an oasis including new flooring throughout, new light fixtures, new paint, new dishwasher, new quartz countertops, new sinks, new vanity and toilet in the bathroom, and new windows with window treatments. Enjoy all that the HOA offers with community clubhouse, pool, fitness facility and meeting rooms.Information provided herein is from sources deemed reliable but not guaranteed and is provided without the intention that any buyer rely upon it. Listing Broker takes no responsibility for its accuracy and all information must be independently verified by buyers. Buyer may qualify for a 1% interest rate Buy down for the 1st year. Reach out to Chris Lien with Guild Mortgage for more info and to qualify. 303-717-8849
Andrea Conner, Colorado License # ER.100067447, Xome Inc., License #EC100044283, [email protected], 844-400-9663, 750 State Highway 121 Bypass, Suite 100, Lewisville, TX 75067

The content relating to real estate for sale in this Web site comes in part from the Internet Data eXchange (“IDX”) program of METROLIST, INC., DBA RECOLORADO® Real estate listings held by brokers other than this broker are marked with the IDX Logo. This information is being provided for the consumers’ personal, non-commercial use and may not be used for any other purpose. All information subject to change and should be independently verified. © 2024 METROLIST, INC., DBA RECOLORADO® – All Rights Reserved Click Here to view Full REcolorado Disclaimer
Littleton Real Estate
The median home value in Littleton, CO is $626,779. This is higher than the county median home value of $361,000. The national median home value is $219,700. The average price of homes sold in Littleton, CO is $626,779. Approximately 57.95% of Littleton homes are owned, compared to 37.68% rented, while 4.37% are vacant. Littleton real estate listings include condos, townhomes, and single family homes for sale. Commercial properties are also available. If you see a property you’re interested in, contact a Littleton real estate agent to arrange a tour today!
Littleton, Colorado has a population of 45,848. Littleton is less family-centric than the surrounding county with 29.15% of the households containing married families with children. The county average for households married with children is 35.13%.
The median household income in Littleton, Colorado is $71,315. The median household income for the surrounding county is $69,553 compared to the national median of $57,652. The median age of people living in Littleton is 42.2 years.
Littleton Weather
The average high temperature in July is 86.9 degrees, with an average low temperature in January of 18.5 degrees. The average rainfall is approximately 18.8 inches per year, with 70 inches of snow per year.
