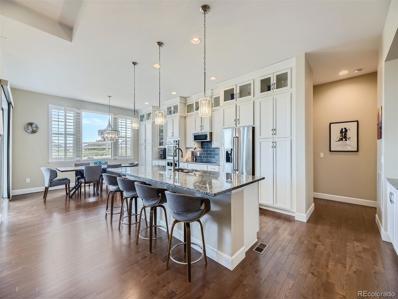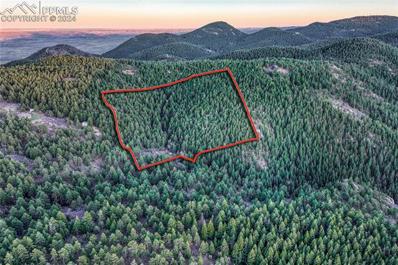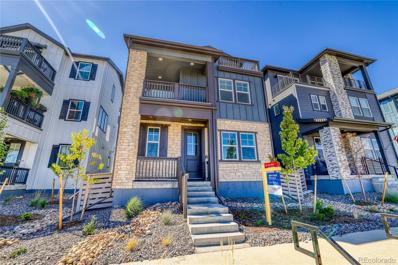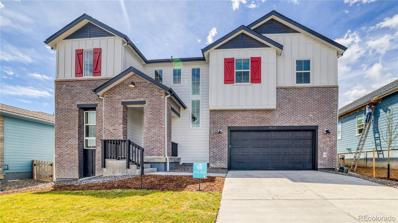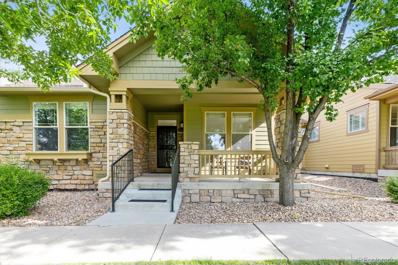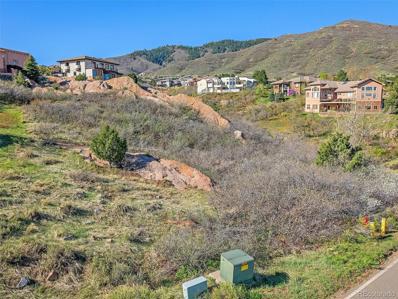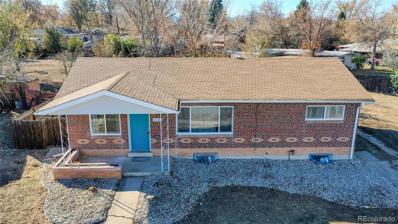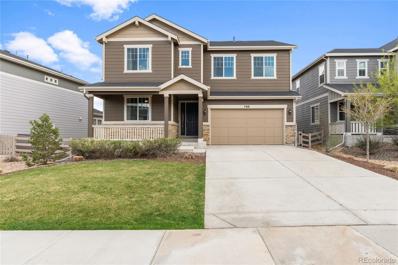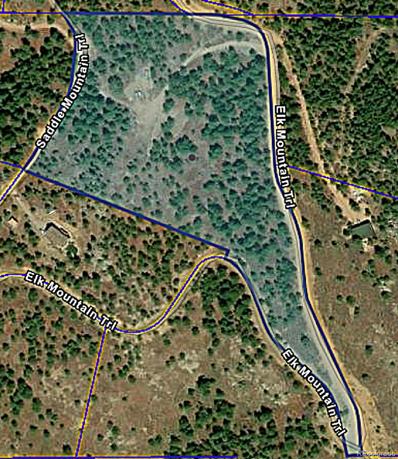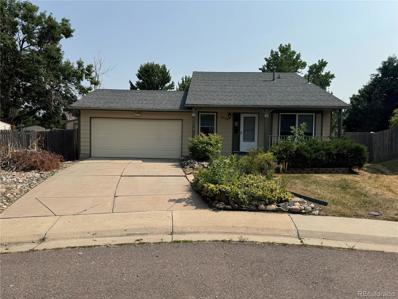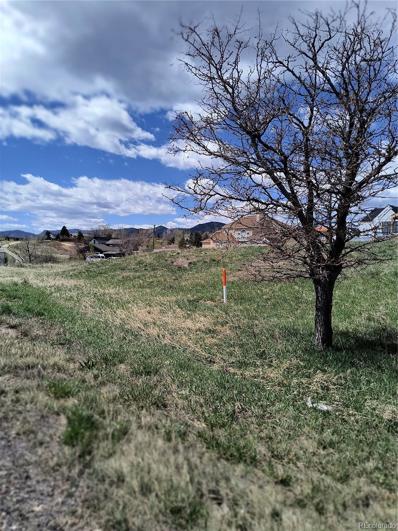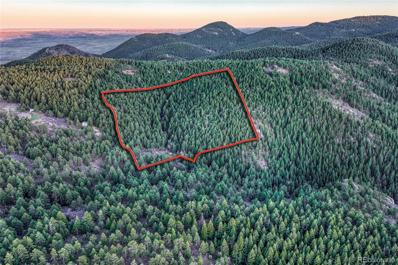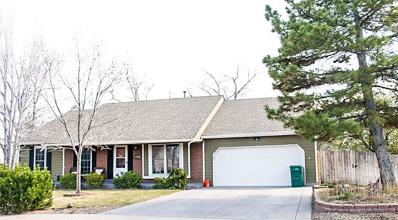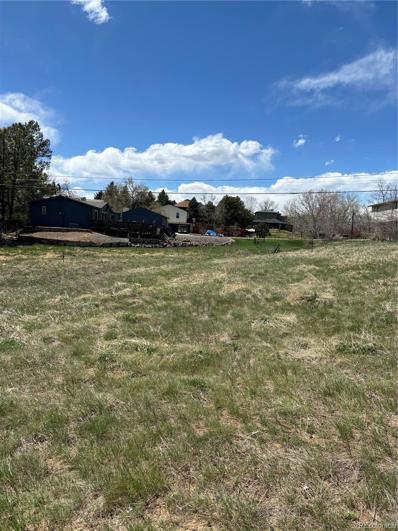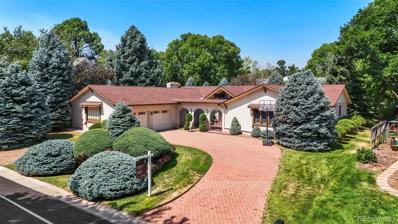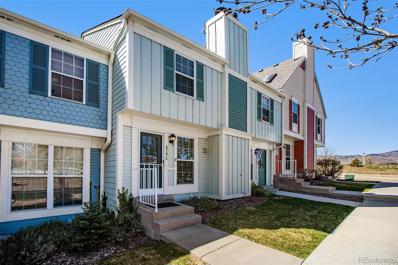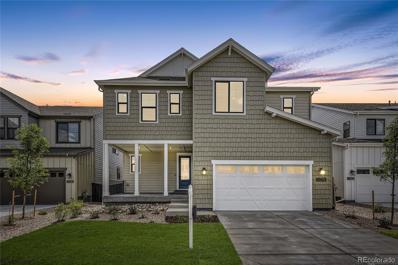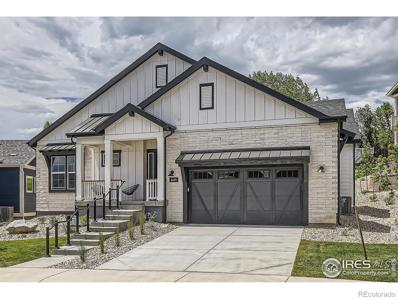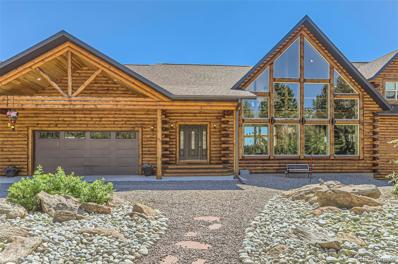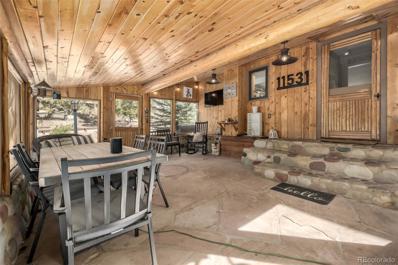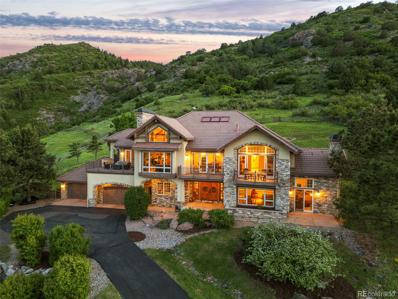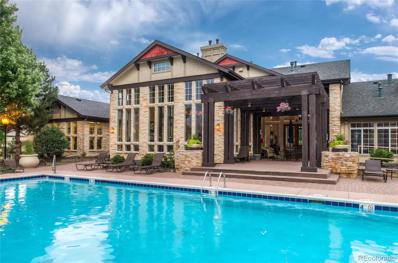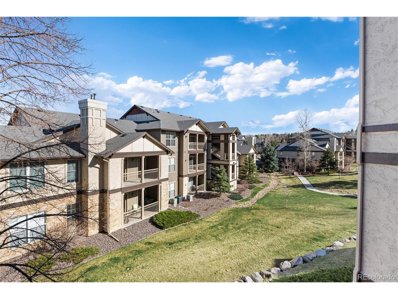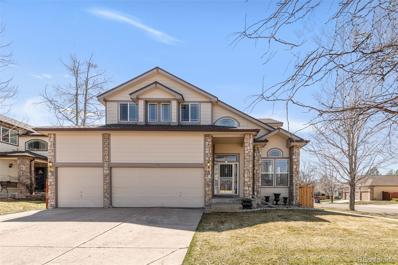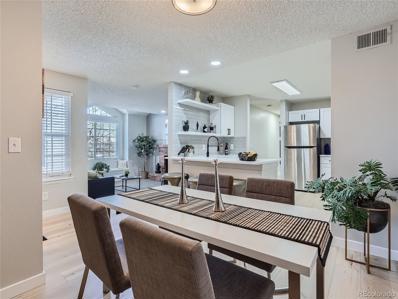Littleton CO Homes for Rent
$1,115,000
9572 Williamsburg Street Littleton, CO 80125
- Type:
- Single Family
- Sq.Ft.:
- 4,305
- Status:
- Active
- Beds:
- 5
- Lot size:
- 0.23 Acres
- Year built:
- 2018
- Baths:
- 4.00
- MLS#:
- 9375074
- Subdivision:
- Sterling Ranch
ADDITIONAL INFORMATION
Welcome to this incredible ranch Bandelier model in the highly desirable neighborhood of Sterling Ranch! The Bandelier model is an entertainer's dream! You will love hosting guests in this home with its gourmet kitchen, huge media room, and extensive bar. The open kitchen has an oversized island, double ovens, tons of cabinet space, and flows directly into the dining area and great room. The great room has coffered ceilings and a large gas fireplace perfect for winter evenings. You can relax in your large primary bedroom with an ensuite luxurious five-piece bathroom and walk-in closet with California Closets. The main floor laundry room has a utility sink and plenty of cabinets and is conveniently located near the primary suite. Two large secondary bedrooms are also on the main floor and share a Jack and Jill bathroom with separate vanity spaces. The main floor includes an office great for working from home, a well-appointed powder room, and a mud area with built-in cabinets. You will find a wonderful entertaining and media room as you head downstairs. The media room has a custom projection screen that is great for movies and can make people feel welcome with your full extensive bar. Two additional bedrooms with walk-in closets are ideal for guests or teenagers and there is a fourth bathroom downstairs as well. Your low-maintenance backyard oasis is fully fenced, very private, backs to open space, and includes a hot tub. There is a storage shed for all of your yard items. One of the unique features of this home is that it has a four-car garage. Thus, there is plenty of room for your cars and toys in the expansive finished 3-bay garage with high ceilings and a tandem 4th bay for another vehicle or a workshop area. The wonderful Sterling Ranch community has a coffee shop, brewery, playgrounds, clubhouse, fitness center, pools, trails, and much more! Visit www.sterlingranchcab.com for more neighborhood information. This is main floor and Colorado living at its best.
$499,000
W Sampson Road Littleton, CO 80127
- Type:
- Land
- Sq.Ft.:
- n/a
- Status:
- Active
- Beds:
- n/a
- Lot size:
- 37.96 Acres
- Baths:
- MLS#:
- 9064379
ADDITIONAL INFORMATION
Secluded 37.96 wooded acres with level and gently sloped building sites. Enjoy rock outcroppings, aspen groves, seasonal stream, and views across the valley. Location is outside of Littleton, 20 minutes to C-470 and Kipling. Electric service is available. There is access via permanent easement.
$699,990
8761 Hugo Drive Littleton, CO 80125
- Type:
- Single Family
- Sq.Ft.:
- 2,390
- Status:
- Active
- Beds:
- 3
- Lot size:
- 0.08 Acres
- Year built:
- 2022
- Baths:
- 4.00
- MLS#:
- 5124665
- Subdivision:
- Sterling Ranch
ADDITIONAL INFORMATION
A magnificent three-story home nestled in the Sterling Ranch neighborhood awaits you. Step inside to discover a luminous living area flooded with natural light from oversized windows. Rich luxury vinyl plank floors grace the open-concept layout, seamlessly connecting the living spaces and creating an inviting atmosphere. The gourmet kitchen is a culinary enthusiast's delight, outfitted with top-of-the-line stainless steel gas appliances, quartz countertops, custom cabinetry, and a generous island with bar seating—perfect for casual dining or entertaining guests. Adjacent to the kitchen, the dining area offers a serene setting for family meals, with sliding glass doors opening to a private deck for seamless indoor-outdoor living. Ascend the staircase to the second floor, where luxurious comforts await. A cozy loft for relaxing is a perfect get away. The expansive owner's suite beckons with plush carpeting, ample closet space, and a private deck overlooking the picturesque surroundings. Two additional well-appointed bedrooms on this level provide comfort and privacy for family members or guests, each boasting generous closet space and easy access to a full bathroom with modern amenities. The top floor with a partially covered deck offers endless possibilities for customization. Whether you envision a home office, a playroom for the kids, or a stylish lounge area for entertaining, this adaptable space provides the perfect canvas for your lifestyle needs. Don't miss the chance to make this extraordinary residence your own—a harmonious blend of luxury, functionality, and style awaits you in this meticulously crafted home. Schedule your private tour today and experience the epitome of modern living!
- Type:
- Single Family
- Sq.Ft.:
- 4,224
- Status:
- Active
- Beds:
- 5
- Lot size:
- 0.17 Acres
- Year built:
- 2023
- Baths:
- 4.00
- MLS#:
- 4751631
- Subdivision:
- Sterling Ranch
ADDITIONAL INFORMATION
As you enter this light filled home, you'll be greeted by the 2 story entry hall, with a grand staircase and wrought iron banister. There is a large flex room, perfect for a home office, craft room or play space. The kitchen is a designed for modern lifestyles, with a large island facing double glass doors leading to the covered deck. Painted gray cabinets, designer white tile backsplash, 2 ovens and separate gas cooktop add understated elegance to the room. Adjacent to the kitchen is the gathering space, with a cozy fireplace, perfect for relaxing after a long day. The upstairs features 4 bedrooms and a huge loft, where family members can play games, read, or relax. The primary bedroom is spacious and light. The perfect sanctuary, it adjoins a luxurious bathroom, which features a giant walk in, tiled shower. The finished basement offers more space, with a large gathering room, bedroom and bathroom. This home has it all! Space, privacy, luxury and modern amenities.
- Type:
- Single Family
- Sq.Ft.:
- 1,809
- Status:
- Active
- Beds:
- 2
- Lot size:
- 0.09 Acres
- Year built:
- 2004
- Baths:
- 2.00
- MLS#:
- 3273594
- Subdivision:
- Stony Creek
ADDITIONAL INFORMATION
Maintenance free paired home in the Ridge at Stony Brook. Ranch style home: everything on one level with two stairs from garage. Study with French doors, with southern exposure for tons of natural light, filtered by the mature trees outside the window and overlooking expansive greenbelt. Luxurious primary suite with tray ceiling, spacious walk in closet, and five piece bath. Second bedroom is generous sized, adjacent to hall bath. Spacious and well planned kitchen with upgraded cabinetry, tons of counter space; generous pantry; kitchen is open to living and dining room…perfect floorplan for entertaining. Living room with gas fireplace and large windows, open and bright. Front porch tucked in the mature trees and private back patio off living room for quintessential Colorado outdoor living! Two car attached garage. Separate laundry room. (55+ community but per HOA President: "New buyer could be under 55. 80% have to be 55+, currently well above the 80% requirement; however by law, no one under 19 can live in the community." Near 470 in Littleton: close to shopping, restaurants, trails, medical care and quick to mountains! ONE YEAR HOME WARRANTY INCLUDED.
- Type:
- Land
- Sq.Ft.:
- n/a
- Status:
- Active
- Beds:
- n/a
- Lot size:
- 0.62 Acres
- Baths:
- MLS#:
- 6122336
- Subdivision:
- Roxborough Park
ADDITIONAL INFORMATION
Stunning building site with views of Chatfield Lake, the Denver Skyline, Ravenna Golf Course, the mountains and the Dakota Ridge! Gorgeous rock outcroppings could be incorporated into the building plans! Public water provider (owner must tap into the street). Tap fees approximately $57K. This is a beautiful lot, offering the opportunity to build an amazing home! Survey & Soils report available in supplements. Roxborough Park has 1,620 acres & over 12 miles of hiking trails! Elevations range from 5,800 to 6,000 ft. A peaceful, quiet community just 12 minutes West of Highlands Ranch, 35 from downtown Denver, 25 from Park Meadows Mall/DTC & 1 hour from the ski areas! The Roxborough Marketplace is just minutes away for groceries, restaurants and services! For a fortunate few, Roxborough Park is home!
$575,000
6119 S Broadway Littleton, CO 80121
- Type:
- Single Family
- Sq.Ft.:
- 2,205
- Status:
- Active
- Beds:
- 6
- Lot size:
- 0.21 Acres
- Year built:
- 1957
- Baths:
- 2.00
- MLS#:
- 2570082
- Subdivision:
- Broadmoor
ADDITIONAL INFORMATION
Welcome to your remodeled oasis in the highly sought-after Broadmoor neighborhood of Littleton! Situated on a spacious corner lot, this home boasts stunning western views and a large backyard with ample space for building a dream garage or accommodating camper parking. Step inside to discover a home that has been meticulously remodeled from top to bottom. Fresh paint, tile flooring, and beautifully refinished hardwoods adorn the interior, creating a modern and inviting atmosphere. The sunny kitchen has been thoughtfully redesigned with new cabinets, elegant granite countertops, and top-of-the-line appliances, providing the perfect backdrop for culinary creations and gatherings with loved ones. Enjoy the cozy ambiance of the living area, which seamlessly flows into an open floor plan, ideal for entertaining or simply relaxing after a long day. Three bedrooms and a full bath on this level offer comfortable accommodations for the whole family. Descend into the full finished basement and be greeted by three spacious bedrooms, a generous great room, and a newer full kitchen, offering endless possibilities for additional living space, a home office, or a guest suite. An additional 3/4 bath adds convenience and functionality to this lower level. This separate living space into the basement offers a separate entrance and is a rare find, offering endless possibilities – accommodate extended family, host guests in comfort, or even generate rental income. Conveniently located near downtown Littleton, this home offers easy access to a wealth of dining, shopping, and entertainment options. Plus, with nearby access to Santa Fe, Hwy 285, and the light rail to downtown Denver, commuting is a breeze. This property isn't just a home; it's a lifestyle upgrade. Whether you're seeking a comfortable retreat for your family or exploring the potential for additional income, this residence offers the best of both worlds. Schedule your showing today
- Type:
- Single Family
- Sq.Ft.:
- 4,196
- Status:
- Active
- Beds:
- 4
- Lot size:
- 0.13 Acres
- Year built:
- 2019
- Baths:
- 4.00
- MLS#:
- 8696385
- Subdivision:
- Sterling Ranch
ADDITIONAL INFORMATION
FINAL price improvement, before going off market. This hypoallergenic home boasts lavish features, including no carpeting for easy maintenance and a healthier living environment. Every detail has been carefully considered, from the 8-foot, french doorways to the 9-foot ceilings, creating an atmosphere of grandeur and spaciousness. As you enter through the front door, see yourself in the office space/den created specifically with those who work from home in mind. Move onto the living room where an elegant, stone fireplace boasts great heat during the winter months. Then, have a seat at the huge marble-style island that separates the living room from the gourmet kitchen, suited for a chef with two ovens. Walk upstairs to an enormous great room, where you can read in peace or enjoy a gaming area. Enter the grand master bedroom, where an inset ceiling with crown molding is set throughout. The master bathroom has water features including an oversized bathtub, a shower with a waterfall head, wall jets, and fixtures fit for royalty. This bathroom has luxurious marble tile throughout and two sinks. An oversized walk-in closet is then attached. On this floor are two other guest bedrooms and another full-tile bathroom that are well-balanced in size, with custom cabinetry. Head downstairs to the finished basement where a custom wet bar and phenomenal surround sound system await you, your family, and your friends for movie night. Better yet, make this a guest quarters, as the basement is also connected to a large guest bedroom and 3/4 bath. The garage is a car enthusiast's dream, featuring high-quality polyurea/polyaspartic flooring, and a 220v electric outlet. In the backyard, enjoy the beauty of the meticulously landscaped yard, featuring over $50,000 in landscaping upgrades and an outdoor, gas/decorative firepit. Don't miss this opportunity to own the best value in Sterling Ranch. Schedule your private tour today and prepare to be amazed!
- Type:
- Land
- Sq.Ft.:
- n/a
- Status:
- Active
- Beds:
- n/a
- Baths:
- MLS#:
- 2813280
- Subdivision:
- Deer Creek
ADDITIONAL INFORMATION
Welcome to your future dream home! Seize the opportunity to craft your custom masterpiece amidst nature's splendor on these 10 pristine acres, just 10 miles from 470, Kipling, Ken Caryl, and 285. Essential infrastructure is already in place: a 4-Bedroom Septic System, 400 Amp Service, and a fire cistern have already been installed. Best of all, there is NO HOA, allowing your vision to flourish without constraints. This remarkable property boasts unparalleled views from an elevation of 7,500+ ft, Southern exposure, and excavated building sites ready for you to break ground. Enjoy access to over a mile of private hiking trails on the property along with access to a 90-acre rural cluster. Revel in the tranquility of clean air and the presence of abundant wildlife. Elk, Deer, Bear, Bobcat, Mountain Lion, Turkey, Fox, Grouse, even Big horn sheep, and ring-tailed cats have all been photographed in the area. This is an amazing opportunity to escape to Elk Mountain Trail, a sanctuary where wildlife and natural wonders abound. Whether you're a home builder or someone seeking a personalized retreat, this slice of paradise beckons. Experience life free from city traffic and immerse yourself in the serenity of this mountain haven. Don't miss your chance to make your dream home a reality!
- Type:
- Single Family
- Sq.Ft.:
- 1,344
- Status:
- Active
- Beds:
- 3
- Lot size:
- 0.17 Acres
- Year built:
- 1982
- Baths:
- 2.00
- MLS#:
- 2553525
- Subdivision:
- Wingate South
ADDITIONAL INFORMATION
Explore the unique charm of this Wingate South 3-bedroom, 2-story house nestled in a quiet cul-de-sac with a spacious lot and no HOA restrictions. This home offers diverse living spaces beginning with a convenient main floor bedroom, complete with a cozy window seat and a walk-in closet, ensuring comfort and privacy. Step into the vaulted living room, where laminate flooring meets an elegant tile inset, creating a stylish yet practical living area. A standout feature is the unique built-in aquarium in an upper bedroom, adding a dynamic visual element visible from the living room, enhancing the home’s open and airy feel. The kitchen is equipped with a slab granite countertop, blending functionality with sleek design, perfect for home cooking and entertaining. Adjacent to the kitchen, a spacious area can serve as a family room or dining area, depending on your needs. Upstairs, two bedrooms share a full bathroom with a tub, ideal for family living. Additional living space is available in the finished den or study located in the full basement, offering a quiet retreat or an efficient home office space. The double car workshop garage is a dream for hobbyists or anyone needing extra space, equipped with built-in workshop cabinets, a utility sink, fluorescent lights, and a garage door opener. The large backyard in the cul-de-sac provides a generous outdoor space for relaxation, gardening, or entertaining. While this home requires some work, it presents an excellent opportunity for those looking to customize a property to their own taste and needs in a sought-after location without the constraints of an HOA, property requires substantial work.
- Type:
- Land
- Sq.Ft.:
- n/a
- Status:
- Active
- Beds:
- n/a
- Lot size:
- 0.68 Acres
- Baths:
- MLS#:
- 8669863
- Subdivision:
- Meadowbrook Heights
ADDITIONAL INFORMATION
TWO CONTIGUOUS LOTS in high demand Meadowbrook Heights area!!!! LOCATION....LOCATION!! AMAZING 2 LOTS!!! Build your own personal home! Great opportunity for Custom Builder. 2 lots available side-by-side!!! Lot Located in Meadowbrook Heights. NO HOA!!!! Outstanding Double Lot. Lots may be easily divided or sold separately. Contact Agent. NO HOA!!!! Build Site in a Custom Home Community across from Open Space. Outstanding Double Lot with Excellent Topography and Great Views! Property is over 2/3 of an acer. Easy Access to C-470. Walking distance to Chatfield Lake and recreational area! Close to Shopping, Dining, and Bikeway Trails. The sewer and water stub-ins are present extending 10 feet into the west end of lots 2A,3A,4A,8A, and 9A, but there is no stub in for lot 5. Willowbrook Water and Sanitation district have NOT been paid. Gas and electric are X-Cel Energy. Buyer is responsible to verify fees. POSSIBLE OWNER CARRY!!!
$499,000
Sampson Road Littleton, CO 80127
- Type:
- Land
- Sq.Ft.:
- n/a
- Status:
- Active
- Beds:
- n/a
- Lot size:
- 37.96 Acres
- Baths:
- MLS#:
- 8790688
- Subdivision:
- Deer Creek
ADDITIONAL INFORMATION
Secluded 37.96 wooded acres with level and gently sloped building sites. Enjoy rock outcroppings, aspen groves, seasonal stream, and views across the valley. Location is outside of Littleton, 20 minutes to C-470 and Kipling. Electric service is available. There is access via permanent easement.
- Type:
- Single Family
- Sq.Ft.:
- 2,932
- Status:
- Active
- Beds:
- 5
- Lot size:
- 0.22 Acres
- Year built:
- 1979
- Baths:
- 3.00
- MLS#:
- 8290973
- Subdivision:
- Williamsburg Ii
ADDITIONAL INFORMATION
Beautiful Ranch floor plan with all Brazilian KOA floors on the main floor. Living area with fireplace that has gas and wood capability.3 bedrooms on the main floor with 2 bathrooms, tile floors in each bathroom, kitchen with stainless steel appliances including 5 burner gas stove. Full basement which includes 2 non-conforming bedrooms, 3/4 bathroom, storage room, water and gas hookups. The swamp cooler will keep you cool during the warm summer months. Relax on the large front porch or enjoy views of the mountains to the west on the huge deck and covered patio. Don't wait! Make this your new home today!
- Type:
- Land
- Sq.Ft.:
- n/a
- Status:
- Active
- Beds:
- n/a
- Lot size:
- 0.28 Acres
- Baths:
- MLS#:
- 2807051
- Subdivision:
- Fairview Heights
ADDITIONAL INFORMATION
Now is your opportunity to lock in your INVESTMENT at the best possible price! Fantastic LOCATION in Littleton in a quiet neighborhood within walking distance to parks, trails, and located on a cul-de-sac. NO HOA! Easy access to C-470, Chatfield Reservoir, Downtown, and DTC. This is an un-improved lot currently but road, water, and sewer are in the process with Jefferson County. Electric at the back lot line. Similar lots that are improved are over $200K so now is the BEST time to make this yours. Buyers to verify all information with Jefferson County regarding building, zoning, planning, permitting, etc. Land Loan Options, Cost Estimates, and Potential Contractor/Modular Builder information available. Call Susan Ott at 303-912-6133 for questions.
$1,150,000
3 Columbine Lane Littleton, CO 80123
- Type:
- Single Family
- Sq.Ft.:
- 3,858
- Status:
- Active
- Beds:
- 5
- Lot size:
- 0.29 Acres
- Year built:
- 1978
- Baths:
- 4.00
- MLS#:
- 7441843
- Subdivision:
- Columbine Valley
ADDITIONAL INFORMATION
Fabulous Investment opportunity! Welcome to this fabulous single-story Ranch-style home in the desirable Columbine Valley neighborhood. Come see this captivating haven nestled in Littleton's esteemed Columbine Country Club area close to the clubhouse on a quaint cul-de-sac that ends at the Columbine Valley Country Club Golf Course. This residence boasts an impeccable floor plan, meticulously crafted to integrate entertainment spaces with private retreats seamlessly. The home is ready for you to come in and reimagine and upgrade the spacious bathrooms with your personal touch. This neighborhood is in transition with many of your neighbors buying and upgrading to today’s modern and designer standards. Your investment is safely spent doing the same in this rare one-story home. You can upgrade the property but can't upgrade this location. With its prime location, highly rated and sought-after Littleton Schools, low HOA dues, and an array of desirable features, 3 Columbine Lane presents an unparalleled opportunity to embrace the quintessential Colorado lifestyle. Don't miss your chance to make this exquisite residence your forever home!
- Type:
- Townhouse
- Sq.Ft.:
- 870
- Status:
- Active
- Beds:
- 2
- Year built:
- 1983
- Baths:
- 1.00
- MLS#:
- 2148491
- Subdivision:
- Dutch Ridge
ADDITIONAL INFORMATION
Welcome to your new home, perfectly nestled within a vibrant community that places you a stone's throw away from local delights and nature's wonders. This home shines brightly with its freshly painted walls and updates throughout, ensuring a modern and inviting ambiance the moment you step inside. The living spaces are bathed in natural light, creating a warm and welcoming atmosphere for both relaxation and entertaining. The heart of the home, a thoughtfully designed kitchen, comes equipped with all appliances. Your lifestyle is elevated with unbeatable conveniences and leisure options just a short walk or drive away. Imagine leisurely weekends where a brief stroll brings you to a local brewery, promising evenings filled with laughter and craft beers. For the active spirit, the proximity to a greenbelt and not one, but two esteemed golf courses—Meadows Golf Club and Raccoon Creek Golf Course—within a 5-minute drive, offers endless opportunities for outdoor adventures. Plus, with easy access to C470, your daily commute or weekend excursions are made effortless. This community also boasts an affordable HOA, adding to the allure of this must-see home. Seize the opportunity to immerse yourself in a life of convenience and charm, all while enjoying the serene backdrop and vibrant lifestyle this unique property offers.
- Type:
- Single Family
- Sq.Ft.:
- 3,142
- Status:
- Active
- Beds:
- 4
- Lot size:
- 0.13 Acres
- Year built:
- 2024
- Baths:
- 4.00
- MLS#:
- 9934085
- Subdivision:
- Solstice
ADDITIONAL INFORMATION
Ask about our Think Again! Year-End Sales Event for additional incentives available on this home. Beautiful two-story 4 bedroom, 3.5 bath home with loft, fireplace, study, covered patio and 3-bay tandem garage backing to a green belt located in the desirable Solstice Community by Shea Homes. Solstice is surrounded by Chatfield State Park on 3 sides of the community and acreage parcels on the 4th side. Design finishes include luxury plank CoreTec Enterprise Ravenswood Oak wood-style flooring, tile flooring the bath and laundry rooms, AZT Gemstone Beige quartz kitchen counters with backsplash, AZT Castle Brick White tile half height fireplace surround, and Yorktowne Shaw White Icing, Macchiato and Celeste cabinetry. This home includes backyard landscaping, washer, dryer and refrigerator. The Mirabelle Metropolitan Districts provide various services to the property and in addition to the estimated taxes, a $40 per month operations fee is imposed.
$749,000
6629 S Lee Lane Littleton, CO 80127
- Type:
- Single Family
- Sq.Ft.:
- 1,747
- Status:
- Active
- Beds:
- 2
- Lot size:
- 0.15 Acres
- Year built:
- 2024
- Baths:
- 2.00
- MLS#:
- IR1014003
- Subdivision:
- Silver Leaf
ADDITIONAL INFORMATION
This lower-maintenance Farmhouse style ranch floorplan is now available for immediate move-in. This lovely home is nestled into one of the most comfortable and private homesite in the neighborhood. You will enjoy the wonderful outdoor space surrounded by open space, mature trees, and partial views of the Hogback to the West. Exclusive main floor living with two bedrooms, a study and spacious family living make this home charming and relaxing. Situated near the Meadows Golf Club, numerous biking and walking trails and Foothills Recreation Center, you cannot beat the location of 6629 South Lee Lane
$1,750,000
12346 Shiloh Point Drive Littleton, CO 80127
- Type:
- Single Family
- Sq.Ft.:
- 5,590
- Status:
- Active
- Beds:
- 5
- Lot size:
- 5.07 Acres
- Year built:
- 2019
- Baths:
- 4.00
- MLS#:
- 9194265
- Subdivision:
- Lone Eagle Estates
ADDITIONAL INFORMATION
Available for the very first time, this majestic, modern mountain home is quintessential Colorado. Located in the private, gated community of Lone Eagle Estates, you'll share 96 acres of open space which with just 7 other homes. Less than 10 minutes off of Deer Creek Canyon Rd, but a world away from it all. Built to last generations, the 2X6 walls are faced with 3/4 round, kiln dried east coast white fir outside and quarter round fir inside for a finish that's as beautiful as it is energy efficient. The main level centers around a 2 story wall of windows which showcases incomparable city and mountain views. Entertain with ease from the chef's kitchen with knotty alder cabinets, a huge granite island and host the whole family for holidays in the spacious open floor plan. You'll love having a primary bedroom with 5 piece ensuite on the main floor or perhaps you'll prefer the cozy secondary suite upstairs. With it's loft open to vaulted windows on two sides, this is the eagles eyrie! Two additional bedrooms in the walkout downstairs and a truly great, great room, round out the living spaces. This home may be purchased fully furnished. Finally, check out the oversized upstairs/downstairs garage with room for 4 vehicles AND a workshop. Take a fly through at https://youtu.be/VdO62ArOuXs. Call listing Realtor for a private tour!
- Type:
- Single Family
- Sq.Ft.:
- 2,589
- Status:
- Active
- Beds:
- 5
- Lot size:
- 0.88 Acres
- Year built:
- 1920
- Baths:
- 2.00
- MLS#:
- 2933665
- Subdivision:
- Deer Creek
ADDITIONAL INFORMATION
Only 15 minutes away from Wadsworth! If you are looking for a peaceful retreat, this magnificent two-story home has your needs covered! This beauty offers stone detailing, mature shade trees, a detached 2-car garage, and ample parking space to accommodate vehicles easily. Be welcomed by an enclosed front porch with picture-perfect windows, excellent for entertaining guests! Fall in love with the enchanting interior highlighting a designer's palette, a pre-wired surround sound, chic light fixtures, wood-plank tile flooring, and a well-sized living/dining room with a stone-wall fireplace. The cozy family room is ideal for intimate gatherings. The heart of this home is the kitchen, designed with granite counters, SS appliances, knotty alder cabinetry, a Travertine tile backsplash, a breakfast nook, and a breakfast bar. The bright garden window is perfect for a reading nook, while the bonus room is great for a hobby space! Ascend to the upper level and find a large main bedroom showcasing accented walls, plush carpeting, a sitting area, two walk-in closets, and access to the airy balcony, which is fantastic for your morning coffee. Basement for a workshop area. Detached guest's house with a covered patio. Host memorable gatherings in the expansive backyard surrounded by swaying shade trees! Words don't make it justice. Make this gem yours now!
$3,399,000
12963 Silver Elk Lane Littleton, CO 80127
- Type:
- Single Family
- Sq.Ft.:
- 6,195
- Status:
- Active
- Beds:
- 4
- Lot size:
- 6.34 Acres
- Year built:
- 2000
- Baths:
- 6.00
- MLS#:
- 7592969
- Subdivision:
- White Deer Valley
ADDITIONAL INFORMATION
WHAT!!!??? NOW BEST PRICED residence in this secret, exclusive neighborhood! If you are looking for VALUE with the most INCREDIBLE VIEWS and PRIVACY you MUST visit this incredibly impeccable masterpiece! NOTHING has been spared in the design, construction and finishes, including a private primary retreat with a gas fireplace and wet bar nook, his and hers closets, and a primary bath to die for, including a walk in shower and soaking tub! On the lower, above ground level of this raised ranch, you will find 3 additional bedroom suites with walk-in closets, and a 4 car (with possible 7 car) garage with a 60AEVcharger circuit. Imagine taking in the city lights from your private luxurious oasis and fabulous mountain views from every room! With over 6 acres of natural landscaping, ( /- 2 acres fenced for your fur babies) ,you have the advantage of peace and quiet privacy, yet just minutes to C470 plus private access to trails and Deer Creek Canyon Park. Enter through the dramatic front doors into the inviting foyer complete with a built in water feature. Make your way up the grand stairway to fabulous MAIN FLOOR living, incorporating a gourmet chef's kitchen dream. Two Viking professional gas ranges, dual dishwashers, all custom built unique cabinets, upscale granite, subzero refrigerator, and Gaggenau ovens. The vaulted 20 foot ceilings with beautiful custom beams and a wall of windows allow for fabulous natural light and amazing views of red rocks formations in South Valley Park, Daniels Park and the City. Plenty of outdoor living too including 3 front decks and a huge, private flagstone backyard patio complete with a natural gas line for outdoor grilling. And make sure to visit the fun, fabulous family/rec room including a wet bar and home theater. Too many upgrades and features to mentionhere so be sure to share the "Special Features" in attachments with your clients. AWESOME ELEVATOR CAN EASILY BE INSTALLED $50-$90k DEPENDING ON MODEL. CHECK SUPPLEMENTS!
- Type:
- Condo
- Sq.Ft.:
- 759
- Status:
- Active
- Beds:
- 1
- Year built:
- 2001
- Baths:
- 1.00
- MLS#:
- 5064545
- Subdivision:
- Fallingwater
ADDITIONAL INFORMATION
Seller is offering Seller concessions to help with closing costs. This updated 2nd floor unit sits in a private location overlooking a greenbelt and walking path. The open floor plan includes the living room, dining space, and kitchen which all easily flow to the covered patio where you can enjoy your morning coffee or an evening cocktail. The bedroom is spacious and has a walk in closet along with a beautifully updated bathroom with new vanity, sink and toilet. Enjoy all of the upgrades that have transformed this condo into an oasis including new flooring throughout, new light fixtures, new paint, new dishwasher, new quartz countertops, new sinks, new vanity and toilet in the bathroom. Enjoy all that the HOA offers with community clubhouse, pool, fitness facility and meeting rooms.Information provided herein is from sources deemed reliable but not guaranteed and is provided without the intention that any buyer rely upon it. Listing Broker takes no responsibility for its accuracy and all information must be independently verified by buyers.
- Type:
- Other
- Sq.Ft.:
- 759
- Status:
- Active
- Beds:
- 1
- Year built:
- 2001
- Baths:
- 1.00
- MLS#:
- 5064545
- Subdivision:
- Fallingwater
ADDITIONAL INFORMATION
Seller is offering Seller concessions to help with closing costs. This updated 2nd floor unit sits in a private location overlooking a greenbelt and walking path. The open floor plan includes the living room, dining space, and kitchen which all easily flow to the covered patio where you can enjoy your morning coffee or an evening cocktail. The bedroom is spacious and has a walk in closet along with a beautifully updated bathroom with new vanity, sink and toilet. Enjoy all of the upgrades that have transformed this condo into an oasis including new flooring throughout, new light fixtures, new paint, new dishwasher, new quartz countertops, new sinks, new vanity and toilet in the bathroom. Enjoy all that the HOA offers with community clubhouse, pool, fitness facility and meeting rooms.Information provided herein is from sources deemed reliable but not guaranteed and is provided without the intention that any buyer rely upon it. Listing Broker takes no responsibility for its accuracy and all information must be independently verified by buyers.
- Type:
- Single Family
- Sq.Ft.:
- 3,110
- Status:
- Active
- Beds:
- 4
- Lot size:
- 0.16 Acres
- Year built:
- 1999
- Baths:
- 4.00
- MLS#:
- 4908407
- Subdivision:
- Grant Ranch
ADDITIONAL INFORMATION
The seller recently had the property appraised, and it came back at $845,000! Perfectly poised on a corner lot, this Grant Ranch home is a true gem in a coveted locale near shopping and recreation. An open and airy layout flows effortlessly, accentuated by lofty vaulted ceilings and stunning hardwood flooring. Sunlight streams in through large windows thoughtfully placed throughout, while custom chandeliers add a touch of elegant sophistication. The formal living and dining rooms are perfect for hosting soirées with guests. A spacious living room, warmed by the ambiance of a fireplace, features custom built-in shelving. The home chef will delight in a sun-filled kitchen boasting all-white cabinetry, stainless steel appliances, and outdoor connectivity to a deck. Relaxation abounds in a primary suite complemented by a five-piece bath. Downstairs, a finished basement provides flexible living space with a spacious rec room. Retreat outdoors to a private backyard with a large patio, perfect for entertaining. Additional storage is available in the attached three-car garage. This home is conveniently located near shopping centers, Southwest Plaza Mall, tennis courts, community swimming pools, parks, and a golf course. Residents also have access to fishing at Grant Ranch Lake and can enjoy community space for private events at the Grant Ranch Village Center.
- Type:
- Condo
- Sq.Ft.:
- 1,034
- Status:
- Active
- Beds:
- 2
- Year built:
- 1987
- Baths:
- 2.00
- MLS#:
- 5458145
- Subdivision:
- Miralago At Marston Lake
ADDITIONAL INFORMATION
BRING OFFERS - TIME TO MAKE A DEAL - MOTIVATED SELLER - MUST SEE - AMAZING NEW PRICE - NO COST 1-0 BUYDOWN OFFER INCLUDED - SEE DETAILS BELOW. COMPLETE REMODEL!! Beautiful 2 bed, 2 bath 2nd floor unit with balcony. Very reasonable HOA of $331. When was the last time you saw something that exceeded your expectations? Now is that time. From the spacious layout to the updated kitchen and bathrooms, every detail has been carefully considered. New cabinets, countertops, appliances, windows, flooring and more. Conveniently located near Hampden and Wadsworth Blvd, with easy access to the metro area and mountains, it's the perfect combination of style and convenience. Don't miss out on the opportunity to make this your new home. Come see it today and start creating memories where you can truly bring your story home! Creative financing options available. 1-0 buydown available at no cost to buyer. Buyer is not obligated to use Team Wesselink of CrossCountry Mortgage to have offer accepted however must use Team Wesselink to receive the buydown. Team Wesselink can issue loan approvals in as little as 5 days and close in 10. Restrictions apply. Kyle Wesselink NMLS1939548. LOWEST PRICE PER FOOT OF ANY ACITVE LISTING IN THE COMPLEX. LESS THAN NON-REMODELED UNITS!!
Andrea Conner, Colorado License # ER.100067447, Xome Inc., License #EC100044283, [email protected], 844-400-9663, 750 State Highway 121 Bypass, Suite 100, Lewisville, TX 75067

The content relating to real estate for sale in this Web site comes in part from the Internet Data eXchange (“IDX”) program of METROLIST, INC., DBA RECOLORADO® Real estate listings held by brokers other than this broker are marked with the IDX Logo. This information is being provided for the consumers’ personal, non-commercial use and may not be used for any other purpose. All information subject to change and should be independently verified. © 2024 METROLIST, INC., DBA RECOLORADO® – All Rights Reserved Click Here to view Full REcolorado Disclaimer
Andrea Conner, Colorado License # ER.100067447, Xome Inc., License #EC100044283, [email protected], 844-400-9663, 750 State Highway 121 Bypass, Suite 100, Lewisville, TX 75067

Listing information Copyright 2024 Pikes Peak REALTOR® Services Corp. The real estate listing information and related content displayed on this site is provided exclusively for consumers' personal, non-commercial use and may not be used for any purpose other than to identify prospective properties consumers may be interested in purchasing. This information and related content is deemed reliable but is not guaranteed accurate by the Pikes Peak REALTOR® Services Corp.
| Listing information is provided exclusively for consumers' personal, non-commercial use and may not be used for any purpose other than to identify prospective properties consumers may be interested in purchasing. Information source: Information and Real Estate Services, LLC. Provided for limited non-commercial use only under IRES Rules. © Copyright IRES |
Littleton Real Estate
The median home value in Littleton, CO is $625,000. This is higher than the county median home value of $500,800. The national median home value is $338,100. The average price of homes sold in Littleton, CO is $625,000. Approximately 56.65% of Littleton homes are owned, compared to 38.24% rented, while 5.11% are vacant. Littleton real estate listings include condos, townhomes, and single family homes for sale. Commercial properties are also available. If you see a property you’re interested in, contact a Littleton real estate agent to arrange a tour today!
Littleton, Colorado has a population of 45,465. Littleton is less family-centric than the surrounding county with 29.92% of the households containing married families with children. The county average for households married with children is 34.29%.
The median household income in Littleton, Colorado is $82,997. The median household income for the surrounding county is $84,947 compared to the national median of $69,021. The median age of people living in Littleton is 40.1 years.
Littleton Weather
The average high temperature in July is 86.9 degrees, with an average low temperature in January of 17.8 degrees. The average rainfall is approximately 18.1 inches per year, with 68.9 inches of snow per year.
