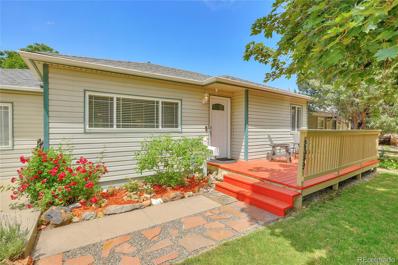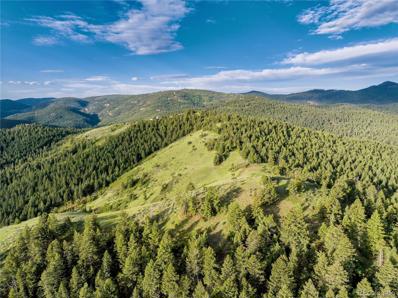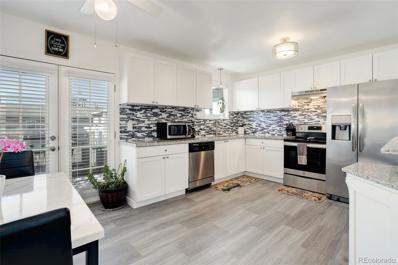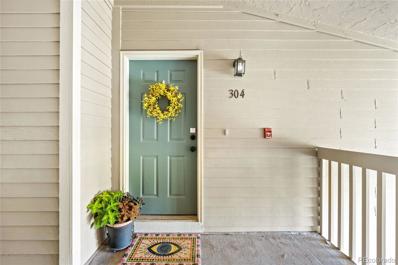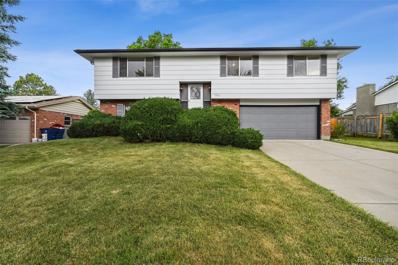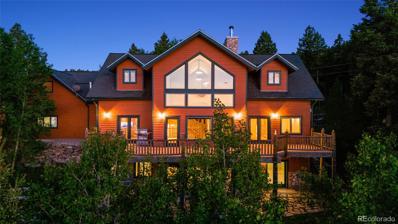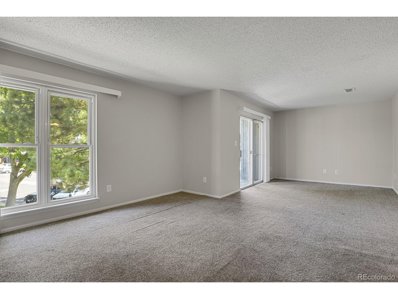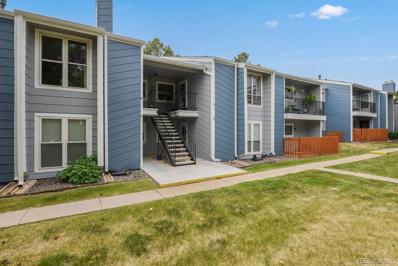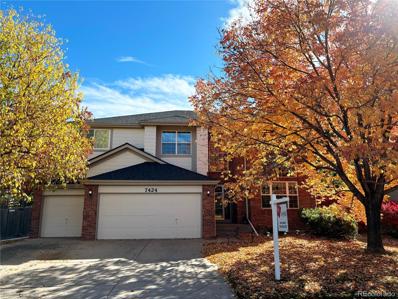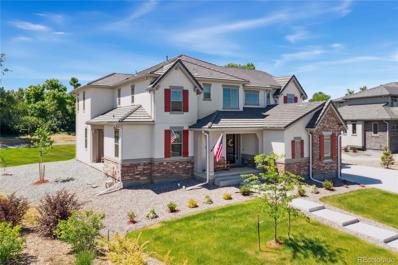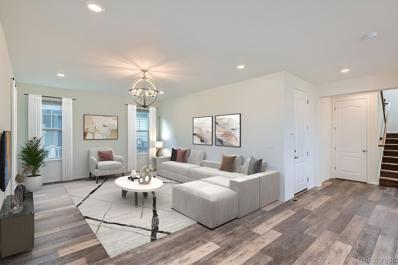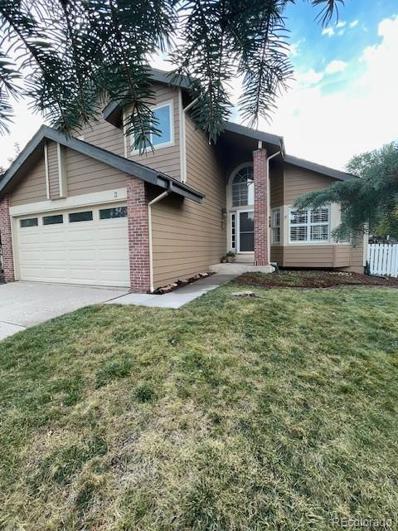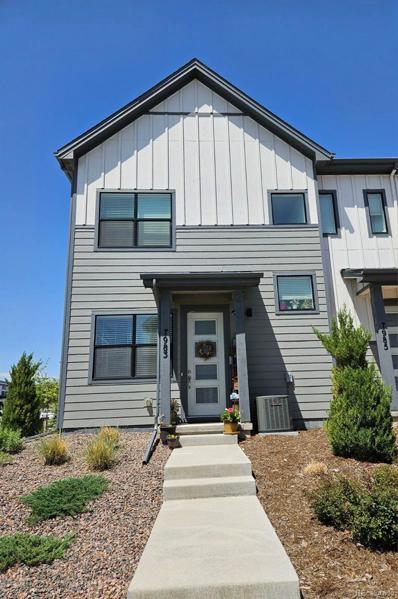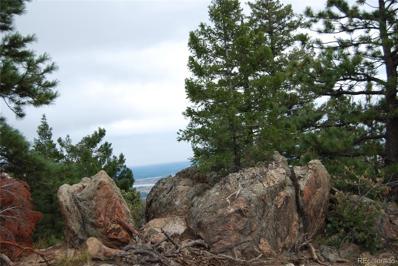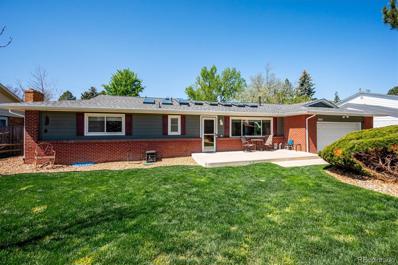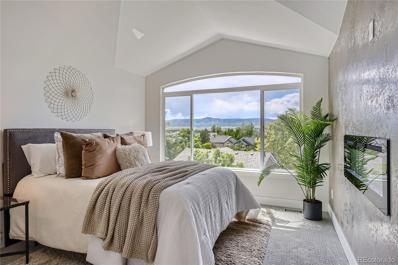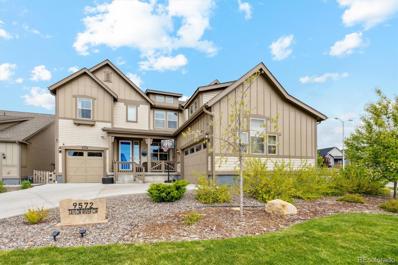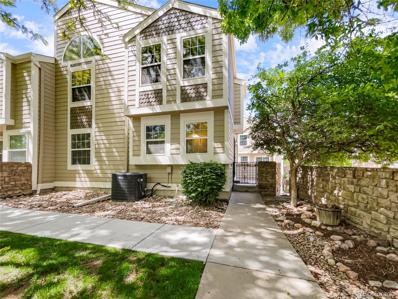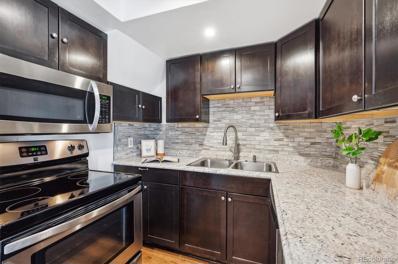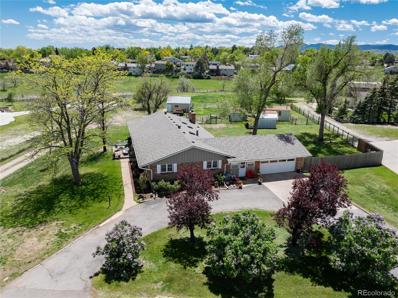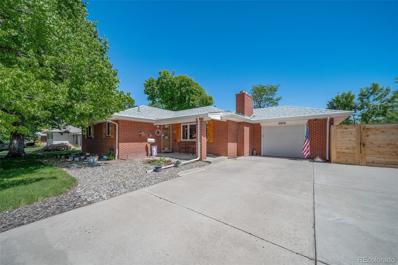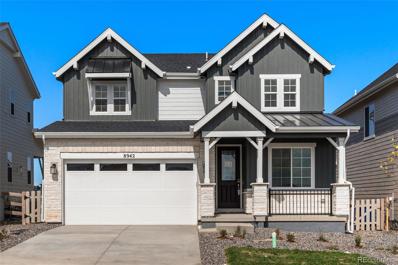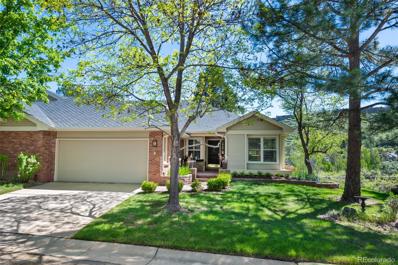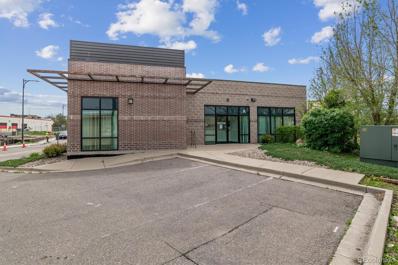Littleton CO Homes for Rent
- Type:
- Single Family
- Sq.Ft.:
- 1,674
- Status:
- Active
- Beds:
- 3
- Lot size:
- 0.14 Acres
- Year built:
- 1952
- Baths:
- 2.00
- MLS#:
- 2715505
- Subdivision:
- Downtown Littleton
ADDITIONAL INFORMATION
Walk in, Welcome Home! This 1,600+ SqFt home mere blocks from Downtown Littleton offers something for everyone! South facing lot spills an abundance of natural light into the home and helps keep the driveway and sidewalks clear during snowy months! Inside you will find an easy living, one-level floorplan offering 3 true bedrooms along with 2 full-bathrooms. 1,674 SqFt offers enough space to spread out and live without being an overwhelming amount of square footage to keep maintained. Fully fenced back yard with above ground garden beds, large grassy area, two storage sheds, and patio create a great place to relax, play, and entertain. Both yards have in-ground sprinkler system, along with the flowers and bushes in the front. Although Historic Downtown Littleton tends to be the "main draw" for many people looking in this area, the City of Littleton and the larger area as a whole offer much, much more. Trails, creeks, parks, ponds, fields, flowers, views, this area packs in lifetimes worth of adventure, whatever your interests are.
- Type:
- Land
- Sq.Ft.:
- n/a
- Status:
- Active
- Beds:
- n/a
- Lot size:
- 62.98 Acres
- Baths:
- MLS#:
- 9037093
ADDITIONAL INFORMATION
Take in top-of-the-world views from these 62.98 acres! The panoramic views stretch through the horizon amplifying the peacefulness. This acreage is perfect for harnessing solar power, benefiting from ample sunlight. Lively wildflowers showcase vibrant hues, enhancing the crisp mountain air with their fragrant presence. Providing a sense of seclusion, this retreat offers opportunities for hiking, wildlife observation, and capturing stunning vistas through photography. The property features terraces that are ideal for cultivating produce or flowers. While amenities are conveniently nearby, you can relish the peace to create a retreat or enjoy a weekend camping getaway. This property boasts a well and includes water rights for six wells. This property offers a unique opportunity with its prime location and abundant water supply.
- Type:
- Condo
- Sq.Ft.:
- 1,195
- Status:
- Active
- Beds:
- 3
- Year built:
- 1960
- Baths:
- 2.00
- MLS#:
- 6756177
- Subdivision:
- Chatfield Terrace Condos
ADDITIONAL INFORMATION
MOTIVATED SELLER! Remodeled Ranch within walking distance to Chatfield Reservoir! This impeccably clean, 3-bedroom, 2-bathroom end-unit boasts 1,195 sq.ft. of comfortable living space. Overlooking a lovely greenbelt, the home features a large primary suite and a spacious kitchen with beautiful white cabinets, granite countertops, and stainless steel appliances. The open floor plan is perfect for modern living, and a large deck off the kitchen/dining area provides a perfect spot for outdoor relaxation. SUPER LOW UTILITY BILLS THIS BUILDING ONLY! This building has a community boiler so the HOA pays your water, heat, trash, recycling. Enjoy the convenience of two reserved parking spots. SO CLOSE TO CHATFIELD Reservoir & State Park where you can kayak, paddle board, fish and swim! There is camping and boating - check out the website for all the things! Perfect location with many trails and parks nearby.
- Type:
- Condo
- Sq.Ft.:
- 997
- Status:
- Active
- Beds:
- 2
- Year built:
- 2001
- Baths:
- 2.00
- MLS#:
- 5161013
- Subdivision:
- Deer Creek
ADDITIONAL INFORMATION
Experience refined comfort in this Deer Creek penthouse residence. The thoughtfully designed layout seamlessly integrates form and function, creating an inviting ambiance. Soaring vaulted ceilings and rich, alluring hardwood floors inspire a timeless appeal throughout the residence. Bathed in an abundance of natural light, each room radiates warmth and sophistication. An elegant dining room is ideal for hosting at-home soirees, ensuring every meal is a memorable occasion. The beautiful kitchen has been exquisitely updated, featuring sleek, state-of-the-art appliances, gorgeous countertops and ample storage that provides a perfect backdrop for culinary creativity. A haven of serenity, the primary suite provides a peaceful escape with a spacious layout and meticulously chosen finishes. The generously sized balcony serves as a private oasis, perfect for savoring tranquil mornings or enchanting evenings. Enjoy the convenience of a detached garage and seamless access to Littleton amenities. This home has it all, including added peace of mind with a 2021 HVAC system, 2022 dishwasher, and 2021 washer + dryer!
- Type:
- Single Family
- Sq.Ft.:
- 1,832
- Status:
- Active
- Beds:
- 3
- Lot size:
- 0.2 Acres
- Year built:
- 1970
- Baths:
- 3.00
- MLS#:
- 3332941
- Subdivision:
- Leawood
ADDITIONAL INFORMATION
Welcome home to the highly coveted Leawood neighborhood in the heart of Littleton! This move in ready home boasts 3 bedrooms on the main level, including the primary suite with private 3/4 bathroom and newer sliding patio door to access the large deck. 2 additional bedrooms and full bathroom on the main level. The large, open living room provides abundant natural lighting with the ability to expand the kitchen and open up the space even further. Lower level features a large bonus room and additional half bathroom. Great opportunity to add a 4th bedroom or expand the bathroom. Interior garage access is through the lower level, along with the laundry/mechanical room. Add instant sweat equity through kitchen and bathroom updates to make this wonderful home your own! New furnace, 5 year old water heater, brand new roof, brand new carpet. Home was recently painted both interior and exterior, and features a large, newer deck, as well as storage shed with separate panel and electricity. Additional patio space underneath the deck including under-deck roofing. There is another large storage area underneath the deck which is also protected from the elements. Huge backyard is fully fenced with mature trees and sprinkler system. The opportunities are endless with the great backyard space! Leawood neighborhood is adjacent to the fantastic Clement Park, as well as the Columbine Library. Walking distance to Leawood Elementary School, Columbine High School, and Weaver Park. This location is hard to beat if you value proximity to parks, trails, schools, restaurants, and shopping. Easy access to 285, C-470, and US 85 making any commute a breeze. 10 minutes to downtown Littleton, featuring amazing restaurants, shopping, and light rail station. You'll love living here!
$1,399,000
16911 Wrangler Trail Littleton, CO 80127
- Type:
- Single Family
- Sq.Ft.:
- 4,779
- Status:
- Active
- Beds:
- 5
- Lot size:
- 35.02 Acres
- Year built:
- 2003
- Baths:
- 4.00
- MLS#:
- 3226195
- Subdivision:
- Chaparral Ranch
ADDITIONAL INFORMATION
Experience unparalleled mountain living with this extraordinary 35-acre homestead, offering breathtaking views in every direction. Perfectly situated between C-470 and Conifer/Hwy 285, both just 15-20 minutes away, this property combines artisan craftsmanship, stunning scenery, and top-notch amenities, making every return home a delight. With a brand new roof and stunning new decking, you can fully immerse yourself in the exquisite views this property has to offer. This home is designed for true main-floor living, featuring a no-stairs access to the front entrance, primary bedroom with private patio entrance, the primary bedroom patio is wired and ready for a hot tub to be installed, laundry room, attached garage, and back deck—an exceptional find in mountain properties. Nearly every room boasts expansive views of the mountains, the metro area, and Castle Rock. The walk-out basement includes a cozy fireplace, a bedroom with a full bathroom, a wine cellar with shelving, a second large bedroom with walk-out access, and a massive storage room with a large safe. Stay warm with in-floor radiant heat, a wood-burning fireplace, and a gas fireplace. Solar panels, paid off and installed, ensure minimal utility bills. Additional features include: A turn-key home with a 12x24 tall shed included. Wired grill on the patio. Wired speakers throughout the home. Home generator added in 2018. Asphalt driveway with an extension for easy propane delivery access. Hardwood floors in the two second-floor bedrooms. Travertine floors in the lower-level bedroom. Please see supplements for invoices and permits from contractors for all newly completed upgrades! Embrace immediate mountain living with this remarkable, move-in ready property!
- Type:
- Other
- Sq.Ft.:
- 1,345
- Status:
- Active
- Beds:
- 2
- Lot size:
- 0.01 Acres
- Year built:
- 1975
- Baths:
- 2.00
- MLS#:
- 9851833
- Subdivision:
- Southglenn Commons Condos
ADDITIONAL INFORMATION
Imagine an HOA paying your utilities-water, gas, sewer, trash-everything except electric! Welcome home to this spacious and inviting condo in Southglenn Commons. It is an Ideally located condo in the heart of Centennial. This charming 2-bedroom, 2-bathroom unit boasts newer appliances, fresh carpet, and stylish wood plank-look flooring. Perfect for anyone looking for a move-in-ready home with all the modern comforts and conveniences. Residents can access the large pool, spacious clubhouse, and playground. This condo faces the manicured landscapes and is just steps from the pool. Key Features Spacious Living Area: The open-concept living area is perfect for entertaining, featuring a cozy layout with plenty of natural light. Dining Area: The dining area provides a lovely space for meals and gatherings, making it ideal for hosting friends and family. Kitchen: The kitchen has lovely off-white cabinetry, ample countertop space, and a sizable deep pantry, making meal prep a breeze. Primary Bedroom: Features a large walk-in closet and a spacious three-quarter bath offering a private retreat. Second Bedroom: The additional bedroom is well-sized with a walk-in closet and is conveniently located next to a full bathroom. Freshly painted interior New Upgraded Electric Panel Outdoor Living: Enjoy the covered patio with views of a manicured, mature landscape, pool, and clubhouse-perfect for relaxing afternoons. Additional Amenities Storage Solutions: Plenty of storage options including a hallway storage closet, 2 additional coat closets, and a linen closet. Extra outside storage includes a 1-car garage and storage closet. Community Features: Residents can access the large pool, spacious clubhouse, and playground. Additionally, the HOA includes some of your utilities which include: water, gas, sewer, and trash.
- Type:
- Condo
- Sq.Ft.:
- 1,345
- Status:
- Active
- Beds:
- 2
- Lot size:
- 0.01 Acres
- Year built:
- 1975
- Baths:
- 2.00
- MLS#:
- 9851833
- Subdivision:
- Southglenn Commons Condos
ADDITIONAL INFORMATION
Imagine an HOA paying your utilities—water, gas, sewer, trash—everything except electric! Welcome home to this spacious and inviting condo in Southglenn Commons. It is an Ideally located condo in the heart of Centennial. This charming 2-bedroom, 2-bathroom unit boasts newer appliances, fresh carpet, and stylish wood plank-look flooring. Perfect for anyone looking for a move-in-ready home with all the modern comforts and conveniences. Residents can access the large pool, spacious clubhouse, and playground. This condo faces the manicured landscapes and is just steps from the pool. Key Features Spacious Living Area: The open-concept living area is perfect for entertaining, featuring a cozy layout with plenty of natural light. Dining Area: The dining area provides a lovely space for meals and gatherings, making it ideal for hosting friends and family. Kitchen: The kitchen has lovely off-white cabinetry, ample countertop space, and a sizable deep pantry, making meal prep a breeze. Primary Bedroom: Features a large walk-in closet and a spacious three-quarter bath offering a private retreat. Second Bedroom: The additional bedroom is well-sized with a walk-in closet and is conveniently located next to a full bathroom. Freshly painted interior New Upgraded Electric Panel Outdoor Living: Enjoy the covered patio with views of a manicured, mature landscape, pool, and clubhouse—perfect for relaxing afternoons. Additional Amenities Storage Solutions: Plenty of storage options including a hallway storage closet, 2 additional coat closets, and a linen closet. Extra outside storage includes a 1-car garage and storage closet. Community Features: Residents can access the large pool, spacious clubhouse, and playground. Additionally, the HOA includes some of your utilities which include: water, gas, sewer, and trash.
- Type:
- Single Family
- Sq.Ft.:
- 3,264
- Status:
- Active
- Beds:
- 4
- Lot size:
- 0.24 Acres
- Year built:
- 1997
- Baths:
- 4.00
- MLS#:
- 4245796
- Subdivision:
- Sunset Ii
ADDITIONAL INFORMATION
Welcome to the beautiful, sun-filled Houstoun Waring Circle. This fully updated home offers soaring ceilings, new flooring, fully remodeled primary bath and kitchen, spacious living, and a gorgeous retreat of a backyard and covered patio complete with built in gas grill. This beautiful home boasts updated fixtures, surround sound wiring, luxury soapstone counters in the kitchen, and the cheery light that streams through the large windows throughout the home. Rest easy with the tankless water heater, newer furnace and AC unit, and new roof! Everything in this stunning home is turn key and ready to welcome you home. The primary suite is fully remodeled and the stunning bathroom warms with radiant heating. Enjoy all the space this home has to offer, the private backyard space and the proximity to Jackass Hill Park and its amazing views. Just a jump away from the Mineral light rail station, Aspen Grove Shopping Center, the South Platte River and trail, Highline Canal, and a convenient hop onto Santa Fe and C-470.
$3,199,000
15 Latigo Place Littleton, CO 80123
- Type:
- Single Family
- Sq.Ft.:
- 6,350
- Status:
- Active
- Beds:
- 5
- Lot size:
- 0.47 Acres
- Year built:
- 2023
- Baths:
- 7.00
- MLS#:
- 9886061
- Subdivision:
- Wild Plum
ADDITIONAL INFORMATION
Incredible opportunity awaits with this pristine .46-acre corner lot located in Columbine Valley's newest exclusive community, Wild Plum, by Epic Homes. This custom-built gem showcases exceptional craftsmanship and offers an array of remarkable high-end features. The seamless fusion of style and functionality permeates throughout all three floors. A classic covered front porch with charming red shutters provides a warm welcome. Inside, gleaming hardwood flooring extends throughout the grand open living space and eat-in kitchen, which is bathed in brilliant natural light. The gourmet chef’s kitchen features professional-grade appliances and a massive butler's pantry. From the dining nook, a door leads to a large covered patio, perfect for easy outdoor dining. A great mudroom off the garage is ideal for coats and boots, while the formal dining room adds a touch of elegance. The large bonus room, with its glass door entry and access to a private patio, offers versatile space for various needs. Upstairs, each bedroom boasts a private bath and walk-in closets. The primary suite impresses with a spa-inspired en-suite, featuring a free-standing tub enclosed in a spacious wet room with a shower. The expansive open basement living space offers endless options for use and can be easily adapted for separate living areas if desired. TVs convey, with furnishings optional. The property includes golf cart access to Columbine Country Club and is minutes from Mary Carter Trail, Lake Chatfield, and Jefferson County open spaces. It also provides easy access to the Denver metro area and mountains via C-470, Santa Fe Drive, I-70, and I-285. This incredible property offers a seamless blend of style, functionality, and luxury in one of Columbine Valley's most exclusive communities. Don't miss the chance to make this remarkable residence your own.
- Type:
- Single Family
- Sq.Ft.:
- 2,148
- Status:
- Active
- Beds:
- 3
- Lot size:
- 0.06 Acres
- Year built:
- 2019
- Baths:
- 3.00
- MLS#:
- 7093002
- Subdivision:
- Sterling Ranch
ADDITIONAL INFORMATION
***BRAND NEW CARPETS**3 bedroom, 3 bath, 2 cars garage. A detached single-family home next to an open space with a mountain view and trails. A perfect blend of contemporary design & home with Eco-Friendly amenities & natural beauty. As you step inside this gorgeous 2-story, open-concept home, you'll be immediately captivated by the luxury vinyl plank (LVP) flooring, high ceilings,& an abundance of windows that flood the home with natural light. The gourmet kitchen is a chef's delight, featuring granite countertops, a gas stove, stainless steel appliances, pendant lighting, and a large center island with seating for six. The kitchen seamlessly opens to a charming patio, ideal for indoor-outdoor entertaining, grilling, or simply relaxing in the beautifully landscaped xeriscape garden. Upstairs, the luxurious primary bedroom is a true retreat with a mountain view, offering a posh en-suite bath with granite countertops, a walk-in shower, and a generous walk-in closet. Laundry room with a mountain view, two additional bedrooms, & a shared bathroom. The property is equipped with SOLAR PANELS, significantly reducing your energy bills. The covered backyard deck and low-maintenance lawn mean you can enjoy a beautiful outdoor space without the hassle of constant upkeep. The two-car garage had an EV charger station and provided plenty of storage space. Sterling Ranch has to offer, including a coffee welcome center, tap room, ENT Bank, UC Health, pool, fitness room, and indoor & outdoor party areas—all just 5 minutes away. Explore the numerous playgrounds, and 30 miles of walking, running, and biking trails. Plus, you're only 12 minutes from Highlands Ranch Town Center, where you can indulge in a variety of restaurants, shops, services, and Chatfield Reservoir. A Colorado State Park Pass is included, providing endless opportunities for outdoor adventures. There is a large 5.8 ft high storage space under the main floor. Locked & Leave ideal home. All appliances included.
$919,000
3 Bellflower Littleton, CO 80127
- Type:
- Single Family
- Sq.Ft.:
- 2,470
- Status:
- Active
- Beds:
- 4
- Lot size:
- 0.14 Acres
- Year built:
- 1988
- Baths:
- 4.00
- MLS#:
- 4595467
- Subdivision:
- Ken Caryl Valley
ADDITIONAL INFORMATION
HUGE PRICE REDUCTION!! UPDATED AND MOVE IN READY, NOW is your time to Live the Dream in Ken Caryl Valley: Nestled in the foothills of Ken Caryl Valley, this home offers a lifestyle unmatched in the area. This stunning home boasts a brand-new kitchen with quartz counters and newer electric appliances (rather have a gas range?? we have one ready to install), updated bathrooms, white oak wood flooring, neutral newer carpeting, new neutral paint, new windows, and more. Luxurious touches like plantation shutters and designer lighting fixtures create a truly sophisticated ambiance. The primary suite is your personal oasis with mountain views. Relax in the spa-like bathroom featuring a soaking tub, double sinks with quartz vanity top, a walk-in shower, a walk-in closet, a skylight, and a private toilet room, Enjoy seamless outdoor living in the backyard designed to foster connection with neighbors and the breathtaking natural surroundings(and you can have a 5' privacy fence if you prefer). Plenty of room for a firepit and play equipment, Newer Presidential Architectural Shingles too, new sewer line 2020, updated HVAC. Imagine waking up to gorgeous mountain views and stepping out onto 54 miles of private walking and mountain biking trails right at your doorstep. Popular preschool and elementary school within walking distance, an equestrian center where you can have a horse or learn to ride, and a plethora of parks with playgrounds, climbing rocks, and a community center with a pool and tennis courts - all included in the low HOA fee!
Open House:
Saturday, 11/16
- Type:
- Townhouse
- Sq.Ft.:
- 1,510
- Status:
- Active
- Beds:
- 3
- Lot size:
- 0.03 Acres
- Year built:
- 2020
- Baths:
- 3.00
- MLS#:
- 1565888
- Subdivision:
- Sterling Ranch
ADDITIONAL INFORMATION
BEAUTIFUL END UNIT TOWNHOME with 2-CAR GARAGE and STUNNING MOUNTAIN VIEWS!! Get the feel of a new home without the wait!**Home is Light and Bright, Open Floor Plan with a MULTITUDE OF LARGE WINDOWS on BOTH LEVELS for Natural Light and Incredible Views ***MAIN LEVEL: Laminate Flooring Throughout; Spacious LIVING ROOM; Inviting OPEN KITCHEN with Can Lights & Pendant Lights, Center Island with Counter Seating, Quartz Counters with Tile BackSplash, 42" Upper Cabinets with crown molding, Pantry and Stainless Steel Appliances with Gas Stove and Designer Vent Hood; Dedicated DINING AREA; Spacious POWDER ROOM ***UPPER LEVEL: Nice Corner PRIMARY SUITE with Numerous Windows and Mountain Views is Very Light & Airy, with Ceiling Fan, PRIVATE 5-PIECE BATH, Tile Floor, Walk-in Shower and Windows for Natural Light; TWO ADDITIONAL Bedrooms; FULL GUEST BATH, Tub/Shower and Tile Floor; Convenient UPPER LEVEL LAUNDRY with Tile Floor ***EXTERIOR: 2-Car Attached Garage with Wide Concrete Access; Contemporary Exterior with Covered Front Porch; Sides***OF NOTE: Solar Panels (Leased), Central A/C, Tankless Water Heater ***STERLING RANCH Amenities with Trails, Overlook Clubhouse with Outdoor Pool, Fitness Center, Sterling Center with Cafe and Brewery! ***This Stunning Home is Easy to Show! ***Buyer to Verify All Information
$2,500,000
13927 Dancing Bear Trail Littleton, CO 80127
- Type:
- Single Family
- Sq.Ft.:
- 1,850
- Status:
- Active
- Beds:
- n/a
- Lot size:
- 145.08 Acres
- Year built:
- 2004
- Baths:
- MLS#:
- 1959725
- Subdivision:
- Cougar Mountain
ADDITIONAL INFORMATION
140 acre property sits up with fabulous views of the Platt River, Chatfield Reservoir and the entire Front Range, to the North, Longs peak, down town Denver, DIA, tech center, Castle Rock and to the south, Pikes Peak, the most incredible views! Beautiful moss rock outcroppings with plenty of trees. One parcel has a small home with high end finishes, and the rest of the lots all have electric to the properties. 35 KW quality back up commercial generator with 3 1000 gal under ground propane tanks. IREA service but self sufficient if the grid goes down. The small home sits on 70 acres and there is two additional 35 acre properties that all connect. Will consider selling all or part. This is truly a world class property surrounded by wilderness that can't be matched. Building our dream home on the top of the mountain went down with the crash so did our health..so we reluctantly have to sell. Suited for a high end builder or developer, ideal rural cluster development that will give 8 building sites w/ conservation easement and large tax benefits. Motivated & creative Sellers, and will listen to all offers.
- Type:
- Single Family
- Sq.Ft.:
- 4,092
- Status:
- Active
- Beds:
- 4
- Lot size:
- 0.19 Acres
- Year built:
- 2000
- Baths:
- 3.00
- MLS#:
- 6531452
- Subdivision:
- Meadow Ranch
ADDITIONAL INFORMATION
Price Reduced and the Seller is Motivated. Welcome to this stunning home that perfectly blends modern elegance with a unique European flair. The main living area greets you with exquisite architectural details, high ceilings, and a spacious, open layout that exudes a sophisticated charm. The thoughtfully designed primary bedroom continues this distinctive aesthetic, offering a tranquil retreat with luxurious finishes and a serene atmosphere reminiscent of a boutique getaway. This home is truly one-of-a-kind, combining timeless design with contemporary comforts. Additionally, there's a unique bedroom with its own sink and vanity, adding extra convenience. The main level also includes a laundry room for added practicality. The finished basement is an entertainer's dream, featuring a cozy fireplace, a family room, and a wet bar complete with a wine refrigerator. Enjoy endless hours of fun with a pool table, or stay active in the home gym. The basement also includes two additional bedrooms, providing ample space for family and guests. Outside, the beautifully landscaped yard offers a private oasis, perfect for outdoor dining and relaxation. Located just minutes away from parks, shopping, dining and C-470 so you can make a quick get away to the mountains. Every time you step through the door, you’ll feel as if you’ve been transported to a charming European retreat. Don’t miss the opportunity to make this enchanting escape your new home.
$1,125,000
6995 S Kendall Boulevard Littleton, CO 80128
- Type:
- Single Family
- Sq.Ft.:
- 5,685
- Status:
- Active
- Beds:
- 6
- Lot size:
- 0.24 Acres
- Year built:
- 1968
- Baths:
- 5.00
- MLS#:
- 2422550
- Subdivision:
- Columbine Knolls
ADDITIONAL INFORMATION
Located in the highly sought-after Columbine Knolls community, this stunning ranch style home offers 6 bedrooms, 5 bathrooms with 2 primary suites on the main level perfect for multi-generational living. Upon entry, you’ll notice the open floor plan, intricate attention to detail, light a bright open floor plan, meticulously cared for and thoughtfully updated throughout. Gorgeous chef's kitchen is an entertainer's dream featuring a large kitchen island with slab granite counters, stainless steel appliances, ton's of counter/cabinet space, gas cooktop, and double ovens. The home has an effortless flow between indoor and outdoor living areas with a stunning sun room, you can enjoy Colorado climates no matter the time of year. The generous yard invites playful afternoons and peaceful evenings with an additional private access from the primary bedroom. Just steps away you can enjoy the community pool for a cool down or being social with your neighbors. As you step into the basement you will find 2 bedrooms, one full bath, and a large natural sunlit entertainment area. Additional features include: vaulted ceilings, new roof & gutters, new skylights, new luxury vinyl floors in the basement, newer furnace & A/C. This rare combination of convenience, quality, and prime location make this stunning property a must see!
$1,145,000
7421 S Crescent Court Littleton, CO 80120
- Type:
- Single Family
- Sq.Ft.:
- 2,829
- Status:
- Active
- Beds:
- 5
- Lot size:
- 0.2 Acres
- Year built:
- 1996
- Baths:
- 3.00
- MLS#:
- 8357883
- Subdivision:
- Sunset Ii
ADDITIONAL INFORMATION
Centennial Mortgage Alliance is offering $10,000 lender credit for this home!*** This fully renovated home offers a perfect blend of luxury and sophistication with absolutely spectacular mountain views, high-end contemporary design featuring an incredible foyer with a beautiful chandelier, custom staircase with oak railing and cast iron balusters, expansive new windows and high ceilings that fill the space with natural light, reflecting off the new hardwood floors throughout the main level. The open-concept layout creates a seamless flow between the living room, formal dining & kitchen areas. The gourmet kitchen is a chef's dream, boasting gorgeous quartz countertops with a waterfall edge, new 42 inch cabinets with custom glass accents & lighting, European tile backsplash & stainless steel appliances. Family room showcases built-in shelves around the fireplace finished with the 3D tile. Conveniently located main floor bedroom can be used as an office. Enjoy the best mountain and lake views in Denver from your spacious primary suite with a fireplace a private study or a yoga room offering tranquility and privacy for restful nights. En-suite bathroom is a spa-like retreat with its stand alone soaking tub, luxury shower with European tile & a gorgeous vanity with Venetian plaster gold lief accent & a large walk-in closet with organizers. Step outside to the beautiful outdoor space featuring a covered, composite deck perfect for alfresco dining & watching breathtaking sunsets. As you descend down the steps you will get to enjoy a newly landscaped backyard with lots of mature trees for privacy & a brand new concrete patio. Other features include: a new roof, new windows, new light fixtures, new interior paint, new plush carpet, new sump pump, new concrete steps. Hiking & biking trails at Platt River trail & Highland Canal trail! Award winning Littleton Public Schools & access to Epic Campus! Previous buyer couldn't get a loan. Home appraised at 1.175M. Walk into equity!
- Type:
- Single Family
- Sq.Ft.:
- 3,939
- Status:
- Active
- Beds:
- 5
- Lot size:
- 0.24 Acres
- Year built:
- 2019
- Baths:
- 4.00
- MLS#:
- 2311551
- Subdivision:
- Sterling Ranch
ADDITIONAL INFORMATION
Located in Sterling Ranch, this beautiful Lennar, Prescot home has everything you could want. The open concept complete with a gourmet kitchen, large living room with a stunning gas fire place, kitchen, dining area, five bedrooms, the primary bedroom suite with a five piece bath and walk-in closet, Jack and Jill, bedrooms and a guest bedroom with a private bath on the main floor. The upper loft area is perfect for a play room or an additional entertainment area. There is a full unfinished basement and a three car attached garage. The home sits on a corner lot with a 17x12 covered deck, and sprinkler system.
- Type:
- Townhouse
- Sq.Ft.:
- 1,440
- Status:
- Active
- Beds:
- 2
- Lot size:
- 0.02 Acres
- Year built:
- 1986
- Baths:
- 3.00
- MLS#:
- 4860575
- Subdivision:
- Southbridge
ADDITIONAL INFORMATION
Welcome to this beautiful and unique townhome, where thoughtful details abound! As you step through the enclosed patio at the entrance, you'll immediately appreciate the charm and tranquility it offers. The space is flooded with natural light from numerous windows, providing views of mature trees and lush greenery. The carpet and appliances look brand new, and the modern kitchen is both fresh and inviting. The living room, with its stone-surround fireplace, creates a warm and inviting atmosphere and there is a sliding glass door from the living area leading to a small covered balcony, perfect for enjoying the fresh air. Upstairs, a cozy window seat adds charm. The primary bedroom is a true retreat, featuring a large sitting area ideal for an office or workout space. With ample storage throughout the home and additional space in the garage, staying organized is effortless. The conveniently located upstairs laundry area adds to the home's functional appeal. Experience the perfect blend of beauty and practicality in this exceptional condo!
- Type:
- Townhouse
- Sq.Ft.:
- 1,104
- Status:
- Active
- Beds:
- 2
- Year built:
- 1960
- Baths:
- 2.00
- MLS#:
- 4510992
- Subdivision:
- Chatfield Terrace
ADDITIONAL INFORMATION
Your New Home is AVAILABLE FOR QUICK MOVE IN*Shows Like a Model!*Embrace the Character of this unique floorplan*This is not a 'cookie-cutter' condo-townhome!*Beautiful New Windows*New Slider*Tons of Natural Light*Updated Kitchen*Updated Tile Back splash*LVT Floors*Updated Bathrooms*Electric Bali Window Blinds*Great Community and Convenient To Everything*Nearby Restaurants and Shopping*Easy Commute to DTC or Downtown*Head To the Mountains...C-470 is Around the Corner*This is a 10+ and Perfect For All Buyers!*Excellent Quality*Lower HOA than surrounding Homes*BEST DEAL ANYWHERE FOR THE UPDATES AND SQUARE FOOTAGE*Full Marketing Services!
- Type:
- Single Family
- Sq.Ft.:
- 2,300
- Status:
- Active
- Beds:
- 3
- Lot size:
- 2.4 Acres
- Year built:
- 1963
- Baths:
- 2.00
- MLS#:
- 8984389
- Subdivision:
- Montgomery Acres
ADDITIONAL INFORMATION
This lot includes a corral, a loafing shed, a detached garage and a carport and no HOA. With 2.4 acres this lot gives you an abundance of options for use. An equestrian lovers dream: this home and land have it all. It is incredibly hard to find land and an updated home all located in the city limits for this price. Make your dreams come true, this will not last long! Located in the heart of Littleton, you can own this 2.4 acre piece of land with an updated and modified Ranch style home. This home boasts 3 bedrooms, 2 bathrooms, finished basement, attached two car garage, detached two car garage, plenty of storage and a breezway between house and garage for additional use. The chef's gourmet kitchen is a dream! Including 6 burner gas range, range hood, stainless appliances, beautiful granite counters, custom 42" cabinets and bar seating area, it's suitable for the most accomplished chef. The home itself has updated bathrooms, brand new carpet, beautiful tile and wood flooring, a cozy fireplace for those cold nights and a built in bay window with seating and additional storage. Laundry is located on main level with a wet sink for convenience. The lot includes a corral, a loafing shed, a detached garage and a carport. With 2.4 acres this lot gives you an abundance of options for use. An equestrian lovers dream: this home and land have it all. It is incredibly hard to find land and an updated home all located in the city limits for this price.
- Type:
- Single Family
- Sq.Ft.:
- 3,159
- Status:
- Active
- Beds:
- 4
- Lot size:
- 0.21 Acres
- Year built:
- 1958
- Baths:
- 3.00
- MLS#:
- 9160579
- Subdivision:
- Broadmoor, Aberdeen Village
ADDITIONAL INFORMATION
BARGAIN IN LITTLETON!!! Less than $200 per finished square foot, this is unbelievable value with huge upside potential. 6180 S Elati sold for $1,350,000. 699 W Aberdeen sold for $1,275,000. With more than 2,000+ sq ft on the main floor and 3,150 finished sq ft, this spectacular and solid brick ranch home is close to the highly sought after Downtown Littleton, Aberdeen Village and Ketring Lake with walking paths and trails. Gleaming hardwood floors throughout most of the main floor. There are sprawling spaces for living and entertaining inside and out. Relax and unwind in the amazing family room which is 24' x 20' and is open to the dining room and has access to the back patio. Large kitchen with breakfast area, formal dining and formal living room. The primary bedroom with three-quarter bath en suite, two additional bedrooms, full bath, laundry room and awesome main floor office which is perfect for the work from home professional. The finished basement has potential for three offices/bedrooms. It provides opportunity for in-laws, adult children, ideal for multigenerational living and work from home professionals. There are three bedrooms which are nonconforming, but can easily have egress windows added. There is a second laundry room, a family room and a three-quarter bath, and an abundance of storage.
- Type:
- Single Family
- Sq.Ft.:
- 2,272
- Status:
- Active
- Beds:
- 4
- Lot size:
- 0.12 Acres
- Year built:
- 2024
- Baths:
- 3.00
- MLS#:
- 3989724
- Subdivision:
- Sterling Ranch Ascent Village
ADDITIONAL INFORMATION
MLS#3989724 Ready Now! The best-selling Estes floorplan offers a two-story design with an inviting entry, main-level bedroom, and full bath. The spacious kitchen features a large pantry and eat-in island, flowing into an airy great room and dining space. Step outside from the great room to enjoy Colorado sunshine with expansive outdoor living options. Upstairs, discover a light-filled primary suite, roomy loft, two additional bedrooms, two full baths, and a convenient laundry room. This remarkable home combines captivating design with versatile spaces, creating the perfect setting for unforgettable family memories. Structural options include: enhanced elevation C, 14 seer A/C unit, bedroom 4 with bath 3, 9' unfinished basement, 8' x 12' glass sliding door, moder 42" fireplace, double 8' glass door at study, and 8' doors on main level.
$1,100,000
8 Pinyon Pine Lane Littleton, CO 80127
- Type:
- Townhouse
- Sq.Ft.:
- 3,146
- Status:
- Active
- Beds:
- 4
- Lot size:
- 0.1 Acres
- Year built:
- 1982
- Baths:
- 3.00
- MLS#:
- 8321814
- Subdivision:
- Ken Caryl
ADDITIONAL INFORMATION
Located in the prestigious Ken Caryl Valley, this ranch-style home boasts breathtaking views and backs to a serene greenbelt. With four bedrooms, this residence has been thoughtfully updated and is impeccably maintained, offering a blend of modern amenities and timeless charm. The single-level layout ensures ease of access and comfort, making it an ideal choice for families of all sizes or those seeking a more accessible living space. The open-concept design of the living areas enhances the sense of spaciousness, while the updated kitchen and bathrooms reflect a commitment to quality and style. Every detail has been attended to, ensuring that this home not only meets but exceeds expectations for luxury living in Ken Caryl Valley. Updated Throughout~New Roof~New HVAC~New Hot Water Heater~New Deck~New Garage Door and Equipment~New Paint~Hardwood Floors~New Carpet Ken Caryl offers low HOA fees with unmatched amenities that include three pools, miles of hiking and biking trails, tennis, many parks and an equestrian center.
$1,699,900
5105 S Santa Fe Drive Littleton, CO 80120
- Type:
- Office
- Sq.Ft.:
- 4,899
- Status:
- Active
- Beds:
- n/a
- Lot size:
- 0.43 Acres
- Year built:
- 2006
- Baths:
- MLS#:
- 7263372
ADDITIONAL INFORMATION
Great location and available signage just of South Santa Fe Dr. and W. Belleview Avenue. Free standing split faced block construction. Brand new roof. The subject property can be used as one large office space or divided into 2. Optimal opportunity for an owner user to use and rent extra office space. Existing finishes would be ideal for an insurance, law, real estate, sales & advertising firm, etc. Can be easily converted to fit individuals needs. Ceilings can be raised and garage doors could be added to the East side. Floor to ceiling glass throughout. Fully fire sprinkler system. Cummins natural gas back up generator. New roof. Ample parking, 4:1000 ratio. Close to everything including, major roads and highways, shopping, restaurants, bars, trails, parks, Home Depot, Lowe's, FedEx etc. Lots of existing and future planned developments nearby. Owner would possibly consider an owner carry. Plus much more!!!
Andrea Conner, Colorado License # ER.100067447, Xome Inc., License #EC100044283, [email protected], 844-400-9663, 750 State Highway 121 Bypass, Suite 100, Lewisville, TX 75067

The content relating to real estate for sale in this Web site comes in part from the Internet Data eXchange (“IDX”) program of METROLIST, INC., DBA RECOLORADO® Real estate listings held by brokers other than this broker are marked with the IDX Logo. This information is being provided for the consumers’ personal, non-commercial use and may not be used for any other purpose. All information subject to change and should be independently verified. © 2024 METROLIST, INC., DBA RECOLORADO® – All Rights Reserved Click Here to view Full REcolorado Disclaimer
| Listing information is provided exclusively for consumers' personal, non-commercial use and may not be used for any purpose other than to identify prospective properties consumers may be interested in purchasing. Information source: Information and Real Estate Services, LLC. Provided for limited non-commercial use only under IRES Rules. © Copyright IRES |
Littleton Real Estate
The median home value in Littleton, CO is $625,000. This is higher than the county median home value of $500,800. The national median home value is $338,100. The average price of homes sold in Littleton, CO is $625,000. Approximately 56.65% of Littleton homes are owned, compared to 38.24% rented, while 5.11% are vacant. Littleton real estate listings include condos, townhomes, and single family homes for sale. Commercial properties are also available. If you see a property you’re interested in, contact a Littleton real estate agent to arrange a tour today!
Littleton, Colorado has a population of 45,465. Littleton is less family-centric than the surrounding county with 29.92% of the households containing married families with children. The county average for households married with children is 34.29%.
The median household income in Littleton, Colorado is $82,997. The median household income for the surrounding county is $84,947 compared to the national median of $69,021. The median age of people living in Littleton is 40.1 years.
Littleton Weather
The average high temperature in July is 86.9 degrees, with an average low temperature in January of 17.8 degrees. The average rainfall is approximately 18.1 inches per year, with 68.9 inches of snow per year.
