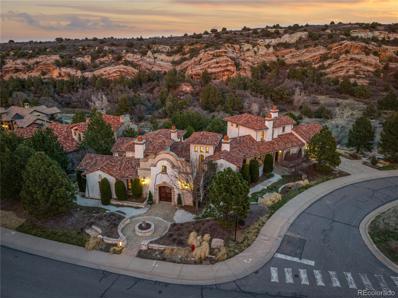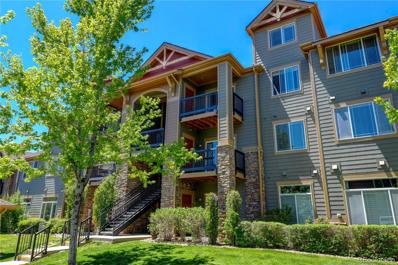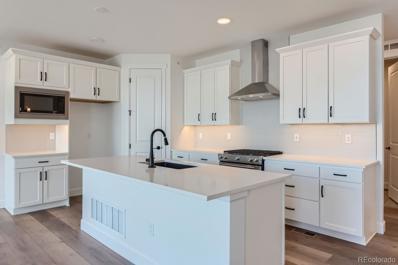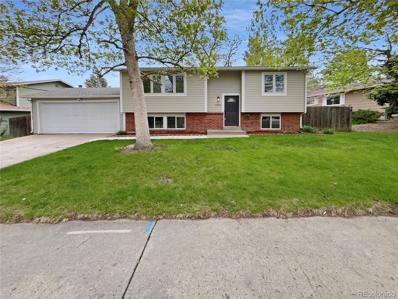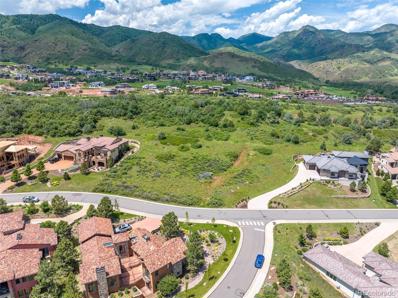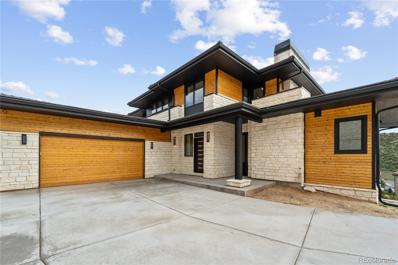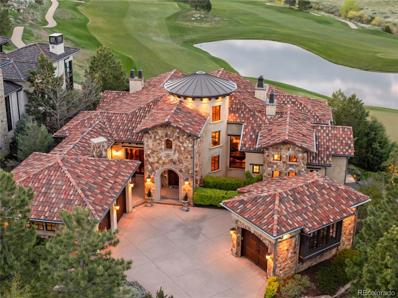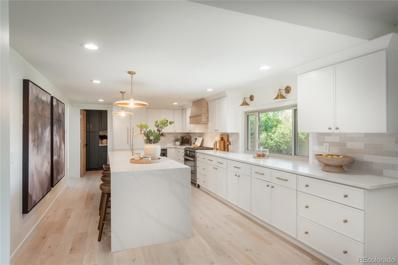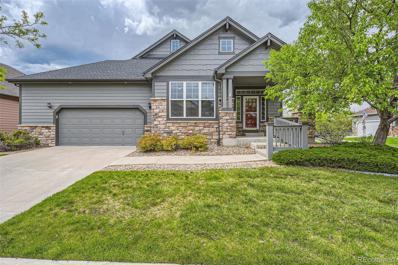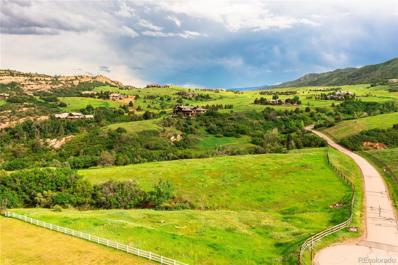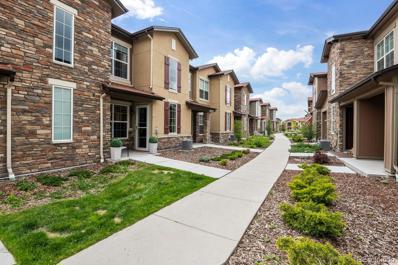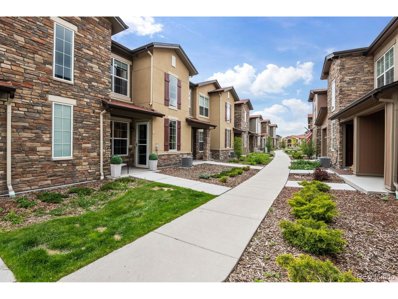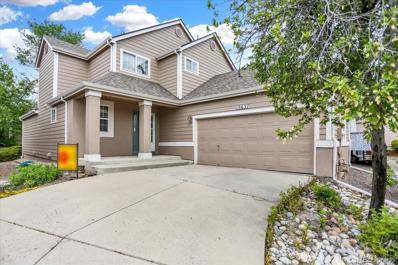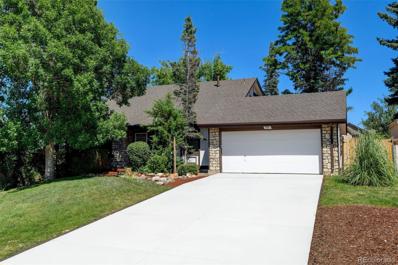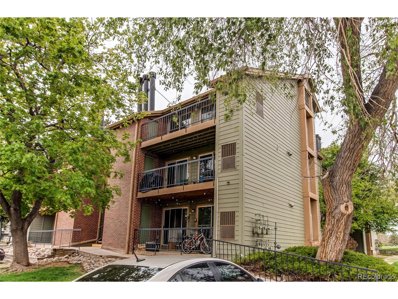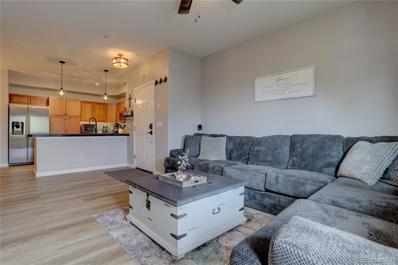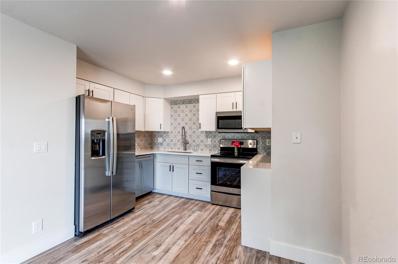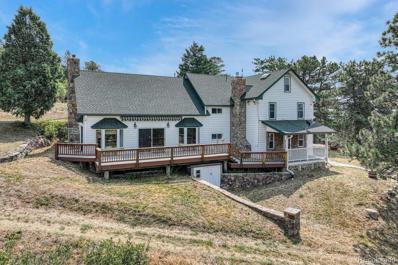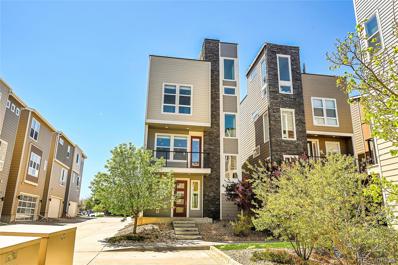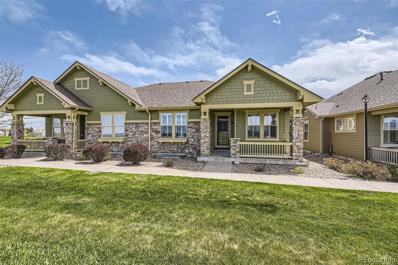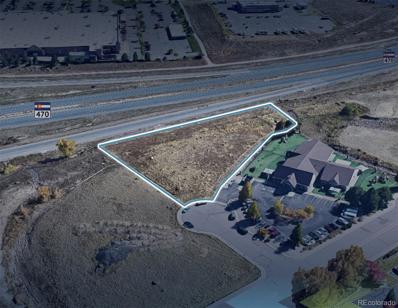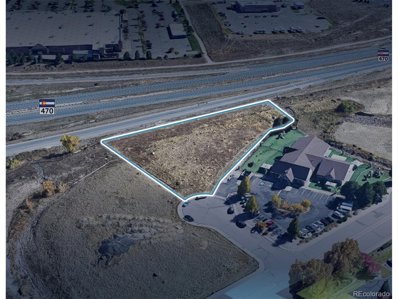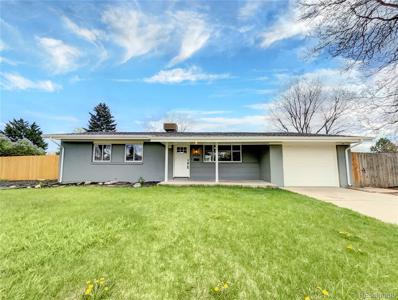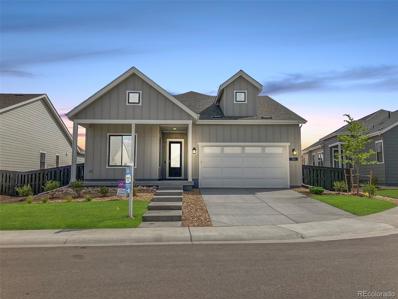Littleton CO Homes for Rent
$7,750,000
7944 Dante Drive Littleton, CO 80125
- Type:
- Single Family
- Sq.Ft.:
- 9,301
- Status:
- Active
- Beds:
- 5
- Lot size:
- 0.66 Acres
- Year built:
- 2010
- Baths:
- 8.00
- MLS#:
- 7617902
- Subdivision:
- Ravenna
ADDITIONAL INFORMATION
Discover a true one-of-a-kind custom home nestled within the gates of The Club at Ravenna. This Spanish Mediterranean-inspired masterpiece, "Vinero en el Cañón del Río," seamlessly blends authentic building materials and timeless architecture against the backdrop of iconic red rocks. Encompassing over 10,000 square feet of living space, this home exudes luxury and sophistication with its bespoke design and premium finishes. Step through the enclosed courtyard to unveil the main level, featuring a spacious patio area complete with a built-in fire pit and a Mario Acunto Classico wood-fired oven imported from Naples, Italy. Lush landscaping accentuates the panoramic views of the Dakota Hogback. The primary suite boasts a serene sitting room, a cozy fireplace, a rejuvenating steam shower, and a private patio with a luxurious Hot Springs spa. The gourmet kitchen seamlessly flows into the great room, adorned with exposed built-in beams that frame the awe-inspiring vistas through oversized windows. Ascend to the upper level to discover an oversized guest suite featuring a Juliet balcony and a newly updated bathroom. The lower level of this architectural marvel unveils two additional guest suites, an office, a well-equipped workout room, and a full pub-style bar. Entertain with ease in the family room and game room, featuring a window into the crown jewel: an award-winning wine cellar meticulously crafted in 2019. The temperature and humidity-controlled wine cave boast museum-quality lighting, custom storage bins, and racking provided by Doc Watters. The unparalleled design and quality of this home has won numerous awards including “Best on Boards Detached Home” from the Denver Sales & Marketing Council, the “Grand Award” at Planet National Landscape Awards of Excellence and “Project of the Year” for the wine cave from the Colorado Awards for Remodeling Excellence and must be experienced firsthand to be truly appreciated.
- Type:
- Condo
- Sq.Ft.:
- 1,136
- Status:
- Active
- Beds:
- 2
- Year built:
- 2009
- Baths:
- 2.00
- MLS#:
- 7557923
- Subdivision:
- Chatfield Bluffs
ADDITIONAL INFORMATION
COMFORTABLE MID COMMUNITY LOCATION. MANY UPGADES. ALL NEW ATTRACTIVE FLOORING. NEW QUARTZ COUNTERS. UPGRADE APPLIANCES. MAIN BATH REMODEL INCLUDING SINKS, COUNTER TOP, AND NEW SHOWER DOOR. PRIVATE BALCONY WITH STORAGE CLOSET. POSITVE COMMUNITY CARE AND MAINTENENCE. PLEASANT POOL. CLUBHOUSE WITH NEW WORK OUT EQUIPMENT. AMPLE GUEST PARKING. FUN SOUTH JEFFCO LOCATION. MANY OUTDOOR ACTIVITIES VERY CLOSE BY. HIKING, BIKING, BOATING, FISHING, SWIMMING. WALK TO AREA RESTAURANTS. EASY C-470 COMMUTE TO TECH CENTER AND BEYOND. SUPER LOW UTILITY BILLS.
- Type:
- Single Family
- Sq.Ft.:
- 2,560
- Status:
- Active
- Beds:
- 4
- Lot size:
- 0.09 Acres
- Year built:
- 2024
- Baths:
- 3.00
- MLS#:
- 6684306
- Subdivision:
- The Villas At Ken Caryl
ADDITIONAL INFORMATION
Welcome home to Deer Creek! Located in the desirable Ken Caryl community. These low maintenance ranch style villas are one-of-a-kind, and this stunning Ponderosa plan will catch your attention! Featuring 2 Primary Bedroom Suites, canopy kitchen, fireplace, great room slider, 8' interior doors and open layout. This home is filled with light and flows naturally. The finished walkout basement offers 2 additional bedrooms, full bath and a rec room. There is plenty of room for entertaining, with an oversized storage area. A oversized 2 car garage tops it off! Front and backyard landscaping and mowing is included in the Metro District. ***The information presented in this listing is considered reliable however, accuracy is NOT GUARANTEED. BUYERS ARE STRONGLY ADVISED AND BEAR RESPONSIBILITY TO INDEPENDENTLY VERIFY ALL INFORMATION AND DETAILS, including but not limited to; square footage, floorplans, designs, features, upgrades, specs, finishes, inclusions & their installation dates, as well as; lot size, taxes, utilities, HOA & Metro District fees & documents, applicable work permits, zoning requirements, and any specific use considerations. BUYER’S SHOULD CONDUCT THEIR OWN thorough investigation of all information, including, without limitation; research of local, city, county, and other public records, & should seek the advice of appropriate professionals. PHOTOS may be of a Model or rendering and Not the Actual Property. ACTUAL HOME AS CONSTRUCTED may Not contain the features & layouts depicted & may vary from photos, renderings & plans. Any SELLER/BUILDER INCENTIVES of any kind must be agreed upon in writing by Builder & Buyer. PROPERTY TAX AMOUNT shown is a Land Only Estimated Amount by County; NOT the actual future amount for the completed home.
Open House:
Friday, 11/15 8:00-7:00PM
- Type:
- Single Family
- Sq.Ft.:
- 1,583
- Status:
- Active
- Beds:
- 3
- Lot size:
- 0.21 Acres
- Year built:
- 1974
- Baths:
- 2.00
- MLS#:
- 3444551
- Subdivision:
- Columbine West Flg # 2
ADDITIONAL INFORMATION
Seller may consider buyer concessions if made in an offer. Welcome to your dream home, where every detail has been thoughtfully designed and updated to create a cozy and inviting space. The sleek neutral color scheme and the sophisticated kitchen showcases an accent backsplash that pairs beautifully with all new, state-of-the-art stainless steel appliances that will make any home-chef swoon. With brand new HVAC, fresh paint and new flooring this house is move-in ready and exudes a welcoming charm both inside and out. Outdoor living is equally impressive with a spacious deck ready for gathering and relaxation. Beyond, you will find a fenced-in backyard providing privacy and tranquility while savoring those peaceful afternoons.Step inside to experience the beauty of this home for yourself and get ready to fall in love with your new living space.
- Type:
- Land
- Sq.Ft.:
- n/a
- Status:
- Active
- Beds:
- n/a
- Baths:
- MLS#:
- 8071591
- Subdivision:
- Ravenna
ADDITIONAL INFORMATION
A rare opportunity for development awaits on this 19,820-square-foot lot in Ravenna. Situated within a coveted golf course community, this nearly half-acre property is prepared for designing and building a personalized vision of a Colorado dream home. Picturesque mountain views unfold in the distance crafting a serene setting. A gated entrance welcomes residents into this luxurious community boasting a swimming pool, fitness center, a gourmet restaurant and bar and a low monthly HOA fee. Situated in a foothills location within Littleton, residents enjoy close proximity to outdoor recreation including nature trails and open space plus easy access to shopping, dining and entertainment. Please view the video here https://vimeo.com/839216046?share=copy
$2,995,000
8077 Raphael Lane Littleton, CO 80125
- Type:
- Single Family
- Sq.Ft.:
- 5,076
- Status:
- Active
- Beds:
- 4
- Lot size:
- 0.39 Acres
- Year built:
- 2024
- Baths:
- 6.00
- MLS#:
- 7217440
- Subdivision:
- Ravenna
ADDITIONAL INFORMATION
Experience the pinnacle of refined living. Nestled within the exclusive gates of Ravenna, 8077 Raphael Lane is a masterpiece of modern mountain living crafted by Dublin Development. This brand-new custom home is elegantly built into the majestic hogback, offering unparalleled views and a seamless blend of luxury and nature. Spanning two stories, this mountain contemporary home boasts 4 bedrooms, 6 bathrooms, an office, and a bonus room upstairs. The upper level features a spacious bonus room –perfect for a media room or additional living space – as well as a private guest suite, offering comfort and privacy for visitors. The expansive floor plan is designed for both family living and grand entertaining, with a spacious living area that flows effortlessly into the gourmet kitchen, complete with high-end Wolf Sub-Zero appliances and custom cabinetry. The lower walkout basement is one of the highlights of the home with the oversized wet bar, perfect for hosting gatherings or relaxing after a day of exploring the natural beauty of Colorado with an two additional bedroom ensuites. Soaring ceilings and extensive windows throughout the home capture the stunning surroundings, bringing the outdoors in and creating a sense of tranquility. With its impeccable design, luxurious amenities, and breathtaking location, 8077 Raphael Lane is a true masterpiece of Colorado living, offering a lifestyle of matchless beauty and sophistication.
$3,995,000
10571 Leonardo Place Littleton, CO 80125
- Type:
- Single Family
- Sq.Ft.:
- 6,589
- Status:
- Active
- Beds:
- 3
- Lot size:
- 0.39 Acres
- Year built:
- 2010
- Baths:
- 5.00
- MLS#:
- 8472875
- Subdivision:
- Ravenna
ADDITIONAL INFORMATION
Welcome Home to Villa De Leonardo, an exquisite masterpiece of unparalleled quality and design perched high above the 13th green in coveted Ravenna. No detail was overlooked when these meticulous sellers built this exceptional custom home on one of the finest sites in the neighborhood. They had their pick of lots in 2008 and this was their choice. Why? When you see it you will understand. From the heated driveway, you'll walk past the quaint courtyard with fireplace and water feature to step inside this classic Italian Villa. The quality and attention to detail is palpable. You'll not only see and appreciate the custom stone work, beams and archways that give this home character that's reminiscent of a stay at a 5 star villa in the Italian countryside, you'll feel it. Radiant heat throughout makes your feet warm and happy. German Tilt & Turn windows and doors gives you the option for fresh air to flow without the risk of bugs. Two incredible offices allow for togetherness while giving a nod to independence. Descend the sweeping staircase to the lower level where you will find an incredible bar anchored by a 1200 bottle wine cellar with secret wine grotto. The large bar opens to the family room with projection system. Yes, your friends will expect an invite to watch the big game and sip great wine from your cellar. This is the consequence of living in an exceptional home. The indoor/outdoor flow on both levels is perfect for entertaining on any scale. The design of this stunning home is intentional but not pretentious. You can curl up on the sofa here and be full of gratitude. Take a breath. You have arrived.
$1,149,999
6732 W Portland Place Littleton, CO 80128
- Type:
- Single Family
- Sq.Ft.:
- 3,702
- Status:
- Active
- Beds:
- 5
- Lot size:
- 0.21 Acres
- Year built:
- 1971
- Baths:
- 4.00
- MLS#:
- 6012428
- Subdivision:
- Columbine Knolls
ADDITIONAL INFORMATION
Welcome to your stunning, fully renovated home situated on a quiet cul de sac in sought after Columbine Knolls. Every detail of this move in ready home has been updated from its exterior charm to the stunning interior. Boasting designer finishes throughout including all new lighting, white oak engineered wood flooring, cast stone fireplace, white oak slatted and waterfall island, white oak pantry door, white oak staircase, designer studio McGee wallpaper, tumbled Marble stone in primary bath, as well as fresh exterior paint and shutters to give amazing curb appeal. The main floor features an office with beautiful built in cabinets and French doors, spacious dining room, powder bath, a bright family room with a view of the mountains, and a gorgeous kitchen. The heart of the home, the kitchen is a chefs dream with spacious walk in pantry, large quartz waterfall island, panel ready Jen Air, and custom white oak hood. Upstairs you will find the primary bedroom featuring a custom closet system and a luxurious bath adorned with tumbled marble stone. Three additional bedrooms and a stylish bathroom with dual sinks complete the upper level. The basement has a great room with wet bar, bedroom, bathroom, and a laundry room equipped with a brand new washer and dryer. Step outside to the covered patio in your completely private backyard with a Mountain View! Don’t miss the chance to make this meticulously crafted home yours, where every finish has been thoughtfully selected. With all new paint exterior/interior, all new flooring, new appliances, new lighting, new window treatments, new fence, new irrigation, new sod and landscaping in front and back this home offers unparalleled quality. Conveniently located with a 10 minute walk to the Normandy Estates elementary school, Marker Park, and the Columbine Knolls Pool. Only 5 minute drive to Ken Caryl Middle school, Columbine High School. 10 minute drive to Denver Christian as well as Trader Joe’s and Whole Foods.
- Type:
- Single Family
- Sq.Ft.:
- 2,055
- Status:
- Active
- Beds:
- 2
- Lot size:
- 0.14 Acres
- Year built:
- 2005
- Baths:
- 2.00
- MLS#:
- 7471933
- Subdivision:
- Songbird
ADDITIONAL INFORMATION
WONDERFUL RANCH in the DESIRABLE SONGBIRD Gated Community on a CORNER LOT with OVERSIZE 2-CAR GARAGE and BASEMENT!! **GREAT WALKABILITY with Close Proximity to Shopping, Restaurants, Coffee Shops and More!! **This Lovely Home has Vaulted and Volume Ceilings with an Abundance of Large Windows for an Open and Airy Feel **The Open Floor Plan Flows Nicely Throughout, and the Center Hub is the FABULOUS KITCHEN Complete with Vaulted Ceiling; Maple Cabinets with 42" Uppers, and Pull-Out Shelves in the Lower Cabinets; Granite Counters, Maple Hardwood Floors and SS/Black Appliances, Corner Sink, Barstool Counter Seating and Really Roomy Casual Dining Area that Opens to the Back Patio **Inviting LIVING ROOM has a Volume Ceiling, Ample Natural Lighting with Extensive Windows, Gas Log Fireplace, Ceiling Fan and Opens to the Kitchen and Close to FORMAL DINING ROOM for Easy Entertaining **Private STUDY/OFFICE with Double Doors off the Foyer Offers a Quiet Place to Work from Home **SPACIOUS MASTER BEDROOM is Coffered with Ceiling Fan, has a Walk-in Closet and PRIVATE 5-PIECE BATH with Double Sinks, Deep Soaking Tub and Walk-in Shower **Second BEDROOM and FULL GUEST BATH Complete the Private Rooms **AMPLE MAIN FLOOR LAUNDRY/MUD ROOM has a Closet, and Cupboard/Counter with a Sink, Front Load WASHER/DRYER INCLUDED **OPEN BASEMENT with 3 Large Full Egress Daylight Windows is Ready for You to Finish to Your Needs **OF NOTE: NEW ROOF & GUTTERS (Sep 2024), NEW INTERIOR PAINT (Sep 2024), New Energy Efficient Furnace Installed 2021, Newer 50 Gal Water Heater, Newer Carpet, Oversize Garage, Meticulously Maintained, Inviting Covered Front Porch, Back Patio **A Pleasure to Show!! Buyer to Verify All Information.
$2,400,000
12312 White Deer Drive Littleton, CO 80127
- Type:
- Land
- Sq.Ft.:
- n/a
- Status:
- Active
- Beds:
- n/a
- Lot size:
- 10.32 Acres
- Baths:
- MLS#:
- 8259250
- Subdivision:
- White Deer Valley, Red Mesa
ADDITIONAL INFORMATION
Imagine crafting your dream home atop this expansive 10.3-acre canvas nestled at 12312 White Deer Drive in Littleton. This property is a rare gem within the Denver metro area, one of only two properties in the vicinity that evade the grasp of an HOA; granting you unparalleled freedom to design without constraints. Feast your eyes upon sweeping vistas of undulating hills, the majestic red rocks, and towering mountains, creating a picturesque backdrop for your daily adventures. Embrace a lifestyle woven with nature, where a plethora of hiking and mountain biking trails await exploration just beyond your doorstep. Prepare to be greeted by the graceful presence of elk and deer, frequent visitors to this area. Relish in the convenience of being a stone's throw from C-470, shopping, Chatfield State Park, and Denver Botanic Gardens, Chatfield Farms. Want to get away from the hustle and bustle of the metro area but still live just 35 minutes from Downtown Denver? This property is ideal, located west of the Hogback and insulated from the noise of the city! Don't miss out on this once-in-a-lifetime opportunity to sculpt your dream sanctuary amidst nature's embrace!
- Type:
- Townhouse
- Sq.Ft.:
- 1,353
- Status:
- Active
- Beds:
- 2
- Year built:
- 2022
- Baths:
- 3.00
- MLS#:
- 9510468
- Subdivision:
- Verona
ADDITIONAL INFORMATION
Very Motivated Seller! Lender is on board for a Short Sale! Newer Townhome With Very Low HOA FEE! ($50 per month) Seller is in communication with the lender for a short sale. Bring your offer! Great opportunity to own a newer townhome in Highlands Ranch with a 2 Car Garage! Check out this location near major traffic arteries that make is easy to get around town. Stroll your dog around this very pet-friendly neighborhood with community open spaces near the Highline Canal. Enter on the ground level sporting a covered patio off the front door. The main level is an open floorplan featuring a well-appointed kitchen with 42” cabinets, granite countertops & center island w/pendant lighting and breakfast bar overlooking a versatile great room. There's a convenient powder room and coat storage just off the two car garage on this level. Quiet interior location with no one across from your two car garage. The upper level offers a spacious primary bedroom with en suite bathroom with double vanity and a walk-in closet. An upstairs laundry is situated between the primary bedroom and second bedroom with another en suite full bathroom and walk-in closet. The location is ideal with close proximity to Chatifield Reservior, Highlands Ranch Town Center, UC Health, Children’s Hospital, Flying B Park, McLellen Reservior and dining options including Postino, Old Blinking Light, Indulge Bistro and Wine Bar, and more. Enjoy easy access to Santa Fe Drive & Colorado C-470 to get you wherever your need to go around town. Come see this move-in ready home and enjoy all of these amenities. Great part of town.
- Type:
- Other
- Sq.Ft.:
- 1,353
- Status:
- Active
- Beds:
- 2
- Year built:
- 2022
- Baths:
- 3.00
- MLS#:
- 9510468
- Subdivision:
- Verona
ADDITIONAL INFORMATION
Very Motivated Seller! Lender is on board for a Short Sale! Newer Townhome With Very Low HOA FEE! ($50 per month) Seller is in communication with the lender for a short sale. Bring your offer! Great opportunity to own a newer townhome in Highlands Ranch with a 2 Car Garage! Check out this location near major traffic arteries that make is easy to get around town. Stroll your dog around this very pet-friendly neighborhood with community open spaces near the Highline Canal. Enter on the ground level sporting a covered patio off the front door. The main level is an open floorplan featuring a well-appointed kitchen with 42" cabinets, granite countertops & center island w/pendant lighting and breakfast bar overlooking a versatile great room. There's a convenient powder room and coat storage just off the two car garage on this level. Quiet interior location with no one across from your two car garage. The upper level offers a spacious primary bedroom with en suite bathroom with double vanity and a walk-in closet. An upstairs laundry is situated between the primary bedroom and second bedroom with another en suite full bathroom and walk-in closet. The location is ideal with close proximity to Chatifield Reservior, Highlands Ranch Town Center, UC Health, Children's Hospital, Flying B Park, McLellen Reservior and dining options including Postino, Old Blinking Light, Indulge Bistro and Wine Bar, and more. Enjoy easy access to Santa Fe Drive & Colorado C-470 to get you wherever your need to go around town. Come see this move-in ready home and enjoy all of these amenities. Great part of town.
- Type:
- Single Family
- Sq.Ft.:
- 1,803
- Status:
- Active
- Beds:
- 2
- Lot size:
- 0.1 Acres
- Year built:
- 1997
- Baths:
- 3.00
- MLS#:
- 7805783
- Subdivision:
- Township At Dakota
ADDITIONAL INFORMATION
Welcome Home! Immaculate condition with lots of living space. Open floor plan with plenty of natural light and a cozy gas fireplace in the living area. This home features a main floor primary bedroom and an updated primary suite with an oversize shower and soaking tub. The upper level features the 2nd bedroom, loft and full bath. The basement is unfinished and offers many opportunities for the buyer. Other features are a deck to enjoy your morning coffee and afternoon relaxation.New roof & gutters! The community features a gated entrance, pool and clubhouse nearby. The HOA provides landscape maintenance, snow removal on the streets and driveways up to the front door! This is truly maintenance free living at its best! Schedule a showing today of this beautiful home!
- Type:
- Single Family
- Sq.Ft.:
- 2,431
- Status:
- Active
- Beds:
- 4
- Lot size:
- 0.24 Acres
- Year built:
- 1978
- Baths:
- 3.00
- MLS#:
- 1838189
- Subdivision:
- Columbine West Hillside Addition
ADDITIONAL INFORMATION
Discover your dream home with this beautiful 4-bedroom, 3-bathroom detached property on a quiet cul de sac in Columbine West. 2,753 square feet of space over 3 floors will create lasting memories. This home boasts a new roof, new exterior paint, new electrical panel, new furnace, new HWH, and a new garage floor and driveway, ensuring you won't have to worry about major repairs for years to come. Inside, brand-new carpet and fresh paint breathe new life into each room. The large loft opens beautifully to the living area below where you'll find a floor-to-ceiling stone gas fireplace, perfect for cozy evenings. Enjoy ample storage and extra rooms with built-ins throughout. The large master suite has a generously sized walk-in closet and skylights. The backyard is unique and full of potential with a little TLC it could be your own private park, perfect for hosting BBQs and outdoor gatherings. You really can't see by the pictures. If a Park in your backyard sounds good. Come and see! \
- Type:
- Other
- Sq.Ft.:
- 706
- Status:
- Active
- Beds:
- 2
- Year built:
- 1984
- Baths:
- 1.00
- MLS#:
- 9522661
- Subdivision:
- Chestnut
ADDITIONAL INFORMATION
Gorgeous remodeled unit with soaring vaulted ceilings. Best location in the complex with a private balcony where you can savor your morning coffee or unwind with a glass of wine at sunset. Designer kitchen with Quartz counters, stainless appliances, new shaker cabinets that blend style with functionality, tile backsplash. Elegant 3/4 bath with smoked glass shower. Primary bedroom with access to the balcony. 2nd bedroom for guests or as a dedicated workspace. Entertain in style where the newly tiled fireplace in the great room becomes a focal point with access to the deck with storage area for bikes or seasonal items. Definitely the nicest unit in the complex. Many amenities including outdoor pool, sand volleyball area and picnic tables. Close to great shopping. Move in and live, you won't be sorry!
- Type:
- Condo
- Sq.Ft.:
- 1,134
- Status:
- Active
- Beds:
- 2
- Year built:
- 2008
- Baths:
- 2.00
- MLS#:
- 2659597
- Subdivision:
- Chatfield Bluffs
ADDITIONAL INFORMATION
Nestled against the foothills and overlooking Chatfield Reservoir you'll find the home you've been dreaming of! Stepping inside you'll fall in love with the light & bright open concept living area featuring modern Colorado style offering laminate flooring, a cozy fireplace for cool nights, spacious kitchen with ample cabinetry & counter space as well as a formal dining room. Retreat to the owner's suite with double closets and a 5 piece ensuite bathroom. This condo is rounded out with another spacious bedroom and/or office space, full hall bathroom, convenient in-unit washer/dryer, balcony & storage closet. Enjoy a 1 car detached garage with vaulted ceiling for bonus storage. You'll love the location near shopping, dining, easy access to 470, Chatfield Reservoir, Lockheed Martin & short drive to the mountains or easily commutable to DTC or downtown Denver. The HOA fee includes many amenities such as a clubhouse, fitness center, pool, water, sewer and more. Top rated schools. Come see for yourself what an amazing opportunity this is.
- Type:
- Condo
- Sq.Ft.:
- 706
- Status:
- Active
- Beds:
- 2
- Year built:
- 1984
- Baths:
- 1.00
- MLS#:
- 9522661
- Subdivision:
- Chestnut
ADDITIONAL INFORMATION
Gorgeous remodeled unit with soaring vaulted ceilings. Best location in the complex with a private balcony where you can savor your morning coffee or unwind with a glass of wine at sunset. Designer kitchen with Quartz counters, stainless appliances, new shaker cabinets that blend style with functionality, tile backsplash. Elegant 3/4 bath with smoked glass shower. Primary bedroom with access to the balcony. 2nd bedroom for guests or as a dedicated workspace. Entertain in style where the newly tiled fireplace in the great room becomes a focal point with access to the deck with storage area for bikes or seasonal items. Definitely the nicest unit in the complex. Many amenities including outdoor pool, sand volleyball area and picnic tables. Close to great shopping. Move in and live, you won't be sorry!
$1,390,000
9310 S Watson Gulch Road Littleton, CO 80127
- Type:
- Single Family
- Sq.Ft.:
- 3,480
- Status:
- Active
- Beds:
- 5
- Lot size:
- 15.87 Acres
- Year built:
- 1966
- Baths:
- 5.00
- MLS#:
- 8901507
- Subdivision:
- Deer Creek / S. Turkey Creek Corridor
ADDITIONAL INFORMATION
Welcome to this extraordinary multi-generational property nestled on the outskirts of Littleton, CO! Just 7 miles from Kipling & C470, this stunning estate offers the perfect blend of convenience and tranquility. Situated on almost 16 acres of beautiful mountain land, this unique property boasts not one, but two homes, providing ample space for family, in-laws, or potential rental income. Step inside the main residence to discover two spacious living rooms, a well-appointed kitchen, and a dining area complete a gas cooktop with a walk-in pantry! There are a total 4 pantries on the main level. Both living areas open out to the large deck, offering breathtaking views of the surrounding mountains. Whether you're hosting events or simply unwinding by the fireplace with loved ones, the expansive living space provides the perfect backdrop. Enjoy panoramic mountain vistas from virtually every room! For the handyman or hobbyist, a large interior workshop awaits, ready to accommodate projects of any scale. The basement offers multiple cold storage options and a tunnel leading to the garage. The "attic" in the main house, once utilized as a bedroom, presents opportunities for versatile use or expansion. This home is truly one-of-a-kind, awaiting your personal touches to complete its Colorado-style living experience. The loft overlooking the large living room and incredible views would make a great office space or reading area. For added peace of mind, a secure safe room in the basement ensures that you and your loved ones are always protected. This home offers an abundance of extra storage spaces along with a large amount of usable land to add any features you may want. The Guest House offers an open floor plan living, gas cooktop, with a large unfinished loft, offering endless possibilities for customization. Escape the hustle and bustle of city life and embrace the ultimate Colorado lifestyle at this exceptional property.
- Type:
- Single Family
- Sq.Ft.:
- 1,760
- Status:
- Active
- Beds:
- 3
- Lot size:
- 0.05 Acres
- Year built:
- 2016
- Baths:
- 3.00
- MLS#:
- 8690646
- Subdivision:
- Littleton Village
ADDITIONAL INFORMATION
Beautiful contemporary 3 Bedroom 3 bath home with an amazing rooftop patio in Littleton Village. Beautiful finishes on every level. Spacious and open main-floor great room with tons of natural light. Kitchen features stainless appliances, gas stove, quartz countertops, luxurious white cabinetry, and a walk-in pantry. Great for entertaining friends and family. You will enjoy the best city and mountain views, fireworks shows, and fall colors on your huge rooftop deck across the Front Range. Lots of extra storage space including custom main bedroom closet and the entryway storage room with custom shelving. Great parking with the large 2 car garage, street parking and additional parking directly in front of home. Meticulously maintained - pride of ownership shines throughout. Close to amazing dining, shopping, and entertainment of Downtown Littleton. Great community park and playground in the neighborhood and easy access to trails. Easy access to The Streets At SouthGlenn, Park Meadows Mall, and Aspen Grove. Close to Chatfield State Park, Waterton Canyon, and some of Denver's best golf courses. Low maintenance living at it's best that's in great condition and priced to sell. Don't miss this opportunity.
$1,695,000
23 Tamarade Drive Littleton, CO 80127
- Type:
- Single Family
- Sq.Ft.:
- 5,158
- Status:
- Active
- Beds:
- 5
- Lot size:
- 0.91 Acres
- Year built:
- 1985
- Baths:
- 4.00
- MLS#:
- 4701332
- Subdivision:
- Ken Caryl
ADDITIONAL INFORMATION
Motivated Seller. Seller will offer seller financing for up to four months if Buyer is qualified. Newly transformed into a modern retreat with fresh, white exterior brick stain and black trim painting along with a brand new concrete tile roof, this tranquil sanctuary on a private, gated street sits on .91 acres with apple and cherry trees and a gurgling water feature that attracts birds and deer all through the year. Direct mountain views can be found from nearly every window, and the south-facing deck extends the length of the home. Additional interior improvements and upgrades contribute to the home’s clean and open feel, and incredible solar exposure invites outdoor living and entertaining in every season. A large sunroom creates a great opportunity to grow herbs and vegetables, and the fenced backyard extends to an expansive mountain vista as the home looks directly out to Ken Caryl’s 4,800 acres of private open space with over 45 miles of trails. The sale of the home includes an 18-foot Cal Spa and furnishings. Bathrooms are ok, but could use updating. Seller is a licensed real estate broker in the state of Colorado.
- Type:
- Single Family
- Sq.Ft.:
- 1,841
- Status:
- Active
- Beds:
- 2
- Lot size:
- 0.08 Acres
- Year built:
- 2006
- Baths:
- 2.00
- MLS#:
- 2264113
- Subdivision:
- Ridge At Stony Creek
ADDITIONAL INFORMATION
WOW...SPECTACULAR MOUNTAIN VIEWS FOR MILES from this FABULOUS UPDATED RANCH with 2 BEDS/2 BATHS/11X11 DEN, a FULL UNFINISHED BASEMENT and ATTACHED 2-CAR GARAGE!! Beautifully REFINISHED HARDWOOD FLOORS (April 2024) Greet you at the Entry and Flow through the Main Living Areas and Primary Suite **NEW INTERIOR PAINT (Ceiling & Walls-April 2024) in a Fresh Trending Color **OPEN FLOOR PLAN is Light & Airy with 9 Foot Ceilings and Tons of Large Windows with Plantation Shutters **Nice DEN/OFFICE in Front with Lots of Windows and MOUNTAIN VIEWS **Bright GREAT ROOM with Gas Log Fireplace and Built-in Media Shelves with Upper Lighted Display Nook **Wonderful KITCHEN is Complete with an Abundance of Lovely Cherry Cabinets (pull-out shelves & soft-close drawers), Slab Granite Counters with Tumbled Stone Backsplash, Bar Seating for Casual Dining, SS Appliances including a Gas Stove with Double Ovens, and a Huge Reach-in Pantry **Spacious PRIMARY BEDROOM with Hardwood Floor, Plantation Shutters, MOUNTAIN VIEWS, Ceiling Fan, Huge Walk-in Closet and a PRIVATE 5-PIECE BATH with Large Soaking Tub, Oversize Walk-in Shower, Granite Counter with Double Sinks and Private Lavatory **SECOND BEDROOM with an Oversize Reach-in Closet **Full Guest Bath with Tile Floor **MAIN FLOOR LAUNDRY ROOM behind Kitchen with Tons of Cabinets, Large Utility Sink and WASHER/DRYER are Included **FULL UNFINISHED BASEMENT: is Super Clean & Bright with Three Oversize Full Egress Daylight Windows **OF NOTE: Newer Attic Fan, Inviting Covered Front Porch with Views for Days, Private Back Patio, Attached Garage is Finished and has a Floor Finish, Guest Parking Nearby **THE RIDGE AT STONY CREEK IS A 55+ COMMUNITY with Easy Access to Shopping, Dining, Chatfield State Park, and Quick Commute to Mountains or Downtown ***Buyer to Verify All Information!
$800,000
Bowles Place Littleton, CO 80127
- Type:
- Land
- Sq.Ft.:
- n/a
- Status:
- Active
- Beds:
- n/a
- Lot size:
- 1.37 Acres
- Baths:
- MLS#:
- 6312219
- Subdivision:
- A
ADDITIONAL INFORMATION
Development site well-suited for Medical & General Office uses Excellent location at SW corner of Bowles & C-470 Easy access and huge visibility
$800,000
Bowles Pl Littleton, CO 80127
- Type:
- Land
- Sq.Ft.:
- n/a
- Status:
- Active
- Beds:
- n/a
- Lot size:
- 1.37 Acres
- Baths:
- MLS#:
- 6312219
- Subdivision:
- a
ADDITIONAL INFORMATION
Development site well-suited for Medical & General Office uses Excellent location at SW corner of Bowles & C-470 Easy access and huge visibility
- Type:
- Single Family
- Sq.Ft.:
- 1,080
- Status:
- Active
- Beds:
- 3
- Lot size:
- 0.23 Acres
- Year built:
- 1963
- Baths:
- 3.00
- MLS#:
- 2434374
- Subdivision:
- Columbine Hills
ADDITIONAL INFORMATION
Seller may consider buyer concessions if made in an offer. This beautifully renovated home is the perfect place for anyone looking for a cozy and inviting atmosphere. The natural color palette gives the home a warm and inviting feel with the fresh interior paint and new flooring. The remodeled kitchen features shaker cabinets, stone counters, new stainless appliances, and a tile backsplash. The flexible living space includes other rooms for multiple uses. The primary bathroom has a custom tile shower along with plenty of under-sink storage. An updated heating and cooling system, along with a new roof, will give you years of worry-free living. Step outside to take in the considerable fenced-in backyard through the comfort of a covered patio, the perfect spot for quiet relaxation or entertaining. This home is perfect for anyone looking for a move-in-ready property. Come take a look and see why this is the perfect home for all!
- Type:
- Single Family
- Sq.Ft.:
- 2,997
- Status:
- Active
- Beds:
- 3
- Lot size:
- 0.21 Acres
- Year built:
- 2024
- Baths:
- 3.00
- MLS#:
- 9929252
- Subdivision:
- Solstice
ADDITIONAL INFORMATION
Ask about our Think Again! Year-End Sales Event for additional incentives available on this home. Beautiful single story home in the desirable Solstice Community by Shea Homes. Solstice is surrounded by Chatfield State Park on 3 sides of the community and acreage parcels on the 4th side. This single-story home in has 3 bedrooms, 3baths, pocket study with barn doors, 2-bay garage with storage, fireplace, covered patio and finished basement. Design finishes include LVP Shaw CoreTec Capetown Maple wood-style flooring and stairs, AZT Della Terra Venatino Beige quartz kitchen counters with full backsplash, 6x24 Emser Connect Ivory full height tile fireplace surround, Yorktowne Henning Chai Latte cabinets, and Yorktowne Henning Frappe cabinets at the wet bar and bath 3. The Mirabelle Metropolitan Districts provide various services to the property and in addition to the estimated taxes, a $40 per month operations fee is imposed.
Andrea Conner, Colorado License # ER.100067447, Xome Inc., License #EC100044283, [email protected], 844-400-9663, 750 State Highway 121 Bypass, Suite 100, Lewisville, TX 75067

The content relating to real estate for sale in this Web site comes in part from the Internet Data eXchange (“IDX”) program of METROLIST, INC., DBA RECOLORADO® Real estate listings held by brokers other than this broker are marked with the IDX Logo. This information is being provided for the consumers’ personal, non-commercial use and may not be used for any other purpose. All information subject to change and should be independently verified. © 2024 METROLIST, INC., DBA RECOLORADO® – All Rights Reserved Click Here to view Full REcolorado Disclaimer
| Listing information is provided exclusively for consumers' personal, non-commercial use and may not be used for any purpose other than to identify prospective properties consumers may be interested in purchasing. Information source: Information and Real Estate Services, LLC. Provided for limited non-commercial use only under IRES Rules. © Copyright IRES |
Littleton Real Estate
The median home value in Littleton, CO is $625,000. This is higher than the county median home value of $500,800. The national median home value is $338,100. The average price of homes sold in Littleton, CO is $625,000. Approximately 56.65% of Littleton homes are owned, compared to 38.24% rented, while 5.11% are vacant. Littleton real estate listings include condos, townhomes, and single family homes for sale. Commercial properties are also available. If you see a property you’re interested in, contact a Littleton real estate agent to arrange a tour today!
Littleton, Colorado has a population of 45,465. Littleton is less family-centric than the surrounding county with 29.92% of the households containing married families with children. The county average for households married with children is 34.29%.
The median household income in Littleton, Colorado is $82,997. The median household income for the surrounding county is $84,947 compared to the national median of $69,021. The median age of people living in Littleton is 40.1 years.
Littleton Weather
The average high temperature in July is 86.9 degrees, with an average low temperature in January of 17.8 degrees. The average rainfall is approximately 18.1 inches per year, with 68.9 inches of snow per year.
