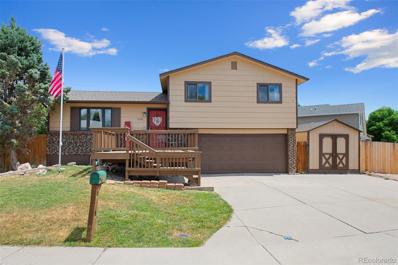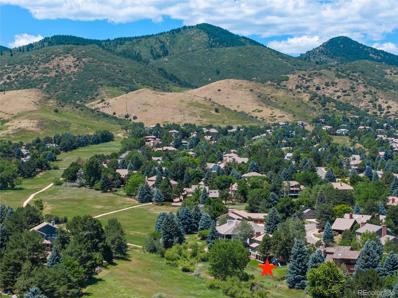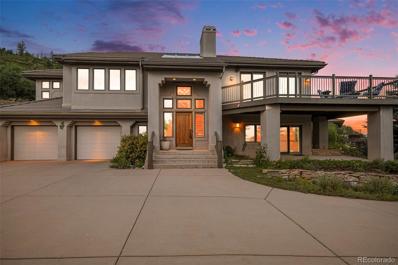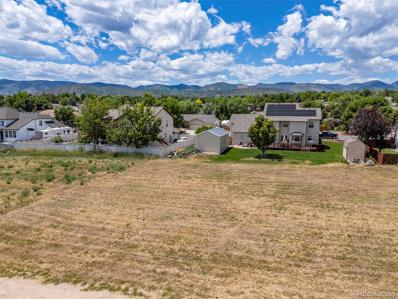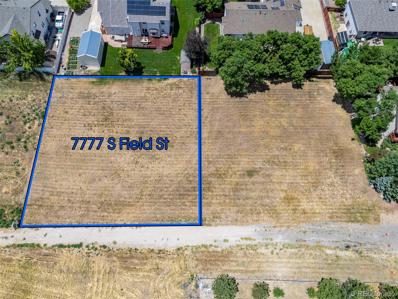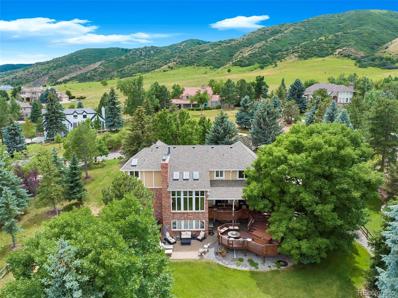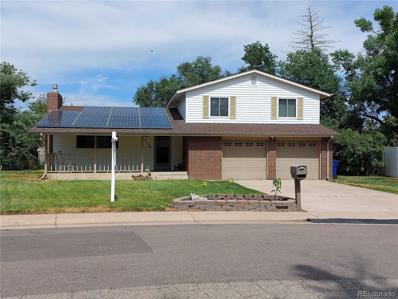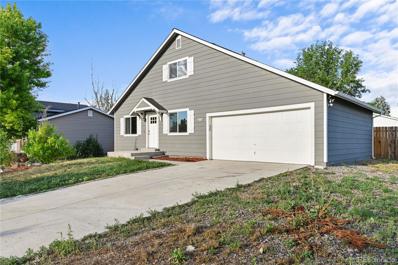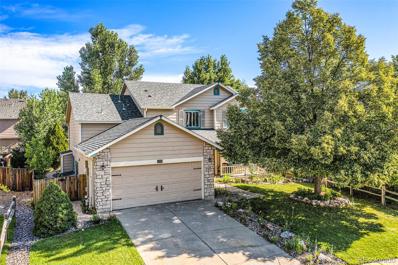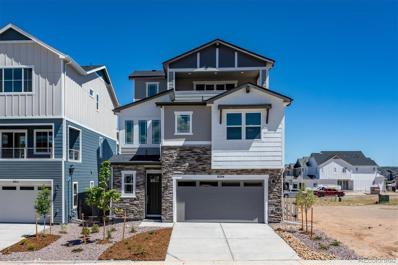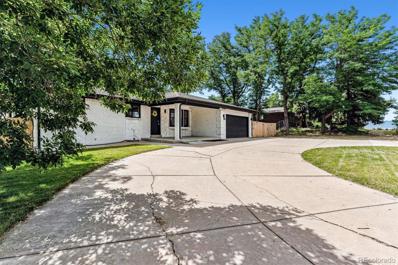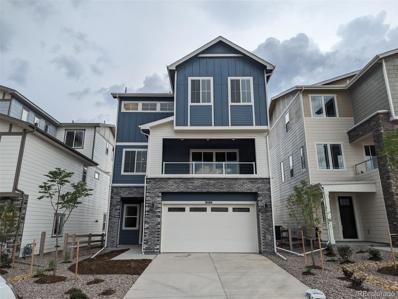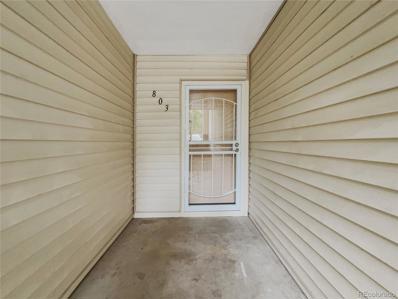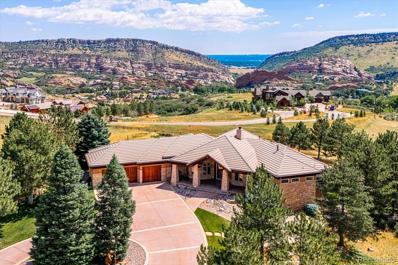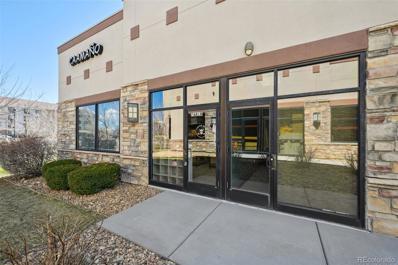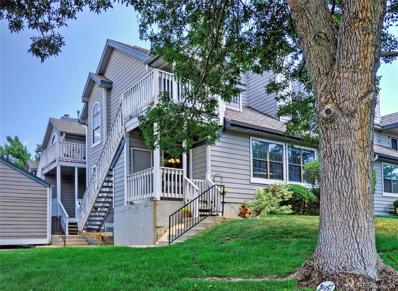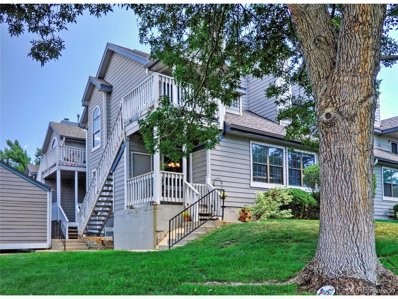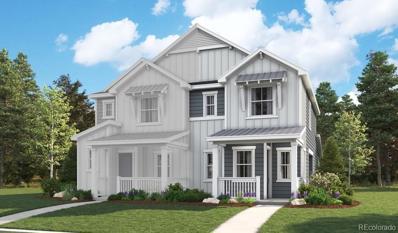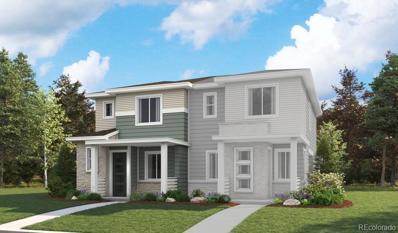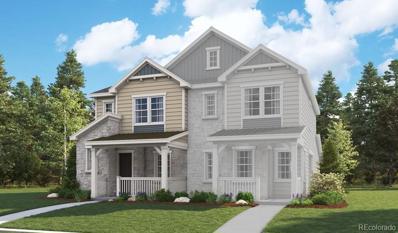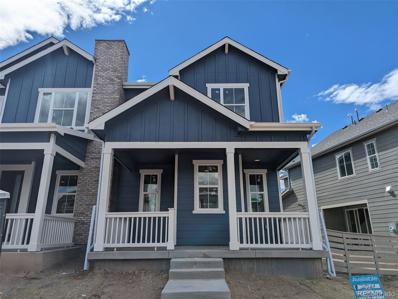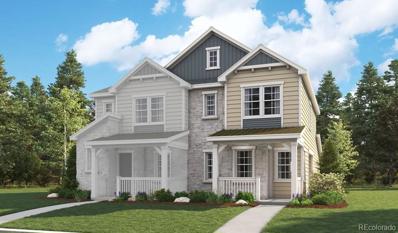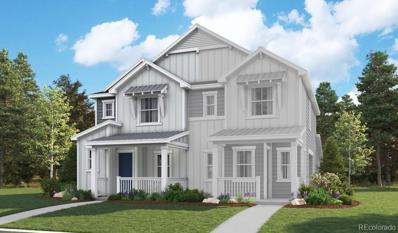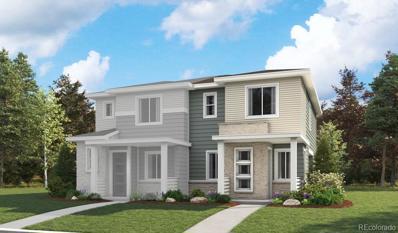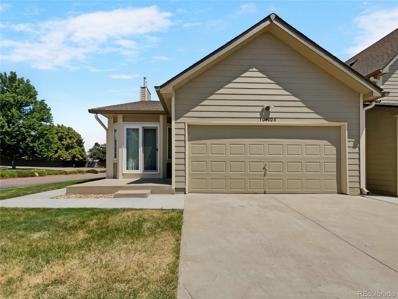Littleton CO Homes for Rent
Open House:
Saturday, 9/21 3:00-5:00PM
- Type:
- Single Family
- Sq.Ft.:
- 1,426
- Status:
- Active
- Beds:
- 3
- Lot size:
- 0.17 Acres
- Year built:
- 1976
- Baths:
- 2.00
- MLS#:
- 3201202
- Subdivision:
- Kipling Villas
ADDITIONAL INFORMATION
Welcome home to this beautifully remodeled gem in Littleton. With 3 bedrooms and 2 baths, this residence offers ample space for both relaxation and entertainment. The inviting family room is perfect for cozy evenings, while the dining room provides an ideal setting for gatherings. Additionally, the recreation room serves as a versatile space for fun and leisure. This home truly has it all, combining modern comforts with timeless elegance. Huge Newly Fenced Yard~Updated Kitchen~Updated Bathrooms~New Paint~Newer Roof~Central Air. Close proximately to C470, shopping, restaurants, parks and recreation center.
$1,599,000
8 Porcupine Lane Littleton, CO 80127
- Type:
- Single Family
- Sq.Ft.:
- 4,150
- Status:
- Active
- Beds:
- 5
- Lot size:
- 0.4 Acres
- Year built:
- 1984
- Baths:
- 4.00
- MLS#:
- 8781779
- Subdivision:
- Ken Caryl
ADDITIONAL INFORMATION
Backing to Open Space, This remodeled 5-bedroom North Ranch Ken-Caryl home is not one to mis. Upon entering, vaulted ceilings and a new staircase railing greet you at the front door. The incredible new kitchen features ample cabinet and counter space with Knotty Alder Kitchen Craft cabinets and Quartz countertops, complemented by two bars that open to both the living and family rooms, offering unobstructed views of open space and wildlife. Enjoy cold winter snow days with three fireplaces located in the living room, family room, and primary master bedroom. The main floor master bedroom boasts a new ensuite bathroom complete with a soaking tub, walk-in shower, and its own deck overlooking open space. Upstairs, you'll find 4 bedrooms, 2 remodeled baths and and all new flooring. A finished walk-out basement with a full bar provides versatile space ideal for a bedroom or office, adding to the home's appeal. Embrace outdoor activities with Ken-Caryl's amazing private trails right out your door and appreciate the convenience of living just half a block from a newly remodeled park. Information provided herein is from sources deemed reliable but not guaranteed and is provided without the intention that any buyer rely upon it. Listing Broker takes no responsibility for its accuracy and all information must be independently verified by buyers.
$1,275,000
6051 Silver Thorn Run Littleton, CO 80125
- Type:
- Single Family
- Sq.Ft.:
- 4,172
- Status:
- Active
- Beds:
- 3
- Lot size:
- 0.68 Acres
- Year built:
- 1995
- Baths:
- 3.00
- MLS#:
- 5409467
- Subdivision:
- Roxborough Park
ADDITIONAL INFORMATION
Breathtaking views abound out nearly every window in this gorgeous Roxborough Park, foothills home. Colorado at its finest, with sweeping views of red rock spires, Chatfield Reservoir, Roxborough State Park, Downtown Denver and Longs Peak-in-the distance. Striking during the day and awe inspiring at night with the city lights. The home backs to a greenbelt which is contiguous to Roxborough State Park (one of the jewels of our park system) and then directly into Pike National Forest for over a million acres of public lands to explore, right out your back door! This updated and well constructed and maintained home features a gourmet kitchen with massive soap stone counters and island, 6 burner Viking cooktop, new double Wolf ovens, double wide Sub-Zero refrigerator and freezer with new compressor, and a massive pantry to boot. Eat out on the main deck to take in the sweeping views, or enjoy a private meal on the backyard patio under the pergola and listen to the stream water feature. You literally feel like you are living in a resort. The master bedroom has his and her walk in, cedar lined closets and access to the spacious laundry room. Steam shower in guest bathroom. The lower level is a walk out and also enjoys great views, with two bedrooms, an updated bathroom and cozy family room with reclaimed oak floors and gas fireplace. This level is set up very well for in-laws with ground floor access. There is even a new kitchenette. The third level has a large loft that makes a great office, work out room or playroom for kids. The mechanicals are in great condition and feature a tankless hot water heater, humidifiers and built in whole house vacuum system. There is an oversized heated two car garage with tons of extra storage and driveway that readily melts snow. All of this is just minutes from two state parks, a state recreation area, a national forest and Arrowhead Golf Course, not to mention just 45 minutes to Downtown Denver! An absolute must see!
- Type:
- Land
- Sq.Ft.:
- n/a
- Status:
- Active
- Beds:
- n/a
- Lot size:
- 0.28 Acres
- Baths:
- MLS#:
- 9828198
- Subdivision:
- Fairview Heights
ADDITIONAL INFORMATION
This prime lot in Littleton, CO, is one of multiple lots available on the same block, offering an incredible opportunity for developers. Situated in a desirable location with no HOA and close to mountains, Chatfield Reservoir and Deer Creek Canyon, this parcel provides the perfect canvas for creating a new development. The lot's location ensures easy access to local amenities, schools, parks, and transportation. Don't miss out on this rare chance to acquire a piece of land in a rapidly growing area.
- Type:
- Land
- Sq.Ft.:
- n/a
- Status:
- Active
- Beds:
- n/a
- Lot size:
- 0.27 Acres
- Baths:
- MLS#:
- 3202507
- Subdivision:
- Fairview Heights
ADDITIONAL INFORMATION
This prime lot in Littleton, CO, is one of multiple lots available on the same block, offering an incredible opportunity for developers. Situated in a desirable location with no HOA and close to mountains, Chatfield Reservoir and Deer Creek Canyon, this parcel provides the perfect canvas for creating a new development. The lot's location ensures easy access to local amenities, schools, parks, and transportation. Don't miss out on this rare chance to acquire a piece of land in a rapidly growing area.
$1,650,000
26 Tamarade Drive Littleton, CO 80127
- Type:
- Single Family
- Sq.Ft.:
- 4,331
- Status:
- Active
- Beds:
- 5
- Lot size:
- 0.79 Acres
- Year built:
- 1985
- Baths:
- 4.00
- MLS#:
- 7636539
- Subdivision:
- Ken Caryl
ADDITIONAL INFORMATION
Welcome Home to 26 Tamarade Drive, nestled in the exclusive Manor Ridge subdivision of Ken-Caryl Valley. This prestigious gated community offers unparalleled privacy and serenity, making it an ideal retreat for those seeking luxury and comfort. From the grand foyer to the cozy family room with gas fireplace, every corner of this immaculate home exudes warmth and elegance. This stunning residence features 5 bedrooms and 4 bathrooms and the home is adorned with high end finishes and thoughtful details throughout. The remodeled kitchen is a culinary delight with not one, but three dishwashers, ensuring effortless cleanup after entertaining guests or hosting family gatherings. Upstairs you will find a grand hallway overlooking the main floor with Majestic Hogback Views throughout and four bedrooms including the Primary Suite boasting a luxurious ensuite bathroom and oversized walk-in closet. Downstairs you will find an additional 1400 sq ft of living space in the fantastic walk-out basement with a media room, bar area, gym/5th bedroom, 3/4 bath, and plenty of storage. Adjacent to the mud room off the kitchen on the main floor is the oversized heated 3 car garage for storing all of your Colorado lifestyle gear. Situated on just under 1 acre of meticulously landscaped grounds with a gardening area, this home offers expansive entertaining space as you step onto the grandiose back deck and soak in the panoramic hogback views. The deck also features a gas line to the grill and fire pit and a rejuvenating hot tub, perfect for relaxing and enjoying the tranquility of The Valley. Just down from the hot tub you can enjoy an evening under the stars on the new patio. So many updates including remodeled kitchen & baths, new furnace and AC, new exterior paint, gutters, and skylights, and more. Enjoy the Ken-Caryl lifestyle with 26 tennis courts, award winning schools, 3 swimming pools, 4,800 acres of open space, and over 45 miles of hiking, mountain biking, and equestrian trails!
- Type:
- Single Family
- Sq.Ft.:
- 1,548
- Status:
- Active
- Beds:
- 3
- Lot size:
- 0.34 Acres
- Year built:
- 1962
- Baths:
- 3.00
- MLS#:
- 7812737
- Subdivision:
- Leawood
ADDITIONAL INFORMATION
3 bed 3/bath tri-level on large 1/3 acre lot w/ views of Clement Park & the mountains. NEW furnace & central air installed 6/2024! New roof & siding 3/2024, gutters replaced 2022. Tesla solar panel system installed in 2017 – enjoy having Xcel pay you! Upstairs baths beautifully updated with new fixtures & tile, countertops & HEATED FLOORS! Gorgeous refinished hardwood floors throughout main level, stairs & 2 upstairs bedrooms. Spacious living room with gas brick fireplace. Newer stainless refrigerator & dishwasher in kitchen, lots of cabinet space, countertop seating for 2 plus an adjacent dining area. Primary bedroom w/ mtn & park views & private bath on upper lever plus 2 nicely sized additional bedrooms sharing a full bath in the hallway. Attached 2 car garage w/ workshop area, vapor sealed crawl space, radon mitigation system, laundry closet w/ storage. The fully fenced and private yard is the ideal place for outdoor entertaining. Perfect for your the garden of your dreams, backyard pool, patio/deck, or follow your imagination & vision & go wild! Leawood is a voluntary civic association with no HOA! This home is within walking distance of Clement Park & Columbine Library & in close proximity to shopping, restaurants, Bowles Crossing movie theater, Racoon Creek Golf Course and more!
- Type:
- Single Family
- Sq.Ft.:
- 2,021
- Status:
- Active
- Beds:
- 5
- Lot size:
- 0.17 Acres
- Year built:
- 1977
- Baths:
- 2.00
- MLS#:
- 2205088
- Subdivision:
- Kipling Villas
ADDITIONAL INFORMATION
Excellent opportunity to make this beautiful corner lot home yours today! With 5 bedrooms on 3 different floors there is plenty of room for growth or for space from friends and family. You will not feel confined nor claustrophobic in this house! Beautiful views from the west side of the house of Mountains in the distance and close proximity to shopping, and highway access. Parks and recreational areas are not far to include Red Rocks and much, much more!
- Type:
- Single Family
- Sq.Ft.:
- 3,100
- Status:
- Active
- Beds:
- 5
- Lot size:
- 0.15 Acres
- Year built:
- 1993
- Baths:
- 4.00
- MLS#:
- 2830966
- Subdivision:
- Westgold Meadows
ADDITIONAL INFORMATION
Westgold Meadows is one of the very best locations in Littleton! 3100 finished square feet, 5 bdrm, 4 bathrooms with finished basement that has 5th bedroom & 3/4 bath & common room. This home has rich, organic colors & textures throughout. Home owners value real wood finishes; handsome banisters; oak-stained doors & closet doors; real wood maple stained main floor; granite counter tops in kitchen, powder room, primary bathroom. Interior upgrades chosen to compliment these pre-existing materials include: newer paint throughout, all light fixtures, door knobs, electrical outlets (copper), faucets, bathroom hardware, kitchen handles & knobs, upper bathroom remodel, floors replaced in laundry room, basement bathroom & upper bathroom. HUGE family room for gatherings! Upstairs small but functional loft perfect for bedtime stories/reading. Landscaping emphases pollinating plants, wildflowers, milkweed (supporting monarch butterflies), organic rock wall encircling a grand front yard tree providing much needed shading in the summer for the south facing lawn, mature vegetation & 2 peach trees planted last summer. HOA amenities include club house, pool, enclosed playground, basketball, tennis, picket ball, & 2 greenbelts. Outstanding location! .8 to Mount Carbon Elementary, 1.3 mile to Summit Ridge Middle School, 2.5 mile to Dakota Ridge High school, 11 minutes to Red Rocks Amphitheatre, 12 minutes to Chatfield State Park and Reservoir, 2.2 miles to shopping, everything you need in a 3 mile radius! Neighbors are neighborly, lovely community to call home for a new family! Other features: New Furnace 2023, New sewer-line, Roof 2018, 4 newer windows, new exterior paint June 2024.
- Type:
- Single Family
- Sq.Ft.:
- 2,432
- Status:
- Active
- Beds:
- 3
- Lot size:
- 0.09 Acres
- Year built:
- 2024
- Baths:
- 3.00
- MLS#:
- 5519511
- Subdivision:
- Sierra At Ascent Village At Sterling Ranch
ADDITIONAL INFORMATION
**!!AVAILABLE NOW/MOVE IN READY!!**SPECIAL FINANCING AVAILABLE**The lower level of the must-see Bryant plan offers a dramatic two-story entry, a powder room, open dining and great rooms, an impressive gourmet kitchen with a central quartz island, and a relaxing covered patio. Upstairs, you’ll find a convenient laundry, two secondary bedrooms with a shared bath, and an elegant primary suite showcasing a private deluxe bath and an immense walk-in closet. A top-floor bonus room with two adjacent covered terraces is also included in this home.
- Type:
- Single Family
- Sq.Ft.:
- 2,480
- Status:
- Active
- Beds:
- 3
- Lot size:
- 0.28 Acres
- Year built:
- 1983
- Baths:
- 3.00
- MLS#:
- 1758869
- Subdivision:
- Ken Caryl
ADDITIONAL INFORMATION
NEW CARPET THROUGHOUT BASEMENT 8/9!! This home seamlessly blends the timeless charm of a brick and stone exterior with the modern updates and conveniences of a new build. As you approach, you'll appreciate the grand circular driveway, adding a touch of elegance. Step inside to discover the warmth of a wood-burning fireplace and a shiplap living room wall, creating a cozy ambiance. The open-concept living, dining, and kitchen areas provide the ideal space for gatherings and everyday living. The laminate wood flooring throughout and sleek metal railing add a modern flair. In addition, you have recessed lighting for ambiance and new windows that maximize natural light and energy efficiency. The main floor primary suite is a luxurious retreat with a walk-in closet and private bathroom. When you head downstairs, you will enter the light-filled walkout basement with a new sump pump system. Custom barn doors open to add an additional space that could be used as another bedroom or a home office. With a 3rd bedroom and bathroom downstairs. Safety and security are top priorities, with ADT security systems, including combined smoke and CO2 sensors, offering peace of mind. Smart thermostat controls allow for effortless temperature management, ensuring comfort throughout the home. The new AC and furnace further enhance the home's functionality and reliability. This large backyard and patio with new fencing, is complete with a flagstone firepit and stamped concrete, perfect for entertaining or enjoying those warm summer nights. Add in RV parking/boat storage, and the lot has it all: your own oasis and plenty of space for your toys. Finally, the location is just as premium as the rest, just 3 miles from Chatfield Reservoir and the Botanical Gardens providing easy access to outdoor recreation and natural beauty. Don't miss your chance to experience this exquisite home's perfect blend of luxury and convenience! Schedule your showing today!
- Type:
- Single Family
- Sq.Ft.:
- 2,447
- Status:
- Active
- Beds:
- 3
- Lot size:
- 0.09 Acres
- Year built:
- 2024
- Baths:
- 4.00
- MLS#:
- 7458737
- Subdivision:
- Sierra At Ascent Village At Sterling Ranch
ADDITIONAL INFORMATION
**!!AVAILABLE NOW/MOVE IN READY!!**SPECIAL FINANCING AVAILABLE** Three-story contemporary with three massive covered patios by Richmond American Homes! Versatile living with main floor bed and bath, and covered patio. Upstairs is a wide-open concept with wonderful privacy and views off both front deck and extended back deck. The gourmet kitchen adjoins the spacious dining room and great room with electric fireplace. This level has a highly functional flow with a large walk-in pantry, central laundry, and powder bath. The third story hosts the luxurious primary suite showcasing a generous walk-in closet and a private bath with deluxe features, as well as the third bedroom and bathroom, tucked privately off the comfortable loft.
Open House:
Saturday, 9/21 8:00-7:00PM
- Type:
- Condo
- Sq.Ft.:
- 476
- Status:
- Active
- Beds:
- 1
- Year built:
- 1984
- Baths:
- 1.00
- MLS#:
- 2758021
- Subdivision:
- Stony Creek Flg #10 Condo Ph I Amd # 1
ADDITIONAL INFORMATION
Seller may consider buyer concessions if made in an offer. Welcome to this stunning home boasting a plethora of premium updates. Step inside and immediately admire the fresh interior paint in a soothing neutral color scheme, providing a serene aesthetic that complements a variety of decor styles. Experience the comfort and charm of the standout feature of the property, the cozy fireplace. Gather around this warm addition on cooler evenings, adding ambiance to your gatherings. Further enhancing this home’s appeal is the new flooring that has been installed throughout. With an attractive design and durable construction, these new floors not only add to the house's overall aesthetic appeal but also ensure easy maintenance
$3,000,000
9560 Bear Claw Drive Littleton, CO 80127
- Type:
- Single Family
- Sq.Ft.:
- 5,279
- Status:
- Active
- Beds:
- 3
- Lot size:
- 6.57 Acres
- Year built:
- 2000
- Baths:
- 5.00
- MLS#:
- 5500754
- Subdivision:
- White Deer Valley
ADDITIONAL INFORMATION
Discover this exceptional Summit Chalet home, distinguished by its unique design and expansive ranch floorplan. Enter through a grand foyer to literally gleaming hardwood floors to find a formal living room, dining room and main floor office. The gourmet kitchen has everything you would ever need including a gas cooktop, breakfast nook and fabulous island. The huge main floor master suite includes a luxurious 5-piece spa like master bath and walk-in closet with built-ins. Marvel at the floor-to-ceiling windows offering unparalleled 360-degree views. The home features large bedrooms with generous walk-in closets and a stunning walkout lower level with a huge family room, built-in bar, entertainment area, and library. Art niches, sculptured drywall and three fireplaces are just a few of the many features. Over six acres of land adorned with pine trees, scrub oak, and Juniper trees enhance the charm. Wildlife is abundant, and the landscape is beautifully designed with moss rock retaining walls. The property boasts upper and lower decks and thousands of acres of open space just across the street. Additional amenities include a security system, humidifier, fire protection sprinkler system, and central vacuum system readiness. Recent updates include new exterior paint and stain, a new deck, and a new dishwasher.
- Type:
- Office
- Sq.Ft.:
- 835
- Status:
- Active
- Beds:
- n/a
- Year built:
- 2008
- Baths:
- MLS#:
- 5054617
ADDITIONAL INFORMATION
Fantastic Office Condo located in the Courtyards at Deer Creek, just minutes from Ken Caryl Ranch, Deer Creek Canyon and the rest of Littleton. Unit B is currently configured as Office Showroom with an open floor plan, kitchenette and bathroom. The finished open plenum ceiling gives the space an open feel as well as plenty of room for tall racking or displays. The space could be built out with offices if desired or modular offices. The location and views are the cherry on top for this incredible office condo. It's time to quit paying rent and start planning for your retirement. Seller Financing Available!!
- Type:
- Condo
- Sq.Ft.:
- 900
- Status:
- Active
- Beds:
- 2
- Year built:
- 1987
- Baths:
- 2.00
- MLS#:
- 6369079
- Subdivision:
- Reef At Marina Pointe
ADDITIONAL INFORMATION
This amazing 2 Bedroom 2 Bath condo is charming and feels like home. When entering the home you will be greeted by the warmth of a wood burning fireplace. The primary bedroom and the living room has remote controlled blinds. The kitchen has a built in pantry for extra storage. This home is close to C470, Chatfield Reservior, shopping and restaurants. This home is a must see.
- Type:
- Other
- Sq.Ft.:
- 900
- Status:
- Active
- Beds:
- 2
- Year built:
- 1987
- Baths:
- 2.00
- MLS#:
- 6369079
- Subdivision:
- Reef At Marina Pointe
ADDITIONAL INFORMATION
This amazing 2 Bedroom 2 Bath condo is charming and feels like home. When entering the home you will be greeted by the warmth of a wood burning fireplace. The primary bedroom and the living room has remote controlled blinds. The kitchen has a built in pantry for extra storage. This home is close to C470, Chatfield Reservior, shopping and restaurants. This home is a must see.
- Type:
- Single Family
- Sq.Ft.:
- 1,486
- Status:
- Active
- Beds:
- 3
- Lot size:
- 0.04 Acres
- Year built:
- 2024
- Baths:
- 3.00
- MLS#:
- 9227210
- Subdivision:
- Sierra At Ascent Village At Sterling Ranch
ADDITIONAL INFORMATION
**!!READY SUMMER 2024!!**This charming Chicago is waiting to impress its residents with two stories of smartly designed living spaces and a maintenance free lifestyle. The open layout of the main floor is perfect for dining and entertaining. The kitchen features a large pantry, quartz center island, stainless steel appliances with an adjacent dining room. Beyond is an inviting living room and powder room. Upstairs, you’ll find a convenient laundry and three generous bedrooms, including a lavish primary suite with a spacious walk-in closet and private bath.
- Type:
- Single Family
- Sq.Ft.:
- 1,438
- Status:
- Active
- Beds:
- 3
- Lot size:
- 0.04 Acres
- Year built:
- 2024
- Baths:
- 3.00
- MLS#:
- 8977826
- Subdivision:
- Sierra At Ascent Village At Sterling Ranch
ADDITIONAL INFORMATION
**!!AVAILABLE NOW/MOVE IN READY!!**SPECIAL FINANCING AVAILABLE** Enjoy a modern low-maintenance lifestyle with this beautiful two-story Boston plan! The open concept main floor includes the well-appointed kitchen featuring a quartz center island, pantry and stainless-steel appliances, casual dining, living room and powder bath. Upstairs, the primary suite showcases a private bath and walk-in closet, as well as two bedrooms and a shared bath that make perfect accommodations for family and guests.
- Type:
- Single Family
- Sq.Ft.:
- 1,438
- Status:
- Active
- Beds:
- 3
- Lot size:
- 0.04 Acres
- Year built:
- 2024
- Baths:
- 3.00
- MLS#:
- 7006477
- Subdivision:
- Sierra At Ascent Village At Sterling Ranch
ADDITIONAL INFORMATION
**!!AVAILABLE NOW/MOVE IN READY!!**SPECIAL FINANCING AVAILABLE** Enjoy a modern low-maintenance lifestyle with this beautiful two-story Boston plan! The open concept main floor includes the well-appointed kitchen featuring a quartz center island, pantry and stainless-steel appliances, casual dining, living room and powder bath. Upstairs, the primary suite showcases a private bath and walk-in closet, as well as two bedrooms and a shared bath that make perfect accommodations for family and guests.
- Type:
- Single Family
- Sq.Ft.:
- 1,486
- Status:
- Active
- Beds:
- 3
- Lot size:
- 0.06 Acres
- Year built:
- 2024
- Baths:
- 3.00
- MLS#:
- 6872240
- Subdivision:
- Sierra At Ascent Village At Sterling Ranch
ADDITIONAL INFORMATION
**!!AVAILABLE NOW/MOVE IN READY!!**SPECIAL FINANCING AVAILABLE**This charming Chicago is waiting to impress its residents with two stories of smartly designed living spaces and a maintenance free lifestyle. The open layout of the main floor is perfect for dining and entertaining. The kitchen features a large pantry, quartz center island, stainless steel appliances with an adjacent dining room. Beyond is an inviting living room, a powder room and a relaxing covered patio. Upstairs, you’ll find a convenient laundry and three generous bedrooms, including a lavish primary suite with a spacious walk-in closet and private bath.
- Type:
- Single Family
- Sq.Ft.:
- 1,486
- Status:
- Active
- Beds:
- 3
- Lot size:
- 0.04 Acres
- Year built:
- 2024
- Baths:
- 3.00
- MLS#:
- 5087419
- Subdivision:
- Sierra At Ascent Village At Sterling Ranch
ADDITIONAL INFORMATION
**!!AVAILABLE NOW/MOVE IN READY!!**SPECIAL FINANCING AVAILABLE** This charming Chicago is waiting to impress its residents with two stories of smartly designed living spaces and a maintenance free lifestyle. The open layout of the main floor is perfect for dining and entertaining. The kitchen features a large pantry, quartz center island, stainless steel appliances with an adjacent dining room. Beyond is an inviting living room, a powder room and a relaxing covered patio. Upstairs, you’ll find a convenient laundry and three generous bedrooms, including a lavish primary suite with a spacious walk-in closet and private bath.
- Type:
- Single Family
- Sq.Ft.:
- 1,438
- Status:
- Active
- Beds:
- 3
- Lot size:
- 0.04 Acres
- Year built:
- 2024
- Baths:
- 3.00
- MLS#:
- 4886711
- Subdivision:
- Sierra At Ascent Village At Sterling Ranch
ADDITIONAL INFORMATION
**!!READY SUMMER 2024!!** Enjoy a modern low-maintenance lifestyle with this beautiful two-story Boston plan! The open concept main floor includes the well-appointed kitchen featuring a quartz center island, pantry and stainless-steel appliances, casual dining, living room and powder bath. Upstairs, the primary suite showcases a private bath and walk-in closet, as well as two bedrooms and a shared bath that make perfect accommodations for family and guests.
- Type:
- Single Family
- Sq.Ft.:
- 1,486
- Status:
- Active
- Beds:
- 3
- Lot size:
- 0.04 Acres
- Year built:
- 2024
- Baths:
- 3.00
- MLS#:
- 2458156
- Subdivision:
- Sierra At Ascent Village At Sterling Ranch
ADDITIONAL INFORMATION
**!!AVAILABLE NOW/MOVE IN READY!!**SPECIAL FINANCING AVAILABLE** This charming Chicago is waiting to impress its residents with two stories of smartly designed living spaces and a maintenance free lifestyle. The open layout of the main floor is perfect for dining and entertaining. The kitchen features a large pantry, quartz center island, stainless steel appliances with an adjacent dining room. Beyond is an inviting living room, a powder room and a relaxing covered patio. Upstairs, you’ll find a convenient laundry and three generous bedrooms, including a lavish primary suite with a spacious walk-in closet and private bath.
Open House:
Saturday, 9/21 8:00-7:00PM
- Type:
- Condo
- Sq.Ft.:
- 2,042
- Status:
- Active
- Beds:
- 2
- Lot size:
- 0.05 Acres
- Year built:
- 1995
- Baths:
- 3.00
- MLS#:
- 7986291
- Subdivision:
- Stanton Farms Ex Sur
ADDITIONAL INFORMATION
Seller may consider buyer concessions if made in an offer. Immerse yourself in comfort and sophistication with this inviting property. One of its standout features is a cozy fireplace, perfect for enjoying chilly evenings. The home boasts a harmonious neutral color scheme that complements every season, adding year-round appeal. The kitchen is a culinary enthusiast's dream, featuring an attractive accent backsplash that enhances its understated elegance. The primary bedroom includes an enviable walk-in closet, offering ample storage space. The primary bathroom enhances your bathing experience with a separate tub and shower, perfect for relaxation. Recent upgrades include partial flooring replacement and a fresh interior paint job, providing a bright and timeless canvas for personalization. This home exudes irresistible charm, tailored for those seeking comfort and style. Discover the possibilities this property offers and make this beautifully-designed house your own.
Andrea Conner, Colorado License # ER.100067447, Xome Inc., License #EC100044283, [email protected], 844-400-9663, 750 State Highway 121 Bypass, Suite 100, Lewisville, TX 75067

The content relating to real estate for sale in this Web site comes in part from the Internet Data eXchange (“IDX”) program of METROLIST, INC., DBA RECOLORADO® Real estate listings held by brokers other than this broker are marked with the IDX Logo. This information is being provided for the consumers’ personal, non-commercial use and may not be used for any other purpose. All information subject to change and should be independently verified. © 2024 METROLIST, INC., DBA RECOLORADO® – All Rights Reserved Click Here to view Full REcolorado Disclaimer
| Listing information is provided exclusively for consumers' personal, non-commercial use and may not be used for any purpose other than to identify prospective properties consumers may be interested in purchasing. Information source: Information and Real Estate Services, LLC. Provided for limited non-commercial use only under IRES Rules. © Copyright IRES |
Littleton Real Estate
The median home value in Littleton, CO is $626,779. This is higher than the county median home value of $361,000. The national median home value is $219,700. The average price of homes sold in Littleton, CO is $626,779. Approximately 57.95% of Littleton homes are owned, compared to 37.68% rented, while 4.37% are vacant. Littleton real estate listings include condos, townhomes, and single family homes for sale. Commercial properties are also available. If you see a property you’re interested in, contact a Littleton real estate agent to arrange a tour today!
Littleton, Colorado has a population of 45,848. Littleton is less family-centric than the surrounding county with 29.15% of the households containing married families with children. The county average for households married with children is 35.13%.
The median household income in Littleton, Colorado is $71,315. The median household income for the surrounding county is $69,553 compared to the national median of $57,652. The median age of people living in Littleton is 42.2 years.
Littleton Weather
The average high temperature in July is 86.9 degrees, with an average low temperature in January of 18.5 degrees. The average rainfall is approximately 18.8 inches per year, with 70 inches of snow per year.
