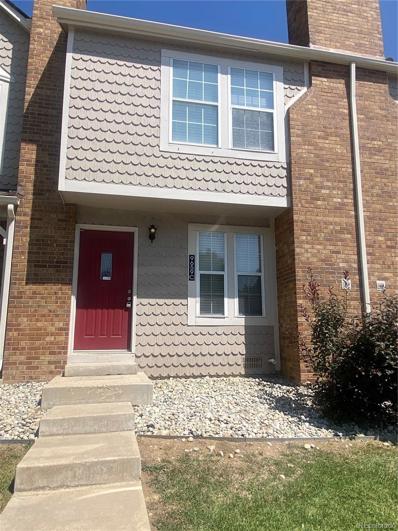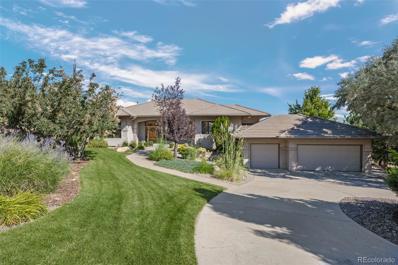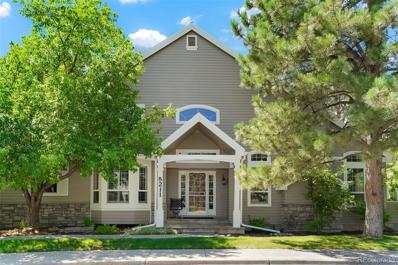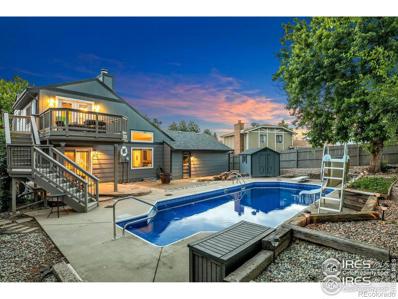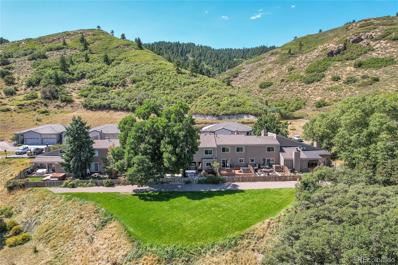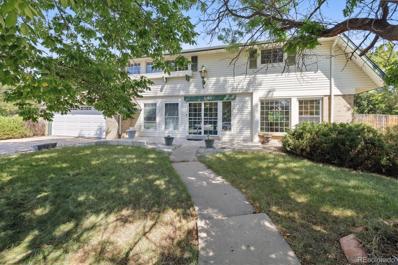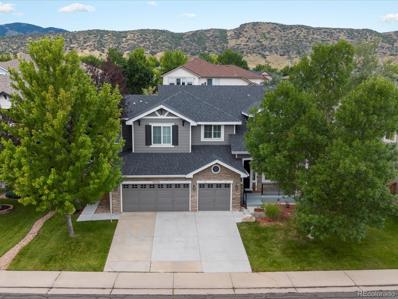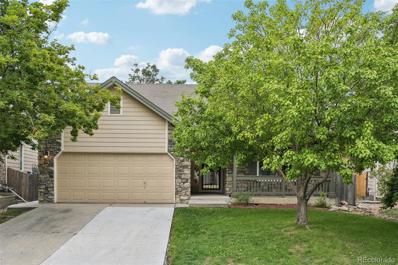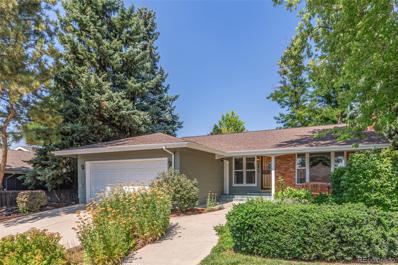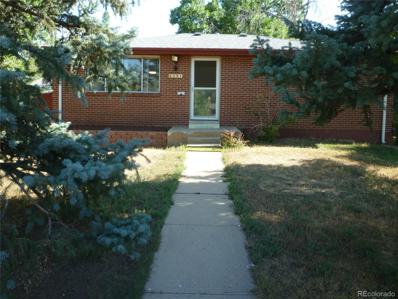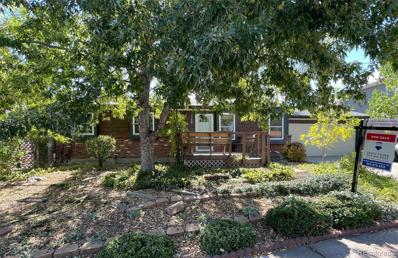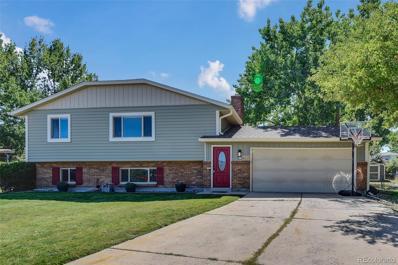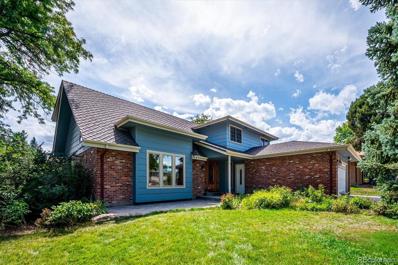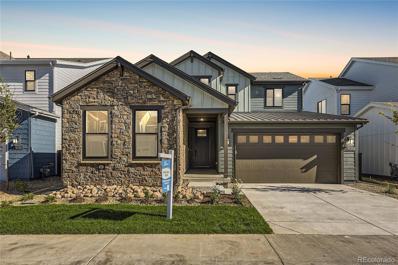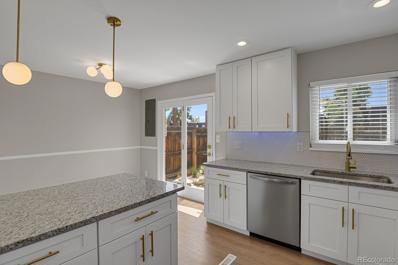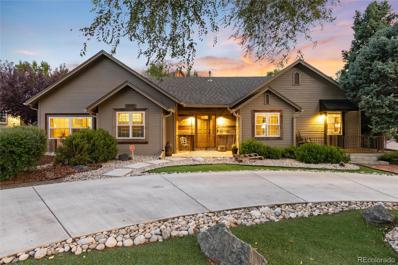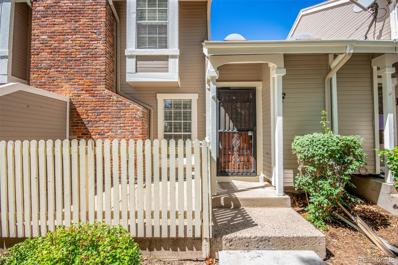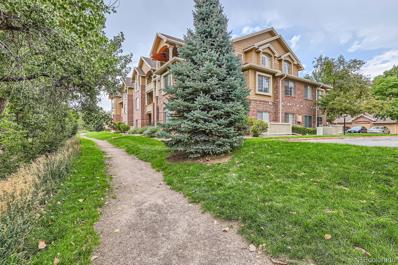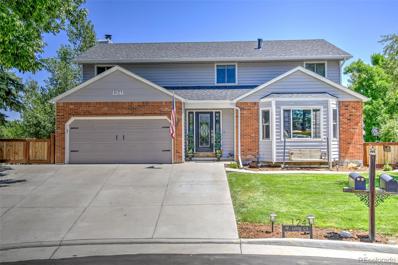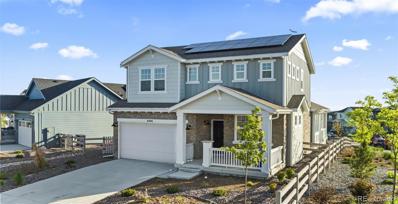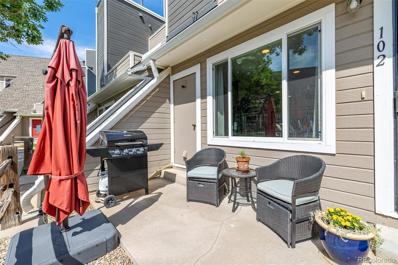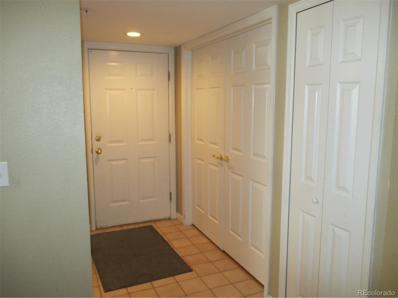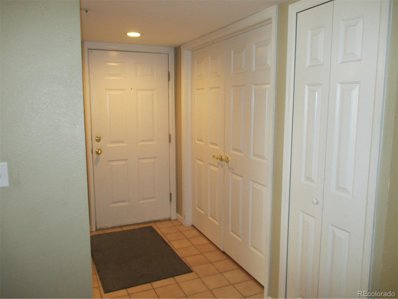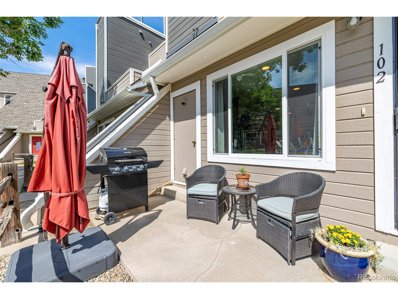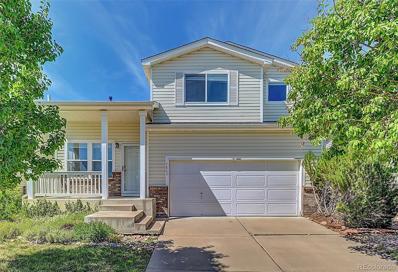Littleton CO Homes for Rent
- Type:
- Condo
- Sq.Ft.:
- 1,000
- Status:
- Active
- Beds:
- 2
- Lot size:
- 0.01 Acres
- Year built:
- 1984
- Baths:
- 3.00
- MLS#:
- 5148850
- Subdivision:
- Dakota Station
ADDITIONAL INFORMATION
PRICE CORRECTION - SEIZE THE OPPORTUNITY TO BUY THE AMERICAN DREAM! The seller has recognized the market shift and has made a significant price adjustment to meet today's buyer's market. NEW! NEW! NEW! NEW! NEW! Step into this bright and cheery townhome that has been completely remodeled from top to bottom! It faces south so the unit is flooded with natural light. Featuring NEW 4-inch trim and fresh two-tone paint throughout the unit, NEW luxury vinyl plank floors throughout the main level, complemented by NEW soft, plush designer carpet on the stairs and the second level. This home offers a perfect blend of style and comfort. The kitchen is a showstopper, boasting NEW white soft-close cabinets, NEW sleek countertops with breakfast bar, a NEW sink, NEW designer backsplash, NEW garbage disposal, NEW faucet, and NEW modern hardware. All kitchen appliances are included, making this kitchen ready for your culinary creations. Upstairs, you’ll find two spacious bedrooms, each with their own NEW fully remodeled en suite bathrooms featuring NEW high-end finishes. Additional highlights include a full-size washer and dryer, a cozy wood-burning fireplace, and a beautifully NEW updated powder bathroom on the main level, storage space under the stairs, large storage closet off the back patio and full crawlspace with NEW vapor barrier. **The property has all-NEW systems for your peace of mind, including a NEW furnace, NEW thermostat, NEW hot water heater, NEW sump pump, and NEW electrical panel. Step outside to your fully fenced backyard with a cement patio, perfect for relaxing or entertaining, with direct access to green space. Located near shopping, schools, highways, the reservoir, and mountains, this home offers convenience and access to everything you need. This is the perfect property to call home—don't miss out! READY TO MOVE INTO AND CALL IT YOURS TODAY!
$1,250,000
10985 Ambush Rock Littleton, CO 80125
- Type:
- Single Family
- Sq.Ft.:
- 3,700
- Status:
- Active
- Beds:
- 4
- Lot size:
- 0.6 Acres
- Year built:
- 1998
- Baths:
- 3.00
- MLS#:
- 4920262
- Subdivision:
- Roxborough Park
ADDITIONAL INFORMATION
Welcome home to this immaculately maintained custom ranch property nestled in the heart of the coveted Roxborough Park community offering views of the Denver Skyline & Chatfield Reservoir. Pride of ownership shines through in this original owner home w/a walk-out basement situated on over half an acre. Immediately upon stepping into your dream home you’re greeted by a welcoming foyer filled with natural light and views of picturesque Colorado scenery through countless windows throughout. You’ll enjoy sipping your morning coffee on the private deck overlooking the backyard retreat with no neighbors immediately behind the house. Entertaining guests is a breeze in the formal living & dining room area with hardwood flooring. Cozy up by the double sided gas fireplace in the family room w/stone surround. A large open-concept kitchen, complete w/stainless steel appliances, oversized island, pantry, & an eat-in kitchen space opens up to the private deck. The primary suite features a walk-out patio, vaulted ceilings, a skylight, dual walk-in closets, & 5-piece bathroom w/new stone flooring. Rounding out the main floor is a home office (or extra bedroom), powder bath, & laundry room. The basement provides ample living/entertaining space, home to a large living room w/tray ceilings, built-in speakers, black-out shades, walk-out access to the backyard, storage space, plus 2 more bedrooms w/a jack & jill full bathroom. Recent upgrades include brand new AC & newer water heater. You’ll love the professional mature landscaping, durable cement tile roof, and spacious 3-car garage with custom built-in cabinets. Enjoy the best of both worlds with convenience to shopping and dining options plus tons of nearby outdoor activities. Located between Lyons Trail, Arrowhead Golf Course, Marmot Ridge Park, Waterton Canyon, Ravenna (accessible via golf cart), and less than 5 minutes from renowned Roxborough State Park, the hiking, biking, boating, fishing and golfing options are limitless.
- Type:
- Townhouse
- Sq.Ft.:
- 2,833
- Status:
- Active
- Beds:
- 3
- Lot size:
- 0.08 Acres
- Year built:
- 1993
- Baths:
- 3.00
- MLS#:
- 9910293
- Subdivision:
- The Peninsula
ADDITIONAL INFORMATION
GREAT OPPORTUNITY...GREAT PRICE in The Peninsula, Littleton’s premiere, low maintenance luxury home community. This exquisite neighborhood is surrounded by McClellan Lake and the picturesque Highline Canal trail. The Peninsula offers tranquility, and privacy yet is just minutes from the Mineral Station Light Rail stop and the shops and restaurants at Aspen Grove. 8211 South Seabrook Lane has over 2800 square feet of beautifully finished living space. A tree lined walkway leads to a charming covered front porch. Inside you will be greeted by an elegant staircase, high ceilings, and rich, warm hardwoods. The great room is centered around a cozy gas burning fireplace, and provides direct access to a spacious, private patio. The adjacent, main floor primary suite includes a refined 5 piece bath and abundant closet space. A well-designed kitchen flanks a stylish formal dining room and includes a large center island and inviting peekaboo lake views from the breakfast nook. A powder room and laundry room complete the first floor. The upper level features two large bedrooms and a nicely appointed full bath. Encircling the Peninsula is a private walking path reserved exclusively for homeowners. There you can stroll along the banks of McClellan Lake or gain access to the magnificent Highline Canal trail. Miles of tree lined waterway have made the Highline a picture perfect place for hiking, biking, jogging, and horseback riding. Bordering the neighborhood are the picnic and playground amenities at Writer’s Vista Park. As a resident of The Peninsula, you and your guests will have the benefit of a private pool, pickleball and tennis courts. Enjoy serene, carefree living at its finest in one of Littleton’s most prestigious communities.
- Type:
- Single Family
- Sq.Ft.:
- 2,440
- Status:
- Active
- Beds:
- 4
- Lot size:
- 0.17 Acres
- Year built:
- 1978
- Baths:
- 2.00
- MLS#:
- IR1017796
- Subdivision:
- Columbine West
ADDITIONAL INFORMATION
The 8-foot deep pool, complete with a diving board and slide, promises endless fun for you and your loved ones. Lounging or hosting gatherings is a breeze on the expansive deck, overlooking the pool and fenced-in backyard adorned with mature trees that provide shade and privacy. The neighborly charm of the area is exemplified by the rolling hills and the welcoming community. You will appreciate the top-notch schools in the vicinity. For those who love outdoor activities, the house is super close to many parks and walking trails. And music lovers will rejoice knowing that the iconic Red Rock Amphitheatre is just a short 25-minute drive away. Step inside to discover a thoughtfully laid-out interior with luxury vinyl plank and tile floors that provide both elegance and durability. The four bedrooms provide ample space for comfort and privacy, while the two bathrooms have modern amenities and design. The home has an open-concept layout, seamlessly connecting the living spaces and kitchen, creating an ideal environment for both daily living and hosting gatherings. When it comes to convenience, this home has it all. You'll find an array of shops and restaurants only a couple of miles away, ensuring that every necessity is well within reach. Whether you're looking for a quiet evening at home or an exciting adventure out on the town, this location offers the best of both worlds. Don't miss your chance to experience the blend of nature, community, and comfort that this property provides. Schedule a tour today!
- Type:
- Condo
- Sq.Ft.:
- 2,590
- Status:
- Active
- Beds:
- 4
- Year built:
- 1973
- Baths:
- 4.00
- MLS#:
- 5170242
- Subdivision:
- Roxborough Park
ADDITIONAL INFORMATION
A serene and peaceful setting surrounded by the beauty and nature of Roxborough Park. If this home had a name, it would be “Joy”. Nestled between Roxborough State Park and Pike National Forest, deer, wild turkeys, and foxes frolic and play on the greenspace adjacent to the home. A 2023 fully remodeled home with numerous extras to complete the experience. 2023 Roof, 2021 Furnace with whole house humidifier...with modern smart features! Set your favorite shower temperature and the smart shower starts it and maintains it for you. Alexa can turn it on for you. This home has it all... All new paint, custom metal railings, refinished hardwood floors, new doors and trim, even outlets with special safety features. Keep your toes warm with heated floors in the bathrooms. A perfect work from home set up with all your technology needs addressed. It is the perfect combination of well designed indoor and outdoor spaces. Want a living situation with turn key maintenance? Don't miss this one.The living room skylight spreads natural light through the open upstairs and the large living room with 2 story vaulted ceilings. The kitchen is beautifully designed with tons of storage...Hardwood hickory floor on the main level (refinished 2024). Tiled dining room and kitchen. The kitchen features natural hickory cabinets, soft close drawers, granite countertops, GE Profile Slate appliances and a gas stove. Custom Elfa shelving makes organization a breeze. Upstairs...your primary bedroom suite and 2 additional large bedrooms with a shared full bath are beautifully laid out...an elevated walkway between the suites gives extra privacy. There is a private back patio with gorgeous views to enjoy all year round. The front courtyard is another lovely outdoor space to enjoy. Minutes to all the conveniences...grocery, coffee, dry cleaning and easy access to C-470 and the mountains. You are surrounded by the wildlife and beauty of Roxborough, State Parks, National Forest and miles of trails.
- Type:
- Single Family
- Sq.Ft.:
- 3,572
- Status:
- Active
- Beds:
- 4
- Lot size:
- 0.31 Acres
- Year built:
- 1973
- Baths:
- 4.00
- MLS#:
- 2160449
- Subdivision:
- Columbine Knolls
ADDITIONAL INFORMATION
Welcome to this beautifully maintained home featuring both classic charm and modern updates. With low maintenance vinyl siding the exterior is as appealing as the interior. Enjoy a relaxing evening on the front porch or covered deck with new redwood extension, perfect for outdoor gatherings. Step inside to discover a formal living room & an inviting study with beautiful French doors. The formal dining room & kitchen boast hardwood floors, while the kitchen is equipped with elegant granite countertops, updated light fixtures, stainless steel appliances, & an electric stove. The informal dining nook provides a cozy space for everyday meals. The main floor also includes a convenient laundry area as well as a 1/2 bath with granite countertops, & a large family room featuring a gas log fireplace with a stone surround and hearth. Upstairs, the primary suite retreat features a ceiling fan, updated bath with dual sinks, & a large walk-in closet with built-ins. Three additional bedrooms & a full bath with two sinks and updated tile offer ample space and comfort. The finished basement includes a non-conforming room , which could be used a a second home office, craft room or non-conforming 5th bedroom, a 3/4 Jack & Jill bath, & plenty of storage, as well as a large recreation room. Additional highlights of this wonderful home include Central AC, extra attic insulation, Ring doorbell & Nest Smoke Alarms & Thermostat. Outdoor entertaining has never been easier, this wonderful home is located on just over 1/3 acre. The large, fenced yard is equipped with a sprinkler system, a shed, & relaxing water feature, perfect for outdoor BBQ's & backyard games. With a large 2-car garage w/access door & a southern facing driveway, shoveling will be a past memory. Walking distance to many parks, & trail; conveniently located near shopping/restaurants, this home is just under 2 miles to the light rail. Don't miss out on the chance to own this exceptional property with endless possibilities.
$1,025,000
9595 S Everett Way Littleton, CO 80127
- Type:
- Single Family
- Sq.Ft.:
- 3,566
- Status:
- Active
- Beds:
- 6
- Lot size:
- 0.17 Acres
- Year built:
- 2000
- Baths:
- 4.00
- MLS#:
- 8256376
- Subdivision:
- Trailmark
ADDITIONAL INFORMATION
Welcome to Trailmark. This is one on Littleton's most sought-after neighborhoods. Easy access to Chatfield reservoir, where you can boat, bike, camp, fish, swim and paddle board. This spacious home has an updated kitchen with quartz countertops, stainless steel appliances and 42" cabinets. The main floor has volume ceilings, formal living room, formal dining room a family room that is just off the kitchen, a main floor bedroom and an updated 3/4 bath with walk in shower. The upper level has 5 bedrooms including the amazing primary suite with spa like bathroom with soaking tub and stylish slate counters. The finished basement has a rec room that is perfect for a game room or playroom and a theatre room with a platform for stadium seating. Amazing backyard with patio and covered deck, shed and built in pizza oven. New roof, furnace and central AC in 2022. New exterior paint. Easy access to bile trails, parks, Waterton canyon, shopping and restaurants. Trailmarks HOA is one of the lowest around and includes weekly trash/recycling and year round events. New exterior concrete steps at side and rear entry. Take a Walkthrough Tour of this Beautiful Home here: https://rem.ax/4cH79hc
- Type:
- Single Family
- Sq.Ft.:
- 2,538
- Status:
- Active
- Beds:
- 5
- Lot size:
- 0.18 Acres
- Year built:
- 1998
- Baths:
- 3.00
- MLS#:
- 2127877
- Subdivision:
- Chatfield Bluffs
ADDITIONAL INFORMATION
Gorgeous Remodeled Home with Modern Upgrades and Prime Location! Welcome to this stunning, fully remodeled home where no detail has been overlooked. With beautifully refinished hardwood floors and new quartz countertops, this light-filled, open-concept space offers the perfect blend of elegance and functionality. The kitchen, equipped with stainless steel appliances and a stylish island, seamlessly opens to a family room with warm natural light and anchored by a cozy fireplace. The spacious primary bedroom serves as a retreat, complete with a luxurious 5-piece bath and a walk-in cedar closet. Two additional large bedrooms on the main floor, along with a convenient main floor laundry, provide effortless one-level living. The fully finished basement provides additional living space, perfect for a home theater or game room, and includes two more bedrooms. Step outside to embrace the Colorado lifestyle in the large, fenced backyard, featuring a deck ideal for entertaining. Nestled close to the foothills and Chatfield Lake, you’ll enjoy easy access to hiking, biking, and boating. Plus, this home is located within the top-rated Jefferson County School District. Why settle for new construction when you can move right into this beautifully updated home? With two generous living spaces and modern finishes throughout, this home is ready for you to call home.
$724,500
2415 Park Lane Littleton, CO 80120
- Type:
- Single Family
- Sq.Ft.:
- 2,635
- Status:
- Active
- Beds:
- 4
- Lot size:
- 0.22 Acres
- Year built:
- 1973
- Baths:
- 3.00
- MLS#:
- 2167130
- Subdivision:
- Goldenwest Park
ADDITIONAL INFORMATION
Highly upgraded ranch-style home with basement is on the market! This beauty offers a charming curb appeal with a mature front yard, a 2 car garage with an extended driveway, and a cozy porch perfect for sipping your morning coffee. The interior boasts a formal living room bathed in natural light featuring a wood burning fireplace & plush carpet, promoting a warm & inviting atmosphere. Additional work room or storage space, this home has plenty of storage space. The spacious den is ideal for a home office or hobby room. The large eat-in kitchen showcases a plethora of white shaker cabinets, recessed lighting, tile backsplash, granite counters, stainless steel appliances, and a 3 panel sliding glass door that connects the indoor with the outdoor living. The owner’s suite hosts a convenient walk-in closet and a private bathroom. In the basement, you’ll find a large family room, a laundry area, 2 bedrooms, and a bathroom. The vast backyard comprises a sizable deck shaded by a mature tree, lush land, and multiple young trees. Professionally landscaped with surrounding trees, seclude this amazing space. Private feel to relax on your deck or enjoy the green space making it a peaceful atmosphere. If entertaining is on your mind, you’ll love this open space. This home is within walking distance of Ridgeview Park, near schools, with easy access to highline canal, downtown Littleton, the CanAm Hwy, and close to the Aspen Grove Mall. Also close to lightrail. What’s not to like? Book a tour before it’s gone.
- Type:
- Single Family
- Sq.Ft.:
- 999
- Status:
- Active
- Beds:
- 4
- Lot size:
- 0.21 Acres
- Year built:
- 1963
- Baths:
- 2.00
- MLS#:
- 9288738
- Subdivision:
- Old Littleton
ADDITIONAL INFORMATION
Quality, location and value. This beautiful brick ranch is available for quick closing and possession. Perfect for the first time home owner, New family with a little sweat equity incorporated. Situated on a cul-de-sac ,this home awaits its new owners. The floor plan suits multi- generational living. The main floor has hardwood throughout (under the new carpet), is open, bright and very inviting. Kitchen needs some updating. The living room is ideal for entertaining and for family games and relaxation. There are two non-conforming bedrooms in the basement. One bedroom with bath en suite and an additional bedroom that could be used as a bedroom, office or art room. The basement also has the spacious laundry room and storage room. The oversized detached 2 car garage is ideal for those toys, tools and has space for your workshop. New roof, new furnace and hot water heater. This property is a true beauty in the heart of Littleton. Walking distance to Downtown Littleton, Littleton Light Rail and Arapahoe Community College. Downtown Littleton offers a great selection of restaurants, breweries and specialty stores.
- Type:
- Single Family
- Sq.Ft.:
- 2,089
- Status:
- Active
- Beds:
- 4
- Lot size:
- 0.17 Acres
- Year built:
- 1980
- Baths:
- 2.00
- MLS#:
- 7617771
- Subdivision:
- Foothill Green
ADDITIONAL INFORMATION
Ranch-style Home in desirable Foothill Green Neighborhood. This move-in ready home has 4 bedrooms, 2 baths + easy conversion to 5th bedroom on main floor (currently used as formal dining). The backyard is a gardener’s paradise featuring a huge patio, shade arbor with mature Virginia Creeper vines, raised garden beds, a chicken coop, utility shed, auto-sprinkler system, lots of trees and loads of privacy! Other special features include, a convenient Kitchen island on wheels, hardwood floors, newer roof (@ 5 yrs old) and exterior paint (@ 4 yrs old), upgraded electrical panel, double-pane windows, radon mitigation system, a low-maintenance perennial front yard. There's a huge family room in the basement + laundry/utility room w/utility sink + 2 bedrooms with legal egress windows and 3/4 Bathroom; The attached 2-car garage comes with a convenient workbench and ample built-in storage areas. Excellent location near schools, shopping, RTD, and the mountains. Minutes from Chatfield State Park. EZ highway access to downtown. Call/text Sandy for more info or to set a private showing.
- Type:
- Single Family
- Sq.Ft.:
- 1,810
- Status:
- Active
- Beds:
- 4
- Lot size:
- 0.26 Acres
- Year built:
- 1977
- Baths:
- 2.00
- MLS#:
- 2670443
- Subdivision:
- Marston
ADDITIONAL INFORMATION
Welcome to your dream home in Littleton! Nestled on an expansive lot in a tranquil cul-de-sac, this charming residence combines privacy with modern updates, making it truly move-in ready. Four bedrooms and two full baths. Recent enhancements include a new roof, fresh interior and exterior paint, new Vinyl siding updated bathrooms, an updated electrical panel and energy-efficient solar panels—ensuring you can settle in with ease. The enormous backyard is a standout feature, offering a serene retreat with a mature tree ideal for a swing and a deck that boasts breathtaking mountain views—perfect for enjoying your morning coffee or evening sunsets. With ample space for entertaining friends and letting the kids play, and an included hot tub for relaxing, this yard is a rare gem. Additional highlights include an oversized garage for generous storage and all the benefits of owned solar panels for efficiency. Additional shed is great for gardening equipment. Plus, you’re just a stone’s throw from the mountains. This home is packed with desirable features and is in an unbeatable location. Don’t miss your chance to own this exceptional property—schedule a viewing today!
- Type:
- Single Family
- Sq.Ft.:
- 3,723
- Status:
- Active
- Beds:
- 6
- Lot size:
- 0.31 Acres
- Year built:
- 1967
- Baths:
- 4.00
- MLS#:
- 2456428
- Subdivision:
- Colubine Knolls
ADDITIONAL INFORMATION
This is a Solid House with a Great Floorplan on a Large, Park-Like Corner Lot. The Spacious Kitchen has Stainless Steel Appliances, Granite Counter Tops, Hardwood Floors, Counter Seating for 4. The Kitchen Sink Window has a Private View that Looks onto a Covered Porch and the Park-Like Backyard. The Kitchen is Open to a HUGE Family Room w/ a Gas Fireplace and Nook Area. There's a Private, Main Floor Study (off of the Foyer) with Hardwood Floors, Built-In Shelving, and a French Door. Upstairs there are Hardwood Floors Throughout (Tile Flooring/Granite Counters in the Upstairs Bathrooms). The Finished Basement has: a Kitchen Area with a Sink and Refrigerator;2 Nice Sized, Non-Conforming, Bedrooms; a 3/4 Bathroom; and a HUGE Unfinished Utility/Storage Area w/ Shelving. Enjoy your Days/Nights on the Stamped Concrete Front Porch (with Room for Furniture) or Under a Covered Backyard Porch. Sprinklers System in Front and Back Yards. There is a Voluntary HOA that does have Some Restrictive Covenants including Recreation/Utility Vehicle Parking.
- Type:
- Single Family
- Sq.Ft.:
- 3,027
- Status:
- Active
- Beds:
- 4
- Lot size:
- 0.13 Acres
- Year built:
- 2024
- Baths:
- 4.00
- MLS#:
- 3571880
- Subdivision:
- Solstice
ADDITIONAL INFORMATION
Ask about our Think Again! Year-End Sales Event for additional incentives available on this home. Beautiful two-story 4 bedroom, 3.5 bath home on a green belt includes primary bedroom on the main floor, loft, fireplace, and covered patio located in the desirable Solstice Community by Shea Homes. Solstice is surrounded by Chatfield State Park on 3 sides of the community and acreage parcels on the 4th side. Design finishes include luxury plank CoreTec Enterprise Bedford Oak wood-style flooring and stairs, tile floors at bath and laundry rooms, MSI Carrara Breve quartz kitchen counters with full backsplash, MSI Royal White stacked stone full height fireplace surround, Yorktowne Brockton Cherry Cappucino and Macchiato cabinetry. The Mirabelle Metropolitan Districts provide various services to the property and in addition to the estimated taxes, a $40 per month operations fee is imposed.
- Type:
- Townhouse
- Sq.Ft.:
- 1,116
- Status:
- Active
- Beds:
- 2
- Lot size:
- 0.02 Acres
- Year built:
- 1970
- Baths:
- 2.00
- MLS#:
- 3799442
- Subdivision:
- Chateaux Beaumar
ADDITIONAL INFORMATION
**Bright and Modern Townhome in Prime Location – Move-In Ready!** Discover this beautifully updated townhome, perfectly situated in a central location just minutes from top shopping, dining, and entertainment options. This light-filled home has been meticulously renovated with high-end finishes, ensuring a stylish and low-maintenance lifestyle. **Key Features:** - **Completely Updated Kitchen:** Enjoy cooking in your brand-new kitchen, featuring soft-close shaker cabinets, a spacious island with added storage, a pantry, and modern stainless steel appliances. The under-cabinet lighting and sleek fixtures create the perfect ambiance for evening meals and entertaining. - **Stunning Bathrooms:** Both bathrooms have been tastefully remodeled with timeless, clean finishes, offering a spa-like experience at home. - **Spacious Bedrooms:** Upstairs, you’ll find two large bedrooms with a beautifully appointed full bath in between. The convenience of an upstairs laundry area, located right next to the bedrooms, adds to the home’s thoughtful design. - **Outdoor Amenities:** This quiet complex boasts a serene courtyard, two outdoor pools, and access to a walking path directly behind the property. For outdoor enthusiasts, additional trails are just moments away. - **Prime Location:** Enjoy easy access to the Mineral Light Rail station, Aspen Grove, Riverpoint shopping center, and a variety of dining options – all just minutes from your doorstep. Don’t miss this opportunity to own a move-in-ready townhome with all the modern conveniences in a prime location!
$1,333,000
1392 W Caley Avenue Littleton, CO 80120
- Type:
- Single Family
- Sq.Ft.:
- 2,600
- Status:
- Active
- Beds:
- 4
- Lot size:
- 0.3 Acres
- Year built:
- 1939
- Baths:
- 3.00
- MLS#:
- 4287190
- Subdivision:
- Windermere Gardens
ADDITIONAL INFORMATION
Welcome to 1392 W Caley Ave! This beautifully renovated Colorado mountain contemporary ranch home captures both character and warmth from the moment you arrive at the circle drive. The exterior's reclaimed barn wood accents continue inside, setting the tone for a cozy, open-concept living space. As you step through the front door, you'll be greeted by a spacious foyer that flows into an expansive living area, seamlessly connecting to a large, vaulted kitchen and dining area. The gourmet kitchen is a chef's dream, featuring a generous island perfect for gatherings, along with high-end stainless steel appliances. A large glass door opens to a private, charming courtyard and a quaint backyard, ideal for relaxing or entertaining. The private wing of the home offers three spacious bedrooms and a full bath, while the light-filled primary suite features vaulted ceilings and flows into a luxurious bath. Here, you'll find a stunning zero-entry shower and a soaking tub, creating a serene retreat. Additional highlights include a large, heated, detached 4-car tandem garage with a storage loft, beautiful gardens, and a meandering yard, adding to the unique Colorado charm of this property, all walkable to downtown Littleton.
- Type:
- Townhouse
- Sq.Ft.:
- 1,012
- Status:
- Active
- Beds:
- 2
- Lot size:
- 0.02 Acres
- Year built:
- 1983
- Baths:
- 2.00
- MLS#:
- 9444415
- Subdivision:
- Southpark
ADDITIONAL INFORMATION
Don't miss this updated 2-bedroom, 2 bath 2-story townhome in Southpark! This home boasts an open floor plan with newer interior paint, newer luxury plank flooring, newer carpet, and lots of windows and skylights offering plenty of natural light. The living room features a cozy gas fireplace, perfect for relaxing and opens to the kitchen and dining area. The spotless kitchen features sleek quartz countertops, stainless steel appliances, and a two-tier peninsula with a breakfast bar for casual dining. There's a private powder room off the living room featuring a newer vanity and light fixture. Upstairs you'll find 2 well appointed bedrooms, a full bathroom, and linen closet. The large primary bedroom boasts a vaulted ceiling, and spacious closet which leads to a full bathroom offering new luxury vinyl plank flooring and beautiful oil rubbed bronze fixtures. The second bedroom is also substantial with a sizable closet. For your convenience, the unfinished basement area features a laundry area with a full-size washer/dryer, utility sink, and storage attached to an oversized 2-car garage. This home has new exterior paint, a newer roof, newer furnace, central ac, and an attic fan to keep you cool in the Summer. Enjoy evenings on the fenced patio surrounded by plush landscaping. Southpark features "resort -like" living with a community pool, tennis courts, clubhouse, lots of walking trails and parks, and is located in South Suburban Parks and Recreational district. Great location close to the Mineral Light Rail Station, Aspen Grove shopping center, restaurants, breweries, Historic Downtown Littleton, and biking trails along Platte River. Easy access to Santa Fe and C470.
- Type:
- Condo
- Sq.Ft.:
- 1,037
- Status:
- Active
- Beds:
- 2
- Lot size:
- 0.02 Acres
- Year built:
- 1995
- Baths:
- 2.00
- MLS#:
- 2846524
- Subdivision:
- Pinnacle
ADDITIONAL INFORMATION
Beautifully remodeled, rare penthouse condominium with vaulted ceilings, offering mountain views and directly located on the Historic Highline Canal. The updated kitchen features brand new LG stainless steel appliances, a new sink, garbage disposal and very tasteful porcelain countertops and backsplash, plus luxury vinyl plank flooring. The family room offers a cozy gas fireplace with new porcelain surround and entry. The two bathrooms are adorned with new fixtures, cabinets, countertops, and vinyl plank flooring. The living room, dining room hallways and bedrooms are newly carpeted with high-end carpeting and an upgraded pad. There is also a west-facing deck to watch sunsets, the mountains and people enjoying the attributes of the highline canal. The deck has a closet for added storage. Also included is a one car garage and a separate private parking space, both near the unit. Other features are, ceiling fans, transom window in secondary bedroom, white 6 panel doors, newer hot water heater and full size laundry room with new flooring. Additional attributes to this community are a workout room, resort size pool and jacuzzi to help you unwind after a long day at work. The light rail, shopping, Writers Vista park , Chatfield Reservoir and other amenities are near by. An easy drive or take the Light Rail to Arapahoe Community College and historic downtown Littleton with many unique restaurants ,shops and bars. An added benefit is as a owner you belong to South Surb Rec District giving you reduced rates to golf, tennis, workout facilities ,ice skating and more. ,
- Type:
- Single Family
- Sq.Ft.:
- 3,383
- Status:
- Active
- Beds:
- 5
- Lot size:
- 0.38 Acres
- Year built:
- 1982
- Baths:
- 4.00
- MLS#:
- 2723319
- Subdivision:
- Southbridge
ADDITIONAL INFORMATION
Beautiful 5 bed, 4 bath home on a cul-de-sac in the exclusive wonderful Southbridge area of Littleton! This home has been meticulously maintained and updated. Formal entryway with access to formal living and dining rooms. Updated open kitchen and eating area with ample prep room at the huge peninsula. Family room overlooks the lush landscaping outside and features beautiful built-ins, with custom recessed lighting and abundant storage, along with a cozy fireplace featuring a brick hearth and custom pine wood mantel. Convenient main floor office area, or convert back to butler’s pantry with hookups for a wet bar. Upstairs features a massive primary bedroom with additional space for sitting area, exercise equipment, or area to relax - possibilities are endless! Ensuite primary bathroom with double vanity and a large walk-in closet. Additional three bedrooms, convenient laundry room, and full bathroom round out the upstairs. Full walkout basement has been masterfully finished for entertaining your guests with theatre area featuring custom storage and shelving. Additional family room with access to the backyard, updated 3/4 bath, non-conforming bedroom, and bonus room for home office, crafting, or whatever you choose. Retreat outdoors to the private backyard that feels like your own park - ready to relax or entertain your guests! Huge 16,000+ square foot lot with concrete pad currently setup for basketball. Newer deck with multiple sitting areas and room to grill. Large patio right off walk-out basement sliding door. Central location in Littleton. Walking distance to Southbridge Park. Easy access to highway, Littleton Public Schools, Aspen Grove, Light Rail, golf courses, dining, and more! New roof, gutters, furnace, air conditioner, carpet in family room, and the sewer line to street replaced in 2022. Includes smart thermostat, sprinkler controller, smart lights, Nest CO detector, basement surround speakers, and security cameras. Don't wait - SEE TODAY!
- Type:
- Single Family
- Sq.Ft.:
- 2,588
- Status:
- Active
- Beds:
- 3
- Lot size:
- 0.16 Acres
- Year built:
- 2022
- Baths:
- 3.00
- MLS#:
- 4700756
- Subdivision:
- Sterling Ranch-ascent Village
ADDITIONAL INFORMATION
This stunning former model home is a dream come true for those seeking luxury and convenience. With a main floor primary suite and an array of updates, this house offers the perfect blend of elegance and functionality. From the moment you step inside, you'll be captivated by the exquisite craftsmanship and attention to detail. The main floor primary suite provides a private retreat, complete with a spa-like bathroom and ample closet space. The upgraded kitchen is a chef's delight, featuring high-end appliances, custom cabinetry, and beautiful countertops. The open concept layout seamlessly connects the kitchen to the dining area and living room, making it ideal for entertaining guests. Upstairs, you'll find two additional bedrooms and a spacious loft, providing plenty of room for everyone to relax and unwind. The upgrades throughout the home along with the designer finishes, add an extra touch of sophistication. Outside, the professionally landscaped yard and outdoor living space offer a serene oasis for outdoor gatherings and relaxation. With its prime location and luxurious features, this former model home is truly a gem. Don't miss the opportunity to make it yours!
- Type:
- Condo
- Sq.Ft.:
- 816
- Status:
- Active
- Beds:
- 2
- Lot size:
- 0.02 Acres
- Year built:
- 1986
- Baths:
- 2.00
- MLS#:
- 6676498
- Subdivision:
- Hickory Place
ADDITIONAL INFORMATION
Open and bright floor plan where every corner is designed to welcome you with comfort and style. As you enter, you'll notice luxury vinyl plank flooring that stretches throughout the space, fresh paint, and recessed lighting. The living room boasts a stunning stone-accented fireplace, perfect for relaxing evenings or hosting friends. The totally remodeled kitchen, a true masterpiece, is fully equipped to inspire your culinary adventures. Featuring sleek stainless steel appliances, pristine white cabinetry offering ample storage, and mosaic tile backsplash. Quartz counters provide a luxurious touch, and the peninsula with a breakfast bar offers a casual dining space, ideal for morning coffee! Retreat to the tranquility of the bedroom after a long day. This cozy space includes a generous closet for all your wardrobe needs. Second non-conforming bedroom or office/den. The unit also offers a newly remodeled full bathroom and a convenient half bathroom, perfect for accommodating guests. Assigned carport space to ensure parking is never a concern. The community amenities extend your living space, highlighted by a refreshing pool that invites you to unwind or enjoy sunny afternoons. Located just minutes from local parks, dining, shoping, and a variety of entertainment options, this home is sure to impress!
- Type:
- Condo
- Sq.Ft.:
- 1,271
- Status:
- Active
- Beds:
- 3
- Year built:
- 2000
- Baths:
- 2.00
- MLS#:
- 4410847
- Subdivision:
- Cambridge In The Foothills
ADDITIONAL INFORMATION
Welcome to your new home in this great 3-bedroom, 2-bathroom condo located on the First floor in the very popular Littleton. This updated Jem has laminate flooring, and fresh paint, this home has wonderful balance in designee and comfort. Primary bedroom with master bath and his and hers closet space. With an abundance of natural light, each room feels warm and welcoming. Two Additional Bedrooms perfect for guests, a home office, or a growing family. Freshly Painted Move-in ready with easy to clean flooring. Step outside onto your private balcony, the perfect spot to unwind and soak in the stunning Colorado weather. The HOA includes access to an outdoor pool, perfect for relaxing during hot summer days. Enjoy well-maintained common areas that enhance the overall living experience. Don't miss out on this great home! Great location and easy access to c-470.
- Type:
- Other
- Sq.Ft.:
- 1,271
- Status:
- Active
- Beds:
- 3
- Year built:
- 2000
- Baths:
- 2.00
- MLS#:
- 4410847
- Subdivision:
- Cambridge in the Foothills
ADDITIONAL INFORMATION
Welcome to your new home in this great 3-bedroom, 2-bathroom condo located on the First floor in the very popular Littleton. This updated Jem has laminate flooring, and fresh paint, this home has wonderful balance in designee and comfort. Primary bedroom with master bath and his and hers closet space. With an abundance of natural light, each room feels warm and welcoming. Two Additional Bedrooms perfect for guests, a home office, or a growing family. Freshly Painted Move-in ready with easy to clean flooring. Step outside onto your private balcony, the perfect spot to unwind and soak in the stunning Colorado weather. The HOA includes access to an outdoor pool, perfect for relaxing during hot summer days. Enjoy well-maintained common areas that enhance the overall living experience. Don't miss out on this great home! Great location and easy access to c-470.
- Type:
- Other
- Sq.Ft.:
- 816
- Status:
- Active
- Beds:
- 2
- Lot size:
- 0.02 Acres
- Year built:
- 1986
- Baths:
- 2.00
- MLS#:
- 6676498
- Subdivision:
- Hickory Place
ADDITIONAL INFORMATION
Open and bright floor plan where every corner is designed to welcome you with comfort and style. As you enter, you'll notice luxury vinyl plank flooring that stretches throughout the space, fresh paint, and recessed lighting. The living room boasts a stunning stone-accented fireplace, perfect for relaxing evenings or hosting friends. The totally remodeled kitchen, a true masterpiece, is fully equipped to inspire your culinary adventures. Featuring sleek stainless steel appliances, pristine white cabinetry offering ample storage, and mosaic tile backsplash. Quartz counters provide a luxurious touch, and the peninsula with a breakfast bar offers a casual dining space, ideal for morning coffee! Retreat to the tranquility of the bedroom after a long day. This cozy space includes a generous closet for all your wardrobe needs. Second non-conforming bedroom or office/den. The unit also offers a newly remodeled full bathroom and a convenient half bathroom, perfect for accommodating guests. Assigned carport space to ensure parking is never a concern. The community amenities extend your living space, highlighted by a refreshing pool that invites you to unwind or enjoy sunny afternoons. Located just minutes from local parks, dining, shoping, and a variety of entertainment options, this home is sure to impress!
- Type:
- Single Family
- Sq.Ft.:
- 2,010
- Status:
- Active
- Beds:
- 4
- Lot size:
- 0.12 Acres
- Year built:
- 2001
- Baths:
- 3.00
- MLS#:
- 4407314
- Subdivision:
- Roxborough Village
ADDITIONAL INFORMATION
Wow! Improved price on this beautifully updated home! ... new interior paint, carpet and newly refinished hardwood floors and more! This house feels like new construction with the bonus of mature landscaping. Walk in the front door and into a bright and open room with vaulted ceilings that makes a welcoming living room. You see an attractive staircase that leads up to the bedrooms and then pass into the open kitchen/ dining/ living areas. The kitchen is stylishly updated with a beautiful backsplash, counters and newer cabinets... a great use of the space with tons of storage. Off the back of the house is a large deck and lovely gardens where you can enjoy all the seasons of Colorado. Relax at the end of your day with this fantastic floor plan. Your spacious laundry room is on the main floor- convenience!. Upstairs the large primary suite is set apart from the other bedrooms. All the bedrooms are roomy with great closets. One of the bedrooms was used as an office and has some custom features. The basement is finished and is a really nice flex/bonus room with more storage options tucked away. Minutes to all conveniences- grocery, coffee, etc...you are nestled between the Foothils, State Forests and Parks, Trails and open space with easy access to Chatfield reservoir and Waterton Canyon. Easy access to C470 and the mountains!
Andrea Conner, Colorado License # ER.100067447, Xome Inc., License #EC100044283, [email protected], 844-400-9663, 750 State Highway 121 Bypass, Suite 100, Lewisville, TX 75067

The content relating to real estate for sale in this Web site comes in part from the Internet Data eXchange (“IDX”) program of METROLIST, INC., DBA RECOLORADO® Real estate listings held by brokers other than this broker are marked with the IDX Logo. This information is being provided for the consumers’ personal, non-commercial use and may not be used for any other purpose. All information subject to change and should be independently verified. © 2024 METROLIST, INC., DBA RECOLORADO® – All Rights Reserved Click Here to view Full REcolorado Disclaimer
| Listing information is provided exclusively for consumers' personal, non-commercial use and may not be used for any purpose other than to identify prospective properties consumers may be interested in purchasing. Information source: Information and Real Estate Services, LLC. Provided for limited non-commercial use only under IRES Rules. © Copyright IRES |
Littleton Real Estate
The median home value in Littleton, CO is $625,000. This is higher than the county median home value of $500,800. The national median home value is $338,100. The average price of homes sold in Littleton, CO is $625,000. Approximately 56.65% of Littleton homes are owned, compared to 38.24% rented, while 5.11% are vacant. Littleton real estate listings include condos, townhomes, and single family homes for sale. Commercial properties are also available. If you see a property you’re interested in, contact a Littleton real estate agent to arrange a tour today!
Littleton, Colorado has a population of 45,465. Littleton is less family-centric than the surrounding county with 29.92% of the households containing married families with children. The county average for households married with children is 34.29%.
The median household income in Littleton, Colorado is $82,997. The median household income for the surrounding county is $84,947 compared to the national median of $69,021. The median age of people living in Littleton is 40.1 years.
Littleton Weather
The average high temperature in July is 86.9 degrees, with an average low temperature in January of 17.8 degrees. The average rainfall is approximately 18.1 inches per year, with 68.9 inches of snow per year.
