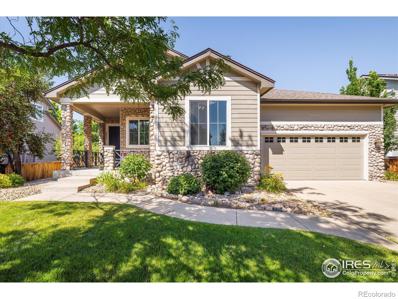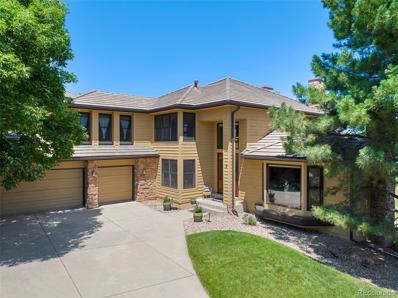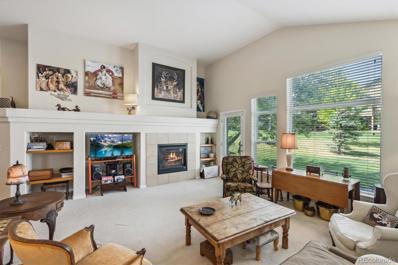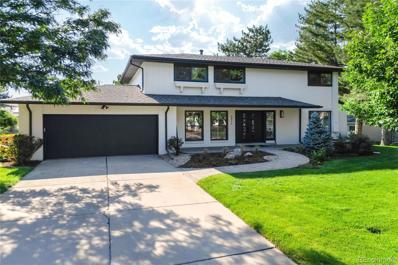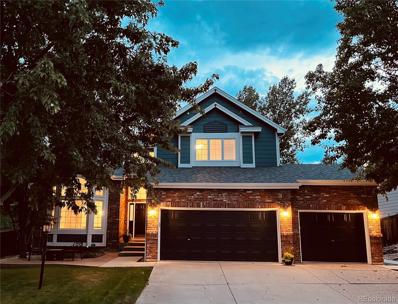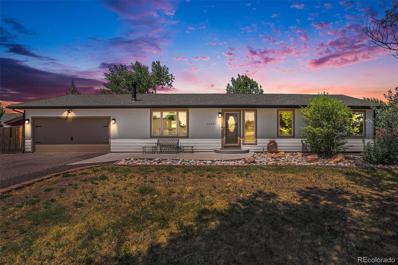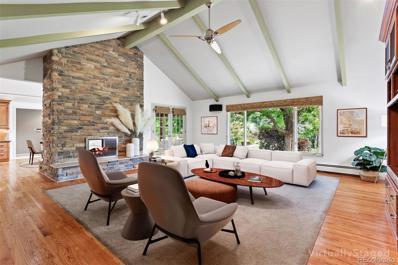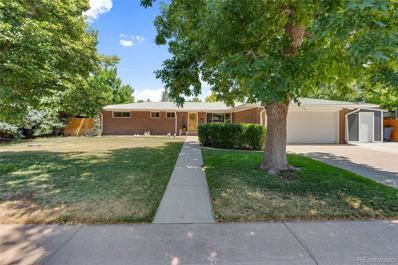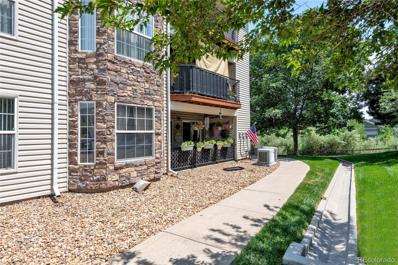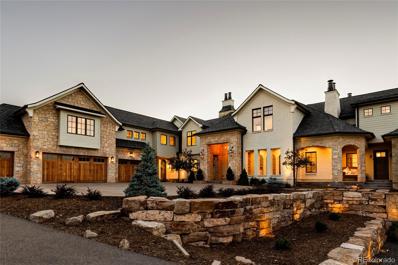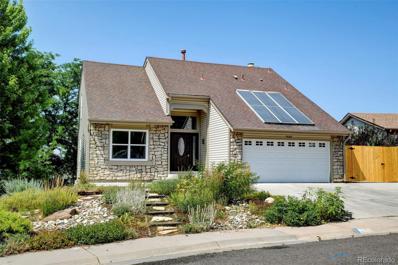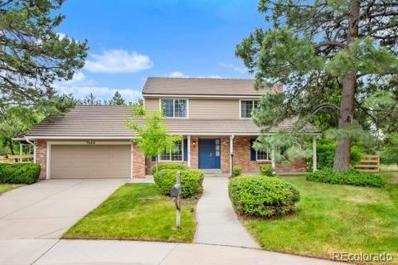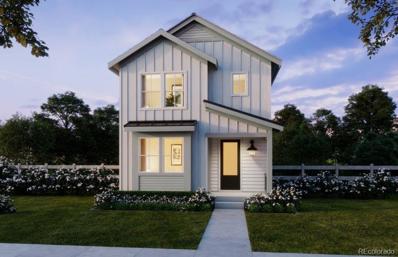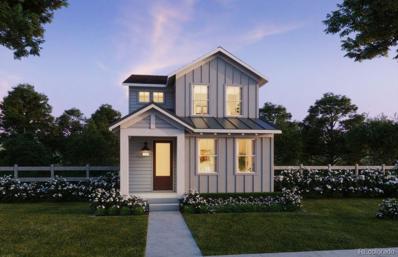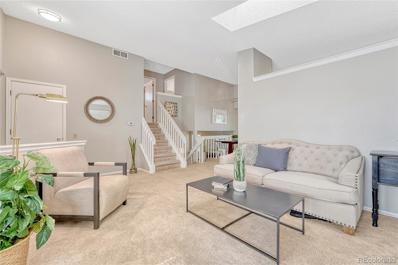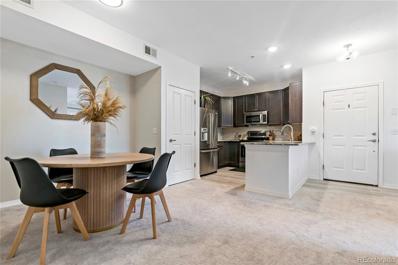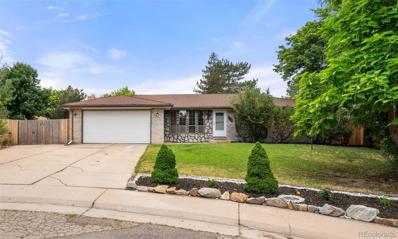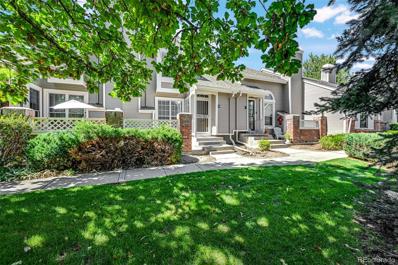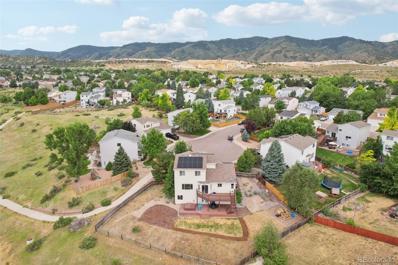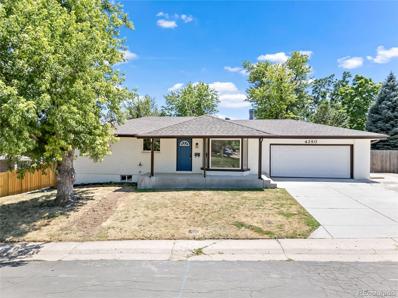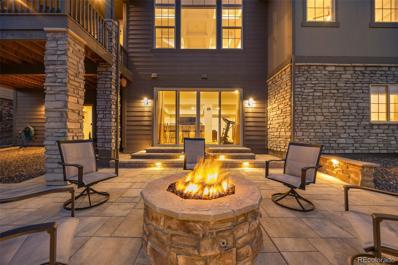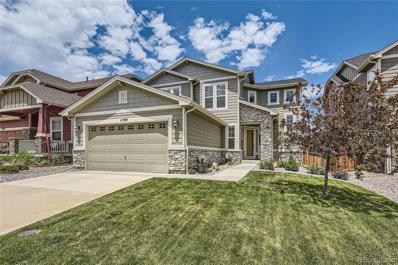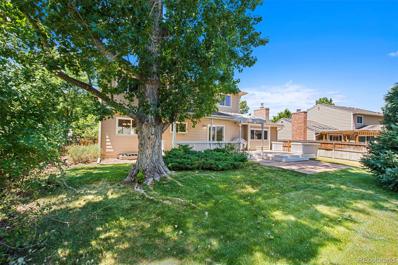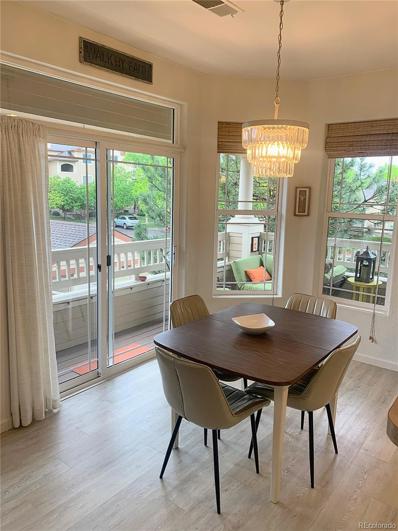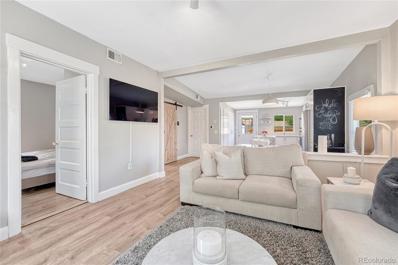Littleton CO Homes for Rent
- Type:
- Single Family
- Sq.Ft.:
- 2,167
- Status:
- Active
- Beds:
- 3
- Lot size:
- 0.17 Acres
- Year built:
- 2001
- Baths:
- 2.00
- MLS#:
- IR1014451
- Subdivision:
- Trailmark
ADDITIONAL INFORMATION
RARE LARGE RANCH MODEL IN TRAILMARK! Perfectly situated at the base of the Foothills and walking distance to nature trails, the Fairview and Chatfield Reservoirs/Chatfield State Park, Jefferson County Open Space parks, and the Denver Botanical Gardens Chatfield Farms. This Trailmark home was fully renovated in 2017, and beams with serenity. All new features include: hail-resistant roof, cement board siding, windows and exterior doors, high efficiency HVAC and on-demand water heater, waterproof luxury vinyl plank flooring throughout the house, low emissions cabinetry in kitchen and bathrooms, appliances and plumbing fixtures, commercial grade air filtration system, zero or low chemical emissions paint throughout, a radon mitigation system, and much more. This home was fully remodeled by the sellers with the mold and chemically sensitive person in mind. A complete list of all improvements included in the seller's disclosure. Natural light streams into the home and vaulted ceilings inspire an airy atmosphere in the spacious living, dining, and family rooms. The eat-in kitchen features updated maple cabinetry, quartz countertops, a center island, and is open to the family room complete with a cozy fireplace. Three gracious bedrooms include the primary suite boasting a large walk-in closet and an ensuite bathroom with new faucets, double vanity, and soaking tub. A designated main floor laundry room features a washer and dryer set. The unfinished basement offers potential for personalization with existing plumbing for a future bathroom and plenty of storage space. Enjoy outdoor relaxation in a West facing private backyard with a patio surrounded by lush greenery and perennial flowers backing to a greenbelt that connects to ample hiking trails. It's ideally located next to parks and trails, while also being close to C-470 and all the conveniences Littleton and Highlands Ranch have to offer.
$1,795,000
9 Catamount Lane Littleton, CO 80127
- Type:
- Single Family
- Sq.Ft.:
- 5,007
- Status:
- Active
- Beds:
- 5
- Lot size:
- 0.66 Acres
- Year built:
- 1990
- Baths:
- 4.00
- MLS#:
- 8921821
- Subdivision:
- Ken Caryl North Ranch
ADDITIONAL INFORMATION
This beautiful home is located in the picturesque North Ranch of Ken Caryl Valley with amazing views! It's one of the best kept secrets in the Denver-metro area. It has so much history, daily wildlife, and breathtaking open space exclusive to the residents. The home has been professionally updated w/ great attention and style. * Walk in through the newer, leaded-glass front door, and you'll be charmed by the large windows, stone fireplace, & extraordinary Brazilian polished cherry floors & vaulted ceilings. The gourmet, remodeled kitchen is elegant and so inviting to entertain or enjoy the tranquility of the large deck outside. The WOLF dual fuel range & microwave, Sub-Zero custom refrigerator, hammered copper sink, and two dishwashers are a chef's dream. The sunny breakfast nook area w/ two leathered Italian granite islands affords plenty of seating for dining. The wet bar is the finishing touch for a complete dining/entertaining experience. A 3/4 bathroom, study and large laundry room with ample storage complete the main level. *Go upstairs to be amazed by the primary suite which includes newer windows and a sitting area with a two-way gas fireplace perfect for your morning coffee or curling up & reading a book. The elegantly remodeled bathroom is appointed w/ a chandelier, soaking tub, dual vanities, ceiling fan, plus a dressing area w/ a lighted shoe tower and ample built-ins. *The finished, walk-out level is full of potential to use the abundant space for a media area, pool table, exercise/gym, music, office, & even an extra non-conforming bedroom w/ 3/4 bath. The custom bar & wine closet are over-the-top in style and elegance. *There's nearly 1,000 sq. ft. of outdoor space. Trex deck w/ dry-below system, walk-out patio, and one patio w/ a gas fireplace to enjoy the outdoors year-round. The Ken Caryl communities provide privacy & convenience to C470. The many amenities include 3 pools, miles of hiking/biking trails, tennis/pickle ball courts and parks.
- Type:
- Single Family
- Sq.Ft.:
- 2,134
- Status:
- Active
- Beds:
- 2
- Lot size:
- 0.13 Acres
- Year built:
- 2005
- Baths:
- 3.00
- MLS#:
- 9775395
- Subdivision:
- Eagle Point
ADDITIONAL INFORMATION
Feel free to call/text to schedule a private showing Simon 720 936 7873 Looking for a home but don’t want all the outdoor maintenance that goes along with it? Then look no further! This large ranch style home in Eagle view gives you just that! This is a low maintenance community with the HOA responsible for snow removal, mowing, watering and landscape up-keep! All you have to worry about is the interior! The home backs up to a greenbelt, so you have no backyard neighbors. There is a new grade 4 roof and new exterior and interior paint! This open floor plan allows for lots of light and makes it great for entertaining and having everything on the main floor makes everyday life easier. The primary bedroom has a large 5-piece on-suit bathroom and walk-in closet. The second bedroom has its own on-suite private bathroom as well, making this a great room for guests or your in-laws! The fully basement is unfinished and is waiting for your personal touch whether you add additional bedrooms, a theater or whatever your heart desires! Eagle Point is located near golf courses, recreation centers, restaurants and shopping. With easy access to C-470 makes this the perfect home for the very active individual! Come see this beauty today! MOTIVATED SELLER
$1,299,000
5477 W Portland Drive Littleton, CO 80128
- Type:
- Single Family
- Sq.Ft.:
- 3,650
- Status:
- Active
- Beds:
- 5
- Lot size:
- 0.38 Acres
- Year built:
- 1970
- Baths:
- 4.00
- MLS#:
- 4631731
- Subdivision:
- Normandy Estates
ADDITIONAL INFORMATION
Welcome to your dream home in the prestigious Normandy Estates of Littleton, Colorado! This stunning property has been meticulously remodeled from top to bottom, offering the perfect blend of modern luxury and timeless elegance. As you step inside, you are greeted by natural hardwood floors that add warmth and sophistication to the open and airy floor plan. The heart of the home is the gourmet kitchen, featuring exquisite quartz countertops, a natural stone backsplash, an impressive eight-burner range with a range hood, and a huge side-by-side refrigerator/freezer, perfect for culinary enthusiasts. The main level also boasts a spacious office, ideal for remote work or study, and a large dining room perfect for hosting family gatherings and dinner parties. Upstairs, you'll find three generously sized secondary bedrooms, each designed with comfort and style in mind. The hall bath is a true showstopper, adorned with the highest quality finishes. The primary bedroom is a luxurious retreat with a spa-like bathroom featuring a large walk-in shower and a walk-in closet that will satisfy even the most discerning fashionista. The fully finished basement is an entertainer's delight, offering a game room, a cozy den, a wet bar, a 3/4 bathroom, and a large bedroom with an egress window, ensuring plenty of space for guests or family members. This home also boasts a new roof, replaced in 2023, providing peace of mind and added value. Nestled in one of Littleton's best neighborhoods, this home sits on a large lot that provides both privacy and outdoor space. Normandy Estates is renowned for its character and charm, making it a sought-after community for those seeking a tranquil yet vibrant place to call home. Don't miss the opportunity to own this remarkable property that combines modern updates with classic beauty in an unbeatable location. Schedule your private tour today and experience the epitome of luxe living in Normandy Estates! Go to 5477Portland.com for more info!
$1,000,000
7655 S Platteview Drive Littleton, CO 80128
- Type:
- Single Family
- Sq.Ft.:
- 4,772
- Status:
- Active
- Beds:
- 6
- Lot size:
- 0.21 Acres
- Year built:
- 1999
- Baths:
- 5.00
- MLS#:
- 5954148
- Subdivision:
- The Overlook
ADDITIONAL INFORMATION
Located in the heart of a nature lovers paradise, this property offers more than just a home—it provides a lifestyle. Nestled within a small welcoming community, you'll enjoy easy access to scenic walking and biking trails that wind through natural landscapes, perfect for daily exercise or weekend adventures. You will appreciate the proximity to beautiful ponds, Chatfield Reservoir and the Platte River, ideal for fishing, boating, tubing and kayaking. For commuters and travelers, highway and light rail access are just minutes away, making it simple to reach downtown or the mountains with ease. Despite this convenience, the neighborhood maintains a peaceful feel, with tree-lined streets and friendly neighbors. This 6 bedroom, 5 bathroom home welcomes you with its warm and inviting front patio, perfect for enjoying your morning coffee, taking in the scenery, or chatting with neighbors. Upon entering you will be greeted by vaulted ceilings and an inviting open-concept floor plan, ideal for both family living and entertaining. The main floor features a spacious office, perfect for remote work or crafts. The kitchen is equipped with modern appliances, ample counter space, and quartz counters. The kitchen flows seamlessly into a modern dining area and into the living room where large windows bathe the space in natural light. Upstairs, holds an expansive primary suite complete with a 5 piece bathroom and oversized walk-in closet. 3 additional bedrooms and 2 additional bathrooms offer plenty of space for guests or growing families. This home is not just beautiful, but also efficient with a new impact-resistant roof (2023), upgraded AC system (2024), freshly painted exterior with warranty (2023), solar panels, a 240V outlet in the garage for your EV charger, Aquasana water purification system and whole house humidifier (2023) ensuring comfort year-round. This property presents a rare opportunity to own a dream home in a great location with all the modern comforts.
$1,075,000
10837 Rampart Lane Littleton, CO 80125
- Type:
- Single Family
- Sq.Ft.:
- 2,230
- Status:
- Active
- Beds:
- 4
- Lot size:
- 1 Acres
- Year built:
- 1992
- Baths:
- 3.00
- MLS#:
- 3158074
- Subdivision:
- View Ridge
ADDITIONAL INFORMATION
Great Location. This ranch-style home sits on a 1 acre lot with expansive mountain views. The exterior is classic and welcoming.The home features an attached 2-car. This home has an open floor plan that combines the living room, dining area, and kitchen. The living room is centered around a cozy gas fireplace, perfect for chilly mountain evenings. The kitchen has granite countertops. The open layout ensures that the chef can interact with guests or family members in the adjacent areas.The home boasts 4 bedrooms and 3 bathrooms throughout the house. The basement is fully finished to include a large family room, ideal for gatherings or as a recreational space. This area adds valuable living space and can accommodate various uses according to your needs. A standout feature of the property is the 40'x40' garage/shop adjacent to the house. This space is equipped with radiant floor heating, ensuring comfort year-round. It is fully insulated, making it suitable for projects or storage in any season. The garage/shop includes an air compressor for tools, and a TV. The doors are 16 feet tall and 14 feet wide, allowing easy access for larger vehicles or equipment. This home offers New Paint, new siding, new class 4 roof, new carpet, new garage door and Anderson Windows. This is a rare opportunity to own horse property in unincorporated Douglas County with no HOA. Also, a big bonus the property is on city water. It's an ideal property for those who appreciate quality craftsmanship, mountain scenery, and versatile living spaces.
$1,899,000
715 Front Range Road Littleton, CO 80120
- Type:
- Single Family
- Sq.Ft.:
- 5,040
- Status:
- Active
- Beds:
- 5
- Lot size:
- 1.08 Acres
- Year built:
- 1980
- Baths:
- 4.00
- MLS#:
- 6032368
- Subdivision:
- Mountain Range View
ADDITIONAL INFORMATION
Rarely offered in this very special neighborhood is a classically renovated ranch style home situated on a picturesque 1.08 acre site. This charming home has a park like yard with soaring mature trees, expansive rolling lawn, incredibly beautiful perennial gardens, raised garden beds and storage shed. Architectural details include vaulted ceilings, crown molding and a spacious floor plan with generous room sizes and large windows and skylights which fill the home with natural light. Finishes include beamed vaulted ceilings, hardwood oak flooring and fresh interior paint. The Kitchen features stainless steel appliances, slab granite counters with peninsula, Alder wood cabinetry and large breakfast nook with pass through fireplace. Appliances include a Sub-zero refrigerator, four burner gas cooktop, double ovens, microwave, trash compactor and newer dishwasher. A stunning Great Room with innovative stone fireplace design and vaulted and beamed 13' ceilings frame a large picture window which provides a sweeping view of the back yard. Spacious living and dining spaces offer great entertaining options for large gatherings. The main level includes three bedrooms, a study and laundry room. The Primary Suite features a private deck and five piece bath with large walk-in closet. The lower level has been perfectly laid out with an oversized Family Room with bar and gaming area, two bedrooms and huge storage room. Recent updates include a composition shingle roof and a stunning stone back patio with built-in gas fireplace. Front Range Road is a wonderful neighborhood with tree lined streets, large pastoral lots and a lifestyle that offers the charm of days gone by. Top rated Littleton Schools, Historic Downtown Littleton and the Highline Trail are all within reach. Neighborhood activities include a 4th of July parade, Oktoberfest and progressive holiday home event. $8500 Seller Paid Carpet Allowance.
- Type:
- Single Family
- Sq.Ft.:
- 2,777
- Status:
- Active
- Beds:
- 4
- Lot size:
- 0.23 Acres
- Year built:
- 1960
- Baths:
- 3.00
- MLS#:
- 2865741
- Subdivision:
- Maple Ridge
ADDITIONAL INFORMATION
Welcome Home! This well appointed 4-bedroom, 3-bathroom home in the highly sought-after Littleton neighborhood has been beautifully updated and offers a spacious open-concept layout. As you enter, you'll notice the gleaming hardwood floors that flow throughout the main floor, creating a warm and inviting atmosphere. The main floor features an open concept living area with a gas fireplace, perfect for cozy nights in. The kitchen boasts newer appliances and provides access to a large deck, ideal for outdoor entertaining and enjoying the picturesque views of the surrounding area. The main floor also includes a newly updated full bathroom with a double vanity, as well as generously sized bedrooms, one of which features an en suite bathroom and laundry facilities, currently utilized as an office space. Downstairs, the finished basement offers additional living space, including a large primary suite with a bathroom featuring a luxurious dry sauna. This level also includes a media room, perfect for movie nights, a workout area, or an additional family room. Outside, you'll find a large covered deck overlooking the expansive backyard, providing ample space for outdoor activities and gatherings. The yard is beautifully landscaped and offers privacy, creating a serene oasis to relax and unwind. Tankless Water heater 2021* New Furnace November 2023* Remodeled full bath January 2024* New Microwave January 2024* Don't miss out on the opportunity to own this stunning home in a prime location. Schedule your showing today!
- Type:
- Condo
- Sq.Ft.:
- 1,356
- Status:
- Active
- Beds:
- 2
- Year built:
- 2000
- Baths:
- 2.00
- MLS#:
- 3587810
- Subdivision:
- Cambridge In The Foothills
ADDITIONAL INFORMATION
Welcome to Your Dream Home in Cambridge in the foothills community! This meticulously updated 2 bedroom, 2 bathroom home offers the perfect blend of comfort and modern elegance. Conveniently located on the first floor for easy accessibility. Upon entering, you’ll be greeted by a spacious layout that exudes warmth and style. The gourmet kitchen is a chef's dream, equipped with new appliances, a sleek sink and faucet, and a double pantry to meet all your storage needs. This kitchen is more than just a cooking space; it’s a place for creating lasting memories. The master suite is a true sanctuary, featuring a beautifully renovated bathroom and a generous walk-in closet. The second bedroom is perfect for guests, while the den can easily serve as a home office or a third bedroom. A detached garage adds convenience with ample storage and easy access. Throughout the home, you’ll discover modern upgrades that enhance your living experience. The brand-new luxury vinyl plank floors combine durability with beauty, and fresh paint throughout brightens every room. New light fixtures create a welcoming atmosphere, and the inviting living spaces boast a new slab and elegant tile around the fireplace, perfect for cozy evenings. Thoughtful additions, such as a new linen closet in the hallway, enhance functionality and provide plenty of storage. Stylish finishes, including new cabinet knobs, add sophistication to the home’s interior. Step outside to find an outdoor pool right behind the building, offering a fantastic spot for relaxation and enjoyment on sunny days. This property seamlessly combines modern upgrades with the warmth of home, making it an ideal sanctuary for both relaxation and entertainment. With a prime location in the foothills of Cambridge, you’ll enjoy breathtaking views and easy access to local amenities. Don’t miss the opportunity to own this beautiful home! Schedule a viewing today and step into your future!
$12,000,000
9356 Cherrywood Trail Littleton, CO 80127
- Type:
- Single Family
- Sq.Ft.:
- 14,413
- Status:
- Active
- Beds:
- 7
- Lot size:
- 3.98 Acres
- Year built:
- 2018
- Baths:
- 13.00
- MLS#:
- 2441083
- Subdivision:
- Bear Claw Estates
ADDITIONAL INFORMATION
Welcome to the perfect blend of luxury and tranquility at White Deer Estate. This private mountain estate offers seclusion with convenient city and trail access for an unbeatable active lifestyle, plus a large barn for hosting events or storing your outdoor toys. The property spans 3.98 acres with captivating views of both the city and surrounding natural spaces. Stepping into the home, you're greeted by a sun-soaked foyer and sitting room with elegant coffered ceilings and a fireplace. The main level includes a stately office with floor-to-ceiling oak paneling, a fireplace, and opens to the terrace. An expansive guest suite on the main level includes a sitting area, fireplace, a spa-like ensuite bathroom, and a separate entrance with a connection to a private garage. The sky-high ceilings in the living room allow natural light to pour in from floor-to-ceiling windows, illuminating the two-story stone-clad fireplace. The gourmet kitchen is complete with a walk-in pantry, butler's pantry, and top-of-the-line appliances including a Thermidorian range and central vacuum system. Additional main-level spaces include a secondary office, mudroom, laundry room, and an indoor workshop connected to a four-car finished garage. Upstairs features five bedrooms, all with ensuite bathrooms and walk-in closets, a playroom, and an extra living or entertaining space. The serene primary suite offers a sitting room, private terrace, fireplace, and a luxurious 5-piece ensuite bathroom. The lower level features an indoor sports court, a living room with a modern fireplace, a full wet bar, and a home theater with tiered seating. Outside, the resort-style patio provides unmatched outdoor living areas, including a flagstone patio, two hot tubs, a pool with a slide, a fire pit, and a pool house with a bathroom and storage. The outdoor dining space and kitchen offer year-round enjoyment and an unparalleled living experience. This is truly a home you'll fall in love with the moment you arrive.
- Type:
- Single Family
- Sq.Ft.:
- 1,856
- Status:
- Active
- Beds:
- 4
- Lot size:
- 0.17 Acres
- Year built:
- 1978
- Baths:
- 3.00
- MLS#:
- 6527249
- Subdivision:
- Columbine West Hillside Addition
ADDITIONAL INFORMATION
New carpet 5 weeks old. This home is unique it has a walkout basement plus a great view from a newer Trex deck. The roof is being replaced and damage siding from past hailstorm are being replaced. The hot water solar system will be removed when the roof is replaced. Lots of square footage, lots of bedrooms and two-family rooms. located on a Cul de sac very low traffic. Five minutes from the new Columbine West outdoor pool. This house is located near all three schools. We are 5 minutes from shopping at South Plaza. While you are showing this house, show 7661 W. Ottawa Pl just two door west $625,000, also show 7271 S. Vance Ct in the same neighborhood 3 minutes away $619,900 call Broker Bay 888-808-0331 to set other showings. Accuracy of any and all information provided to be verified by buyer, or buyer's agent prior to purchase.
- Type:
- Single Family
- Sq.Ft.:
- 2,669
- Status:
- Active
- Beds:
- 4
- Lot size:
- 0.32 Acres
- Year built:
- 1978
- Baths:
- 4.00
- MLS#:
- 5946029
- Subdivision:
- Ken Caryl
ADDITIONAL INFORMATION
Traditional style home situated on a quiet cul-de-sac in Ken Caryl Ranch. This wonderful home is situated on an oversized park like back yard with many mature trees and generous deck. The main floor boasts formal living and dining rooms, a mud/laundry room, powder bath, a cozy family room with a wood burning fireplace and a eat-in kitchen with plenty of storage and quartz counter tops. Professionally finished basement with a guest bedroom and 3/4 bath, plenty of storage and an oversized recreation room. Oversized 2 and a half car garage with a service door*Front Porch* Tile Roof* John Hardy Siding*Newer Windows* Central Air*New Carpet*New Paint*Close to KC Ranch pools, parks and tennis courts.
- Type:
- Single Family
- Sq.Ft.:
- 2,192
- Status:
- Active
- Beds:
- 4
- Lot size:
- 0.06 Acres
- Year built:
- 2024
- Baths:
- 3.00
- MLS#:
- 8039538
- Subdivision:
- Sterling Ranch
ADDITIONAL INFORMATION
Builder has Flex Cash Financing Incentives Available, List Price reflects the use of Flex Cash. Call for More Details. Welcome home! This 4-bedroom, 2 1/2-bathroom, and Work From Home Space residence lives larger than you expect with functional spaces for everyone! The 2,192 finished square feet has plenty of room for a gourmet kitchen with Grey cabinets, quartz counter tops, spacious island and an open flow to your Dining and Great Room with an abundance of natural light! A Jack & Jill style secondary bathroom is a wonderful added bonus! This home faces open greenbelt space! Your unfinished basement will provide a canvas for future creativity and even includes rough in plumbing. The entire first floor includes LVP and your home will have brushed nickel finishes throughout.
- Type:
- Single Family
- Sq.Ft.:
- 1,867
- Status:
- Active
- Beds:
- 3
- Lot size:
- 0.06 Acres
- Year built:
- 2024
- Baths:
- 3.00
- MLS#:
- 5394510
- Subdivision:
- Sterling Ranch
ADDITIONAL INFORMATION
Builder has Flex Cash Financing Incentives Available, List Price reflects the use of Flex Cash. Call for More Details. Welcome home! This 3-bedroom, 2 1/2-bathroom, and Work From Home Space residence lives larger than you expect with functional spaces for everyone! The 1,867 finished square feet has plenty of room for a gourmet kitchen with Flagstone cabinets, quartz counter tops, spacious island and an open flow to your Dining and Great Room with an abundance of natural light! This home faces open greenbelt space! Your unfinished basement will provide a canvas for future creativity and even includes rough in plumbing. The entire first floor includes LVP and your home will have brushed nickel finishes throughout.
$535,000
8474 S Upham Way Littleton, CO 80128
- Type:
- Single Family
- Sq.Ft.:
- 1,333
- Status:
- Active
- Beds:
- 3
- Lot size:
- 0.08 Acres
- Year built:
- 1986
- Baths:
- 2.00
- MLS#:
- 9960158
- Subdivision:
- Marina Pointe
ADDITIONAL INFORMATION
Amazing new price! Nestled minutes from Chatfield State Park, this exquisite Littleton single family home offers the perfect blend of convenience & welcoming atmosphere. With easy access to C-470, you're close to endless recreation options, including lakes, foothills, & the Rocky Mountains. The highly acclaimed Jefferson County public schools make this home an unbeatable choice for families with a neighborhood bus route for additional convenience! Inside, you'll find a beautifully refreshed space with brand new interior & exterior paint. Updated light fixtures on the main level highlight the bright environment. The attached two car garage adds extra convenience & security. The main floor impresses with a sunlit living room featuring skylights flooding the space with natural light. The kitchen boasts freshly painted cabinets, & the adjoining dining room opens to a secluded patio & backyard—perfect for entertaining or relaxing. Upstairs, the private retreat includes a spacious primary suite with a full bath & additional bedroom with washer/dryer hookups for added convenience. The lower level expands your living space with a cozy family room, wood-burning fireplace, another bed, & full bath. The basement offers endless possibilities for customization, with space for an additional bed with egress window, home office, workout room, or playroom. It’s conveniently located next to the laundry room & ample storage. What truly sets this home apart is its community amenities. The expansive open spaces offer room for children to play and dogs to roam. A dedicated dog park next to the community pool ensures your furry friends have a place to socialize & exercise. The community pool & tennis courts add to the recreational options right at your doorstep. This Littleton gem combines location, comfort & style at an incredible price point. Don’t miss out—explore additional photos, floorplans, & a marketing video at http://8474suphamway.com/.
- Type:
- Condo
- Sq.Ft.:
- 1,019
- Status:
- Active
- Beds:
- 2
- Year built:
- 2009
- Baths:
- 2.00
- MLS#:
- 4639859
- Subdivision:
- Chatfield Bluffs
ADDITIONAL INFORMATION
Discover the perfect blend of comfort and convenience in this charming west-facing 2 bedroom, 2 bath condo. The open kitchen boasts sleek stainless steel appliances, elegant granite countertops, and a welcoming breakfast bar. Step out from the family room onto a private patio, ideal for entertaining guests. Relish the spaciousness of the primary bedroom, complete with a full ensuite bathroom and ample closet space. A well-appointed second bedroom and adjacent bathroom offer added flexibility and privacy. Included for your convenience are in-unit washer and dryer and a detached one-car garage. Located in the esteemed Chatfield Bluffs community, residents enjoy access to a premier two-story clubhouse, a refreshing pool, rejuvenating spa/hot tub, and a state-of-the-art fitness center, embodying the essence of Colorado living. Situated near Hildebrand Ranch Park, Denver Botanic Gardens Chatfield Farms, Chatfield Reservoir, and Deer Creek Canyon, as well as numerous walking and biking trails, this residence offers easy access to shopping, dining, and entertainment options, ensuring a lifestyle of both relaxation and adventure.
- Type:
- Single Family
- Sq.Ft.:
- 2,396
- Status:
- Active
- Beds:
- 3
- Lot size:
- 0.31 Acres
- Year built:
- 1977
- Baths:
- 3.00
- MLS#:
- 2285737
- Subdivision:
- Lakehurst West Flg # 3
ADDITIONAL INFORMATION
*PRICE REDUCTION!*SELLER'S OFFERING $10,000 SELLER CONCESSIONS!* Welcome to this beautifully remodeled ranch-style home located in the wonderful Lakehurst West Community! Situated on a cul-de-sac, this home provides multiple parking spaces, a two car garage, and a fenced RV pad. When entering the home, there is one master bedroom on the first level with its own bathroom. There is a smaller room used as an office, but could be used as a small bedroom as well. Also located on the first level is another full bathroom, kitchen, dining area, living room and a gas burning fireplace. Located down stairs is a second living room area, spacious laundry/storage area, bathroom, and two additional bedrooms. Out back there is a covered patio, two sheds, and a huge backyard! All appliances are about 2.5 years old, the furnace was replaced in 2023, and there is new flooring, carpet, paint and trim. Schedule a showing today to check out this gem!
- Type:
- Townhouse
- Sq.Ft.:
- 1,078
- Status:
- Active
- Beds:
- 2
- Year built:
- 1993
- Baths:
- 2.00
- MLS#:
- 7575722
- Subdivision:
- Southpark
ADDITIONAL INFORMATION
Welcome to this turnkey unit in the highly sought-after Southpark community. This home boasts fresh interior and exterior paint, luxurious LVT flooring, and newer carpet. The kitchen has been beautifully remodeled with a complete stainless steel appliance package. On the main floor, you’ll find a light-filled living space with a gorgeous gas fireplace, a modern ceiling fan, a convenient half bath, and an eat-in kitchen with ample storage. Upstairs, the primary bedroom features a walk-in cedar closet, while the spacious second bedroom offers plenty of room. The full bathroom includes 2 private sink vanity area, and there’s a full-size washer and dryer for your convenience. The mechanical systems have been well-maintained, and the attached two-car garage provides ample workspace. As part of this community, you’ll enjoy exclusive amenities such as two pools, a hot tub, tennis and pickleball courts, a basketball court, playgrounds, walking trails, two clubhouses, and a serene park-like setting.
- Type:
- Single Family
- Sq.Ft.:
- 2,974
- Status:
- Active
- Beds:
- 4
- Lot size:
- 0.23 Acres
- Year built:
- 1998
- Baths:
- 4.00
- MLS#:
- 9536497
- Subdivision:
- Roxborough Village
ADDITIONAL INFORMATION
Welcome to 10345 Hazel Ct, a stunning residence nestled in the serene community of Roxborough Village. Current owners will pay off solar with the sale of the house. So you, the buyer, receive instant savings on electric and heating bills with a transferable 25 year warranty on all solar parts!! This meticulously maintained home features numerous updates including new paint, new flooring, and new quartz countertops! Upon entering, you are greeted by a bright and airy living space with an open layout, and natural light. The large windows create the perfect view to the backyard, which backs to open space and the greenbelt for amazing walking trails!! Upstairs, the primary suite offers a peaceful retreat with its own private bathroom, and plenty of closet space. The two additional bedrooms on this level provide comfort and convenience for family members, kids, guests, or a home office. The highlight of this home is the finished walk-out basement, offering versatile space that can be used as a recreation room, mother in law suite, home office, or additional living area. There is an extra bedroom and full bath in the basement! Step outside onto the upper deck or lower deck and take in the breathtaking views of the open space behind the home, providing a serene backdrop for relaxation and outdoor enjoyment. The backyard has the perfect space to enjoy a fire pit! Finally, there is a walking trail right out your front door so you can enjoy all the trails and foothill views the community has to offer, plus a park just a 10 minute walk away. Enjoy Roxborough State Park, Arrowhead Golf Course, Waterton Canyon and Chatfield Reservoir. Lastly, close to 470, with easy access to the mountains. Schedule a showing today to check out this home!
- Type:
- Single Family
- Sq.Ft.:
- 2,240
- Status:
- Active
- Beds:
- 6
- Lot size:
- 0.28 Acres
- Year built:
- 1965
- Baths:
- 3.00
- MLS#:
- 5313984
- Subdivision:
- Centennial Estates
ADDITIONAL INFORMATION
This beautiful home is located in the highly desired Centennial Estates, tastefully renovated throughout; featuring a gourmet eat in kitchen with white cabinetry and exquisite quartz countertops!! You will be delighted with the amplitude and coziness, the modern clean designs will captivate you! Let's talk about the beautiful, huge back yard complete with a covered patio, from cookouts to family gatherings the ambiance will be a joy! Also only blocks away from the park and close to the beautiful Bow Mar community , as well as major shopping centers and restaurants. Note the RV parking!!
$1,298,000
8234 Superior Circle Littleton, CO 80125
- Type:
- Single Family
- Sq.Ft.:
- 5,035
- Status:
- Active
- Beds:
- 5
- Lot size:
- 0.26 Acres
- Year built:
- 2020
- Baths:
- 5.00
- MLS#:
- 7449833
- Subdivision:
- Sterling Ranch
ADDITIONAL INFORMATION
*Back on Market* This sophisticated home combines luxury living w/practicality, smart home technology, & beautiful surroundings, making it the truly premium lot of the neighborhood. The open floor plan offers a vast great room w/tall, coffered ceilings & motorized blinds to shade the abundance of natural light. The high-end kitchen offers quartz countertops w/an oversized island, custom stone sink, extra large refrigerator, double oven, 2 dishwashers, wine chiller, Monogram appliances, & a gigantic pantry. Premium main floor living w/the primary bedroom/bathroom w/slipper tub on the first floor & massive primary walk-in closet nestled conveniently adjacent to the laundry room. Next be welcomed onto the generous, extended, partially covered deck overlooking the expansive open space & breathtaking mountain views as well as the professionally xeriscaped backyard w/a gas fire pit to be enjoyed year round. Rare walkout basement provides a second living space that can truly feel independent from the main level w/a kitchenette/bar area equipped w/refrigerator, dishwasher, microwave & sink, wine cellar option, hook ups for second laundry room & two massive bedrooms w/walk-in closets & 2 bathrooms. This truly lives like a second home w/a separately keyed entrance for the long-term guest/family. W/the enormous storage area in the basement & oversized 3 car garage w/epoxy floors & electric car charging station, storage is not an issue for this home. The smart & green features of this home will amaze w/Seller OWNED solar panels, separate water meter for landscaping which is controlled by a smart Rachio system that monitors weather, & other Smart Home features that can be controlled by cell phone or voice commands. Enjoy being a part of a new community! Coffee shop, brewery, medical care, sports courts, trails, pool, clubhouse & rec center! Schedule your showing today & be sure to ask your broker for all the additional information offered in supplements!
- Type:
- Single Family
- Sq.Ft.:
- 2,496
- Status:
- Active
- Beds:
- 4
- Lot size:
- 0.12 Acres
- Year built:
- 2018
- Baths:
- 3.00
- MLS#:
- 6368134
- Subdivision:
- Mountains Edge
ADDITIONAL INFORMATION
Greenbelt and Foothills views in the heart of Littleton!! This extremely well maintained and updated 2018 built home in Southwest Littleton is a tough find and it simply can't be beat. As you approach the house you'll notice the south facing driveway that leads to your three car tandem garage. Entering the house, the gorgeous engineered hardwood floors that extend throughout, really add a luxurious feel. You'll also notice how open the living space is. Look up as you wonder the home and you'll find over $10K worth of updated lighting fixtures throughout the home. The fully updated, bright and modern kitchen has stainless steel appliances (high end Samsung refrigerator conveys), quartz countertops, an undermount stainless steel sink and 42 inch cabinets that have been so well maintained its like they are brand new. A dining area next to the kitchen offers plenty of room for entertaining family and friends or you can walk outside and enjoy the views from one of your two trex decks. You'll be hard pressed to find better Foothills and Greenbelt views anywhere in the Denver metro. The open floor plan creates an open yet cozy space to enjoy the warmth from your gas burning fireplace in the family room. The primary suite includes a beautifully updated 5 piece bathroom and large walk in closet. Upstairs, there are also 3 other bedrooms and a fully updated modern bath. The upstairs laundry room (washer & dryer convey) includes a handy stainless steel utility sink. Head down to your walkout basement and you'll notice a tankless water heater, sauna and pre-plumbing so you can add a bath/bedroom and really make the space your own. Head out the door and you'll once again be treated to those awesome Greenbelt/Foothill views from your second deck. This home is truly move in ready and includes a newer (2022) class 3 hail resistant roof. All this and close to all that Littleton has to offer with tons of shopping, restaurants and easy access to the mountains, major roads & highways.
$850,000
34 Honey Locust Littleton, CO 80127
- Type:
- Single Family
- Sq.Ft.:
- 3,462
- Status:
- Active
- Beds:
- 5
- Lot size:
- 0.19 Acres
- Year built:
- 1983
- Baths:
- 4.00
- MLS#:
- 4112475
- Subdivision:
- Ken Caryl
ADDITIONAL INFORMATION
This beautifully maintained home is a RARE Opportunity to live in one of Littleton's most desirable neighborhoods, Ken-Caryl Valley! This immaculate home features 4 bedroom up, a 5th bedroom in the basement, as well as 4 bathrooms and has tons of charm and pride of ownership. On the main floor you will find lots of natural light, a living room, formal dining, and an open concept kitchen adjacent to a second family room with gas fireplace. From quaint breakfast nook off the kitchen you can walk out onto the oversized deck with plenty of room for outdoor living and entertaining your family or friends. Upstairs is the perfect floorplan with 4 bedrooms up including the primary suite with 5 piece bath. Soak in the Gorgeous Valley Views throughout the home. Downstairs is the finished Basement with a 3/4 bath, extra bedroom, and additional living space perfect for a media room or home gym. Walking distance to Bradford Primary School! Enjoy the Ken-Caryl lifestyle in this highly coveted neighborhood with Award Winning Schools, 26 Tennis Courts, 3 Swimming Pools, Community Center, 11 Community Parks, Equestrian Center, Acres of Open Space, and Miles of Private Hiking Trails.
- Type:
- Condo
- Sq.Ft.:
- 1,262
- Status:
- Active
- Beds:
- 2
- Year built:
- 2002
- Baths:
- 2.00
- MLS#:
- 3113636
- Subdivision:
- Redstone Ridge
ADDITIONAL INFORMATION
LOW HOA just $255.00 a month! This immaculate, light and bright condo in Redstone Ridge, is located next to the foothills in one of the most desirable locations in Southwest Littleton. Just minutes from C-470, mountains, (Lockheed Martin 12 mins., John Manville 5 mins). The community is bordered by walking and biking paths. Walking distance to grocery, shopping, and many popular restaurants. Enjoy the well-maintained amenities - large pool, hot tub, clubhouse and workout room, located right across from the unit. (See highlighted photo for location of unit). Best location in community with always lots of extra parking for guests! Corner unit that boasts windows and light! With mountain view. All new quality corked backed vinyl floors, newer carpet, custom marble gas fireplace, refrigerator, stove, dishwasher, microwave. updated lighting throughout, magnetic door stops on all doors, large custom built-in storage closet in hallway, extra cabinets in bathrooms and oil rub bronze fixtures, each bedroom has a walk-in closet, separate laundry room with washer and dryer and plenty of extra storage cabinets, 1 car garage just steps from the unit has deep built-in shelves in the back, high enough to pull your car in. Additional shelves on side of garage. Deck has outside water spicket to set up drip system or hose for plants on your wrap around corner deck. Exceptionally clean and like new. Must see!
- Type:
- Single Family
- Sq.Ft.:
- 796
- Status:
- Active
- Beds:
- 2
- Lot size:
- 0.19 Acres
- Year built:
- 1911
- Baths:
- 1.00
- MLS#:
- 8318249
- Subdivision:
- Woodlawn - Old Littleton
ADDITIONAL INFORMATION
**$5,000 SELLER CONCESSION being offered to account for smaller shower, expand it with the extra cash after closing to your liking!** Welcome to your dream home in the heart of Littleton, Colorado! This fully renovated 2 bedroom, 1 bathroom gem is ideally located less than a mile from vibrant Downtown Littleton and just blocks away from cozy coffee shops, a brand new brewery, and the beloved Cherry Cricket restaurant. The home boasts modern updates throughout, including a sleek kitchen with stainless steel appliances and quartz counters, elegant plank floors, and a stylish bathroom with a large barndoor. Natural light fills the open-concept living space, creating a warm and inviting atmosphere perfect for entertaining or relaxing. The property features brand-new solar panels, ensuring energy efficiency and lower utility costs. Situated on a large lot, this home also offers a generous backyard with a large wraparound deck, perfect for outdoor gatherings and enjoying those wonderful Colorado sunsets. Enjoy the best of Littleton living with easy access to parks, trails, the Littleton Light Rail station, and a lively community. Don’t miss the opportunity to own this charming and conveniently located home!
Andrea Conner, Colorado License # ER.100067447, Xome Inc., License #EC100044283, [email protected], 844-400-9663, 750 State Highway 121 Bypass, Suite 100, Lewisville, TX 75067

The content relating to real estate for sale in this Web site comes in part from the Internet Data eXchange (“IDX”) program of METROLIST, INC., DBA RECOLORADO® Real estate listings held by brokers other than this broker are marked with the IDX Logo. This information is being provided for the consumers’ personal, non-commercial use and may not be used for any other purpose. All information subject to change and should be independently verified. © 2024 METROLIST, INC., DBA RECOLORADO® – All Rights Reserved Click Here to view Full REcolorado Disclaimer
Littleton Real Estate
The median home value in Littleton, CO is $626,779. This is higher than the county median home value of $361,000. The national median home value is $219,700. The average price of homes sold in Littleton, CO is $626,779. Approximately 57.95% of Littleton homes are owned, compared to 37.68% rented, while 4.37% are vacant. Littleton real estate listings include condos, townhomes, and single family homes for sale. Commercial properties are also available. If you see a property you’re interested in, contact a Littleton real estate agent to arrange a tour today!
Littleton, Colorado has a population of 45,848. Littleton is less family-centric than the surrounding county with 29.15% of the households containing married families with children. The county average for households married with children is 35.13%.
The median household income in Littleton, Colorado is $71,315. The median household income for the surrounding county is $69,553 compared to the national median of $57,652. The median age of people living in Littleton is 42.2 years.
Littleton Weather
The average high temperature in July is 86.9 degrees, with an average low temperature in January of 18.5 degrees. The average rainfall is approximately 18.8 inches per year, with 70 inches of snow per year.
