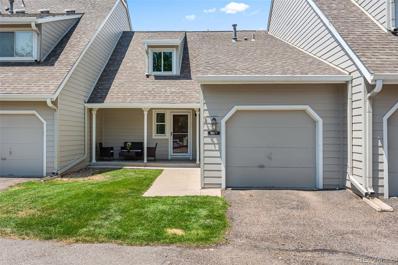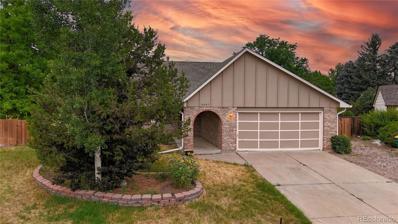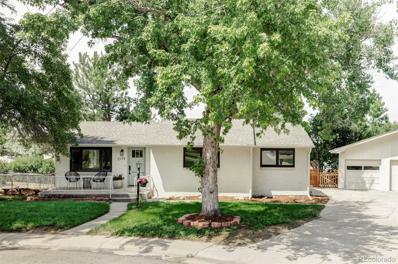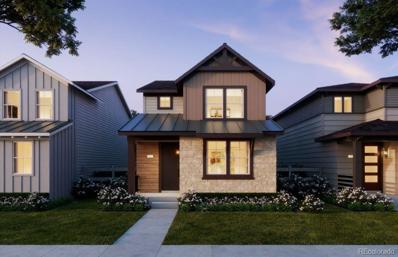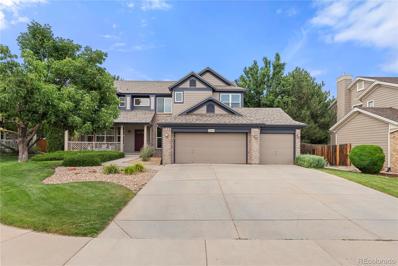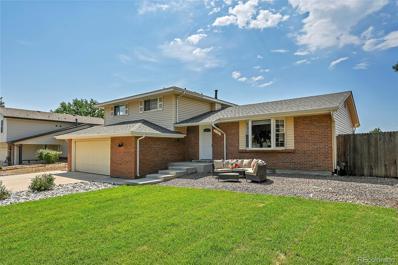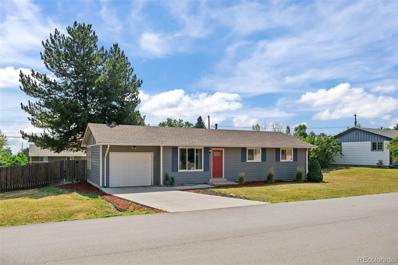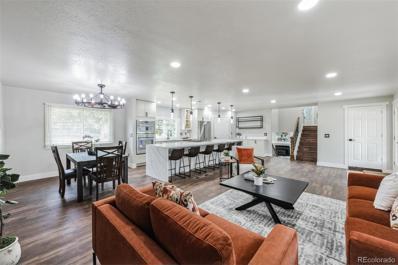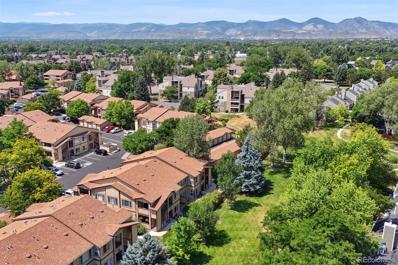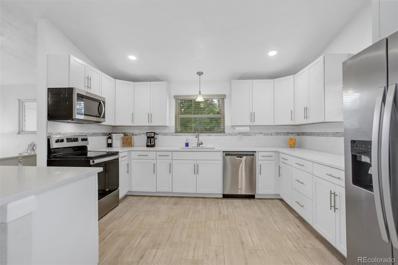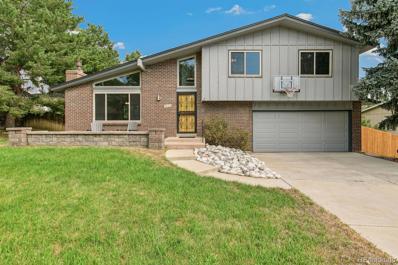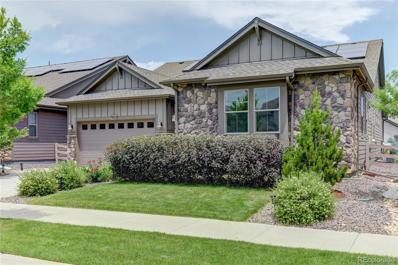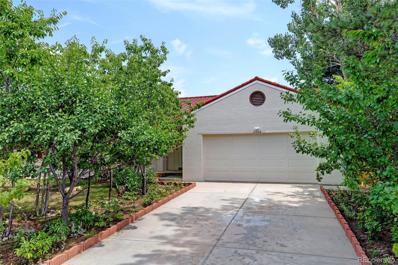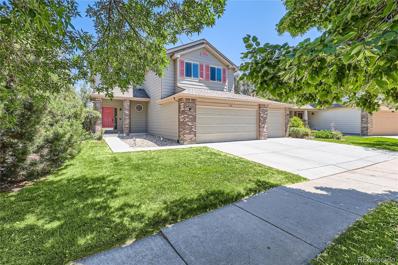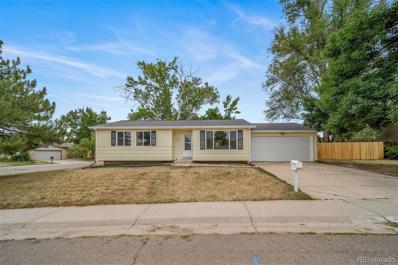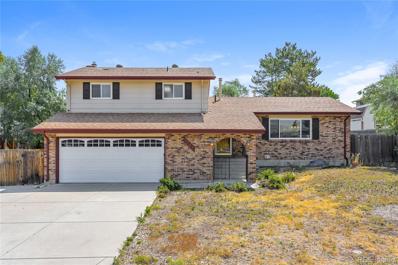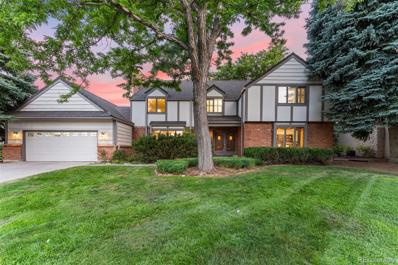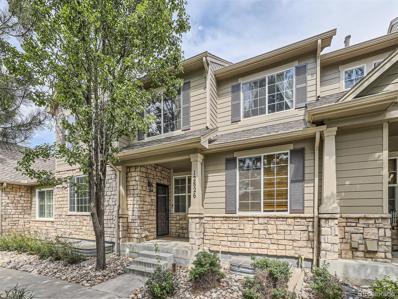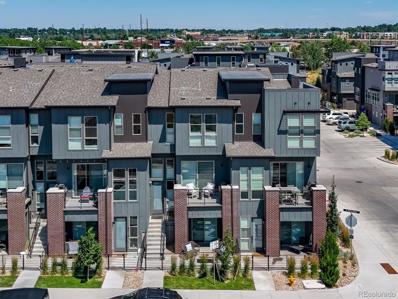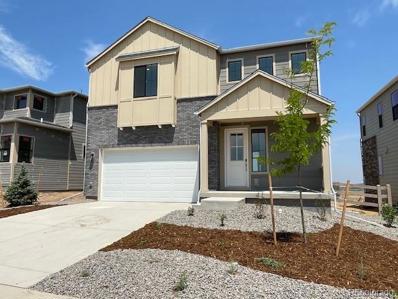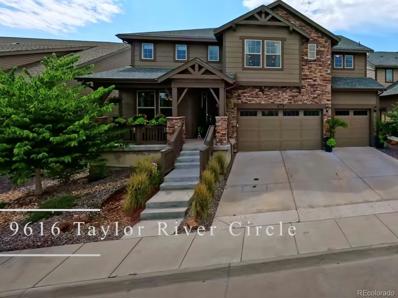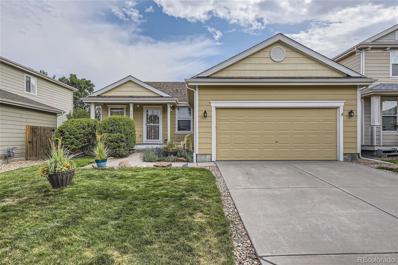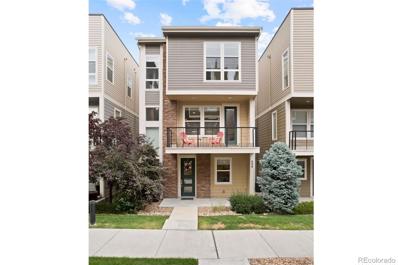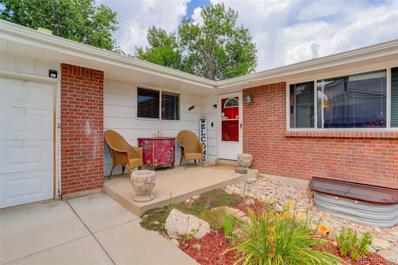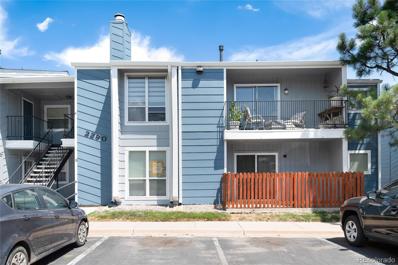Littleton CO Homes for Rent
- Type:
- Townhouse
- Sq.Ft.:
- 1,938
- Status:
- Active
- Beds:
- 3
- Year built:
- 1977
- Baths:
- 3.00
- MLS#:
- 7848824
- Subdivision:
- Ken Caryl Ranch Plains
ADDITIONAL INFORMATION
***SELLER OFFERING TO COVER 6 MONTHS HOA FEES*** Welcome to your new home in Ken-Caryl! This move-in ready gem offers house-like living with the benefit of being low maintenance. It features 3 bedrooms (1 non- conforming), 3 bathrooms, a garage, newer paint and carpet, stainless steel appliances, granite countertops, updated bathrooms, and central air. The spacious eat-in kitchen flows seamlessly into the dining area, while the living room boasts a cozy wood-burning fireplace. Upstairs you'll find 2 of the bedrooms. The primary bedroom offers ample space, a large closet, and is adjacent to a convenient built-in counter. The secondary bedroom is also spacious and includes built-in shelves. The basement features a family room, the third non-conforming bedroom, and a versatile bonus room—ideal for an office, workout space, playroom, or whatever suits your needs. Enjoy the outstanding Ken-Caryl community amenities, including a clubhouse, fitness center, pool, hot tub, parks, tennis courts, trails, and more. This home is conveniently located near shopping, dining and has easy access to C-470. Don’t miss out on this amazing home, set your private showing today!
- Type:
- Single Family
- Sq.Ft.:
- 3,045
- Status:
- Active
- Beds:
- 4
- Lot size:
- 0.34 Acres
- Year built:
- 1977
- Baths:
- 3.00
- MLS#:
- 8194775
- Subdivision:
- Columbine West
ADDITIONAL INFORMATION
Welcome to your new home in the vibrant neighborhood of Littleton! This dazzling two-story gem radiates character and quality, nestled in the highly sought-after Columbine West subdivision. Get ready to be wowed by the expansive backyard that is a 3rd of an acre, featuring a basketball half-court, RV parking, and endless possibilities for outdoor fun. Whether you want to host summer BBQs, play a game of hoops, or park your RV with ease, this backyard has it all and that even includes a storage shed. The luxurious main floor master bedroom and master bathroom offer incredible space and convenience. Imagine waking up in your spacious master suite, then stepping into your beautifully designed master bathroom for a refreshing start to your day. Cozy up in the inviting family living room with a warm fireplace, perfect for relaxing evenings. For even more tranquility, retreat to the basement, where another built-in fireplace awaits, creating a serene atmosphere. This stunning property boasts newer HVAC and A/C systems, a modern hot water heater, and a brand-new roof and gutters. Every major system has been updated, so you can move in with peace of mind. A Radon mitigation system has been installed as well. It's completely move-in ready, leaving you free to add your personal touch. You'll love being close to shopping centers, schools that are within walking distance, beautiful parks, community centers, and newly renovated community pools. Enjoy suburban living with easy access to amenities, without the hassle of an HOA. Plus, the property is unincorporated, giving you unparalleled freedom. Don’t miss out on this incredible opportunity to own a magnificent home at an unbeatable value. This gem won’t stay on the market long! Contact us today for more information or to schedule a viewing. Your dream home awaits! Buyer and buyer agent to verify all information
- Type:
- Single Family
- Sq.Ft.:
- 2,302
- Status:
- Active
- Beds:
- 5
- Lot size:
- 0.27 Acres
- Year built:
- 1956
- Baths:
- 2.00
- MLS#:
- 5202647
- Subdivision:
- Downtown Littleton
ADDITIONAL INFORMATION
An exceptional opportunity awaits with this meticulously restored home, just minutes from vibrant Downtown Littleton. This enchanting white brick residence has been thoughtfully renovated from top to bottom, and is sure to capture your heart from the moment you step through the front door. Situated on an expansive lot, the property's fresh landscaping and welcoming front patio create an inviting first impression, setting the stage for what lies within. Upon entry, the open floor plan beckons, seamlessly blending spaces for effortless entertaining and comfortable day-to-day living. The chef's dream kitchen boasts custom cabinets, quartz countertops, a stunning custom range hood, and exquisite tile work that extends to the ceiling, elevating the heart of the home to new heights. Three bedrooms are conveniently located on the main level, offering cozy retreats. The main level bathroom showcases a beautiful fluted vanity and charming, playful tile accents. Descending to the lower level reveals an additional family room, two bedrooms, a spa-like bathroom, and laundry area. Step outside to discover the lush backyard, adorned with freshly laid sod, a tiled deck, and a welcoming patio, creating a tranquil oasis for outdoor leisure and relaxation. The cherry on top is the extra-large three-car garage with a workshop in the back, catering to both practical needs and creative pursuits. Beyond the home, the neighborhood is filled with local charm, offering a lively mix of restaurants and shops. From beloved eateries like The Alley, Cafe Terracotta, The Cherry Cricket, to the cozy and cool ambiance of The Lazy Greyhound, the area promises a lifestyle brimming with culinary and entertainment experiences. Don't miss out on the opportunity to make this sweet and charming home your own, where every detail has been carefully curated for it’s next owner.
- Type:
- Single Family
- Sq.Ft.:
- 1,867
- Status:
- Active
- Beds:
- 3
- Lot size:
- 0.06 Acres
- Year built:
- 2024
- Baths:
- 3.00
- MLS#:
- 6283153
- Subdivision:
- Sterling Ranch
ADDITIONAL INFORMATION
Builder has Flex Cash Financing Incentives Available, List Price reflects the use of Flex Cash. Call for More Details. Welcome home! This 3-bedroom, 2 1/2-bathroom, and Work From Home Space residence lives larger than you expect with functional spaces for everyone! The 1,867 finished square feet has plenty of room for a large kitchen island with Grey cabinets w/Matte Black Finishes, Quartz counter tops, and an open flow to your Dining and Great Room with an abundance of natural light! This home faces open greenbelt space! Your unfinished basement will provide a canvas for future creativity and even includes rough in plumbing. The entire first floor includes LVP and your home will have Matte Black finishes throughout.
$1,220,000
5309 W Burgundy Place Littleton, CO 80123
- Type:
- Single Family
- Sq.Ft.:
- 4,473
- Status:
- Active
- Beds:
- 5
- Lot size:
- 0.21 Acres
- Year built:
- 1996
- Baths:
- 6.00
- MLS#:
- 3745130
- Subdivision:
- Country Farms
ADDITIONAL INFORMATION
Welcome to this expansive 5-bedroom, 6-bathroom home nestled in a peaceful cul-de-sac within Country Farms. Cozy up by the fireplace in the gorgeous, spacious, living room featuring vaulted ceilings and an open layout that bathes the interior in natural light. The main floor offers a versatile bonus room and a well-appointed office with built-ins, providing flexibility for various needs. Upstairs, discover a spacious master suite with vaulted ceilings, complemented by three additional bedrooms, including one with a Jack and Jill bathroom and another with an en-suite bath, ensuring ample space for everyone. This home boasts the largest floor plans in Country Farms, providing generous living space for comfort and functionality. The heart of the home is the gourmet kitchen, which boasts a wet bar with built-in cabinets, a 36-inch gas range, and a pantry, catering to culinary enthusiasts and making meal preparation a pleasure. Outside, enjoy the convenience of a 3-car garage and a serene patio, ideal for outdoor dining and relaxation. Entertainment features abound with a custom-built grill, fire pit, paver patio, and pergola, creating an inviting atmosphere for gatherings and lasting memories. Situated in a sought-after area known for excellent schools, this home ensures a quality education. Nestled in a quiet cul-de-sac, it offers privacy and a peaceful living environment. Meticulously maintained, the home features recently touched-up interior and exterior paint, newly finished floors, and newer roof and windows, ensuring immediate move-in readiness and long-term peace of mind. Its proximity to downtown Littleton and Santa Fe provides easy access to dining, shopping, and entertainment, enhancing the convenience and lifestyle appeal of this exceptional property. Enjoy a low HOA! Don't miss out on the opportunity to make this your dream home! Ask About The Lender Incentives On This House Worth Up to $19,000!!
- Type:
- Single Family
- Sq.Ft.:
- 2,323
- Status:
- Active
- Beds:
- 4
- Lot size:
- 0.17 Acres
- Year built:
- 1975
- Baths:
- 4.00
- MLS#:
- 3415428
- Subdivision:
- Woodmar Square # 2
ADDITIONAL INFORMATION
Truly special and one of a kind! Brand new landscaping, new siding, new high-end roof, new windows with a full egress window in basement. All new bathroom and kitchen remodeled with luxury finishes! New fences, lighting and flooring. You’ll enjoy the cul-de-sac location and the very livable home. All appliances stay and you will be able to enjoy entertaining in your new home! You’ll love having a formal living room and dining room, plus an eat-in kitchen with 3 bedrooms upstairs, two bathrooms and a rec or theater room downstairs PLUS a bedroom and bathroom. If you have a roommate or in-law space, this is the home for you! Hurry with this very special home that radiates pride of ownership!
- Type:
- Single Family
- Sq.Ft.:
- 2,016
- Status:
- Active
- Beds:
- 4
- Lot size:
- 0.26 Acres
- Year built:
- 1972
- Baths:
- 2.00
- MLS#:
- 3683546
- Subdivision:
- Fairview Heights/columbine Hills
ADDITIONAL INFORMATION
Wonderful fully renovated, classic ranch in prime Littleton neighborhood*Located in popular Fairview Heights known for larger lots and close to parks, schools, shopping and more*Huge corner lot with over.26 acre lot*Open and spacious floorplan with tons of light and huge windows*As you enter the home, the expansive living area is perfect for entertaining friends and family*You will love the updated kitchen with maple cabinets ,stainless steel appliances, glass designer backsplash, quartz counters, breakfast bar and pantry* Great floor plan with remodeled bathrooms, along with 4 bedrooms and 2 full baths*Fully finished basement has an impressive bedroom, perfect for your primary suite with sitting area*Beautiful full bath has been remodeled with more designer finishes*Massive lower level rec room plus game room area is hard to find in this price range and wonderful for entertaining or just relaxing*Sizable laundry room and storage completes this finished basement*Incredible .26 acre lot with oversized deck and fantastic concrete patio*The large corner lot is perfect for lots of expansion and to make this yard your own*Oversized 1 Car garage with 2 off street parking on long driveway*Corner lot has huge potential for more garage space etc*Located in one of Littleton's favorite neighborhood*HURRY! This will not last!
- Type:
- Single Family
- Sq.Ft.:
- 2,020
- Status:
- Active
- Beds:
- 5
- Lot size:
- 0.3 Acres
- Year built:
- 1977
- Baths:
- 4.00
- MLS#:
- 7521890
- Subdivision:
- Ken Caryl Ranch
ADDITIONAL INFORMATION
Amazing remodel in the highly coveted Ken Caryl Ranch neighborhood! As you approach this gorgeous home, it boasts a massive corner lot, large over sized 2 car for parking, driveway spaces as well, and plenty of street parking. Open the front door to a jaw dropping open concept floor plan with brand new high end Thermador kitchen appliances, a 13 foot kitchen island, and tons of natural light through large windows. Several living areas, one by the kitchen, another "family room" by the garage door level, and as you enter the basement another area perfect for a movie projector or den area. With this home being a full conforming 5 bedroom home there is plenty of room for a large family or your out of town guests for the holidays. This home is basically brand new with almost every single surface being replaced. This is an absolute must see and stands out far beyond your typical remodel, call your agent to schedule a showing today!
- Type:
- Condo
- Sq.Ft.:
- 1,313
- Status:
- Active
- Beds:
- 2
- Year built:
- 2001
- Baths:
- 2.00
- MLS#:
- 5974063
- Subdivision:
- Trail Creek Ranch
ADDITIONAL INFORMATION
Sitting quietly on the outskirts of popular Trail Creek Ranch, this beautiful condo is in a perfect location overlooking an incredible greenbelt that provides a level of serenity not often found in easy-living products - Not only is the location amazing, the moment you step inside you’ll be impressed by the open and airy great-room floor plan with it’s excellent condition and lovely finishes - The open kitchen benefits from vaults, contemporary painted cabinets w/ roll out shelves, stainless appliances (newer microwave) and a custom tile floor - The vaults carry into the family room with a cozy gas fireplace w/ tile surround serving as the main focal point - Egress to the awesome covered patio is granted via the family room and it is just a lovely place to spend your mornings and evenings, it even has a roller shade to control the sunlight - Being an end unit allows for tons of windows that bathe the home in natural light - The spacious primary bedroom has a huge picture window, walk-in closet & full en suite bath w/ dual sink vanity - Updated common bathroom and large secondary bedroom - Well run HOA w/ low HOA dues that include a community pool & clubhouse - Super convenient location with some walkability to great restaurants and shopping - Whole Foods, REI, Sprouts, Trader Joes, Southwest Plaza, Raccoon Creek Golf Course and lots of restaurants are just down the street - Quick to downtown and the mountains via 285 -This truly is a special condo in a special location!!!
- Type:
- Single Family
- Sq.Ft.:
- 2,055
- Status:
- Active
- Beds:
- 4
- Lot size:
- 0.22 Acres
- Year built:
- 1960
- Baths:
- 2.00
- MLS#:
- 7778582
- Subdivision:
- Columbine Hills
ADDITIONAL INFORMATION
Mid-Century Modern home! Discover the perfect blend of modern comfort and classic charm in this stunning 4-bedroom, 2-bathroom ranch home, nestled in the highly sought-after Columbine Hills neighborhood. The kitchen was completely remodeled in 2020. Featuring new cabinets, luxurious quartz countertops, & gleaming stainless steel appliances, this space is both functional and stylish. The abundance of countertop space is perfect for cooking and gadgets, and the sit-at kitchen island provides a cozy spot for casual meals or entertaining. The main floor is adorned with light hardwood floors that gleam with natural light pouring in from numerous windows. The dining room, which overlooks the living room and the gorgeous backyard, can easily double as a home office. Two spacious bedrooms upstairs complete the main level, offering ample living space for your family. Head downstairs to find two more bedrooms—one with plush new carpet and the other with new chic wood-looking laminate flooring. The spacious family room gives you endless possibilities for relaxation and entertainment. The large basement bathroom has been updated with modern touches, and the expansive laundry room offers extra storage space with a convenient laundry chute. Step outside to your private retreat, nearly a quarter acre in size. The backyard boasts a new, large concrete patio, perfect for entertaining. Enjoy the level yard with plenty of space for games and activities, surrounded by mature trees that provide privacy and tranquility. This home is ideally located close to schools, shopping, restaurants, Chatfield Reservoir, and scenic trails. With easy access to C-470, you’re just minutes away from the mountains, offering endless opportunities for skiing, biking, and hiking.
- Type:
- Single Family
- Sq.Ft.:
- 1,308
- Status:
- Active
- Beds:
- 3
- Lot size:
- 0.2 Acres
- Year built:
- 1972
- Baths:
- 3.00
- MLS#:
- 4920929
- Subdivision:
- Columbine Knolls
ADDITIONAL INFORMATION
Exquisite tri-level residence with a fully finished basement nestled in the highly desirable Columbine Knolls neighborhood. This meticulously maintained home features elegant hardwood flooring throughout the main level, a luminous living room adorned with vaulted ceilings and a charming gas fireplace, and a newly renovated kitchen boasting premium stainless steel appliances and a farmhouse sink. The upper level hosts all bedrooms, including a generously sized primary bedroom complemented by an updated 3/4 bath. Additional highlights include a lower level laundry room, a finished basement with a recreational area and 3/4 bath, an attached oversized 2-car garage, and an expansive fenced yard complete with a sizable patio. This property presents an exceptional opportunity and is a must-see for discerning buyers seeking quality and comfort in a prime location.
- Type:
- Single Family
- Sq.Ft.:
- 2,360
- Status:
- Active
- Beds:
- 3
- Lot size:
- 0.15 Acres
- Year built:
- 2019
- Baths:
- 3.00
- MLS#:
- 5385414
- Subdivision:
- Sterling Ranch
ADDITIONAL INFORMATION
Main floor living at its best!!! This meticulously maintained ranch style home has it all. Located in the highly desirable Sterling Ranch neighborhood. This home features a rare 3 car oversized garage and a fully paid off solar panel system. An open floor plan makes it ideal for all your entertainment needs. The gourmet kitchen is a chef's dream, with plenty of counter space, modern appliances, and a walk-in pantry. The spacious master suite is a true oasis, featuring a luxurious ensuite 5 piece bathroom with dual vanities, a soaking tub, and a walk-in shower, with a connected oversized walk in closet. With 2 additional bedrooms, there's plenty of space for family or guests. The unfinished basement space provides endless possibilities, transform it into a home gym, theater room, game room, or add an additional bedroom. Outdoor enthusiasts will appreciate the property's exceptional proximity to Chatfield State Park, easy access to recreational activities, hiking trails, and breathtaking scenery. Situated in a vibrant neighborhood, this residence offers more than just a home, it provides a resort living lifestyle. Residents enjoy the convenience of a pool, clubhouse, fitness center, and year round activities coordinated by the CAB, fostering a sense of community. Schedule a showing today to experience this exceptional home.
- Type:
- Single Family
- Sq.Ft.:
- 1,980
- Status:
- Active
- Beds:
- 3
- Lot size:
- 0.27 Acres
- Year built:
- 1978
- Baths:
- 2.00
- MLS#:
- 9036094
- Subdivision:
- Ken Caryl Ranch
ADDITIONAL INFORMATION
Ken Caryl Ranch! Quail Ridge! Large Corner Lot! Cul-de-sac! Open Vaulted Brick Ranch Home! Private Setting! Walk to Park, Pool and Tennis Courts! Open and Spacious Floor Plan! Light and Bright! Dramatic Vaulted Family Room with Wet-bar! Brick Fireplace with Hearth! New carpet, New Interior paint, Newer exterior paint! Large private lot with Fruit Trees! Perennials & Sprinkling System! Walk across to Park and Tennis Courts! 3240 SF! 1900+ Main Level! 3 Bedroom! 3 Baths! Main Floor Study/3rd Bedroom! Newer Floor in Kitchen! Upgraded Anderson Windows! Stone Coated Steel Roof! Main Level Laundry! Oversized Garage! Double French Doors Leading to Covered Back Patio! Open unfinished Basement! Ken Caryl Amenities, Hiking Trails, Mountain Biking Trails, Pools, Tennis, Trash, Clubhouse and Fitness Facilities!
- Type:
- Single Family
- Sq.Ft.:
- 2,837
- Status:
- Active
- Beds:
- 5
- Lot size:
- 0.15 Acres
- Year built:
- 1998
- Baths:
- 4.00
- MLS#:
- 7727726
- Subdivision:
- Villages At Raccoon Creek, Grant Ranch
ADDITIONAL INFORMATION
Stunning home in Grant Ranch w/ $77,000 recent upgrades! Backyard faces greenbelt with mature landscaping and walking trials. Soaring vaulted ceilings, expansive windows and plenty of light greets you throughout this updated home. Kitchen, with nook, open to family room featuring a gas fireplace and access to the back deck. You will be delighted with all new SS appliances 2024, refinished hardwood floor, new granite counter and 42” cabinets with a corner sink facing the backyard. Main level is complete with bedroom or private study for your work from home needs. Stairs lead you to the upper level overlooking the living/dining rooms with vaulted ceilings. Updated primary bedroom features a balcony, vaulted ceiling, walk in closet and updated 5-piece ensuite bath. Two additional bedrooms share a full bath w/ double sink. Guests or other family members will enjoy the finished basement w/ additional bedroom and bath. Exercise room, office and plenty of storage to organize add to additional space. Your 3-car garage has new garage door openers. To complete the upgrades, there is a new concrete driveway, garage floor, front entrance sidewalk 2024, and new hail resistant roof 2023. Imagine yourself entering a trail from your backyard to enjoy your daily exercise thru this beautiful community in Grant Ranch. Attachment provided for all upgrades. 2 Year Home Warranty, National Home Guarantee. LOCATION : Minutes from Lockheed, Chatfield Reservoir and Raccoon Creek Golf Course. Walking distance to shopping and dining. Littleton Light Rail to downtown Denver for professional sports and performing arts events. 1 hr to DIA, 2 hrs to mountains for a day of snowboarding, skiing and mountain hiking or biking. Love the Colorado lifestyle!
- Type:
- Single Family
- Sq.Ft.:
- 1,009
- Status:
- Active
- Beds:
- 3
- Lot size:
- 0.19 Acres
- Year built:
- 1972
- Baths:
- 1.00
- MLS#:
- 9138174
- Subdivision:
- Columbine West
ADDITIONAL INFORMATION
Welcome to 6924 Hinsdale, a charming ranch-style home nestled in the heart of Littleton, with an expansive 8,293 square foot lot, offers a perfect blend of comfort, convenience, and privacy situated on its corner lot. The home has been freshly painted on both its interior and exterior to go with brand new carpet. The home recently received a new roof as well. There are three bedrooms all on one level as well as the full bathroom, ensuring easy accessibility and a seamless flow throughout the home. The attached two car garage and large driveway provides plenty of parking. The full unfinished basement gives you the opportunity to personalize the space to your needs. Situated in a prime Littleton location, 6924 Hinsdale is conveniently close to a plethora of amenities, major roadways for easy commuting, and top-rated schools. Whether it's a quick jaunt to local shopping centers, a leisurely stroll in nearby parks, or accessing the vibrant city life of Denver, this location has it all. Don't miss your chance to own this rare find—a single-story residence combining style, comfort, and unbeatable location. Make 6924 Hinsdale your new home and start enjoying Colorado living at its finest. Call for a private tour! https://listings.upshotimaging.com/sites/6924-w-hinsdale-dr-littleton-co-80128-10569846/branded
- Type:
- Single Family
- Sq.Ft.:
- 1,664
- Status:
- Active
- Beds:
- 4
- Lot size:
- 0.29 Acres
- Year built:
- 1980
- Baths:
- 3.00
- MLS#:
- 6499515
- Subdivision:
- Acres Green
ADDITIONAL INFORMATION
Welcome to 11314 Hadar Dr., a charming home in Littleton, CO! This cozy 3-bedroom, 2-bathroom house offers comfortable living in an excellent location. The living room features large windows, bringing in plenty of natural light. The kitchen is well-equipped and offers ample counter space, perfect for meal preparation and gatherings. The bedrooms are spacious and provide a peaceful retreat for family members or guests. The primary bedroom has an en-suite bathroom for added convenience. The other two bedrooms share a well-maintained bathroom. Step outside to the huge 12,000sf backyard, where you'll find a great space for outdoor activities or simply relaxing on weekends. Located in a wonderful neighborhood, this home is close to local schools, parks, and shopping centers, making it an ideal choice for families.
$1,475,000
5977 S Zenobia Court Littleton, CO 80123
- Type:
- Single Family
- Sq.Ft.:
- 4,090
- Status:
- Active
- Beds:
- 5
- Lot size:
- 0.31 Acres
- Year built:
- 1979
- Baths:
- 5.00
- MLS#:
- 5140502
- Subdivision:
- Coventry
ADDITIONAL INFORMATION
Welcome to this stunning home nestled in the Coventry community, an enclave of just 202 homes protected by a 24 hour attended gate. The property sits on a beautiful .31 acre parcel with an easy walk to the pool, clubhouse, tennis courts and pond. Inside, you are greeted by hardwood floors & large picture windows. The kitchen has stainless steel appliances, granite counter tops, double ovens, a pantry, breakfast nook & access to the backyard. Relax in either the family room with a wood burning fireplace or the living room with a gas fireplace. An office, mudroom with built in storage, dining room & 2 powder rooms complete the main floor. Upstairs, all rooms have custom plantation shutters eliminating the need to install additional window coverings. The primary suite has a large walk-in closet, dual sinks, 6 ft jetted tub, custom steam shower, ample cabinet storage & heated floors. Four more bedrooms, a bathroom, plus a super convenient laundry location complete the upper level. The basement has a vast entertainment space ready for game day or movie nights with a wet bar, dishwasher, gym & bathroom with a shower. There is also a large unfinished utility room with a workshop & access to the crawl space. The lush backyard has both a covered & uncovered patio area, built in gas grill, fire pit, water feature and an awesome zip line making this a perfect entertaining oasis. All of this and a newer stone coated steel roof w/ a 50 year warranty, newer hot water heat & upper level A/C. Living in Coventry means more than just enjoying a beautiful home, it’s about a lifestyle as this may be one of the most amenity packed communities in Littleton with a pond, pool, clubhouse, tennis, playground, basketball court & a full calendar of social events for all ages. With easy access to downtown Denver, Old Littleton, Columbine Country Club, Pinehurst Country Club, 2 Light Rail stations & the acclaimed Littleton Public School System, everything you need is within reach.
- Type:
- Townhouse
- Sq.Ft.:
- 1,890
- Status:
- Active
- Beds:
- 3
- Lot size:
- 0.04 Acres
- Year built:
- 2005
- Baths:
- 3.00
- MLS#:
- 2871523
- Subdivision:
- Ridge At West Meadows
ADDITIONAL INFORMATION
Welcome to this remarkable 3-bedroom, 3-bath townhome, ideally located just steps from Hine Lake. The Ridge at West Meadows is perfectly situated in a highly desirable location close to numerous parks, shopping, and entertainment. Experience low-maintenance living with high ceilings and an open floor plan that enhances the spaciousness of this exquisite townhome. The double-sided fireplace, elegantly positioned between the living room and dining room, adds warmth and sophistication. The main floor also features an office with a private patio, a convenient laundry room, and a stylish powder room. Make your way upstairs to experience the primary suite boasting an attached 5-piece bathroom. An additional two bedrooms and a full bathroom on the upper level ensure comfort for family and guests alike. The upper floor also includes a versatile bonus room, perfect for a play area or additional living space. The unfinished basement offers ample storage space, while the 2-car attached garage and additional visitor parking provide convenience and ease. This beautiful townhome boasts close proximity to the community pool, offering easy access for refreshing swims and social gatherings. Enjoy the convenience and leisure of having this fantastic amenity just steps from your door. Buyers and their guests will feel welcomed by the abundance of parking available and the community pool adjacent to the unit. These features make this unit shine above others in the complex. A brand-new air conditioning system guarantees efficient cooling and a consistently refreshing atmosphere throughout the home. Don't miss the opportunity to make this exceptional townhome your own. Schedule a visit today and experience firsthand the quality and convenience this home has to offer.
- Type:
- Townhouse
- Sq.Ft.:
- 1,752
- Status:
- Active
- Beds:
- 3
- Lot size:
- 0.03 Acres
- Year built:
- 2021
- Baths:
- 4.00
- MLS#:
- 2800704
- Subdivision:
- Platte 56
ADDITIONAL INFORMATION
Prepare to be wowed by these mountain views!! This 3-year new townhouse has been meticulously maintained & is ready for you. Located just steps from the Platte River trail, enjoy taking your bike all the way into downtown Denver or head across the way into downtown Littleton. This perfect location has just the right amount of space with 2 bedrooms, office/flex room, 4 bathrooms and an attached 2 car garage. Stepping inside the foyer, you are greeted with a clean classy space where you walk up into your main living areas. The chef's kitchen is complete with 'organic white' quartz counters, 'Ann Sachs - anna bevel' tile backsplash, stainless steel Whirlpool appliances, 5 burner gas range/oven, vent hood & pearl white full overlay cabinets w/soft close doors & drawers. The engineered hardwood 'New Castle brushed oak' wide plank flooring runs throughout the main living areas. The family room includes an in-wall electric fireplace with TV mount above. There is a separate dining space as well as a large storage closet/pantry on the main floor. The powder room features a beautiful 13 x 40 diamond white tile running along the entire wall. Going upstairs, the primary suite looks west out to those gorgeous western mountain views w/separate walk-in custom closet and en-suite full bath. The primary bath includes large walk-in shower w/seamless glass entry, dual vanities, & porcelain tile floors. The 2nd bedroom is complete w/en suite full bath & large closet. The laundry is conveniently located on the 2nd floor as well. Going down to the lower level, the den/office space has access to the private covered patio with western views. There is another half bath on this level along with another storage closet area/utility room. The attached finished 2 car garage is a clean blank slate to add shelving, storage or whatever! Don't wait, see this home today!
- Type:
- Single Family
- Sq.Ft.:
- 2,491
- Status:
- Active
- Beds:
- 2
- Lot size:
- 0.13 Acres
- Year built:
- 2024
- Baths:
- MLS#:
- 2375700
- Subdivision:
- Ascent Village At Sterling Ranch
ADDITIONAL INFORMATION
Plan 5 of the Harmony Collection at Sterling Ranch offers approximately 2,491sq. ft. of living space with 4 bedrooms and 2.5 bathrooms. Home beautifully enhanced throughout, featuring a Kitchen Aid appliances in truly gourmet kitchen. White full overlay cabinets including hardware, roll-outs and soft close doors and drawers. Featuring design collection Heather 2 and matte black trim package throughout. Ready for move in August, backs open space, beautiful design enhancements throughout. Northwestern views from the back of the home! No neighbors behind you!
- Type:
- Single Family
- Sq.Ft.:
- 3,089
- Status:
- Active
- Beds:
- 4
- Lot size:
- 0.18 Acres
- Year built:
- 2019
- Baths:
- 3.00
- MLS#:
- 3074377
- Subdivision:
- Sterling Ranch
ADDITIONAL INFORMATION
Welcome Home to this beautiful & popular Lennar "Silverleaf" model. This home made w/solid construction provides you w/all the cozy comforts of home & the WOW factor of a luxury home too!The 3089 sq feet offers 4 bdrms (one on main)&3 full bths.A perfect model for your busy & or growing family.An elongated hallway entry w/(hardwoods on main),formal dining rm leading to a gourmet kitchen equipped w/all the extras.Seamless quartz island/countertops w/abundant storage, soft close cabinetry & tiled backsplash.Beautiful pendant lighting & fixtures,SS appliances to include refrigerator, 5-piece gas cooktop dishwasher,microwave & double oven.This open floor plan offers plenty of natural light w/over-sized windows,dramatic vaulted ceilings & staircase,custom fireplace/mantle in the living room w/gas logs.Just off garage entry there is a main floor bdrm & full bath.Retreat upstairs to primary en-suite w/a 5-piece bth,walk-in shower,soaker tub & double vanities as well as an oversized loft (living) area,2 additional bdrms w/a shared jack-n-jill bth to include separate closets/vanities for both spaces.The Lower level includes a full unfinished bsmt ready for your finishing touches.The lot has been professionally landscaped w/sprinklers front/back & an oversized covered trex deck off the kitchen, perfect for entertaining family/guests or relaxing on your own. This home offers spacious living for gathering & getaway if you need privacy. Upper floor laundry location,Updated fixtures throughout, upgraded carpet, beautiful wainescoting upon entry,window coverings, 3 car garage,10 foot doorways on the main & comes w/wired STEWARD home monitoring system. Located in beautiful Sterling Ranch w/ a short approx. 20-minute drive to downtown Denver.A perfect location allowing proximity to Chatfield & Roxborough State Parks, miles of private trails,community pool, fitness center, coffee shop, brewery, UC Health Center, Primrose Pre-school.
- Type:
- Single Family
- Sq.Ft.:
- 1,580
- Status:
- Active
- Beds:
- 3
- Lot size:
- 0.12 Acres
- Year built:
- 2007
- Baths:
- 2.00
- MLS#:
- 5590784
- Subdivision:
- Quincy Lake
ADDITIONAL INFORMATION
This house comes with a locked in REDUCED RATE as low as 5.625% through List & Lock™. This is a seller paid rate-buydown that reduces the buyer’s interest rate and monthly payment. Terms apply, see disclosures for more information. This attractive 3 bedroom ranch with den has the big items taken care of: A new roof was installed in May, 2024. New Central air-conditioning and HVAC installed in September, 2023, and the exterior recently painted. This home welcomes you to an open living/dining area. The den is accessed through modern barn doors. The kitchen has an eat-in dining area with exit to the deck. The deck area is shaded with a pergola and faces south and west. The family room fireplace adds atmosphere and warmth to the open kitchen area. The back yard deck looks over open space, western sunsets with mountain views. There are herbs and a vegetable garden already producing for your summer and fall enjoyment. The neighbors in the backyard are across the open space area allowing for privacy. If you need to expand, the unfinished basement offers the square footage to do so. The basement walls are insulated. This home is close to shopping and has easy access to the mountains. There is a neighborhood park nearby with a playground, maintained by the HOA. This home has been well maintained. Low HOA. Don't let this one pass you by!
- Type:
- Single Family
- Sq.Ft.:
- 1,747
- Status:
- Active
- Beds:
- 2
- Lot size:
- 0.05 Acres
- Year built:
- 2016
- Baths:
- 3.00
- MLS#:
- 1504706
- Subdivision:
- Littleton Village
ADDITIONAL INFORMATION
Lowest list price for the 3 story homes in Littleton Village. This meticulously maintained home is waiting for you! This residence is a haven of comfort and style, starting with the inviting main floor. The Great Room is the heart of the home, offering an expansive Great Room with expansive wood floors that seamlessly flows into the kitchen all on one floor. Step onto the deck, perfect for savoring the crisp morning air over a cup of coffee. Designed by Richmond Homes, the Tribeca floor plan where one can enjoy in style with modern living. The gourmet kitchen is a chef's delight, featuring upgraded white shaker-style cabinets, quartz countertops, a sizable island, a pantry and upgraded stainless steel appliances including a gas cooktop. Whether hosting a gathering or enjoying a quiet meal in the dining area, a culinary experience is elevated. Upstairs, the Primary bedroom provides a serene retreat with its spacious layout, warm wood floors and a large walk in closet. The deluxe master bathroom boasts quartz countertops and designer finishes, offering a luxurious escape. A second generously sized bedroom with an en-suite bathroom and a walk in closet, ensures privacy and comfort for guests, complemented by a convenient laundry area nearby, making chores effortless. The lower level of this home offers a BONUS ROOM with versatility as a PRIVATE HOME OFFICE, music room, or guest sanctuary, catering to your lifestyle needs. This home has many nice upgrades you will enjoy. With an attached two-car garage, convenience meets functionality seamlessly. Guest parking is steps away, allowing guests easy access to your home. Located near The Streets at SouthGlenn, this home provides easy access to shopping, dining, and entertainment options, ensuring every day is filled with possibilities. Whether it is walking to the neighbothood park, slipping into the nearby Starbucks or enjoying peace off your deck, you can call this home. Don't miss your chance to own this exceptional home
$615,000
4737 S Oak Court Littleton, CO 80127
Open House:
Sunday, 9/22 12:00-3:00PM
- Type:
- Single Family
- Sq.Ft.:
- 2,707
- Status:
- Active
- Beds:
- 5
- Lot size:
- 0.26 Acres
- Year built:
- 1971
- Baths:
- 3.00
- MLS#:
- 7310600
- Subdivision:
- Lakehurst West
ADDITIONAL INFORMATION
Welcome to this beautiful home in the desirable Lakehurst West neighborhood! This 5bed/3bath residence is located on a corner lot. In the front yard there is a newly poured driveway, wide enough for boat or RV parking. As you enter, the open floor plan draws you in and successfully connects living, dining and kitchen areas. The are two true primary bedrooms, one on the main floor and one downstairs. You will be impressed with the stunningly gorgeous custom spa bathroom complete with double vanity, free standing tub and separate shower. This room will whisk you away with its high-end resort design. The basement is fully finished with family room, laundry and great storage. In the backyard, you will find a concrete patio with firepit, many gardens and mature trees for comfortable shade. The community features many parks, winding biking/walking paths and is adjacent to Harriman Lake. It is an easy commute to downtown Denver and the mountains are minutes away. Schedule your visit today and start envisioning the possibilities of living in this lovely home and awesome neighborhood.
- Type:
- Condo
- Sq.Ft.:
- 1,031
- Status:
- Active
- Beds:
- 2
- Lot size:
- 0.01 Acres
- Year built:
- 1975
- Baths:
- 1.00
- MLS#:
- 1837408
- Subdivision:
- Southglenn Commons
ADDITIONAL INFORMATION
Welcome home! Nestled in Southglenn Commons, this charming 2-bedroom, 1-bath condo comes with abundant amenities and conveniences. This cozy unit boasts a wood-burning fireplace, perfect for chilly Colorado evenings, complemented by newer Luxury Vinyl Plank flooring in the living and dining room spaces. The home’s kitchen features new Luxury Vinyl Tile flooring and appliances that are only 2 years old. Enjoy ample natural light and energy efficiency with all-new windows and a glass sliding door installed in 2020. Soak in the Colorado sun on the south-facing private patio while you enjoy a coffee or wine with a friend. The large closet off the patio is great for extra storage. Back inside, both of the unit’s bedrooms are newly carpeted! The primary bedroom includes a walk-in closet and a convenient sink area for extra morning prep space, while the secondary bedroom with its French doors also makes for a perfect office. The full bathroom features an updated vanity and modern lighting. This unit also has its own full size laundry and the washer and dryer stay! Beyond the comforts of your home, you'll have access to a community pool and clubhouse, ideal for relaxation and social gatherings. Just beyond the neighborhood, discover a wealth of outdoor activities with Big Dry Creek trail and the High Line Canal Trail system just moments away. Beautiful DeKoevend Park and Goodson Rec Center are a short drive up University Blvd. Walk to nearby SouthGlenn Shopping Center for shopping, dining, and entertainment within easy reach, enhancing your lifestyle with convenience and variety. Whether you're starting a new chapter or looking to grow your portfolio, this property promises a blend of comfort, convenience, and community in one of the most desirable areas in the south metro area.
Andrea Conner, Colorado License # ER.100067447, Xome Inc., License #EC100044283, [email protected], 844-400-9663, 750 State Highway 121 Bypass, Suite 100, Lewisville, TX 75067

The content relating to real estate for sale in this Web site comes in part from the Internet Data eXchange (“IDX”) program of METROLIST, INC., DBA RECOLORADO® Real estate listings held by brokers other than this broker are marked with the IDX Logo. This information is being provided for the consumers’ personal, non-commercial use and may not be used for any other purpose. All information subject to change and should be independently verified. © 2024 METROLIST, INC., DBA RECOLORADO® – All Rights Reserved Click Here to view Full REcolorado Disclaimer
Littleton Real Estate
The median home value in Littleton, CO is $626,779. This is higher than the county median home value of $361,000. The national median home value is $219,700. The average price of homes sold in Littleton, CO is $626,779. Approximately 57.95% of Littleton homes are owned, compared to 37.68% rented, while 4.37% are vacant. Littleton real estate listings include condos, townhomes, and single family homes for sale. Commercial properties are also available. If you see a property you’re interested in, contact a Littleton real estate agent to arrange a tour today!
Littleton, Colorado has a population of 45,848. Littleton is less family-centric than the surrounding county with 29.15% of the households containing married families with children. The county average for households married with children is 35.13%.
The median household income in Littleton, Colorado is $71,315. The median household income for the surrounding county is $69,553 compared to the national median of $57,652. The median age of people living in Littleton is 42.2 years.
Littleton Weather
The average high temperature in July is 86.9 degrees, with an average low temperature in January of 18.5 degrees. The average rainfall is approximately 18.8 inches per year, with 70 inches of snow per year.
