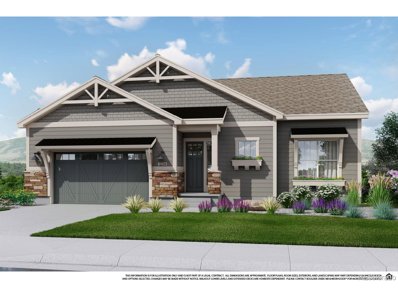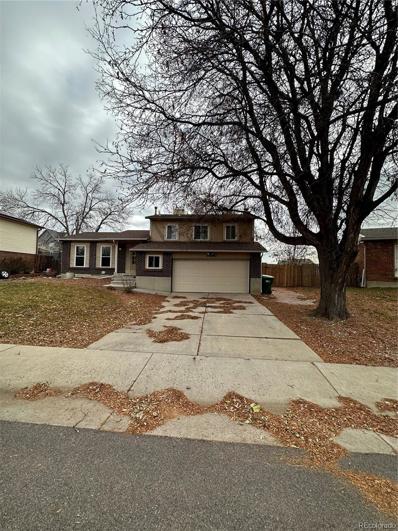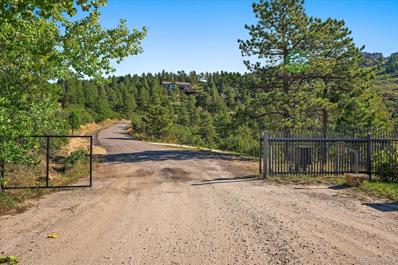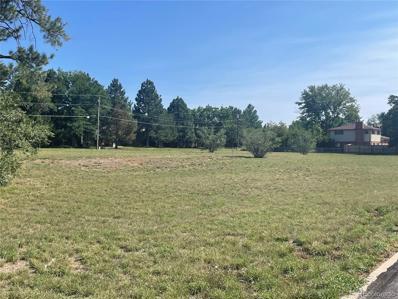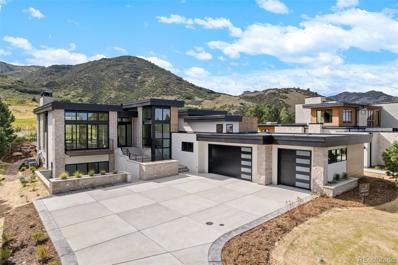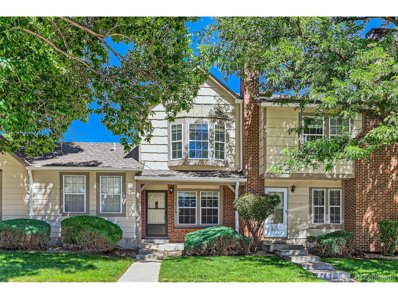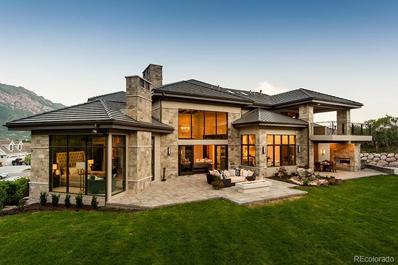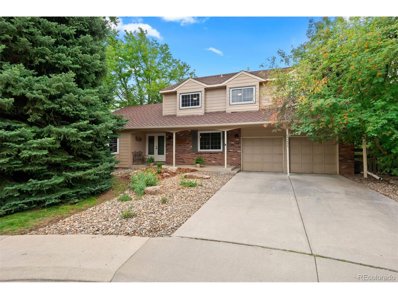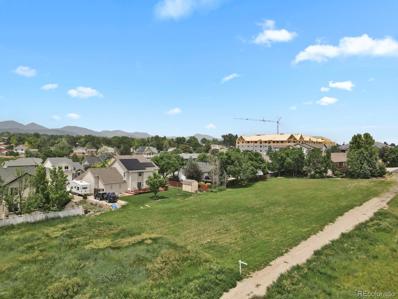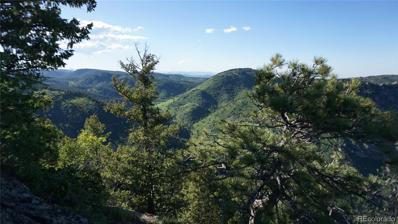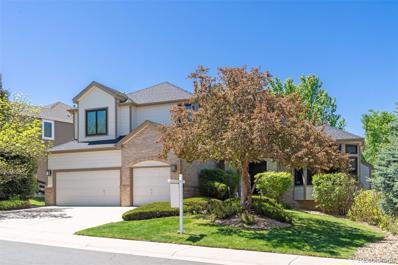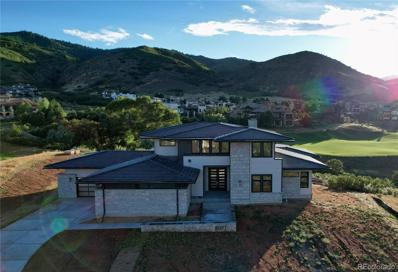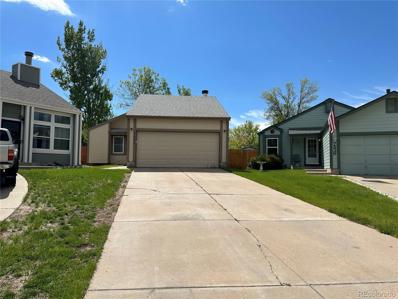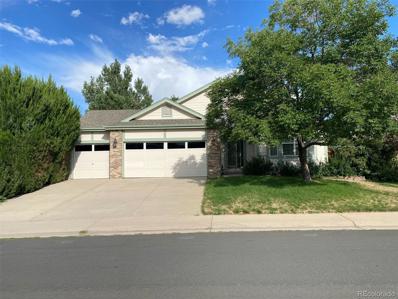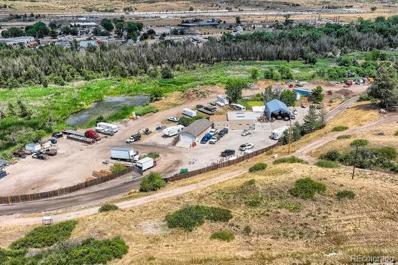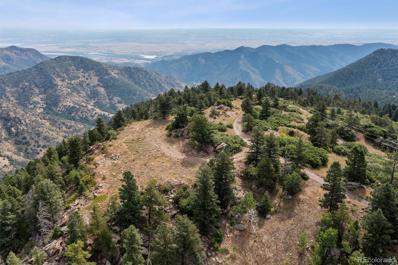Littleton CO Homes for Rent
$899,860
6639 S Lee Ln Littleton, CO 80127
- Type:
- Other
- Sq.Ft.:
- 1,747
- Status:
- Active
- Beds:
- 2
- Lot size:
- 0.13 Acres
- Baths:
- 2.00
- MLS#:
- 5742310
- Subdivision:
- Littleton
ADDITIONAL INFORMATION
Nestled Next to Open Space, This Spectacular Ranch Home has Everything You Need On The Main Floor- This brand new floorplan built by Boulder Creek Neighborhoods welcomes you with 10' ceilings opening into an open concept great room. Main floor living in this lower-maintenance home makes life simple and gives you back the time you deserve to focus on the things that you love. Featured in this home: Open Great Room with Fireplace, Covered Back Patio and Main Floor Primary Suite. Situated near the Meadows Golf Club, numerous biking and walking trails and Foothills Recreation Center, you cannot beat the location of 6639 S Lee Ln. Home is to Be Built. Move in 2024. Home is Under Construction. Move in 2024.
- Type:
- Single Family
- Sq.Ft.:
- 1,706
- Status:
- Active
- Beds:
- 4
- Lot size:
- 0.21 Acres
- Year built:
- 1981
- Baths:
- 3.00
- MLS#:
- 5457316
- Subdivision:
- The Meadows
ADDITIONAL INFORMATION
********SHOWINGS BY APPOINTMENTS ONLY 24 hours advance notice minimum: The sale and the possession is subject to the existing lease: Current rent $3175 Lease expires 02/28/2025 Investment property, a rental, no SPD. Welcome to your new haven, a 4-bedroom, 3-bath tri-level home nestled in a vibrant, family-oriented neighborhood. This home is a perfect blend of comfort and potential, inviting you to add your personal touch. The heart of the home is the cheerful and efficient kitchen, equipped with Arizona stone countertops, making meal preparation both enjoyable and effortless. The laminate wood flooring throughout the house adds a touch of elegance and ease of maintenance. Gather with loved ones in the cozy family room, complete with a warm wood-burning fireplace, perfect for creating memorable moments during holidays and everyday celebrations. Step outside to the fully fenced backyard, an oasis featuring beautiful mature trees, a two-level deck, and a 5-person hot tub, ideal for summer barbecues and relaxation. This home boasts practical updates, including a newer impact-resistant roof, gutters, and downspouts, ensuring peace of mind. Conveniently located minutes from schools, parks, shopping, and the beautiful foothills, everything you need is within reach. The upper level hosts 3 bedrooms and 2 bathrooms, providing ample space for family and guests. The additional bedroom in the basement, alongside a half bath on the lower level, offers extra room and flexibility. Don't miss out on making this delightful tri-level house your own!
- Type:
- Land
- Sq.Ft.:
- n/a
- Status:
- Active
- Beds:
- n/a
- Lot size:
- 7.5 Acres
- Baths:
- MLS#:
- 9451918
- Subdivision:
- Deer Creek
ADDITIONAL INFORMATION
Spectacular opportunity to own two separate lots on top of a mountain with gorgeous views of downtown, Mount Evans, and the entire metro area/valley. Build on one and sell the other or keep both for more space and recreation . Enjoy peace and serenity on your deck of your rustic 2 bedroom cabin with wood stove for heat. Enjoy the peace an quiet from these two parcels where you feel like you are on top of the world with no one to bother you. Electric can be run and well can be drilled. Recent survey attached.
$999,000
830 W Ridge Road Littleton, CO 80120
- Type:
- Land
- Sq.Ft.:
- n/a
- Status:
- Active
- Beds:
- n/a
- Lot size:
- 1.24 Acres
- Baths:
- MLS#:
- 4292982
- Subdivision:
- Littleton
ADDITIONAL INFORMATION
Pleased to offer the sale of two adjacent residential lots in Littleton, Colorado. The lots neighbor a religious facility and are one block away from High Line Canal. + Sale Price: $999,000 + Parcel #s: 2077-28-1-00-012 / 2077-28-1-00-011 + Site Size: ±1.235 acres + LLR Zoning: the Large Lot Residential district provides for large lots for which the principal land use is single-family detached residential.
$3,090,000
8003 Galileo Way Littleton, CO 80125
- Type:
- Single Family
- Sq.Ft.:
- 4,951
- Status:
- Active
- Beds:
- 4
- Lot size:
- 0.28 Acres
- Year built:
- 2023
- Baths:
- 5.00
- MLS#:
- 4499625
- Subdivision:
- Ravenna
ADDITIONAL INFORMATION
Nestled against the iconic red rocks of the Dakota Hogback, and just minutes away from Denver you will find The Club at Ravenna. Voted a top 100 residential golf course for 10 years running. Now we are offering the opportunity to own a modern new construction gem in the community with gorgeous views, and on the second fairway of this premier golf course. This cavernous 4 bedroom home offers luxury in a relaxing environment surrounded by endless outdoor activities. As you enter the open floor plan of the spacious and bright living room your eyes will take you up the grand fireplace to the tongue and groove ceilings towering above you. The chefs kitchen, with top of the line Thermador appliances, custom cabinets, and butlers pantry is all tied together with the oversized island that is sure to be a gathering place while entertaining. When you are ready to relax, let the primary bedroom suite do its job, featuring a massive walk in closet, cozy fire place, and a bathroom that would put local spas out of business. The ease of movement from the indoor to outdoor gathering spaces make this home an entertainers dream. The lower level boasts tons of natural light, two more bedrooms, an office, workout room, a huge family room with wet bar, and an extremely private walkout patio with firepit. The show stopping back deck offers picturesque sweeping views of the second fairway, and rolling hills. The Club at Ravenna offers a golf course, clubhouse, fitness center, and pool. Opportunities to purchase a home in this luxury community don't come often, schedule your showing today!
- Type:
- Other
- Sq.Ft.:
- 1,000
- Status:
- Active
- Beds:
- 2
- Lot size:
- 0.01 Acres
- Year built:
- 1983
- Baths:
- 2.00
- MLS#:
- 5397870
- Subdivision:
- Dakota Station
ADDITIONAL INFORMATION
Welcome to this 2 Bedroom 2 Bath Townhome in Dakota Station. Brand new Washer/Dryer, Kitchen Range and Dishwasher. Interior just repainted. Vaulted ceiling with skylights in the primary bedroom. New Ground Cover in Patio Area. Gas Fireplace in Family Room. Great location directily across from the community pool. Short walk to shopping and quick access to C-470.
- Type:
- Land
- Sq.Ft.:
- n/a
- Status:
- Active
- Beds:
- n/a
- Lot size:
- 10 Acres
- Baths:
- MLS#:
- 9473982
- Subdivision:
- Deer Creek
ADDITIONAL INFORMATION
New improved price! Come check out this gorgeous piece of Colorado! Ready to build your DREAM HOME with an unparalleled vantage point on 10 acres?! Welcome to one of the best parcels out there because it's practically ready to go! Well is drilled! Septic design approved! Driveway roughed in! New Survey completed! Building pad excavated! Building plans done and conveyable with the sale! Lots of landscape rock, and topsoil separated and stored onsite! Elevate your lifestyle with this exceptional parcel of land in a highly desirable location that presents breathtaking views. Imagine your dream home nestled in a serene gated location, allowing you to wake up to nature's beauty every day. 20 mins to shopping, grocery store, gas, and more. Imagine designing your perfect masterpiece. This is a rare opportunity to secure a slice of paradise in Colorado to utilize the full potential of your architectural aspirations!
- Type:
- Other
- Sq.Ft.:
- 3,437
- Status:
- Active
- Beds:
- 5
- Lot size:
- 0.24 Acres
- Year built:
- 1977
- Baths:
- 3.00
- MLS#:
- 4380211
- Subdivision:
- Ken Caryl Ranch Plains
ADDITIONAL INFORMATION
HUGE PRICE IMPROVEMENT! Properties in Ken-Caryl Ranch Plains do not come on the market very often. The popular subdivision has everything you could ask for and this charming home is centrally located on a walking path that runs through the greenbelt and takes you to the Ken-Caryl Ranch House, the pool, playground, a top rated elementary school, tennis courts and all of the amenities available in this Beaver Cleaver neighborhood. Classically designed with 3 bedrooms and the primary suite on the upper level plus a 5th bedroom, currently being used as an office, on the main level, there is room for everyone. The captivating covered front porch is a warm welcome to this cozy home and a great place to sit and watch all the neighborhood kids playing in the cul-du-sac. The backyard is lush and private featuring a covered patio, hand crafted treehouse, expansive gardens and best of all a luxurious hot tub! The open kitchen contains fresh white cabinets with leathered granite countertops and is attached to the family room which has a gas fireplace and walks out to the back patio. There is also a lovely living room/ dining room combo on the first floor. You will love the low utility costs thanks to the fully-owned solar panels and the upgraded vinyl windows. The lower level contains plenty of storage, a spacious laundry room and is plumbed for a future bath. If you are familiar with the neighborhood, you are probably aware of the expansive soil issues that many of the homes have experienced. You will probably notice the floor dips a bit toward the back of the home. These owners were aware of this when they bought the home in 2014 but loved the home so much they decided it was worth putting a bit of extra effort into it. They re-graded the backyard, removed an old patio and added a new one to assure that any moisture would be directed away from the foundation. Since this work was completed 9 years ago there has been no further noticeable settling.
- Type:
- Land
- Sq.Ft.:
- n/a
- Status:
- Active
- Beds:
- n/a
- Baths:
- MLS#:
- 1843100
- Subdivision:
- Fairview Heights
ADDITIONAL INFORMATION
Welcome to Fairview Heights, a well-established neighborhood located in Littleton, CO. This attractive residential lot spans across 12,284 square feet, eagerly awaiting the addition of your dream home. There are no bothersome covenants or restrictive HOA regulations to limit your creative freedom. Enjoy convenient access to major routes such as C-470 and Kipling, as well as nearby attractions like Chatfield Reservoir, Denver Botanic Gardens, and Deer Creek Canyon Park. Additionally, you'll find all your shopping needs met at the nearby Columbine Knolls Village Shopping Center. *** Topographical Survey Plot and papers for approved and completed culvert project are in the supplements and available upon request. Water & sewer tapping fees are around $35K upon verification information as of June 2023.
- Type:
- Land
- Sq.Ft.:
- n/a
- Status:
- Active
- Beds:
- n/a
- Lot size:
- 35.81 Acres
- Baths:
- MLS#:
- 8176868
- Subdivision:
- Pleasant Park
ADDITIONAL INFORMATION
Welcome to this Hillside Haven, a breathtaking mountain property nestled just moments away from the city. With over 35 acres of land, this slice of paradise offers a unique opportunity to create your own vision. Whether you dream of a dream custom home or a tranquil weekend retreat, the possibilities are endless. Prepare to be captivated by the expansive Eastern views that stretch across Roxborough Park, Downtown Denver, and much more. As the sun rises over the impressive ridges and cascading valleys, nature awakens before your eyes. Deer gracefully traverse the trails that wind through the lush brush thickets. From the property, you can catch glimpses of Chatfield Reservoir and marvel at the grandeur of Pikes Peak, which looms majestically over the hills to the South. Above, hawks soar freely, painting a picturesque scene against the diverse landscape. This property showcases the true essence of its surroundings. Spanning from meadows to open grasslands, from thickly covered areas to expansive stands of majestic evergreen trees, the property boasts the authentic characteristics of a Colorado mountain landscape. As you descend into the vast valley below, you'll be greeted by the warm embrace of Southern exposure and stunning rock formations, providing unobstructed views of the surrounding foothills. Access to this idyllic retreat is mostly paved, with only a short gravel portion leading you home. The tranquility is undisturbed, with the only notable traffic consisting of turkeys leisurely strolling across the road, and local wildlife roaming freely. The current owner has completed the driveway engineering and permitting for the driveway so you have a head start on making this property your dream home! Don't miss the opportunity to claim your own piece of mountain paradise. Embrace the serenity, create your dream oasis, and savor the natural beauty that surrounds you. Schedule a visit today and experience the allure of this remarkable property firsthand.
$1,125,000
6440 Serengeti Circle Littleton, CO 80124
- Type:
- Single Family
- Sq.Ft.:
- 4,489
- Status:
- Active
- Beds:
- 3
- Lot size:
- 0.18 Acres
- Year built:
- 1998
- Baths:
- 5.00
- MLS#:
- 6050951
- Subdivision:
- Wildcat Ridge
ADDITIONAL INFORMATION
****SELLER CREDIT FOR A 2-1 BUY DOWN**** This homeowner is ahead of the curve, having already refreshed their home's interior with a warm beige paint color that aligns perfectly with the top 2024 design trends predicted by experts. Discover unparalleled elegance and comfort in this exquisite two-story residence in the Highlands Ranch/ Lone Tree area. Boasting 3 bedrooms and 5 bathrooms, this home features a slew of recent upgrades including a new furnace and AC in 2023 and energy-efficient double-pane windows installed in 2022, encapsulating both sophistication and practicality. The heart of this home is its expansive open living space, ideally structured for both grand entertaining and cozy, intimate gatherings. The seamless flow from the family room to the dining area and into the gourmet kitchen encourages effortless interaction among guests. This culinary haven is equipped with slab granite countertops, dual pantries, a gas cooktop, and extensive counter space, perfect for the discerning chef. Remote professionals will delight in a dedicated home office bordered by elegant French doors, providing a tranquil workspace with views of the lush backyard. Upstairs, a versatile loft offers potential for a 4th bedroom conversion. Every corner of this home radiates luxury, from its custom features that augment its unique character to the four inviting fireplaces, including one in the sumptuous primary suite. This private sanctuary includes a 5-piece bath with a jacuzzi tub for peak relaxation and a spacious walk-in closet. A guest bedroom with an en-suite bath enhances the home’s charm. The fully finished basement transforms into an entertainment paradise, complete with a custom bar and ample space for hosting memorable events. Custom lighting and drapery throughout the home craft a warm, inviting atmosphere that beckons you to stay, making this home one you do not want to miss!
$3,750,000
8071 Paradiso Court Littleton, CO 80125
- Type:
- Single Family
- Sq.Ft.:
- 6,028
- Status:
- Active
- Beds:
- 6
- Lot size:
- 0.86 Acres
- Year built:
- 2023
- Baths:
- 8.00
- MLS#:
- 3017557
- Subdivision:
- Ravenna
ADDITIONAL INFORMATION
Welcome to a stunning new custom home located on the 18th fairway of the award-winning golf course at the Club at Ravenna. This exceptional property boasts breathtaking panoramic views of the red rocks and foothills of the Rocky Mountains, providing an idyllic setting for luxury living at its finest. With over 6,700 square feet of living space, this exquisite home offers a spacious and open layout that seamlessly blends indoor and outdoor living. The main level features a two-story great room, chef’s kitchen, office, and junior suite. The primary bedroom is a true sanctuary, complete with a spa-like ensuite bathroom, walk-in closet, and access to attached laundry. The gourmet kitchen is a chef's dream, with high-end appliances, custom cabinetry, and a large center island that's perfect for meal prep and casual dining while the sliding doors create a seamless flow between indoor and outdoor living. Upstairs, the upper level boasts two guest suites, a loft area with a beverage fridge and sink and stunning views of the golf course and foothills. Downstairs the fully finished walkout basement provides even more living space, with two additional ensuite bedrooms, a pub-style bar, and a walk-in wine cellar that's perfect for wine enthusiasts. The lower level is an entertainer's dream with a spacious game room and plenty of space for hosting guests and family gatherings. Outside, the covered outdoor living area provides a perfect space for relaxing and entertaining with breathtaking views of the golf course and foothills beyond. The oversized four-car garage provides plenty of space for vehicles and storage, while the expansive outdoor living areas offer endless possibilities for enjoying the Colorado lifestyle. Don't miss your opportunity to own this exceptional property in one of Colorado's most sought-after communities. Brand new recently finished, there's never been a better time to start living the life you've always dreamed of at the Club at Ravenna.
- Type:
- Single Family
- Sq.Ft.:
- 2,101
- Status:
- Active
- Beds:
- 5
- Lot size:
- 0.16 Acres
- Year built:
- 1983
- Baths:
- 3.00
- MLS#:
- 7452680
- Subdivision:
- Southbridge
ADDITIONAL INFORMATION
*REFER TO LISTING AGENT FOR SCHEDULING, NO EXCEPTIONS* Investment property, Current rent $ 3175.00, lease expires 06/30/2024 and will be month to month after that Welcome to this stunning 5-bedroom, 3-bathroom home located in the desirable Southbridge neighborhood. This great home boasts almost 2,200 square feet of living space, showing pride of ownership throughout. Situated on a 6,795 square foot lot on a quiet cul-de-sac, this home is within a short walking distance to Southbridge Park and offers easy access to McLellan Reservoir, Highline Canal, and South Platte Park. Large yard that is home to many mature trees, a large two-tiered deck, two sheds (one is a workshop), and a grass lawn, perfect for enjoying the outdoors and entertaining guests. This home is also conveniently located near all the shopping and amenities of Aspen Grove, with great access to Broadway, Santa Fe, and C470. Upon entering the home, you'll be greeted by a spacious living room with a fireplace and vaulted ceilings, providing a cozy and inviting atmosphere. The kitchen and dining area offer a perfect space for hosting family dinners or entertaining guests, with access to the backyard, allowing for easy indoor-outdoor living. The main level of the home features a master bedroom with an ensuite, two additional bedrooms, and a full bathroom, all with updated flooring. The lower level of the home features another large living space, perfect for a game room, theater room, or family room, offering plenty of room for everyone to relax and unwind. The lower level also has two more bedrooms and another full bathroom.
- Type:
- Single Family
- Sq.Ft.:
- 2,928
- Status:
- Active
- Beds:
- 4
- Lot size:
- 0.19 Acres
- Year built:
- 1996
- Baths:
- 3.00
- MLS#:
- 6548161
- Subdivision:
- Province Center
ADDITIONAL INFORMATION
*SHOWINGS BY APPOINTMENTS ONLY 24 hours advance notice minimum: The sale and the possession is subject to the existing lease: Current rent $3475; Lease expires 10/31/2024 Investment property, a rental, no SPD. Rare opportunity for a ranch style home in Province Center Highlands Ranch with 3 car garage. 4 bedrooms, 3 baths, formal living and dining rooms, large family room, and another approximately 900 sq' of finished basement including 3/4 bath, bedroom, large family/game room and tons of storage.
$4,595,000
9774 Moore Road Littleton, CO 80125
- Type:
- Industrial
- Sq.Ft.:
- 7,500
- Status:
- Active
- Beds:
- n/a
- Lot size:
- 10 Acres
- Year built:
- 1982
- Baths:
- MLS#:
- 6462456
ADDITIONAL INFORMATION
One of a kind ultra rare GI, General Industrial property. Perfectly located on the south side of the Denver metro area in Douglas County right off of two major corridors of C470 and Sante Fe. This 10-acre parcel is prime to develop into a generational family business of your choosing. The 10 acres are situated on sloping terrain with upper middle and lower lot areas. What makes this one rare is not only is it close to the metro area with easy access you can also live on the property or have a caretaker on site. There is a Single-family home built in 1982 with a detached garage with a mother-in-law apartment above the garage. The lower two lots are ultra-private with a gate. The upper area is also gated and is easy access to Moore Rd. This property in the past has been used for manufacturing, materials storage, RV and boat storage, landscape distribution, nursery, RV and boat sales, and many other uses. In the middle lot, there is a gas tank and propane tank with an RV dump an office showroom, an attached garage, 2 detached garages, and a movable quansit style storage building open on two sides. Between the middle and upper lots sits the residential buildings that could also be used for offices or showroom space. The lower lot is best suited for storage. There are two tenants renting out separate areas that are willing to stay in place for income while you build your dream or get the business up and running. They are on month to month so this would be your choice. This is unique in many aspects and not typical to the market. Call the listing agent directly for a private showing.
$1,750,000
13854 N Trail Circle Littleton, CO 80127
- Type:
- Land
- Sq.Ft.:
- n/a
- Status:
- Active
- Beds:
- n/a
- Baths:
- MLS#:
- 9103830
- Subdivision:
- Pleasant Park
ADDITIONAL INFORMATION
Views Views Views. 111 acres situated on top of the world. Featuring views from seemingly every angle, these build sites are a must see if you wallow in spectacular 360 views of mountains, valleys and gorgeous views of Denver on the top of the world. Your private hunting grounds on 111 acres. Why travel further to hunt? Bear, deer, mountain lion, raccoon, turkey, tons of birds and wildflowers. Three lots with two wells installed in 2007. House print already excavated. Power poles in place. Individual access to each lot. About 12 miles/25 minutes from C-470 and 10 miles from 285. 20,000 gallon cistern installed and buried. aerial video https://cdn-r.virtuance.com/243926/videos/Aerial_Video 1.mp4
| Listing information is provided exclusively for consumers' personal, non-commercial use and may not be used for any purpose other than to identify prospective properties consumers may be interested in purchasing. Information source: Information and Real Estate Services, LLC. Provided for limited non-commercial use only under IRES Rules. © Copyright IRES |
Andrea Conner, Colorado License # ER.100067447, Xome Inc., License #EC100044283, [email protected], 844-400-9663, 750 State Highway 121 Bypass, Suite 100, Lewisville, TX 75067

The content relating to real estate for sale in this Web site comes in part from the Internet Data eXchange (“IDX”) program of METROLIST, INC., DBA RECOLORADO® Real estate listings held by brokers other than this broker are marked with the IDX Logo. This information is being provided for the consumers’ personal, non-commercial use and may not be used for any other purpose. All information subject to change and should be independently verified. © 2024 METROLIST, INC., DBA RECOLORADO® – All Rights Reserved Click Here to view Full REcolorado Disclaimer
Littleton Real Estate
The median home value in Littleton, CO is $626,779. This is higher than the county median home value of $361,000. The national median home value is $219,700. The average price of homes sold in Littleton, CO is $626,779. Approximately 57.95% of Littleton homes are owned, compared to 37.68% rented, while 4.37% are vacant. Littleton real estate listings include condos, townhomes, and single family homes for sale. Commercial properties are also available. If you see a property you’re interested in, contact a Littleton real estate agent to arrange a tour today!
Littleton, Colorado has a population of 45,848. Littleton is less family-centric than the surrounding county with 29.15% of the households containing married families with children. The county average for households married with children is 35.13%.
The median household income in Littleton, Colorado is $71,315. The median household income for the surrounding county is $69,553 compared to the national median of $57,652. The median age of people living in Littleton is 42.2 years.
Littleton Weather
The average high temperature in July is 86.9 degrees, with an average low temperature in January of 18.5 degrees. The average rainfall is approximately 18.8 inches per year, with 70 inches of snow per year.
