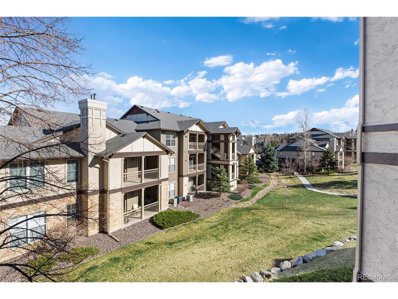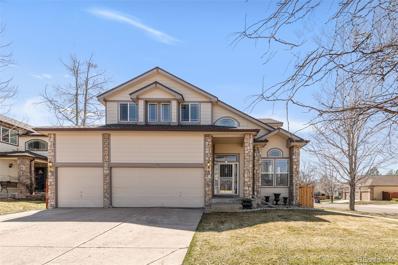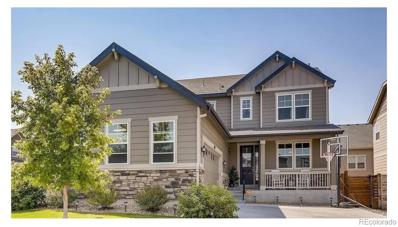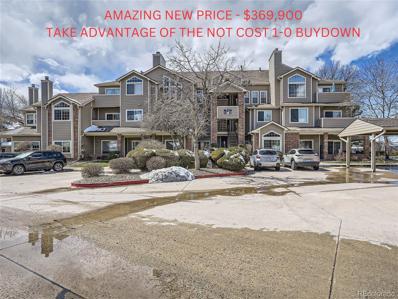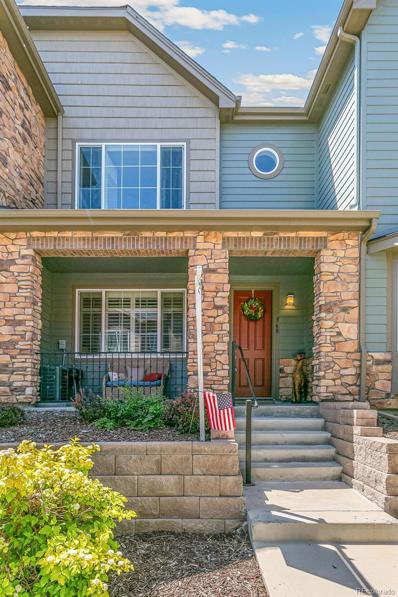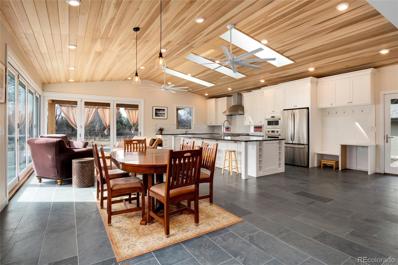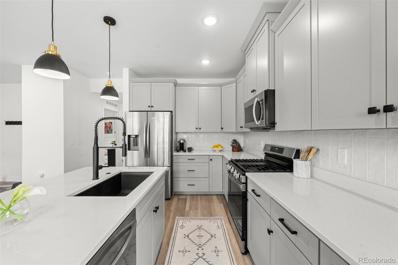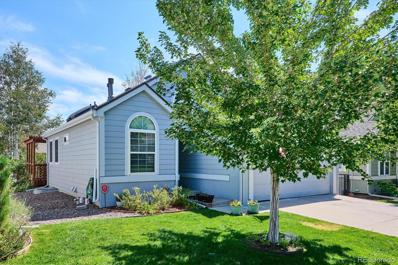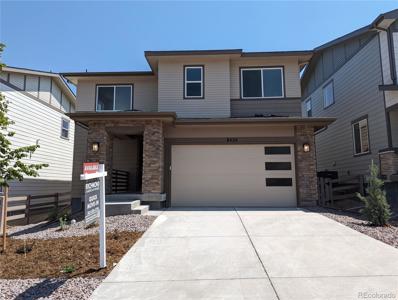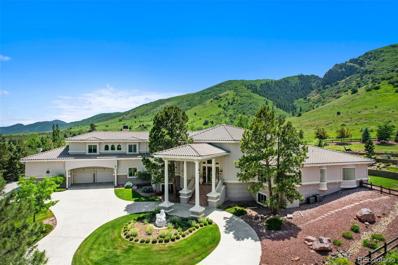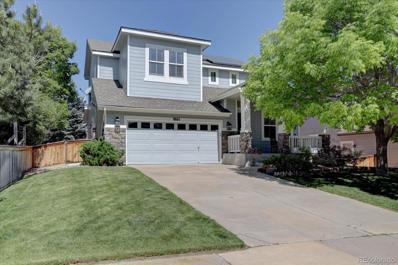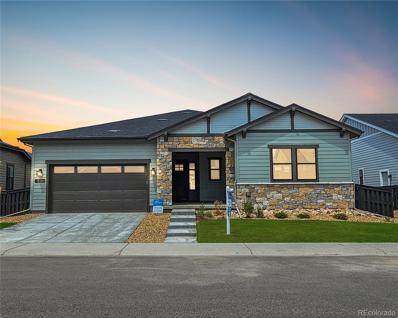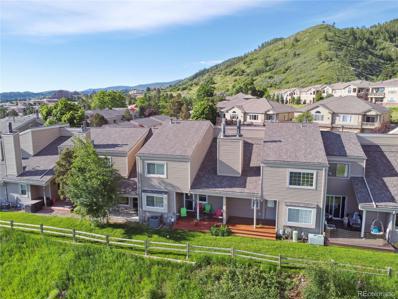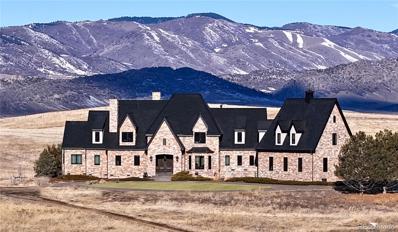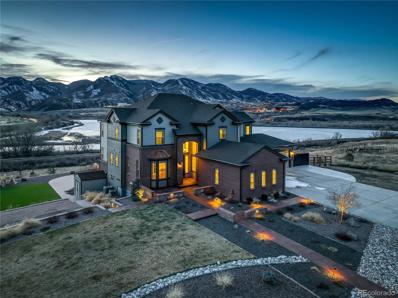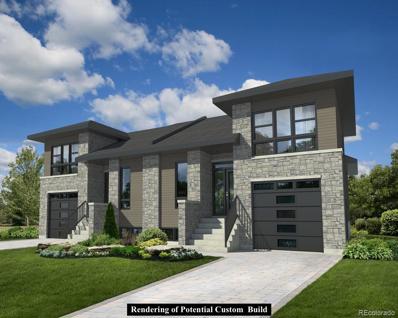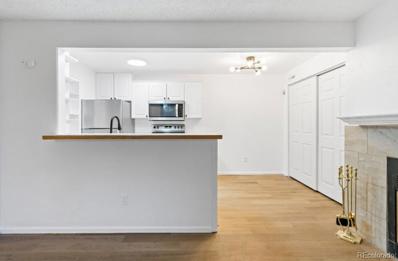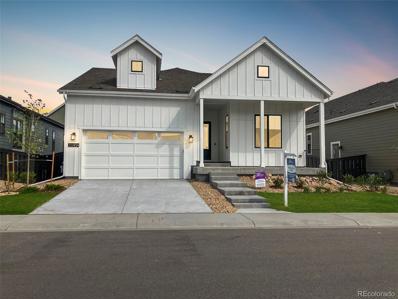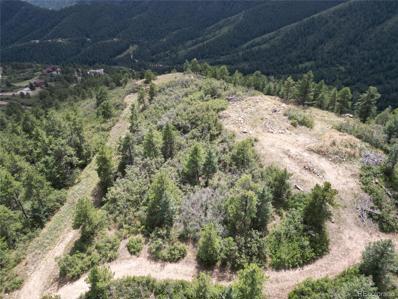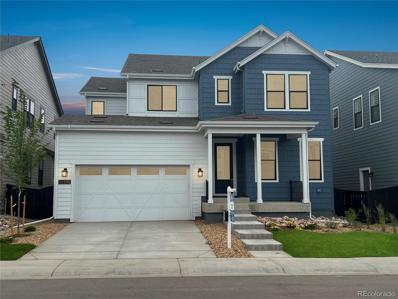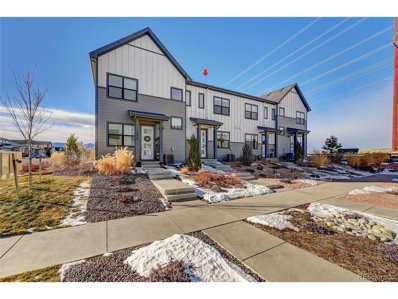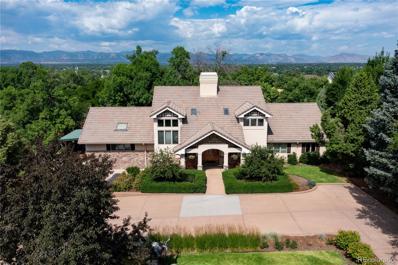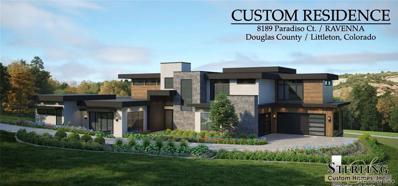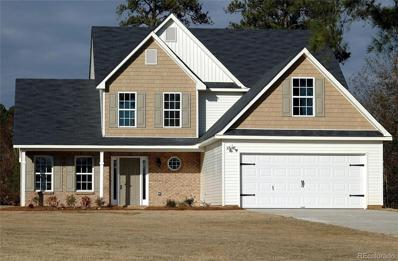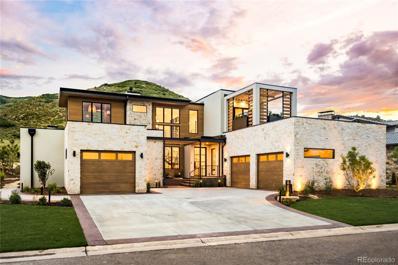Littleton CO Homes for Rent
- Type:
- Other
- Sq.Ft.:
- 759
- Status:
- Active
- Beds:
- 1
- Year built:
- 2001
- Baths:
- 1.00
- MLS#:
- 5064545
- Subdivision:
- Fallingwater
ADDITIONAL INFORMATION
Prepare to be impressed as you step into this 2nd floor 1 bed/ 1 bath unit that sits in a private location overlooking a greenbelt and walking path. The open floor plan includes the living room, dining space, and kitchen which all easily flow to the covered patio where you can enjoy your morning coffee or an evening cocktail. The bedroom is spacious and has a walk in closet along with a beautifully updated bathroom with new vanity, sink and toilet. Enjoy all of the upgrades that have transformed this condo into an oasis including new flooring throughout, new light fixtures, new paint, new dishwasher, new quartz countertops, new sinks, new vanity and toilet in the bathroom, and new windows with window treatments. Enjoy all that the HOA offers with community clubhouse, pool, fitness facility and meeting rooms.Information provided herein is from sources deemed reliable but not guaranteed and is provided without the intention that any buyer rely upon it. Listing Broker takes no responsibility for its accuracy and all information must be independently verified by buyers. Buyer may qualify for a 1% interest rate Buy down for the 1st year. Reach out to Chris Lien with Guild Mortgage for more info and to qualify. 303-717-8849
- Type:
- Single Family
- Sq.Ft.:
- 3,110
- Status:
- Active
- Beds:
- 4
- Lot size:
- 0.16 Acres
- Year built:
- 1999
- Baths:
- 4.00
- MLS#:
- 4908407
- Subdivision:
- Grant Ranch
ADDITIONAL INFORMATION
The seller recently had the property appraised, and it came back at $845,000! They took it off the market to repaint, replace the hardwood floors, tidy up the backyard, and refinish the deck. Perfectly poised on a corner lot, this Grant Ranch home is a true gem in a coveted locale near shopping and recreation. An open and airy layout flows effortlessly, accentuated by lofty vaulted ceilings and stunning hardwood flooring. Sunlight streams in through large windows thoughtfully placed throughout, while custom chandeliers add a touch of elegant sophistication. The formal living and dining rooms are perfect for hosting soirées with guests. A spacious living room, warmed by the ambiance of a fireplace, features custom built-in shelving. The home chef will delight in a sun-filled kitchen boasting all-white cabinetry, stainless steel appliances, and outdoor connectivity to a deck. Relaxation abounds in a primary suite complemented by a five-piece bath. Downstairs, a finished basement provides flexible living space with a spacious rec room. Retreat outdoors to a private backyard with a large patio, perfect for entertaining. Additional storage is available in the attached three-car garage. This home is conveniently located near shopping centers, Southwest Plaza Mall, tennis courts, community swimming pools, parks, and a golf course. Residents also have access to fishing at Grant Ranch Lake and can enjoy community space for private events at the Grant Ranch Village Center.
- Type:
- Single Family
- Sq.Ft.:
- 3,804
- Status:
- Active
- Beds:
- 6
- Lot size:
- 0.13 Acres
- Year built:
- 2017
- Baths:
- 4.00
- MLS#:
- 8217375
- Subdivision:
- Littleton Village
ADDITIONAL INFORMATION
Behold this magnificent abode that allows Short term rentals! A stunning testament to luxury & refinement, nestled on a prestigious corner lot within the esteemed confines of Littleton Village. Prepare to be enchanted by its grandeur, for this single-family residence exudes opulence at every turn. Marvel at the meticulous upgrades and lavish finishes adorning every inch of this sprawling 3,804-square-foot masterpiece. Step into a realm of unparalleled comfort and sophistication, where six bedrooms & four bathrooms await, offering a sanctuary of indulgence & tranquility. Indulge in the epitome of culinary bliss within the confines of your dream kitchen, boasting an expansive island, top-of-the-line stainless steel appliances, & abundant storage, all complemented by the finest granite & quartz surfaces. Retreat to the resplendent master suite, where a lavish ensuite bathroom awaits, complete with a luxurious soaking tub, glass-enclosed shower, and dual sinks, enveloped by spacious his & her closets. Descend into the fully finished basement, a haven of entertainment and relaxation, featuring a wet bar with a captivating waterfall counter, alongside an inviting entertainment room & two private bedrooms. Outside, revel in the serenity of a meticulously landscaped low-maintenance backyard, while quiet streets beckon for leisurely strolls to the nearby park or the convenience of Starbucks, mere blocks away. Complete with an oversized garage & every conceivable amenity, this home stands as a testament to the epitome of luxury living. Prepare to embark on a journey of unparalleled elegance & sophistication in this truly remarkable residence. As an added bonus, rest assured in your investment with the inclusion of a comprehensive one-year home warranty. Enjoy the peace of mind knowing that your new haven is protected, allowing you to fully immerse yourself in the splendor & luxury of this exceptional property without hesitation or concern.
- Type:
- Condo
- Sq.Ft.:
- 1,034
- Status:
- Active
- Beds:
- 2
- Year built:
- 1987
- Baths:
- 2.00
- MLS#:
- 5458145
- Subdivision:
- Miralago At Marston Lake
ADDITIONAL INFORMATION
BRING OFFERS - MOTIVATED SELLER - MUST SEE - AMAZING NEW PRICE - NO COST 1-0 BUYDOWN OFFER INCLUDED - SEE DETAILS BELOW. COMPLETE REMODEL!! Beautiful 2 bed, 2 bath 2nd floor unit with balcony. Compare the $367 per square foot to other updated active units. Very reasonable HOA of $331. When was the last time you saw something that exceeded your expectations? Now is that time. From the spacious layout to the updated kitchen and bathrooms, every detail has been carefully considered. New cabinets, countertops, appliances, windows, flooring and more. Conveniently located near Hampden and Wadsworth Blvd, with easy access to the metro area and mountains, it's the perfect combination of style and convenience. Don't miss out on the opportunity to make this your new home. Come see it today and start creating memories where you can truly bring your story home! Creative financing options available. 1-0 buydown available at no cost to buyer. Buyer is not obligated to use Team Wesselink of CrossCountry Mortgage to have offer accepted however must use Team Wesselink to receive the buydown. Team Wesselink can issue loan approvals in as little as 5 days and close in 10. Restrictions apply. Kyle Wesselink NMLS1939548. SELLER FINANCING AVAILABLE!
- Type:
- Multi-Family
- Sq.Ft.:
- 1,600
- Status:
- Active
- Beds:
- 3
- Year built:
- 2016
- Baths:
- 3.00
- MLS#:
- 2540685
- Subdivision:
- Littleton Village
ADDITIONAL INFORMATION
***Seller to Pay one year of HOA!*** Price Improvement for a fabulous opportunity! Step into Littleton Village, a wonderful neighborhood where vibrant community living meets convenience and comfort. With modern amenities and serene surroundings you're just a quick 5 min walk away from a playground and dog run, Starbucks, Culver's, Daddy's Chicken Shack and the coming-soon Number Thirty Eight Brewpub & fine dining at Mannings. Discover the charm of this townhome, strategically positioned overlooking a tranquil courtyard and featuring a private raised front porch. As you step inside, you're greeted by an inviting open floor plan, ideal for both relaxation and entertaining. Kitchen is equipped with stainless steel GE appliances, an oversized farmhouse-style sink, and granite countertops complemented by ample off-white cabinetry, offering plenty of storage. A spacious primary suite awaits you on the second floor, complete with two walk-in closets and a lavish 5-piece bathroom. Additional bedrooms provide versatility, with a shared full bathroom adorned with matching granite accents. Convenient centrally located side-by-side laundry setup, simplifying daily routines. Experience unparalleled convenience within the Denver Metro area, with quick access to Littleton Adventist Hospital, premier shopping destinations (South Glenn, Aspen Grove, & Park Meadows), and major transportation routes, placing everything you need within reach.
$1,568,000
7247 S Windermere Street Littleton, CO 80120
Open House:
Sunday, 9/22 11:00-1:00PM
- Type:
- Land
- Sq.Ft.:
- n/a
- Status:
- Active
- Beds:
- n/a
- Lot size:
- 1.36 Acres
- Baths:
- MLS#:
- 2641031
- Subdivision:
- Shadycroft Acrea
ADDITIONAL INFORMATION
Back on the market after remodeling the hallway bathroom and updating the basement. Welcome to your urban hobby farm, located in the sought-after Shadycroft Acres. Situated on a 1.36-acre lot, this property seamlessly blends rural charm with urban convenience. It’s steps away from the High Line Canal trail and just a mile from downtown Littleton. Opportunities like this are rare! Recent updates include a new kitchen addition with vaulted ceilings and a spacious floor plan, bathed in natural light from skylights and large folding patio doors. The kitchen is an entertainer's delight, features a 4-burner Wolf range with a built-in griddle, Wolf convection/steam oven, Wolf warming drawer, range hood, two sinks, a large center island, and exquisite slab soapstone counters. A walk-in pantry provides ample storage. Natural slate tiles with radiant heat make the kitchen flooring warm and low maintenance. The spacious Great Room boasts a wood fireplace and plenty of space to entertain guests. The main level also includes a Primary Suite with its own bathroom, an additional bedroom, an office, and a den. The basement can accommodate two primary suites with ensuite bathrooms, plus space for customization. The expansive rear flat pasture is perfect for potential expansion, an outbuilding, or a swimming pool. Priced at land value, this property presents a rare opportunity for discerning buyers to make their mark in Shadycroft Acres. Comparable sales, such as 700 Shadycroft Drive, which sold for $1.915 million in September 2023 (currently undergoing demolition and redevelopment), underscore the exceptional value of this offering. Notably, the property offers the convenience of public water and sewer connections, unlike others in the area still reliant on septic and well systems. Don’t miss out on the chance to own this exceptional property!
- Type:
- Condo
- Sq.Ft.:
- 1,138
- Status:
- Active
- Beds:
- 2
- Year built:
- 2023
- Baths:
- 2.00
- MLS#:
- 6094069
- Subdivision:
- Chatfield Bluffs
ADDITIONAL INFORMATION
*ASSUMABLE LOAN of 5.25% AVAILABLE FOR BUYERS!* Welcome to 10062 W. Victoria Place #101. This immaculate 2 bed 2 bath condo is turnkey and gorgeous! Tucked against the foothills of the Rockies, you can enjoy all the conveniences of a new build without the pain that often accompanies the process. As you cross the threshold of this home you will begin to see the beauty within. The plank vinyl flooring, 9ft ceilings, and tall baseboards, just seem to invite you in. You will greatly enjoy this open floor plan, perfect for entertaining or unwinding. The kitchen boasts new stainless steel appliances, 42 in grey birch cabinetry, white quartz countertops, an expansive center island with bar top seating and an additional eat-in dining space. As you turn down the hallway you will find a full bath and a generously sized carpeted guest bedroom with walk-in closet. If needed, this would also make for a great office space. The primary bedroom contains a large walk-in closet and attached bathroom with a luxurious oversized spa like shower and large top vanity. This home features many "smart" accessories including a smart thermostat, electronic deadbolt, video doorbell, and smart garage keypad and garage door. The home also has a quaint porch perfect for enjoying morning coffee or a glass of wine in the evening. You also have a 1 car garage, located right by your unit. The community includes a clubhouse, pool, and fitness center. The location cannot be beat. With easy access to C470, Kipling and Wadsworth you can quickly commute to downtown or escape west to enjoy the mountains. Conveniently located near ample shopping options, golf courses, biking/walking trails, Hildebrand Ranch Park trailhead, Chatfield Reservoir, Deer Creek Canyon Park and so much more.
- Type:
- Single Family
- Sq.Ft.:
- 1,645
- Status:
- Active
- Beds:
- 3
- Lot size:
- 0.09 Acres
- Year built:
- 1997
- Baths:
- 2.00
- MLS#:
- 4485511
- Subdivision:
- Township At Dakota
ADDITIONAL INFORMATION
BACK ON THE MARKET AFTER NEW IMPROVEMENTS Ready to move in! *Brand New ROOF *Brand New FURNANCE *Brand New AIR CONDITIONER *New Updated SEWER INJECTOR - This 3-bedroom Open floor plan PATIO HOME is located in Littleton’s Township at Dakota gated community. Vaulted ceilings, gas burning fireplace. Private deck off the living room. Plenty of Storage with walk in closets. The MAIN master bedroom includes a 5-piece bath with dual sinks and shower enclosures or soaking tub. The second bedroom can Flex as an office with full bath outside your door. The third conforming bedroom is located in the lower level with an egress window for natural light. Also, can Flex as a study, or family room. Make it a suite with an area for an office or craft room. The community pool and clubhouse just around the corner less than two blocks away. HOA takes care of the mowing, sprinklers, snow removal, and exterior maintenance. LOCATION LOCATION!5 min to Southwest Plaza, biking to Bear Creek Lake Park, Red Rocks amphitheater and many restaurants to choose from or walk to the grocery store less than half mile.
- Type:
- Single Family
- Sq.Ft.:
- 1,990
- Status:
- Active
- Beds:
- 3
- Lot size:
- 0.1 Acres
- Year built:
- 2024
- Baths:
- 3.00
- MLS#:
- 6867558
- Subdivision:
- Sierra At Ascent Village At Sterling Ranch
ADDITIONAL INFORMATION
**!!AVAILABLE NOW/MOVE IN READY!!**SPECIAL FINANCING AVAILABLE**This wonderful two-story Medway ll by Richmond American Homes is waiting to impress its residents with two stories of smartly inspired living spaces, designer finishes throughout and a two car garage. The main floor offers a large, uninterrupted space for relaxing, entertaining and dining. The well-appointed kitchen features stainless steel appliances and a quartz center island that opens to the dining and great room. Upstairs, you'll find a large loft, a full bath tucked between two secondary bedrooms that make perfect accommodations for family or guests. The convenient laundry rests near the primary suite showcasing a spacious walk-in closet and private bath.
$4,250,000
11 Mountain Willow Drive Littleton, CO 80127
- Type:
- Single Family
- Sq.Ft.:
- 12,746
- Status:
- Active
- Beds:
- 7
- Lot size:
- 1.56 Acres
- Year built:
- 2000
- Baths:
- 10.00
- MLS#:
- 5689736
- Subdivision:
- Ken Caryl
ADDITIONAL INFORMATION
This home is absolutely stunning! With 7 bedrooms and 10 bathrooms, it offers luxurious living space on a spacious 1.5-acre lot in Ken Caryl Valley. The unobstructed mountain views add to the allure of the property, providing a private and picturesque backdrop. Some of the standout features of this home include: *Main floor master suite with his and hers two-story closets, offering luxurious comfort. *Formal living and dining rooms, perfect for entertaining guests. *Dual staircases, adding architectural elegance. *Two studies, ideal for those who work from home. *Bonus room, game room, and craft room, providing ample space for leisure activities. *"Mother-in-law" suite with a full kitchen and elevator access, offering flexibility for multigenerational living. *Gourmet kitchen with top-of-the-line appliances, wine refrigerator, butler's pantry, and breakfast bar. *Outdoor oasis featuring a custom pool with a slide, hot tub, patio, fire pit, water feature, and playground, perfect for outdoor enjoyment. *Elevator access, making the home easily accessible for all. *Six-car garage, heated driveway, and plenty of storage, providing convenience and functionality. *Updated features including newer windows, tile roof, and stucco. *Radiant floors throughout, adding warmth and comfort. *Wet bars, wine room, and gym, catering to entertainment and wellness needs. *Three sets of washers and dryers included, providing convenience for laundry needs. The property's location also offers easy access to downtown Denver and the Denver Tech Center, making it convenient for commuting while still enjoying the tranquility of suburban living. Additionally, the Ken Caryl community amenities such as pools, parks, trails, and an equestrian center add to the appeal of this exceptional home. Check out my video tour!
- Type:
- Single Family
- Sq.Ft.:
- 2,965
- Status:
- Active
- Beds:
- 5
- Lot size:
- 0.14 Acres
- Year built:
- 2001
- Baths:
- 3.00
- MLS#:
- 4759483
- Subdivision:
- Trailmark
ADDITIONAL INFORMATION
Welcome to your sunlit sanctuary in the heart of Trailmark! This captivating 5 bedroom, 3 bathroom home is a harmonious blend of modern luxury and natural charm. Boasting a meticulously designed living space, this home offers a tranquil retreat for both relaxation and adventure. As you step inside, you'll be greeted by an abundance of natural light flooding the open layout, accentuating the seamless flow from room to room. The spacious living area is perfect for gathering with loved ones, while the gourmet kitchen, complete with stainless steel appliances, granite countertops and updated finishes, inspires culinary creativity. Conveniently located just moments away from Waterton Canyon and Chatfield State Park, outdoor enthusiasts will delight in the nearby trails for running, biking, and walking. Spend your weekends exploring the picturesque parks or casting a line in the fishing pond, just a stone's throw away from your doorstep. Back home, unwind on the covered porch, surrounded by the sights and sounds of nature, or gather with friends for community events in this vibrant neighborhood. The large finished basement offers additional space for recreation or relaxation, a possible 4th bathroom, and complete with a wine cellar for the connoisseur. Practical features abound, including a spacious laundry room with a utility sink that can also be used as a mudroom, ample storage space throughout, and solar panels providing green efficiency. Retreat to the primary suite, featuring an updated en suite bathroom, providing a peaceful sanctuary at the end of the day. With fresh exterior paint and hardwood floors throughout, this home exudes timeless elegance and modern comfort. Don't miss the opportunity to make this your own – schedule a showing today and experience the perfect blend of indoor luxury and outdoor adventure! Please click on the iGuide below for a 3D tour and the floorpan. https://youriguide.com/9865_s_garland_ct_littleton_co
- Type:
- Single Family
- Sq.Ft.:
- 3,558
- Status:
- Active
- Beds:
- 3
- Lot size:
- 0.17 Acres
- Year built:
- 2024
- Baths:
- 4.00
- MLS#:
- 2766361
- Subdivision:
- Solstice
ADDITIONAL INFORMATION
Beautiful single story home located in the desirable Solstice Community by Shea Homes. Solstice is surrounded by Chatfield State Park on 3 sides of the community and acreage parcels on the 4th side. This home has 3 bedrooms, 3.5 baths, 2-bay garage with storage, fireplace, finished basement, and covered back patio. Design finishes include engineered wood Kentwood Bohemia Brushed Oak Spurlock flooring and stairs, tile floors at the bath and laundry rooms, MSI Soapstone Mist quartz kitchen counters with a full backsplash, AZT Della Terra Arabescato Como quartz kitchen island counters, 6x24 MSI Dekora Carrara White full height tile fireplace surround, and Yorktowne Henning Early Gray cabinets. The Mirabelle Metropolitan Districts provide various services to the property and in addition to the estimated taxes, a $40 per month operations fee is imposed.
- Type:
- Condo
- Sq.Ft.:
- 1,685
- Status:
- Active
- Beds:
- 3
- Year built:
- 1973
- Baths:
- 3.00
- MLS#:
- 1971692
- Subdivision:
- Roxborough Park
ADDITIONAL INFORMATION
LOCATION, LOCATION, LOCATION! Spectacular views surround this beautifully remodeled 3 bed, 3 bath townhome with a main floor office. Nestled in the coveted community of Roxborough Park, this home has numerous upgrades throughout. Whether you want to hike its many nature trails or just sit and enjoy the red rock outcroppings and mountain and city views, this is the place for you! This home features a custom Caruso kitchen boasting white cabinetry with crown molding, quartz counters, a subway tile backsplash, new sink and faucet, S/S appliances and LED lighting. Enjoy the new LVP flooring throughout the main level, including the spacious dining area with coffee bar and pendant lighting. There is newer paint throughout and a remodeled laundry room too. The living room features a gas fireplace, exposed wood beams and easy access to your private front porch. There is a main floor office, with a 3/4 bath, plus three upstairs bedrooms, including the primary suite with its own remodeled 3/4 bath, with new tile flooring, shower w/bench, newer fixtures and mirror. The other bedrooms share a full bath that is also remodeled with newer tile flooring, vanity and countertop. This home has a full unfinished basement, complete with a new permitted smart electric meter and rough-in bath. This home features a new roof, a 2-car detached garage off your private rear courtyard plus additional guest parking. The HOA covers the exterior, so you can enjoy maintenance free living and low homeowner's insurance costs. One-of-a-kind front porch views of Chatfield Reservoir, Downtown Denver, the Denver Tech Center and mountain peaks. The Roxborough community offers an idyllic setting with a 24-7 guarded security entrance, Roxborough State Park and Arrowhead Golf Course all within walking distance of your backdoor. A short drive away is the Ravenna Golf Club plus the Waterton Canyon Trail offering outdoor enjoyment with its trails, fishing streams & spectacular views.
$5,500,000
7755 Moore Road Littleton, CO 80125
- Type:
- Single Family
- Sq.Ft.:
- 7,642
- Status:
- Active
- Beds:
- 6
- Lot size:
- 35 Acres
- Year built:
- 2002
- Baths:
- 7.00
- MLS#:
- 8202631
- Subdivision:
- Metes & Bounds
ADDITIONAL INFORMATION
Embark on a journey of unparalleled luxury at 7755 Moore Road, a magnificent estate nestled on 35 acres in the picturesque landscape of Littleton, CO. This meticulously crafted home has had many recent updates and offers an extraordinary living experience that harmoniously blends elegance with the natural beauty of its surroundings. The grand entrance sets the tone for a home that's rich in detail and luxury. Inside, the open-concept floor plan is adorned with high-end finishes, including reclaimed whiskey barrel hardwood flooring, travertine tile imported from Italy, clear alder woodwork, vaulted ceilings, and large windows that showcase breathtaking views and natural light. The chef's kitchen is a masterpiece of design and functionality, boasting top-tier Viking and Subzero appliances, custom cabinetry, and a sprawling island. The master suite is a sanctuary of tranquility, featuring two massive walk-in closets and a spa-inspired en-suite bathroom. Additional bedrooms, bathrooms, and the studio apartment are beautifully appointed to accommodate family and guests in comfort and style. Outside, the property's grandeur continues with an expansive yard and one mile of trail that's been professionally landscaped. The outdoor area offers a perfect setting against the backdrop of stunning mountain and city vistas. The attached finished four-car garage provides ample space for vehicles, toys, and storage. Located in the prestigious Littleton area, this home is just a 20-minute drive from the vibrant city life of Denver. As the city keeps growing, this property is one of the last remaining acreage parcels in the fastest-growing zip code in the entire metro area, and with valuable A1 zoning, this property is not to be missed. Nearby attractions include Roxborough State Park, Arrowhead Golf Club, The Club at Ravenna, and Chatfield Reservoir. Discover the epitome of Colorado living at 7755 Moore Road. This home is more than just a residence; it's a lifestyle.
$2,250,000
8727 Hunters Hill Lane Littleton, CO 80125
- Type:
- Single Family
- Sq.Ft.:
- 5,766
- Status:
- Active
- Beds:
- 7
- Lot size:
- 2.31 Acres
- Year built:
- 2016
- Baths:
- 7.00
- MLS#:
- 3264767
- Subdivision:
- Estates At Chatfield Farms
ADDITIONAL INFORMATION
Found within the prestigious Estates at Chatfield Farms, where luxury living meets the breathtaking beauty of Colorado's Rocky Mountains. Step inside to discover a home bathed in natural light, where a grand spiral staircase and rich hickory floors set the stage for captivating vistas. The gourmet kitchen, adorned with solid cherry cabinets and slab granite countertops, is a culinary haven equipped with top-of-the-line appliances, including double ovens & dishwashers, perfect for entertaining or a cozy meal in the breakfast nook. The main living area, featuring an inviting gas fireplace and in-wall audio, seamlessly connects to an expansive deck, complete with in-wall speakers and a gas grill hookup, offering an idyllic setting to soak in the beauty of the surrounding landscape. On the upper level, the master suite is a sanctuary of comfort and style, boasting its own gas fireplace, dual vanities, and a spacious walk-in closet. Three additional bedrooms, a bathroom, and a convenient laundry room complete this level. The walk-out basement is a versatile space offering endless possibilities for relaxation and recreation. With two bedrooms, a second living area with in-wall speakers, a kitchenette/wet bar, exercise room, and additional laundry room, this level is designed for modern living at its finest. Outside, the meticulously landscaped grounds, featuring terraced zones, a gas firepit, turf play area, & fruiting trees, provide the perfect backdrop for outdoor enjoyment. A six-car garage ensures ample storage for vehicles and recreational gear. This impressive 2.31 acre residence offers an unparalleled panorama, boasting sweeping views of Chatfield State Park, Waterton Canyon, Platte Canyon Reservoir, Roxborough Park, and a majestic array of mountain peaks. Located within easy reach of prestigious amenities such as The Club at Ravenna, Arrowhead Golf Course, and Roxborough State Park, this extraordinary residence offers the ultimate Colorado lifestyle experience.
- Type:
- Land
- Sq.Ft.:
- n/a
- Status:
- Active
- Beds:
- n/a
- Lot size:
- 0.24 Acres
- Baths:
- MLS#:
- 3669955
- Subdivision:
- Dry Creek Place Sub
ADDITIONAL INFORMATION
Just under a quarter of an acre of land and zoned and ready to build! Approved for up to a duplex. Please contact the listing agent for specifics.
- Type:
- Condo
- Sq.Ft.:
- 536
- Status:
- Active
- Beds:
- 1
- Lot size:
- 0.01 Acres
- Year built:
- 1984
- Baths:
- 1.00
- MLS#:
- 6463597
- Subdivision:
- Stony Creek
ADDITIONAL INFORMATION
MOTIVATED SELLER- NEW APPLIANCES! Welcome to your dream home! Nestled in the heart of Littleton, this enchanting 1 bedroom, 1 bathroom residence exudes charm and sophistication. Step inside and be greeted by the warm embrace of natural light that bathes the open-concept living spaces. The adjacent dining area flows seamlessly into the inviting living room, creating the perfect space for entertaining friends and family by the wood burning fireplace. A highlight of this property is the brand new appliances, new vinyl flooring and updated fireplace with fresh new paint for a new canvas to make this home your custom dream home! Conveniently located near highly rated Littleton schools and easy access to the Rocky Mountains and only 15 minutes to Chat field State Park! This residence offers the perfect blend of tranquility and accessibility. This home is conveniently located near the Dutch Creek walking trail, various parks, and provides a central location to dining, shopping, and major roadways. (C-470 & 285) and the light rail! Stoney Creek Condo complex shows pride of ownership throughout the premises and there is no shortage of greenery and open space within the complex. Don't miss the opportunity to make this house your home. Schedule a viewing today and experience the magic of Stony Creek living at its finest!
- Type:
- Single Family
- Sq.Ft.:
- 2,997
- Status:
- Active
- Beds:
- 3
- Lot size:
- 0.14 Acres
- Year built:
- 2024
- Baths:
- 3.00
- MLS#:
- 9665494
- Subdivision:
- Solstice
ADDITIONAL INFORMATION
Beautiful single story home in the desirable Solstice Community by Shea Homes. Solstice is surrounded by Chatfield State Park on 3 sides of the community and acreage parcels on the 4th side. This single-story home has 3 bedrooms, 3 baths, pocket study with barn door, 2-bay garage with stoarge, fireplace, covered patio and finished basement. Design finishes include luxury vinyl plank wood-style floors, MSI engineered stone countertops in Calico White, and Yorktowne Henning cabinetry in Whiting Icing and Chai Latte. Please contact a Community Representative for complete details on the interior design finishes for this home. The Mirabelle Metropolitan Districts provide various services to the property and in addition to the estimated taxes, a $40 per month operations fee is imposed.
- Type:
- Land
- Sq.Ft.:
- n/a
- Status:
- Active
- Beds:
- n/a
- Baths:
- MLS#:
- 6586746
- Subdivision:
- Lone Eagle Estates
ADDITIONAL INFORMATION
Elevated Splendor with Easy Access! Discover breathtaking views at the top of the world, only 15 minutes from C-470. This 5-acre lot offers a panoramic 270-degree spectacle of the majestic Colorado mountains. Nestled on a private road with gated access, the property boasts a perfect blend of pine trees, scrub oak, and captivating rock outcroppings. Embrace the serenity of this unique and exclusive location, where nature's beauty meets convenient proximity. Whether envisioning a mountain retreat or an architectural masterpiece, this prime 5-acre canvas invites you to build your dream home. Seize the opportunity to tailor your living space to match the grandeur of the surroundings.
- Type:
- Single Family
- Sq.Ft.:
- 2,823
- Status:
- Active
- Beds:
- 3
- Lot size:
- 0.13 Acres
- Year built:
- 2024
- Baths:
- 3.00
- MLS#:
- 5956289
- Subdivision:
- Solstice
ADDITIONAL INFORMATION
Beautiful two-story, 3 bedroom, 2.5 bath home with loft, fireplace, covered patio and 3-bay tandem garage located in the desirable Solstice Community by Shea Homes. Solstice is surrounded by Chatfield State Park on 3 sides of the community and acreage parcels on the 4th side. Design finishes include luxury plank Evoke Astoria Collection Tiercel wood-style flooring and stairs, tile floors at the bath and laundry rooms, MSI New Carrara Marmi quartz perimeter kitchen counters with backsplash, MSI Concerto quartz kitchen island counters, 12x24 Glenrock More Design Perla full height tile fireplace surround, Yorktowne Henning Frappe bath 2 and laundry cabinets, and Yorktowne Henning White Icing remaining home cabinets. The Mirabelle Metropolitan Districts provide various services to the property and in addition to the estimated taxes, a $40 per month operations fee is imposed.
- Type:
- Other
- Sq.Ft.:
- 1,450
- Status:
- Active
- Beds:
- 3
- Year built:
- 2021
- Baths:
- 3.00
- MLS#:
- 1935623
- Subdivision:
- Sterling Ranch
ADDITIONAL INFORMATION
Good condition townhouse located in the Sterling Ranch community. Functional two-story floor plan features spacious living room, 9' ceilings on main and upper level, large upper level laundry room, and walk-in closets in both secondary bedrooms. Chef kitchen with 42" light gray cabinets, quartz countertops, tile backsplash, and stainless Whirlpool appliances with gas range and chimney hood. Master bedroom suite features walk-in shower with bench and oversized walk-in closet! Enjoy amazing community amenities and 30-miles of trails right outside your front door!
$2,690,000
6483 S Prince Street Littleton, CO 80120
- Type:
- Single Family
- Sq.Ft.:
- 6,274
- Status:
- Active
- Beds:
- 5
- Lot size:
- 0.98 Acres
- Year built:
- 1978
- Baths:
- 5.00
- MLS#:
- 6770806
ADDITIONAL INFORMATION
BACK ON THE MARKET NO FAULT OF THE SELLER!! This immaculate estate in Littleton encompasses not one, but two homes on close to an acre with panoramic mountain views. This unique setup allows you to reside in the main home and use the guest house as a mother-in-law suite, office, or a rental property. The main home was completely redesigned and updated sparing no expense with high end designer lighting, finishes, and fixtures and was featured in the Luxe Interior + Design Magazine. The custom gourmet kitchen is perfect for entertaining, equipped with top-of-the-line stainless steel appliances and an oversized island. The kitchen opens up to a wrap-around deck with unobstructed mountain views. The living room boasts mountain views with floor-to-ceiling west-facing windows. The upstairs master suite offers a private oasis complete with a luxurious freestanding bath, steam shower, two gas fireplaces, cozy living room with an attached deck, and a bedroom all with west-facing windows and more glorious mountain views. The lower level is a fully finished living space, featuring a kitchenette, an updated bedroom and bathroom, and a brand new high efficiency boiler system. The main home is nestled back from the street with a large circle drive, as well as fencing and trees for a secluded, private front yard. The second home has a private entrance on a quiet street at 2407 W Euclid Ave (an additional 1288 sq ft), a detached one-car garage, three bedrooms, two bathrooms, a kitchen, dining area, laundry facilities and private deck. The meticulously maintained landscaping includes several seating areas, gardens and orchards, and a built in fire pit. This extraordinary estate is within walking distance to the Lee Gulch Trail, where you can walk along the river on a path to a coffee shop, Hudson Gardens, and Breckenridge Brewery, as well as located in the highly regarded Littleton public school district just blocks from downtown Littleton main street and the light rail station.
$4,375,000
8189 Paradiso Court Littleton, CO 80125
- Type:
- Single Family
- Sq.Ft.:
- 6,329
- Status:
- Active
- Beds:
- 4
- Lot size:
- 0.63 Acres
- Year built:
- 2024
- Baths:
- 5.00
- MLS#:
- 8867207
- Subdivision:
- Ravenna
ADDITIONAL INFORMATION
Construction has not started… YOU get to choose Your Finishes AND if YOU desire a different floor plan - make it YOUR Custom Home. This Floorplan Has a 2nd Story for out of town guests - feels like separate home with a kitchenette, living space and 1-2 bedrooms. Outdoor Living with Wrap-Around Deck, lends itself if indoor/outdoor dining. Builder has abundant choices to choose from. In addition, More good fortune for You… This is One of the last coveted lots available in Ravenna. Perched high above 18th pin and Ravenna's Newly Built Boutique Club House. Abundant views of the mountains, Chatfield Reservoir and Downtown Denver. Spacious lot is over a 1/2 acre and is located at end of a cut-de-sac with other Exquisite Custom Homes. Pictures of home is added in MLS as an option. Builder saved This Lot as one of the "Last" as it's one of the "Best”! Keep in mind, Final Price of Home will Vary Depending on Floor Plan and Finishes.
- Type:
- Land
- Sq.Ft.:
- n/a
- Status:
- Active
- Beds:
- n/a
- Baths:
- MLS#:
- 5082800
- Subdivision:
- Meadowbrook Heights
ADDITIONAL INFORMATION
Explore the potential of this Meadowbrook Heights home building site at 8345 South Brentwood St! This spacious, mostly level lot featuring mountain views is primed for construction. No HOA and limited covenants. It offers a convenient location near schools, shopping, C470, Lockheed Martin, Waterton Canyon, and the scenic Chatfield Reservoir. Don't miss the opportunity to build your dream home in the Colorado Foothills. Please call for more details.
$3,599,900
8017 Galileo Way Littleton, CO 80125
- Type:
- Single Family
- Sq.Ft.:
- 5,812
- Status:
- Active
- Beds:
- 5
- Lot size:
- 0.29 Acres
- Year built:
- 2023
- Baths:
- 6.00
- MLS#:
- 2640129
- Subdivision:
- Ravenna
ADDITIONAL INFORMATION
A majestic marvel comes to light in this captivating residence. A custom steel and glass front door leads inward to a luminous layout flowing w/ 7-inch white oak flooring, custom steel staircase and custom steel elements throughout. Vast floor-to-ceiling windows draw natural light into a great room grounded by a gas fireplace. The home chef is treated to a stunning kitchen showcasing a professional-grade Dacor appliance package, a custom range hood, quartzite countertops and a butler’s pantry. A wall of Evolve bi-fold doors open to a patio overlooking the fairway of the 2nd hole of the Ravenna golf course. A built-in grill and a spa w/ water and fire features complete the professionally landscaped outdoor oasis. A main-level primary suite flaunts foothills views plus a gas fireplace, luxe bath and patio access. Retreat to the upper level to find a loft connected to two amazing outdoor patio spaces and a den w/ views of the golf course and Pike National Forest beyond the golf greens. The Denver skyline can be viewed from the upper front patio. Downstairs, a lower level is encompassed by a media room, a game room w/ a wet bar, wine room, gym and two bedrooms.
| Listing information is provided exclusively for consumers' personal, non-commercial use and may not be used for any purpose other than to identify prospective properties consumers may be interested in purchasing. Information source: Information and Real Estate Services, LLC. Provided for limited non-commercial use only under IRES Rules. © Copyright IRES |
Andrea Conner, Colorado License # ER.100067447, Xome Inc., License #EC100044283, [email protected], 844-400-9663, 750 State Highway 121 Bypass, Suite 100, Lewisville, TX 75067

The content relating to real estate for sale in this Web site comes in part from the Internet Data eXchange (“IDX”) program of METROLIST, INC., DBA RECOLORADO® Real estate listings held by brokers other than this broker are marked with the IDX Logo. This information is being provided for the consumers’ personal, non-commercial use and may not be used for any other purpose. All information subject to change and should be independently verified. © 2024 METROLIST, INC., DBA RECOLORADO® – All Rights Reserved Click Here to view Full REcolorado Disclaimer
Littleton Real Estate
The median home value in Littleton, CO is $626,779. This is higher than the county median home value of $361,000. The national median home value is $219,700. The average price of homes sold in Littleton, CO is $626,779. Approximately 57.95% of Littleton homes are owned, compared to 37.68% rented, while 4.37% are vacant. Littleton real estate listings include condos, townhomes, and single family homes for sale. Commercial properties are also available. If you see a property you’re interested in, contact a Littleton real estate agent to arrange a tour today!
Littleton, Colorado has a population of 45,848. Littleton is less family-centric than the surrounding county with 29.15% of the households containing married families with children. The county average for households married with children is 35.13%.
The median household income in Littleton, Colorado is $71,315. The median household income for the surrounding county is $69,553 compared to the national median of $57,652. The median age of people living in Littleton is 42.2 years.
Littleton Weather
The average high temperature in July is 86.9 degrees, with an average low temperature in January of 18.5 degrees. The average rainfall is approximately 18.8 inches per year, with 70 inches of snow per year.
