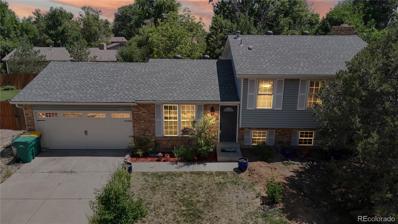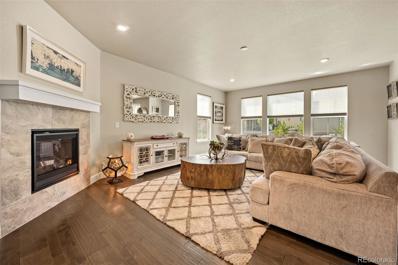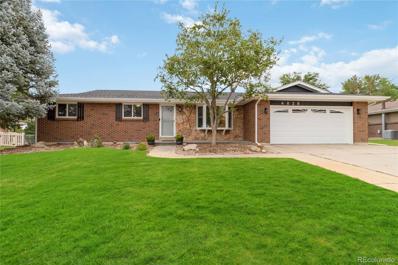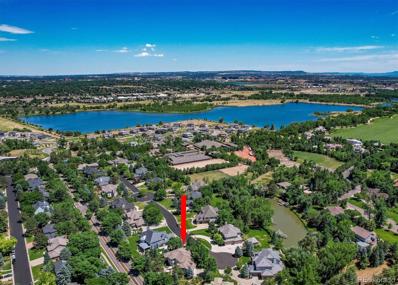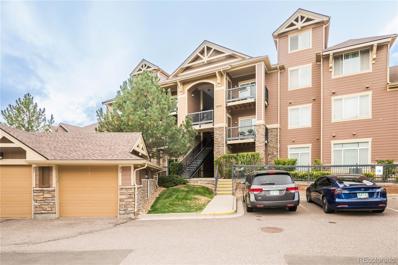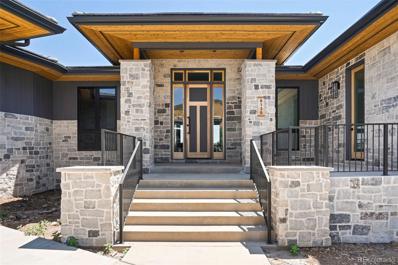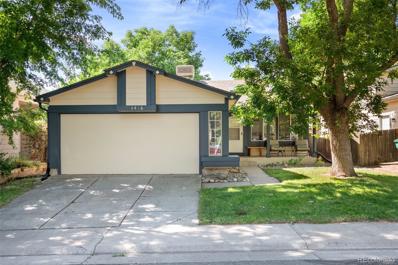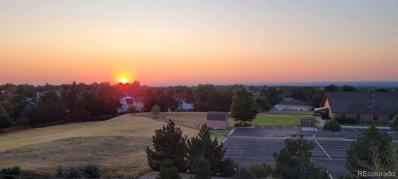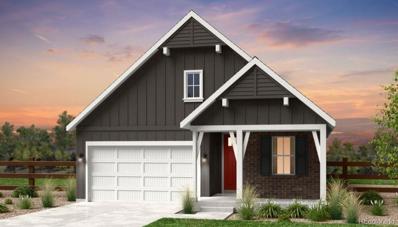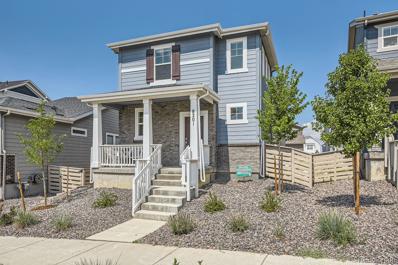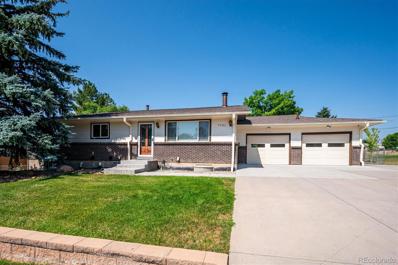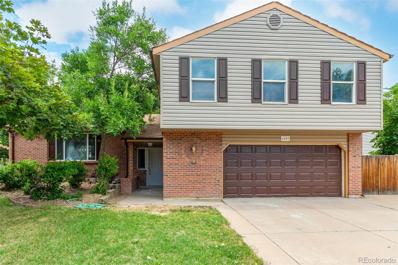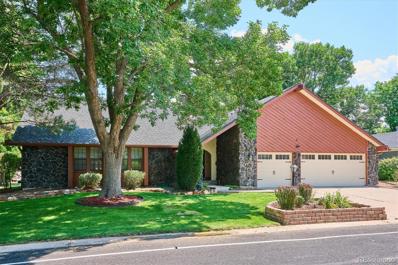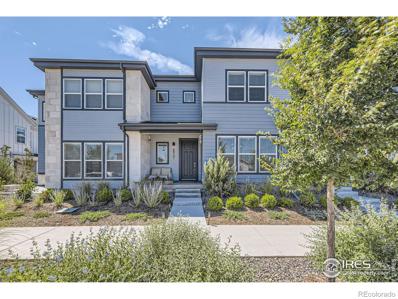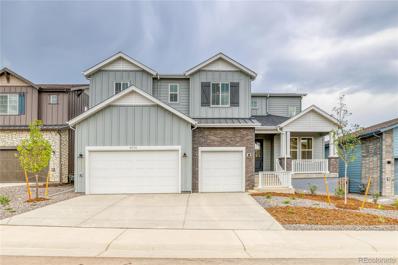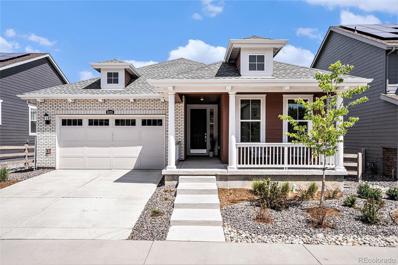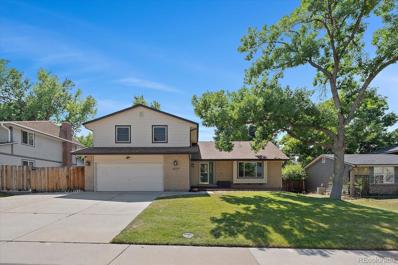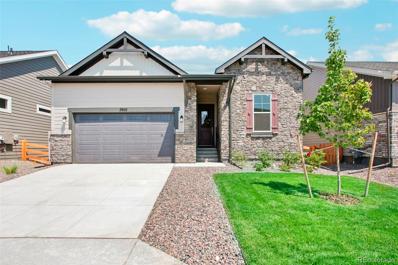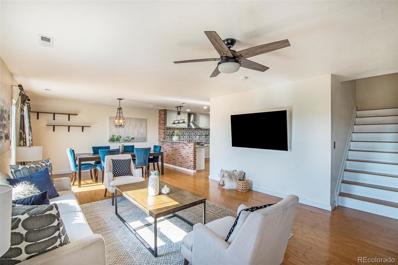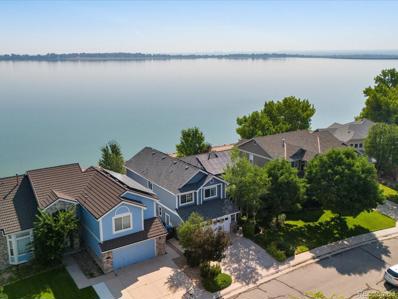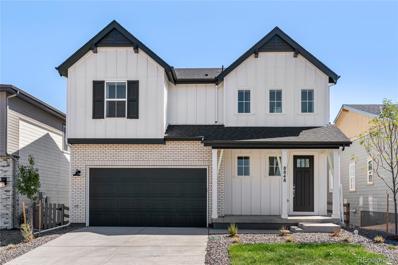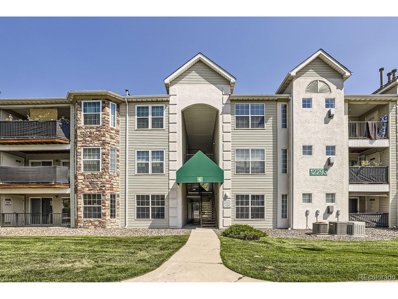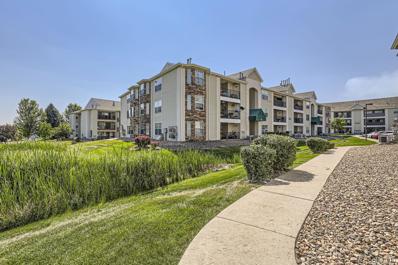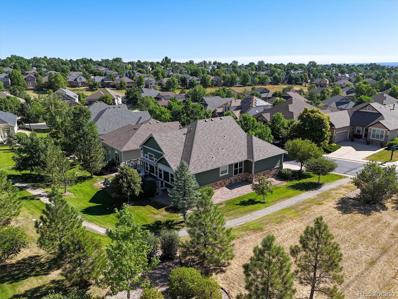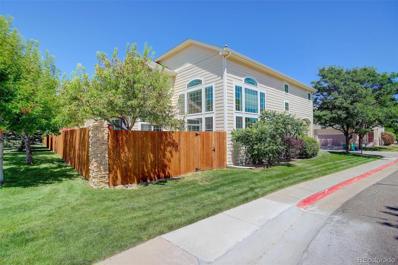Littleton CO Homes for Rent
- Type:
- Single Family
- Sq.Ft.:
- 1,781
- Status:
- Active
- Beds:
- 4
- Lot size:
- 0.15 Acres
- Year built:
- 1981
- Baths:
- 2.00
- MLS#:
- 7364309
- Subdivision:
- Wingate South
ADDITIONAL INFORMATION
MAJOR PRICE ADJUSTMENT! Welcome to 8592 W Star Cir, Littleton, CO 80128, a beautifully maintained and recently updated 4-bedroom, 2-bathroom home that perfectly blends modern amenities with classic charm. Located in the desirable Wingate South neighborhood, this move-in-ready residence offers a bright and spacious living area with large windows that fill the space with natural light. The contemporary kitchen features modern countertops, stainless steel appliances, and ample cabinet space, making it perfect for cooking and entertaining. The master suite provides a private retreat with a walk-in closet. Additional bedrooms are generously sized and versatile, providing plenty of space for various needs. Enjoy outdoor living in the large backyard with a large patio ideal for dining and relaxation. The fully fenced yard ensures privacy and security. The attached 2-car garage provides ample storage and parking space. Situated in a welcoming community, you’ll enjoy easy access to nearby parks, walking trails, and recreational facilities. Littleton is known for its excellent schools, diverse dining options, and numerous outdoor activities. You'll be close to major shopping centers, top-rated restaurants, and beautiful parks. Easy access to major highways and public transportation makes commuting to Denver and other nearby areas a breeze. Nearby attractions include Chatfield State Park, Denver Botanic Gardens Chatfield Farms, Robert F. Clement Park, and Southwest Plaza Mall. Reach out to us today to schedule a private showing and don’t miss the chance to make 8592 W Star Cir your new home. Accuracy of any and all information provided to be verified by buyer, or buyers agent prior to purchase.
$1,085,000
8504 Garden City Avenue Littleton, CO 80125
- Type:
- Single Family
- Sq.Ft.:
- 4,197
- Status:
- Active
- Beds:
- 5
- Lot size:
- 0.16 Acres
- Year built:
- 2019
- Baths:
- 5.00
- MLS#:
- 2103585
- Subdivision:
- Sterling Ranch
ADDITIONAL INFORMATION
This beautiful Meritage home in the desirable Sterling Ranch community is just steps from the future Burns Park. The open foyer invites you in, with natural light flooding the space and highlighting the hardwood floors throughout the main level. The spacious living room features a cozy fireplace with upgraded tile and mantle, while the chef’s kitchen impresses with premium cabinetry, sleek backsplash, high-end appliances, oversized island, and a large walk-in pantry. A pocket office off the dining room offers a great homework nook or extra storage. The main level also includes a front office & powder bath. Upstairs, the oversized primary suite boasts dual vanities, a linen closet, & a walk-in closet. An additional bedroom, full bathroom & junior suite offer plenty of room for family or guests. The upper level also features a versatile bonus loft ideal as a playroom or entertainment space. The finished basement is a standout, with two additional bedrooms, a full "European style" bathroom with upgraded tile flooring throughout, shower pan, floor to ceiling tiled shower, sunk in bath tub, vanity, mirror & light. The one-of-a-kind home fitness room is also located in the basement with most weight training equipment & tvs included in the sale! The attached two-car garage has epoxy flooring, built-in storage, and a workbench. A bonus detached one-car garage adds extra space. The professionally landscaped backyard offers a low-maintenance yard with beautiful stamped concrete, perfect for outdoor relaxation or entertaining. This home is walking distance to Sterling Ranch’s trails, parks, clubhouse, coffee shop, taproom & medical services. Conveniently located between Chatfield Reservoir & Roxborough State Park, this community is Colorado’s first all-Gigabit neighborhood, offering the fastest internet speeds available. Information provided is deemed reliable but not guaranteed. Buyer to verify all information independently.
$599,000
4828 S Owens Way Littleton, CO 80127
- Type:
- Single Family
- Sq.Ft.:
- 1,879
- Status:
- Active
- Beds:
- 3
- Lot size:
- 0.22 Acres
- Year built:
- 1971
- Baths:
- 2.00
- MLS#:
- 8489762
- Subdivision:
- Lakehurst
ADDITIONAL INFORMATION
This desirable Lakehurst ranch home exudes charm and warmth. Natural light floods the living room through a large bay window, creating a perfect spot for afternoon reading. The open floor plan flows seamlessly into an airy kitchen with newer appliances & hardwood floors. A dining area is connected to the secondary living room, which features a cozy wood-burning fireplace enhancing the space for both relaxing and entertaining. The covered patio, easily accessible from the living room is ideal for relaxing in the desirable Colorado climate. The expansive backyard provides plenty of room for a vibrant garden and recreational activities. Additional conveniences include a storage shed, sprinkler system and the extra parking pad is perfect for an RV. The main floor offers three generous bedrooms with ample closet storage and two bathrooms. This home boasts newer windows, recent paint inside and out, a new hot water heater, a new class four roof and new gutters. The lower level provides a blank canvas for customization, with a finished flex space that could be tailored into a workshop, fitness area, craft room, or media room—ready for your personal touch. Lakehurst is a charming residential community located just a few miles south of downtown Denver. Enjoy sun-filled afternoons exploring nearby parks and trails, with Bear Creek Lake Park and Morrison offering a wide range of outdoor activities. With easy access to 225 and C470, you’re conveniently connected to the mountains, downtown, and Chatfield Reservoir. Nearby shopping and dining at Southwest Plaza make this location ideal for those seeking both convenience and an active lifestyle.
$2,375,000
4 Arabian Place Littleton, CO 80123
Open House:
Sunday, 11/17 11:00-1:00PM
- Type:
- Single Family
- Sq.Ft.:
- 6,075
- Status:
- Active
- Beds:
- 5
- Lot size:
- 0.47 Acres
- Year built:
- 2000
- Baths:
- 5.00
- MLS#:
- 5552842
- Subdivision:
- Polo Reserve
ADDITIONAL INFORMATION
Check out the walk-through video! https://listings.mediamaxphotography.com/4-Arabian-Pl Welcome to luxury living in the prestigious Columbine Country Club community! This stunning renovated home features vaulted ceilings & an open floor plan, creating a spacious & inviting atmosphere. The hickory flooring adds warmth throughout, while the elegant archways and crown molding showcase the craftsmanship. The attention to detail is evident throughout, with most rooms in the home boasting built-in features that add style & functionality. This house is truly one-of-a-kind. Cook in the gourmet kitchen with upscale appliances, quartz countertops & a convenient walk-in pantry. The backyard paradise is complete with a tranquil koi pond, waterfalls, heated patio providing year-round comfort, & a built-in firepit. Surrounded by lush trees, this outdoor space also features an impressive outdoor kitchen & plenty of space to relax or entertain! The luxurious main floor master bedroom features a cozy fireplace & bay window that offers natural light & the perfect sitting nook. The 5-piece bathroom is designed for pure tranquility & the custom walk-in closet is a dream. Step into the elevator, which provides convenient access to all levels of the home. As you make your way upstairs, you are greeted by a sitting area & room converted into a spectacular walk-in closet with a Jack & Jill bath. Continue down the hallway to find a bonus room that doubles as a library, offering built-in seating under each bay window. End in the guest room which includes an ensuite bathroom, creating a private oasis for visitors. Now head down to the beautifully designed basement complete with a temp controlled 900 bottle wine cellar, kitchenette, guest room, & family room. Stay active in the spacious workout room or challenge friends to a game of pool. This is truly a dream home for those seeking an upscale lifestyle. Don't miss out on your chance to own this exceptional property!
- Type:
- Condo
- Sq.Ft.:
- 1,134
- Status:
- Active
- Beds:
- 2
- Year built:
- 2009
- Baths:
- 2.00
- MLS#:
- 9149982
- Subdivision:
- Chatfield Bluffs
ADDITIONAL INFORMATION
Attention home buyers! Say goodbye to compromise and hello to your dream condo; recently renovated by The Buy-Out Company. This refreshed 2-bedroom, 2-bathroom home features all-new interior paint, laminate flooring, carpet, and vinyl that make each room shine. Enjoy a freshly updated kitchen with newly painted cabinets and brand-new dishwasher and range. Extras include some new light fixtures that add a touch of elegance. Plus, a detached garage adds convenience. The HOA offers fantastic amenities like a clubhouse, fitness center, and community pool. Don't miss out—come see why this is more than a condo, it's a lifestyle upgrade!
$3,199,000
8130 Palladio Court Littleton, CO 80125
- Type:
- Single Family
- Sq.Ft.:
- 5,662
- Status:
- Active
- Beds:
- 4
- Lot size:
- 0.42 Acres
- Year built:
- 2024
- Baths:
- 6.00
- MLS#:
- 5113507
- Subdivision:
- Ravenna
ADDITIONAL INFORMATION
Breathtaking views and exquisite design inspire a vision of luxury in this home poised within the Ravenna Golf Course Community. Positioned backing to the 18th fairway and near the Ravenna Country Club clubhouse, this residence is perfectly situated to access the community’s resort-style amenities, including the private golf course, swimming pool, restaurant and fitness center. Luxury abounds in every corner of this home wrapped in fine finishes. Located off the entry, a sliding door opens into a private home office. Floating shelves center a fireplace in a spacious living area. The sleek kitchen showcases a vast center island and modern appliances. A mudroom features built-in shelving. Between the mudroom and kitchen, a walk-in pantry and butler's pantry offer prep space, storage and beverage cooler. Tranquility awaits in the primary suite featuring a fireplace and a spa-like bath with a soaking tub. Another bedroom with a private bath and patio completes the main level. Downstairs, a finished walkout basement flaunts a wet bar and wine storage along with a family room, gym/studio and 2 additional bedrooms with private baths. The oversized 3-car garage offers space for a golf cart and gear. Soak in sprawling views from covered patios, enhancing this stunning escape. The home has a landscape plan that is currently under review to be installed after the neighborhood review board approoves the design.
$500,000
8416 S Upham Way Littleton, CO 80128
- Type:
- Single Family
- Sq.Ft.:
- 1,338
- Status:
- Active
- Beds:
- 3
- Lot size:
- 0.08 Acres
- Year built:
- 1987
- Baths:
- 2.00
- MLS#:
- 8335158
- Subdivision:
- Marina Pointe
ADDITIONAL INFORMATION
Welcome to your new home in the heart of SW Littleton! This super well-maintained house is perfect for first-time homebuyers, downsizers, or investors looking for a rental property in a prime location. This 3 bedroom 2 Full-bath home has an open floor plan with vaulted ceilings, skylights, wood-burning fireplace, beautiful hickory floors on lower level, fully fenced yard. New in 2024: interior ( Agreeable Gray) and exterior paint, whole-house evaporative cooler, and water heater. New within past 3 years: Roof, Furnace, garage doors and openers, and kitchen disposal. Low HOA dues include access to community pool, dog park, tennis ( bring your pickleball net) and sport courts. Local trails with immediate access to Chatfield State Park trail system. Minutes to 470 for direct access to the mountains, Santa Fe and DTC/I-25. Walk/bike to grocery/pharmacy anchored Columbine Knolls Village shopping center.
- Type:
- Single Family
- Sq.Ft.:
- 1,853
- Status:
- Active
- Beds:
- 2
- Lot size:
- 0.05 Acres
- Year built:
- 2024
- Baths:
- 3.00
- MLS#:
- 7361087
- Subdivision:
- Belleview Village
ADDITIONAL INFORMATION
AMAZING PRICE! AMAZING VIEWS! Completed in January of this year- almost brand new!! Welcome to your dream home! This exquisite Cityscape SOHO model by Richmond American Homes, built in 2024, is a true gem in the heart of Belleview Village. Boasting three stories of modern design and luxurious features, this home also has a fantastic rooftop deck with amazing views to enjoy sunsets and sunrises. It offers everything you need and more. With a spacious layout featuring 1,853 square feet of living space, 2 bedrooms, and 2.5 beautifully appointed bathrooms, this home provides ample room for comfortable living. Natural light abounds in the family room — a perfect spot to gather with family and friends. As the heart of the home, the white kitchen features a large quartz island, stainless steel appliances, walk-in pantry, and a gourmet setup, ideal for culinary enthusiasts. Be productive in your office nook, which includes desk space and cabinetry, offering a perfect work-from-home setup. Retreat upstairs to a generous primary suite featuring a lavish private bathroom and a walk-in closet. The roomy secondary bedroom offers plenty of space for guests or family. Close proximity to major highways such as C-470, I-70, and 285, ensuring easy access to attractions, such as nearby Red Rocks Amphitheater. Also just minutes from Fox Hollow Golf Course, providing recreational opportunities right at your doorstep. Experience the perfect blend of luxury, convenience, and modern living in this light-filled, happy home with stunning views. Don't miss out on the opportunity to make it yours!
- Type:
- Single Family
- Sq.Ft.:
- 2,676
- Status:
- Active
- Beds:
- 3
- Lot size:
- 0.12 Acres
- Baths:
- 2.00
- MLS#:
- 8565008
- Subdivision:
- Sterling Ranch Ascent Village
ADDITIONAL INFORMATION
MLS#8565008 REPRESENTATIVE PHOTOS ADDED! April Completion - The Bailey at Sterling Ranch! Welcome to this charming ranch-style home, featuring an expansive kitchen with an oversized island, a walk-in pantry, and a large gathering room. Bask in the Colorado sunshine with generous outdoor living areas. This home design offers ample living space for those seeking main floor living. Enjoy the abundant, amenity-rich community of Sterling Ranch with a community center featuring coffee shop, brewery, Burns Park, and newly opened rec center with a pool and fitness center. Structural options include: Bedroom 3 and air conditioning. At this time buyer can add additional design center upgrades.
- Type:
- Single Family
- Sq.Ft.:
- 1,949
- Status:
- Active
- Beds:
- 4
- Lot size:
- 0.09 Acres
- Year built:
- 2023
- Baths:
- 3.00
- MLS#:
- 3005668
- Subdivision:
- Sterling Ranch
ADDITIONAL INFORMATION
This stunning new home, built in 2023, is nestled in the picturesque Sterling Ranch community and boasts a prime location in the emerging Prospect Village right next to Chatfield Reservoir and the foothills. Positioned directly across from a developing park, pool and amenities center, this residence offers an ideal setting for family life and recreation. The house features 4 spacious bedrooms and 3 elegant bathrooms, along with a private study located near the grand two-story foyer. The extended patio and abundant windows fill the home with natural light, creating a bright and welcoming atmosphere. The gourmet kitchen, with its beautiful quartz island, is perfect for entertaining guests. Upstairs, you'll find all four bedrooms, including the luxurious owner's suite and three additional bedrooms, each equipped with walk-in closets, as well as a conveniently located laundry room. The unfinished basement provides endless possibilities, from a home theater to an entertainment center. The home includes advanced smart technology, featuring automated lighting, a smart thermostat, and irrigation control, all accessible remotely. Manage your home security, monitor utilities in real-time. This home truly combines modern luxury with functional design, making it an ideal choice for discerning buyers.
- Type:
- Single Family
- Sq.Ft.:
- 2,508
- Status:
- Active
- Beds:
- 4
- Lot size:
- 0.86 Acres
- Year built:
- 1979
- Baths:
- 4.00
- MLS#:
- 2133206
- Subdivision:
- Fairview Heights
ADDITIONAL INFORMATION
RARE Opportunity awaits! This 4 Bed, 4 bath Ranch home, with endless opportunities is located in the Fairview Heights subdivision that sits on almost an acre of land and is ready for a new owner to make it their own. This home features all main level living, it also has an ADDITIONAL fully finished separate living area (ADU) in the basement, with a full kitchen, additional bedroom and 2 baths, walk out with a large 24x32 patio, thats ADA compliant, County inspected and approved! This home is perfect for someone looking for a multi-generational home, an investor looking for an income property or just someone that wants more space for their toys! Speaking of toys, this home features a 2 car detached and an oversized 2 car attached garage with cabinets, large work benches and is heated as well! There is also NOT 1 but 2 RV stations, and the detached garage is equipped with a separate electrical panel so you can run electricity to the 3rd lot when you build your additional shop! Enjoy those fine Colorado nights in the hot tub and enjoy the views and privacy in the HUGE back yard. This home was recently updated with, New appliances, Luxury Vinyl flooring, carpet, New exterior paint, new roof (2024) Gutters with leaf guard. Located within minutes of C470, the mountains, hiking and biking trails, Chatfield reservoir, Deer Creek Canyon, shops and restaurants, come see this home today! A home like this, with this much land in the foothills of Littleton, don't come up very often. Schedule your showings today!
- Type:
- Single Family
- Sq.Ft.:
- 2,196
- Status:
- Active
- Beds:
- 5
- Lot size:
- 0.21 Acres
- Year built:
- 1978
- Baths:
- 3.00
- MLS#:
- 4969261
- Subdivision:
- Woodmar Square
ADDITIONAL INFORMATION
Explore this charming 2-story gem, a home that welcomes you with its spacious driveway and promises both comfort and style. As you enter, the wood-look flooring and neutral color palette set a warm and inviting tone, leading you into the sun-drenched living room, perfect for hosting guests or enjoying quiet evenings. The formal dining area, adjacent to the living room, is ideal for festive meals. Continue into the chic kitchen where white cabinetry contrasts beautifully with stainless steel appliances. A sleek tile backsplash complements the ample counters, and the breakfast bar provides a casual dining option. The family room, a peaceful retreat, features a cozy fireplace that adds warmth and ambiance, making it the perfect spot to unwind after a busy day. The main bedroom is a true sanctuary, equipped with a private bathroom and a spacious walk-in closet, offering a personal retreat. Venture down to the finished basement, where you’ll find an expansive space perfect as a media center for movie nights or entertaining. This level also includes a well-sized bedroom with a closet, a non-conforming bedroom, and an additional bonus room, for storage or a hobby area. Outside, the serene backyard features a covered patio where you can sip your favorite beverage and relax. The yard also boasts enough space for fun barbecues and outdoor gatherings. Experience the blend of functionality and charm this home offers. Come and witness it for yourself, and imagine the memories you'll create in this delightful abode! Welcome home!
$1,175,000
4 Village Court Littleton, CO 80123
- Type:
- Single Family
- Sq.Ft.:
- 4,758
- Status:
- Active
- Beds:
- 4
- Lot size:
- 0.27 Acres
- Year built:
- 1978
- Baths:
- 5.00
- MLS#:
- 7986045
- Subdivision:
- The Village In Columbine Valley
ADDITIONAL INFORMATION
* RARE RANCH AT 'THE VILLAGE IN COLUMBINE VALLEY' * 70s CONTEMPORARY * ADJACENT TO COLUMBINE COUNTRY CLUB * FIRST TIME TO MARKET * OPPORTUNITY IN PREMIER NEIGHBORHOOD **** MODERN UPDATES NEEDED-BRING YOUR INSPIRATION **** NESTLED IN ESTABLISHED COMMUNITY WITH LUSH LANDSCAPES * UNIQUE DESIGN * MANY EXTERIOR ARCHITECTURAL BEAMS * TALL GABLES * SUNKEN CONVERSATION PIT * SOARING CEILINGS W/ LARGE SKYLIGHT * FLOOR TO CEILING STONE FIREPLACE * 2ND STORY LOFT * HUGE BASEMENT * STONE & STUCCO EXTERIOR * COVERED PORCH & REAR PATIO * NEARBY IS HISTORIC DOWNTOWN LITTLETON W/MANY VIBRANT SHOPS & RESTAURANTS * CENTRAL LOCATION IN THE HEART OF EVERYTHING * MILES OF TRAILS * AWARD WINNING SCHOOLS * LOW HOA DUES * TOWN OF COLUMINE VALLEY HOSTS PICNICS, BBQs, HOLIDAY CELEBRATIONS * DIRECT GOLF CART ACCESS TO COUNTRY CLUB * EXPANSIVE HOME WITH UNLIMITED POSSIBILITIES * MAKE THIS YOUR DREAM WITH LOTS OF UPSIDE POTENTIAL * CHECK OUT MY WEBSITE FOR MORE INFORMATION *
- Type:
- Multi-Family
- Sq.Ft.:
- 1,546
- Status:
- Active
- Beds:
- 2
- Lot size:
- 0.04 Acres
- Year built:
- 2022
- Baths:
- 3.00
- MLS#:
- IR1016145
- Subdivision:
- Sterling Ranch
ADDITIONAL INFORMATION
Welcome to a modern and newly constructed move-in ready, Smart Home Technology Townhouse in the heart of Sterling Ranch. Built in 2022, this home has two spacious en suite bedrooms, that include one full, and one 3/4 bathrooms, and a main floor half-bath. An open floor plan, flooded with natural light from the large windows, this beautifully designed layout seamlessly connects the living, dining, and kitchen areas, creating an inviting space perfect for everyday living and entertaining. The kitchen is a delight - equipped with a large island, walk-in pantry, and stainless appliances, including a Smart refrigerator and gas stove with convection oven. Upstairs, you'll find two generously sized bedrooms, each with walk-in closets. The primary suite is a true retreat, featuring a luxurious four-piece bath and a Colorado Closet system for optimal organization. A conveniently located laundry room and loft sitting area completes the upper level. Outside, enjoy the Colorado sunshine on your covered front porch with a cozy seating area. The attached two-car garage offers ample storage space and includes an EV hookup, two heavy duty storage racks, and solar connection availability. For your peace of mind, a radon mitigation system is installed. Abundant additional parking in front. This home is nestled in a vibrant community, where the charm of Littleton meets the convenience of city living. With a variety of local amenities nearby, there's always something to explore. STERLING RANCH - an easily accessible, vibrant community with nearby parks, pool, recreation, Douglas County schools, and shopping centers. Sterling Center with Atlas Coffee, Living the Dream Brewing Company, Credit Union, and UC Health Medical Center. Experience the perfect blend of style, comfort, and modern living. Your dream home awaits!
- Type:
- Single Family
- Sq.Ft.:
- 3,637
- Status:
- Active
- Beds:
- 5
- Lot size:
- 0.15 Acres
- Year built:
- 2024
- Baths:
- 5.00
- MLS#:
- 4983638
- Subdivision:
- Sterling Ranch
ADDITIONAL INFORMATION
Welcome to this exquisite two-story residence, a true embodiment of modern elegance and comfort. Situated on a tranquil street, this five-bedroom home masterfully combines contemporary aesthetics with practical design. Upon entering, you're greeted by upgraded luxury vinyl flooring that guides you through a series of sophisticated living areas. The main level features a versatile study, ideal for a home office or serene retreat. The heart of the home is an expansive kitchen, complete with stainless steel appliances, sleek quartz countertops, and abundant storage. The adjacent dining space flows effortlessly into a cozy family room, creating a warm and inviting environment for both daily life and entertaining. The main floor also includes a tranquil master suite, boasting a spacious layout, walk-in closet, and a luxurious en-suite bathroom with a walk-in shower and rain head. Upstairs, a generous loft area offers endless possibilities for recreation or additional living space. The second floor houses four additional beautifully appointed bedrooms, each filled with natural light and complemented by thoughtfully designed bathrooms. Outside, the private backyard awaits, perfect for relaxing by the fire or hosting summer gatherings. With meticulous attention to detail and an array of premium features, this home is a harmonious blend of style and functionality, offering a refined backdrop for a fulfilling life. Welcome to your new haven of modern luxury.
- Type:
- Single Family
- Sq.Ft.:
- 1,984
- Status:
- Active
- Beds:
- 3
- Lot size:
- 0.3 Acres
- Year built:
- 2023
- Baths:
- 2.00
- MLS#:
- 6996304
- Subdivision:
- Sterling Ranch
ADDITIONAL INFORMATION
Welcome to your new home in the beautiful Sterling Ranch community! This lovely residence offers a perfect blend of comfort and modern living with three spacious bedrooms and two well-appointed bathrooms. Key Features: Spacious Living Areas: Enjoy open-concept living with a bright, airy floor plan, ideal for relaxation and entertaining. Modern Kitchen: Featuring contemporary appliances, ample counter space, and a convenient breakfast bar. Comfortable Bedrooms: Generous bedroom sizes with plenty of natural light, perfect for creating your retreat. Stylish Bathrooms: Two bathrooms with modern fixtures and finishes, providing convenience and comfort. Outdoor Space: A lovely backyard perfect for outdoor gatherings, gardening, or simply enjoying Colorado's beautiful weather. Community Amenities: Sterling Ranch offers many amenities, including parks, trails, and community events. Located in a friendly and vibrant neighborhood, this home is close to local schools, shopping, and dining options. Whether you're a first-time buyer or looking for a new place to call home, this property offers a beautiful opportunity to enjoy the best of Colorado living. Don't miss out on this fantastic home—schedule a viewing today!
- Type:
- Single Family
- Sq.Ft.:
- 2,207
- Status:
- Active
- Beds:
- 4
- Lot size:
- 0.19 Acres
- Year built:
- 1974
- Baths:
- 3.00
- MLS#:
- 3202503
- Subdivision:
- Woodmar Square
ADDITIONAL INFORMATION
Large 4 bed, 3 bath tri-level home in a great established neighborhood just off Wadsworth Blvd. Home on quiet cul-de-sac. Lots of shopping nearby (Trader Joes just up street) and quick access to I-470. 2 car garage with additional fenced in parking for RV or additional cars. Landscaped, fully fenced in back yard. 2 large sheds. Roof, gutters siding and skylights are brand new. Home has 2 air conditioning and 2 heating systems replaced in 2017. Lots and lots of storage area. Move in ready!
- Type:
- Single Family
- Sq.Ft.:
- 3,031
- Status:
- Active
- Beds:
- 4
- Lot size:
- 0.12 Acres
- Year built:
- 2024
- Baths:
- 3.00
- MLS#:
- 8886902
- Subdivision:
- Millstone
ADDITIONAL INFORMATION
Available NOW! Don’t miss this opportunity!! Discover the perfect blend of modern luxury and thoughtful design in this exceptional Plan 1 home, nestled in the desirable Millstone neighborhood of Littleton. Built by the esteemed New Home Company, this residence is a showcase of elegance and functionality, featuring a beautifully finished basement and an additional fourth bedroom. The expansive great room effortlessly flows into the gourmet kitchen and dining area, creating a harmonious space for both daily living and entertaining. Featuring high-end appliances, striking quartz countertops, and a large island with seating, this kitchen is as functional as it is stylish. The master suite provides a tranquil retreat with a spacious walk-in closet and a spa-like en-suite bathroom, complete with dual vanities, a soaking tub, and a separate glass-enclosed shower. Two additional bedrooms on the main floor offer comfort and versatility, perfect for family members or guests. The fully finished basement comes with a versatile recreation room, ideal for a home theater, play area, or additional living space. A well-appointed fourth bedroom in the basement provides privacy and flexibility, making it perfect for guests or a home office. An additional space on the main level can be used as a home office or study, tailored to fit your lifestyle needs. Extended hard-surface floors, stylish fixtures, and modern cabinetry enhance the home's appeal throughout. The home features a welcoming front porch and beautifully landscaped yard. Millstone is a boutique community offering close vicinity to various amenities including parks, trails, and recreational areas. Ideally located near shopping, dining, and top-rated schools, with easy access to major roadways for a quick commute.
- Type:
- Single Family
- Sq.Ft.:
- 1,780
- Status:
- Active
- Beds:
- 3
- Lot size:
- 0.11 Acres
- Year built:
- 2001
- Baths:
- 3.00
- MLS#:
- 8092214
- Subdivision:
- Roxborough Village
ADDITIONAL INFORMATION
Charming and fully updated home with warm, custom finishes, an open floor plan, bonus loft space, mountain views, and backing to green space. Welcome to Brown Bear Court! Perfectly situated on a cul-de-sac, backing to green space, and facing the foothills this sweet home is tucked away in a serene setting and full of special features. On the main level, you'll find an open floor plan, hardwood floors, a custom fireplace mantel, updated kitchen, powder room, and updated laundry. With backyard access looking on to expansive, open green space. Upstairs is a flexible loft space, mountain views, hardwood floors, two custom bathrooms, fresh paint and newly installed recessed lighting. The large primary suite is light filled and has a walk-in closet with custom built-ins and an updated en-suite bathroom Roxborough Village has incredible access to outdoor activities. Adjacent to Chatfield State Park, Roxborough State Park, Waterton Canyon and Open Space, and the Audubon Center, there are endless opportunities for hiking, biking, fishing and enjoying nature. Come visit this special home today!
$1,300,000
4792 S Upham Court Littleton, CO 80123
- Type:
- Single Family
- Sq.Ft.:
- 4,002
- Status:
- Active
- Beds:
- 6
- Lot size:
- 0.14 Acres
- Year built:
- 2005
- Baths:
- 4.00
- MLS#:
- 4796554
- Subdivision:
- Beers Sisters Farm Dairy
ADDITIONAL INFORMATION
Welcome to 4792 S Upham Court! This home is a very rare find. Located directly on Marston Lake, these lake views are incredibly unique and hard to find in the Denver Metro. This home is a natural oasis, yet you are conveniently located to dozens of restaurants and stores. This home is the definition of Colorado's natural beauty meeting the convenience of living in the foothills. As you walk through the front door, you are greeted by stunning high ceilings, real hardwood floors, and your eyes are immediately drawn to the showstopping view of the lake right in your backyard. The formal dining room, family room, and deck overlooking the lake make this home perfectly fit for entertaining. The large primary bedroom with en-suite primary bathroom and large walk-in closet, also overlooks the lake and has its own private balcony allowing you to take in these picturesque views from the comfort of your bedroom. The rest of the home features 5 additional bedrooms as well as 3 additional bathrooms. This home is not short on space and storage. If you're looking for an incredibly rare and unique home that is also incredibly functional, come take a look and see everything 4792 S Upham Ct has to offer!
- Type:
- Single Family
- Sq.Ft.:
- 2,122
- Status:
- Active
- Beds:
- 3
- Lot size:
- 0.12 Acres
- Year built:
- 2024
- Baths:
- 3.00
- MLS#:
- 8747085
- Subdivision:
- Sterling Ranch Ascent Village
ADDITIONAL INFORMATION
MLS#8747085 Ready Now! Welcome to the stunning Eagle floor plan at Sterling Ranch, where luxury meets functionality! Off the foyer, step into the expansive kitchen, dining room, and great room, perfect for memorable gatherings. Ascend to the second floor to discover two spacious bedrooms, a grand primary suite with a walk-in closet, and a comfortable loft. The included unfinished basement offers additional storage space or the potential for a home gym. Home features an extended kitchen island, and a larger primary suite walk-in closet and second story loft. Structural options include: gourmet kitchen, 14 seer A/C, 9' unfinished basement, fireplace, 8' interior doors on main level, primary bath configuration 3, and covered outdoor living 2.
- Type:
- Other
- Sq.Ft.:
- 1,271
- Status:
- Active
- Beds:
- 3
- Year built:
- 1998
- Baths:
- 2.00
- MLS#:
- 1517590
- Subdivision:
- Cambridge in the Foothills
ADDITIONAL INFORMATION
Update: PRICE REDUCED BY $20,100! BRING US AN OFFER! 12293 W Cross Drive Unit 303, Littleton, CO 80127. Welcome home to this great 3-bedroom, 2-bathroom condo located on the 3rd floor in Littleton. With its vaulted ceilings, new carpet, and fresh paint, this home offers a perfect blend of style and comfort. Enjoy the warmth of the cozy fireplace in the bright and airy living room, ceilings add an element of grandeur and openness to the living space. Primary bedroom with en-suite bathroom and ample closet space. Two Additional Bedrooms perfect for guests, a home office, or a growing family. Freshly Painted Move-in ready with and new carpet. Private Balcony to enjoy your morning coffee or evening sunsets. The HOA includes access to a sparkling pool, perfect for relaxing during hot summer days. Enjoy well-maintained common areas that enhance the overall living experience. Don't miss out on this great home! Great location and easy access to c-470.
- Type:
- Condo
- Sq.Ft.:
- 1,271
- Status:
- Active
- Beds:
- 3
- Year built:
- 1998
- Baths:
- 2.00
- MLS#:
- 1517590
- Subdivision:
- Cambridge In The Foothills
ADDITIONAL INFORMATION
Update: PRICE REDUCED BY $20,100! BRING US AN OFFER! 12293 W Cross Drive Unit 303, Littleton, CO 80127. Welcome home to this great 3-bedroom, 2-bathroom condo located on the 3rd floor in Littleton. With its vaulted ceilings, new carpet, and fresh paint, this home offers a perfect blend of style and comfort. Enjoy the warmth of the cozy fireplace in the bright and airy living room, ceilings add an element of grandeur and openness to the living space. Primary bedroom with en-suite bathroom and ample closet space. Two Additional Bedrooms perfect for guests, a home office, or a growing family. Freshly Painted Move-in ready with and new carpet. Private Balcony to enjoy your morning coffee or evening sunsets. The HOA includes access to a sparkling pool, perfect for relaxing during hot summer days. Enjoy well-maintained common areas that enhance the overall living experience. Don't miss out on this great home! Great location and easy access to c-470.
- Type:
- Single Family
- Sq.Ft.:
- 3,529
- Status:
- Active
- Beds:
- 4
- Lot size:
- 0.12 Acres
- Year built:
- 2006
- Baths:
- 3.00
- MLS#:
- 3581657
- Subdivision:
- Eagle View
ADDITIONAL INFORMATION
Welcome to this stunning 4-bedroom, 3-bathroom patio home situated on a desirable corner lot in the coveted Eagle Point community. The open main floor layout features elegant hardwood flooring throughout and vaulted ceilings, creating a spacious and inviting atmosphere. A dedicated study, formal dining room, and a great room with a cozy gas fireplace add both functionality and warmth to the home. The kitchen is a chef’s dream, equipped with a breakfast bar, black and stainless steel appliances, granite countertops, and raised panel cherry cabinets. The luxurious primary suite offers an electric fireplace, an exterior sun shade, a large walk-in closet, and a private 5-piece bath, complete with a large soaking tub for ultimate relaxation. The main floor also includes a secondary bedroom, a full bathroom, and a convenient laundry room. Perfect for entertaining, the finished basement offers a media room, a game room with a wet bar, two additional bedrooms, a spacious 3/4 bathroom, and a storage room. Outdoor living is equally impressive, with a huge deck featuring electric awning covers, backing to a greenbelt for added privacy and tranquility. The HOA provides maintenance for exterior grounds, snow removal, and trash services, making this home low-maintenance and ideal for easy living. Don’t miss your opportunity to own this remarkable property in Eagle Point!
- Type:
- Townhouse
- Sq.Ft.:
- 1,987
- Status:
- Active
- Beds:
- 3
- Lot size:
- 0.06 Acres
- Year built:
- 1999
- Baths:
- 3.00
- MLS#:
- 5962090
- Subdivision:
- Chatfield Commons
ADDITIONAL INFORMATION
Welcome to this remarkable end-unit townhome in the conveniently located Village at Dakota community in Littleton. Step into the living room and be captivated by the cathedral ceilings and massive windows that flood the space with natural light, creating a bright and airy atmosphere. The private fenced-in patio, complete with a storage shed, provides a tranquil outdoor space for relaxation or entertaining. The large kitchen is designed for both dining and entertaining, offering ample space for hosting family and friends. This home features three spacious bedrooms and two and a half baths, ensuring plenty of room for everyone. The primary suite is a retreat of its own, with a well-appointed en-suite bathroom. The two-car attached garage has plenty of room for both parking and storage. Additionally, the newer HVAC systems and hot water heater will provide peace of mind. Located just steps away from the community pool, you can enjoy the benefits of a refreshing swim without the hassle of maintenance. Don't miss out on the opportunity to own this special townhome. Contact us today to schedule a private showing and experience all that this beautiful home has to offer.
Andrea Conner, Colorado License # ER.100067447, Xome Inc., License #EC100044283, [email protected], 844-400-9663, 750 State Highway 121 Bypass, Suite 100, Lewisville, TX 75067

The content relating to real estate for sale in this Web site comes in part from the Internet Data eXchange (“IDX”) program of METROLIST, INC., DBA RECOLORADO® Real estate listings held by brokers other than this broker are marked with the IDX Logo. This information is being provided for the consumers’ personal, non-commercial use and may not be used for any other purpose. All information subject to change and should be independently verified. © 2024 METROLIST, INC., DBA RECOLORADO® – All Rights Reserved Click Here to view Full REcolorado Disclaimer
| Listing information is provided exclusively for consumers' personal, non-commercial use and may not be used for any purpose other than to identify prospective properties consumers may be interested in purchasing. Information source: Information and Real Estate Services, LLC. Provided for limited non-commercial use only under IRES Rules. © Copyright IRES |
Littleton Real Estate
The median home value in Littleton, CO is $625,000. This is higher than the county median home value of $500,800. The national median home value is $338,100. The average price of homes sold in Littleton, CO is $625,000. Approximately 56.65% of Littleton homes are owned, compared to 38.24% rented, while 5.11% are vacant. Littleton real estate listings include condos, townhomes, and single family homes for sale. Commercial properties are also available. If you see a property you’re interested in, contact a Littleton real estate agent to arrange a tour today!
Littleton, Colorado has a population of 45,465. Littleton is less family-centric than the surrounding county with 29.92% of the households containing married families with children. The county average for households married with children is 34.29%.
The median household income in Littleton, Colorado is $82,997. The median household income for the surrounding county is $84,947 compared to the national median of $69,021. The median age of people living in Littleton is 40.1 years.
Littleton Weather
The average high temperature in July is 86.9 degrees, with an average low temperature in January of 17.8 degrees. The average rainfall is approximately 18.1 inches per year, with 68.9 inches of snow per year.
