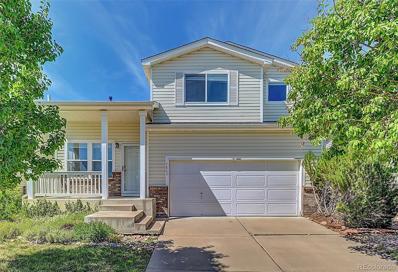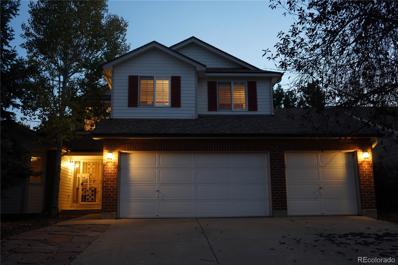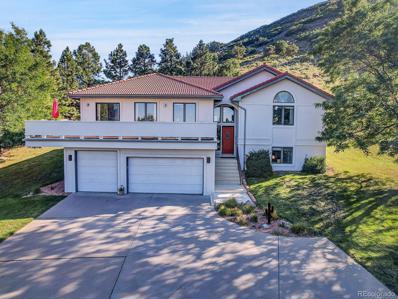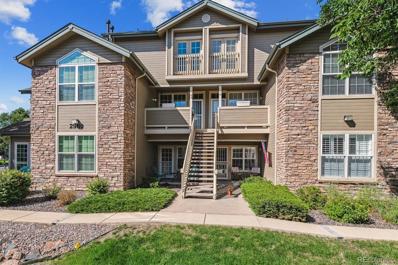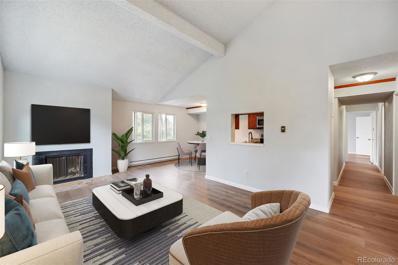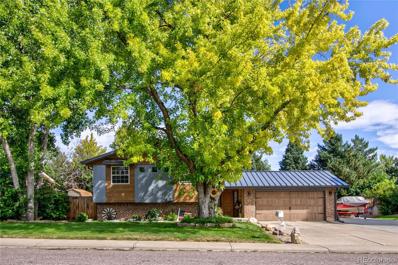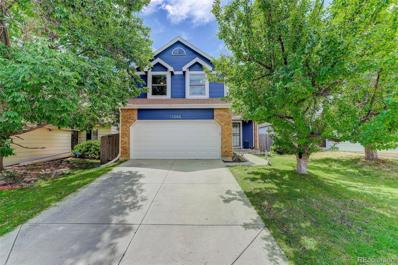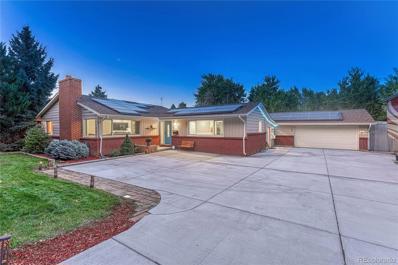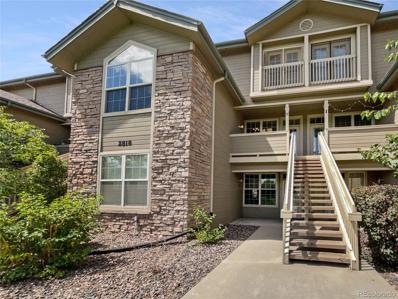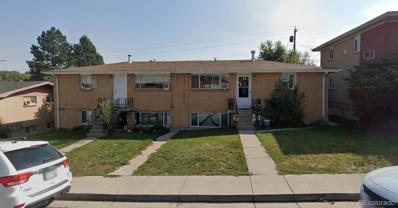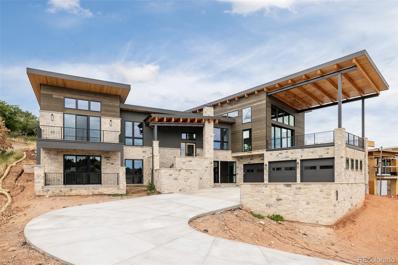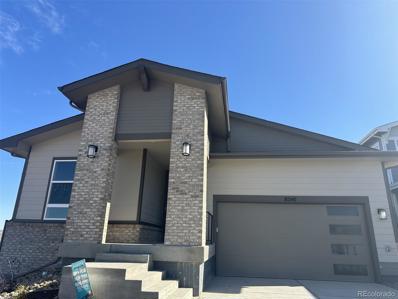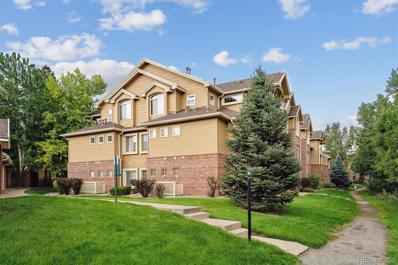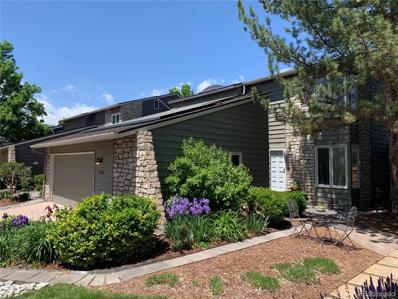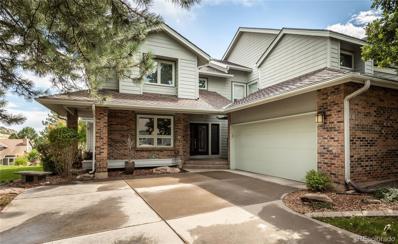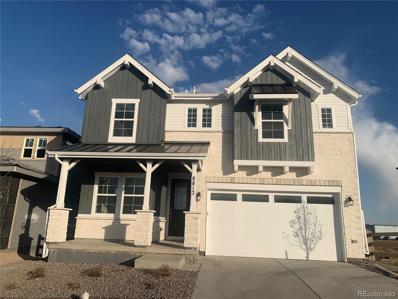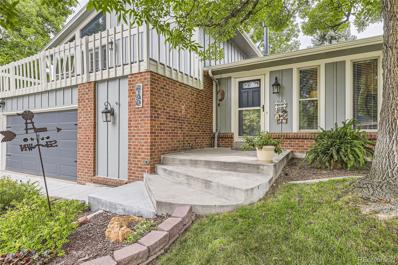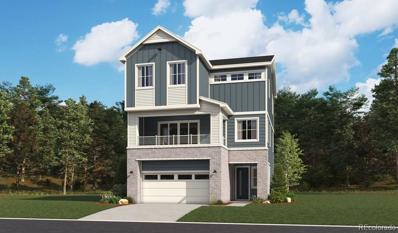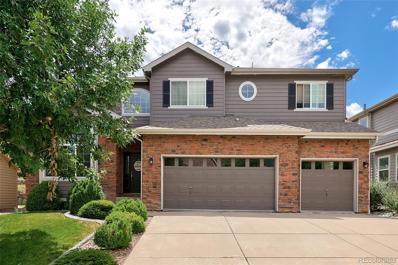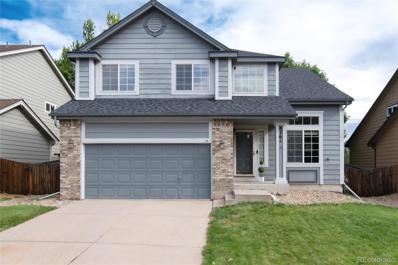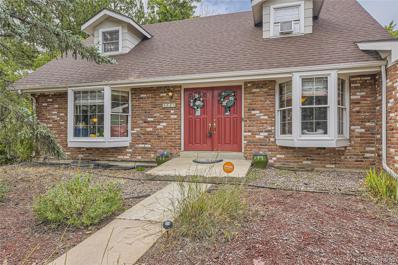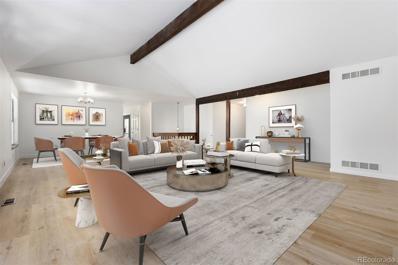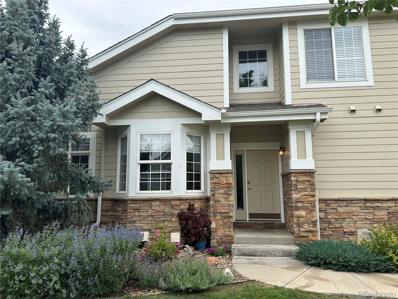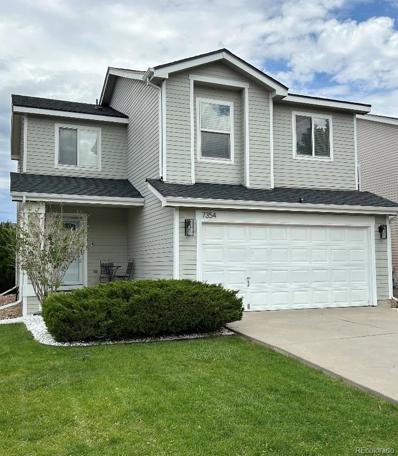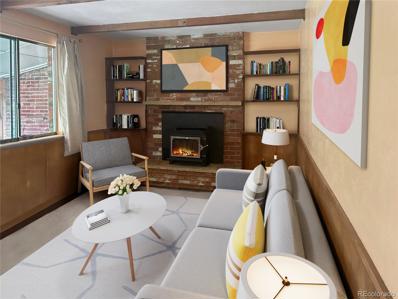Littleton CO Homes for Rent
- Type:
- Single Family
- Sq.Ft.:
- 2,010
- Status:
- Active
- Beds:
- 4
- Lot size:
- 0.12 Acres
- Year built:
- 2001
- Baths:
- 3.00
- MLS#:
- 4407314
- Subdivision:
- Roxborough Village
ADDITIONAL INFORMATION
Wow! Improved price on this beautifully updated home! ... new interior paint, carpet and newly refinished hardwood floors and more! This house feels like new construction with the bonus of mature landscaping. Walk in the front door and into a bright and open room with vaulted ceilings that makes a welcoming living room. You see an attractive staircase that leads up to the bedrooms and then pass into the open kitchen/ dining/ living areas. The kitchen is stylishly updated with a beautiful backsplash, counters and newer cabinets... a great use of the space with tons of storage. Off the back of the house is a large deck and lovely gardens where you can enjoy all the seasons of Colorado. Relax at the end of your day with this fantastic floor plan. Your spacious laundry room is on the main floor- convenience!. Upstairs the large primary suite is set apart from the other bedrooms. All the bedrooms are roomy with great closets. One of the bedrooms was used as an office and has some custom features. The basement is finished and is a really nice flex/bonus room with more storage options tucked away. Minutes to all conveniences- grocery, coffee, etc...you are nestled between the Foothils, State Forests and Parks, Trails and open space with easy access to Chatfield reservoir and Waterton Canyon. Easy access to C470 and the mountains!
- Type:
- Single Family
- Sq.Ft.:
- 2,082
- Status:
- Active
- Beds:
- 4
- Lot size:
- 0.14 Acres
- Year built:
- 2001
- Baths:
- 3.00
- MLS#:
- 2913318
- Subdivision:
- Sunrise Creek
ADDITIONAL INFORMATION
Nestled into sought after Sunrise Creek your new home awaits! Pride of ownership and turn key ready. Open sunny floor plan with vaulted ceilings. Rare main floor primary suite with a private bathroom and walk in closet. Custom tile flooring with wood accents throughout the main level. Open concept kitchen with granite counters, stainless steel appliances and plenty of storage space. Private office on the main floor is the perfect setting for the work at home individual. The upper level has a rare 3 bedroom floor plan with a spacious loft area. The 3 car garage with extra storage is an added bonus. Plenty of room for all your toys and vehicles. New carpet and fresh interior paint! The lower level basement area is an unfinished open slate to add an additional bedroom, bathroom, media or workout room. Custom wood shutters throughout give each room additional privacy but allows for the natural sunlight to poor in. Enjoy evenings on your backyard patio taking in the natural beauty of Colorado. The backyard is completely fenced. Hot water heater, A/C, and furnace are updated. The energy bills are very affordable with the Solar System. The solar system is leased and the monthly lease is very affordable. The home is situated near many bike and walking trails and the world famous Red Rocks Amphitheatre Shopping, restaurants and multiple golf courses are just minutes away from this fabulous location. Hwy 285 and C-470 are within 5 minutes for a very easy commute. Your search is over Welcome Home!
$995,000
6829 Beaver Run Littleton, CO 80125
- Type:
- Single Family
- Sq.Ft.:
- 3,605
- Status:
- Active
- Beds:
- 4
- Lot size:
- 0.96 Acres
- Year built:
- 1992
- Baths:
- 3.00
- MLS#:
- 2060403
- Subdivision:
- Roxborough Downs
ADDITIONAL INFORMATION
Rare opportunity to own a slice of paradise in one of Colorado’s most scenic and vibrant communities, in Roxborough Park! Welcome to 6829 Beaver Run, where luxury meets nature in an unparalleled setting. Nestled on a nearly one-acre lot that backs to Pikes National Forest, this stunning ranch-style home offers sweeping views of the Chatfield Reservoir, Denver skyline, and majestic mountains, providing a serene mountain resort feel with easy access to the city. Hardwood floors greet you in the home's bright an airy living area, with a natural flow made for entertaining. The main level boasts a spacious primary suite with direct access to a sunroom, perfect for cozy winter nights and refreshing summer days. An additional main-level bedroom and laundry room offer convenience, and an elevator makes navigating to the basement effortless. The basement features a guest bedroom with an en suite bath, a large workshop with all the tools and equipment you need, and abundant additional storage. As you step onto the TimberTech deck wrapping around the front and side of the home, you’ll be captivated by the panoramic vistas and the tranquility of a community committed to preserving the night sky. NO streetlights here, ensuring starry nights like you’ve never seen before! The exterior is as impressive as the interior, with meticulous landscaping and multi-level flower beds enveloping the home's fenced backyard. The expansive, oversized three-car garage boasts an extra-high door and extra-long depth, perfect for large vehicles and additional storage. The garage also comes equipped with a Craftsman riding lawn mower, trailer, aerator, extension ladder, and shelving. This home is not just a place to live—it’s a lifestyle, with 12 miles of private hiking trails and abundant wildlife roaming through the area. The active arts community, scenic golf course, numerous common areas, and on-site recycling center add to the community’s allure.
- Type:
- Condo
- Sq.Ft.:
- 980
- Status:
- Active
- Beds:
- 2
- Lot size:
- 0.02 Acres
- Year built:
- 1997
- Baths:
- 1.00
- MLS#:
- 2946844
- Subdivision:
- Steeplechase
ADDITIONAL INFORMATION
Incredible location within walking distance to Historic Downtown Littleton, the Platte River Trail and Light Rail. Restuarants and fast food eateries nearby. Cornerstone Park with miniature golf and soccer fields just minutes away. Easy access to Chatfield Reservoir, mountain parks for hhiking and biking, shows, concerts (Red Rocks Ampitheater) and sports events. Part of South Suburban Parks and Recreation District with resident access to recreation centers and golf courses. On site swimming pool for residents.. Vacant and ready for you to call Home!! Open floorplan features Living room with vaulted ceilings, ceiling fan and gas fireplace. The kitchen is complete with all appliances including new microwave. Large bedroom with entire wall closet with access to full bath. The mainfloor features vinyl plank flooring throughout. The large loft affords for a 2nd bedroom with closet or office. One car attached garage with shelving and cupboards for extra storage and garage door opener. Enjoy the greenspace from the balcony that faces south. Don't miss this opportunity!!!
- Type:
- Condo
- Sq.Ft.:
- 1,105
- Status:
- Active
- Beds:
- 2
- Year built:
- 1979
- Baths:
- 2.00
- MLS#:
- 4853442
- Subdivision:
- Lake Chalet Condo
ADDITIONAL INFORMATION
Imagine waking up to views of the foothills from your private balcony within a stones throw of Little Lake Henry; all while enjoying the ultimate convenience of living a short walk away from the Costco, Walmart, and a variety of dining options. The professionally run HOA offers tennis courts and a community pool just a one minute walk from your unit. This cozy condo offers a lifestyle that blends tranquility and accessibility at a great price. With everything you need right at your doorstep and stunning natural scenery to enjoy, this home is a opportunity you won't want to miss. Schedule your viewing today! Photos with furnishings are digitally staged.
- Type:
- Single Family
- Sq.Ft.:
- 2,177
- Status:
- Active
- Beds:
- 3
- Lot size:
- 0.23 Acres
- Year built:
- 1971
- Baths:
- 3.00
- MLS#:
- 2121187
- Subdivision:
- Leawood
ADDITIONAL INFORMATION
In the coveted Leawood community, this home packs a punch with more features that you can imagine. Pulling up in the driveway you’ll be floored by the precision to detail and luxury this incredible home has. From the new Nichiha siding and full metal roof, this home pops from the curb. As you walk inside, you’ll be blown away by the new wood floors, custom railing, Alderwood trim and so much more. Upstairs is where the party starts with a gourmet, chef’s kitchen with gorgeous custom cabinetry, granite countertops surrounding top of the line appliances including a 6 burner Z-Line gas stove with a hood. The primary bedroom is spacious, but the showstopper is in the primary bathroom. Italian tile everywhere with a stand-alone soaking tub, a rain shower with side jets and beautiful cabinetry. Downstairs has two bedrooms and a full bath. The new custom deck has an enclosed area for relaxing no matter what the weather is like. The backyard has great landscaping with big mature trees. Located minutes from weaver park, downtown Littleton, Columbine High school and multiple golf courses. Come experience the finest that Leawood has to offer!
- Type:
- Single Family
- Sq.Ft.:
- 2,200
- Status:
- Active
- Beds:
- 4
- Lot size:
- 0.09 Acres
- Year built:
- 1988
- Baths:
- 4.00
- MLS#:
- 4178195
- Subdivision:
- Alkire Acres
ADDITIONAL INFORMATION
Get ready to fall in love with this meticulously well kept home nestled in a quiet community. Beautiful bamboo floors greet you as you enter. Vaulted ceilings and skylights fill your home with abundant natural light. Cook up gourmet meals in your beautiful kitchen while working on quartz counters and stainless steel appliances. Your BBQs will be the best when you entertain in your fenced and sprinklered backyard. Your guests will recline in comfort on the included patio furniture set under the included pergola and bistro lights. Movie nights will be magnificent in the large basement which can be the perfect lady lounge or man cave. Cozy up to the real wood-burning fireplace on those chilly nights. Melt away the stress of the day in your spacious primary suite. Mossbrucker Park is right down the street or walk the trails at Hine Lake just a 1/4 mile south. Close to world-class shopping and dining, with easy access to 470 and the mountains. Welcome Home!
- Type:
- Single Family
- Sq.Ft.:
- 2,836
- Status:
- Active
- Beds:
- 5
- Lot size:
- 0.29 Acres
- Year built:
- 1974
- Baths:
- 4.00
- MLS#:
- 1875703
- Subdivision:
- Lacys Sub
ADDITIONAL INFORMATION
Welcome to this spacious ranch-style home, beautifully nestled among mature trees on a huge lot in a central Littleton community, offering a wealth of features crafted for both comfort and versatility. The main floor boasts three generous bedrooms, including a primary suite with an en-suite bathroom, a second full bathroom, and a convenient main-floor laundry closet. The large eat-in kitchen boasts beautiful cabinets, quartz countertops, stainless steel appliances, a pantry, and a stove with a smaller pizza oven. The kitchen is separate from the front living room, providing wonderfully defined spaces for daily living and entertaining. In addition to the main living spaces, the home includes a unique one-bedroom, one-bath lock-off suite on the main level, complete with its own separate entrance off the driveway. This suite is perfect for use as a rental unit, mother-in-law suite, or private guest quarters, offering flexibility and privacy. The fully finished basement extends the living space, featuring a large game room/media space with a cozy fireplace. There are two additional non-conforming bedrooms and a 4th bathroom—ideal for guests or extra family members. Outdoor enthusiasts will appreciate the extensive amenities, including solar panels, a large storage shed, electric car charging, RV parking, and plenty of extra off-street parking. The fully fenced yard offers a garden area, a fenced dog run, an amazing built-in fire pit, and a gazebo for outdoor entertaining. Relax in the enclosed sunroom, currently utilized as an office and workout area, or unwind in the hot tub. With easy access to local parks, schools, and 5 minutes from downtown Littleton, this is a fantastic opportunity in a prime location. Don't miss your chance to own this versatile and inviting home designed to accommodate a wide range of lifestyles! This rare property also carries a rich history, embodying the Colorado spirit and deep Denver roots.
- Type:
- Condo
- Sq.Ft.:
- 1,021
- Status:
- Active
- Beds:
- 1
- Lot size:
- 0.02 Acres
- Year built:
- 1997
- Baths:
- 1.00
- MLS#:
- 4759916
- Subdivision:
- Steeplechase Iii Condos Bldg 4
ADDITIONAL INFORMATION
Seller may consider buyer concessions if made in an offer. Welcome to your dream home featuring a cozy fireplace, perfect for those chilly nights. The interior is newly painted with a neutral color scheme, providing a blank canvas for your personal touch. The fresh interior paint adds a clean and modern feel, making the space feel inviting and comfortable. This property is a perfect blend of warmth and style. Don't miss out on this gem!
$1,199,000
5564 S Grant Street Littleton, CO 80121
- Type:
- Cluster
- Sq.Ft.:
- 3,224
- Status:
- Active
- Beds:
- 8
- Year built:
- 1959
- Baths:
- 4.00
- MLS#:
- 9318157
- Subdivision:
- Drobnick-tucker Sub
ADDITIONAL INFORMATION
*Income Property Opportunity: 5564 S Grant St, Littleton, CO** Welcome to a prime investment opportunity at 5564 S Grant St, Littleton, CO! This well-maintained four-unit property offers a rare chance to own an income-generating asset in a highly desirable location. Each of the four units features 2 spacious bedrooms and 1 full bathroom, making it an attractive option for tenants seeking comfort and convenience. The property is ideally situated, backing directly to a park, providing residents with beautiful green views and a peaceful environment right in their backyard. This unique feature enhances the appeal of each unit, offering a touch of nature and relaxation. Additional highlights: - Solid rental history with stable income - Close proximity to shopping, dining, and entertainment in downtown Littleton - Easy access to public transportation and major highways Whether you're a seasoned investor or new to income properties, this is a chance to add a valuable asset to your portfolio. Don't miss out on this exceptional property in a sought-after neighborhood! First time on market in 26 years.
$2,899,000
7875 Raphael Lane Littleton, CO 80125
- Type:
- Single Family
- Sq.Ft.:
- 5,342
- Status:
- Active
- Beds:
- 5
- Lot size:
- 0.32 Acres
- Year built:
- 2024
- Baths:
- 5.00
- MLS#:
- 8654626
- Subdivision:
- Ravenna
ADDITIONAL INFORMATION
Radiating with alluring views of the golf course, mountains and downtown, this bi-level, new construction home with elevator access sits within the gated Ravenna golf community. A striking exterior invites entry into the landing where steps ascend to a great room flaunting soaring ceilings and a statement floor-to-ceiling stone fireplace. Expansive glass doors fully open to a large, covered deck showcasing stunning views. Gracious storage is offered in a sleek kitchen with a vast island, pantry, adjacent dining area and access to the back patio with an outdoor kitchen. Soak in picturesque views from the luxurious primary suite featuring a fireplace and a spa-like, 5-piece bath connecting to a walk-in closet and laundry room. The main level is complete with an en-suite bedroom with a walk-in closet, a versatile third bedroom/office and a powder room. Entertainers delight in a spacious, above-grade lower-level living area boasting large windows, elevator access to the upper level and a wet bar with a dishwasher, ice maker and beverage cooler. An expansive and flexible bedroom with a full en-suite bath, walk-in closet and sliding glass doors to a private patio offers the potential for an oversized gym or a guest suite. The lower level also includes a fifth bedroom, a ¾ bath and a mudroom. Planned landscaping elevates this masterpiece further.
- Type:
- Single Family
- Sq.Ft.:
- 3,480
- Status:
- Active
- Beds:
- 5
- Lot size:
- 0.12 Acres
- Year built:
- 2024
- Baths:
- 3.00
- MLS#:
- 8745224
- Subdivision:
- Sierra At Ascent Village At Sterling Ranch
ADDITIONAL INFORMATION
**!!AVAILABLE NOW/MOVE IN READY!!**SPECIAL FINANCING AVAILABLE**This Farmington is waiting to impress with the convenience of its ranch-style layout along with designer finishes and upgrades throughout. A covered entry leads past two secondary bedrooms with a shared bath. Beyond, a beautiful gourmet kitchen with a quartz island, stainless steel appliances and a pantry flows into the open dining room and great room with access to the covered patio. The nearby primary suite showcases a spacious walk-in closet and deluxe five piece private bath. A convenient laundry and mud room completes the main level. If that wasn’t enough, this exceptional home includes a finished basement that boasts a wide-open rec room with a stunning wet bar along with a shared bath and two large basement bedrooms with walk-in closets.
- Type:
- Condo
- Sq.Ft.:
- 1,037
- Status:
- Active
- Beds:
- 2
- Year built:
- 1995
- Baths:
- 2.00
- MLS#:
- 7367956
- Subdivision:
- The Pinnacle At Highline
ADDITIONAL INFORMATION
Charming updated condo in The Pinnacle at Highline neighborhood! Great location next the the Highline Canal Trail. Brand new carpet and paint throughout. Tile front entry. Laminate floors in kitchen and bathrooms. Spacious kitchen includes white raised panel cabinetry, tile backsplash and full stainless steel appliances. Family room gas fireplace with glass tile surround. Large primary suite, primary bathroom with soaking tub and walk-in closet. Separate laundry room including a full size washer and dryer. Large covered patio with storage room. Detached 1 car garage. Excellent location beside the Highline Canal Trail, McLellen Reservoir & Writers Vista Park. Close to shopping & grocery store. Easy access to Santa Fe & Broadway.
- Type:
- Single Family
- Sq.Ft.:
- 3,239
- Status:
- Active
- Beds:
- 3
- Lot size:
- 0.12 Acres
- Year built:
- 1980
- Baths:
- 4.00
- MLS#:
- 6374169
- Subdivision:
- Briar Ridge
ADDITIONAL INFORMATION
Location backing to greenbelt! South-facing driveway for ideal snow-melting. An upgraded kitchen and breakfast nook welcome you from the entry foyer, with beautiful granite countertops and maple cabinetry. An adjoining formal dining area flows into the living room with light-filled open floorplan, two story fireplace, vaulted ceilings, and peaceful view of greenbelt. You may see deer, fox or other wildlife pass by! Private patio and lovingly-tended, flowering perennial gardens invite you out to enjoy the day or access the greenbelt for a stroll. Also on the first floor is an ample office/den, perfect for work-at-home needs, with built-in cabinets & shelving, and sliding doors opening to patio/greenbelt as well. The office/den could easily be converted to a main-floor bedroom depending on your requirements. Half bath, large closet, pantry, and laundry with access to a 2.5 car garage w/included workbench & cabinets, are just down the hall. Hardwood floors dominate the main level. The upper level boasts a surprisingly sizable primary suite with stone fireplace in sitting area, and from the private balcony, you catch a view of the mountains to the west! A secondary bedroom with en suite bath and walk-in closet are also upstairs. The basement offers a family room, third bedroom, three quarter bath and additional storage area, complete with included shelves for easy organization. This lovely, architect-designed neighborhood borders Ashbaugh Park & Pond, and scenic Lee Gulch Trail which connects to the Platte River a mile to the west. Your home is only a few minutes from charming old downtown Littleton shopping, restaurants and the Downtown Littleton light rail/transit station. Southglenn is only a short drive east. Highly-rated Littleton Schools, and a quick walk to Heritage High School. A Home Warranty will be provided by the Seller to the Buyer at closing.
- Type:
- Single Family
- Sq.Ft.:
- 2,231
- Status:
- Active
- Beds:
- 3
- Lot size:
- 0.11 Acres
- Year built:
- 1983
- Baths:
- 3.00
- MLS#:
- 2837793
- Subdivision:
- Ken Caryl
ADDITIONAL INFORMATION
Come and experience this sophisticated property in The Enclave at Ken Caryl Valley. Located on a great lot within the community, this home has a private setting with open space behind, views of the hogback and two outdoor entertaining areas. Gorgeous kitchen with beautiful custom cabinetry, solid counter tops, island w/ gas cook-top and downdraft, wall oven and microwave, large pantry and breakfast nook. Beveled glass sliding doors lead to the main floor study that doubles as a bedroom with a full en-suite bathroom. The family room features two story vaulted ceilings, a wet bar and two- way gas fireplace that is also enjoyed by the formal dining room. An iron balustrade leads you to the second floor and landing that is open to the space below. Spacious primary bedroom with coved ceilings, custom built-ins, walk in closet and luxurious five-piece primary bathroom. Additional upgrades include concrete siding and dimensional composition roof. You will enjoy all the amenities that The Enclave and Ken Caryl valley have to offer, including access to The Ranch House, Ken Caryl community center, pools, tennis courts, parks and playgrounds and miles of maintained trails for hiking, running and bike riding.
- Type:
- Single Family
- Sq.Ft.:
- 3,499
- Status:
- Active
- Beds:
- 5
- Lot size:
- 0.12 Acres
- Year built:
- 2024
- Baths:
- 4.00
- MLS#:
- 6567217
- Subdivision:
- Sterling Ranch Ascent Village
ADDITIONAL INFORMATION
MLS#6567217 October Completion! The Ridgway at Sterling Ranch combines contemporary design with family-friendly features in this popular floor plan. The kitchen, with its eat-in island and walk-in pantry, flows into the dining area. A front flex space offers versatility for a study or playroom. The great room’s two-story ceilings create an open, inviting atmosphere. Upstairs, the private primary suite is joined by a loft and three additional bedrooms. A two-car garage, large laundry room, and fully finished walk-out basement—complete with a bedroom, bathroom, and living space—make this home ideal for growing families. Structural options include: fireplace, covered patio, gourmet kitchen, finished walkout basement, 14 Seer A/C unit, bedroom 4 in lieu of loft, 8' interior doors on main level, and additional sink in secondary bathroom.
- Type:
- Single Family
- Sq.Ft.:
- 2,085
- Status:
- Active
- Beds:
- 4
- Lot size:
- 0.26 Acres
- Year built:
- 1973
- Baths:
- 3.00
- MLS#:
- 5891247
- Subdivision:
- Leawood
ADDITIONAL INFORMATION
This home shows pride of ownership inside and out. It is a gem that you want to take advantage of, as the home is turnkey. The home offers updates of new light fixtures, stainless steel appliances, HRDWD FLRS, granite, Corian, and marble countertops. The kitchen has many lights, a peninsula that seats three, and a door to a covered patio. The dining and living room has a beautiful designer wall, carpet, and new light fixtures. The family room is on the lower level, just a few steps down. The family room has a gas fireplace, built-in shelves, glass block windows, and French doors to the sunroom. The sunroom makes a great playroom or extra living space. There's a door in the sunroom that leads out to the covered patio. On the same level as the sunroom is a powder room for guests and a laundry area. On the upper level are three bedrooms and two bathrooms with a laundry chute. The primary bedroom has French doors leading to a nice size balcony. The basement offers a nice storage unit and bedroom with a walk-in closet. The room with the walk-in closet doesn't have an egress window. The exterior provides a detached three-car garage, an attached two-car garage, and a storage unit for garden tools and lawnmowers. The exterior offers great curb appeal of a well-maintained property on a circular corner lot. The covered concrete patio has skylights, a ceiling fan, and an awning. This home is within walking distance of Weaver Park, with nearby stores and restaurants. NO HOA. Great home for car enthusiasts or those needing a workshop. The detached garage will accommodate 3 cars, is heated, has an air compressor and air outlets in all 4 walls, exhaust fan, 220V outlet for welder or power equipment, and skylights for natural daylight. Home features gas fireplace, sunroom, covered patio, and attached shed for lawn equipment storage. Exterior paint and roof are only 1 year old! Front deck roof is brand new. Both roofs have a transferable warranty. RV Parking.
- Type:
- Single Family
- Sq.Ft.:
- 2,447
- Status:
- Active
- Beds:
- 3
- Lot size:
- 0.08 Acres
- Year built:
- 2024
- Baths:
- 4.00
- MLS#:
- 4028053
- Subdivision:
- Sierra At Ascent Village At Sterling Ranch
ADDITIONAL INFORMATION
**!!AVAILABLE NOW/MOVE IN READY!!**SPECIAL FINANCING AVAILABLE** A charming covered porch welcomes guests to the inviting Carroll plan. The lower floor offers a convenient mudroom and a secluded bedroom with an attached bath. On the main floor, enjoy open dining and great rooms, a central laundry, a powder room and a thoughtfully designed kitchen boasting a walk-in pantry, a quartz island and an adjacent covered balcony. Upstairs, you’ll find a versatile loft, a luxurious primary suite showcasing a generous walk-in closet and a private bath with deluxe features, and an additional bedroom and bathroom.
- Type:
- Single Family
- Sq.Ft.:
- 4,100
- Status:
- Active
- Beds:
- 4
- Lot size:
- 0.19 Acres
- Year built:
- 2007
- Baths:
- 4.00
- MLS#:
- 6387287
- Subdivision:
- Meadows Sanctuary
ADDITIONAL INFORMATION
Nestled in the picturesque community of Meadows Sanctuary, this stunning home offers a perfect blend of comfort, style, & modern living. As you approach the home, you're greeted by an inviting façade w/ charming landscaping that enhances its curb appeal. Step inside, & you’ll immediately notice the spacious & airy layout, filled w/ natural light that showcases the beautifully designed interiors. The heart of the home is the expansive open-concept living area, seamlessly connecting the living room, dining space, family room & kitchen. The living room features elegant finishes & ample space for gatherings, while the well-appointed kitchen is a chef's dream, boasting stainless steel appliances, plenty of counter space, pantry, eat-in kitchen space, a large island perfect for meal preparation & casual dining. The main floor also features a home office w/ built-ins, a laundry room w/ sink & a guest bathroom. Venture upstairs to discover the serene primary suite, a true retreat w/ its generous size, dual walk-in closets, & a 5-piece en-suite bathroom. This upstairs is complemented by three additional bedrooms that are equally spacious & bright. The full bathroom w/ dual sinks completes the upstairs. The basement retreat, a versatile space designed for both relaxation & activity! This open basement features lots of room for activities. The inviting ambiance is enhanced by a cozy fireplace. Ample storage space ensures that everything has its place, keeping the area organized & clutter-free. Additionally, the basement offers a fantastic opportunity for a wet bar. The outdoor space is equally impressive, featuring a beautifully landscaped & fenced yard ideal for barbecues, gardening, or simply soaking up the CO sunshine. Meadows Sanctuary is conveniently located near parks, schools, restaurants, shopping & highway access. With its blend of modern amenities, charming design, & a prime location, this Littleton gem is ready to welcome its new owners to create lasting memories.
$650,000
8761 W Ute Drive Littleton, CO 80128
- Type:
- Single Family
- Sq.Ft.:
- 2,546
- Status:
- Active
- Beds:
- 5
- Lot size:
- 0.17 Acres
- Year built:
- 1999
- Baths:
- 3.00
- MLS#:
- 8384868
- Subdivision:
- Chatfield Bluffs
ADDITIONAL INFORMATION
FALL in love with this inviting home in the Chatfield Bluffs neighborhood of Littleton with 5 bedrooms and 3 bathrooms. You will be greeted by high ceilings and an open and bright living room & dining room that flows into the large eat-in kitchen with Stainless Steel appliances, granite countertops and ample space for cooking and entertaining. The open concept continues into the family room where you can sit by the cozy gas fireplace or step outside onto the back patio to enjoy dinner, roasting marshmallows or playing cornhole in the large backyard. The upper level includes the primary suite along with 3 additional bedrooms and a full bathroom. IF you are looking for a little more privacy, head downstairs to the finished basement with another family room, the 5th bedroom, office space and plenty of storage. Situated in an ideal location near shopping, restaurants, coffee shops and grocery stores, Chatfield Bluffs is just minutes to Chatfield Lake, Denver Botanic Gardens @ Chatfield Farms, Deer Creek Community pool and major highways for those wanting to get to the mountains or work; Come see for yourself! Information provided herein is from sources deemed reliable but not guaranteed and is provided without the intention that any buyer rely upon it. Listing Broker takes no responsibility for its accuracy and all information must be independently verified by buyers.
- Type:
- Single Family
- Sq.Ft.:
- 3,512
- Status:
- Active
- Beds:
- 5
- Lot size:
- 0.42 Acres
- Year built:
- 1967
- Baths:
- 4.00
- MLS#:
- 6621177
- Subdivision:
- Columbine Knolls
ADDITIONAL INFORMATION
Located in the highly desirable neighborhood of Columbine Knolls, this all brick home is sure to impress! 5 bedrooms and 4 bathrooms! The updated and open kitchen area is perfect for entertaining! Main floor bedroom with a private connecting full bathroom is perfect for those looking for a place for guests! The basement is fully finished and includes a large main room, a flex room, a bathroom and a 3/4 bathroom. The lot is the crown jewel of the home with the ultimate privacy available!
- Type:
- Single Family
- Sq.Ft.:
- 1,980
- Status:
- Active
- Beds:
- 4
- Lot size:
- 0.21 Acres
- Year built:
- 1979
- Baths:
- 3.00
- MLS#:
- 6984872
- Subdivision:
- Ken Caryl Ranch Plains
ADDITIONAL INFORMATION
Clean, Modern, and Expansive, this Ranch home offers everything you could want, yet still leaving room to make it your own. The owners have put so much love into fresh paint, flooring, fixtures, making it easy to move right in and start enjoying the highly desirable neighborhood. This exact layout sold earlier this year for 847k with an updated kitchen, so your buffer for sweat equity is unheard of. A primary suite with french doors to a deck overlooking the mature trees and flat/useable yard make this home a perfect place to come home to. The bedrooms upstairs are ideal for a growing family, home offices, or even roommates with no shared walls! The downstairs FINISHED BASEMENT offers another large family room and bedroom with an attached bath- an ideal setup for a live in nanny or in law suite, or activity/hobby/gym/yoga room! Aspen Meadows, part of Ken Caryl Ranch, is covenant protected and the benefits of living at the Ranch make it incredibly sought after. Walk to Shaffer Elementary without crossing a main street. Shaffer is adjacent to Community Park, Softball, Baseball and Soccer fields. Walk to the Ranch House Recreation Center without crossing a main street. The Ranch House is surrounded by Tennis Courts, newly refurbished Swimming Pool (3 pools in total), Disc Golf Course, Playground, Picnic Area, Soccer, Volleyball and Basketball Courts and Baseball and Soccer fields. Private hiking, biking trails, special event rental facility, 2 gyms and equestrian program all of the many benefits of living in this community.
- Type:
- Single Family
- Sq.Ft.:
- 2,111
- Status:
- Active
- Beds:
- 2
- Lot size:
- 0.12 Acres
- Year built:
- 2005
- Baths:
- 4.00
- MLS#:
- 6254865
- Subdivision:
- Beers Sisters Farm Dairy
ADDITIONAL INFORMATION
This Hidden Treasure is situated in the desirable community of Twin Shores. Tailored to your on the go lifestyle, this charming 2005 quality built, contemporary two-story with a finished basement has it all. This unique patio home offers an innovative floor plan with extensive use of windows providing an abundance of natural light and views. The discriminating Buyer will be delighted with over 1655 square feet of living space plus an additional 456 square feet in the finished basement featuring a Family Room, Wet Bar, and Bath. This oasis of serenity features soaring ceilings and gleaming hardwood floors, an inviting Great Room with a cozy fireplace, a Formal Dining Area, a gourmet Kitchen with Granite Countertops and a Built In Desk, a Powder Room, a convenient main level Laundry Room and Storage, a Main Floor Primary Suite with an adjacent Five Piece Bath, an Additional Second Floor Primary Suite and Bath, and a spacious Loft or Study. Enjoy maintenance-free living nestled in the foothills, backing to greenbelts, and open spaces. COLORADO LIVING AT ITS VERY BEST!
- Type:
- Single Family
- Sq.Ft.:
- 1,654
- Status:
- Active
- Beds:
- 3
- Lot size:
- 0.1 Acres
- Year built:
- 2001
- Baths:
- 3.00
- MLS#:
- 4792793
- Subdivision:
- Roxborough
ADDITIONAL INFORMATION
Bring your pickiest Buyer! This stunning two-story home offers luxury, comfort, open floor plan and breathtaking views!! Move in ready- seller does not need to find a replacement home** This beautiful 3 bed 3 bath home has all the upgrades-The location is ideal, next to the foothills with easy access to the Mountains, Waterton Canyon and Chatfield state park!!
- Type:
- Single Family
- Sq.Ft.:
- 2,763
- Status:
- Active
- Beds:
- 4
- Lot size:
- 0.26 Acres
- Year built:
- 1963
- Baths:
- 3.00
- MLS#:
- 6033975
- Subdivision:
- Bel-vue Heights
ADDITIONAL INFORMATION
Discover this charming Brady Bunch throw back or mid-century ish modern vibe gem in one of Littleton’s premier neighborhoods! While this home is a spacious two story with so much potential! It's a delight to see a very unique home that’s brimming with character and potential. Nestled and backing to THE HIGHLINE CANAL! You will love the splendor of lush trees and a wonderfully huge yard that’s private! What a perfect serene location with views and a connection with nature in this once in a lifetime opportunity! An ADU is a distinct possibility in one of the two storage sheds. The newer windows, newer HVAC system and gleaming wood floors will wow you. 4 bedrooms all upstairs is so special, plus the main level is thoughtfully designed. The options are endless in this one of a kind and loved home.
Andrea Conner, Colorado License # ER.100067447, Xome Inc., License #EC100044283, [email protected], 844-400-9663, 750 State Highway 121 Bypass, Suite 100, Lewisville, TX 75067

The content relating to real estate for sale in this Web site comes in part from the Internet Data eXchange (“IDX”) program of METROLIST, INC., DBA RECOLORADO® Real estate listings held by brokers other than this broker are marked with the IDX Logo. This information is being provided for the consumers’ personal, non-commercial use and may not be used for any other purpose. All information subject to change and should be independently verified. © 2024 METROLIST, INC., DBA RECOLORADO® – All Rights Reserved Click Here to view Full REcolorado Disclaimer
Littleton Real Estate
The median home value in Littleton, CO is $625,000. This is higher than the county median home value of $500,800. The national median home value is $338,100. The average price of homes sold in Littleton, CO is $625,000. Approximately 56.65% of Littleton homes are owned, compared to 38.24% rented, while 5.11% are vacant. Littleton real estate listings include condos, townhomes, and single family homes for sale. Commercial properties are also available. If you see a property you’re interested in, contact a Littleton real estate agent to arrange a tour today!
Littleton, Colorado has a population of 45,465. Littleton is less family-centric than the surrounding county with 29.92% of the households containing married families with children. The county average for households married with children is 34.29%.
The median household income in Littleton, Colorado is $82,997. The median household income for the surrounding county is $84,947 compared to the national median of $69,021. The median age of people living in Littleton is 40.1 years.
Littleton Weather
The average high temperature in July is 86.9 degrees, with an average low temperature in January of 17.8 degrees. The average rainfall is approximately 18.1 inches per year, with 68.9 inches of snow per year.
