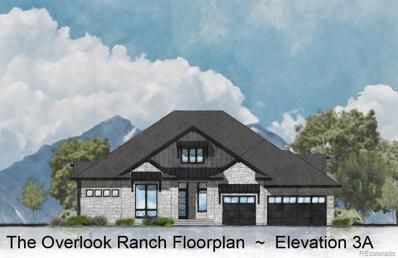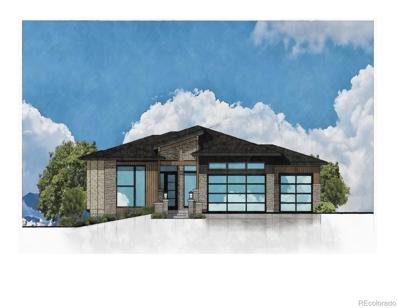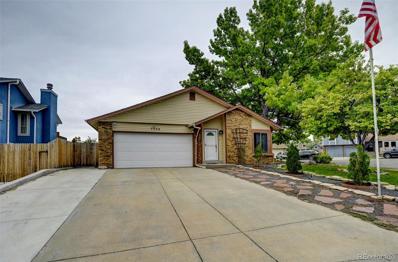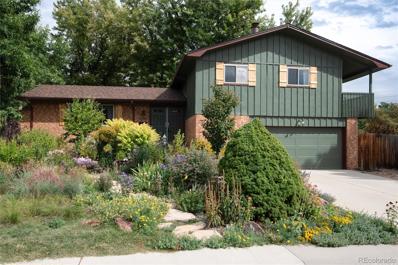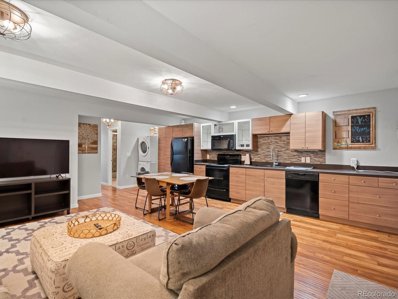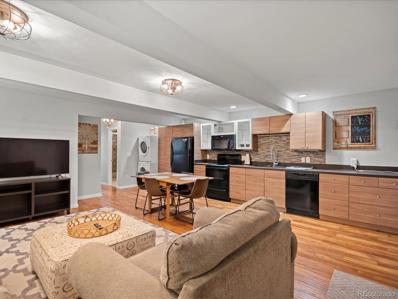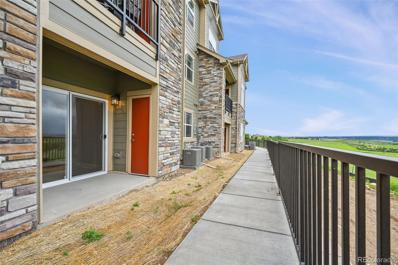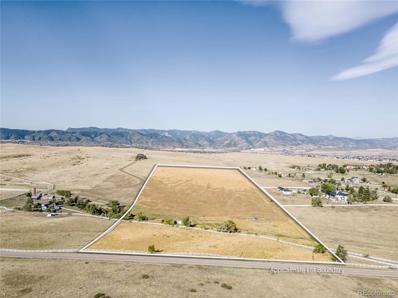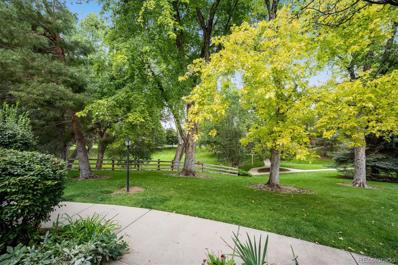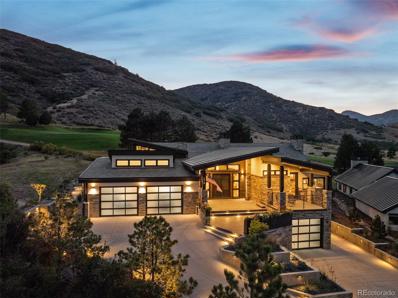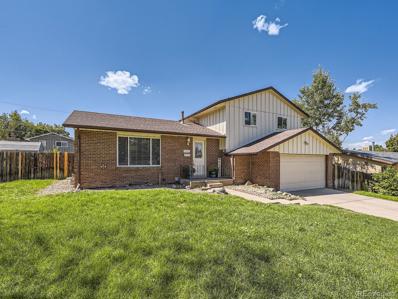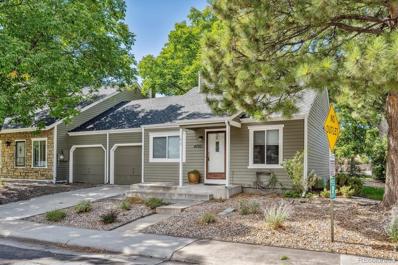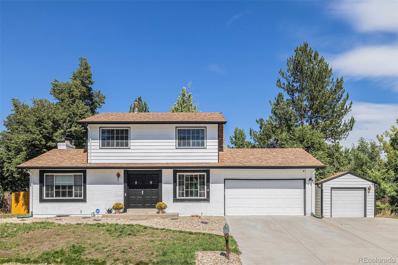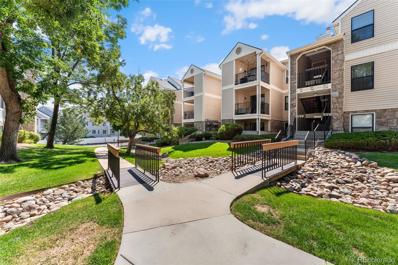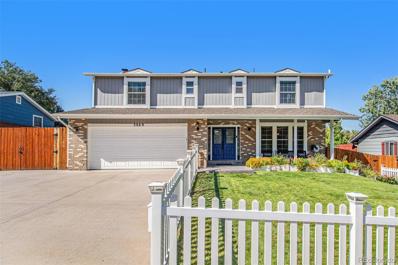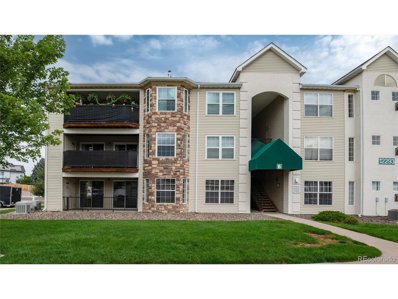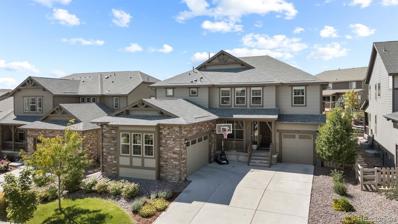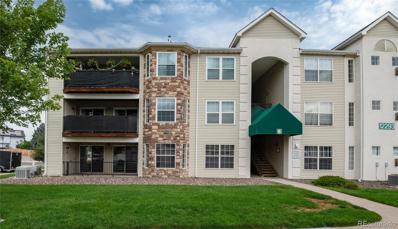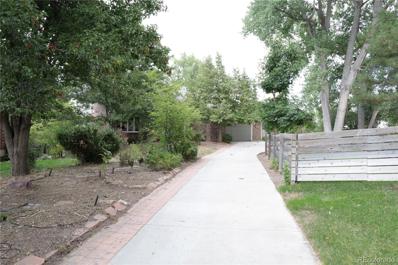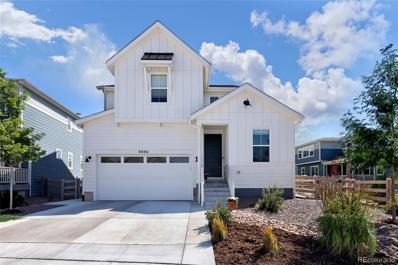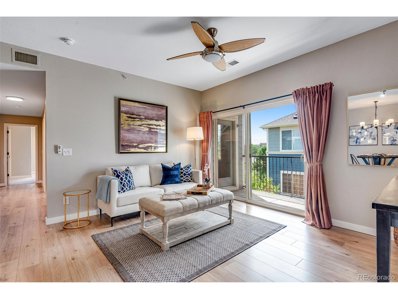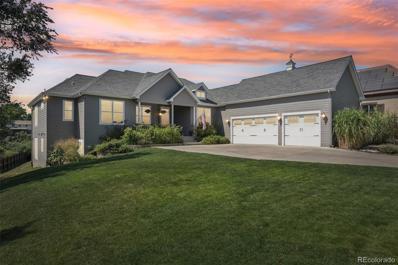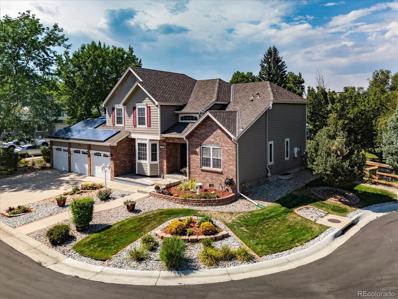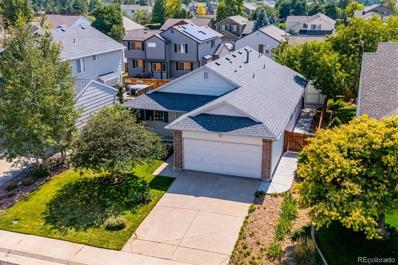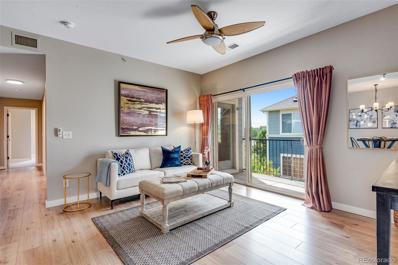Littleton CO Homes for Rent
$2,244,950
6561 S Harlan Court Littleton, CO 80123
Open House:
Friday, 11/15 10:00-4:00PM
- Type:
- Single Family
- Sq.Ft.:
- 4,983
- Status:
- Active
- Beds:
- 4
- Lot size:
- 0.4 Acres
- Year built:
- 2024
- Baths:
- 5.00
- MLS#:
- 6588349
- Subdivision:
- Vintage Overlook
ADDITIONAL INFORMATION
RANCH Floorplan with fully finished walkout basement. NOTE: Five Different Styles and Elevations across the seven unique Homes in the gated Vintage Overlook Community. Go to www.MyOverlookHomes.com for a lot more details. We design homes for the way you want to live comfortably with luxury, convenience, and peace of mind. Our thoughtful plans incorporate details that other builders often overlook (or add as upgrades). We also designed the 3-car garage with openers and keypad with car enthusiasts in mind. Then we choose to fence the perimeter of the community for your privacy. It’s all included. No upcharges! You will also experience the convenience of aging in place with our easy access features, like 36-inch-wide doorways and a walk-in shower with a built-in bench. Because your quality of life is defined by your neighborhood and your home, Overlook Ranch Home Communities does more than plan for the homes. We build with a community concept to encourage friendships. Vintage Overlook at Weaver Park is a community of just seven single-family homes. Those seven families will experience a lifestyle that blends privacy, friendship, and a shared appreciation for living well. Our Built GreenSide process reflects Overlook Ranch Homes Communities commitment to sustainability. This eco-friendly approach embraces every aspect of building a home—from concept to the materials, methods, and systems that allow for an energy-efficient, fully sustainable lifestyle Go to www.MyOverlookHomes.com. PLEASE NOTE INTERIOR PICTURES ARE OF HOMES IN PAST OVERLOOK HOMES PROJECTS.
$2,398,950
6521 S Harlan Court Littleton, CO 80123
Open House:
Friday, 11/15 10:00-4:00PM
- Type:
- Single Family
- Sq.Ft.:
- 4,574
- Status:
- Active
- Beds:
- 4
- Lot size:
- 0.29 Acres
- Year built:
- 2024
- Baths:
- 5.00
- MLS#:
- 4495373
- Subdivision:
- Vintage Overlook
ADDITIONAL INFORMATION
RANCH Floorplan with fully finished Walkout Basement: NOTE: Five Different Styles and Elevations across the seven unique Homes in the gated Vintage Overlook Community. Go to www.MyOverlookHomes.com for a lot more details. We design homes for the way you want to live comfortably with luxury, convenience, and peace of mind. Our thoughtful plans incorporate details that other builders often overlook (or add as upgrades). We also designed the 3-car garage with openers and keypad with car enthusiasts in mind. Then we choose to fence the perimeter of the community for your privacy. It’s all included. No upcharges! You will also experience the convenience of aging in place with our easy access features, like 36-inch-wide doorways and a walk-in shower with a built-in bench. Because your quality of life is defined by your neighborhood and your home, Overlook Ranch Home Communities does more than plan for the homes. We build with a community concept to encourage friendships. Vintage Overlook at Weaver Park is a community of just seven single-family homes. Those seven families will experience a lifestyle that blends privacy, friendship, and a shared appreciation for living well. Our Built GreenSide process reflects Overlook Ranch Homes Communities' commitment to sustainability. This eco-friendly approach embraces every aspect of building a home—from concept to the materials, methods, and systems that allow for an energy-efficient, fully sustainable lifestyle Go to www.MyOverlookHomes.com. PLEASE NOTE INTERIOR PICTURES ARE OF HOMES IN PAST OVERLOOK HOMES PROJECTS.
- Type:
- Single Family
- Sq.Ft.:
- 3,242
- Status:
- Active
- Beds:
- 5
- Lot size:
- 0.23 Acres
- Year built:
- 1979
- Baths:
- 3.00
- MLS#:
- 9010824
- Subdivision:
- Columbine West
ADDITIONAL INFORMATION
Discover this stunning 5-bedroom, 3-bathroom walk-out ranch nestled in Columbine West community, just moments from the newly renovated recreation center. With a unique blend of modern updates and classic charm, this home offers ample space both indoors and out. Step inside to find updated flooring in the kitchen and great room, as well as brand-new doors, trim, and a fully remodeled primary bathroom. The main level features 3 spacious bedrooms, including a primary suite that boasts private access to the expansive exterior deck—perfect for enjoying peaceful mornings or evening gatherings. A newly designed laundry area with a sink adds convenience to your daily routine. The finished basement provides even more living space with 2 additional bedrooms, a large game room and plenty of room for storage. The outdoor features are just as impressive! Situated at the end of a quiet cul-de-sac on a generous lot, the backyard offers RV parking, two storage sheds (one insulated with electricity), and newly poured concrete. Mature trees add curb appeal and shade to the front yard, while the backyard is a perfect oasis for outdoor living. A brand-new Class 4 roof is being installed, offering peace of mind for years to come. Other highlights include new lighting in the bedrooms, and 3 convenient access points within the home. Whether you’re hosting or enjoying a quiet evening, this home offers the perfect balance of comfort and functionality. Don’t miss your chance to own this beautifully updated ranch home.
- Type:
- Single Family
- Sq.Ft.:
- 2,434
- Status:
- Active
- Beds:
- 4
- Lot size:
- 0.2 Acres
- Year built:
- 1969
- Baths:
- 3.00
- MLS#:
- 8015010
- Subdivision:
- Castle Hill
ADDITIONAL INFORMATION
How do you feel about a home with a private botanical garden within walking distance of historic downtown Littleton? This 1969 home has been infused with character, and an already-established ecosystem of native plants that create an outdoor breathtaking oasis. The parcel is a large corner lot on a cul-de-sac, making it the perfect place to gather with loved ones to make memories. The home has a private primary suite with an office space, walk-in closet, secondary closet, and private balcony. Two additional bedrooms and a full bathroom top off the upstairs. With hardwood floors throughout, the main floor formal living room, dining room, and kitchen transition beautifully into the lower level family room, complete with easy backyard access and a cozy wood burning fireplace and powder room. The garage boasts plenty of storage, parking, and even a workshop space. Downstairs you'll find a casual space to relax, space for creativity and organization, and a private bedroom that guests will love. Walk to Littleton Museum, Bemis Library, Ketring Reservoir, Gallop Park and Stern Park, and HISTORIC DOWNTOWN LITTLETON (coffee shops, stores, restaurants, bars, and even a Courthouse)! Enjoy the safety and space of the suburbs with the convenience and access of city life.
- Type:
- Other
- Sq.Ft.:
- 800
- Status:
- Active
- Beds:
- 2
- Year built:
- 1980
- Baths:
- 1.00
- MLS#:
- 3561952
- Subdivision:
- Cottonwood Court Condos
ADDITIONAL INFORMATION
This house comes with a locked in REDUCED RATE as low as 6.25% (APR 6.591%) as of 11/12/2024 through List & Lock. This is a seller paid rate-buydown that reduces the buyer's interest rate and monthly payment. Terms apply, see disclosures for more information. SCAN QR CODE FOR TODAYS RATES. Welcome home to this completely remodeled 2-Bedroom, 1-Bathroom condo in the HEART of historic Downtown Littleton! This PRIME location-just a half block from the Light Rail and steps away from shops, restaurants, Arapahoe Community College, trails, and parks-makes it an exceptional investment opportunity. Whether you're looking for a property with strong rental income potential or a beautifully updated gem to call home, this condo fits the bill perfectly. Inside, the modern, open floor plan showcases stunning wood floors, high ceilings, and chic fixtures throughout. Additional features include a private balcony, in-unit washer and dryer, and one reserved parking spot for added convenience. The community courtyard provides a lovely space for outdoor entertaining, complete with a shared grilling area. Don't miss your chance to own a piece of downtown Littleton's charm! Schedule your showing today!
- Type:
- Condo
- Sq.Ft.:
- 800
- Status:
- Active
- Beds:
- 2
- Year built:
- 1980
- Baths:
- 1.00
- MLS#:
- 3561952
- Subdivision:
- Cottonwood Court Condos
ADDITIONAL INFORMATION
This house comes with a locked in REDUCED RATE as low as 6.25% (APR 6.591%) as of 11/12/2024 through List & Lock™. This is a seller paid rate-buydown that reduces the buyer’s interest rate and monthly payment. Terms apply, see disclosures for more information. SCAN QR CODE FOR TODAYS RATES. Welcome home to this completely remodeled 2-Bedroom, 1-Bathroom condo in the HEART of historic Downtown Littleton! This PRIME location—just a half block from the Light Rail and steps away from shops, restaurants, Arapahoe Community College, trails, and parks—makes it an exceptional investment opportunity. Whether you’re looking for a property with strong rental income potential or a beautifully updated gem to call home, this condo fits the bill perfectly. Inside, the modern, open floor plan showcases stunning wood floors, high ceilings, and chic fixtures throughout. Additional features include a private balcony, in-unit washer and dryer, and one reserved parking spot for added convenience. The community courtyard provides a lovely space for outdoor entertaining, complete with a shared grilling area. Don’t miss your chance to own a piece of downtown Littleton’s charm! Schedule your showing today!
- Type:
- Condo
- Sq.Ft.:
- 884
- Status:
- Active
- Beds:
- 2
- Year built:
- 2023
- Baths:
- 2.00
- MLS#:
- 4368269
- Subdivision:
- Chatfield Bluffs
ADDITIONAL INFORMATION
BREATHTAKING VIEWS in this rare ground-level 2 bed, 2 bath condo in Littleton. With updated kitchen and bathrooms, an open concept kitchen/living area, and amazing vistas from the patio and windows facing south/southwest, this home is a true gem. Marvel at the panoramic sights of Chatfield Reservoir to the left and majestic mountains to the right, creating a picturesque backdrop that will leave you in awe. Wood floors thruout, private garage and reserved parking space. Clubhouse with pool and fitness center. This unit has it all!
$1,995,000
8081 Moore Road Littleton, CO 80125
- Type:
- Land
- Sq.Ft.:
- n/a
- Status:
- Active
- Beds:
- n/a
- Lot size:
- 21.6 Acres
- Baths:
- MLS#:
- 7404135
- Subdivision:
- Metes & Bounds
ADDITIONAL INFORMATION
Rare Agricultural Land with Stunning Mountain Views in Littleton - Discover the perfect opportunity to own one of the last remaining large parcels of land in the coveted 80125 zip code. This expansive agricultural-zoned property offers endless possibilities across 21.606 acres of untouched Colorado beauty. About 25 minutes south of Denver and close to the foothills in Douglas County, this prime land offers panoramic mountain views and serene privacy, making it ideal for farming, ranching, developing, or building your own custom home. The vast open space provides flexibility for equestrian facilities, agriculture, or future development, all while embracing the tranquility of rural living just minutes from Littleton’s amenities. With easy access to nearby highways, shopping, and outdoor recreation like Chatfield State Park, Roxborough State Park, Highlands Ranch, and Castle Rock, this property is perfectly situated for those seeking a balance between country living and modern convenience. Don’t miss this rare chance to invest in one of Littleton's last large parcels! Note: Both power companies (Xcel and Core) have availability on-site. The property also has a "domestic" well permit with one year left to perform on the permit.
- Type:
- Townhouse
- Sq.Ft.:
- 1,924
- Status:
- Active
- Beds:
- 3
- Lot size:
- 0.03 Acres
- Year built:
- 1982
- Baths:
- 3.00
- MLS#:
- 1739323
- Subdivision:
- Southpark
ADDITIONAL INFORMATION
Just imagine your coffee in hand walking in the morning thru trees. Feels like a personal forest. One of the premier locations within the Southpark II community due to the view of the expansive park. Two skylights add amazing light to the living area and the loft upstairs. The bright kitchen has a view of the garden and park, with lots of cabinets and counter space fitting any chef's requirements for preparation. The primary bedroom is king-sized with two closets and the attached shared bathroom gives plenty of privacy with a separate vanity area. Spend winter evenings curled in front of the fireplace with its own built-in cabinetry to use as a beverage station or to store games or books. The dining area is large enough for a table of 10 if needed! There are two flex spaces in the home; one is the large sunny loft area and other is a downstairs finished bonus room. The 3rd Bedroom downstairs maybe conforming and perfect for guests or use as another flex space. Southpark's location is close to restaurants, shopping and many trails for recreational fun with the center of Littleton, one of Colorado’s most sought-after small towns, just a few minutes away. Another plus is the light rail being 5 minutes away ready to whisk you to almost any metro area and a great way to catch a ball game downtown without fighting parking. Low HOA dues make this a perfect home for a first-time homeowner, a great rental for an investor or perhaps a new way to downsize. Schedule your showing before the home is off the market. New roof and freshly painted in 2024.
$3,350,000
7833 Galileo Way Littleton, CO 80125
- Type:
- Single Family
- Sq.Ft.:
- 6,020
- Status:
- Active
- Beds:
- 5
- Lot size:
- 0.29 Acres
- Year built:
- 2019
- Baths:
- 6.00
- MLS#:
- 7480341
- Subdivision:
- Ravenna
ADDITIONAL INFORMATION
Privately nestled on one of Ravenna’s most desirable custom lots along the #2 green, this exceptional residence offers over 6,000 square feet of luxurious modern living. This masterpiece is surrounded by new landscaping that includes a heated driveway, new fire-pit, large concrete planters, a new lighting system, new exterior paint and a new irrigation system along with much more. As you step through the welcoming front doors into the grand entrance, you're greeted by soaring vaulted ceilings, elegant fixtures, and a sophisticated yet inviting living space designed for effortless entertaining or peaceful relaxation. The chef's kitchen is a culinary masterpiece, featuring a generous eat-in island, built-in coffee maker, top-of-the-line gourmet appliances, a custom range hood, and accordion doors that seamlessly open to a secluded outdoor sanctuary. Relax next to the large fire-pit while cooking dinner on your new grill or pizza oven in the remodeled outdoor kitchen space. The main-level primary suite is a proper retreat, set apart for privacy and complete with a five-star spa-inspired bathroom, beverage fridge, new custom-built closet, and an attached laundry room for added convenience. Also on the main level, you'll find a second ensuite bedroom along with a 3rd bedroom that is currently being used as a home office. The 3rd bedroom/home office opens to a covered patio with unobstructed views of Chatfield Reservoir, red rock formations, and the iconic Denver skyline. The finished walk-out basement is an entertainer’s dream. Not only does it offer a custom pub-style wet bar with a kegerator, ice maker, dishwasher, and a beverage fridge, there is also a cozy fireplace along with a spacious family room that was designed for entertaining. This stunning basement also includes two additional ensuite bedrooms and a large bonus room that has a beautiful Murphy bed with large cabinets.
$615,000
7993 S Jay Drive Littleton, CO 80128
- Type:
- Single Family
- Sq.Ft.:
- 1,616
- Status:
- Active
- Beds:
- 3
- Lot size:
- 0.24 Acres
- Year built:
- 1968
- Baths:
- 3.00
- MLS#:
- 7258566
- Subdivision:
- Columbine Hills
ADDITIONAL INFORMATION
Make sure to come see this lovely home! Great area with a large yard to enjoy the Colorado weather! This home welcomes you in with new carpet throughout and fresh interior paint. The living dining area is a perfect place to celebrate all life's events. Kitchen has an eat in area and overlooks the family room! Enjoy your favorite movie or sporting event in the cozy family room. Upstairs you will find the primary bedroom and bath with two additional guest bedrooms and hall bath. The backyard is a wonderful place to host a barbecue with family and friends. All close to shops, restaurants, trails and parks! Schedule your showing today!
- Type:
- Condo
- Sq.Ft.:
- 914
- Status:
- Active
- Beds:
- 2
- Lot size:
- 0.08 Acres
- Year built:
- 1982
- Baths:
- 1.00
- MLS#:
- 5951126
- Subdivision:
- Village West
ADDITIONAL INFORMATION
Discover the rare ranch-style townhome you've been searching for! This charming end unit offers the privacy and feel of a single-family home, complete with an attached garage—say goodbye to scraping snow and ice off your car during those chilly winter mornings. Inside, you're welcomed by a cozy wood-burning fireplace in the living room, creating a warm and inviting atmosphere. The home features a dedicated dining area and a chef's kitchen that boasts sleek stainless steel appliances, a gas range, and beautiful 42" shaker-style cabinets, perfect for culinary enthusiasts. The two perfectly proportioned bedrooms are complemented by a well-appointed bathroom conveniently located between them. Step outside, and you’ll find a spacious backyard that’s a rare gem in a townhome community. Picture yourself relaxing on the large wood deck, surrounded by mature trees, with plenty of additional yard space for a garden, fire pit, or patio set—ideal for entertaining or unwinding in the peaceful, open space setting. Nestled in a tranquil location backing onto open space, this home provides a serene outdoor space that will be appreciated in every season. The roof was replaced in June, 2024, a new shower installed in 2023 and the furnace was replaced in 2021! Plus, the convenience of the location can’t be beat! You're just a short drive from the Denver Southwest Recreation Center, Southwest Plaza Shopping Center, and an array of dining, shopping, and entertainment options. This townhome is the perfect blend of comfort, style, and convenience—ready for you to make it your own! Don’t miss out on this rare opportunity!
- Type:
- Single Family
- Sq.Ft.:
- 2,228
- Status:
- Active
- Beds:
- 3
- Lot size:
- 0.28 Acres
- Year built:
- 1974
- Baths:
- 3.00
- MLS#:
- 8563823
- Subdivision:
- Columbine Hills Flg # 9
ADDITIONAL INFORMATION
Updated Columbine Hills 2 Story Backing to Greenbelt & Massey Draw Trail! Updated w/ New Exterior & Interior Paint, Granite Slab Counters, Hardwood Floors, Stainless Steel Appliances, Painted Cabinets, Stainless Sink, Brush Nickel Hardware, Exposed Wood Beams in Great Room, Whitewashed Brick Fireplace, Updated Vanities & Mirrors in Bathrooms, Primary Bathroom Updated w/ Granite Counters, Brush Nickel Lighting, Glass Shower Sliding Enclosure & Tile w/ Inserts. .28 Acre Lot over 12,000 sq ft. The Trail behind the home connects to 3 different Parks and Kendall & Elmhurst Baseball Fields. Southwest Plaza Shopping Mall & Restaurants Close By. Short Commute to get to jobs downtown or DTC (Denver Tech Center).
- Type:
- Condo
- Sq.Ft.:
- 896
- Status:
- Active
- Beds:
- 2
- Year built:
- 1985
- Baths:
- 1.00
- MLS#:
- 9046103
- Subdivision:
- Stony Creek
ADDITIONAL INFORMATION
Welcome to this charming condo in the wonderful Stony Creek community of Littleton! As you enter, you're greeted by beautiful common grounds that leads into this unit that features a welcoming bright, open floor plan. The cozy living room features a gas fireplace, perfect for chilly evenings, and seamlessly flows into the dining area, making it ideal for both everyday living and entertaining. The kitchen is conveniently situated off the living and dining spaces. One of two bedrooms offers sliding glass doors leading to a private covered patio, a peaceful spot for morning coffee or relaxation. The second bedroom provides en-suite access to the full bath for added privacy and convenience. A private in-unit laundry room and two dedicated parking spaces complete this fantastic condo. With a prime location close to shops, parks, dining, and more, this home offers comfort and convenience in one!
- Type:
- Single Family
- Sq.Ft.:
- 3,223
- Status:
- Active
- Beds:
- 5
- Lot size:
- 0.25 Acres
- Year built:
- 1980
- Baths:
- 4.00
- MLS#:
- 8084769
- Subdivision:
- Hillside Manor
ADDITIONAL INFORMATION
Discover your dream home at 3889 W Arrowhead Rd, Littleton with RV parking located a few blocks from Bowles Lake! This home is a pleasure to show and will not disappoint. Located on an elevated lot on a quiet street, this completely turn-key, 2-story home has been exceptionally well maintained and extensively updated. The home features 5 large bedrooms, 4 bathrooms and a theatre/media room among its 3223 finished square feet. From the inviting flower-lined, covered front porch, step into the main level through the double doors to find a spacious living area flooded with natural light, formal dining room, updated kitchen with newer stainless steel appliances and an eat-in bar top, newly refinished hardwood floors, recessed can lights, family room w/ fireplace and updated powder room. The upper level includes 4 generous bedrooms, a fully updated hall bath and a massive primary suite w/ its own fireplace, walk-in closet and fully updated ensuite bath. The primary suite features a private balcony overlooking the gorgeous yard. The basement is an awesome retreat with a large theatre room hardwired for projector and sound system, recessed LED lighting, a conforming 5th bedroom with a new egress window (2024), 3/4 bath and a laundry/storage room. The expansive backyard is an oasis designed for entertaining with a 300 sf covered patio w/ knotty pine tongue and groove ceiling and recessed can lights, hot tub (included), speakers and receiver (included), newer retaining wall and lush, level yard, 320 sf storage shed, RV parking, sprinkler system (front and rear) and mature vegetation. Other updates include a newer Impact Resistant roof, new stamped concrete patios, updated electric panel, new Central A/C condenser (2024), new interior paint (2024) throughout, new carpet throughout, new sewer line (2020), newer vinyl fence in the front yard, updated vinyl windows, updated door hardware, updated trim, new ceiling fans in upper-level bedrooms and new fixtures.
- Type:
- Other
- Sq.Ft.:
- 1,356
- Status:
- Active
- Beds:
- 2
- Year built:
- 1998
- Baths:
- 2.00
- MLS#:
- 6180176
- Subdivision:
- Cambridge in the Foothills
ADDITIONAL INFORMATION
Beautifully updated 2 bedroom, 2 bath Condo located in Cambridge in the Foothills. Property boasts open floor plan, spacious kitchen complete with granite countertops, new SS appliances and new shaker cabinets. Property features a spacious office located off of the living room with large bay window. New carpet in primary and secondary bedrooms. New paint. Fantastic amenities in this complex including fitness center, community pool, club house and more. Property is within close proximity to shopping, restaurants, trails and parks, as well as major highways for ease of commute for both business and pleasure. Property is a must see!!!
- Type:
- Single Family
- Sq.Ft.:
- 4,000
- Status:
- Active
- Beds:
- 5
- Lot size:
- 0.21 Acres
- Year built:
- 2020
- Baths:
- 5.00
- MLS#:
- 8761318
- Subdivision:
- Sterling Ranch
ADDITIONAL INFORMATION
Discover Your Dream Home in Sterling Ranch! Imagine living in one of the most desirable communities—Sterling Ranch—where modern elegance meets everyday comfort. This 5-bedroom, 5-bathroom gem offers a grand open-concept layout, bathed in natural light from oversized windows, creating a warm and welcoming atmosphere. Whether you're a passionate cook or love to entertain, the chef's kitchen will be your sanctuary. The spacious primary suite is a perfect retreat, blending luxury and tranquility for those well-deserved restful escapes. Step outside to your beautifully landscaped backyard—ideal for hosting memorable gatherings or simply enjoying some quiet time outdoors. Sterling Ranch isn't just about homes; it's about lifestyle. With 30 miles of scenic trails, expansive open spaces, a community clubhouse, and a pool, plus year-round community events, this vibrant neighborhood has something for everyone. If you're looking for a place where luxury, nature, and community converge, this home in Sterling Ranch is the one. Don’t miss out on the chance to make it yours! Reach out today for more details or to schedule a private tour.
- Type:
- Condo
- Sq.Ft.:
- 1,356
- Status:
- Active
- Beds:
- 2
- Year built:
- 1998
- Baths:
- 2.00
- MLS#:
- 6180176
- Subdivision:
- Cambridge In The Foothills
ADDITIONAL INFORMATION
Beautifully updated 2 bedroom, 2 bath Condo located in Cambridge in the Foothills. Property boasts open floor plan, spacious kitchen complete with granite countertops, new SS appliances and new shaker cabinets. Property features a spacious office located off of the living room with large bay window. New carpet in primary and secondary bedrooms. New paint. Fantastic amenities in this complex including fitness center, community pool, club house and more. Property is within close proximity to shopping, restaurants, trails and parks, as well as major highways for ease of commute for both business and pleasure. Property is a must see!!!
- Type:
- Single Family
- Sq.Ft.:
- 2,444
- Status:
- Active
- Beds:
- 4
- Lot size:
- 0.28 Acres
- Year built:
- 1980
- Baths:
- 4.00
- MLS#:
- 1586235
- Subdivision:
- Dutch Creek
ADDITIONAL INFORMATION
Welcome to your dream home! Nestled at the end of a serene cul-de-sac on a private flag lot, this lovingly maintained residence offers the perfect blend of privacy and natural beauty. The property backs onto Dutch Creek and expansive open space, providing breathtaking views and a tranquil setting. Recent upgrades ensure that comfort and style are paramount. A brand-new roof (2024) offers peace of mind. Step inside to discover hardwood floors throughout. Freshly installed carpet adds a touch of coziness to the bedrooms. Enjoy the partially finished walkout basement, perfect for a home office, craft area, or additional living space. The backyard is a true oasis with low-maintenance artificial grass, large trees for shade, and a sense of seclusion ideal for relaxation or entertaining. Perfectly located, you’re just a short drive from shopping, restaurants, parks and trails, and neighborhood schools. Additionally, the community pool was resurfaced in 2024, and the recently redone tennis courts are conveniently nearby. Don’t miss this opportunity to own a home that combines modern amenities with the serenity of nature and the convenience of a prime location. Schedule your visit today to experience all that this exceptional property has to offer!
- Type:
- Single Family
- Sq.Ft.:
- 2,271
- Status:
- Active
- Beds:
- 4
- Lot size:
- 0.14 Acres
- Year built:
- 2022
- Baths:
- 3.00
- MLS#:
- 5589271
- Subdivision:
- Sterling Ranch
ADDITIONAL INFORMATION
Nestled in the charming community of Sterling Ranch, this beautiful two story masterfully combines modern elegance w/ a warm ambiance. Spanning over 3,300 sqft, this spacious residence offers ample room for relaxation & entertaining. As you approach, you’ll be welcomed by a beautifully landscaped exterior & a cozy front porch. Upon entering, the open-concept design unfolds, seamlessly connecting the living areas. A main floor office off the entryway provides an ideal workspace with lovely neighborhood views, while the bright living room, featuring large windows, invites natural light into the space. The heart of the home is the gourmet kitchen, equipped w/ stainless steel appliances, generous counter space, a walk-in pantry, & sleek modern cabinetry. Perfect for everything from casual meals to dinner parties. The adjoining dining area is ideal for family gatherings & celebrations. Retreat to the tranquil primary suite, a spacious oasis complete with a luxurious 5-piece en-suite bathroom, featuring a soaking tub, dual sinks, & a walk-in shower. The additional bedrooms are generously sized, ensuring comfort & privacy, while the upper-floor laundry adds convenience to daily tasks. The unfinished basement presents a blank canvas for customization, complete w/ a rough-in bath & an egress window, allowing for the potential addition of another bedroom. Step outside to the backyard, featuring a beautifully landscaped yard, ample space for outdoor activities, a covered expanded patio, & a fire pit. Enjoy summer barbecues or peaceful evenings under the stars, all while benefiting from low-maintenance artificial grass. Sterling Ranch is a vibrant community set against the scenic foothills of Colorado, blending modern living w/ natural beauty. With extensive parks, trails, & open spaces, residents embrace an active lifestyle amidst stunning landscapes. Convenient access to shopping, dining, & highways ensures you enjoy the best of both suburban tranquility & urban convenience.
- Type:
- Other
- Sq.Ft.:
- 1,240
- Status:
- Active
- Beds:
- 3
- Year built:
- 2002
- Baths:
- 2.00
- MLS#:
- 3605352
- Subdivision:
- Lake Chalet
ADDITIONAL INFORMATION
Welcome home to your beautiful updated spacious three-bedroom, two-bathroom end unit condo in a highly sought-after location! This rare find includes a reserved parking spot and boasts numerous updates and conveniences. The expansive master bedroom suite is a standout feature, complete with a walk-in closet and a large garden tub in the en-suite bathroom. The condo boasts brand-new flooring throughout including luxury vinyl plank flooring throughout the main living areas, enhancing both style and durability. The generously sized kitchen seamlessly flows into a separate dining area and a bright, airy living room. Enjoy the amazing view of the mountains when you peek out of the large sliding glass doors to the balcony just off of the living room. A conveniently located laundry room adjacent to the kitchen adds to the home's functionality. Additional features include an extra storage closet on the balcony, access to a community fitness center and playground, and proximity to neighborhood restaurants and shopping. The condo is ideally situated near Henry Lake and Foothills Golf Course, with easy access to downtown and the mountains via C-470 and Hampden (US-285), making this the perfect blend of convenience and luxury.
$2,397,000
6847 S Windermere Street Littleton, CO 80120
- Type:
- Single Family
- Sq.Ft.:
- 5,614
- Status:
- Active
- Beds:
- 5
- Lot size:
- 0.6 Acres
- Year built:
- 2011
- Baths:
- 5.00
- MLS#:
- 7694321
- Subdivision:
- Briarwood Lane Final
ADDITIONAL INFORMATION
You’ve discovered a special, custom-built beauty on a piece of land unlike anywhere else! The architectural design & vision from the beginning of developing this home has accomplished a harmonious synergy of stunning open floorplan connecting you to the best of Colorado’s outdoor seasons. Come home along the south-east facing drive and enter through the oversized attached garage (wheelchair accessible). Main floor boasts a modern & open floorplan with high ceilings, hardwood floors throughout, fireplace with hearth in living room, wide doorways, a front-office area, mudroom by the garage entryway with organizational locker-system AND an elevator to the walk-out basement. Back on main level, the chef’s kitchen and dining area open with 2 sets of French doors to the stunning outdoors. Main bedroom suite & bath have double vanities, clawfoot tub, a glass enclosed shower and large walk-in closet. The south wing has an enclave perfect for a 2nd main-floor office as well as 2 bedrooms & a jack-n-jill bath. Basement is recently completed matching the luxury of rest of home! Beautiful downstairs family room with fireplace, wet bar and wine cellar that opens to the lower- level outdoor patio. Workout room in basement could easily also make a great entertainment room. Both levels open wide to the west and south into a magnificent ½-acre yard & outdoor-living that is set up to enjoy all 4 seasons: a sprawling, covered upper deck & a lower patio as well, outdoor gas fireplace, gas grill hookup & a tv. This one-of-a-kind lot is at the crossway of 2 of Littleton / Denver’s prominent trails: Highline Canal & Lee Gulch Trail. From the yard, the charming shops & restaurants of Downtown Littleton are just a 1.5 mile walk or bike ride as well connections to Chatfield Res, foothills, Cherry Creek & much more!
$1,050,000
12899 W Aqueduct Avenue Littleton, CO 80127
- Type:
- Single Family
- Sq.Ft.:
- 4,016
- Status:
- Active
- Beds:
- 4
- Lot size:
- 0.26 Acres
- Year built:
- 1993
- Baths:
- 5.00
- MLS#:
- 1617479
- Subdivision:
- Belleview Farms
ADDITIONAL INFORMATION
This spectacular Belleview Farms property has been lovingly cared for by the original owner since 1993. Need space? This home has got it! 4 bedrooms + main floor office/den, 5 baths, 4,446 sq.ft., on ¼-acre corner lot; located in a quiet cul-de-sac location on the outer fringe of the neighborhood. A Garage-Lover's Dream! Rare 4-car tandem garage w/10'6" ceilings and new overhead garage doors w/smart quiet-close openers. Appraised for $1,099,000 last month! The foyer is dramatic, with a cathedral ceiling and upper-level bridge to pass under to enter the huge Great Room...the hub of the home. Where owners can enjoy the charming all-brick gas log fireplace with custom oak mantel/shelving, and remote-controlled window coverings. Formal living room w/vaulted ceiling. Spacious Formal Dining room with Lg front bay window and Butler Pantry connection to the huge kitchen that features a new oven, slab granite counters & desk/computer station. The Primary Bedroom boasts a vaulted ceiling, spacious 5-pc bath w/Garden soaking tub, and a large walk-in cedar closet with custom closet organizers. There is a main floor office with custom-built shelving/file cabinets and 3/4 ensuite bath w/granite counters and walk-in shower. Upper-level ensuite (bdrm #4) with adjacent ¾ bath. Energy-efficient features include an active Tesla solar panels system (owned by Seller), newer windows, whole-house fan, and heat pump. Other special features include beautiful Hardwood Floors, built-in speaker system, RING doorbell & security system w/exterior security cameras; Newer roof (@ 5 yrs) and handy backyard utility shed w/electric service. Enjoy outdoor living on the huge backyard deck that spans the entire back of the home-approx. 750 sq.ft/covered & uncovered. The ¼-acre park-like yard is professionally landscaped with perennial gardens and mature trees. Perfectly located near the foothills, Chatfield State Park, and EZ highway access to downtown & the mountains. Call today for a private showing.
- Type:
- Single Family
- Sq.Ft.:
- 1,400
- Status:
- Active
- Beds:
- 3
- Lot size:
- 0.11 Acres
- Year built:
- 2000
- Baths:
- 2.00
- MLS#:
- 9503680
- Subdivision:
- Sunrise Creek Flg #4 Amd #1
ADDITIONAL INFORMATION
What a great place to live! The name of the neighborhood, Sunrise Creek, makes you feel good...then you come to this home...perfectly maintained and lovingly lived in. It feels BRAND NEW! You're correct: nicest deck and pergola in the neighborhood. All the appliances are nearly to quite new. In the neighborhood, there isn't nicer flooring as you enter 11228 Progress Ave: cook, dine and nibble in the kitchen or pass on through to the living room and bedrooms! The sophisticated, open design of the home make it appear and feel so impressively big. High, vaulted ceiling running the entire length of your home simply adds space to the openness. The kitchen is a chef's dream: counter space, flat top electric stove, everything just a step or two away--and plenty of cabinets too! Did you see the aerials? This lovely, tranquil park is just around the corner to walk, play, toss the frisbee, picnic. It's so close it's like an expansion of your backyard. OH! The basement is unfinished. What could you do with that? Exercise equipment, arts & crafts studio, workshop, pool table or air hockey? Or maybe you'd like to finish it adding a bedroom, bath and movie theater. Or....maybe you just like a place to put your stuff--you could put a lot of stuff in 808 bonus square feet awaiting your wildest dreams. Stop dreaming. Come visit this lovingly cared for home in a great neighborhood.
- Type:
- Condo
- Sq.Ft.:
- 1,240
- Status:
- Active
- Beds:
- 3
- Year built:
- 2002
- Baths:
- 2.00
- MLS#:
- 3605352
- Subdivision:
- Lake Chalet
ADDITIONAL INFORMATION
Welcome home to your beautiful updated spacious three-bedroom, two-bathroom end unit condo in a highly sought-after location! This rare find includes a reserved parking spot and boasts numerous updates and conveniences. The expansive master bedroom suite is a standout feature, complete with a walk-in closet and a large garden tub in the en-suite bathroom. The condo boasts brand-new flooring throughout including luxury vinyl plank flooring throughout the main living areas, enhancing both style and durability. The generously sized kitchen seamlessly flows into a separate dining area and a bright, airy living room. Enjoy the amazing view of the mountains when you peek out of the large sliding glass doors to the balcony just off of the living room. A conveniently located laundry room adjacent to the kitchen adds to the home's functionality. Additional features include an extra storage closet on the balcony, access to a community fitness center and playground, and proximity to neighborhood restaurants and shopping. The condo is ideally situated near Henry Lake and Foothills Golf Course, with easy access to downtown and the mountains via C-470 and Hampden (US-285), making this the perfect blend of convenience and luxury.
Andrea Conner, Colorado License # ER.100067447, Xome Inc., License #EC100044283, [email protected], 844-400-9663, 750 State Highway 121 Bypass, Suite 100, Lewisville, TX 75067

The content relating to real estate for sale in this Web site comes in part from the Internet Data eXchange (“IDX”) program of METROLIST, INC., DBA RECOLORADO® Real estate listings held by brokers other than this broker are marked with the IDX Logo. This information is being provided for the consumers’ personal, non-commercial use and may not be used for any other purpose. All information subject to change and should be independently verified. © 2024 METROLIST, INC., DBA RECOLORADO® – All Rights Reserved Click Here to view Full REcolorado Disclaimer
| Listing information is provided exclusively for consumers' personal, non-commercial use and may not be used for any purpose other than to identify prospective properties consumers may be interested in purchasing. Information source: Information and Real Estate Services, LLC. Provided for limited non-commercial use only under IRES Rules. © Copyright IRES |
Littleton Real Estate
The median home value in Littleton, CO is $625,000. This is higher than the county median home value of $500,800. The national median home value is $338,100. The average price of homes sold in Littleton, CO is $625,000. Approximately 56.65% of Littleton homes are owned, compared to 38.24% rented, while 5.11% are vacant. Littleton real estate listings include condos, townhomes, and single family homes for sale. Commercial properties are also available. If you see a property you’re interested in, contact a Littleton real estate agent to arrange a tour today!
Littleton, Colorado has a population of 45,465. Littleton is less family-centric than the surrounding county with 29.92% of the households containing married families with children. The county average for households married with children is 34.29%.
The median household income in Littleton, Colorado is $82,997. The median household income for the surrounding county is $84,947 compared to the national median of $69,021. The median age of people living in Littleton is 40.1 years.
Littleton Weather
The average high temperature in July is 86.9 degrees, with an average low temperature in January of 17.8 degrees. The average rainfall is approximately 18.1 inches per year, with 68.9 inches of snow per year.
