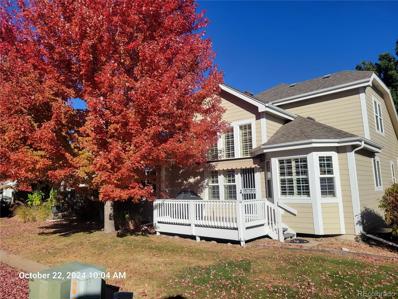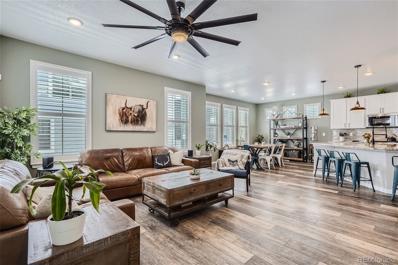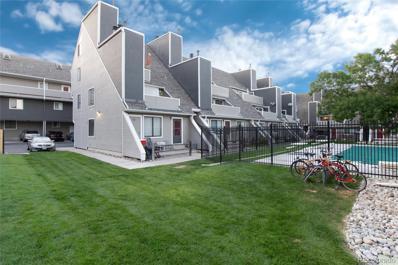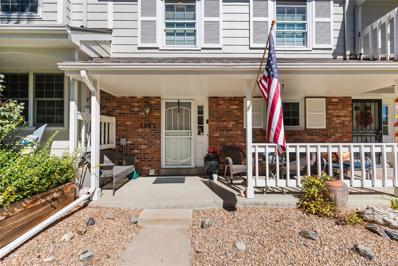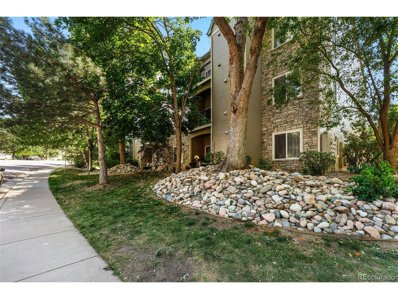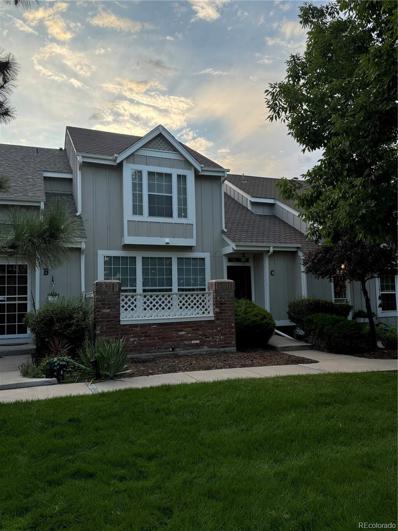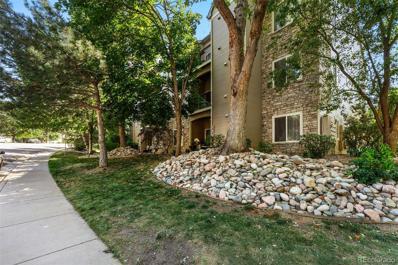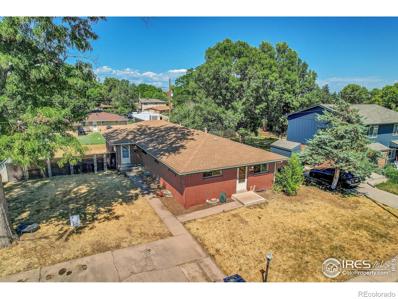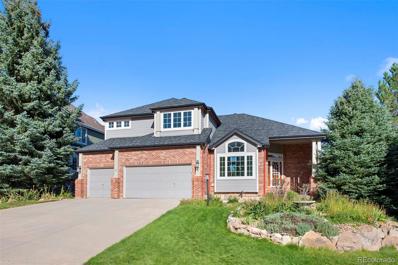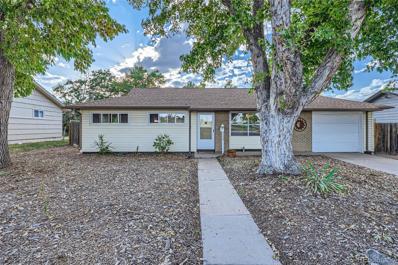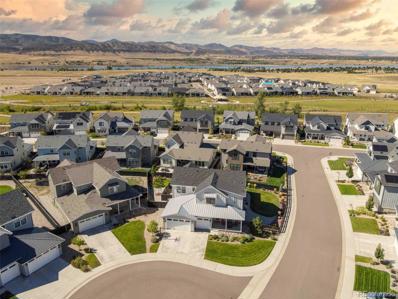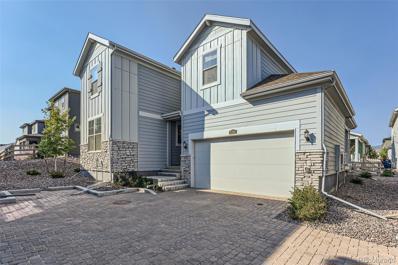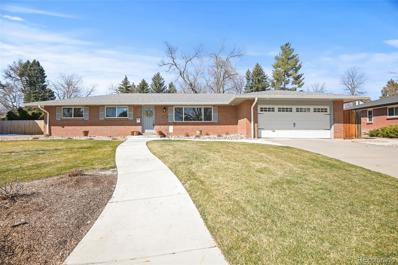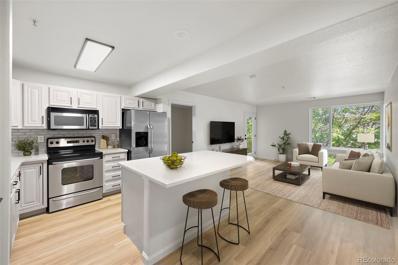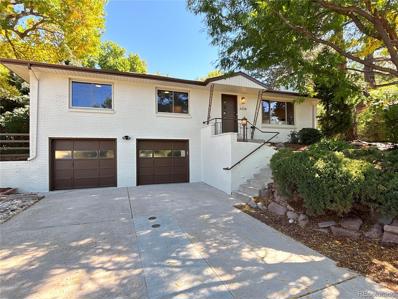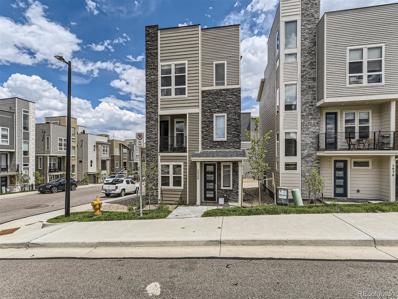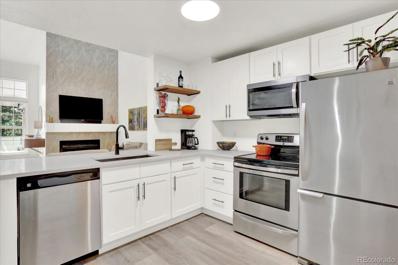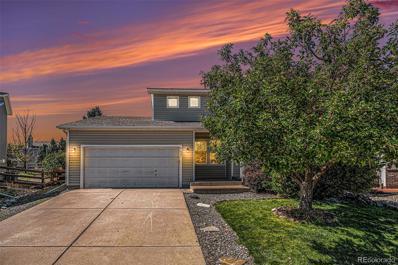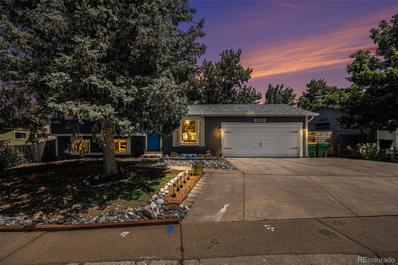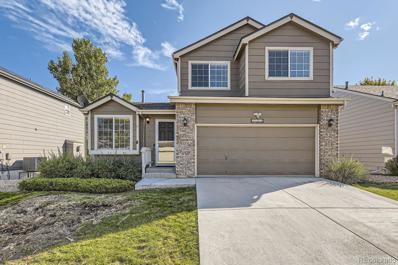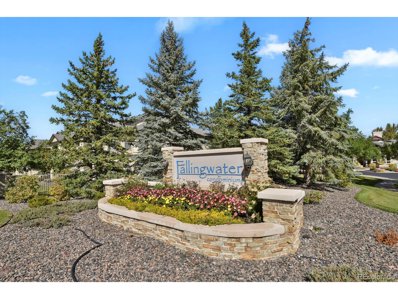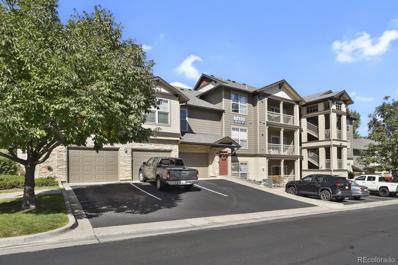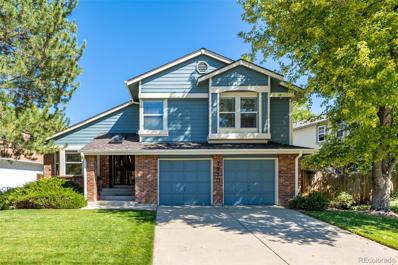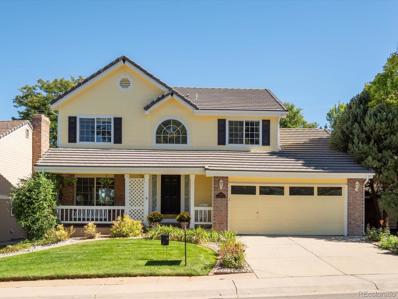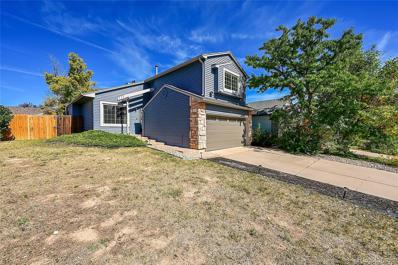Littleton CO Homes for Rent
- Type:
- Single Family
- Sq.Ft.:
- 1,972
- Status:
- Active
- Beds:
- 3
- Lot size:
- 0.11 Acres
- Year built:
- 2003
- Baths:
- 3.00
- MLS#:
- 7060427
- Subdivision:
- Beers Sisters Farm Dairy
ADDITIONAL INFORMATION
If you are looking for a home in a great location with low maintenance features--look no further than this beautiful, paired home in Twin Shores! Near Bowles Reservoir #2! The welcoming front entry sets the tone for your tour thru this home featuring 3 bedrooms/3 bathrooms, oversized 2-car attached garage and spacious unfinished basement. Main floor includes 2 bedrooms allowing for great flexibility, one of which is the primary bedroom, a full bathroom with walk in closet for a complete main floor/ranch style type living. Also, the secondary room that can be another bedroom or office space. Continuing thru is an open living/dining room and separately the spacious kitchen with more eating space. The 2nd floor has a loft, another bedroom and 3/4 bath. The unfinished full basement has a rough-in for future expansion of space--it is a great space for storage or to finish as you desire. Additional kitchen features include lots of counter space and cabinets + easy access to the backyard patio. Living room includes built-in custom gas fireplace/mantle, vaulted ceilings with ceiling fans and access to backyard patio. Gorgeous hardwood floors and carpet throughout main level, neutral paint color scheme, 3.5" plantation shutters. Main floor laundry room includes cabinets, full size washer/dryer, mud room area and access to the 2-car garage. Enjoy low maintenance year-round as this home has HOA maintenance that includes snow removal, landscaping maintenance, exterior painting, roof, trash, & recycling. Minutes to all the Wadsworth shopping, close to everything you need + easy access to highways. Come see what this beautiful home has to offer!
- Type:
- Single Family
- Sq.Ft.:
- 2,367
- Status:
- Active
- Beds:
- 4
- Lot size:
- 0.13 Acres
- Year built:
- 2021
- Baths:
- 3.00
- MLS#:
- 5632247
- Subdivision:
- Sterling Ranch
ADDITIONAL INFORMATION
ACT QUICKLY!! POTENTIAL TO ASSUME 2.875% FHA LOAN! ASK FOR DETAILS. BE IN YOUR NEW HOME FOR THE HOLIDAYS!Don't wait to build, this beauty is only 3 years NEW! Don’t miss this incredible opportunity to own a stunning home in the highly sought-after Sterling Ranch neighborhood. Located near Chatfield Reservoir and Roxborough Park, you’ll have access to a wealth of outdoor adventures. Local Living the Dream brewery and Atlas coffee shop reside in the Sterling Center. With easy access to Denver, Castle Rock, and the mountains, this home is perfectly situated for both relaxation and adventure. Featuring over $30K in upgrades, you’ll enjoy premium KitchenAid appliances, elegant plantation shutters throughout the main floor, luxury vinyl flooring, a fully fenced yard, and an oversized A/C unit for optimal summer comfort. The open floor plan boasts soaring 10' ceilings and floods of natural light, welcoming you into a foyer that leads to a bright family room (75" TV included) and an entertainer's kitchen. Step outside to your private deck and fenced yard—ideal for your furry friends and summer barbecues. A main floor bedroom and bathroom provide convenient accommodations for guests or can easily serve as a home office. Upstairs, you’ll find a spacious primary suite (TV included) featuring a large walk-in closet and a dual vanity bathroom, along with two additional bedrooms, a full secondary bath, a generous loft, and a laundry room (LG W/D included). All main living area lighting is upgraded with dimmer switches for customizable ambiance. As part of the Elements collection, the CAB takes care of winter snow removal on shared driveway! HOA fees are conveniently included in the taxes—no additional monthly fee! Access to amazing clubhouse, community pool, local brewery and daily food trucks! Plus, you’ll benefit from being within the award-winning Douglas County School District. Seize this chance to live in a beautiful home in a thriving community—schedule your tour today!
- Type:
- Condo
- Sq.Ft.:
- 688
- Status:
- Active
- Beds:
- 1
- Lot size:
- 0.01 Acres
- Year built:
- 1986
- Baths:
- 1.00
- MLS#:
- 8927469
- Subdivision:
- Hickory Place Condos
ADDITIONAL INFORMATION
Beautifully Renovated Condo with Stunning Upgrades and Views! Step into this recently renovated condo and fall in love with its modern charm and bright, open layout! The gorgeous new kitchen is a showstopper, featuring quartz countertops, sleek white cabinetry, stainless steel appliances, and custom floating wood shelves. The eat-up bar area seamlessly connects the kitchen to the spacious living area, making it perfect for entertaining. Natural light floods the home through numerous windows, highlighting the soaring vaulted ceilings and open design. The recently remodeled full bath is a luxurious retreat with custom tile flooring, a beautiful tile surround in the shower, a new vanity, and custom lighting. The large bedroom offers plenty of closet space, while the loft area adds a versatile touch, perfect for a home office, guest room, or a cozy reading nook. Located on the 3rd floor, this unit offers wonderful views of the sparkling pool and well-maintained grassy area, providing a peaceful and scenic environment to enjoy from your private space. Don’t miss out on this incredible opportunity to own a condo that combines style, function, and unbeatable views of the pool and grassy areas! Located minutes to Old Town Littleton! Large park nearby to enjoy as well as Pirates Cove is walking distance for those hot summer days!!
- Type:
- Townhouse
- Sq.Ft.:
- 1,973
- Status:
- Active
- Beds:
- 3
- Lot size:
- 0.04 Acres
- Year built:
- 1981
- Baths:
- 4.00
- MLS#:
- 7113205
- Subdivision:
- Governor's Ranch
ADDITIONAL INFORMATION
Check out this incredible townhome boasting a spacious front patio, an open floor plan, and modern upgrades. This stunning, light-filled townhome offers an inviting and open layout, perfect for contemporary living. As you enter, you'll be greeted by beautiful floors that flow throughout the main level, complemented by abundant natural light that fills the living room. The cozy living room features a fireplace, perfect for unwinding after a long day. Central air is a necessity in the Colorado heat. The kitchen has been tastefully remodeled with butcher block counters and upgraded cabinets. Upstairs, you'll find two generously sized bedrooms and a full bathroom. The finished basement offers additional living space and a full bathroom, making it perfect for guests or a home office. Outside, relish your private fenced patio—ideal for outdoor dining or simply enjoying the fresh air. With a two-car garage and just a short walk to sports courts and the community pool, this townhome offers convenience, comfort, and style all in one.
- Type:
- Other
- Sq.Ft.:
- 1,108
- Status:
- Active
- Beds:
- 2
- Year built:
- 1997
- Baths:
- 2.00
- MLS#:
- 6987794
- Subdivision:
- Mountain Gate at Ken Caryl
ADDITIONAL INFORMATION
Mountain Gate 3 Condos are part of the Ken Caryl Master Association which allows you access to all the amazing Ken Caryl Amenities. The Private Hiking and Biking trails are amazing. This condo has new carpet and newer appliances. The washer and dryer are included. The balcony has a very private feel and surrounded by mature trees. Owner carry financing is available, and the property is also available for lease.
- Type:
- Townhouse
- Sq.Ft.:
- 1,552
- Status:
- Active
- Beds:
- 2
- Year built:
- 1995
- Baths:
- 2.00
- MLS#:
- 2135695
- Subdivision:
- Southpark
ADDITIONAL INFORMATION
Unit shows very well. New carpet and paint. Convenient lower level 2-car garage. Elegant flowing floor plan with views to the west.
- Type:
- Condo
- Sq.Ft.:
- 1,108
- Status:
- Active
- Beds:
- 2
- Year built:
- 1997
- Baths:
- 2.00
- MLS#:
- 6987794
- Subdivision:
- Mountain Gate At Ken Caryl
ADDITIONAL INFORMATION
Mountain Gate 3 Condos are part of the Ken Caryl Master Association which allows you access to all the amazing Ken Caryl Amenities. The Private Hiking and Biking trails are amazing. This condo has new carpet and newer appliances. The washer and dryer are included. The balcony has a very private feel and surrounded by mature trees. Owner carry financing is available, and the property is also available for lease.
- Type:
- Single Family
- Sq.Ft.:
- 2,950
- Status:
- Active
- Beds:
- 5
- Lot size:
- 0.22 Acres
- Year built:
- 1961
- Baths:
- 3.00
- MLS#:
- IR1019590
- Subdivision:
- Bruss
ADDITIONAL INFORMATION
Huge Buyer Incentive! Brick duplex in Littleton/Englewood area. Live in one side and rent the other!! Super Investment opportunity!! Unique floor plan, very well-maintained just needs little cosmetic TLC. Great location near downtown Littleton/Englewood. The floor plan offers plenty of options for income potential. Both units have basement laundry, storage and family rooms so get creative. The units share a stairway to the basement and each side has separate door to access. Newer furnaces, water heaters and roof are in excellent shape. New Kitchen floors, bathrooms are updated. Live in one unit and rent the rest. Any tenant will appreciate the storage, yard, parking and laundry, 4 off street parking spaces and huge, private, fully fenced yard. Convenient access to public transportation, restaurants retail, parks and schools.
$1,300,000
8 Winter Cress Littleton, CO 80127
- Type:
- Single Family
- Sq.Ft.:
- 3,184
- Status:
- Active
- Beds:
- 4
- Lot size:
- 0.23 Acres
- Year built:
- 1994
- Baths:
- 3.00
- MLS#:
- 2850669
- Subdivision:
- Deerwood Vista
ADDITIONAL INFORMATION
SOUTH-FACING KEN CARYL VALLEY 4 BEDROOM/3 BATHROOM HOME ON CUL-DE-SAC*3184 FINISHED SQUARE FEET ON MAIN & UPPER LEVELS*OPEN FLOORPLAN W/ VAULTED CEILINGS, CROWN MOLDING,HARDWOOD & TRAVERTINE FLOORING*OVERSIZED KITCHEN HAS TONS OF STORAGE, SLAB GRANITE COUNTERTOPS, STAINLESS APPLIANCES, BUILT-IN DESK & ACCESS TO DECK FOR EASY OUTDOOR ENTERTAINING*RARE MAIN FLOOR PRIMARY SUITE INCLUDES 5-PIECE BATHROOM AS WELL AS COZY SITTING ROOM/OFFICE WITH FIREPLACE & DECK ACCESS*UPPER FLOOR HAS 3 LARGE BEDROOMS, FULL BATHROOM & UPPER STUDY/LOFT AREA WITH BUILT-IN BOOK SHELVES*HUGE 2229 UNFINISHED WALK-OUT BASEMENT HAS UNLIMITED POTENTIAL*PRIVATE FENCED-IN YARD BACKS TO GREENBELT*HOGBACK VIEWS FROM KITCHEN & DECK*ENJOY ALL THE AMAZING KEN CARYL AMENITIES: 3 POOLS, 2 REC CENTERS, CLASSES FOR ALL AGES, TENNIS & PICKLEBALL COURTS, MILES OF TRAILS & STUNNING OPEN SPACE* AWARD WINNING BRADFORD SCHOOLS*WASHER/DRYER, 2 FLAT SCREEN TVS INCLUDED*DECK NEEDS TO BE REPLACED*SOLD "AS IS"
- Type:
- Single Family
- Sq.Ft.:
- 1,066
- Status:
- Active
- Beds:
- 3
- Lot size:
- 0.14 Acres
- Year built:
- 1957
- Baths:
- 2.00
- MLS#:
- 1979639
- Subdivision:
- Centennial Heights Amd Map
ADDITIONAL INFORMATION
*PRICED TO SELL* The two words that best speak to the energy and feel of this home are Peace and Comfort. Definitely, you must take the time to see and feel this home. This 3 Bed, 2 Bath Ranch offers easy, peaceful living, with single floor living and a retreat style back yard and garden. Step into the front door, and Wood Floors throughout reveal the path to the living room with a beautifully HUGE front window, with a view of the beautiful and large park across the street. The dining room, just off the kitchen, has its own sliding door to the truly extraordinary garden-styled backyard and very large covered concrete back patio. The Kitchen has updated High-End Durable SILESTONE Counters, Updated Appliances, and also has its own doorway to the large back patio. The Master Bedroom has its own updated bathroom, and yet ANOTHER large sliding door of its own, taking you to this beautiful back yard.There are two sheds in the backyard that stay, but the one is framed, has electric, is insulated, has windows, and is done so well that it has been used by the owner as both an office and bedroom. One shed has its own deck! The garage is very deep with room for a car and some. The roof was recently inspected and has been certified by an award winning professional, and the sewer line was just replaced. This area is quite beautiful, and is so close to Downtown Littleton, and this lot sits directly across the street from the big and beautiful Cornerstone Park. This park has an area for cricket, pickle ball, an outdoor rink, a skate park, and more! MAKE AN OFFER!
$1,199,000
11291 Star Streak Road Littleton, CO 80125
- Type:
- Single Family
- Sq.Ft.:
- 4,830
- Status:
- Active
- Beds:
- 4
- Lot size:
- 0.25 Acres
- Year built:
- 2021
- Baths:
- 4.00
- MLS#:
- 7178642
- Subdivision:
- Solstice
ADDITIONAL INFORMATION
Located in the new Solstice neighborhood this stunning Shea “Waterton” home sits on one of very few oversized, corner lots in a cul de sac! Welcoming you inside is the open foyer with an abundance of natural light. Laminate plank flooring expands throughout the main level which offers an open concept through the living room accented by an upgraded tiled gas fireplace & built ins. Top of the line Kitchen upgrades include: soft close cabinetry, tiled back splash, counter tops, oversized island with additional storage, range hood, pendant lighting & stainless steel appliances. The kitchen is complete with a walk-in pantry & large dining room. The main level is complete with a large office, boasting an upgraded barn door, which can also function well as a playroom, fitness room or additional bedroom and a mud room with coat closet. The primary bedroom is located upstairs & comes with a large ensuite which upgrades include: tub, floor to ceiling tiled shower wall, tiled shower pan, additional rainfall shower head, dual vanity & tile flooring & is complete with an oversized walk in closet. Two additional bedrooms are also located upstairs along with the additional full bath with upgraded dual vanity, tiled floor to ceiling shower, tiled shower pan & laundry room which offers additional cabinets & upgraded sink. The bonus loft completes the upper level & is perfect for additional entertainment space or playroom! The fully finished basement offers an additional bedroom (not pictured), full bath & an additional oversized entertainment space. This house sits on one of the largest lots in Solstice & offers a fully covered patio, landscaped yard & 3.5 car garage. This home offers walkability to neighborhood trails, parks, club house, fitness center & pool. Solstice borders Chatfield State Park, offering limitless trail access, neighborhood events and is an exclusive Shea built community, which is currently finishing their final phase & the Waterton is completely sold out!
- Type:
- Single Family
- Sq.Ft.:
- 2,367
- Status:
- Active
- Beds:
- 4
- Lot size:
- 0.09 Acres
- Year built:
- 2021
- Baths:
- 3.00
- MLS#:
- 2369715
- Subdivision:
- Sterling
ADDITIONAL INFORMATION
Welcome home to Sterling Ranch! This stylish, energy-efficient complete with solar panels, two-story house offers four bedrooms—including a versatile main floor room perfect for an office or guest suite—and a fun loft upstairs. The main floor's open-concept design seamlessly connects the living, kitchen, and dining spaces. This home is light and bright and has tons of natural light. The ample kitchen boasts 42 inch uppers, gorgeous granite countertops and a stainless appliance package. The master bedroom upstairs is spacious and contemporary and the other two bedrooms are serviced by another full bath. Unwind on your private patio or go for a walk on the miles of walking paths that this thoughtfully designed community offers. Located at the base of the stunning Rocky Mountain Foothills and a stones throw from Chatfield Reservoir, Sterling Ranch is Douglas County's premier community, close to Highlands Ranch and Littleton. Enjoy al the community amenities with no HOA fess. Embrace the Colorado lifestyle in a neighborhood that’s been the Denver-Metro area's top-selling master-planned community for four years running, #1 in home sales in Colorado, and #39 nationwide. Make this home yours today!
- Type:
- Single Family
- Sq.Ft.:
- 3,102
- Status:
- Active
- Beds:
- 4
- Lot size:
- 0.32 Acres
- Year built:
- 1962
- Baths:
- 3.00
- MLS#:
- 4517528
- Subdivision:
- Normandy Estates
ADDITIONAL INFORMATION
Welcome to Normandy Estates! Step inside this expansive brick ranch to discover a meticulously renovated interior boasting a wealth of modern amenities and timeless charm. The main floor sets the stage for elegant living with its refinished hardwood flooring and a completely remodeled kitchen adorned with granite countertops and stainless-steel appliances. Enjoy casual dining in the adjacent eating space. Entertain with ease in the formal living room, which can also serve as a gracious dining room, or unwind in the cozy family room enhanced by a gas fireplace and built-ins, ideal for relaxing evenings at home. The primary suite features two walk-in closets, a reading nook with a bay window, and a remodeled ¾ bath boasting a custom walk-in shower and dual sinks. Two additional bedrooms and an updated full bath offer ample accommodations for guests or family members. Venture downstairs to the newly remodeled basement, where a fantastic rec space awaits, along with a guest bedroom featuring an added egress window and an updated ¾ bath with new vanity. Step outdoors where a large landscaped yard beckons with a covered patio, and new expanded patio that provides a great space for entertaining. This home boasts a number of additional upgrades and amenities that enhance its appeal and functionality, including all new interior paint, sprinkler system, recessed lighting throughout, windows, garage door, furnace, A/C, gutters, roof, hot water heater, sump pump, and replacement of all doors. With its impeccable craftsmanship and array of upgrades, this home offers the perfect blend of sophistication and functionality, providing an idyllic retreat to call your own.
- Type:
- Condo
- Sq.Ft.:
- 826
- Status:
- Active
- Beds:
- 1
- Lot size:
- 0.01 Acres
- Year built:
- 2004
- Baths:
- 1.00
- MLS#:
- 9206315
- Subdivision:
- Progress Park
ADDITIONAL INFORMATION
Completely renovated and spacious 1 bedroom,1 bathroom in Progress Park. Enjoy a sizeable dining area--big enough for your beloved dining table! A beautifully updated kitchen with a full quartz kitchen island. New glass tile backsplash, a pantry and a brand new modern farmhouse Kohler sink. The living room features oversized windows, an abundance of natural lighting and a private balcony. The bedroom is expansive and features a SECOND private balcony. The bedroom has a walk-in closet which includes an extra closet with the stackable washer & dryer(only 3 years old and included in the purchase.) Brand new natural white oak luxury vinyl flooring throughout the home. Like-new bathroom featuring a new tub, toilet, bathroom sink, vanity and lighting. Central AC. Newer hot water tank. Worry-free parking, reserved parking spot 6 is all yours! Visitor and off-street parking are available as well. Enjoy being steps away from the scenic Big Dry Creek Trail. Less than 2 miles away from historic Downtown, Littleton. Additional designated storage space on the first floor. One of the newest and most maintained condominium subdivisions in the surrounding area. Don’t miss out on this opportunity and schedule your tour today!
- Type:
- Single Family
- Sq.Ft.:
- 2,037
- Status:
- Active
- Beds:
- 4
- Lot size:
- 0.31 Acres
- Year built:
- 1960
- Baths:
- 3.00
- MLS#:
- 3649217
- Subdivision:
- Meadowbrook Valley 5th Flg
ADDITIONAL INFORMATION
Beautifully updated 4 Bedroom 3 Bath Home in Littleton with New Paint Throughout, New Lighting Throughout, Beautiful Hardwood Flooring, New Wood Cabinets with Quartz Slab Counter Tops and Stainless-Steel Appliances, Baths have New Designer Tile, New Double Pane Windows! New carpet, light fixtures, large backyard with Beautiful landscaping and outdoor seating space! 3 sheds that are great for storage. Large Garage! All this in a great neighborhood! This is a must-see!! Your future home is waiting!
- Type:
- Single Family
- Sq.Ft.:
- 1,967
- Status:
- Active
- Beds:
- 3
- Lot size:
- 0.06 Acres
- Year built:
- 2022
- Baths:
- 3.00
- MLS#:
- 9222965
- Subdivision:
- Belleview Village
ADDITIONAL INFORMATION
Welcome to your modern home nestled near the foothills and close to everything you need! This stunning property is near new and has a host of desirable features that elevate modern living. One of the focal points of the home is the large, open gourmet kitchen that's sure to inspire your inner chef. The kitchen showcases a large island, perfect for meal prep and casual dining, complemented by stainless steel appliances including double ovens and a gas stove—ideal for culinary enthusiasts. The lower level of this home offers flexibility with a versatile bonus room, ideal for use as an office, den, or guest area, providing ample space for various needs. The main floor family room features a charming small balcony that offers picturesque views of the foothills—a serene spot to unwind and enjoy the scenery. The upper level is dedicated to comfort and convenience, including the laundry and primary bedroom. Don't miss the views out the primary bedroom window as well. You will also enjoy the spacious walk-in closet, and a stylish bathroom. The bathroom is thoughtfully designed with a brand new barn door for privacy, a large shower, and dual sinks. For those who love to entertain or simply savor the outdoors, the top floor is the highlight of the home with a large rooftop patio that offers breathtaking views of the mountains and the surrounding area—a perfect setting for gatherings or peaceful moments alone. There is even a gas line for your summer bbqs! This property truly exemplifies contemporary living with its blend of luxury, functionality, and scenic beauty. Don't miss the opportunity to make this exceptional home yours and experience the lifestyle you've been dreaming of! Schedule a viewing today.
- Type:
- Condo
- Sq.Ft.:
- 879
- Status:
- Active
- Beds:
- 2
- Lot size:
- 0.01 Acres
- Year built:
- 1986
- Baths:
- 1.00
- MLS#:
- 4229729
- Subdivision:
- Steeplechase
ADDITIONAL INFORMATION
Stunning Remodeled Top-Floor Condo Near Downtown Littleton! This beautifully remodeled 2-bedroom, 1-bath condo is just a 5-minute drive from downtown Littleton. Offering modern updates and a prime location, this top-floor unit provides both style and convenience for easy living. The kitchen boasts brand-new cabinets, quartz countertops, a new built-in microwave, a new sink and faucet. The fully updated bathroom includes a new vanity, toilet, and sleek tub surround, offering a modern feel. Energy Efficient: Enjoy a high-efficiency furnace, air conditioner, and hot water heater, all installed just one year ago, ensuring year-round comfort and lower utility bills. New Flooring & Carpeting: The main level has new luxury vinyl plank (LVP) flooring, while the second bedroom features one-year-old carpeting for added comfort. Custom Features: The living room showcases a custom-built mantle over the fireplace, and the primary bedroom includes custom shelves in the walk-in closet. The built-in oversized butcher block top desk adds function and style, perfect for a home office or hobby space. Every light fixture has been replaced with new, modern designs. Plus, the brand-new washer and dryer are included for your convenience. Tall, vaulted ceilings create an open, airy feel, allowing plenty of natural light to flow through the space. The 1-car attached garage provides both parking and additional storage. This condo is minutes from downtown Littleton’s shops, restaurants, and cafes, with easy access to bike paths, parks, and the light rail for convenient commuting. Whether you’re a first-time buyer, downsizing, or looking for a low-maintenance lifestyle, this move-in-ready condo offers it all—modern style, custom features, and a fantastic location. Don’t miss out on this great opportunity in Littleton! Contact us today to schedule a tour!
- Type:
- Single Family
- Sq.Ft.:
- 2,361
- Status:
- Active
- Beds:
- 4
- Lot size:
- 0.18 Acres
- Year built:
- 2002
- Baths:
- 3.00
- MLS#:
- 7345583
- Subdivision:
- Roxborough Village
ADDITIONAL INFORMATION
This move-in ready 4-bedroom, 3-bath home is tucked away on a peaceful cul-de-sac in Roxborough Village, offering scenic mountain views and close proximity to both Chatfield and Roxborough State Parks. The expansive main level features a spacious kitchen with quartz countertops, a pantry, and abundant natural light, creating an inviting, open atmosphere. Recent updates include beautiful new luxury vinyl floors on the main level and fresh carpet upstairs, highlighting the pride of ownership throughout. This home boasts a premium-quality roof was installed in January 2019. The beautifully landscaped backyard is perfect for entertaining, complete with a patio and cozy fire pit. This well-maintained home is an ideal place to come home to each day!
$599,999
6532 S Field Way Littleton, CO 80123
- Type:
- Single Family
- Sq.Ft.:
- 1,804
- Status:
- Active
- Beds:
- 3
- Lot size:
- 0.18 Acres
- Year built:
- 1974
- Baths:
- 2.00
- MLS#:
- 5426585
- Subdivision:
- 854800 Woodmar Village Flg # 3
ADDITIONAL INFORMATION
HUUUGE PRICE CUT!!! Welcome to this impeccably remodeled home in Littleton, CO, offering a serene and expansive private backyard complete with an awning for enjoying summer days sheltered from the sun. This 3-bedroom, 2-bathroom house features a 2-car garage with RV parking. The entire upper floor has been transformed into a luxurious primary suite boasting a spacious bathroom with a soaking tub and a sizable walk-in closet for ample storage. Conveniently, the washer and dryer are now adjacent to the primary bedroom. Recent upgrades include a new roof installed less than 6 months ago, air conditioning for added comfort, fresh exterior paint, new vinyl floors, plush carpeting, updated kitchen cabinets, granite countertops, and a modern subway tile backsplash. The gas fireplace has been updated with elegant stacked stone, and new flooring enhances the charm of the primary suite. Additional highlights include a flexible room in the finished basement, a storage shed, a covered patio with beautifully stamped concrete, an oversized driveway, and more. Don't miss out on this exceptional home - schedule your showing today!
- Type:
- Single Family
- Sq.Ft.:
- 1,764
- Status:
- Active
- Beds:
- 3
- Lot size:
- 0.06 Acres
- Year built:
- 1998
- Baths:
- 3.00
- MLS#:
- 1947568
- Subdivision:
- Stony Creek
ADDITIONAL INFORMATION
Very nice home in the Stony Creek subdivision. Backs to open area for a Great, Private Location! As you enter you'll find a spacious Living room/ Family room combination, separated by a double sided gas fireplace to warm you on chilly evenings and create an ambiance of cozy comfort. The Kitchen and Dining room feature hardwood flooring, Plantation Shutters, Granite counters and a large pantry. The Dining Room also accesses the outdoor deck for comfortable enjoyment of a morning coffee or an evening glass of wine. Upstairs you'll find three comfortably sized bedrooms, including the master suite, which features a walk in closet, private bath with double sinks and a jetted tub. There is also an additional full bath on the upper level. The basement features a large rec room with walk out access to the backyard, a very large storage room and an additional room with the laundry area. This room has an egress window and is plumbed for a bathroom and could be turned into a basement bedroom if desired. The backyard is a quiet retreat that backs to an open area. Walking distance K - 8. Close to shopping, restaurants, trails and a short trip to the mountains. Showings start Thursday 09/26
- Type:
- Other
- Sq.Ft.:
- 770
- Status:
- Active
- Beds:
- 1
- Year built:
- 2001
- Baths:
- 1.00
- MLS#:
- 5009684
- Subdivision:
- Falling Water
ADDITIONAL INFORMATION
Welcome to this beautifully updated condo in the highly desirable Falling Water gated community. This home features comfortable living on the 3rd level. This home is a 1 bedroom 1 bath condo that has a large living and dining room area and updated kitchen. The kitchen has been fully updated to include new white cabinets, granite countertops and stainless steel appliances. The home has been freshly painted, luxury vinyl installed throughout, new baseboards, new dryer and a new tankless water heater! This home is ready for its newest owner! This home comes with a detached parking garage, deeded parking space and access to the communities amenties that includes clubhouse, fitness center, swimming pool & hot tub! Falling Water is close to highly rated schools, shopping, restaurants, C470, trails, RTD and so much more! Don't miss out on this opportunity!
- Type:
- Condo
- Sq.Ft.:
- 770
- Status:
- Active
- Beds:
- 1
- Year built:
- 2001
- Baths:
- 1.00
- MLS#:
- 5009684
- Subdivision:
- Falling Water
ADDITIONAL INFORMATION
Welcome to this beautifully updated condo in the highly desirable Falling Water gated community. This home features comfortable living on the 3rd level. This home is a 1 bedroom 1 bath condo that has a large living and dining room area and updated kitchen. The kitchen has been fully updated to include new white cabinets, granite countertops and stainless steel appliances. The home has been freshly painted, luxury vinyl installed throughout, new baseboards, new dryer and a new tankless water heater! This home is ready for its newest owner! This home comes with a detached parking garage, deeded parking space and access to the communities amenties that includes clubhouse, fitness center, swimming pool & hot tub! Falling Water is close to highly rated schools, shopping, restaurants, C470, trails, RTD and so much more! Don't miss out on this opportunity!
- Type:
- Single Family
- Sq.Ft.:
- 2,281
- Status:
- Active
- Beds:
- 3
- Lot size:
- 0.17 Acres
- Year built:
- 1986
- Baths:
- 3.00
- MLS#:
- 5449604
- Subdivision:
- Southpark
ADDITIONAL INFORMATION
PRICE IMPROVEMENT! Welcome to 7920 South Bemis Street, a distinguished residence nestled in the prestigious Southpark neighborhood of Littleton, CO. This exquisite 3-bedroom, 3-bathroom home with an unfinished basement is thoughtfully designed to provide both elegance and comfort. This very well maintained home with lots of hardwood, has a new roof, new skylights and gutters! Upon entering, you are greeted by a grand foyer looking at an amazing double sided gas fireplace that seamlessly flows into the sophisticated living areas. The open-concept layout is adorned with high-end finishes, including gleaming hardwood floors, updated light fixtures and large windows that bathe the interiors in natural light. The gourmet kitchen is a culinary masterpiece, featuring premium stainless steel appliances and breakfast nook. The formal dining room has ample seating for your friends and family during the holidays or for gatherings as it overlooks your lovely living room. The center of your new home is a grand gas fireplace that leads to your living room and powder bathroom. The primary suite is a private sanctuary with new skylights is complete with a luxurious en-suite bathroom and ample closet space. Two additional well-appointed bedrooms and bathrooms ensure comfort and privacy for all residents and guests. Each bathroom is tastefully designed with modern fixtures and stylish tiling. Beyond the interiors, the property boasts a beautifully landscaped yard on a 7,536 square foot lot, perfect for outdoor entertaining or serene relaxation. The Southpark neighborhood enhances the allure of this home with its scenic walking trails, bike trails, high line canal along with community pools, and tennis courts at your convenience. Proximity to McLellan Reservoir offers picturesque views and outdoor activities, making this an idyllic retreat for those seeking a blend of sophistication and nature. Experience the epitome of refined living in exceptional location at 7920 South Bemis Street
- Type:
- Single Family
- Sq.Ft.:
- 2,762
- Status:
- Active
- Beds:
- 4
- Lot size:
- 0.14 Acres
- Year built:
- 1993
- Baths:
- 4.00
- MLS#:
- 6696486
- Subdivision:
- Governors Ranch
ADDITIONAL INFORMATION
Welcome to this beautifully remodeled 4-bedroom, 4-bathroom home where no detail has been overlooked! This stunning property has been updated from top to bottom, featuring new hardwood flooring on the main level, new carpet and new wide plank luxury vinyl tile throughout the rest of the home. The kitchen and bathrooms shine with quartz countertops, while all-new light fixtures and hardware add a modern touch. A brand-new furnace and A/C ensure year-round comfort. The luxurious primary bath and shared bath upstairs boast new tubs and stylish tile surrounds. The loft upstairs is perfect for an office or additional living space. Step outside to enjoy the expansive yard and covered patio, perfect for outdoor living in every season. With nothing left to do but move in and enjoy, this home is truly turnkey and waiting for its new owners! Take a walkthrough tour here: https://rem.ax/3XICL0o
- Type:
- Single Family
- Sq.Ft.:
- 1,623
- Status:
- Active
- Beds:
- 3
- Lot size:
- 0.14 Acres
- Year built:
- 1986
- Baths:
- 2.00
- MLS#:
- 3069026
- Subdivision:
- Imperial Homes At Roxborough
ADDITIONAL INFORMATION
Welcome to your dream retreat in the picturesque Roxborough Park. This 3-bedroom, 1.5-bathroom home offers a blend of comfort and style, all while surrounded by breathtaking mountainous views. Step inside to discover a spacious open concept that seamlessly connects the living, dining, and kitchen areas—ideal for gatherings and entertaining. The kitchen boasts granite countertops, adding both elegance and functionality to your cooking space. Vaulted ceilings create an airy feel, while large windows bathe the home in natural light. Outside, you’ll find a private backyard with a covered patio that invites you to relax and unwind, with brand new fencing. Enjoy the convenience of an attached 2-car garage, providing ample space for your vehicles and storage needs. Don’t miss the opportunity to own this beautiful home where nature meets modern living. Schedule a showing today and experience the magic of Roxborough Park!
Andrea Conner, Colorado License # ER.100067447, Xome Inc., License #EC100044283, [email protected], 844-400-9663, 750 State Highway 121 Bypass, Suite 100, Lewisville, TX 75067

The content relating to real estate for sale in this Web site comes in part from the Internet Data eXchange (“IDX”) program of METROLIST, INC., DBA RECOLORADO® Real estate listings held by brokers other than this broker are marked with the IDX Logo. This information is being provided for the consumers’ personal, non-commercial use and may not be used for any other purpose. All information subject to change and should be independently verified. © 2024 METROLIST, INC., DBA RECOLORADO® – All Rights Reserved Click Here to view Full REcolorado Disclaimer
| Listing information is provided exclusively for consumers' personal, non-commercial use and may not be used for any purpose other than to identify prospective properties consumers may be interested in purchasing. Information source: Information and Real Estate Services, LLC. Provided for limited non-commercial use only under IRES Rules. © Copyright IRES |
Littleton Real Estate
The median home value in Littleton, CO is $625,000. This is higher than the county median home value of $500,800. The national median home value is $338,100. The average price of homes sold in Littleton, CO is $625,000. Approximately 56.65% of Littleton homes are owned, compared to 38.24% rented, while 5.11% are vacant. Littleton real estate listings include condos, townhomes, and single family homes for sale. Commercial properties are also available. If you see a property you’re interested in, contact a Littleton real estate agent to arrange a tour today!
Littleton, Colorado has a population of 45,465. Littleton is less family-centric than the surrounding county with 29.92% of the households containing married families with children. The county average for households married with children is 34.29%.
The median household income in Littleton, Colorado is $82,997. The median household income for the surrounding county is $84,947 compared to the national median of $69,021. The median age of people living in Littleton is 40.1 years.
Littleton Weather
The average high temperature in July is 86.9 degrees, with an average low temperature in January of 17.8 degrees. The average rainfall is approximately 18.1 inches per year, with 68.9 inches of snow per year.
