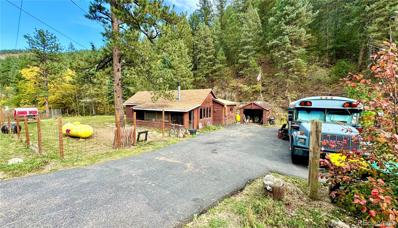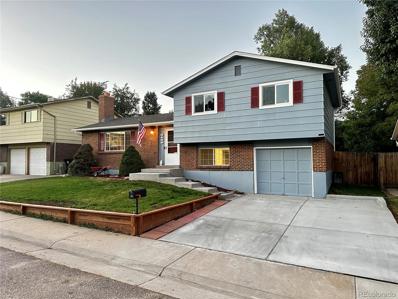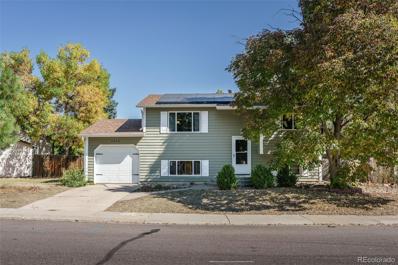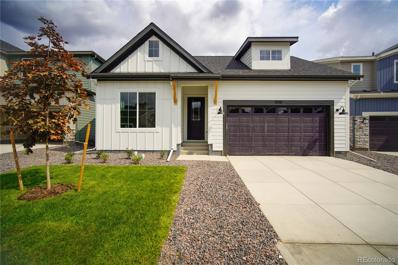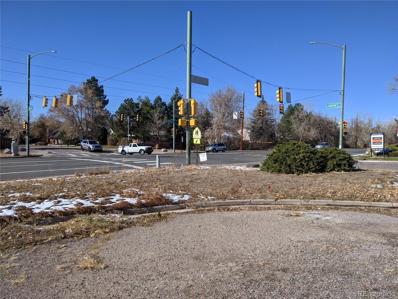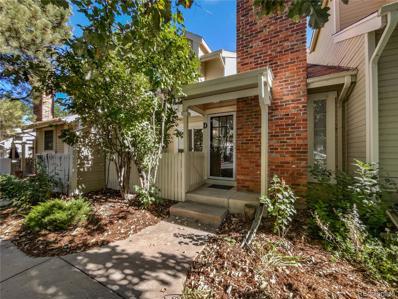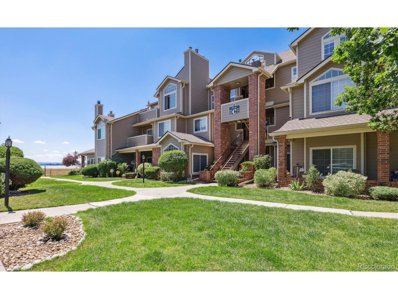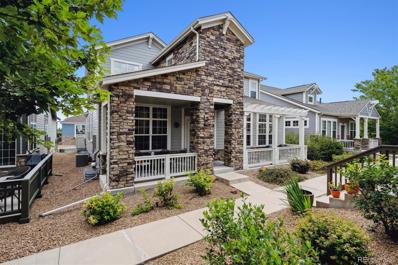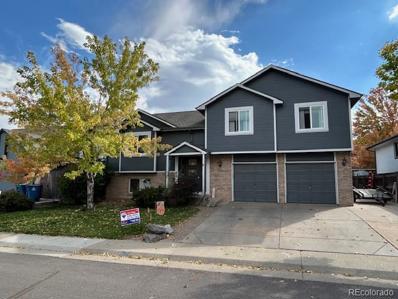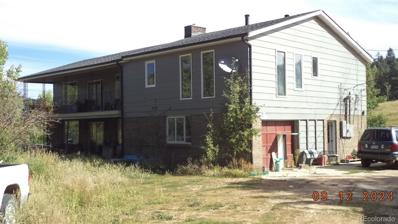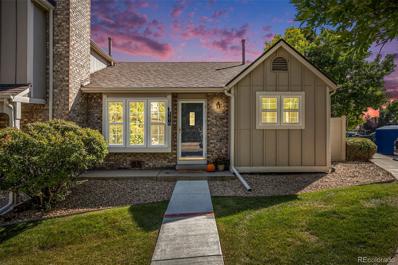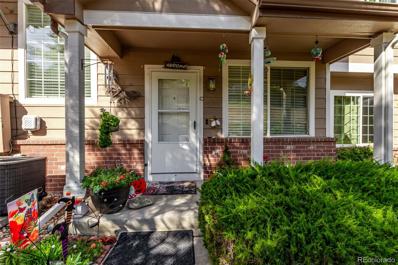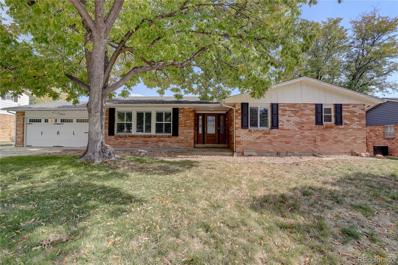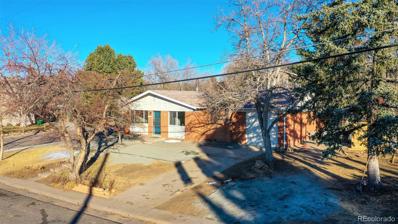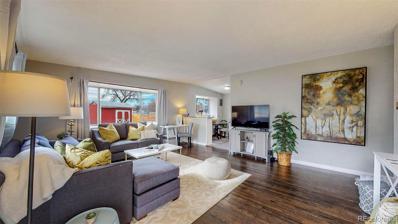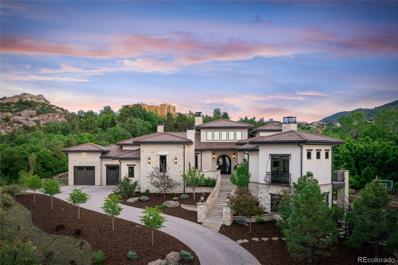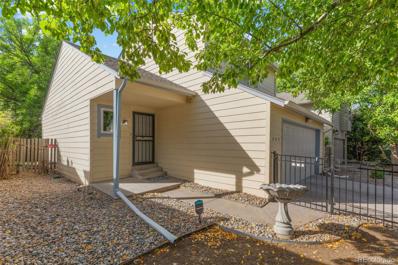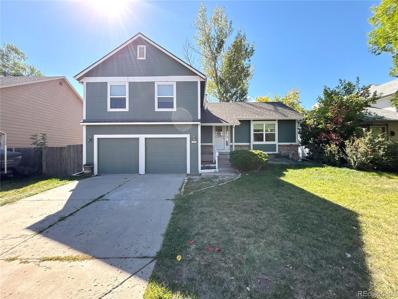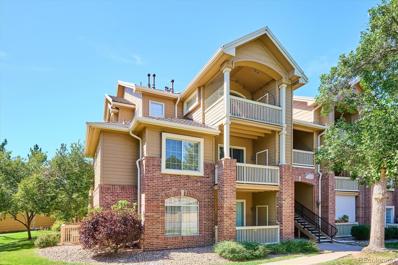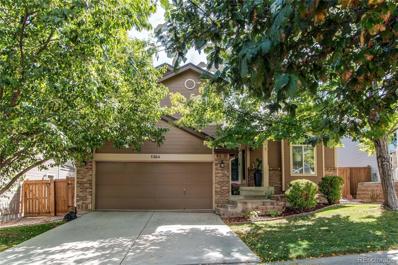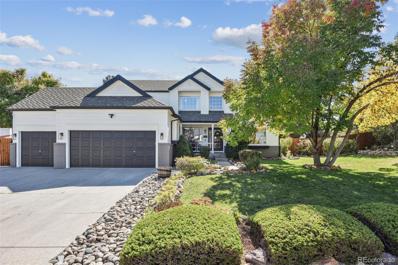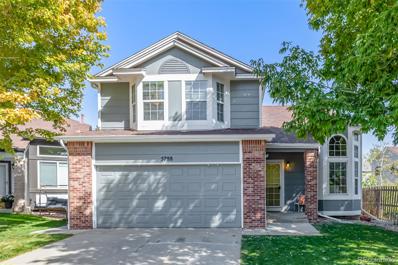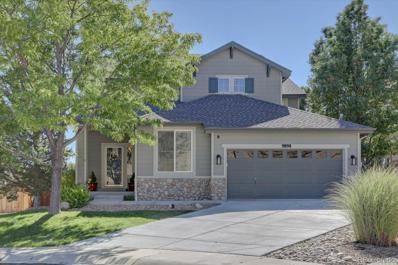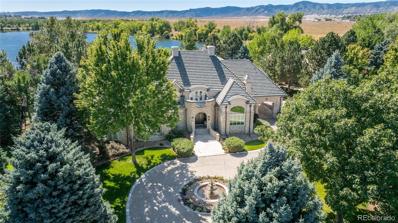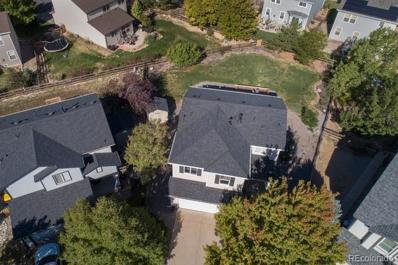Littleton CO Homes for Rent
- Type:
- Single Family
- Sq.Ft.:
- 985
- Status:
- Active
- Beds:
- 2
- Lot size:
- 0.61 Acres
- Year built:
- 1940
- Baths:
- 1.00
- MLS#:
- 3351431
- Subdivision:
- Jefferson
ADDITIONAL INFORMATION
Your Rocky Mountain - Creekside Retreat Welcome to a serene mountain escape up Deer Creek Canyon, which features a private creek running through the backyard, with additional land beyond for exploring and enjoying nature. Soak up the afternoon sun, breathe in the fresh air, or relax in the cozy living room by the wood fireplace. The kitchen offers electric and gas stove options, giving you the flexibility to suit your cooking style. Stay connected with Starlink internet, and unwind in the included hot tub while taking in the starlit nights. A snowblower is provided to handle winter easily, and the garage adds convenience and extra storage. This property lies on .61 acres to allow you the experience of ultimate privacy and comfort in your own piece of the Rockies.
- Type:
- Single Family
- Sq.Ft.:
- 1,426
- Status:
- Active
- Beds:
- 3
- Lot size:
- 0.14 Acres
- Year built:
- 1977
- Baths:
- 2.00
- MLS#:
- 4390556
- Subdivision:
- Kipling Hills
ADDITIONAL INFORMATION
This house will make a great home for your family. All the spaces are good sized. and there is room to grow into the unfinished basement. The moment you walk in the front door it feels comfortable and inviting. Really nice back yard and patio. back there You will be able to create a lot of amazing memories with your family and friends. The house has some nice upgrades recently, Furnace, electric panel, flooring, countertops, tile, new driveway, some windows, roof. This is worth the time to come see it in person.
Open House:
Saturday, 11/16 10:00-3:30PM
- Type:
- Single Family
- Sq.Ft.:
- 1,570
- Status:
- Active
- Beds:
- 3
- Lot size:
- 0.16 Acres
- Year built:
- 1977
- Baths:
- 2.00
- MLS#:
- 1924923
- Subdivision:
- Kipling Villas
ADDITIONAL INFORMATION
Beautiful bi-level style home in Kipling Villas subdivision, one of the most desirable neighborhoods in Littleton, CO! This charming 3-bedroom, 2-bathroom home has a wonderful and large backyard, perfect for outdoor living, entertaining, and yes, the storage shed is included! Extra space for gardening and relaxation. Solar panels are paid for in full. Inside, a bright and airy open floor plan filled with natural light. The beautifully designed kitchen features quality countertops, modern stainless steel appliances, ample space, and more. Seamless indoor-outdoor living, with scenic views of the expansive backyard. Attached 1 car garage is large and the home includes additional storage that could be transformed into anything you desire! Enjoy HOA free community close by to schools, shopping and parks. House is ready to move in. Don't miss this perfect opportunity!
- Type:
- Single Family
- Sq.Ft.:
- 2,886
- Status:
- Active
- Beds:
- 4
- Lot size:
- 0.13 Acres
- Year built:
- 2024
- Baths:
- 4.00
- MLS#:
- 3727042
- Subdivision:
- Millstone
ADDITIONAL INFORMATION
5970 S. Platte Canyon Drive, Littleton, CO 80123. Built by New Home Company This stunning 4-bedroom, 3.5-bath home (with optional study) offers spacious living in the desirable Millstone community. Enjoy the light-filled garden level basement, an expansive deck, and an unfinished backyard ready for your customization. Located in the highly-rated Littleton Public Schools District, including Wilder Elementary, Goddard Middle School, and Heritage High School, this home is perfect for families seeking top-tier education.Key features:4 Bedrooms + Optional study at main level, 3.5 Baths, Garden Level Basement Expansive Deck Unfinished Backyard Don't miss out—schedule your showing today!
- Type:
- Other
- Sq.Ft.:
- n/a
- Status:
- Active
- Beds:
- n/a
- Lot size:
- 0.59 Acres
- Year built:
- 1970
- Baths:
- MLS#:
- 2373554
ADDITIONAL INFORMATION
~ High Income Established Residential Area ~ Close access to C-470 ~ Flexible Uses Allowed by Zoning
- Type:
- Condo
- Sq.Ft.:
- 1,675
- Status:
- Active
- Beds:
- 3
- Lot size:
- 0.03 Acres
- Year built:
- 1983
- Baths:
- 3.00
- MLS#:
- 1532573
- Subdivision:
- Southpark Sub 7th Flg
ADDITIONAL INFORMATION
Seller may consider buyer concessions if made in an offer. Welcome to a beautifully updated property showcasing a neutral color paint scheme that complements the fresh interior paint. This home features a cozy fireplace, perfect for creating a warm and inviting atmosphere. The kitchen is a chef's dream, equipped with all stainless steel appliances and enhanced by an accent backsplash. The recent upgrades also include partial flooring replacement and new appliances, adding a modern touch. This property is a perfect blend of style and comfort, ready to be your new home.
- Type:
- Other
- Sq.Ft.:
- 669
- Status:
- Active
- Beds:
- 1
- Year built:
- 1987
- Baths:
- 1.00
- MLS#:
- 3784580
- Subdivision:
- Miralago at Marston Lake
ADDITIONAL INFORMATION
Beautiful condo in the best location with views of Marston Lake! This is the penthouse unit that has been nicely updated and immaculately maintained. All the popcorn ceilings have been removed. All new window coverings, newer LVP in the main area and carpet in the bedroom, all in pristine condition including newer paint. The vaulted ceilings give you a feeling of spacousness! Lots of light with the large windows including a bay window letting in lots of light and giving you more views of the lake. Built in bookcases. Contemporary updated flooring that is luxury vinyl planking with a wood look. The kitchen has been remodeled including stainless steel appliances. Enjoy your living room space and cozy up to the wood burning fireplace to enjoy on those cold winter nights. The bathroom has also been nicely remodeled with lots of room for your personal touches. You will love the new, fabulous light fixtures throughout the home. There is a large patio for your patio furniture with views of the lake for you to enjoy during any time of day! Great storage unit conveniently located outside the front door. The furnace just installed, new in 2023! The washer and dryer are included. Two reserved parking spaces come with the home. The community includes a clubhouse with a fitness room, sauna, racketball courts and an outdoor pool. Best location in the neighborhood! Seller already paid the special assessment for the pool and sidewalks.
- Type:
- Single Family
- Sq.Ft.:
- 2,801
- Status:
- Active
- Beds:
- 3
- Lot size:
- 0.09 Acres
- Year built:
- 2011
- Baths:
- 4.00
- MLS#:
- 9005405
- Subdivision:
- Dancing Willows
ADDITIONAL INFORMATION
Style and Sophistication in this Gorgeous Patio Home nestled within the Dancing Willows Community! RARE Main Level PRIMARY BEDROOM Suite in this 3-Bedrooms + Study + Loft, 4-Bath Home with Serene Outdoor Living! Curb Appeal, Bright Interior, Expansive Hardwoods, High Ceilings and an Open Concept Floor Plan Provide the Backdrop for this Home’s Comfort and Livability. Features Include - New Exterior Paint (4/24), Newer Kitchen Refrigerator, 3 Outdoor Living Areas, Security System, Finished Garage w/Epoxy Floor Coating, Neutral Paint Palette, Beautiful Hardwood Flooring and MORE than $60,000 in Additional Improvements! Inviting Front Porch Welcomes you into the Spacious Family Room Boasting a Cozy Fireplace w/Stone Surround Plus a Dining/Living Room Space Perfect for Entertaining Friends. The Chef’s Kitchen is Outfitted with Pantry, Island/Breakfast Bar, Granite Counters, Stainless Appliances - Double Oven and Breakfast Nook for Enjoying Your Morning Coffee! Convenient Private Study/Home Office Workspace w/Built-Ins for Ample Storage. Laundry Offers Utility Sink and Storage. Main Floor Secondary Bedroom w/Walk-In Closet and En-Suite Full Bathroom Plus a Primary Bedroom Complete w/Walk-In Closet, Private Patio and En-Suite 5-Piece Spa Bathroom. The Upper-Level Living Area Showcases a Loft w/Built-In Speakers and Sound System, Full Bathroom and 3rd Bedroom w/Walk-In Closet. Parking isn’t and Issue with this Home’s 2-Car Finished Attached Garage w/Epoxy Floor Coating Plus Additional Visitor Parking within the Community. The Unfinished Basement Offers 1,118 SF Awaiting Your Finishing Touch. Surrounded by Mature Landscaping and Lush Gardens with Multiple Outdoor Living Areas Providing a Tranquil Oasis for Entertaining or Casual Living! Central Littleton Location w/Convenient Access to 285, CO470, I70, Red Rocks Plus Shopping, Restaurants, Parks and all the Area Offers. Don't Miss the Opportunity to Create Your New Home Within the Dancing Willows Community!
- Type:
- Single Family
- Sq.Ft.:
- 2,465
- Status:
- Active
- Beds:
- 4
- Lot size:
- 0.13 Acres
- Year built:
- 1993
- Baths:
- 3.00
- MLS#:
- 2317065
- Subdivision:
- Westgold Meadows
ADDITIONAL INFORMATION
Great House with many extra features! --- Two gas Fireplaces! - One in the main floor family room and one in the basement family room - Garden Level Basement - Shed with Electricity - Big 18-1/2 x 12-1/2 Workshop inside garage (also with electric). Extra parking for two vehicles on the side of garage as well. Basement with Bedroom, Family Room/Office Space, Fireplace and a Full Bathroom. Master has a bonus room attached 18x12 feet, great for a nursery, office, or hobby area. 5 Garden Boxes!, Pergola, and an outside TV. New roof, gutters and skylights in 2020. North side and family room have new windows. Master Suite with Master Bathroom including a Garden Tub, Double Sinks and Shower as well as two huge closets. All appliances are included as well as a refrigerator in the garage. Back yard has many spaces for entertaining!!!
- Type:
- Single Family
- Sq.Ft.:
- 3,470
- Status:
- Active
- Beds:
- 4
- Lot size:
- 7.4 Acres
- Year built:
- 1972
- Baths:
- 3.00
- MLS#:
- 3621341
- Subdivision:
- Deer Creek
ADDITIONAL INFORMATION
Opportunity awaits! Dramatic price reduction!!! Tons of potential in this property. The home has lots of square footage and Jefferson County references it property as a Duplex, however the Seller have always refered to it as the apartment. Newer roof and gutters. There are 2 kitchens and 2 interior stairs. 3 bedroom 3 bath home and gorgeous mountain land with trees and meadow. Seasonal pond. No HOA or Covenants. Only 7 miles to Conifer for shopping and dining. Several outbuilding all in need of repair. This property is a true fixer, fix up or fix and flip and is being sold in it's as is condition. All information in this listing has been obtained from sources deemed reliable but not guaranteed. Buyers should do all their due diligence and inspections.
- Type:
- Condo
- Sq.Ft.:
- 1,134
- Status:
- Active
- Beds:
- 3
- Lot size:
- 0.02 Acres
- Year built:
- 1984
- Baths:
- 2.00
- MLS#:
- 8569429
- Subdivision:
- Dakota Station
ADDITIONAL INFORMATION
Ask us about buying down your rate! The biggest and best floorpan in Dakota Station! Feel like a single family home! Situated on a CORNER LOT, this home offers the perfect blend of convenience and access to nature. With Chatfield Reservoir, numerous parks, scenic trails, coffee shops, and restaurants just a stone's throw away, this location is a true gem. Plus, it's less than a 5-minute drive to C470, providing easy access to the mountains, and less than 10 miles from downtown Littleton. Community Pool. Vaulted ceilings that create an open and airy atmosphere, Cozy fireplace perfect for chilly Colorado evenings. Durable luxury vinyl flooring on main level. Kitchen features granite countertops, stainless steel appliances and a built-in breakfast nook for additional seating and storage. 3 large bedrooms and an additional family room/bonus room that could be used as a 4th bedroom. ALL NEW windows and a new sliding glass door leads to the private backyard, perfect for outdoor relaxation and entertaining. Plenty of additional parking. This townhouse is move-in ready! Don't miss the opportunity to make this your dream home.
- Type:
- Condo
- Sq.Ft.:
- 1,198
- Status:
- Active
- Beds:
- 2
- Lot size:
- 0.01 Acres
- Year built:
- 2000
- Baths:
- 3.00
- MLS#:
- 2910999
- Subdivision:
- Terrace At Columbine
ADDITIONAL INFORMATION
Welcome to your new home in the wonderful Community of Terrace at Columbine! This beautifully maintained 2 story residence is a perfect blend of comfort & style, showcasing a beautiful facade with classic wood siding and tasteful brick veneer accents. As you approach you'll notice the charming front porch, where you can sit back and enjoy your morning coffee. Come inside to discover a modern yet homely atmosphere, with a custom palette and soft carpet underfoot in all the right places. The central living area boasts a gas log fireplace to keep you and your loved ones warm and cozy during the coming winter months. You'll also find a formal dining area with a stylish chandelier and direct outdoor access, the perfect place for hosting a memorable dinner party! The gorgeous kitchen lies just to side, equipped with everything the aspiring chef needs, ample white cabinetry, polished granite countertops, recessed lighting, and high-end stainless steel appliances. Additionally, the main level also includes a powder room for the convenience of your guests. Continue upstairs and into the beautiful primary bedroom, a true retreat complete with vaulted ceilings, large windows for plenty of natural light, a walk-in closet for all your personal belongings, and a full ensuite with elegant wood-look flooring and dual sinks. You will also find a second bedroom and full bathroom on the upper level. Don't forget about the the lovely balcony bathed in sunshine, it's the ideal place for setting up a small garden or relaxing after a hard day's work. Also including a 2-car rear entry garage with auto door opener, and nestled right next to one of the Community's lush greenbelts, this is the one! Easy access to all transportation, foothills, reservoirs, hiking/biking, shopping, restaurants and more!
- Type:
- Single Family
- Sq.Ft.:
- 1,978
- Status:
- Active
- Beds:
- 3
- Lot size:
- 0.29 Acres
- Year built:
- 1967
- Baths:
- 2.00
- MLS#:
- 7316936
- Subdivision:
- Columbine Knolls
ADDITIONAL INFORMATION
Tired of stairs?? Want main floor living? Come look at this incredibly beautiful, nearly 2,000 sq ft main floor, ranch style home in a wonderful Columbine Knolls neighborhood!! RECENT professional remodel & renovation! An open floor plan with lots of windows and light! A large living room for entertaining and a wonderful family room with fireplace for the snowy winter afternoons. The spacious kitchen has been updated with new cabinetry, stone splash back, granite counters, stainless appliances, recessed lighting, and a large eating island! This home also features a nice sized master suite with remodeled private bath! Two other guest/fam bedrooms and full bath. All new doors and hardware, new light fixtures, luxury vinyl flooring & plantation shutters. Main floor laundry/mud room with storage cabs, convenience!! 800 sq ft open basement for storage or your creation. PLUS HUGE MAJOR SYSTEM UPGRADES!! NEW HVAC system 2022 NEW hot water heater 2022, NEW electrical panel and wiring 2020, NEW sewer line 2022, NEW gutters 2023, Radon mitigation system 2021, NEW garage door 2022, sprinkler system front & back. Central AC! Best of all?? Amazing solar thermal system that literally pays for itself. Charge your EV, run your house... & credit for stored KW! Ask for details. West facing for snow melt, east side covered patio morning sun with your java! Voluntary HOA $50 annually BUT join the Columbine Knolls Pool and Tennis Club, very reasonable. Such a beautiful mature area: trees, parks, biking and hiking, 5 mins off C470 into the mountains. Light rail 2 miles away. Sellers intended to stay, invested a ton, plans changed. Take advantage! ALL INFO deemed reliable but not guaranteed. Buyer and/or Buyers agent to confirm all information deemed pertinent to them.
- Type:
- Single Family
- Sq.Ft.:
- 1,492
- Status:
- Active
- Beds:
- 5
- Lot size:
- 0.26 Acres
- Year built:
- 1962
- Baths:
- 3.00
- MLS#:
- 6373896
- Subdivision:
- Bel-vue Heights
ADDITIONAL INFORMATION
Welcome to this beautifully remodeled home in the highly sought-after Littleton neighborhood, just steps from Heritage High School! This charming home offers a well-designed floor plan with a sunny west-facing living room, creating a bright and welcoming atmosphere. The newly remodeled kitchen features sleek new countertops and brand-new appliances, making it perfect for cooking and entertaining. Three comfortable bedrooms and an updated full bath complete the main level, providing cozy and convenient living spaces. But there's more! The full finished basement, with its own separate entrance in the back, offers a fantastic opportunity for 'House Hacking'—ideal for generating additional income or hosting guests. The basement includes two spacious bedrooms, with egress windows, a large family room, and a newly updated bath featuring a modern vanity and tile shower. The sizeable private backyard is perfect for outdoor activities, relaxation, or entertaining, while the home's prime location near Old Littleton provides easy access to shopping, restaurants, parks, and the mountains for all your outdoor adventures. Don't miss this rare opportunity to own a beautifully remodeled home in one of Littleton's most desirable areas. Schedule your showing today and explore all the possibilities this home has to offer!
- Type:
- Single Family
- Sq.Ft.:
- 1,107
- Status:
- Active
- Beds:
- 3
- Lot size:
- 0.23 Acres
- Year built:
- 1958
- Baths:
- 1.00
- MLS#:
- 8428078
- Subdivision:
- Broadmoor
ADDITIONAL INFORMATION
Welcome to this beautifully remodeled home in the heart of Littleton! This charming property features an open floor plan, creating a spacious and inviting atmosphere perfect for modern living. The updated kitchen boasts sleek new countertops and brand-new appliances, making meal preparation a breeze. With three comfortable bedrooms and a remodeled full bath, this home offers both style and functionality for easy living. Step outside to your privately fenced backyard, an ideal space for relaxing, entertaining, or enjoying some outdoor activities. Conveniently located near downtown Littleton, you'll have access to an array of excellent restaurants, shopping, parks, and more, all just minutes away. Plus, with easy access to the mountains, outdoor adventures are always within reach. This home is the perfect starter for anyone looking to enjoy all that Littleton has to offer. Don't miss out—schedule your showing today!
$3,799,000
11164 Beatrice Court Littleton, CO 80125
- Type:
- Single Family
- Sq.Ft.:
- 5,472
- Status:
- Active
- Beds:
- 4
- Lot size:
- 0.82 Acres
- Year built:
- 2019
- Baths:
- 7.00
- MLS#:
- 5240573
- Subdivision:
- Ravenna
ADDITIONAL INFORMATION
Homesites such as this one are truly a-once-in-a-lifetime opportunity. When you close your eyes and imagine Colorado luxury living, this picturesque sanctuary just might be what you see. Quietly and privately nestled amongst a scenic natural landscape and red rock formations behind the gates of Ravenna, this custom home is breathtakingly situated on one of Ravenna's largest Estate lots. Overflowing with luxury, the home features the best in main floor living along with an abundance of indoor and outdoor spaces ready for Colorado's summer. Upon entering, you’ll be greeted by a front courtyard with fire place while the main level opens up with custom stonework, vaulted ceilings with exposed timber, NanaWall, gourmet kitchen, walk-in pantry, private office, junior suite with private balcony, and an owner's retreat with spa-like amenities privately situated to be enjoyed. A grand staircase leads to the lower walk-out with pub-style bar, wine cellar ready to be customized, family room, two additional bedroom suites with walk-out access, bonus/workout or fifth bedroom with adjoining full bathroom. This rare homesite has been designed with outdoor living and entertaining spaces featuring sport court, in-ground trampoline, raised garden beds, outdoor dining, and beautiful water feature bringing together the natural surrounding and the best of Colorado living. Truly a must see, 11164 Beatrice Court is stunning in every sense of the word.
- Type:
- Single Family
- Sq.Ft.:
- 1,944
- Status:
- Active
- Beds:
- 3
- Lot size:
- 0.1 Acres
- Year built:
- 1981
- Baths:
- 3.00
- MLS#:
- 8946344
- Subdivision:
- Sherman Park
ADDITIONAL INFORMATION
Incredible, remodeled Sherman Park home now available featuring tons of natural light thanks to the vaulted ceilings, skylight, and French doors to the backyard next to the red brick fireplace. The kitchen features all new-not painted- cabinets, new SS appliances, pantry, sliding glass doors, slab quartzite and main floor laundry. It is enormous with eat in space for your table and a breakfast counter to connect the living room with the chef. Grow your fresh herbs in your kitchen window garden. Convenient main level laundry. Entertain outdoors in your private side patio or toss the ball in back. The upper level has a catwalk to two very large bedrooms-each bedroom has an updated en suite bedroom with plenty of storage and space for everything in your walk in closet. The basement has a fantastic work from home office, gym or play room space with the third legal egress bedroom, laundry and storage. The certified roof and furnace will keep you warm and dry and the attached two-car garage will keep your cars out of the snow. Stay nice and cool in the summer with central AC. This location is desirable for its many parks, schools and restaurants and its close proximity to the foothills and downtown. This surprising gem backs to a trail system and nearby Little’s Greenway Park, and is just 5 minutes from downtown Littleton’s amenities yet tucked away from the busy roads. Mature landscape adjoining a private grassy knoll makes the yard in this corner-lot house special.
- Type:
- Single Family
- Sq.Ft.:
- 2,331
- Status:
- Active
- Beds:
- 4
- Lot size:
- 0.13 Acres
- Year built:
- 1986
- Baths:
- 4.00
- MLS#:
- 9672354
- Subdivision:
- Country West Amd 1
ADDITIONAL INFORMATION
This beautifully updated home with an amazing main level that contains vaulted ceilings and an open concept, perfect for hosting friends and family. This amazing kitchen has been completely remodeled and contains Quartz Countertops, tons of new cabinets, new lighting, and all appliances are included. The washer and dryer are included as well! The two bathrooms upstairs have also been completely renovated and look amazing, along with the half bath on the main level! The entire home has been recently renovated and is ready for an owner who is looking for a move-in ready home! Nice covered patio that is perfect for outdoor hanging and hosting! NO HOA and located in unincorporated Jefferson County!! Located 15 minutes from walking trails and outdoor activities and only 20 minutes away from downtown Denver! This home is a must-see! Your future home is waiting!
- Type:
- Condo
- Sq.Ft.:
- 1,012
- Status:
- Active
- Beds:
- 2
- Year built:
- 1995
- Baths:
- 2.00
- MLS#:
- 8399919
- Subdivision:
- Pinnacle At Highline Condos
ADDITIONAL INFORMATION
Nestled on the perimeter of the Southpark Business Park, this lock and leave condo community borders the peaceful Highline Canal Trail which goes on for miles. Restaurants and shopping are a stone’s throw away. You might even walk to work or catch the nearby bus or light rail! Open the door to a tile entry with a coat closet as well as shelving for collectibles, books and more. This home has brand new Agreeable Gray wall paint with Steam on the trim, doors and ceilings. It’s a popular combination and very flexible! It also boasts new upgraded carpet with an 8 lb pad in all living areas, and LVT in the kitchen, bathrooms and laundry. The living room is spacious and has a gas fireplace that was just cleaned, serviced and certified. It also has an alcove for a TV or shelving. A sliding glass door leads to the deck for cool evening relaxation and a supplemental storage closet. Adjoining the living room is the dining room which can easily seat six. It is convenient to the kitchen which includes white cabinetry, newly installed white quartz counters with duals sinks and faucet. White appliances complete the crisp and clean look and the stove is only three years old! Right off the kitchen is a spacious laundry room which has ample room for a full-size, side-by-side washer and dryer with room to spare for pantry storage. There are two spacious and private bedrooms, both with walk-in closets and one with an ensuite bathroom with oval soaking tub. At opposite ends of the unit, they are separated by a full hall bathroom. The furnace and A/C were also just cleaned and serviced. A Fidelity National Home Warranty will also be provided at closing. Garage #219 is nearby and had all mechanical parts replaced in 2023. There’s also ample visitor parking throughout the community. Check out the clubhouse, pool, fitness center and all the amenities! Dare to dream at https://listings.mediamaxphotography.com/1631-W-Canal-Cir-8-21 but hurry as it won’t last long!
- Type:
- Single Family
- Sq.Ft.:
- 2,361
- Status:
- Active
- Beds:
- 4
- Lot size:
- 0.12 Acres
- Year built:
- 1998
- Baths:
- 3.00
- MLS#:
- 3594178
- Subdivision:
- Grant Ranch
ADDITIONAL INFORMATION
Welcome to this stunning home nestled in the beautiful Grant Ranch neighborhood! From the moment you arrive, you’ll be charmed by the landscaped exterior & inviting covered front porch. As you step inside, you're greeted by soaring vaulted ceilings & multiple windows in the living room, flooding the space with natural light, creating a bright & airy atmosphere. The living room seamlessly flows into the kitchen, which boasts granite countertops, spacious island, eat-in area, & pantry, providing both functionality & style. Upstairs, are 3 well-appointed bedrooms. Bedroom 1 is a cozy corner room with two windows, while bedroom 2 features one window. A full bath serves both bedrooms. The expansive primary suite is a true retreat, offering vaulted ceilings, a large window & an en-suite 5-piece bath complete with a soaking tub & a walk-in closet. A few steps down from the kitchen, the family room awaits with a fireplace & access to the backyard through sliding glass doors. Adjacent to the family room is the laundry area, half-bath & access to the attached 2 car garage. The finished basement provides even more living space with a recreation room or second family room, complete with a built-in mini bar. Additionally, there’s a non-conforming bedroom, ideal for guests or an office. The beautifully landscaped backyard is a perfect retreat for both relaxation and entertaining. The spacious patio is perfect for hosting gatherings or enjoying quiet evenings outdoors. The lush greenery is accentuated by mature trees that offer shade & privacy, creating a serene and tranquil atmosphere. The patio seamlessly transitions into a well-manicured lawn that opens up to a scenic greenbelt, providing a stunning natural backdrop. Beyond the yard, the greenbelt offers access to a walking trail, making this backyard a peaceful retreat with a harmonious combination of nature & comfort. This beautiful home offers the perfect blend of comfort, style, & convenience in a prime location.
- Type:
- Single Family
- Sq.Ft.:
- 4,891
- Status:
- Active
- Beds:
- 6
- Lot size:
- 0.32 Acres
- Year built:
- 1993
- Baths:
- 5.00
- MLS#:
- 6769211
- Subdivision:
- Columbine Knolls Ii
ADDITIONAL INFORMATION
Welcome to this charming 6bed/5bath home on a spacious corner lot! From the moment you arrive, you’ll feel the warmth and inviting ambiance. Inside, a grand entry with gleaming wood floors flows into an open, sun-filled layout perfect for gatherings. The gourmet kitchen is a cook’s dream, featuring ample counter space, sleek appliances, and an island ideal for entertaining or casual meals. Just beyond, the private backyard offers a serene retreat with lush greenery and space for hobbies in the backyard shed, plus extra parking within the fenced area. Upstairs, five bedrooms await, including the stunning primary suite—a true personal retreat with a soaking tub, dual vanities, a separate shower, and a dream walk-in closet. The fully finished basement expands your living options, featuring a second living area with a kitchenette, bedroom, full bath, office, game room, and workout space. A main-floor office (or potential bedroom) is paired with a full bathroom nearby, adding even more versatility. Perfectly located near Coronado Elementary and with quick access to C-470, this home is ideal for creating memories, entertaining, working from home, and enjoying life to the fullest. Sellers are ready to go. Bring an offer!
$650,000
5788 S Xenon Way Littleton, CO 80127
- Type:
- Single Family
- Sq.Ft.:
- 2,336
- Status:
- Active
- Beds:
- 5
- Lot size:
- 0.12 Acres
- Year built:
- 1994
- Baths:
- 3.00
- MLS#:
- 3570471
- Subdivision:
- Alkire Acres
ADDITIONAL INFORMATION
Nestled on a peaceful cul-de-sac, this beautifully updated home welcomes you with natural light and thoughtful design. Start your day in the spacious primary bedroom and make your way downstairs, where new luxury vinyl plank (LVP) flooring effortlessly connects the bright, open living areas, creating a sense of warmth and flow throughout the home. In the updated kitchen, the kitchen island becomes a hub for casual breakfasts or heartfelt conversations with loved ones, while sunlight pours in through the sliding glass doors, beckoning you outside. Stepping onto the back deck—it’s your stage for summer barbecues, weekend brunches, or quiet nights under the stars. While backyard invites laughter and fun evenings with friends, the family room (with its gas fireplace) offers a cozy retreat in the cooler months. Whether you're hosting gatherings or simply relaxing, this home gives you the perfect balance of space and comfort. Upstairs, your private retreat awaits in the primary suite, with three additional bedrooms offering space for a home office or guest accommodations. The versatile basement features a large bedroom with a walk-in closet and is prepped for a future bathroom—ready to become your personal sanctuary or a home gym. Beyond the walls of this home, adventure is just outside your door. Not only is this home within walking distance to a local elementary school, this home is also minutes from the iconic Red Rocks Amphitheatre, Bear Creek Lake, Chatfield Reservoir, hiking trails, and less than an hour from Loveland Ski Area. Whether it’s a quick trip to the mountains or a commute to downtown Denver, the location truly embodies the best of both worlds. With recent upgrades including fresh exterior paint, new gutters (2023), and a roof replaced within the last eight years, this home offers comfort and peace of mind. Whether you're exploring nearby outdoor adventures or unwinding on your deck, this home is exactly where you want to be.
- Type:
- Single Family
- Sq.Ft.:
- 2,248
- Status:
- Active
- Beds:
- 3
- Lot size:
- 0.14 Acres
- Year built:
- 2004
- Baths:
- 3.00
- MLS#:
- 1765597
- Subdivision:
- Trailmark
ADDITIONAL INFORMATION
This is the location you have been waiting for! Access to Jeffco Open Space trails is literally out your front door. Unobstructed views of the hogback or open space from nearly every window, and no neighbors across the street. Outside you will find new concrete in both the front and backyards, stamped concrete patio in the back, three year old roof, and a brand new Trex deck off the kitchen with built in lighting. Inside is immaculately cared for and beautiful throughout. Kitchen is updated with stainless appliances, bar fridge, newer granite, and is perfect for entertaining. Upstairs you will find a peaceful primary suite with primary bath, plus two additional bedrooms and a full hallway bath. Level 2 EV charger in the garage, with durable epoxy floors. The basement is unfinished but laid out well with garden level windows and tons of room for storage. Water heater is only a few years old. Trailmark has playgrounds, trails, and a lake to enjoy, all directly across the street from Chatfield State Park. This location is truly once in a lifetime. Call Mike Terpstra at 720-841-3782 for a private showing today!
$4,999,900
7680 Polo Ridge Drive Littleton, CO 80128
- Type:
- Single Family
- Sq.Ft.:
- 10,613
- Status:
- Active
- Beds:
- 6
- Lot size:
- 0.93 Acres
- Year built:
- 1996
- Baths:
- 8.00
- MLS#:
- 6636165
- Subdivision:
- Polo Reserve
ADDITIONAL INFORMATION
Experience unparalleled luxury in this one-of-a-kind masterpiece, located on an expansive PRIVATE lot in the prestigious gated community of Polo Reserve Sanctuary. This breathtaking home captivates from the moment you step inside, featuring a newly renovated grand staircase and a seamless layout perfect for entertaining. The main floor offers a large open kitchen, stylish bar area and a spacious great room with Nano doors opening to a private patio, a formal dining area with double doors leading to the beautiful grounds, main floor study and formal living area. Outside, you’ll find resort-style amenities, including a stunning pool, hot tub, professional sport court, batting cages, and park-like grounds, all with tranquil lake and scenic views. The lavish primary suite serves as a private retreat, with its own balcony overlooking the lake, a serene sitting area, and an impressive custom closet. Upstairs, 2 of the 3 secondary bedrooms feature en-suite bathrooms and the 3rd boasting a huge custom closet and private balcony. Relax in luxury with two steam showers, one in the upper guest bath and another in the expansive lower-level bathroom. The fully equipped professional gym on the lower level is perfect for fitness enthusiasts, while two guest suites, a spacious family room with a bar offer additional entertaining space and provide ample room for hosting. Complete with a 5-car garage and Porte Cochere, this estate offers privacy, elegance, and all the amenities for an extraordinary lifestyle. Just steps to lake, trails and Platte River where you can hike, bike, fish and enjoy the lovely Colorado weather. Don't miss this once in lifetime opportunity.
- Type:
- Single Family
- Sq.Ft.:
- 1,654
- Status:
- Active
- Beds:
- 3
- Lot size:
- 0.21 Acres
- Year built:
- 2002
- Baths:
- 3.00
- MLS#:
- 4626301
- Subdivision:
- Roxborough Village
ADDITIONAL INFORMATION
Location, Location, Location!This property offers an unbeatable location, providing access to a stunning, picturesque setting near Chatfield Reservoir, Roxborough State Park, and the Arrowhead Golf Course. Enjoy an outdoor lifestyle with nearby biking and hiking trails, boating, and fishing opportunities, all while being conveniently close to shopping, schools, and restaurants. The home is move-in ready and has been recently updated, making it the perfect blend of comfort, nature, and modern living.
Andrea Conner, Colorado License # ER.100067447, Xome Inc., License #EC100044283, [email protected], 844-400-9663, 750 State Highway 121 Bypass, Suite 100, Lewisville, TX 75067

The content relating to real estate for sale in this Web site comes in part from the Internet Data eXchange (“IDX”) program of METROLIST, INC., DBA RECOLORADO® Real estate listings held by brokers other than this broker are marked with the IDX Logo. This information is being provided for the consumers’ personal, non-commercial use and may not be used for any other purpose. All information subject to change and should be independently verified. © 2024 METROLIST, INC., DBA RECOLORADO® – All Rights Reserved Click Here to view Full REcolorado Disclaimer
| Listing information is provided exclusively for consumers' personal, non-commercial use and may not be used for any purpose other than to identify prospective properties consumers may be interested in purchasing. Information source: Information and Real Estate Services, LLC. Provided for limited non-commercial use only under IRES Rules. © Copyright IRES |
Littleton Real Estate
The median home value in Littleton, CO is $625,000. This is higher than the county median home value of $500,800. The national median home value is $338,100. The average price of homes sold in Littleton, CO is $625,000. Approximately 56.65% of Littleton homes are owned, compared to 38.24% rented, while 5.11% are vacant. Littleton real estate listings include condos, townhomes, and single family homes for sale. Commercial properties are also available. If you see a property you’re interested in, contact a Littleton real estate agent to arrange a tour today!
Littleton, Colorado has a population of 45,465. Littleton is less family-centric than the surrounding county with 29.92% of the households containing married families with children. The county average for households married with children is 34.29%.
The median household income in Littleton, Colorado is $82,997. The median household income for the surrounding county is $84,947 compared to the national median of $69,021. The median age of people living in Littleton is 40.1 years.
Littleton Weather
The average high temperature in July is 86.9 degrees, with an average low temperature in January of 17.8 degrees. The average rainfall is approximately 18.1 inches per year, with 68.9 inches of snow per year.
