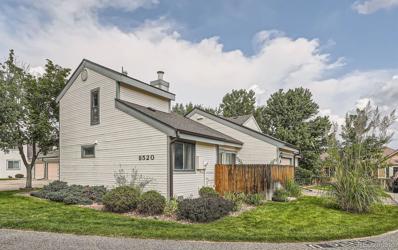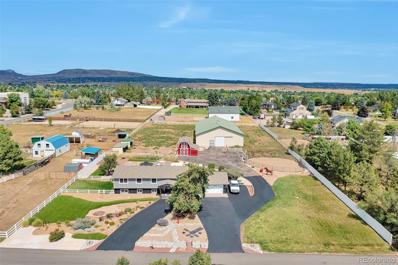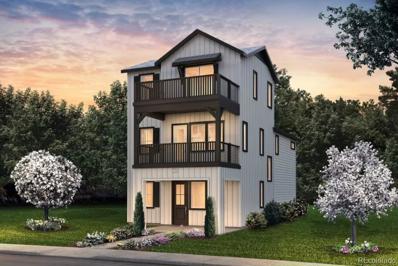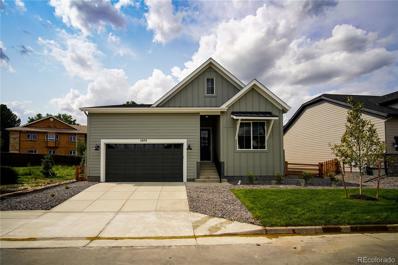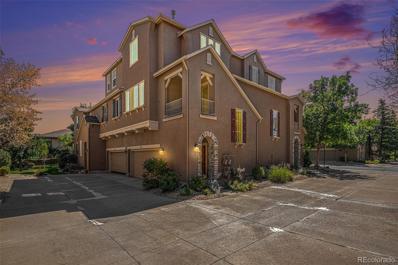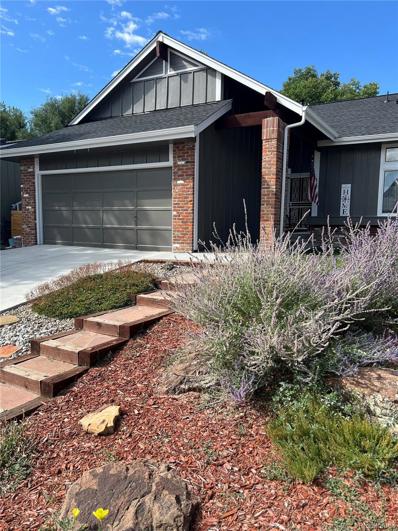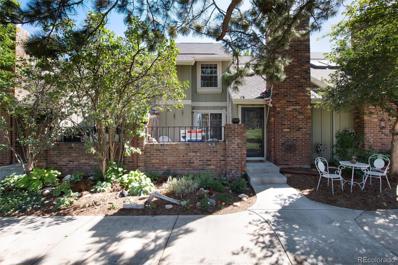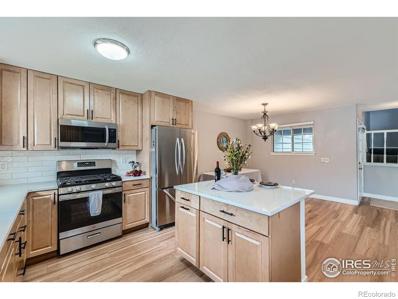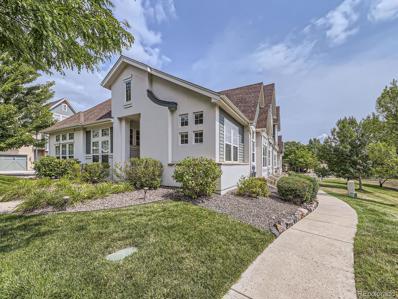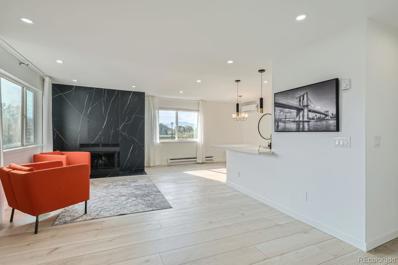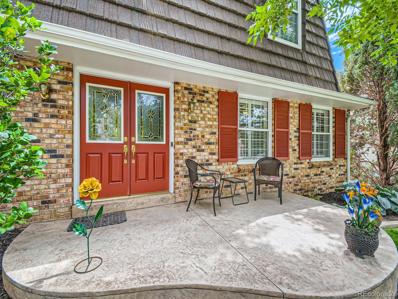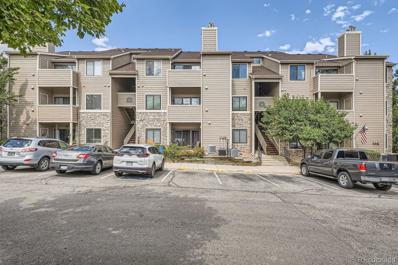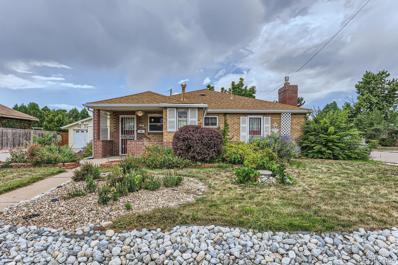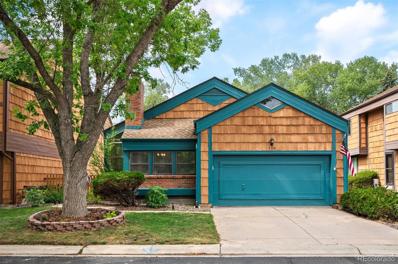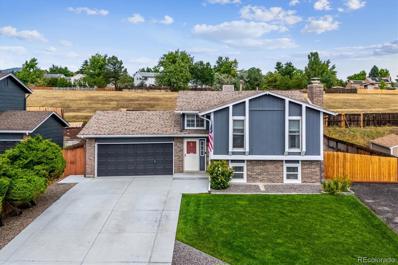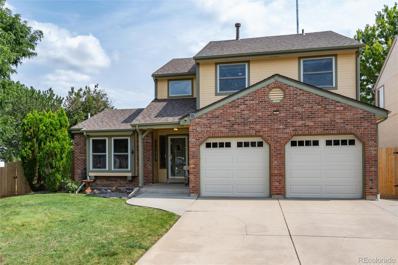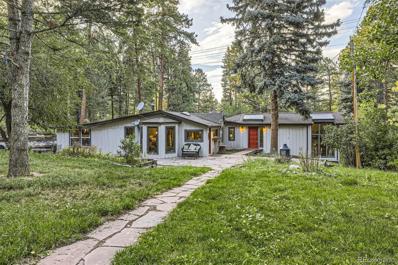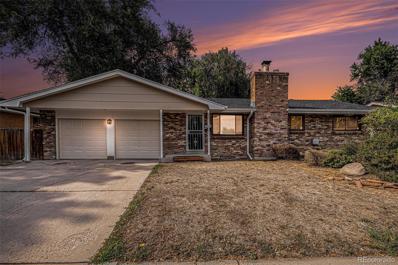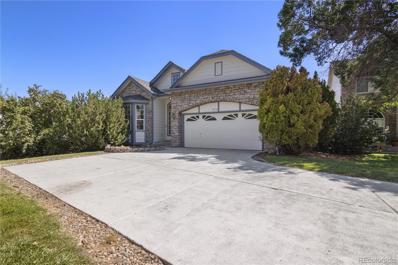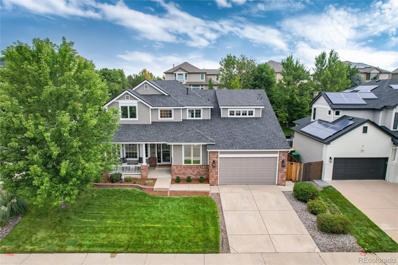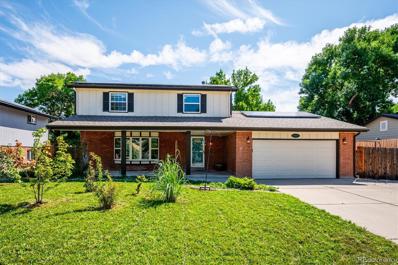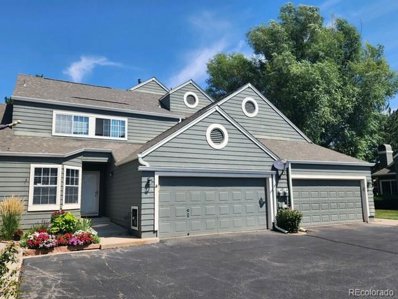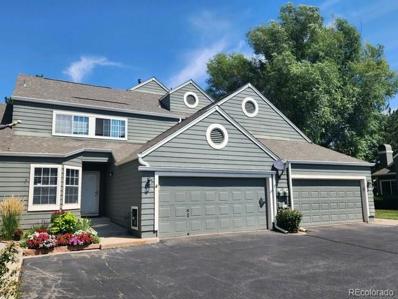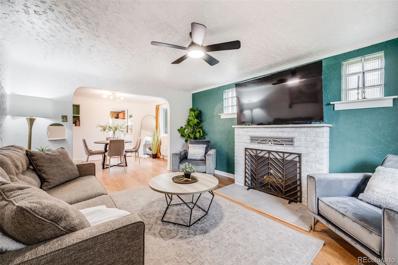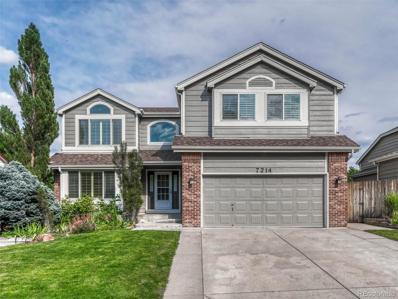Littleton CO Homes for Rent
- Type:
- Condo
- Sq.Ft.:
- 1,114
- Status:
- Active
- Beds:
- 2
- Year built:
- 1984
- Baths:
- 2.00
- MLS#:
- 6467894
- Subdivision:
- Crossings At Chatfield
ADDITIONAL INFORMATION
MUST SEE this CHARMING END UNIT UPDATED TWO STORY TOWNHOME with an ATTACHED GARAGE! Nobody Above and the One Common Wall is at the Kitchen and Garage, NOT Sleeping Areas or Living Room **VAULTED LIVING ROOM has a Beautiful Engineered Wood Floor, Stack-Stone Heatilator Fireplace, Ceiling Fan, and is Light and Bright with a Large Window and Sliding Patio Door to let Natural Light Stream in **Fabulous WOW-FACTOR KITCHEN has Maple Cabinets with 42 inch Uppers, Under Cabinet Lighting, Slate Backsplash, Tile Floor, Solar Tube Skylight, Can Lights, Ample Cupboard and Counter Space and Two Pendant Lights above the Raised Counter Peninsula, Greenhouse Window over Corner SS Sink PLUS SS Gas Stove, Microwave Oven, Dishwasher and Refrigerator **Spacious DINING ROOM with Tile Floor and Large Window for Natural Light **Nice MAIN FLOOR BEDROOM and UPDATED FULL BATH with a Tub/Shower Combo and Upper Window for Natural Light **Main Floor LAUNDRY/MUD ROOM off Kitchen with Garage Access has Full Size Washer and Dryer, along with Upper Cabinets **UPPER LEVEL PRIVATE MASTER SUITE with Double Reach-in Closets and a Private UPDATED 3/4 BATH with Walk-in Shower, Large Vanity with Cupboards, Separate Lavatory Room with a Window for Natural Light PLUS a Large Reach-in Closet ***EXTERIOR: Fenced Private Patio Opens to HOA Maintained Lawn that Wraps Around the Exterior to the Front Door; One Car Garage with Shelving PLUS additional Parking Space in Front of Garage ***OF NOTE: Roof Replaced August 2024; Attic Fan; Central A/C; Garage Door Opener, Roller and Springs Replaced 4 Years Ago ***OUT & ABOUT: Quick Drive to Chatfield State Park Kayaking/Paddle Boarding, Red Rocks Park and Amphitheater, Hiking/Biking Trails; Easy Commute to Ski Slopes, Dining, Shopping and Coffeeshops ***This one is a Gem and Complex is FHA Approved ***Buyer to Verify All Information!
$1,395,000
12295 W Belleview Drive Littleton, CO 80127
- Type:
- Single Family
- Sq.Ft.:
- 3,388
- Status:
- Active
- Beds:
- 4
- Lot size:
- 1.93 Acres
- Year built:
- 1976
- Baths:
- 3.00
- MLS#:
- 3378170
- Subdivision:
- Arabian Estates
ADDITIONAL INFORMATION
Beautiful Condition Move in Ready. Very large open updated Kitchen with Large Island for extra counter space. Spacious Riding Arena 60 x 110 having a dirt floor and high ceilings and large door ways. The Property is zoned A-2 Has Barn tack room and room for your Horses. The Lot is 1.93 Acres fenced Electric fencing round Pen and much more to inspect. This Home features 4 Bedrooms, Three Bathrooms, Family Room, Bonus Room , Evaporative Cooler, Hot water heat, Radon system Installed, two covered patios You will want to see this Lovely Home and extra features that are available .
- Type:
- Single Family
- Sq.Ft.:
- 2,291
- Status:
- Active
- Beds:
- 4
- Lot size:
- 0.08 Acres
- Year built:
- 2024
- Baths:
- 4.00
- MLS#:
- 4627266
- Subdivision:
- Sterling Ranch
ADDITIONAL INFORMATION
Welcome to your dream home! This beautifully designed 3-story residence boasts 4 spacious bedrooms and an array of modern features, perfect for families seeking comfort and style. Nestled in the Sterling Ranch neighborhood, this exceptional property combines elegance with functionality. As you step inside, you are greeted by a versatile flex space can be adapted to suit your needs—whether you envision a cozy home office, a playroom, or a quiet reading nook. The first floor features a well-appointed bedroom and a full bathroom, ideal for guests or multi-generational living. Journey to the 2nd floor that features a bright and open kitchen that showcases upgraded cabinets, quartz countertops, and high-end stainless-steel appliances—making it a culinary haven for aspiring chefs. The spacious gathering room features a fireplace and flows effortlessly into the dining area, creating an ideal setting for entertaining. This open-concept design encourages seamless interaction and connectivity throughout the living space. For those who work from home or need a dedicated study area, the second floor also features a convenient pocket office complete with built-in cabinets, providing a functional and stylish workspace without sacrificing space. Venture up to the third floor, where a secondary bedroom boasts private access to a charming deck with mountain views, perfect for morning coffee or stargazing under the open sky. This unique feature enhances the home’s appeal and provides a peaceful escape away from the main living areas. Though currently unfinished, the basement presents a blank canvas to create the ultimate recreational space, storage area, or additional living quarters, allowing you to customize it to your liking. With luxury vinyl flooring throughout for easy maintenance and a contemporary touch, this stunning home checks all the boxes for modern living. Don’t miss out on the opportunity to make this exceptional property yours—schedule a tour today!
- Type:
- Single Family
- Sq.Ft.:
- 3,031
- Status:
- Active
- Beds:
- 5
- Lot size:
- 0.15 Acres
- Year built:
- 2024
- Baths:
- 3.00
- MLS#:
- 1969988
- Subdivision:
- Millstone
ADDITIONAL INFORMATION
Available NOW! Don’t miss this opportunity! Welcome to Plan 1 by New Home Company, located in the highly desirable Millstone community of Littleton! This beautiful 5-bedroom, 3.5-bathroom home sits on a coveted corner lot, offering both space and privacy.Step inside to find an open-concept living area highlighted by a striking floor-to-ceiling tiled fireplace—perfect for cozy gatherings. The gourmet kitchen is complete with high-end appliances and a spacious island, ideal for entertaining.The finished basement provides extra living space, whether for a media room, home gym, or guest suite. Additional features include an elegant primary suite with a spa-like bathroom, a large backyard, and a 2.5-car garage.This is an exceptional opportunity to live in a thoughtfully designed home in one of Littleton’s premier communities. Schedule your tour today! The home features a welcoming front porch and beautifully landscaped front yard (rear landscaping not included). Millstone is a boutique community offering close vicinity to various amenities including parks, trails, and recreational areas. Ideally located near shopping, dining, and top-rated schools, with easy access to major roadways for a quick commute.
- Type:
- Condo
- Sq.Ft.:
- 1,627
- Status:
- Active
- Beds:
- 2
- Year built:
- 2004
- Baths:
- 2.00
- MLS#:
- 7451565
- Subdivision:
- Highland Walk
ADDITIONAL INFORMATION
Absolutely stunning, Tuscan inspired two story townhome in the very popular Highland Walk condominium community of Highlands Ranch, Colorado. This spectacular home boasts incredible mountain views from your private balcony where you can relax and enjoy breathtaking sunsets in all seasons. This beautiful home shows like a true model and is loaded with fine finishes and quality upgrades. You will love the spacious and open floor plan that boasts soaring ceilings and an abundance of windows that floods this home with natural light. This gorgeous home features a large kitchen that is a Chef's dream. Enjoy Granite counters, upgraded cabinets with a glass insert, stainless steel appliances, and tile floors. The huge family room offers space for everyone and features a gas fireplace, an extended living area, and a dramatic second story overlook. The formal dining space is a great space to host holiday get-togethers or everyday meals. The main floor is complete with a guest bedroom, full bathroom, tech space, and convenient laundry room. Wind you way to the second level where you will find the luxurious primary suite. Indulge yourself in this peaceful and private space with a spa-like 5 piece en suite, and a huge walk-in closet - a must see! Other features include upgraded lighting, Oversized attached 2 car garage with extra storage, central air conditioning, Original Owner, and much more. Highlands Ranch is a 22,000-acre master-planned community and is conveniently located to everything that this community has to offer. Known for it's wonderful quality of life and opportunities for an active lifestyle, residents have access to miles of walking and biking trails, world class recreation centers that offer a plethora of activities, pools, workout centers, and more. Just minutes to shopping, restaurants, Park Meadows Mall, DTC, Denver, Castle Rock, and the foothills, this home truly has it all!
- Type:
- Single Family
- Sq.Ft.:
- 2,214
- Status:
- Active
- Beds:
- 5
- Lot size:
- 0.16 Acres
- Year built:
- 1983
- Baths:
- 3.00
- MLS#:
- 2128436
- Subdivision:
- Park West
ADDITIONAL INFORMATION
Outdoor relaxation and entertainers delight. A beautiful deck and foliage back to greenbelt and open space. Unique opportunity for privacy in a planned community. There are 3 bedrooms and 2 bathrooms on the main floor and tremendous possibilities in the completely finished basement. Plumbed sink and 2, large ingress / egress windows allow new Buyers to complete their own vision for this massive, additional space. One of the Bedrooms in the basement is Non-Conforming. This is a warm and comfortable home awaiting a large family that needs a lot of space!
- Type:
- Townhouse
- Sq.Ft.:
- 1,682
- Status:
- Active
- Beds:
- 4
- Lot size:
- 0.03 Acres
- Year built:
- 1984
- Baths:
- 3.00
- MLS#:
- 4692891
- Subdivision:
- Sunset Ridge
ADDITIONAL INFORMATION
One of the best locations in Sunset Ridge Townhomes! Nestled at the west end of the complex with North facing patio views out onto the green space and tennis courts with mountain views! This unit boasts 4 bedrooms 2.5 baths and a loft for added convenience. The main floor laundry room is ample with plenty of space. New interior paint through out. The kitchen was thoughtfully updated with White washed cabinets and corian countertops. The main floor bedroom is versatile and could be a flex space for whatever your needs are. Upstairs includes 3 bedrooms and a loft. The unfinished basement is ready for your finishes or leave it and use for storage. The outdoor patio is perfect for evening gatherings or morning coffee. Minutes to shopping, walking trails and highway access.
Open House:
Saturday, 9/21 10:30-12:00PM
- Type:
- Multi-Family
- Sq.Ft.:
- 1,787
- Status:
- Active
- Beds:
- 3
- Lot size:
- 0.03 Acres
- Year built:
- 1979
- Baths:
- 3.00
- MLS#:
- IR1018169
- Subdivision:
- Ken Caryl Ranch Plains
ADDITIONAL INFORMATION
Welcome to 10407 Red Mountain Road, an updated 3-bedroom, 2.5-bathroom townhome nestled in the highly sought-after neighborhood of Littleton, CO. This residence has had a main floor remodel to create a modern, open-concept living space that is perfect for today's homebuyer. The main level welcomes you with brand new hardwood floors and a spacious layout where the fireplace has been removed to maximize functionality and flow. The kitchen has undergone a transformation, boasting new granite countertops, a sleek undermount sink, fresh cabinets, and updated hardware-ideal for both everyday living and entertaining.Upstairs, you'll find three generously sized bedrooms and two full baths, offering ample space for a growing family or guests. Laundry is located on upper level for your convenience. The primary bedroom is a lovely retreat featuring a large closet and bathroom. With 2.5 bathrooms total, you'll enjoy convenience and comfort throughout the home. The unfinished basement provides endless potential, whether you're looking for extra storage, a home gym, or a blank canvas to design the space of your dreams.This townhome is ideally located within the highly-rated Jefferson County School District, with top schools such as Shaffer Elementary, Pine Bluffs Middle School, and Chatfield High School just minutes away. Families will appreciate the proximity to parks, playgrounds, and outdoor activities.For shopping and dining, you'll love being close to popular spots like Aspen Grove Shopping Center and Southglenn Mall, offering everything from grocery stores to boutiques and restaurants. Whether you're looking for a quick bite to eat or planning a night out, you'll have plenty of options right at your fingertips.This is more than a home-it's a lifestyle. With nearby schools, parks, shopping, and entertainment, 10407 Red Mountain Road offers convenience, modern living, and endless possibilities for customization.
- Type:
- Townhouse
- Sq.Ft.:
- 1,632
- Status:
- Active
- Beds:
- 2
- Year built:
- 2007
- Baths:
- 2.00
- MLS#:
- 1669069
- Subdivision:
- Cattails In The Meadows
ADDITIONAL INFORMATION
Welcome Home! Don't wait to come see this beautifully appointed light and bright ranch home quietly tucked away in the highly desired community of Cattails in the Meadows! The natural light, tall ceilings, beautiful wood floors, and open concept floorplan make this a wonderful place to call home and excellent for entertaining! The upgraded chef's kitchen boasts beautiful cherry cabinetry, stainless steel appliances, a huge island with plenty of bar seating, and a large walk-in pantry! The kitchen is open to the large great room, which includes plantation shutters and a fireplace, eat-in kitchen, access to the private patio, and a large formal dining room, which could be converted into another bedroom or other space if desired. Around the corner are two large bedrooms (both with views of the cattails open space), including the large primary suite with a huge walk-in closet and spacious 5-piece en-suite bathroom! The secondary bedroom is generously sized with plenty of closet space and natural light. The secondary bathroom is beautifully appointed - perfect for guests! The spacious laundry room and additional office/flex space are conveniently located near the attached 2-car garage - perfect for a quiet workspace or mud room. This home has a ton of storage options, including a large attic space and plenty of space in the oversized 2-car garage! The home boasts 34" wide doorways and has no steps. There is plenty of guest parking near the home along with additional parking around the corner. The home has great proximity to trails, parks, restaurants, shopping, schools, and great access to highways for your mountain getaways! Come see this beautiful home - you won't be disappointed!
- Type:
- Condo
- Sq.Ft.:
- 1,105
- Status:
- Active
- Beds:
- 2
- Year built:
- 1983
- Baths:
- 2.00
- MLS#:
- 2626699
- Subdivision:
- Lake Chalet Condo
ADDITIONAL INFORMATION
WOW! This beautifully updated condo offers spectacular views of two lakes and the surrounding mountains. With an open and bright floor plan, the spacious Great Room is perfect for entertaining. Cozy up next to the wood-burning fireplace with a chic tile surround, or take in the scenery through the panoramic windows showcasing those stellar views. The flooring is a gorgeous hybrid, water-resistant design, adding style and durability. The gourmet kitchen is a chef’s dream, boasting brand-new slim shaker cabinets, stainless steel appliances, quartz countertops, a sleek backsplash, and contemporary lighting. Adjacent to the kitchen is a dining area, where another panoramic window offers more stunning mountain views. The primary bedroom is spacious, with a sliding glass door leading out to the balcony, offering ample room to relax and enjoy Colorado’s famous sunsets overlooking the lake. Another full bath features an elegant tile surround shower/tub, tile flooring, new vanities, and stylish fixtures. Large laundry room with additional cabinets and a place for a stackable washer and dryer. Situated in the heart of Littleton, this condo is close to shopping, dining, trails, and easy access to the mountains and the city. A newly installed high-efficiency mini-split for cooling and heating is rare for these units. Control each room temperature with your favorite app ( Alexa, Google Home, apple..). The baseboard heating system was left in place as backup. Don't miss out on this incredible penthouse condo – schedule your viewing today!
- Type:
- Single Family
- Sq.Ft.:
- 2,932
- Status:
- Active
- Beds:
- 5
- Lot size:
- 0.17 Acres
- Year built:
- 1979
- Baths:
- 4.00
- MLS#:
- 6669002
- Subdivision:
- Governors Ranch
ADDITIONAL INFORMATION
Welcome to this wonderful home on a cul-de-sac in the highly desirable Governors Ranch community in southwest Littleton. This amazing 5 bedroom and 4 bathroom home is ready for you to make it your home. As you enter the foyer of this home, you are greeted with beautiful hardwood floors throughout the main level. You will then notice the large living room with all of its natural light that flows into the dining area. The dining area features an exterior door that opens out onto your backyard deck for those family gatherings. The kitchen has beautiful counters and cabinets and is open to the family room which has a fireplace for those winter evenings! All windows on the main floor feature gorgeous plantation shutters. The main floor also includes a laundry area and an updated well-appointed powder room. As you head upstairs you will find four bedrooms including a primary with an updated ensuite bathroom and walk-in closet. There is also an additional updated full bathroom for the three large secondary bedrooms. Upstairs even has a laundry chute!! Downstairs, you will find a wonderful media area great for those movie nights with the family. There is also a conforming fifth bedroom and a bathroom that includes a shower. The outdoor spaces of this home are perfect for enjoying all seasons. In the front, there is a large porch overlooking the cul-de-sac, while in the back you have a very large, private, and beautifully landscaped yard. The backyard includes both a large covered patio and an additional deck for those summer evenings. There is even a gas line for your grill. The Governors Ranch community features a clubhouse, community pool, tennis courts, playgrounds, parks, and walking trails and this home is within walking distance to the Governors Ranch elementary. Easy access to C470, the foothills, golf courses, shopping and restaurants. This is a wonderful community and provides the best of Colorado Living!! Schedule a showing and see this wonderful home today!
Open House:
Sunday, 9/22 2:30-4:30PM
- Type:
- Condo
- Sq.Ft.:
- 1,108
- Status:
- Active
- Beds:
- 2
- Year built:
- 1995
- Baths:
- 2.00
- MLS#:
- 4457180
- Subdivision:
- Mountain Gate
ADDITIONAL INFORMATION
Welcome home to this immaculate 2 bedroom 2 bathroom condo in the Mountain Gate II community located in the southwest corner of Littleton. Entering this home, you will see the beautiful vaulted ceilings along with plank flooring that showcases the kitchen and living room open concept. Kitchen has updated stainless steel appliances and double oven with adjoining dining area. A corner fireplace will keep this cozy place warm in the months ahead. The bedrooms and bathrooms are on opposite sides of this condo allowing for private living spaces. The primary suite has large walk-in closet as well as private bath with a double sink vanity. You also get a 1-car garage located close to the building entrance. Enjoy access to all of the Ken-Caryl amenities which include 3 pools, tennis courts, pickleball courts, two soccer fields, 9-hole disc golf course, volleyball court, playground, picnic area, walking & hiking trails, and more. Great location that is close to shopping, restaurants, and easy highway access! Seller is also offering a 1-year home warranty for the buyer.
- Type:
- Single Family
- Sq.Ft.:
- 1,225
- Status:
- Active
- Beds:
- 3
- Lot size:
- 0.2 Acres
- Year built:
- 1954
- Baths:
- 1.00
- MLS#:
- 8263975
- Subdivision:
- Sunset Ridge
ADDITIONAL INFORMATION
Nestled in a highly desirable neighborhood, close to Downtown Littleton, this 1954 mid-century home offers immense potential for buyers looking to bring their personal touch. Featuring 3 bedrooms and 1 bathroom, this property is a canvas awaiting your vision, perfect for those ready to make cosmetic repairs and updates to restore its classic charm. Each room flows effortlessly, creating a warm and cohesive living experience. The spacious living room is the heart of the home, featuring a cozy fireplace perfect for gathering with family or relaxing on quiet evenings. Adjacent to the main living areas is a bonus room/enclosed sunroom, providing a versatile space. Whether you envision it as a home office, playroom, or a peaceful retreat, this sunroom offers endless possibilities and adds valuable living space. Situated on a large corner lot, this charming home features a covered patio and ample space for outdoor activities or a garden, perfect for making the most of your time outdoors. Additional features include a detached garage, providing extra storage and parking options, additional storage in the basement as well as proximity to local amenities, schools, and parks. Don’t miss out on the opportunity to build instant equity.
- Type:
- Single Family
- Sq.Ft.:
- 1,460
- Status:
- Active
- Beds:
- 2
- Lot size:
- 0.09 Acres
- Year built:
- 1979
- Baths:
- 2.00
- MLS#:
- 5435692
- Subdivision:
- Reflections
ADDITIONAL INFORMATION
Nestled in the heart of Littleton, this charming 2-bedroom, 2-bathroom ranch-style patio home at 5775 S Kline St #126 offers the perfect blend of comfort, convenience, and low-maintenance living. Step inside to find an open floor plan filled with natural light, highlighting the spacious living area with vaulted ceilings and a cozy fireplace—ideal for relaxing or entertaining. The well-appointed kitchen features ample storage, modern appliances, and a breakfast bar, making it the perfect spot for casual dining. The primary suite boasts a walk-in closet and an en-suite bath with dual sinks, offering a peaceful retreat at the end of the day. A second bedroom and full bath provide flexibility for guests or a home office. Enjoy outdoor living on your private patio, with easy access to community green spaces. Additional perks include an attached two-car garage and proximity to parks, trails, shopping, and dining. Perfect for those seeking single-level living with minimal upkeep, this home is a rare find in a sought-after community. Don’t miss your chance to call this Littleton gem home!
- Type:
- Single Family
- Sq.Ft.:
- 1,803
- Status:
- Active
- Beds:
- 4
- Lot size:
- 0.18 Acres
- Year built:
- 1983
- Baths:
- 2.00
- MLS#:
- 4845796
- Subdivision:
- Dakota Station
ADDITIONAL INFORMATION
*PRICE IMPROVEMENT* Fully updated from top to bottom with stunning mountain views, this light and bright home in Dakota Station has been reimagined perfectly blending contemporary design with classic style. The light and bright upper floor boasts a spacious dining area that seamlessly connects to a completely remodeled kitchen. Enjoy preparing a meal in this well-appointed kitchen featuring an oversized center island, granite counters, custom hickory cabinetry, a pantry, and GE black slate appliances. Step outside to a new spacious composite deck with a moveable pergola to enjoy sunset and mountain views. This backyard oasis was renovated with over $60k in upgrades including professional landscaping, a paver patio, a stone retaining wall, a sprinkler system, and a lush lawn for endless enjoyment. Four bedrooms and two renovated bathrooms offer ample living space and options for a home office, playroom, or flex space. Family movie nights or catching the big game is ideal in the finished lower-level family room, complete with a cozy wood-burning stove. Additional features of this turn-key home include a brand new driveway, a bonus RV pad, a radon mitigation system, GE washer and dryer, and smart home technology! Ideally located within minutes of Jefferson County schools, Ken Caryl Community Park, shopping, dining, and easy access to C-470, this home is truly contemporary living in the heart of Littleton. Do not hesitate to book your showing today!
Open House:
Saturday, 9/21
- Type:
- Single Family
- Sq.Ft.:
- 2,875
- Status:
- Active
- Beds:
- 4
- Lot size:
- 0.17 Acres
- Year built:
- 1983
- Baths:
- 4.00
- MLS#:
- 5959940
- Subdivision:
- Ken Caryl Ranch Plains
ADDITIONAL INFORMATION
Welcome to the community you’ve been dreaming about! Enjoy endless outdoor amenities nestled perfectly between the mountains and Denver in the Saddlewood neighborhood of Ken Caryl Ranch Plains. This meticulously maintained two-story residence offers 4 bedrooms, 3.5 bathrooms, and a perfect blend of modern updates and comfortable living. This home boasts new upgrades, including luxury vinyl floors,plush carpet throughout, new roof and new fencing. Live maintenance-free with a new water heater, a new roof and fresh exterior fencing. Cooking is a breeze with stainless steel appliances, a double oven and breakfast nook that captures spectacular sunrises. Four spacious bedrooms comprise the second floor, highlighted by a master en suite with jacuzzi tub. The finished basement provides additional living space, complete with a 3/4 bath and versatile storage spaces. Stay warm by one of three fireplaces throughout the home – one outside for cool evenings, one in the family room, and one in the basement. Step outside to enjoy the expansive, partially covered deck that’s ideal for entertaining guests or relaxing with the sounds of the outdoor fountain in the background. Enjoy the expansive views reaching all the way to Denver, plus a raised garden bed and ample yard space ready for your green thumb. Quick access to a full-sized track offers convenient recreation opportunities, and the perfect location for school-aged children. This home is a true gem, offering modern conveniences in a warm and inviting atmosphere. It’s the perfect setting for creating lasting family memories. Don’t miss out on this exceptional property—schedule your viewing today!
- Type:
- Single Family
- Sq.Ft.:
- 2,532
- Status:
- Active
- Beds:
- 3
- Lot size:
- 1.05 Acres
- Year built:
- 1930
- Baths:
- 3.00
- MLS#:
- 4961400
- Subdivision:
- Deer Creek
ADDITIONAL INFORMATION
Experience comfort and serenity on a picturesque, mostly flat 1-acre lot, where natural beauty surrounds a spacious 3-bedroom, 3-bathroom ranch home. The primary bedroom features a walk-in closet and an ensuite bath, offering a peaceful retreat. A versatile bonus room provides the opportunity for a 4th bedroom, perfect for growing families or guests. The updated kitchen is equipped with a new dishwasher and boasts a charming breakfast nook on one side and an elegant formal dining room on the other. The bright living room, anchored by a cozy wood-burning fireplace, is perfect for relaxing or entertaining. At upper level, a loft space offers the ideal setting for a home office or study, while the lower-level basement presents a welcoming family room with walkout access to a brand-new deck. The outdoor patio adjacent to the breakfast nook creates an inviting space for unwinding or hosting memorable gatherings. An oversized 2-car garage provides ample storage, workshop space, and room for all your hobbies and toys. This home is designed to offer a peaceful lifestyle while accommodating every need. Don’t miss this unique opportunity to make this tranquil oasis your own.
Open House:
Saturday, 9/21 11:00-1:00PM
- Type:
- Single Family
- Sq.Ft.:
- 2,028
- Status:
- Active
- Beds:
- 4
- Lot size:
- 0.19 Acres
- Year built:
- 1961
- Baths:
- 2.00
- MLS#:
- 7608858
- Subdivision:
- Kassler
ADDITIONAL INFORMATION
Welcome home to the Kassler subdivision in Littleton! Some sweat equity will make this lovely ranch a great home! Main floor includes a large family room with a wood burning fireplace, dining room, kitchen (currently gutted except for double oven) 2 bedrooms, and 1 full bath. Basement includes another large family room with a 2nd fireplace, bonus room (office, game room, gym) plus 2 additional bedrooms (one is conforming with an egress window), 3/4 bathroom and a large laundry room with extra storage! Large lot with a storage shed and a gazebo! Make this gem your next project! Convenient location with easy access to restaurants, schools, parks, trails, light rail, bus routes, Downtown Littleton, South Suburban golf course, Southwest Plaza, and Sante Fe.
- Type:
- Single Family
- Sq.Ft.:
- 3,855
- Status:
- Active
- Beds:
- 5
- Lot size:
- 0.25 Acres
- Year built:
- 1995
- Baths:
- 4.00
- MLS#:
- 7885687
- Subdivision:
- Governors Ranch
ADDITIONAL INFORMATION
Welcome to this beautifully maintained 5 bedroom, 4 bathroom ranch-style home with walk out basement for sale in the desirable Governor's Ranch subdivision! This residence offers a perfect blend of comfort, functionality, and location with the benefit of being situated in a highly-rated school district. Many updates have been made throughout the years with the completion of a finished basement with 2 bedrooms, 2 bathrooms, a large office space or potential non conforming bedroom, and a living room. New Brazilian cherry hardwood floors throughout the main floor, new paint throughout interior and exterior of home, granite tile floors in entry way and main floor bathrooms, new never used 10x13 shed with paint matching the exterior, roof replacement in 2014 with 50-year life span, and central air conditioning upgrade within the last 6 years. Community clubhouse pool and tennis courts, and easy access to US-285 and C-470 to get to surrounding shops and restaurants just minutes away from SW Plaza Malls and Columbine Library. Perfect location for those who love the outdoors. Minutes away from Clement Park and Johnson Reservoir, Red Rocks and Chatfield State Park. Please note that some photos are virtually staged.
- Type:
- Single Family
- Sq.Ft.:
- 3,702
- Status:
- Active
- Beds:
- 5
- Lot size:
- 0.21 Acres
- Year built:
- 2000
- Baths:
- 4.00
- MLS#:
- 6441568
- Subdivision:
- Terra Vista
ADDITIONAL INFORMATION
Welcome to this stunning, turnkey residence boasting nearly 4000 sqft of impeccably maintained and beautifully updated living space. With tremendous street appeal, this home blends modern style with classic elegance, featuring updated hardwood floors on the main level and designer paint selections throughout. A striking wooden staircase, sets the tone upon entry, complemented by sophisticated lighting that enhances the modern ambiance. Smart home technology adds both convenience and efficiency and the well-designed eat-in kitchen features slab granite counters, double ovens, and spacious pantry. The study is conveniently located at the front of the home affording style and privacy for work-at-home residents. Upstairs you will find an expansive primary suite with cathedral ceilings and a roomy sitting area. Enjoy added comfort and convenience with heated tile floors in the ensuite and a spacious walk-in closet with ample room for dressing and storage. Retreat to the fully finished basement, offering lots of options as a flex space for entertaining or relaxing with room for the “comfy couch” and the big screen. Currently set up as a professional podcast studio, this living area also has a built-in wet bar, bonus room, 5th bedroom with full bath and utility/storage room. Moving outside, the finished and heated 3-car garage offers year around versatility beyond just parking, with high ceilings and built-ins, creating the perfect workspace or workout space. The private backyard is a highlight, featuring a newly refinished deck, an included hot tub, and lush landscaping. Ideally located on the corner lot of a quiet cul-de-sac, this south facing home enjoys a shady covered front porch and a sunlit driveway making for easy snow shoveling. With a new roof, new exterior paint and a location that’s hard to beat – conveniently close to the foothills, trails, bike paths, Chatfield Reservoir and Meadows Golf Course – this home offers unparalleled lifestyle opportunity.
Open House:
Saturday, 9/21 10:00-1:00PM
- Type:
- Single Family
- Sq.Ft.:
- 2,737
- Status:
- Active
- Beds:
- 3
- Lot size:
- 0.23 Acres
- Year built:
- 1973
- Baths:
- 4.00
- MLS#:
- 5844074
- Subdivision:
- Leawood
ADDITIONAL INFORMATION
BEAUTIFUL, UPDATED 3 BEDROOM, 4 BATHROOM HOME WITH 2,737 TOTAL SQUARE FEET (1,937 MAIN LEVELS, 800 FINISHED BASEMENT) WITH SALTWATER POOL AND HOT TUB LOCATED ON QUIET STREET NEAR WEAVER PARK AND ACROSS FROM GREENBELT! UPDATED KITCHEN WITH GRANITE COUNTERTOPS, STAINLESS STEEL APPLIANCES INCLUDING NEWER REFRIGERATOR AND OVEN, SPACIOUS SINK WITH "POINT OF USE" HOT WATER/HEATER, AND GAS COOKTOP! FORMAL DINING ROOM WITH WOOD FLOOR, CEILING FAN, AND SLIDING GLASS DOOR LEADING TO PATIO/POOL AREA -- WONDERFUL FOR FAMILY MEALS AND SOCIAL GATHERINGS! LOVELY LIVING ROOM WITH BAY WINDOW/SEATING AND PLENTY OF NATURAL LIGHT! COZY FAMILY ROOM WITH GAS FIREPLACE! SPACIOUS MASTER SUITE WITH WALK-IN CLOSET WITH BARN DOOR AND ATTACHED MASTER BATHROOM! MAIN FLOOR LAUNDRY! ENCLOSED SUNROOM (22' x 12') WITH CEILING FAN! FINISHED BASEMENT WITH GREAT ROOM, STUDY, BATHROOM, AND UTILITY/STORAGE ROOM! NEW EXTERIOR PAINT (2024)! NEWER REFRIGERATOR (2023)! NEWER DOUBLE-PANE WINDOWS (2021)! NEWER OVEN (2020)! NEWER WASHER AND DRYER (2020)! NEWER HOT TUB (2020)! NEWER WATER HEATER (2019)! WOOD FLOORS THROUGHOUT THE MAIN LEVEL! CENTRAL AIR CONDITIONING! SIX-PANEL DOORS! WASHER AND DRYER INCLUDED! FIVE-YEAR ROOF CERTIFICATION! HOME COMES WITH A 14-MONTH BLUE RIBBON HOME WARRANTY! SOLAR CITY POWER SYSTEM IS OWNED -- NO FINANCE PAYMENTS OR LEASE! RELAXING SALTWATER POOL AND SOOTHING HOT TUB WITH POWER SUPPLEMENTED BY THE SOLAR CITY POWER SYSTEM -- EXPERIENCE WELLNESS AS WELL AS ENVIRONMENTAL AND FINANCIAL BENEFITS! $5,000 POOL DECK SELLER CONCESSION! BEAUTIFUL YARD WITH MATURE FOLIAGE! SPRINKLER SYSTEM! INVITING 31' x 10' COVERED FRONT PATIO! DEDICATED RV/BOAT/TRAILER PARKING! 3-CAR WIDE DRIVEWAY! LOCATED NEAR SCHOOLS, PARKS, BIKE PATHS, CHATFIELD RESERVOIR, AND LIGHT RAIL STATION (MINERAL AND SANTA FE)! EASY ACCESS TO DEER CREEK AND WATERTON CANYONS -- AWESOME FOR HIKING AND BIKING!
- Type:
- Other
- Sq.Ft.:
- 1,516
- Status:
- Active
- Beds:
- 4
- Lot size:
- 0.03 Acres
- Year built:
- 1986
- Baths:
- 3.00
- MLS#:
- 6827529
- Subdivision:
- Township at Dakota
ADDITIONAL INFORMATION
Check out this terrific move-in-ready home with an attached garage in a gated community! Enter the front door and you'll notice this townhome truly lives like a single family home. The location is ideal, with a sliding glass door in the family room that steps out to the private patio and green space that feels like your own backyard. The home boasts vaulted ceilings in the family room that make the home feel larger than the actual square footage. The eat in kitchen is bathed in natural light, has lots of storage in the freshly painted cabinets and includes all new stainless steel appliances. The main floor also has a dining area and a room that could be used as 4th bedroom or home office. Upstairs you'll find the primary suite with vaulted ceilings, new window treatments, a walk in closet and bathroom with double sinks and large shower/tub combo. There are two spacious guest bedrooms upstairs that share a guest bathroom. Downstairs has 782 sq ft, some of which is partially finished and would be simple to turn into a rec room or bedroom. This area has plenty of storage space as well! Invite friends over to enjoy the community pool and clubhouse just steps from your home. There is plenty of guest parking right in front of the home. You'll feel like you're in your own private oasis in this quiet neighborhood, with mature trees and walking paths with access to Harriman Lake, but you're also close to plentiful dining and shopping along Wadsworth. The house has been well maintained with many recent updates. The HOA replaced the roof in May 2024 and the owner replaced the furnace and AC in 2022. Homes in Township at Dakota rarely go on the market. Don't miss your opportunity to make this house your home!
- Type:
- Townhouse
- Sq.Ft.:
- 1,516
- Status:
- Active
- Beds:
- 4
- Lot size:
- 0.03 Acres
- Year built:
- 1986
- Baths:
- 3.00
- MLS#:
- 6827529
- Subdivision:
- Township At Dakota
ADDITIONAL INFORMATION
Check out this terrific move-in-ready home with an attached garage in a gated community! Enter the front door and you'll notice this townhome truly lives like a single family home. The location is ideal, with a sliding glass door in the family room that steps out to the private patio and green space that feels like your own backyard. The home boasts vaulted ceilings in the family room that make the home feel larger than the actual square footage. The eat in kitchen is bathed in natural light, has lots of storage in the freshly painted cabinets and includes all new stainless steel appliances. The main floor also has a dining area and a room that could be used as 4th bedroom or home office. Upstairs you'll find the primary suite with vaulted ceilings, new window treatments, a walk in closet and bathroom with double sinks and large shower/tub combo. There are two spacious guest bedrooms upstairs that share a guest bathroom. Downstairs has 782 sq ft, some of which is partially finished and would be simple to turn into a rec room or bedroom. This area has plenty of storage space as well! Invite friends over to enjoy the community pool and clubhouse just steps from your home. There is plenty of guest parking right in front of the home. You'll feel like you're in your own private oasis in this quiet neighborhood, with mature trees and walking paths with access to Harriman Lake, but you're also close to plentiful dining and shopping along Wadsworth. The house has been well maintained with many recent updates. The HOA replaced the roof in May 2024 and the owner replaced the furnace and AC in 2022. Homes in Township at Dakota rarely go on the market. Don't miss your opportunity to make this house your home!
- Type:
- Single Family
- Sq.Ft.:
- 1,380
- Status:
- Active
- Beds:
- 3
- Lot size:
- 0.22 Acres
- Year built:
- 1938
- Baths:
- 2.00
- MLS#:
- 2030208
- Subdivision:
- Keys Addition To Littleton
ADDITIONAL INFORMATION
Welcome to this charming cottage-style gem in the heart of Littleton, Colorado! Just a short stroll from Historic Old Town Littleton, this 3-bedroom, 2-bathroom home offers endless possibilities for its lucky new owners. Step inside, and you'll be greeted by a perfect blend of classic charm and modern convenience. The home boasts original built-in cabinets that exude character, while the updated kitchen includes a dishwasher for easy living. The main level features two cozy bedrooms and a full bathroom, making it an ideal space for a single-family home. But that’s just the beginning. The basement offers a fully-equipped in-law suite, complete with its own kitchen, bathroom, and laundry. Whether you’re looking to keep loved ones close, or "house hack" by living upstairs and renting out the basement studio, this home has you covered. With two legal addresses, you even have the option to rent out both units for maximum income potential. Situated on a generous 9,600 sq ft lot, there’s plenty of room for pets to roam, summer barbecues, or simply unwinding after a long day. And when you’re ready to venture out, Old Town Littleton is just around the corner, offering an array of restaurants, breweries, shops, and a small-town atmosphere that’s hard to find elsewhere. With easy access to the light rail, Cornerstone Park, Belleview Park, Water Cove water park, and major routes like Santa Fe and C470, this home is as convenient as it is charming. Don't miss out on this must-see property in one of Littleton's most desirable neighborhoods!
$862,500
7214 S Acoma Way Littleton, CO 80120
- Type:
- Single Family
- Sq.Ft.:
- 3,540
- Status:
- Active
- Beds:
- 5
- Lot size:
- 0.14 Acres
- Year built:
- 1995
- Baths:
- 4.00
- MLS#:
- 7496607
- Subdivision:
- Highland Vista
ADDITIONAL INFORMATION
Located in the highly sought-after Highland Vista neighborhood, this spacious home offers over 3,500 square feet of finished living space, featuring hardwood floors, plantation shutters, and vaulted ceilings. The main level includes a private home office for daytime work, while the open-concept living and dining areas provide ample space for evening entertaining. The updated kitchen is the heart of the home, complete with a center island breakfast bar, granite countertops, stainless steel appliances, an oversized pantry, and a cozy sitting area with a bay window. Oversized laundry room with granite counters, cabinets, drying space and stainless steel sink. Upstairs, the bright primary bedroom offers a retreat-like feel, with a private 5-piece en-suite bathroom that includes a walk-in closet, updated tile flooring, and a soaking tub. Three additional bedrooms and a remodeled full bathroom with a double vanity complete the upper level. The fully finished basement provides even more living space, featuring a large rec room, a bonus area perfect for hobbies or crafts, an additional bedroom, and a bathroom. Step outside into your private backyard oasis, where you’ll find a spacious Trex deck, a concrete patio, a storage shed, a garden area, and beautiful landscaping. Located just blocks from the Highline Canal and minutes from Downtown Littleton, this home offers easy access to shopping, dining, parks, and schools.
Andrea Conner, Colorado License # ER.100067447, Xome Inc., License #EC100044283, [email protected], 844-400-9663, 750 State Highway 121 Bypass, Suite 100, Lewisville, TX 75067

The content relating to real estate for sale in this Web site comes in part from the Internet Data eXchange (“IDX”) program of METROLIST, INC., DBA RECOLORADO® Real estate listings held by brokers other than this broker are marked with the IDX Logo. This information is being provided for the consumers’ personal, non-commercial use and may not be used for any other purpose. All information subject to change and should be independently verified. © 2024 METROLIST, INC., DBA RECOLORADO® – All Rights Reserved Click Here to view Full REcolorado Disclaimer
| Listing information is provided exclusively for consumers' personal, non-commercial use and may not be used for any purpose other than to identify prospective properties consumers may be interested in purchasing. Information source: Information and Real Estate Services, LLC. Provided for limited non-commercial use only under IRES Rules. © Copyright IRES |
Littleton Real Estate
The median home value in Littleton, CO is $626,779. This is higher than the county median home value of $361,000. The national median home value is $219,700. The average price of homes sold in Littleton, CO is $626,779. Approximately 57.95% of Littleton homes are owned, compared to 37.68% rented, while 4.37% are vacant. Littleton real estate listings include condos, townhomes, and single family homes for sale. Commercial properties are also available. If you see a property you’re interested in, contact a Littleton real estate agent to arrange a tour today!
Littleton, Colorado has a population of 45,848. Littleton is less family-centric than the surrounding county with 29.15% of the households containing married families with children. The county average for households married with children is 35.13%.
The median household income in Littleton, Colorado is $71,315. The median household income for the surrounding county is $69,553 compared to the national median of $57,652. The median age of people living in Littleton is 42.2 years.
Littleton Weather
The average high temperature in July is 86.9 degrees, with an average low temperature in January of 18.5 degrees. The average rainfall is approximately 18.8 inches per year, with 70 inches of snow per year.
