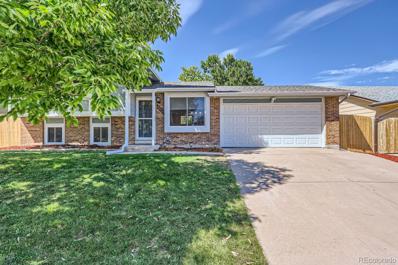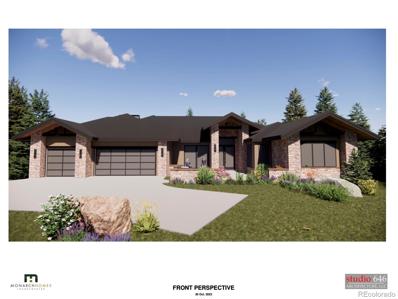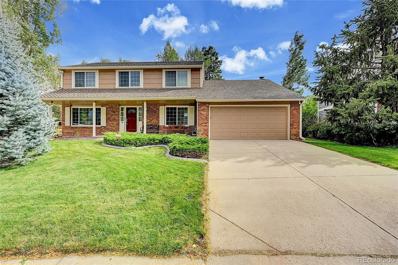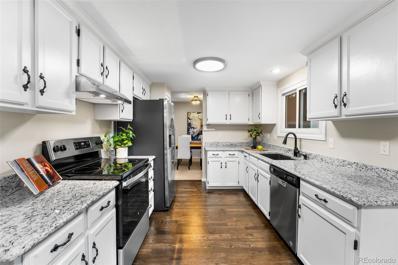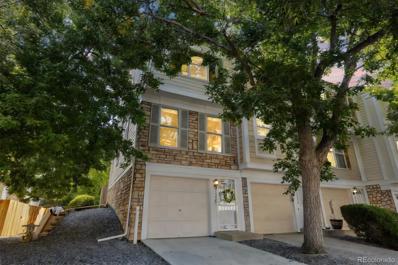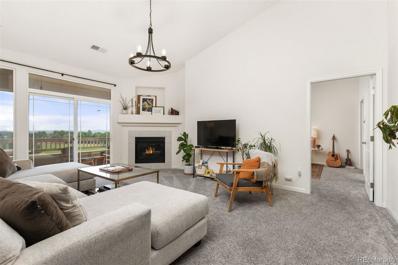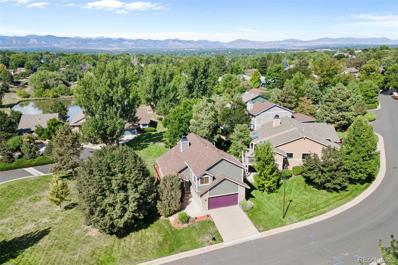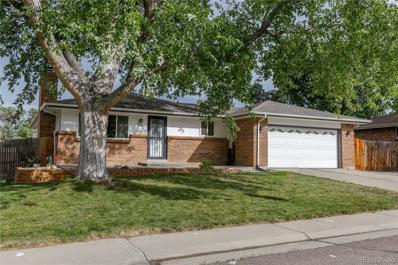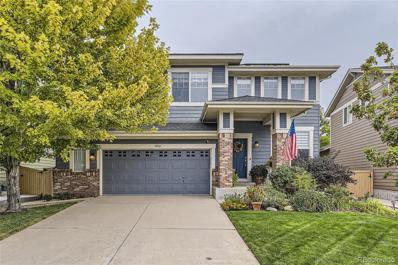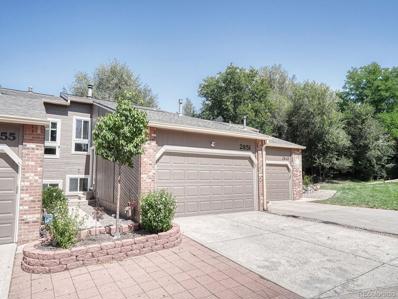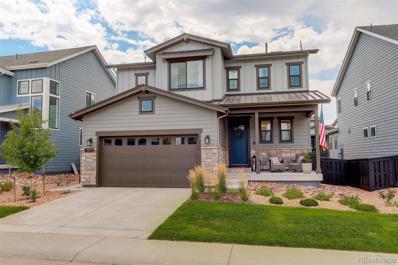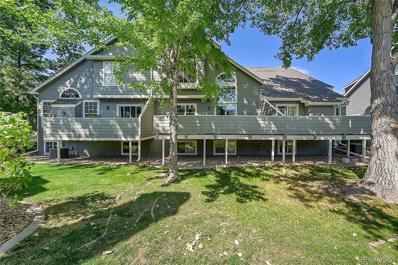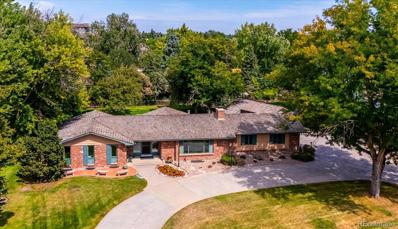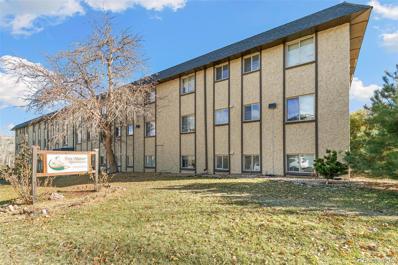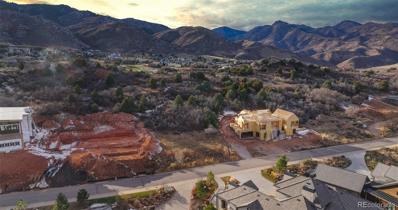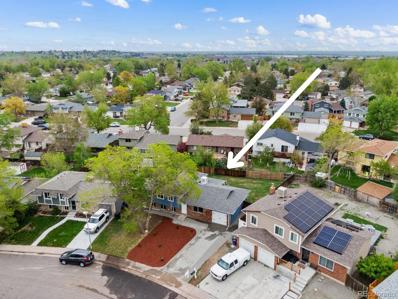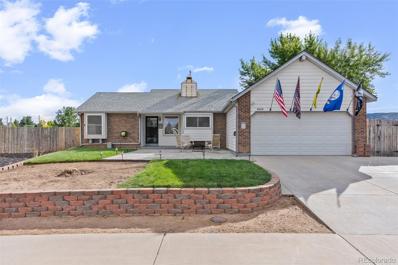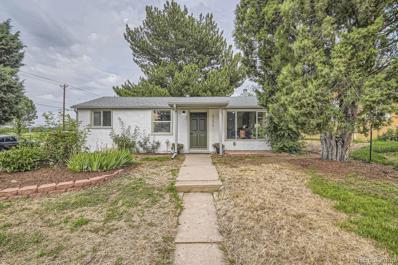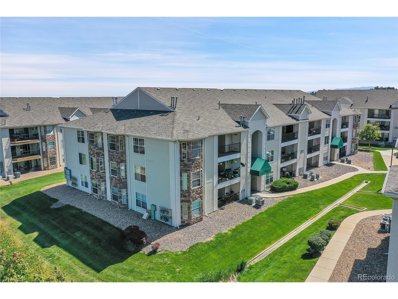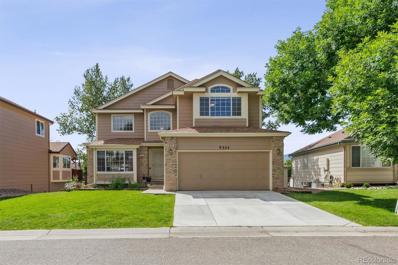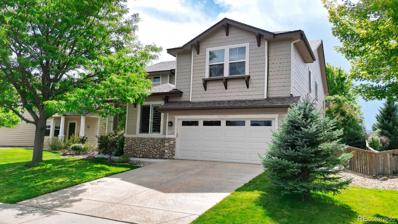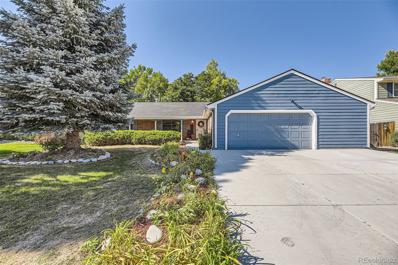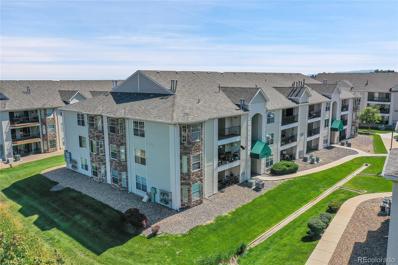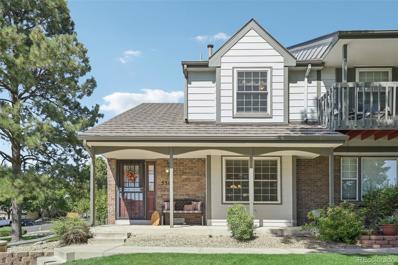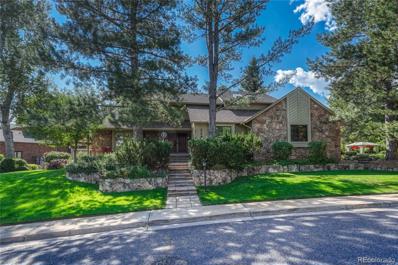Littleton CO Homes for Rent
Open House:
Saturday, 9/21 2:00-5:00PM
- Type:
- Single Family
- Sq.Ft.:
- 1,402
- Status:
- NEW LISTING
- Beds:
- 4
- Lot size:
- 0.15 Acres
- Year built:
- 1982
- Baths:
- 2.00
- MLS#:
- 4343745
- Subdivision:
- Glenbrook
ADDITIONAL INFORMATION
Welcome to this beautifully updated split-level home in Littleton! With four spacious bedrooms and two bathrooms, this home offers plenty of room to spread out and relax. The kitchen boasts ample cabinet space, stainless steel appliances, and a recently added large kitchen island. Additional updates include a new sewer line, efficient water heater, and remodeled deck perfect for BBQs and quality outdoor living. Inside you'll find new flooring in the dining room and plush newer carpet throughout, along with fresh interior paint. The home also features a recently installed radon mitigation system, a sealed crawlspace, and a new roof! Step outside to enjoy the beautifully updated landscaping, complete with mature trees and garden beds. The massive backyard provides a great space for summer entertaining, while the fresh exterior paint gives the home fresh curb appeal. Don't miss the shed for additional storage. Additional perks include a remodeled garage and a brand-new dishwasher, making this home as functional as it is stylish. Walking distance to Harriman Lake and close proximity to Red Rocks and C-470. Don’t miss your chance to live in this move-in-ready gem in a quiet Littleton neighborhood!
- Type:
- Land
- Sq.Ft.:
- n/a
- Status:
- NEW LISTING
- Beds:
- n/a
- Lot size:
- 4.71 Acres
- Baths:
- MLS#:
- 4226737
- Subdivision:
- Cherokee Ridge Estates
ADDITIONAL INFORMATION
Perched on a gentle rise in the exclusive Cherokee Ridge Estates, this final 4.71-acre lot offers a rare opportunity not only to design but also to complete the dream home you've always envisioned. With architectural plans and drawings already in place, this property invites you to step into the creative process and finish building your custom retreat amidst breathtaking natural beauty. Surrounded by rolling green hills and 113 acres of open space, the property boasts sweeping views of the majestic Front Range, offering a daily showcase of Colorado’s most awe-inspiring landscapes. Cherokee Ridge Estates, a gated enclave of just 44 homes and homesites, provides privacy, tranquility, and convenience, all within reach of major highways, nearby towns, and essential amenities. With its scenic sloping terrain and expansive acreage, this is more than just land—it’s the canvas for your ultimate Colorado dream home, ready to be brought to life.
Open House:
Saturday, 9/21 11:00-2:00PM
- Type:
- Single Family
- Sq.Ft.:
- 3,046
- Status:
- NEW LISTING
- Beds:
- 5
- Lot size:
- 0.27 Acres
- Year built:
- 1978
- Baths:
- 4.00
- MLS#:
- 9472704
- Subdivision:
- Ken Caryl
ADDITIONAL INFORMATION
Beautifully remodeled two-story home in the highly sought-after Ken Caryl Ranch. This home features a stunning updated kitchen with granite countertops and stainless steel appliances, along with fresh flooring, updated bathrooms, and modern light fixtures throughout. The large backyard is perfect for relaxation or entertaining, complete with a covered patio with tongue and groove ceiling, hot tub, and a shed for extra storage space. Recent updates include a new attic fan and a replaced sewer line for added peace of mind. Enjoy outdoor living on both front and back patios. With beautiful updates throughout, this home is truly move-in ready. The community offers exceptional amenities such as pools, tennis courts, frisbee golf, scenic walking trails, and a clubhouse with breathtaking views. Basement bedroom offers great flexibility for your needs as a home office, workout room, etc. Blue Ribbon Home Warranty included.
- Type:
- Single Family
- Sq.Ft.:
- 2,524
- Status:
- NEW LISTING
- Beds:
- 4
- Lot size:
- 0.19 Acres
- Year built:
- 1982
- Baths:
- 3.00
- MLS#:
- 5365198
- Subdivision:
- Oakbrook
ADDITIONAL INFORMATION
Extensively updated, this four bedroom, three bathroom home in the coveted Oakbrook subdivision is now live! Featuring a new roof with Class 3 shingles and recently professionally landscaped xeriscaped backyard with artificial turf, this home is completely ready for it's new owners. Inside the home, the updates continue with new interior paint throughout and an updated kitchen showcasing new granite countertops, a new sink, new oven and refinished hardwood floors while the original wood burning fireplace in the adjoining living room still preserves the original character of this lovely home. Upstairs provides 4 bedrooms and two bathrooms, both of which have been updated, including the large Primary Suite which includes an ensuite bathroom with marble countertops, luxury vinyl plank flooring and new vanity. The basement features a bonus room perfect for a quiet home office or gaming space! A newer HVAC with humidifier was installed in 2018 and the home also offers soft water filtration. The fully fenced backyard is completely ready for easy living and entertaining with an extended concrete patio, newly installed artificial turf and xeriscape landscaping. A large shed provides ample space for additional storage. Conveniently located just off of the 470 corridor for easy access to shopping, dining and entertainment as well as within walking distance of parks and schools in the Littleton School District.
- Type:
- Townhouse
- Sq.Ft.:
- 1,102
- Status:
- NEW LISTING
- Beds:
- 2
- Lot size:
- 0.01 Acres
- Year built:
- 1984
- Baths:
- 2.00
- MLS#:
- 8765789
- Subdivision:
- Lexington Village
ADDITIONAL INFORMATION
Welcome to this newly renovated end unit townhome in Lexington Village. It offers a bright and open layout with fresh paint, new carpet, and new appliances. Vaulted ceilings enhance the bedrooms, adding a spacious feel. The renewed kitchen is light and bright with an inviting breakfast bar. A rare feature in this community, the attached 1-car garage provides added safety and convenience. Enjoy the excellent location with quick access to the mountains or a short walk to local shopping and dining at Southwest Plaza, and nearby scenic trails.
Open House:
Saturday, 9/21 2:00-5:00PM
- Type:
- Condo
- Sq.Ft.:
- 1,183
- Status:
- NEW LISTING
- Beds:
- 2
- Year built:
- 2003
- Baths:
- 2.00
- MLS#:
- 9200289
- Subdivision:
- Redstone Ridge
ADDITIONAL INFORMATION
Welcome to this bright and cheerful 3rd floor condo! Vaulted ceilings, open floor plan, private porch overlooking a green field and glimpses of Chatfield reservoir- oh my! This 2 bedroom, 2 bathroom home has ample space for comfort and entertaining. The complex has a private pool for your enjoyment and a detached garage. Easy access to coffee shops, grocery stores, gyms, walking trails, the foothills, Chatfield and just a few turns out of your home to get to 470. This home is ready for you to make it your own.
- Type:
- Single Family
- Sq.Ft.:
- 2,710
- Status:
- NEW LISTING
- Beds:
- 3
- Lot size:
- 0.12 Acres
- Year built:
- 1985
- Baths:
- 4.00
- MLS#:
- 4902733
- Subdivision:
- Briar Ridge
ADDITIONAL INFORMATION
Ideally situated home surrounded by community open space with southwest exposure offering abundant natural light and fabulous views. The Briar Ridge neighborhood is a quiet, conveniently located community with acres of lush open space connecting to the Lee Gulch Trail system and Ashbaugh Park and Pond. Highly regarded and desirable Littleton Public Schools are all within walking distance. Once settled here, this is a home you will own and enjoy for many, many years. The home and neighborhood are a distinctly Colorado style with abundant architectural interest. Open concept main floor living with vaulted family room adjoining a formal dining room, surrounded by windows overlooking the open space and western views. A warm, inviting family room features a gas fireplace and stunning focal point for gatherings of friends of family. The eat-in kitchen is the heartbeat of the home and a comfortable space to begin a day, cook together or enjoy relaxed meals. Upstairs features the primary bedroom suite with cozy corner window seating, updated bath and walk-in closet. Two spacious secondary bedrooms and full hall bath round out the upstairs. A finished walk-out lower level features an expansive recreation room and work-from-home den or study space, a ¾ bath, plenty of storage and easy access to the backyard patio. Taking advantage of the home’s location on a park-like setting, there’s a wraparound deck to enjoy the serene environment and mountain views during all seasons. It’s the perfect outdoor space to enjoy morning coffee, afternoon barbeques and evening sunsets. There’s even a dog run on the north side of the home for your furry friends. Outdoor and nature enthusiasts will love the proximity to the Highline Canal trail a short walk away and the beautiful Lee Gulch Trail winding its way to the South Platte River just a mile west. The nearby and charming Downtown Littleton district offers plentiful shopping and dining and access to a light rail station.
$630,000
4798 S Owens Way Littleton, CO 80127
Open House:
Saturday, 9/21
- Type:
- Single Family
- Sq.Ft.:
- 1,979
- Status:
- NEW LISTING
- Beds:
- 3
- Lot size:
- 0.22 Acres
- Year built:
- 1972
- Baths:
- 2.00
- MLS#:
- 3256548
- Subdivision:
- Lakehurst
ADDITIONAL INFORMATION
This beautifully updated brick ranch perfectly blends modern amenities and classic charm, making it an ideal retreat for any discerning homeowner. Meticulously maintained by its current owners, this home is super clean and completely move-in ready, standing out among others on the market. Step inside to discover a bright and open living area with all-new paint inside and out, creating a fresh and welcoming atmosphere. The heart of the home, the kitchen with modern finishes and fixtures, features a center island that provides ample space for meal preparation and casual dining. The adjacent family room boasts a cozy fireplace and comfortable living area. The main level goes on to offer three spacious bedrooms, each with new contemporary interior doors and wood-inspired LVT flooring throughout. The totally updated bathrooms, complete with stylish tile floors and new fixtures are a perfect compliment to this homes beauty. The recently remodeled and finished basement is a versatile space featuring a spacious family room, a bathroom, and a bonus room that could serve as a 4th bedroom or home office. Additionally, ample storage and a laundry area complete this level. The exterior of this home is just as impressive, with recent landscaping improvements creating a picturesque setting. Enjoy the covered rear patio, complete with a luxurious hot tub – perfect for unwinding after a long day. The spacious storage shed and garden area add to the home's functionality and charm. Important improvements include a new sewer line installed from the house to the street in 2021, ensuring peace of mind for years to come. Few homes on the market will show as well as this one, and it will be appreciated by even the most discerning buyers. Don't miss this opportunity to own a beautifully updated home in the Lakehurst community. Schedule your private showing and experience the wonderful features this home has to offer!
- Type:
- Single Family
- Sq.Ft.:
- 3,100
- Status:
- NEW LISTING
- Beds:
- 4
- Lot size:
- 0.15 Acres
- Year built:
- 2003
- Baths:
- 3.00
- MLS#:
- 7831933
- Subdivision:
- Highlands Ranch Firelight
ADDITIONAL INFORMATION
Beautifully remodeled home in the coveted Firelight at Highlands Ranch neighborhood. Newer seller-owned $30K+ solar system included! Open floorplan combines the kitchen, eating space, and the spacious family room. New paint, new baseboards, gas fireplace, plantation shutters, modern horizontal stair balusters, and LVP floors on the main, stairs, and upper level. Fully remodeled kitchen with ceiling-height white cabinets, under and upper cabinet lighting, granite countertops, Italian tile backsplash, stainless appliances, gas cooktop, island with a breakfast bar and pendant lights, a pantry, and LVP floors. Airy 2-story ceilings in the living room and dining room. Main floor study/bedroom 4 next to a 3/4 bath. The second level has a large primary bedroom with coved ceilings, LVP floors, a walk-in closet, and a remodeled bathroom with comfort height cabinets, granite counters, a stand-alone bathtub, new fixtures, wainscoting, and large format tile floors. 2 additional bedrooms, an updated Jack & Jill bathroom, and a laundry room with a utility sink. The full basement has a large great room that is perfect for a game, media, hobby, exercise room, office, or convert it to a 5th bedroom. Pool table can be included. 2 large storage rooms. Oversized 2-Car Garage with epoxy floors, a work bench, and ceiling storage rack. Wonderful curb appeal. Beautifully landscaped yard with a large concrete patio and walkway, and a welcoming gazebo with lights and curtains- Perfect for entertaining or relaxing. Great neighborhood with nice neighbors and fun activities. Fantastic location- Walk to parks, trails, schools, shopping, restaurants, Southridge Rec Center, and the Backcountry Wilderness Area. Easy access to 470, I-25, light rail, DTC, Denver, Chatfield Reservoir, and the Mountains! Highlands Ranch amenities including activities, events, the Backcountry Wilderness Trail Systems, 4 Rec Centers with weight/cardio rooms, gyms, tennis courts, pools, classes, and much more.
Open House:
Saturday, 9/21 1:00-3:00PM
- Type:
- Townhouse
- Sq.Ft.:
- 1,572
- Status:
- NEW LISTING
- Beds:
- 2
- Year built:
- 1982
- Baths:
- 2.00
- MLS#:
- 7585304
- Subdivision:
- Wolhurst Landing
ADDITIONAL INFORMATION
Welcome to this beautiful 2 bed 2 bath townhome in the highly sought-after Wolhurst Landing community! Zoned for top-rated Littleton Public Schools, including Heritage High School, this home is conveniently located near Aspen Grove Shopping, restaurants, and just minutes from the Mineral Light Rail Station. Backing onto a beautiful greenbelt with lush lawns, mature trees, and well-maintained landscaping, this home offers the space and feel of a single-family house with none of the yard work. Step outside to a wooden deck, perfect for grilling and dining alfresco while enjoying serene greenbelt views. Inside, the upper level is bright and welcoming with vaulted ceilings, a skylight, and a wood-burning fireplace in the family living room. Tile and carpet flooring runs throughout the space, which flows seamlessly into the formal dining room. The open kitchen boasts plenty of cabinet storage, granite countertops, stainless steel appliances, a coffee nook and built-in microwave. A convenient half bath for guests completes the upper level. The lower level features two spacious bedrooms and an additional full bath. The laundry room is also on this level, providing easy access to the attached two-car garage. This location offers a vibrant lifestyle with nearby restaurants, breweries, and entertainment. Enjoy summer concerts at Breckenridge Brewery or Hudson Gardens, explore bike trails, or float down the Platte River. Popular spots like Platte River Bar & Grill and Angelo's are just a walk or bike ride away. Welcome to your new home—where comfort meets convenience!
- Type:
- Single Family
- Sq.Ft.:
- 2,607
- Status:
- NEW LISTING
- Beds:
- 4
- Lot size:
- 0.13 Acres
- Year built:
- 2023
- Baths:
- 4.00
- MLS#:
- 4538731
- Subdivision:
- Soltice
ADDITIONAL INFORMATION
Stunning Newer Home with Beautiful Upgrades Near Chatfield State Park. Welcome to this spacious 4-bedroom, 4 bath home with gorgeous custom finishes in a highly desirable location near Chatfield State Park! This home is designed to impress, featuring elegant custom lighting, ceiling fans, window treatments, and a one-of-a-kind fireplace with cozy seating. The upgraded mudroom offers ample storage and convenience, perfect for any lifestyle. The main floor boasts a beautiful office that’s perfect for working from home or a quiet study space. Upstairs, you’ll find a large loft providing flexible space for a second living room, play area, or home gym. Plus, the unfinished basement offers endless possibilities for customization to fit your needs. With a 2-car garage, there’s plenty of space for parking and storage. Enjoy the comfort of a newer home with modern finishes throughout. Don’t miss out on this incredible opportunity—schedule a tour today! Lots of furnished inclusions possible, making this home an exceptional value.
- Type:
- Townhouse
- Sq.Ft.:
- 1,570
- Status:
- NEW LISTING
- Beds:
- 3
- Lot size:
- 0.03 Acres
- Year built:
- 1994
- Baths:
- 3.00
- MLS#:
- 5281889
- Subdivision:
- Township Ii Ph 3 Bldg 13
ADDITIONAL INFORMATION
This beautiful, move in ready, well maintained townhome in a gated community provides privacy and quiet peace of mind. Grand vaulted ceilings and plenty of natural light flooding through the many windows all around give this home a bright, airy, and open feel. Oversized, private patio off the living/great room is the perfect place for BBQing and entertaining. Retreat to your upstairs primary suite, boasting a walk-in closet, ensuite bathroom, vaulted ceilings and beautiful views of the outdoors. This community offers a clubhouse, an outdoor pool and plenty of walking routes to really enjoy the outdoor. Ideally located close to neighborhood parks, shopping, dining, major roadways and Jefferson County schools. Book your showing today.
$1,150,000
7225 W Stanford Avenue Littleton, CO 80123
Open House:
Saturday, 9/21 11:00-1:00PM
- Type:
- Single Family
- Sq.Ft.:
- 3,476
- Status:
- NEW LISTING
- Beds:
- 3
- Lot size:
- 0.6 Acres
- Year built:
- 1976
- Baths:
- 3.00
- MLS#:
- 2684923
- Subdivision:
- Lochmoor
ADDITIONAL INFORMATION
Fantastic yard with beautiful mature trees, covered front and back patios, charming porch swing, and plenty of room for outdoor entertaining on over a half-acre lot in the country-vibe neighborhood of Lochmoor. The ranch-style home provides easy one-level living while also offering a large finished basement for a growing family and/or guests. The expansive driveway showcases an oversized two car attached garage with built-in storage cabinetry plus a one car detached garage with designated workshop area. It's a well built home that is waiting for your new interior finishes to make it shine again! Over 1900 square feet on the main level as well as in the finished basement. Main level has a welcoming entry with a coat closet and flows into the spacious living room with gas fireplace, brick feature wall, lightly vaulted ceiling with beams, and large picture window providing an abundance of natural light. The living room is open to the dining space which has a door leading outside - perfect for accessing your grill on the back patio. The big kitchen has granite counters, double ovens, a bay window over the kitchen sink, a convenient laundry area and access to the attached garage. Primary bedroom with walk-in closets and private bathroom plus a second bedroom and hallway bathroom on the main level. The basement provides another bedroom (no egress window), bathroom, office space, family room and/or exercise and/or kid's play area. There is also a jumbo room for storage combined with utility area. The substantial lot size of over 26,000 sq. feet offers many opportunities; expand the home, install a pool or hot tub, create an awesome garden. This neighborhood of 56 properties is starting to experience "flips" and many homeowners have done big renovations and/or additions to make it their "forever home" as Lochmoor is special. Walk to Pinehurst Country Club, a short drive to Cosco, Whole Foods, Trader Joe's and shops/restaurants. This property is being sold AS IS.
$6,000,000
5228 S Fox Street Littleton, CO 80120
- Type:
- Multi-Family
- Sq.Ft.:
- 20,936
- Status:
- NEW LISTING
- Beds:
- n/a
- Year built:
- 1972
- Baths:
- MLS#:
- 8018289
ADDITIONAL INFORMATION
The Fox Manor Apartments, located at 5228 S Fox St, offers 40 multifamily units just one mile from Downtown Littleton. It’s situated just steps from Progress Park and is also near key retail hubs on Broadway, Littleton Blvd, and Main Street. All units have undergone light renovations, including luxury vinyl plank flooring and fresh paint, but still offer significant value-add opportunities with potential upgrades to appliances, cabinets, and countertops. A well-executed marketing strategy and targeted renovations aimed at attracting high-quality tenants provide a clear opportunity to boost rents, which are currently about 20% below market value. Roof Type: Asphalt / Composition Shingle Construction: Low Rise - Stucco Heating: Central Boiler Air Conditioning: Wall-AC Units Water/Sewer: Master Gas: Master Electric: Individual Parking: Lot + Street UNIT AMENITIES - All units have seen light upgrades including flooring, lighting, and bathroom vanities - Large bedrooms and living spaces - Well-laid out floor plans - Manager’s Office/Maintenance Room has potential for additional unit conversion (studio) COMMUNITY AMENITIES - 24-hour secure on-site laundry - Large parking lot with 32 spots and plenty of on-street parking - Well-maintained grass area for pets
- Type:
- Land
- Sq.Ft.:
- n/a
- Status:
- NEW LISTING
- Beds:
- n/a
- Lot size:
- 0.32 Acres
- Baths:
- MLS#:
- 5972372
- Subdivision:
- Ravenna
ADDITIONAL INFORMATION
This exclusive lot in the private and gated Ravenna community is the perfect canvas for your dream home. Nestled in a picturesque setting, the lot offers stunning red rock formations and Pike National Forest views. The community provides world-class amenities, including a championship golf course, a clubhouse with dining options, miles of hiking and biking trails, and breathtaking natural surroundings. Conveniently located near C470 and I-25, it's just 30 minutes from downtown Denver and less than 90 minutes from Colorado's premier ski resorts. Built to suit. Plans and renderings are available upon request. Don't miss out on this incredible opportunity to create your dream home in one of Colorado's most exceptional neighborhoods!
$609,995
4562 S Gar Way Littleton, CO 80123
- Type:
- Single Family
- Sq.Ft.:
- 1,761
- Status:
- NEW LISTING
- Beds:
- 4
- Lot size:
- 0.16 Acres
- Year built:
- 1977
- Baths:
- 2.00
- MLS#:
- 7915579
- Subdivision:
- Marston
ADDITIONAL INFORMATION
Welcome to your dream home in the heart of Littleton! This charming tri-level residence boasts a perfect blend of modern updates and timeless appeal. With 4 bedrooms, 2 bathrooms, and ample living space, this home offers comfort and functionality for the whole family. Step inside to discover a beautifully renovated interior featuring all-new stainless kitchen appliances, soft-close cabinets, and quartz countertops that elevate your culinary experience. The spacious living areas offers a vaulted ceiling and bathed in natural light, creating a warm and inviting atmosphere for gatherings or quiet relaxation. Upgrades abound throughout the home: luxury waterproof vinyl plank flooring, new tile, new vanities, and stunning finishes, including a newer sewer line and roof, updated plumbing and electrical systems, ensuring peace of mind for years to come. A brand-new porch welcomes you to unwind outdoors, while a freshly paved driveway and walkway add to the home's curb appeal. All windows have been thoughtfully updated, offering improved energy efficiency and aesthetic charm. Whether you're hosting summer barbecues or simply enjoying the serenity of your surroundings, this home offers the perfect blend of comfort, convenience, and style. Don't miss your chance to make this Littleton gem your own – schedule a showing today and experience the epitome of suburban living!
- Type:
- Single Family
- Sq.Ft.:
- 2,352
- Status:
- NEW LISTING
- Beds:
- 3
- Lot size:
- 0.16 Acres
- Year built:
- 1983
- Baths:
- 3.00
- MLS#:
- 2287764
- Subdivision:
- Wingate South
ADDITIONAL INFORMATION
***We have received Multiple Offers, Seller has decided to keep the house on until to Saturday end of day, please send your highest and best by that time, with response time Sunday at noon*** This competitively priced ranch-style home in need of updating, offers an incredible opportunity in the highly desirable Wingate South community of Littleton. Boasting rare mountain views and a walk-out basement, this spacious home features 3 bedrooms and 3 bathrooms. The main floor has an open layout with vaulted ceilings, beautiful wood floors, and a bright, airy feel. It includes two bedrooms, a primary suite, and two bathrooms, while the finished walk-out basement adds an additional bedroom, bathroom, and a cozy living area, perfect for relaxing or entertaining. With a total of 2,352 square feet, this is one of the larger models in the neighborhood. Step outside to a fenced backyard with a deck that overlooks a peaceful pond and breathtaking mountain views—ideal for outdoor entertaining on sunny Colorado days. Located minutes from parks, hiking, and biking trails, you can easily access the C470 bike trail for a ride downtown or head west to the Deer Creek Trailhead for endless outdoor adventures. A community pool and playgrounds are just around the corner with no HOA fees. The home does have a smoke smell, but the seller is willing to offer a credit to address it with the right offer. Don’t miss out on this rare find at a great price in one of Denver’s top surrounding cities!
- Type:
- Single Family
- Sq.Ft.:
- 1,112
- Status:
- NEW LISTING
- Beds:
- 3
- Lot size:
- 0.19 Acres
- Year built:
- 1947
- Baths:
- 2.00
- MLS#:
- 6995186
- Subdivision:
- Stark Brothers Woodlawn Add
ADDITIONAL INFORMATION
Nestled in a desirable location just minutes from downtown Littleton and across the street from the park, this 3-bedroom, 2-bathroom house presents an unparalleled opportunity for those seeking a gorgeously renovated home in an established neighborhood with Littleton public schools. The open-concept layout seamlessly connects the living, dining, and kitchen areas, creating an ideal space for both relaxation and entertaining. The abundance of natural light streaming through large windows illuminates the impeccable finishes including new furnace, new central AC, completely new electrical, new plumbing, xeriscaped backyard, completely new drywall and floors, new lights, new fixtures, new full bathrooms, sleek quartz countertops, new paint, and ample cabinetry for storage. Opportunity to build a 2 car garage where the current driveway is, like many neighbors have done. This renovated house sits in a mature neighborhood in Littleton school district, close proximity to nature, and ease of access to highways, restaurants, and entertainment.
- Type:
- Other
- Sq.Ft.:
- 1,264
- Status:
- NEW LISTING
- Beds:
- 3
- Year built:
- 1998
- Baths:
- 2.00
- MLS#:
- 7239564
- Subdivision:
- Cambridge In The Foothills Condo s Ph 4
ADDITIONAL INFORMATION
Your Condo Search Ends Here! This stunning top-level corner unit checks all the boxes-affordable, spacious, and drenched in natural light, with soaring vaulted ceilings and spectacular mountain views. With two parking spots including the garage, an assigned spot, and a prime location, this 3-bedroom, 2-bathroom gem in the serene Cambridge in the Foothills community offers a peaceful retreat while staying close to everything you need. Step inside and experience the open-concept kitchen that flows effortlessly into the inviting living room, creating the perfect space for entertaining or relaxing by the cozy gas fireplace. Sliding glass doors lead to your covered patio, where breathtaking mountain views await, making every moment of indoor-outdoor living pure bliss. The primary bedroom is your private sanctuary, featuring a private bathroom and a large walk-in closet. The additional two bedrooms and full bath provide ample space for a home office or guest room, giving you the flexibility you need. As a resident, you'll enjoy an array of amenities, including a clubhouse, outdoor pool, fitness center, sand volleyball court, playground, and access to scenic trails right outside your door-ideal for biking or leisurely walks. With quick access to C-470, you're just minutes from downtown Morrison, the iconic Red Rocks Park and Amphitheatre, and downtown Golden. Plus, families will love the convenience of being able to walk to the nearby elementary school. This move-in-ready condo is waiting for your personal touch to make it truly your own. Don't miss the opportunity to enjoy this perfect blend of comfort, style, and convenience!
- Type:
- Single Family
- Sq.Ft.:
- 3,414
- Status:
- NEW LISTING
- Beds:
- 6
- Lot size:
- 0.06 Acres
- Year built:
- 1997
- Baths:
- 4.00
- MLS#:
- 7790163
- Subdivision:
- Stony Creek Flg #9 Amd # 1
ADDITIONAL INFORMATION
Welcome home to a desireable Stony Creek Community! This beautiful home is one of the largest floor plan that features expansive living space of 6-bedrooms and 4-bathrooms with hardwood and laminated floors throughout. The high ceiling, bright and open concept of this house allow an unobstructed view from the kitchen and the family windows. The living room flows to the formal dining room and is completed with the main floor bedroom and a full bath. Upstair is the retreat of the master suite, two bedrooms and a hall bathroom. The basement offers two more bedrooms and a bathroom with a big flex room. This walkout basement has a gate access to an open community trail or sidewalk at the back of the house. The highlight features include new windows in 2021, new roof and leaf guard gutters 2024, new exterior paint 2023, new laminated flooring 2023, new driveway concrete 2023, new water heater in 2020, new washer and dryer, whole house water filter system. Enjoy your new home!
$950,000
9722 S Carr Way Littleton, CO 80127
- Type:
- Single Family
- Sq.Ft.:
- 3,436
- Status:
- NEW LISTING
- Beds:
- 5
- Lot size:
- 0.17 Acres
- Year built:
- 2002
- Baths:
- 4.00
- MLS#:
- 4943085
- Subdivision:
- Trailmark
ADDITIONAL INFORMATION
This Trailmark 5 Bedroom Home in a secluded cul-de-sac is a knockout! * Step into grandeur with soaring vaulted ceilings overlooking the living rm w/stunning solid oak floors throughout main level* Entertain friends/family from the gourmet kitchen featuring a gas range, 42” cabinets w/quartz cntrs & a pantry flanked w/100-yr old French barn doors * Enjoy the Colorado evenings on your 800 sq ft patio w/its pergola, smokeless firepit & spacious seating areas OR retreat to the dining/fam rm area for a glass of wine poured from the wine refrig /bar * primary bdrm features completely remodeled ensuite bath & vaulted ceilings * All the bedrooms are large & can accommodate big pcs of furniture * The enormous media room has endless possibilities for homeschoolers, telecommuters, etc. * Finished bsmt can be used for extended stays w/guests or the teenagers seeking his/her own space. WHAT’s NEW: New roof last 3yrs, SMART remote-controlled high-effic HVAC system 2 yrs; paint in/out; new concrete around house; Water Heater in last year; SMART moisture sensing sprinkler system; dimmable recessed lights & light fixtures throughout; updated baths w/exquisite tile flooring; new carpet in basement & office.* Trails to Chatfield Res & the Hogback are steps from your front door as is the community park! Welcome Home!!
Open House:
Saturday, 9/21 11:00-2:00PM
- Type:
- Single Family
- Sq.Ft.:
- 1,652
- Status:
- NEW LISTING
- Beds:
- 3
- Lot size:
- 0.17 Acres
- Year built:
- 1976
- Baths:
- 2.00
- MLS#:
- 9762216
- Subdivision:
- Foothill Green South
ADDITIONAL INFORMATION
Welcome to your dream home! Charming Ranch Retreat in Foothill Green South! This beautifully updated 3-bedroom, 2-bath ranch-style gem sits on a peaceful cul-de-sac. With no stairs to worry about, this single-level home offers easy living for all with great schools nearby! Start your mornings sipping coffee on the cozy, semi-private front porch, where you can watch the sunrise in blissful peace. Step inside to find gleaming hickory wood floors, cozy carpet in the bedrooms, and a bright, airy space that feels like home. The updated kitchen is a showstopper, with lots of natural light, sleek quartz countertops, stylish floating wood shelves, and modern stainless steel appliances. Whether you're cooking up a feast or just grabbing a snack, this space is both functional and fabulous! The dining area flows into a cozy sitting area and the spacious family room features a stunning wood-burning fireplace—perfect for chilly evenings. The primary bedroom offers a tranquil retreat with a large closet, floating shelves, and a chic, updated en-suite bath. Two more generously sized bedrooms and another fully updated bathroom round out the main living space.New roof and water heater too!Outside, your backyard oasis awaits! With mature shade trees, a covered patio, and new fencing in the yard (with gates to the front), it's the perfect spot for outdoor entertaining, playing games or just relaxing. The oversized two-car garage boasts built-in storage and easy access to the mudroom/laundry room. And for the adventure seekers—this location is a dream! You’re within walking distance to parks, with Chatfield Reservoir, the Botanic Gardens, Red Rocks Amphitheater, and scenic trails close by. Plus, with easy access to Hwy 285, you’re just minutes from camping, fishing, and endless outdoor fun. The HOA is a voluntary $20/year! Come see this fantastic home today—your next adventure starts here!
- Type:
- Condo
- Sq.Ft.:
- 1,264
- Status:
- NEW LISTING
- Beds:
- 3
- Year built:
- 1998
- Baths:
- 2.00
- MLS#:
- 7239564
- Subdivision:
- Cambridge In The Foothills Condo S Ph 4
ADDITIONAL INFORMATION
Your Condo Search Ends Here! This stunning top-level corner unit checks all the boxes—affordable, spacious, and drenched in natural light, with soaring vaulted ceilings and spectacular mountain views. With two parking spots including the garage, an assigned spot, and a prime location, this 3-bedroom, 2-bathroom gem in the serene Cambridge in the Foothills community offers a peaceful retreat while staying close to everything you need. Step inside and experience the open-concept kitchen that flows effortlessly into the inviting living room, creating the perfect space for entertaining or relaxing by the cozy gas fireplace. Sliding glass doors lead to your covered patio, where breathtaking mountain views await, making every moment of indoor-outdoor living pure bliss. The primary bedroom is your private sanctuary, featuring a private bathroom and a large walk-in closet. The additional two bedrooms and full bath provide ample space for a home office or guest room, giving you the flexibility you need. As a resident, you’ll enjoy an array of amenities, including a clubhouse, outdoor pool, fitness center, sand volleyball court, playground, and access to scenic trails right outside your door—ideal for biking or leisurely walks. With quick access to C-470, you’re just minutes from downtown Morrison, the iconic Red Rocks Park and Amphitheatre, and downtown Golden. Plus, families will love the convenience of being able to walk to the nearby elementary school. This move-in-ready condo is waiting for your personal touch to make it truly your own. Don’t miss the opportunity to enjoy this perfect blend of comfort, style, and convenience!
- Type:
- Townhouse
- Sq.Ft.:
- 1,892
- Status:
- NEW LISTING
- Beds:
- 3
- Lot size:
- 0.06 Acres
- Year built:
- 1981
- Baths:
- 3.00
- MLS#:
- 4537438
- Subdivision:
- Governors Ranch
ADDITIONAL INFORMATION
Stunning End Unit Townhome with Spacious, Open Floor Plan and Modern Upgrades Welcome to this beautiful, light-filled townhome offering an inviting and open layout perfect for modern living. Step inside to find gorgeous hardwood floors that flow throughout the main level, complemented by upgraded windows that flood the space with natural light. The cozy living room features a fireplace, ideal for relaxing evenings. Central air conditioning and an attic fan are also included. The kitchen is a cook's delight with corian countertops and plenty of space for meal prep. Upstairs, you'll discover two generously sized bedrooms, and a full bathroom upgraded with stone counters and new tile. The finished basement offers additional living space with a third bedroom and a full bathroom, perfect for guests or a home office. Outside, enjoy your own private fenced patio—ideal for outdoor dining or simply relaxing in the fresh air. With a two-car garage and just a short walk to sport courts and the community pool, this townhome offers convenience, comfort, and style in one package.
$1,125,000
11560 W Park Range Road Littleton, CO 80127
Open House:
Saturday, 9/21 11:00-1:00PM
- Type:
- Single Family
- Sq.Ft.:
- 4,038
- Status:
- NEW LISTING
- Beds:
- 5
- Lot size:
- 0.4 Acres
- Year built:
- 1978
- Baths:
- 4.00
- MLS#:
- 9069237
- Subdivision:
- Section 33 Township 05 Rang E 69 Qtr Nw Subdivisio
ADDITIONAL INFORMATION
This exquisite corner lot cul-de-sac home offers a range of luxurious features like solid wood doors, new carpet, lever handles and plantation shutters throughout the home as well as cedar-lined closets across its beautifully designed spaces. Upon entering, the office greets you with vaulted ceilings, built-in shelves, custom cabinetry & plush carpeting, while the living and dining rooms showcase rich wood flooring & sophisticated crown molding. The half bath on the main floor boasts an upgraded pedestal sink & framed mirror while the mud room enhances everyday convenience with cabinets & tiled countertops. In the family room, a stone-surround gas log fireplace, wood floors, built-in bookshelves, a wet bar with wine refrigerator & glass door cabinets create the perfect setting for relaxation. The gourmet kitchen, flooded with natural light from a bay window, features wood floors, an island with a gas cooktop, cherry cabinets to the ceiling, granite counters, pull-out pantry shelves, pendant lighting & premium appliances, making it both stylish & highly functional. The upper level offers a serene primary suite with carpeted floors, crown molding, a private balcony & an en suite bath that exudes spa-like luxury with skylights, a tiled shower area, a tile-surround tub & dual closets, including a spacious walk-in. Additional upstairs bedrooms, each with walk-in closets and ceiling fans, share a well-appointed full bath. The finished basement extends the home’s versatility with a great room, laundry with washer and gas dryer included, abundant storage, a lighted ceiling fan, a bonus room & a wine cellar. Completing the picture is a charming sunroom with tiled floors, a ceiling fan, and in-wall heaters offering year-round comfort. The large composite deck is great for entertaining with its built-in natural gas grill and firepit, outdoor speakers and hot tub. Enjoy the putting green and basketball hoop! Enjoy the three pools in the Ken Caryl community.
Andrea Conner, Colorado License # ER.100067447, Xome Inc., License #EC100044283, [email protected], 844-400-9663, 750 State Highway 121 Bypass, Suite 100, Lewisville, TX 75067

The content relating to real estate for sale in this Web site comes in part from the Internet Data eXchange (“IDX”) program of METROLIST, INC., DBA RECOLORADO® Real estate listings held by brokers other than this broker are marked with the IDX Logo. This information is being provided for the consumers’ personal, non-commercial use and may not be used for any other purpose. All information subject to change and should be independently verified. © 2024 METROLIST, INC., DBA RECOLORADO® – All Rights Reserved Click Here to view Full REcolorado Disclaimer
| Listing information is provided exclusively for consumers' personal, non-commercial use and may not be used for any purpose other than to identify prospective properties consumers may be interested in purchasing. Information source: Information and Real Estate Services, LLC. Provided for limited non-commercial use only under IRES Rules. © Copyright IRES |
Littleton Real Estate
The median home value in Littleton, CO is $626,779. This is higher than the county median home value of $361,000. The national median home value is $219,700. The average price of homes sold in Littleton, CO is $626,779. Approximately 57.95% of Littleton homes are owned, compared to 37.68% rented, while 4.37% are vacant. Littleton real estate listings include condos, townhomes, and single family homes for sale. Commercial properties are also available. If you see a property you’re interested in, contact a Littleton real estate agent to arrange a tour today!
Littleton, Colorado has a population of 45,848. Littleton is less family-centric than the surrounding county with 29.15% of the households containing married families with children. The county average for households married with children is 35.13%.
The median household income in Littleton, Colorado is $71,315. The median household income for the surrounding county is $69,553 compared to the national median of $57,652. The median age of people living in Littleton is 42.2 years.
Littleton Weather
The average high temperature in July is 86.9 degrees, with an average low temperature in January of 18.5 degrees. The average rainfall is approximately 18.8 inches per year, with 70 inches of snow per year.
