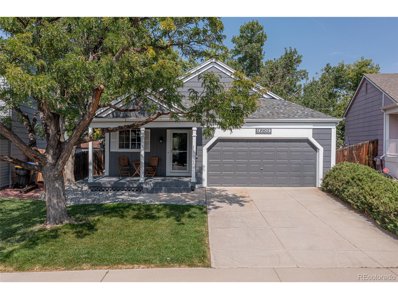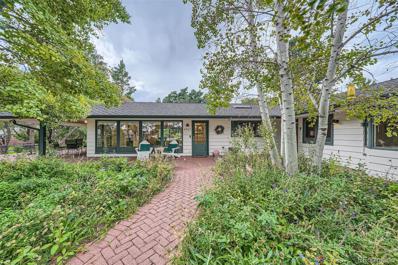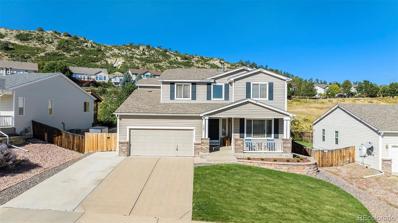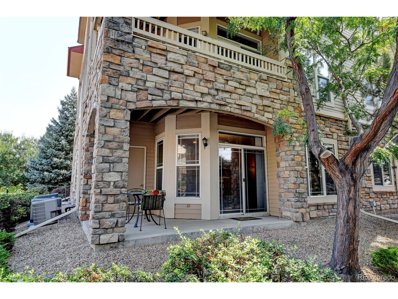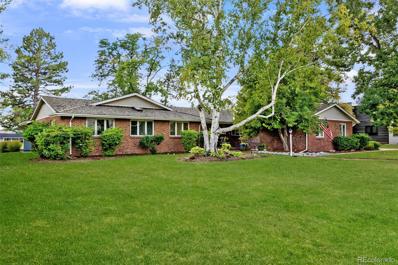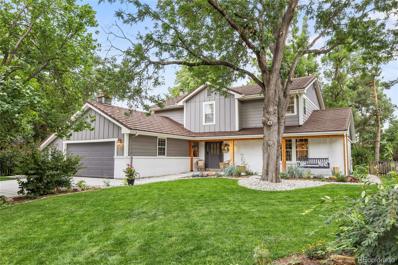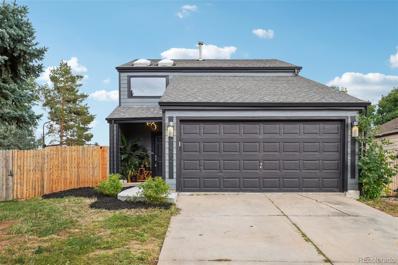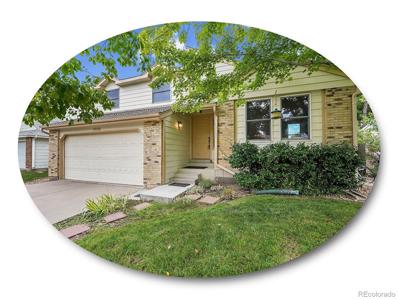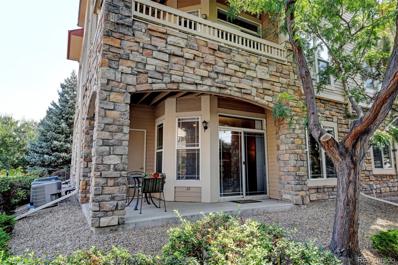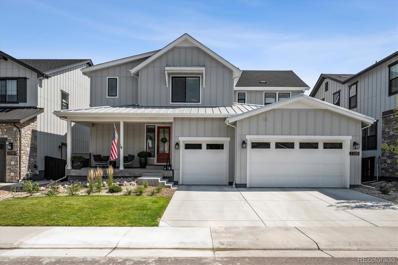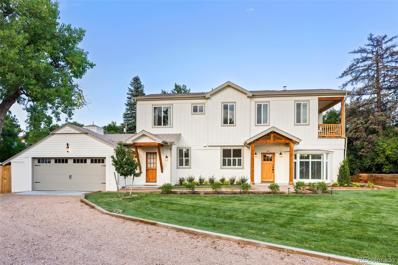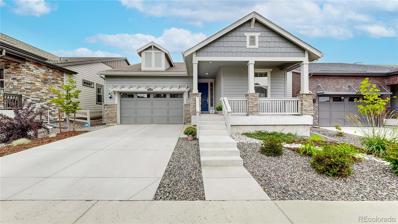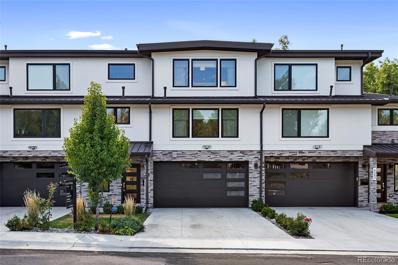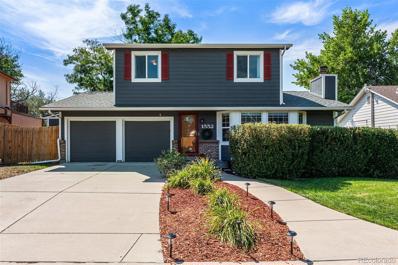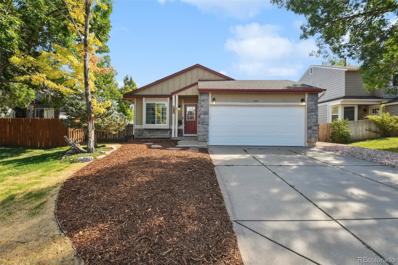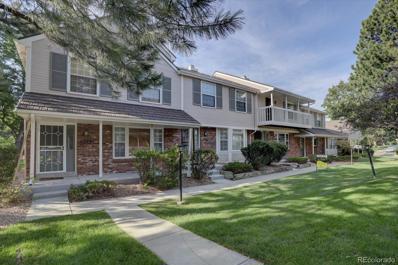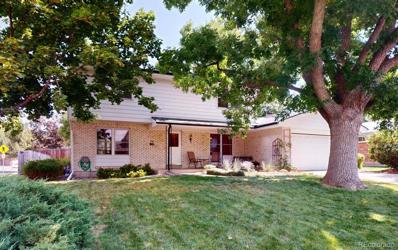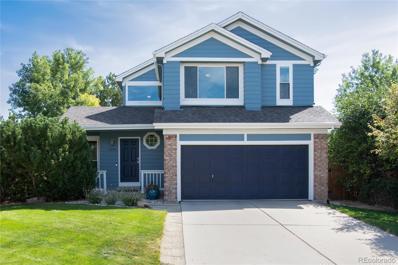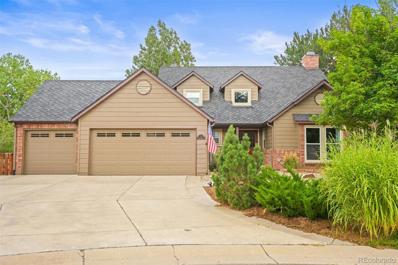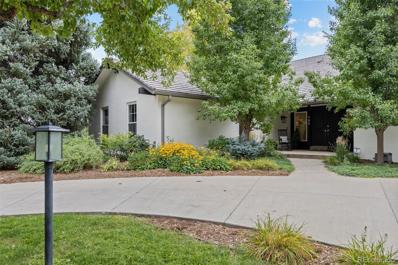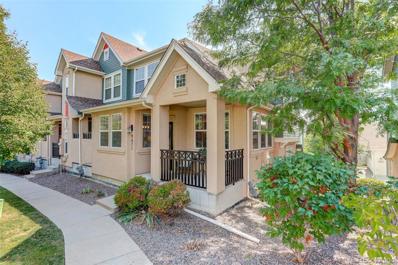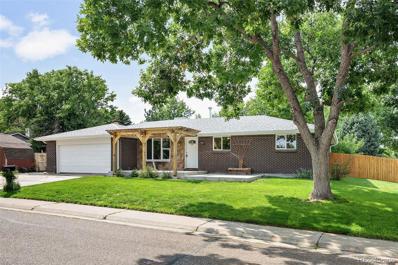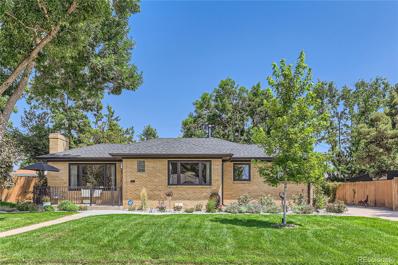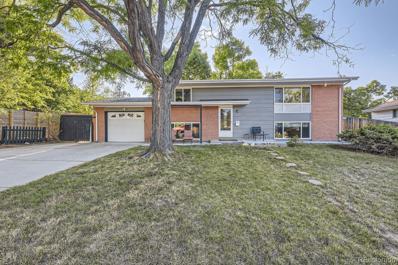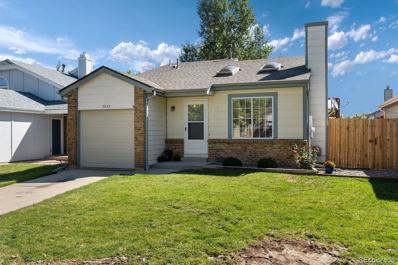Littleton CO Homes for Rent
$525,000
9739 Garwood St Littleton, CO 80125
- Type:
- Other
- Sq.Ft.:
- 1,587
- Status:
- Active
- Beds:
- 3
- Lot size:
- 0.09 Acres
- Year built:
- 1986
- Baths:
- 2.00
- MLS#:
- 3522083
- Subdivision:
- Roxborough
ADDITIONAL INFORMATION
Welcome to this beautifully updated, cozy 3-bedroom, 2-bathroom home, perfect for both relaxation and entertaining. Enjoy the inviting open layout and thoughtfully refreshed spaces. Located in a prime area, you're just minutes from Chatfield Reservoir and the mountains, offering endless outdoor adventures. Whether hosting gatherings or enjoying peaceful nights in, this home provides the perfect balance of comfort and convenience in a highly sought-after location. Don't miss this opportunity!
$2,100,000
4901 Lakeshore Drive Littleton, CO 80123
- Type:
- Single Family
- Sq.Ft.:
- 3,281
- Status:
- Active
- Beds:
- 3
- Lot size:
- 0.9 Acres
- Year built:
- 1951
- Baths:
- 4.00
- MLS#:
- 1771507
- Subdivision:
- Bow Mar
ADDITIONAL INFORMATION
Welcome home to your personal oasis in the highly sought after neighborhood of Bow Mar! Enchanting flower gardens and beautiful mature trees welcome you as you walk up to this lovely home. Three large patios offer endless options for entertaining or relaxing and enjoying a sunset view of the mountains. Natural light pours through ample windows, creating a seamless indoor-outdoor experience in the spacious living and family rooms, each of which features a gas fireplace. The open-concept kitchen is a chef’s dream, featuring stainless steel appliances and seamlessly flowing into the living and dining areas. Hardwood floors and crown molding enhance the main living spaces. The primary suite is a serene retreat, including stunning mountain views, a reading enclave, clawfoot tub, walk-in closets, a fireplace, and private patio access! Two additional bedrooms and one non-conforming fourth bedroom offer bountiful space for family or guests. The finished basement includes an additional bathroom and recreation area, the perfect spot for a game or movie night. Two double garages offer abundant space for vehicles, one of which features an HVAC system and can be used as a workshop. Enjoy everything that this private lakeside community has to offer: swimming, paddle boarding, ice skating and hockey, tennis, sailing, summer outdoor picnic concerts and much more! This home is located in the highly acclaimed Littleton District 6 schools and is conveniently close to Colorado Academy, Denver Christian, and Mullen! Minutes to Pinehurst CC, Columbine CC and Old Town Littleton. The Town of Bow Mar has a voluntary HOA. Members are included in Bow Mar’s exclusive social club and have year-round access to a private 100 acre lake and all amenities. Bow Mar continues to be one of the finest neighborhoods in the Denver Metro area!
Open House:
Saturday, 9/21 11:00-1:00PM
- Type:
- Single Family
- Sq.Ft.:
- 2,236
- Status:
- Active
- Beds:
- 4
- Lot size:
- 0.15 Acres
- Year built:
- 2001
- Baths:
- 3.00
- MLS#:
- 5776273
- Subdivision:
- Roxborough Village
ADDITIONAL INFORMATION
Welcome to 7305 Turkey Rock Rd, a beautifully updated 4-bedroom, 3-bathroom home with 2,943 sq ft of living space in a quiet, family-friendly neighborhood. The bright, open floor plan offers stunning foothill views and a glimpse of the Denver skyline from the loft. The main level features extended LVP floors, a spacious family room with a gas fireplace and custom stone wall, and a remodeled eat-in kitchen with granite countertops, stainless steel appliances, and a gas stove. Enjoy direct access to the Trex deck, perfect for outdoor living with mountain views. The formal dining room and an updated bathroom complete the main floor. Upstairs, the primary suite features a walk-in closet and luxurious 5-piece en suite bath. Three additional bedrooms, a full bath, and a loft provide versatile space, while the upstairs laundry adds convenience. The flooring upstairs has been updated to a beautiful, durable LVP throughout. Modern touches include double-pane windows, a smart thermostat, LED lighting, central air, irrigation system and forced air heating. The home’s durable mix of carpet, tile, and LVP flooring ensures both style and functionality. A newly replaced furnace and oversized water heater ensure year-round comfort. The partially unfinished basement offers potential for extra living space or storage. Outside, the landscaped yard features a permanent propane fire pit, concrete pads for RV and trailer parking, and serene open space behind the home. A smart garage, oversized doors, and off-street parking, including a gravel pad, accommodate vehicles and a boat or RV. Located near top-rated schools, parks, trails, and outdoor activities like Roxborough State Park, Chatfield Reservoir, and Arrowhead Golf Course, with easy access to C-470 and Denver. This home perfectly blends modern convenience, luxury, and Colorado’s outdoor lifestyle. Don’t miss this opportunity before it's gone!
- Type:
- Other
- Sq.Ft.:
- 1,262
- Status:
- Active
- Beds:
- 2
- Year built:
- 2003
- Baths:
- 2.00
- MLS#:
- 2579898
- Subdivision:
- REDSTONE RIDGE CONDOS
ADDITIONAL INFORMATION
Discover this rare gem: a meticulously maintained ground-level condo in the sought-after Redstone Ridge community. The open floor plan seamlessly integrates the kitchen, dining area, and family room, complete with a cozy gas fireplace. The condo features two spacious bedrooms and two bathrooms, offering ideal accommodations for roommates or plenty of room to unwind. Enjoy the convenience of a full-sized laundry room with a washer and dryer included. Recent updates include a new furnace and hot water heater (2021), a new refrigerator (2022), and a modern stainless steel kitchen sink and faucet. Relax on your comfortable covered patio, perfect for morning coffee or enjoying cool evenings. Additionally, the property includes a detached one-car garage (#158) and access to a fantastic clubhouse with a pool, hot tub, and fitness center.
$1,795,000
32 Wedge Way Littleton, CO 80123
- Type:
- Single Family
- Sq.Ft.:
- 3,968
- Status:
- Active
- Beds:
- 4
- Lot size:
- 0.43 Acres
- Year built:
- 1967
- Baths:
- 3.00
- MLS#:
- 8618340
- Subdivision:
- Columbine Country Club
ADDITIONAL INFORMATION
Welcome to the luxurious home you’ve been looking for! Backing to hole 12 on Columbine Country Club’s private golf course, this NEWLY remodeled home provides over 3,800 square feet of finished space. An open, flowing main floor living space centered around the beautiful back patio and lush, private yard. It boasts gleaming hardwood floors, plenty of windows that keep the home bright and light, and a newly remodeled kitchen with high-end appliances! There are wonderful spaces for entertaining including a relaxed living area, a great room, a formal dining room, and two fireplaces. The home is surrounded by gorgeous landscaping, including developed trees, just waiting to bloom this spring! The kitchen is a chef’s dream with quartz countertops, lots of cabinet space, and Cafe appliances including a 6 burner gas cooktop and a french door refrigerator. It offers an island sink, bar seating, and a pantry that also functions as the laundry room. Brand new sono system, tankless water heater, and very well working radiant heat. The master bedroom has plenty of space for your king sized bedroom set and includes a large and conveniently designed walk-in closet. The spacious master bathroom checks every box - newly remodeled with gorgeous finishes, a large dual sink vanity, a glass enclosed double headed shower system and freestanding tub. Access to the lovely Colorado outdoors is all yours with this sought after location! Platte River is close by with access for walking, running, or biking. Enjoy convenient access to downtown Littleton shops and restaurants, C-470 and the light rail. A short golf cart ride away from Columbine Country Club where members can enjoy dining, fitness center swimming pool, pickleball/tennis courts and more!
$1,638,000
5152 W Maplewood Place Littleton, CO 80123
- Type:
- Single Family
- Sq.Ft.:
- 4,010
- Status:
- Active
- Beds:
- 5
- Lot size:
- 0.22 Acres
- Year built:
- 1976
- Baths:
- 4.00
- MLS#:
- 5959301
- Subdivision:
- Coventry
ADDITIONAL INFORMATION
Captivating home in Littleton's storybook Coventry neighborhood! Nestled in a tranquil cul de sac this home presents a rare opportunity! All of the work has been done both inside and out! Thoughtfully planned touches at every turn! Entering you are greeted with extensive custom wood trim upgrades and space that flows beautifully throughout the main level. Light adorns the stunning kitchen with it’s pristine cabinetry, quartz counters, elegant backsplash and oversized island! Main level living offers the combination of multiple gathering areas for daily living and entertaining alike.There is the bonus of a 5th bedroom or den/bedroom combination on the main level. An ideal blend of both modern and traditional feel carries up to the second story of this masterpiece! The upper level primary retreat boasts a stunning bathroom, large walk in closet with abundant storage. A genuinely tranquil suite! The upper level also offers two spacious bedrooms and a full bathroom. The basement level has a large bedroom, inviting bathroom with designer tile and an oversized second family room or media room. There is also a bonus space ideal for a myriad of uses! Enjoy early morning coffee or relaxing dinners on the private covered backyard patio! Seize the chance to live the Colorado lifestyle in this pristine home located in Littleton’s premiere gated Coventry neighborhood! Clubhouse, pool, pond and tree lined streets throughout! A sanctuary yet conveniently located within minutes of area parks, schools, retail, shopping, trails and downtown Littleton!
- Type:
- Single Family
- Sq.Ft.:
- 2,637
- Status:
- Active
- Beds:
- 5
- Lot size:
- 0.18 Acres
- Year built:
- 1982
- Baths:
- 3.00
- MLS#:
- 3153235
- Subdivision:
- South Bridge
ADDITIONAL INFORMATION
Welcome to this charming home in a highly desirable location! Situated in the heart of Littleton and with close proximity to parks, schools, dining, and shopping, this home offers your very own retreat without having to sacrifice the conveniences of city living. Upon arriving, the curb appeal is evident and invites you inside where the living space is highlighted by high ceilings, with custom, hand-painted walls, designed and created by a local artist to create a cohesive, inviting atmosphere. Also adding appeal to the living room is a wood burning fireplace which provides warmth and comfort to the environment. The kitchen has been updated with Stainless steel appliances and opens up directly into the living area. Stepping outside, the expansive backyard is perfect for outdoor enjoyment. Featuring a large patio and lots of grass, it’s an ideal space for summer barbecues and outdoor activities. This home has over $100K worth of recent upgrades including Brand new siding and windows, fully remodeled bathrooms with high end finishes and a deep soaking tub and more. Come imagine all the ways you can make this home your own!
- Type:
- Single Family
- Sq.Ft.:
- 1,969
- Status:
- Active
- Beds:
- 3
- Lot size:
- 0.13 Acres
- Year built:
- 1981
- Baths:
- 3.00
- MLS#:
- 2991115
- Subdivision:
- Stony Creek
ADDITIONAL INFORMATION
Charming three-bedroom, three-bathroom home where comfort, warmth, and memories are waiting to be made in Littleton! As you step through the front door, you're greeted by a light-filled living room space, where high ceilings and large windows create an airy, open feeling. Mornings begin with the sun pouring through the windows as you prepare breakfast on the durable Corian countertops. As night falls, the warmth of the kitchen invites you to cook together, filling the space with laughter and conversation. Set the stage for peaceful evenings in the cozy downstairs family room. As the flames dance in the Mendota gas fireplace, curl up on the couch with your favorite book or share stories with friends and loved ones. It’s the perfect space to create cherished traditions that will last for years to come. On sunny afternoons, head outside to the Trex deck, where the grill is fired up, and the aroma of BBQ fills the air. Your guests relax with a drink in hand, while the young and young-at-heart play in the expansive yard, kept lush and green by the self-draining Rain Bird sprinkler system. As the sun sets, enjoy a peaceful evening in the Jacuzzi hot tub, unwinding under the stars. When it’s time to retreat for the night, the home’s three spacious bedrooms offer plenty of room for everyone. In the primary suite, you’ll find a sense of calm. French doors open to the patio, inviting soft morning light and easy access to the backyard. The large walk-in closet keeps everything organized, and the en suite bathroom is the perfect space to recharge. Practical features like new Hardie siding, epoxy non-slip garage floor, insulated garage door, and extensive shelving make life easier, so you can focus on what really matters—enjoying your time at home. 7038 Flower Court isn’t just a house—it’s the backdrop for your next chapter. Imagine making this beautiful home your own, where every room tells a story and every corner is filled with warmth. Welcome home.
- Type:
- Condo
- Sq.Ft.:
- 1,262
- Status:
- Active
- Beds:
- 2
- Year built:
- 2003
- Baths:
- 2.00
- MLS#:
- 2579898
- Subdivision:
- Redstone Ridge Condos
ADDITIONAL INFORMATION
Discover this rare gem: a meticulously maintained ground-level condo in the sought-after Redstone Ridge community. The open floor plan seamlessly integrates the kitchen, dining area, and family room, complete with a cozy gas fireplace. The condo features two spacious bedrooms and two bathrooms, offering ideal accommodations for roommates or plenty of room to unwind. Enjoy the convenience of a full-sized laundry room with a washer and dryer included. Recent updates include a new furnace and hot water heater (2021), a new refrigerator (2022), and a modern stainless steel kitchen sink and faucet. Relax on your comfortable covered patio, perfect for morning coffee or enjoying cool evenings. Additionally, the property includes a detached one-car garage (#158) and access to a fantastic clubhouse with a pool, hot tub, and fitness center.
$1,100,000
11053 Bright Sky Circle Littleton, CO 80125
- Type:
- Single Family
- Sq.Ft.:
- 3,488
- Status:
- Active
- Beds:
- 4
- Lot size:
- 0.15 Acres
- Year built:
- 2023
- Baths:
- 3.00
- MLS#:
- 6864247
- Subdivision:
- Solstice
ADDITIONAL INFORMATION
Welcome to this exquisite 2023-built luxury home that surpasses brand-new! With 4 bedrooms, 3 bathrooms, and a loft featuring vaulted ceilings, this residence offers spacious and sophisticated living. The gourmet kitchen is a showstopper, boasting a massive island, two-tone neutral cabinetry, quartz countertops, a custom walk-in pantry with butcher block counters, electrical outlets, and not one, but two wine fridges. The living room showcases custom cabinets and shelves surrounding a beautiful stone tiled gas fireplace, complete with a custom-built mantle. Large windows throughout the home allow for an abundance of natural light, while the neutral, warm color palette creates an inviting and welcoming atmosphere. The thoughtfully designed mudroom includes custom built-in cabinets and a full walk-in closet with even more custom built-ins, which are also featured in every closet throughout the home. Enjoy top-down, bottom-up window coverings and elegant custom draperies. Entertain in the large dining room, illuminated by a stunning Arhaus lighting fixture, with a slider that leads to the expansive back patio and professionally landscaped backyard, complete with turf for low maintenance. The pristine garage features an epoxy-coated floor, adding to the home's flawless presentation. Nestled in an incredible Solstice community near Chatfield State Park, this property enjoys breathtaking mountain views throughout the neighborhood. The community also offers access to the Highline Canal, a neighborhood pool, clubhouse, fitness center, and a wealth of activities for residents to enjoy.
$1,384,999
1 Southridge Way Littleton, CO 80120
- Type:
- Single Family
- Sq.Ft.:
- 3,108
- Status:
- Active
- Beds:
- 5
- Lot size:
- 0.36 Acres
- Year built:
- 1956
- Baths:
- 4.00
- MLS#:
- 7918077
- Subdivision:
- Southridge
ADDITIONAL INFORMATION
Discover this uniquely renovated two-story home situated on a private cul-de-sac near Historic Downtown Littleton. This timeless gem blends English cottage charm with modern amenities and breathtaking Front Range views. Set on a spacious 0.36-acre lot, you’ll enjoy quiet country living, serene garden space, towering trees, and nearby farm animals, all without the hassle of an HOA. The High Line Canal Trail system and nearby schools are easily accessible, offering a blend of tranquility and convenience. Inside, the home features 9-foot ceilings, expansive windows that allow the home to bathe in natural light, and luxurious finishes like wood floors, custom cabinetry and countertops, and antique brass details. The kitchen is a true showstopper, with quartz countertops, new appliances, and plenty of storage. Enjoy cozy family gatherings in the living and dining area, centered around an original brick fireplace. The first-floor bonus room is perfect as an office, studio, or in-law suite, with easy access to the private, wooded backyard. Upstairs, find four spacious bedrooms, including a primary suite with a west-facing balcony, elegant bathroom, and a spacious walk-in closet. The finished basement also offers versatile space that can be used as a sixth non-conforming bedroom, an exercise room, or additional living area. Similar homes situated within the micro neighborhood bounded by Ridge Road and Rangeview Drive, including homes located on Front Range Road and Shadycroft Lane, are passed down across generations and universally beloved for the idyllic Colorado lifestyle they provide. For the same reason, no expense or detail was spared during the renovation of this property. Don’t miss your chance to secure this thoughtfully designed home in the highly coveted 80120 zip code before the market heats back up. Welcome home!
- Type:
- Single Family
- Sq.Ft.:
- 1,850
- Status:
- Active
- Beds:
- 3
- Lot size:
- 0.13 Acres
- Year built:
- 2022
- Baths:
- 2.00
- MLS#:
- 7495546
- Subdivision:
- Sterling Ranch
ADDITIONAL INFORMATION
Find your home in Prospect Village at Sterling Ranch nestled at the base of the foothills in Littleton.. This fabulous home is located inside Prospect Village with a very private lot. No neighbors on the back only a quiet walking Path and Green Belt. Home was built in 2022 and has been gently lived in and well cared for. From the moment you walk into the home you feel the well designed space with Wide hall way and tall ceilings. The Ideal main floor living space has wonderful open floor plan that showcases a Primary Suite including wonderful primary bath with oversized shower and massive walk in closet. Want convenience? You will find that the Primary closet connects to the Laundry room including washer and dryer! You have Two additional ample sized bedrooms and secondary/guest bath. You are going to love the open Kitchen with the oversized island and beautiful quartz countertops, Gas Stove/Oven, Walk-In Pantry, Coffee Bar and Stainless Steel Appliances. Nice sized eating space right off the kitchen with ample room for you and your guests. Your comfortable living room with gas fireplace is ready and waiting for you to Snuggle up and relax with No neighbors behind. Want additional space you have 1850 sq ft of space in the Open Basement. Back yard has a great covered deck that travels the length of the home. Room for BBQ and to entertain. Don’t be a slave to yard work, the Small yard feels much bigger since it backs to the Greenbelt. Want to enjoy the outdoors, Sterling Ranch is the place to be. Minutes to shopping and restaurants, 5 minutes to Chatfield State Park and Roxborough State Park. Village community center with an Outdoor pool, fitness center, clubhouse and monthly events. 1 Block away to the soon to be finished Prospect Village park. Better than new and ready to go. All the fine details have been worked out. Wonderful neighbors and community. Don’t miss this chance.
$1,189,500
6085 S Sycamore Street Littleton, CO 80120
- Type:
- Townhouse
- Sq.Ft.:
- 3,800
- Status:
- Active
- Beds:
- 4
- Lot size:
- 0.08 Acres
- Year built:
- 2021
- Baths:
- 5.00
- MLS#:
- 9115768
- Subdivision:
- Windermere Gallups Suburban Home Replat A
ADDITIONAL INFORMATION
Tucked away near the heart of Littleton's lively Downtown Main Street, this stunning 2022-built townhome combines contemporary elegance with unbeatable convenience. Just steps from cute shops, top-notch restaurants, bustling breweries, and the light rail station, you'll have everything you need at your fingertips. Step inside to a sun-drenched, open-concept floor plan where modern design meets comfort. The inviting main living space features a chic fireplace and sliding doors that lead to your private patio—perfect for indoor-outdoor living. The sleek kitchen boasts stainless steel appliances, quartz countertops, and plenty of room to entertain. Upstairs, retreat to the luxurious primary suite, complete with a walk-in closet, spa-like en-suite bathroom with a soaking tub, walk-in shower, and the ultimate convenience of a laundry room. Two additional bedrooms, a shared bathroom, and a versatile flex space ideal for a home office or lounge area round out the second floor. The finished basement offers endless possibilities—a spacious family room, extra storage, and a full bathroom, making it perfect for guests or movie nights. Outside, enjoy your professionally landscaped yard with new sod, a sprinkler system, and a drip system to keep your plants lush year-round. Plus, the two-car garage with an electric vehicle charging outlet and expansive driveway ensure both practicality and convenience.
- Type:
- Single Family
- Sq.Ft.:
- 2,265
- Status:
- Active
- Beds:
- 3
- Lot size:
- 0.21 Acres
- Year built:
- 1982
- Baths:
- 3.00
- MLS#:
- 7177011
- Subdivision:
- Southbridge 2nd Flg
ADDITIONAL INFORMATION
Mountain views and a great location! What more can you ask for? This beautifully maintained home offers the perfect blend of comfort and convenience in one of the area's most desirable neighborhoods. Situated on a peaceful street, this property features an inviting curb appeal with mature landscaping. Step inside to find a spacious, light-filled living area with an open floor plan, perfect for entertaining or relaxing with family. The updated kitchen boasts modern appliances, ample cabinet space, and a cozy breakfast nook. Enjoy the luxury of having multiple living spaces, including a formal dining room and a family room with a cozy fireplace. Upstairs, the home offers generous-sized bedrooms, including a primary suite complete with an en-suite bathroom and walk-in closet. The additional bedrooms are ideal for guests, family, or even a home office. Step outside into the serene backyard oasis, complete with a patio that's perfect for outdoor dining, a well-manicured lawn, and plenty of space for gardening or play. The attached two-car garage offers both convenience and additional storage options. Located just minutes from parks, schools, shopping, and dining, 1552 W Long Ave offers the perfect balance of suburban tranquility and easy access to everything Littleton has to offer. Don’t miss out on the opportunity to make this lovely house your new home—schedule a showing today!
$549,900
7886 Jared Way Littleton, CO 80125
Open House:
Sunday, 9/22 12:00-2:00PM
- Type:
- Single Family
- Sq.Ft.:
- 2,391
- Status:
- Active
- Beds:
- 3
- Lot size:
- 0.11 Acres
- Year built:
- 1987
- Baths:
- 2.00
- MLS#:
- 6495793
- Subdivision:
- Roxborough Village
ADDITIONAL INFORMATION
Welcome to 7886 Jared Way, where low-maintenance, main-level living awaits in the heart of Roxborough. This charming residence is ideally situated to offer its residents unparalleled access to the region’s natural beauty and recreational opportunities. Nestled in a community that boasts proximity to two stunning state parks, residents can enjoy the serenity of nature right at their doorstep. The nearby Highline Canal and Waterton Canyon offer scenic hiking and biking trails, while the iconic Arrowhead Golf Course is just a mile away, providing a perfect backdrop for both relaxation and recreation. The home itself is a haven of tranquility and efficiency, surrounded by breathtaking Colorado scenery that truly captures the essence of the state’s natural allure. Both the front and backyards have been thoughtfully and recently landscaped, resulting in a design that emphasizes low maintenance and eco-friendliness. The expansive back patio has stamped concrete, perfect for outdoor gatherings and entertainment. In addition to these enhancements, the property’s curb appeal has been further elevated by the replacement of the garage door. Inside, the main level has brand-new luxury vinyl flooring. This floorplan design allows for easy access to the yard from both sides of the home, enhancing its suitability for hosting gatherings and creating a fluid transition between indoor comfort and outdoor enjoyment. The primary bedroom is a private retreat, featuring convenient access to the main bath through its own separate entrance. The secondary bedroom is generously sized and includes ample storage space. The fully finished basement extends the home’s functionality with an additional bedroom, a three-quarter bath, and versatile spaces that can be tailored to your needs, whether as an office, gym, or extra living area. This versatile lower level ensures that every inch of the home is utilized to its fullest potential, providing comfort and convenience in every corner.
- Type:
- Townhouse
- Sq.Ft.:
- 1,387
- Status:
- Active
- Beds:
- 3
- Lot size:
- 0.04 Acres
- Year built:
- 1981
- Baths:
- 3.00
- MLS#:
- 7822830
- Subdivision:
- Governor's Ranch
ADDITIONAL INFORMATION
This Townhome nestled in a cul-de-sac in Governors Ranch features 3 bedrooms and 2 full baths and laundry chute upstairs. The master suite has a private bath and access to the balcony. On the main floor a ½ bath, family room, kitchen and dining room with access to the large, enclosed courtyard and 2 car detached garage with extra storage. Laundry is in the unfinished basement that awaits your finishing touches. Furnace, Water heater and A/C all 3 were replaced last year. New exterior and interior Paint. All kitchen appliances, washer and dryer are included. Walk to the pool, tennis court, trails, dining and shopping. Only min to 285, C-470 and Chatfield State Park. Welcome home today.
- Type:
- Single Family
- Sq.Ft.:
- 2,052
- Status:
- Active
- Beds:
- 4
- Lot size:
- 0.2 Acres
- Year built:
- 1971
- Baths:
- 3.00
- MLS#:
- 4678913
- Subdivision:
- Bel-vue Heights West
ADDITIONAL INFORMATION
PROS vs CONS . . . CONS: (1) Cosmetically dated. . . . PROS: (1) Priced low so you can add your own style to the house. (2) Well maintained. (3) Great location. (4) Only 3 houses away from access to the Highline Canal Trail. (5) Walking distance to Heritage High School. (6) 4-bedrooms on the upper level. (7) Vinyl, double paned windows. (7) New roof in 2023. (8) Gutters with leaf guards. (9) Steel siding and brink exterior. (10) Extra insulation in attic. (11) Newer garage door. (12) Newer electrical panel. (13) Covered front porch. (14) Large, covered back patio. (15) Beautiful yard with mature trees. . . .
$665,000
6370 S Oak Way Littleton, CO 80127
- Type:
- Single Family
- Sq.Ft.:
- 2,250
- Status:
- Active
- Beds:
- 4
- Lot size:
- 0.17 Acres
- Year built:
- 1992
- Baths:
- 4.00
- MLS#:
- 4064893
- Subdivision:
- Powderhorn
ADDITIONAL INFORMATION
Stunning Powderhorn Two-Story, Fabulous Cul-De-Sac Location!!! Beautiful Hardwood Flooring with Custom Rose Inlay Design, Vaulted Ceiling, Incredible Natural Light, Formal Living Area, Japanese Rice Paper Window Screens in Dining Room, Lovely Kitchen with Unique Built-In Counter and Cabinets, Gas Cooktop, Stainless Steel Refrigerator, Instant Hot Water at Kitchen Sink, Family Room Offers Residents Charming Built-In Shelving, Cozy Gas Fireplace, and Interior/Exterior Speakers. The Home's Upper Level Primary Bedroom Suite Features a Walk-In Closet and Five-Piece Primary Bath, Two Additional Upper Level Bedrooms with Additional Upper Level Full Bath all to Include Installed Overhead Lighting and Fans. Finished Basement with Private Bedroom Spacious 3/4 Bathroom and Fantastic Media/Living/Bonus Area, Additional Unfinished Storage Supply Room Area, Washer and Dryer Included, New Double Pane Windows 2020 with Lifetime Warranty Transferable to New Homeowner, Easy Access to the Home's Gorgeous Newly Refinished Wood Deck Overlooking an Exquisite Backyard Setting Showcasing Established and Thoughtful Landscaping and Front/Back Rachio Smart Sprinkler System. Attached Two Car Garage with Electric Vehicle Charging Plug (220V), Exterior Paint New 2022, Exterior Fencing New in 2020, Assumable Solar Loan Agreement Available for Review, Central A/C, Backyard Storage Shed Included. No HOA. Incredible Location Nestled Between Chatfield Reservoir and Bear Creek Lake Park, Wonderful Neighborhood/Community Parks and Trails and Super Easy Access to I-70 for Residents to Enjoy the Colorado Mountains or Hwy 285 and C-470 for those Heading into Denver's City Core!!!
$1,299,000
7 Desert Willow Lane Littleton, CO 80127
- Type:
- Single Family
- Sq.Ft.:
- 3,560
- Status:
- Active
- Beds:
- 4
- Lot size:
- 0.31 Acres
- Year built:
- 1982
- Baths:
- 4.00
- MLS#:
- 7260056
- Subdivision:
- Ken Caryl Valley
ADDITIONAL INFORMATION
Beautifully remodeled 4-bedroom, 4-bathroom home in the heart of Ken-Caryl Valley. Tucked away in a cul-de-sac with only 4 homes, this recently remodeled gem blends modern updates with farmhouse charm. Throughout the main level, you'll find beautiful hardwood floors and vaulted ceilings that create an open, airy atmosphere. Remodeled kitchen features new cabinets, Miele Steam Oven, Blue Star Chefs range, a large butcher block island, newer stainless-steel appliances including a gas range and access to the outdoor kitchen. Main floor office and a main floor primary suite that is a true sanctuary, complete with a luxurious 5-piece bath, steam shower, and a spacious walk-in closet. Outdoor living space includes a covered patio with a gas fire pit and an outdoor kitchen ideal for outdoor dining and entertaining. Also has a fenced in back yard and garden area. Plus, as part of the community, you'll have access to miles of private hiking, biking, and equestrian trails, three pools, and multiple tennis and pickleball courts, multiple playgrounds, soccer and baseball fields. This home offers the perfect blend of comfort and convenience in a active, outdoor enthusiast neighborhood. Information provided herein is from sources deemed reliable but not guaranteed and is provided without the intention that any buyer rely upon it. Listing Broker takes no responsibility for its accuracy and all information must be independently verified by buyers.
$2,600,000
560 Front Range Road Littleton, CO 80120
- Type:
- Single Family
- Sq.Ft.:
- 4,509
- Status:
- Active
- Beds:
- 5
- Lot size:
- 1.16 Acres
- Year built:
- 1971
- Baths:
- 4.00
- MLS#:
- 6466424
- Subdivision:
- Mountain Rangeview Sub 3rd Flg
ADDITIONAL INFORMATION
Welcome to this freshly remodeled two story gem situated privately on 1.16 acres in the exclusive Front Range Road neighborhood. This five bedroom home has been thoughtfully renovated throughout the main and upper levels. You will be greeted through the front door with a light filled living room with vaulted ceilings, beautiful wood beams and double sided fireplace. The expansive kitchen opens up to the family room with custom wood built-ins, dining area, and views through the sliding back doors of the show stopping back patio and yard. Also found on the main floor you will find an office with views of the backyard, walk-in pantry, sizable laundry room with ample counter space, storage and sink, fifth bedroom, and two bathrooms. Upstairs you will find four bedrooms and two bathrooms. The luxurious primary suite features a private deck overlooking the backyard. The stunning five piece primary bathroom has a large walk-in closet and heated floors. Hallway bathroom also has heated floors. The basement is perfect for another living space, workout room, or both. Stepping out to the peaceful and private back patio and yard is where this home separates itself from the rest. The back patio is partially covered with bar seating to the indoor/outdoor bar. Gas firepit is perfect for Colorado nights in seclusion or with friends. The spectacular private yard is protected by towering pines all the way around it. Yard also features a basketball/pickleball court and storage shed. No expense has been spared on this property. This home sits in the highly rated Littleton Public School district and is only minutes from Downtown Littleton, and the Highline Canal Trail. Homes on Front Range Road seldomly come for sale with good reason. The entire neighborhood has mature trees, expansive lots, no street lights, and no HOA. Making you feel like you are in the country yet only minutes from anything you would need.
- Type:
- Townhouse
- Sq.Ft.:
- 1,671
- Status:
- Active
- Beds:
- 3
- Lot size:
- 0.03 Acres
- Year built:
- 2008
- Baths:
- 3.00
- MLS#:
- 9744358
- Subdivision:
- Cattails In The Meadows
ADDITIONAL INFORMATION
Welcome to your dream townhome! This lovely space features a rare, main floor primary bedroom with a 5-piece primary bathroom and walk-in closet. This home is bright and airy, with lots of natural light coming from large windows. You’ll love the open floor plan that effortlessly connects the living, dining, and kitchen areas, creating a cozy atmosphere for hanging out with friends and family. Plus, a two-car attached garage is a huge bonus for easy parking and extra storage! Don’t forget about the handy bonus room off the garage; it’s super flexible—use it as a home office, a workout space, or a playroom. This townhome truly has everything you need for comfortable and convenient living. Come check it out—you might just fall in love!
$499,000
4667 S Oak Court Littleton, CO 80127
- Type:
- Single Family
- Sq.Ft.:
- 1,375
- Status:
- Active
- Beds:
- 3
- Lot size:
- 0.22 Acres
- Year built:
- 1973
- Baths:
- 2.00
- MLS#:
- 7330650
- Subdivision:
- Lakehurst West
ADDITIONAL INFORMATION
Situated on a spacious corner lot in the desirable Lakehurst West neighborhood, this charming ranch style home is ready for its new owners to come in and make it their own. This property features an open layout including 2 living areas, an updated kitchen with stainless steel appliances, plus a primary bedroom with ensuite bathroom, two additional bedrooms and a full secondary bathroom. The huge backyard is a serene retreat on nearly a quarter of an acre, featuring lush landscaping and a covered patio ideal for outdoor gatherings and relaxation. Enjoy the benefits of a vibrant community with no mandatory HOA (only a voluntary Lakehurst West Neighborhood Association [www.lakehurstwest.org]). Just one block from Harriman Lake Park and close to Bear Creek Lake Park, C-470, and Weaver Gulch Regional Trail - this spot is hard to beat. Conveniently located just 1.3 miles from Kipling Marketplace, you'll have easy access to Safeway, King Soopers, a gas station, banking, shopping, and dining options. Plus, Red Rocks Amphitheater is a mere 6 miles away, offering world-class entertainment. This property is being sold "As-Is," making it a fantastic investment opportunity for those looking to undertake a rehab or renovation project. Don't miss your chance to transform this gem into the home of your dreams in a prime location.
- Type:
- Single Family
- Sq.Ft.:
- 2,164
- Status:
- Active
- Beds:
- 4
- Lot size:
- 0.18 Acres
- Year built:
- 1955
- Baths:
- 2.00
- MLS#:
- 5411382
- Subdivision:
- Broadmoor
ADDITIONAL INFORMATION
Located just a short walk to Ketring Park or The Littleton Cherry Cricket, sits a timeless ranch with tons of charm and an updated nostalgia. To say “they just don’t build them like they used to” is an understatement when it comes to this home. Solid brick from its foundation to its newer eaves and gutters, this 1950’s ranch has been remodeled in and out over the last few years. Updates include top-of-the-line Anderson casement windows, all new exterior glass doors coupled with Anderson screen/storm doors, a complete landscaping redo that includes a new irrigation system, sod, trees and a colorful front garden. A roof replacement, 2 car garage door, exterior paint, and electrical upgrade round out some of the exterior projects. Inside this inviting home that boasts 4 bedrooms and 2 bathrooms, awaits a laundry list of improvements. Refinished original white oak floors, newer neutral paint palette on the walls, ceilings and trim, a Mendota gas fireplace insert, recessed lighting as well as designer light fixtures throughout including a Nelson Bubble Saucer in the dining room, GE Cafe matte white appliances with rose gold hardware, quartz countertops, new interior doors on both levels, 2 egress windows, newer carpet and upgraded pad, modern bathroom vanities, an Onyx shower pan and euro glass surround in the basement shower, as well as a newer HVAC system! This classic home is warm, comfortable, light filled and built to last. Not to mention, the basement has an exterior entrance perfect for guests, a parents’ retreat or house hack. Don’t wait or this Old Town Littleton gem will be snatched up and you won’t be able to enjoy evenings on the delightful front porch or movie night in the coziest basement entertainment room ever. Welcome to the mid-century ranch of your dreams!
- Type:
- Single Family
- Sq.Ft.:
- 2,000
- Status:
- Active
- Beds:
- 3
- Lot size:
- 0.25 Acres
- Year built:
- 1962
- Baths:
- 2.00
- MLS#:
- 2688356
- Subdivision:
- Columbine Hills 4th Flg
ADDITIONAL INFORMATION
Littleton living is all about location!!! Nestled just 10 minutes away from the Chatfield Reservoir, Chatfield Botanic Gardens and beautiful walking trails, plus quick access to C470. Offering 3 bedrooms, 2 bathroom and a huge 11,099 lot to make all of your backyard dreams come true. This property has a newer roof, newer carpet and a recent bathroom remodel. New vinyl double and triple pane Bella windows with custom blinds. Lower level 3/4 bath remodeled with heated tile flooring, tankless water heater, newer window A/C unit. Hurry this Beautiful home won't last.
Open House:
Saturday, 9/21 10:30-1:30PM
- Type:
- Single Family
- Sq.Ft.:
- 1,197
- Status:
- Active
- Beds:
- 3
- Lot size:
- 0.09 Acres
- Year built:
- 1986
- Baths:
- 2.00
- MLS#:
- 3466821
- Subdivision:
- Alkire Acres
ADDITIONAL INFORMATION
Welcome to 5644 South Zang Street in Littleton, CO! Nestled on a private lot, this residence has been updated with modern amenities, features, and conveniences. Located near Mt. Carbon elementary, E-470 for easy access to the Denver metro area, and only 5 miles from Red Rocks amphitheater! Step inside and you’ll see nearly everything has been upgraded within the past 2 years! Fresh paint and NEW flooring throughout create a bright and inviting atmosphere. The living room is the heart of the home and remains thoughtfully integrated with the kitchen which features updated appliances including a newer dishwasher, microwave, range, and refrigerator. The home also offers comfort with dual pane windows and central AC. The furnace has been recently serviced and the water heater was replaced within the last 12 months! The second bathroom has been tastefully remodeled, adding a touch of luxury to your daily routine. The co-located LG washer/dryer are also brand NEW! Downstairs, the partial basement and crawl space are sealed and covered with a moisture barrier, providing additional storage and peace of mind. Enjoy the outdoors on your private deck or balcony, surrounded by a newly sodded lawn and brand-new fence. The attached garage with a NEW, insulated garage door adds convenience to your daily life. Don't miss this opportunity to own a beautifully updated home in a prime location without sacrificing peace and tranquility!
| Listing information is provided exclusively for consumers' personal, non-commercial use and may not be used for any purpose other than to identify prospective properties consumers may be interested in purchasing. Information source: Information and Real Estate Services, LLC. Provided for limited non-commercial use only under IRES Rules. © Copyright IRES |
Andrea Conner, Colorado License # ER.100067447, Xome Inc., License #EC100044283, [email protected], 844-400-9663, 750 State Highway 121 Bypass, Suite 100, Lewisville, TX 75067

The content relating to real estate for sale in this Web site comes in part from the Internet Data eXchange (“IDX”) program of METROLIST, INC., DBA RECOLORADO® Real estate listings held by brokers other than this broker are marked with the IDX Logo. This information is being provided for the consumers’ personal, non-commercial use and may not be used for any other purpose. All information subject to change and should be independently verified. © 2024 METROLIST, INC., DBA RECOLORADO® – All Rights Reserved Click Here to view Full REcolorado Disclaimer
Littleton Real Estate
The median home value in Littleton, CO is $626,779. This is higher than the county median home value of $361,000. The national median home value is $219,700. The average price of homes sold in Littleton, CO is $626,779. Approximately 57.95% of Littleton homes are owned, compared to 37.68% rented, while 4.37% are vacant. Littleton real estate listings include condos, townhomes, and single family homes for sale. Commercial properties are also available. If you see a property you’re interested in, contact a Littleton real estate agent to arrange a tour today!
Littleton, Colorado has a population of 45,848. Littleton is less family-centric than the surrounding county with 29.15% of the households containing married families with children. The county average for households married with children is 35.13%.
The median household income in Littleton, Colorado is $71,315. The median household income for the surrounding county is $69,553 compared to the national median of $57,652. The median age of people living in Littleton is 42.2 years.
Littleton Weather
The average high temperature in July is 86.9 degrees, with an average low temperature in January of 18.5 degrees. The average rainfall is approximately 18.8 inches per year, with 70 inches of snow per year.
