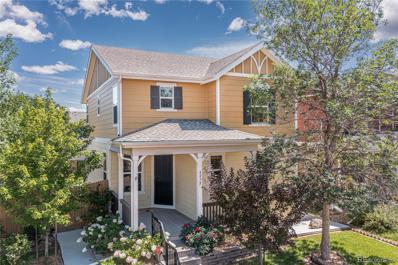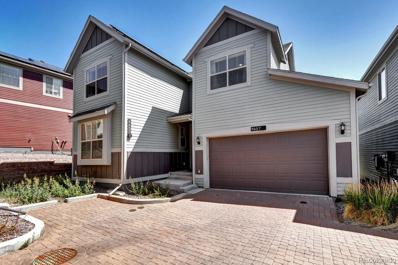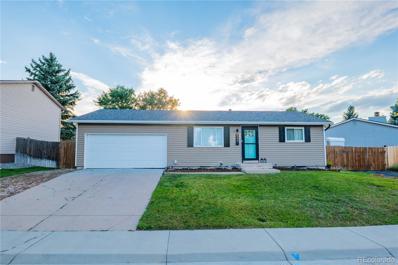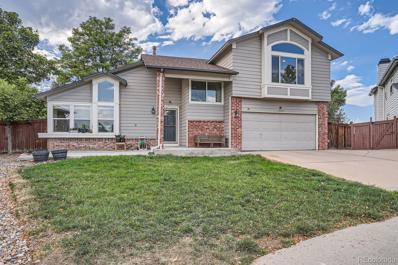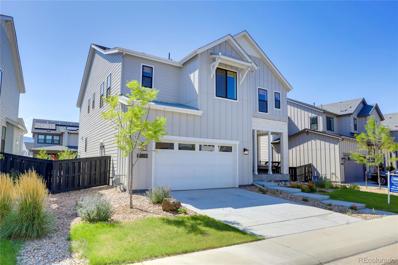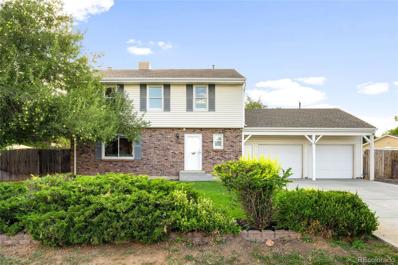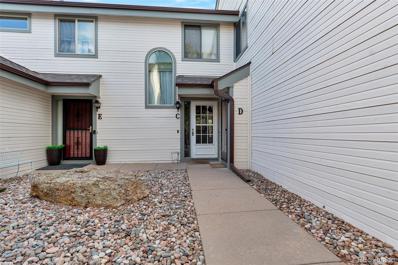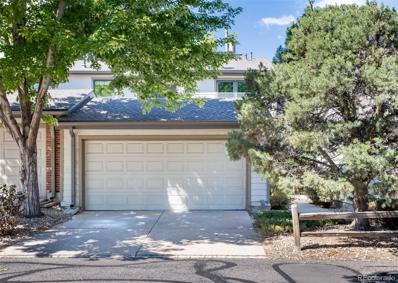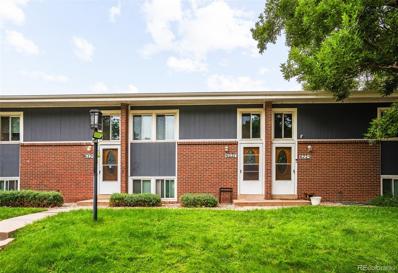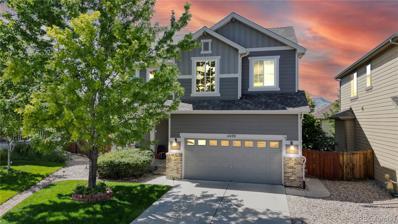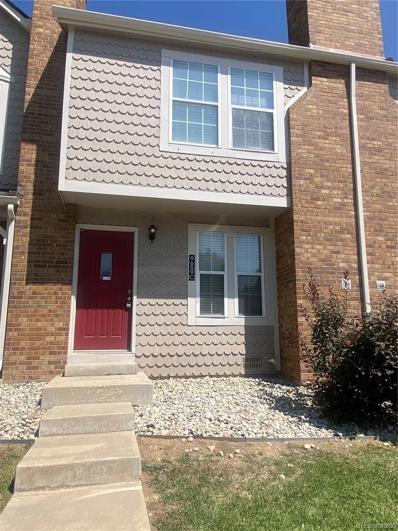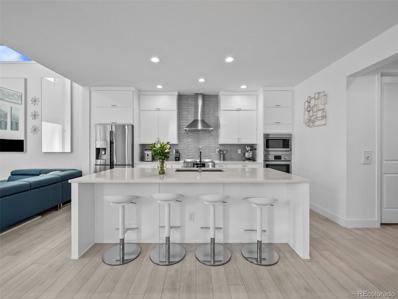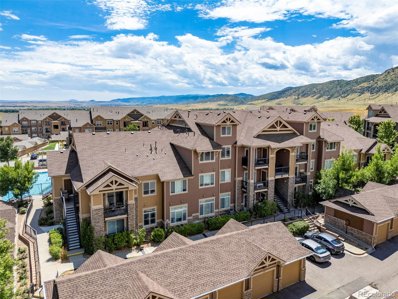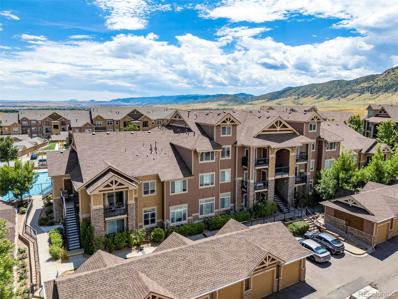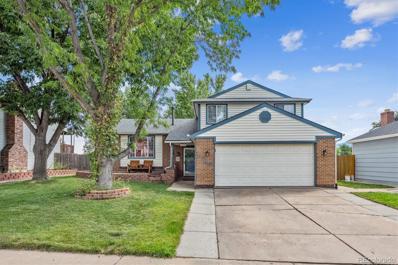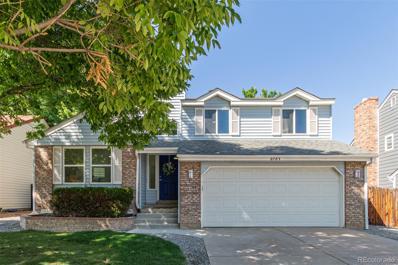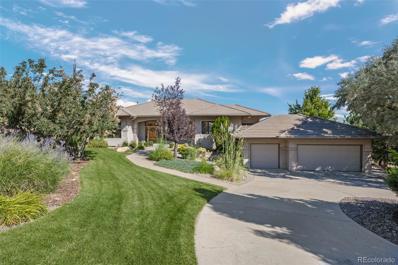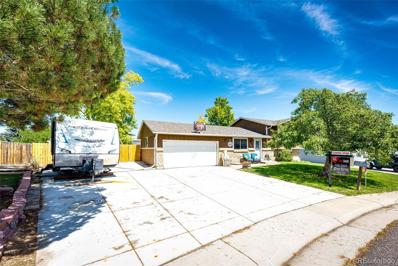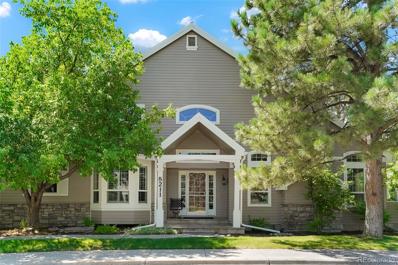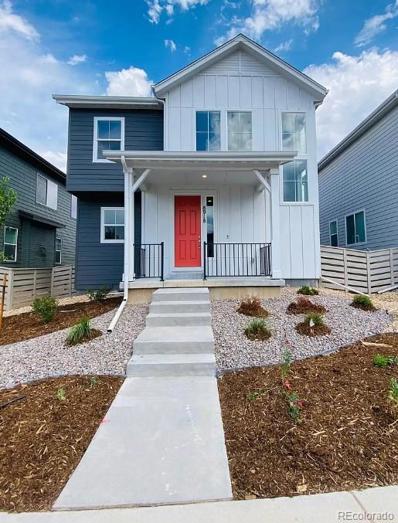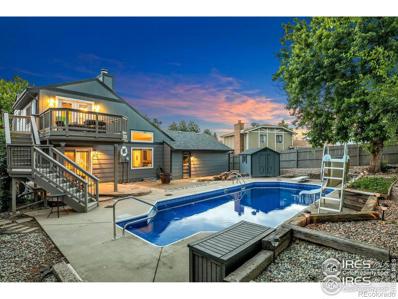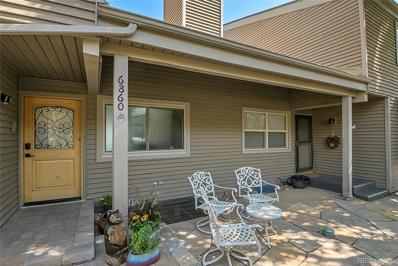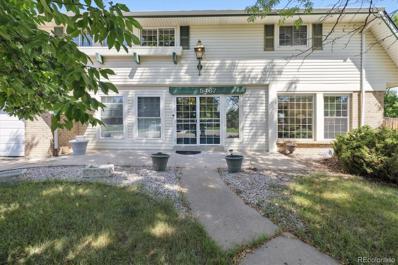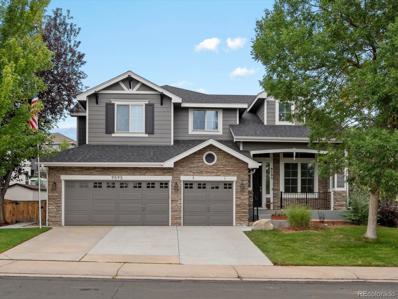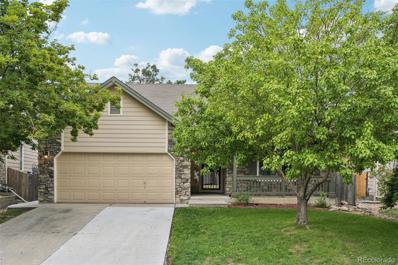Littleton CO Homes for Rent
- Type:
- Single Family
- Sq.Ft.:
- 2,599
- Status:
- Active
- Beds:
- 4
- Lot size:
- 0.12 Acres
- Year built:
- 2007
- Baths:
- 4.00
- MLS#:
- 5247493
- Subdivision:
- Quincy Lake
ADDITIONAL INFORMATION
Welcome to this Quincy Lake charmer, just one block from the community park with a playground and scenic trails. The home greets you with a classic covered front porch and beautiful flowering bushes, creating an inviting entrance. Meticulously landscaped with mature shade trees, the property sits on a spacious corner lot with one of the largest yards in the area, yet remains easy to maintain. Inside, quality upgrades include a Rinnai tankless water heater, a whole-house HVAC zoning system with four-zone temperature control, and an AccuClean air purifier. New paint on the main level and upstairs, newly refinished hardwood floors, custom plantation shutters, energy-efficient LED can lights, and a high-efficiency furnace and A/C enhance the home's appeal. The finished and heated garage, along with the gas range with a double convection oven, add convenience. The crisp interior layout features hardwood floors, recessed lighting, and plantation shutters throughout the main level. The spacious living room opens to the dining area and kitchen, equipped with ample cabinetry and modern stainless appliances, including a 5-burner gas range. A sliding door off the dining area leads to a covered deck with skylights and a ceiling fan. The upper level features three bedrooms with brand new carpet, including a primary retreat with an en-suite bath and walk-in closet, and a convenient laundry room. The finished basement offers a large family room, an additional bedroom, and a bath, perfect for guests. Energy-efficient solar panels are owned outright, and the 2-car attached garage with an EV charger adds convenience. The private backyard is a true oasis with fragrant perennials, fruit trees, and raised garden beds with trellises for watermelons and cantalopes. Enjoy JellyFish LED lighting around the home for easy holiday displays. Located close to shops, dining, and easy access to major roads, this move-in-ready gem is ready for you to call it home!
- Type:
- Single Family
- Sq.Ft.:
- 2,367
- Status:
- Active
- Beds:
- 4
- Lot size:
- 0.07 Acres
- Year built:
- 2020
- Baths:
- 3.00
- MLS#:
- 7572113
- Subdivision:
- Sterling Ranch
ADDITIONAL INFORMATION
Stunning 4 Bedroom, 3 Bathroom home spanning 2.367 SF and offers an exceptional Colorado lifestyle experience! Nestled on a quiet cul-de-sac within the Sterling Ranch community, this home boasts a casual open concept floor plan, bright interior and modern finishes that provide the backdrop for this home’s comfort and livability. Sterling Ranch is renowned for it’s commitment to sustainability which you will enjoy with this home’s Nova solar and smart home automation providing ease for busy day to day living. Step inside and you will be impressed with the high-ceilings, modern finishes and gleaming wide plank flooring. Main floor Bedroom provides the flexibility for home office workspace or private guest suite with adjacent 3/4 Bathroom. The chef’s Kitchen is the heart of the home complete with pantry, island/breakfast bar, granite counters, tile backsplash, stainless appliance and dining area. Spacious Living Room with access to the outdoor covered deck. 2-Car Attached Garage with storage! The upper-level living features Laundry with washer/dryer included, Loft with built-in desk area, Full Bathroom plus 3 Bedrooms including a Primary Retreat complete with walk-in closet with custom built-ins and en-suite 3/4 Bathroom with modern tile, finishes and fixtures. The Sterling Ranch Community invites you to explore its vast network of parks, trails, recreational facilities including fitness and pools, endless opportunities for outdoor adventure plus relaxing or spending time with friends at Atlas Coffee or Living the Dream Brewery minutes from your front door! Don't miss the opportunity to be a part of the vibrant Sterling Ranch community!
- Type:
- Single Family
- Sq.Ft.:
- 2,000
- Status:
- Active
- Beds:
- 3
- Lot size:
- 0.16 Acres
- Year built:
- 1977
- Baths:
- 2.00
- MLS#:
- 4270069
- Subdivision:
- Kipling Villas
ADDITIONAL INFORMATION
This beautifully updated ranch-style home features a recently remodeled kitchen, two bathrooms, and a finished basement. The main level offers an open floor plan with two primary bedrooms and a full bathroom, with access to a new deck. Downstairs, the spacious basement includes a large second family room, a third non-conforming bedroom or office space, a 3/4 bathroom, and a separate laundry/fitness room. The lot includes an oversized two-car attached garage, custom RV parking in both the front and backyard, a fully fenced backyard, and dog run, with no neighbors behind you! Additional upgrades include air conditioning, granite countertops, stainless steel appliances, and brand-new flooring throughout the basement. The roof and gutters were completely replaced in July 2024, and fiber internet was installed for your convenience. Welcome home!
- Type:
- Single Family
- Sq.Ft.:
- 2,166
- Status:
- Active
- Beds:
- 4
- Lot size:
- 0.25 Acres
- Year built:
- 1990
- Baths:
- 3.00
- MLS#:
- 9908633
- Subdivision:
- Summit Ridge
ADDITIONAL INFORMATION
This stunning 4 bedroom, 2.5 bathrooms is ready for you to move in and start making memories. Some of the features of this home include an open floor plan, an abundance of natural light creating a warm and inviting atmosphere, a great room perfect for entertaining guests or relaxing with family, a gas-burning fireplace in the family room adds an element of coziness, while sliding glass doors off the kitchen/family room lead to the large outdoor patio and fenced-in yard. The eat-in kitchen includes an island featuring bar seating, granite countertops, stainless steel appliances, and a pantry. As you head up stairs you will find that the primary bedroom is spacious and light-filled, with a walk-in closet and an ensuite 5-piece bathroom featuring a vanity counter along with three other bedrooms for your family OR for a home office. The fantastic location is within walking distance to Ridge Recreation Center & Hine Lake, as well as close proximity to restaurants, cafes, and grocery stores. Quick and easy access to both the mountains and Littleton make this home a dream for any homeowner.
$1,100,000
11299 Star Streak Lane Littleton, CO 80125
- Type:
- Single Family
- Sq.Ft.:
- 4,137
- Status:
- Active
- Beds:
- n/a
- Lot size:
- 0.14 Acres
- Year built:
- 2022
- Baths:
- MLS#:
- 5791306
- Subdivision:
- Solstice
ADDITIONAL INFORMATION
Breathtaking 5 bed, 5 bath located in Littleton's award winning Solstice community at Chatfield Reservoir. This Morningside model is the most popular in the collection presenting a dramatic 20' ceiling in the great room with soaring fireplace and floor to ceiling large format porcelain tile surround. The spacious kitchen with vast quartz island, 9' ceilings and 8' doors, contribute to a bright, open floor plan includes: dining/great room/kitchen, walk-in pantry, half bath, office, foyer, and mud-room, dramatic stairs. Upgraded LVP on the main level and ascending stairs tastefully compliment the elite natural cherry cabinet package throughout. Upstairs, the family room balcony area connects the ensuite bedroom, master suite, 2 more bedrooms, and laundry. The 9' ceilings in the finished basement add another bed, bath and large rec room. Elite electrical package provides under cabinet lighting, smart switches, and pre-wire for pendant lights in kitchen, chandelier in great room and staircase, with additional wiring for ceiling fans or lighting in each bedroom contribute to luxury. Floor to ceiling custom linen curtains with woven wood window treatments complete this tastefully appointed home. Enjoy sliding doors opening to the covered patio and professionally designed yard perfect for entertaining with ample concrete pad for outdoor seating and fire pit. The yard also has fruit trees and top-shelf spruce and Catalpa trees for added privacy. The backyard artificial turf and drip irrigation system feed the trees and perennials for ease of maintenance. Only 5 minutes from shopping, yet the Solstice community is surrounded by nature. The HighLine Canal Trail meanders through the community, and Solstice adjoins Chatfield State Park and Reservoir, which provide abundant water sports, trails, and wildlife. Solstice amenities also include a stunning clubhouse with cafe, workout center, outdoor pool, park, and firepit. Shade structures, trails and open park areas abound.
- Type:
- Single Family
- Sq.Ft.:
- 2,716
- Status:
- Active
- Beds:
- 3
- Lot size:
- 0.31 Acres
- Year built:
- 1978
- Baths:
- 3.00
- MLS#:
- 5458590
- Subdivision:
- Meadowbrook Heights
ADDITIONAL INFORMATION
Inviting serenity envelops this Meadowbrook Heights home. A lush, well-maintained front lawn welcomes residents into a thoughtfully designed layout brimming with natural light throughout. Culinary creativity abounds in a spacious kitchen featuring stainless steel appliances, generous cabinetry and a vast peninsula with seating. The bright living room extends effortlessly into the dining room grounded by a fireplace with a wood-paneled surround. Glass doors open to an expansive deck with a pergola and a hot tub in a sprawling, private backyard. The large primary bedroom inspires peaceful relaxation with an en-suite bath. Two additional upper-level bedrooms share a full bath. Downstairs, a finished basement offers flexible living space with a rec room and a home office with French doors. Additionally, there is recreational vehicle parking as well (uncovered)! Ideally situated in Littleton, this home offers close proximity to the Chatfield Reservoir.
- Type:
- Condo
- Sq.Ft.:
- 726
- Status:
- Active
- Beds:
- 1
- Year built:
- 1985
- Baths:
- 1.00
- MLS#:
- 2545899
- Subdivision:
- Crossings At Chatfield Condos
ADDITIONAL INFORMATION
This beautifully updated condominium in the sought-after Crossings at Chatfield neighborhood is move-in ready! Enjoy a bright and open floor plan, featuring a large remodeled kitchen with new appliances and newer flooring throughout. The open concept design allows for easy entertaining, with the living room flowing seamlessly into the dining room and kitchen. Newer appliances (2022) in the kitchen with extra ordinary butcher block are a delight, while the 1-car garage oversized garage offers great parking. Bathroom has been tastefully remodeled with nice updates. Located just minutes from C-470 and downtown Littleton, this condo offers easy access to major roadways and all the shops, restaurants, and entertainment west Littleton has to offer. Enjoy nearby trails, perfect for outdoor enthusiasts. Don't miss your chance to live in this charming and updated townhome! Carefully remodeled kitchen and bathroom! Special assessments paid!
- Type:
- Condo
- Sq.Ft.:
- 1,632
- Status:
- Active
- Beds:
- 3
- Year built:
- 1978
- Baths:
- 3.00
- MLS#:
- 2005676
- Subdivision:
- Provincetown Landing Condo
ADDITIONAL INFORMATION
Welcome home to this recently renovated patio home in Littleton. Conveniently located to shopping, downtown Littleton, downtown Denver, light rail, and the foothills, this 3 bedroom/3 bathroom light-filled property is move-in ready. This home features new flooring, paint, appliances, quartz countertops, and light fixtures. The spacious kitchen is light and bright with room for an eat-in area and it opens to a large great room with an adjoining back patio and cozy nook in front of your wood burning fireplace. An updated powder room and spacious laundry room on the first level add to the conveniences of this home. Second level has a large primary suite with a vaulted ceiling, multiple closets and renovated bathroom with a walk-in shower, plus two additional bedrooms and a renovated full bathroom. Property also has a private back patio, a 2-car garage and an unfinished basement ready for your personal touch. Neighborhood amenities include a community pool and tennis court. Don’t miss the opportunity to call this property home!
$1,195,000
6225 S Sterne Parkway Littleton, CO 80120
- Type:
- Triplex
- Sq.Ft.:
- 4,316
- Status:
- Active
- Beds:
- 9
- Year built:
- 1963
- Baths:
- 4.00
- MLS#:
- 6025288
- Subdivision:
- Adams Acres
ADDITIONAL INFORMATION
A rare opportunity comes to light in this South Englewood triplex. Recently remodeled, this property offers endless potential for rental income with three separate residences. Thoughtful upgrades include updated kitchens with granite countertops and newer appliances. Laundry is available on-site, as well as designated parking and convenient guest parking. The meticulously maintained building and grounds are perfectly situated near Sterne, Gallup and Ketring parks and Downtown Littleton with vibrant shopping and dining options.
- Type:
- Single Family
- Sq.Ft.:
- 1,992
- Status:
- Active
- Beds:
- 3
- Lot size:
- 0.1 Acres
- Year built:
- 2008
- Baths:
- 3.00
- MLS#:
- 7460935
- Subdivision:
- Parkwood
ADDITIONAL INFORMATION
Beautiful, open floor plan and mountain views! * Gourmet kitchen with hardwood floors, granite slab countertops, stainless steel appliances, a large island, and beautiful stained maple cabinets! * All bedrooms conveniently located upstairs, but with enough separation to still feel private * Master suite has mountain views and huge walk-in closet, as well as a five piece bath * Loft area upstairs perfect for a home office or could be converted to a 4th bedroom* Second and third bedrooms are large, as is the additional full bathroom upstairs * Walk-out basement is ready to finish! New windows & window coverings, Furnace replaced 2 years ago, newer A/C, Garage is finished with coated floor, Trex decking! Exterior electrical & solar landscape lighting and Hot tub direct tv dish will also be included * Great location in quiet neighborhood - hurry, this one won't last!
- Type:
- Condo
- Sq.Ft.:
- 1,000
- Status:
- Active
- Beds:
- 2
- Lot size:
- 0.01 Acres
- Year built:
- 1984
- Baths:
- 3.00
- MLS#:
- 5148850
- Subdivision:
- Dakota Station
ADDITIONAL INFORMATION
NEW! NEW! NEW! NEW! NEW! Step into this bright and cheery townhome that has been completely remodeled from top to bottom!IT faces south so the unit is flooded with natural light. Featuring NEW 4-inch trim and fresh two-tone paint throughout the unit, NEW luxury vinyl plank floors throughout the main level, complemented by NEW soft, plush designer carpet on the stairs and the second level. This home offers a perfect blend of style and comfort. The kitchen is a showstopper, boasting NEW white soft-close cabinets, NEW sleek countertops with breakfast bar, a NEW sink, NEW designer backsplash, NEW garbage disposal, NEW faucet, and NEW modern hardware. All kitchen appliances are included, making this kitchen ready for your culinary creations. Upstairs, you’ll find two spacious bedrooms, each with their own NEW fully remodeled en suite bathrooms featuring NEW high-end finishes. Additional highlights include a full-size washer and dryer, a cozy wood-burning fireplace, and a beautifully NEW updated powder bathroom on the main level, storage space under the stairs, large storage closet off the back patio and full crawlspace with NEW vapor barrier. **The property has all-NEW systems for your peace of mind, including a NEW furnace, NEW thermostat, NEW hot water heater, NEW sump pump, and NEW electrical panel. Step outside to your fully fenced backyard with a cement patio, perfect for relaxing or entertaining, with direct access to green space. Located near shopping, schools, highways, the reservoir, and mountains, this home offers convenience and access to everything you need. This is the perfect property to call home—don't miss out! READY TO MOVE INTO AND CALL IT YOURS TODAY!
- Type:
- Single Family
- Sq.Ft.:
- 2,872
- Status:
- Active
- Beds:
- 4
- Lot size:
- 0.12 Acres
- Year built:
- 2020
- Baths:
- 4.00
- MLS#:
- 5242185
- Subdivision:
- Sterling Ranch
ADDITIONAL INFORMATION
Welcome to a modern masterpiece! This smart home, built in 2020 and meticulously maintained, offers a seamless blend of technology and comfort. The kitchen is a chef's dream, featuring two Bosch ovens, a whisper-quiet Bosch dishwasher and all stainless-steel, energy efficient appliances. Indulge in effortless entertaining on the main level, where a welcoming and seamless floor plan creates the perfect backdrop for memorable gatherings. Double sliding doors effortlessly link indoor and outdoor spaces, guiding you to a delightful patio framed for exterior lighting and featuring the convenience of a natural gas Weber grill, comes with home and plumbed directly to the gas line plus an extra gas line for fire pit or 2nd grill. The central vacuum tank, strategically located in the garage, coupled with designated 30ft hoses for both carpet and wood floors, ensures that maintenance is not only simplified but truly effortless. Not to mention the convenient toe kick under the kitchen sink and multiple hose outlets throughout the home. For those with a passion for the outdoors, a kayak lift is already in place, and the kayaks themselves are open for negotiation. The garage is also pre-wired for an electric car charging station. An Android iPad controls every aspect of the home, including a comprehensive security system covering doors, windows, motion detectors, and glass break alarms. Manage water, lights, and utilities worldwide with a user-friendly app too! Lightning-fast fiber gig-speed internet from CenturyLink at 940 Mbps throughout the entire home. Solar panels installed in 2021 are lease to own but ONLY $163 month, with NO other energy bill! If you produce more energy than you use, the company will actually PAY YOU! Welcome home to a perfect blend of style, technology, and functionality. Everything in the home is negatable, including all craft equipment, machines, furniture and decore.
- Type:
- Other
- Sq.Ft.:
- 1,337
- Status:
- Active
- Beds:
- 2
- Year built:
- 2009
- Baths:
- 2.00
- MLS#:
- 6165966
- Subdivision:
- Chatfield Bluffs
ADDITIONAL INFORMATION
You won't have to drive far to the mountains with this home! Located right at the foothills, this two level condo is in Chatfield Bluffs! Walk into a naturally bright and open floor plan with high vaulted ceilings! Perfect for entertaining with the kitchen open to the living room and dining room. You will not be lacking cabinet space or places for guest seating! The main floor master has a private bathroom and 2 spacious closets. Need a private workspace? The loft has you covered! It is multifunctional and can be used as an office, 3rd bedroom area, playroom, craft room- the possibilities are endless. Unlike most condos, this one has ample storage under the stairs as well as a closet on the private patio. The laundry area is conveniently located on the main floor near bedrooms. Also included is a 1 car detached garage. Enjoy the community amenities including; a pool, spa/hot tub, two story clubhouse with fitness room, basic cable, park, grounds maintenance and snow removal. This is the focal point of outdoor living with ease of access to Waterton Canyon, Chatfield State Park, Roxborough Park, Hildebrand Ranch Park and Deer Creek Canyon. Easily accessible to C470, restaurants, grocery stores, coffee shops, shopping and many other amenities.
- Type:
- Condo
- Sq.Ft.:
- 1,337
- Status:
- Active
- Beds:
- 2
- Year built:
- 2009
- Baths:
- 2.00
- MLS#:
- 6165966
- Subdivision:
- Chatfield Bluffs
ADDITIONAL INFORMATION
You won’t have to drive far to the mountains with this home! Located right at the foothills, this two level condo is in Chatfield Bluffs! Walk into a naturally bright and open floor plan with high vaulted ceilings! Perfect for entertaining with the kitchen open to the living room and dining room. You will not be lacking cabinet space or places for guest seating! The main floor master has a private bathroom and 2 spacious closets. Need a private workspace? The loft has you covered! It is multifunctional and can be used as an office, 3rd bedroom area, playroom, craft room- the possibilities are endless. Unlike most condos, this one has ample storage under the stairs as well as a closet on the private patio. The laundry area is conveniently located on the main floor near bedrooms. Also included is a 1 car detached garage. Enjoy the community amenities including; a pool, spa/hot tub, two story clubhouse with fitness room, basic cable, park, grounds maintenance and snow removal. This is the focal point of outdoor living with ease of access to Waterton Canyon, Chatfield State Park, Roxborough Park, Hildebrand Ranch Park and Deer Creek Canyon. Easily accessible to C470, restaurants, grocery stores, coffee shops, shopping and many other amenities.
- Type:
- Single Family
- Sq.Ft.:
- 1,685
- Status:
- Active
- Beds:
- 3
- Lot size:
- 0.17 Acres
- Year built:
- 1979
- Baths:
- 2.00
- MLS#:
- 8780264
- Subdivision:
- Stony Creek
ADDITIONAL INFORMATION
Charming Home with Incredible Mountain Views Located on Quiet Cul-De-Sac* Updated Kitchen and Baths*Interior of Home Newly Painted Throughout*Bright and Open Kitchen*Stainless Steel Appliances Included*Newly Painted Cabinets*New Pulls Installed on Cabinets*Luxury Vinyl Tile In Kitchen and Dining Area*Kitchen Window Looks Out to Spacious Backyard*Sliding Glass Door Allows Access To Large Deck and Yard*Main Level Guest Bathroom*Updated Shower with Tile and Vanity Area*Upstairs Amenities*Primary Bedroom Includes a Walk In Closet with Custom Shelving, Ceiling Fan* Large Window Adds Natural Light*Modern Bathroom*Full Bath and Shower*Beautiful Slate Tile Throughout*Vanity with Updated Lighting*Access From Primary Bedroom and Hallway*Spacious Bedrooms with Generous Sized Closets*Hallway Linen Closet for Added Storage*Unfinished Basement Ready for Finishing to Add Additional Space*Backyard Oasis*Large Spacious Deck Perfect for Summer Barbecues and Outdoor Activities*Mountain Views*Side of Yard has Fence Access to Park a Boat or Small RV*Additional Features*Newer Roof Shingles-Class 4 for Possible Insurance Discount, Gutters and Downspouts*Full Sprinkler System in Front and Back yard, Shed, & Great Location!*Chatfield State Park Includes Camping and Boating*Abundant Hiking/Biking Trails Close to the Foothills*Denver Botanical Gardens at Chatfield Farms*Meadows and Arrowhead Golf Clubs*Lockhead Martin*Premier Shopping and Restaurants Nearby*Light Rail Stop at Ken Caryl/Santa Fe (Mineral Station)*Easy Access to C-470 to Denver and the Mountains
- Type:
- Single Family
- Sq.Ft.:
- 2,490
- Status:
- Active
- Beds:
- 4
- Lot size:
- 0.13 Acres
- Year built:
- 1980
- Baths:
- 3.00
- MLS#:
- 7998077
- Subdivision:
- Stony Creek
ADDITIONAL INFORMATION
Welcome to Stony Creek, where this charming newly updated home awaits you! This gem radiates unique character, offering timeless charm and a warm atmosphere, providing 4 beds, 2.5 baths, and a 2-car garage. Discover a bright & light interior showcasing an inviting living room adorned with soaring vaulted ceilings, chic light fixtures, and new flooring! Enjoy intimate gatherings in the family room that comes with a brick wall fireplace and backyard access. The impeccable eat-in kitchen boasts sleek NEW stainless steel appliances, quartz counters, recessed lighting, a stylish tile backsplash, two-tone cabinetry with crown molding, wood-style vinyl flooring, and a center island for meal preparation. You'll love to retreat in the large primary suite, which highlights a double-door entry, a sitting area, and an exclusive bathroom. Finished basement, perfect with additional living space, for a home gym, a recreation area, and 4th bedroom. PLUS! Windows were replaced in 2017-2019, new furnace/air conditioning was installed in 2016, and the roof was replaced in 2024. Check out the backyard, a great spot to relax or enjoy BBQ! Conveniently located within walking distance to schools, parks, and playgrounds. Don't miss this opportunity!
$1,250,000
10985 Ambush Rock Littleton, CO 80125
- Type:
- Single Family
- Sq.Ft.:
- 3,700
- Status:
- Active
- Beds:
- 4
- Lot size:
- 0.6 Acres
- Year built:
- 1998
- Baths:
- 3.00
- MLS#:
- 4920262
- Subdivision:
- Roxborough Park
ADDITIONAL INFORMATION
Welcome home to this immaculately maintained custom ranch property nestled in the heart of the coveted Roxborough Park community offering views of the Denver Skyline & Chatfield Reservoir. Pride of ownership shines through in this original owner home w/a walk-out basement situated on over half an acre. Immediately upon stepping into your dream home you’re greeted by a welcoming foyer filled with natural light and views of picturesque Colorado scenery through countless windows throughout. You’ll enjoy sipping your morning coffee on the private deck overlooking the backyard retreat with no neighbors immediately behind the house. Entertaining guests is a breeze in the formal living & dining room area with hardwood flooring. Cozy up by the double sided gas fireplace in the family room w/stone surround. A large open-concept kitchen, complete w/stainless steel appliances, oversized island, pantry, & an eat-in kitchen space opens up to the private deck. The primary suite features a walk-out patio, vaulted ceilings, a skylight, dual walk-in closets, & 5-piece bathroom w/new stone flooring. Rounding out the main floor is a home office (or extra bedroom), powder bath, & laundry room. The basement provides ample living/entertaining space, home to a large living room w/tray ceilings, built-in speakers, black-out shades, walk-out access to the backyard, storage space, plus 2 more bedrooms w/a jack & jill full bathroom. Recent upgrades include brand new AC & newer water heater. You’ll love the professional mature landscaping, durable cement tile roof, and spacious 3-car garage with custom built-in cabinets. Enjoy the best of both worlds with convenience to shopping and dining options plus tons of nearby outdoor activities. Located between Lyons Trail, Arrowhead Golf Course, Marmot Ridge Park, Waterton Canyon, Ravenna (accessible via golf cart), and less than 5 minutes from renowned Roxborough State Park, the hiking, biking, boating, fishing and golfing options are limitless.
- Type:
- Single Family
- Sq.Ft.:
- 1,700
- Status:
- Active
- Beds:
- 4
- Lot size:
- 0.24 Acres
- Year built:
- 1975
- Baths:
- 2.00
- MLS#:
- 5387649
- Subdivision:
- Acres Green
ADDITIONAL INFORMATION
Welcome to this Ideal Home that Lives Large, with a Fantastic Interior Flow, Four Bedrooms, an Oversized Deck & Patio, and a Rambling Private Backyard! You'll be delighted each day when you pull into your drive, which features an abundance of parking spaces & attached two car garage along with an ideal southern exposure to melt your snow swiftly! As you walk towards the front door the delightful front porch greets you & your guests. You'll feel right at home as you cross the threshold into the inviting open interior flow of the living room & kitchen, both featuring carefree luxury vinyl plank flooring & fresh interior paint. The kitchen has been upgraded with stunning granite counters, a peek-a boo window into the living room & painted cabinets. The dining area is nestled in the kitchen with a large deck & patio inviting plenty of grilling & outdoor dining. Upstairs a private primary bedroom boasts a nice walk-in closet, a secondary bedroom & an updated full bath w stunning tile surround. The lower level features a wonderful family room, a secondary bedroom which could easily be a perfect home office, and a three-fourths bathroom. The basement hosts a large secondary bedroom, flex space and a laundry room. This home has is located within the award-winning Douglas County school district and one of the few neighborhoods without an HOA. You can rest easy as the big-ticket items are newer-the roof was replaced w impact resistant shingles in 2019 & the heater & A/C are only 8 years old! In addition, the entire interior has fresh paint, and the lower level has brand new carpeting. The neighborhood is ideally located with ALL the conveniences within a 6-10 minute drive including gas, groceries, Park Meadows mall, Costco and SO much more. Quick commutes are icing on the cake with the home's location minutes from the Denver Tech Center as well as the light rail station on Lincoln & I-25. Showings of this home will begin on Friday, September 6th. Welcome to Your New Home!
- Type:
- Townhouse
- Sq.Ft.:
- 2,833
- Status:
- Active
- Beds:
- 3
- Lot size:
- 0.08 Acres
- Year built:
- 1993
- Baths:
- 3.00
- MLS#:
- 9910293
- Subdivision:
- The Peninsula
ADDITIONAL INFORMATION
Welcome to The Peninsula, Littleton’s premiere, low maintenance luxury home community. This exquisite neighborhood is surrounded by McClellan Lake and the picturesque Highline Canal trail. The Peninsula offers tranquility, and privacy yet is just minutes from the Mineral Station Light Rail stop and the shops and restaurants at Aspen Grove. 8211 South Seabrook Lane has over 2800 square feet of beautifully finished living space. A tree lined walkway leads to a charming covered front porch. Inside you will be greeted by an elegant staircase, high ceilings, and rich, warm hardwoods. The great room is centered around a cozy gas burning fireplace, and provides direct access to a spacious, private patio. The adjacent, main floor primary suite includes a refined 5 piece bath and abundant closet space. A well-designed kitchen flanks a stylish formal dining room and includes a large center island and inviting peekaboo lake views from the breakfast nook. A powder room and laundry room complete the first floor. The upper level features two large bedrooms and a nicely appointed full bath. Encircling the Peninsula is a private walking path reserved exclusively for homeowners. There you can stroll along the banks of McClellan Lake or gain access to the magnificent Highline Canal trail. Miles of tree lined waterway have made the Highline a picture perfect place for hiking, biking, jogging, and horseback riding. Bordering the neighborhood are the picnic and playground amenities at Writer’s Vista Park. As a resident of The Peninsula, you and your guests will have the benefit of a private pool, pickleball and tennis courts. Enjoy serene, carefree living at its finest in one of Littleton’s most prestigious communities.
- Type:
- Single Family
- Sq.Ft.:
- 1,798
- Status:
- Active
- Beds:
- 3
- Lot size:
- 0.09 Acres
- Year built:
- 2022
- Baths:
- 3.00
- MLS#:
- 8583373
- Subdivision:
- Sterling Ranch
ADDITIONAL INFORMATION
Move-In Ready! This 2022 Sterling Ranch Smart Home is the perfect blend of style and convenience. Step into a bright, open floor plan featuring a spacious kitchen with quartz countertops, stainless steel appliances, sleek white cabinetry, and plenty of lighting. The kitchen opens to a cozy, covered patio—ideal for enjoying summer evenings. The main level shines with modern vinyl plank flooring, creating an inviting living and dining area. Upstairs, unwind in the expansive primary suite, complete with a walk-in closet, double vanity, and a large walk-in shower—your private retreat after a long day. Two additional bedrooms, a full bathroom, and a laundry room with washer and dryer round out the second floor. The unfinished basement offers endless possibilities for future expansion, whether you envision a family room, home office, or workout space. A 2-car garage equipped with an EV plug caters to electric vehicle owners, embracing eco-friendly living. Outside, this low-maintenance home features a sodded backyard, sprinkler system, fencing, and landscaping, allowing you to relax and enjoy your new surroundings. Located in an amenity-rich community, you’ll have access to 30 miles of trails, open spaces, educational gardens, a town center, civic center, recreation center with a pool, clubhouse, fitness center, and more. Plus, you're just a short drive from Chatfield State Park and Waterton Canyon. Schedule your tour today!
- Type:
- Single Family
- Sq.Ft.:
- 2,440
- Status:
- Active
- Beds:
- 4
- Lot size:
- 0.17 Acres
- Year built:
- 1978
- Baths:
- 2.00
- MLS#:
- IR1017796
- Subdivision:
- Columbine West
ADDITIONAL INFORMATION
The 8-foot deep pool, complete with a diving board and slide, promises endless fun for you and your loved ones. Lounging or hosting gatherings is a breeze on the expansive deck, overlooking the pool and fenced-in backyard adorned with mature trees that provide shade and privacy. The neighborly charm of the area is exemplified by the rolling hills and the welcoming community. You will appreciate the top-notch schools in the vicinity. For those who love outdoor activities, the house is super close to many parks and walking trails. And music lovers will rejoice knowing that the iconic Red Rock Amphitheatre is just a short 25-minute drive away. Step inside to discover a thoughtfully laid-out interior with luxury vinyl plank and tile floors that provide both elegance and durability. The four bedrooms provide ample space for comfort and privacy, while the two bathrooms have modern amenities and design. The home has an open-concept layout, seamlessly connecting the living spaces and kitchen, creating an ideal environment for both daily living and hosting gatherings. When it comes to convenience, this home has it all. You'll find an array of shops and restaurants only a couple of miles away, ensuring that every necessity is well within reach. Whether you're looking for a quiet evening at home or an exciting adventure out on the town, this location offers the best of both worlds. Don't miss your chance to experience the blend of nature, community, and comfort that this property provides. Schedule a tour today!
- Type:
- Condo
- Sq.Ft.:
- 2,590
- Status:
- Active
- Beds:
- 4
- Year built:
- 1973
- Baths:
- 4.00
- MLS#:
- 5170242
- Subdivision:
- Roxborough Park
ADDITIONAL INFORMATION
Wow! Smart features you might not even know about! Alexa can turn on your shower and adjust the temperature to your preference and more! This 2023 fully remodeled home has it all... All new paint, custom metal railings, refinished hardwood floors, new doors and trim, even outlets with special safety features. Keep your toes warm with heated floors in the bathrooms. A perfect work from home set up with all your technology needs addressed. A serene and peaceful setting surrounded by the beauty and nature of Roxborough Park. It is the perfect combination of well designed indoor and outdoor spaces. Want a turn key living situation with minimal maintenance? Don't miss this one. Upstairs...your primary bedroom suite and 2 additional large bedrooms with a shared full full bath are beautifully laid out...an elevated walkway between the suites gives extra privacy. The living room skylight spreads natural light through the open upstairs and the large living room with 2 story vaulted ceilings. The kitchen is beautifully designed with tons of storage. Custom Elfa shelving makes stroage and organization a breeze There is a private back patio with gorgeous views to enjoy all year round. The front courtyard is another lovely outdoor space to enjoy. Minutes to all the conveniences...grocery, coffee, dry cleaning and easy access to C-470 and the mountains. You are surrounded by the wildlife and beauty of Roxborough, State Parks, National Forest and miles of trails.
- Type:
- Single Family
- Sq.Ft.:
- 3,572
- Status:
- Active
- Beds:
- 4
- Lot size:
- 0.31 Acres
- Year built:
- 1973
- Baths:
- 4.00
- MLS#:
- 2160449
- Subdivision:
- Columbine Knolls
ADDITIONAL INFORMATION
Welcome to this beautifully maintained home featuring both classic charm and modern updates. With low maintenance vinyl siding the exterior is as appealing as the interior. Enjoy a relaxing evening on the front porch or covered deck with new redwood extension, perfect for outdoor gatherings. Step inside to discover a formal living room & an inviting study with beautiful French doors. The formal dining room & kitchen boast hardwood floors, while the kitchen is equipped with elegant granite countertops, updated light fixtures, stainless steel appliances, & an electric stove. The informal dining nook provides a cozy space for everyday meals. The main floor also includes a convenient laundry area as well as a 1/2 bath with granite countertops, & a large family room featuring a gas log fireplace with a stone surround and hearth. Upstairs, the primary suite retreat features a ceiling fan, updated bath with dual sinks, & a large walk-in closet with built-ins. Three additional bedrooms & a full bath with two sinks and updated tile offer ample space and comfort. The finished basement includes a non-conforming room , which could be used a a second home office, craft room or non-conforming 5th bedroom, a 3/4 Jack & Jill bath, & plenty of storage, as well as a large recreation room. Additional highlights of this wonderful home include Central AC, extra attic insulation, Ring doorbell & Nest Smoke Alarms & Thermostat. Outdoor entertaining has never been easier, this wonderful home is located on just over 1/3 acre. The large, fenced yard is equipped with a sprinkler system, a shed, & relaxing water feature, perfect for outdoor BBQ's & backyard games. With a large 2-car garage w/access door & a southern facing driveway, shoveling will be a past memory. Walking distance to many parks, & trail; conveniently located near shopping/restaurants, this home is just under 2 miles to the light rail. Don't miss out on the chance to own this exceptional property with endless possibilities.
$1,100,000
9595 S Everett Way Littleton, CO 80127
- Type:
- Single Family
- Sq.Ft.:
- 3,566
- Status:
- Active
- Beds:
- 6
- Lot size:
- 0.17 Acres
- Year built:
- 2000
- Baths:
- 4.00
- MLS#:
- 8256376
- Subdivision:
- Trailmark
ADDITIONAL INFORMATION
Welcome to Trailmark. This is one on Littleton's most sought-after neighborhoods. Easy access to Chatfield reservoir, where you can bike, camp, fish, swim and paddle board. This spacious home has an updated kitchen with quartz countertops, stainless steel appliances and 42" cabinets. The main floor has tall ceilings, formal living room, formal dining room a family room that is just off the kitchen, a main floor bedroom and an updated 3/4 bath with walk in shower. The upper level has 5 bedrooms including the amazing primary suite with spa like bathroom with soaking tub and stylish slate counters. The finished basement has a rec room that is perfect for a game room or playroom and a theatre room with a platform for stadium seating. Amazing backyard with patio and covered deck, shed and built in pizza oven. New roof, furnace and central AC in 2022. New exterior paint. Easy access to schools, parks, Waterton canyon, shopping and restaurants. Take a Walkthrough Tour of this Beautiful Home here: https://rem.ax/4cH79hc
- Type:
- Single Family
- Sq.Ft.:
- 2,538
- Status:
- Active
- Beds:
- 5
- Lot size:
- 0.18 Acres
- Year built:
- 1998
- Baths:
- 3.00
- MLS#:
- 2127877
- Subdivision:
- Chatfield Bluffs
ADDITIONAL INFORMATION
Gorgeous Remodeled Home with Modern Upgrades and Prime Location! Welcome to this stunning, fully remodeled home where no detail has been overlooked. With beautifully refinished hardwood floors and new quartz countertops, this light-filled, open-concept space offers the perfect blend of elegance and functionality. The kitchen, equipped with stainless steel appliances and a stylish island, seamlessly opens to a family room with warm natural light and anchored by a cozy fireplace. The spacious primary bedroom serves as a retreat, complete with a luxurious 5-piece bath and a walk-in cedar closet. Two additional large bedrooms on the main floor, along with a convenient main floor laundry, provide effortless one-level living. The fully finished basement provides additional living space, perfect for a home theater or game room, and includes two more bedrooms. Step outside to embrace the Colorado lifestyle in the large, fenced backyard, featuring a deck ideal for entertaining. Nestled close to the foothills and Chatfield Lake, you’ll enjoy easy access to hiking, biking, and boating. Plus, this home is located within the top-rated Jefferson County School District. Why settle for new construction when you can move right into this beautifully updated home? With two generous living spaces and modern finishes throughout, this home is ready for you to call home.
Andrea Conner, Colorado License # ER.100067447, Xome Inc., License #EC100044283, [email protected], 844-400-9663, 750 State Highway 121 Bypass, Suite 100, Lewisville, TX 75067

The content relating to real estate for sale in this Web site comes in part from the Internet Data eXchange (“IDX”) program of METROLIST, INC., DBA RECOLORADO® Real estate listings held by brokers other than this broker are marked with the IDX Logo. This information is being provided for the consumers’ personal, non-commercial use and may not be used for any other purpose. All information subject to change and should be independently verified. © 2024 METROLIST, INC., DBA RECOLORADO® – All Rights Reserved Click Here to view Full REcolorado Disclaimer
| Listing information is provided exclusively for consumers' personal, non-commercial use and may not be used for any purpose other than to identify prospective properties consumers may be interested in purchasing. Information source: Information and Real Estate Services, LLC. Provided for limited non-commercial use only under IRES Rules. © Copyright IRES |
Littleton Real Estate
The median home value in Littleton, CO is $626,779. This is higher than the county median home value of $361,000. The national median home value is $219,700. The average price of homes sold in Littleton, CO is $626,779. Approximately 57.95% of Littleton homes are owned, compared to 37.68% rented, while 4.37% are vacant. Littleton real estate listings include condos, townhomes, and single family homes for sale. Commercial properties are also available. If you see a property you’re interested in, contact a Littleton real estate agent to arrange a tour today!
Littleton, Colorado has a population of 45,848. Littleton is less family-centric than the surrounding county with 29.15% of the households containing married families with children. The county average for households married with children is 35.13%.
The median household income in Littleton, Colorado is $71,315. The median household income for the surrounding county is $69,553 compared to the national median of $57,652. The median age of people living in Littleton is 42.2 years.
Littleton Weather
The average high temperature in July is 86.9 degrees, with an average low temperature in January of 18.5 degrees. The average rainfall is approximately 18.8 inches per year, with 70 inches of snow per year.
