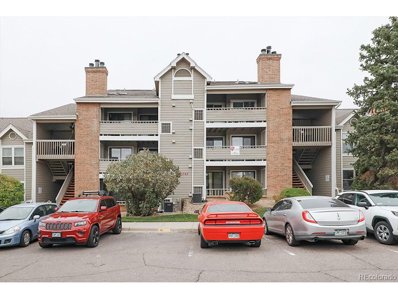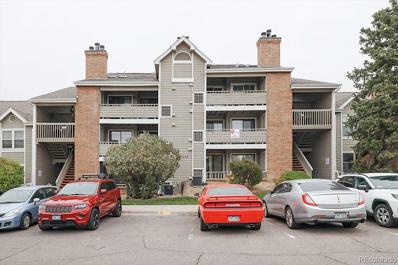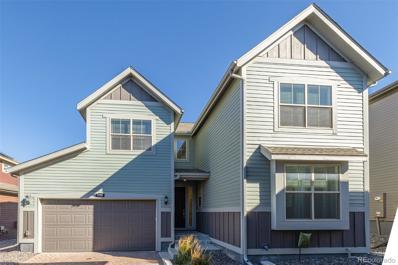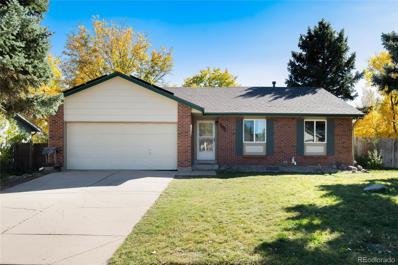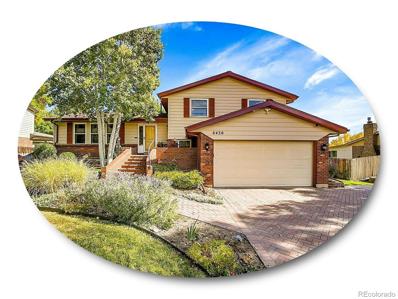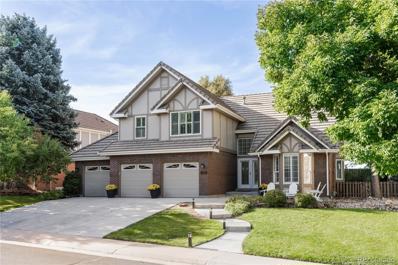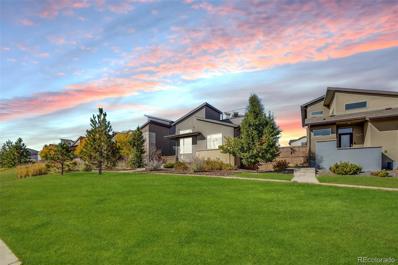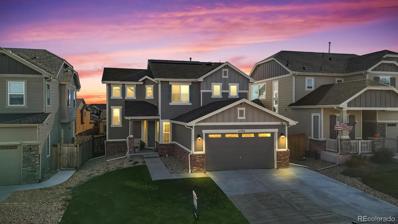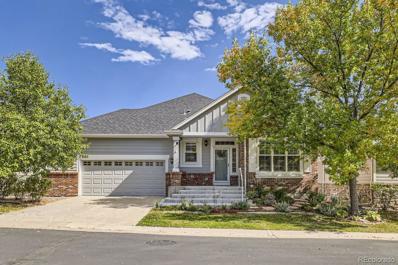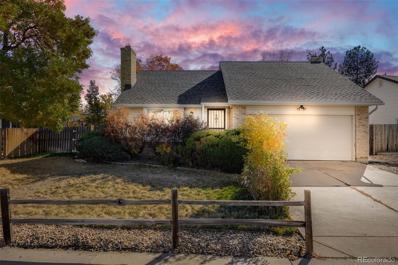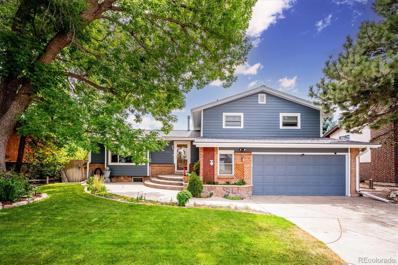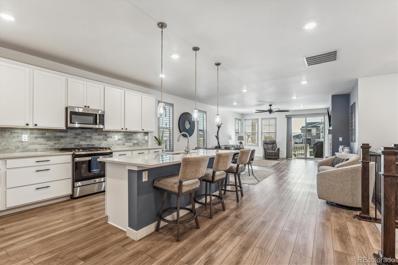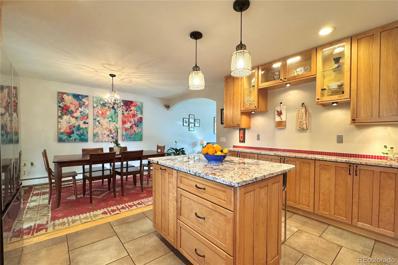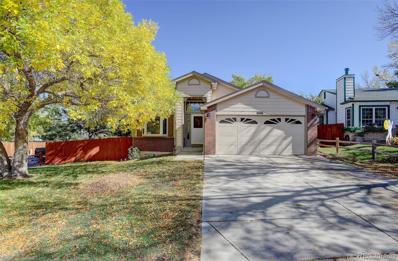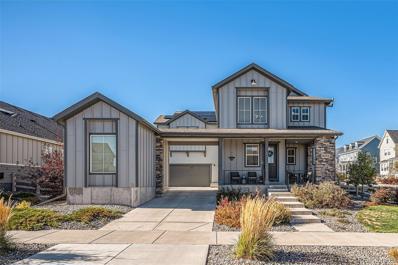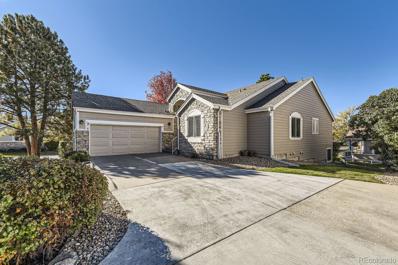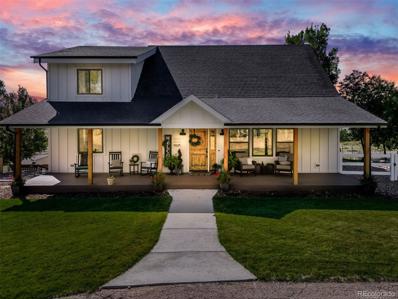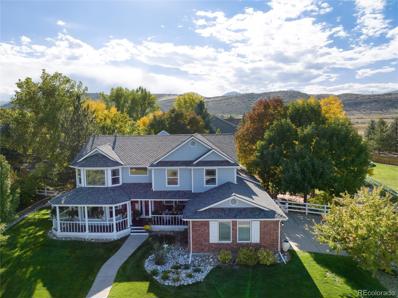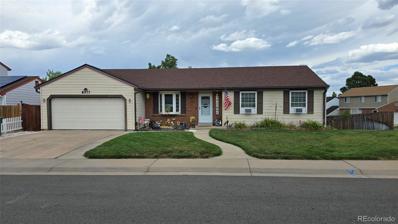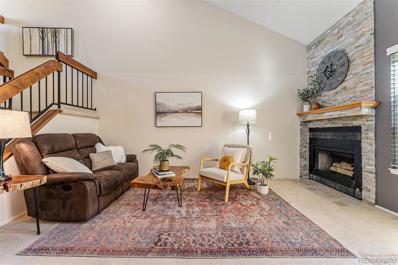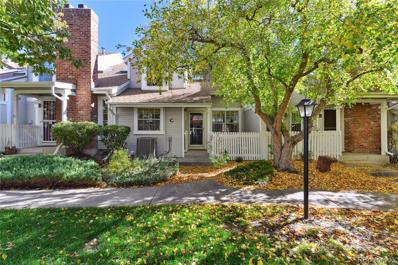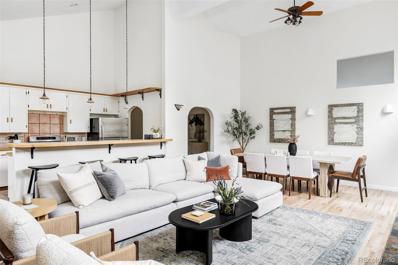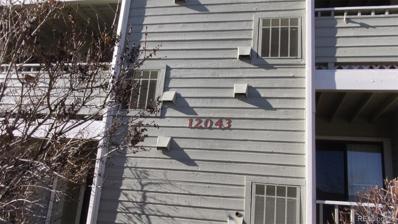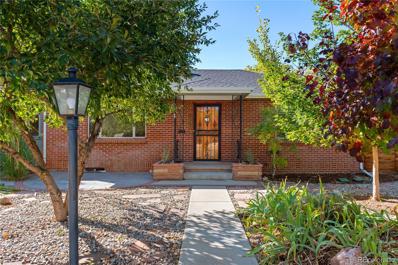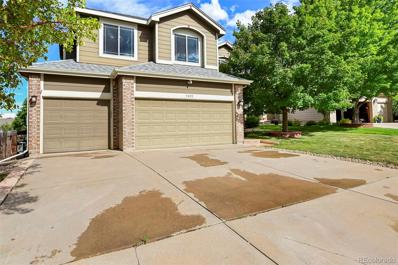Littleton CO Homes for Rent
- Type:
- Other
- Sq.Ft.:
- 743
- Status:
- Active
- Beds:
- 1
- Year built:
- 1986
- Baths:
- 1.00
- MLS#:
- 7117297
- Subdivision:
- Cambridge Commons
ADDITIONAL INFORMATION
move-in ready and perfect for modern living. Welcome to this Beautifully Renovated End Unit in Cambridge Commons! The spacious living room features a cozy wood-burning fireplace, ideal for relaxing evenings. Enjoy the outdoors on the large covered patio, perfect for entertaining or unwinding. This Beautiful Low Maintenance Home is located close to many amenities, Chatfield Recreation Area, bike paths, schools & Fabulous Walking Trails! Neutral colors. Wood burning fireplace. Large rooms. Patio. 2 reserved parking spot 49& 50. Close to schools, shopping, walking paths, Chatfield Recreation area, mountains, C-470 and business parks. All measurements are approximate.
- Type:
- Condo
- Sq.Ft.:
- 743
- Status:
- Active
- Beds:
- 1
- Year built:
- 1986
- Baths:
- 1.00
- MLS#:
- 7117297
- Subdivision:
- Cambridge Commons
ADDITIONAL INFORMATION
move-in ready and perfect for modern living. Welcome to this Beautifully Renovated End Unit in Cambridge Commons! The spacious living room features a cozy wood-burning fireplace, ideal for relaxing evenings. Enjoy the outdoors on the large covered patio, perfect for entertaining or unwinding. This Beautiful Low Maintenance Home is located close to many amenities, Chatfield Recreation Area, bike paths, schools & Fabulous Walking Trails! Neutral colors. Wood burning fireplace. Large rooms. Patio. 2 reserved parking spot 49& 50. Close to schools, shopping, walking paths, Chatfield Recreation area, mountains, C-470 and business parks. All measurements are approximate.
- Type:
- Single Family
- Sq.Ft.:
- 2,367
- Status:
- Active
- Beds:
- 4
- Lot size:
- 0.07 Acres
- Year built:
- 2021
- Baths:
- 3.00
- MLS#:
- 8845935
- Subdivision:
- Sterling Ranch
ADDITIONAL INFORMATION
Welcome home! This gorgeous, energy-efficient haven offers a well-thought-out design with 4 beds, 3 baths, and a 2-car garage. The desirable open floor plan complemented by wood-look flooring enhances greater traffic flow and maximizes space, perfect for lively get-togethers. Impeccable kitchen features a walk-in pantry, recessed & pendant lighting, stainless steel appliances (BRAND NEW RANGE?OVEN), mosaic tile backsplash, a custom island with a breakfast bar, plenty of cabinets adorned with crown moulding, and sleek granite counters. Flexible loft provides endless possibilities as an entertainment area. Prepare to be impressed by the large primary retreat, which includes plush carpet, an ensuite with dual sinks, and a sizable walk-in closet. For convenience, secondary bedrooms are equipped with well-sized closets. The relaxing back deck is the right spot to enjoy peaceful mornings or unwind in the afternoon. You won't be disappointed! Act now!
- Type:
- Single Family
- Sq.Ft.:
- 1,276
- Status:
- Active
- Beds:
- 3
- Lot size:
- 0.24 Acres
- Year built:
- 1982
- Baths:
- 2.00
- MLS#:
- 7505272
- Subdivision:
- Meadows
ADDITIONAL INFORMATION
Welcome to this beautifully updated 3-bedroom, 2-bathroom ranch-style home in the heart of Littleton, offering a perfect blend of comfort and style. With a spacious 2,152 total square feet, this home is filled with natural light, creating a warm and inviting atmosphere. Step into the recently updated kitchen, complete with modern appliances, ample cabinet space, and sleek countertops—ideal for any home chef. The living room features a cozy wood-burning fireplace, perfect for chilly Colorado evenings. Enjoy the outdoors in the large, fully fenced backyard, complete with an expansive deck and a spacious shed for extra storage and plenty of room for outdoor activities. The home's fully paid off solar panels provide energy efficiency, keeping utility costs down, while the roof, just 3 years old, ensures peace of mind for years to come. Both bathrooms have been tastefully updated, and the two-car garage offers plenty of space for vehicles and additional storage. This home is a true gem, ready for you to move in and make it your own! Information provided herein is from sources deemed reliable but not guaranteed and is provided without the intention that any buyer rely upon it. Listing Broker takes no responsibility for its accuracy and all information must be independently verified by buyers
- Type:
- Single Family
- Sq.Ft.:
- 2,211
- Status:
- Active
- Beds:
- 3
- Lot size:
- 0.24 Acres
- Year built:
- 1973
- Baths:
- 3.00
- MLS#:
- 3932743
- Subdivision:
- Leawood
ADDITIONAL INFORMATION
Welcome 6430 S. Kendall Street, a meticulously maintained gem nestled in the coveted Leawood community! This three-bed, three-bath home boasts impressive updates paired with undeniable warmth and character. A brick-walled front porch is framed by mature trees and vibrant perennials, set behind a striking brick driveway for a charming first impression. Step inside to discover hardwood floors that seamlessly flow throughout the home’s inviting living spaces. Abundant natural light is accentuated by vaulted, beamed ceilings, adding an airy elegance. Effortless entertaining awaits in the formal dining room, featuring a custom window seat with built-in storage, while the kitchen provides a cozy eat-in nook perfect for casual meals. The family room features a timeless brick fireplace, built-ins and a bar, with easy access to the patio for indoor-outdoor living. Retreat to the primary bedroom, boasting an en suite bath and stunning mountain views. A second upstairs bedroom offers access to a 26' x 9' composite deck overlooking the serene backyard. Bedroom closets include California Closet organizers. In the basement, enjoy an office with custom cherry wood cabinets, a library with built-in shelving, and a pre-wired entertainment area. A large walk-in closet with enclosed cabinetry and a 600 sq. ft. crawl space with lighting and shelving provide ample storage. Sprawling covered brick patio and lush fenced yard! A six-zone WiFi-enabled sprinkler system and raised garden beds make maintaining this beautiful property a breeze. Convenient 40' RV pad complete with 240-volt access and a sewer station! Additional updates include a new roof, fascia, gutters, and downspouts (2023), a new water heater (2024), and a new furnace blower motor (2023). The home’s steel siding is maintenance-free, with a baked-on Tedlar epoxy finish for long-lasting durability. Set across from Leawood Park and greenbelt, this home offers picturesque views with premium privacy.
$1,000,000
7763 S Louthan Street Littleton, CO 80120
- Type:
- Single Family
- Sq.Ft.:
- 3,680
- Status:
- Active
- Beds:
- 5
- Lot size:
- 0.21 Acres
- Year built:
- 1986
- Baths:
- 4.00
- MLS#:
- 3831645
- Subdivision:
- Southbridge
ADDITIONAL INFORMATION
Welcome to your dream oasis! This beautifully renovated 5-bedroom, 4-bath home is nestled in a sought-after neighborhood with backyard access to a 10-acre park featuring a newly updated playground, 4 soccer fields, a small baseball field, and a basketball court. Plus, the renowned 71-mile-long High Line Canal Trail is just a short walk away for endless outdoor adventures. From the moment you walk in, you’ll love the grand staircase, vaulted ceilings, and open floor plan which is perfect for everyday living and entertaining groups of any size. The large kitchen features an island, excellent counter space with brand new countertops, custom cabinets, room for a dining table and easy access to the outdoor living area. Step outside to your backyard retreat, complete with a concrete pad wired for a hot tub, built-in grill, and gas fire pit. Mature trees provide shade and privacy, while the playhouse offers a fun space for kids or could easily be converted to a shed. The main floor also has a designated office space providing the perfect environment for remote work or study. Upstairs you’ll find double doors leading to a serene primary bedroom featuring a 5 piece ensuite bath with dual shower heads and a large walk in closet, as well as 3 other bedrooms which can double as additional offices. Your new home also features a fully finished basement. Enjoy movie nights in the dedicated theater seating area, along with another bedroom and bathroom for guests or additional family members. A three-car garage provides plenty of storage, and shutters throughout the home offer both style and privacy. Built in hooks also make hanging your outdoor holiday lights a breeze. All of this with top rated schools and quick access to C-470 make commuting in either direction for work or play a breeze. Don’t miss this extraordinary one owner home that is ready for new memories. Schedule your showing today and experience all this exceptional property has to offer!
Open House:
Saturday, 11/16 12:00-2:00PM
- Type:
- Single Family
- Sq.Ft.:
- 3,041
- Status:
- Active
- Beds:
- 4
- Lot size:
- 0.11 Acres
- Year built:
- 2018
- Baths:
- 4.00
- MLS#:
- 3382380
- Subdivision:
- Sterling Ranch
ADDITIONAL INFORMATION
Rare "Brookfield" main floor primary bedroom with gorgeous mountain views from rooftop patio, finished full basement & fenced yard. NO HIGH HOAS. Ultra-modern architecture, low maintenance patio-style single family home with no shared walls. Designer touches throughout home. Two upstairs bedrooms with shared bathroom & loft reading nook. Euro-style gourmet kitchen with hood, gas range, java cabinets, granite countertops and stainless steel appliances. Expansive finished basement has storage room, game room & bedroom with 3/4 bathroom. Stucco front & private entrance. Fenced yard features lawn & extended concrete patio. Front load washer and dryer included. 1 Gig fiber & Smart Home automation like Rachio sprinklers, security system, smart lock & lights. Boulevard lot on greenbelt trail in front yard with near 100' setback high, off the road. Walk to new library, Burns Park (under construction), future town center, coffee shop, tap house, nightly food trucks, pool, gym & Overlook Clubhouse.
- Type:
- Single Family
- Sq.Ft.:
- 3,496
- Status:
- Active
- Beds:
- 4
- Lot size:
- 0.11 Acres
- Year built:
- 2017
- Baths:
- 4.00
- MLS#:
- 2093781
- Subdivision:
- Mountain's Edge
ADDITIONAL INFORMATION
A Welcome Home! This is it. Absolutely Beautiful Home with a 3 Car Tandem Attached Garage! Perfect for Entertaining Friends & Loved ones! Exciting features include....Just off the main floor you will find an office/study that offers a tranquil & secluded workspace. Central Air-Conditioning, conveniently located Main Floor Half Bath/Powder Room. The Main floor also features a Tasteful & Inviting Kitchen with Good Looking Quartz Countertops, Abundant Cabinet Space, Pantry & All Stainless-Steel Appliances are included! Heading upstairs you will find 3 Bedrooms + Loft. The Open Loft provides Extra flex space or a convenient hang out area. The Impressive Primary Bedroom features a private 5-Piece Bathroom & Sizable private Walk-In Closet. The upper level also features an additional Full Bathroom. Enjoy your new home year-round... Get comfortable this winter with your warm & cozy fireplace. Walk out to your cool & relaxing Patio. Have a fresh cup of coffee in the morning. Enjoy those Summer BBQ's & good times every Summer! Plus a few MORE pleasant surprises!! Imagine the memories you will create in this Amazing Home for many years to come!! Enjoy the lifestyle! Somebody is going to LOVE this Home!! ***See The Virtual Tour Slideshow & 3-D Tour also available***
- Type:
- Single Family
- Sq.Ft.:
- 3,675
- Status:
- Active
- Beds:
- 3
- Lot size:
- 0.13 Acres
- Year built:
- 2004
- Baths:
- 4.00
- MLS#:
- 7216422
- Subdivision:
- Songbird
ADDITIONAL INFORMATION
Don't miss your opportunity to own this great home in the highly desirable Songbird neighborhood. Experience one-level living at its finest in this beautiful 3 bed, 4 bath ranch home, located in a gated community that offers maintenance-free living as the HOA takes care of the snow shoveling and lawn mowing. This beautiful home is move-in ready with numerous upgrades and it backs to the quiet and serene "pocket park". It is light and bright with plantation shutters throughout and hardwood and LVP plank flooring. The updated kitchen boasts white cabinets, quartz countertops and stainless steel appliances. You will especially enjoy the remodeled master suit with plank flooring, custom tiled shower & tub and a double-sink vanity with granite counter. The main floor also has a spacious living room with a gas fireplace, a second bedroom, two additional bathrooms, formal dining room, a study / office and laundry room. Step out back onto the maintenance-free composite deck with a retractable awning to relax and/or entertain while overlooking the peaceful pocket park. Downstairs you will find a large family room with plank flooring, a third bedroom, a workshop / flex room, and a large utility room with plenty of storage space. Great location with easy access to the mountains and numerous bike paths and parks. Be sure to ask for the upgrades list that is too long to insert here.
- Type:
- Single Family
- Sq.Ft.:
- 1,544
- Status:
- Active
- Beds:
- 2
- Lot size:
- 0.15 Acres
- Year built:
- 1982
- Baths:
- 2.00
- MLS#:
- 5939045
- Subdivision:
- Glenbrook
ADDITIONAL INFORMATION
Welcome home to your beautiful split-level in the desirable Glenbrook community! Ideally situated in Littleton, this home offers easy access for commuting to Denver or enjoying a quick drive to the mountains, embracing all that Colorado living has to offer. Outdoor enthusiasts will love the proximity to the Mount Falcon Trailhead, Bear Creek Lake Park, and Red Rocks Amphitheater—perfect for hiking, biking, fishing, paddle boarding, or experiencing a legendary concert under the stars. Just 15 minutes east, you'll find downtown Littleton, a vibrant hub with trendy shops, dining, and entertainment options. Be sure to check out the local events happening year-round! Between these prime destinations, you'll also enjoy nearby parks, schools, restaurants, breweries, and convenient grocery stores. Inside, you'll be welcomed by a show-stopping gas fireplace, vaulted ceilings, and a beautiful bay window, setting the stage for cozy winter nights. The upper-level kitchen and dining area flow effortlessly together, creating the perfect space for holiday entertaining. With stainless steel appliances, generous counter space, and a pantry, the kitchen is ready for your next culinary creation. The primary suite boasts corner windows, mirrored double closets, and a full en-suite bathroom. On the lower level, you'll find a second bedroom, a 3/4 bathroom, laundry room, and a cozy second living area with a wood-burning fireplace, which could easily be converted into a third bedroom. Enjoy Colorado’s sunshine on the spacious deck, ideal for soaking up the crisp fall weather. The 2023 upgrades include: new roof, sewer spot repaired, radon mitigation installed, new carpet, home freshly painted, LVP installed, new dishwasher and oven were purchased. Don’t miss your chance to own this gem in Glenbrook! Schedule your showing today and make this house your home!
- Type:
- Single Family
- Sq.Ft.:
- 1,494
- Status:
- Active
- Beds:
- 3
- Lot size:
- 0.17 Acres
- Year built:
- 1976
- Baths:
- 3.00
- MLS#:
- 9662000
- Subdivision:
- Columbine West
ADDITIONAL INFORMATION
Dont miss this great 3 bed 3 bath home situated in the highly sought Columbine West Area of Littleton. This home has an amazing private backyard and is waiting for a new owner to make it their own. This home has recently had new James Hardy Siding installed, New roof, gutters with gutter helmet, new carpet, along with newer double pane windows. Kitchen has been updated through the years with solid birch cabinets, Stainless appliances and granite countertops. Primary bedroom features its own private bath that has been updated through the years along with 2 additional bedrooms and a full bath along with solid core doors throughout. Step out to the private professional backyard, featuring a huge water feature and a large covered porch, stamped concrete, wired with LED lights and speaker system. Easy access to C-470 to get to the mountains, Old Town Littleton, Chatfield Reservoir, and conveniently located by great schools, parks, trails, shops and restaurants. This home is waiting for someone to make it their own, schedule your showing today and don't miss this one!
- Type:
- Single Family
- Sq.Ft.:
- 1,852
- Status:
- Active
- Beds:
- 2
- Lot size:
- 0.16 Acres
- Year built:
- 2021
- Baths:
- 2.00
- MLS#:
- 9635772
- Subdivision:
- Sterling Ranch
ADDITIONAL INFORMATION
Welcome to this beautifully upgraded patio-style home in the sought-after Sterling Ranch Community! Designed for easy main-floor living, this 2 bedroom, 2 bathroom home offers an open floorplan, featuring a living room with a modern stone fireplace and elegant plantation shutters. The space flows seamlessly into the dining room and kitchen, making it perfect for both relaxing and entertaining. The stunning kitchen includes white cabinetry with under-cabinet lighting, quartz counters, stainless appliances, pendant lighting, and a spacious island that provides plenty of seating. The serene primary suite boasts a tray ceiling and upgraded honeycomb darkening blinds, leading to a luxurious ensuite with quartz counters, new tile and mirrors. The primary walk-in closet includes custom shelving and conveniently connects to the laundry room. A second bedroom and full bath are also located on the main floor, offering a comfortable space for guests or family. Downstairs, the full unfinished 1852 square foot basement with high ceilings and rough-ins provides endless potential. Whether you're dreaming of a media room, playroom, office, or additional bedrooms, the space is ready for your customization. Outside, relax in a low-maintenance outdoor oasis with a covered deck and newly stamped concrete patio—perfect for enjoying beautiful Colorado evenings. Sterling Ranch offers a range of community amenities, including parks, trails, open spaces, and a pool. Enjoy easy access to Chatfield Reservoir, C-470, and Santa Fe, making both mountain getaways and commuting to downtown Denver a breeze. With a 1-car garage and modern improvements throughout, this home is ready for you to move in and enjoy!
Open House:
Saturday, 11/16 12:00-2:00PM
- Type:
- Single Family
- Sq.Ft.:
- 2,089
- Status:
- Active
- Beds:
- 4
- Lot size:
- 0.3 Acres
- Year built:
- 1963
- Baths:
- 3.00
- MLS#:
- 8269977
- Subdivision:
- Ridgewood Park
ADDITIONAL INFORMATION
A wonderful opportunity to own this fabulous remodeled home in one of Littleton's most desirable and established neighborhoods. This spacious home, with its open floor plan, boasts an updated kitchen, updated bathrooms, and a large family/bonus room with a beautifully appointed fireplace, perfect for gathering family and friends. Additional features include hardwood & tile floors, new carpet in family room, and newer large windows throughout that allow plenty of natural sunlight. The backyard is a gardener's dream, complete with a covered patio to enjoy Colorado’s four seasons.The home sits on a large lot centrally located to excellent elementary, middle and high schools, and close to parks, light rail and all Littleton has to offer. Enjoy the Highline Canal trail system, just minutes away, and the nearby Platte River for recreation and nature. Finally, don’t forget to explore Littleton's ever-improving downtown with its quaint shops and restaurants - ALL just a stone's throw away.
$600,000
7696 Kyle Way Littleton, CO 80125
- Type:
- Single Family
- Sq.Ft.:
- 2,548
- Status:
- Active
- Beds:
- 4
- Lot size:
- 0.17 Acres
- Year built:
- 1998
- Baths:
- 3.00
- MLS#:
- 7521156
- Subdivision:
- Imperial Homes At Roxborough
ADDITIONAL INFORMATION
Welcome to Your Warm and Welcoming Home in Roxborough Park! This beautifully updated single-family home offers the perfect combination of modern comfort and the great outdoors. Move-in ready and designed for easy living, this space is ideal for family gatherings, quiet evenings, and everything in between. Why You’ll Love It Here: 4 Spacious Bedrooms – Plenty of room for the whole family, a home office, or even guests! Fresh Paint – A bright, clean, and vibrant feel throughout, thanks to fresh paint in every room. Brand-New Appliances – Cooking just got easier with a modern kitchen featuring new appliances. Soft New Carpet – Enjoy the plush comfort under your feet in all bedrooms and along the stairs with fresh, warm carpeting. Handy Storage Shed – Extra space to keep things neat and tidy, whether it’s for gardening tools, outdoor gear, or seasonal décor. Private Backyard – A fully fenced yard gives you a peaceful retreat—perfect for pets, playtime, or simply unwinding outdoors. A Location That’s Hard to Beat: Close to Everything – Easy access to C-470 for quick commutes, and just minutes from Lockheed Martin, shops, and daily essentials. Adventure Awaits – Whether you love hiking, biking, or kayaking, Roxborough State Park and Chatfield Reservoir are right nearby for endless outdoor fun. This home offers modern living, peaceful spaces, and access to nature, giving you the best of both worlds. Don’t miss out on making this your new home sweet home!
$1,199,000
8251 Estes Park Avenue Littleton, CO 80125
- Type:
- Single Family
- Sq.Ft.:
- 3,604
- Status:
- Active
- Beds:
- 4
- Year built:
- 2020
- Baths:
- 5.00
- MLS#:
- 6532380
- Subdivision:
- Sterling Ranch
ADDITIONAL INFORMATION
We'll buy your rate down! This incredible Taylor Morrison smart home is better than new! Private corner lot! Don't miss your chance to own this Aspen model which is one of the biggest and most luxurious models in the community. On the main level this home features a covered front patio, spacious dramatic entry and den with custom built-in shelving and glass french doors. Also includes half bath, impressive gathering great room with 2-story vaulted ceiling, dramatic gas fireplace with full tile wall and decorative wood beams. The gourmet kitchen is highlighted with white cabinets to the ceiling, quartz countertops, GE Monogram SS appliances, walk-in pantry, butlers pantry with wine fridge and plenty of seating around the designer island. Dining area that is open to the back patio next to walls of glass sliding doors that bring the outdoors in. The main floor also offers a guest bedroom with en-suite bath, mudroom with built-in storage and 2 covered patios. The outdoor patio in the backyard includes the outdoor kitchen/gas grill. Upstairs you'll discover an open loft and 2nd floor balcony with mountain views, laundry room with cabinets and utility sink. Two secondary bedrooms, one with an en-suite bath and another additional bath. Beautiful owners retreat complete with coffered ceiling, a cozy window seat, two custom closets and luxurious bathroom with freestanding tub and massive shower with two shower heads. This exquisite home has a variety of upgrades including extensive wood flooring throughout, open railing and light fixtures. The total cost of the upgrades outside of the builder add-ons totals $250,000. This includes landscaping & hardscaping (over $150K), solar (~$60K), custom closets, cabinets, shelving (~$20K), Hunter Douglas blinds (~$20K). The 1864 unfinished square foot basement has high ceilings and is ready for your design. Solar will be paid off at closing. Community parks, pool, clubhouse, weight room, trails, coffee shops and brewery
- Type:
- Single Family
- Sq.Ft.:
- 3,286
- Status:
- Active
- Beds:
- 4
- Lot size:
- 0.16 Acres
- Year built:
- 1997
- Baths:
- 3.00
- MLS#:
- 5055142
- Subdivision:
- Grant Ranch
ADDITIONAL INFORMATION
OPEN HOUSE 10/26 1-3. This is the gorgeous Grant Ranch patio home you've waited for! Former model!! Home is filled with high-end finishes & upgrades throughout. Open floorplan, vaulted ceilings, main floor master, chefs kitchen, plantation shutters throughout, fully finished garden level basement and one of the largest lots & coveted neighborhood location are just a few of the highlights! To start, this home has a large kitchen w/beautiful cabinets, granite counters & tile backsplash, under-cabinet smart lighting, & pass-through to the dining area giving an open feel. The high-end appliances boast dual ovens, a newer 5-burner gas cooktop, an apron style refrigerator, microhood and a brand-new dishwasher & garbage disposal. Main living area has stunning & easy to maintain tile flooring w/convenient floor outlets for your lamps & furnishings-TV included. Vaulted ceilings, gas fireplace & a large deck off the living room w/motorized awning. Main floor master suite w/walk-in closet, dual sink vanity, travertine tub/shower & private deck access. Also, the main floor has a 2nd bedroom, 3/4 bath & a lovely study w/glass French doors. The lower level is at garden level, so it doesn't have that basement feel. You'll find a large laundry room w/tons of cabinets, a utility sink, a fold down ironing board and washer & dryer. Tons of storage! Expansive media room & game room area (included TV) w/surround sound fill the main lower-level space. You'll also find a large guest bedroom w/TV included, a walk-in closet w/Elfa storage. Additionally, there is a non-conforming bedroom/craft room or 2nd office, and a full bathroom. Brand new windows throughout! Brand new hot water heater. Furnace, humidifier and A/C certified in Sept 2024. New roof 6/24. Exterior will be repainted by the HOA spring 2025. 2-car attached garage. The setting of this home in the neighborhood is unmatched with its quiet, culde-sac location & privacy with no direct neighbors behind. Don't miss this true gem!
$2,420,000
6242 W Lakeside Court Littleton, CO 80125
- Type:
- Single Family
- Sq.Ft.:
- 4,949
- Status:
- Active
- Beds:
- 5
- Lot size:
- 3.82 Acres
- Year built:
- 1980
- Baths:
- 5.00
- MLS#:
- 3729013
- Subdivision:
- Chatfield East
ADDITIONAL INFORMATION
Discover the perfect blend of modern luxury and serene country living in this stunning, completely remodeled home nestled on 3.82 acres in the desirable Chatfield East neighborhood of Littleton. This expansive property features 5 spacious bedrooms and 5 beautifully appointed bathrooms, making it an ideal retreat for all and those who love to entertain. As you approach, you'll be greeted by the quaint front porch, perfect for sipping your morning coffee while soaking in the breathtaking mountain views. The primary bedroom provides direct access to an upper deck, offering a private oasis to unwind and enjoy the serene views. The open-concept kitchen is a chef’s dream, featuring a large island and ample space for a dining table, ideal for meals and entertaining friends. The great room is a true showstopper, conveniently connected to the kitchen featuring panoramic mountain vistas and a stylish built-in bar area. Horse enthusiasts will appreciate the spacious lot, which includes a loafing shed for horses, providing ample room for your equestrian dreams. Additional outdoor amenities include a shed for extra storage and a sand area designed for volleyball or fire pit, ensuring endless summer fun. While the property feels like a peaceful escape from the hustle and bustle, it’s conveniently located close to a variety of amenities, allowing you to enjoy the best of both worlds. With its thoughtful design and attention to detail, this home truly captures the essence of comfortable, modern living in a stunning natural setting. Don't miss your chance to make this remarkable, move in ready property your own. Schedule a tour today and experience all it has to offer!
$1,200,000
5451 S Zinnia Court Littleton, CO 80127
- Type:
- Single Family
- Sq.Ft.:
- 3,659
- Status:
- Active
- Beds:
- 4
- Lot size:
- 0.6 Acres
- Year built:
- 1993
- Baths:
- 4.00
- MLS#:
- 8069036
- Subdivision:
- Belleview Acres & Farms
ADDITIONAL INFORMATION
Welcome to the fabulous Belleview Farms neighborhood, where charm meets comfort in this delightful original owner home! With 4 spacious bedrooms upstairs and a home office on the main level, this home has everything you need. Get ready to unleash your inner chef in the stunning recently remodeled kitchen, complete with gorgeous granite countertops, custom soft-close cabinetry, stainless steel appliances, a double oven, built-in cooktop, and wine refrigerator—cheers to that! Outside, entertain like a pro on your sprawling .60-acre lot, featuring a grand covered patio and a beautifully lit outdoor space that’s just begging for parties under the stars. Cozy up by the fireplace indoors, or soak in the hot tub on the back patio after a day on the slopes. You’ll love the 3-car garage, perfect for all your toys and treasures! And let’s not forget the finished basement—ideal for movie nights, home workouts or play space. Centrally located in Littleton, you’ll have quick access to local restaurants, grocery stores, and more. Plus, hitting the slopes or catching a concert at Red Rocks is a breeze, with Denver, Golden and Boulder just a short commute away.
- Type:
- Single Family
- Sq.Ft.:
- 2,391
- Status:
- Active
- Beds:
- 5
- Lot size:
- 0.26 Acres
- Year built:
- 1977
- Baths:
- 3.00
- MLS#:
- 9009957
- Subdivision:
- Stony Creek
ADDITIONAL INFORMATION
Welcome to this unique ranch-style home in the sought-after Stony Creek neighborhood! This well-maintained 5-bedroom, 2-bathroom home, complete with a walk-out basement, offers plenty of indoor and outdoor space. The main floor features 3 bedrooms, including a primary suite with a walk-in closet and make-up vanity. A cozy living area with a wood-burning fireplace and a full bathroom complete the main level. The kitchen includes newer appliances, and the updated deck is perfect for enjoying your morning coffee. Downstairs, the finished basement offers two additional bedrooms, a ¾ bath, a second full kitchen with stainless steel appliances, and ample living space. The basement also includes a washer and drier, providing convenience for multi-generational living. French doors lead out to a covered patio, where you can relax in your hot tub at the end of the day. The large, fenced yard boasts three storage sheds and room for a garden, ideal for outdoor enthusiasts. This home provides easy access and is perfect for multi-generational living or as an investment opportunity, with the potential to create a second independent living area. Conveniently located within walking distance to Stony Creek Elementary and Deer Creek Middle School, and just a short drive to Chatfield High School. For outdoor lovers, the home is close to The Meadows Golf Club, Chatfield State Park, Red Rocks Amphitheater, and numerous local trails and parks, including the Ken Caryl Sledding Hill for winter fun. Don't miss the chance to make this one-of-a-kind property your forever home. Schedule a showing today and see for yourself all the charm and possibilities this home has to offer!
- Type:
- Townhouse
- Sq.Ft.:
- 1,032
- Status:
- Active
- Beds:
- 2
- Lot size:
- 0.04 Acres
- Year built:
- 1983
- Baths:
- 2.00
- MLS#:
- 6197822
- Subdivision:
- Stanton Farms
ADDITIONAL INFORMATION
Welcome to this inviting Stanton Farms townhome featuring an open floorplan, skylights, and vaulted ceilings that create a bright and airy atmosphere. Cozy up by the wood burning fireplace in the living area or step out onto your private deck—perfect for relaxing or entertaining. The updated kitchen features white shaker cabinets and solid surface counters with a garden window above the kitchen sink providing a unique growing space for herbs or other indoor plants. The versatile loft space can easily be transformed into a 2nd bedroom prior to closing if you desire; the Seller is happy to add a wall and door for you or provide $4,000 at closing—whatever works best for you! You will love the tastefully updated ¾ bath. There’s peace of mind knowing there’s a brand-new roof, gutters, and downspouts. The unfinished basement, complete with rough-in plumbing and egress window, offers great potential for additional living space to suit your needs. The home also includes an attached 1-car garage for your convenience. Located in a quiet neighborhood with friendly neighbors, you’ll enjoy easy access to shopping and pedestrian-friendly trails, perfect for biking or walking. Open house Saturday, 10/26 from 10-12. Don’t miss your opportunity to call this Home!
- Type:
- Townhouse
- Sq.Ft.:
- 1,990
- Status:
- Active
- Beds:
- 2
- Year built:
- 1984
- Baths:
- 4.00
- MLS#:
- 3925352
- Subdivision:
- Southpark
ADDITIONAL INFORMATION
Welcome to this inviting 2-bedroom, 4-bathroom townhome nestled in the desirable Southpark neighborhood of Littleton! This lovely townhome boasts an open and bright floor plan with vaulted ceilings and an abundance of natural light throughout. The spacious living room features a cozy fireplace, perfect for chilly Colorado evenings. The kitchen is equipped with stainless steel appliances and a plethora of cabinet space, while the adjacent dining room offers the perfect setting for family meals or entertaining guests. Upstairs, you’ll find two generously-sized bedrooms, including the primary suite with an en-suite bathroom. The sizable loft area is an excellent space for a home office or reading nook! The fully finished basement offers additional living space, ideal for a rec room, gym, or guest area. Step outside to a private patio that overlooks green space, ideal for relaxing or outdoor dining. AC and Furnace were recently updated and there is a spacious 2 car attached garage! The Southpark community features resort living with a community pool, tennis courts, clubhouse, walking trails and parks, and is located in South Suburban Parks and Recreational district. This great location is close to the Mineral Light Rail Station, Aspen Grove Shopping Center, restaurants, breweries, Historic Downtown Littleton, and biking trails along Platte River. With easy access to Santa Fe and C470, the home is a close to the mountains and the city! Don’t miss the opportunity to make this well-maintained townhome your own in a fantastic community with a pool, tennis courts, and clubhouse. Come see it today!
- Type:
- Single Family
- Sq.Ft.:
- 1,746
- Status:
- Active
- Beds:
- 3
- Lot size:
- 0.15 Acres
- Year built:
- 1952
- Baths:
- 2.00
- MLS#:
- 7803121
- Subdivision:
- Windermere
ADDITIONAL INFORMATION
** Step into the charm and elegance of this beautifully updated 3-bed, 2-bath home located near the heart of Downtown Littleton. Nestled on a quiet, tree-lined street, this home stands out with a stunning vaulted ceiling addition, filling the living space with natural light—a feature that is truly one of a kind for the area. Inside, you'll find refinished hardwood floors that flow throughout the home, adding warmth and timeless appeal. The oversized primary bedroom is vaulted with an attached 3/4 bath - a rare find in homes of this era. With a second bedroom along with a flex space that can be used as an office or third bedroom, this home is unassuming on the outside but lives large on the inside - prepared to be wowed! The freshly painted interior offers a clean slate ready for personalization, while the enclosed 157 square foot front porch is a versatile flex space (not included in total square footage). Whether you're unwinding or hosting, this home's layout is designed for comfort and function. One of the most unique features is the detached 280 square foot backyard studio (also not included in total square footage) that has heat, electricity and running water. Previously used as a potter's studio, it can be transformed into an office, guest suite, or even an accessory dwelling unit (ADU). Enjoy the meticulously maintained gardens in the front and back yards. The wide street adds to the peaceful vibe, while an off-street parking spot accessed via the alley offers convenience without sacrificing curb appeal. With shops, restaurants, and public transportation just moments away, this home blends a serene neighborhood setting with the convenience of urban living. Don’t miss this opportunity to own a home that combines modern upgrades with unmatched character in one of the most desirable areas of Littleton. ** VIDEO TOUR: https://bit.ly/6076sycamore
- Type:
- Condo
- Sq.Ft.:
- 743
- Status:
- Active
- Beds:
- 2
- Year built:
- 1986
- Baths:
- 1.00
- MLS#:
- 9541220
- Subdivision:
- Cambridge Commons
ADDITIONAL INFORMATION
Cambridge Commons two bedroom one bath with 743 sq ft, 2nd floor unit, bright open airy. All kitchen appliances. Wood burning fireplace in living room. Ready to move in to. Balcony, facing east, 2 off street parking spaces. Easy access to C-470, mountains, Chatfield Recreation areas, shopping, biking/walking paths. Close to all schools. Property sold in "as is" condition there has been structural movement in all 3 buildings, non warrantable, no reports are available, there maybe a special assessment nothing has been decided Cash or private financing. No Seller's Property Disclosure. All Measurements are approximate
- Type:
- Single Family
- Sq.Ft.:
- 2,240
- Status:
- Active
- Beds:
- 4
- Lot size:
- 0.23 Acres
- Year built:
- 1952
- Baths:
- 2.00
- MLS#:
- 5128636
- Subdivision:
- Woodlawn
ADDITIONAL INFORMATION
Welcome home! This lovely house is situated in one of the most charming neighborhoods in all of Littleton and walkable to Downtown Main Street, parks, and restaurants! You'll be greeted by the spacious front yard with its cherry, peach, and apple trees. Inside you'll immediately notice the home's classic charm in the coved ceilings and wood floors that meet modern updates such as the main floor remodeled bathroom, recessed lighting, and newer stainless steel appliances. There are multiple areas to entertain, including the main floor living room and basement family room. The light-filled sunroom gives you an additional *300 sqft* of space! It leads out to the huge backyard, a relaxing oasis with multiple decks to BBQ on and plenty of space for kids and dogs to play. Sprinkler system is app-powered and auto-weather adjusted, which makes keeping things beautiful a breeze. Hail-resistant roof and newer furnace, A/C, and sewer line give you peace of mind. Oversized two-car garage to keep you dry and rolling during winter. On a quiet street and close to Littleton Brewing Company, Cherry Cricket, Lost Coffee, Cornerstone Park, Buck Rec Center, and conveniently located near light rail and Santa Fe Dr. for easy access to Denver! Come see this classic stunner today!
- Type:
- Single Family
- Sq.Ft.:
- 2,560
- Status:
- Active
- Beds:
- 4
- Lot size:
- 0.17 Acres
- Year built:
- 2001
- Baths:
- 3.00
- MLS#:
- 3776551
- Subdivision:
- Arrowhead Shores
ADDITIONAL INFORMATION
Welcome to this beautifully updated Arrowhead Shores home, perfectly situated on a tranquil cul-de-sac. Recently renovated from top to bottom, this home feels brand new! As you walk in, you are greeted with expansive vaulted ceilings and two stories of windows adorning the living room. This flows seamlessly into a formal dining room. Adjacent to the dining room, you'll find a gourmet kitchen showcasing premium wood cabinetry, granite countertops, stainless steel appliances, range hood and a large island. The eat-in breakfast nook provides a lovely view of the family room, ideal for both casual dining and entertaining. The lower-level family room, featuring a cozy fireplace and built-ins provides the perfect space for gatherings. Upstairs, you'll find three additional bedrooms and a shared full full bathroom with dual sinks. Tucked up a small flight of stairs away from the guest bedrooms, you'll find a private primary suite that offers a walk-in closet and a luxurious 5-piece bath. The finished basement offers a bonus kitchenette and a large open space, suitable for a home gym, office, entertainment area or even an additional bedroom. An exceptional feature of this home is the large walk-in storage room, providing abundant storage options. The home also features an oversized 3-car garage. 7432 Elk Trail Place is just minutes away from some of Colorado’s top outdoor destinations, including Roxborough State Park, Chatfield State Park, and Bear Creek Canyon. With too many recent updates to list, this home is truly a must-see!
| Listing information is provided exclusively for consumers' personal, non-commercial use and may not be used for any purpose other than to identify prospective properties consumers may be interested in purchasing. Information source: Information and Real Estate Services, LLC. Provided for limited non-commercial use only under IRES Rules. © Copyright IRES |
Andrea Conner, Colorado License # ER.100067447, Xome Inc., License #EC100044283, [email protected], 844-400-9663, 750 State Highway 121 Bypass, Suite 100, Lewisville, TX 75067

The content relating to real estate for sale in this Web site comes in part from the Internet Data eXchange (“IDX”) program of METROLIST, INC., DBA RECOLORADO® Real estate listings held by brokers other than this broker are marked with the IDX Logo. This information is being provided for the consumers’ personal, non-commercial use and may not be used for any other purpose. All information subject to change and should be independently verified. © 2024 METROLIST, INC., DBA RECOLORADO® – All Rights Reserved Click Here to view Full REcolorado Disclaimer
Littleton Real Estate
The median home value in Littleton, CO is $625,000. This is higher than the county median home value of $500,800. The national median home value is $338,100. The average price of homes sold in Littleton, CO is $625,000. Approximately 56.65% of Littleton homes are owned, compared to 38.24% rented, while 5.11% are vacant. Littleton real estate listings include condos, townhomes, and single family homes for sale. Commercial properties are also available. If you see a property you’re interested in, contact a Littleton real estate agent to arrange a tour today!
Littleton, Colorado has a population of 45,465. Littleton is less family-centric than the surrounding county with 29.92% of the households containing married families with children. The county average for households married with children is 34.29%.
The median household income in Littleton, Colorado is $82,997. The median household income for the surrounding county is $84,947 compared to the national median of $69,021. The median age of people living in Littleton is 40.1 years.
Littleton Weather
The average high temperature in July is 86.9 degrees, with an average low temperature in January of 17.8 degrees. The average rainfall is approximately 18.1 inches per year, with 68.9 inches of snow per year.
