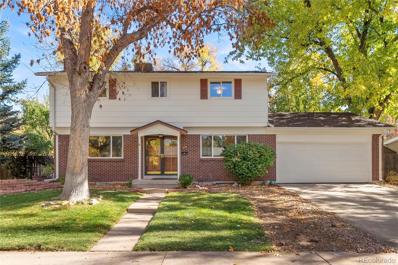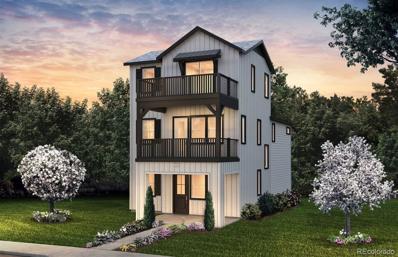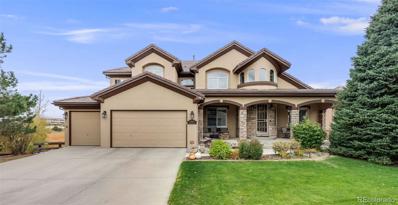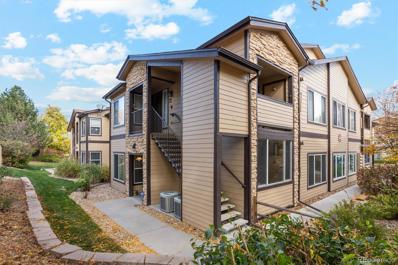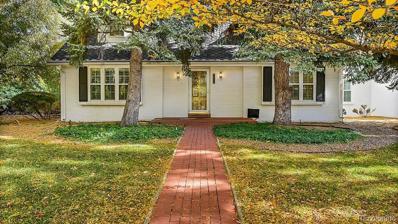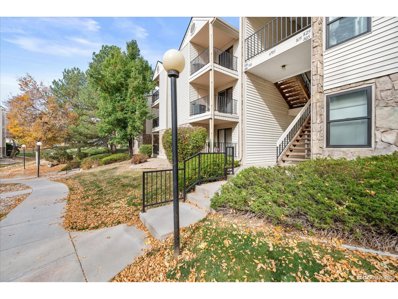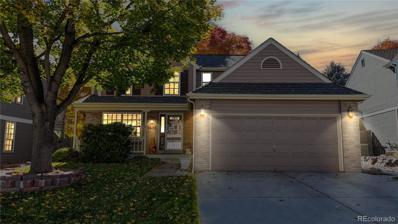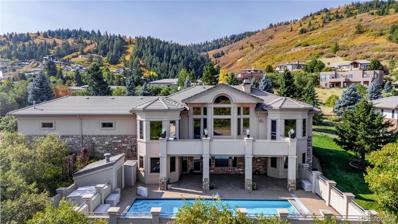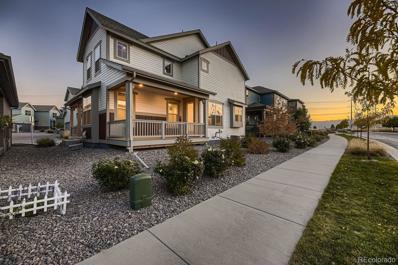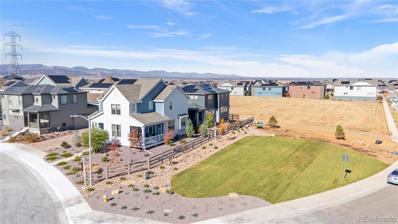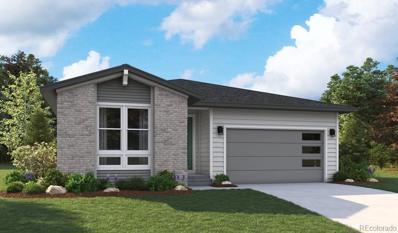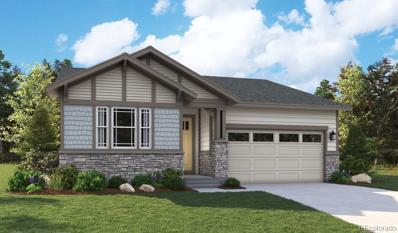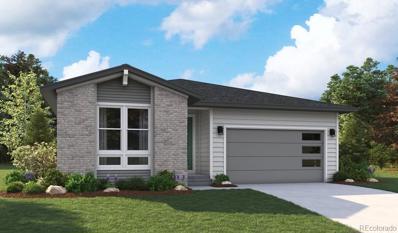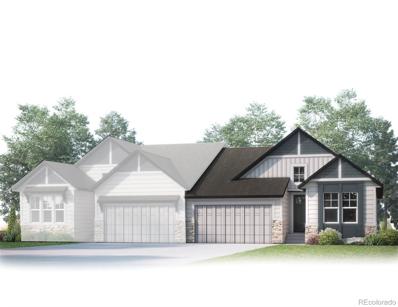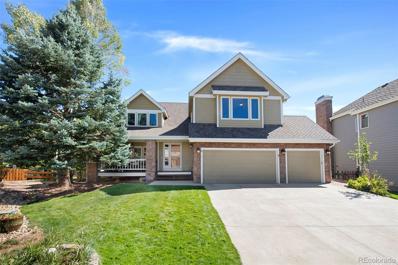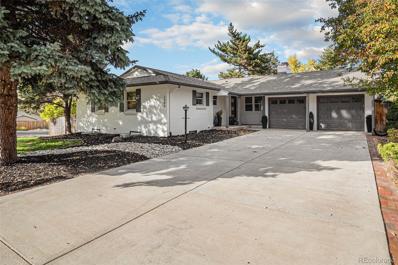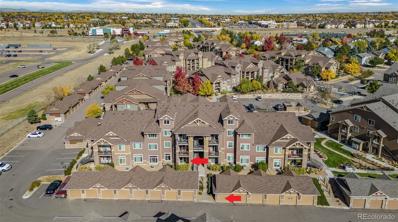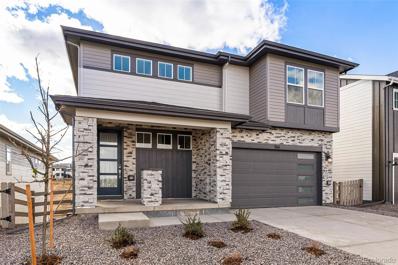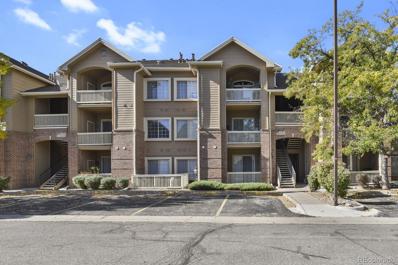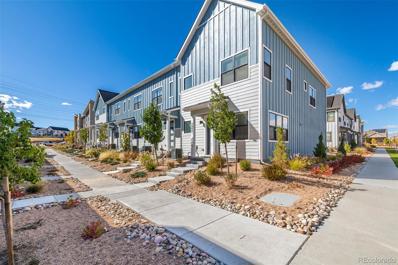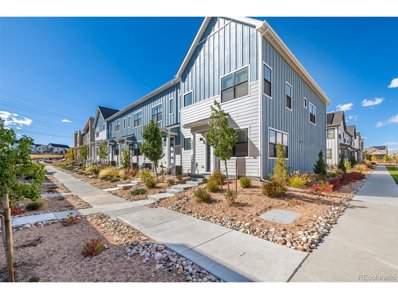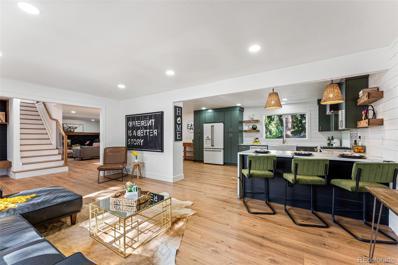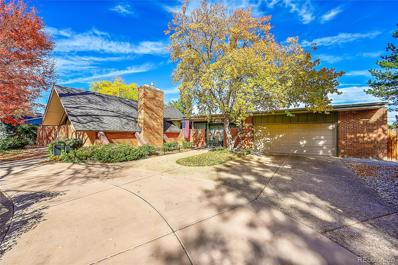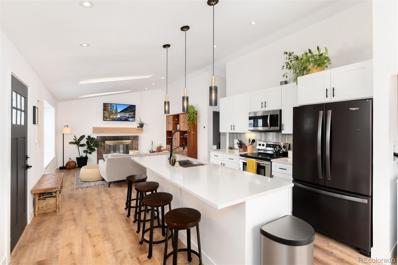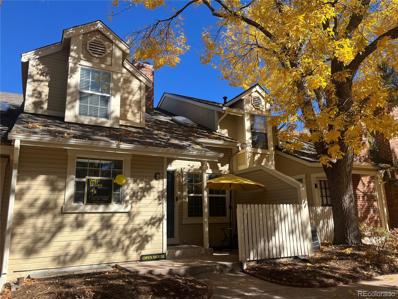Littleton CO Homes for Rent
$645,000
545 W Davies Way Littleton, CO 80120
- Type:
- Single Family
- Sq.Ft.:
- 2,209
- Status:
- Active
- Beds:
- 5
- Lot size:
- 0.27 Acres
- Year built:
- 1963
- Baths:
- 3.00
- MLS#:
- 5073457
- Subdivision:
- Bel-vue Heights
ADDITIONAL INFORMATION
Welcome home to this charming Five-bedroom, three-bathroom home with 2,870 total square feet, situated on over a quarter acre special lot backing to the High Line Canal Trail on a quiet street. This 1960s 2-story home offers a perfect blend of classic character and updated touches, like granite counters in the kitchen and powder room. Enjoy traditional oak hardwood floors throughout the main and second levels, and cozy up by one of two fireplaces located on the main level and in the mostly-finished basement. The kitchen looks into the expansive backyard and opens to a formal dining room. Upstairs, you will find four spacious bedrooms, a full hallway bathroom, and a primary suite with an attached three-quarter bathroom. The basement offers a non-conforming bedroom and a large living area with a wood-burning fireplace. The laundry and utility room complete the basement level. Step outside into the expansive backyard, where you'll find a private oasis with gated access to the High Line Canal Trail. Whether entertaining guests, exploring the trails, or simply relaxing, the ample outdoor space is perfect for any occasion. The large two-car garage provides ample space for your vehicles with room to spare for extra storage. This property is in the well-established neighborhood of Bel-Vue Heights in Littleton, offering residents a serene suburban lifestyle with easy access to urban amenities. The High Line Canal Trail is a beloved 71-mile trail perfect for walking, jogging, strolling, and biking through scenic natural landscapes.
- Type:
- Single Family
- Sq.Ft.:
- 2,291
- Status:
- Active
- Beds:
- 4
- Lot size:
- 0.15 Acres
- Year built:
- 2024
- Baths:
- 4.00
- MLS#:
- 9539527
- Subdivision:
- Sterling Ranch
ADDITIONAL INFORMATION
This stunning modern home boasts an open-concept design centered around a chef's kitchen outfitted with upgraded stainless steel appliances and sleek white cabinetry, seamlessly blending with a chic black-and-white aesthetic that runs throughout. Multiple decks offer breathtaking views and serve as ideal spots for entertaining or unwinding, while a cozy fireplace adds warmth and charm. The spacious, well-appointed owner’s suite provides a perfect retreat, while a full unfinished basement offers potential for customization. Located close to the upcoming Burns Regional Park, this home combines style, functionality, and access to future recreational amenities. January move-in.
$1,250,000
10856 W Rockland Drive Littleton, CO 80127
- Type:
- Single Family
- Sq.Ft.:
- 4,109
- Status:
- Active
- Beds:
- 4
- Lot size:
- 0.3 Acres
- Year built:
- 2001
- Baths:
- 4.00
- MLS#:
- 4607907
- Subdivision:
- Meadow Ranch
ADDITIONAL INFORMATION
Prepare to be wowed by the beauty and elegance of 10856 W Rockland Drive in Littleton’s prestigious gated community of Meadow Ranch! This 2 story stunner is packed with luxury features and modern design, offering a perfect blend of style and comfort. The moment you step through the grand 2-story entryway, you'll be captivated by the open and airy feel, highlighted by upgraded lighting fixtures and gorgeous windows throughout. The heart of the home is the gourmet kitchen—a true showstopper with its massive waterfall island, 48-inch dual fuel range, and sleek finishes. Perfect for entertaining, the kitchen flows seamlessly onto a new deck that spans nearly the entire length of the house, overlooking protected wetlands + gorgeous mountain views. The main-level primary suite is a luxurious retreat featuring a cozy fireplace, private deck access, a spacious sitting area, walk-in closet,+ a spa-like primary bathroom. You'll also love the main-level home office, designed with custom built-ins for a productive and stylish workspace. The rest of the main floor offers a family room, formal dining room, sitting room, and a 3/4 bath, all tied together by rich tile and plush carpet flooring. Upstairs, you'll find three additional bedrooms, two full bathrooms, and a versatile loft space—perfect for guests or family. With two staircases adding to the home's grandeur, each detail of this property is carefully crafted to impress. The expansive, unfinished walkout basement provides endless potential for customization. Outside, the curb appeal is equally stunning, with a charming covered front patio, water feature, and a concrete tile roof built to last 50 years. The attached 3-car garage comes complete with epoxy floors, adding practicality to this luxury home. This home is truly one-of-a-kind, offering unmatched elegance, spectacular views, and unbeatable living space. Don’t miss your chance to experience the wow factor for yourself!
- Type:
- Condo
- Sq.Ft.:
- 1,115
- Status:
- Active
- Beds:
- 2
- Year built:
- 2001
- Baths:
- 2.00
- MLS#:
- 9903678
- Subdivision:
- Trail Creek Ranch Condominiums
ADDITIONAL INFORMATION
FIND EVERYTHING YOU'RE LOOKING FOR IN THIS DESIRABLE GROUND FLOOR END UNIT IN TRAIL CREEK RANCH! Set in a peaceful, beautifully kept community with manicured lawns, nice walkways and a park-like feel, you are in a great location close to every amenity with the clubhouse & pool steps away and workout center open 24 hours. In addition you're just minutes to Costco, Whole Foods, Southwest Plaza and an array of great restaurants. From the covered front porch step into a floor plan that is open and bright starting with the south-facing living room with corner gas fireplace fitted w/ entertainment niche. Adjacent is an enclosed sun room to take in the sunshine; an ideal space for your greenery to thrive. There is a separate dining area and kitchen with white appliances, plenty of cabinets with under cabinet lighting. You have 2 bedrooms & 2 fulls baths, including the spacious Primary suite with lg picture windows, generous walk-in closet & ensuite tiled bath. Enjoy plentiful natural light throughout. There is a laundry area in the hallway, and furnace closet. A standout feature of this condo is the secure detached 1-car garage, plus a deeded parking space just steps from your front door. Spend your days enjoying all that Colorado has to offer as the association takes care of landscaping & snow removal, exterior maintenance including the roof, water/sewer/trash with low HOA fees. All buildings were painted in 2024 & parking lots redone/re-striped. You are conveniently located with easy access to Hampden, C-470 & 20 minutes to Downtown. Welcome to your new home and neighborhood!
$1,250,000
5866 S Lupine Drive Littleton, CO 80123
- Type:
- Single Family
- Sq.Ft.:
- 3,280
- Status:
- Active
- Beds:
- 5
- Lot size:
- 0.43 Acres
- Year built:
- 1973
- Baths:
- 2.00
- MLS#:
- 6850262
- Subdivision:
- Bow Mar South
ADDITIONAL INFORMATION
Picture-perfect cottage on a wooded lot in sought-after Bow Mar South! This home has been lovingly maintained- ready for you to move right in! The main level features gleaming hardwood floors, living room open to the covered patio, formal dining room, eat-in kitchen, family room with gas fireplace open to the expansive covered patio, two bedrooms and a bath. The upper-level features three charming bedrooms and a full bath. Large rec room in the basement along with two unfinished spaces for workshop or storage and laundry. Beautiful, fenced backyard with covered patio and mature trees. Bow Mar South is a community centered around two private lakes which offer year-round fun! Amenities include a beach & picnic area, firepit, tennis courts, playground, beach volleyball, and pool. Enjoy fun activities with family and friends - swimming, paddle boarding, fishing, beach volleyball, horseshoes, ice skating/hockey, swim team, tennis, sailing, picnic concerts, holiday parties and much more! Award-winning Littleton Public Schools, Wilder Elementary and close proximity to Colorado Academy, Denver Christian and Mullen. Convenient to Columbine Country Club, Racoon Creek golf course, RTD light rail, Downtown Littleton and the South Platte Trail.
- Type:
- Other
- Sq.Ft.:
- 896
- Status:
- Active
- Beds:
- 2
- Year built:
- 1984
- Baths:
- 1.00
- MLS#:
- 2733512
- Subdivision:
- Stony Creek Flg #10 Condo Ph I Amd # 1
ADDITIONAL INFORMATION
Bright and spacious top-floor 2-bedroom, 1-bath condo in the heart of Littleton. This newly renovated unit features luxury vinyl tile throughout main living area and tile flooring in the bathroom. The spacious bathroom boasts double sinks and plenty of under cabinet storage. The open vaulted ceilings in the living and dining area add a sense of grandeur to the space. The kitchen is fully equipped with a new stainless steel refrigerator, range, microwave, and dishwasher. Washer and dryer are conveniently in-unit and included. Enjoy year-round comfort with gas heating and central air conditioning. Relax by the cozy fireplace or step out to the private patio with a large storage closet. Located just minutes from Southwest Plaza and C 470, you'll have easy access to shopping, dining, parks, golf courses, and mountain trails.
- Type:
- Single Family
- Sq.Ft.:
- 2,343
- Status:
- Active
- Beds:
- 4
- Lot size:
- 0.14 Acres
- Year built:
- 1991
- Baths:
- 3.00
- MLS#:
- 7985994
- Subdivision:
- Governors Ranch
ADDITIONAL INFORMATION
Welcome to your dream home in the heart of Governors Ranch! This one-owner home has been meticulously maintained and cared for! This beautiful 4-bedroom, 3-bathroom residence combines comfort and convenience, offering over 3,500 total square feet. Nestled on a meticulously landscaped lot, this home boasts excellent curb appeal on a cul-de-sac and is just minutes from shopping, dining, parks, and top-rated schools. Outdoor adventures are just minutes away at Chatfield Reservoir and Bear Creek State Park. In addition, the best place in the world to listen to world class artists are a few miles away at Red Rocks Amphitheater. Step inside to find an inviting foyer leading to a spacious, sunlit living room with large windows that showcase the lush backyard views. The kitchen has newer stainless steel appliances, an island for cook prep, and an adjoining breakfast nook. The open-concept floor plan flows seamlessly into the cozy family room, complete with a gas fireplace—ideal for gathering with loved ones. The upper level hosts a luxurious and spacious primary suite with a spa-like en-suite bathroom, dual sinks, a soaking tub, and a walk-in closet. Additionally, you’ll find three more generously-sized bedrooms and a full bathroom, perfect for family or guests. The unfinished full-basement is ready for you to make yours and add livable square footage that you can make memories. Step outside to a private, fully fenced backyard oasis with a large deck and patio area, perfect for outdoor dining and summer BBQs. The oversized two-car garage provides ample storage space and convenience. Located in a friendly, vibrant community with access to a pool and clubhouse, this home offers the best of Colorado living. Don't miss out on the chance to make this your forever home!
$1,900,000
4636 Ponderosa Trail Littleton, CO 80125
- Type:
- Single Family
- Sq.Ft.:
- 5,207
- Status:
- Active
- Beds:
- 4
- Lot size:
- 0.77 Acres
- Year built:
- 2002
- Baths:
- 4.00
- MLS#:
- 6505486
- Subdivision:
- Stonehenge At Roxborough Park
ADDITIONAL INFORMATION
The original owner designed the home so that all of the main rooms, kitchen, great room, primary suite and family room, all face the remarkable ancient red rock formations! The great room features a soaring celling, wall of windows, gas log fireplace, and door out to the 566 square foot composite deck overlooking the pool. In the eat in kitchen there is ample counterspace, cabinetry and a walk in corner pantry. You pass through a butlers pantry on your way into the formal dining room, that has a step ceiling and is large enough to accommodate many guests. The built-ins in the study completely eliminate the need for furniture, including book shelves, desk, large storage drawers, and a corner bench. The guest bath has a unique glass decorative wall. In the spacious primary suite has room for a large bedroom set, seating area, and has a gas log fireplace to keep it cozy. The 5-piece primary bathroom has a distorted glass shower enclosure, separated sinks, and a private commode room. The walk in closets are conveniently connected to the main floor laundry room. On the walk out level there is a large family/recreation room with a gas log fireplace, window seats, and a door out to the large stamped concrete patio beside the pool. with 3 more bedrooms, 2 more baths, including a Jack-n-Jill, second laundry room, a utility/storage room, and a second large storage room with shelving, what else could you possibly need? The large pool has an automatic cover, pool equipment room, and a wall all the way around it, for amazing privacy!
- Type:
- Single Family
- Sq.Ft.:
- 2,168
- Status:
- Active
- Beds:
- 3
- Lot size:
- 0.07 Acres
- Year built:
- 2021
- Baths:
- 3.00
- MLS#:
- 8389642
- Subdivision:
- Sterling Ranch
ADDITIONAL INFORMATION
Discover your dream home with breathtaking sunset views from this stunning property located on a quiet street, just a stone's throw from the foothills, Waterton Canyon, and scenic trails. This spacious residence features an open floor plan on the main floor and the kitchen is beautifully appointed with 42" cabinets and granite counters. Upstairs you'll find 3 bedrooms plus a versatile loft, perfect for a home office or media room. The sunsets from the patio are gorgeous! Enjoy the convenience of having all amenities included in your property taxes, eliminating the need for an HOA fee. With a quick closing available, you can move into your new home without delay. Don't miss out on this opportunity to live in award-winning Sterling Ranch! ---- **Buyers... Get a free 1 year buydown (ex. 6.0% down to 5.0% for the first year) and a no-cost refinance when you use my preferred lender. Joe Massey at Castle & Cooke Mortgage, 303-809-7769. Joe has a 100% close rate once a preapproval is issued.**
- Type:
- Single Family
- Sq.Ft.:
- 2,126
- Status:
- Active
- Beds:
- 3
- Lot size:
- 0.1 Acres
- Year built:
- 2021
- Baths:
- 3.00
- MLS#:
- 3776693
- Subdivision:
- Sterling Ranch
ADDITIONAL INFORMATION
What truly sets this low-maintenance single-family home apart is its remarkable lot and stunning design features. Situated to maximize expansive views to the north, this property offers an unmatched sense of openness and privacy. With newly landscaped green space on the north side and another green space directly across the street (both currently being landscaped by the HOA), the home is perfectly positioned for unobstructed views. Enjoy the peaceful setting from the porch, ideally located to take in the scenery. Inside, this 3-bedroom, 2.5-bathroom home boasts a fantastic open floor plan, highlighted by luxury vinyl plank flooring throughout the main level and 10-foot ceilings that create a bright and airy atmosphere. The living room flows seamlessly into the beautifully designed kitchen and dining room. The kitchen features granite countertops, a kitchen island, glass tile backsplash, stainless steel appliances, a gas range, white shaker cabinets, pendant lighting, and a pantry. Upstairs, the oversized primary suite is a true retreat. It features an elegant tray ceiling, an oversized walk-in closet, a spa-like bathroom with dual sinks and a glass-enclosed shower. The two additional bedrooms each have direct access to the second-floor bathroom. Laundry is conveniently located on this level as well. Additional highlights include plantation shutters throughout the main level, an EV charger in the spacious two-car garage, and a solar system with a low monthly payment of just $33, offering significant energy savings. Sterling Ranch is a vibrant community with parks, trails, and fantastic amenities, including Living the Dream Brewery, Atlas Coffee, and a rotation of food trucks. The home is also located one block from the future Burns Regional Park. Reach out to your Realtor to schedule a showing today!
- Type:
- Single Family
- Sq.Ft.:
- 1,747
- Status:
- Active
- Beds:
- 3
- Lot size:
- 0.14 Acres
- Year built:
- 2024
- Baths:
- 2.00
- MLS#:
- 3033460
- Subdivision:
- Sierra At Ascent Village At Sterling Ranch
ADDITIONAL INFORMATION
**!!READY WINTER 2024!!**This Lavender is waiting to fulfill every one of your needs with the convenience of its ranch-style layout and designer finishes throughout! A covered entry leads past a study and laundry. Beyond, an inviting kitchen with a quartz island, stainless steel appliances and a pantry flows into the dining room. The adjacent expansive great room welcomes you to relax. Two additional secondary bedrooms and a shared bath make perfect accommodations for family and guests. The primary suite showcases a private bath and a spacious walk-in closet.
- Type:
- Single Family
- Sq.Ft.:
- 1,747
- Status:
- Active
- Beds:
- 3
- Lot size:
- 0.15 Acres
- Year built:
- 2024
- Baths:
- 2.00
- MLS#:
- 7029246
- Subdivision:
- Sierra At Ascent Village At Sterling Ranch
ADDITIONAL INFORMATION
**!!READY WINTER 2024!!**This Lavender is waiting to fulfill every one of your needs with the convenience of its ranch-style layout and designer finishes throughout! A covered entry leads past a study and laundry. Beyond, an inviting kitchen with a quartz island, stainless steel appliances and a pantry flows into the dining room. The adjacent expansive great room welcomes you to relax with a contemporary fireplace and offers views to the covered patio. Two additional secondary bedrooms and a shared bath make perfect accommodations for family and guests. The primary suite showcases a private bath and a spacious walk-in closet.
- Type:
- Single Family
- Sq.Ft.:
- 1,747
- Status:
- Active
- Beds:
- 4
- Lot size:
- 0.11 Acres
- Year built:
- 2024
- Baths:
- 2.00
- MLS#:
- 2724214
- Subdivision:
- Sierra At Ascent Village At Sterling Ranch
ADDITIONAL INFORMATION
**!!READY EARLY 2025!!**This Lavender is waiting to fulfill every one of your needs with the convenience of its ranch-style layout and designer finishes throughout! A covered entry leads past a bedroom and laundry. Beyond, an inviting kitchen with a quartz island, stainless steel appliances and a pantry flows into the dining room. The adjacent expansive great room welcomes you to relax with a fireplace and offers views to the covered patio. Two additional secondary bedrooms and a shared bath make perfect accommodations for family and guests. The primary suite showcases a private bath and a spacious walk-in closet.
- Type:
- Single Family
- Sq.Ft.:
- 1,537
- Status:
- Active
- Beds:
- 2
- Lot size:
- 0.09 Acres
- Year built:
- 2024
- Baths:
- 2.00
- MLS#:
- 7209703
- Subdivision:
- The Villas At Ken Caryl
ADDITIONAL INFORMATION
This stunning, brand-new RANCH-STYLE home in the desirable Deer Creek Community is the epitome of modern living. Estimated for completion in Spring 2025. The Bright & Open MAIN FLOOR features an expansive Great Room with Tall Ceilings and a Cozy Gas Fireplace. The Canopy Kitchen Includes Stainless Steel Appliances, Large Kitchen Island, & Walk-in Pantry. Close Shops, Restaurants and Abundant Amenities. RANCH LIVING at its Finest - Great for those seeking a blend of Comfort, Style and Convenience.***The information presented in this listing is considered reliable however, accuracy is NOT GUARANTEED. BUYERS ARE STRONGLY ADVISED AND BEAR RESPONSIBILITY TO INDEPENDENTLY VERIFY ALL INFORMATION AND DETAILS, including but not limited to; square footage, floorplans, designs, features, upgrades, specs, finishes, inclusions & their installation dates, as well as; lot size, taxes, utilities, HOA & Metro District fees & documents, applicable work permits, zoning requirements, and any specific use considerations. BUYER’S SHOULD CONDUCT THEIR OWN thorough investigation of all information, including, without limitation; research of local, city, county, and other public records, & should seek the advice of appropriate professionals. PHOTOS may be of a Model or rendering and Not the Actual Property. ACTUAL HOME AS CONSTRUCTED may Not contain the features & layouts depicted & may vary from photos, renderings & plans. Any SELLER/BUILDER INCENTIVES of any kind must be agreed upon in writing by Builder & Buyer. PROPERTY TAX AMOUNT shown is a Land Only Estimated Amount by County; NOT the actual future amount for the completed home.
$1,449,000
4 Scotch Heather Littleton, CO 80127
- Type:
- Single Family
- Sq.Ft.:
- 4,151
- Status:
- Active
- Beds:
- 6
- Lot size:
- 0.26 Acres
- Year built:
- 1993
- Baths:
- 4.00
- MLS#:
- 6592167
- Subdivision:
- Ken Caryl
ADDITIONAL INFORMATION
Welcome home to spectacular Ken Cary Valley. This six-bedroom home has been completely updated from top to bottom. The main level boasts formal living and dining rooms, an open family room with a stunning gas fireplace, many windows, and a spacious laundry/mud room The gourmet eat-in kitchen has a Thermador gas range, a built-in microwave, and a large breakfast bar. The upper level offers a luxurious master suite with a balcony, and walk-in California Closet, and a gorgeous 5-piece bathroom. There are three more bedrooms and a secondary full bath. The professionally finished basement offers two additional bedrooms, a 3/4 bath, and a large recreation room This home is not only designed for comfort but also for outdoor enjoyment. Step outside onto the expansive deck, perfect for entertaining or simply relaxing while taking in the beauty of Ken Cary Valley. The property is complemented by a meticulously landscaped yard featuring a variety of mature trees that enhance its natural beauty. Additionally, the home includes a three-car garage, a front porch, and a huge fenced flat yard. With its prime cul-de-sac location, residents will enjoy easy access to local amenities, parks, and top-rated schools, making this residence ideal for family living. Welcome to your dream home, where luxury and convenience come together. Newly installed Leaf Filter gutter protection~Central Air~Attic Fan~Hardwood Floors~Custom Window Coverings~Newer Top of the line Appliances~Shed~Incredible Ken Caryl Amenities with pools, miles of trails, tennis and an Equestrian Center.
$1,095,000
2395 W Davies Avenue Littleton, CO 80120
- Type:
- Single Family
- Sq.Ft.:
- 3,262
- Status:
- Active
- Beds:
- 5
- Lot size:
- 0.28 Acres
- Year built:
- 1966
- Baths:
- 3.00
- MLS#:
- 1986563
- Subdivision:
- Ridgewood Sub 2nd Flg
ADDITIONAL INFORMATION
Welcome to 2395 W Davies Ave in Littleton, CO—a stunningly remodeled home that combines luxury and comfort in every detail. This spacious 5-bedroom, 4-bathroom gem features a beautifully open floor plan designed for modern living. The main floor offers a huge primary suite with a luxurious walk-in closet and an elegantly tiled en-suite bathroom. Prepare to be wowed by the chef’s kitchen, complete with top-of-the-line KitchenAid appliances and an impressive island that's perfect for gatherings. The main living room boasts a cozy wood-burning fireplace, and the sunroom off the kitchen is ideal for entertaining and enjoying year-round natural light. The lower level impresses with high ceilings, three additional expansive bedrooms, and ample living space, giving the home unmatched versatility. Step outside to a beautifully landscaped backyard, complete with a fire pit and multiple seating areas, perfect for savoring Colorado’s beautiful weather. All four bathrooms showcase exquisite tile work, and the property includes a large, attached two-car garage and a convenient storage shed in the backyard for lawn equipment.
- Type:
- Condo
- Sq.Ft.:
- 1,019
- Status:
- Active
- Beds:
- 2
- Year built:
- 2010
- Baths:
- 2.00
- MLS#:
- 8840972
- Subdivision:
- Chatfield Bluffs
ADDITIONAL INFORMATION
You found it! With an exceptional south Jeffco location near Chatfield Park and Reservoir in the Chatfield Bluffs community, this updated ground floor condo is the one that you have been looking for. Move-in ready, this sunny one-level home has new carpet, fresh paint, updated fixtures, window blinds, and a brand-new french-door refrigerator. An open floor-plan greets you at the front door, with a continuous flow between kitchen, living and dining areas. Ungraded cabinetry includes 42” upper cabinets, roll-out shelves and 2 lazy-Susan corner cabinets, and all appliances are included, including the stacked washer/dryer unit in the closet just off the kitchen. A large primary bedroom includes a double-door closet and en-suite bathroom. The 2nd bedroom is just across the hall from the 2nd bathroom. And you'll find conveniences in abundance here! The detached garage space 142 is only 33 walking steps away from the front door! Outdoor recreation includes miles of Jefferson County bike paths and trails, only minutes away from the scenic Chatfield State Park and Reservoir and Denver Botanic Gardens. Less than a 2 minute drive to grocery, restaurants, shopping and other amenities. Discover nearby trails, parks, and nature reserves such as Waterton Canyon, Ken Caryl Ranch Community Park, Chatfield State Park, and the red rocks formations in Deer Creek Canyon Park. Close (but not too close) to major highways (C470, 285, I70, and I25), 10 minutes to Park and Ride and 15 minutes to RTD Light Rail makes this an ideal location for commuters. The Chatfield Bluffs Condo community includes a fitness center, outdoor pool and hot tub, covered picnic area and outdoor playground, and beautiful views overlooking the valley and Chatfield reservoir below. Pet friendly community and long-time community residents on the HOA board. Fall in Love with this home today!
- Type:
- Single Family
- Sq.Ft.:
- 2,122
- Status:
- Active
- Beds:
- 3
- Lot size:
- 0.11 Acres
- Year built:
- 2024
- Baths:
- 3.00
- MLS#:
- 2535244
- Subdivision:
- Sterling Ranch Ascent Village
ADDITIONAL INFORMATION
MLS#2535244 Ready Now! Welcome to the stunning Eagle Floorplan at Sterling Ranch Ascent Village, blending luxury with functionality. Enter through the foyer into an expansive kitchen, dining room, and great room, perfect for memorable gatherings. Upstairs, find two spacious bedrooms, a grand primary suite with a walk-in closet, and a cozy loft. The unfinished basement offers extra storage or a potential home gym, adding to the home's versatility. Experience the perfect mix of elegance and practicality in this remarkable home. Structural options include: 8' x12' sliding glass door, primary bath configuration 3, 9' unfinished walk out basement slab floor, and built in appliance package.
- Type:
- Condo
- Sq.Ft.:
- 738
- Status:
- Active
- Beds:
- 1
- Lot size:
- 0.01 Acres
- Year built:
- 1995
- Baths:
- 1.00
- MLS#:
- 7324767
- Subdivision:
- Pinnacle
ADDITIONAL INFORMATION
Nice one bedroom condo with one car garage in a highly desirable community! Kitchen is upgraded with cherry cabinets, slab granite countertops, and stainless steel appliances. All appliances as well as in unit laundry with washer and dryer included! High ceilings, great flooring throughout, refreshed window coverings, and all ample size rooms. Kitchen opens on to dining room and living room with sliding glass door to patio space with bonus storage closet outside. Bedroom has walk in closet plus a linen closet. Lovely, well kept common area amenities with clubhouse, fitness center and pool. Situated in an excellent Littleton location with mature trees, easy access to multiple forms of transportation, shopping and nearby Highline Canal. Garage #211 is 2nd from north end just past unit. Please use the nearby visitor parking. This home is move-in ready!
- Type:
- Townhouse
- Sq.Ft.:
- 1,510
- Status:
- Active
- Beds:
- 3
- Lot size:
- 0.04 Acres
- Year built:
- 2022
- Baths:
- 3.00
- MLS#:
- 1881680
- Subdivision:
- Sterling Ranch
ADDITIONAL INFORMATION
Enjoy owning this fabulous two-story townhome situated in Sterling Ranch! You will be warmly welcomed by the large & bright open floor plan graced with bountiful natural light thanks to its multiple windows. LVP flooring and neutral color palette enhance the home's inviting ambiance, making it perfect for both entertaining and everyday living. The spotless kitchen is a cook's delight, showcasing a prep island with a breakfast bar, upgraded subway tile backsplash, a handy pantry, ample white cabinetry accentuated with crown molding, granite counters, and high-end stainless steel appliances such as a wall oven, cooktop gas, & range hood. Discover the sizable primary bedroom offering a private ensuite with dual sinks, adding comfort to your daily routine. All bedrooms provide plush carpets and well-sized closets. Multiple CAT6 ports throughout the house. This property also includes a 2-car garage for convenience. Corner lot near a park. What's not to like? Make this amazing abode yours before it's gone!
- Type:
- Other
- Sq.Ft.:
- 1,510
- Status:
- Active
- Beds:
- 3
- Lot size:
- 0.04 Acres
- Year built:
- 2022
- Baths:
- 3.00
- MLS#:
- 1881680
- Subdivision:
- Sterling Ranch
ADDITIONAL INFORMATION
Enjoy owning this fabulous two-story townhome situated in Sterling Ranch! You will be warmly welcomed by the large & bright open floor plan graced with bountiful natural light thanks to its multiple windows. LVP flooring and neutral color palette enhance the home's inviting ambiance, making it perfect for both entertaining and everyday living. The spotless kitchen is a cook's delight, showcasing a prep island with a breakfast bar, upgraded subway tile backsplash, a handy pantry, ample white cabinetry accentuated with crown molding, granite counters, and high-end stainless steel appliances such as a wall oven, cooktop gas, & range hood. Discover the sizable primary bedroom offering a private ensuite with dual sinks, adding comfort to your daily routine. All bedrooms provide plush carpets and well-sized closets. Multiple CAT6 ports throughout the house. This property also includes a 2-car garage for convenience. Corner lot near a park. What's not to like? Make this amazing abode yours before it's gone!
$1,299,000
8248 S Ammons Court Littleton, CO 80128
- Type:
- Single Family
- Sq.Ft.:
- 4,444
- Status:
- Active
- Beds:
- 5
- Lot size:
- 0.27 Acres
- Year built:
- 1979
- Baths:
- 4.00
- MLS#:
- 5762811
- Subdivision:
- Columbine Knolls South
ADDITIONAL INFORMATION
From the minute you walk through the door, you will fall in love with this beautiful fully remodeled 4444 sq ft modern home in the desirable Columbine Knolls South II neighborhood. There is literally nothing left to do except move into this home. The seller has spent over 275K on upgrades and thoughtfully designed this home with high end finishes. The kitchen is a chef’s dream with new cabinets, lots of counter space, upgraded GE Cafe appliances, Calcutta countertops with waterfall finish, two built-in pantries and designer finishes. The kitchen is the heart of the home with its open concept flowing into the dining and two living room areas. The living room features custom shiplap and a wood burning fireplace. The main floor also includes a half bath, office and laundry room. Beautiful waterproof laminate flows throughout both the main level and upstairs. Custom made stair rail leads upstairs to 3 additional secondary bedrooms and the large primary bedroom with a beautifully attached 5-piece bathroom to include a large 2 headed walk-in shower, soaking tub and shiplap features and a large walk-in closet. Downstairs you will find another custom stair railing that leads you to two large open spaces for entertaining with a dry bar, new remodeled bathroom with attached bedroom with new egress window. The home also features a new high efficiency Furnace, AC, water heater, roof with warranty, windows, interior and exterior doors, trim, paint inside and out, concrete work, upgraded electrical panel and lighting, new plumbing, to include a new sump pump. Radon is already installed in the basement. The home sits on 0.27 of an acres with an inground pool that has a brand-new liner and was just serviced and winterized. Outside you will also find new landscaping, updated sprinkler system with new zones added. Sewer scoped in 2024. Home includes a 1-year home warranty.
$1,145,000
5955 W Plymouth Drive Littleton, CO 80128
- Type:
- Single Family
- Sq.Ft.:
- 3,381
- Status:
- Active
- Beds:
- 5
- Lot size:
- 0.33 Acres
- Year built:
- 1962
- Baths:
- 3.00
- MLS#:
- 5874245
- Subdivision:
- Normandy Estates
ADDITIONAL INFORMATION
A Frenchie Gratts designed exceptional mid-century modern home. It backs to property zoned Agricultural. It has beautiful curb appeal with a classic circular driveway and welcoming covered courtyard as you enter the home. Features include a second covered patio and an open patio off the living room and family room. Enjoy pristine hardwood floors, vaulted ceilings in the great room/living room, and lots of light throughout. This home has a unique floor plan with a beautiful patio off the living and family rooms. If you love nature, you will find beauty everywhere you look. The kitchen has been remodeled with new cabinets and lighting. There is a cozy spot for your morning coffee and meals. The family room is perfect for reading, listening to music, and watching your favorite shows. The primary bedroom is quite large with space for a king size bed and all your extra furniture, and has beautiful views of your private yard. The bath has been updated, but the original architecture remains. There are two other bedrooms or offices on the main floor and an additional full size bath that has been beautifully remodeled. There is laundry on the main floor and also in the basement. The walk-out basement has been finished and has an additional family or recreation room. There are two additional bedrooms equipped with egress windows and another full bathroom. This home has been lovingly cared for and the owners have devoted many hours to their wonderful gardens and 14,169 square foot lot. Normandy Estates is known for it's mid-century modern homes and large lots. This home is just a few houses away from the attractive neighborhood park and the Columbine Knolls Pool and Tennis Club. Come see this special place with approximately 3,400 finished square feet.
- Type:
- Single Family
- Sq.Ft.:
- 815
- Status:
- Active
- Beds:
- 2
- Lot size:
- 0.12 Acres
- Year built:
- 1983
- Baths:
- 1.00
- MLS#:
- 5484380
- Subdivision:
- Dakota Station
ADDITIONAL INFORMATION
Welcome to 9607 W Nichols Pl, an exceptional Littleton home that combines meticulous remodeling with an inviting, light-filled design and energy-efficient upgrades. Step through the front door into a bright living room with soaring vaulted ceilings, where a charming wood-burning fireplace serves as the cozy focal point. Flowing seamlessly into the kitchen—the true heart of this home—you’ll find new cabinetry, sleek quartz countertops, modern appliances, and a spacious center island that’s perfect for gatherings. There’s even space for a dining table, creating a warm, welcoming atmosphere ideal for hosting friends and family. Step through to the sizable backyard, where you can relax or entertain with foothill views in the background. The home includes two generous bedrooms and a fully remodeled bathroom, blending comfort and style in every detail. The oversized one-car garage and large shed provide ample storage space, along with a gravel parking pad. Beyond its aesthetic appeal, this property boasts a suite of energy-efficient upgrades that help to cut down on monthly expenses: a solar panel system, new vinyl siding and windows (2019), upgraded crawl space insulation with a vapor barrier, a radon mitigation system (2021), tankless water heater, and an electrical panel update (2022) ensure low-maintenance, high-efficiency living. Situated in a prime Littleton location, this home offers views of the foothills and Deer Creek Canyon Hogback and provides quick access to the mountains via C-470. Outdoor adventure awaits just 15 minutes away at Chatfield Reservoir and State Park, and you’re only 20 minutes from the renowned Red Rocks Amphitheater. Families will love the convenience of Mortenson Elementary and park directly across the street, while recreational options like nearby pickleball and tennis courts add to the appeal. This Littleton gem perfectly balances modern style, cost-effective living, and an ideal location for embracing Colorado’s outdoor lifestyle.
- Type:
- Townhouse
- Sq.Ft.:
- 1,798
- Status:
- Active
- Beds:
- 3
- Year built:
- 1983
- Baths:
- 3.00
- MLS#:
- 2643703
- Subdivision:
- South Park 2
ADDITIONAL INFORMATION
PRICE REDUCTION TO $529,000...Located in Southpark 2 Townhomes by Writer Home Builders. This beautiful, remodeled townhouse is ready for you to enjoy. The front of the home greets you with a patio and covered porch. Delightful living room just inside the front door includes a working fireplace with skylights washing sunlight into this high vaulted ceiling space. New laminate flooring gives a warm, inviting atmosphere. The kitchen is updated an bright with all new stainless steel Samsung appliances, range, 36" refrigerator, dishwasher An over-the-range microwave. New, deep stainless steel sink with disposal. Solid surface counter tops and subway tile backsplash. A half bath powder room completes the main level. Up the open switchback staircase brings you to the second level and a large open loft. This second floor houses the primary suite and bath. Also on the upper level is the second bedroom and second bath. Down a flight of stairs from the main level takes you to the basement with a bedroom/plus entertainment area. Also in the basement is the laundry complete with washer and dryer. The attached 2-car garage is just through the door at the rear of the main floor. Located in the Southpark 2 in near South Santa Fe a Mineral Avenue, the townhouse is just a short walk to the pool, clubhouse and tennis courts. The Light Rail Mineral Station is just a short walk away. Downtown Littleton is just a short, four minute light rail ride away. Take a look at 2921 W Long Dr Unit C. (Buyer to verify all information and dimensions)
Andrea Conner, Colorado License # ER.100067447, Xome Inc., License #EC100044283, [email protected], 844-400-9663, 750 State Highway 121 Bypass, Suite 100, Lewisville, TX 75067

The content relating to real estate for sale in this Web site comes in part from the Internet Data eXchange (“IDX”) program of METROLIST, INC., DBA RECOLORADO® Real estate listings held by brokers other than this broker are marked with the IDX Logo. This information is being provided for the consumers’ personal, non-commercial use and may not be used for any other purpose. All information subject to change and should be independently verified. © 2024 METROLIST, INC., DBA RECOLORADO® – All Rights Reserved Click Here to view Full REcolorado Disclaimer
| Listing information is provided exclusively for consumers' personal, non-commercial use and may not be used for any purpose other than to identify prospective properties consumers may be interested in purchasing. Information source: Information and Real Estate Services, LLC. Provided for limited non-commercial use only under IRES Rules. © Copyright IRES |
Littleton Real Estate
The median home value in Littleton, CO is $625,000. This is higher than the county median home value of $500,800. The national median home value is $338,100. The average price of homes sold in Littleton, CO is $625,000. Approximately 56.65% of Littleton homes are owned, compared to 38.24% rented, while 5.11% are vacant. Littleton real estate listings include condos, townhomes, and single family homes for sale. Commercial properties are also available. If you see a property you’re interested in, contact a Littleton real estate agent to arrange a tour today!
Littleton, Colorado has a population of 45,465. Littleton is less family-centric than the surrounding county with 29.92% of the households containing married families with children. The county average for households married with children is 34.29%.
The median household income in Littleton, Colorado is $82,997. The median household income for the surrounding county is $84,947 compared to the national median of $69,021. The median age of people living in Littleton is 40.1 years.
Littleton Weather
The average high temperature in July is 86.9 degrees, with an average low temperature in January of 17.8 degrees. The average rainfall is approximately 18.1 inches per year, with 68.9 inches of snow per year.
