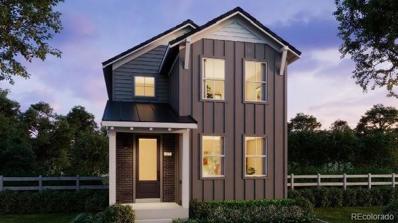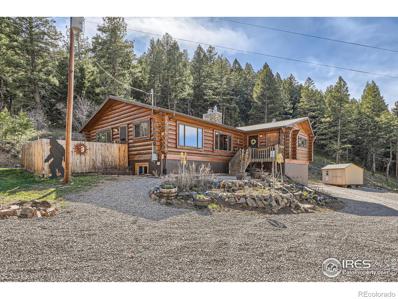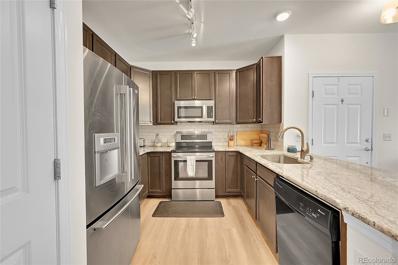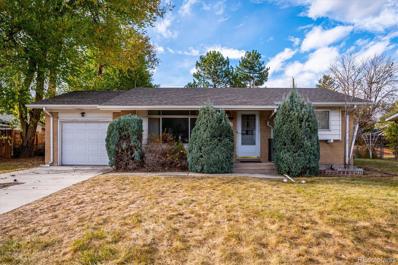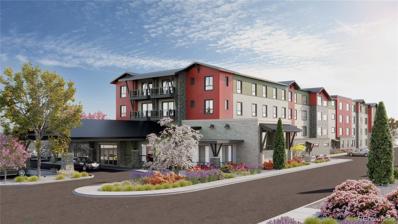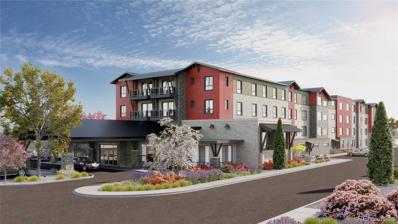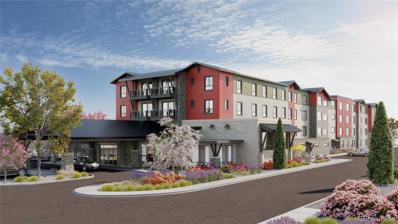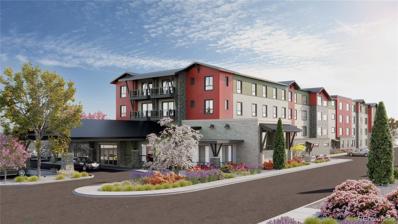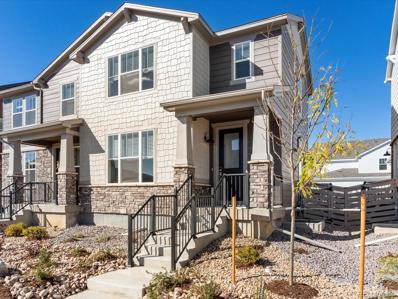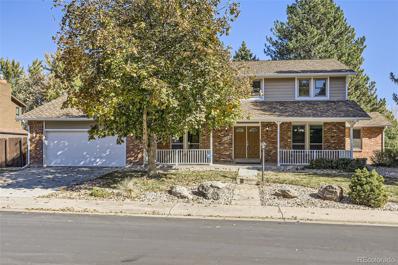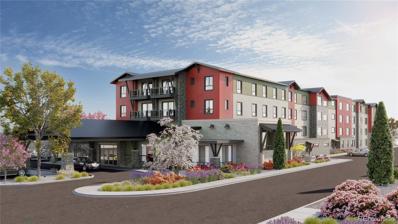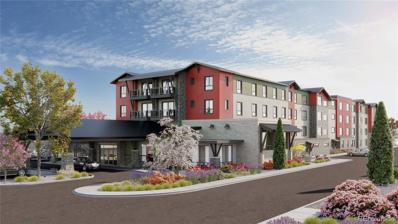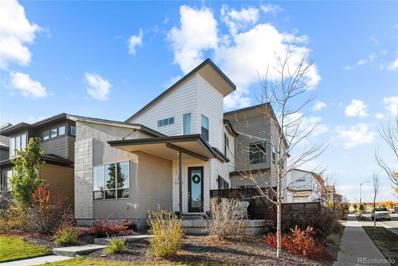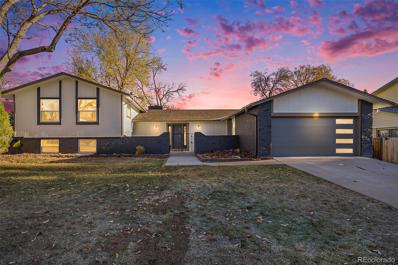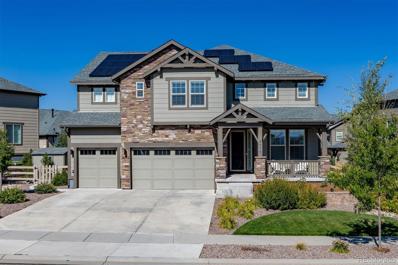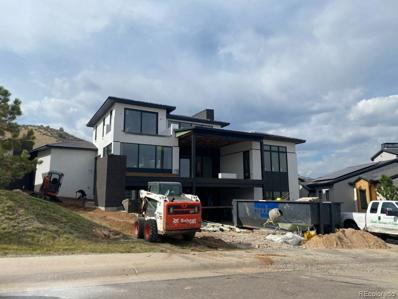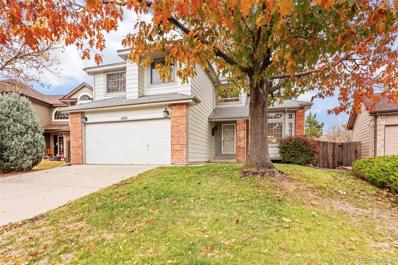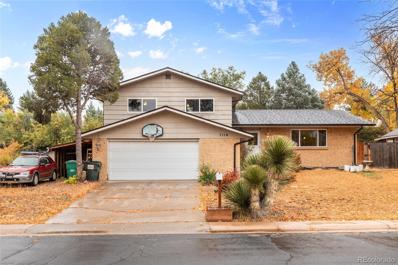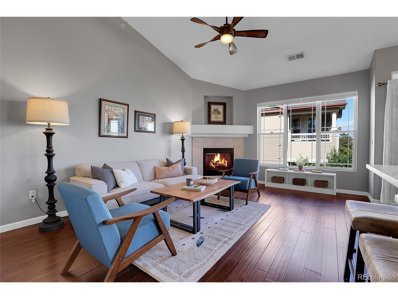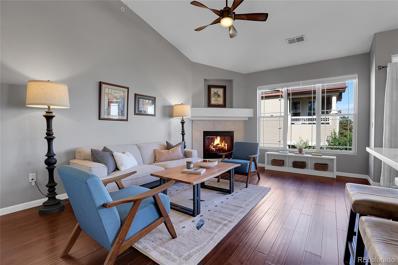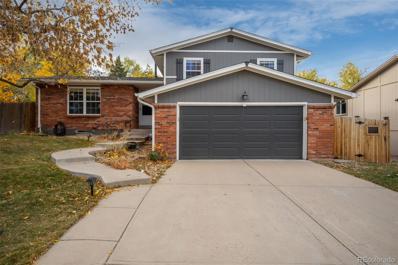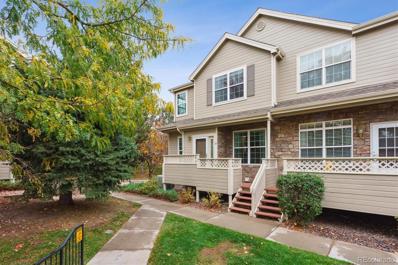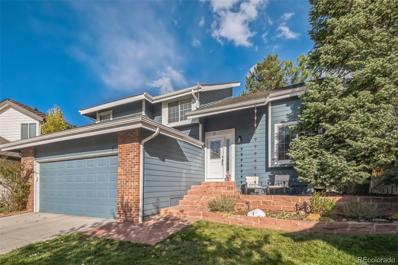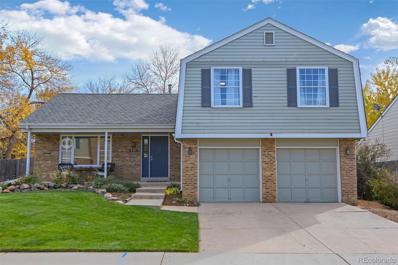Littleton CO Homes for Rent
- Type:
- Single Family
- Sq.Ft.:
- 1,643
- Status:
- Active
- Beds:
- 3
- Lot size:
- 0.07 Acres
- Year built:
- 2024
- Baths:
- 3.00
- MLS#:
- 9917899
- Subdivision:
- Sterling Ranch
ADDITIONAL INFORMATION
Welcome home! This 3-bedroom, 2 1/2-bathroom, and Work From Home Space residence lives larger than you expect with functional spaces for everyone! The 1,643 finished square feet has plenty of room for a gourmet kitchen with white cabinets, quartz counter-tops, spacious island and an open flow to your Dining and Great Room with an abundance of natural light! The entire first floor includes LVP and your home will have chrome finishes throughout. Sterling Ranch is your Rocky Mountain oasis at the base of the foothills. Don't be married to yard work and enjoy the great outdoors and the expansiveness of amenities that this award winning community provides you! HOA information provided is actually for the metro district.
- Type:
- Single Family
- Sq.Ft.:
- 2,857
- Status:
- Active
- Beds:
- 4
- Lot size:
- 15.66 Acres
- Year built:
- 1991
- Baths:
- 3.00
- MLS#:
- IR1021850
- Subdivision:
- Deer Creek Canyon
ADDITIONAL INFORMATION
Nestled in the serene landscape of Conifer, CO, and only 20 minutes from C470, this elegant home offers a unique blend of luxury and tranquility. With 4 bedrooms and 3 bathrooms, this residence is a testament to sophisticated living. An expansive 15+ acres, provides ample space for privacy and outdoor enjoyment. The home boasts an array of sophisticated features, including an extra deep, insulated soaker tub in a Spa like guest bath, legal egress windows in a walkout basement, Lutron wireless lighting for smart home capabilities, and new garage doors with mobile phone operation. This is legal horse property with a permitted well water permit for horse use makes it ideal for equestrian enthusiasts. The property also includes a 500+ plant lavender field on drip irrigation, a loafing shed, and 2 foundations for greenhouses. Embrace sustainable living with a professionally evaluated roof deemed solar ready, fire mitigations completed in 2022, and a high-efficiency 7 zone boiler heat installed in 2018. The property also features a locking wine cellar, wildlife sightings, and abundant parking with space for 2 full-sized RVs. With a fieldstone fireplace, brand new carpet in the bedrooms, and oak floors installed in 2018, this home seamlessly combines elegance and comfort. The open floorplan, quarter sawn shaker style oak cabinets, Quartz counters, and stainless steel appliances enhance the kitchen, creating a welcoming space for culinary delights. Immerse yourself in the natural beauty of the seasonal creek and spring on the property, as well as the fenced raised bed garden and 2 garden sheds. The ceiling, crafted from reclaimed beetle wood, and upgraded insulation further enhance the home's appeal. Don't miss the opportunity to experience the epitome of luxury in this remarkable residence.
- Type:
- Other
- Sq.Ft.:
- 1,019
- Status:
- Active
- Beds:
- 2
- Year built:
- 2009
- Baths:
- 2.00
- MLS#:
- 8994794
- Subdivision:
- Chatfield Bluffs Condos Supp 4
ADDITIONAL INFORMATION
Discover modern living in this stylish 2-bedroom, 2-bathroom condo in Littleton, CO. Featuring brand-new flooring throughout, this beautifully updated space offers a sleek, contemporary design perfect for a comfortable and low-maintenance lifestyle. The open layout flows effortlessly, creating an inviting atmosphere ideal for both relaxation and entertaining. Additional perks include a detached garage for added convenience and access to a clubhouse with a fitness center, pool, and hot tub. Nestled in a desirable community, this condo combines modern amenities with a prime location-come see it for yourself!
- Type:
- Condo
- Sq.Ft.:
- 1,019
- Status:
- Active
- Beds:
- 2
- Year built:
- 2009
- Baths:
- 2.00
- MLS#:
- 8994794
- Subdivision:
- Chatfield Bluffs Condos Supp 4
ADDITIONAL INFORMATION
Discover modern living in this stylish 2-bedroom, 2-bathroom condo in Littleton, CO. Featuring brand-new flooring throughout, this beautifully updated space offers a sleek, contemporary design perfect for a comfortable and low-maintenance lifestyle. The open layout flows effortlessly, creating an inviting atmosphere ideal for both relaxation and entertaining. Additional perks include a detached garage for added convenience and access to a clubhouse with a fitness center, pool, and hot tub. Nestled in a desirable community, this condo combines modern amenities with a prime location—come see it for yourself!
$525,000
6053 S Cody Way Littleton, CO 80123
- Type:
- Single Family
- Sq.Ft.:
- 891
- Status:
- Active
- Beds:
- 3
- Lot size:
- 0.23 Acres
- Year built:
- 1963
- Baths:
- 2.00
- MLS#:
- 6889728
- Subdivision:
- Kipling Hills
ADDITIONAL INFORMATION
Discover the potential of this 3-bedroom, 2-bath home situated in a sought-after neighborhood on a peaceful dead-end street. Enjoy the tranquility of no traffic while being just a short walk from shopping and dining options. This home features a 1-car garage and is ready for your personal touch! With minor updates, you can transform this gem into your dream home. Large Yard and structurally sound! NO HOA! Don’t miss out on this fantastic price in a fantastic location—schedule your showing today!
- Type:
- Condo
- Sq.Ft.:
- 605
- Status:
- Active
- Beds:
- 1
- Year built:
- 2024
- Baths:
- 1.00
- MLS#:
- 8367237
- Subdivision:
- Alkire Acres
ADDITIONAL INFORMATION
A unique opportunity to live in a community of good neighbors, Trailhead Community has been thoughtfully designed for accessibility, efficiency and safety for adults with Intellectual or Developmental Disabilities (IDD) and non-disabled, neurotypical people to live together! Trailhead Community will also be an excellent option for independent and active Seniors who are looking for more affordable Aging-In-Place options than the typical model around town. The building itself is equipped with ADA features throughout, making daily living easy and convenient - all units are TYPE B ADA compliant. In addition, Trailhead units have 36" doorways, blocks for grab rails, zero thresholds, levered door handles, visual and audible alarms and numerous smart-home/safe-home features including inter-operability and remote access. Onsite amenities include a community dining room and commercial kitchen with optional meal plans, Fitness Center, Hobby & Art studio, Sports Court, Media Center and much more! Each home is single-level with Universal Design features for safety and accessibility. State of the art technology and robust WiFi throughout the building will provide easy access at your fingertips to daily activities, menus, classes, meetings and all of the other exciting features of your community. With onsite 24/7 concierge staff, you can rest assured that you will have support if you need it without having to lose your independence. The staff will facilitate the activities you plan, arrange transportation, and help you connect with friends and neighbors who have interests similar to yours. If you are interested in learning more about this community, please visit the Trailhead Community website provided in this listing. All purchasers will be required to fill out an application and pay a non-refundable application fee of $495, all purchasers and all residents will be required to undergo a criminal background check as well as a credit check before final approval.
- Type:
- Condo
- Sq.Ft.:
- 450
- Status:
- Active
- Beds:
- 1
- Year built:
- 2024
- Baths:
- 1.00
- MLS#:
- 3289563
- Subdivision:
- Alkire Acres
ADDITIONAL INFORMATION
A unique opportunity to live in a community of good neighbors, Trailhead Community has been thoughtfully designed for accessibility, efficiency and safety for adults with Intellectual or Developmental Disabilities (IDD) and non-disabled, neurotypical people to live together! Trailhead Community will also be an excellent option for independent and active Seniors who are looking for more affordable Aging-In-Place options than the typical model around town. The building itself is equipped with ADA features throughout, making daily living easy and convenient - all units are TYPE B ADA compliant. In addition, Trailhead units have 36" doorways, blocks for grab rails, zero thresholds, levered door handles, visual and audible alarms and numerous smart-home/safe-home features including inter-operability and remote access. Onsite amenities include a community dining room and commercial kitchen with optional meal plans, Fitness Center, Hobby & Art studio, Sports Court, Media Center and much more! Each home is single-level with Universal Design features for safety and accessibility. State of the art technology and robust WiFi throughout the building will provide easy access at your fingertips to daily activities, menus, classes, meetings and all of the other exciting features of your community. With onsite 24/7 concierge staff, you can rest assured that you will have support if you need it without having to lose your independence. The staff will facilitate the activities you plan, arrange transportation, and help you connect with friends and neighbors who have interests similar to yours. If you are interested in learning more about this community, please visit the Trailhead Community website provided in this listing. All purchasers will be required to fill out an application and pay a non-refundable application fee of $495, all purchasers and all residents will be required to undergo a criminal background check as well as a credit check before final approval.
- Type:
- Condo
- Sq.Ft.:
- 605
- Status:
- Active
- Beds:
- 1
- Year built:
- 2024
- Baths:
- 1.00
- MLS#:
- 3141513
- Subdivision:
- Alkire Acres
ADDITIONAL INFORMATION
A unique opportunity to live in a community of good neighbors, Trailhead Community has been thoughtfully designed for accessibility, efficiency and safety for adults with Intellectual or Developmental Disabilities (IDD) and non-disabled, neurotypical people to live together! Trailhead Community will also be an excellent option for independent and active Seniors who are looking for more affordable Aging-In-Place options than the typical model around town. The building itself is equipped with ADA features throughout, making daily living easy and convenient - all units are TYPE B ADA compliant. In addition, Trailhead units have 36" doorways, blocks for grab rails, zero thresholds, levered door handles, visual and audible alarms and numerous smart-home/safe-home features including inter-operability and remote access. Onsite amenities include a community dining room and commercial kitchen with optional meal plans, Fitness Center, Hobby & Art studio, Sports Court, Media Center and much more! Each home is single-level with Universal Design features for safety and accessibility. State of the art technology and robust WiFi throughout the building will provide easy access at your fingertips to daily activities, menus, classes, meetings and all of the other exciting features of your community. With onsite 24/7 concierge staff, you can rest assured that you will have support if you need it without having to lose your independence. The staff will facilitate the activities you plan, arrange transportation, and help you connect with friends and neighbors who have interests similar to yours. If you are interested in learning more about this community, please visit the Trailhead Community website provided in this listing. All purchasers will be required to fill out an application and pay a non-refundable application fee of $495, all purchasers and all residents will be required to undergo a criminal background check as well as a credit check before final approval.
- Type:
- Condo
- Sq.Ft.:
- 449
- Status:
- Active
- Beds:
- 1
- Year built:
- 2024
- Baths:
- 1.00
- MLS#:
- 4777237
- Subdivision:
- Alkire Acres
ADDITIONAL INFORMATION
A unique opportunity to live in a community of good neighbors, Trailhead Community has been thoughtfully designed for accessibility, efficiency and safety for adults with Intellectual or Developmental Disabilities (IDD) and non-disabled, neurotypical people to live together! Trailhead Community will also be an excellent option for independent and active Seniors who are looking for more affordable Aging-In-Place options than the typical model around town. The building itself is equipped with ADA features throughout, making daily living easy and convenient - all units are TYPE B ADA compliant. In addition, Trailhead units have 36" doorways, blocks for grab rails, zero thresholds, levered door handles, visual and audible alarms and numerous smart-home/safe-home features including inter-operability and remote access. Onsite amenities include a community dining room and commercial kitchen with optional meal plans, Fitness Center, Hobby & Art studio, Sports Court, Media Center and much more! Each home is single-level with Universal Design features for safety and accessibility. State of the art technology and robust WiFi throughout the building will provide easy access at your fingertips to daily activities, menus, classes, meetings and all of the other exciting features of your community. With onsite 24/7 concierge staff, you can rest assured that you will have support if you need it without having to lose your independence. The staff will facilitate the activities you plan, arrange transportation, and help you connect with friends and neighbors who have interests similar to yours. If you are interested in learning more about this community, please visit the Trailhead Community website provided in this listing. All purchasers will be required to fill out an application and pay a non-refundable application fee of $495, all purchasers and all residents will be required to undergo a criminal background check as well as a credit check before final approval.
- Type:
- Single Family
- Sq.Ft.:
- 1,764
- Status:
- Active
- Beds:
- 3
- Lot size:
- 0.06 Acres
- Year built:
- 2024
- Baths:
- 3.00
- MLS#:
- 1769899
- Subdivision:
- Sterling Ranch Prospect Village
ADDITIONAL INFORMATION
Welcome to your dream home in the serene community of Sterling Ranch, nestled in the heart of Littleton, CO! Step into luxury and efficiency with this stunning two-story duplex by Meritage Homes. Boasting Meritage's signature energy-efficient features, including cutting-edge spray foam insulation and advanced construction techniques, this home is designed to keep you comfortable year-round while saving on utility bills. Embrace sustainability without compromising style! The Telluride model offers a perfect blend of modern design and cozy charm. With spacious living areas, abundant natural light, and high-end finishes throughout, every corner of this home exudes elegance and functionality. Imagine entertaining guests in the open-concept kitchen with its sleek countertops and top-of-the-line appliances or relaxing in the private master suite with its spa-like bathroom and walk-in closet. With two stories of thoughtfully designed space, there's plenty of room for the whole family to spread out and unwind. Outside, enjoy the tranquil surroundings of Sterling Ranch, where picturesque views and community amenities abound. From hiking trails to parks to local shops and restaurants, this neighborhood has it all. Don't miss your chance to own a piece of paradise in Sterling Ranch. Schedule a tour today and experience the perfect blend of luxury living and energy efficiency! ***Photos are representative only and are not of the actual home. Actual finishes, elevation, and features may vary***
$1,050,000
8102 S Zephyr Street Littleton, CO 80128
- Type:
- Single Family
- Sq.Ft.:
- 4,235
- Status:
- Active
- Beds:
- 5
- Lot size:
- 0.28 Acres
- Year built:
- 1980
- Baths:
- 4.00
- MLS#:
- 3432890
- Subdivision:
- Columbine Knolls South Flg 2 Amd 1
ADDITIONAL INFORMATION
Welcome home to this beautifully updated 4-bedroom, 3.5-bath residence on a spacious 0.28-acre corner lot in coveted Columbine Knolls South! With 4,315 sq ft, this home features a cozy, inviting front porch that sets the tone for comfort and charm. Inside, the custom chef’s kitchen, equipped with high-end stainless steel appliances, is a dream for any cook. Fresh paint and new LVP flooring in the fully finished basement, complete with an installed radon mitigation system, add modern appeal and peace of mind. Enjoy the warmth of a brick fireplace, a dedicated office, and recent upgrades including 50-year hail-rated shingles and new siding. The 2-car garage and easy access to Chatfield State Park, schools, shopping, and trails make this home a perfect blend of convenience and style!
- Type:
- Condo
- Sq.Ft.:
- 467
- Status:
- Active
- Beds:
- 1
- Year built:
- 2024
- Baths:
- 1.00
- MLS#:
- 9552349
- Subdivision:
- Alkire Acres
ADDITIONAL INFORMATION
A unique opportunity to live in a community of good neighbors, Trailhead Community has been thoughtfully designed for accessibility, efficiency and safety for adults with Intellectual or Developmental Disabilities (IDD) and non-disabled, neurotypical people to live together! Trailhead Community will also be an excellent option for independent and active Seniors who are looking for more affordable Aging-In-Place options than the typical model seen around town. The building itself is equipped with ADA features throughout, making daily living easy and convenient - all units are TYPE B ADA compliant. In addition, Trailhead units have 36" doorways, blocks for grab rails, zero thresholds, levered door handles, visual and audible alarms and numerous smart-home/safe-home features including inter-operability and remote access. Onsite amenities include a community dining room and commercial kitchen with optional meal plans, Fitness Center, Hobby & Art studio, Sports Court, Media Center and much more! Each home is single-level with Universal Design features for safety and accessibility. State of the art technology and robust WiFi throughout the building will provide easy access at your fingertips to daily activities, menus, classes, meetings and all of the other exciting features of your community. With onsite 24/7 concierge staff, you can rest assured that you will have support if you need it without having to lose your independence. The staff will facilitate the activities you plan, arrange transportation, and help you connect with friends and neighbors who have interests similar to yours. If you are interested in learning more about this community, please visit the Trailhead Community website provided in this listing. All purchasers will be required to fill out an application and pay a non-refundable application fee of $495, all purchasers and all residents will be required to undergo a criminal background check as well as a credit check before final approval.
- Type:
- Condo
- Sq.Ft.:
- 627
- Status:
- Active
- Beds:
- 1
- Year built:
- 2024
- Baths:
- 1.00
- MLS#:
- 9526361
- Subdivision:
- Alkire Acres
ADDITIONAL INFORMATION
A unique opportunity to live in a community of good neighbors, Trailhead Community has been thoughtfully designed for accessibility, efficiency and safety for adults with Intellectual or Developmental Disabilities (IDD) and non-disabled, neurotypical people to live together! Trailhead Community will also be an excellent option for independent and active Seniors who are looking for more affordable Aging-In-Place options than the typical model seen around town. The building itself is equipped with ADA features throughout, making daily living easy and convenient. In addition, Trailhead units have 36" doorways, blocks for grab rails, zero thresholds, levered door handles, visual and audible alarms and numerous smart-home/safe-home features including inter-operability and remote access. Onsite amenities include a community dining room and commercial kitchen with optional meal plans, Fitness Center, Hobby & Art studio, Sports Court, Media Center and much more! Each home is single-level with Universal Design features for safety and accessibility. State of the art technology and robust WiFi throughout the building will provide easy access at your fingertips to daily activities, menus, classes, meetings and all of the other exciting features of your community. With onsite 24/7 concierge staff, you can rest assured that you will have support if you need it without having to lose your independence. The staff will facilitate the activities you plan, arrange transportation, and help you connect with friends and neighbors who have interests similar to yours. If you are interested in learning more about this community, please visit the Trailhead Community website provided in this listing. All purchasers will be required to fill out an application and pay a non-refundable application fee of $495, all purchasers and all residents will be required to undergo a criminal background check as well as a credit check before final approval.
- Type:
- Single Family
- Sq.Ft.:
- 3,048
- Status:
- Active
- Beds:
- 3
- Lot size:
- 0.12 Acres
- Year built:
- 2019
- Baths:
- 4.00
- MLS#:
- 7985615
- Subdivision:
- Sterling Ranch
ADDITIONAL INFORMATION
Welcome to effortless modern living in Sterling Ranch! Your gorgeous dream home awaits - expertly upgraded and ready to make your dreams an immediate reality. Situated on a corner lot, you will be wowed at every turn as premium finishes grace the entire space, from the extensive luxury vinyl plank flooring to thoughtfully integrated smart home features. The show stopping kitchen is a chef's dream, boasting Tharp custom cabinetry, sleek quartz countertops, and high-end stainless steel appliances - all flowing seamlessly into an open-concept living space. Unique dual primary suites offer ultimate flexibility, each featuring generous walk-in closets and upgraded ensuite bathrooms. A versatile main floor office with patio access and a bonus loft space provide additional options for a home office, media room, or extra bedroom. The meticulously finished basement continues the home's premium aesthetic with matching LVP flooring throughout its spacious living area, additional bedroom, and 3/4 bathroom. More highlights include owned-outright solar panels to reduce energy costs and a no-maintenance turfed backyard featuring a gas line for grill and wired speakers on the large patio for entertaining. Sterling Ranch living offers an enviable lifestyle with community amenities including a pool, fitness center, and entertainment spaces. Nature enthusiasts will appreciate the included annual state park pass granting access to Roxborough State Park, Waterton Canyon, and Chatfield Reservoir. This eco-conscious neighborhood puts you steps from local favorites like Livin' the Dream and Atlas Coffee, while surrounding you with scenic parks and walking trails.
$1,150,000
6185 W Frost Drive Littleton, CO 80128
- Type:
- Single Family
- Sq.Ft.:
- 3,660
- Status:
- Active
- Beds:
- 5
- Lot size:
- 0.23 Acres
- Year built:
- 1972
- Baths:
- 4.00
- MLS#:
- 5968234
- Subdivision:
- Columbine Knolls
ADDITIONAL INFORMATION
Charming Home in Columbine Knolls – A Modern Retreat! Welcome to your dream home nestled in the desirable Columbine Knolls community! This stunning multilevel residence boasts a spacious, remodeled kitchen complete with a large island, gleaming quartz countertops, and brand-new luxury kitchen appliances, making it perfect for both cooking and entertaining. The inviting family room features a cozy fireplace, creating a warm atmosphere for gatherings. With four beautifully remodeled bathrooms, every corner of this home has been thoughtfully designed for comfort and style. Enjoy the expansive finished basement, perfect for a home theater, playroom, or any group activities! Step outside of the sun room to a large private backyard that backs to a serene greenbelt, offering the perfect retreat for a peaceful relaxation. Additional highlights include new flooring and carpet throughout, a new air conditioning system, and a generous 1/4 acre lot that provides ample space for your family's needs. Don’t miss the opportunity to own this modern gem in a fantastic location! Schedule a tour today and experience the beauty and comfort this home has to offer.
- Type:
- Single Family
- Sq.Ft.:
- 3,081
- Status:
- Active
- Beds:
- 4
- Lot size:
- 0.25 Acres
- Year built:
- 2018
- Baths:
- 3.00
- MLS#:
- 5893312
- Subdivision:
- Sterling Ranch
ADDITIONAL INFORMATION
Discover your dream home in the sought-after Sterling Ranch community, where luxury meets comfort. This exceptional property boasts a charming covered front porch and wonderful curb appeal. This stunning residence features an expansive & beautifully landscaped lot, perfect for outdoor gatherings against a breathtaking mountain backdrop. Inside, you'll be greeted by soaring ceilings & a grand two-story great room that invites natural light & offers a perfect space for entertaining. The gourmet kitchen is a chef's delight, featuring an oversized island, 42-inch cabinets, stainless steel appliances, a gas cooktop, a double oven, & elegant granite countertops. The butler's bar & large pantry provide ample storage & style. Beautiful engineered hardwood floors flow throughout the main level, complemented by plantation shutters that enhance the home's aesthetic. The main floor also includes a spacious office that can easily function as a 4th bedroom, complete with a ceiling fan for added comfort as well as a updated main floor full bath with granite finishes. Retreat to the upstairs loft area, ideal for a cozy reading nook or play space. The primary suite offers a luxurious haven with a large walk-in closet & an attached laundry area for ultimate convenience. The 5 pc en-suite bath features dual sinks & elegant tile work, while two additional spacious bedrooms share a Jack and Jill bath, ensuring plenty of space. Step outside to enjoy the covered composite deck, equipped with shades for privacy, leading to a beautifully landscaped yard with relaxing water feature. The recently installed hot tub promises relaxation year-round, while the paved walkways and shed add functionality and charm. The oversized, finished, and insulated 3-car garage offers convenience & extra storage with cabinets, a sink, and an access door. The full basement is ready for your personal touch. The possibilities are endless. This beautiful home is perfect for those looking to settle in without delay.
$3,200,000
8132 Galileo Way Littleton, CO 80125
- Type:
- Single Family
- Sq.Ft.:
- 4,576
- Status:
- Active
- Beds:
- 4
- Lot size:
- 0.3 Acres
- Year built:
- 2024
- Baths:
- 5.00
- MLS#:
- 2028484
- Subdivision:
- Ravenna
ADDITIONAL INFORMATION
Experience luxury living at its finest in this custom-built masterpiece by Jacob Custom Homes, nestled within the private, gated community of Ravenna Golf Club. This exceptional 4-bedroom, 4.5-bathroom home is slated for completion in late 2024, offering a unique opportunity to personalize and bring your dream home to life. The main floor features a stunning owner’s suite with spacious his-and-her walk-in closets, a spa-inspired bathroom, and a conveniently attached laundry room. The open floor plan flows seamlessly through expansive living spaces, highlighted by a gourmet kitchen, perfect for hosting gatherings. Large decks extending from the main floor provide additional entertainment space and stunning views of the picturesque surroundings. The upper level includes a bright, spacious great room, an additional bedroom and bathroom, and a private deck for quiet relaxation. Downstairs, the walk-out basement boasts two more bedrooms with en-suite bathrooms, a wet bar, and a game room, opening to a covered patio that seamlessly blends indoor and outdoor living. This level also includes extra space for storage or future customization. Designed for year-round comfort and convenience, this new construction home comes fully landscaped, with a heated driveway and a whole-home Generac generator. Located in the breathtaking setting of Ravenna, this residence provides a refined lifestyle surrounded by scenic beauty, exceptional golf, and the privacy of an exclusive community.
- Type:
- Single Family
- Sq.Ft.:
- 2,555
- Status:
- Active
- Beds:
- 4
- Lot size:
- 0.17 Acres
- Year built:
- 1992
- Baths:
- 3.00
- MLS#:
- 7338584
- Subdivision:
- Meadows
ADDITIONAL INFORMATION
Updated well maintained Richmond 2 story located on a Cul-de-Sac in The Meadows with 4 bedrooms,2.5 bathrooms, game room in basement,new interior and exterior paint 3 years ago,Beautiful primary bath remodel,large flat back yard,Close to C-470,Recreational facilities,Trails and Shopping.
- Type:
- Single Family
- Sq.Ft.:
- 2,584
- Status:
- Active
- Beds:
- 3
- Lot size:
- 0.32 Acres
- Year built:
- 1974
- Baths:
- 3.00
- MLS#:
- 4014178
- Subdivision:
- Ridgewood Park
ADDITIONAL INFORMATION
Don't miss this fantastic chance to call Ridgewood Park home! With a bit of effort, you can transform this space into your dream residence (the primary bedroom can easily be converted back to include a 4th bedroom). The kitchen features custom butcher block countertops and neutral colors, along with a cozy eating area that creates an inviting atmosphere. The main level includes a formal living room and dining room. Downstairs, you'll find a warm and inviting family room complete with a fireplace. The primary bedroom has been expanded to serve as your personal retreat. The walk-out basement adds natural light and provides direct access to the spacious backyard. Enjoy the covered patio, perfect for entertaining or simply unwinding. There's also a large custom shed for all your toys, tools, and storage needs. Plus, a brand new roof ties everything together beautifully! Come see for yourself!
- Type:
- Other
- Sq.Ft.:
- 1,262
- Status:
- Active
- Beds:
- 2
- Year built:
- 2002
- Baths:
- 2.00
- MLS#:
- 3783805
- Subdivision:
- Redstone Ridge
ADDITIONAL INFORMATION
Welcome to your charming oasis in Southwest Littleton, where comfort, convenience, and lifestyle meet in perfect harmony. With two spacious bedrooms and bathrooms, this thoughtfully designed home is perfect for those who value both style and functionality. Step inside to a bright, airy living room with vaulted ceilings-a cozy haven for curling up by the fireplace or hosting friends for a relaxed evening in. The recently renovated kitchen, with abundant storage and counter space, is a dream come true for anyone who loves a good culinary adventure. And when it's time to unwind, retreat to the large primary suite, where a spacious, newly updated bathroom and walk-in closet await after a day of exploring or working hard. The second bedroom offers wonderful flexibility, making it ideal as a bedroom or a quiet work-from-home office-with plenty of space to tailor it to your needs. Located in the heart of Southwest Littleton, this home places a vibrant community and an exceptional lifestyle right at your fingertips. Just outside your door, discover parks, scenic walking trails, and top-notch amenities like a community pool and fitness center. Head over to favorite local coffee spots, grocery stores, easy shopping, or try out the neighborhood dining-with options just around the corner. Plus, with the foothills just moments away, you'll have endless options for hiking and outdoor exploration. More than just a home, this is a lifestyle waiting to be lived-a place where adventure, convenience, and comfort meet at every turn. For more information visit 8465southhollandway301.info
- Type:
- Condo
- Sq.Ft.:
- 1,262
- Status:
- Active
- Beds:
- 2
- Year built:
- 2002
- Baths:
- 2.00
- MLS#:
- 3783805
- Subdivision:
- Redstone Ridge
ADDITIONAL INFORMATION
Welcome to your charming oasis in Southwest Littleton, where comfort, convenience, and lifestyle meet in perfect harmony. With two spacious bedrooms and bathrooms, this thoughtfully designed home is perfect for those who value both style and functionality. Step inside to a bright, airy living room with vaulted ceilings—a cozy haven for curling up by the fireplace or hosting friends for a relaxed evening in. The recently renovated kitchen, with abundant storage and counter space, is a dream come true for anyone who loves a good culinary adventure. And when it’s time to unwind, retreat to the large primary suite, where a spacious, newly updated bathroom and walk-in closet await after a day of exploring or working hard. The second bedroom offers wonderful flexibility, making it ideal as a bedroom or a quiet work-from-home office—with plenty of space to tailor it to your needs. Located in the heart of Southwest Littleton, this home places a vibrant community and an exceptional lifestyle right at your fingertips. Just outside your door, discover parks, scenic walking trails, and top-notch amenities like a community pool and fitness center. Head over to favorite local coffee spots, grocery stores, easy shopping, or try out the neighborhood dining—with options just around the corner. Plus, with the foothills just moments away, you’ll have endless options for hiking and outdoor exploration. More than just a home, this is a lifestyle waiting to be lived—a place where adventure, convenience, and comfort meet at every turn. For more information visit 8465southhollandway301.info
- Type:
- Single Family
- Sq.Ft.:
- 1,459
- Status:
- Active
- Beds:
- 4
- Lot size:
- 0.18 Acres
- Year built:
- 1974
- Baths:
- 3.00
- MLS#:
- 2954641
- Subdivision:
- Columbine West
ADDITIONAL INFORMATION
Welcome to this cozy yet spacious home nestled in the desirable Columbine West neighborhood of Littleton, CO. This property features 4 bedrooms and 3 bathrooms, main level kitchen and dining. The family room features a lovely brick fireplace and walks out to the expansive backyard. ** Lots of Major Components have been recently updated, including: New Roof, Water Heater, Central AC, Furnace, Stainless Steel Appliances, Interior/Exterior Paint. Trax Deck, Carpet, and Flooring are less than 1 year old. Chimney was repaired and fireplace is now operational. ** Conveniently located to nearby parks, schools, and shopping as well as a close drive to the mountains and downtown Denver.
- Type:
- Townhouse
- Sq.Ft.:
- 1,559
- Status:
- Active
- Beds:
- 3
- Lot size:
- 0.02 Acres
- Year built:
- 1995
- Baths:
- 3.00
- MLS#:
- 2198517
- Subdivision:
- Southbridge
ADDITIONAL INFORMATION
Welcome to this charming 3 bedroom, 3 bathroom end unit townhome in the desirable Southbridge neighborhood. Three-bedroom units rarely come on the market in this neighborhood and this tastefully updated home with attached 2-car garage is sure to impress from the moment you step inside. The main floor boasts a cozy family room with a gas fireplace surrounded by built-in bookshelves, creating a warm and inviting atmosphere. Additionally, there is a convenient main floor office, perfect for the remote worker. The kitchen is a highlight of the home with granite tile countertops, glass tile backsplash, updated lighting, hardwood floors, and a nice-sized eating space. Upstairs, you will find three bedrooms and 2 bathrooms. The primary bedroom is a true retreat with vaulted ceilings, a walk-in closet, and an en-suite bath. The home also features newer windows, AC, furnace, and hot water heater for added comfort and efficiency. In addition to all these features, the property includes a nice-sized storage room and the exterior of the building was just painted! Enjoy the convenient location near Littleton Hospital, shopping, and restaurants, as well as easy access to C-470 for commuting. This home is located in the top-rated Littleton Public Schools district. Nearby amenities include soccer fields, park/playground, and access to the nearby Highline Canal for outdoor activities like running and biking. Don't miss out on this fantastic opportunity to call this wonderful townhome yours!
$919,000
4 Long Spur Littleton, CO 80127
- Type:
- Single Family
- Sq.Ft.:
- 2,359
- Status:
- Active
- Beds:
- 4
- Lot size:
- 0.19 Acres
- Year built:
- 1985
- Baths:
- 3.00
- MLS#:
- 3609881
- Subdivision:
- Ken Caryl Valley
ADDITIONAL INFORMATION
Experience the pinnacle of Colorado living in this stunning 4-bedroom, 3-bathroom Ken Caryl Valley home, thoughtfully updated with new kitchen skylights, a newly finished basement, and modernized bathrooms. Nestled within 4,000 acres of open space, this residence offers direct access to scenic trails perfect for hiking and mountain biking, allowing you to immerse yourself in nature right outside your door. Situated in the picturesque Ken Caryl Valley, this home combines natural beauty with convenience, being just a short drive from downtown Denver. Residents enjoy exclusive amenities, including a vibrant equestrian center, tranquil walking paths, and community events like Summer Wednesdays at the historic Manor House. The property features a spacious garage, a private backyard, and an open floor plan, catering to modern living preferences. The newly finished basement adds versatile extra space for various uses, and the updated bathrooms showcase durable granite countertops. This Ken Caryl Valley real estate opportunity offers an exceptional lifestyle, blending updated home features with a unique location. Don’t miss your chance to own this remarkable property—schedule a showing today!
- Type:
- Single Family
- Sq.Ft.:
- 2,310
- Status:
- Active
- Beds:
- 3
- Lot size:
- 0.17 Acres
- Year built:
- 1980
- Baths:
- 3.00
- MLS#:
- 8631035
- Subdivision:
- Governors Ranch
ADDITIONAL INFORMATION
Welcome to Your Dream Home in Governors Ranch! This great tri-level features 3 bedrooms, 3 bathrooms, and a beautifully finished basement. From the moment you arrive, you'll be captivated by the charming covered front porch and the meticulously landscaped front yard. Step inside to a bright and inviting living room, complete with built-in shelving and newer carpet that adds warmth and style. The kitchen boasts hardwood flooring, a convenient breakfast bar, and a dining nook, equipped with all appliances, including a newer stainless steel gas stove and refrigerator. Venture to the lower level to find a family room that’s perfect for entertaining, featuring a wood-burning fireplace and a wet bar for those cozy gatherings. On the upper level, the large primary bedroom offers a walk-in closet and a private, updated 3/4 bath with double sinks for added convenience. Two secondary bedrooms, a full bath, and a laundry room with washer & dryer included for added convenience complete this floor. The finished basement provides a versatile bonus room with plush carpeting, an egress window, and updated 3/4 bath is perfect for guests or additional living space. Step outside to your fenced backyard oasis, featuring a covered patio and low-maintenance turf, ideal for outdoor enjoyment. Plus, an attached 2-car garage ensures ample storage and parking. Enjoy the perks of the Governors Ranch community with HOA amenities that include a clubhouse, pool, and tennis courts. Don’t miss out on this exceptional opportunity to call this beautiful house your home!
Andrea Conner, Colorado License # ER.100067447, Xome Inc., License #EC100044283, [email protected], 844-400-9663, 750 State Highway 121 Bypass, Suite 100, Lewisville, TX 75067

The content relating to real estate for sale in this Web site comes in part from the Internet Data eXchange (“IDX”) program of METROLIST, INC., DBA RECOLORADO® Real estate listings held by brokers other than this broker are marked with the IDX Logo. This information is being provided for the consumers’ personal, non-commercial use and may not be used for any other purpose. All information subject to change and should be independently verified. © 2024 METROLIST, INC., DBA RECOLORADO® – All Rights Reserved Click Here to view Full REcolorado Disclaimer
| Listing information is provided exclusively for consumers' personal, non-commercial use and may not be used for any purpose other than to identify prospective properties consumers may be interested in purchasing. Information source: Information and Real Estate Services, LLC. Provided for limited non-commercial use only under IRES Rules. © Copyright IRES |
Littleton Real Estate
The median home value in Littleton, CO is $625,000. This is higher than the county median home value of $500,800. The national median home value is $338,100. The average price of homes sold in Littleton, CO is $625,000. Approximately 56.65% of Littleton homes are owned, compared to 38.24% rented, while 5.11% are vacant. Littleton real estate listings include condos, townhomes, and single family homes for sale. Commercial properties are also available. If you see a property you’re interested in, contact a Littleton real estate agent to arrange a tour today!
Littleton, Colorado has a population of 45,465. Littleton is less family-centric than the surrounding county with 29.92% of the households containing married families with children. The county average for households married with children is 34.29%.
The median household income in Littleton, Colorado is $82,997. The median household income for the surrounding county is $84,947 compared to the national median of $69,021. The median age of people living in Littleton is 40.1 years.
Littleton Weather
The average high temperature in July is 86.9 degrees, with an average low temperature in January of 17.8 degrees. The average rainfall is approximately 18.1 inches per year, with 68.9 inches of snow per year.
