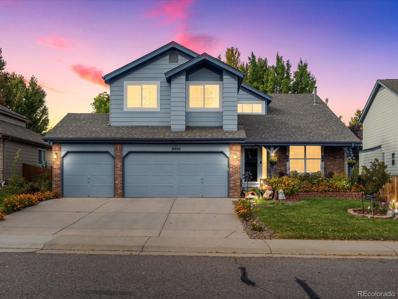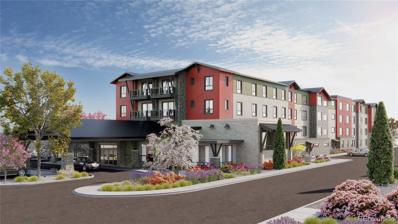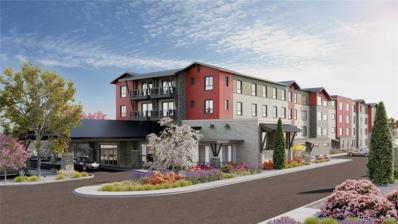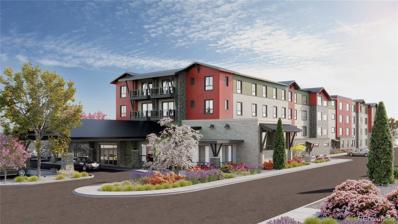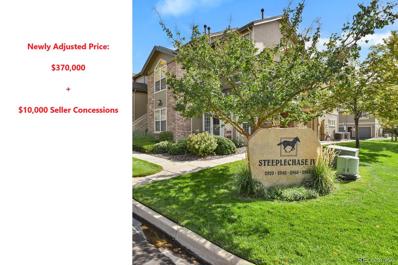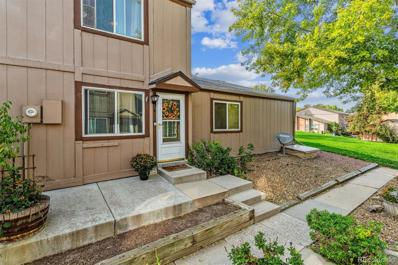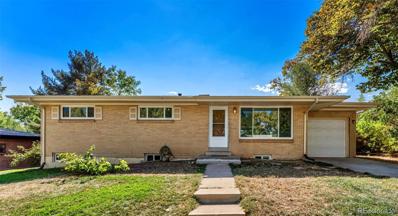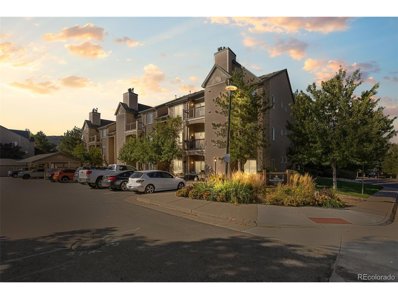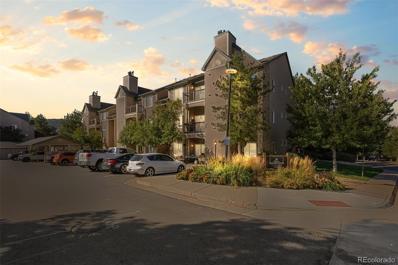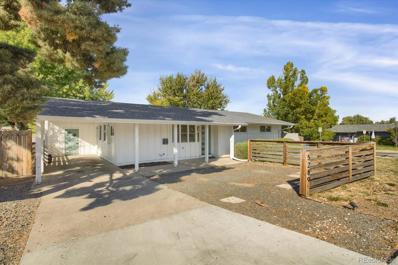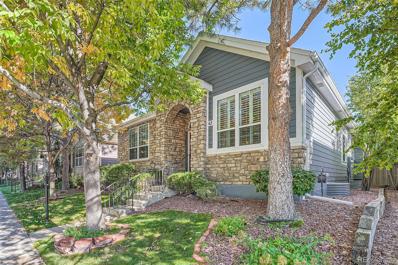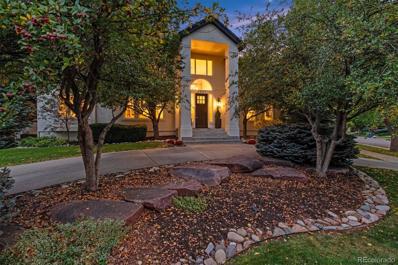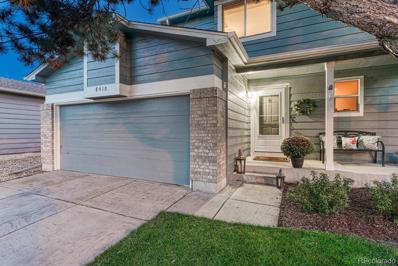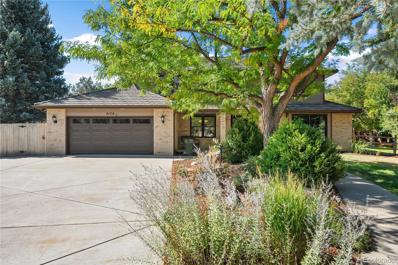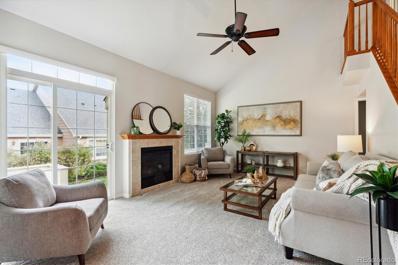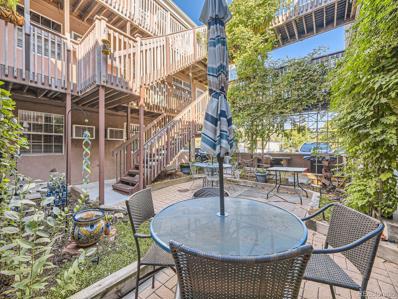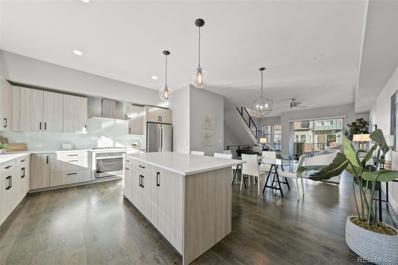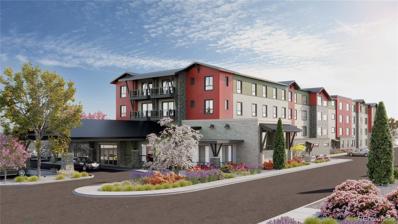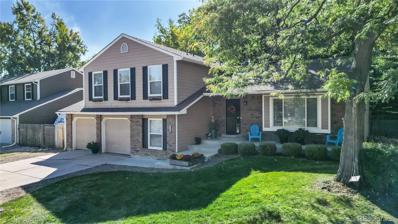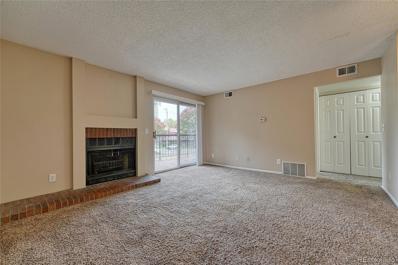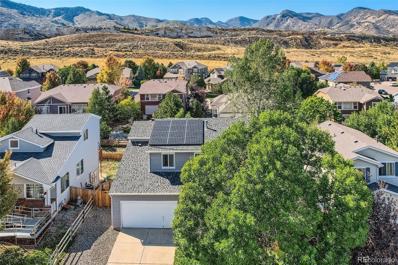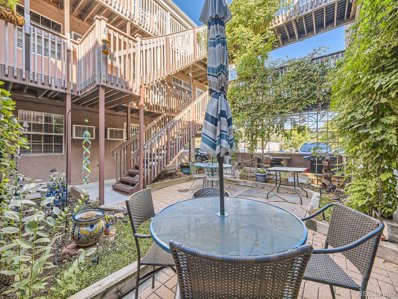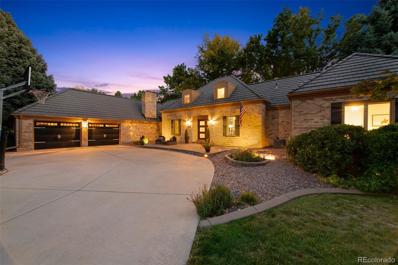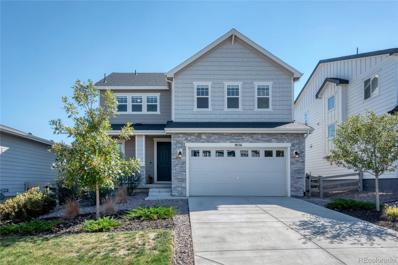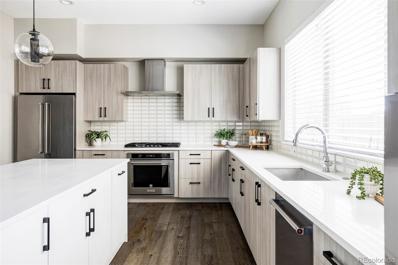Littleton CO Homes for Rent
- Type:
- Single Family
- Sq.Ft.:
- 3,115
- Status:
- Active
- Beds:
- 5
- Lot size:
- 0.16 Acres
- Year built:
- 1995
- Baths:
- 4.00
- MLS#:
- 8478753
- Subdivision:
- Mountain View Ii
ADDITIONAL INFORMATION
Stunning Home with Exceptional Curb Appeal in Littleton! Prepare to be captivated by the impeccable curb appeal of this beautifully maintained home, featuring a lush lawn and vibrant flower beds. Step inside to discover hardwood floors that grace the main floor, stairs, and upstairs hallway. The spacious kitchen is a chef’s dream, boasting a large island, granite countertops, and a cozy breakfast nook adorned with a stunning chandelier. It seamlessly flows into the inviting family room, perfect for gatherings. The elegant dining room also features a chandelier and transitions naturally into a bright living room, creating an open and airy feel. Upstairs, retreat to the primary bedroom, where you'll find upgraded flooring and a spectacularly renovated 5-piece bathroom. Three additional bedrooms and a fully updated second bathroom offer ample space for family or guests. The finished basement is an entertainer’s paradise, complete with a large rec room (pool table included!), a non-conforming bedroom, a full bathroom, and extra storage space. Step outside to your own backyard oasis, featuring a spacious deck and a charming gazebo—ideal for enjoying peaceful Colorado evenings. The beautifully landscaped yard is complemented by a handy shed for additional storage. With a 3-car garage and recent updates to the HVAC system and water heater (replaced in the last 5 years), this home combines comfort and convenience. Located in the desirable Littleton area near the foothills, this beautiful property is sure to attract interest. Don’t miss your chance—schedule your showing today!
- Type:
- Condo
- Sq.Ft.:
- 605
- Status:
- Active
- Beds:
- 1
- Year built:
- 2024
- Baths:
- 1.00
- MLS#:
- 3519628
- Subdivision:
- Alkire Acres
ADDITIONAL INFORMATION
A unique opportunity to live in a community of good neighbors, Trailhead Community has been thoughtfully designed for accessibility, efficiency and safety for adults with Intellectual or Developmental Disabilities (IDD) and non-disabled, neurotypical people to live together! Trailhead Community will also be an excellent option for independent and active Seniors who are looking for more affordable Aging-In-Place options than the typical model around town. The building itself is equipped with ADA features throughout, making daily living easy and convenient - all units are TYPE B ADA compliant. In addition, Trailhead units have 36" doorways, blocks for grab rails, zero thresholds, levered door handles, visual and audible alarms and numerous smart-home/safe-home features including inter-operability and remote access. Onsite amenities include a community dining room and commercial kitchen with optional meal plans, Fitness Center, Hobby & Art studio, Sports Court, Media Center and much more! Each home is single-level with floor plans with Universal Design features for safety and accessibility. State of the art technology and robust WiFi throughout the building will provide easy access at your fingertips to daily activities, menus, classes, meetings and all of the other exciting features of your community. With onsite 24/7 concierge staff, you can rest assured that you will have support if you need it without having to lose your independence. The staff will facilitate the activities you plan, arrange transportation, and help you connect with friends and neighbors who have interests similar to yours. If you are interested in learning more about this community, please visit the Trailhead Community website provided in this listing. All purchasers will be required to fill out an application and pay a non-refundable $495 application fee, all purchasers and all residents will be required to undergo a criminal background check as well as a credit check before final approval.
- Type:
- Condo
- Sq.Ft.:
- 578
- Status:
- Active
- Beds:
- 1
- Year built:
- 2024
- Baths:
- 1.00
- MLS#:
- 5194830
- Subdivision:
- Alkire Acres
ADDITIONAL INFORMATION
A unique opportunity to live in a community of good neighbors, Trailhead Community has been thoughtfully designed for accessibility, efficiency and safety for adults with Intellectual or Developmental Disabilities (IDD) and non-disabled, neurotypical people to live together! Trailhead Community will also be an excellent option for independent and active Seniors who are looking for more affordable Aging-In-Place options than the typical model around town. The building itself is equipped with ADA features throughout, making daily living easy and convenient - all units are TYPE B ADA compliant. In addition, Trailhead units have 36" doorways, blocks for grab rails, zero thresholds, levered door handles, visual and audible alarms and numerous smart-home/safe-home features including inter-operability and remote access. Onsite amenities include a community dining room and commercial kitchen with optional meal plans, Fitness Center, Hobby & Art studio, Sports Court, Media Center and much more! Each home is single-level with Universal Design features for safety and accessibility. State of the art technology and robust WiFi throughout the building will provide easy access at your fingertips to daily activities, menus, classes, meetings and all of the other exciting features of your community. With onsite 24/7 concierge staff, you can rest assured that you will have support if you need it without having to lose your independence. The staff will facilitate the activities you plan, arrange transportation, and help you connect with friends and neighbors who have interests similar to yours. If you are interested in learning more about this community, please visit the Trailhead Community website provided in this listing. All purchasers will be required to fill out an application and pay a non-refundable application fee of $495, all purchasers and all residents will be required to undergo a criminal background check as well as a credit check before final approval.
- Type:
- Condo
- Sq.Ft.:
- 555
- Status:
- Active
- Beds:
- 1
- Year built:
- 2024
- Baths:
- 1.00
- MLS#:
- 5772827
- Subdivision:
- Alkire Acres
ADDITIONAL INFORMATION
A unique opportunity to live in a community of good neighbors, Trailhead Community has been thoughtfully designed for accessibility, efficiency and safety for adults with Intellectual or Developmental Disabilities (IDD) and non-disabled, neurotypical people to live together! Trailhead Community will also be an excellent option for independent and active Seniors who are looking for more affordable Aging-In-Place options than the typical model around town. The building itself is equipped with ADA features throughout, making daily living easy and convenient - all units are TYPE B ADA compliant. In addition, Trailhead units have 36" doorways, blocks for grab rails, zero thresholds, levered door handles, visual and audible alarms and numerous smart-home/safe-home features including inter-operability and remote access. Onsite amenities include a community dining room and commercial kitchen with optional meal plans, Fitness Center, Hobby & Art studio, Sports Court, Media Center and much more! Each home is single-level with floor plans with Universal Design features for safety and accessibility. State of the art technology and robust WiFi throughout the building will provide easy access at your fingertips to daily activities, menus, classes, meetings and all of the other exciting features of your community. With onsite 24/7 concierge staff, you can rest assured that you will have support if you need it without having to lose your independence. The staff will facilitate the activities you plan, arrange transportation, and help you connect with friends and neighbors who have interests similar to yours. If you are interested in learning more about this community, please visit the Trailhead Community website provided in this listing. All purchasers will be required to fill out an application and pay a non-refundable $495 application fee, all purchasers and all residents will be required to undergo a criminal background check as well as a credit check before final approval.
- Type:
- Condo
- Sq.Ft.:
- 1,036
- Status:
- Active
- Beds:
- 2
- Lot size:
- 0.02 Acres
- Year built:
- 1997
- Baths:
- 2.00
- MLS#:
- 8280401
- Subdivision:
- Steeplechase Iv
ADDITIONAL INFORMATION
Hello World! This sharply priced and positioned 2 bedroom/2 bathroom property is ready for a new buyer who desires opportunity and upside! As you view the attached property photos, aerial photos, and 3D tour, please focus on the elements here you CANNOT change. For starters, the location is amazing, in each direction. Practically within grasp are Downtown Littleton's entertainment and light rail station, Littleton Golf & Tennis Club, Arapahoe Community College, South Platte River Trail system, Aspen Grove shopping center, amongst much more. As a longtime Littleton homeowner, I'm happy to share the desirable qualities of this region of SW Metro Denver all day! This location is also very walkable to a grocery store (King Sooper's), another quality feature. Driving-wise, it is easy to jump onto Santa Fe (US85), Federal Blvd, and C470. Continuing on W Bowles is an easy trip west to more shopping/eating/entertainment/nature. In addition to an awesome locale, the Steeplechase Community itself continues to be a desirable spot to live in Littleton. You will find the complex to be low-key, attractive, and well-kept. Parking is easy in the recently resurfaced parking lots. Steeplechase III and Steeplechase IV share a pool, meaning the entire complex isn't fit into one swim spot! As for the items you'll want to change (most notably the flooring) the seller is happy to offer a $10,000 concession that gets you going the moment you close! Property is being sold by the Trust of the original owner, this is NOT a high-turnover complex. Take a look, take a tour, and have your agent call William Maline with any questions!
- Type:
- Townhouse
- Sq.Ft.:
- 920
- Status:
- Active
- Beds:
- 2
- Lot size:
- 0.01 Acres
- Year built:
- 1973
- Baths:
- 1.00
- MLS#:
- 2143560
- Subdivision:
- Columbine Townhomes
ADDITIONAL INFORMATION
BEAUTIFUL, UPDATED TWO BEDROOM, ONE BATHROOM HOME WITH 920 TOTAL SQUARE FEET AND ONE-CAR GARAGE IN COLUMBINE TOWNHOMES! SPACIOUS KITCHEN WITH NEW LAMINATE FLOORING, REFRIGERATOR, OVEN, DISHWASHER, AND MICROWAVE! INVITING DINING AREA WITH NEW LAMINATE FLOORING AND PLENTY OF NATURAL LIGHT! COZY LIVING ROOM -- PERFECT FOR GATHERING WITH FAMILY AND FRIENDS! MAIN FLOOR LAUNDRY WITH WASHER AND DRYER INCLUDED! LARGE MASTER BEDROOM WITH WALK-IN CLOSET! UPDATED FULL BATHROOM WITH TILE FLOORING! NEW LAMINATE FLOORING (2024)! NEW INTERIOR PAINT (2024)! NEW BLINDS (2024)! NEWER CARPET (2018)! NEWER FURNACE! DOUBLE-PANE WINDOWS! CEILING FANS! SIX-PANEL DOORS! HOME COMES WITH A 14-MONTH BLUE RIBBON HOME WARRANTY! OVER-SIZED ONE-CAR GARAGE WITH STORAGE CLOSET! ASSIGNED PARKING SPACE #140! HOA IS $401 PER MONTH AND INCLUDES THE FOLLOWING: GROUNDS MAINTENANCE, STRUCTURE MAINTENANCE, INSURANCE, SEWER, SNOW REMOVAL, TRASH, AND WATER! LOCATED NEAR SCHOOLS, PARKS, BIKE PATHS, CHATFIELD RESERVOIR, AND LIGHT RAIL STATION (MINERAL AND SANTA FE)! EASY ACCESS TO DEER CREEK AND WATERTON CANYONS -- AWESOME FOR HIKING AND BIKING!
- Type:
- Single Family
- Sq.Ft.:
- 1,741
- Status:
- Active
- Beds:
- 4
- Lot size:
- 0.21 Acres
- Year built:
- 1957
- Baths:
- 2.00
- MLS#:
- 8275381
- Subdivision:
- Centennial Acres
ADDITIONAL INFORMATION
35K Price Drop! Updated 4 bedroom, 2 bathroom 1950's brick ranch home with 1-car attached garage on almost 9,000 square foot lot in the heart of Centennial Acres. Newer windows, stylish LVP flooring throughout, new 200 amp service installed in June of 2023, and new tuck-pointing in October of 2024. The spacious eat-in kitchen features plenty of storage and updated appliances. The open concept light-filled living and dining area leads to fully enclosed sunroom perfect for enjoying Colorado's ever-changing weather. Just down the hall you'll find a large full bathroom and two conveniently located bedrooms. The secluded primary bedroom with views of the spacious backyard offers an attached half bath. The full basement features an oversized family room and 4th bedroom with its own storage, and the unfinished portion with painted floor, offers endless options should you decide to add a 3rd bathroom and other living spaces. The large backyard with mature trees has the space for whatever landscaping plans you may have! Great neighborhood with close access to Littleton's Riverwalk/Golf, the Platte River and Historic Downtown Littleton.
- Type:
- Other
- Sq.Ft.:
- 993
- Status:
- Active
- Beds:
- 2
- Year built:
- 1997
- Baths:
- 2.00
- MLS#:
- 8305040
- Subdivision:
- Mountain Gate at Ken Caryl
ADDITIONAL INFORMATION
Welcome to your new home nestled in the vibrant southwest corner of Littleton. This thoughtfully updated ground floor condo offers the ideal blend of comfort and convenience of no stairs. Boasting 993 square feet, the property features two spacious bedrooms and two bathrooms. As you step inside, you'll immediately notice the sleek new flooring that extends throughout the living space, offering a fresh and contemporary feel. This update, along with the natural light pouring through south facing windows, creates a welcoming and warm ambiance. The open layout seamlessly connects the living room, dining area, and kitchen, providing an easy flow for entertaining and daily living. Both bedrooms provide generous space, and are also on separate ends of the property. Additional features of the unit include a storage closet and parking options right out the door. Beyond the unit's doors, you'll enjoy access to a vibrant community set in an ideal location up against the foothills. Residents of this condo have access to an array of amenities, including three resident pools, tennis and pickleball courts, as well as volleyball and disc golf facilities, providing endless opportunities for fitness and fun. For those who love the outdoors, the property is conveniently located to nearby hiking trails, offering scenic pathways to explore. Whether you're a first-time buyer seeking a starter home or looking to downsize without sacrificing the perks of a community-driven environment, this condo is a perfect choice.
- Type:
- Condo
- Sq.Ft.:
- 993
- Status:
- Active
- Beds:
- 2
- Year built:
- 1997
- Baths:
- 2.00
- MLS#:
- 8305040
- Subdivision:
- Mountain Gate At Ken Caryl
ADDITIONAL INFORMATION
Welcome to your new home nestled in the vibrant southwest corner of Littleton. This thoughtfully updated ground floor condo offers the ideal blend of comfort and convenience of no stairs. Boasting 993 square feet, the property features two spacious bedrooms and two bathrooms. As you step inside, you’ll immediately notice the sleek new flooring that extends throughout the living space, offering a fresh and contemporary feel. This update, along with the natural light pouring through south facing windows, creates a welcoming and warm ambiance. The open layout seamlessly connects the living room, dining area, and kitchen, providing an easy flow for entertaining and daily living. Both bedrooms provide generous space, and are also on separate ends of the property. Additional features of the unit include a storage closet and parking options right out the door. Beyond the unit's doors, you’ll enjoy access to a vibrant community set in an ideal location up against the foothills. Residents of this condo have access to an array of amenities, including three resident pools, tennis and pickleball courts, as well as volleyball and disc golf facilities, providing endless opportunities for fitness and fun. For those who love the outdoors, the property is conveniently located to nearby hiking trails, offering scenic pathways to explore. Whether you're a first-time buyer seeking a starter home or looking to downsize without sacrificing the perks of a community-driven environment, this condo is a perfect choice.
- Type:
- Single Family
- Sq.Ft.:
- 1,180
- Status:
- Active
- Beds:
- 3
- Lot size:
- 0.16 Acres
- Year built:
- 1955
- Baths:
- 2.00
- MLS#:
- 5445807
- Subdivision:
- Centennial Heights Amd Map
ADDITIONAL INFORMATION
**Charming Mid-Century Modern Home Across from Cornerstone Park!** Welcome to this beautifully updated Mid-Century Modern home, ideally situated just minutes from Downtown Littleton, where you’ll find a delightful array of shops and restaurants. With easy access to highways, downtown Denver is only a short drive away. This property seamlessly blends classic charm with modern conveniences, making it the perfect place to call home. As you step inside, you’ll be greeted by a gourmet kitchen that is truly a chef's dream, featuring stainless steel appliances, newer cabinets, sleek lighting, and stunning quartz countertops. Both bathrooms have been thoughtfully renovated, showcasing modern tile, stylish cabinets, elegant sinks, and contemporary lighting that create a spa-like atmosphere. The primary bedroom offers the comfort of an en suite bathroom for added privacy, while two additional bedrooms provide flexibility for guests or a home office. New roof installed in 2024! One year First American Home Warranty included!! The open layout exudes freshness, inviting you to explore and enjoy the space. Outdoor living is equally delightful, with a spacious carport that provides ample parking along with additional spots in the front yard. The fenced backyard is perfect for relaxing and entertaining, complete with a garden area ideal for growing your own vegetables. Convenience is at your doorstep, with schools, recreation, and shopping all nearby. Easy access to the highways and public transport options, including bus and light rail, make commuting a breeze. Don’t miss your chance to own this stunning home across from Cornerstone Park. Schedule a showing today and experience all that this property has to offer!
- Type:
- Single Family
- Sq.Ft.:
- 3,237
- Status:
- Active
- Beds:
- 3
- Lot size:
- 0.1 Acres
- Year built:
- 1998
- Baths:
- 4.00
- MLS#:
- 2610730
- Subdivision:
- Poppy Hills
ADDITIONAL INFORMATION
Welcome to this beautiful home in the gated community of Poppy Hills, nestled in the picturesque town of Littleton. With its tree-lined streets and inviting covered entry, this residence exudes warmth and timeless appeal. Just a stone’s throw from Marston Lake, Raccoon Creek Golf Course, and Clement Park. The open floor main plan features primary suite, a guest bedrooms and a spacious office with elegant French doors. The primary bedroom includes a private ensuite bath, complete with an elegant oval soaking tub, a generous shower, and dual vanities. The kitchen serves as the heart of the home, conveniently located near the garage for effortless grocery unloading. A cozy dining area flows seamlessly into the living room, where large picture windows, adorned with stylish white shutters, invite natural light while ensuring privacy when needed. One of the unique perks of this community is access to the Grant Ranch Village Center, which boasts amenities such as swimming pools, a clubhouse, boat slips, picnic areas, paddle boarding, sailing, and a canoe launch—perfect for embracing the best of Colorado living. Enjoy the nearby parks, trails, and hiking opportunities while relishing the exclusive benefits of the Village Center.
$2,200,000
5321 S Marshall Street Littleton, CO 80123
- Type:
- Single Family
- Sq.Ft.:
- 6,561
- Status:
- Active
- Beds:
- 6
- Lot size:
- 0.44 Acres
- Year built:
- 2001
- Baths:
- 5.00
- MLS#:
- 7182884
- Subdivision:
- Grant Ranch
ADDITIONAL INFORMATION
Brand New Windows throughout being installed! Welcome home to Colorado’s premiere neighborhood, Belvedere! Located within the beautiful Grant Ranch community, Belvedere is the only neighborhood in all of Grant Ranch having its own private boating dock- which allows for fishing, electric pontoon boating, canoe, and paddle boarding. Sitting on nearly half an acre this immaculate home has been completely redesigned by one of Denver’s luxury designers, leaving nothing untouched. Fully updated in 2021, each and every detail transformed this Belvedere home into an elegant masterpiece worthy of every adjective imaginable. Custom kitchen fully redesigned, butler’s pantry added, all new wood/tile/carpet floors throughout, master bedroom completely reoriented and updated, basement fully renovated into an entertainer’s dream. These are just a few of the new designs added, and the vibe you’ll feel upon entry will be unmatched. This 6 bed, 5 bath, three-car garage home situated on a corner lot featuring a circle drive and a fenced backyard. The home is walking distance to the dock, tennis courts, and community clubhouse with pool overlooking the lake. Priced competitively, make sure to set your showing today and see what makes Belvedere Colorado’s top destination.
$590,000
8410 S Upham Way Littleton, CO 80128
- Type:
- Single Family
- Sq.Ft.:
- 1,903
- Status:
- Active
- Beds:
- 3
- Lot size:
- 0.08 Acres
- Year built:
- 1987
- Baths:
- 4.00
- MLS#:
- 5119793
- Subdivision:
- Marina Pointe
ADDITIONAL INFORMATION
Welcome to this charming 1926 square foot home in Littleton, CO, a perfect blend of classic elegance and modern updates. Nestled on a serene lot backing to an open space greenbelt, this property offers tranquility and picturesque views. The open floorplan invites you into a spacious, newly painted interior, where natural light floods each room. The updated kitchen is a chef's delight, featuring sleek quartz countertops and stainless-steel appliances. The upper-level hosts three generous bedrooms, including a primary suite with a luxurious ensuite bathroom and two additional bedrooms sharing a convenient Jack and Jill bathroom. Step outside to enjoy the new deck, ideal for entertaining, complete with a brand-new retractable awning for shade and comfort. The backyard is private with a new fence, perfect for family and pets. The full finished basement offers a large recreation room, providing ample space for relaxation or play. Amazing location minutes from numerous water sports activities at Chatfield Reservoir. You’ll love the quick access to C-470 and into the mountains in no time to take advantage of Colorado’s Beautiful Mountains and the best skiing around! Don’t miss the chance to own this delightful home!
$1,550,000
5178 W Lake Place Littleton, CO 80123
- Type:
- Single Family
- Sq.Ft.:
- 4,091
- Status:
- Active
- Beds:
- 6
- Lot size:
- 0.33 Acres
- Year built:
- 1976
- Baths:
- 4.00
- MLS#:
- 7719415
- Subdivision:
- Coventry
ADDITIONAL INFORMATION
Trophy location at the end of a quiet cul-de-sac, 6 car flat driveway, 24-hour manned gate with 3 French doors opening to a sprawling backyard providing seamless indoor-outdoor living in the exclusive Coventry Community. Discover the warmth and luxury of your next home in this exclusive community of 202 custom built residences in Columbine Valley. With 6 spacious bedrooms and 4 baths, it’s perfect for family living and entertaining. Step inside to find hardwood floors, new paint and an open plan designed for comfort and connection. The open kitchen has a granite island with seating and storage, gas cooktop, dual ovens and a sunny nook for casual meals. The open family room is anchored by a stunning Lehrer fireplace. Your backyard, capable of hosting 50+ people (and it has), features a flat lawn and versatile patio spaces for celebrations. The main floor also includes a bedroom, bathroom, formal dining and living room. The primary suite, complete with high ceilings and an en-suite bath with a walk in closet, 2 sinks and a custom shower. Three more bedrooms and a bathroom round out the upper level. The basement caters to entertainment and productivity with a secret kids’ cave tucked beneath the stairs and a wine room ready for enthusiasts. An entertainment area, bedroom, bathroom, office with built in desk and cabinets and laundry with ample space for storage complete this level. PLUS, a new furnace and A/C were just installed. Living in Coventry means more than just enjoying a beautiful home—it’s about a lifestyle with amenities like a pond, pool, clubhouse, tennis, playground, and a full social calendar for all ages. Situated with convenient access to downtown Denver, charming Old Littleton, Columbine Country Club, two Light Rail stations and the esteemed Littleton Public School System, everything you desire is within reach. Welcome to more than just a home—welcome to a lifestyle of comfort, security, and charm!
- Type:
- Townhouse
- Sq.Ft.:
- 2,391
- Status:
- Active
- Beds:
- 3
- Lot size:
- 0.06 Acres
- Year built:
- 2001
- Baths:
- 3.00
- MLS#:
- 7294721
- Subdivision:
- Meadow Ranch
ADDITIONAL INFORMATION
Welcome home to this spacious townhome in Littleton, located in the gated community of Meadow Ranch. You finally found it: easy low maintenance year-round living or a fantastic lock-and-leave opportunity for 2nd homeowners or travelers. Once you enter the home, you will see where comfort meets style, featuring vaulted ceilings, modern colors, and decor. The cozy living room has a gas log fireplace, natural light pours in through large windows, and a sliding glass door leading to the spacious patio with room for furniture and your grill!! The adjacent dining area flows into the beautifully updated kitchen, boasting gorgeous white cabinetry, granite countertops, an island, and stainless steel appliances; it's a chef's dream! You'll find a convenient bedroom, an updated full bathroom, and a laundry room on the main floor. The primary retreat awaits upstairs, with vaulted ceilings, a huge walk-in closet, and a luxurious 5-piece bathroom featuring a soaker tub. The flex room upstairs offers a versatile space for a home office, exercise space, and cozy reading room; the options are endless. The finished basement, with brand-new carpet and paint, provides even more living space. It could also be a 3rd bedroom as you'll find egress windows and a closet. This floor finishes out with a 3/4 bathroom and extra storage. Enjoy well-maintained grounds and tree-lined streets; what a prime location close to shops, hiking and biking trails, restaurants, entertainment, Chatfield Reservoir, Lockheed Martin, and easy access to C-470 for mountain adventures. This townhouse is a gem in a highly sought-after area! NOTABLE UPDATES: Kitchen, main and upper-level bathrooms remodeled, near new (2023) variable speed furnace and 30-ton central air unit, water heater replaced in 2017, brand new carpet in the basement, and a fresh coat of paint on the walls, new interior paint in living, dining, and hallway up the stairs, and in the upper-level flex space, hallway, and walk-in closet.
- Type:
- Condo
- Sq.Ft.:
- 919
- Status:
- Active
- Beds:
- 2
- Lot size:
- 0.01 Acres
- Year built:
- 1980
- Baths:
- 2.00
- MLS#:
- 4504004
- Subdivision:
- Cottonwood Court Condos Amd 1
ADDITIONAL INFORMATION
Welcome to this updated 2 bedroom, 2 bath condo in the highly desirable Downtown Littleton! Conveniently located across the street from the light rail and just steps away from restaurants, shops, Arapahoe Community College, trails, and parks, this home offers an unbeatable location. The main floor features newer LVP flooring throughout, a spacious living room with storage under the stairs, a dining area, and an updated galley kitchen complete with white maple cabinets, stainless steel appliances, and a stylish subway tile backsplash. The full bathroom has an updated vanity, while the large bedroom includes a walk-in closet and a private balcony with stunning mountain views. You'll also find a laundry closet conveniently located on this level. Upstairs, enjoy another spacious bedroom with a walk-in closet and an ensuite 3/4 bath, complemented by vaulted ceilings and abundant natural light. The community offers a lovely courtyard with seating and grills, along with 2 reserved parking spots for your convenience. Don't miss out on this fantastic opportunity to own a beautiful condo in the heart of Downtown Littleton!
- Type:
- Townhouse
- Sq.Ft.:
- 2,063
- Status:
- Active
- Beds:
- 4
- Lot size:
- 0.03 Acres
- Year built:
- 2020
- Baths:
- 4.00
- MLS#:
- 2560608
- Subdivision:
- Platte 56
ADDITIONAL INFORMATION
Platte 56 community is just a stone's throw from downtown Littleton, putting fine dining, boutiques, entertainment, and the light rail to downtown Denver within easy reach. Don't miss this completely customized townhome. Every part of this home has been upgraded. The lower level has an awesome bonus space/office with sliding glass doors to the outside. The wooden stairs take you up to the main level and gorgeous chefs kitchen and family room. The kitchen has tons of counter space and storage space, stainless steel appliances, Quartz counter tops and a large island. The family room is just off the kitchen and is perfect for entertaining with access to a small deck that is perfect for your barbeque grill. The upper level has the primary suite with upgraded bath. The bath has a walk-in shower, quartz counter tops and a custom-built closet. The crown jewel of this home is the roof top deck with gorgeous panoramic views of Colorado’s mountains and city views and plenty of seating area for your guests. Fully finished garage with epoxy flooring and additional storage racks. Custom remote-controlled blinds, Tankless water heater, designer colors throughout, wrought iron balusters. Just steps from the Platte River Trail System, it's perfect for those who love the outdoors. Hot tubs are even allowed on the Rooftop Deck! The community has a dog park, firepit and nearby shopping and designed for those who cherish both community and privacy. Whether you're drawn to the outdoor adventures waiting on your doorstep or the cozy luxury within, this home is a sanctuary designed for the discerning buyer who wants it all.
- Type:
- Condo
- Sq.Ft.:
- 451
- Status:
- Active
- Beds:
- 1
- Year built:
- 2024
- Baths:
- 1.00
- MLS#:
- 5478243
- Subdivision:
- Alkire Acres
ADDITIONAL INFORMATION
A unique opportunity to live in a community of good neighbors, Trailhead Community has been thoughtfully designed for accessibility, efficiency and safety for adults with Intellectual or Developmental Disabilities (IDD) and non-disabled, neurotypical people to live together! Trailhead Community will also be an excellent option for independent and active Seniors who are looking for more affordable Aging-In-Place options than the typical model around town. The building itself is equipped with ADA features throughout, making daily living easy and convenient - all units are TYPE B ADA compliant. In addition, Trailhead units have 36" doorways, blocks for grab rails, zero thresholds, levered door handles, visual and audible alarms and numerous smart-home/safe-home features including inter-operability and remote access. Onsite amenities include a community dining room and commercial kitchen with optional meal plans, Fitness Center, Hobby & Art studio, Sports Court, Media Center and much more! Each home is single-level with Universal Design features for safety and accessibility. State of the art technology and robust WiFi throughout the building will provide easy access at your fingertips to daily activities, menus, classes, meetings and all of the other exciting features of your community. With onsite 24/7 concierge staff, you can rest assured that you will have support if you need it without having to lose your independence. The staff will facilitate the activities you plan, arrange transportation, and help you connect with friends and neighbors who have interests similar to yours. If you are interested in learning more about this community, please visit the Trailhead Community website provided in this listing. All purchasers will be required to fill out an application and pay a non-refundable application fee of $495, all purchasers and all residents will be required to undergo a criminal background check as well as a credit check before final approval.
- Type:
- Single Family
- Sq.Ft.:
- 2,650
- Status:
- Active
- Beds:
- 4
- Lot size:
- 0.2 Acres
- Year built:
- 1979
- Baths:
- 3.00
- MLS#:
- 6635644
- Subdivision:
- Williamsburg
ADDITIONAL INFORMATION
Welcome to 9786 W Morraine Ave, a beautifully updated home in the heart of Littleton! This spacious 4-bedroom, 3-bathroom residence boasts 2,650 sqft of comfortable living space. The main level features stunning hardwood floors throughout, leading you to a modern kitchen equipped with stainless steel appliances, granite countertops, and a brand-new microwave and dishwasher. Enjoy meals in the cozy dining nook or host gatherings in the elegant formal dining room. The formal living room, with its soaring vaulted ceilings, adds a touch of sophistication. The lower level offers new laminate flooring and a family room with a charming wood fireplace, perfect for cozy evenings. A finished basement provides versatile flex space or an additional bedroom, catering to your lifestyle needs. Upstairs, you'll find four spacious bedrooms, including a master suite complete with a 3/4 bathroom and dual vanity for added convenience. This home features numerous updates, including a newer water heater, furnace, A/C, electric panel, and new windows, ensuring peace of mind for years to come. The roof is equipped with a LeafGuard gutter system, enhancing the home's durability. The oversized 2-car attached garage with workspace area provides ample storage and convenience. Step outside to your private backyard oasis, complete with a concrete patio and awning, perfect for outdoor entertaining or simply relaxing in the sun. Additionally, the property includes a radon mitigation system for added safety. Don't miss this fantastic opportunity to own a beautifully maintained home in a desirable neighborhood!
- Type:
- Condo
- Sq.Ft.:
- 706
- Status:
- Active
- Beds:
- 2
- Year built:
- 1982
- Baths:
- 1.00
- MLS#:
- 8657579
- Subdivision:
- Chestnut
ADDITIONAL INFORMATION
ACT QUICKLY AT WAY BELOW MARKET PRICE! END UNIT OVERLOOKING GREENBELT AND POOL! Chestnut complex is getting 1.8 million in new roof and paint from the HOA which will be paid by seller. SUPER CUTE end unit condo in best location overlooking green belt and view of pool! Charming retreat! Walk to Sprouts/Whole Foods/dining/shopping/ REI/World Market/Southwest Plaza! Commute with ease to Bowles Reservoir/open space paths/ easy drive to the mountains via Hwy285 or Hwy C-470, Rec Center, trails and nearby parks to walk yourself or your dog! Public transportation a block away on Wadsworth. Quiet private covered balcony opens to living and primary bedrooms also offering a cool storage area! Volleyball court and picnic area. Open-concept offering gracious living room with cozy fireplace, view of greenbelt. Handy kitchen with all appliances and lots of good workspace for your culinary creations. Primary bedroom with view of greenbelt and spacious closet - second bedroom with lots of sun and view of pool. Full bath with storage. Laundry in hallway plus lots more closets and storage. this is a must see! BEST PRICED UNIT - GREAT OPPORTUITY
- Type:
- Single Family
- Sq.Ft.:
- 3,300
- Status:
- Active
- Beds:
- 5
- Lot size:
- 0.13 Acres
- Year built:
- 1996
- Baths:
- 4.00
- MLS#:
- 5280907
- Subdivision:
- Roxborough Village
ADDITIONAL INFORMATION
Looking for a home where you feel like you're nestled in the foothills of Waterton Canyon? This home will give you all the feels with views of the mountainous terrain from your back windows. Enter into the beautifully vaulted foyer with updated LVP flooring that flows through the main level. Living / Dining combo that allow for a large table for entertaining. Step into the Kitchen where everything is at your fingertips. Nice stainless appliances and a double oven, large one bowl composite sink, pantry and breakfast bar. Eat in kitchen will hold a large table as it flows into the oversized family room. Beautiful gas fireplace with updated mantle for holiday decor. Convenient 1/2 bath nearby. Relax on the Trex deck with included Gazebo. Rest easy knowing you have Solar Panels allowing for low to no electric bill! Brand NEW Furnace Sept. 2024! The Roof, Siding and Gutters all new in 2020! Lifetime Warrantied Windows were installed 2017! Upstairs is fabulous with 4 bedrooms, loft and laundry!! Vaulted Primary with ensuite bath and walk in closet. The Walk-Out Basement gives you another 1064 sq ft of bonus space, a beautiful Full Bathroom, 5th bedroom and a storage room with 2nd laundry hookups. Step outside to a large, fenced backyard. Extra features: Smart garage door, smart doorbell and cameras, smart sprinkler system! 10 min to C470, 5 min to Waterton Canyon trailhead, 1 min to elementary school. Roxborough community offers activities such as concerts in the park, music festivals, tons of trails, Arrowhead Golf Course, parks and wildlife! This home is located within a few minutes drive to conveniences such as grocery store, gas station and Urgent Care facility.
- Type:
- Other
- Sq.Ft.:
- 919
- Status:
- Active
- Beds:
- 2
- Lot size:
- 0.01 Acres
- Year built:
- 1980
- Baths:
- 2.00
- MLS#:
- 4504004
- Subdivision:
- Cottonwood Court Condos Amd 1
ADDITIONAL INFORMATION
Welcome to this updated 2 bedroom, 2 bath condo in the highly desirable Downtown Littleton! Conveniently located across the street from the light rail and just steps away from restaurants, shops, Arapahoe Community College, trails, and parks, this home offers an unbeatable location. The main floor features newer LVP flooring throughout, a spacious living room with storage under the stairs, a dining area, and an updated galley kitchen complete with white maple cabinets, stainless steel appliances, and a stylish subway tile backsplash. The full bathroom has an updated vanity, while the large bedroom includes a walk-in closet and a private balcony with stunning mountain views. You'll also find a laundry closet conveniently located on this level. Upstairs, enjoy another spacious bedroom with a walk-in closet and an ensuite 3/4 bath, complemented by vaulted ceilings and abundant natural light. The community offers a lovely courtyard with seating and grills, along with 2 reserved parking spots for your convenience. Don't miss out on this fantastic opportunity to own a beautiful condo in the heart of Downtown Littleton!
$1,450,000
4696 W Lake Circle N Littleton, CO 80123
- Type:
- Single Family
- Sq.Ft.:
- 5,133
- Status:
- Active
- Beds:
- 5
- Lot size:
- 0.35 Acres
- Year built:
- 1980
- Baths:
- 4.00
- MLS#:
- 2316180
- Subdivision:
- The Hamlet At Columbine
ADDITIONAL INFORMATION
Discover your dream home in the coveted Hamlet neighborhood of Littleton, CO! This beautifully updated luxury residence boasts a stunning corner lot with a sprawling side yard, perfect for outdoor entertaining. Step inside to find a chef’s paradise in the brand-new kitchen and elegantly updated bathrooms throughout. The private and expansive master retreat, the only space upstairs, features a lavish five-piece bath and three generous walk-in closets, offering the ultimate in comfort and convenience. This is the perfect retreat from the day’s chaos, your own upstairs oasis. With three spacious bedrooms on the main level and a versatile study that can easily serve as a fourth bedroom, this home provides ample space for family and guests. The finished basement adds even more value, showcasing a large game area, an additional bedroom, and a stylish three-quarter bath. Enjoy the charm of a classic brick exterior and a circular drive, ensuring easy access and impressive curb appeal. This is a rare opportunity to own a meticulously designed home in a prime location—schedule your private showing today!
- Type:
- Single Family
- Sq.Ft.:
- 1,910
- Status:
- Active
- Beds:
- 3
- Lot size:
- 0.11 Acres
- Year built:
- 2021
- Baths:
- 3.00
- MLS#:
- 9826833
- Subdivision:
- Sterling Ranch
ADDITIONAL INFORMATION
**Modern Elegance in Littleton's beautiful Sterling Ranch neighborhood!** This stunning 3-bedroom, 3-bathroom home is packed with upgrades and offers a contemporary design in one of the most sought-after neighborhoods. Featuring quartz countertops throughout, a double oven, a gas range, and 42-inch cabinets, the gourmet kitchen is as functional as it is eye-catching. The open-concept floor plan invites natural light to fill the spacious interior, creating a bright and welcoming atmosphere. With upgraded luxury vinyl plank flooring and plush carpeting, every detail of this home exudes quality. The expansive living room is perfect for relaxing or entertaining. Step outside to enjoy the large covered patio, perfect for outdoor dining or gatherings, with a drip system installed to maintain your landscaping. Upstairs, a versatile loft offers endless possibilities for a home office or entertainment space. The light-filled primary suite features a walk-in closet, dual sinks, and an oversized shower. The garage comes equipped with an installed EV charger, storage cabinets, and storage shelves. This home is truly move-in ready and designed for effortless living. Outside, enjoy the tranquil surroundings of Sterling Ranch, where picturesque views and community amenities abound. From hiking trails to parks to local shops and restaurants, this neighborhood has it all. Don't miss your chance to own a piece of paradise in Sterling Ranch. Schedule a tour today and experience the amenity-rich luxury living! Don’t wait—this one won’t last long!
- Type:
- Townhouse
- Sq.Ft.:
- 2,063
- Status:
- Active
- Beds:
- 3
- Lot size:
- 0.03 Acres
- Year built:
- 2018
- Baths:
- 4.00
- MLS#:
- 2788098
- Subdivision:
- Platte 56
ADDITIONAL INFORMATION
Discover the perfect blend of comfort, style, and adventure in this stunning luxury townhome near downtown Littleton! With breathtaking mountain views from your rooftop patio, this 3-bedroom, 4-bathroom gem is a slice of paradise. Perfect for Outdoor Enthusiasts! Step out your front door and hop on your SUP to explore the Platte River, or stroll/bike along the scenic path that leads you straight to downtown Littleton's vibrant scene, filled with charming boutiques, delicious restaurants, and unique retail shops. Built in 2018, this home feels brand new. Enjoy high-end stainless steel appliances, sleek luxury flooring, and beautiful modern cabinetry that make everyday living a delight. Whether you’re biking to downtown Denver or heading South for a fun outing at Breckenridge Brewery, your weekends will be filled with adventure! And don't forget the 2 car attached garage; perfect for storing vehicles as well as all your necessary Colorado gear. Low HOA Fees: Enjoy all the perks of townhome living without breaking the bank on HOA fees. Don’t miss your chance to call Platte 56 home. Schedule your showing today and step into a lifestyle of comfort, convenience, and endless exploration!
Andrea Conner, Colorado License # ER.100067447, Xome Inc., License #EC100044283, [email protected], 844-400-9663, 750 State Highway 121 Bypass, Suite 100, Lewisville, TX 75067

The content relating to real estate for sale in this Web site comes in part from the Internet Data eXchange (“IDX”) program of METROLIST, INC., DBA RECOLORADO® Real estate listings held by brokers other than this broker are marked with the IDX Logo. This information is being provided for the consumers’ personal, non-commercial use and may not be used for any other purpose. All information subject to change and should be independently verified. © 2024 METROLIST, INC., DBA RECOLORADO® – All Rights Reserved Click Here to view Full REcolorado Disclaimer
| Listing information is provided exclusively for consumers' personal, non-commercial use and may not be used for any purpose other than to identify prospective properties consumers may be interested in purchasing. Information source: Information and Real Estate Services, LLC. Provided for limited non-commercial use only under IRES Rules. © Copyright IRES |
Littleton Real Estate
The median home value in Littleton, CO is $625,000. This is higher than the county median home value of $500,800. The national median home value is $338,100. The average price of homes sold in Littleton, CO is $625,000. Approximately 56.65% of Littleton homes are owned, compared to 38.24% rented, while 5.11% are vacant. Littleton real estate listings include condos, townhomes, and single family homes for sale. Commercial properties are also available. If you see a property you’re interested in, contact a Littleton real estate agent to arrange a tour today!
Littleton, Colorado has a population of 45,465. Littleton is less family-centric than the surrounding county with 29.92% of the households containing married families with children. The county average for households married with children is 34.29%.
The median household income in Littleton, Colorado is $82,997. The median household income for the surrounding county is $84,947 compared to the national median of $69,021. The median age of people living in Littleton is 40.1 years.
Littleton Weather
The average high temperature in July is 86.9 degrees, with an average low temperature in January of 17.8 degrees. The average rainfall is approximately 18.1 inches per year, with 68.9 inches of snow per year.
