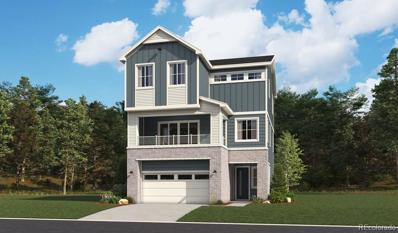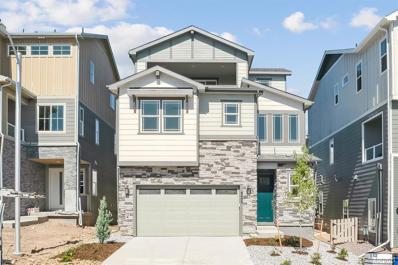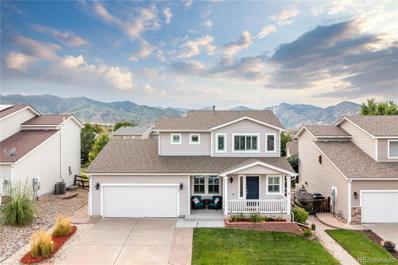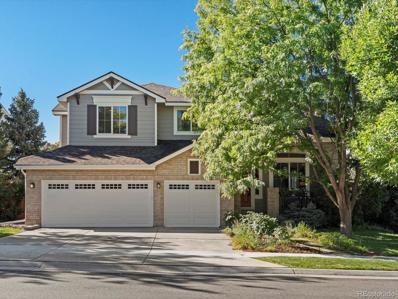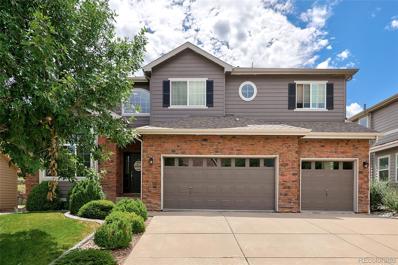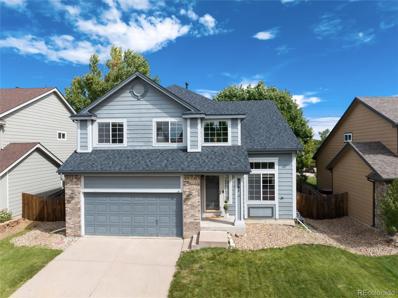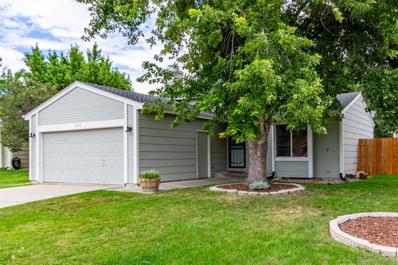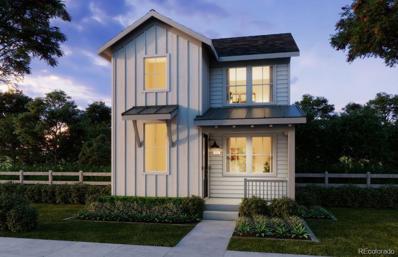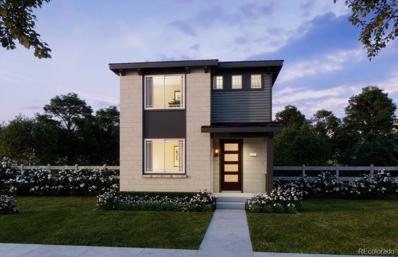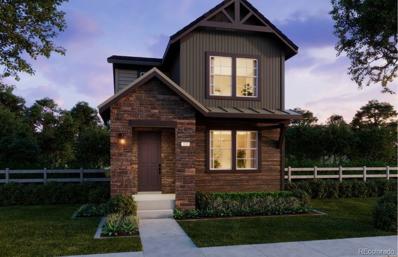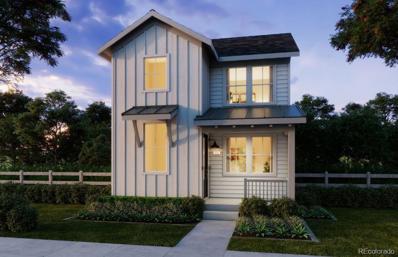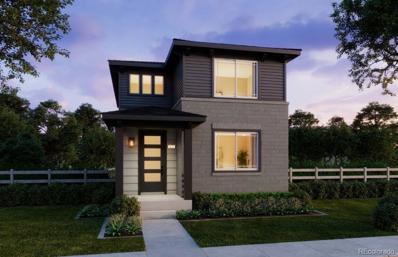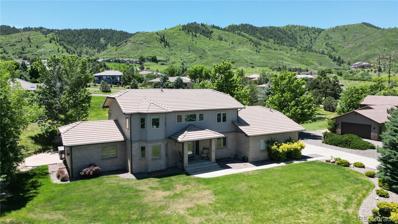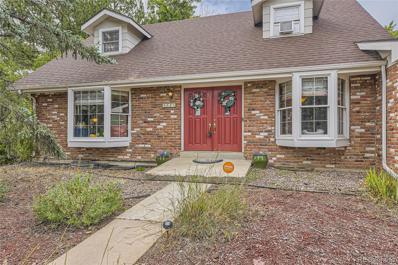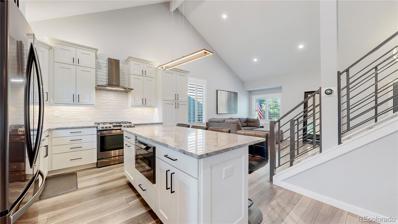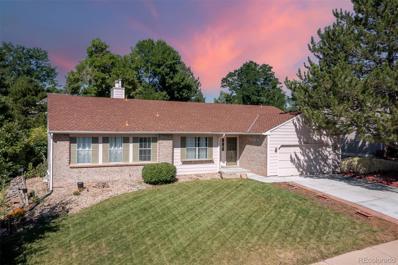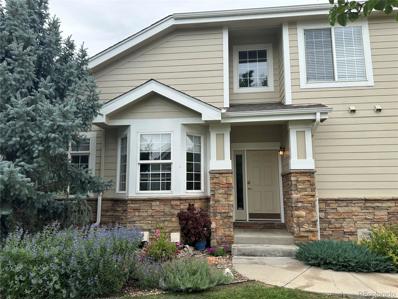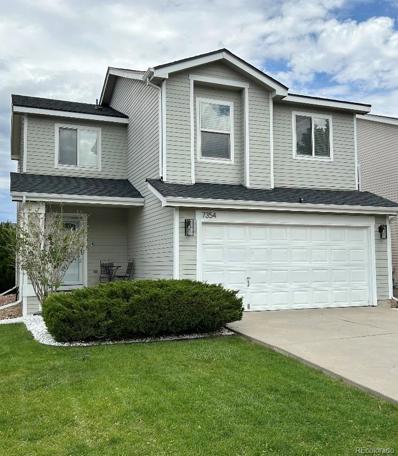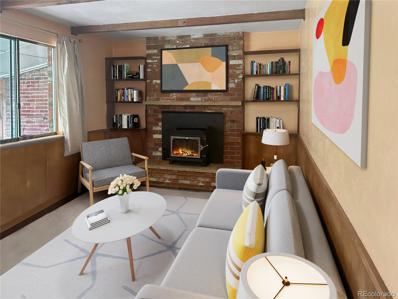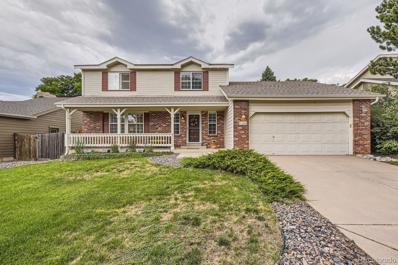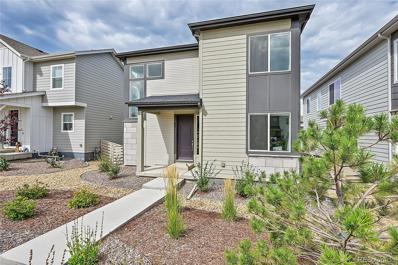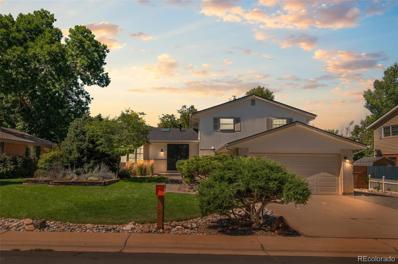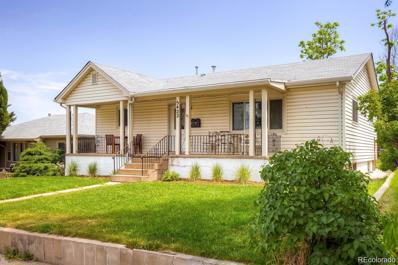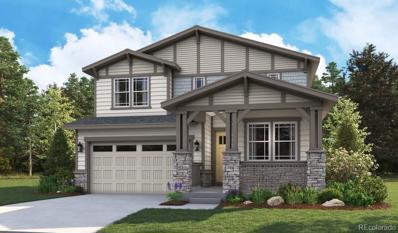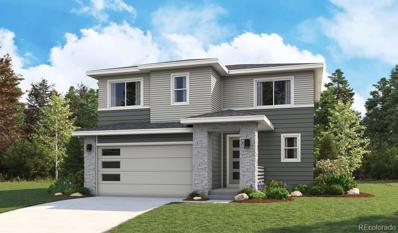Littleton CO Homes for Rent
- Type:
- Single Family
- Sq.Ft.:
- 2,447
- Status:
- Active
- Beds:
- 3
- Lot size:
- 0.08 Acres
- Year built:
- 2024
- Baths:
- 4.00
- MLS#:
- 4028053
- Subdivision:
- Sierra At Ascent Village At Sterling Ranch
ADDITIONAL INFORMATION
**!!AVAILABLE NOW/MOVE IN READY!!**SPECIAL FINANCING AVAILABLE** A charming covered porch welcomes guests to the inviting Carroll plan. The lower floor offers a convenient mudroom and a secluded bedroom with an attached bath. On the main floor, enjoy open dining and great rooms, a central laundry, a powder room and a thoughtfully designed kitchen boasting a walk-in pantry, a quartz island and an adjacent covered balcony. Upstairs, you’ll find a versatile loft, a luxurious primary suite showcasing a generous walk-in closet and a private bath with deluxe features, and an additional bedroom and bathroom.
- Type:
- Single Family
- Sq.Ft.:
- 2,432
- Status:
- Active
- Beds:
- 3
- Lot size:
- 0.08 Acres
- Year built:
- 2024
- Baths:
- 3.00
- MLS#:
- 3701519
- Subdivision:
- Sierra At Ascent Village At Sterling Ranch
ADDITIONAL INFORMATION
**!!AVAILABLE NOW/MOVE IN READY!!**SPECIAL FINANCING AVAILABLE**The lower level of the must-see Bryant plan offers a dramatic two-story entry, a powder room, open dining and great rooms, an impressive gourmet kitchen with a central quartz island, and a relaxing covered patio. Upstairs, you’ll find a convenient laundry, two secondary bedrooms with a shared bath, and an elegant primary suite showcasing a private deluxe bath and an immense walk-in closet. A top-floor bonus room with two adjacent covered terraces is also included in this home.
$659,999
7921 Cougar Lane Littleton, CO 80125
- Type:
- Single Family
- Sq.Ft.:
- 2,182
- Status:
- Active
- Beds:
- 4
- Lot size:
- 0.15 Acres
- Year built:
- 2002
- Baths:
- 4.00
- MLS#:
- 6788809
- Subdivision:
- Arrowhead
ADDITIONAL INFORMATION
Welcome to this berautiful home in the highly desirable Roxborough Village, where breathtaking mountain views and a tranquil foothills setting await you! As you approach, a covered front porch invites you into the warm and welcoming main living space. Inside, plantation shutters elevate the style throughout, adding a touch of elegance. At the front of the home, you'll find a versatile sitting room, currently set up as a spacious office, perfect for working from home or creating a cozy reading nook. The large main living area features a comfortable living room with a fireplace, seamlessly flowing into the dining room and kitchen. The dining room boasts beautiful, large sliding glass doors that open onto a sunny deck, making indoor-outdoor living a breeze. The kitchen is a chef's delight, complete with granite countertops, stainless steel appliances, a kitchen island, and convenient access to the attached two-car garage. Upstairs, the primary bedroom suite offers a peaceful retreat, featuring a private en-suite bathroom and a walk-in closet. Two additional bedrooms and a full bath provide plenty of space for your needs. The basement includes a large fourth bedroom with an en-suite bath and laundry area, offering extra living space or the perfect guest suite. Outside, the sunny back deck is perfect for entertaining, leading out to a fully fenced yard with lush landscaping and a well-maintained lawn. A storage shed in the backyard provides additional space for your outdoor essentials. Roxborough Village is known for its scenic beauty and outdoor amenities, with neighborhood trails, a pond, and easy access to nearby shopping, dining, and everyday conveniences. This home is a true gem, offering the perfect blend of serene foothills living and modern comfort!
$1,095,000
6744 W Gould Drive Littleton, CO 80123
- Type:
- Single Family
- Sq.Ft.:
- 4,434
- Status:
- Active
- Beds:
- 5
- Lot size:
- 0.2 Acres
- Year built:
- 2001
- Baths:
- 4.00
- MLS#:
- 3501481
- Subdivision:
- Grant Ranch
ADDITIONAL INFORMATION
Welcome to your new sanctuary: a captivating 5-bedroom home with a main floor study and 4 bathrooms, including an opulent primary suite with a private retreat, balcony, and a remodeled 5-piece bath featuring a frameless shower and heated floors. Step inside to find pristine hardwood floors throughout the main level, complemented by a stylish white kitchen with granite countertops and stainless steel appliances. The expanded deck offers mountain views, perfect for relaxation and entertaining. A finished walk-out basement adds versatility for recreation or relaxation. Conveniently located near amenities and within a highly desirable school district, this home epitomizes modern luxury and convenience. Very efficent solar panel system will be paid in full by Seller at closing. Contact us today to schedule a private tour and experience the allure of sophisticated living in a picturesque setting. Tour This Beautiful Home Here: https://rem.ax/3SZ1onI
- Type:
- Single Family
- Sq.Ft.:
- 4,100
- Status:
- Active
- Beds:
- 4
- Lot size:
- 0.19 Acres
- Year built:
- 2007
- Baths:
- 4.00
- MLS#:
- 6387287
- Subdivision:
- Meadows Sanctuary
ADDITIONAL INFORMATION
Nestled in the picturesque community of Meadows Sanctuary, this stunning home offers a perfect blend of comfort, style, & modern living. As you approach the home, you're greeted by an inviting façade w/ charming landscaping that enhances its curb appeal. Step inside, & you’ll immediately notice the spacious & airy layout, filled w/ natural light that showcases the beautifully designed interiors. The heart of the home is the expansive open-concept living area, seamlessly connecting the living room, dining space, family room & kitchen. The living room features elegant finishes & ample space for gatherings, while the well-appointed kitchen is a chef's dream, boasting stainless steel appliances, plenty of counter space, pantry, eat-in kitchen space, a large island perfect for meal preparation & casual dining. The main floor also features a home office w/ built-ins, a laundry room w/ sink & a guest bathroom. Venture upstairs to discover the serene primary suite, a true retreat w/ its generous size, dual walk-in closets, & a 5-piece en-suite bathroom. This upstairs is complemented by three additional bedrooms that are equally spacious & bright. The full bathroom w/ dual sinks completes the upstairs. The basement retreat, a versatile space designed for both relaxation & activity! This open basement features lots of room for activities. The inviting ambiance is enhanced by a cozy fireplace. Ample storage space ensures that everything has its place, keeping the area organized & clutter-free. Additionally, the basement offers a fantastic opportunity for a wet bar. The outdoor space is equally impressive, featuring a beautifully landscaped & fenced yard ideal for barbecues, gardening, or simply soaking up the CO sunshine. Meadows Sanctuary is conveniently located near parks, schools, restaurants, shopping & highway access. With its blend of modern amenities, charming design, & a prime location, this Littleton gem is ready to welcome its new owners to create lasting memories.
$669,000
8761 W Ute Drive Littleton, CO 80128
- Type:
- Single Family
- Sq.Ft.:
- 2,546
- Status:
- Active
- Beds:
- 5
- Lot size:
- 0.17 Acres
- Year built:
- 1999
- Baths:
- 3.00
- MLS#:
- 8384868
- Subdivision:
- Chatfield Bluffs
ADDITIONAL INFORMATION
Welcome to this inviting home in the Chatfield Bluffs neighborhood of Littleton. Upon entering the 5 bedroom/ 3 bath home, you will be greeted by high ceilings and an open and bright living room & dining room Steps away is the large eat-in kitchen with Stainless Steel appliances, granite countertops and ample space for cooking and entertaining. The open concept continues into the family room where you can sit by the cozy gas fireplace. Step outside onto the back patio to enjoy dinner, roasting marshmallows or playing cornhole in the large backyard. The upper level includes the primary suite along with 3 additional bedrooms and a full bathroom. IF you are looking for a little more privacy, head downstairs to the finished basement with another family room, the 5th bedroom, office space and plenty of storage. Situated in an ideal location near shopping, restaurants, coffee shops and grocery stores, Chatfield Bluffs is just minutes to Chatfield Lake, Denver Botanic Gardens @ Chatfield Farms, Deer Creek Community pool and major highways for those wanting to get to the mountains or work; You will love living here! Information provided herein is from sources deemed reliable but not guaranteed and is provided without the intention that any buyer rely upon it. Listing Broker takes no responsibility for its accuracy and all information must be independently verified by buyers.
- Type:
- Single Family
- Sq.Ft.:
- 1,589
- Status:
- Active
- Beds:
- 3
- Lot size:
- 0.16 Acres
- Year built:
- 1983
- Baths:
- 2.00
- MLS#:
- 3531661
- Subdivision:
- Glenbrook
ADDITIONAL INFORMATION
You've found the perfect place to call home! Take advantage of the opportunity to live in this charming tri-level gem with a great location in the Glenbrook neighborhood! Lovely curb appeal with a verdant front yard, a mature shade tree, and a spacious 2-car garage with an extended driveway. Be greeted by a welcoming living room adorned with soothing paint tones, wood-style vinyl flooring, and vaulted ceilings, creating an inviting atmosphere. The cozy family room on the lower level offers Berber carpeting and a warm fireplace, ideal for intimate gatherings. Prepare delicious meals in the eat-in kitchen, featuring built-in appliances, track lighting, plenty of rich wood cabinetry, and sliding glass doors to the deck. This property provides three perfectly sized bedrooms showcasing Berber carpeting, including the main bedroom with a walk-in closet. Discover a finished basement designed with wooden panel walls, soft carpeting, and attached cabinets. The vast backyard has an airy deck, shade trees, and lush greenery, excellent for entertaining or afternoon relaxation. Don't miss the storage shed for your garden tools! This residence is conveniently located near shopping, restaurants, schools, parks, and more.
- Type:
- Single Family
- Sq.Ft.:
- 2,696
- Status:
- Active
- Beds:
- 5
- Lot size:
- 0.06 Acres
- Year built:
- 2024
- Baths:
- 4.00
- MLS#:
- 8334991
- Subdivision:
- Sterling Ranch
ADDITIONAL INFORMATION
Builder has Flex Cash Financing Incentives Available, List Price reflects the use of Flex Cash. Call for More Details. Welcome home! This 5-bedroom, 3 1/2-bathroom, Loft, and Work From Home Space residence lives larger than you expect with functional spaces for everyone! The 2,696 finished square feet has plenty of room for a gourmet kitchen with white cabinets, quartz counter tops, spacious island and an open flow to your Dining and Great Room with an abundance of natural light! Your finished basement adds a bedroom, full bathroom, and bonus rec room! The entire first floor includes LVP and your home will have matte black finishes throughout.
- Type:
- Single Family
- Sq.Ft.:
- 2,192
- Status:
- Active
- Beds:
- 4
- Lot size:
- 0.06 Acres
- Year built:
- 2024
- Baths:
- 3.00
- MLS#:
- 7628087
- Subdivision:
- Sterling Ranch
ADDITIONAL INFORMATION
Builder has Flex Cash Financing Incentives Available, List Price reflects the use of Flex Cash. Call for More Details. Welcome to your dream home! This stunning 4-bedroom, 2 1/2-bathroom, loft, and study residence is a masterpiece of modern design and functionality, boasting a total of 2,970 square feet, including 2,192 square feet of meticulously finished living space and an additional 778 square feet in the unfinished basement, awaiting your personal touch.
- Type:
- Single Family
- Sq.Ft.:
- 1,642
- Status:
- Active
- Beds:
- 3
- Lot size:
- 0.06 Acres
- Year built:
- 2024
- Baths:
- 3.00
- MLS#:
- 9522429
- Subdivision:
- Sterling Ranch
ADDITIONAL INFORMATION
Builder has Flex Cash Financing Incentives Available, List Price reflects the use of Flex Cash. Call for More Details. Welcome home! This 3-bedroom, 2 1/2-bathroom, and Work From Home Space residence lives larger than you expect with functional spaces for everyone! The 1,642 finished square feet has plenty of room for a gourmet kitchen with grey cabinets, quartz counter tops, spacious island and an open flow to your Dining and Great Room with an abundance of natural light! This home faces open greenbelt space! Your unfinished basement will provide a canvas for future creativity and even includes rough in plumbing. The entire first floor includes LVP and your home will have brushed nickel finishes throughout.
- Type:
- Single Family
- Sq.Ft.:
- 2,054
- Status:
- Active
- Beds:
- 4
- Lot size:
- 0.06 Acres
- Year built:
- 2024
- Baths:
- 3.00
- MLS#:
- 8514632
- Subdivision:
- Sterling Ranch
ADDITIONAL INFORMATION
Builder has Flex Cash Financing Incentives Available, List Price reflects the use of Flex Cash. Call for More Details. Welcome home! This 4-bedroom, 2 1/2-bathroom, Loft, and Work From Home Space residence lives larger than you expect with functional spaces for everyone! The 2,054 finished square feet has plenty of room for a gourmet kitchen with white cabinets, quartz counter tops, spacious island and an open flow to your Dining and Great Room with an abundance of natural light! Your unfinished basement will provide a canvas for future creativity and even includes rough in plumbing. The entire first floor includes LVP and your home will have matte black finishes throughout. Primary bedroom and home office both face out toward open greenbelt space!
- Type:
- Single Family
- Sq.Ft.:
- 2,240
- Status:
- Active
- Beds:
- 3
- Lot size:
- 0.06 Acres
- Year built:
- 2024
- Baths:
- 4.00
- MLS#:
- 6556932
- Subdivision:
- Sterling Ranch
ADDITIONAL INFORMATION
Builder has Flex Cash Financing Incentives Available, List Price reflects the use of Flex Cash. Call for More Details. Welcome home! This 3-bedroom, 3 1/2-bathroom, and Work From Home Space residence lives larger than you expect with functional spaces for everyone! The 1,642 finished square feet has an open kitchen with Quill cabinets, quartz counter tops, spacious island and an open flow to your Dining and Great Room with an abundance of natural light! Your finished basement will provide an extra 598 square feet of livable space that included an additional bedroom, full bath, and versatile bonus rec room!. The entire first floor includes LVP and your home will have matte black finishes throughout. This home faces open greenbelt space! Enjoy the view from your living room and primary bedroom windows!
$1,225,000
10886 Pheasant Run Littleton, CO 80125
- Type:
- Single Family
- Sq.Ft.:
- 3,806
- Status:
- Active
- Beds:
- 5
- Lot size:
- 0.5 Acres
- Year built:
- 1994
- Baths:
- 4.00
- MLS#:
- 7334153
- Subdivision:
- Roxborough Park
ADDITIONAL INFORMATION
This two story home features 6 bedrooms and 4 bathrooms! The interior has been completely repainted, and with newly refinished hardwood flooring, LVP through the kitchen and hall, and newer carpet throughout. The formal dining and living rooms greet your guests as they enter the soaring foyer with an open staircase. The updated kitchen has quartz counter tops, stainless appliances including a gas stovetop in the island, large walk-in pantry, and a sunny breakfast nook. Open to the vaulted great room, the heart of the home, with a stacked stone fireplace and ceiling fan. The main floor study could also be a bedroom, and with its natural light, make it a wonderful place to work. There is a door into the powder bath from the study. Upstairs the spacious Primary suite has a vaulted ceiling, ceiling fan, Denver and Chatfield views. The 5-piece Primary bath has an free standing soaking tub with views of the foothills, double sinks and a walk in closet. There are two additional bedrooms, an updated full bathroom, and a laundry room with a utility sink, and the washer and dryer stay. In the basement there are two additional bedrooms with egress windows. One has a gas stove for cozy heat and a large walk in closet. The 3/4 bathroom has a new frameless glass door. The family/recreation room also has an egress window and a large under stair storage closet. There is a flex space, currently set up as a workshop, but could be a media or workout room. All this in scenic Roxborough Park, with abundant wildlife and views out every window. Close to so much outdoor recreation, Waterton Canyon, Roxborough State Park, Chatfield State Park, The Denver Botanical Gardens at Chatfield, and so much more.
- Type:
- Single Family
- Sq.Ft.:
- 3,512
- Status:
- Active
- Beds:
- 5
- Lot size:
- 0.42 Acres
- Year built:
- 1967
- Baths:
- 4.00
- MLS#:
- 6621177
- Subdivision:
- Columbine Knolls
ADDITIONAL INFORMATION
Located in the highly desirable neighborhood of Columbine Knolls, this all brick home is sure to impress! 5 bedrooms and 4 bathrooms! The updated and open kitchen area is perfect for entertaining! Main floor bedroom with a private connecting full bathroom is perfect for those looking for a place for guests! The basement is fully finished and includes a large main room, a flex room, a bathroom and a 3/4 bathroom. The lot is the crown jewel of the home with the ultimate privacy available!
$995,000
12 Foothill Ash Littleton, CO 80127
- Type:
- Single Family
- Sq.Ft.:
- 2,254
- Status:
- Active
- Beds:
- 4
- Lot size:
- 0.21 Acres
- Year built:
- 1984
- Baths:
- 3.00
- MLS#:
- 9219442
- Subdivision:
- Ken Caryl Valley
ADDITIONAL INFORMATION
*FULLY REMODELED AND MOVE-IN READY* Welcome to an interior decorators dream home where every corner has been impeccably remodeled with high-end modern finishes exuding elegance and thoughtful design. Nestled in a serene cul-de-sac in the picturesque community of Ken Caryl Valley, you can feel confident knowing all major components, including the roof, gutters, windows, shutters, floors, and more have been replaced. Step inside to discover soaring vaulted ceilings with open-concept living. A chef’s dream, the expansive kitchen features a massive island adorned with white cabinets, black hardware, designer tile backsplash, and black SS appliances with granite countertops extending throughout the kitchen and all bathrooms. Upstairs, each of the 3 bedrooms is equipped with California Closets organization systems, ensuring ample storage. The primary suite offers a private sanctuary with its own beautifully appointed remodeled bathroom with custom cabinetry and gorgeous tile work. The lower level living room is a cozy yet sophisticated retreat, showcasing a white shiplap wall, stone accent, mantle, gas fireplace, and a bay window that floods the room with natural light while looking out at the perfectly landscaped backyard. The finished basement could be used as a 4th bedroom, office, gym, or additional living space. The front yard is highlighted by new concrete driveway, patio and walkway, while the backyard showcases a large back patio, new trees with a drip system, and a smart irrigation system for both, making maintenance a breeze and entertaining guests truly enjoyable. The garage offers additional overhead storage. With its well-maintained parks, outdoor recreation, private hiking trails, wildlife watching, and close-knit community, Ken Caryl provides a perfect balance of peaceful living with easy access to 470 for commuting. Don't miss the opportunity to make this exquisite house your new home! The full upgrade list is included in supplements. You will be amazed!
- Type:
- Single Family
- Sq.Ft.:
- 1,980
- Status:
- Active
- Beds:
- 4
- Lot size:
- 0.21 Acres
- Year built:
- 1979
- Baths:
- 3.00
- MLS#:
- 6984872
- Subdivision:
- Ken Caryl Ranch Plains
ADDITIONAL INFORMATION
Clean, Modern, and Expansive, this Ranch home offers everything you could want, yet still leaving room to make it your own. The owners have put so much love into fresh paint, flooring, fixtures, making it easy to move right in and start enjoying the highly desirable neighborhood. This exact layout sold earlier this year for 847k with an updated kitchen, so your buffer for sweat equity is unheard of. A primary suite with french doors to a deck overlooking the mature trees and flat/useable yard make this home a perfect place to come home to. The bedrooms upstairs are ideal for a growing family, home offices, or even roommates with no shared walls! The downstairs offers another large family room and bedroom with an attached bath- an ideal setup for a live in nanny or in law suite, or activity/hobby/gym/yoga room! Aspen Meadows, part of Ken Caryl Ranch, is covenant protected and the benefits of living at the Ranch make it incredibly sought after. Walk to Shaffer Elementary without crossing a main street. Shaffer is adjacent to Community Park, Softball, Baseball and Soccer fields. Walk to the Ranch House Recreation Center without crossing a main street. The Ranch House is surrounded by Tennis Courts, newly refurbished Swimming Pool (3 pools in total), Disc Golf Course, Playground, Picnic Area, Soccer, Volleyball and Basketball Courts and Baseball and Soccer fields. Private hiking, biking trails, special event rental facility, 2 gyms and equestrian program all of the many benefits of living in this community.
- Type:
- Single Family
- Sq.Ft.:
- 2,111
- Status:
- Active
- Beds:
- 2
- Lot size:
- 0.12 Acres
- Year built:
- 2005
- Baths:
- 4.00
- MLS#:
- 6254865
- Subdivision:
- Beers Sisters Farm Dairy
ADDITIONAL INFORMATION
This Hidden Treasure is situated in the desirable community of Twin Shores. Tailored to your on the go lifestyle, this charming 2005 quality built, contemporary two-story with a finished basement has it all. This unique patio home offers an innovative floor plan with extensive use of windows providing an abundance of natural light and views. The discriminating Buyer will be delighted with over 1655 square feet of living space plus an additional 456 square feet in the finished basement featuring a Family Room, Wet Bar, and Bath. This oasis of serenity features soaring ceilings and gleaming hardwood floors, an inviting Great Room with a cozy fireplace, a Formal Dining Area, a gourmet Kitchen with Granite Countertops and a Built In Desk, a Powder Room, a convenient main level Laundry Room and Storage, a Main Floor Primary Suite with an adjacent Five Piece Bath, an Additional Second Floor Primary Suite and Bath, and a spacious Loft or Study. Enjoy maintenance-free living nestled in the foothills, backing to greenbelts, and open spaces. COLORADO LIVING AT ITS VERY BEST!
- Type:
- Single Family
- Sq.Ft.:
- 1,654
- Status:
- Active
- Beds:
- 3
- Lot size:
- 0.1 Acres
- Year built:
- 2001
- Baths:
- 3.00
- MLS#:
- 4792793
- Subdivision:
- Roxborough
ADDITIONAL INFORMATION
Bring your pickiest Buyer! This stunning two-story home offers luxury, comfort, open floor plan and breathtaking views!! Move in ready- seller does not need to find a replacement home** This beautiful 3 bed 3 bath home has all the upgrades-The location is ideal, next to the foothills with easy access to the Mountains, Waterton Canyon and Chatfield state park!!
- Type:
- Single Family
- Sq.Ft.:
- 2,763
- Status:
- Active
- Beds:
- 4
- Lot size:
- 0.26 Acres
- Year built:
- 1963
- Baths:
- 3.00
- MLS#:
- 6033975
- Subdivision:
- Bel-vue Heights
ADDITIONAL INFORMATION
Discover this charming Brady Bunch throw back or mid-century ish modern vibe gem in one of Littleton’s premier neighborhoods! While this home is a spacious two story with so much potential! It's a delight to see a very unique home that’s brimming with character and potential. Nestled and backing to THE HIGHLINE CANAL! You will love the splendor of lush trees and a wonderfully huge yard that’s private! What a perfect serene location with views and a connection with nature in this once in a lifetime opportunity! An ADU is a distinct possibility in one of the two storage sheds. The newer windows, newer HVAC system and gleaming wood floors will wow you. 4 bedrooms all upstairs is so special, plus the main level is thoughtfully designed. The options are endless in this one of a kind and loved home.
- Type:
- Single Family
- Sq.Ft.:
- 2,699
- Status:
- Active
- Beds:
- 4
- Lot size:
- 0.19 Acres
- Year built:
- 1985
- Baths:
- 4.00
- MLS#:
- 3287848
- Subdivision:
- Woodbury Hills
ADDITIONAL INFORMATION
Step into this stunning residence, where you're immediately greeted by an expansive, open floor plan bathed in natural light. The main level is perfect for both entertaining and everyday living, featuring a spacious living room, elegant dining area, and updated kitchen. You'll love the modern kitchen, complete with granite countertops, stainless steel appliances, tiled backsplash, and under-cabinet lighting that adds a warm ambiance. The family room invites you to unwind by the charming brick wood-burning fireplace, all under a vaulted ceiling. A built-in speaker system enhances your entertainment experience, making this the perfect spot for movie nights or gatherings. Venture upstairs to find an updated main bathroom with granite countertops and sleek tile flooring. The expansive primary bedroom is your personal retreat, offering a vaulted ceiling, primary bath with a large soaking tub, and a skylight that fills the space with natural light. The beautifully finished basement provides additional living space, including a comfortable family room, an extra bedroom, and a convenient bath. Outdoor living is just as impressive, with a large, semi-enclosed patio designed for year-round enjoyment. Equipped with a TV, ceiling fan, speaker system, and a natural gas grill, this space is perfect for hosting summer barbecues or relaxing evenings. Ideally located, this home offers easy access to parks, schools, shopping, dining, C-470, and more. Don't miss the opportunity to make this exceptional property your own!
- Type:
- Single Family
- Sq.Ft.:
- 2,885
- Status:
- Active
- Beds:
- 4
- Lot size:
- 0.09 Acres
- Year built:
- 2022
- Baths:
- 4.00
- MLS#:
- 8568240
- Subdivision:
- Sterling Ranch
ADDITIONAL INFORMATION
Welcome to this stunning two-story home in the vibrant community of Sterling Ranch! This property offers everything you could want, featuring 4 bedrooms, 3.5 bathrooms, and an impressive 3,092 square feet of living space, ensuring ample room for relaxation and entertainment. From the moment you arrive, you'll be captivated by the sleek modern exterior and the inviting xeriscaped front lawn, which sets the tone for the beauty that awaits inside. Step through the front door, and you'll be greeted by an abundance of natural light streaming through large windows, enhancing the open and airy atmosphere. The open floor plan seamlessly connects the living room, dining room, and kitchen, making it the ideal space for hosting gatherings. The kitchen is a chef's dream, boasting modern cabinetry, extensive countertop space, stainless steel appliances, and a large pantry, providing both style and functionality. The main level also includes a versatile office/flex space, offering privacy and convenience. Retreat upstairs to the spacious primary bedroom, which features an en suite bathroom with dual vanities, a custom tile shower with a poured shower pan, and a generous walk-in closet. Two additional bedrooms; one with a walk-in closet and a full bathroom complete the upper level, along with a conveniently located laundry room. The finished basement provides an additional bonus space, perfect for unwinding in the large family room. This level also includes a bedroom and a full bathroom, adding to the home's versatility. The 2-car attached garage offers alley access for added convenience. Outside, the backyard is your own private oasis, featuring a covered patio that is perfect for enjoying summer evenings. Sterling Ranch is a welcoming, family-friendly community with parks, trails, and a community pool, all nestled against the breathtaking Colorado Foothills. With easy access to Santa Fe and C470. This is so much more than a home; it's a lifestyle!
- Type:
- Single Family
- Sq.Ft.:
- 3,050
- Status:
- Active
- Beds:
- 4
- Lot size:
- 0.2 Acres
- Year built:
- 1972
- Baths:
- 3.00
- MLS#:
- 2757160
- Subdivision:
- Bel-vue Heights
ADDITIONAL INFORMATION
Step into this stunning 4-bedroom home where every design choice has been meticulously curated to blend modern style with an inviting atmosphere. The main floor is bathed in natural light, thanks to 4 large skylights, creating a bright/airy space. The kitchen is a showstopper, featuring a beautifully crafted @14' long engineered stone island, perfect for cooking & entertaining. The main floor's open layout includes a group office w/ patio doors leading to a backyard private retreat. Designed for hosting, the dining and seating areas provide the ideal space for friends & family, whether it's for casual get-togethers / holiday celebrations. The living room on the ground level w/ large fireplace offers a cozy setting for movie nights. Step out 1 of the 3 patio doors leading into the perfect backyard, low water landscaping, crushed granite paths, and oversized patio. Back inside, the ground level, there is an oversized bedroom (fits a king-sized bed) w/ laundry hookups in the hall closet and a 3/4 bathroom, which is a potential in-law suite. Downstairs, the expansive recreation room is perfect for a home gym or game table w/ home theater. Large storage room w/ laundry room are tucked away behind a door off the home theater. (Additional laundry hookups are located on the ground floor.) The top floor has 3 spacious bedrooms. The primary bedroom can easily accommodate king-sized bed, with the primary bedroom features a fully remodeled en suite with a rain shower. The upper floor has two more generously sized bedrooms w/ updated full bathroom. This home is perfect for Colorado w/ a parking pad for an RV/Camper/Boat.(No HOA = No Restrictions) Situated just a short 5-minute walk/ Bike from the Highline Canal Trail. Elementary & High School are a short walk. You will love this central Littleton location providing easy access to the mountains. Book a showing today to experience this home’s perfect combination of modern living, location, community, and natural beauty.
- Type:
- Duplex
- Sq.Ft.:
- 2,128
- Status:
- Active
- Beds:
- 5
- Lot size:
- 0.14 Acres
- Year built:
- 1952
- Baths:
- 2.00
- MLS#:
- 9841232
- Subdivision:
- Old Littleton
ADDITIONAL INFORMATION
Amazing Turn-Key investment opportunity right in the heart of OLD LITTLETON. This remodeled top/bottom duplex is literally steps away from the best shops, restaurants and amenity of Old Littleton. Tenancy is not an issue as this location is appealing to all walks of life and is easily marketed to ACC or Denver Seminary students or tap into Swedish or Littleton Hospital workers. Additionally, this property is zoned for 3 units and another way to increase revenue for those who want to expand the property. Each unit is on separate billing with xcel energy and has its own laundry in unit. The large private back yard is appealing to renters and the property also offers a very large storage building. The seller's lender is offering a $5,000 credit toward buyers closing costs if selected to finance the transaction.
$652,950
8315 Vona Lane Littleton, CO 80125
- Type:
- Single Family
- Sq.Ft.:
- 2,043
- Status:
- Active
- Beds:
- 4
- Lot size:
- 0.1 Acres
- Year built:
- 2024
- Baths:
- 3.00
- MLS#:
- 9723371
- Subdivision:
- Sierra At Ascent Village At Sterling Ranch
ADDITIONAL INFORMATION
**!!READY SUMMER 2024!!** This Cumberland II is waiting to impress its residents with two stories of smartly inspired living spaces and designer finishes throughout. A covered entry leads past a generous bedroom and shared bath. The great room at the heart of the home welcomes you to relax and flows into an open dining room. The well-appointed kitchen features a quartz center island, stainless-steel appliances and pantry. Retreat upstairs to find two secondary bedrooms and a shared full bath that make perfect accommodations for family or guests. The laundry rests outside the primary suite which showcases a beautiful private bath and spacious walk-in closet.
$642,950
8371 Vona Lane Littleton, CO 80125
- Type:
- Single Family
- Sq.Ft.:
- 1,990
- Status:
- Active
- Beds:
- 3
- Lot size:
- 0.1 Acres
- Year built:
- 2024
- Baths:
- 3.00
- MLS#:
- 7168733
- Subdivision:
- Sierra At Ascent Village At Sterling Ranch
ADDITIONAL INFORMATION
**!!AVAILABLE NOW/MOVE IN READY!!**SPECIAL FINANCING AVAILABLE**This wonderful two-story Medway ll by Richmond American Homes is waiting to impress its residents with two stories of smartly inspired living spaces, designer finishes throughout and a two car garage. The main floor offers a large, uninterrupted space for relaxing, entertaining and dining. The well-appointed kitchen features stainless steel appliances and a quartz center island that opens to the dining and great room. Upstairs, you'll find a large loft, a full bath tucked between two secondary bedrooms that make perfect accommodations for family or guests. The convenient laundry rests near the primary suite showcasing a spacious walk-in closet and private bath.
Andrea Conner, Colorado License # ER.100067447, Xome Inc., License #EC100044283, [email protected], 844-400-9663, 750 State Highway 121 Bypass, Suite 100, Lewisville, TX 75067

The content relating to real estate for sale in this Web site comes in part from the Internet Data eXchange (“IDX”) program of METROLIST, INC., DBA RECOLORADO® Real estate listings held by brokers other than this broker are marked with the IDX Logo. This information is being provided for the consumers’ personal, non-commercial use and may not be used for any other purpose. All information subject to change and should be independently verified. © 2024 METROLIST, INC., DBA RECOLORADO® – All Rights Reserved Click Here to view Full REcolorado Disclaimer
Littleton Real Estate
The median home value in Littleton, CO is $626,779. This is higher than the county median home value of $361,000. The national median home value is $219,700. The average price of homes sold in Littleton, CO is $626,779. Approximately 57.95% of Littleton homes are owned, compared to 37.68% rented, while 4.37% are vacant. Littleton real estate listings include condos, townhomes, and single family homes for sale. Commercial properties are also available. If you see a property you’re interested in, contact a Littleton real estate agent to arrange a tour today!
Littleton, Colorado has a population of 45,848. Littleton is less family-centric than the surrounding county with 29.15% of the households containing married families with children. The county average for households married with children is 35.13%.
The median household income in Littleton, Colorado is $71,315. The median household income for the surrounding county is $69,553 compared to the national median of $57,652. The median age of people living in Littleton is 42.2 years.
Littleton Weather
The average high temperature in July is 86.9 degrees, with an average low temperature in January of 18.5 degrees. The average rainfall is approximately 18.8 inches per year, with 70 inches of snow per year.
