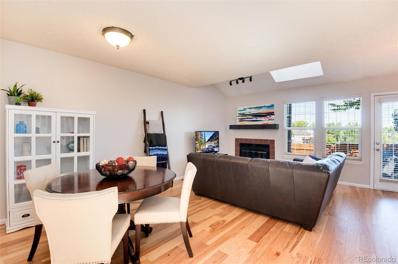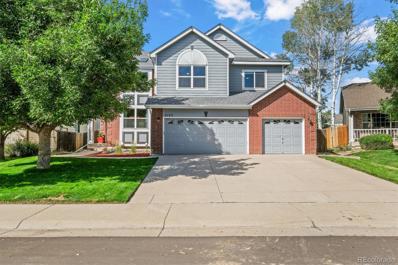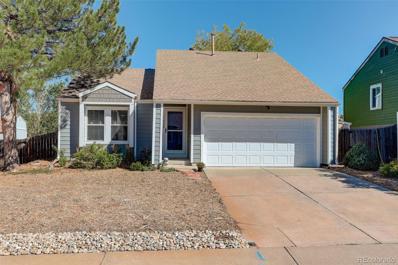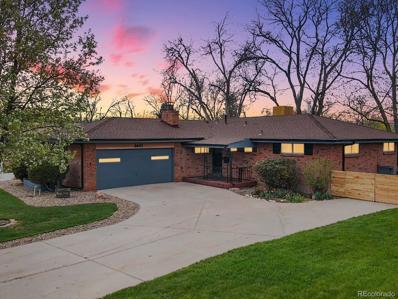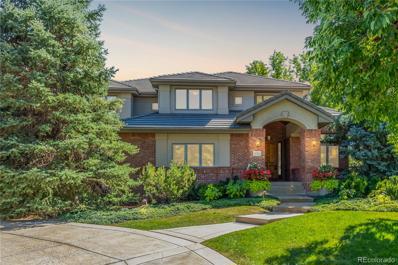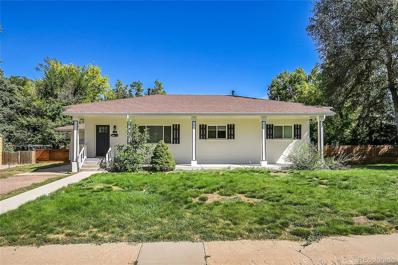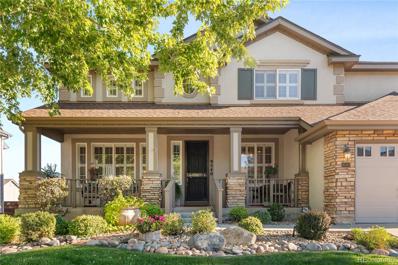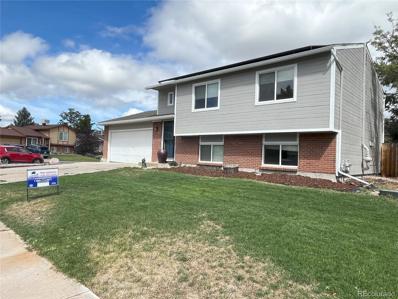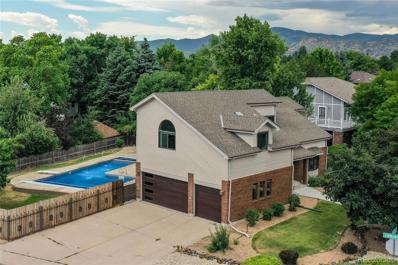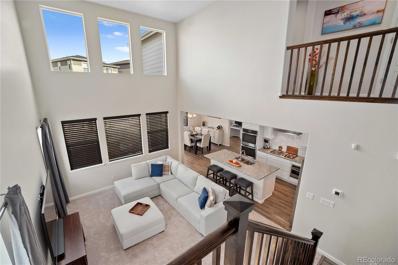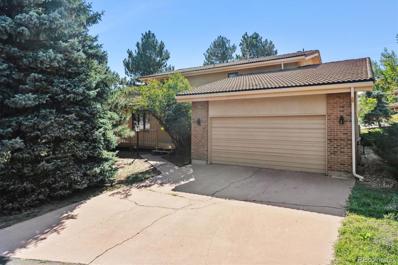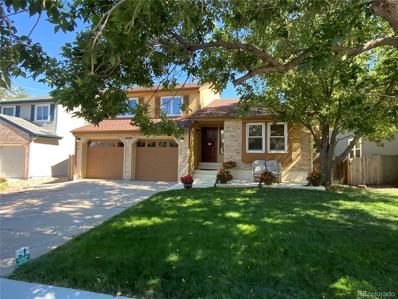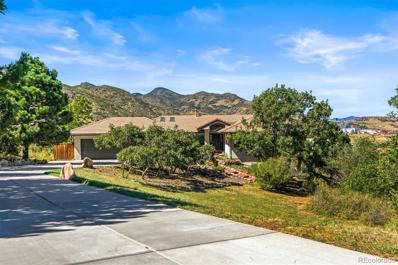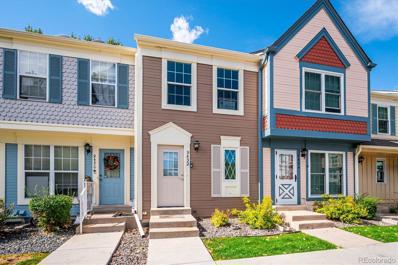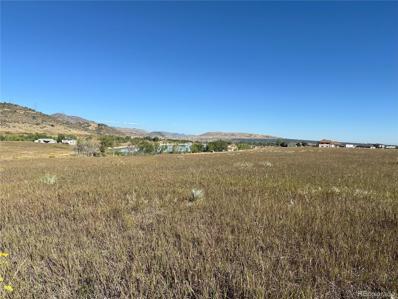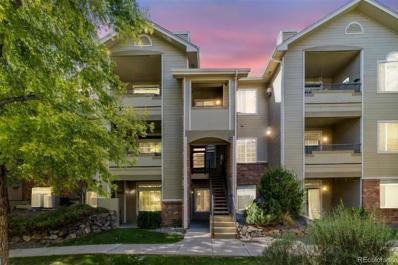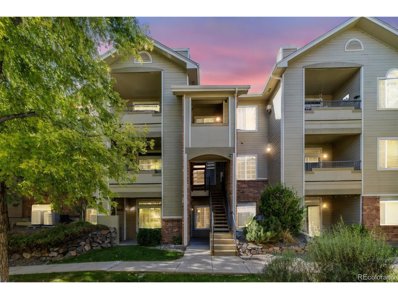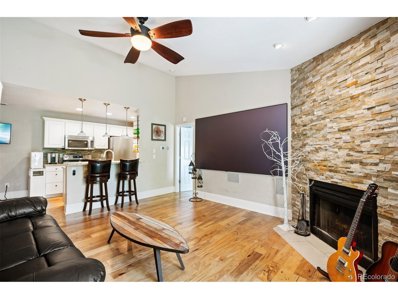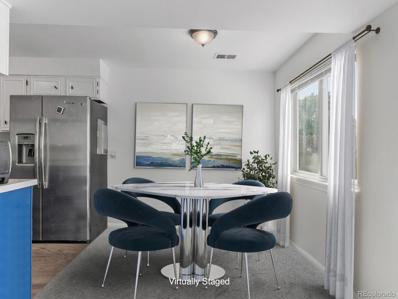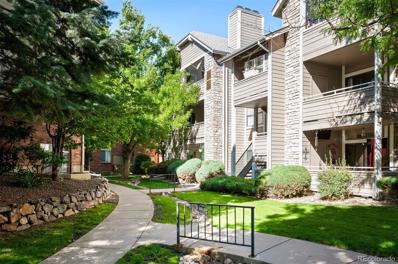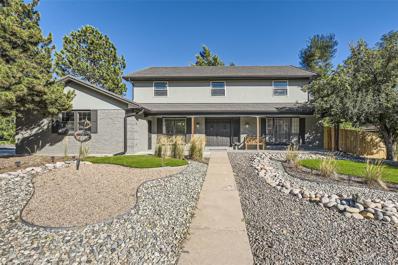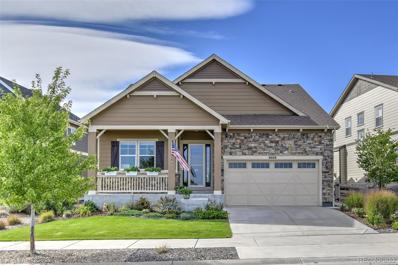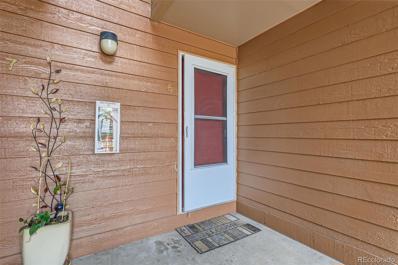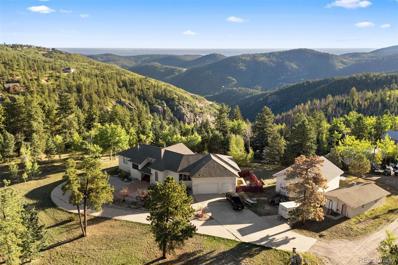Littleton CO Homes for Rent
$430,000
6864 S Dover Way Littleton, CO 80128
- Type:
- Townhouse
- Sq.Ft.:
- 1,028
- Status:
- Active
- Beds:
- 2
- Lot size:
- 0.02 Acres
- Year built:
- 1984
- Baths:
- 2.00
- MLS#:
- 4276588
- Subdivision:
- Stony Creek
ADDITIONAL INFORMATION
This cute townhome offers a lot - vaulted ceilings, new interior paint, attached garage, in unit laundry, low monthly HOA fee, fenced backyard, abundance of natural light, backs to open space and great location! The main floor offers wood floors, half guest bath, storage and open floor plan. The family room with cozy fireplace, vaulted ceilings and access to the backyard feels spacious. Kitchen opens to the dining room, making engagement with your guests easy! With the open floor plan, you can create the gathering areas you need. Many vaulted ceilings and skylights help bring in even more sunshine! Pass through the laundry area off the kitchen for direct access to the garage (which is insulted and includes built-in shelving). Upstairs is a full bathroom with access to a private primary bath with sink/vanity and lots of closet space. So much storage with the pantry, hall coat closet, upstairs linen cabinets and all the space in the garage! With the recently painted interior, the home boasts many updated finishes, including laminate wood floors as well as updates in both bathrooms with new vanities, toilets, tiles floors and more! In 2018, all the windows were replaced along with the furnace, water heater, and in 2017 - new central air conditioning. Relax on the newly stained deck (2024) in the private fenced backyard that backs to open space. All appliances are included – even the washer and dryer! The HOA installed a new roof (2023), gutters and skylight! This move-in-ready home is also in a great location near shops, restaurants, public transportation, Chatfield State Park and easy access to C-470! All info deemed reliable but buyer to verify all information. *Seller will consider all offers and open to concessions (rate buy down, closing costs, etc)* Relax, live and enjoy this home with easy access to the mountains or downtown so you can lock & go since the exterior maintenance is worry-free as the HOA beautifully maintains the home and the community.
$849,000
5153 S Tabor Way Littleton, CO 80127
- Type:
- Single Family
- Sq.Ft.:
- 4,165
- Status:
- Active
- Beds:
- 6
- Lot size:
- 0.16 Acres
- Year built:
- 1998
- Baths:
- 4.00
- MLS#:
- 2622070
- Subdivision:
- Trapper's Pond
ADDITIONAL INFORMATION
Imagine living on the perfect lot in Trapper's Pond in Littleton! This spacious home features a full, finished basement and backs open space overlooking the mountains! Located on a cul-de-sac in Trappers Pond, this meticulously cared-for home has updated floors, smart blinds, newer windows, and plenty of space and storage. On the main level you will be greeted by an updated living room, formal dining room and spacious kitchen with a center island. Past the kitchen is a family room with gas fireplace next to a large office. There is plenty of room upstairs with 5 bedrooms including a master suite complete with a bonus storage room unique to this home. The fully-finished basement comes with a large game room, full kitchen, full bathroom, and two additional bedrooms! Step outside and enjoy the backyard oasis or head out the gate to the nearby trail and open space! This grand 2-story home also has an oversized 3-car garage with storage and is perfectly positioned just moments from a plethora of shopping and dining choices. You could also head into the mountains just a few minutes away or take in a concert at Red Rocks or even enjoy the 10 minute bicycle ride to Bear Creek Lake Park! This home is ready for you with a newer high-impact roof, smart lights and blinds and a wifi controlled sprinkler system.
- Type:
- Single Family
- Sq.Ft.:
- 1,537
- Status:
- Active
- Beds:
- 3
- Lot size:
- 0.2 Acres
- Year built:
- 1983
- Baths:
- 2.00
- MLS#:
- 2140285
- Subdivision:
- Powderhorn
ADDITIONAL INFORMATION
Welcome to this inviting 3-bedroom, 2-bathroom home, nestled in the sought-after Powderhorn neighborhood of Littleton. With 1,537 sq. ft. of comfortable living space, this property offers the perfect balance of function and charm. The open-concept living and dining areas are flooded with natural light, creating a warm and welcoming atmosphere for entertaining or quiet nights in. The kitchen is equipped with modern appliances, ample storage & granite counters. The primary suite features an updated bathroom, while two additional bedrooms provide flexible space for family, guests, or a home office. Step outside to your tranquil backyard oasis! Enjoy the extended patio—perfect for outdoor dining and relaxing—while taking in the serene surroundings. The backyard also boasts seating, storage space, and a bonus chicken coop, adding a touch of country charm to your urban setting. Other highlights include a 2-car garage, convenient proximity to parks, trails, and schools, and easy access to local shopping and dining. This Powderhorn gem is the perfect place to call home, and with NO HOA!
- Type:
- Single Family
- Sq.Ft.:
- 1,410
- Status:
- Active
- Beds:
- 3
- Lot size:
- 0.23 Acres
- Year built:
- 1960
- Baths:
- 2.00
- MLS#:
- 4806653
- Subdivision:
- Apple Orchard Manors
ADDITIONAL INFORMATION
Step into luxury with this completely remodeled three-bedroom, two-bathroom ranch home, boasting sleek modernity from top to bottom. No surface went untouched during the remodel, which included a great amount of attention in every detail. This home has striking curb appeal with stylish custom cedar wood accents, fresh exterior paint and well-maintained landscaping. The inviting living room features a cozy brick fireplace, setting the perfect tone for relaxation and comfort as you enter. The stylish and modern kitchen is adorned with granite countertops and new state-of-the-art appliances. Entertain with ease in the bright and open dining area, which flows right out to the large, covered patio, and huge outdoor oasis including a 20ft x 8ft workshop/shed already equipped with tools for the buyer! And don't miss the HUGE RV PAD with electrical on the north side of the home! The open floor plan creates a spacious living environment, connecting the dining area to the family room, boasting luxurious new carpet, perfect for families and entertaining guests. All three bedrooms offer ample space and storage, and have beautiful refinished hardwood floors. The primary bedroom features a brand new en-suite bathroom with elegant modern design, state-of-the-art fixtures, and Cove lighting, creating a serene retreat. Another full bathroom mirrors the same elegance with matching lighting and fixtures. A big highlight of the property is the impressive two-car garage, featuring unique hexagonal lighting and new pebbled sealed flooring, offering both functionality and style. Nestled in a great neighborhood with fabulous schools, this gem of a home is a rare find you won't want to miss!
$2,150,000
6722 S Wolff Court Littleton, CO 80128
- Type:
- Single Family
- Sq.Ft.:
- 5,971
- Status:
- Active
- Beds:
- 5
- Lot size:
- 0.41 Acres
- Year built:
- 1999
- Baths:
- 6.00
- MLS#:
- 4333833
- Subdivision:
- The Estates At Fox Haven
ADDITIONAL INFORMATION
Welcome to your private oasis in a prime Littleton location, nestled within the esteemed Wilder Elementary boundaries! This stunning custom home backs to expansive private open space, surrounded by mature landscaping and picturesque flower gardens. Enjoy proximity to Columbine Country Club and the vibrant Aspen Grove Shopping Center, plus exclusive access to Normandy Pool and Tennis! This spacious home boasts 5 bedrooms and 6 bathrooms, with all four upper bedrooms featuring private baths and walk-in closets. Highlights include a stately main floor study, main floor laundry, formal living and dining rooms, two family rooms, a beautifully finished walk-out basement, and a generous 4-car oversized garage. The gourmet kitchen is a chef’s dream, complete with granite countertops, stainless steel appliances, two ovens, a Viking stove, a planning desk, and a large pantry. The expansive master suite features a cozy 3-sided fireplace, a sitting room, his-and-hers walk-in closets, and a beautifully updated 5-piece bath. Enjoy entertaining on the spacious deck and patio that overlook the serene surroundings!
$650,000
6342 S Spotswood Littleton, CO 80120
- Type:
- Single Family
- Sq.Ft.:
- 1,800
- Status:
- Active
- Beds:
- 5
- Lot size:
- 0.33 Acres
- Year built:
- 1953
- Baths:
- 2.00
- MLS#:
- 2029693
- Subdivision:
- Cook Sub
ADDITIONAL INFORMATION
Don't miss out on this move in ready home in Littleton with all the major updates already completed! This charming five bedroom, two bathroom home in the Littleton 6 school district offers modern updates in a quiet neighborhood close to schools, parks, and dining. The remodeled kitchen offers new, carefully crafted cabinets, appliances, and quartz countertops. New sewer line, electrical, plumbing, radon system, and A/C for your peace of mind. Enhanced curb appeal with new paint, gutters, and windows!
$1,150,000
9540 S Field Way Littleton, CO 80127
- Type:
- Single Family
- Sq.Ft.:
- 5,525
- Status:
- Active
- Beds:
- 5
- Lot size:
- 0.2 Acres
- Year built:
- 2001
- Baths:
- 5.00
- MLS#:
- 8647587
- Subdivision:
- Trailmark
ADDITIONAL INFORMATION
Incredible, beautiful, Savannah Falls, Main-Floor-Master by Shea Homes, in the secluded, desirable community of Trailmark! This can be your forever, age-in-place home w/ everything you need on the main floor! Massive covered front porch welcomes you into the grand, vaulted foyer of this meticulously-maintained, 2-story home *Massive Kitchen w/ much granite counter space, +huge island w/ storage! Outside enjoy dining al fresco on large deck surrounded by mature trees *Gas Fireplace in vaulted great room *Master Main Floor Suite tucked away w/ professional, dream, walk-in closet system! *Ensuite 5 piece bathroom! *Long Laundry Room w/ counters, cabinets & sink *Finished basement: Billiards room, media/family room, granite wet bar w/ upper/lower cabinetry & seating area, 2 additional bedrooms, exercise room & full bath, + ample dedicated storage space! *Large .20 acre Lot. *2021 Furnace, AC & Water Heater *Curb appeal is so welcoming, shrubs, stepping stones, curved concrete steps, newer exterior paint on stucco finish, complimented by new class IV roof 2021 *Mature Front/Back Landscape *Sprinkler System *3 Car Garage *Low HOA dues ($55 mo), includes trash/recycle *Affordable Denver Water *Fire Station in community *SSPRD & Foothills P&R District rates *Located 5 min from grocery & amenities, nestled next to expansive Jeffco Open Space & foothills *Parallel to foothills in SW corner of LIttleton! *Chatfield State Park Direct Access: Simply exit Trailmark @ light to walk/ride directly into Chatfield for beach, trails, boating, fishing, horses, SUP, camping…! *Walk/Bike SW trail out of Trailmark to Black Bear Trail! *Jeffco School bus stop blocks away *Trailmark HOA year round Community events (concerts, Thurs food trucks, corn maze, Santa, 5K, Holiday events…)! *South Sub Parks, Ponds, & Paths throughout Trailmark! *Relax on the porch or deck enjoying hot air balloons, sunrises & sunsets! Your search ends here, you have found your dream home. Tour@ www.View3Dhome.com
- Type:
- Single Family
- Sq.Ft.:
- 1,567
- Status:
- Active
- Beds:
- 3
- Lot size:
- 0.2 Acres
- Year built:
- 1982
- Baths:
- 2.00
- MLS#:
- 6572908
- Subdivision:
- Glenbrook
ADDITIONAL INFORMATION
This immaculate split level boast nearly 1600 sq ft above ground with plenty of space to park and store ALL your toys and even have room for collectibles in the 2 car garage. New siding and exterior paint, landscaping rock, mulch and sod with sprinkler system. After a day at the lake, enjoy a quiet evenings sitting in front of the fire- either inside or out at the fire pit. Follow that with a soak in the O-zone hot tub and melt the day away! Large wood framed permanent shed in the back for yard tool storage or wake boards and tubes!! You'll love to cook in the update kitchen or smoke some meat out on the expansive three tier deck. 2 bedrooms upstairs with newer remodeled full bath. Living space galore with large screen TV on the main level and space for entertainment down- poker table, Foosball??? Upgraded furnace and A/C to keep warm in the winter and cool in the summer powered by included Solar System for low energy bills. Come check it out!!
$1,100,000
8160 W Phillips Avenue W Littleton, CO 80128
- Type:
- Single Family
- Sq.Ft.:
- 4,065
- Status:
- Active
- Beds:
- 4
- Lot size:
- 0.28 Acres
- Year built:
- 1987
- Baths:
- 4.00
- MLS#:
- 8720992
- Subdivision:
- Columbine Knolls South
ADDITIONAL INFORMATION
This beautiful, one of a kind true custom built home offers tasteful upgrades and modern amenities~ Many windows and skylights bring in plenty of light into this open floor plan~ Gorgeous luxury vinyl flooring extends throughout the home~ Spacious formal living and dining rooms are perfect for entertaining~ Cozy family room has vaulted ceiling, skylights and a fireplace with a floor to ceiling brick surround~ Remodeled kitchen with smooth surface counters, updated cabinetry and newer appliances creates perfect blend of style and functionality~ Large kitchen nook has bay windows, vaulted ceilings, skylights and walks out to the deck~ Step outside to your private oasis including a huge inviting pool with water features, lights and expansive pool decking and patio space~ Ironwood IPA decking, hot tub and mature landscaping completes this outdoor paradise~ Stunning primary suite with vaulted ceilings walks out the balcony and features a relaxing sitting area, 2 walk-in closets and a luxurious en-suite bathroom with double sinks and a spa shower~ Upstairs, 2 additional bedrooms share a remodeled Jack & Jill bathroom~ Loft area is currently used as a study and walks out the balcony~ Finished basement features a large rec room with a fireplace, additional space for a game table or a gym, 3/4 bath and a nonconforming bedroom with a walk-in closet~ Oversized 3 car garage with newer custom garage doors is insulated/ finished and has hot and cold water spigots~ Popular Columbine Knolls South neighborhood provides easy access to Chatfield State Park and Reservoir, schools, shopping and hiking and biking trails!
Open House:
Saturday, 11/16 9:00-11:00AM
- Type:
- Single Family
- Sq.Ft.:
- 2,909
- Status:
- Active
- Beds:
- 3
- Lot size:
- 0.15 Acres
- Year built:
- 2022
- Baths:
- 3.00
- MLS#:
- 3950561
- Subdivision:
- Sterling Ranch
ADDITIONAL INFORMATION
Stunning Sterling Ranch Home – Like New! Discover your dream home in Sterling Ranch, where modern luxury meets practicality. This immaculate 2-story gem features a spacious 3-car tandem garage and a full unfinished basement, ready for your personal touch. Enjoy peace of mind with a radon mitigation system and sump pump. Step inside to find upgraded interior paint, wood blinds, and a chef’s kitchen with stainless steel appliances, a hands-free faucet, and an expansive pantry that will delight any home cook. The open layout seamlessly connects to a bonus room area, perfect for an extended work space or scullery. Upstairs, you’ll find a large loft, ideal for an additional family space or a quiet retreat. The conveniently located laundry room upstairs adds to your everyday ease, while ample storage and closet space ensures everything has its place. Relax or entertain on the covered patios or additional backyard space. With solar and EV readiness, this home is as energy-efficient as it is stylish. The primary suite is a true sanctuary, featuring a generous bedroom, massive bathroom, and an enviable closet. Experience the perfect blend of comfort and elegance in this remarkable home!
- Type:
- Single Family
- Sq.Ft.:
- 2,936
- Status:
- Active
- Beds:
- 4
- Lot size:
- 0.26 Acres
- Year built:
- 1982
- Baths:
- 3.00
- MLS#:
- 2326537
- Subdivision:
- Roxborough
ADDITIONAL INFORMATION
Exceptional price to get into Roxborough. **Seller to provide a $55,000 concession for roof replacement or buy as is at 645k. Move in ready 4 bedroom, 3 bathroom, 2 car attached garage.
- Type:
- Single Family
- Sq.Ft.:
- 1,963
- Status:
- Active
- Beds:
- 3
- Lot size:
- 0.13 Acres
- Year built:
- 1984
- Baths:
- 3.00
- MLS#:
- 1992663
- Subdivision:
- Ken Caryl Ranch North Plains
ADDITIONAL INFORMATION
Hello to your new home, curb appeal is everything and this home hits all the boxes. Well groomed land scaping front and back yards, the planters, the glide swing all stay. Nice big shed in the back yard to store all the lawn equipment and more. Walk in to a wonderful setting right as you open the front door, a spacious living room with wonderful space for all your furniture. The open space from the living room to the kitchen to also the family room below, there is a wonderful connection between all of these rooms for normal living and better for big gatherings. The dream kitchen is well lit so you can see the beautiful color of the cabinets and the endless granite counter tops with the sit in bar style eating area. ( Bar stools included) !!! With many drawers, pull out drawers, lazy suzy corner units, you may find it hard to fill all of them. The family room has the pellet stove for an easy way to heat the house and keep it warm and cozy for everyone. The primary bedroom is very large like a primary suited, all your bedroom furniture and a possible sitting area. Once again, a dream primary bathroom off the bedroom, wonderfully designed with great taste. The shower is very large and easy on the eyes, enjoy, enjoy, enjoy!! Almost new carpet throughout the house, feel how wonderful the cush is, tile floors, so much more to talk about. The front patio is 7 x 14 for a great sitting area and to keep in touch with all the great neighbors, enjoy the fresh air. To compliment the house, a huge cement 28 x12 back yard patio to enjoy for the private times and all the ideas you have to fill this wonderful yard. Sprinklers front and back, cement curbs to keep the grass separate from the rocks, what more to say????? SAY, ( I WANT IT, CALL TODAY FOR YOUR PRIVATE SHOWING.) Don't miss your chance to see this home.
$1,175,000
11083 Hermitage Run Littleton, CO 80125
- Type:
- Single Family
- Sq.Ft.:
- 3,668
- Status:
- Active
- Beds:
- 5
- Lot size:
- 0.6 Acres
- Year built:
- 1995
- Baths:
- 4.00
- MLS#:
- 3611950
- Subdivision:
- Roxborough Park
ADDITIONAL INFORMATION
LOCATION LOCATION LOCATION! Welcome to beautiful Roxborough Park and this charming Ranch Style home! Tucked into a quiet cul-de-sac and backing to open space the views are stunning! From the foothills, across Chatfield Reservoir to the Denver skyline you won't be disappointed! The open floor plan and large windows offer an abundance of natural light throughout*The updated kitchen includes a breakfast nook, island with gas cooktop, double ovens and quartz counter tops*Open family room with cozy gas fireplace and access to the large deck with both covered and open seating areas that overlook the vast open space*Large formal living/dining or great room with gorgeous views*Main floor primary bedroom includes 5pc bath, walk in closets plus a private deck*Two secondary bedrooms, full bathroom, study/bedroom, laundry area and 1/2 bath round out the main floor*Walkout basement includes two more bedrooms, full bathroom, bonus/craft room and a large family/game area all with tons of natural light and sliding glass doors leading out to two more patio areas...one covered and one open! SCAN the QR code (last photo) or copy and paste link below into your browser to see the drone video tour! https://media.cineflyfilms.com/11083-Hermitage-Run
- Type:
- Townhouse
- Sq.Ft.:
- 1,102
- Status:
- Active
- Beds:
- 2
- Year built:
- 1983
- Baths:
- 2.00
- MLS#:
- 8053019
- Subdivision:
- Dutch Ridge
ADDITIONAL INFORMATION
Welcome to this stunning townhome in the heart of Littleton, Colorado, offering a truly unique floor plan that perfectly blends modern design with cozy charm. Upon entering, you'll be greeted by a freshly painted interior and brand-new carpet throughout. The main level features a beautifully updated kitchen with granite countertops, stainless steel appliances, and a convenient pantry. The open-concept kitchen and dining area overlook the lower-level family room, creating an airy and connected living space. The spacious family room is the centerpiece of the home, boasting double-height ceilings and a striking stone-surrounded gas fireplace that adds warmth and character. The basement offers a versatile flex space—perfect for a home office or gym—along with a convenient half bathroom. It also features a walk-out sliding door leading to the back patio, which offers a private feel with no neighbors directly behind and peaceful views of open space. Upstairs, you'll find two generously sized bedrooms, each with vaulted ceilings, skylights, and large closets. The full bathroom and in-unit laundry area are also located on the upper level for added convenience. This home also comes with a reserved parking spot and stunning mountain views. Don’t miss this rare find in a prime Littleton location!
- Type:
- Land
- Sq.Ft.:
- n/a
- Status:
- Active
- Beds:
- n/a
- Lot size:
- 4.24 Acres
- Baths:
- MLS#:
- 5006338
ADDITIONAL INFORMATION
A great opportunity to buy this strategically placed property with easy access to West Bowles, E470 and I285. With a lengthy eastern lot line with exposure to E470s traffic, it offers high visibility and flexible use. This land is currently zoned commercial/planned development with approval for religious use, but there is potential for other commercial uses. If you're looking for land that that offers utility, exposure, and plenty of room for innovative use, this property merits your consideration. Compare the per acre price with similar properties and you'll be even more intrigued.
Open House:
Saturday, 11/16 10:00-12:00PM
- Type:
- Condo
- Sq.Ft.:
- 918
- Status:
- Active
- Beds:
- 2
- Year built:
- 1996
- Baths:
- 2.00
- MLS#:
- 7529203
- Subdivision:
- Cay At Marina Pointe
ADDITIONAL INFORMATION
Welcome to The Cay at Marina Point in charming Littleton, Colorado! This beautiful, main-floor, 2-bedroom, 2-bath condo offers spacious living areas that create an open and inviting atmosphere. It is ideal for roommates, working from home, or a cozy retirement. The main living area is perfect for entertaining, featuring a cozy fireplace, and abundant natural light. The modern kitchen has updated appliances and ample cabinet space.. The master suite is a true oasis, complete with an en-suite bathroom. The second bedroom is conveniently located near a bathroom with a shower just across the hall. The new furnace and ac were replaced in 2023. This condo also includes an in-unit washer and dryer included. Enjoy the fantastic amenities at The Cay at Marina Pointe, which include a clubhouse, outdoor pool, basketball court, tennis courts, and a dog-run area. The location is unbeatable—within walking distance to shopping, dining, and entertainment, and just minutes from C-470 for easy highway access. Explore the nearby walking and biking trails that lead to Chatfield State Park. Don’t miss the chance to call this stunning condo your new home—schedule a showing today! Preferred lender offering a buy down to qualified buyers. .
Open House:
Saturday, 11/16 5:00-7:00PM
- Type:
- Other
- Sq.Ft.:
- 918
- Status:
- Active
- Beds:
- 2
- Year built:
- 1996
- Baths:
- 2.00
- MLS#:
- 7529203
- Subdivision:
- Cay at Marina Pointe
ADDITIONAL INFORMATION
Welcome to The Cay at Marina Point in charming Littleton, Colorado! This beautiful, main-floor, 2-bedroom, 2-bath condo offers spacious living areas that create an open and inviting atmosphere. It is ideal for roommates, working from home, or a cozy retirement. The main living area is perfect for entertaining, featuring a cozy fireplace, and abundant natural light. The modern kitchen has updated appliances and ample cabinet space.. The master suite is a true oasis, complete with an en-suite bathroom. The second bedroom is conveniently located near a bathroom with a shower just across the hall. The new furnace and ac were replaced in 2023. This condo also includes an in-unit washer and dryer included. Enjoy the fantastic amenities at The Cay at Marina Pointe, which include a clubhouse, outdoor pool, basketball court, tennis courts, and a dog-run area. The location is unbeatable-within walking distance to shopping, dining, and entertainment, and just minutes from C-470 for easy highway access. Explore the nearby walking and biking trails that lead to Chatfield State Park. Don't miss the chance to call this stunning condo your new home-schedule a showing today! Preferred lender offering a buy down to qualified buyers. .
- Type:
- Other
- Sq.Ft.:
- 1,062
- Status:
- Active
- Beds:
- 2
- Year built:
- 1983
- Baths:
- 2.00
- MLS#:
- 4608580
- Subdivision:
- Cay at Mariana Pointe Condos
ADDITIONAL INFORMATION
Welcome to this beautifully updated 2-bed, 2-bath condo in Littleton, just north of Chatfield Reservoir! The open-concept living area features vaulted ceilings, luxury vinyl plank flooring, and a stunning floor-to-ceiling stacked stone fireplace. Perfect for movie or sports lovers, the living room is outfitted with built-in surround sound and a 108" projection screen for a theater-like experience at home. The kitchen offers stainless steel appliances, granite countertops, and a stacked stone backsplash. Fit six people comfortably in the dining area. Both bedrooms have walk-in closets, and the primary bedroom includes a barn door and an en-suite bath with a custom tiled shower and new faucet. The private outdoor patio is surrounded by mature trees and features a separate door to the secondary bedroom. Community amenities include a pool with mountain views, tennis and basketball courts, a clubhouse, and a small dog park. There's plenty of parking, and it's always easy to find a spot for you and your guests. Recent upgrades like a new furnace (2021), air conditioner (2021), water heater (2022), and refreshed flooring make this home move-in ready. Nestled in a peaceful, quiet neighborhood, you'll also enjoy the convenience of a nearby King Soopers and easy access to Chatfield Reservoir for hiking, biking, and other outdoor activities. This condo offers the perfect blend of comfort, style, and location-don't miss your chance to make it yours!
- Type:
- Townhouse
- Sq.Ft.:
- 920
- Status:
- Active
- Beds:
- 2
- Year built:
- 1973
- Baths:
- 1.00
- MLS#:
- 2587875
- Subdivision:
- Columbine Townhouses
ADDITIONAL INFORMATION
Step into this updated 2 bed, 1 bath, 1 car garage gem offering 920 sq. ft of comfortable living. This home has been lovingly cared for with fresh updates which include new carpet, LVP flooring (kitchen & entry), fresh interior paint, new handrail, newer windows (installed 2017) newer hot water heater (installed 2018), newer dishwasher (installed 2021), newer central air & furnace (installed 2018, cleaned 2024). This unit is abounding with storage options – large walk-in closet, laundry/storage room, large understairs closet, garage storage closet and a 1 car garage! Located in the sought-after Ken Caryl area, you’ll enjoy endless trails, dog parks, and quick access to the light rail just 10 minutes away. And when it’s time for some adventure, Chatfield State Park and Red Rocks Amphitheater are just around the corner.
Open House:
Sunday, 11/17 2:00-3:00PM
- Type:
- Condo
- Sq.Ft.:
- 1,062
- Status:
- Active
- Beds:
- 2
- Year built:
- 1983
- Baths:
- 2.00
- MLS#:
- 4608580
- Subdivision:
- Cay At Mariana Pointe Condos
ADDITIONAL INFORMATION
Welcome to this beautifully updated 2-bed, 2-bath condo in Littleton, just north of Chatfield Reservoir! The open-concept living area features vaulted ceilings, luxury vinyl plank flooring, and a stunning floor-to-ceiling stacked stone fireplace. Perfect for movie or sports lovers, the living room is outfitted with built-in surround sound and a 108" projection screen for a theater-like experience at home. The kitchen offers stainless steel appliances, granite countertops, and a stacked stone backsplash. Fit six people comfortably in the dining area. Both bedrooms have walk-in closets, and the primary bedroom includes a barn door and an en-suite bath with a custom tiled shower and new faucet. The private outdoor patio is surrounded by mature trees and features a separate door to the secondary bedroom. Community amenities include a pool with mountain views, tennis and basketball courts, a clubhouse, and a small dog park. There’s plenty of parking, and it's always easy to find a spot for you and your guests. Recent upgrades like a new furnace (2021), air conditioner (2021), water heater (2022), and refreshed flooring make this home move-in ready. Nestled in a peaceful, quiet neighborhood, you'll also enjoy the convenience of a nearby King Soopers and easy access to Chatfield Reservoir for hiking, biking, and other outdoor activities. This condo offers the perfect blend of comfort, style, and location—don’t miss your chance to make it yours!
- Type:
- Single Family
- Sq.Ft.:
- 3,339
- Status:
- Active
- Beds:
- 5
- Lot size:
- 0.28 Acres
- Year built:
- 1976
- Baths:
- 4.00
- MLS#:
- 4968408
- Subdivision:
- Columbine Knolls
ADDITIONAL INFORMATION
***Welcome Home*** This stunning fully remodeled home in the desirable Columbine Knolls South is ready for you to call HOME. As you step through the double front doors, you’ll be given a warm welcome with the remodeled entryway that features a beautiful stone tile accent wall and stunning stairway. The kitchen offers modern quartz countertops, new backsplash, newer cabinets, and updated lighting that create a beautiful, functional space that makes up the heart of the home. You'll love the open concept that leads to a cozy living room, complete with a unique stone accent wall, electric fireplace, LED cove lighting, surround sound, and flat-screen T.V. Plus, a private office on the main floor, your work-from-home days just got a little more comfortable! Upstairs, you’ll find a primary suite oasis complete with a large walk-in closet, an additional bedroom with a private ensuite, 2 separate bedrooms, and 3rd bath. All bathrooms have been updated with new vanities, luxury tile accents, modern lighting, and faucets. Head to the partially finished basement to enjoy the large unfinished workout room, game room, guest bedroom, and plenty of additional storage. The garage has been updated with surround sound, recessed lighting, fresh paint and new concrete slab. The driveway is also all new cement. Experience the Colorado weather all year long on this large, over-quarter-acre lot with a backyard that has an updated covered patio offering plenty of space for gardening and entertaining with beautiful new fencing all around. Corner lot to neighborhood entry.
Open House:
Saturday, 11/16 1:00-3:00PM
- Type:
- Single Family
- Sq.Ft.:
- 919
- Status:
- Active
- Beds:
- 3
- Lot size:
- 0.18 Acres
- Year built:
- 1960
- Baths:
- 1.00
- MLS#:
- 8684797
- Subdivision:
- Kassler Addition
ADDITIONAL INFORMATION
**Charming Home in Littleton, Colorado** Welcome to your new haven in the heart of Littleton! This delightful three-bedroom, one-bathroom home is ideally located just five minutes from downtown Littleton and a quick ten-minute drive to Southwest Plaza, offering you the perfect blend of suburban tranquility and urban convenience. Boasting 919 square feet of comfortable living space on the main level, this home features a well-designed layout that maximizes every inch. Step inside to find a warm and inviting living area that flows seamlessly into the dining space, perfect for family gatherings and entertaining friends. The kitchen is equipped with ample counter space and storage, ready for your culinary adventures. The three cozy bedrooms provide a peaceful retreat, each bathed in natural light. The shared bathroom is thoughtfully designed for practicality and comfort. The partially finished basement offers even more possibilities, featuring a spacious living area where you can unwind, a utility room for added functionality, and a storage area to keep your home organized. Additionally, the basement includes a non-conforming bedroom, perfect for guests or as a home office. Sitting on a generous 8,015 square foot lot, this property boasts a sizable backyard, ideal for outdoor activities, gardening, or simply relaxing in the Colorado sunshine. With plenty of space for parking and potential for landscaping, the possibilities are endless. Don't miss the chance to make this charming Littleton home your own! Schedule a showing today and experience the perfect blend of location, comfort, and potential.
- Type:
- Single Family
- Sq.Ft.:
- 4,462
- Status:
- Active
- Beds:
- 4
- Lot size:
- 0.15 Acres
- Year built:
- 2019
- Baths:
- 4.00
- MLS#:
- 6594416
- Subdivision:
- Sterling Ranch
ADDITIONAL INFORMATION
Stunning home with primary bedroom, executive office, and perfect entertaining area on the main floor. This 4 bed, 4 bath home on a manicured lot in Providence Village at Sterling Ranch will amaze you! Formal entryway opens to the gorgeous family room with a wall of windows, tray ceiling detail, and gas fireplace with elegant surround. In this bright and light open floor plan, the family room leads to the gourmet kitchen which includes a massive island topped in stunning granite, stainless steel appliances including gas cooktop and double oven, and upscale cabinets. Huge walk-in pantry and serving area leads to separate formal dining room with tray ceiling and crown molding. Sunroom off kitchen is great for catching some early morning rays while enjoying a hot beverage. Main floor office with French doors overlooks open space in front of the home. Large primary main floor bedroom features a spa-like ensuite bathroom with oversize shower. Laundry and a powder bathroom on main floor across from garage entrance that has built-in storage plus a place to sit and remove shoes. Ascend upstairs to view the massive loft that overlooks the family room below. Upstairs includes full bathroom and additional bedroom with walk-in closet. Finished basement includes large family room, bonus room, and kitchenette with wet bar and room for a refrigerator. Additional two bedrooms in basement, three-quarter bathroom, and storage rooms. Massive, covered patio on the back of the house has plenty of room to entertain family and friends. Relax in the well-kept backyard with garden area and low maintenance beautiful turf. This is the one you've been waiting for in Sterling Ranch. This neighborhood features 1,300 acres of open space, 30 miles of trails and the great Overlook Clubhouse with fitness center and seasonal outdoor pool. You don't want to miss this one!
- Type:
- Condo
- Sq.Ft.:
- 608
- Status:
- Active
- Beds:
- 1
- Year built:
- 1983
- Baths:
- 1.00
- MLS#:
- 7818185
- Subdivision:
- Chestnut Condo Bldg A
ADDITIONAL INFORMATION
Welcome to this move-in ready, fully remodeled 1 bedroom, 1 bathroom ground-level-condo. Located in a convenient, desirable location with easy access to shopping, schools, and quick access to highways and public transportation. This wonderful unit was recently remodeled with a newer heat and cooling unit, two new sliding glass doors and a completely renovated interior. The laminate flooring is modern and chic and additionally is waterproof and great for pets. The neutral paint leaves the entire space feeling warm and bright. The kitchen boasts new cabinets, quartz countertops, a fashionable backsplash and a stainless steel appliance suite. The bathroom has also been tastefully remodeled with new tile bath surround, new vanity and lighting and plumbing fixtures. The bedroom is spacious and light and bright and has its own walk in closet. Relax on the private patio and enjoy the greenbelt right outside the door. Two storage closets round out the space here. This is the one, see it today and make it your new home.
$1,500,000
12291 S Critchell Lane Littleton, CO 80127
- Type:
- Single Family
- Sq.Ft.:
- 5,534
- Status:
- Active
- Beds:
- 4
- Lot size:
- 7.98 Acres
- Year built:
- 1998
- Baths:
- 4.00
- MLS#:
- 1890002
- Subdivision:
- Critchell
ADDITIONAL INFORMATION
On 7+ acres with two detached buildings for RV/car storage and workshop, and no HOA, this Spanish mountain contemporary offers a close-in foothills living experience with downtown Denver skyline views, easy topography for kids and pets plus many new features including a generator, 8 zone boiler, water purifier, remodeled baths and a radon mitigation system. Raised ranch style open floor plan offers vaulted living areas that connect with the expansive synthetic wrap-around deck. Sparkling city lights, phenomenal sunrises and moonrises and the private and quiet treed setting can all be enjoyed while you cook! Large kitchen has center island, granite tile countertops and backsplash, Bosch dishwasher, Jenn Air 4-burner electric cooktop, Kitchen Aide refrigerator and convection oven. Breakfast nook has deck access plus a corner pellet stove. Laundry room, pantry closet and garage entry are right off the kitchen. Travertine flooring extends from the kitchen through the formal dining room, foyer and powder bath. Kitchen opens to the vaulted living room sized for entertaining, with deck access, hardwood floor and adobe styled gas fireplace with log mantel. Study has French door entry, west-facing mountain views and built in shelves. Vaulted primary suite features hardwood floors, southwest vibe gas fireplace, deck access and big walk-in closet. Five-piece primary bath has two raised vanities, undermount Mexican painted sinks, framed mirrors, quartz countertops, enclosed shower and jetted tub. Wide stairway with glass block accent wall leads downstairs to great space for entertaining and relaxation. Family room has tongue 'n groove ceiling, pellet stove with stone surround, patio access plus an adjoining wet bar room also with patio access. The walk-out level features a 2nd office that accommodates a large desk; 2nd primary suite with full travertine bath; two additional bedrooms; full tiled bath; generous storage room with built-in shelving and utility room.
Andrea Conner, Colorado License # ER.100067447, Xome Inc., License #EC100044283, [email protected], 844-400-9663, 750 State Highway 121 Bypass, Suite 100, Lewisville, TX 75067

The content relating to real estate for sale in this Web site comes in part from the Internet Data eXchange (“IDX”) program of METROLIST, INC., DBA RECOLORADO® Real estate listings held by brokers other than this broker are marked with the IDX Logo. This information is being provided for the consumers’ personal, non-commercial use and may not be used for any other purpose. All information subject to change and should be independently verified. © 2024 METROLIST, INC., DBA RECOLORADO® – All Rights Reserved Click Here to view Full REcolorado Disclaimer
| Listing information is provided exclusively for consumers' personal, non-commercial use and may not be used for any purpose other than to identify prospective properties consumers may be interested in purchasing. Information source: Information and Real Estate Services, LLC. Provided for limited non-commercial use only under IRES Rules. © Copyright IRES |
Littleton Real Estate
The median home value in Littleton, CO is $625,000. This is higher than the county median home value of $500,800. The national median home value is $338,100. The average price of homes sold in Littleton, CO is $625,000. Approximately 56.65% of Littleton homes are owned, compared to 38.24% rented, while 5.11% are vacant. Littleton real estate listings include condos, townhomes, and single family homes for sale. Commercial properties are also available. If you see a property you’re interested in, contact a Littleton real estate agent to arrange a tour today!
Littleton, Colorado has a population of 45,465. Littleton is less family-centric than the surrounding county with 29.92% of the households containing married families with children. The county average for households married with children is 34.29%.
The median household income in Littleton, Colorado is $82,997. The median household income for the surrounding county is $84,947 compared to the national median of $69,021. The median age of people living in Littleton is 40.1 years.
Littleton Weather
The average high temperature in July is 86.9 degrees, with an average low temperature in January of 17.8 degrees. The average rainfall is approximately 18.1 inches per year, with 68.9 inches of snow per year.
