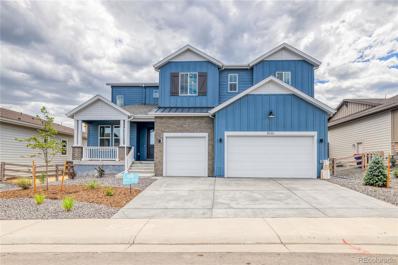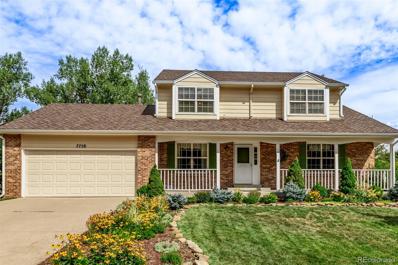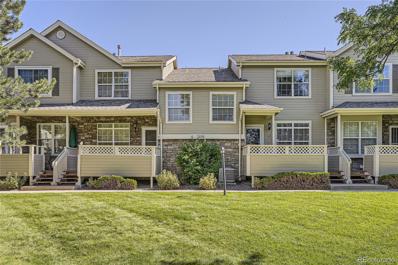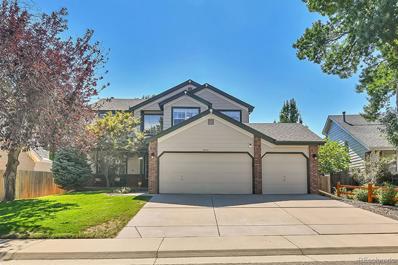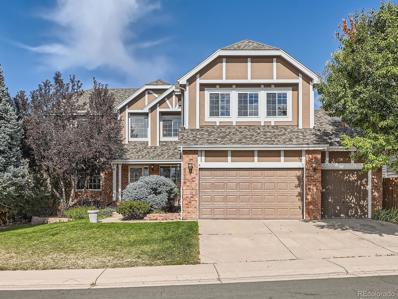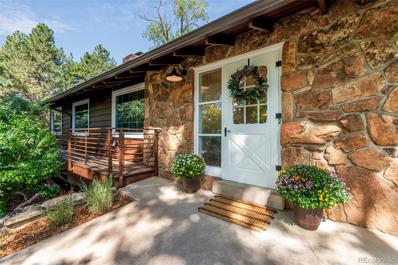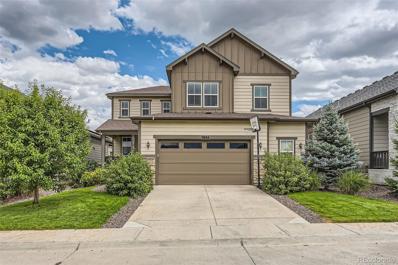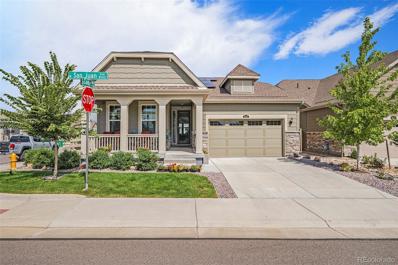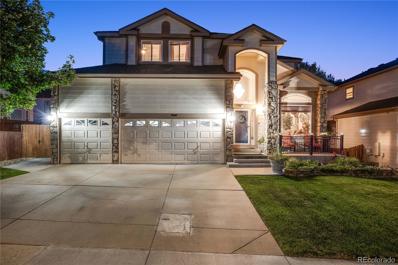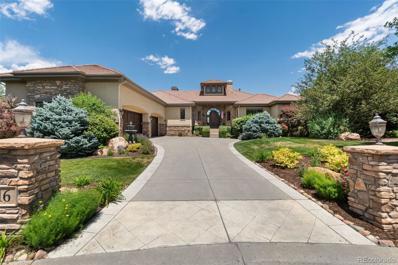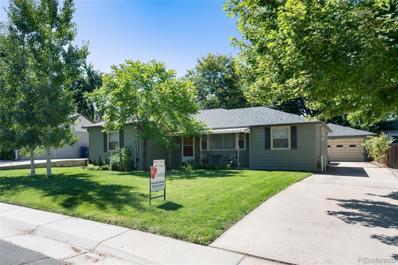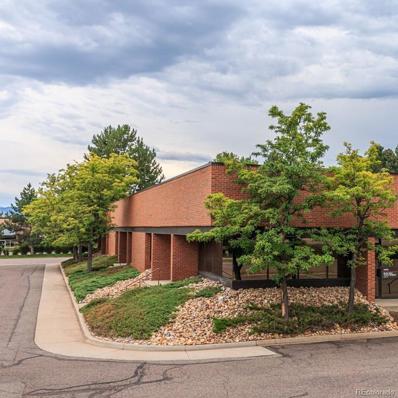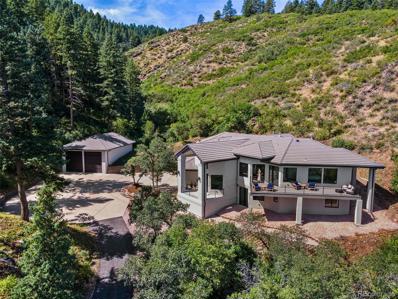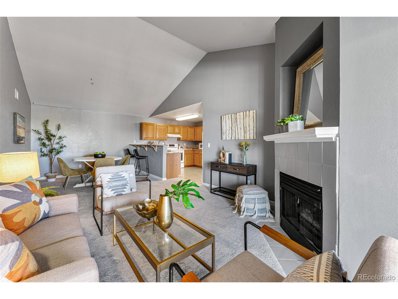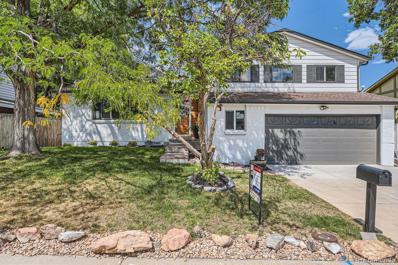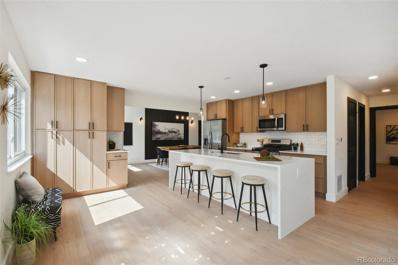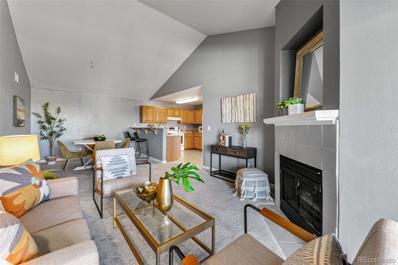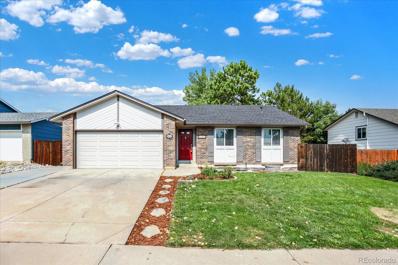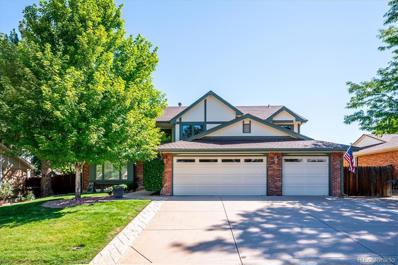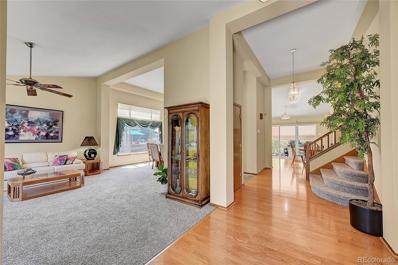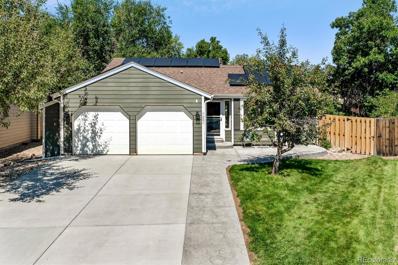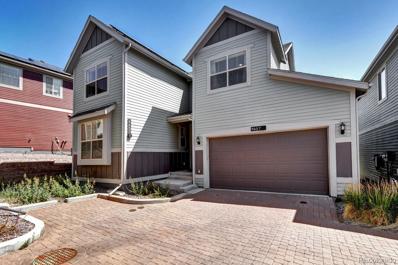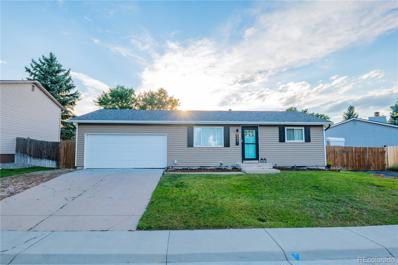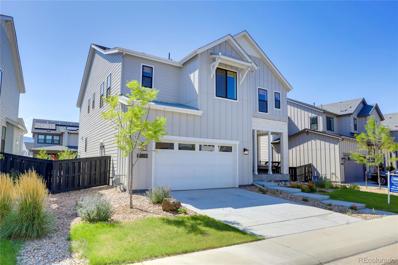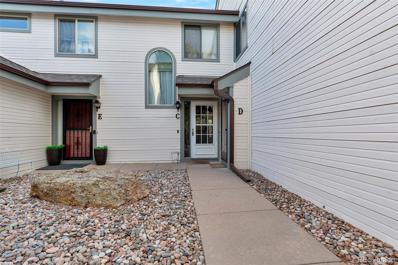Littleton CO Homes for Rent
- Type:
- Single Family
- Sq.Ft.:
- 3,637
- Status:
- Active
- Beds:
- 6
- Lot size:
- 0.17 Acres
- Year built:
- 2024
- Baths:
- 4.00
- MLS#:
- 7947016
- Subdivision:
- Sterling Ranch
ADDITIONAL INFORMATION
This move-in-ready Messina home offers a perfect blend of luxury and practicality, featuring a main floor owner's suite that provides both comfort and convenience. The 4-car tandem garage is ideal for those needing extra space for trailering or storage. The beautifully designed kitchen stands out with its large island, sleek white cabinets, and neutral design, providing a canvas awaiting your personal touch. The two-story living room creates a grand, airy ambiance, while the private yard with a covered patio offers a serene outdoor retreat. With close proximity to the future Burns Regional Park, this home is a gem in a prime location. Call today to set up your showing!
- Type:
- Single Family
- Sq.Ft.:
- 2,945
- Status:
- Active
- Beds:
- 4
- Lot size:
- 0.24 Acres
- Year built:
- 1980
- Baths:
- 4.00
- MLS#:
- 2087005
- Subdivision:
- Ken Caryl Ranch Plains
ADDITIONAL INFORMATION
In the heart of Ken Caryl, this charming home celebrates nostalgic character and timeless appeal. This is a home where every detail evokes warmth and familiarity, from classic shutters framing a brick façade to the welcoming covered front porch inviting you to relax and watch the world go by. Inside, enjoy a layout that effortlessly blends spaces for living, entertaining, and relaxation. The formal living and dining rooms offer inviting settings for gatherings, with a large picture window framing the serene view. Pristine hardwood floors bring a sense of warmth, while a striking brick fireplace serves as a cozy focal point. The kitchen is a haven for the home cook, featuring granite counters, wood cabinets, and tile backsplash, all enhanced by a warm breakfast nook where morning light pours in. Sliding glass doors open to a covered deck—your gateway to the serene backyard. Picture lazy afternoons spent here, overlooking the expansive green lawn and mature landscaping, with the sounds of nature as a backdrop. Upstairs, continue to be captivated by a spacious main suite that offers a retreat from the world. Warm carpet underfoot, a cozy sitting area, and private ensuite with dual sinks create a space that’s serenely inviting. The secondary bedrooms have charms all their own, from spacious layouts and great storage to a classic window seat to enjoy with a good book. The fully finished basement adds versatility, with a large bonus room, guest bedroom, and ample storage. Modern updates, including a new HVAC system, water heater, and attic insulation, ensure this home is as efficient as it is charming. Beyond its four walls, discover the best of Ken Caryl right at your doorstep. Explore the community’s 48 miles of hiking, biking, and equestrian trails, as well as indoor/outdoor tennis, parks, and award-winning schools. The extended garage with a workshop area, the mudroom with backyard access, and the private, quiet backyard add to the appeal of a truly special property.
- Type:
- Townhouse
- Sq.Ft.:
- 1,500
- Status:
- Active
- Beds:
- 2
- Lot size:
- 0.02 Acres
- Year built:
- 1997
- Baths:
- 3.00
- MLS#:
- 1892876
- Subdivision:
- Southbridge
ADDITIONAL INFORMATION
Wonderful Southbridge Townhome, with front patio facing a lovely greenbelt area. As you walk into this beautiful home, you will feel right at home. Greeted by a cozy family room with gas fireplace, and entertainment-built ins. The hardwood floors lead to the sunny dining area. This home has an abundance of natural light. The kitchen features extra-spaces, countertops and maple cabinets. There is also a main level laundry room. Guests will enjoy the hand powder bathroom. The large upper level showcases a primary bedroom with vaulted ceilings, Walkin closet and a private full bathroom. The secondary bedroom also has a full bathroom to enjoy. This incredible home is close to everything, restaurants etc. Don't miss out on this one. It's a must see.
- Type:
- Single Family
- Sq.Ft.:
- 3,555
- Status:
- Active
- Beds:
- 6
- Lot size:
- 0.14 Acres
- Year built:
- 1995
- Baths:
- 4.00
- MLS#:
- 9315030
- Subdivision:
- Mountain View Ii
ADDITIONAL INFORMATION
Welcome to this beautiful multigenerational home located in the coveted Mountain View community of Littleton. Nestled on a peaceful cul-de-sac, this 6-bedroom, 4-bathroom residence spans 3,804 square feet and showcases exceptional pride of ownership by the original owners. The meticulously maintained lawn and charming covered front porch invite you into an elegant, thoughtfully designed interior. The open floor plan seamlessly connects the living room, dining area, and kitchen, creating an ideal space for entertaining. The kitchen is a chef's delight, featuring sleek white cabinetry, stainless steel appliances, a gas stove, a large kitchen island with seating, and a cozy eat-in area. On the main level, you'll find a versatile bedroom currently used as an office, a full bathroom, and a convenient laundry/mudroom. The primary suite upstairs offers a serene retreat with a spacious sitting area, Plantation shutters, and an en suite bathroom complete with dual vanities, a tiled shower, a walk-in closet, and a large soaking tub. This level also includes three additional bedrooms and a full bathroom. The finished basement - "Man Cave" is a haven for entertainment, featuring a wet bar, a large bonus room, a media room, and a workshop. It also includes an additional bedroom and full bathroom, making it perfect for guests or extended family. Outside, the private backyard offers tranquility with a koi pond and ample space for relaxation. The home also boasts a 3-car garage and seller-owned Tesla solar panels. Situated just blocks from the scenic Deer Creek Trail and minutes from C-470, this home provides easy access to the mountains, highly rated schools, restaurants, and shops. Minutes from two State Parks, including Chatfield State Park where you can enjoy trails, paddle boarding, swimming, and boating. This home is also part of the Foothills Park & Recreation District and the Deer Creek outdoor recreation pool. This is SO much more than a home—it's a lifestyle!
- Type:
- Single Family
- Sq.Ft.:
- 5,352
- Status:
- Active
- Beds:
- 8
- Lot size:
- 0.18 Acres
- Year built:
- 1998
- Baths:
- 5.00
- MLS#:
- 2791149
- Subdivision:
- Province Center
ADDITIONAL INFORMATION
Welcome! Check out this fantastic opportunity to own a HUGE home with mountain and greenbelt views, ideally located in the heart of sought-after Highlands Ranch! This home offers 5352 finished square feet with a flexible floor plan that can provide multi-generational living with 8 bedrooms and 5 bathrooms, as well as plenty of space for family gatherings or entertaining. The finished basement, loft and bonus room ensure you will never run out of room for work, play, or guests! You're sure to appreciate the well-appointed kitchen, featuring gleaming granite counters, stainless steel appliances including a gas cooktop and range hood, and an island with additional seating. Just off the kitchen is a lovely deck, overlooking the peaceful back yard with mature trees. Step upstairs to the second floor to discover a large landing and loft area, perfect for an office, media area, kids' play room, or whatever your heart desires! The spacious and sunny primary bedroom features a 5-piece en-suite bathroom with a large soaking tub, as well as a walk-in closet with custom shelving. Just down the hall from the primary bedroom are 3 additional bedrooms and 2 more bathrooms. The fully finished basement is the perfect place to play a game of pool, watch a movie, get some exercise, grab a beverage at the wet bar, and whatever else suits your needs. You'll find 3 more bedrooms and another full bathroom in this home's expansive basement. Enjoy the convenience of a central vacuum system, and the peace of mind provided by a radon mitigation system and a NEW roof! Located in a quiet neighborhood, yet only a short distance to award winning schools, shopping, dining, and all of the conveniences! This home provides a TON of finished space for the price - you won't find a better value. Don't miss out on the opportunity to call this wonderful home your own! MUST SEE!
$1,249,000
5465 W Ontario Avenue Littleton, CO 80128
- Type:
- Single Family
- Sq.Ft.:
- 2,810
- Status:
- Active
- Beds:
- 4
- Lot size:
- 0.46 Acres
- Year built:
- 1966
- Baths:
- 3.00
- MLS#:
- 6470689
- Subdivision:
- Normandy Estates
ADDITIONAL INFORMATION
This stunning Ranch in Normandy Estates is situated on a massive corner lot with tons of privacy. This is a rare opportunity to own a home that was tediously restored (NOT FLIPPED) to maintain the 1960s farmhouse character including live-edge cedar siding, exposed roof rafter tails, solid wood entry doors, wide-plank pine tongue and groove walls, and wood-cased windows throughout. The main level features two generous living rooms, an inviting kitchen, a dining room, the primary suite, two additional bedrooms, a second bathroom, and a main floor laundry room. The kitchen features custom cabinets, a built-in refrigerator, a built-in pantry, quartz counters, and a stainless oven/microwave set into the brick wall. The primary suite includes a walk in closet and beautiful bathroom with quartz counters a custom quarter-sawn white oak vanity, a custom shower and heated floors. The second bathroom features matching quartz counters and white oak vanity and a custom walk-in shower. Downstairs, the fourth bedroom and full bathroom provide a private setting for guests. A bonus room downstairs is currently used as a home gym or could be used as a third living area centered around the wood-burning fireplace. The covered back patio and historical pavers is a welcoming space to entertain or enjoy summer dinners. The deck supported by cantilever beams and connects the front and back yards, adding to the mid-century charm of this home. This home has been renovated to include several newer features to minimize maintenance, including a composite deck with custom railings, a new roof, and new gutters. The authenticity and 1960s charm of this home stands out and is quickly becoming a rarity. Enjoy all that Normandy Estates has to offer, including a community pool and clubhouse, tennis courts, large lots with mature trees, and a quiet sense of community while still being convenient to nearby shopping, dining, entertainment, the light rail, and C-470.
Open House:
Friday, 11/15 11:00-1:00PM
- Type:
- Single Family
- Sq.Ft.:
- 3,272
- Status:
- Active
- Beds:
- 5
- Lot size:
- 0.19 Acres
- Year built:
- 2017
- Baths:
- 3.00
- MLS#:
- 2279623
- Subdivision:
- Sterling Ranch
ADDITIONAL INFORMATION
Welcome to this beautifully crafted home in the highly sought-after Sterling Ranch Community. This Richmond Homes Platte model masterfully combines location, comfort, and style, offering 5 spacious bedrooms, 3 bathrooms, and a versatile bonus loft across over 4,800 square feet. From the moment you step inside, you’ll be greeted by an open layout designed for both relaxation and entertainment. The main floor features a bedroom that can double as an exec office, 3/4 bath, a formal dining area, a gourmet kitchen, a bonus additional optioned sunroom/dining space, a large great room and even a walk-in coat closet. The heart of the home, the massive eat-in kitchen, boasts an extended island, upgraded cabinets, stainless steel appliances, a gas cooktop and range hood, granite countertops, and stylish lighting. Upstairs, the primary suite offers a luxurious retreat with double vanities, dual walk-in closets, soaking tub and a spa-like shower. Three additional guest bedrooms, a laundry room, and a spacious loft complete this level, providing ample space for family and guests. The unfinished basement presents a blank canvas for your creative needs, whether it’s for entertainment, play, or exercise. This home features so many upgrades to the base model including the extended first floor, covered patio, and even the railing and wood covered stairs. Outside, the landscaped front and back yards provide a serene outdoor retreat, while the 2+ car attached garage adds both convenience and security. Nature lovers will appreciate the home’s proximity to Chatfield State Park, offering easy access to recreational activities, hiking trails, and stunning scenery. The neighborhood also features a pool, clubhouse with a fitness center, and year-round community activities, fostering a strong sense of community. Enjoy nearby local coffee shops and breweries that enhance the close knit community. Schedule a showing today and experience the perfect blend of functionality and location.
Open House:
Saturday, 11/16 11:00-5:00PM
- Type:
- Single Family
- Sq.Ft.:
- 1,744
- Status:
- Active
- Beds:
- 3
- Lot size:
- 0.13 Acres
- Year built:
- 2021
- Baths:
- 2.00
- MLS#:
- 4202412
- Subdivision:
- Meadowbrook Heights
ADDITIONAL INFORMATION
Welcome to this beautifully customized home offering 1,744 sq. ft. of main floor living space, including 3 bedrooms and 1 ¾ baths. The primary bedroom features a bay window overlooking the garden, while the front bedroom offers a mountain view and includes a built-in office desk and cabinets. The open-concept living area seamlessly combines the kitchen, dining, and living spaces. The main floor laundry comes with an LG washer and dryer. The unfinished basement matches the main level in size, with 9’ ceilings, and metal shelving for ample storage. The landscaped yard includes a sprinkler system, with front and back drip lines to conserve water. Native plants thrive with minimal upkeep. Enjoy outdoor living in the backyard featuring a 12’ x 24’ covered deck, a 20’ x 25’ stone patio, and a 12’ x 24’ artificial turf play area, perfect for activities. There’s also a BBQ area and much of the outdoor furniture is included. Additional highlights include a 2-car garage with a workbench and shelving, 3.7 kWh solar panels, and a southwest-facing orientation to help regulate temperature and snow year-round. This home is full of thoughtful upgrades and offers an inviting and livable space. Additional items included for your convenience: rear deck furniture, basement shelving, 2 outside storage bins, garage workbench, and shelving, 3-piece TV stand and shelves, and basement freestanding closet.
- Type:
- Single Family
- Sq.Ft.:
- 2,304
- Status:
- Active
- Beds:
- 4
- Lot size:
- 0.14 Acres
- Year built:
- 2002
- Baths:
- 3.00
- MLS#:
- 6067206
- Subdivision:
- Dutch Creek
ADDITIONAL INFORMATION
Welcome to this stunning 4-bedroom, 3-bathroom home that combines elegance and comfort in every detail. As you enter, you'll be greeted by vaulted ceilings that create a spacious and open atmosphere. The updated kitchen features granite countertops and stainless steel appliances, perfect for cooking and entertaining. Adjacent to the kitchen is a large family room, complete with a beautiful fireplace, offering a cozy space to gather with family and friends. Upstairs, the primary suite is a true retreat, featuring a unique two-way fireplace that adds warmth to both the bedroom and primary bathroom. You'll also find a private deck, creating a serene escape. The luxurious 5-piece primary bathroom includes a soaking tub, separate shower, and dual vanities. Three additional bedrooms and a full bathroom are also located upstairs, providing plenty of space. The unfinished basement offers endless possibilities for future customization. Outside, you'll find a large deck overlooking a landscaped private yard, complete with a setup for a fire pit—perfect for outdoor gatherings. The 3-car garage provides ample parking and storage space. Recent upgrades also include a new roof. This home is a perfect blend of luxury, comfort, and outdoor enjoyment, ready to welcome you!
$2,295,000
16 Brookhaven Trail Littleton, CO 80123
- Type:
- Single Family
- Sq.Ft.:
- 5,836
- Status:
- Active
- Beds:
- 4
- Lot size:
- 0.5 Acres
- Year built:
- 2005
- Baths:
- 7.00
- MLS#:
- 2542419
- Subdivision:
- Brookhaven
ADDITIONAL INFORMATION
Welcome to your dream home! This stunning ranch-style residence offers the convenience of main-level living with luxurious touches throughout. The heart of the home is the beautifully remodeled kitchen, featuring top-of-the-line Thermador and Viking appliances, complemented by a spacious island perfect for entertaining. The primary suite is a true retreat, complete with a fireplace, a renovated 5-piece bath including a steam shower, stand-alone soaking tub, and a custom walk-in closet. The fully finished walk-out basement provides ample space for guests or family, boasting three additional bedrooms, each with its own en-suite bathroom. The professionally landscaped yard, located at the end of a peaceful cul-de-sac in a highly sought-after community, offers both privacy and serenity. This home combines elegance and comfort, offering a perfect blend of modern amenities and timeless style. Don’t miss the opportunity to make this exquisite property your own! Take the fly-through tour here: www.CineflyFilms.com/Brookhaven Take the 3-D Walk-through Tour here: https://rem.ax/3Xt4OSz
- Type:
- Single Family
- Sq.Ft.:
- 1,375
- Status:
- Active
- Beds:
- 4
- Lot size:
- 0.18 Acres
- Year built:
- 1955
- Baths:
- 2.00
- MLS#:
- 7933906
- Subdivision:
- Brookridge Heights
ADDITIONAL INFORMATION
A unique primary suite that is completely remodeled with vaulted ceiling, skylight & wood floors distinguishes this home from others of its vintage. Huge walk-in closet & en-suite bath with dual sinks, shower heads & sliding barn door. The living room provides separation and privacy from the other 3 bedrooms which share a full bath. Custom walk-in pantry, butcher block countertops, gas range/oven & baking station in the kitchen. Laundry room with utility sink located off the dining room. Folding-stacking patio doors slide & fold neatly out of the way, fully opening the home up to the outdoor patio. This unique modern finish adds to the functionality of the home without sacrificing its charm and character. Detached 2+ car garage – oversized to accommodate a workshop & drywalled with power so you can work in any kind of weather. Home buyer's warranty included! This home is not to be missed and will not disappoint!
- Type:
- Industrial
- Sq.Ft.:
- 11,461
- Status:
- Active
- Beds:
- n/a
- Lot size:
- 1 Acres
- Year built:
- 1981
- Baths:
- MLS#:
- 4934289
ADDITIONAL INFORMATION
$3,266,000
6123 Buffalo Run Littleton, CO 80125
- Type:
- Single Family
- Sq.Ft.:
- 5,920
- Status:
- Active
- Beds:
- 4
- Lot size:
- 1.03 Acres
- Year built:
- 1999
- Baths:
- 5.00
- MLS#:
- 7874857
- Subdivision:
- Roxborough Park
ADDITIONAL INFORMATION
A rare opportunity to own a completely transformed, move-in ready home in Roxborough Park. A two-year, $1.6M renovation created an all-new interior, replacing all mechanical systems, modernizing layouts, and creating a seamless blend of form and function with all new materials and finishes. Perched above a cul-de-sac on over an acre, this home offers unparalleled privacy and breathtaking views of the Red Rocks, with access to Roxborough State Park. The open and spacious interior layout and outdoor spaces are perfect for large family gatherings and parties. The site includes a grandfathered heated 1,200 sq ft workshop with two 14' doors; ideal for car enthusiasts, small businesses, or extra storage. A grand eight-foot solid wood front door welcomes you into a space filled with solid core doors, 5/8-inch drywall, and elegant pull trowel texture. The kitchen, living room, and primary bathroom boast custom cabinetry by VonMod, enhancing the stunning views with added windows. The home features entirely new WeatherShield Black Aluminum Clad Wood windows and doors, optimized for energy efficiency with double-pane, argon gas-filled LoE3 glass. The primary suite on the main level is a luxurious retreat, offering expansive windows with Red Rocks views, custom Italian wallpaper, and a spa-like bathroom featuring heated floors, a Kohler Veil soaking tub, and Cambria countertops. Outdoor spaces include an upper-level deck and back patio with TimberTech Azek decking, ensuring safety and durability with a Class A fire rating. Comprehensive wildfire mitigation, including a concrete tile roof and ember-resistant venting, makes this a Hardened House. The home's insulation exceeds top standards with closed-cell foam exterior insulation and advanced AeroBarrier sealant. Electrical and plumbing systems have been fully overhauled, featuring high-efficiency LED lighting, a tankless water heater, and advanced water pressure systems.
- Type:
- Other
- Sq.Ft.:
- 1,101
- Status:
- Active
- Beds:
- 2
- Year built:
- 1998
- Baths:
- 2.00
- MLS#:
- 5849040
- Subdivision:
- Cambridge in the Foothills
ADDITIONAL INFORMATION
Welcome to your stunning third-floor condo in the Cambridge in the Foothills community. This two-bedroom, two-bath unit features a light-filled open floorplan, vaulted ceilings, an inviting gas fireplace, and a fabulous, oversized balcony with plenty of space to entertain. Along with direct access to the balcony, your spacious primary bedroom includes a walk-in closet and an ensuite bath with an oversized tub, granite countertop and vessel sink. The second bedroom is ideally located right next door to another full bath for ease and privacy. Completing this condo are in-unit laundry, one reserved parking space, plus a community pool and fitness center. Live conveniently close to Mossbrucker Park and miles of trails with Bear Creek Park and Soda Lake about 10 minutes away for paddle boarding, hiking, and camping. You're going to love living here. Come take a look!
Open House:
Saturday, 11/16 11:00-1:00PM
- Type:
- Single Family
- Sq.Ft.:
- 2,206
- Status:
- Active
- Beds:
- 4
- Lot size:
- 0.15 Acres
- Year built:
- 1976
- Baths:
- 3.00
- MLS#:
- 2403581
- Subdivision:
- Kipling Villas
ADDITIONAL INFORMATION
Welcome to this Stunning Tri-level Home in the Highly Sought-after Kipling Villas Sub in the Heart of Littleton! ~ This Beautifully Remodeled Home Features 4 spacious Bedrooms and 3 Updated Bathrooms. Perfect for Modern Living. ~ The Open-concept Design Showcases New Appliances, Sleek Brand-New Flooring, and a Cozy Fireplace that adds Warmth and Charm. ~ Enjoy the Convenience of a 2-car Garage and a Large Yard, Ideal for Outdoor Activities and Gatherings. ~ Situated on a Peaceful Cul-de-sac, ~ This home is just a Stone’s Throw from Top-rated Schools, Liley Gulch Rec Center, Parks, Dining, Shopping and the Mall. Experience Comfort and Convenience in a Prime Location—Call Today and Schedule a Private Showing. This Gem is Waiting for You!
- Type:
- Single Family
- Sq.Ft.:
- 2,412
- Status:
- Active
- Beds:
- 4
- Lot size:
- 0.27 Acres
- Year built:
- 1963
- Baths:
- 3.00
- MLS#:
- 4440451
- Subdivision:
- Bel-vue Heights
ADDITIONAL INFORMATION
Welcome to your dream home! This fully remodeled residence boasts a wide-open concept design, seamlessly blending the kitchen and living area for effortless entertaining and family gatherings. The spacious living room creating a cozy ambiance for those chilly evenings. The kitchen features stunning white oak cabinets complemented by elegant quartz countertops, while large windows flood the space with natural light, making it a perfect hub for culinary creativity. As you walk towards the master bedroom, you'll find a generous walk-in closet. The luxurious primary bathroom offers a spa-like experience with dual sinks, and glass shower. The basement enhances the home's appeal, offering additional living space with two sizable bedrooms and bathroom. This property also includes a two-car garage and a charming backyard ready for outdoor gatherings and summer barbecues. Don't miss the chance to make this stunning property your own! Solar panels are fully paid off
- Type:
- Condo
- Sq.Ft.:
- 1,101
- Status:
- Active
- Beds:
- 2
- Year built:
- 1998
- Baths:
- 2.00
- MLS#:
- 5849040
- Subdivision:
- Cambridge In The Foothills
ADDITIONAL INFORMATION
Welcome to your stunning third-floor condo in the Cambridge in the Foothills community. This two-bedroom, two-bath unit features a light-filled open floorplan, vaulted ceilings, an inviting gas fireplace, and a fabulous, oversized balcony with plenty of space to entertain. Along with direct access to the balcony, your spacious primary bedroom includes a walk-in closet and an ensuite bath with an oversized tub, granite countertop and vessel sink. The second bedroom is ideally located right next door to another full bath for ease and privacy. Completing this condo are in-unit laundry, one reserved parking space, plus a community pool and fitness center. Live conveniently close to Mossbrucker Park and miles of trails with Bear Creek Park and Soda Lake about 10 minutes away for paddle boarding, hiking, and camping. You're going to love living here. Come take a look!
- Type:
- Single Family
- Sq.Ft.:
- 2,177
- Status:
- Active
- Beds:
- 5
- Lot size:
- 0.15 Acres
- Year built:
- 1982
- Baths:
- 3.00
- MLS#:
- 4807422
- Subdivision:
- Glenbrook
ADDITIONAL INFORMATION
Beautiful Updated ranch home, New interior paint throughout , new carpet, Kitchen equipped with newer Stainless steel appliances ,new stove, pantry, newer vinyl plank flooring, greenhouse window in eat in area. Large great room on first floor, family room with fireplace in basement., Primary bedroom has attached bath, walk in closet and Patio doors. Updated baths, Washer and dryer on main floor. Three bedrooms on main floor, 2 non conforming bedrooms in basement. Large cement patio, R.V. or boat parking on side of house, pre wired for hot tub on patio. Heated two car garage with built in cabinets Great location with lots of parks, restaurants and shopping near by.
- Type:
- Single Family
- Sq.Ft.:
- 2,888
- Status:
- Active
- Beds:
- 4
- Lot size:
- 0.2 Acres
- Year built:
- 1982
- Baths:
- 3.00
- MLS#:
- 6974488
- Subdivision:
- Columbine Knolls South
ADDITIONAL INFORMATION
GREAT, 4 bed/3bath, 2 Story Home with a 3 car garage In The Exclusive Columbine Knolls South II Neighborhood. This home has been meticulously cared for buy the previous owners. As you step in the front door you are greeted by the high ceilings and the stunning open staircase. The Kitchen has been updated through the years with newer stainless appliances, countertops, plenty of cabinet space with an island and a breakfast nook. The cozy family room features a brick fireplace and a wet bar. An added bonus is the main level bedroom with a bathroom that could be used for your guests or as an office. Upstairs there are 3 additional bedrooms a full bath, including the large primary bedroom with vaulted ceilings, and a private, 5 piece primary bath. The huge unfinished basement can be finished to add even more additional living sq. footage. Step out onto the large covered deck and take in those fine Colorado Days and nights in your private landscaped back yard. This home is ready for a new owner to make it their own. Located close to Coronado Elementary school, Chatfield State Park and Reservoir, hiking, biking trails, golfing, shops, dining and minutes away from Highway 470 to get up to the mountains, this great home in a highly desired neighborhood wont last. Schedule your showings today! PLEASE NOTE THAT PUBLIC RECORDS ARE NOT ACCURATE. THIS HOME HAS RECENTLY BEEN MEASURED BY A LICENSED APPRAISER TO REFLECT CORRECT INFORMATION FOR BEDROOMS AND SQ. FOOTAGE..
- Type:
- Single Family
- Sq.Ft.:
- 3,978
- Status:
- Active
- Beds:
- 3
- Lot size:
- 0.16 Acres
- Year built:
- 1994
- Baths:
- 4.00
- MLS#:
- 3671258
- Subdivision:
- Waters Edge At The Ridge At West Meadows
ADDITIONAL INFORMATION
Tucked away in a peaceful, tree-lined neighborhood, this charming home is all about comfort and relaxation. The inviting exterior, surrounded by lush greenery, sets the tone for the spacious, sunlit interior. Imagine hosting friends in the open living area, or whipping up your favorite dishes in the warm, wood-accented kitchen. The primary bedroom is your own private escape, with vaulted ceilings, large walk-in closet and spacious 5 piece bath. The covered stamped concrete patio is perfect for morning coffee or evening unwinding with nature all around you. Living in the Water's Edge at the Ridge at West Meadows offers the best of both worlds—quiet, suburban vibes with easy access to parks, hiking trails, and everything outdoorsy. Plus, you're just a short drive from shopping, dining, and all the conveniences you need. Other highlights: heated driveway, newer roof, newer fence, owned solar, wine closet, EV hookups and the list continues. If you’re looking for a place that blends comfort, nature, and convenience, this Littleton gem might just be the one. Don’t miss out—schedule a showing today and see for yourself why this could be your next home!
Open House:
Saturday, 11/16 2:00-4:00PM
- Type:
- Single Family
- Sq.Ft.:
- 1,774
- Status:
- Active
- Beds:
- 4
- Lot size:
- 0.16 Acres
- Year built:
- 1980
- Baths:
- 3.00
- MLS#:
- 2041616
- Subdivision:
- Ken Caryl
ADDITIONAL INFORMATION
Rare as a Unicorn*Ranch Style, Remodeled and Walkable in Beautiful Ken Caryl*As soon as you step inside, the open main floor layout will have you planning a housewarming party and your next family celebration*The light and bright eat-in kitchen will make your culinary ambitions a reality with its upscale cabinetry, new white quartz countertops, upgraded stainless steel appliances*There is even a Butler’s Pantry area for your entertaining needs* The Great Room is spacious with Vaulted Ceilings and easy access to the large Party Deck…allowing the perfect flow of the indoors to the outdoors*Wood flooring gives this space a warm glow and it flows into the 3 comfortable bedrooms, including the Primary suite with a bonus walk in closet and ensuite bath*Beautiful contemporary high-end tile graces this space*All bathrooms have been tastefully redone with quality vanities, quartz countertops and stylish fixtures*In the basement you’ll find a cozy bonus space consisting of a large entertaining family room, small bedroom/office with closet and ensuite bath*New carpet was just installed*The laundry center with additional storage is conveniently located close-by*Every surface within the home has been touched and also recent renovations include: designer Lighting, new Windows, new Front Door, Solar System and newer Roof with 2 year old HVAC and Water Heater, Cement Siding and new Driveway with Stamped Concrete accents*Outside you’ll enjoy a 6800 SF lot in a quiet, established neighborhood with mature trees and cul de sac location*Take a break from remote work and walk to grab a coffee or do some shopping. Highly rated Chatfield High School is only a 10 minute walk*Stop by one of the many parks or enjoy all of the amenities that Ken Caryl Ranch has to offer including miles of trails, 3 pools, tennis, pickleball,4,800 acres of foothills open space*With over 45 miles of hiking, mountain biking trails and equestrian facilities, you are sure to find your "happy place" here!
- Type:
- Single Family
- Sq.Ft.:
- 2,367
- Status:
- Active
- Beds:
- 4
- Lot size:
- 0.07 Acres
- Year built:
- 2020
- Baths:
- 3.00
- MLS#:
- 7572113
- Subdivision:
- Sterling Ranch
ADDITIONAL INFORMATION
Stunning 4 Bedroom, 3 Bathroom home spanning 2.367 SF and offers an exceptional Colorado lifestyle experience! Nestled on a quiet cul-de-sac within the Sterling Ranch community, this home boasts a casual open concept floor plan, bright interior and modern finishes that provide the backdrop for this home’s comfort and livability. Sterling Ranch is renowned for it’s commitment to sustainability which you will enjoy with this home’s Nova solar and smart home automation providing ease for busy day to day living. Step inside and you will be impressed with the high-ceilings, modern finishes and gleaming wide plank flooring. Main floor Bedroom provides the flexibility for home office workspace or private guest suite with adjacent 3/4 Bathroom. The chef’s Kitchen is the heart of the home complete with pantry, island/breakfast bar, granite counters, tile backsplash, stainless appliance and dining area. Spacious Living Room with access to the outdoor covered deck. 2-Car Attached Garage with storage! The upper-level living features Laundry with washer/dryer included, Loft with built-in desk area, Full Bathroom plus 3 Bedrooms including a Primary Retreat complete with walk-in closet with custom built-ins and en-suite 3/4 Bathroom with modern tile, finishes and fixtures. The Sterling Ranch Community invites you to explore its vast network of parks, trails, recreational facilities including fitness and pools, endless opportunities for outdoor adventure plus relaxing or spending time with friends at Atlas Coffee or Living the Dream Brewery minutes from your front door! Don't miss the opportunity to be a part of the vibrant Sterling Ranch community!
- Type:
- Single Family
- Sq.Ft.:
- 2,000
- Status:
- Active
- Beds:
- 3
- Lot size:
- 0.16 Acres
- Year built:
- 1977
- Baths:
- 2.00
- MLS#:
- 4270069
- Subdivision:
- Kipling Villas
ADDITIONAL INFORMATION
This beautifully updated ranch-style home features a recently remodeled kitchen, two bathrooms, and a finished basement. The main level offers an open floor plan with two primary bedrooms and a full bathroom, with access to a new deck. Downstairs, the spacious basement includes a large second family room, a third non-conforming bedroom or office space, a 3/4 bathroom, and a separate laundry/fitness room. The lot includes an oversized two-car attached garage, custom RV parking in both the front and backyard, a fully fenced backyard, and dog run, with no neighbors behind you! Additional upgrades include air conditioning, granite countertops, stainless steel appliances, and brand-new flooring throughout the basement. The roof and gutters were completely replaced in July 2024, and fiber internet was installed for your convenience. Welcome home!
$1,100,000
11299 Star Streak Lane Littleton, CO 80125
- Type:
- Single Family
- Sq.Ft.:
- 4,137
- Status:
- Active
- Beds:
- n/a
- Lot size:
- 0.14 Acres
- Year built:
- 2022
- Baths:
- MLS#:
- 5791306
- Subdivision:
- Solstice
ADDITIONAL INFORMATION
Breathtaking 5 bed, 5 bath located in Littleton's award winning Solstice community at Chatfield Reservoir. This Morningside model is the most popular in the collection presenting a dramatic 20' ceiling in the great room with soaring fireplace and floor to ceiling large format porcelain tile surround. The spacious kitchen with vast quartz island, 9' ceilings and 8' doors, contribute to a bright, open floor plan includes: dining/great room/kitchen, walk-in pantry, half bath, office, foyer, and mud-room, dramatic stairs. Upgraded LVP on the main level and ascending stairs tastefully compliment the elite natural cherry cabinet package throughout. Upstairs, the family room balcony area connects the ensuite bedroom, master suite, 2 more bedrooms, and laundry. The 9' ceilings in the finished basement add another bed, bath and large rec room. Elite electrical package provides under cabinet lighting, smart switches, and pre-wire for pendant lights in kitchen, chandelier in great room and staircase, with additional wiring for ceiling fans or lighting in each bedroom contribute to luxury. Floor to ceiling custom linen curtains with woven wood window treatments complete this tastefully appointed home. Enjoy sliding doors opening to the covered patio and professionally designed yard perfect for entertaining with ample concrete pad for outdoor seating and fire pit. The yard also has fruit trees and top-shelf spruce and Catalpa trees for added privacy. The backyard artificial turf and drip irrigation system feed the trees and perennials for ease of maintenance. Only 5 minutes from shopping, yet the Solstice community is surrounded by nature. The HighLine Canal Trail meanders through the community, and Solstice adjoins Chatfield State Park and Reservoir, which provide abundant water sports, trails, and wildlife. Solstice amenities also include a stunning clubhouse with cafe, workout center, outdoor pool, park, and firepit. Shade structures, trails and open park areas abound.
- Type:
- Condo
- Sq.Ft.:
- 726
- Status:
- Active
- Beds:
- 1
- Year built:
- 1985
- Baths:
- 1.00
- MLS#:
- 2545899
- Subdivision:
- Crossings At Chatfield Condos
ADDITIONAL INFORMATION
This beautifully updated condominium in the sought-after Crossings at Chatfield neighborhood is move-in ready! Enjoy a bright and open floor plan, featuring a large remodeled kitchen with new appliances and newer flooring throughout. The open concept design allows for easy entertaining, with the living room flowing seamlessly into the dining room and kitchen. Newer appliances (2022) in the kitchen with extra ordinary butcher block are a delight, while the 1-car garage oversized garage offers great parking. Bathroom has been tastefully remodeled with nice updates. Located just minutes from C-470 and downtown Littleton, this condo offers easy access to major roadways and all the shops, restaurants, and entertainment west Littleton has to offer. Enjoy nearby trails, perfect for outdoor enthusiasts. Don't miss your chance to live in this charming and updated townhome! Carefully remodeled kitchen and bathroom! Special assessments paid! BUYER WENT THROUGH INSPECTION AND APPRAISAL AND GOT COLD FEET.
Andrea Conner, Colorado License # ER.100067447, Xome Inc., License #EC100044283, [email protected], 844-400-9663, 750 State Highway 121 Bypass, Suite 100, Lewisville, TX 75067

The content relating to real estate for sale in this Web site comes in part from the Internet Data eXchange (“IDX”) program of METROLIST, INC., DBA RECOLORADO® Real estate listings held by brokers other than this broker are marked with the IDX Logo. This information is being provided for the consumers’ personal, non-commercial use and may not be used for any other purpose. All information subject to change and should be independently verified. © 2024 METROLIST, INC., DBA RECOLORADO® – All Rights Reserved Click Here to view Full REcolorado Disclaimer
| Listing information is provided exclusively for consumers' personal, non-commercial use and may not be used for any purpose other than to identify prospective properties consumers may be interested in purchasing. Information source: Information and Real Estate Services, LLC. Provided for limited non-commercial use only under IRES Rules. © Copyright IRES |
Littleton Real Estate
The median home value in Littleton, CO is $625,000. This is higher than the county median home value of $500,800. The national median home value is $338,100. The average price of homes sold in Littleton, CO is $625,000. Approximately 56.65% of Littleton homes are owned, compared to 38.24% rented, while 5.11% are vacant. Littleton real estate listings include condos, townhomes, and single family homes for sale. Commercial properties are also available. If you see a property you’re interested in, contact a Littleton real estate agent to arrange a tour today!
Littleton, Colorado has a population of 45,465. Littleton is less family-centric than the surrounding county with 29.92% of the households containing married families with children. The county average for households married with children is 34.29%.
The median household income in Littleton, Colorado is $82,997. The median household income for the surrounding county is $84,947 compared to the national median of $69,021. The median age of people living in Littleton is 40.1 years.
Littleton Weather
The average high temperature in July is 86.9 degrees, with an average low temperature in January of 17.8 degrees. The average rainfall is approximately 18.1 inches per year, with 68.9 inches of snow per year.
