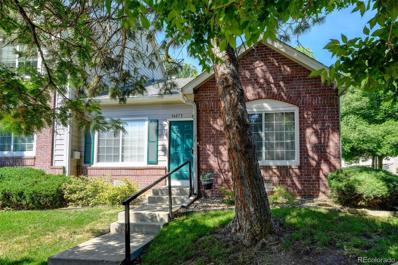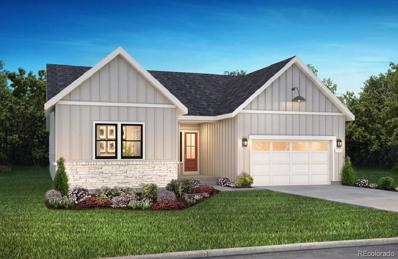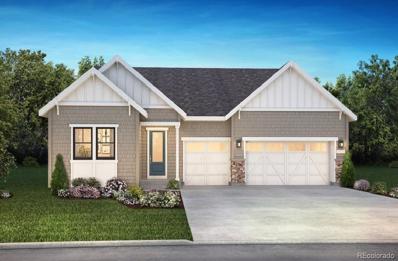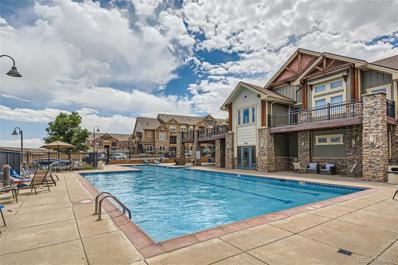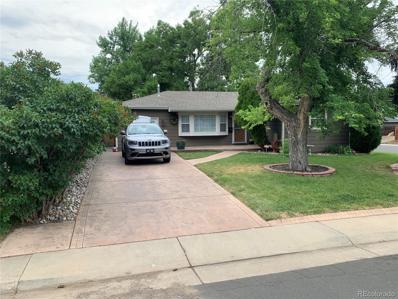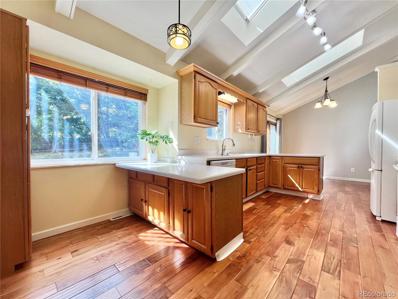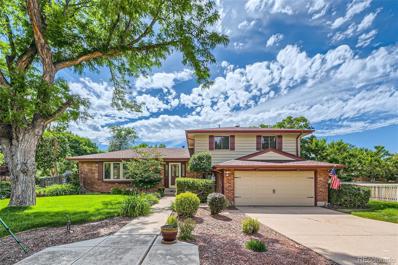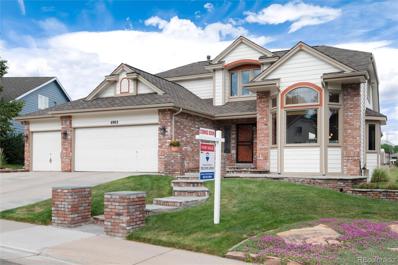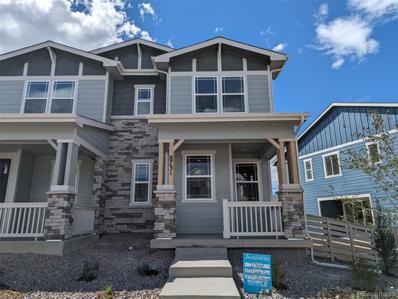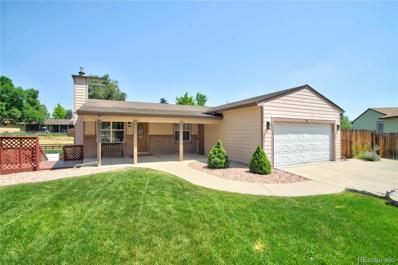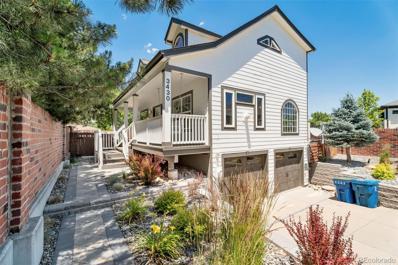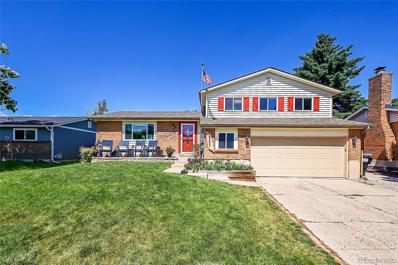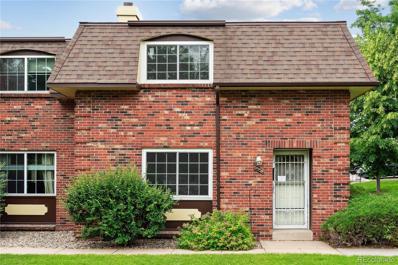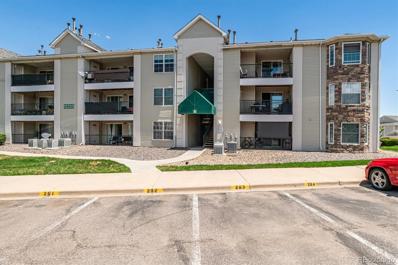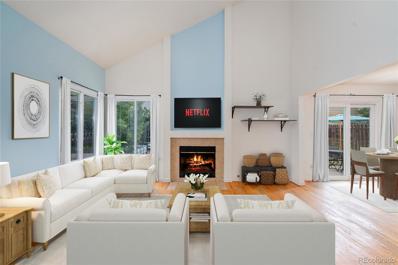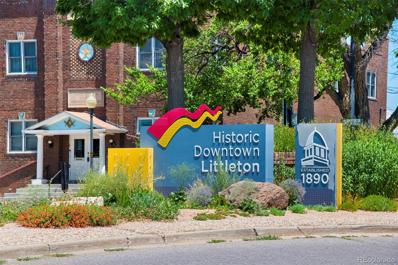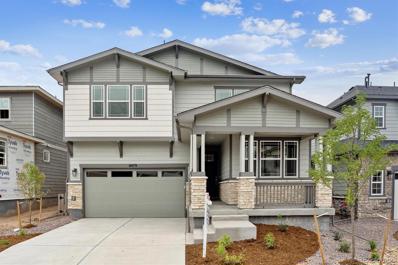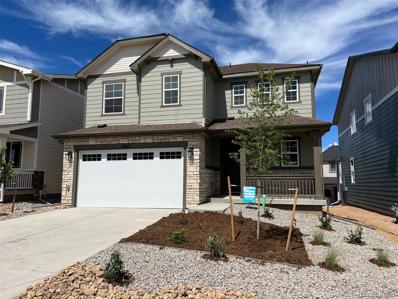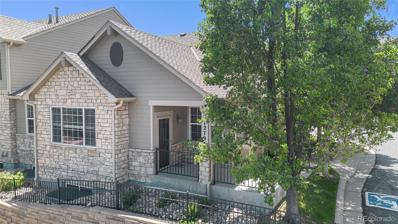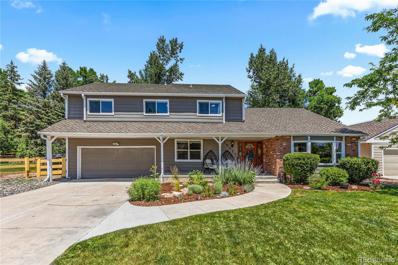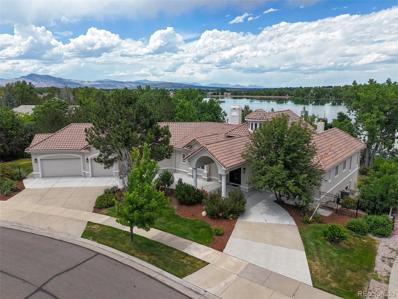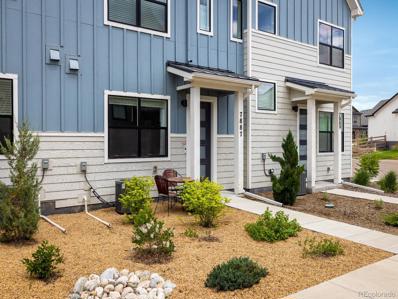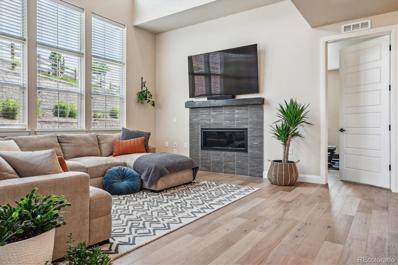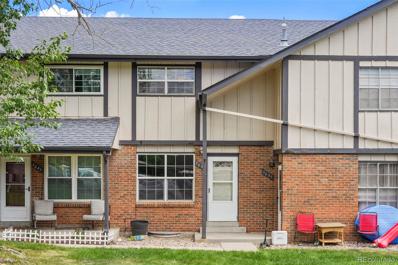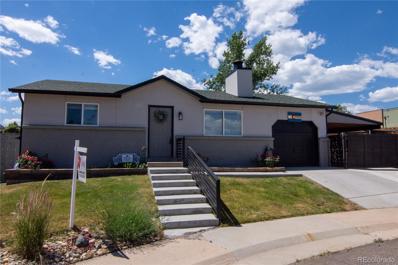Littleton CO Homes for Rent
- Type:
- Townhouse
- Sq.Ft.:
- 1,095
- Status:
- Active
- Beds:
- 2
- Lot size:
- 0.03 Acres
- Year built:
- 1997
- Baths:
- 2.00
- MLS#:
- 1524466
- Subdivision:
- Dakota Station
ADDITIONAL INFORMATION
Lovely 2 bedroom, 2 bath ranch townhome with a lovely garden in the back yard. high ceilings, end unit This single-story unit offers is in a location convenient to shopping, restaurants, Chatfield State Park and easy access to the mountains. Large open living area has vaulted ceilings. The eat-in kitchen with sliding glass doors lead to a private fenced yard with beautiful flower garden and patio, perfect for entertaining. There is also a storage closet. With one reserved parking space right outside the front door and plentiful visitor parking.
- Type:
- Single Family
- Sq.Ft.:
- 2,345
- Status:
- Active
- Beds:
- 3
- Lot size:
- 0.16 Acres
- Year built:
- 2024
- Baths:
- 4.00
- MLS#:
- 5692116
- Subdivision:
- Solstice
ADDITIONAL INFORMATION
Beautiful single story home located on a corner lot in the desirable Solstice Community by Shea Homes. Solstice is surrounded by Chatfield State Park on 3 sides of the community and acreage parcels on the 4th side. This home has 3 bedrooms, 3 baths, 2-bay garage with storage, fireplace, and covered back patio. Design finishes include luxury plank wood-style flooring, tile floors at the bath and laundry rooms, engineered stone kitchen counters in Della Terra Calacatta Jubilee, and Yorktowne Henning cabinets in White Icing and Macchiato. Please contact a community representative for complete details. The Mirabelle Metropolitan Districts provide various services to the property and in addition to the estimated taxes, a $40 per month operations fee is imposed.
- Type:
- Single Family
- Sq.Ft.:
- 2,578
- Status:
- Active
- Beds:
- 3
- Lot size:
- 0.18 Acres
- Year built:
- 2024
- Baths:
- 4.00
- MLS#:
- 4327349
- Subdivision:
- Solstice
ADDITIONAL INFORMATION
Beautiful single story home located on a corner lot in the desirable Solstice Community by Shea Homes. Solstice is surrounded by Chatfield State Park on 3 sides of the community and acreage parcels on the 4th side. This home has 3 bedrooms, 3.5 baths, 3-bay garage, fireplace, study, and covered back patio. Design finishes include luxury plank wood-style flooring in Dublin Pine, tile floors at the bath and laundry rooms, quartz slab kitchen counters in Cashmere Taj, and Yorktowne /Brockton cabinets in Dockside and Onyx. Please contact a community representative for complete details. The Mirabelle Metropolitan Districts provide various services to the property and in addition to the estimated taxes, a $40 per month operations fee is imposed.
- Type:
- Condo
- Sq.Ft.:
- 1,175
- Status:
- Active
- Beds:
- 2
- Year built:
- 2009
- Baths:
- 2.00
- MLS#:
- 9060986
- Subdivision:
- Chatfield Bluffs
ADDITIONAL INFORMATION
Located in unincorporated Jefferson County, this picturesque home boasts breathtaking 180° views of the mountains and Deer Creek Canyon from its stunning covered balcony. Imagine starting your day with a quiet moment of reflection, or unwinding in the evening with a relaxing atmosphere, taking in the stunning vistas that surround you. This well-maintained home features a unique design with vaulted ceilings and a loft on the upper floor. Enjoy the ambiance of the electric fireplace with the option of heater. The interior boasts newer appliances (2024), a whole house water softener (2023), and a newer water tank (2023), ensuring you'll enjoy convenient living with minimal maintenance worries. The Pella-250 series windows and sliding door (2023) also provide energy efficiency and effortless operation. This home vaunts a range of thoughtful features, including 42-inch kitchen cabinets that provide ample storage and style and it is equipped with a pre-wired security system. The outdoor space is also designed with functionality in mind, featuring ample storage area off the balcony, as well as additional storage compartments located throughout the upper level and under the stairs, which are complete with shelving. Furthermore, the finished and insulated garage offers practical storage. Just minutes away from the scenic Chatfield Reservoir and Botanic Gardens, this home offers endless opportunities for outdoor recreation and relaxation. Explore local trails, parks, and nature reserves such as Waterton Canyon, Ken Caryl Ranch Community Park, Chatfield State Park, and Deer Creek Canyon Park - all within easy reach. For daily living, you'll appreciate the convenience of nearby schools, restaurants, and markets. And when it's time to travel, this home's proximity to major highways (C470, 285, I70, and I25) makes it an ideal location for commuters. Don't miss out on this fantastic opportunity to own a beautiful home in a prime location! Schedule a showing today!
- Type:
- Single Family
- Sq.Ft.:
- 1,816
- Status:
- Active
- Beds:
- 4
- Lot size:
- 0.18 Acres
- Year built:
- 1954
- Baths:
- 2.00
- MLS#:
- 4712981
- Subdivision:
- Brookridge Heights
ADDITIONAL INFORMATION
Spacious Family Home on a Corner Lot. Well kept 4 bedrooms 2 bathrooms move-in condition. New Roofer, New Furnace New Central A/C, Updated Electric Service Panels,Tank-less Hot Water Heater and Ceiling Fans. Gourmet eat-in kitchen with slab granite counters with plenty of cabinet space. Hardwood floors throughout with ceramic tile floors in tile bathrooms. Large laundry room/mud room/storage room with outside access. Crawl space has vapor barrier, Garage was converted for additional square footage. Fantastic fenced backyard with sprinkler system, huge stamped concrete patio, mature landscape, 2 storage sheds one has a finished underground multi-purpose room with water and electric power. Swing set and security system equipment (not activated). Pardon the clutter we are packing to move!
- Type:
- Single Family
- Sq.Ft.:
- 2,402
- Status:
- Active
- Beds:
- 3
- Lot size:
- 0.3 Acres
- Year built:
- 1975
- Baths:
- 4.00
- MLS#:
- 6770364
- Subdivision:
- Leawood
ADDITIONAL INFORMATION
Seller will be installing a new roof!! Location, location, location! This quiet home has it all - room to breathe, plant a garden, park your gear. Just steps away from the neighborhood sledding hill, new pickleball/tennis courts, and Jefferson County schools! Situated on one of the largest lots in the Leawood subdivision, this wonderful home is the perfect blend of indoor and outdoor living. Only minutes away from shopping and entertainment, half an hour to the mountains, 15 minutes to Chatfield, and down the street from Weaver Park where you can enjoy the playground, basketball courts, and easy access to nearby trails! Natural light and 14’ ceilings greet you as you enter the front door, and the eat in kitchen is right off the main living area with large glass door that gives you access to the backyard. Outside you’ll find an extra large yard with a shed/playhouse, mature trees, two patios, garden beds, and a concrete side yard spacious enough for RV or boat parking. Upstairs you’ll find a full bath and three spacious bedrooms - one with a private deck! The primary suite has beautiful large windows and a recently remodeled on-suite bathroom. Downstairs, you’ll find a den with a fireplace, the laundry closet, and a half bath - plus access to the attached two car garage and finished basement. UPDATES INCLUDE: - New Water Heater - Corianne countertops - Acacia wood floors throughout house - New Dishwasher - New Aerocool Swamp Cooler - New Electrical Breaker Box - Recently remodeled primary bathroom - Sewer line was recently cleaned and certified, check supplements for documentation - New paint throughout
- Type:
- Single Family
- Sq.Ft.:
- 2,095
- Status:
- Active
- Beds:
- 4
- Lot size:
- 0.39 Acres
- Year built:
- 1970
- Baths:
- 3.00
- MLS#:
- 8131589
- Subdivision:
- Ridge View
ADDITIONAL INFORMATION
PRICE REDUCED - Quick Possession! Great location! Best price in the neighborhood - great value. This beautifully updated tri-level w/basement in Ridge View features 4 bedrooms (3 upper / 1 non-conforming bsmt), 2.5 baths, living room, dining, kitchen, family room, partially finished basement (bedroom, laundry & spacious bonus room for future expansion) and 2 car garage plus extra parking for another vehicle. Pride of ownership shines throughout. The many windows allow the natural light to cascade in - bright and cheerful. Warm wood trim and floors along with neutral tones make it easy to picture yourself calling this one home. This lovely home is move in ready and just needs your personal touches. Finish the rest of the basement for even more living space. Enjoy relaxing in the hot tub or entertaining in the spacious rear yard - a third of an acre is perfect for those summer parties using your outdoor kitchen. The lush, mature landscaping adds to the privacy. The little red barn barn provides extra storage or turn it into a workshop - many possibilities. NO HOA. Quick Possession. Located in a highly desirable neighborhood and close to dining, shopping, entertainment and other amenities. Don't miss your opportunity. You will not be disappointed. Welcome Home! See supplements for upgrades.
$1,250,000
6903 S Owens Street Littleton, CO 80127
- Type:
- Single Family
- Sq.Ft.:
- 4,147
- Status:
- Active
- Beds:
- 4
- Lot size:
- 0.2 Acres
- Year built:
- 1992
- Baths:
- 4.00
- MLS#:
- 7701286
- Subdivision:
- Canterbury
ADDITIONAL INFORMATION
MUST SEE VIEWS! This spectacular 4,389 square-foot home is located on the Meadows Golf Course's 17th fairway with sweeping views from all three immaculately maintained levels. As you enter the home, you’ll be greeted by the vaulted entrance and grand winding staircase with wrought iron details. The family room with breathtaking views of the golf course and foothills,, vaulted ceilings, gas fireplace with blower, bright, natural light from the two-story windows, and will be your favorite gathering place. The kitchen features custom cabinetry, granite countertops, electric stove top, a wine fridge, and a spacious island that comfortably seats four. There is a large sliding glass door leading to a spacious deck off the kitchen with a sleek, modern railing that won’t obstruct the incredible views. Off the kitchen, is the formal dining room with ample space for all those family gatherings. The huge primary suite is conveniently located on the main floor. It will be your own private oasis with a five-piece bathroom that includes a custom tile walk-in shower, oversized soaking tub and a large walk-in closet with a custom closet system. There’s a mudroom/laundry room on the main floor as you enter from the pristine 3-car garage with epoxy floors and a ton of great storage. The upper floor features three large bedrooms and a full bathroom with a separate double vanity. As you head down to the finished basement, prepare yourself for an entertainer's dream! The light and bright walkout basement features an oversized family/great room with surround sound, which is open to a second large room with a large bar, and bar refrigerator. Step out onto the covered, paver patio with outdoor lighting, a huge, manicured yard, and you’ll be stunned by the views! This home also includes newer windows and a newer roof with an extended warranty. This beautiful home in the highly sought-after Canterbury neighborhood is perfect for entertaining and the views on this prime lot are a must-see!
- Type:
- Single Family
- Sq.Ft.:
- 1,486
- Status:
- Active
- Beds:
- 3
- Lot size:
- 0.06 Acres
- Year built:
- 2024
- Baths:
- 3.00
- MLS#:
- 6796108
- Subdivision:
- Sierra At Ascent Village At Sterling Ranch
ADDITIONAL INFORMATION
**!!AVAILABLE NOW/MOVE IN READY!!**SPECIAL FINANCING AVAILABLE**This charming Chicago is waiting to impress its residents with two stories of smartly designed living spaces and a maintenance free lifestyle. The open layout of the main floor is perfect for dining and entertaining. The kitchen features a large pantry, quartz center island, stainless steel appliances with an adjacent dining room. Beyond is an inviting living room, a powder room and a relaxing covered patio. Upstairs, you’ll find a convenient laundry and three generous bedrooms, including a lavish primary suite with a spacious walk-in closet and private bath.
- Type:
- Single Family
- Sq.Ft.:
- 1,858
- Status:
- Active
- Beds:
- 4
- Lot size:
- 0.21 Acres
- Year built:
- 1979
- Baths:
- 3.00
- MLS#:
- 6691531
- Subdivision:
- Kipling Villas
ADDITIONAL INFORMATION
Discover the perfect blend of charm and versatility in this Littleton ranch home, with a finished basement with exceptional rental potential. Upstairs on the main level, you'll find 2 bedrooms and 2 baths, offering comfortable living space with a cozy fireplace in the family room, ideal for gatherings and relaxation. The kitchen opens onto a delightful deck, perfect for morning coffee or evening BBQs overlooking a great yard with two storage sheds adding convenience. Downstairs, the finished basement features 2 additional bedrooms, 1 bath, a full kitchen, and a separate living space, providing ample room for guests, tenants, or extended family.With two laundry rooms—one on each level—this home effortlessly combines functionality with comfort. Whether you're seeking an income-producing property or a spacious residence with room to grow, this Littleton gem offers endless possibilities. Schedule your tour today and envision the lifestyle awaiting you in this versatile ranch home!
- Type:
- Single Family
- Sq.Ft.:
- 1,670
- Status:
- Active
- Beds:
- 3
- Lot size:
- 0.14 Acres
- Year built:
- 2002
- Baths:
- 2.00
- MLS#:
- 3497660
- Subdivision:
- Brookhaven Lane
ADDITIONAL INFORMATION
Great location! corner lot, one-of-a-kind home in the Brokehaven Lane subdivision. New interior/ exterior paint, new carpet 3 bedroom, 2 bath, open concept kitchen, Stainless Steel Appliances, quartz counter tops, gas fireplace in family room, vaulted ceilngs, large windows, lots of natural light, exposed wood ceiling, front porch complete with porch-swing, trex balcony, main floor primary suite, private second story balcony. Basement has a bonus room and laundry room with extra storage and a large cedar closet. Enjoy lower-level access to the well-maintained two-car garage. Professionally landscaped, gas fire pit in back yard with seating bench ready for entertaining. One-quarter mile to Platte River Trail. Near an off-leash dog park at the corner of Bowles and Platte Canyon. Close to shops and dining!
Open House:
Sunday, 9/22 11:00-1:00PM
- Type:
- Single Family
- Sq.Ft.:
- 2,246
- Status:
- Active
- Beds:
- 4
- Lot size:
- 0.16 Acres
- Year built:
- 1977
- Baths:
- 4.00
- MLS#:
- 9924080
- Subdivision:
- Kipling Villas
ADDITIONAL INFORMATION
Welcome to your dream sanctuary in Lilly Gulch, every detail will give you the life you've been dreaming of. This completely remodeled tri-level home is complete with a custom basement suite, perfect for multi-generational living! Updates also include luxury bathroom remodels, ALL NEW window blinds and shades, NEW roof, and NEW sprinkler system! Don't miss the workshop and ample storage in the garage and shed in the backyard, perfect for working from home. Enter your brand-new, open-concept kitchen and dining area, where a large center island takes center stage. The gleaming quartz countertops and modern tile backsplash catch your eye, while the stainless-steel country sink adds a rustic touch of elegance. High-end appliances, including a GE Cafe dishwasher, microwave, double-oven gas range, and a Samsung refrigerator, promise culinary masterpieces. A backyard haven. Ideal for hosting barbecues with a natural gas line, gas grill, and firepit area, or relaxing on your deck and patio. A dedicated dog run, and the garden area awaits your green thumb, along with a work shed. Newly finished basement Suite that offers both privacy and luxury. This space includes a second primary bedroom and bathroom featuring a custom glass shower stall with three shower heads—a spa experience right at home. A full vanity, walk-in closet, egress windows, a second private laundry room with hookups, and a storage room complete this versatile space, perfect for multi-generational living. Garage with tandem workspace/workshop. Nestled in an amazing location close to parks, a rec center, and coveted school districts.
- Type:
- Condo
- Sq.Ft.:
- 1,540
- Status:
- Active
- Beds:
- 3
- Year built:
- 1970
- Baths:
- 3.00
- MLS#:
- 2814450
- Subdivision:
- Chateaux Beaumar Condos
ADDITIONAL INFORMATION
**Offering preferred lender incentives to buy down your rate: ask your agent for details!!** This charming 3-bedroom, 3-bathroom end-unit townhome offers the comfort and privacy of a single-family home with the convenience of a community setting. Newly updated, the 1540 square foot layout boasts generous living spaces filled with natural light. The interior was fully painted and new vinyl flooring and baseboards were installed in 2021. In 2023 and 2024, a new dishwasher, new carpet, new windows and sliding glass door were installed, along with new light fixtures and recessed lighting. The large eat-in kitchen features ample counter space perfect for home cooking and entertaining. Laundry and a 1/2 bath are conveniently located on the main floor. The large living room features a wood-burning fireplace and newly installed shiplap. Upstairs you will find a spacious primary suite with bathroom, 2 guest bedrooms and 1 guest bathroom. Relax outdoors in your private fenced patio area with gate access to the parking lot and nearby assigned covered parking space. Take advantage of the sparkling community pool, clubhouse, and easy access to Valley Vista Park with walking trails and a dog park.
- Type:
- Condo
- Sq.Ft.:
- 1,264
- Status:
- Active
- Beds:
- 3
- Year built:
- 1998
- Baths:
- 2.00
- MLS#:
- 8231161
- Subdivision:
- Cambridge In The Foothills
ADDITIONAL INFORMATION
Move-In Ready Gem! Updated 3 Bedroom, 2 Bathroom Condominium nestled within the Cambridge in the Foothills Community! The best in maintenance free living within this bright and updated home boasting NEW carpet, NEW lighting and NEW interior paint throughout! Step inside and you will be impressed with this homes open concept floor plan and inviting Entry/Foyer featuring tile flooring and storage closet. The spacious Dining area flows into the bright Kitchen outfitted with tile flooring, all appliances - NEW dishwasher and range/oven, tile backsplash and breakfast bar perfect for enjoying your morning coffee. Convenient in unit Laundry with stackable washer/dryer included! The Living Room boasts a cozy fireplace plus access to the private covered outdoor balcony/patio with storage closet perfect for casual outdoor living or entertaining friends. Full Bathroom plus 3 generously sized Bedrooms including a Primary Bedroom outfitted with walk-in closet and en-suite Bathroom featuring a soaking tub/shower, tile flooring and oversized vanity. Parking isn’t an issue with this home’s Reserved-Exclusive Use parking space plus parking lot to accommodate additional vehicles. You will enjoy the exclusive amenities of this community including clubhouse, fitness and outdoor pool. Excellent Littleton location with easy access to walking/biking trails, parks, shopping, restaurants, CO470, Red Rocks and Bear Creek Lake. A short 2 minute to Mount Carbon Elementary. Don’t miss the opportunity to be a part of this vibrant community!
- Type:
- Single Family
- Sq.Ft.:
- 1,922
- Status:
- Active
- Beds:
- 4
- Lot size:
- 0.09 Acres
- Year built:
- 1988
- Baths:
- 3.00
- MLS#:
- 9873077
- Subdivision:
- Alkire Acres
ADDITIONAL INFORMATION
Enjoy the energy efficiency of owned solar panels! Welcome home to this charming West Littleton home in the desirable Alkire Acres neighborhood! Located at the base of the foothills, this home offers a mountain feel with all the conveniences of the city. Walk inside to the foyer and open living room, featuring vaulted ceilings and a cozy gas-burning fireplace. The main level flows into the dining room and updated kitchen with stainless steel appliances, Staron® countertops, and a pantry/laundry room. The main level also features a half bath for convenience and a door leading to the attached 2-car garage. Upstairs, you'll find three bedrooms and a full bathroom. The primary bedroom includes a walk-in closet and is connected to the bathroom by a hallway. All the carpeting is nearly new! The basement features another primary suite with a walk-in closet and an en-suite 5-piece bath, including an incredible jetted tub. The downstairs area can also serve as additional living space. Step outside through the sliding door in the kitchen to a backyard with a concrete patio, perfect for entertaining. The backyard is ready for you to transform into your personal oasis. Live less than 10 minutes from the world-renowned Red Rocks Amphitheater, 15 minutes to downtown Littleton, and 25 minutes from everything Denver has to offer. Conveniently situated near Mt. Carbon Elementary, a top-rated Jeffco school; Bear Creek and Chatfield Reservoirs offering ample outdoor activities; and close to C-470, Hwy 285, and I-70. Enjoy a quick commute to the mountains and skiing! Recent updates within the last 6 years include a new roof, windows, sliding door, concrete on the west side, water heater, washer, dryer, refrigerator, gutters, exterior paint, solar panels, solar fan in the attic, furnace, kitchen counters, dishwasher, microwave, carpet, and bathroom updates. Welcome home! *Seller is motivated*
$2,500,000
2616 W Alamo Avenue Littleton, CO 80120
- Type:
- Office
- Sq.Ft.:
- 5,376
- Status:
- Active
- Beds:
- n/a
- Lot size:
- 0.16 Acres
- Year built:
- 1915
- Baths:
- MLS#:
- 3741529
ADDITIONAL INFORMATION
This spacious office building is located in the heart of old town Littleton with close proximity to Arapahoe Community College and the Littleton RTD station. With its vibrant atmosphere and a mix of historic charm and modern amenities, downtown Littleton offers a unique setting that is both professional and welcoming. The area is easily accessible via public transportation and major highways, making it convenient for both employees and clients. Additionally, the proximity to a variety of restaurants, cafes, and retail shops provides excellent opportunities for team outings and client meetings. Featuring 10 offices~a meeting room~two reception/staff stations~multiple fireplaces~multiple kitchens~a two-bedroom garden level apartment~multiple level deck~6 car parking lot~Exposed beams~Exposed brick~1915 building with full high speed wiring throughout~Mountain views~100% rented with stable renters that wish to stay.
- Type:
- Single Family
- Sq.Ft.:
- 2,737
- Status:
- Active
- Beds:
- 4
- Lot size:
- 0.1 Acres
- Year built:
- 2024
- Baths:
- 3.00
- MLS#:
- 3402038
- Subdivision:
- Sierra At Ascent Village At Sterling Ranch
ADDITIONAL INFORMATION
**!!AVAILABLE NOW/MOVE IN READY!!**SPECIAL FINANCING AVAILABLE** The open-concept Mulberry is waiting to impress with two stories of smartly inspired living spaces and designer finishes throughout. Just off the entryway you'll find a secluded study with a nearby powder room. Toward the back of the home, a great room with a fireplace flows into an well-appointed kitchen featuring a quartz center island and stainless steel appliances and an adjacent dining room with access to the covered patio. Upstairs, find a cozy loft, convenient laundry and three secondary bedrooms with a shared bath. The sprawling primary suite features a private bath and an expansive walk-in closet.
$639,950
8277 Vona Lane Littleton, CO 80125
- Type:
- Single Family
- Sq.Ft.:
- 1,990
- Status:
- Active
- Beds:
- 3
- Lot size:
- 0.1 Acres
- Year built:
- 2024
- Baths:
- 3.00
- MLS#:
- 2613321
- Subdivision:
- Sierra At Ascent Village At Sterling Ranch
ADDITIONAL INFORMATION
**!!AVAILABLE NOW/MOVE IN READY!!**SPECIAL FINANCING AVAILABLE** This wonderful two-story Medway ll by Richmond American Homes is waiting to impress its residents with two stories of smartly inspired living spaces, designer finishes throughout and a two car garage. The main floor offers a large, uninterrupted space for relaxing, entertaining and dining. The well-appointed kitchen features stainless steel appliances and a quartz center island that opens to the dining and great room. Upstairs, you'll find a large loft, a full bath tucked between two secondary bedrooms that make perfect accommodations for family or guests. The convenient laundry rests near the primary suite showcasing a spacious walk-in closet and private bath. Enjoy our gorgeous CO weather from the covered back patio, or endless trail systems, open space and parks Sterling Ranch has to offer!
- Type:
- Townhouse
- Sq.Ft.:
- 2,334
- Status:
- Active
- Beds:
- 3
- Lot size:
- 0.06 Acres
- Year built:
- 2005
- Baths:
- 3.00
- MLS#:
- 3487240
- Subdivision:
- Ridge At West Meadows
ADDITIONAL INFORMATION
*Handicap Accessible* Welcome to your dream townhome, nestled at the serene foothills with breathtaking mountain views that will captivate you every day. This townhome seamlessly blends comfort and nature, offering the perfect retreat while still being just moments away from the majestic mountains. One of the standout features of this townhome is its accessibility. Designed with inclusivity in mind, this home is fully handicap accessible, ensuring ease and convenience for all residents. The spacious layout features wide doorways, smooth transitions, and thoughtful design elements that cater to those with mobility needs. Located in a friendly community, this townhome is close to local amenities, shopping, and dining options, ensuring you have everything you need within reach. Embrace a lifestyle where the beauty of nature meets the comfort of modern living, all in a home that welcomes everyone. Come and experience the perfect blend of convenience, elegance, and accessibility in your new townhome.
- Type:
- Single Family
- Sq.Ft.:
- 2,563
- Status:
- Active
- Beds:
- 5
- Lot size:
- 0.21 Acres
- Year built:
- 1977
- Baths:
- 3.00
- MLS#:
- 8450331
- Subdivision:
- Ken Caryl Ranch Plains
ADDITIONAL INFORMATION
This remodeled 5 bed/3 bath home in Ken Caryl Ranch boasts extensive updates, including new stainless steel appliances, air conditioning, furnace, and a whole-house water purification system with RO for drinking water. The spacious backyard features a new stone retaining wall, custom-built hot tub, and sprinkler system. The home also includes a partially finished basement, ready for customization. Located on a quiet cul-de-sac, the home is within walking distance of Shaffer Elementary and top-tier schools. The south-facing driveway ensures quick snow melt in winter. Nearby, you'll find the Ken Caryl Ranch House with amenities like a private pool, tennis courts, playgrounds, and more. Inside, a vaulted entry leads to an open-concept living area, sunlit living room, dining room, and a spacious kitchen with granite countertops and updated appliances. The cozy family room features a live wood mantle, fireplace, and barn doors to the mudroom and extra-large 2-car garage. The main level also includes a half bath and a versatile office or bedroom. Upstairs, the expansive master suite offers a spa-like bathroom with a double vanity, oversized glass shower, and a large walk-in closet. Three additional bedrooms and a remodeled full bathroom complete the second level. The basement includes a finished room, washer and dryer, and ample storage space. The backyard is perfect for outdoor living, with a teak deck, garden area, kids' playhouse, and a new hot tub to enjoy sunsets and views. Ken Caryl Ranch offers exclusive amenities like award-winning schools, 26 tennis courts, 3 swimming pools, a community center, 11 parks, an equestrian center, 4,800 acres of open space, and private hiking trails. You'll also have easy access to Red Rocks, Chatfield State Park, Watertown Canyon, and C-470!
$2,249,000
6767 W Prentice Avenue Littleton, CO 80123
- Type:
- Single Family
- Sq.Ft.:
- 5,275
- Status:
- Active
- Beds:
- 6
- Lot size:
- 0.46 Acres
- Year built:
- 2001
- Baths:
- 5.00
- MLS#:
- 4779715
- Subdivision:
- Grant Ranch
ADDITIONAL INFORMATION
Welcome to luxury and tranquility in this breathtaking waterfront ranch-style home. This is a once in a lifetime location perfectly situated with direct lake access and unrivaled views from nearly every room. Recently updated to reflect modern elegance, this residence boasts an array of exceptional features designed to enhance your living experience. Recent updates include new windows(including skylights), refreshed stucco, paint inside and out, kitchen appliances, light fixtures and plush new carpeting. The heart of the home is the expansive primary suite, a true retreat featuring dual closets and a 5-piece bath, offering a haven of comfort and style. Enjoy the year-round indoor lap pool, thoughtfully equipped with a cover for convenience and safety. The finished basement extends the living space, providing additional bedrooms, baths, and versatile areas ideal for entertaining or family gatherings. Outside, the property continues to impress with multiple decks that overlook the serene lake, creating perfect views of the sunrise and sunset. Each outdoor space is designed to maximize the stunning natural vistas and provide a seamless blend of indoor and outdoor living with easy access to lake and marina right outside your backdoor. Experience the epitome of waterfront living in a home that harmonizes contemporary upgrades with timeless elegance. This extraordinary property invites you to embrace a lifestyle of luxury and tranquility. Schedule your private tour today and make this waterfront dream home your reality. Experience this beautiful home here: https://rem.ax/4crVXVU
- Type:
- Townhouse
- Sq.Ft.:
- 1,450
- Status:
- Active
- Beds:
- 3
- Lot size:
- 0.03 Acres
- Year built:
- 2021
- Baths:
- 3.00
- MLS#:
- 8560225
- Subdivision:
- Sterling Ranch
ADDITIONAL INFORMATION
Welcome to 7887 Yampa River Avenue! This immaculate, original owner, 3-bedroom, 3-bath townhome is the perfect starter home or rental for investors. Boasting a spacious and bright open layout, the home has been meticulously maintained, offering comfort and convenience in every corner. Enjoy the easily accessible, vibrant community with nearby parks, pool, schools, and shopping centers. The well-equipped kitchen, large windows, and ample storage space ensure you have everything needed for a comfortable lifestyle. Don't miss out on this charming townhome – it's ready for you to move in and make it your own! Washer and dryer are negotiable and solar is paid in full with an average gas/electric bill of $49/month.
- Type:
- Single Family
- Sq.Ft.:
- 2,655
- Status:
- Active
- Beds:
- 3
- Lot size:
- 0.14 Acres
- Year built:
- 2022
- Baths:
- 3.00
- MLS#:
- 4029998
- Subdivision:
- Silver Leaf
ADDITIONAL INFORMATION
Step into luxury living in the coveted Silver Leaf community, ideally located off Coal Mine and Kipling. Move right into this beautifully designed home and enjoy the benefits of new construction without the wait! The entrance welcomes you with a bright and airy two-story foyer, featuring hardwood floors throughout the main level and an open floorplan ideal for entertaining. The thoughtfully designed kitchen features sleek quartz countertops, double ovens, an island with seating, a walk-in pantry, and upgraded cabinetry. The adjacent two-story great room is filled with natural light from a wall of windows and boasts a stylish black tiled fireplace. The main floor also includes a mudroom, convenient half bath, and a versatile bonus room, ideal for an office, home gym, playroom, or whatever suits your needs. Upstairs, the primary suite includes a walk-in closet, convenient laundry access, and a luxurious bathroom with an upgraded tiled shower. Two additional bedrooms and a full bathroom with a double vanity complete the upper level. Enjoy the stunning mountain views from multiple outdoor spaces, including the covered front porch, the back patio off the dining room, and the private deck off the primary bedroom. This home is designed for easy living with no basement to worry about, a low-maintenance yard, and no homes directly behind. Its prime location offers quick access to amenities like Chatfield State Park, Southwest Plaza shops and restaurants, and easy access to C-470 for mountain getaways. Don’t miss the chance to make this extraordinary home yours!
- Type:
- Townhouse
- Sq.Ft.:
- 848
- Status:
- Active
- Beds:
- 2
- Lot size:
- 0.01 Acres
- Year built:
- 1973
- Baths:
- 3.00
- MLS#:
- 8770058
- Subdivision:
- Columbine Townhomes
ADDITIONAL INFORMATION
NEW PRICE! This townhome invites you in with a main floor filled with natural light. Upstairs you'll find two spacious bedrooms and a full bathroom. The basement is partially finished with a half bathroom, living space and a laundry room with storage and utilities. A covered carport for two vehicles are immediately adjacent to the private patio off the kitchen. Right across the street from Dutch Creek Park and the freshly renovated Columbine West Pool. Only mere minutes to shopping, restaurants, and a quick drive to trails and Chatfield, this property will give you all the best Colorado has to offer!
- Type:
- Single Family
- Sq.Ft.:
- 1,728
- Status:
- Active
- Beds:
- 4
- Lot size:
- 0.17 Acres
- Year built:
- 1977
- Baths:
- 2.00
- MLS#:
- 7168981
- Subdivision:
- Kipling Villas
ADDITIONAL INFORMATION
!! Kipling Villas desired community, family owned treated with love, updated along the years, cute inside and outdoor spots, with plenty of room for all your toys! boat, camper, RV, trailer, completely fenced and gated yard bright open floor plan, wood flooring, The open kitchen granite counters, espresso cabinets, new furnace and recently water heater replaced and a sun-lit dining area. Quiet cul-de-sac is located near parks, trails, Lily Gulch Rec Center, Meadows Golf Course, restaurants and shopping. Convenient SW location with no HOA. Excellent Jeffco Schools. Quick close possible.
Andrea Conner, Colorado License # ER.100067447, Xome Inc., License #EC100044283, [email protected], 844-400-9663, 750 State Highway 121 Bypass, Suite 100, Lewisville, TX 75067

The content relating to real estate for sale in this Web site comes in part from the Internet Data eXchange (“IDX”) program of METROLIST, INC., DBA RECOLORADO® Real estate listings held by brokers other than this broker are marked with the IDX Logo. This information is being provided for the consumers’ personal, non-commercial use and may not be used for any other purpose. All information subject to change and should be independently verified. © 2024 METROLIST, INC., DBA RECOLORADO® – All Rights Reserved Click Here to view Full REcolorado Disclaimer
Littleton Real Estate
The median home value in Littleton, CO is $626,779. This is higher than the county median home value of $361,000. The national median home value is $219,700. The average price of homes sold in Littleton, CO is $626,779. Approximately 57.95% of Littleton homes are owned, compared to 37.68% rented, while 4.37% are vacant. Littleton real estate listings include condos, townhomes, and single family homes for sale. Commercial properties are also available. If you see a property you’re interested in, contact a Littleton real estate agent to arrange a tour today!
Littleton, Colorado has a population of 45,848. Littleton is less family-centric than the surrounding county with 29.15% of the households containing married families with children. The county average for households married with children is 35.13%.
The median household income in Littleton, Colorado is $71,315. The median household income for the surrounding county is $69,553 compared to the national median of $57,652. The median age of people living in Littleton is 42.2 years.
Littleton Weather
The average high temperature in July is 86.9 degrees, with an average low temperature in January of 18.5 degrees. The average rainfall is approximately 18.8 inches per year, with 70 inches of snow per year.
