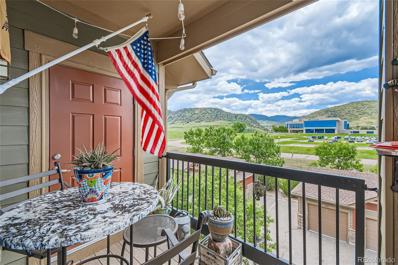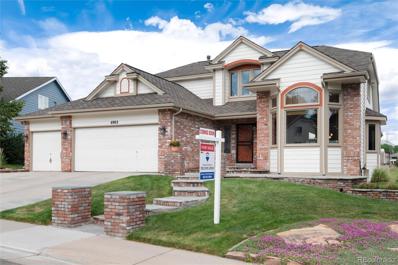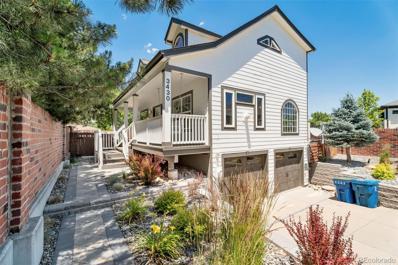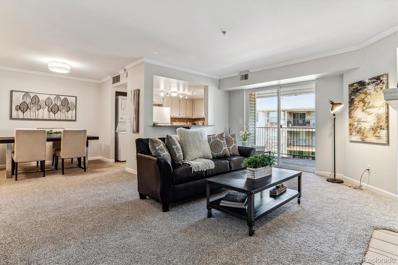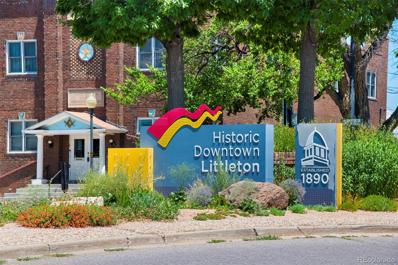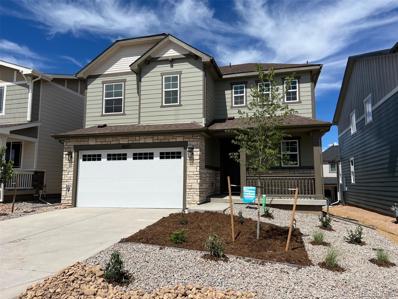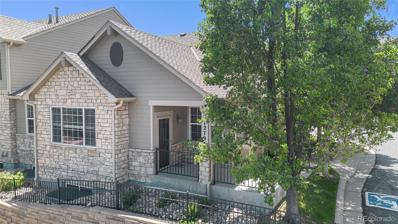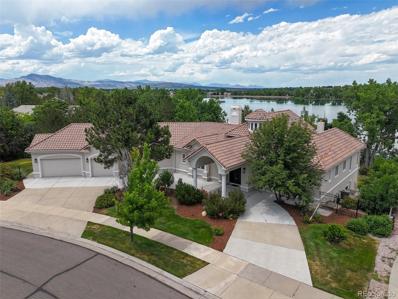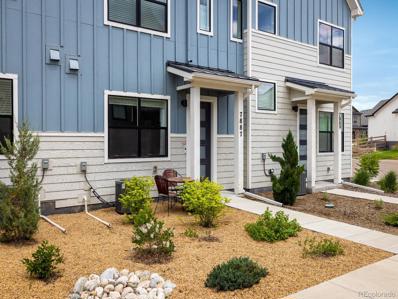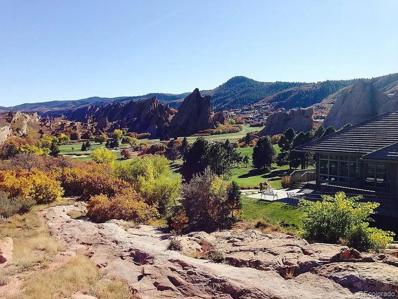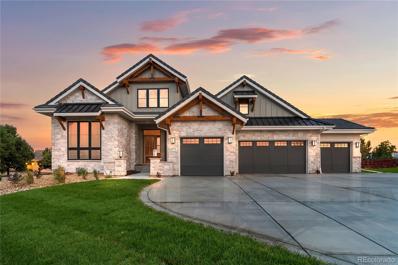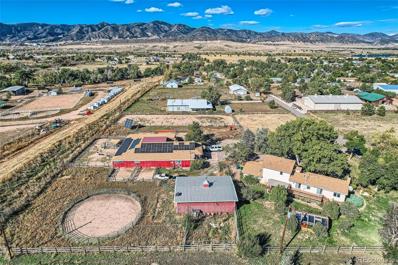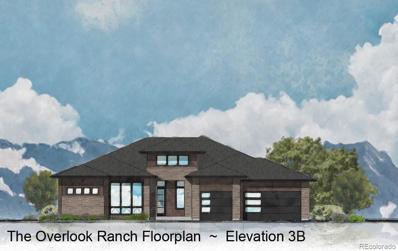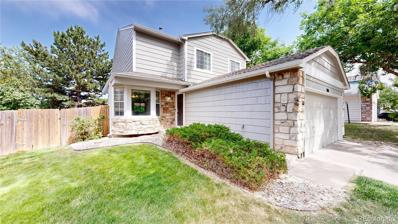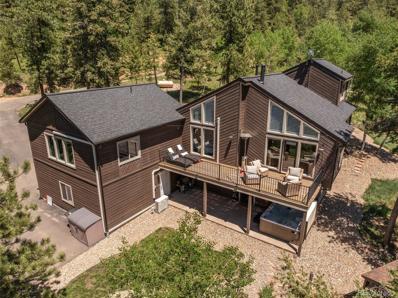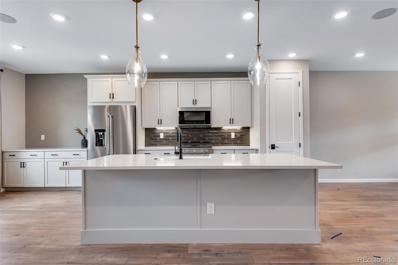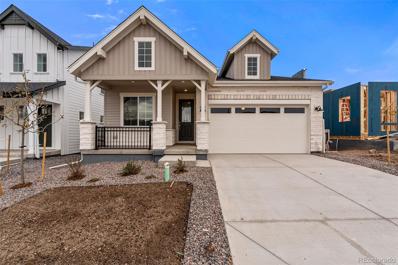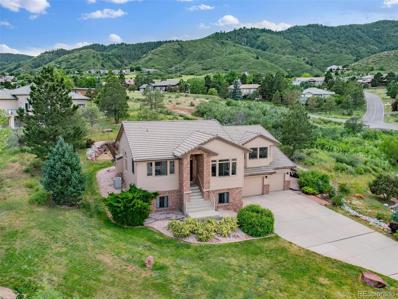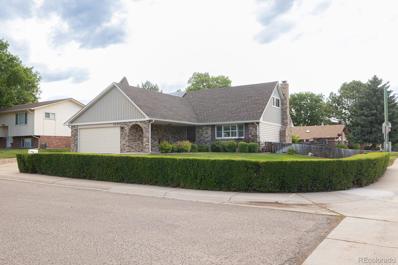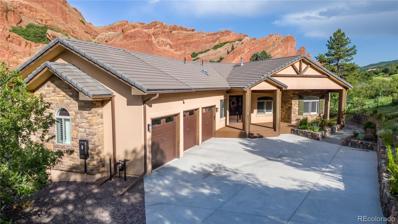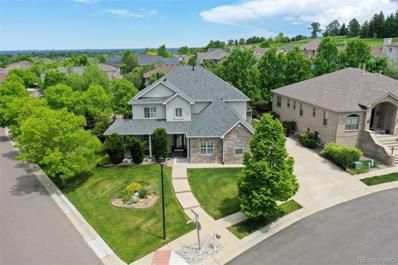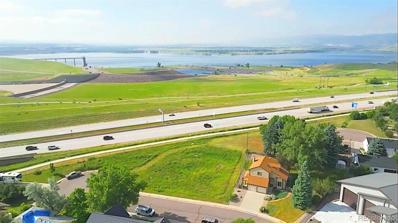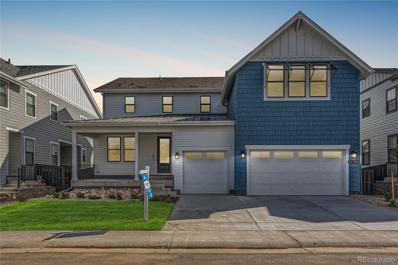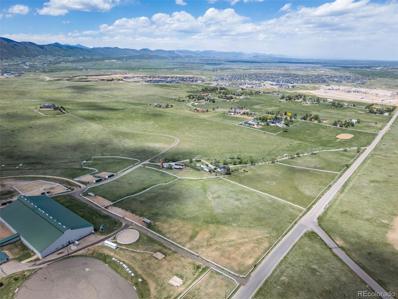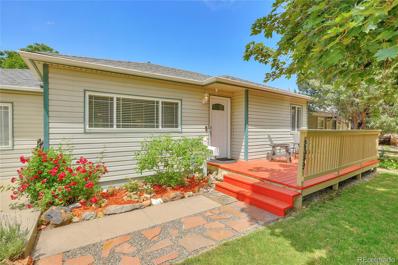Littleton CO Homes for Rent
- Type:
- Condo
- Sq.Ft.:
- 1,175
- Status:
- Active
- Beds:
- 2
- Year built:
- 2009
- Baths:
- 2.00
- MLS#:
- 9060986
- Subdivision:
- Chatfield Bluffs
ADDITIONAL INFORMATION
**Step into instant equity! Seller covers one full year of HOA dues!** Don’t miss out on this incredible opportunity! Located in unincorporated Jefferson County, this picturesque home boasts breathtaking 180° views of the mountains and Deer Creek Canyon from its stunning covered balcony. Imagine starting your day with a quiet moment of reflection, or unwinding in the evening with a relaxing atmosphere, taking in the stunning vistas that surround you. This well-maintained home features a unique design with vaulted ceilings and a loft on the upper floor. Enjoy the ambiance of the electric fireplace with the option of heater. The interior boasts newer appliances (2024), a whole house water softener (2023), and a newer water tank (2023), ensuring you'll enjoy convenient living with minimal maintenance worries. The Pella-250 series windows and sliding door (2023) also provide energy efficiency and effortless operation. This home vaunts a range of thoughtful features, including 42-inch kitchen cabinets that provide ample storage and style and it is equipped with a pre-wired security system. The outdoor space is also designed with functionality in mind, featuring ample storage area off the balcony, as well as additional storage compartments located throughout the upper level and under the stairs, which are complete with shelving. Furthermore, the finished and insulated garage offers practical storage. Just minutes away from the scenic Chatfield Reservoir and Botanic Gardens, this home offers endless opportunities for outdoor recreation and relaxation. Explore local trails, parks, and nature reserves such as Waterton Canyon, Ken Caryl Ranch Community Park, Chatfield State Park, and Deer Creek Canyon Park - all within easy reach. For daily living, you'll appreciate the convenience of nearby schools, restaurants, and markets. And when it's time to travel, this home's proximity to major highways (C470, 285, I70, and I25) makes it an ideal location for commuters.
$1,125,000
6903 S Owens Street Littleton, CO 80127
- Type:
- Single Family
- Sq.Ft.:
- 4,147
- Status:
- Active
- Beds:
- 4
- Lot size:
- 0.2 Acres
- Year built:
- 1992
- Baths:
- 4.00
- MLS#:
- 7701286
- Subdivision:
- Canterbury
ADDITIONAL INFORMATION
MUST SEE VIEWS! This spectacular 4,389 square-foot home is located on the Meadows Golf Course's 17th fairway with sweeping views from all three immaculately maintained levels. As you enter the home, you’ll be greeted by the vaulted entrance and grand winding staircase with wrought iron details. The family room with breathtaking views of the golf course and foothills,, vaulted ceilings, gas fireplace with blower, bright, natural light from the two-story windows, and will be your favorite gathering place. The kitchen features custom cabinetry, granite countertops, electric stove top, a wine fridge, and a spacious island that comfortably seats four. There is a large sliding glass door leading to a spacious deck off the kitchen with a sleek, modern railing that won’t obstruct the incredible views. Off the kitchen, is the formal dining room with ample space for all those family gatherings. The huge primary suite is conveniently located on the main floor. It will be your own private oasis with a five-piece bathroom that includes a custom tile walk-in shower, oversized soaking tub and a large walk-in closet with a custom closet system. There’s a mudroom/laundry room on the main floor as you enter from the pristine 3-car garage with epoxy floors and a ton of great storage. The upper floor features three large bedrooms and a full bathroom with a separate double vanity. As you head down to the finished basement, prepare yourself for an entertainer's dream! The light and bright walkout basement features an oversized family/great room with surround sound, which is open to a second large room with a large bar, and bar refrigerator. Step out onto the covered, paver patio with outdoor lighting, a huge, manicured yard, and you’ll be stunned by the views! This home also includes newer windows and a newer roof with an extended warranty. This beautiful home in the highly sought-after Canterbury neighborhood is perfect for entertaining and the views on this prime lot are a must-see!
- Type:
- Single Family
- Sq.Ft.:
- 1,670
- Status:
- Active
- Beds:
- 3
- Lot size:
- 0.14 Acres
- Year built:
- 2002
- Baths:
- 2.00
- MLS#:
- 3497660
- Subdivision:
- Brookhaven Lane
ADDITIONAL INFORMATION
Great location! corner lot, one-of-a-kind home in the Brokehaven Lane subdivision. New interior/ exterior paint, new carpet 3 bedroom, 2 bath, open concept kitchen, Stainless Steel Appliances, quartz counter tops, gas fireplace in family room, vaulted ceilngs, large windows, lots of natural light, exposed wood ceiling, front porch complete with porch-swing, trex balcony, main floor primary suite, private second story balcony. Basement has a bonus room and laundry room with extra storage and a large cedar closet. Enjoy lower-level access to the well-maintained two-car garage. Professionally landscaped, gas fire pit in back yard with seating bench ready for entertaining. One-quarter mile to Platte River Trail. Near an off-leash dog park at the corner of Bowles and Platte Canyon. Close to shops and dining!
- Type:
- Condo
- Sq.Ft.:
- 1,264
- Status:
- Active
- Beds:
- 3
- Year built:
- 1998
- Baths:
- 2.00
- MLS#:
- 8231161
- Subdivision:
- Cambridge In The Foothills
ADDITIONAL INFORMATION
Move-In Ready Gem! Updated 3 Bedroom, 2 Bathroom Condominium nestled within the Cambridge in the Foothills Community! The best in maintenance free living within this bright and updated home boasting NEW carpet, NEW lighting and NEW interior paint throughout! Step inside and you will be impressed with this homes open concept floor plan and inviting Entry/Foyer featuring tile flooring and storage closet. The spacious Dining area flows into the bright Kitchen outfitted with tile flooring, all appliances - NEW dishwasher and range/oven, tile backsplash and breakfast bar perfect for enjoying your morning coffee. Convenient in unit Laundry with stackable washer/dryer included! The Living Room boasts a cozy fireplace plus access to the private covered outdoor balcony/patio with storage closet perfect for casual outdoor living or entertaining friends. Full Bathroom plus 3 generously sized Bedrooms including a Primary Bedroom outfitted with walk-in closet and en-suite Bathroom featuring a soaking tub/shower, tile flooring and oversized vanity. Parking isn’t an issue with this home’s Reserved-Exclusive Use parking space plus parking lot to accommodate additional vehicles. You will enjoy the exclusive amenities of this community including clubhouse, fitness and outdoor pool. Excellent Littleton location with easy access to walking/biking trails, parks, shopping, restaurants, CO470, Red Rocks and Bear Creek Lake. A short 2 minute to Mount Carbon Elementary. Don’t miss the opportunity to be a part of this vibrant community!
$2,500,000
2616 W Alamo Avenue Littleton, CO 80120
- Type:
- Office
- Sq.Ft.:
- 5,376
- Status:
- Active
- Beds:
- n/a
- Lot size:
- 0.16 Acres
- Year built:
- 1915
- Baths:
- MLS#:
- 3741529
ADDITIONAL INFORMATION
This spacious office building is located in the heart of old town Littleton with close proximity to Arapahoe Community College and the Littleton RTD station. With its vibrant atmosphere and a mix of historic charm and modern amenities, downtown Littleton offers a unique setting that is both professional and welcoming. The area is easily accessible via public transportation and major highways, making it convenient for both employees and clients. Additionally, the proximity to a variety of restaurants, cafes, and retail shops provides excellent opportunities for team outings and client meetings. Featuring 10 offices~a meeting room~two reception/staff stations~multiple fireplaces~multiple kitchens~a two-bedroom garden level apartment~multiple level deck~6 car parking lot~Exposed beams~Exposed brick~1915 building with full high speed wiring throughout~Mountain views~100% rented with stable renters that wish to stay.
$624,950
8277 Vona Lane Littleton, CO 80125
- Type:
- Single Family
- Sq.Ft.:
- 1,990
- Status:
- Active
- Beds:
- 3
- Lot size:
- 0.1 Acres
- Year built:
- 2024
- Baths:
- 3.00
- MLS#:
- 2613321
- Subdivision:
- Sierra At Ascent Village At Sterling Ranch
ADDITIONAL INFORMATION
**!!AVAILABLE NOW/MOVE IN READY!!**SPECIAL FINANCING AVAILABLE** This wonderful two-story Medway ll by Richmond American Homes is waiting to impress its residents with two stories of smartly inspired living spaces, designer finishes throughout and a two car garage. The main floor offers a large, uninterrupted space for relaxing, entertaining and dining. The well-appointed kitchen features stainless steel appliances and a quartz center island that opens to the dining and great room. Upstairs, you'll find a large loft, a full bath tucked between two secondary bedrooms that make perfect accommodations for family or guests. The convenient laundry rests near the primary suite showcasing a spacious walk-in closet and private bath. Enjoy our gorgeous CO weather from the covered back patio, or endless trail systems, open space and parks Sterling Ranch has to offer!
- Type:
- Townhouse
- Sq.Ft.:
- 2,334
- Status:
- Active
- Beds:
- 3
- Lot size:
- 0.06 Acres
- Year built:
- 2005
- Baths:
- 3.00
- MLS#:
- 3487240
- Subdivision:
- Ridge At West Meadows
ADDITIONAL INFORMATION
*Handicap Accessible* Welcome to your dream townhome, nestled at the serene foothills with breathtaking mountain views that will captivate you every day. This townhome seamlessly blends comfort and nature, offering the perfect retreat while still being just moments away from the majestic mountains. One of the standout features of this townhome is its accessibility. Designed with inclusivity in mind, this home is fully handicap accessible, ensuring ease and convenience for all residents. The spacious layout features wide doorways, smooth transitions, and thoughtful design elements that cater to those with mobility needs. Located in a friendly community, this townhome is close to local amenities, shopping, and dining options, ensuring you have everything you need within reach. Embrace a lifestyle where the beauty of nature meets the comfort of modern living, all in a home that welcomes everyone. Come and experience the perfect blend of convenience, elegance, and accessibility in your new townhome.
$2,199,000
6767 W Prentice Avenue Littleton, CO 80123
- Type:
- Single Family
- Sq.Ft.:
- 5,275
- Status:
- Active
- Beds:
- 6
- Lot size:
- 0.46 Acres
- Year built:
- 2001
- Baths:
- 5.00
- MLS#:
- 4779715
- Subdivision:
- Grant Ranch
ADDITIONAL INFORMATION
Welcome to luxury and tranquility in this breathtaking waterfront ranch-style home. This is a once in a lifetime location perfectly situated with direct lake access and unrivaled views from nearly every room. Recently updated to reflect modern elegance, this residence boasts an array of exceptional features designed to enhance your living experience. Recent updates include new windows(including skylights), refreshed stucco, paint inside and out, kitchen appliances, light fixtures and plush new carpeting. The heart of the home is the expansive primary suite, a true retreat featuring dual closets and a 6-piece bath, offering a haven of comfort and style. Enjoy the year-round indoor lap pool, thoughtfully equipped with a cover for convenience and safety. The finished basement extends the living space, providing additional bedrooms, baths, and versatile areas ideal for entertaining or family gatherings. Outside, the property continues to impress with multiple decks that overlook the serene lake, with mountain views. Each outdoor space is designed to maximize the stunning natural vistas and provide a seamless blend of indoor and outdoor living with easy access to lake and marina right outside your backdoor. Experience the epitome of waterfront living in a home that harmonizes contemporary upgrades with timeless elegance. This extraordinary property invites you to embrace lakefront living with all of the Grant Ranch amenities. Schedule your private tour today and make this waterfront dream home your reality. Experience this beautiful home here: https://rem.ax/4crVXVU
- Type:
- Townhouse
- Sq.Ft.:
- 1,450
- Status:
- Active
- Beds:
- 3
- Lot size:
- 0.03 Acres
- Year built:
- 2021
- Baths:
- 3.00
- MLS#:
- 8560225
- Subdivision:
- Sterling Ranch
ADDITIONAL INFORMATION
Welcome to 7887 Yampa River Avenue! This immaculate, original owner, 3-bedroom, 3-bath townhome is the perfect starter home or rental for investors. Boasting a spacious and bright open layout, the home has been meticulously maintained, offering comfort and convenience in every corner. Enjoy the easily accessible, vibrant community with nearby parks, pool, schools, and shopping centers. The well-equipped kitchen, large windows, and ample storage space ensure you have everything needed for a comfortable lifestyle. Don't miss out on this charming townhome – it's ready for you to move in and make it your own! Washer and dryer are negotiable and solar is paid in full with an average gas/electric bill of $49/month.
- Type:
- Land
- Sq.Ft.:
- n/a
- Status:
- Active
- Beds:
- n/a
- Lot size:
- 1.4 Acres
- Baths:
- MLS#:
- 1573817
- Subdivision:
- Roxborough Downs
ADDITIONAL INFORMATION
HOMEBUILDER OPPORTUNITY! FOUR VACANT LOTS! Great Opportunity to own Four residential building sites in Roxborough Park in the beautiful, gated, Arrowhead Golf Course Community! 6586, 6626, 6648, 6668 Old Ranch Trail. Selling all four lots as a package for $774,900! Neighborhood: Convenient location and amenities southwest of Denver Top-rated Douglas County schools HOA with private clubhouse, trash/recycle center Abundant hiking, biking, recreation and wildlife Lots: Large lots totaling 1.4 acres backing to open space are located on a quiet, paved cul-de-sac Incredible, unobstructed (all lots are west facing) MOUNTAIN VIEWS and stunning sunsets! Lots ideal for multi-level sloped plans with windows and decks! Water and sewer pre-paid credits available for two of the four lots!
$2,550,950
6571 S Harlan Court Littleton, CO 80123
Open House:
Friday, 11/15 10:00-4:00PM
- Type:
- Single Family
- Sq.Ft.:
- 4,574
- Status:
- Active
- Beds:
- 4
- Lot size:
- 0.36 Acres
- Year built:
- 2024
- Baths:
- 5.00
- MLS#:
- 7325235
- Subdivision:
- Vintage Overlook
ADDITIONAL INFORMATION
RANCH Floorplan: NOTE: Five Different Styles and Elevations across the seven unique Homes in the gated Vintage Overlook Community. Go to www.MyOverlookHomes.com for a lot more details. We design homes for the way you want to live comfortably with luxury, convenience, and peace of mind. Our thoughtful plans incorporate details that other builders often overlook (or add as upgrades). We also designed the 3-car garage with openers and keypad (4-car garage optional) with car enthusiasts in mind. Then we choose to fence the perimeter of the community for your privacy. It’s all included. No upcharges! You will also experience the convenience of aging in place with our easy access features, like 36-inch-wide doorways and a walk-in shower with a built-in bench. Because your quality of life is defined by your neighborhood and your home, Overlook Ranch Home Communities does more than plan for the homes. We build with a community concept to encourage friendships. Vintage Overlook at Weaver Park is a community of just seven single-family homes. Those seven families will experience a lifestyle that blends privacy, friendship, and a shared appreciation for living well. Our Built GreenSide process reflects Overlook Ranch Homes Communities commitment to sustainability. This eco-friendly approach embraces every aspect of building a home—from concept to the materials, methods, and systems that allow for an energy-efficient, fully sustainable lifestyle Go to www.MyOverlookHomes.com. PLEASE NOTE INTERIOR PICTURES ARE OF HOMES IN PAST OVERLOOK HOMES PROJECTS.
$1,290,000
9154 Flamingo Way Littleton, CO 80125
- Type:
- Single Family
- Sq.Ft.:
- 3,131
- Status:
- Active
- Beds:
- 3
- Lot size:
- 2.5 Acres
- Year built:
- 1968
- Baths:
- 3.00
- MLS#:
- 3972234
- Subdivision:
- Plum Creek Acres
ADDITIONAL INFORMATION
Red Fox Farm is a premier horse property on 2.5 acres of peace and quiet. CLOSE IN!!! City water! Near wonderful recreation. No trailer needed to ride directly to miles of trails or Chatfield State Park. Would you like to live in a home without your neighbors being part of your backyard? Would you like a home with space to store your toys AND have horses? This amazing property has 6 stalls, water and electric to the barn, a round pen and arena. Add to this a separate shop with parking for 4 vehicles. Finish it off with a separate greenhouse. Did I mention the 1100 sq ft apartment attached to the barn? You may never want to leave home while you enjoy the remarkable mountain views. All this and being minutes to C-470, Shopping and Restaurants sound attractive? Don't miss out on this home.
$2,127,950
6551 S Harlan Court Littleton, CO 80123
Open House:
Friday, 11/15 10:00-4:00PM
- Type:
- Single Family
- Sq.Ft.:
- 4,574
- Status:
- Active
- Beds:
- 4
- Lot size:
- 0.32 Acres
- Baths:
- 5.00
- MLS#:
- 5849219
- Subdivision:
- Vintage Overlook
ADDITIONAL INFORMATION
RANCH Floorplan: NOTE: Five Different Styles and Elevations across the seven unique Homes in the gated Vintage Overlook Community. Go to www.MyOverlookHomes.com for a lot more details. We design homes for the way you want to live comfortably with luxury, convenience, and peace of mind. Our thoughtful plans incorporate details that other builders often overlook (or add as upgrades). We also designed the 4-car garage with openers and keypad with car enthusiasts in mind. Then we choose to fence the perimeter of the community for your privacy. It’s all included. No upcharges! You will also experience the convenience of aging in place with our easy access features, like 36-inch-wide doorways and a walk-in shower with a built-in bench. Because your quality of life is defined by your neighborhood and your home, Overlook Ranch Home Communities does more than plan for the homes. We build with a community concept to encourage friendships. Vintage Overlook at Weaver Park is a community of just seven single-family homes. Those seven families will experience a lifestyle that blends privacy, friendship, and a shared appreciation for living well. Our Built GreenSide process reflects Overlook Ranch Homes Communities commitment to sustainability. This eco-friendly approach embraces every aspect of building a home—from concept to the materials, methods, and systems that allow for an energy-efficient, fully sustainable lifestyle Go to www.MyOverlookHomes.com. PLEASE NOTE INTERIOR PICTURES ARE OF HOMES IN PAST OVERLOOK HOMES PROJECTS.
$560,000
7814 Jared Way Littleton, CO 80125
- Type:
- Single Family
- Sq.Ft.:
- 2,502
- Status:
- Active
- Beds:
- 5
- Lot size:
- 0.14 Acres
- Year built:
- 1987
- Baths:
- 4.00
- MLS#:
- 9895425
- Subdivision:
- Imperial Homes At Roxborough
ADDITIONAL INFORMATION
Discover your own slice of Colorado paradise in this charming Littleton home, perfectly positioned in the sought-after Roxborough area. Imagine waking up to stunning foothill views and having nature's playground at your doorstep—Expansive trail systems, Chatfield Reservoir and Roxborough State Park just moments away. Step into the heart of the home—an open kitchen featuring a stunning granite island, perfect for casual meals or entertaining. The adjacent breakfast nook and dining area flow seamlessly into a welcoming family room, creating an ideal space for daily living and festive gatherings. On chilly Colorado evenings, gather in the cozy living room where a wood burning fireplace sets the perfect ambiance. Retreat to the primary suite, where a spacious walk-in closet awaits to organize your wardrobe with ease. In addition to the primary suite there are 2 more generous sized bedrooms and a full bathroom with a spacious vanity. Downstairs, discover a versatile basement featuring two additional non-conforming bedrooms and a large bonus room—let your imagination run wild with possibilities! Home office? Media room? Kids playroom? The choice is yours! Step outside to your private oasis. A spacious back patio off the dining area is ideal for al fresco dining or simply enjoying the Colorado weather. For the young (and young at heart), a trampoline and above-ground pool can be included with the sale—endless summer fun awaits! Recent upgrades ensure peace of mind: a new electric panel (2022) and refrigerator (2022). Located in a sweet spot that balances tranquility with convenience, you're just a quick drive from both the majestic Rocky Mountains and the vibrant Denver metro area. Don't let this rare opportunity pass you by. Your Colorado dream home is waiting—make it yours today! *New Carpets installed 10/3*
$1,135,000
12171 S Critchell Lane Littleton, CO 80127
- Type:
- Single Family
- Sq.Ft.:
- 2,175
- Status:
- Active
- Beds:
- 4
- Lot size:
- 7.27 Acres
- Year built:
- 1989
- Baths:
- 4.00
- MLS#:
- 2837527
- Subdivision:
- Critchell
ADDITIONAL INFORMATION
Situated on over 7 beautiful, usable acres zoned A2, this property is nestled among pines and aspens and features its own hiking trail. It embraces outdoor living with a seasonal spring, a professionally designed and installed landscaped entertaining space with a gas fire pit, and a meticulously crafted trail system offering private hiking trails on the property. The newly formed concrete patio off the kitchen provides space for outdoor dining and entertaining, centered around a custom-built gas fire pit and stone seating area. Additionally, the property includes an original workshop in the meadow below. Upon entering the home, soaring ceilings and spacious windows flood the entry with natural light and frame the rock outcroppings around which the home was built. The open floor plan brings the outdoors in with walls of windows showcasing the endless mountain views, while vaulted ceilings, beautiful hardwoods, and a stone fireplace embody the modern mountain warmth of foothills living. The gourmet kitchen, with granite countertops and an eat-in bar seating area, welcomes guests for long conversations and company while you cook. A spiral staircase leads to an additional loft/flex space, ideal for an office, play area, or second living space. A newly added private primary suite and a guest bedroom and bath are conveniently located on the main level. Downstairs, there are two additional bedrooms that share a full bath and a dedicated laundry area. From the ground level, step out onto the covered patio and watch wildlife while soaking in the spacious hot tub. Over $125K in improvements including (not limited to) new well, new roof, new gutters, new boiler, new water heater, rock installed for fire mitigation. Ask for the improvements list! Enjoy fast, reliable internet with Starlink and Rise Broadband. This home offers rare flexibility with access to Denver via Deer Creek Canyon or 285!
- Type:
- Townhouse
- Sq.Ft.:
- 2,299
- Status:
- Active
- Beds:
- 4
- Year built:
- 2021
- Baths:
- 4.00
- MLS#:
- 9295487
- Subdivision:
- Sterling Ranch
ADDITIONAL INFORMATION
MODEL HOME. Experience this sophisticated new townhome, meticulously crafted by our professional design team. The thoughtful layout includes a convenient pocket office & spacious covered deck, perfect for outdoor relaxation. Turn Key with all appliances, the kitchen boasts gray cabinets, tiled backsplash, white quartz counters, SS appliances, a pantry, and luxury vinyl plank throughout the main floor. The primary suite offers a double vanity with quartz counters and sleek black finishes, a tiled walk-in shower, and spacious walk-in closet. The laundry room comes complete with a front load Whirlpool washer & dryer as well as hanging cabinets for additional storage space. The lower level features a finished basement with a flex room, bedroom, and bathroom. This beautiful home sits in Colorado’s #1 master planned community of Sterling Ranch, located just 20 miles south of downtown Denver. Situated between two state parks, three regional parks, and a national forest, this community is the prime location for enjoying all Colorado has to offer. Take advantage of the community’s 30 miles of trails all year round, enjoy meeting neighbors at The Sterling Center featuring a coffeehouse, brewpub, and other local businesses, or relax in the summer at the Providence Village Recreation Center featuring two outdoor pavilions and a pool. With a community lifestyle director planning intentional, enriching weekly and monthly events for residents, you’ll always find something to do at Sterling Ranch.
- Type:
- Single Family
- Sq.Ft.:
- 2,676
- Status:
- Active
- Beds:
- 3
- Lot size:
- 0.12 Acres
- Year built:
- 2024
- Baths:
- 2.00
- MLS#:
- 7239263
- Subdivision:
- Sterling Ranch Ascent Village
ADDITIONAL INFORMATION
MLS#7239263 Ready Now! Welcome to the charming Bailey floor plan at Sterling Ranch Ascent Village. This ranch-style home boasts an expansive kitchen with an oversized island and walk-in pantry, opening to a large gathering room with optional cozy fireplace. Adjacent is a casual dining area, perfect for family meals. Experience Colorado sunshine on the expansive outdoor living space. Utilize the private flex space as a home office with double doors or a third bedroom. This design caters to main floor living enthusiasts. The included basement offers extra storage or a potential home gym, with options to add an additional bedroom, full bath, and rec room. Structural options include: 14 seer A/C, bedroom 3, Finished Basement,. 8' x 12' sliding glass door, blinds, and built in appliance package including refrigerator, washer, and dryer.
Open House:
Saturday, 11/16 12:00-3:00PM
- Type:
- Single Family
- Sq.Ft.:
- 2,995
- Status:
- Active
- Beds:
- 3
- Lot size:
- 0.53 Acres
- Year built:
- 1995
- Baths:
- 3.00
- MLS#:
- 6801463
- Subdivision:
- Roxborough Park
ADDITIONAL INFORMATION
ASSUMABLE LOAN AT 2.75% offered by the Seller. Views, Views and more Views! Welcome to this perfectly situated raised ranch on ½ an acre in Roxborough Park North. Overlooking wide and open views of Chatfield Reservoir, Ravenna Golf Course and Downtown Denver, you are sure to be impressed. The floor plan includes the primary suite on the upper level along with the office as well as two additional bedrooms in the finished basement. There are 2 fireplaces in this lovely home; one gas in the dining/kitchen area and another gorgeous 3 sided gas in the primary suite. One of the best features of this home is the private lot at the end of a cul-de-sac. Incredible boulders, trees, viewing areas, and a flat fenced in backyard create the perfect oasis. There are wood floors and tile throughout both levels as well as a very spacious oversized 3 car garage. Other bonuses are the large back deck, water filtration system, whole house humidifier and cement tile roof. Don’t miss out on this premium location in a highly desirable neighborhood!
- Type:
- Single Family
- Sq.Ft.:
- 3,426
- Status:
- Active
- Beds:
- 5
- Lot size:
- 0.19 Acres
- Year built:
- 1977
- Baths:
- 3.00
- MLS#:
- 7313298
- Subdivision:
- Columbine West Flg #2
ADDITIONAL INFORMATION
Don't let # of days on market worry you! This home has been under contract twice and both buyers were not able to successfully sell their home in time for closing so it is available again - your lucky day! This is a MUST SEE home in the highly sought after Columbine West neighborhood! Great square footage and great price! Meticulously maintained!!!! Clean inspections and full appraisals on both contracts! This 5 bedroom, 3 bath charming home is one of the largest homes in this neighborhood with almost 3,500 square feet of finished living space - most homes in this neighborhood range from 1900 to 2800 sf. The current owners built a very nice addition to this home which greatly expanded & improved the kitchen and also added an oversized 5th bedroom upstairs. Lots of natural daylight makes this home feel light and airy. Relax in your family room or the formal living room off the main foyer. Walk outdoors to your covered outdoor dining area and a second patio off the kitchen and the front porch is darling. A great 125 sf workshop/hobby shed is located right off the patio! The landscaping is stunning both in the front and the back of the home! An active solar system is installed which supplies both electric and hot water and the system is fully paid off providing potential utility savings. Descend downstairs to the 1,000 sf basement including a large rec room with wet bar and beverage fridge, bathroom and bonus flex room for your home office needs. This bonus room could also easily be converted to a SIXTH bedroom! Storage is abundant in this home with a walk-in storage pantry in the basement and linen closets throughout. Newer windows and siding, new roof in 2023 and updated furnace and hot water heaters (2). Conveniently located near downtown Littleton, this home provides easy access to parks, shopping and schools. Very popular family neighborhood! This LARGE floor plan has amazing possibilities for a growing family!
$2,000,000
5034 Dakota Run Littleton, CO 80125
- Type:
- Single Family
- Sq.Ft.:
- 5,016
- Status:
- Active
- Beds:
- 4
- Lot size:
- 0.67 Acres
- Year built:
- 2014
- Baths:
- 4.00
- MLS#:
- 4514320
- Subdivision:
- Roxborough Park
ADDITIONAL INFORMATION
You won't believe the views from this incredible executive retreat. With countless features and $200,000 in improvements over the past two years, this property is truly exceptional. Upon entering the foyer, you'll notice the formal dining room adorned with a stunning glass ball chandelier and a two-sided gas log fireplace. The main floor study boasts French doors, a stacked stone wall, and plantation shutters. Hickory flooring extends throughout the main level, except for the baths and laundry. The gourmet kitchen is a chef's dream, featuring shaker-style cabinets, a waterfall granite island, a new gas stovetop, and all stainless steel appliances. The great room, sharing the two-sided fireplace with the dining room, showcases a full stacked stone wall. Step outside onto the covered composite deck to enjoy views of the ancient red rock monoliths, complete with a gas log fireplace and multiple seating areas. Locking aluminum shutters retain heat from the fireplace and block the wind on cooler evenings. The primary suite includes floating shelves, a ceiling fan, an updated bathroom, and a custom walk-in closet. Two additional bedrooms on the main floor share a Jack-and-Jill bathroom and a walk-through closet. The guest bath features a hammered copper console sink, a fully tiled wall, and a Toto toilet. The laundry room includes a floating stainless steel sink, custom shelving, and the washer and dryer. Descending the curved staircase to the walk-out level, you'll find an expansive family/recreation room with a gas fireplace, stacked stone, luxury vinyl plank flooring, and an 11' coffered ceiling. The gym is equipped with Body Solid weight equipment, impact flooring, and strip lights. The spa area is spectacular, offering an infrared sauna, soaking tub, rain shower head, and a wet room with steam. The theater room comes fully equipped with all components (video and sound), furniture, cabinets, and a beverage refrigerator. A fourth bedroom is also on the walk-out level.
$1,199,000
7456 S Moore Court Littleton, CO 80127
- Type:
- Single Family
- Sq.Ft.:
- 4,649
- Status:
- Active
- Beds:
- 5
- Lot size:
- 0.27 Acres
- Year built:
- 2005
- Baths:
- 5.00
- MLS#:
- 3797503
- Subdivision:
- Meadows Sanctuary/songbird
ADDITIONAL INFORMATION
https://cineflyfilms.com/moore check out our fly through video! Gorgeous 2 story home located in the gated community of the MEADOWS SANCTUARY! New Roof May of 2024, New Carpet, New Light fixtures and Gleaming wood floors! This home sits on an oversized amazing lot! Get ready to be greeted with a roomy front porch/entry way with a Pottery Barn styled Oversized swing and patio/sitting area. This Gorgeous 2 story home has 4649 in square footage with 5 bedrooms/5 baths and full finished basement! Kitchen has large, custom oversized granite Island with a stainless steel induction range. Stainless steel Smart Refrigerator, and stainless steel Dishwasher and large walk-in Pantry. Living room has a gas fireplace, built-in Shelving and Custom Plantation shutters. Your Dining room is right off the kitchen and has room for a full sized dining room table. Main floor has and Office/Den with glass french doors and a 1/2 bath for guests. You will love the Full mud/laundry room with locker style cabinets, wet sink and additional refrigerator. Upstairs enjoy a beautiful Primary bedroom with gas fireplace, 5 piece bath with soaking tub/double sink and large walk in closet. There are 3 Additional bedrooms upstairs with one that has full in suite bath and the other 2 share a jack and jill bath. The basement is extra large and fully finished with a wet bar, Large bedroom and Full sized bath. Great for a media, theatre or game room. The 3 car garage has new garage doors, epoxy floors and car lovers dream cabinets! Close commute in any direction with easy access to C-70. Some photos have been virtually staged.
- Type:
- Land
- Sq.Ft.:
- n/a
- Status:
- Active
- Beds:
- n/a
- Baths:
- MLS#:
- 4202725
- Subdivision:
- Herrick Dale
ADDITIONAL INFORMATION
Must watch video with listing agent produced voice over walking tour and drone footage above. Link the virtual tour or simply type the address in YouTube search engine. Discover the perfect opportunity to build your dream home on this stunning .22-acre (9744 sq. ft.) vacant lot, nestled in a tranquil cul-de-sac with spectacular views of Chatfield Reservoir and the majestic foothills and mountains. Located in a highly desirable residential neighborhood, this lot offers the ideal setting for your future house and garage. Situated near C470, this prime location provides easy access to the mountains, the Tech Center, and downtown, ensuring convenience for all your needs. Public water and sewer are available in the street (tap fees apply), with electricity close by and the possibility of natural gas hookup. Benefit from being part of the renowned Jefferson County School District. Enjoy breathtaking views of the surrounding natural beauty, perfect for creating a serene and picturesque home environment. Don't miss the opportunity to visualize your future home with our comprehensive media package. Check out the photos and video in the Virtual Tour link or on YouTube by typing in the address. This is prime real estate, offering close proximity to all conveniences, excellent schools, and the vibrant lifestyle that comes with being near everything you need. Imagine the convenience and beauty of living in this exceptional location. Build your future here and enjoy the best of what Colorado has to offer.
$1,192,000
11190 Bright Sky Circle Littleton, CO 80125
- Type:
- Single Family
- Sq.Ft.:
- 5,309
- Status:
- Active
- Beds:
- 6
- Lot size:
- 0.16 Acres
- Year built:
- 2024
- Baths:
- 7.00
- MLS#:
- 7095046
- Subdivision:
- Solstice
ADDITIONAL INFORMATION
Ask about our Think Again! Year-End Sales Event for additional incentives available on this home. Beautiful two-story home located in the desirable Solstice Community by Shea Homes. Solstice is surrounded by Chatfield State Park on 3 sides of the community and acreage parcels on the 4th side. This two-story 6 bedroom, 6.5 bath features a 3 bay garage, loft, fireplace, finished basement, and covered patio. Design finishes include luxury plank Paradigm Performer Plus Hummingbird wood-style flooring and stairs, tile floors at the bath and laundry rooms, MSI Calacatta Laza quartz kitchen counters with tile backsplash, MSI 6x24 Royal White stacked stone full height fireplace surround, and Yorktowne Shaw White Icing and Dockside cabinetry. The Mirabelle Metropolitan Districts provide various services to the property and in addition to the estimated taxes, a $40 per month operations fee is imposed.
$3,200,000
8045 N Moore Road Littleton, CO 80125
- Type:
- Farm
- Sq.Ft.:
- 1,326
- Status:
- Active
- Beds:
- 3
- Lot size:
- 35 Acres
- Year built:
- 1914
- Baths:
- 2.00
- MLS#:
- 9138328
- Subdivision:
- Metes & Bounds
ADDITIONAL INFORMATION
**Invest in Colorado's fasting growing zip code 80125 & let this 35 acre AG zoned equestrian rental property generate $62,000 a year in income, while you build your dream home** Whether you're seeking a peaceful retreat, a hobby farm, or envisioning your dream home, this property offers endless possibilities. With 35 Acres of Natural Beauty you can embrace the freedom and space of expansive acreage, providing ample room for exploration, privacy, and outdoor activities. Enjoy breathtaking views of rolling hills, fantastic mountain views, and open skies, offering a picturesque backdrop for your lifestyle. Equestrian enthusiasts & animal lovers will appreciate the included barn, equipped with four spacious stalls. Whether you're a seasoned rider or simply admire the grace of horses, this facility offers the perfect space for boarding, training, or nurturing. Design the home you've always envisioned amidst this idyllic landscape. With vast open space & panoramic vistas, you have the freedom to create a residence that reflects your unique style, preferences & aspirations. Whether you dream of a modern farmhouse, a rustic retreat, or a contemporary masterpiece, the canvas is yours to paint. Explore the great outdoors right from your doorstep. Whether it's hiking, horseback riding, gardening, or simply basking in the natural beauty, this property offers a myriad of recreational opportunities to suit your lifestyle and interests. With strategic location and expansive land, this property offers both immediate lifestyle benefits and promising prospects for the future. Don't miss this rare opportunity to own a slice of paradise. Whether you're seeking solace, adventure, or the perfect canvas to build your dream home, this property invites you to embrace the limitless possibilities of country living. Discover the lifestyle you've always imagined amidst the natural splendor of this 35-acre oasis.
- Type:
- Single Family
- Sq.Ft.:
- 1,674
- Status:
- Active
- Beds:
- 3
- Lot size:
- 0.14 Acres
- Year built:
- 1952
- Baths:
- 2.00
- MLS#:
- 2715505
- Subdivision:
- Downtown Littleton
ADDITIONAL INFORMATION
Walk in, Welcome Home! This 1,600+ SqFt home mere blocks from Downtown Littleton offers something for everyone! South facing lot spills an abundance of natural light into the home and helps keep the driveway and sidewalks clear during snowy months! Inside you will find an easy living, one-level floorplan offering 3 true bedrooms along with 2 full-bathrooms. 1,674 SqFt offers enough space to spread out and live without being an overwhelming amount of square footage to keep maintained. Fully fenced back yard with above ground garden beds, large grassy area, two storage sheds, and patio create a great place to relax, play, and entertain. Both yards have in-ground sprinkler system, along with the flowers and bushes in the front. Although Historic Downtown Littleton tends to be the "main draw" for many people looking in this area, the City of Littleton and the larger area as a whole offer much, much more. Trails, creeks, parks, ponds, fields, flowers, views, this area packs in lifetimes worth of adventure, whatever your interests are.
Andrea Conner, Colorado License # ER.100067447, Xome Inc., License #EC100044283, [email protected], 844-400-9663, 750 State Highway 121 Bypass, Suite 100, Lewisville, TX 75067

The content relating to real estate for sale in this Web site comes in part from the Internet Data eXchange (“IDX”) program of METROLIST, INC., DBA RECOLORADO® Real estate listings held by brokers other than this broker are marked with the IDX Logo. This information is being provided for the consumers’ personal, non-commercial use and may not be used for any other purpose. All information subject to change and should be independently verified. © 2024 METROLIST, INC., DBA RECOLORADO® – All Rights Reserved Click Here to view Full REcolorado Disclaimer
Littleton Real Estate
The median home value in Littleton, CO is $625,000. This is higher than the county median home value of $500,800. The national median home value is $338,100. The average price of homes sold in Littleton, CO is $625,000. Approximately 56.65% of Littleton homes are owned, compared to 38.24% rented, while 5.11% are vacant. Littleton real estate listings include condos, townhomes, and single family homes for sale. Commercial properties are also available. If you see a property you’re interested in, contact a Littleton real estate agent to arrange a tour today!
Littleton, Colorado has a population of 45,465. Littleton is less family-centric than the surrounding county with 29.92% of the households containing married families with children. The county average for households married with children is 34.29%.
The median household income in Littleton, Colorado is $82,997. The median household income for the surrounding county is $84,947 compared to the national median of $69,021. The median age of people living in Littleton is 40.1 years.
Littleton Weather
The average high temperature in July is 86.9 degrees, with an average low temperature in January of 17.8 degrees. The average rainfall is approximately 18.1 inches per year, with 68.9 inches of snow per year.
