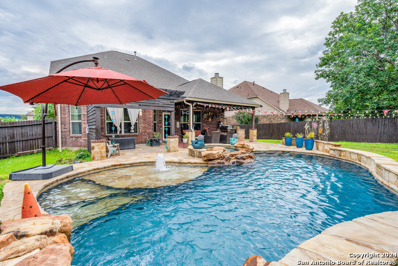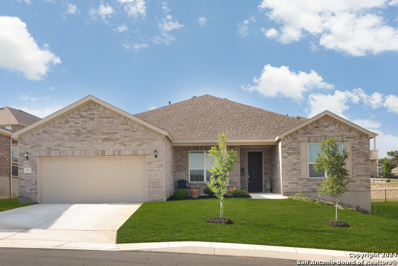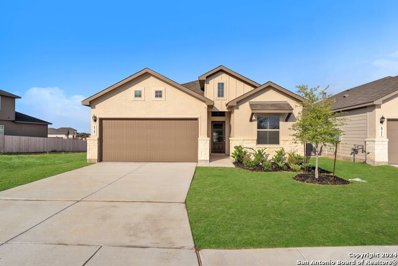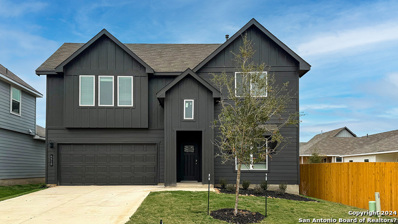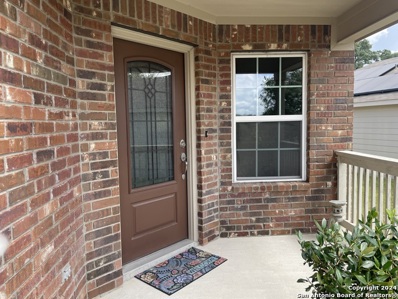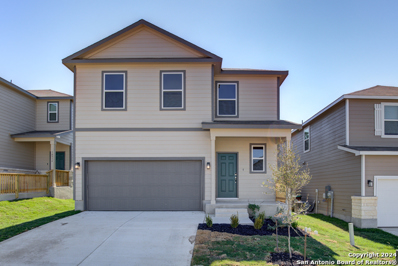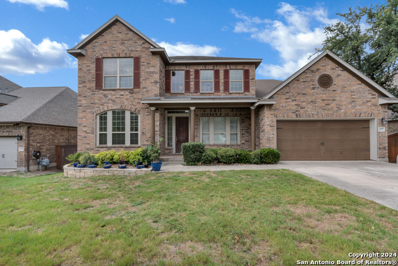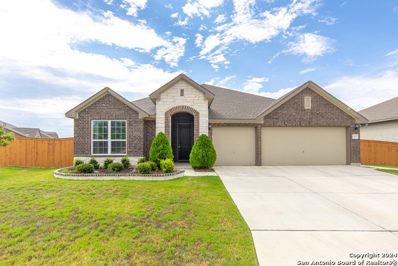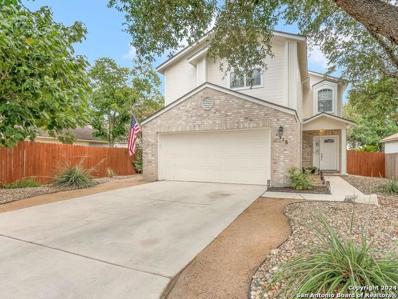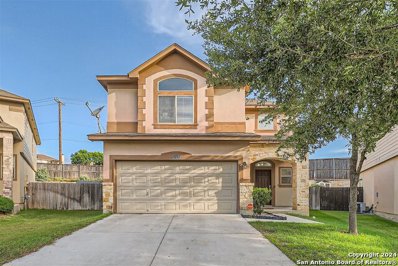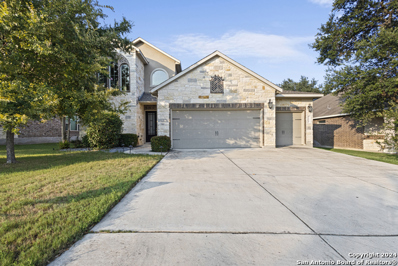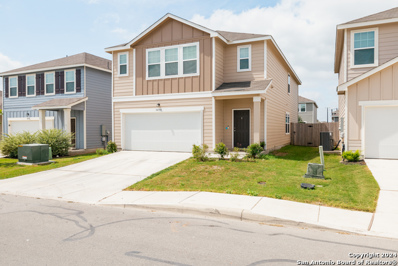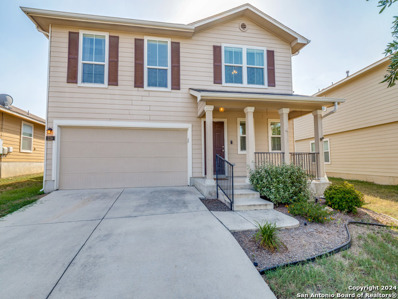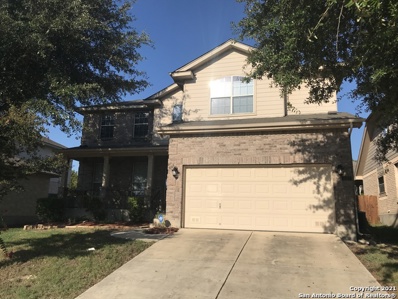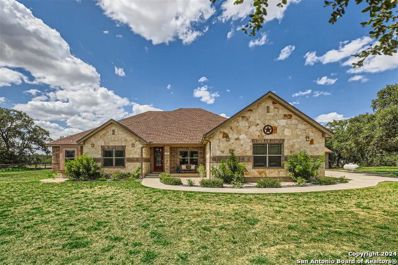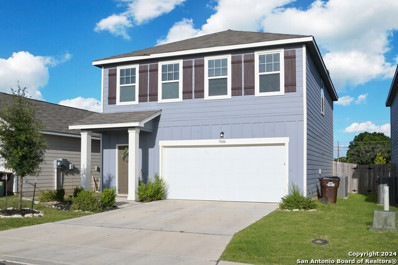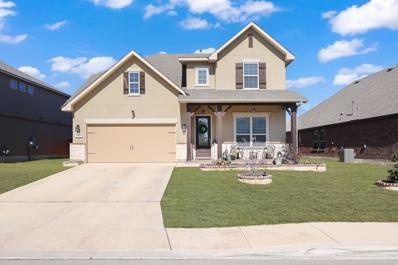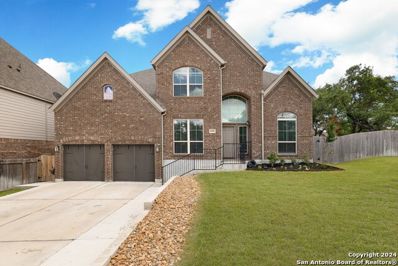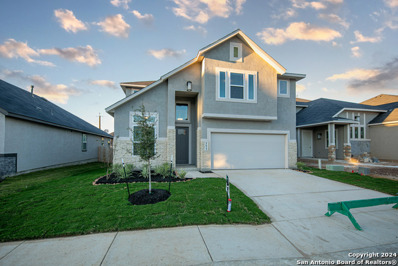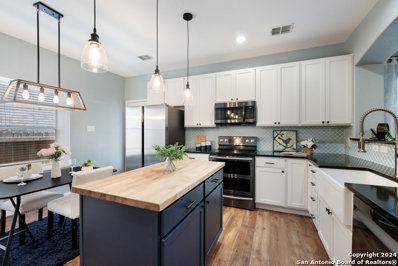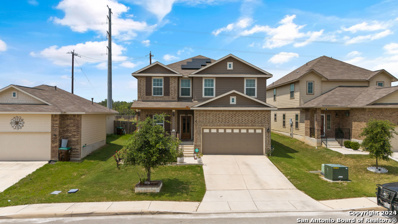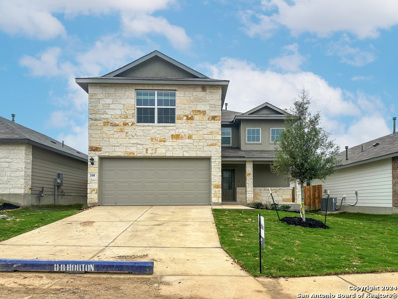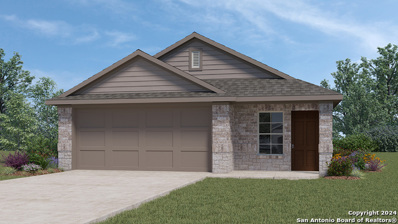San Antonio TX Homes for Rent
- Type:
- Single Family
- Sq.Ft.:
- 3,302
- Status:
- Active
- Beds:
- 5
- Lot size:
- 0.2 Acres
- Year built:
- 2011
- Baths:
- 4.00
- MLS#:
- 1792671
- Subdivision:
- ALAMO RANCH
ADDITIONAL INFORMATION
Welcome to this Stunning 5bed/4bath residence with Heated Swimming pool with a Jacuzzi. Originally owned by a builder that spared no expense on custom upgrades! Nestled in Alamo Ranch with the Master suite downstairs, Granite Countertops, Gas Cooking, Oversized driveway with 3 car garage and space for everyone! The private backyard Oasis makes for the perfect area to entertain, hang out with family, have fun and relax. This home seamlessly blends comfort, luxury, and functionality. Schedule a showing today to see this beautiful home!
- Type:
- Single Family
- Sq.Ft.:
- 2,679
- Status:
- Active
- Beds:
- 3
- Lot size:
- 0.2 Acres
- Year built:
- 2021
- Baths:
- 3.00
- MLS#:
- 1792627
- Subdivision:
- HILL COUNTRY RETREAT
ADDITIONAL INFORMATION
Welcome to Hill Country retreat a community that is tailored for An Active 55 and up lifestyle like no other. This community has a resort like community center that has indoor and outdoor pools and hot tubs, tennis courts, state of the art gym, with indoor walking trails, out door walking trails, club houses, pickle ball courts, bocci ball and the list goes on and on. There are regular events, like bingos, food truck events, gatherings, community chartered trips, gambling trips etc. This is so much more than a home, it is a lifestyle. While enjoying this lifestyle in comfort with a 3 bedroom 3 full bath home that exudes grandeur. This Beautiful home shows like a model home with little to no signs of wear. As you approach the home you are welcomed by an oversized 8 foot luxury door and a covered front porch that is perfect for sipping morning coffee on some outdoor furniture. As you enter your home there is 9 foot ceilings throughout the home and there is a study/ office to one side and a bedroom with an attached bathroom and shower. From the entry room the open concept living area is all visible. The luxurious kitchen with granite counter tops, 42 inch espresso cabinets, stainless appliances, subway tile backsplash, and oversized 36 inch gas range is all visible to one side. This beautiful kitchen opens up to an oversized living area and to a breakfast area. There is additionally a large dinning room or Florida room that is adjacent to the living area. This area comes together with a perfect blend of modern functionality, comfort, and utility. Home offers Dual primary Bedrooms that are both very large and comfortable. The back yard offers a beautiful covered patio for outdoor living and entertainment. This is a must see home and community and if you visit the home also plan to see the community center as well to fully appreciate the resort like amenities.
- Type:
- Single Family
- Sq.Ft.:
- 2,093
- Status:
- Active
- Beds:
- 3
- Lot size:
- 0.12 Acres
- Year built:
- 2024
- Baths:
- 3.00
- MLS#:
- 1792619
- Subdivision:
- MORGAN MEADOWS
ADDITIONAL INFORMATION
Experience Affordable Luxury in the "Uvalde Plan" Residence at Morgan's Meadows Discover the perfect blend of comfort and elegance in this stunning home, boasting nearly 2,100 sq.ft. of beautifully designed living space. The "Uvalde" floor plan is tailored to accommodate any lifestyle, featuring three bedrooms and 2.5 baths. An additional spacious study with a large walk-in closet offers the flexibility to serve as a fourth bedroom. The heart of the home is adorned with wood-look tile flooring that complements the warm tones throughout. The gourmet kitchen is equipped with granite countertops and sleek stainless steel appliances, setting the stage for exquisite meals and gatherings. Each bathroom showcases cultured marble countertops, enhancing the home's overall charm and luxury. Morgan's Meadows is not just a place to live but a lifestyle, nestled in a master-planned community with extensive amenities including a pool, playground, sports court, amenity center, and picturesque walking trails. Located conveniently off the 1604 loop, residents enjoy easy access to some of San Antonio's premier attractions, such as Sea World and Canyon State Natural Area, and proximity to major employers including Lackland Air Force Base. Families will appreciate the added benefit of being part of the highly acclaimed Northside ISD. Whether you are ready to move in or prefer to custom-build, Morgan's Meadows offers a variety of lots and flexible floor plans to meet your needs. Embrace the luxury and convenience of this exceptional community today.
- Type:
- Single Family
- Sq.Ft.:
- 1,893
- Status:
- Active
- Beds:
- 3
- Lot size:
- 0.12 Acres
- Year built:
- 2024
- Baths:
- 2.00
- MLS#:
- 1792609
- Subdivision:
- MORGAN MEADOWS
ADDITIONAL INFORMATION
Seeking luxury at an affordable price? Discover the Artesia plan, offering nearly 1,900 sq.ft. of open living space designed for modern lifestyles. This exquisite home features a seamless flow among the kitchen, dining, and living areas, ideal for both entertaining and everyday living. With three bedrooms, two baths, a study, and a conveniently located utility room, this layout meets all your needs. High-end woodlay tile flooring throughout the main areas adds a touch of luxury, complemented by the kitchen's white cabinets, granite countertops, and stainless steel appliances. The bathrooms feature elegant cultured marble countertops. Experience the lifestyle Morgan Meadows has to offer, with its wealth of amenities including a pool, playground, sport court, amenity center, and walking trails. Perfectly situated just off the 1604 loop, enjoy easy access to San Antonio's prime attractions like Sea World and Canyon State Natural Area, and proximity to major employers such as Lackland Air Force Base. Zoned for the acclaimed Northside ISD, this community offers a variety of lots and floor plans for those preferring to custom-build. This home is move-in ready and waiting to be yours!
- Type:
- Single Family
- Sq.Ft.:
- 3,392
- Status:
- Active
- Beds:
- 4
- Lot size:
- 0.24 Acres
- Year built:
- 2014
- Baths:
- 4.00
- MLS#:
- 1792591
- Subdivision:
- BELLA VISTA
ADDITIONAL INFORMATION
This phenomenal All-in-One home has practically everything you might imagine for comfortable living and entertaining. Enter in...to the French door enclosed study and the formal dining room. The family room boasts a two-story wall of windows and opens to the breakfast area and island kitchen with a built-in oven and microwave. You'll be wowed by the features of the spacious, first-floor, owner's retreat and bathroom. Features include a glass-enclosed shower, separate garden tub, dual sinks vanity w/dressing counter, enclosed toilet room, linen closet, and get this...two large walk-in closets. Move on up to the three bedrooms and two additional full bathrooms, a game room, and a media room on the second floor. Located on an oversized, corner lot, this home has a large back yard with a covered patio (w/fans), swimming pool, hot tub, and a padded, recreational court with a basketball goal. Bella Vista community offers scenic hill country views, mature greenery throughout and peaceful living, while still providing close access to schools, shopping, restaurants and highways. This all-inclusive home is move-in ready and waiting just for you.
- Type:
- Single Family
- Sq.Ft.:
- 2,698
- Status:
- Active
- Beds:
- 4
- Lot size:
- 0.12 Acres
- Year built:
- 2023
- Baths:
- 3.00
- MLS#:
- 1792546
- Subdivision:
- RIVERSTONE AT WESTPOINTE
ADDITIONAL INFORMATION
The Quincy is a two-story floor plan offering 2,698 sq. ft. of living space, 4 bedroom, 3 bathrooms, a study, and a game room. As you enter the foyer, you'll pass the study at the front of the home. Continue through the entry and step into a combination kitchen, dining area, and living room. The kitchen features quartz countertops, decorative subway tile backsplash, stainless steel appliances, a spacious corner pantry and a large kitchen island with a deep, single bowl sink. The dining room and living room
- Type:
- Single Family
- Sq.Ft.:
- 1,595
- Status:
- Active
- Beds:
- 2
- Lot size:
- 0.14 Acres
- Year built:
- 2015
- Baths:
- 2.00
- MLS#:
- 1792467
- Subdivision:
- HILL COUNTRY RETREAT
ADDITIONAL INFORMATION
OPEN HOUSE SUNDAY OCTOBER 20TH (1-4). Seller willing to consider a contribution towards closing or paint or yard. This home is a bright, clean 2 bed/2 bath home...Big sunroom overlooks backyard & greenbelt. Main Bedroom also looks out to backyard and greenbelt area. 3 eating areas, breakfast area, eat at kitchen bar, living/dining area. Easy to maintain tile throughout home. Sought after Hill Country Retreat 55+ Community with many amenities such as clubhouse, pools, pickleball court, walking trails, gym, hot tubs and so much more!!!
- Type:
- Single Family
- Sq.Ft.:
- 1,802
- Status:
- Active
- Beds:
- 4
- Lot size:
- 0.09 Acres
- Year built:
- 2024
- Baths:
- 3.00
- MLS#:
- 1792248
- Subdivision:
- BEAR CREEK HILLS
ADDITIONAL INFORMATION
At the heart of the Tahoe Plan, you'll find a welcoming open kitchen with a convenient center island and a built-in pantry. The kitchen oversees a spacious dining area and an airy great room a few steps away. The luxurious owner's suite is adjacent, boasting a walk-in closet and a private bath. You'll also find a powder room on this floor. There are three bedrooms upstairs, one which can be optioned as a versatile loft space. An additional full bath rounds out this level. Additional home highlights and upgrades: 36" kitchen cabinets with quartz countertops. Luxury wood-look vinyl plank flooring in common areas. Stainless-steel appliances. Soft water loop. Additional recessed can lights throughout home. Cultured marble countertops and modern rectangular sinks in bathrooms. Landscape package with sprinkler system. Garage door opener with two remotes. Exceptional included features, such as our Century Home Connect smart home package and more!
- Type:
- Single Family
- Sq.Ft.:
- 3,858
- Status:
- Active
- Beds:
- 5
- Lot size:
- 0.19 Acres
- Year built:
- 2011
- Baths:
- 4.00
- MLS#:
- 1792207
- Subdivision:
- Alamo Ranch
ADDITIONAL INFORMATION
Welcome to this beautiful 5-bedroom, 4-bathroom home located in a highly sought-after gated subdivision. This property is a true gem, offering privacy, luxury, and a serene green belt view. Five Bedrooms & Four Bathrooms: Ample space for family and guests, ensuring comfort and privacy. Two Family Rooms: Perfect for both formal gatherings and casual family time. Entertainment & Relaxation: Media Room: Ideal for movie nights and entertainment, offering a cozy and immersive experience. Large Kitchen: perfect for family gatherings and culinary adventures. Outdoor Bliss: Beautiful Balcony: Enjoy evening relaxation with a view, ideal for sipping coffee in the morning or winding down at night. Outdoor Kitchen: Perfect for hosting barbecues and outdoor meals while enjoying the tranquility of the green belt. Green Belt View: The real jewel of this property, offering a peaceful and picturesque backdrop, with the occasional sighting of deer adding to the charm. Community: Gated Subdivision: Ensures privacy and security, providing a safe environment for you and your family. This house is ready for you to create lasting memories with family and friends. Enjoy the best of both indoor and outdoor living in a location that offers both luxury and tranquility. Don't miss the opportunity to make this stunning property your new home. Short distance to shopping center , movie theaters, restaurants, Sea World, VA Hospital, NW Vista college . walking distance to Hoffman elementary and Briscoe middle school, Short distance soon to be open Baptist Hospital. 14 miles from Lackland AFB. access to 1604, TX151.. Don't miss out on this incredible deal.
- Type:
- Single Family
- Sq.Ft.:
- 3,200
- Status:
- Active
- Beds:
- 5
- Lot size:
- 0.25 Acres
- Year built:
- 2019
- Baths:
- 4.00
- MLS#:
- 1792150
- Subdivision:
- FRONTERRA AT WESTPOINTE - BEXA
ADDITIONAL INFORMATION
Discover this meticulously planned 3200 square foot home nestled in the desirable Fronterra at Westpointe community. Boasting 5 bedrooms and 4 full bathrooms, this residence is designed with thoughtful consideration for privacy and functionality. The ground floor features 4 well-spaced bedrooms, including a secluded owner's retreat at the rear, a spacious secondary room with its own bathroom at the front, and two additional bedrooms nestled in between. The fifth bedroom is located upstairs, offering versatility with dimensions of 19x22, perfect for use as a second primary bedroom, office, family/game room, or media room. Additionally, enjoy the convenience of a study with elegant French doors, offering a quiet retreat for work or study. Evidencing pride of ownership throughout, the kitchen showcases an oversized granite island and gas cooking, ideal for culinary enthusiasts. A generous dining area accommodates gatherings, while the living/family room, with a charming glass-enclosed fireplace, provides a cozy setting for socializing and relaxing. Enhancements include a screened porch for enjoying Texas evenings, featuring dual screen doors and an extended porch slab. Convenience is ensured with a side garage door and concrete pad for easy trash can access, along with added cabinets in the laundry room and extra attic access from the upstairs fifth bedroom. the package is a rare 3-car garage. This home combines spaciousness, functionality, and style in a sought-after community setting.
- Type:
- Single Family
- Sq.Ft.:
- 1,580
- Status:
- Active
- Beds:
- 3
- Lot size:
- 0.14 Acres
- Year built:
- 1995
- Baths:
- 3.00
- MLS#:
- 1792121
- Subdivision:
- WESTCREEK
ADDITIONAL INFORMATION
Welcome Home to this charming two-story, beautifully landscaped, 3-bedroom, 2.5-bathroom home nestled in the well-established neighborhood of Westcreek. This home offers easy access to local amenities, shopping, and schools. Key interior features include, 3 spacious bedrooms, all located on the second level, living dining area, and laundry downstairs. Master bedroom includes his and her closets and a master ensuite. Both the exterior and interior have recently been painted for that fresh new look AND has a newly installed Roof with a 10-year transferrable warranty. Enjoy the nice-sized backyard featuring a few mature fruit trees, 2 garden beds, and grapevines. This home is truly move-in ready. Schedule your showing today, you won't want to miss this one.
- Type:
- Single Family
- Sq.Ft.:
- 2,150
- Status:
- Active
- Beds:
- 3
- Lot size:
- 0.14 Acres
- Year built:
- 2010
- Baths:
- 3.00
- MLS#:
- 1791989
- Subdivision:
- PARK AT WESTCREEK
ADDITIONAL INFORMATION
Nestled on a quiet cul-de-sac in the vibrant Villages of Westcreek, this home features a welcoming layout with 9 ft ceilings that enhance its spacious feel. The beautifully open kitchen is equipped with Corian counters, an inviting island, and a gas stove-perfect for culinary enthusiasts. The kitchen's eat-in area flows seamlessly into the living room, creating an ideal setting for family gatherings and entertainment. Upstairs, a large game room offers additional space for leisure activities, while the master suite provides a serene retreat, highlighted by an 11 ft ceiling, a walk-in closet, and a master bath equipped with dual sinks and a garden tub/shower combo. Outside, enjoy privacy and relaxation on the deck, highlighted by a unique rock wall. Residents enjoy access to two community pools, playgrounds, and basketball and tennis courts. Conveniently located near top-rated Northside schools, minutes from SeaWorld, Lackland AFB, and major highways like 151 and 1604, this home is perfectly positioned for both convenience and accessibility. Just a short drive from downtown San Antonio, the airport, and military bases, with a plethora of nearby shopping, dining, and entertainment options, this residence offers a superb blend of suburban comfort and urban convenience.
- Type:
- Single Family
- Sq.Ft.:
- 3,362
- Status:
- Active
- Beds:
- 4
- Lot size:
- 0.2 Acres
- Year built:
- 2015
- Baths:
- 4.00
- MLS#:
- 1791810
- Subdivision:
- Alamo Ranch
ADDITIONAL INFORMATION
This beautifully designed 4-bedroom, 3-bathroom property offers an incredible opportunity for buyers looking for a quick and seamless move-in experience. This home features an open floor plan with high ceilings and abundant natural light, perfect for both entertaining and comfortable daily living. Enjoy the luxurious master bedroom with a walk-in closet and an en-suite bathroom featuring a soaking tub, separate shower, and dual vanities. The modern kitchen includes stainless steel appliances, granite countertops, a large center island, and ample cabinet space. The landscaped backyard with a covered patio and built in grill perfect for outdoor dining, relaxing, and entertaining. This property boasts a separate media room for entertainment and a dedicated home office, ideal for remote work or study. This home includes solar panels to help reduce your energy costs and a water softener for improved water quality. Located in the top-rated Northside ISD known for its excellent education. Conveniently located near major military bases, including Lackland Air Force Base and Fort Sam Houston, making it a perfect choice for military families. Just a short drive to SeaWorld San Antonio and other popular destinations, ideal for family outings and entertaining guests. This meticulously maintained home is ready for immediate occupancy, ensuring a smooth transition for the new owners. This incredible home is priced to sell quickly, so don't miss out on this amazing opportunity! Whether you're a growing family or seeking a serene retreat, this property has everything you need and more.
- Type:
- Single Family
- Sq.Ft.:
- 2,581
- Status:
- Active
- Beds:
- 5
- Lot size:
- 0.11 Acres
- Year built:
- 2021
- Baths:
- 3.00
- MLS#:
- 1791620
- Subdivision:
- TRAILS AT CULEBRA
ADDITIONAL INFORMATION
Welcome to your dream home in the desirable Trails of Culebra neighborhood! This spacious and beautifully designed residence offers 5 bedrooms and 3 full bathrooms, perfect for families of all sizes. The main level boasts an open-concept living and dining area, ideal for entertaining guests or spending quality time with family. The modern kitchen features stainless steel appliances, ample counter space, and a large pantry to meet all your culinary needs. Additionally, a versatile room on this level can be used as a bedroom, guest room, office, or playroom for little ones, providing flexibility to suit your lifestyle. As you move to the second level, you'll find a spacious loft area that can serve as a second living room or media space, offering a comfortable retreat for relaxation. The luxurious owner's suite is a true highlight, featuring a super shower and a large walk-in closet for all your storage needs. Three additional generously-sized bedrooms with ample closet space and a convenient upstairs laundry room complete this floor, ensuring everyone in the family has their own private space. Located in a prime area with excellent schools, shopping, and dining options nearby, this home offers the perfect blend of comfort and convenience. Don't miss out on the opportunity to make this beautiful house your new home. Schedule a showing today and experience all that this exceptional property has to offer!
- Type:
- Single Family
- Sq.Ft.:
- 2,212
- Status:
- Active
- Beds:
- 3
- Lot size:
- 0.17 Acres
- Year built:
- 2010
- Baths:
- 3.00
- MLS#:
- 1790751
- Subdivision:
- REDBIRD RANCH
ADDITIONAL INFORMATION
Stunning 3 Bedroom 2.5 Bathroom remodeled home in the highly desired Redbird Ranch subdivision. Once you walk through the front door you will be greeted by gorgeous laminate flooring, nicely painted walls, custom fixtures and an open floor plan. The kitchen is equipped with stainless steel appliances, custom cabinets, beautiful back splash, a barn sliding door and solid counter tops. On the second floor you will find the primary bedroom with lavish en-suite, a loft area perfect for an office or game room, and two additional bedrooms that share a stunning bathroom. The private backyard, with pergola over the patio, is perfect for BBQ's with family, friends & neighbors. The neighborhood amenities include: A pool, tennis and sports court, jogging trails, and a clubhouse. This home is in close proximity to Lackland AFB, schools, shopping, restaurants and all other attractions San Antonio has to offer. Schedule your private tour today!
- Type:
- Single Family
- Sq.Ft.:
- 2,803
- Status:
- Active
- Beds:
- 4
- Lot size:
- 0.15 Acres
- Year built:
- 2006
- Baths:
- 3.00
- MLS#:
- 1790607
- Subdivision:
- ALAMO RANCH
ADDITIONAL INFORMATION
Beautiful house!!! 4 bedrooms, 2.5 baths, 2 car garage, 2803sqft, quartz kitchen counters, Stainless steel appliances and gas cooking stove. (No Refrigerator) ALL bedrooms have walk-in closets and the master's is HUGE! One block from pool and park with playground and sports court. Please verify measurements.
$590,000
678 PR 3702 San Antonio, TX 78253
- Type:
- Single Family
- Sq.Ft.:
- 2,718
- Status:
- Active
- Beds:
- 3
- Lot size:
- 1.5 Acres
- Year built:
- 2015
- Baths:
- 3.00
- MLS#:
- 1790476
- Subdivision:
- OUT/MEDINA
ADDITIONAL INFORMATION
Discover the beauty and comfort of this expertly crafted single-story home by Moses Lopez Custom Homes. Spanning 2,718 square feet, this three bedroom, three bathroom residence is situated on a generous one and a half acres in a gated neighborhood known for its expansive homesites. This home features three spacious bedrooms, including a luxurious primary suite with an incredible walk-in closet featuring built-ins. The primary bathroom is designed for relaxation with a dual vanity, seated area, and a walk-in tile shower. The main living area of the home includes an open family room that seamlessly extends to the patio through French doors, perfect for indoor-outdoor living. The island kitchen is made for meal prep and time with loved ones, equipped with stainless steel appliances, gas cooking, granite counters, and a breakfast nook that fills the space with natural light. An elegant dining room and dedicated office provide additonal space for both formal and casual gatherings. An extra large utility room offers practicality with a sink, cabinets, hanging rods, and space for an additional refrigerator. A three car side entry garage provides ample penty of space for both vehicles and storage. Enjoy outdoor living on the back patio, complete with a ceiling fan and extended patio area, along with a swim spa ready for your outdoor oasis to come together under the bright stars of the Texas nights.
$266,900
7606 ASP PT San Antonio, TX 78253
- Type:
- Single Family
- Sq.Ft.:
- 1,848
- Status:
- Active
- Beds:
- 3
- Lot size:
- 0.13 Acres
- Year built:
- 2021
- Baths:
- 3.00
- MLS#:
- 1790353
- Subdivision:
- TRAILS AT CULEBRA
ADDITIONAL INFORMATION
Discover the perfect blend of comfort and style in this stunning 2-story home featuring 3 spacious bedrooms, all conveniently located upstairs, and 2.5 baths. Designed for modern living, the home boasts an open concept living and kitchen area, ideal for entertaining and family gatherings. The kitchen has been thoughtfully upgraded with a new backsplash, stylish cabinet pulls, and modern fixtures. The luxurious upstairs loft provides a versatile space perfect for a home office, play area, or additional living space. The owner's suite is complete with a private laundry room right next door for added convenience and a generous walk-in closet offering plenty of storage space. Enhanced privacy is a key feature of this home, with no rear neighbors and a huge backyard perfect for outdoor activities. Modern touches throughout the house include upgraded paint designs, window blinds, a new ceiling fan, and a dining light fixture. The property is smart home ready, equipped with two Ring cameras for added security. Additionally, the newly installed, quieter-than-stock garage door ensures quiet comfort. Located in a serene neighborhood, this home offers the perfect escape from the hustle and bustle while still being close to all that San Antonio has to offer. Don't miss out on making this beautiful house your new home. Schedule a showing today and experience all the wonderful features firsthand.
- Type:
- Single Family
- Sq.Ft.:
- 2,876
- Status:
- Active
- Beds:
- 5
- Lot size:
- 0.16 Acres
- Year built:
- 2018
- Baths:
- 3.00
- MLS#:
- 6434487
- Subdivision:
- Waterford Park
ADDITIONAL INFORMATION
Welcome to the stunning Katy floor plan by Ashton Woods Homes, where elegance meets functionality. This beautiful residence boasts a charming brick front porch and an extended back patio with ceiling fans, perfect for outdoor relaxation. The home features 5 spacious bedrooms and 3 full baths, including a luxurious Primary suite and an additional bedroom on the first floor. The heart of the home is the gourmet kitchen, featuring a walk-in pantry, a massive island with granite countertops and seating area, and a pantry. The main floor showcases Shaw hickory Leesburg wood flooring, adding warmth and sophistication. The two-story living room is both grand and inviting, accompanied by a formal dining room, an eat-in kitchen with a boxed tray ceiling, and an upstairs loft for added living space. The primary suite is a true retreat, with a boxed tray ceiling adorned with beautiful wood beams. Additional features include a water softener addition, a large walk in closet, and a separate AC unit for the garage. Outside, enjoy the covered back patio and the shed, perfect for extra storage. Don't miss the opportunity to make this exquisite home yours. Home is freshly painted. Schedule a private showing today!
$565,000
14018 ROSETTA San Antonio, TX 78253
- Type:
- Single Family
- Sq.Ft.:
- 3,387
- Status:
- Active
- Beds:
- 5
- Lot size:
- 0.26 Acres
- Year built:
- 2019
- Baths:
- 5.00
- MLS#:
- 1790223
- Subdivision:
- BELLA VISTA
ADDITIONAL INFORMATION
Welcome to 14018 Rosetta, a charming and well-maintained home in a fantastic neighborhood! This lovely property features 5 bedrooms, 4.5 bathrooms, and 3,387 square feet of comfortable living space. The spacious living room is perfect for relaxation and entertainment, while the updated kitchen is a chef's dream with modern appliances and ample storage space. Outside, you'll find a beautifully landscaped yard with a lush garden, perfect for enjoying the sunny days ahead. The backyard is an oasis for outdoor gatherings and BBQs with friends and family. Additionally, the property boasts a 3-car tandem garage and a driveway for convenient parking. Located in a highly desirable area, this home is close to schools, parks, shopping centers, and restaurants, offering a convenient and vibrant lifestyle. Don't miss this opportunity to make 14018 Rosetta your new home sweet home!
- Type:
- Single Family
- Sq.Ft.:
- 2,573
- Status:
- Active
- Beds:
- 4
- Lot size:
- 0.12 Acres
- Year built:
- 2024
- Baths:
- 3.00
- MLS#:
- 1789988
- Subdivision:
- HUNTERS RANCH
ADDITIONAL INFORMATION
Two-story home features 4 bedrooms, 3 full baths, studywith glass doors, Built in Kitchen with granite waterfall countertop, pendant lighting in kitchen area, game room, and a large, covered patio. Master suite downstairs boasts Texas-sized walk-in shower, his & her vanities, and a huge walk-in closet. Secondary bedroom and full bath down, with 2 additional bedrooms, full bath, and game room upstairs 2 Car Garage. **Photos may/may not represent actual home
- Type:
- Single Family
- Sq.Ft.:
- 2,139
- Status:
- Active
- Beds:
- 3
- Lot size:
- 0.12 Acres
- Year built:
- 2006
- Baths:
- 3.00
- MLS#:
- 1789894
- Subdivision:
- BELLA VISTA
ADDITIONAL INFORMATION
Sellers are willing to pay a portion of buyers' closing costs with the right offer! Refrigerator, Washer, and Dryer convey making it fully move-in ready! Welcome home to this stunning Bella Vista gem only minutes away from Loop 1604, Potranco Rd., 211, highly rated NISD schools, Lackland AFB, and shopping and restaurants! You will love all the recent upgrades in this home including recent Laminate flooring downstairs and an Incredible Kitchen Remodel in 2021 - Custom 42" Kitchen Cabinets with Lazy Susan and Soft Close Drawers, Quartz countertops, Gorgeous Farmhouse Sink, Elegant Backsplash, Stainless Steel Appliances, and Beautiful Lighting throughout. The roof was replaced in 2020 and the water/ac, dishwasher, oven, and electrical panel have all been updated since 2021. But the updates don't stop there! Enjoy entertaining in your backyard oasis with a deck, covered patio, and two pergolas. The garage features epoxy flooring and an outlet for a mini split. Plus, all appliances, including the washer and dryer, are included with the home. Each bathroom has upgraded vanities (replaced in 2022) and the primary bath is a true spa-like retreat with a custom tile oversized shower and built-in walk-in closet. This home is truly move-in ready and waiting for its new owners.
- Type:
- Single Family
- Sq.Ft.:
- 3,002
- Status:
- Active
- Beds:
- 5
- Lot size:
- 0.15 Acres
- Year built:
- 2019
- Baths:
- 3.00
- MLS#:
- 1789585
- Subdivision:
- HUNTERS RANCH
ADDITIONAL INFORMATION
Welcome to your dream home near Potranco Rd and Hwy 211! This stunning two-story residence boasts 5 spacious bedrooms and 2 1/2 baths, offering plenty of space for your family to grow. The elegant brick exterior provides exceptional curb appeal. Step inside to find a bright and open floor plan with high ceilings and abundant natural light. The gourmet kitchen features modern appliances and ample counter space, perfect for entertaining. Relax in the cozy living room or retreat to the luxurious master suite with a private bath and walk-in closet. Enjoy outdoor living in the backyard with no backdoor neighbors, ideal for gatherings or quiet evenings. Located in a highly desirable area with easy access to shopping, dining, and top-rated schools. Low Tax Rate! Community pool is down the Street! Don't miss out on this exceptional Home! The installed solar panels will be fully paid off by seller.
- Type:
- Single Family
- Sq.Ft.:
- 2,241
- Status:
- Active
- Beds:
- 3
- Lot size:
- 0.12 Acres
- Year built:
- 2024
- Baths:
- 3.00
- MLS#:
- 1789512
- Subdivision:
- REDBIRD RANCH
ADDITIONAL INFORMATION
The Bowen is a 2-story, 2241 square foot, 3-bedroom, 2.5 bathroom, 2-car garage layout that provides the perfect area. A covered front porch guides you into a foyer entry with attached powder room. The foyer opens into a large open concept living, dining, and kitchen space with tons of cabinet storage and countertop space. Kitchen features also include granite countertops, kitchen island, stainless steel appliances, classic white subway tile backsplash, and spacious corner pantry. The kitchen sink faces a large window looking into the backyard. Enjoy a covered covered patio (per plan) (per plan) located off the dining area. The second story opens into a versatile loft space with plenty of natural light, an upstairs utility room, a full bath, and all three bedrooms. A decorative nook located off the stairway guides you to the large main bedroom and ensuite bathroom, secluded from the other bedrooms. Features include a semi-vaulted ceiling in the bedroom, separate tub and shower, double vanity sinks, and spacious walk-in closet. Additional features include, 9-foot ceilings, 2-inch faux wood blinds throughout the home, luxury vinyl plank flooring in entryway, family room, kitchen, and dining area, ceramic tile at all bathrooms and utility room, pre-plumb for water softener loop, and full yard landscaping and irrigation. You'll enjoy added security in your new home with our Home is Connected features. Using one central hub that talks to all the devices in your home, you can control the lights, thermostat and locks, all from your cellular device.
- Type:
- Single Family
- Sq.Ft.:
- 1,535
- Status:
- Active
- Beds:
- 3
- Lot size:
- 0.12 Acres
- Year built:
- 2024
- Baths:
- 2.00
- MLS#:
- 1789492
- Subdivision:
- RIVERSTONE AT WESTPOINTE
ADDITIONAL INFORMATION
The Diana plan is a one-story home featuring 3 bedrooms, 2 baths, and 2-car garage. The long foyer opens to a utility room before leading into a combined living and dining area, then flowing into the grand corner kitchen. The kitchen includes a breakfast bar with beautiful granite counter tops, stainless steel appliances, and corner pantry. The first bedroom is situated outside of the kitchen area with an attractive ensuite featuring a separate water closet and spacious walk-in closet. The rear covered patio (per plan) is located off the kitchen and first bedroom. Additional features include sheet vinyl flooring in entry, living room, and all wet areas, granite bathroom countertops, and full yard landscaping and irrigation. This home includes our HOME IS CONNECTED base package. Using one central hub that talks to all the devices in your home, you can control the lights, thermostat and locks, all from your cellular device.


Listings courtesy of Unlock MLS as distributed by MLS GRID. Based on information submitted to the MLS GRID as of {{last updated}}. All data is obtained from various sources and may not have been verified by broker or MLS GRID. Supplied Open House Information is subject to change without notice. All information should be independently reviewed and verified for accuracy. Properties may or may not be listed by the office/agent presenting the information. Properties displayed may be listed or sold by various participants in the MLS. Listings courtesy of ACTRIS MLS as distributed by MLS GRID, based on information submitted to the MLS GRID as of {{last updated}}.. All data is obtained from various sources and may not have been verified by broker or MLS GRID. Supplied Open House Information is subject to change without notice. All information should be independently reviewed and verified for accuracy. Properties may or may not be listed by the office/agent presenting the information. The Digital Millennium Copyright Act of 1998, 17 U.S.C. § 512 (the “DMCA”) provides recourse for copyright owners who believe that material appearing on the Internet infringes their rights under U.S. copyright law. If you believe in good faith that any content or material made available in connection with our website or services infringes your copyright, you (or your agent) may send us a notice requesting that the content or material be removed, or access to it blocked. Notices must be sent in writing by email to [email protected]. The DMCA requires that your notice of alleged copyright infringement include the following information: (1) description of the copyrighted work that is the subject of claimed infringement; (2) description of the alleged infringing content and information sufficient to permit us to locate the content; (3) contact information for you, including your address, telephone number and email address; (4) a statement by you that you have a good faith belief that the content in the manner complained of is not authorized by the copyright owner, or its agent, or by the operation of any law; (5) a statement by you, signed under penalty of perjury, that the inf
San Antonio Real Estate
The median home value in San Antonio, TX is $254,600. This is lower than the county median home value of $267,600. The national median home value is $338,100. The average price of homes sold in San Antonio, TX is $254,600. Approximately 47.86% of San Antonio homes are owned, compared to 43.64% rented, while 8.51% are vacant. San Antonio real estate listings include condos, townhomes, and single family homes for sale. Commercial properties are also available. If you see a property you’re interested in, contact a San Antonio real estate agent to arrange a tour today!
San Antonio, Texas 78253 has a population of 1,434,540. San Antonio 78253 is less family-centric than the surrounding county with 31.3% of the households containing married families with children. The county average for households married with children is 32.84%.
The median household income in San Antonio, Texas 78253 is $55,084. The median household income for the surrounding county is $62,169 compared to the national median of $69,021. The median age of people living in San Antonio 78253 is 33.9 years.
San Antonio Weather
The average high temperature in July is 94.2 degrees, with an average low temperature in January of 40.5 degrees. The average rainfall is approximately 32.8 inches per year, with 0.2 inches of snow per year.
